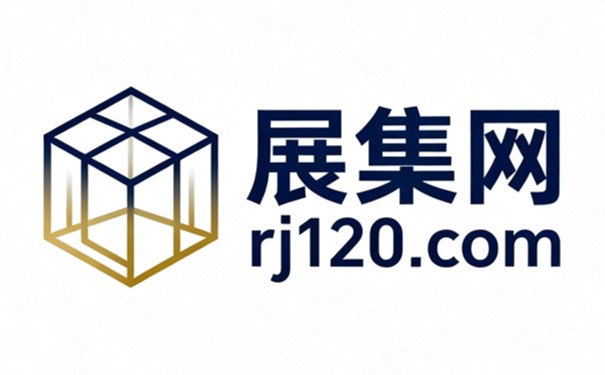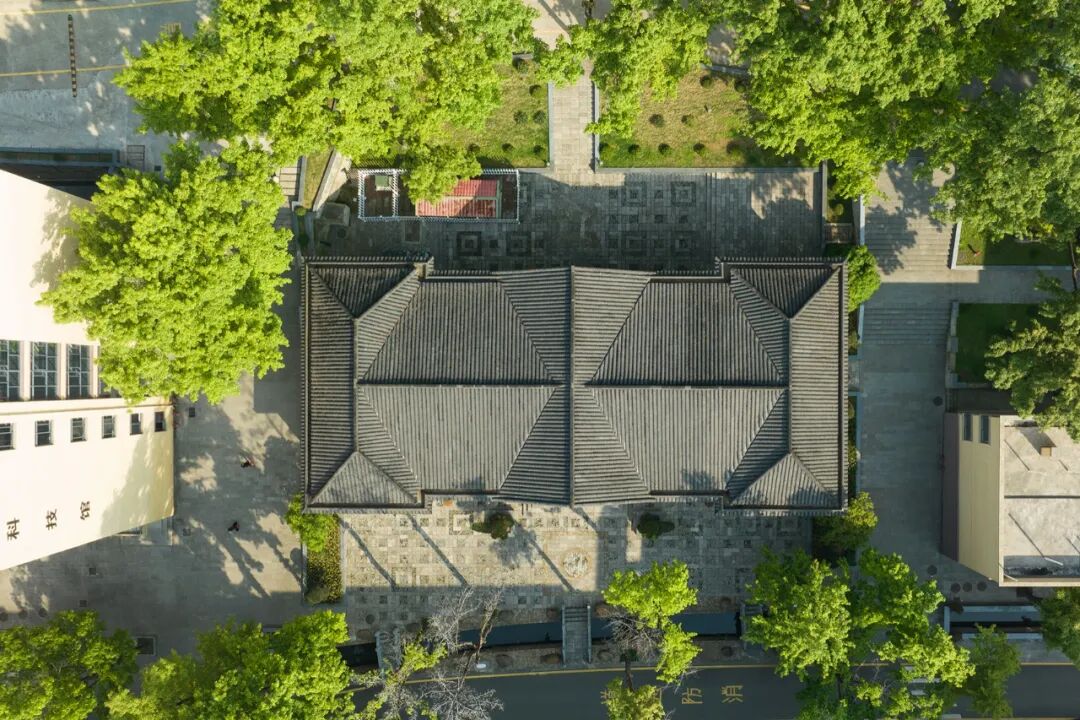- 未来感沉浸式空间展厅设计:杭州JPLab梦想飞船项目全览
-
前天
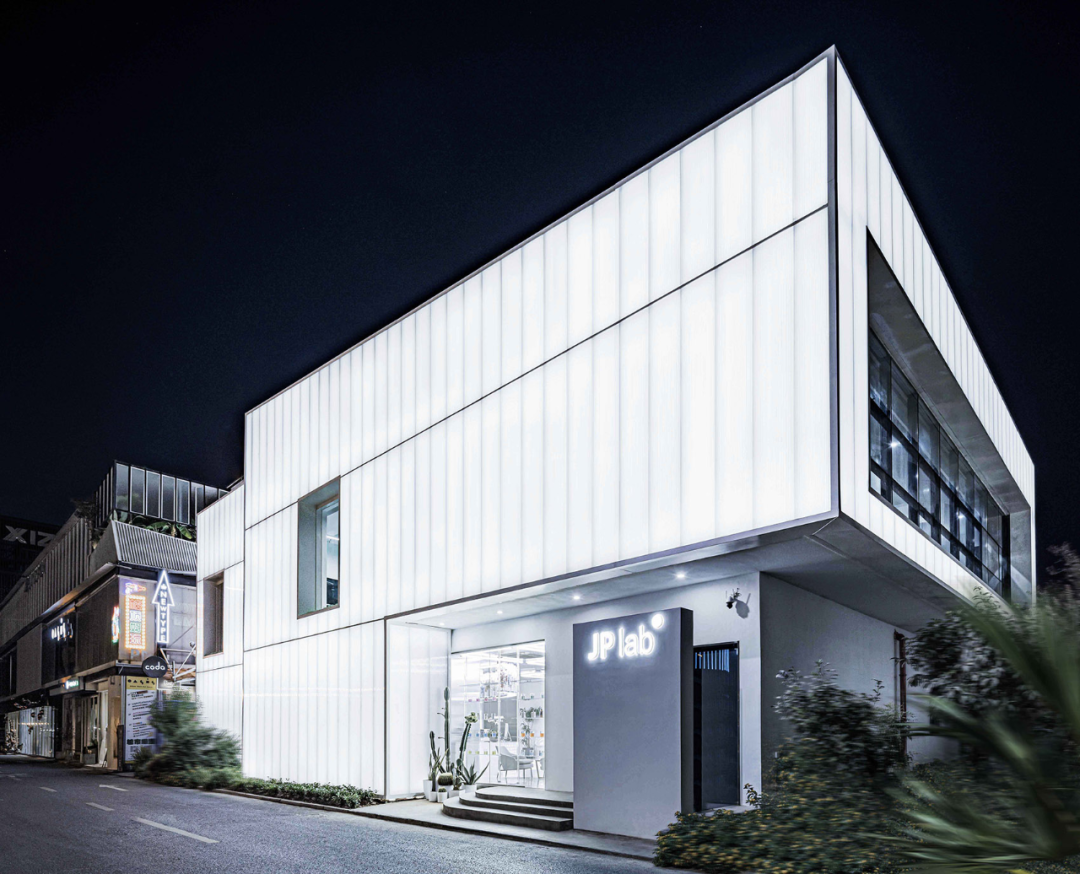
©黄晓靖
这个项目位于杭州主城区东侧的创意设计中心,它是一个融合了过去与现在、沉淀与新生的交流场所。项目以神秘多变的面貌,如同一艘梦想飞船,为大家带来无尽惊喜。
This project is located in the Creative Design Center on the east side of the main urban area of Hangzhou. It is a place of exchange that integrates the past and present, precipitation and rebirth. The project presents a mysterious and ever-changing appearance, like a dream spaceship, bringing endless surprises to everyone.
一艘梦想飞船 I JP Lab
A Dreamship I JP Lab
-- -
穿过时空隧道,古老建筑被覆上一层阳光板幕墙,夜晚则熠熠生辉,吸引着路人驻足。入口隐藏在混凝土墙后,通向全暗的沉浸式隧道,仿佛是从现实通往未来的唯一路径。在这个没有边界的空间中,DNA双螺旋结构的灯光与墙上的“Discover the power of nature”引导着人们穿越时空。
Passing through the time and space tunnel, the ancient building is covered with a layer of sunlit panel curtain wall, which shines brightly at night, attracting passersby to stop. The entrance is hidden behind a concrete wall, leading to an immersive tunnel that is completely dark, as if it is the only path from reality to the future. In this borderless space, the light of DNA double helix structure and the "Discover the power of nature" on the wall guide people through time and space.
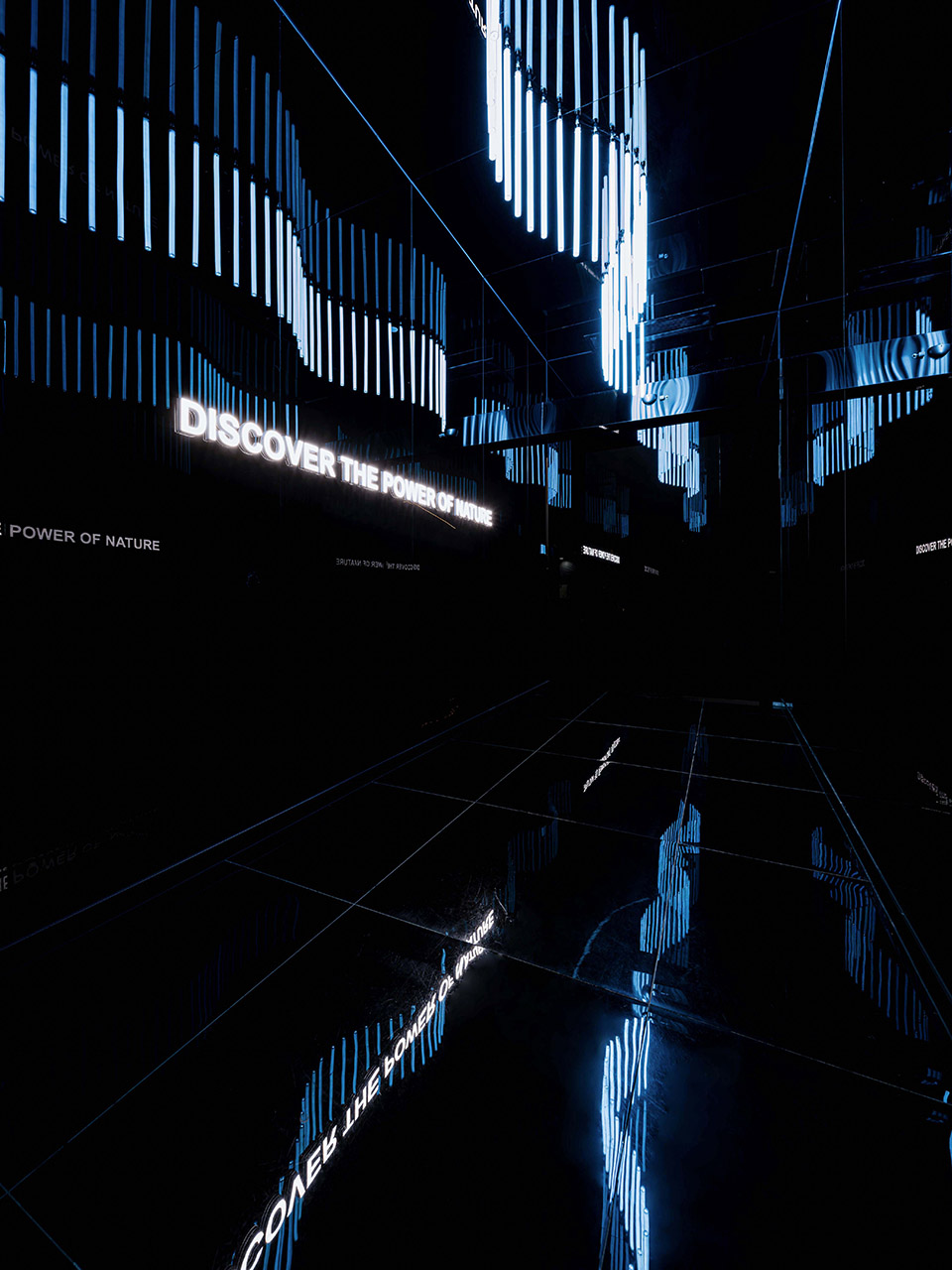
©黄晓靖
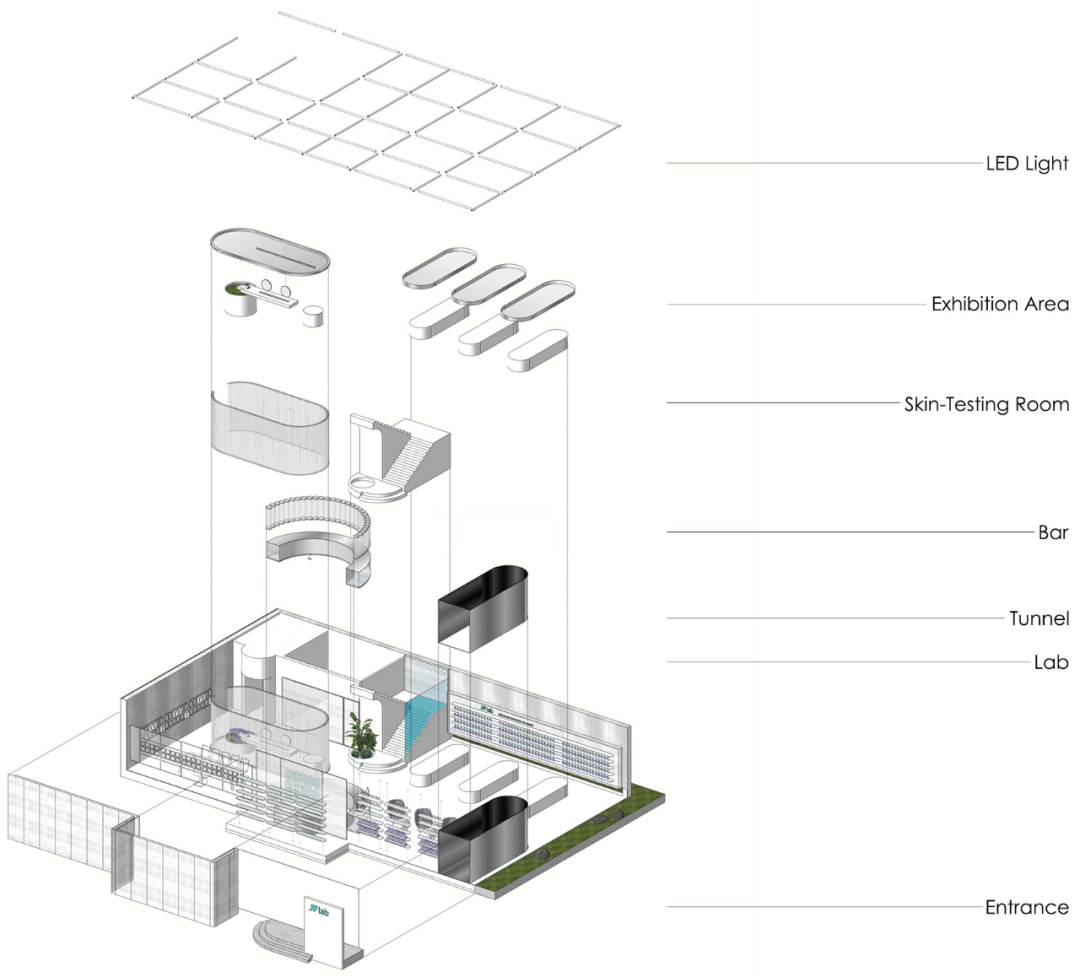
进入空间,人们沉浸在感官盛宴之中。JPLab是一个实验室、商业空间、体验中心、直播现场、测肤研究室、大数据分享平台、开放式办公、培育植物的温室等等的综合体。这是一个飞往未来的“梦想飞船”,体现了品牌的实验精神与航天梦想。
Entering the space, people immerse themselves in a sensory feast. JPLab is a complex consisting of a laboratory, commercial space, experience center, live streaming site, skin testing research room, big data sharing platform, open office, greenhouse for plant cultivation, and more. This is a "dream spaceship" flying to the future, reflecting the brand's experimental spirit and aerospace dreams.
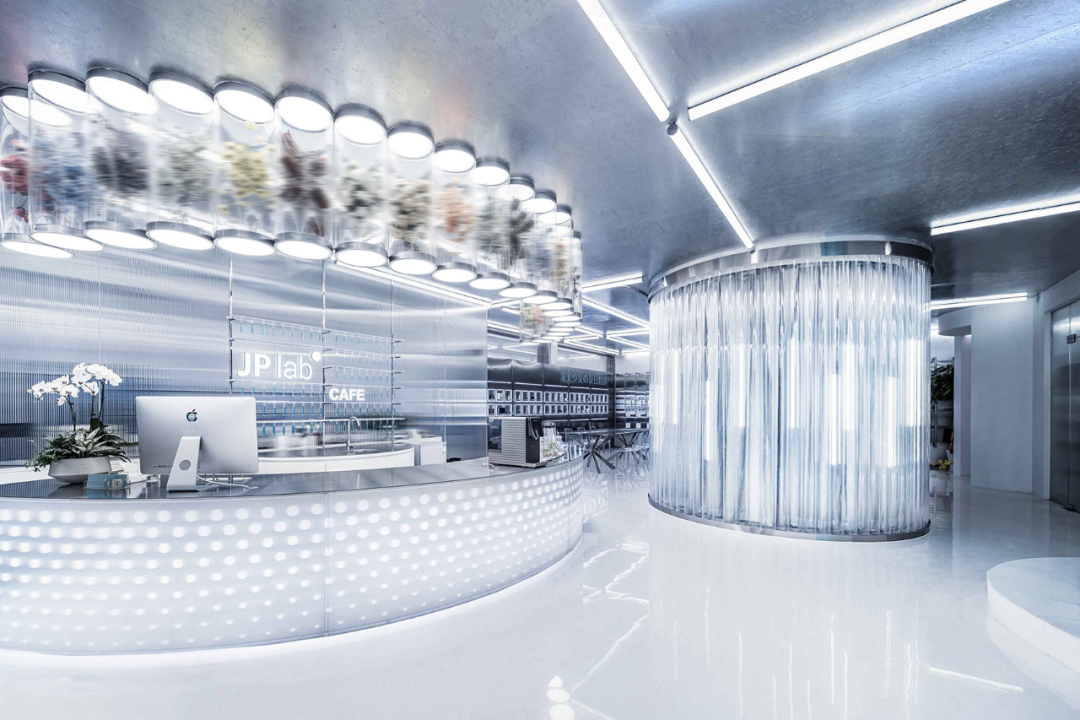
©黄晓靖
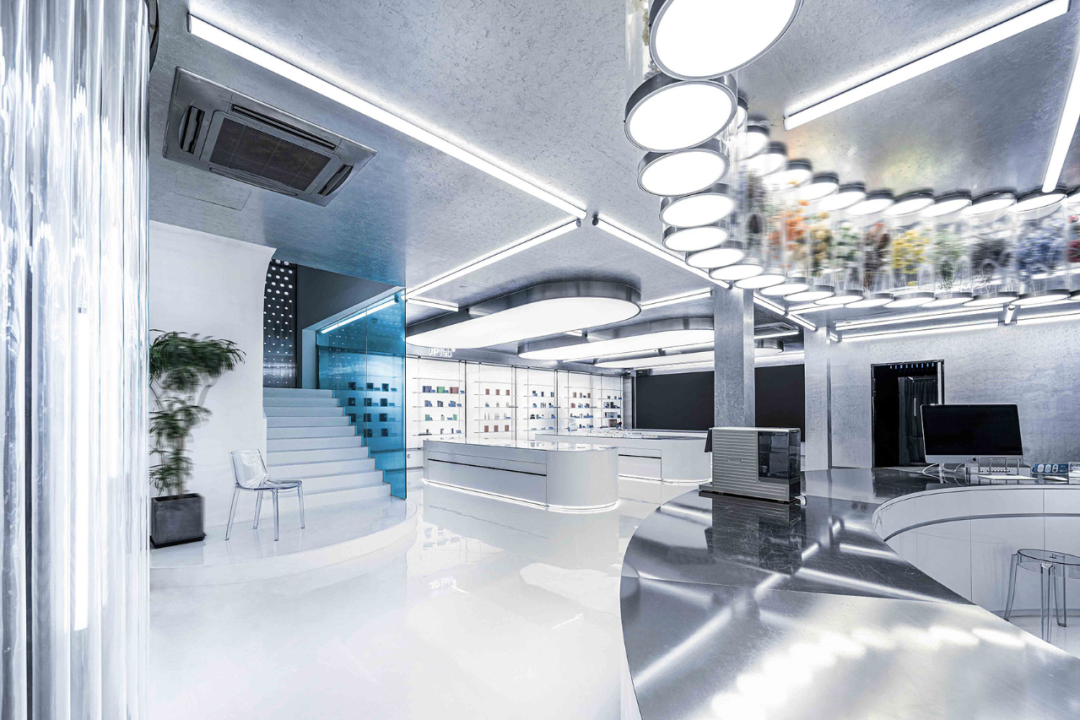
©黄晓靖
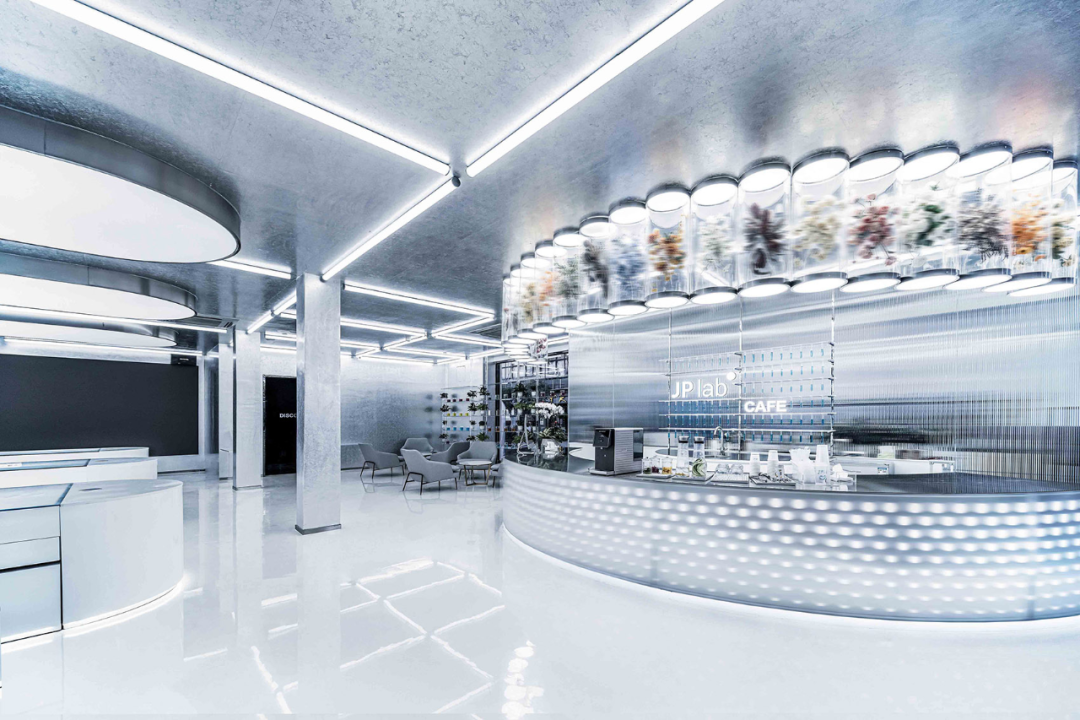
©黄晓靖
实验精神是品牌的立身之本,也是空间的重点展示。测肤集装箱以更具科技感的椭圆形呈现,为用户提供专业测肤空间。双Lab的功能结合多功能吧台,不仅提供专业科技支持,也营造出优质的使用感受。
The spirit of experimentation is the foundation of a brand and the key display of space. The skin testing container is presented in a more technological oval shape, providing users with a professional skin testing space. The combination of dual Lab functions and multifunctional bar counter not only provides professional technological support, but also creates a high-quality user experience.
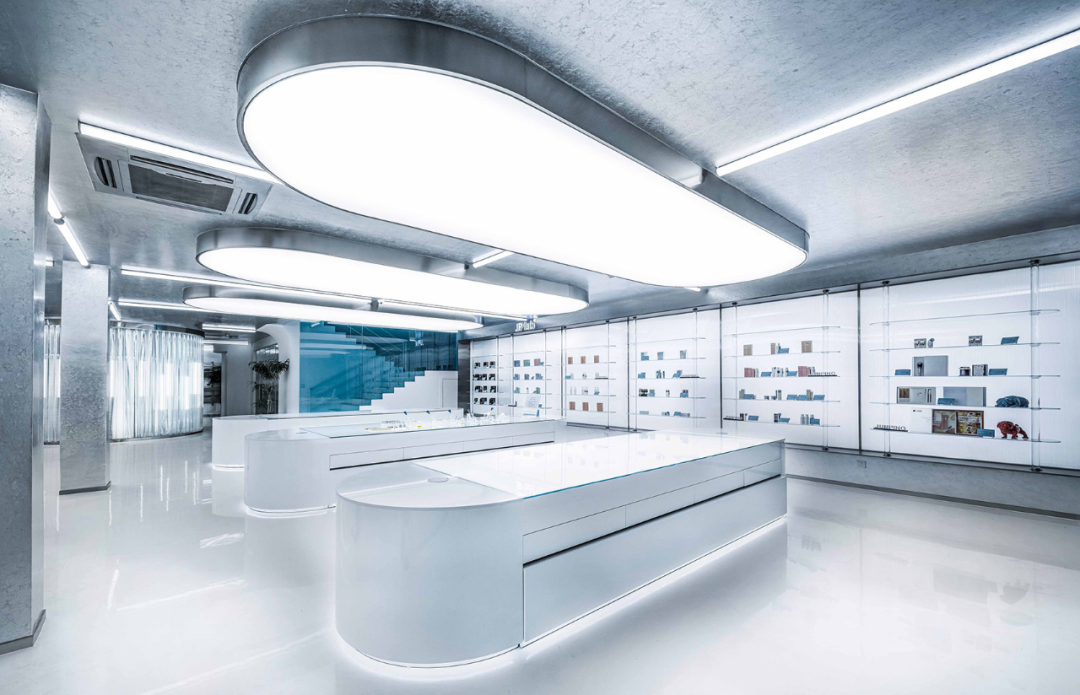
©黄晓靖
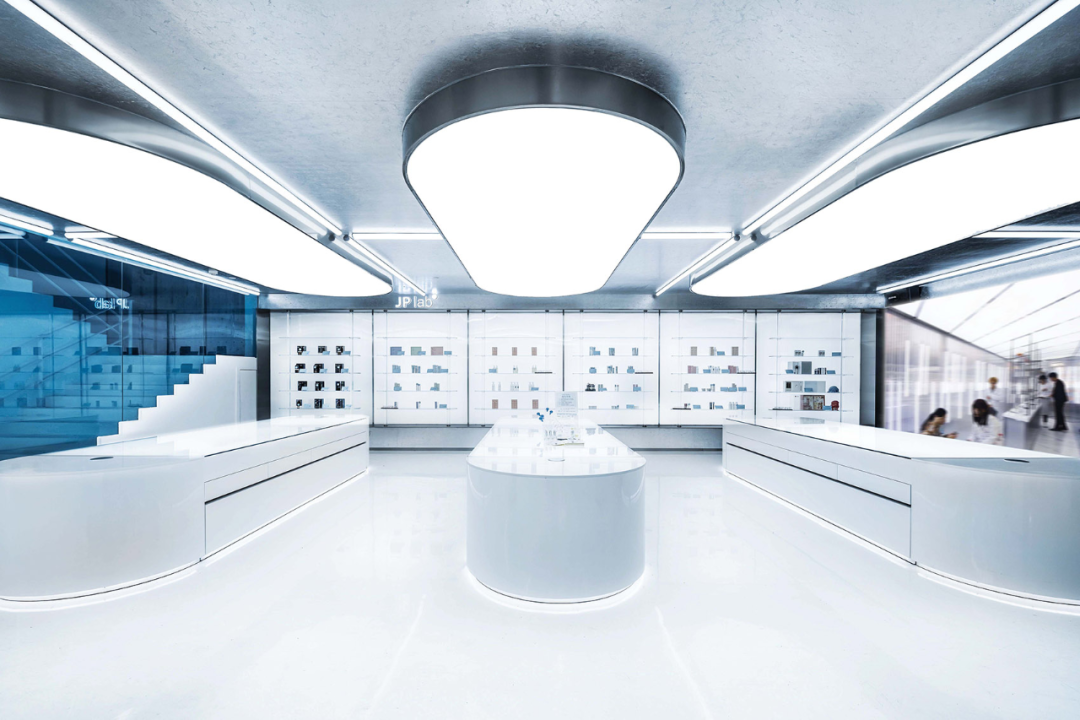
©黄晓靖
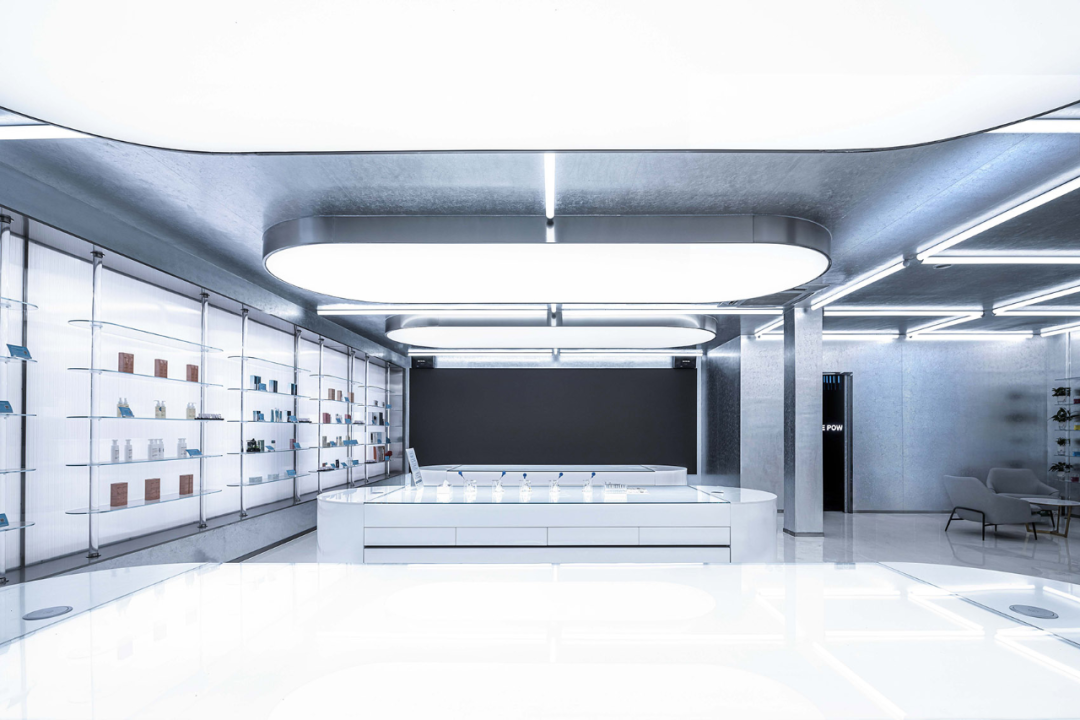
©黄晓靖
航天梦想是项目的驱动力,也是空间的主题。巨大的透光展示台吸引着人们围聚,展示产品的成分分析与零售,同时抽屉墙隐藏着智能化设计,为未来消费体验提供探索。
The aerospace dream is the driving force of the project and also the theme of space. The huge transparent display platform attracts people to gather, showcasing the analysis and retail of product ingredients. At the same time, the drawer wall hides intelligent design, providing exploration for future consumer experiences.
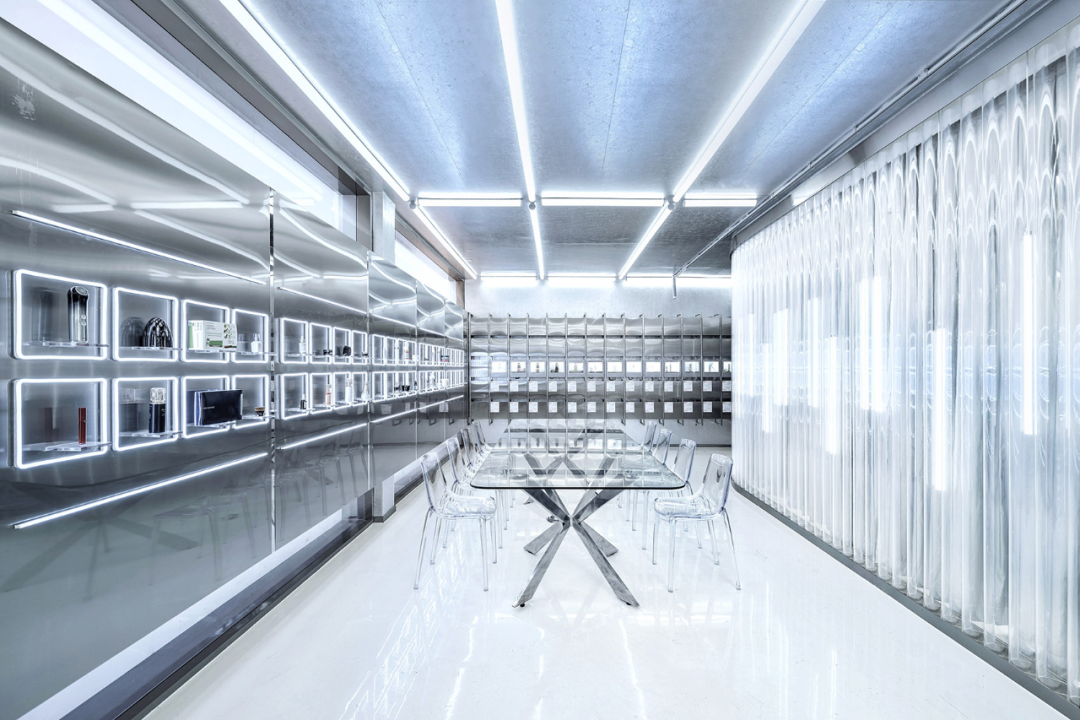
©黄晓靖
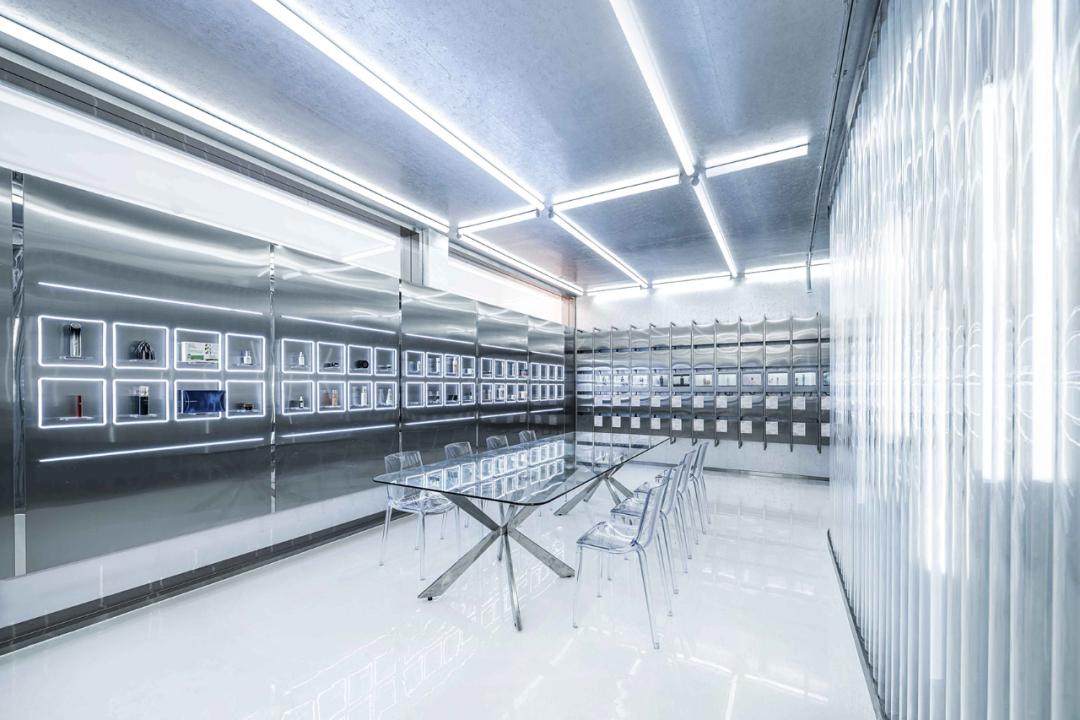
©黄晓靖
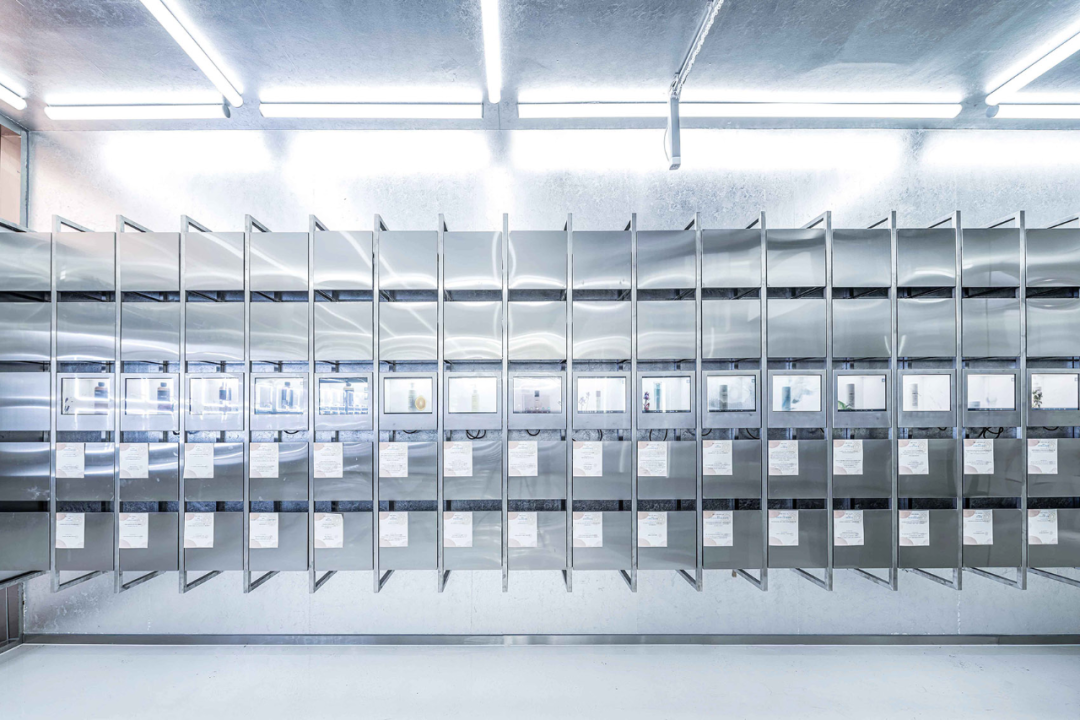
©黄晓靖
分享态度是项目的精髓,也是品牌与用户之间的纽带。直播区域与分享展示区成为品牌展示价值的重要场所,支持各种分享模式的使用,同时为多品牌合作提供优良条件。
Sharing attitude is the essence of a project and also the link between the brand and users. The live streaming area and sharing display area have become important places for brand display value, supporting the use of various sharing modes and providing excellent conditions for multi brand cooperation.
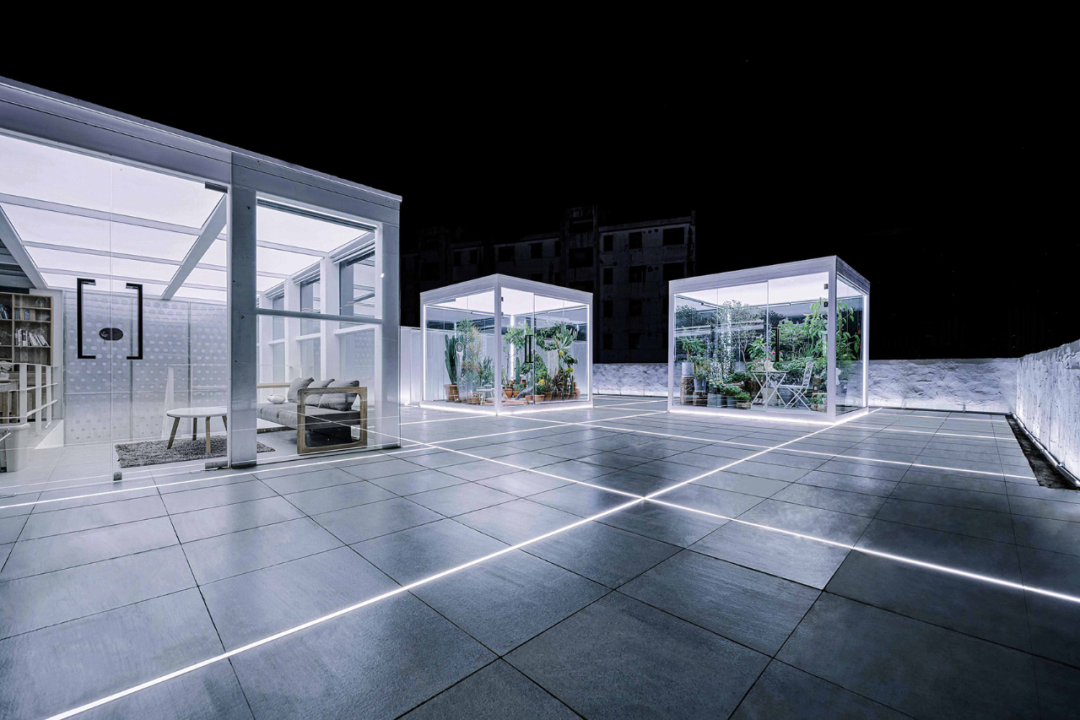
©黄晓靖
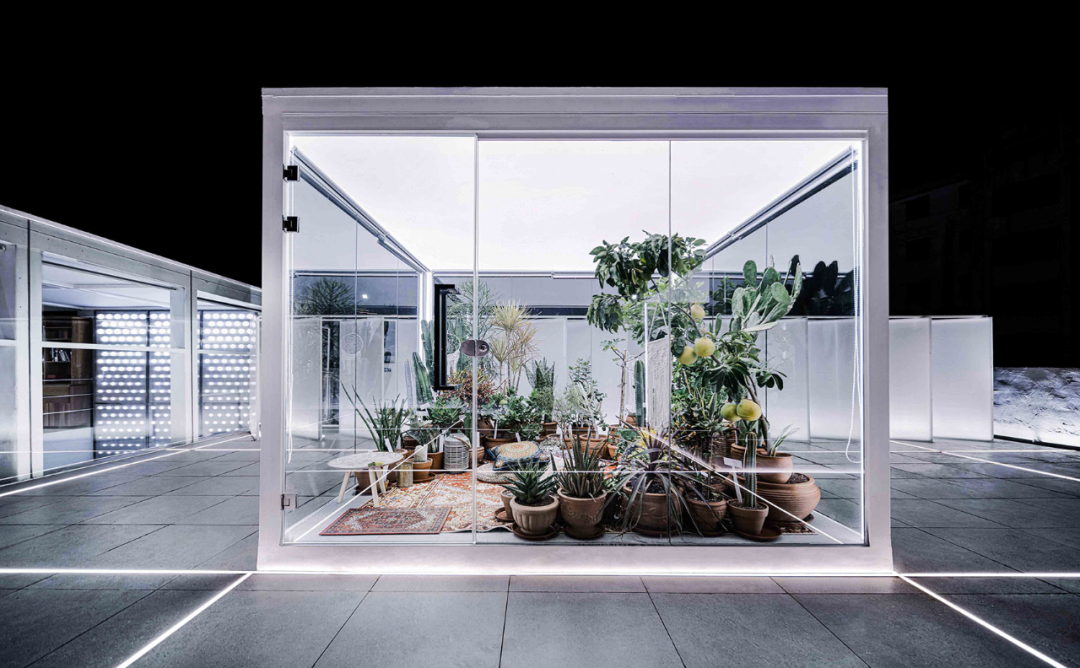
©黄晓靖
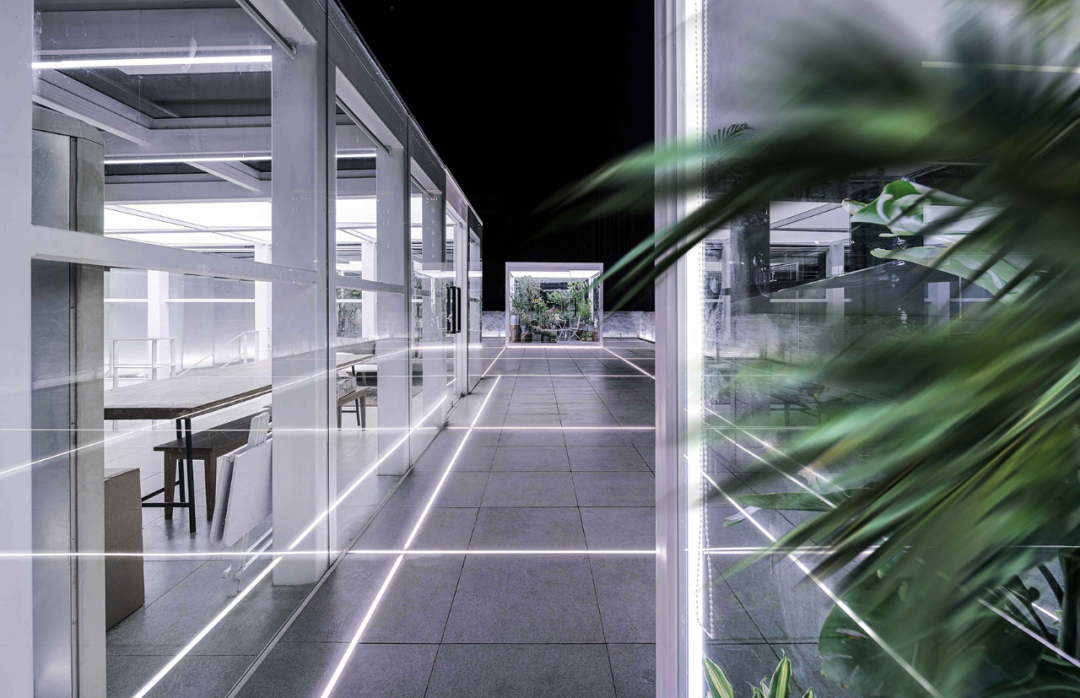
©黄晓靖
屋顶花园成为项目的宝藏归宿,塑造了四个特殊功能的光盒子,为未来畅想提供可能性。
The rooftop garden has become the treasure trove of the project, shaping four special functional light boxes, providing possibilities for future imagination.
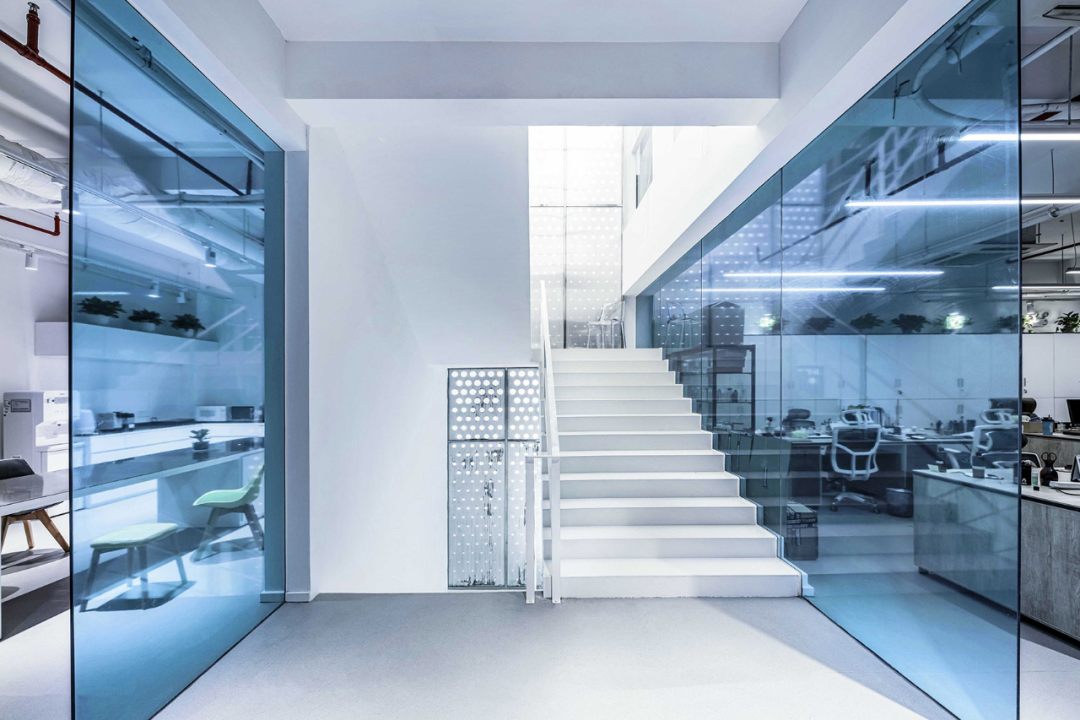
©黄晓靖
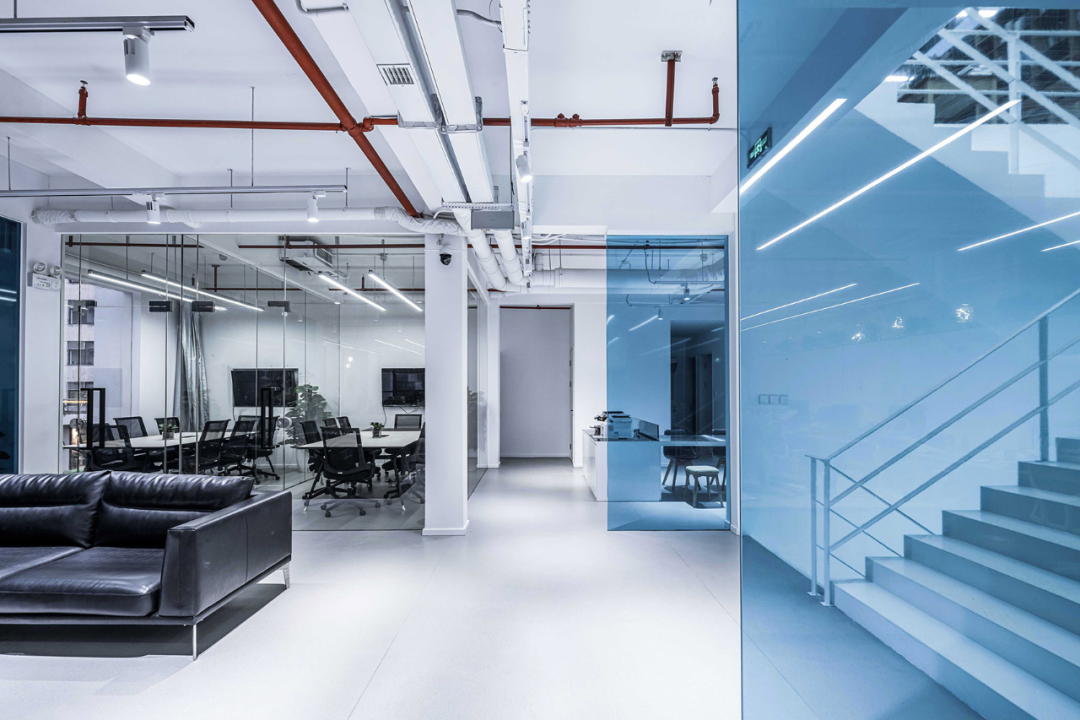
©黄晓靖
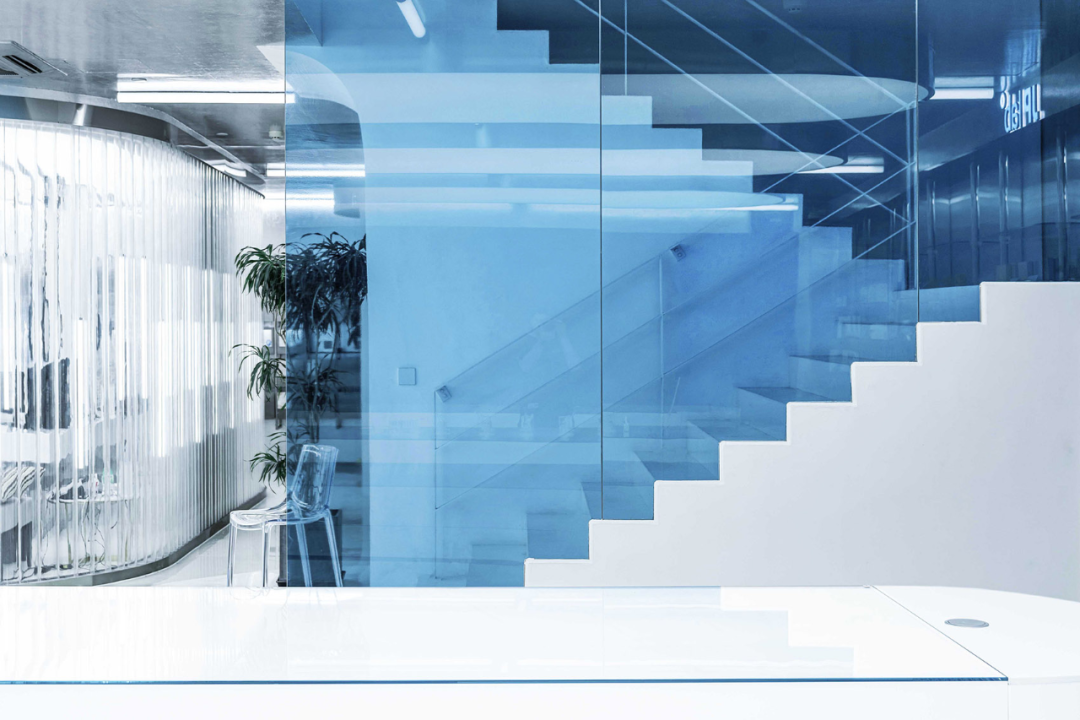
©黄晓靖
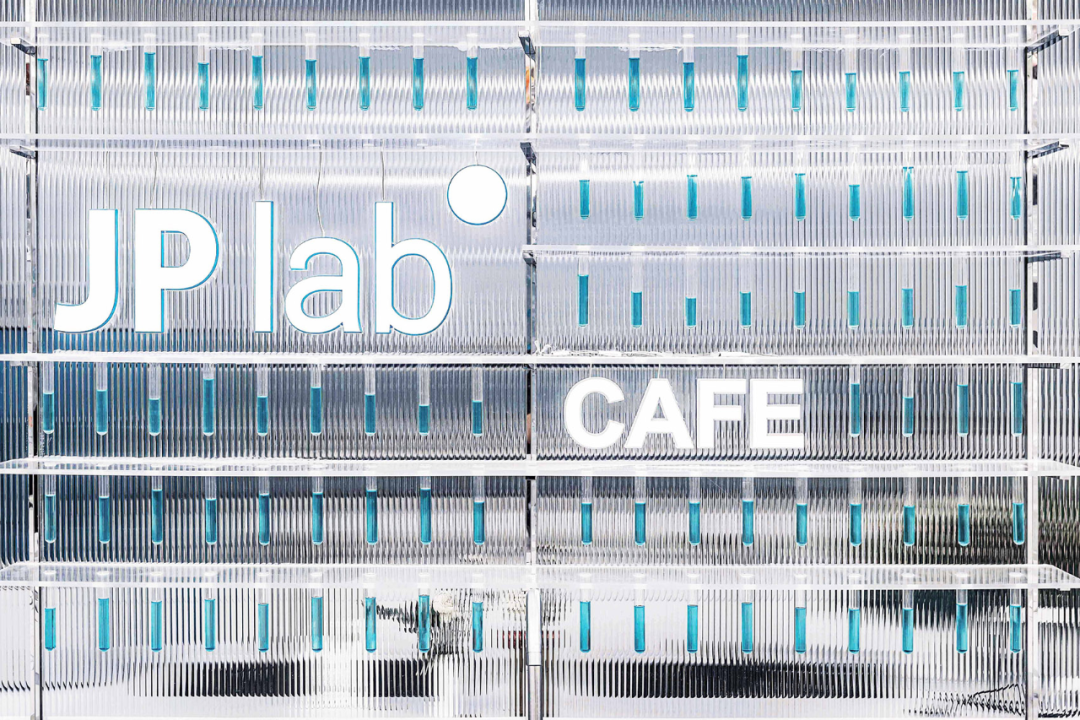
©黄晓靖
最后,项目致敬品牌与用户,致敬时代。感谢品牌方的包容与认可,也感谢所有参与项目的人们。在这个离太空梦想不那么遥远的时代,我们共同追寻着未来的梦想。
Finally, the project pays tribute to the brand and users, and pays tribute to the era. Thank you to the brand for their tolerance and recognition, and also to all those who participated in the project. In this era not so far from space dreams, we are together pursuing our future dreams.
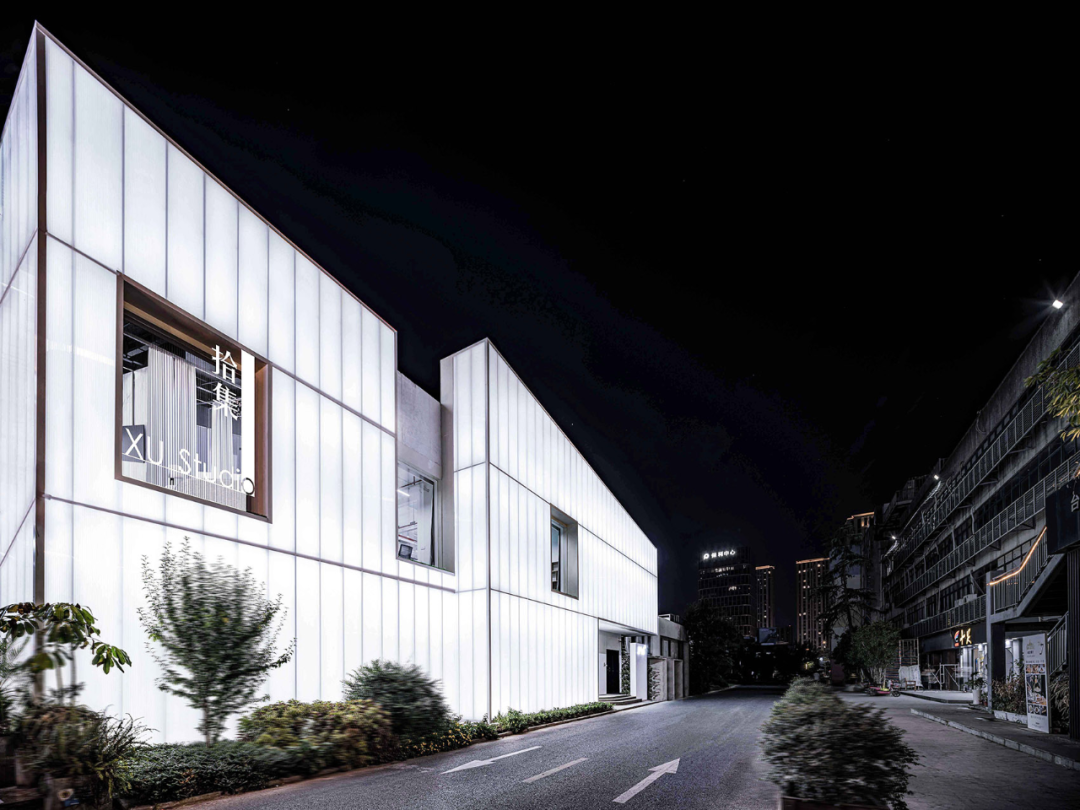
©黄晓靖
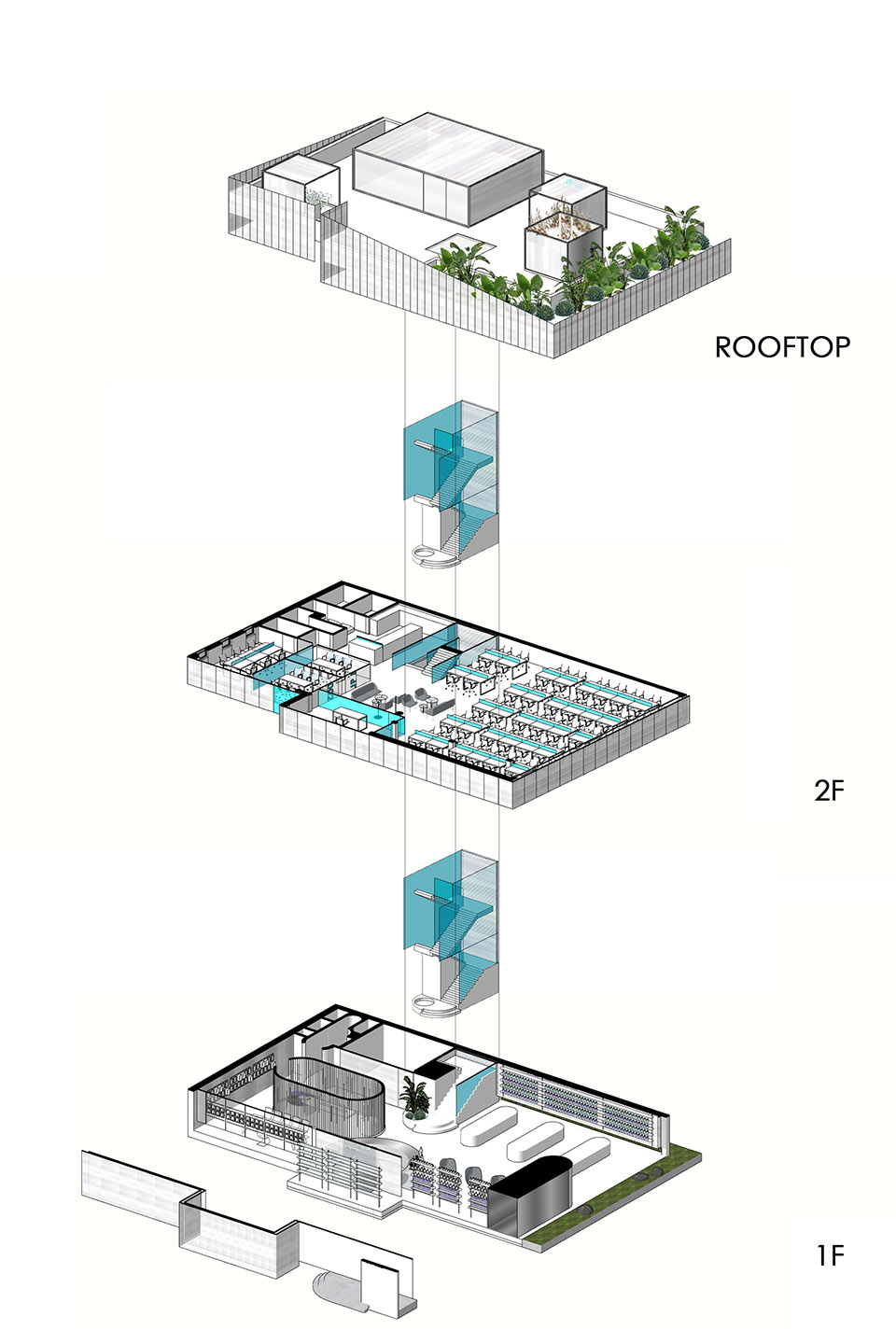
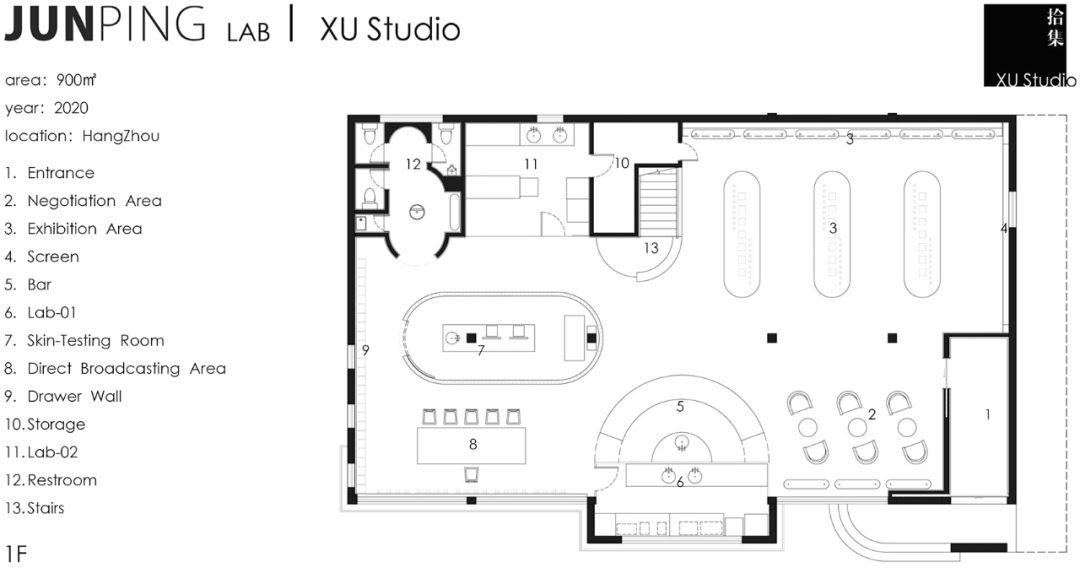
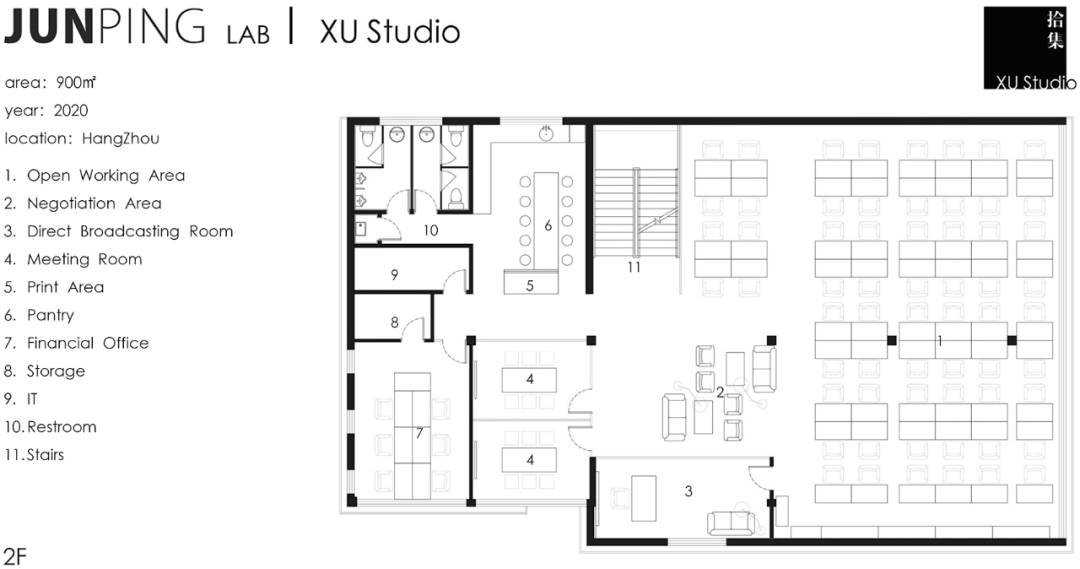
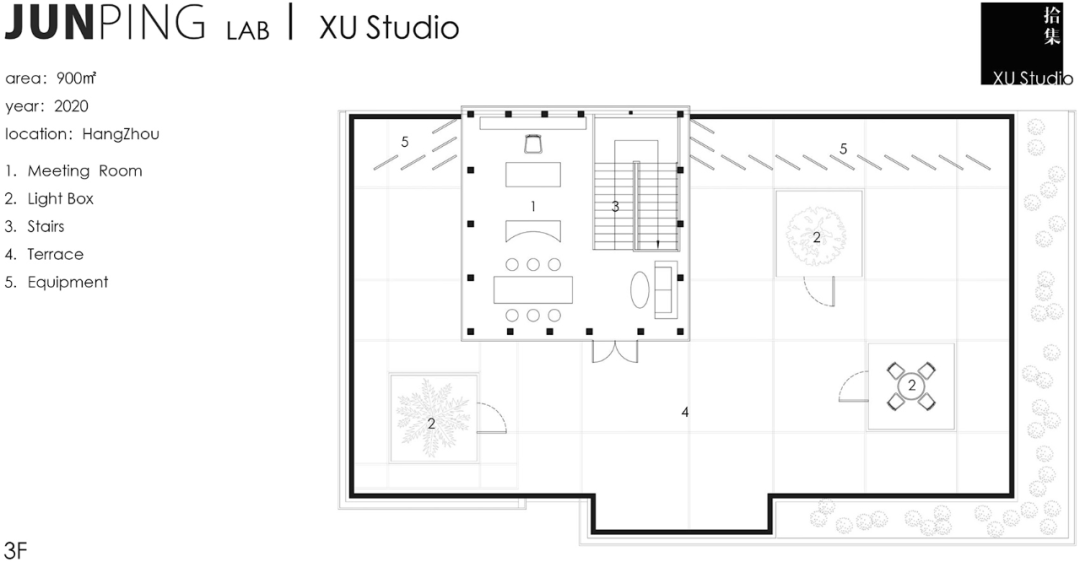
项目信息--
项目地点:杭州,中国
设计公司:拾集建筑
设计团队:徐意俊,许施瑾,罗程宇,何志伟,蔡梦雨,董加惠
建筑面积:900㎡
主要材料:阳光板,不锈钢,亚克力,环氧树脂,金属壁纸
项目年份:2020
摄影师:黄晓靖
