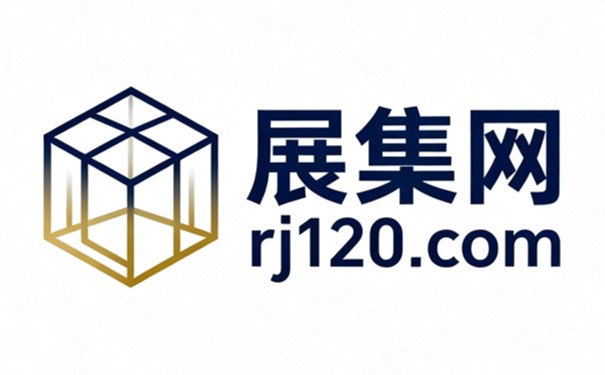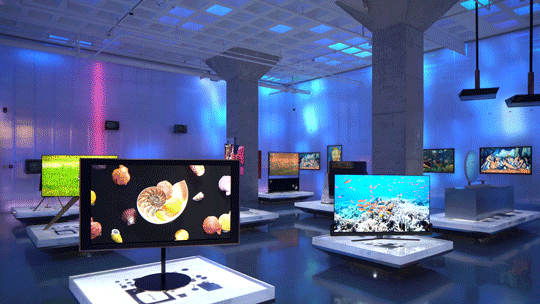-
2025-11-05
上海道生天合展厅设计解析:道生万物理念与材料科技融合
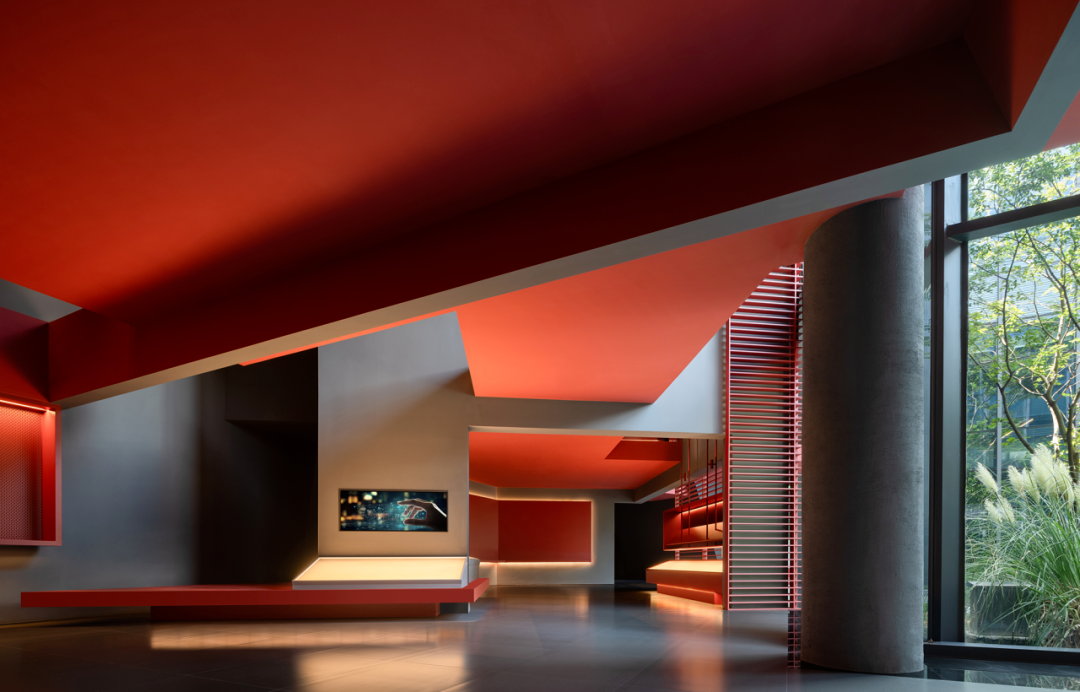
© 张静
“道生一,一生二,二生三,三生万物”材料科学之道,衍生于万物,合成于天地,创见于未来……
The Tao gives birth to one, gives birth to two, gives birth to three, and gives birth to all things. The Tao of material science originates from all things, synthesizes in heaven and earth, and creates insights for the future ……
上海道生天合展厅
Shanghai Daosheng Tianhe Exhibition Hall
-- -
壹舍设计的设计师方磊确立以“道生万物”为设计链路,是在充分解读项目背景、企业文化和精神后,并挖掘建筑特征与空间层高优势,从而适宜地嵌套展陈之义。整体强调场地、氛围、情感、材质及寓意等,通过艺术化建构、设计逻辑统筹,讲述人与产品、场域及自然环境的趣味关系。
Designer Fang Lei established the design chain of "Dao generates all things" by fully interpreting the project background, corporate culture, and spirit, and exploring the architectural features and spatial height advantages, in order to appropriately embed the meaning of exhibition. The overall emphasis is on the venue, atmosphere, emotions, materials, and symbolism. Through artistic construction and logical design coordination, it tells the interesting relationship between people and products, the venue, and the natural environment.
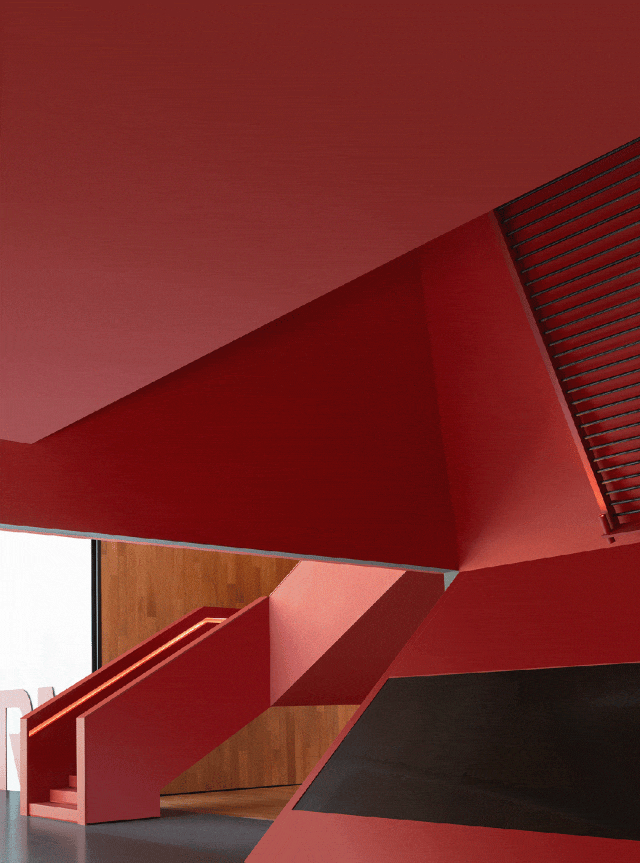
© 张静
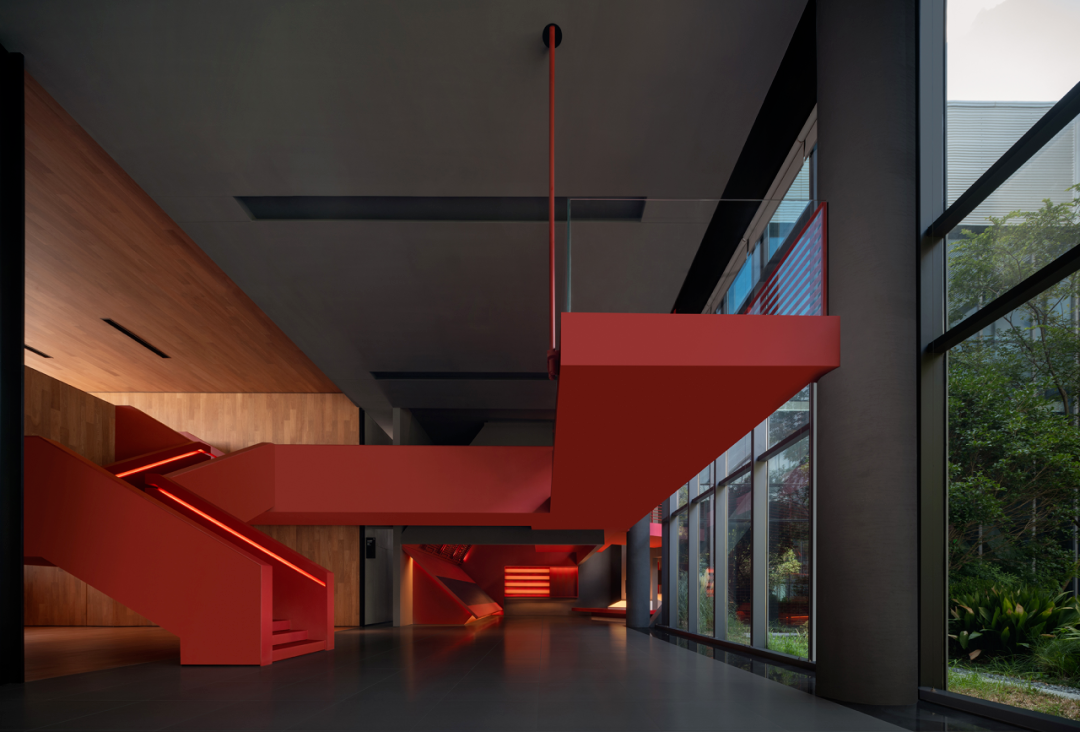
© 张静
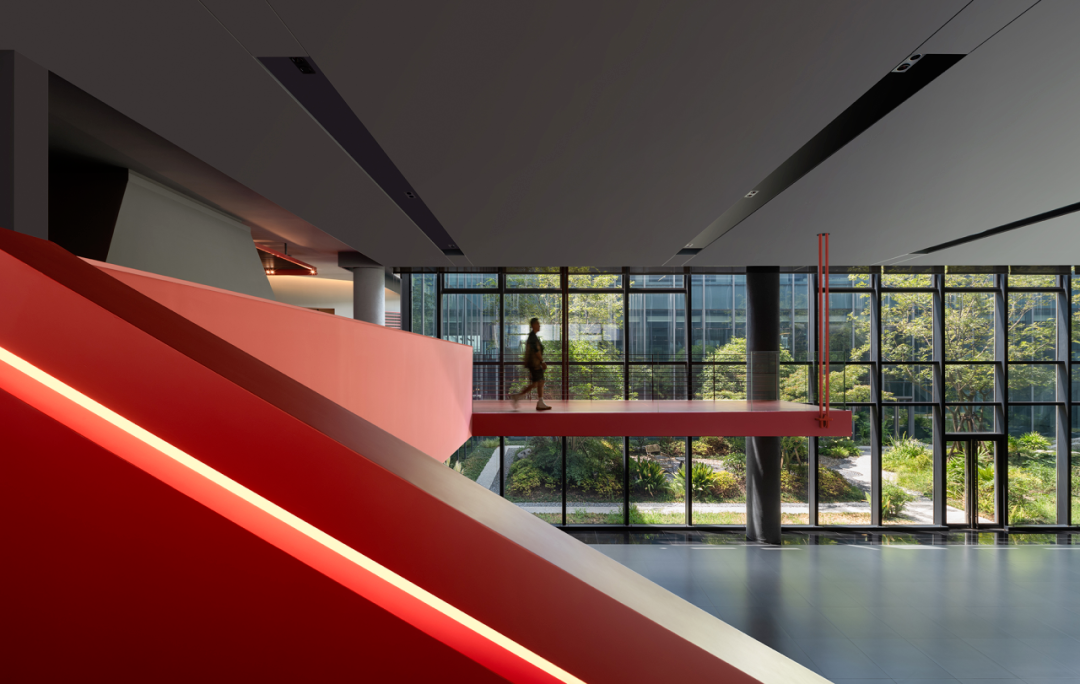
© 张静
作为一家集系统性新材料的研发、生产、销售与服务为一体的国家级高新技术企业,道生天合的核心产业可为新能源领域提供综合解决方案。操刀其展厅,壹舍团队从品牌体验、产品陈列、美学享受等维度出发,将空间以“盒子”结构划分与串联,通过灵动的展陈动线以及深入的交互形式,探索材料科技的无限可能。
As a national high-tech enterprise integrating the research and development, production, sales, and service of systematic new materials, Daosheng Tianhe's core industry can provide comprehensive solutions for the field of new energy. Operating its exhibition hall, the Yishe team starts from the dimensions of brand experience, product display, aesthetic enjoyment, etc., dividing and connecting the space in a "box" structure, exploring the infinite possibilities of material technology through dynamic exhibition lines and in-depth interactive forms.
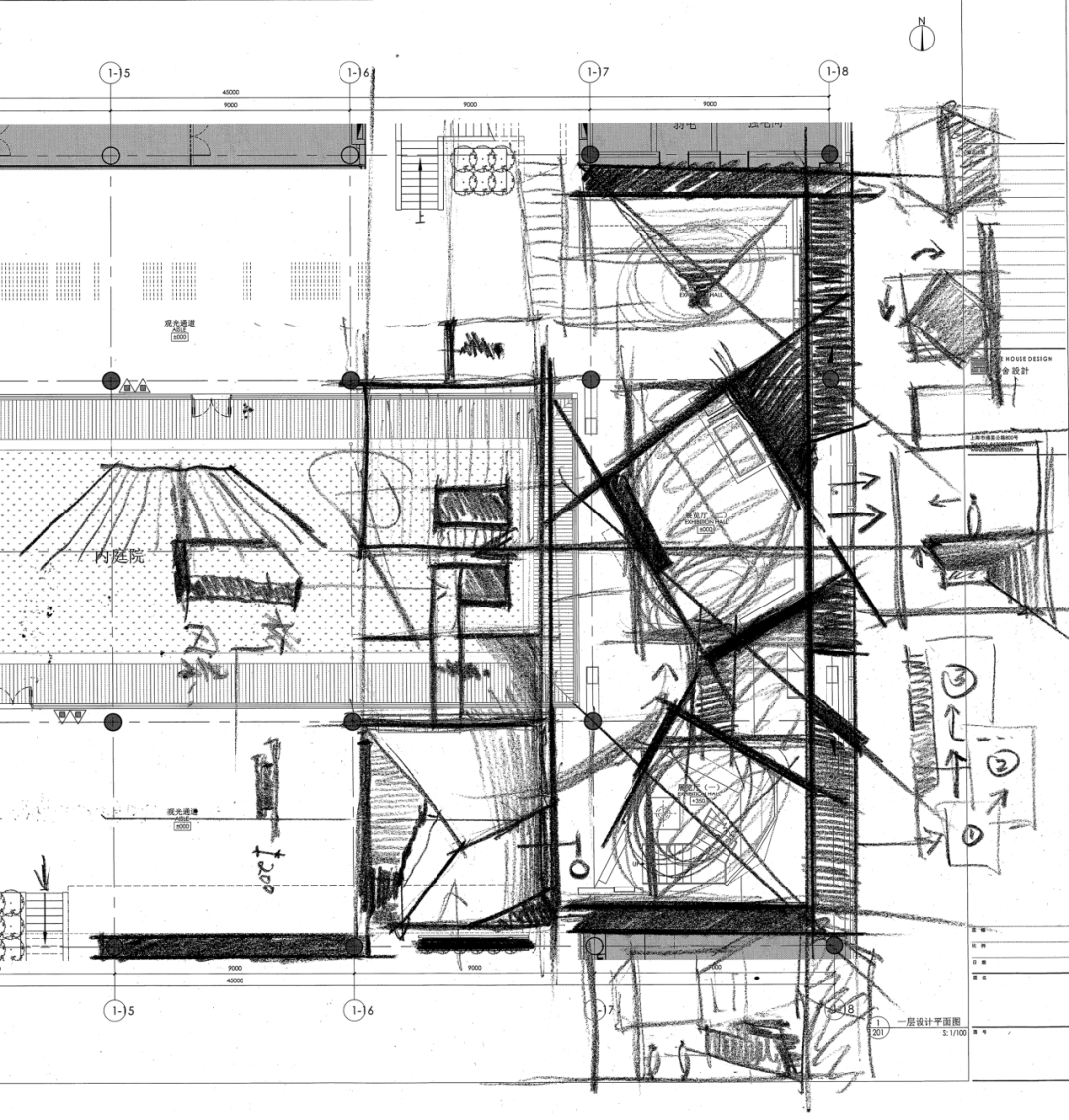
△ 概念草图
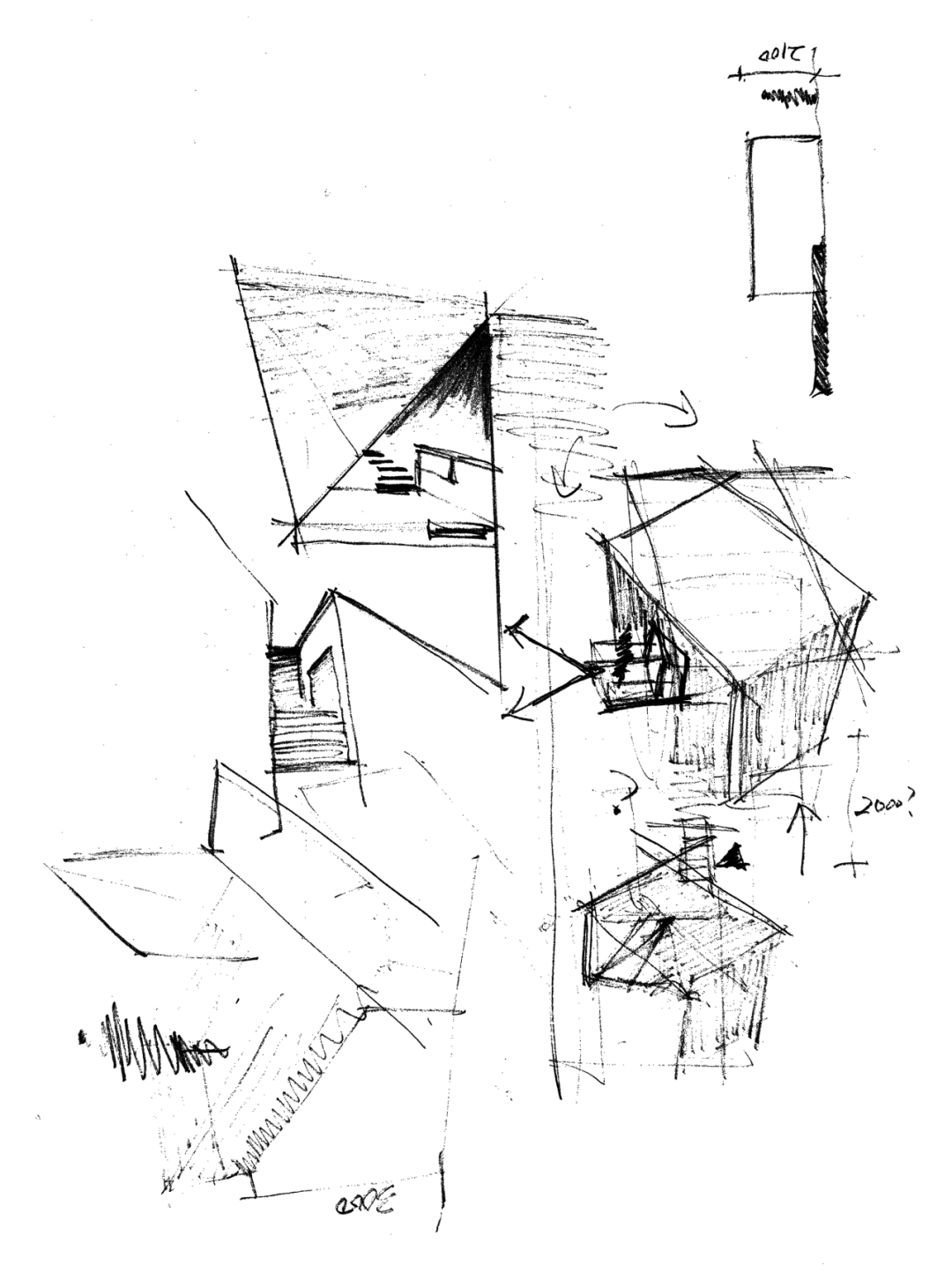
△概念草图
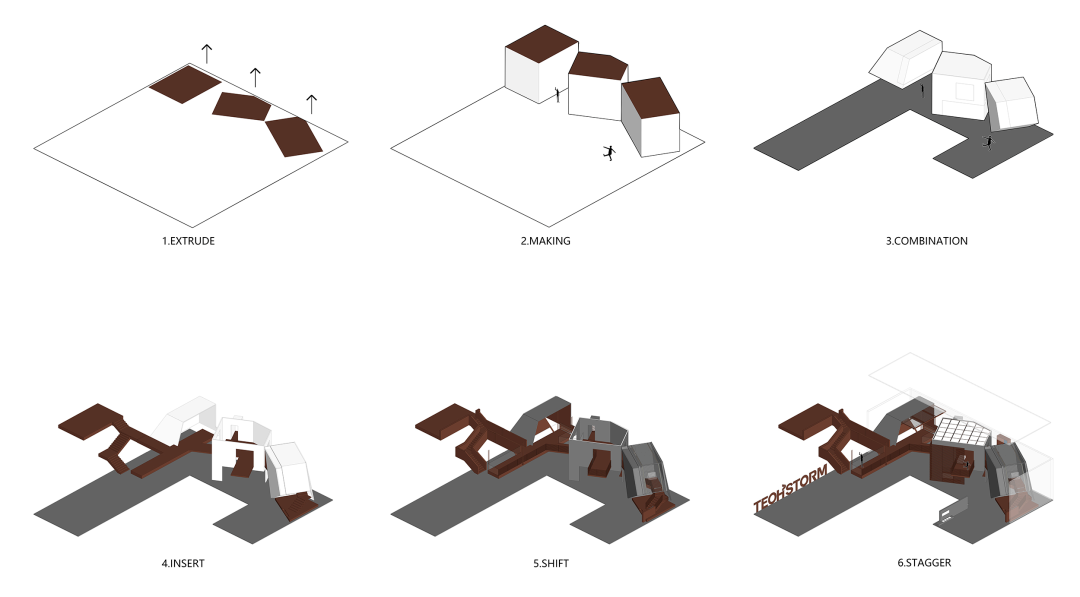
△空间分析图
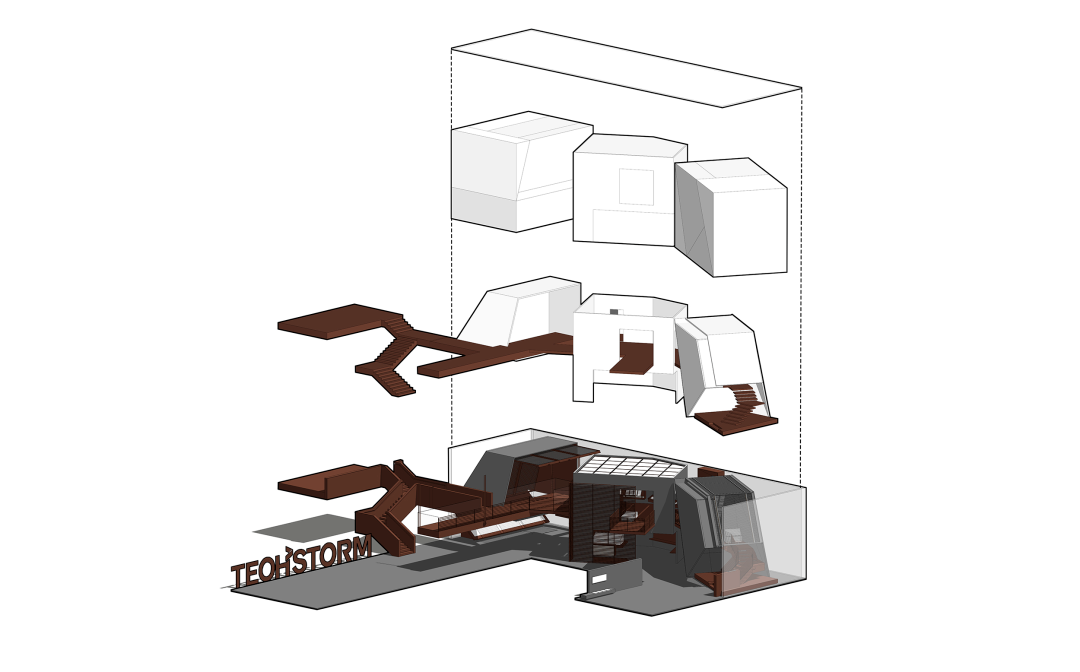
△轴测图
01 挖掘建筑廓形 | Excavation of building outline
探访起点,简练中尽显建筑美学与磅礴气势。超大尺度悬挑造型,结合几何形式、阵列感,令每一道分割与排列都错落有致。镂空开口在光影、色彩与构图的碰撞下,赋予轻盈质感和细腻有序的变化。
Exploring the starting point, succinctly showcasing architectural aesthetics and grandeur. The ultra large scale cantilever design, combined with geometric form and array sense, makes every segmentation and arrangement staggered. Hollow openings, under the collision of light, color, and composition, give a light texture and delicate and orderly changes.
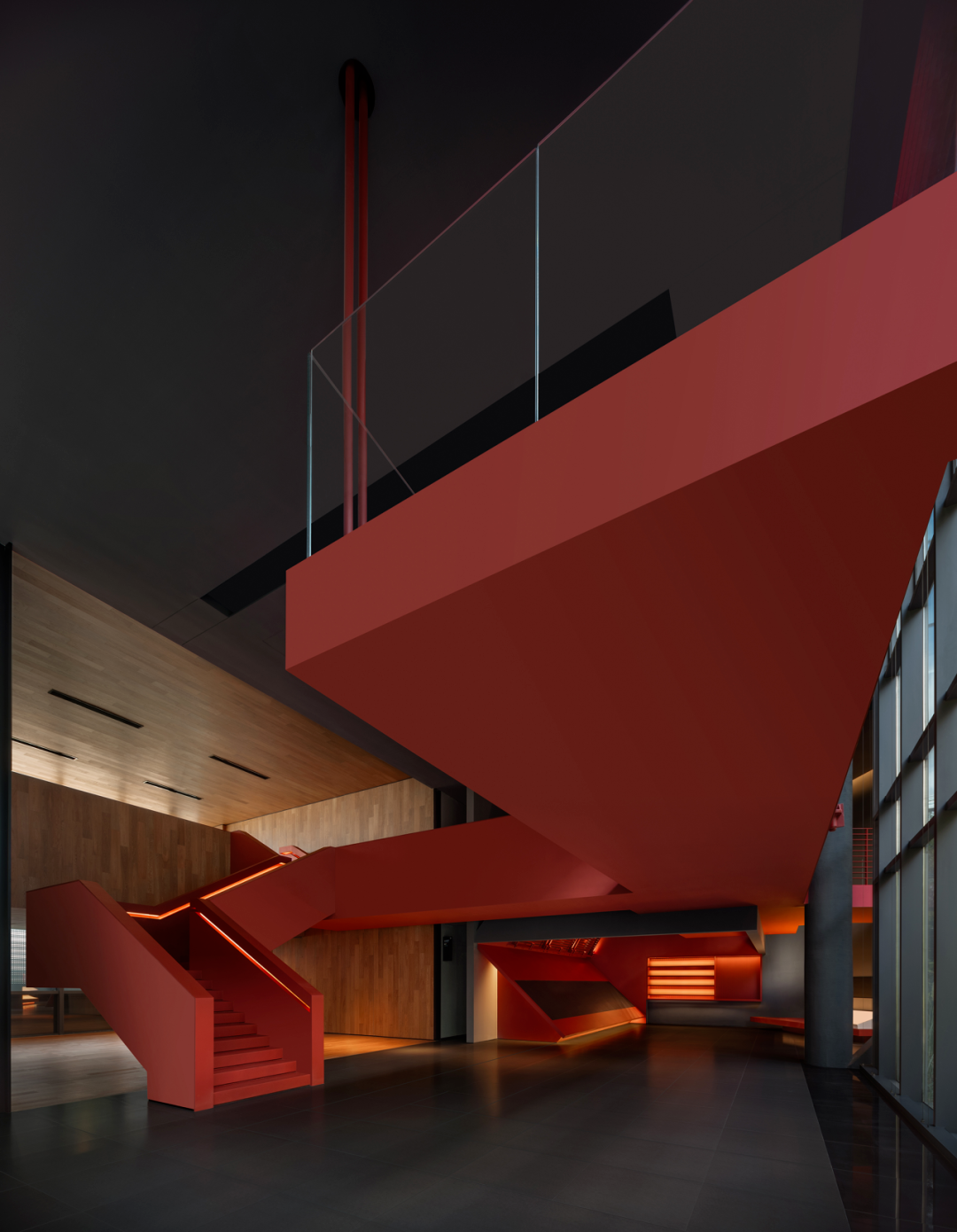
© 张静
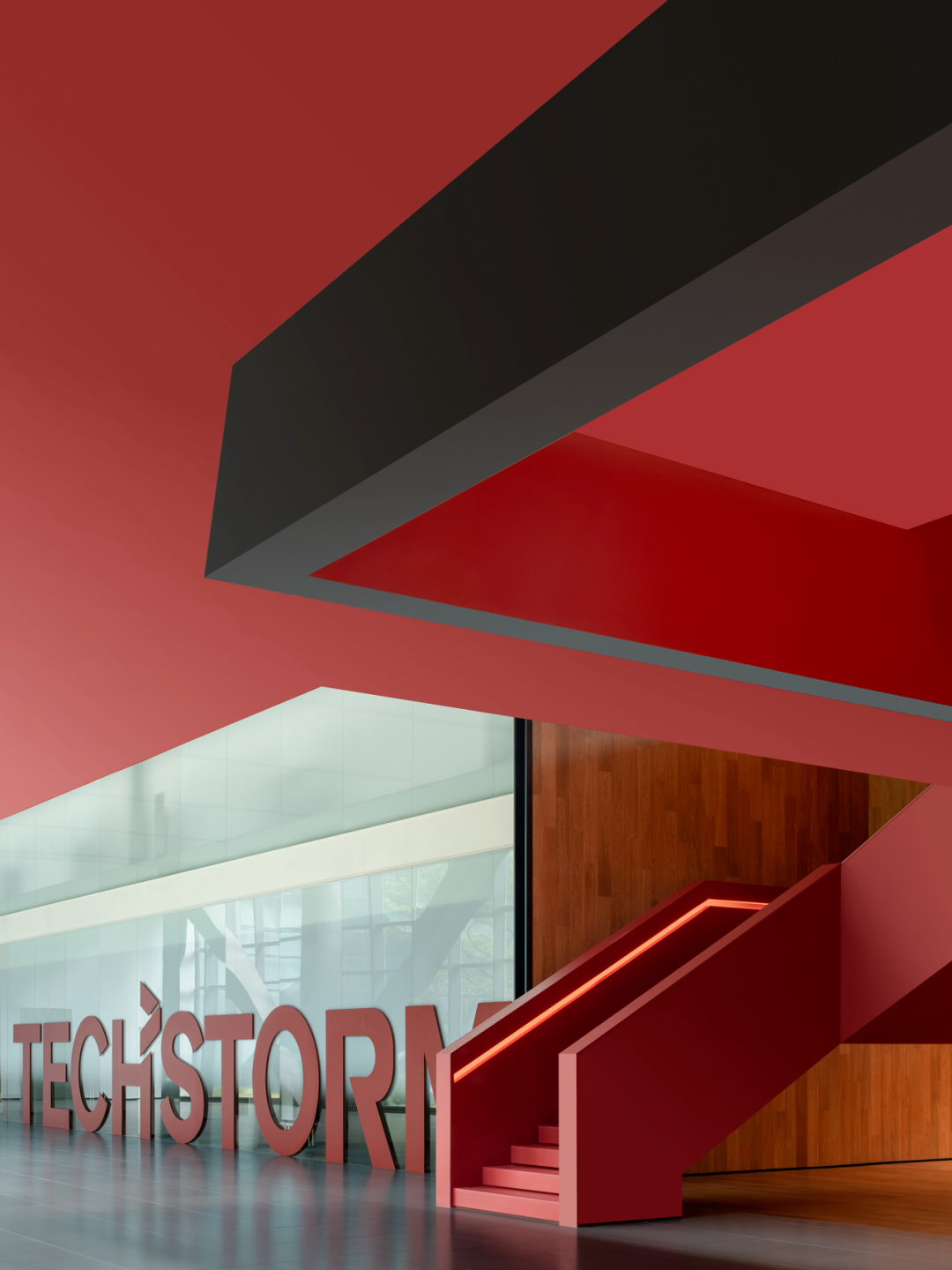
© 张静
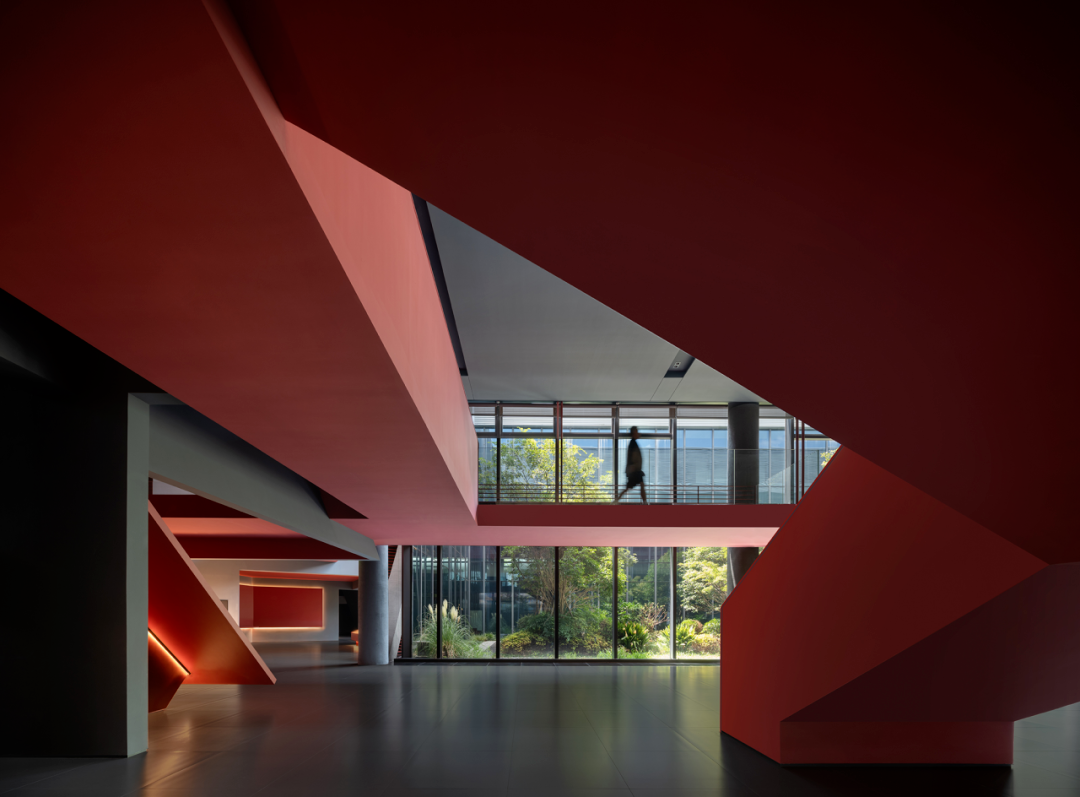
© 张静
大片红色铺陈,在充满温度感的浸润中,强化了不同物体与构件的相互映衬。设计师也注重在原有体量内做功能复合,展台格架既是展陈的主要载体,又是装饰的组成部分。从墙面延伸,且从结构上附着,在立体的交织中注入丰沛想象与蓬勃活力。
Large areas of red are laid out, enhancing the mutual reflection of different objects and components in a warm and immersive atmosphere. Designers also pay attention to functional composites within the original volume, and the booth frame is not only the main carrier of exhibition, but also a component of decoration. Extending from the wall and attached structurally, injecting abundant imagination and vitality into the three-dimensional interweaving.
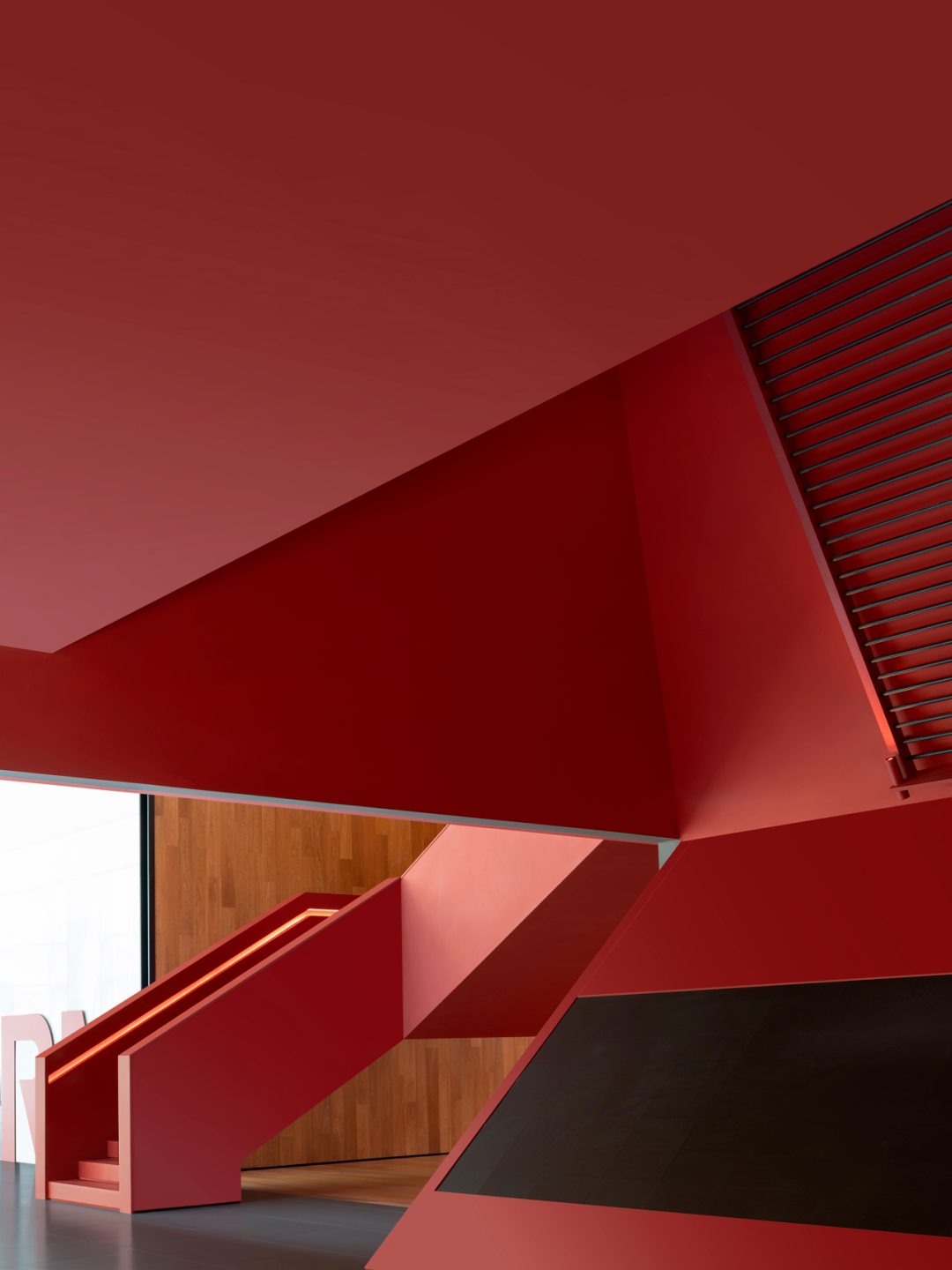
© 张静
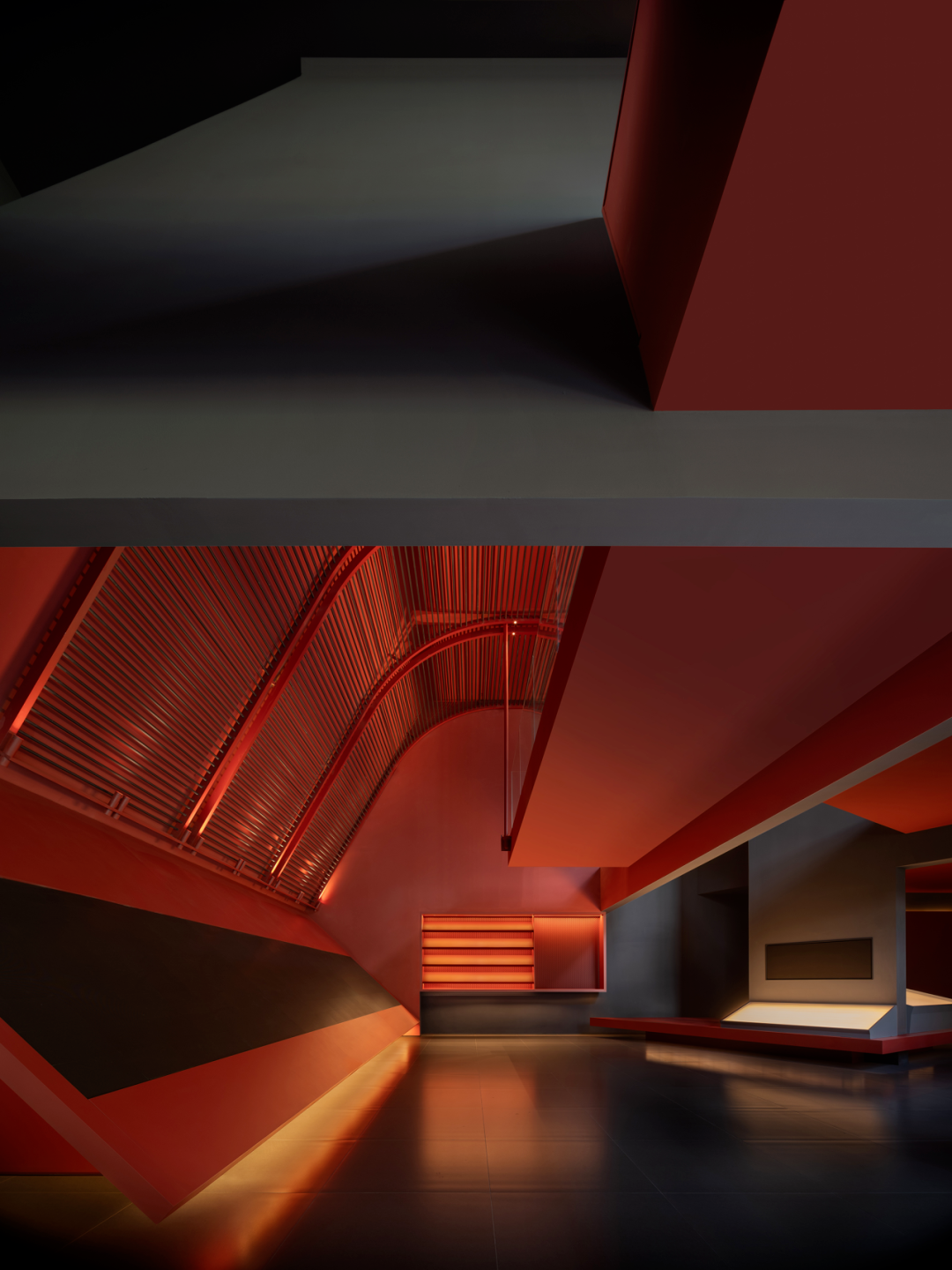
© 张静
“可持续性”也是道生天合在研发、生产、使用及回收过程中高度重视并遵循的守则。落笔在设计中也有响应,建筑内部围合出的碳中和景观庭院,增添虚实的构成关系,在相互借景中进一步加深了空间与自然的融合。
Sustainability is also a principle that Daosheng Tianhe attaches great importance to and follows in its research and development, production, use, and recycling processes. The strokes also respond in the design, as the carbon neutral landscape courtyard enclosed within the building adds a sense of virtual and real composition, further deepening the integration of space and nature through mutual borrowing of scenery.
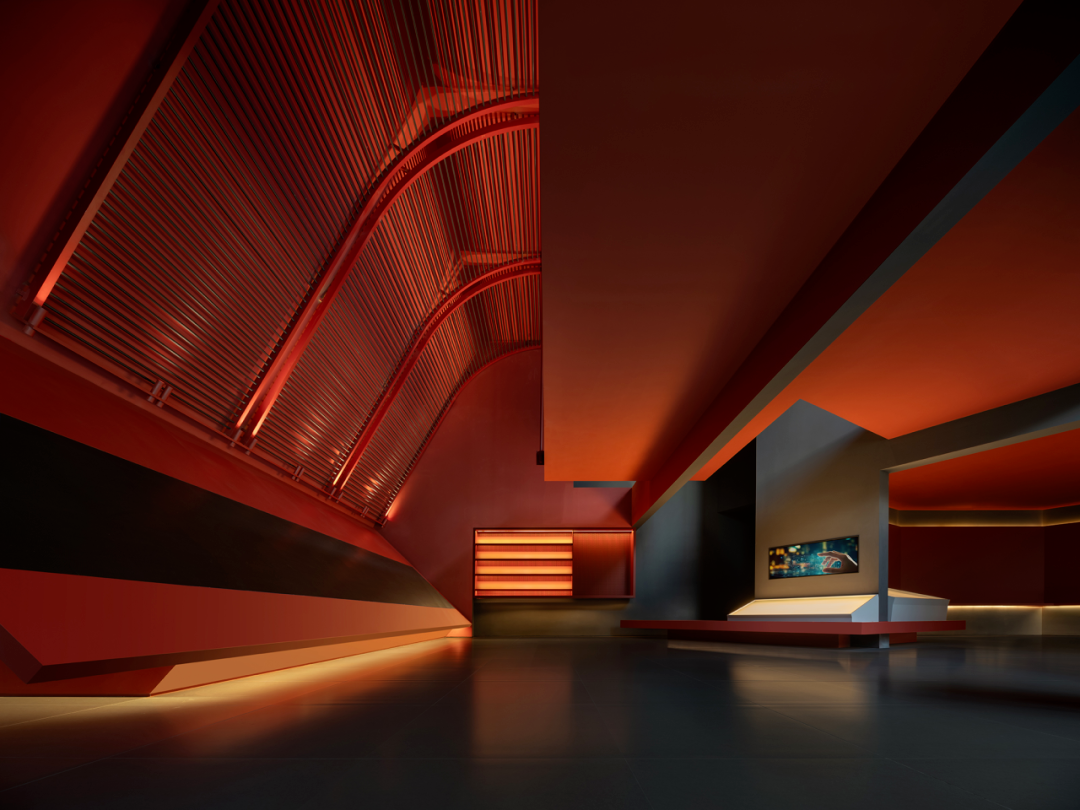
© 张静
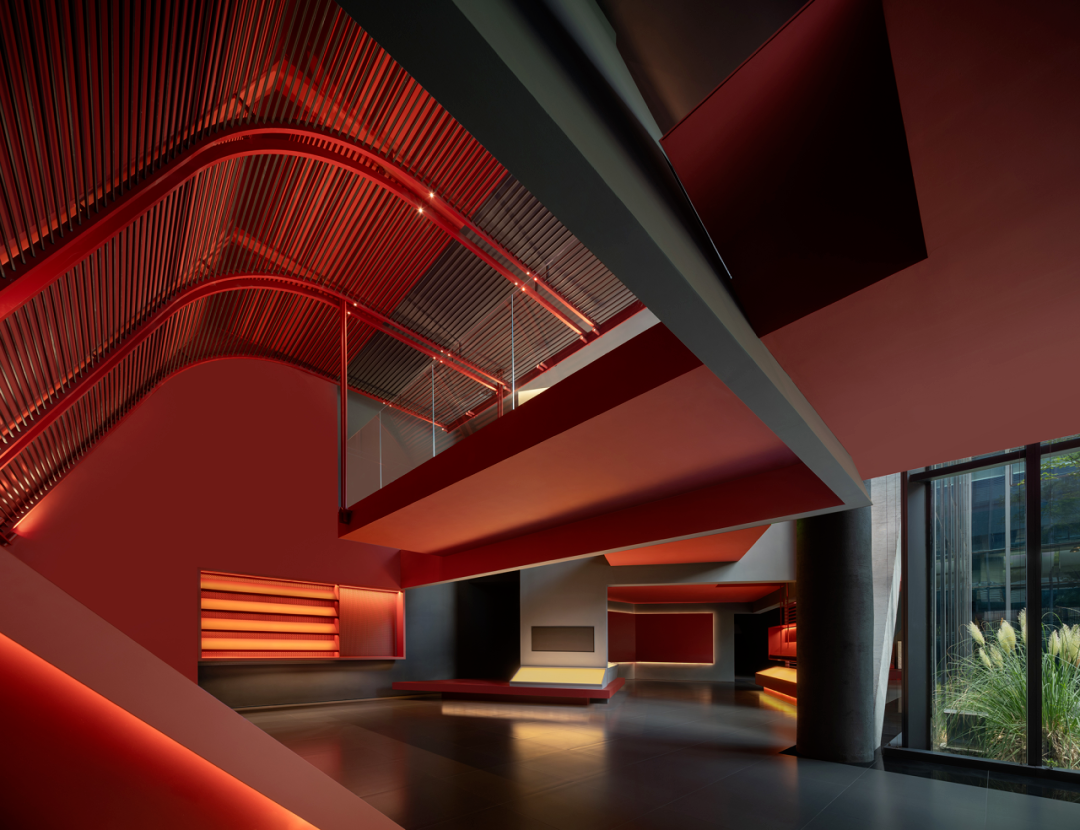
© 张静
回归到每一个展示单元,皆与建筑、庭院有所延续与交互,简约的几何形态以有机的交错和叠加,释放着立体结构的无限张力,而探索的趣味也潜藏于琐细点滴之中。
Returning to each display unit, there is a continuation and interaction with the architecture and courtyard. The simple geometric forms are organically intertwined and stacked, releasing the infinite tension of the three-dimensional structure, and the fun of exploration is also hidden in the details.

© 张静
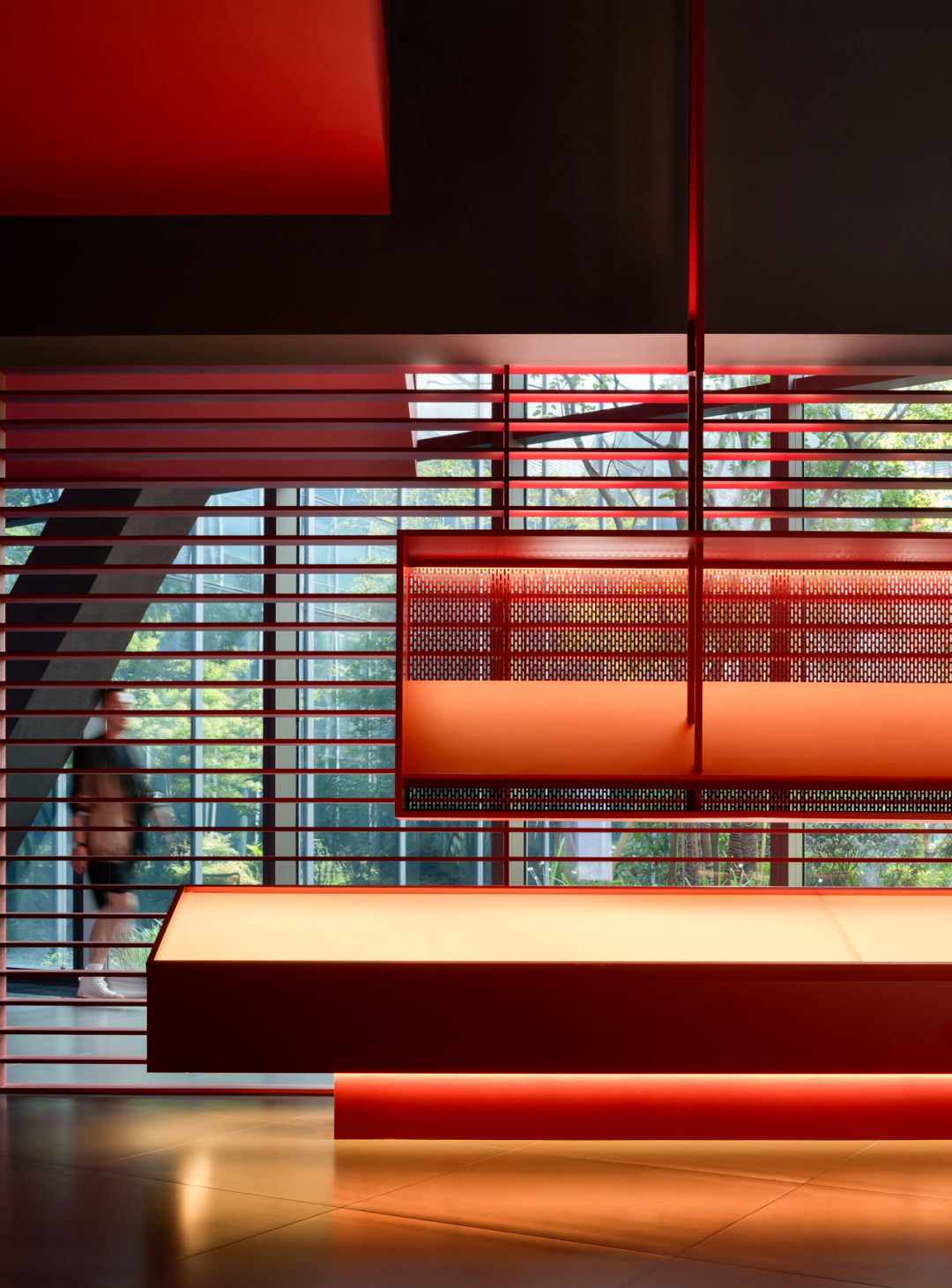
© 张静
02 探索交互延展 | Exploring Interactive Extension
于自由开放的廓形下,品牌文化也在潜移默化的输出呈现,即便身处二楼也能一览全貌。通过动态与静态的结合,借由影像的妙笔,企业的研发过程及未来发展方向,以一种更加鲜明有力的形式展示,引领人们思考科技的更多可能,传达出更广阔的世界。
Under the free and open framework, brand culture is also subtly presented and exported, and even if you are on the second floor, you can have a panoramic view. Through the combination of dynamic and static elements, and the skillful use of images, the research and development process and future development direction of enterprises are presented in a more vivid and powerful form, leading people to think about more possibilities of technology and conveying a broader world.

△ 剖面图
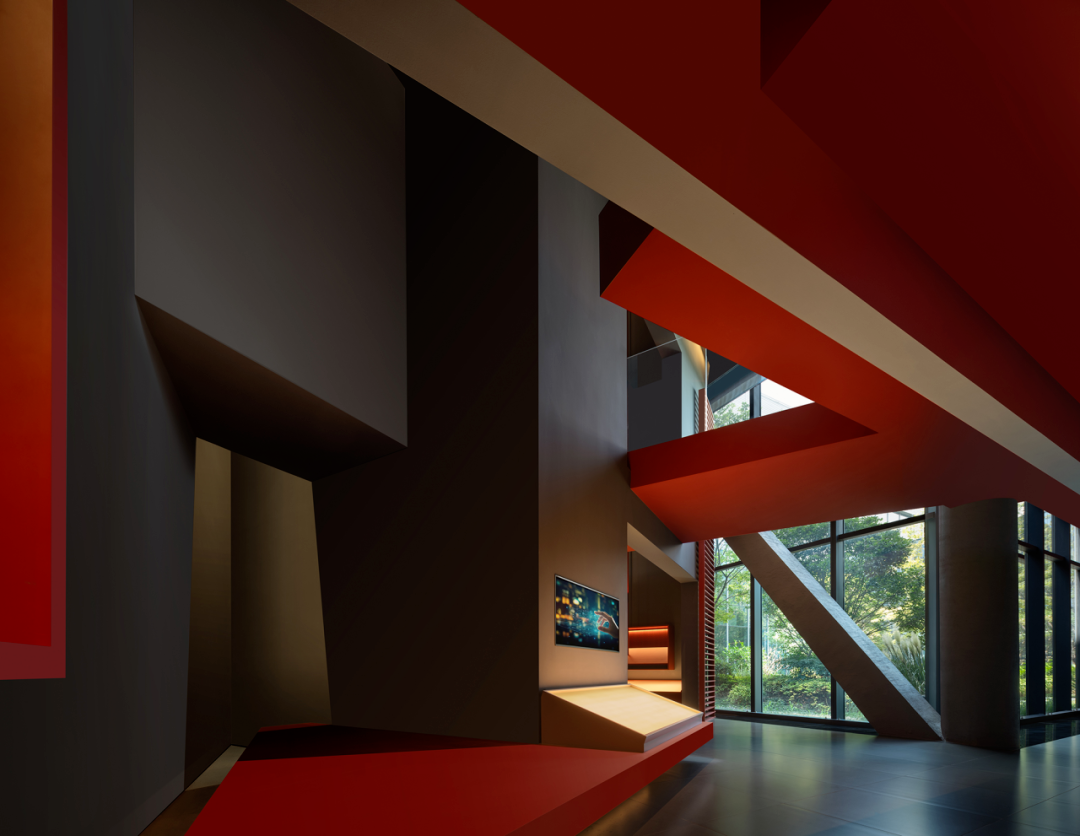
© 张静
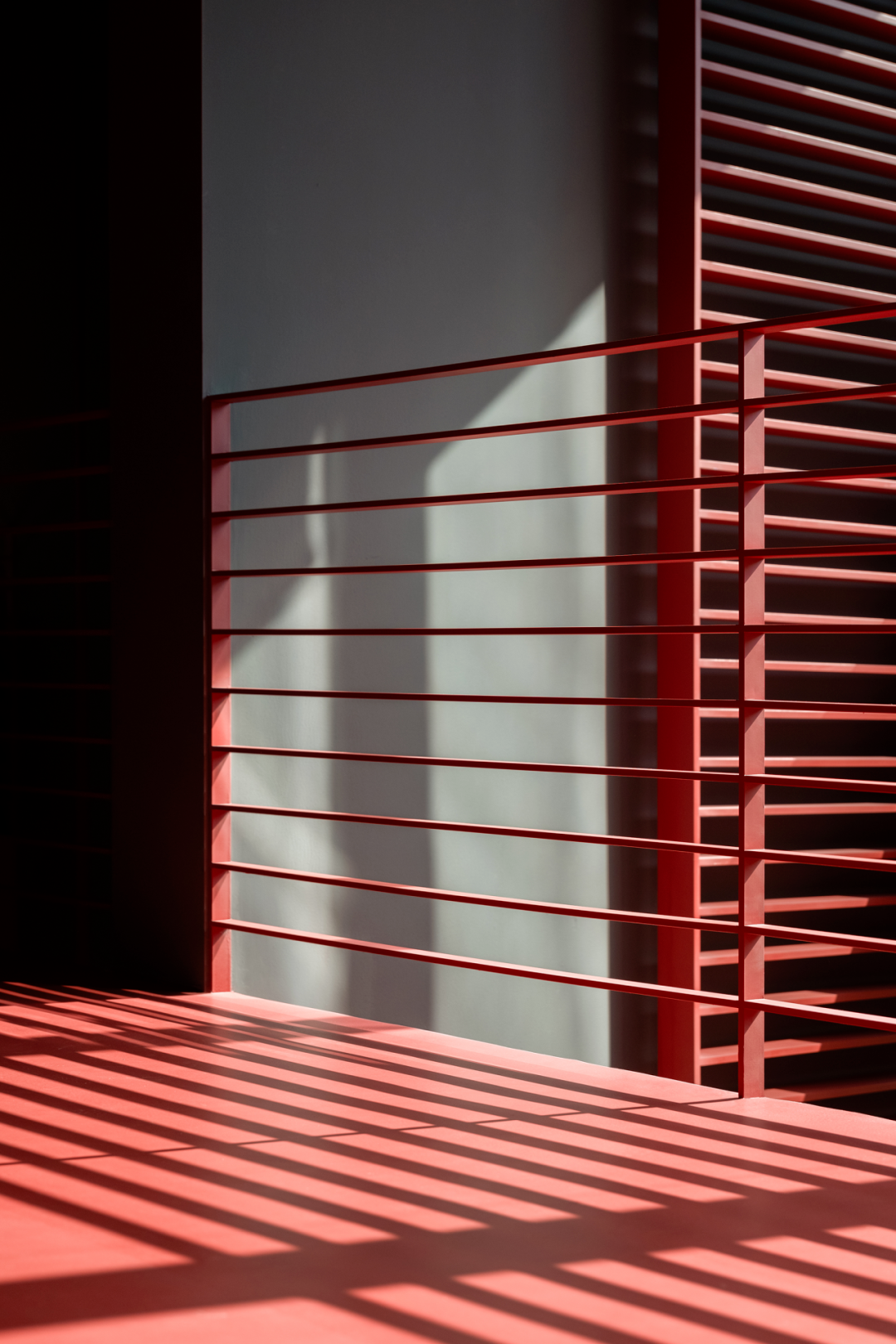
© 张静
因地制宜设置廊桥,将各个“盒子”连接起来,既形成不同空间的贯通,又起到缓冲与过渡之效,在物理性乃至体验性层面都有其典型意义。扶手采用玻璃与金属格栅两种材质,在虚实交融中,弱化着存在感,气势上也强调了一体交流。
Setting up corridor bridges according to local conditions, connecting various "boxes", not only forms a connection between different spaces, but also plays a buffering and transitional role, which has typical significance in both physical and experiential aspects. The armrest is made of two materials: glass and metal grille. In the fusion of virtual and real, it weakens the sense of existence and emphasizes integrated communication in terms of momentum.
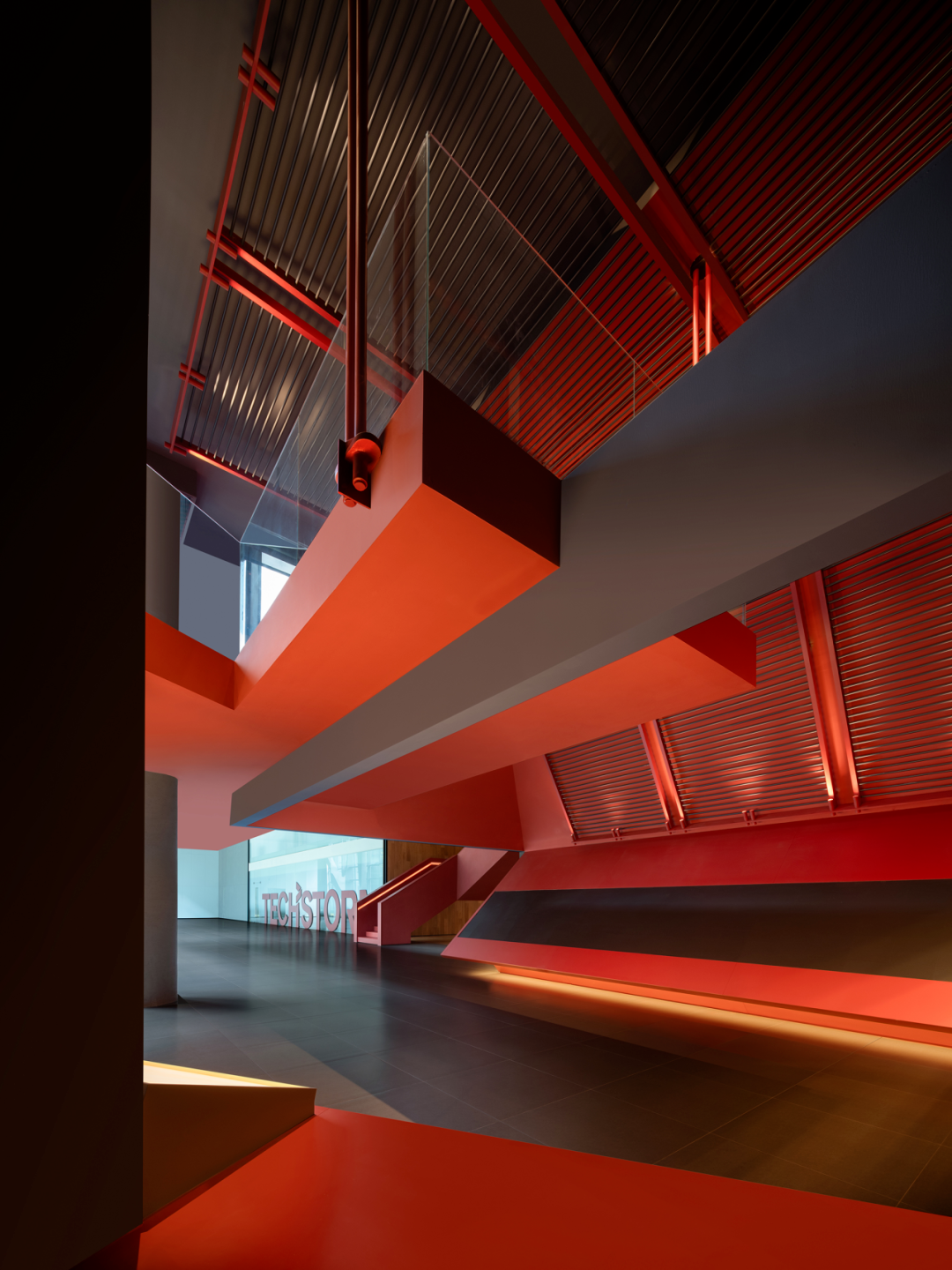
© 张静
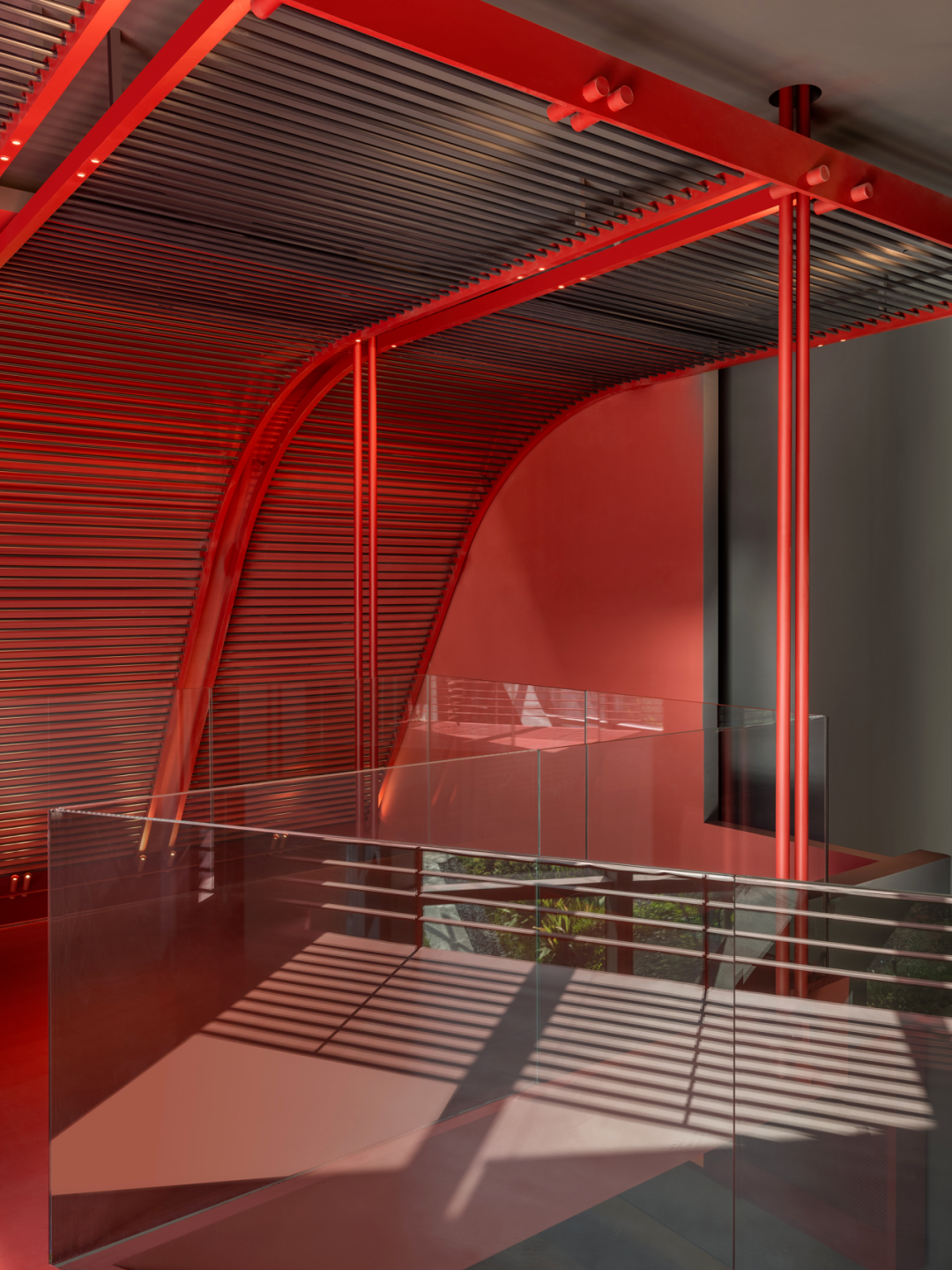
© 张静
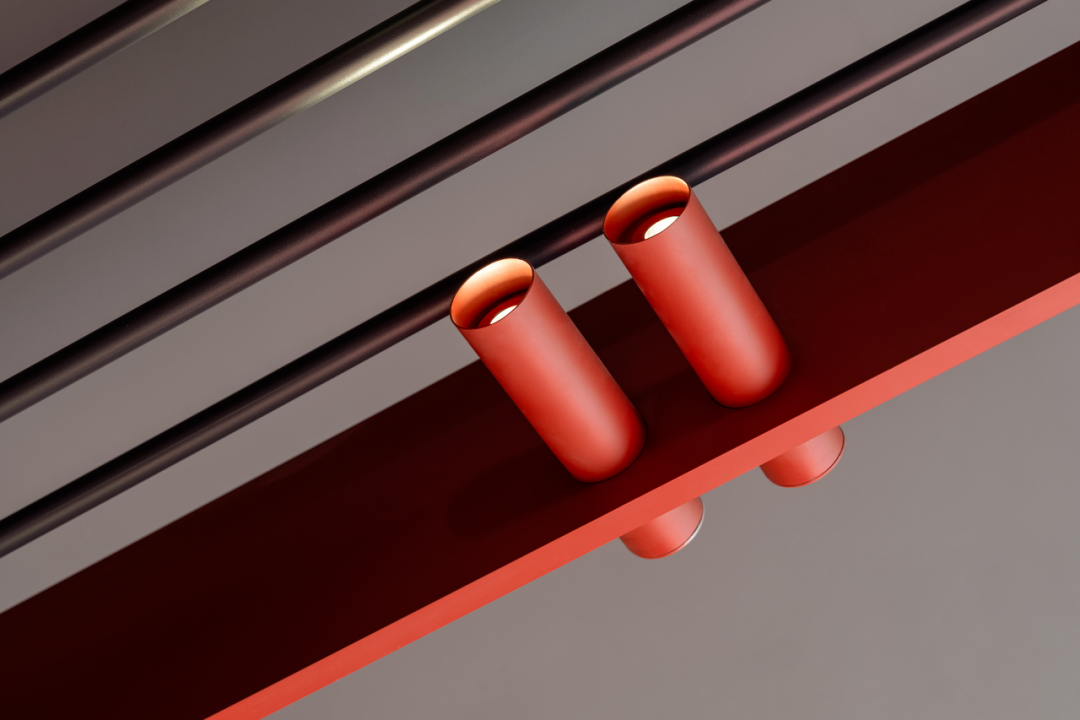
© 张静
二楼中心展区提取“万花筒”概念,试图包容万物。顶部以镜面铺展,在相互映射与拉伸中,打破压抑之感,同时又和谐的将灯槽嵌入其中。值得一提的是,立面上的金属条从上向下一体贯穿,作为悬吊支撑,亦是元素延续,令功能、细节、视觉浑然相融。
The second floor central exhibition area extracts the concept of "kaleidoscope", attempting to accommodate all things. The top is spread out with a mirror surface, breaking the sense of oppression through mutual reflection and stretching, while harmoniously embedding the lamp trough inside. It is worth mentioning that the metal strips on the facade run through from top to bottom, serving as suspension supports and element continuity, seamlessly blending functionality, details, and visuals.
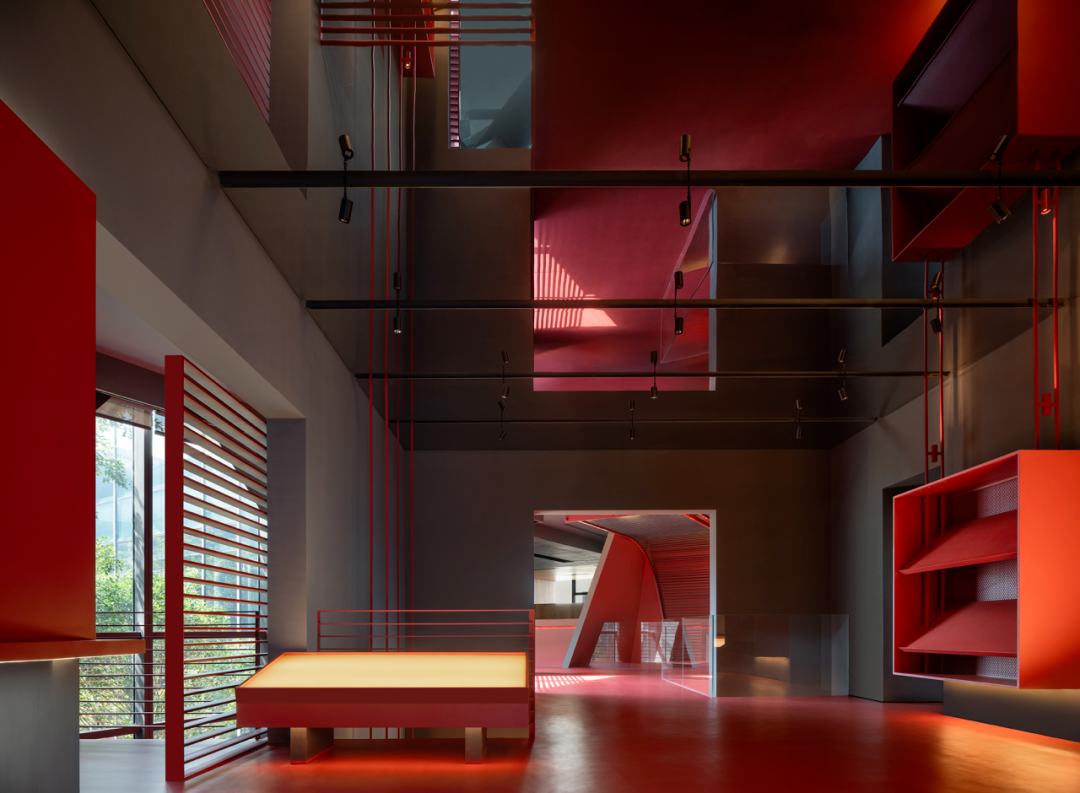
© 张静
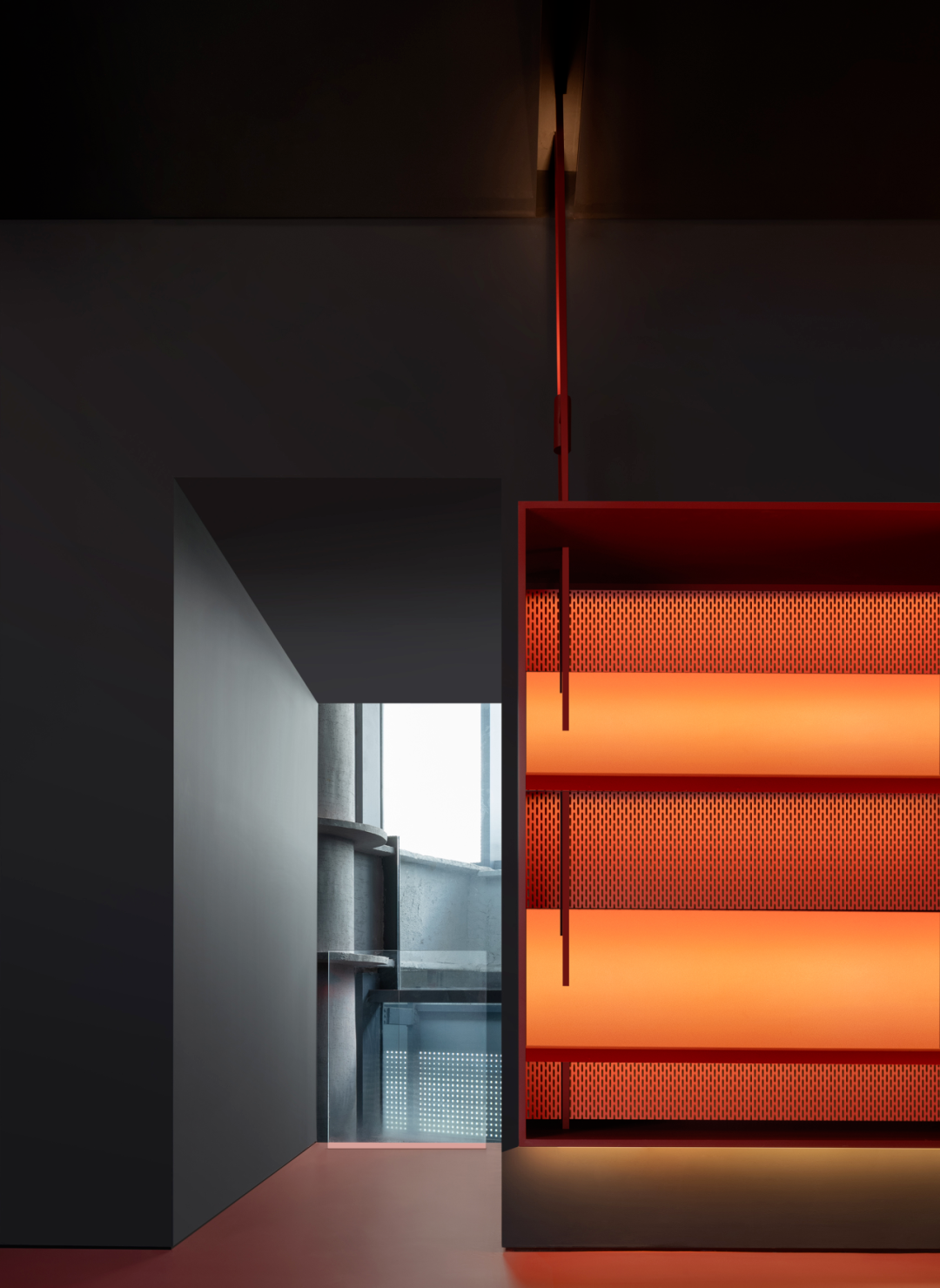
© 张静
二楼也因势打造内挑阳台,实现楼上楼下、室内户外的互动对话,可在此小憩闲思,背后所承载的涵义也于不经意间涤荡内心。
The second floor has also been designed with an inward projecting balcony, allowing for interactive dialogue between the upper and lower floors, indoor and outdoor spaces. One can take a break and reflect on the meaning behind it, and inadvertently cleanse the heart.
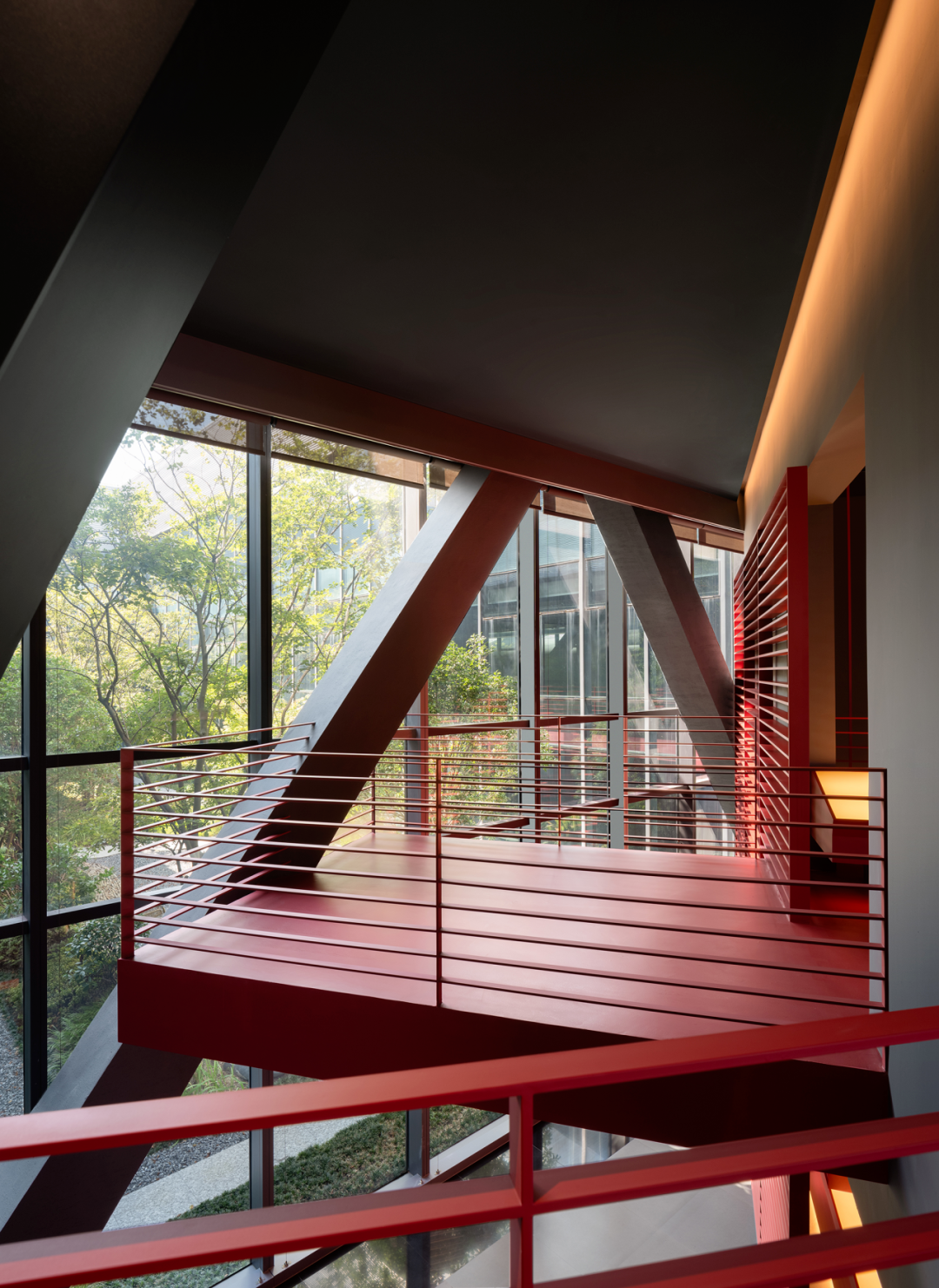
© 张静
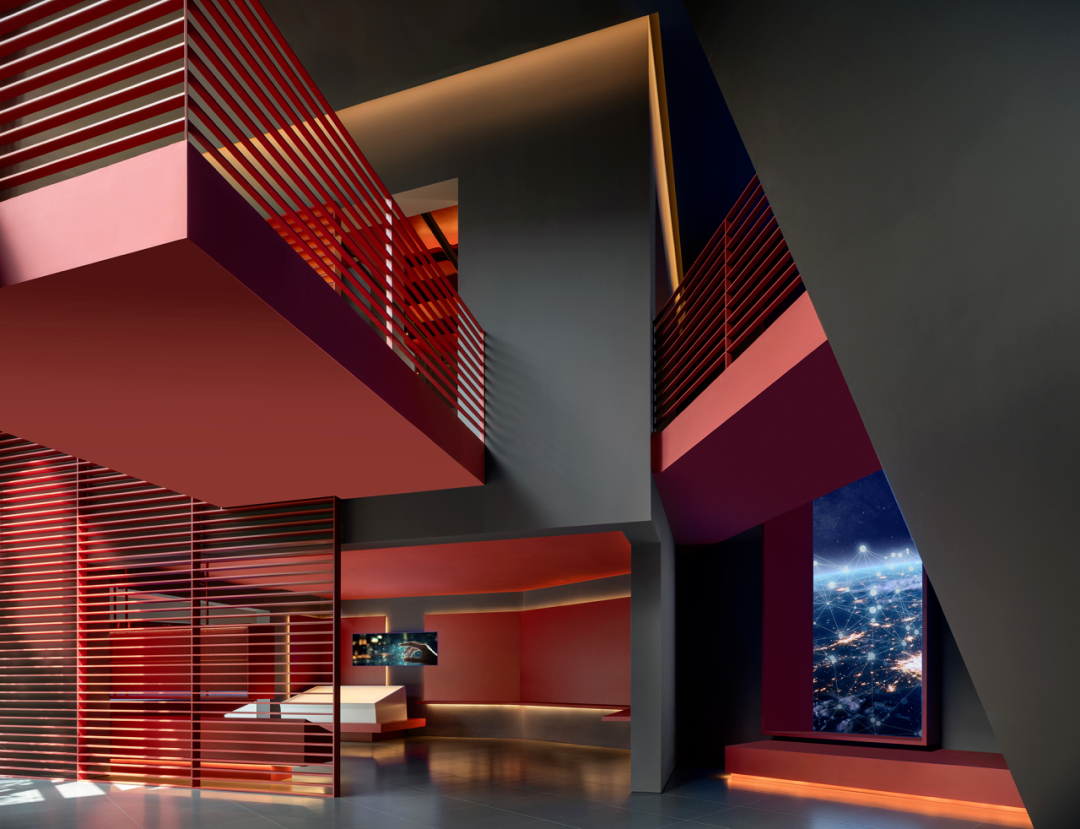
© 张静
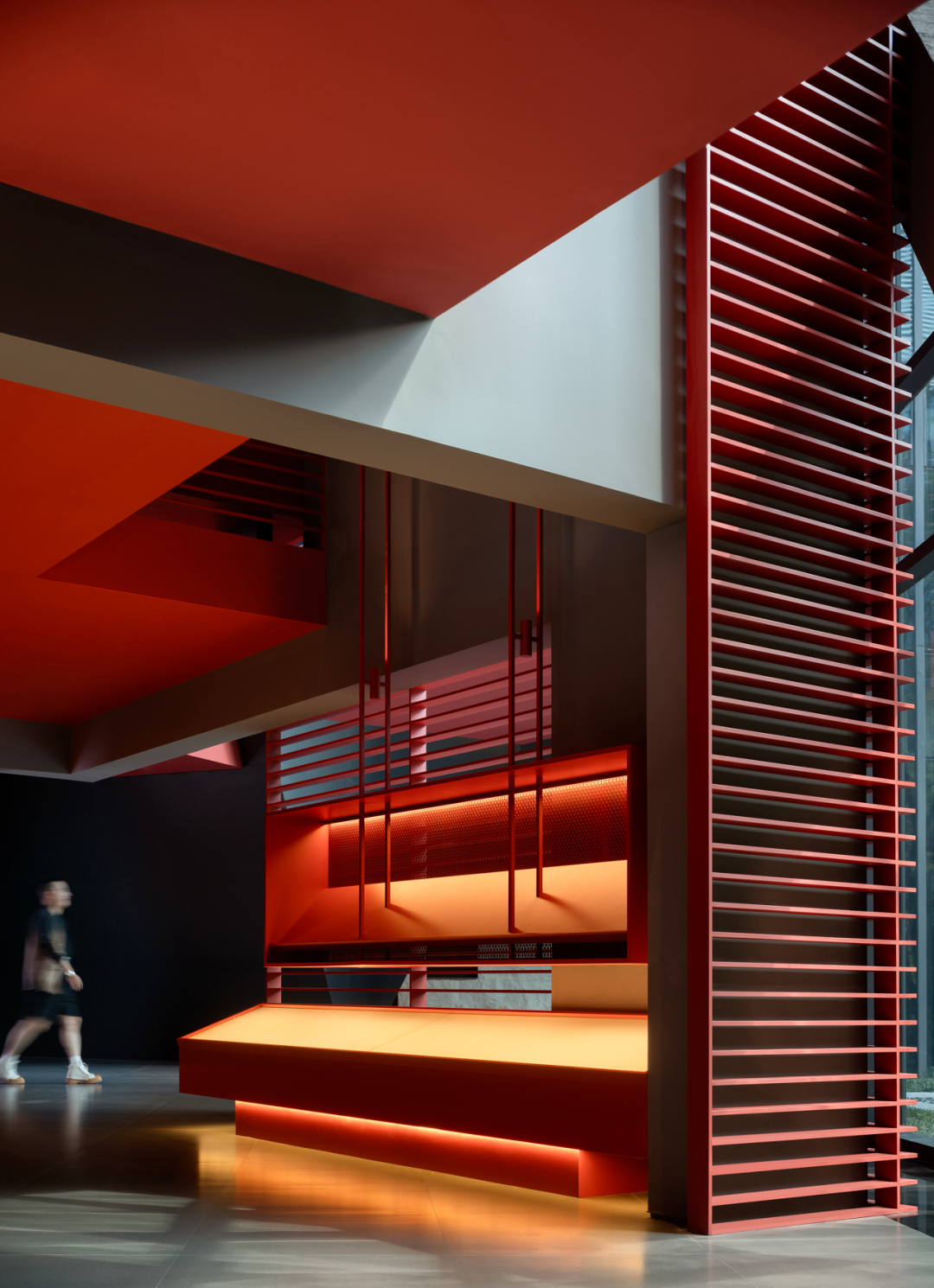
© 张静
03 赋能循环之道 | Empowering the Way of Circulation
一连串不规则大小的开口,充当动线与视线的引导,同时也是空间造型与结构的一部分,颇有曲径通幽而后豁然开朗之势。
A series of irregularly sized openings serve as a guide for movement and line of sight, and are also part of the spatial form and structure, with a winding path leading to a sudden enlightenment.
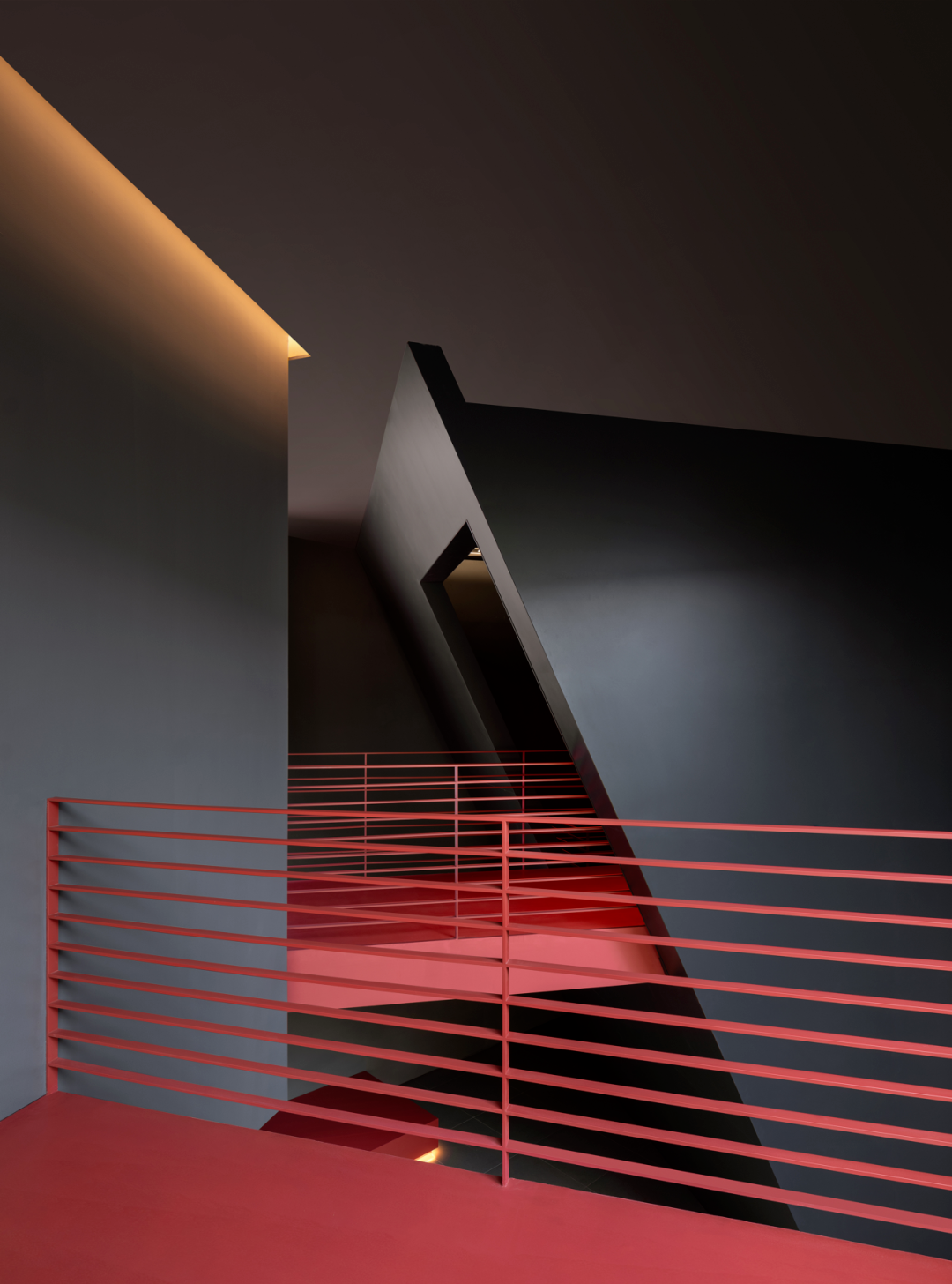
© 张静
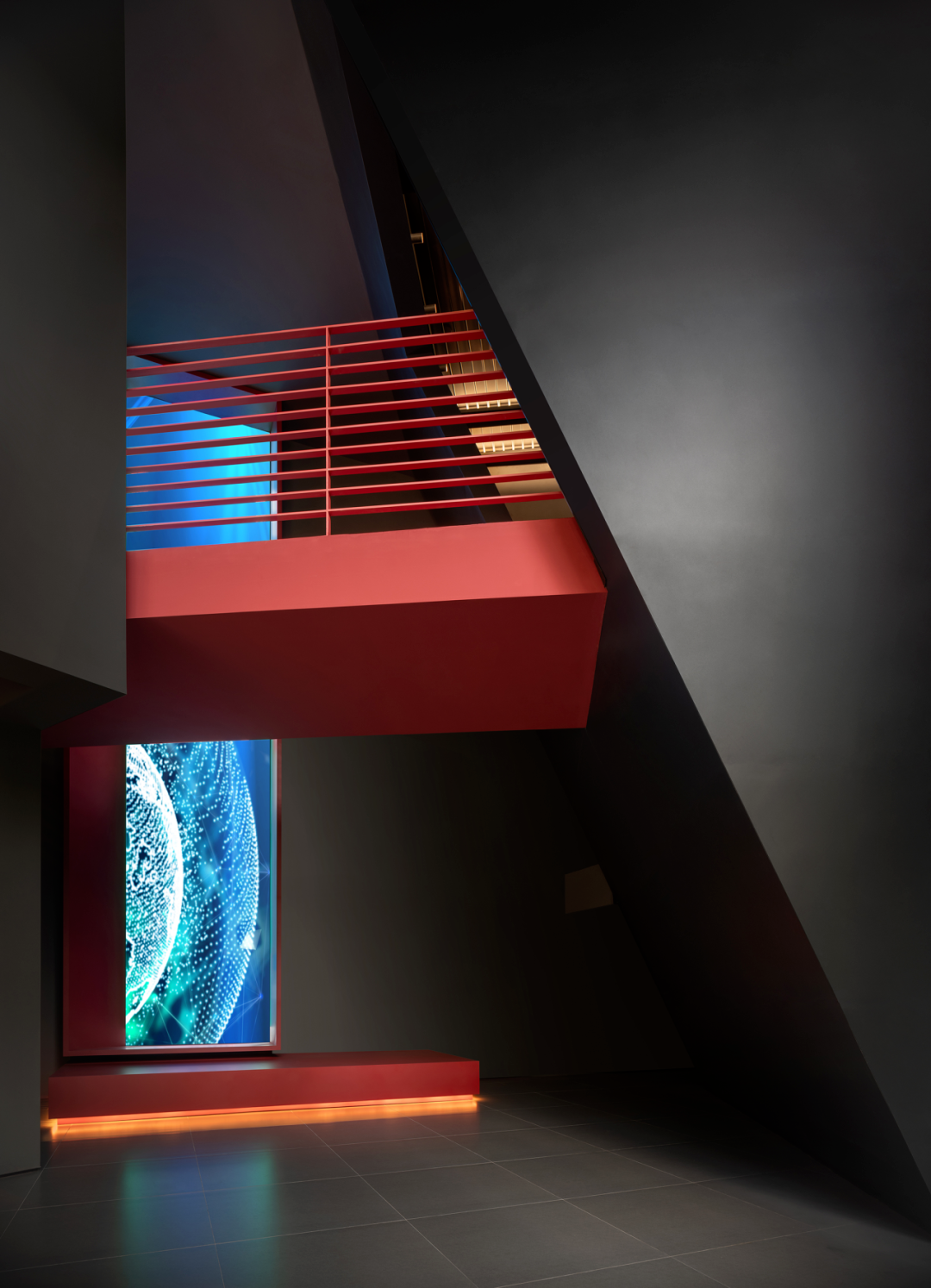
© 张静
以雕塑装置手法介入楼梯盒子以及踏步叠级,是另一个交通枢纽的设计载体,以此塑造着洄游动线,这也是对企业所秉持绿色循环足迹的影射。在规整的块面与不规则的造型融合中,明暗交错、色泽对比、起伏有度,诠释着力与美,空间情绪也随之自由转换。
The use of sculptural installation techniques to intervene in staircase boxes and step stacking is another design carrier for transportation hubs, shaping migratory routes and reflecting the green and circular footprint upheld by enterprises. In the fusion of regular blocks and irregular shapes, the interplay of light and shadow, color contrast, and ups and downs convey strength and beauty, and the spatial emotions are also freely transformed.
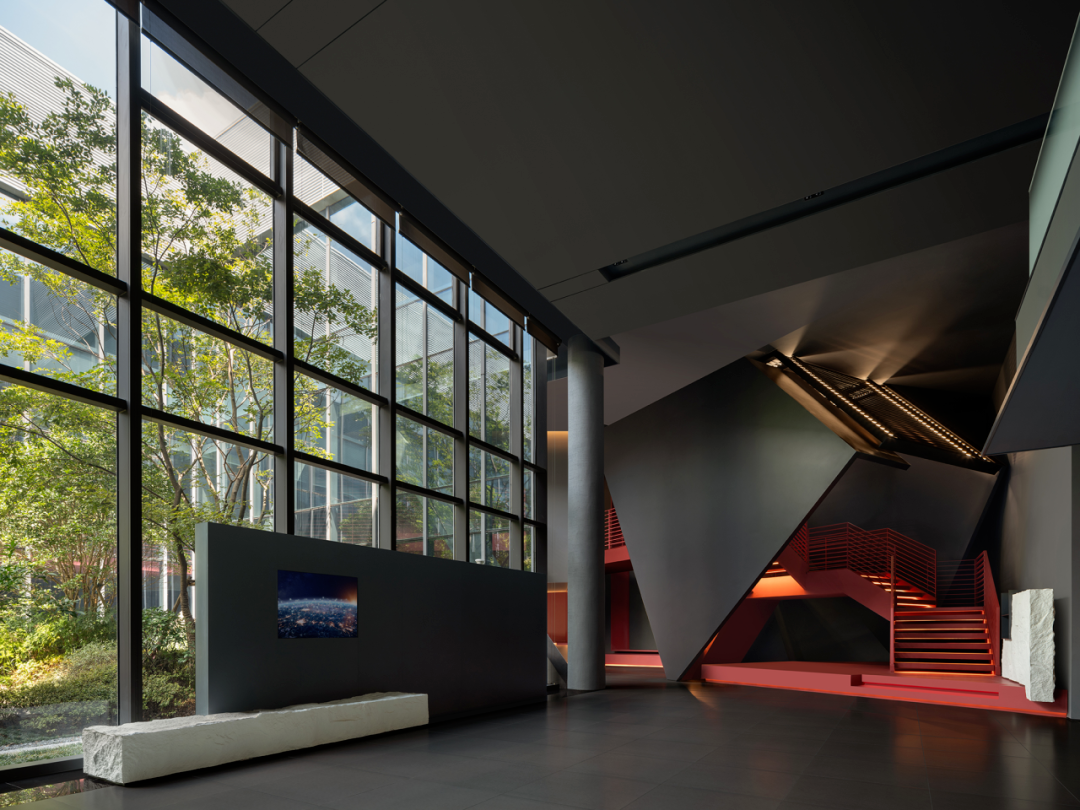
© 张静
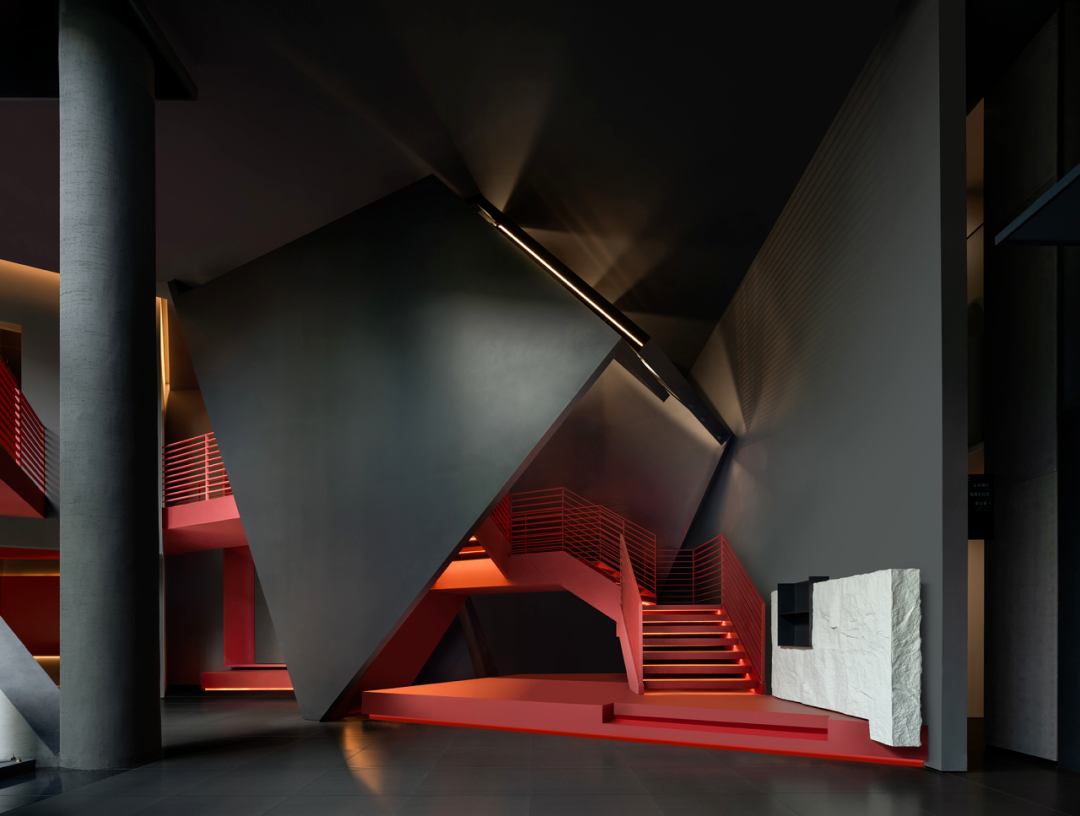
© 张静
这一参观路线虽被围合包裹,同样也注重呼吸感与透气性,踏步、扶手、以及顶部皆能捕捉其踪迹。利落线条、内嵌灯带与自然光影的介入增添韵律之美,也化身行径导向,自有一番随性意味。
Although this tour route is enclosed and wrapped, it also focuses on breathability and breathability, and its traces can be captured on the steps, handrails, and top. The sharp lines, embedded light strips, and the intervention of natural light and shadow add the beauty of rhythm, and also embody the direction of behavior, with a sense of casualness.
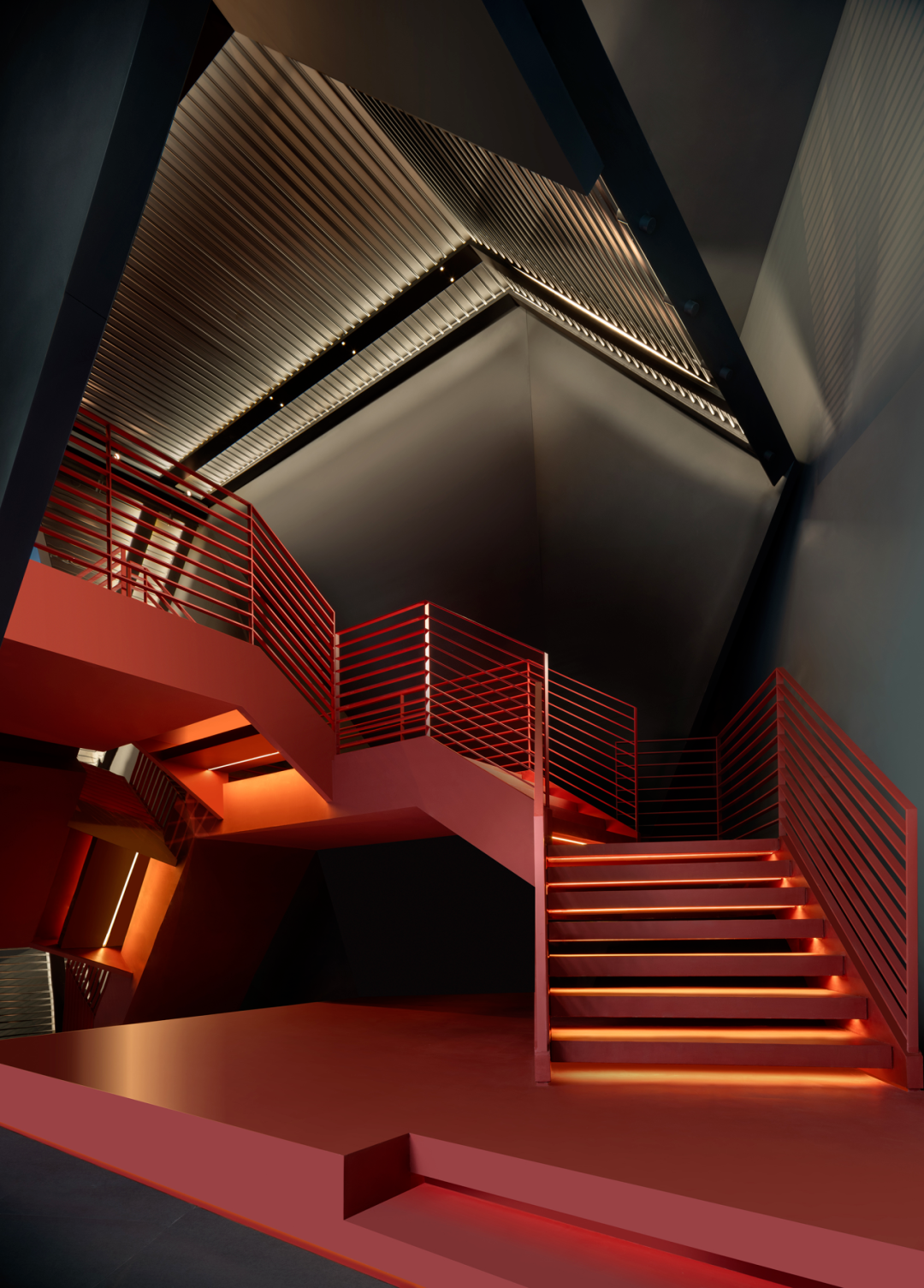
© 张静
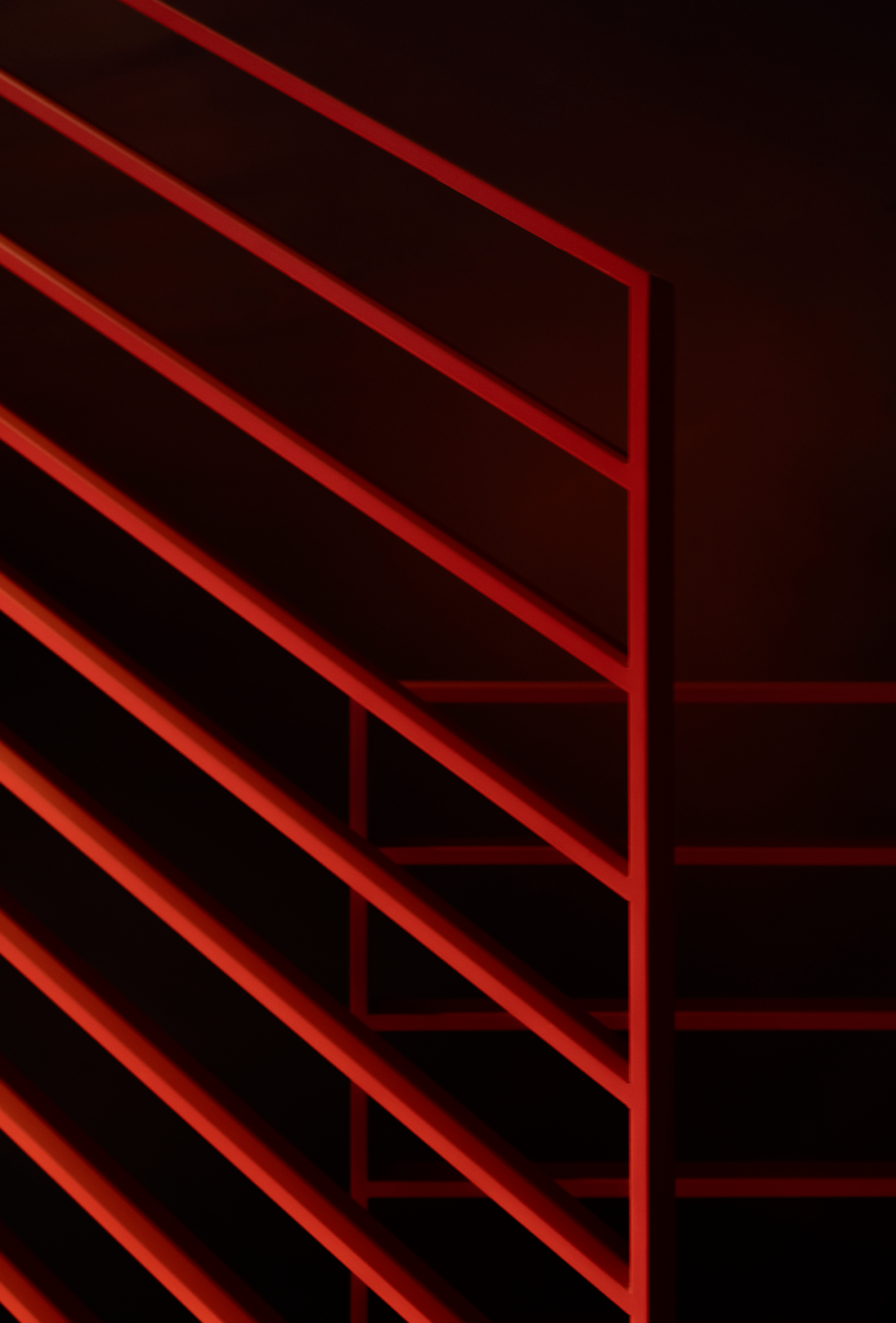
© 张静
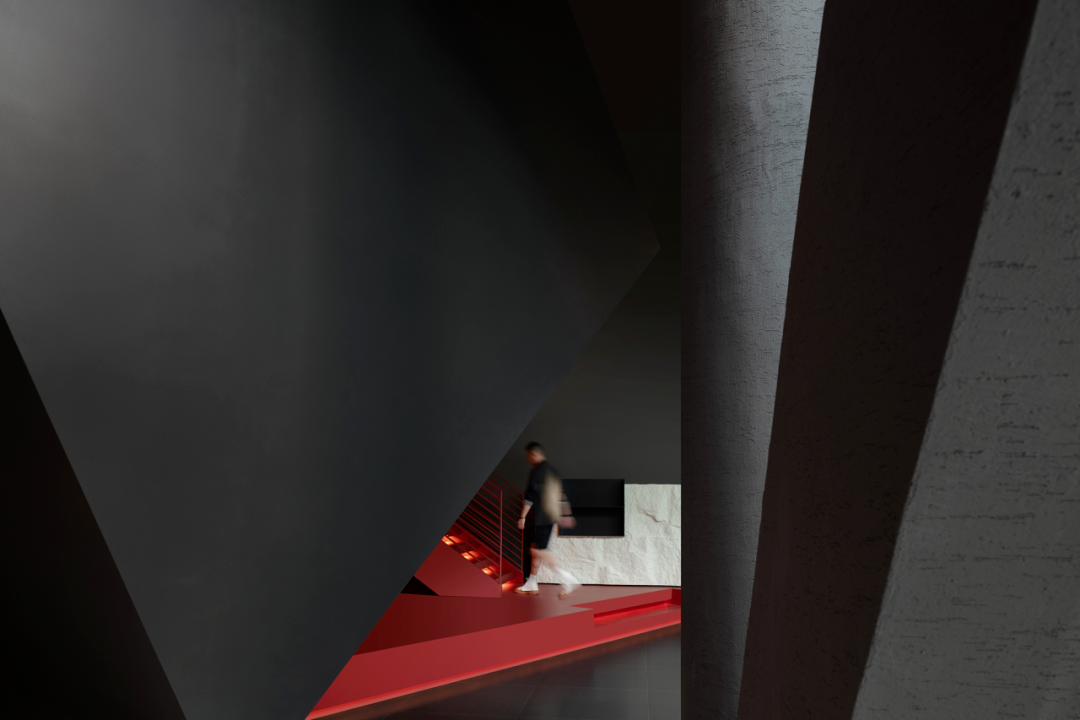
© 张静
“天地并生,万物为一”,上海道生天合展厅循着场域的逻辑脉络,在动态中抒写建筑与展陈美学,并将生态环保主张贯彻其中,一切既呼应企业文化及品牌理念,又立足空间表达与展示陈列的平衡之妙,在自然、艺术的场景中,以设计赋能,让穿梭之旅既轻盈又踏实!
The Shanghai Daosheng Tianhe Exhibition Hall follows the logical context of the site, expressing the aesthetics of architecture and exhibition in a dynamic way, and implementing the concept of ecological protection. Everything echoes the corporate culture and brand philosophy, and is based on the balance between spatial expression and display. In natural and artistic scenes, design empowers the shuttle journey, making it both light and practical!
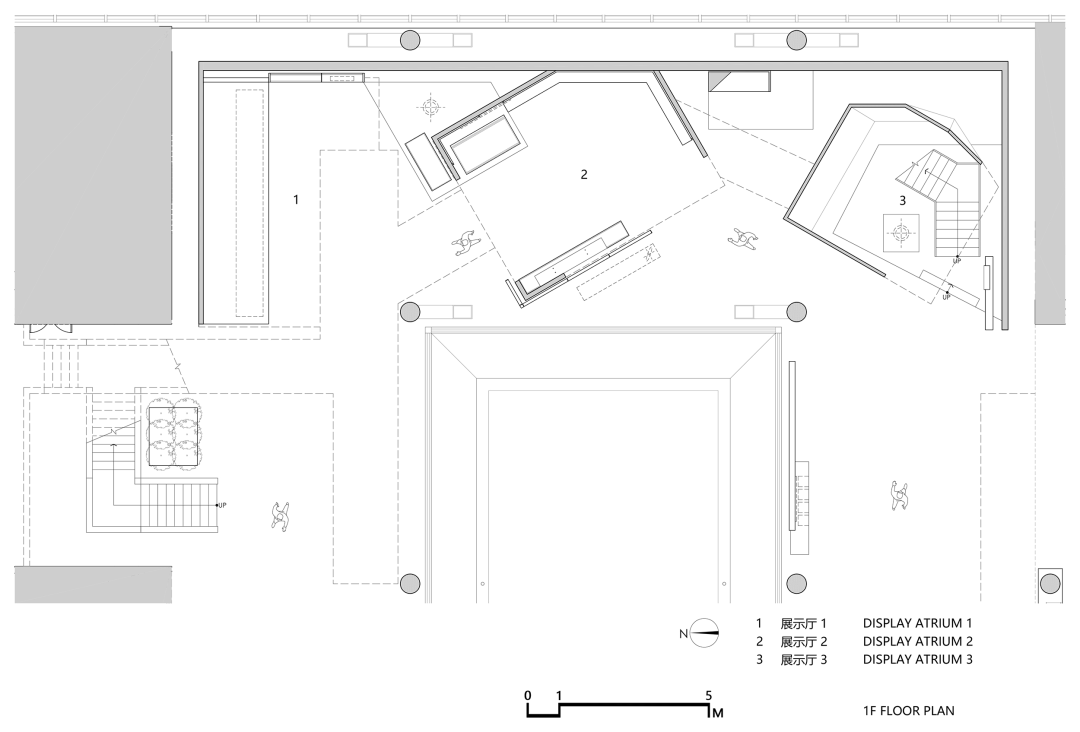
△1F 平面图
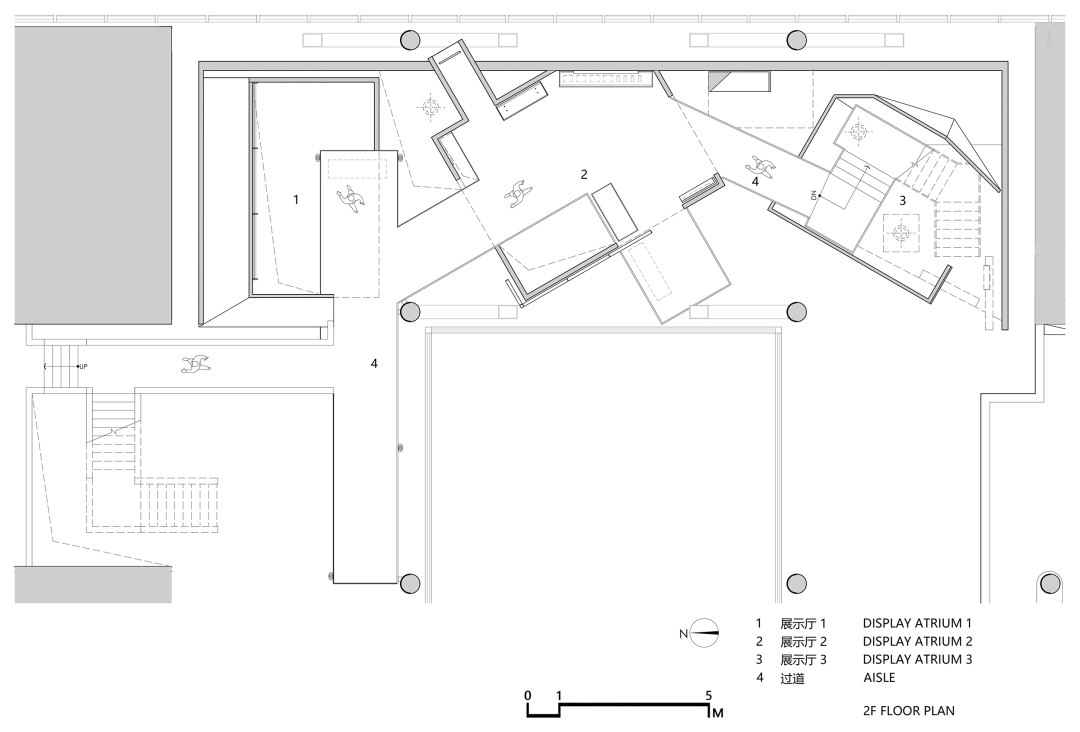
△2F 平面图
项目信息--
项目名称 |上海道生天合展厅
项目面积 |400m²
完工时间 |2024年8月
设计公司 |ONE HOUSE DESIGN 壹舍设计
设计主创 |方磊
参与设计 |蒙程鹏、胥磊
项目摄影 |张静
