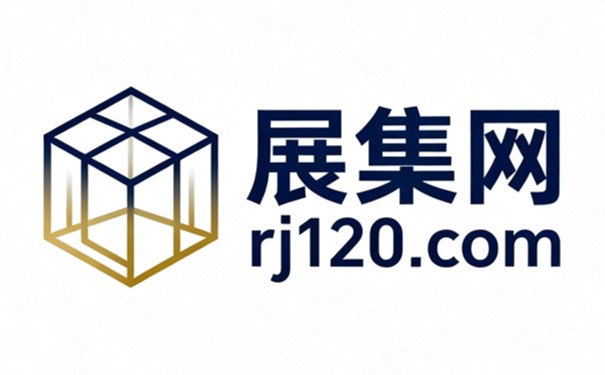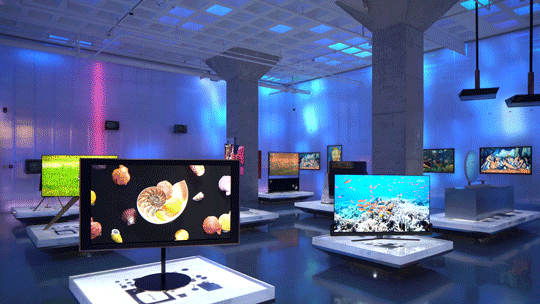-
2025-11-05
浙江云和中学校史馆设计改造:百年名校历史文化传承与空间更新
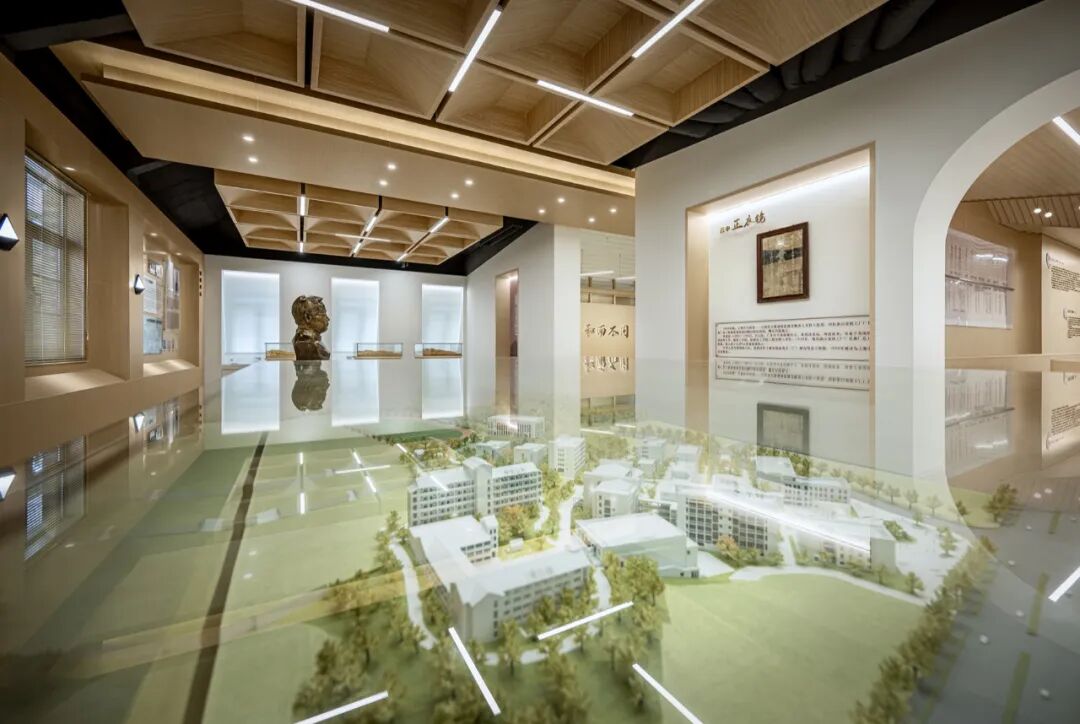
© 1988摄影工坊、蓝皮叔摄影
重塑东风楼 | 传承与更新百年名校的精神
在丽水市云和县,一个自然环境优美、历史悠久的地方,坐落着云和中学。这所学校不仅承载了陶行知等教育家的教育理念,更融合了当地江南文化的精髓。云和中学的校园建筑虽经过整体翻修,但师生们期待通过对建筑空间的重新规划,焕发出学校历史和文化的新活力。
Reshaping Dongfeng Building | Inheriting and Updating the Spirit of a Century Old School
In Yunhe County, Lishui City, a place with beautiful natural environment and a long history, Yunhe Middle School is located. This school not only carries the educational philosophy of educators such as Tao Xingzhi, but also integrates the essence of local Jiangnan culture. Although the campus buildings of Yunhe Middle School have undergone a comprehensive renovation, teachers and students look forward to revitalizing the school's history and culture through the re planning of the architectural space.
浙江省云和中学校史馆改造
Renovation of the History Museum of Yunhe Middle School in Zhejiang Province
-- -
作为一所重视个性化和多样性的中学,云和中学致力于为每个学生打造适合的发展路径,并延续教育的精神。因此,校史馆的设计不仅需要展示学校的历史文化,还应与学校当下的课程体系和校园文化活动相呼应。为此,校史馆不仅承载了学校日常活动、历史文化展示、校友返校活动和节庆活动等功能,更成为了校园环境中的重要一环。
As a high school that values individuality and diversity, Yunhe Middle School is committed to creating a suitable development path for each student and continuing the spirit of education. Therefore, the design of the school history museum should not only showcase the history and culture of the school, but also correspond to the current curriculum system and campus cultural activities of the school. Therefore, the school history museum not only carries the functions of daily school activities, historical and cultural exhibitions, alumni return activities, and festival events, but also becomes an important part of the campus environment.
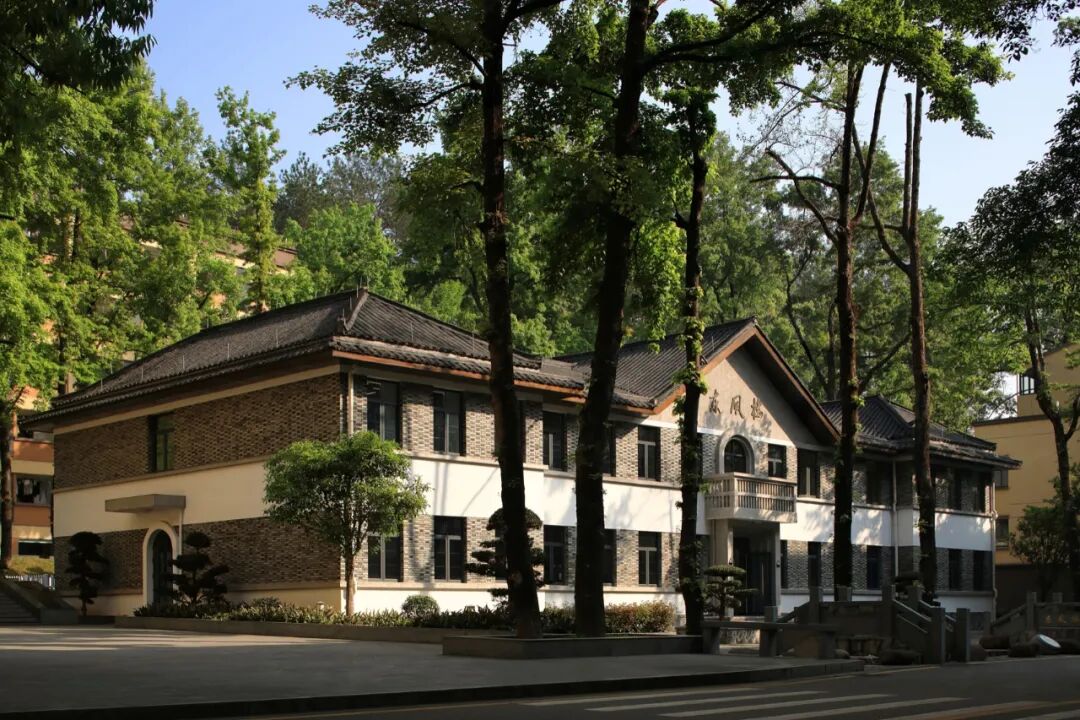
© 1988摄影工坊、蓝皮叔摄影
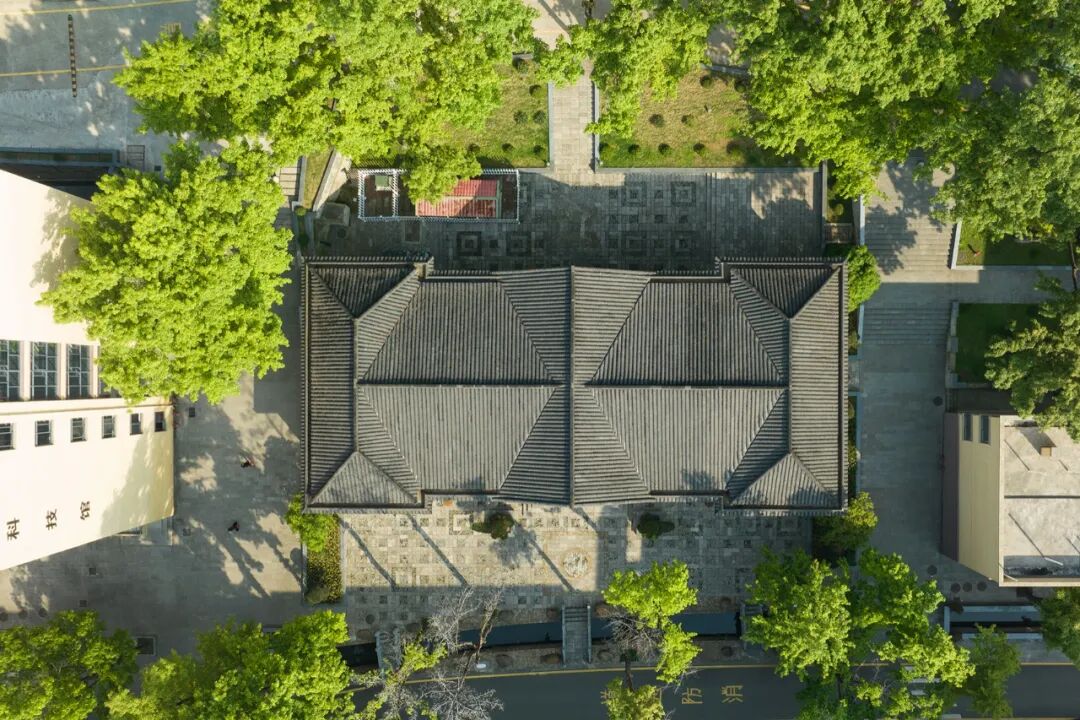
© 1988摄影工坊、蓝皮叔摄影
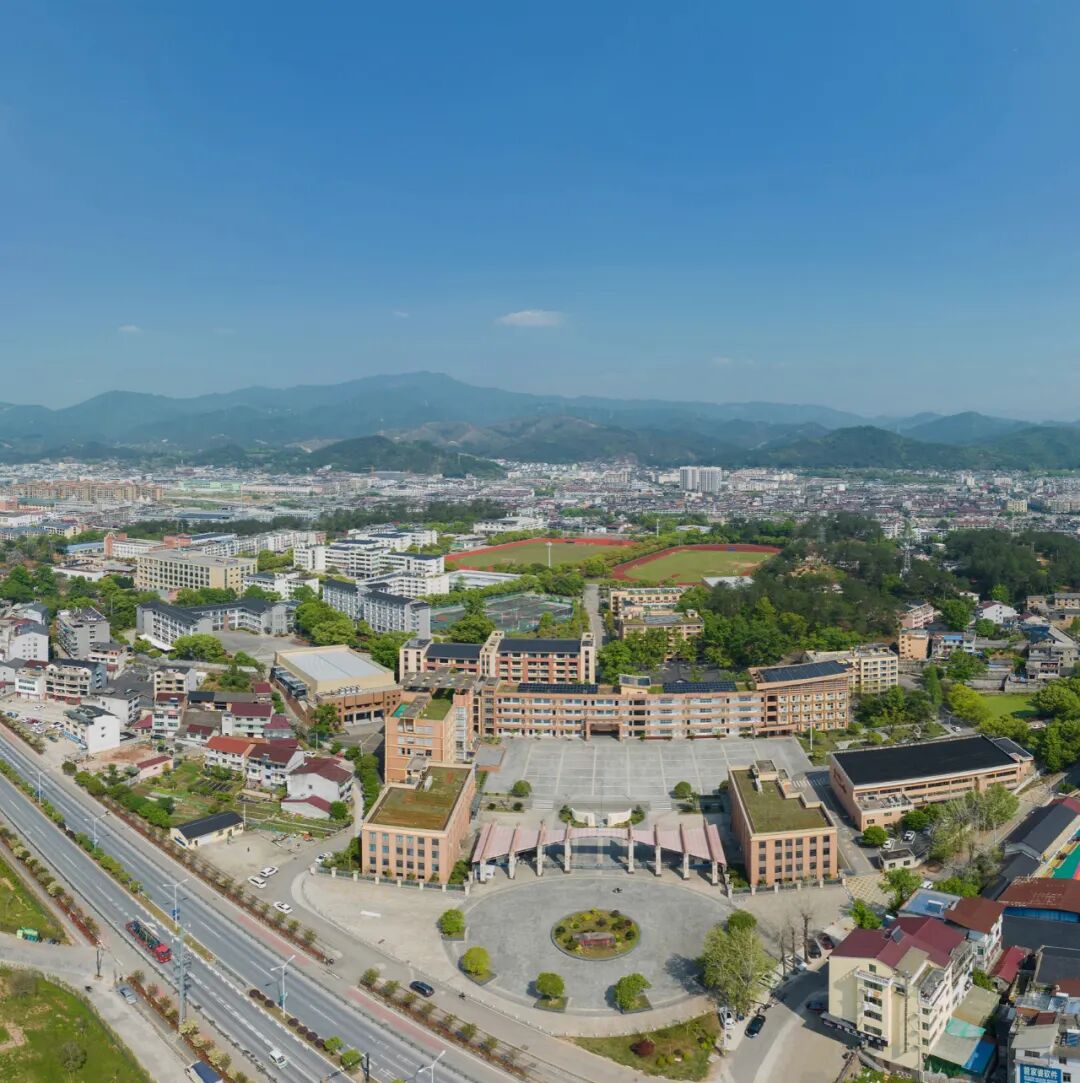
© 1988摄影工坊、蓝皮叔摄影
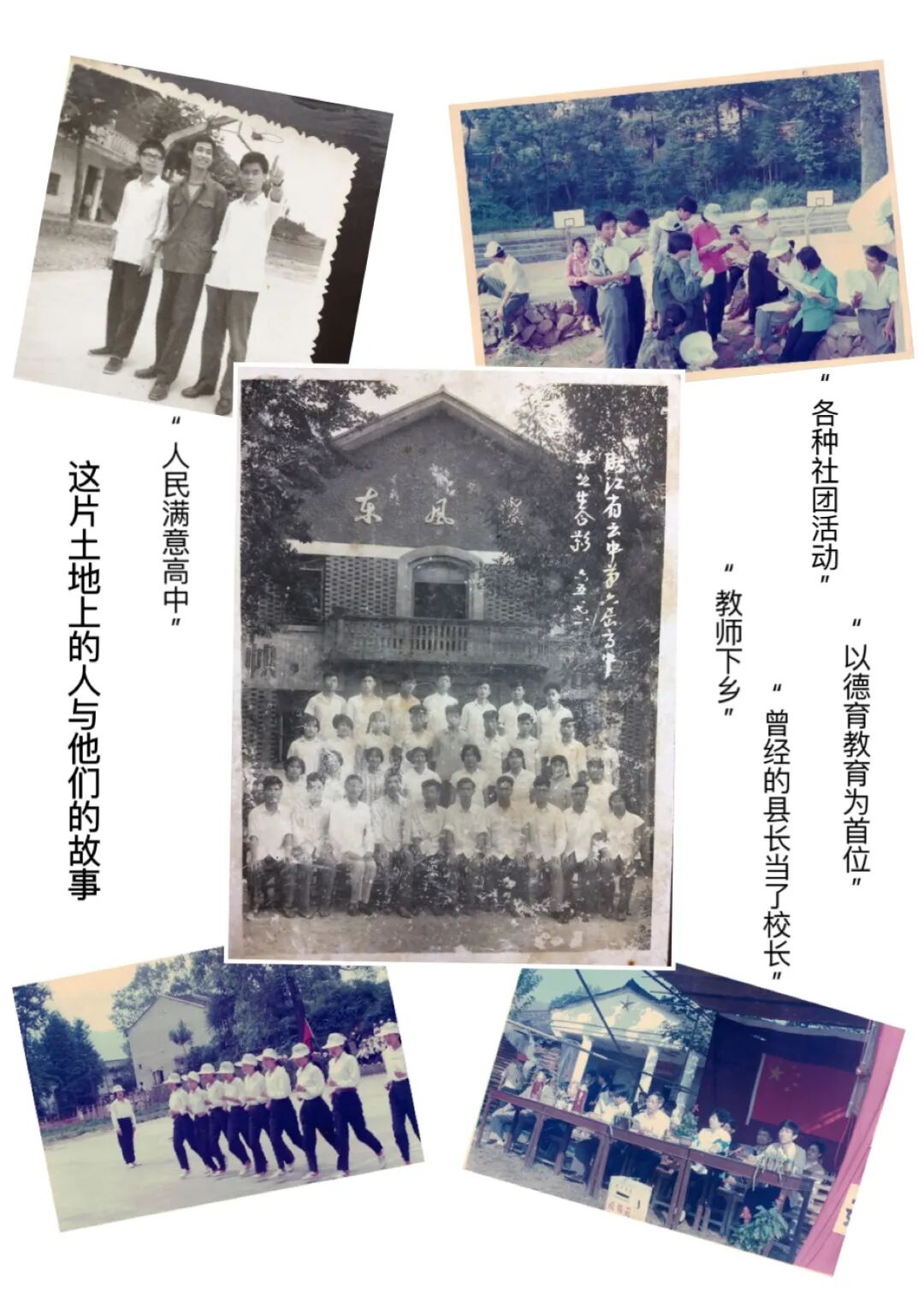
© 1988摄影工坊、蓝皮叔摄影
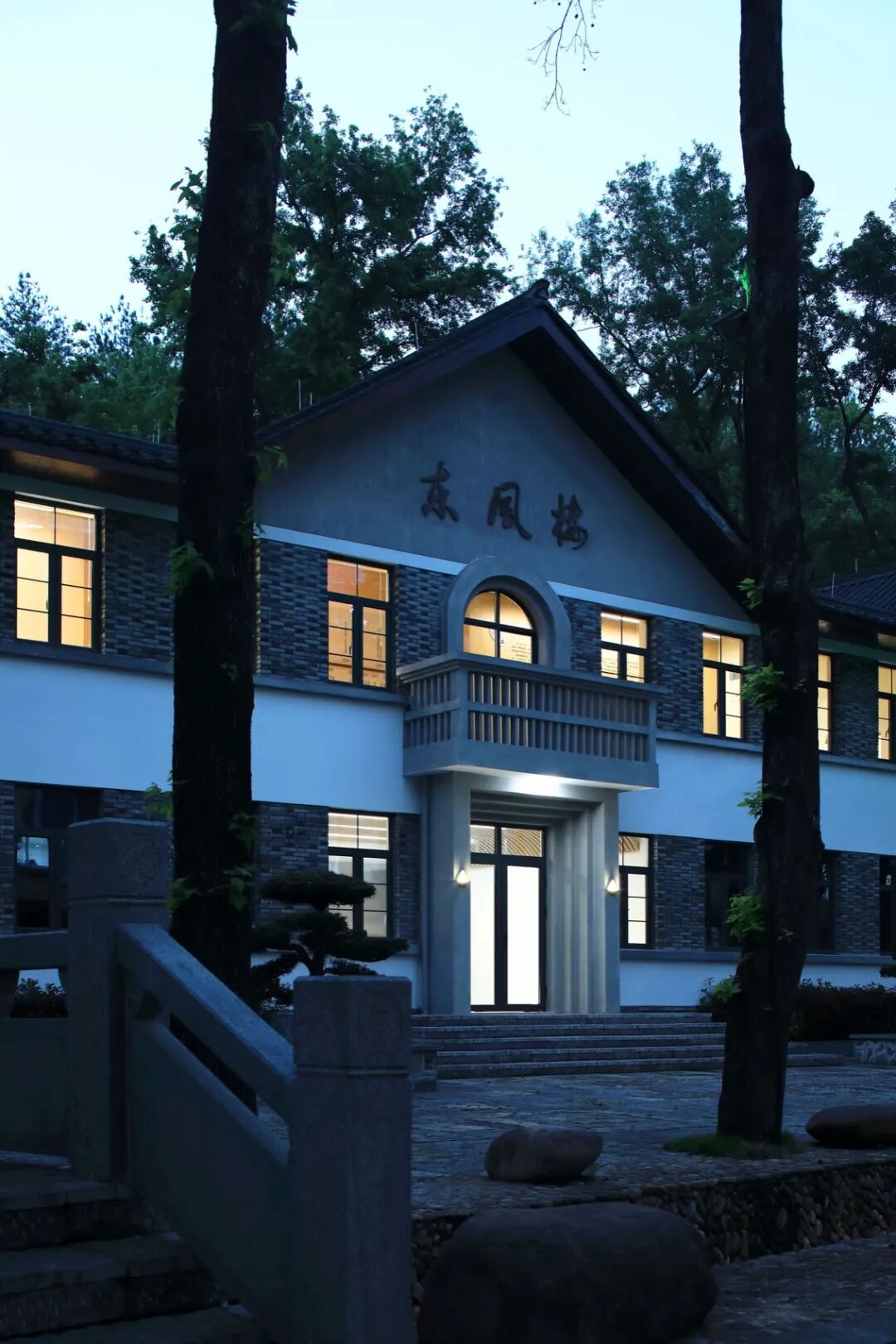
© 1988摄影工坊、蓝皮叔摄影
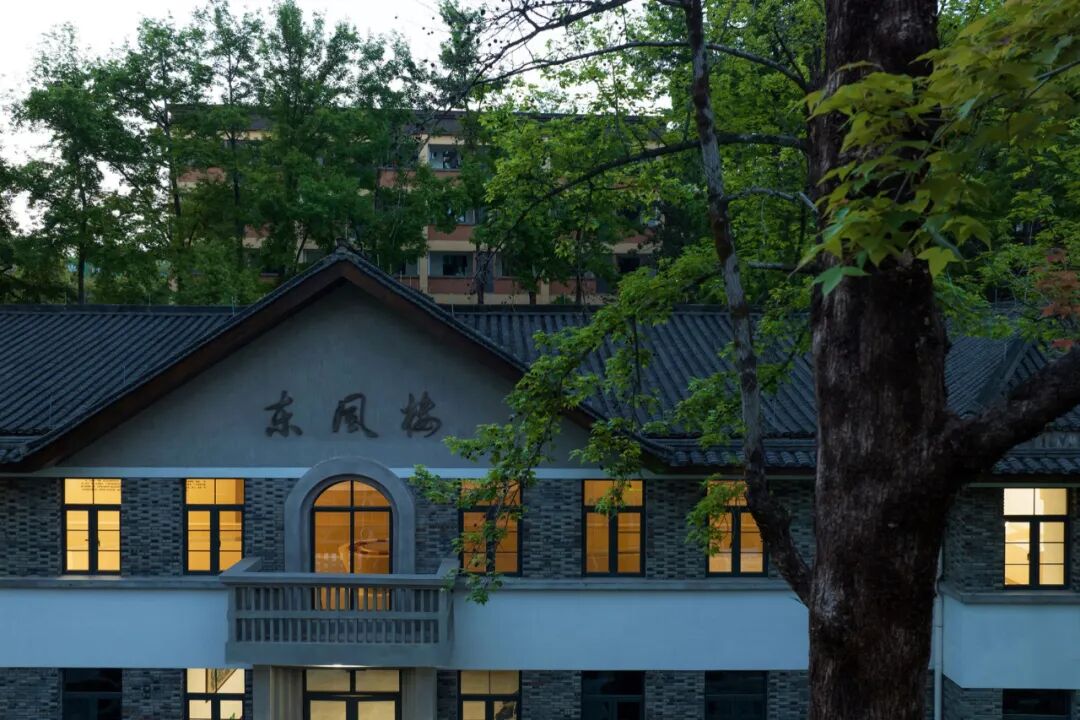
© 1988摄影工坊、蓝皮叔摄影
整个校史馆分为模型与实物展厅、历史轴线展厅、校友活动与多媒体展厅、临时展厅四个主要展区。展陈方式根据内容和方式的不同而灵活变化,如模型展区展台方正沉稳、历史轴线展区展桌灵活延展、多媒体展区设计体验化的展示空间等,让观众可以全方位地感受到学校的历史。
The entire school history museum is divided into four main exhibition areas: model and physical exhibition hall, historical axis exhibition hall, alumni activities and multimedia exhibition hall, and temporary exhibition hall. The exhibition style varies flexibly according to the content and format, such as the square and stable exhibition booth in the model exhibition area, the flexible extension of the exhibition table in the historical axis exhibition area, and the experiential display space designed in the multimedia exhibition area, allowing the audience to fully experience the history of the school.
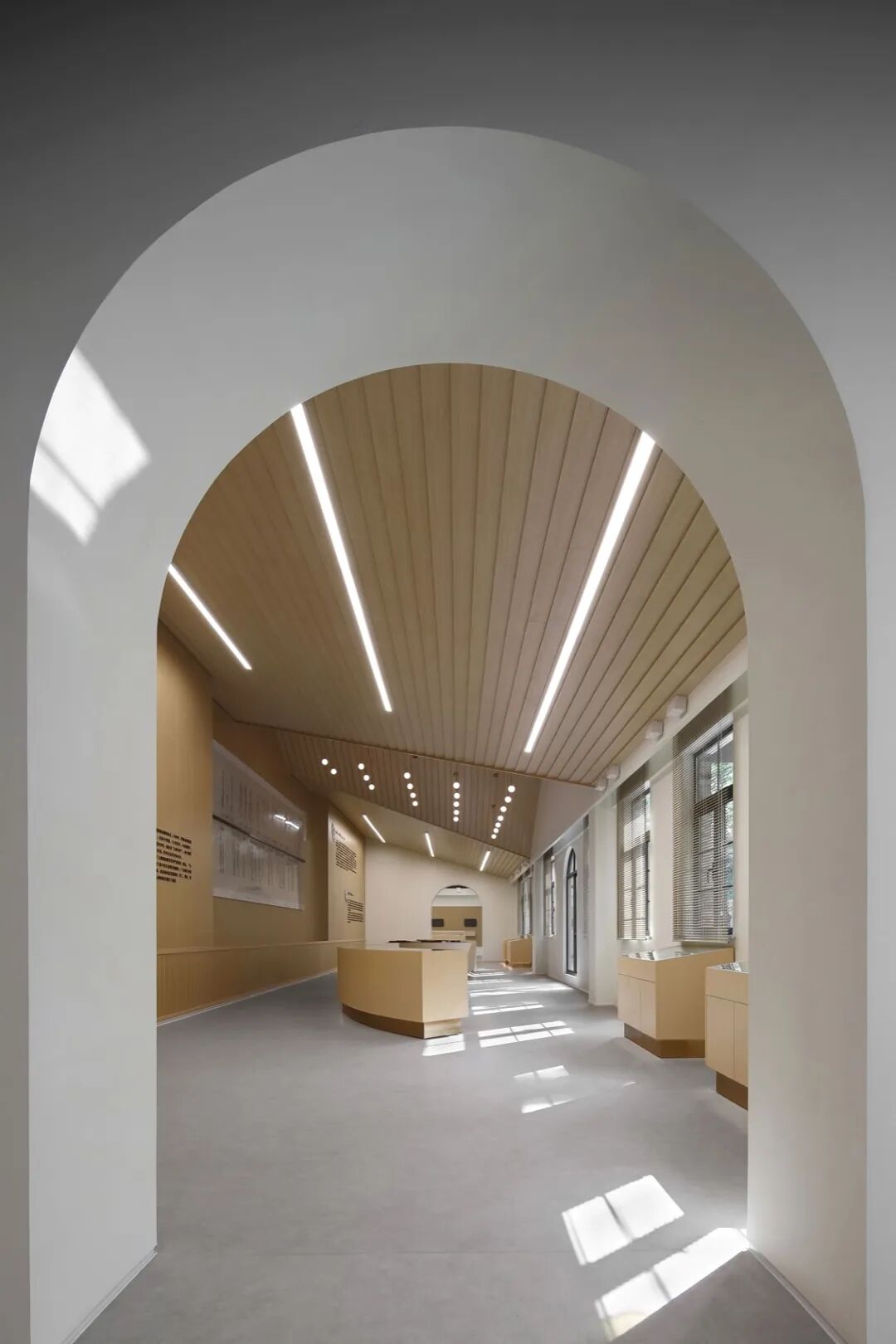
© 1988摄影工坊、蓝皮叔摄影
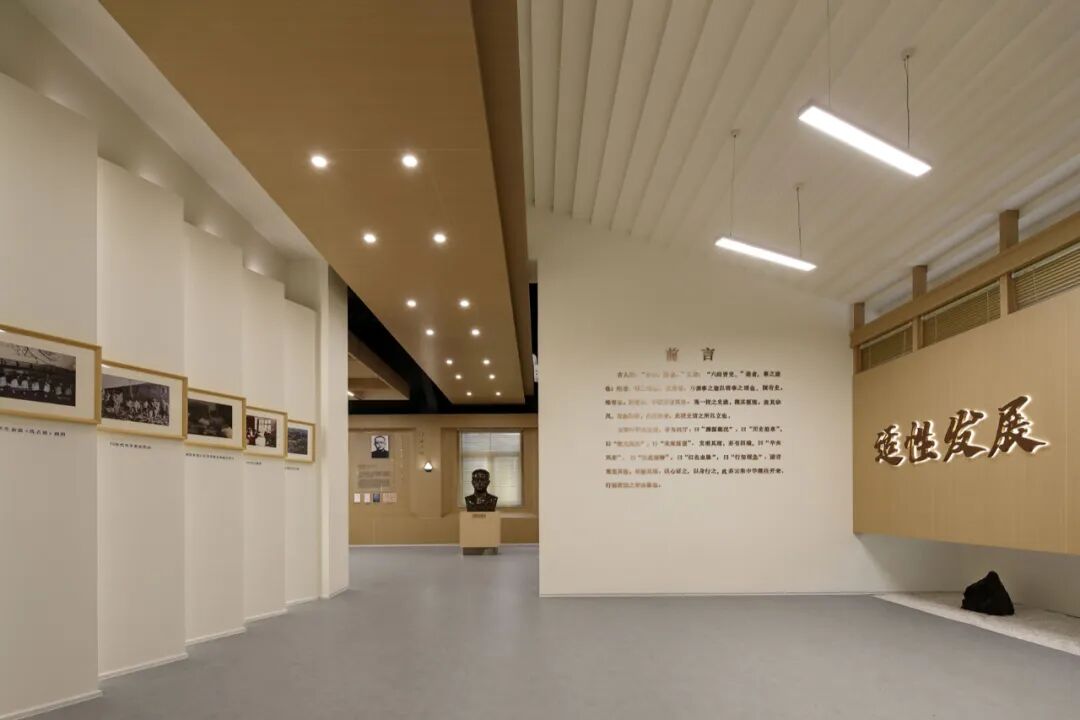
© 1988摄影工坊、蓝皮叔摄影
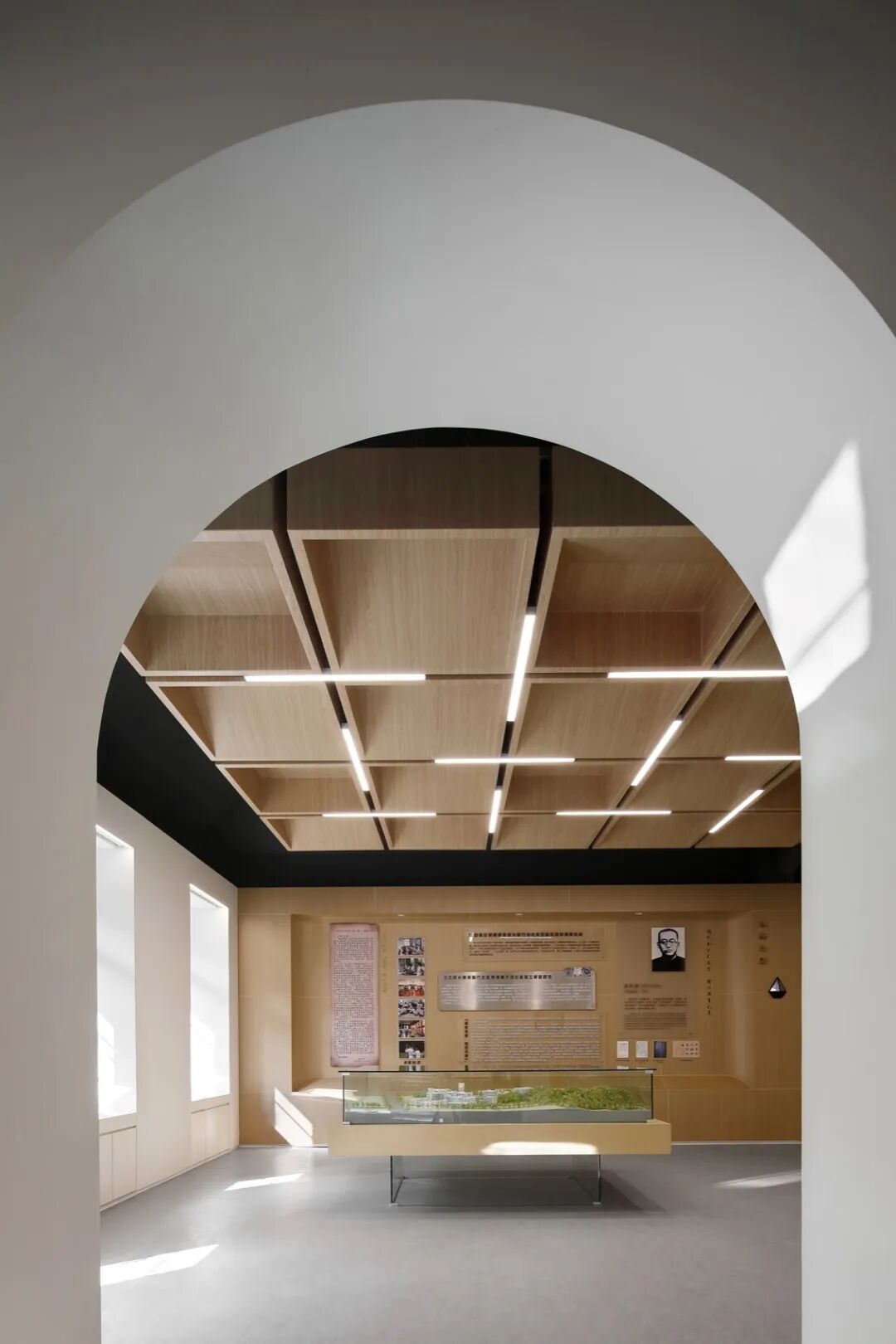
© 1988摄影工坊、蓝皮叔摄影
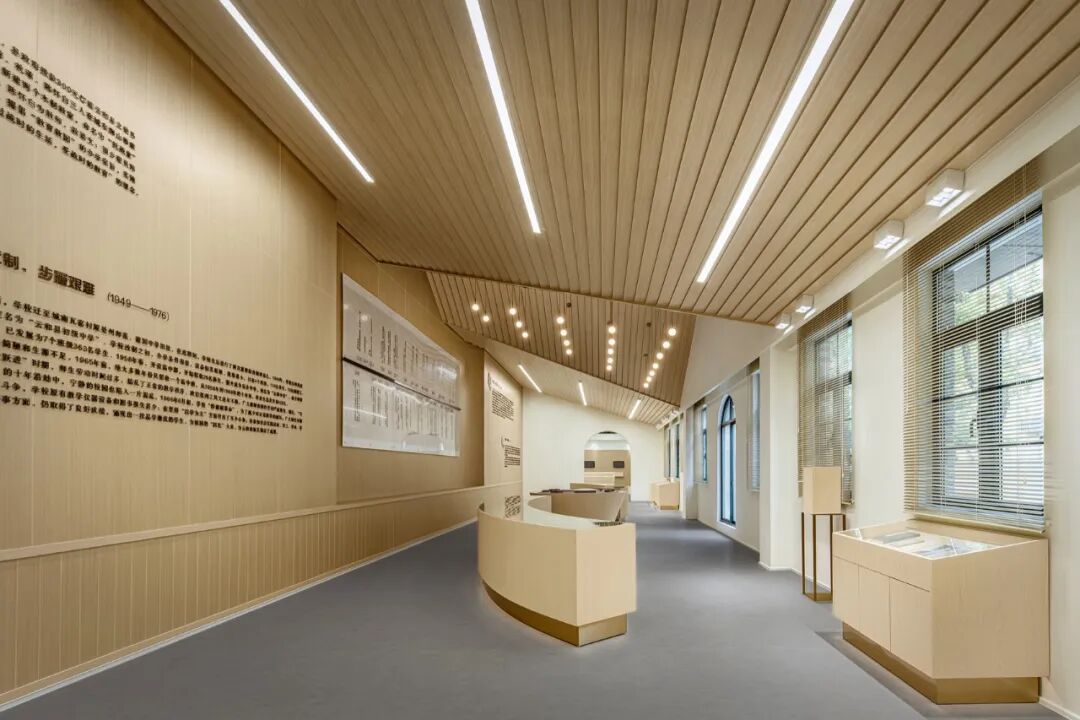
© 1988摄影工坊、蓝皮叔摄影
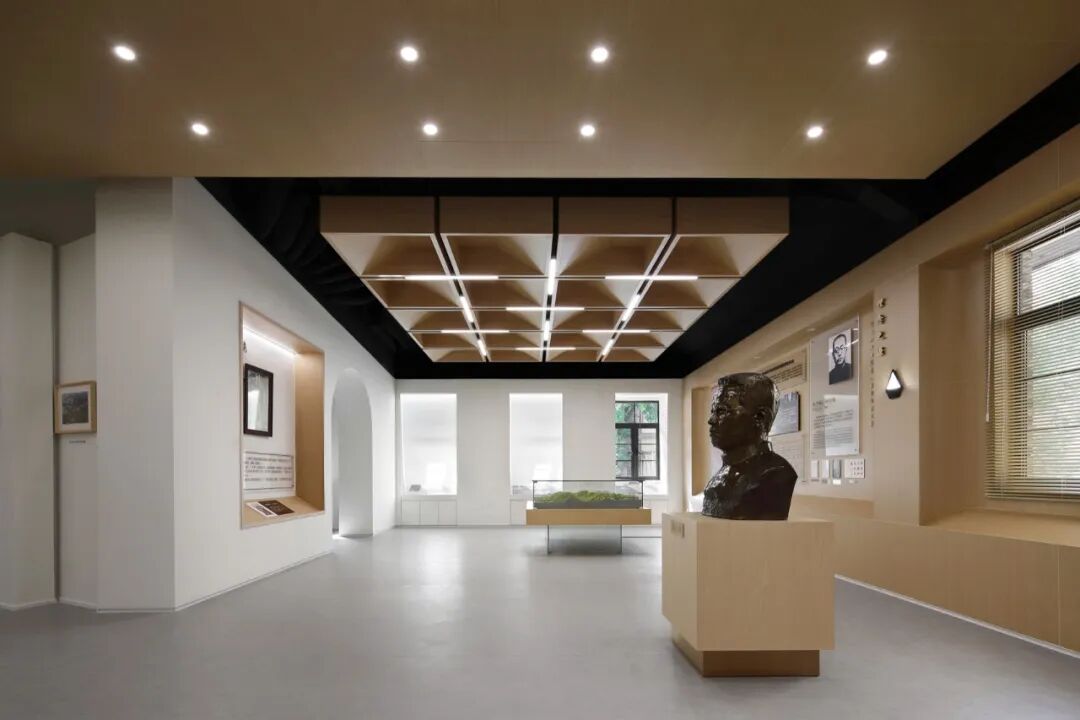
© 1988摄影工坊、蓝皮叔摄影
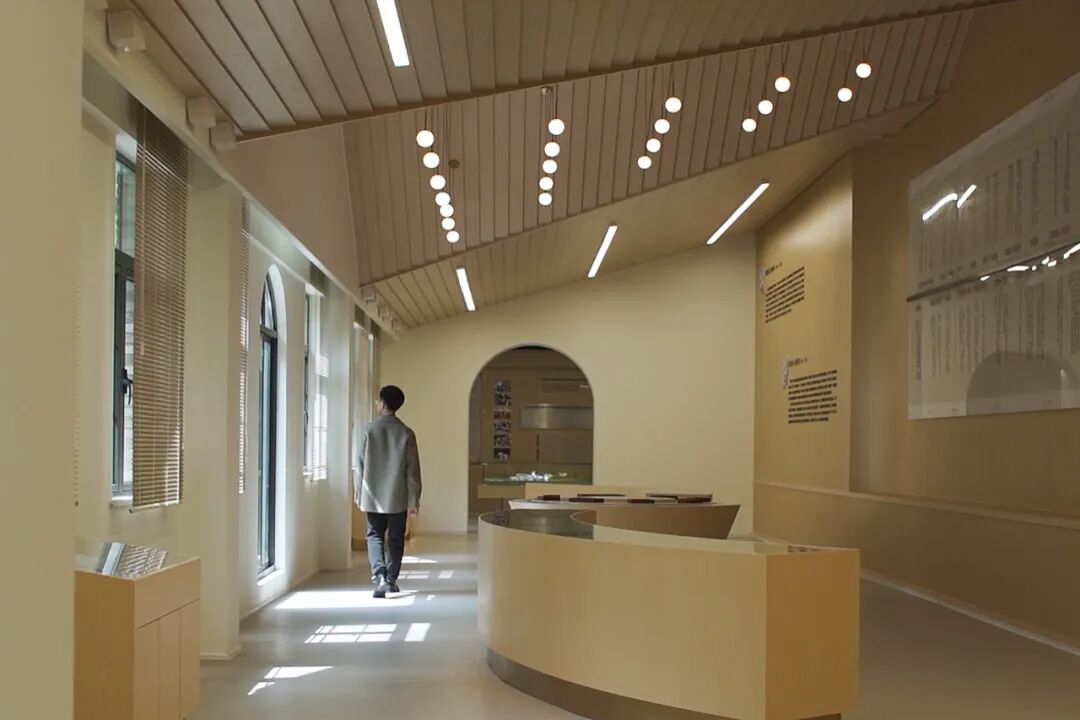
© 1988摄影工坊、蓝皮叔摄影
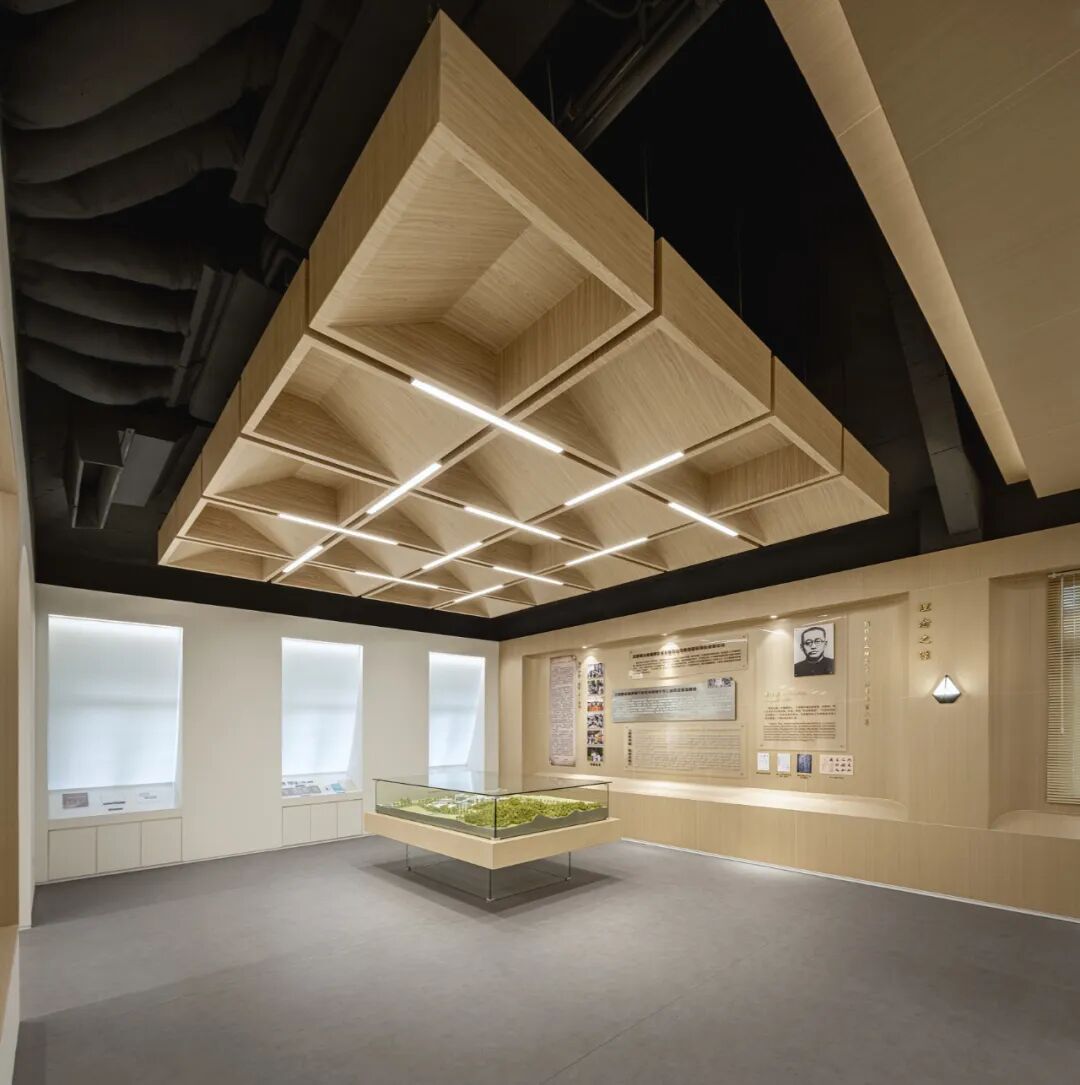
© 1988摄影工坊、蓝皮叔摄影
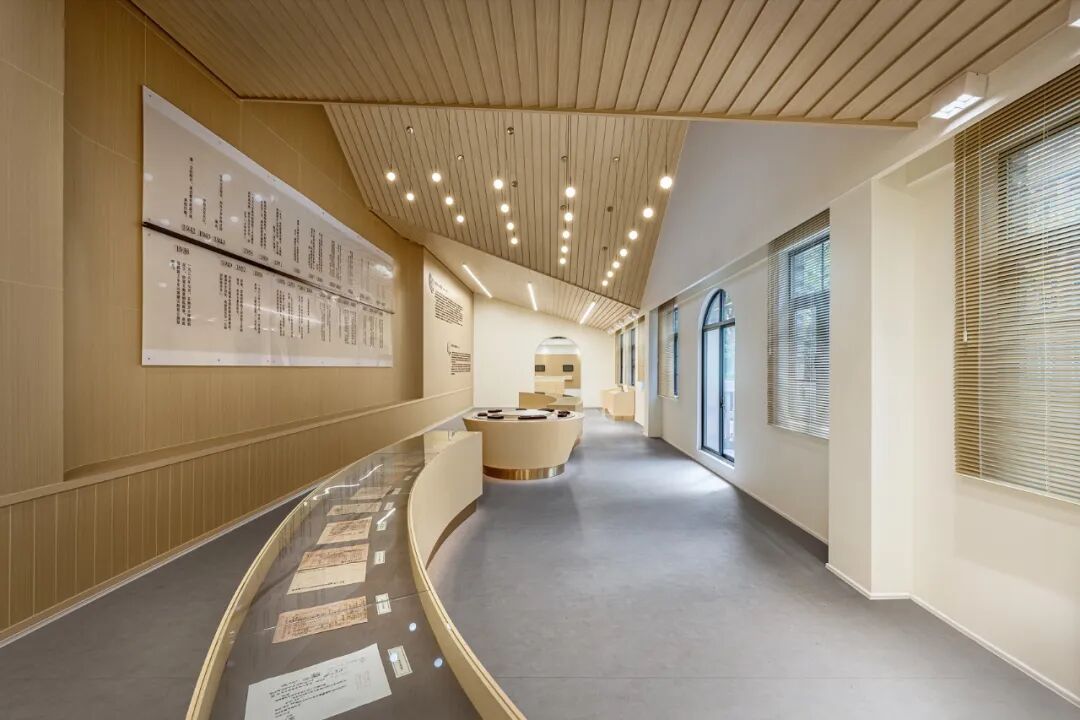
© 1988摄影工坊、蓝皮叔摄影
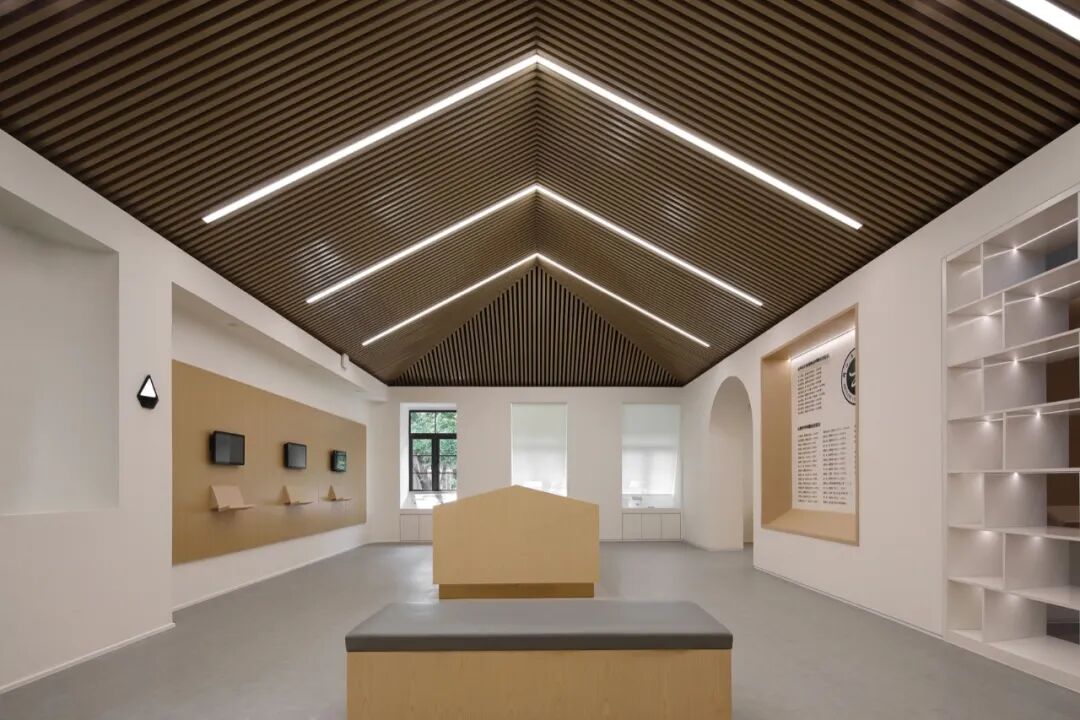
© 1988摄影工坊、蓝皮叔摄影
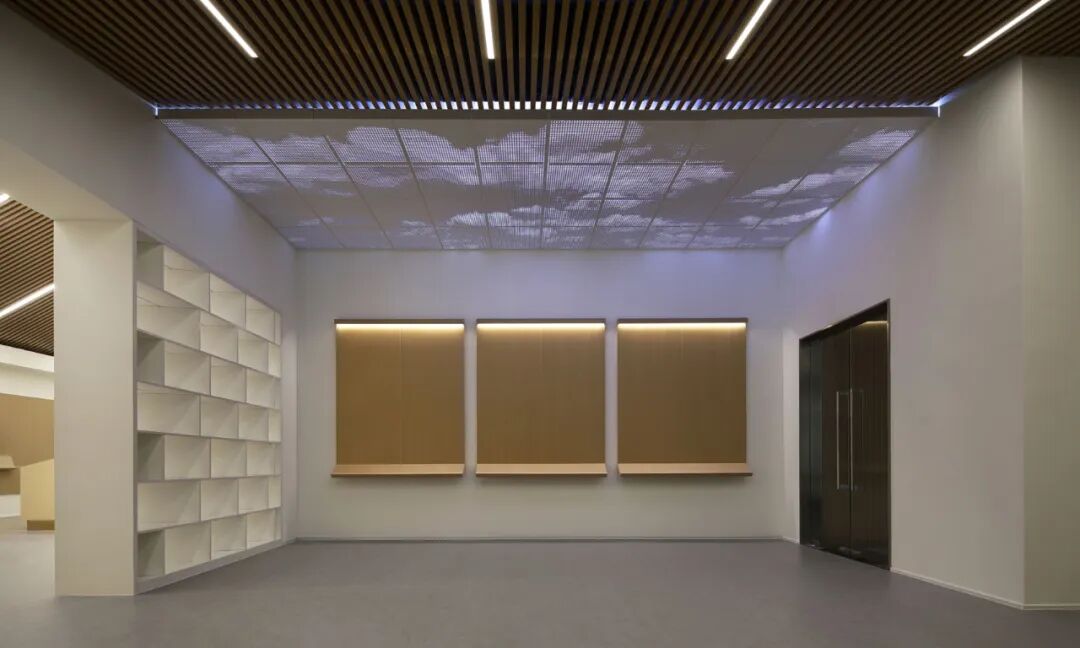
© 1988摄影工坊、蓝皮叔摄影
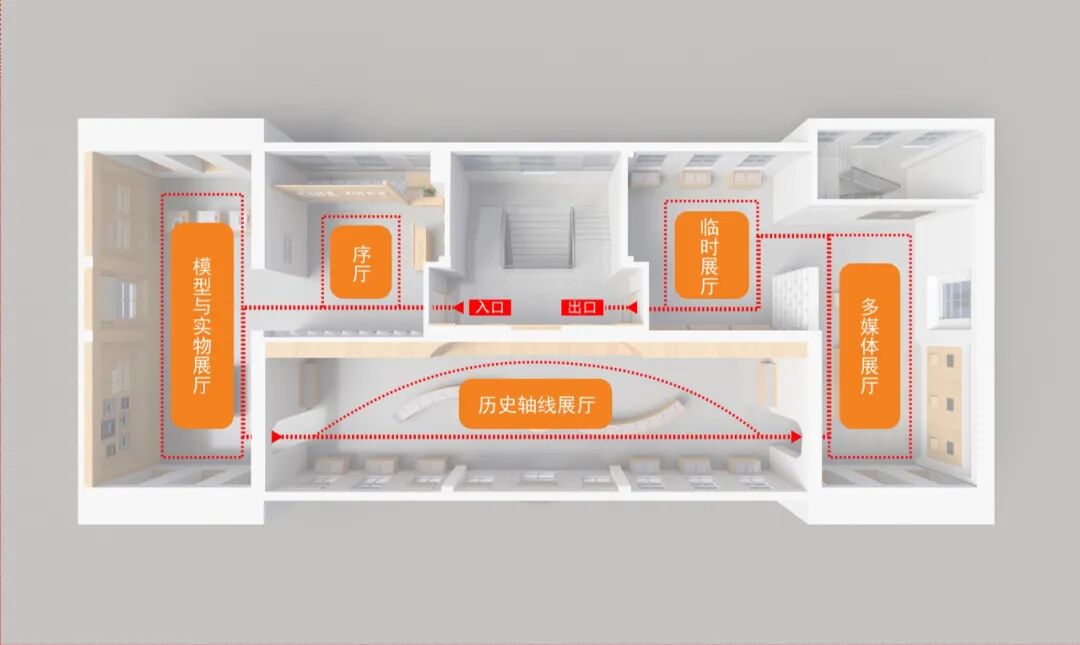
展览空间设计了清晰的双向“回字形”流线,使观众可以自由选择路线,体验不同展区之间的紧密衔接。从接待前厅到模型展厅再到历史轴线展厅和多媒体展厅,观众可以逐步深入了解学校的历史,并通过多种形式的展示获得全方位的校史体验。
The exhibition space is designed with clear two-way "loop shaped" flow lines, allowing visitors to freely choose routes and experience the close connection between different exhibition areas. From the reception hall to the model exhibition hall, and then to the historical axis exhibition hall and multimedia exhibition hall, visitors can gradually deepen their understanding of the school's history and gain a comprehensive experience of the school's history through various forms of display.
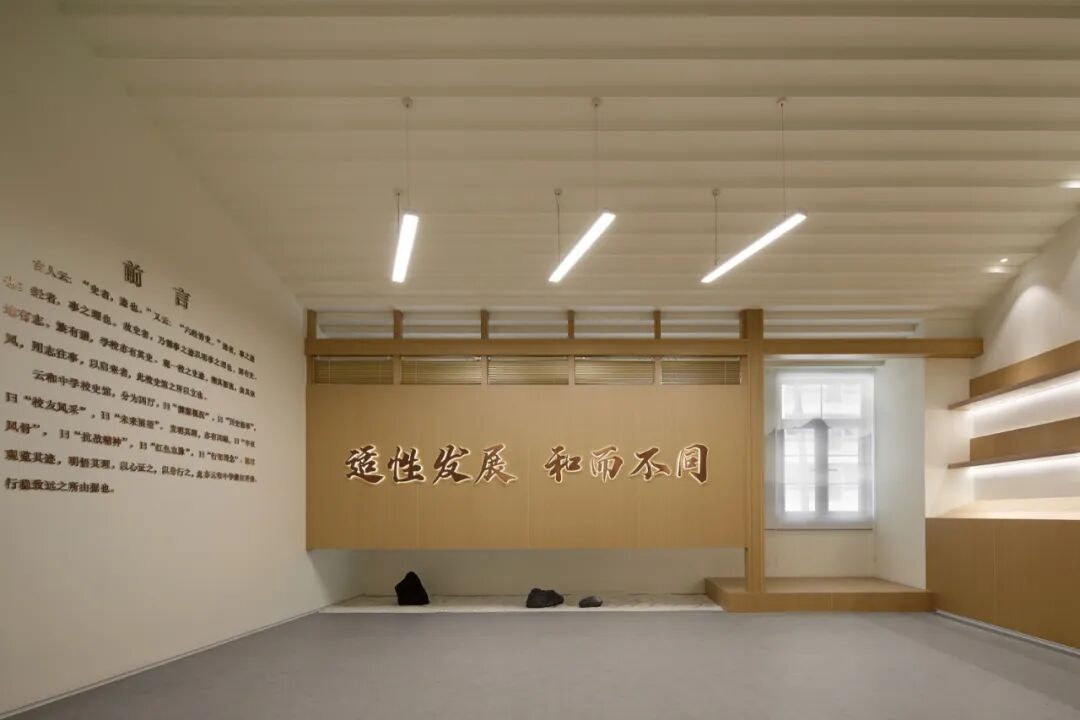
© 1988摄影工坊、蓝皮叔摄影
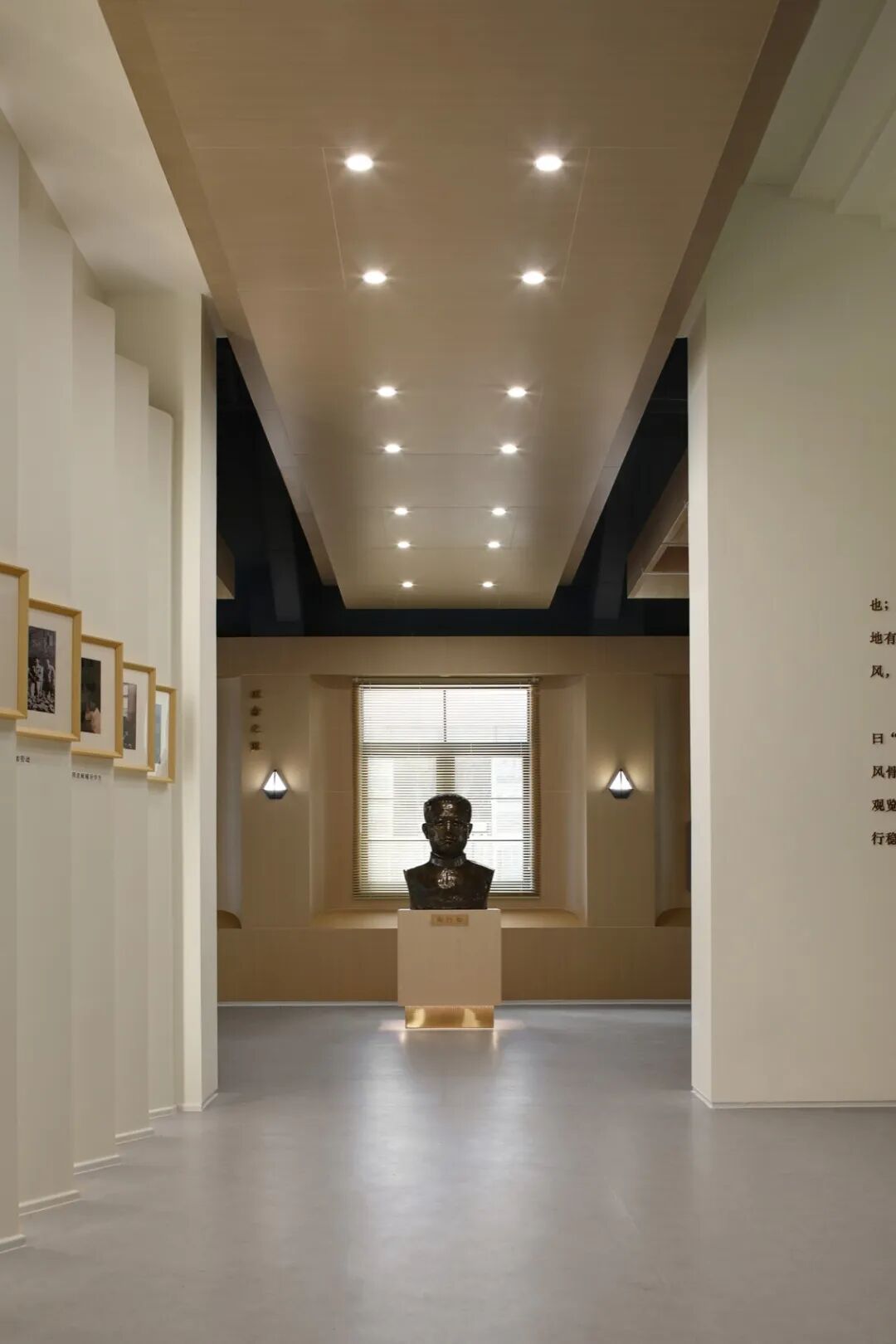
© 1988摄影工坊、蓝皮叔摄影
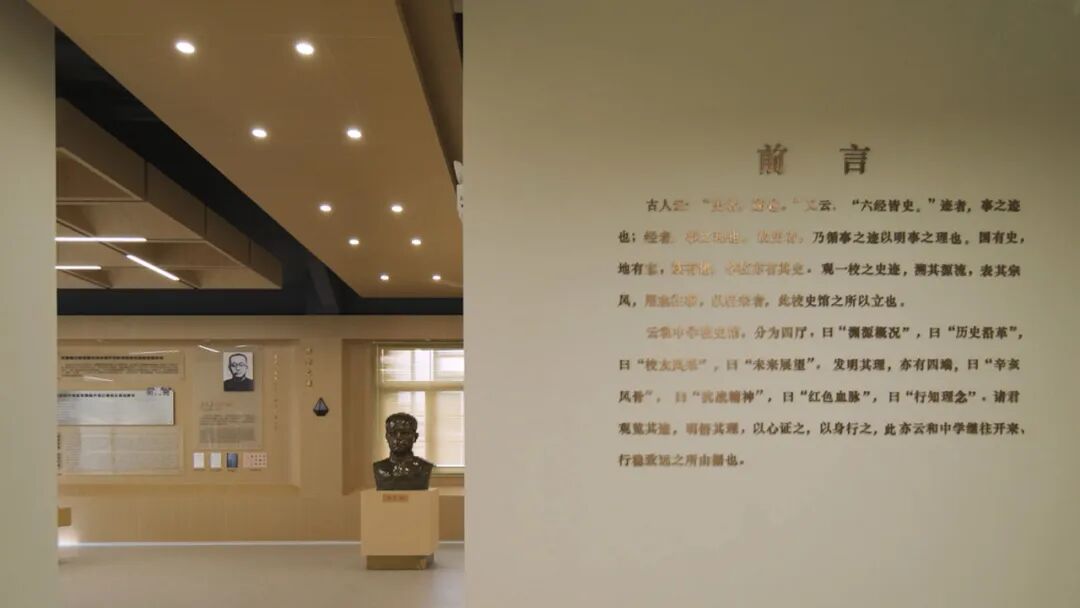
© 1988摄影工坊、蓝皮叔摄影
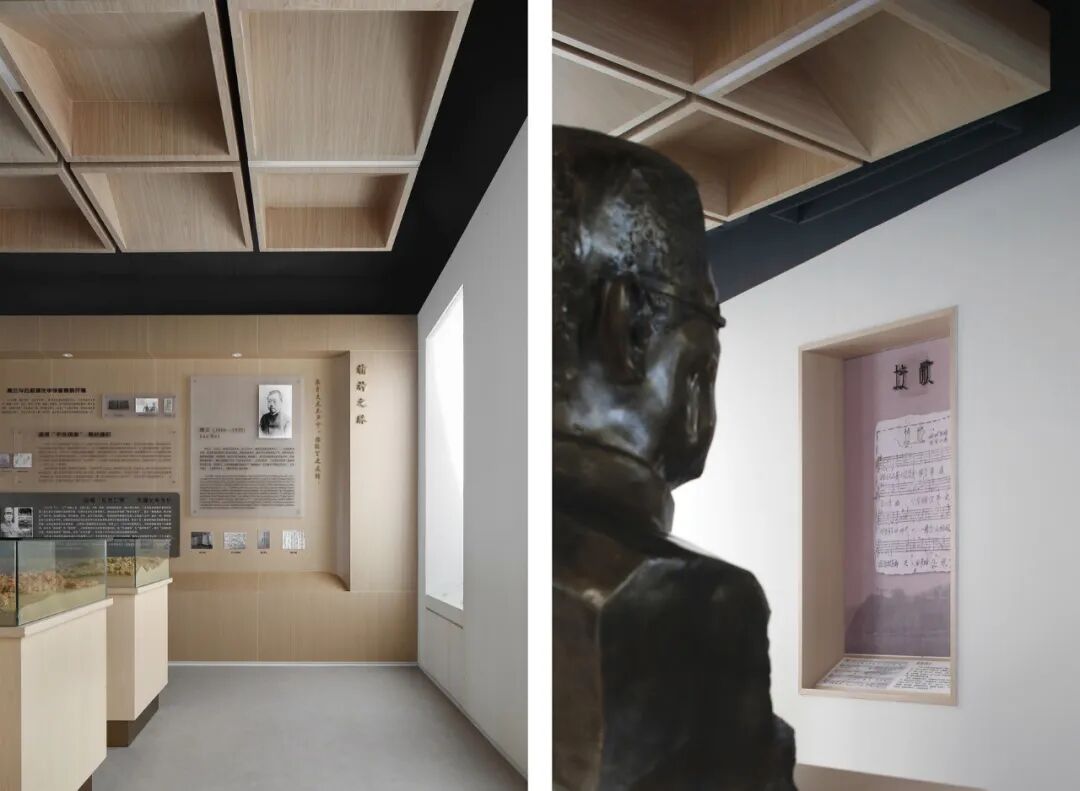
© 1988摄影工坊、蓝皮叔摄影
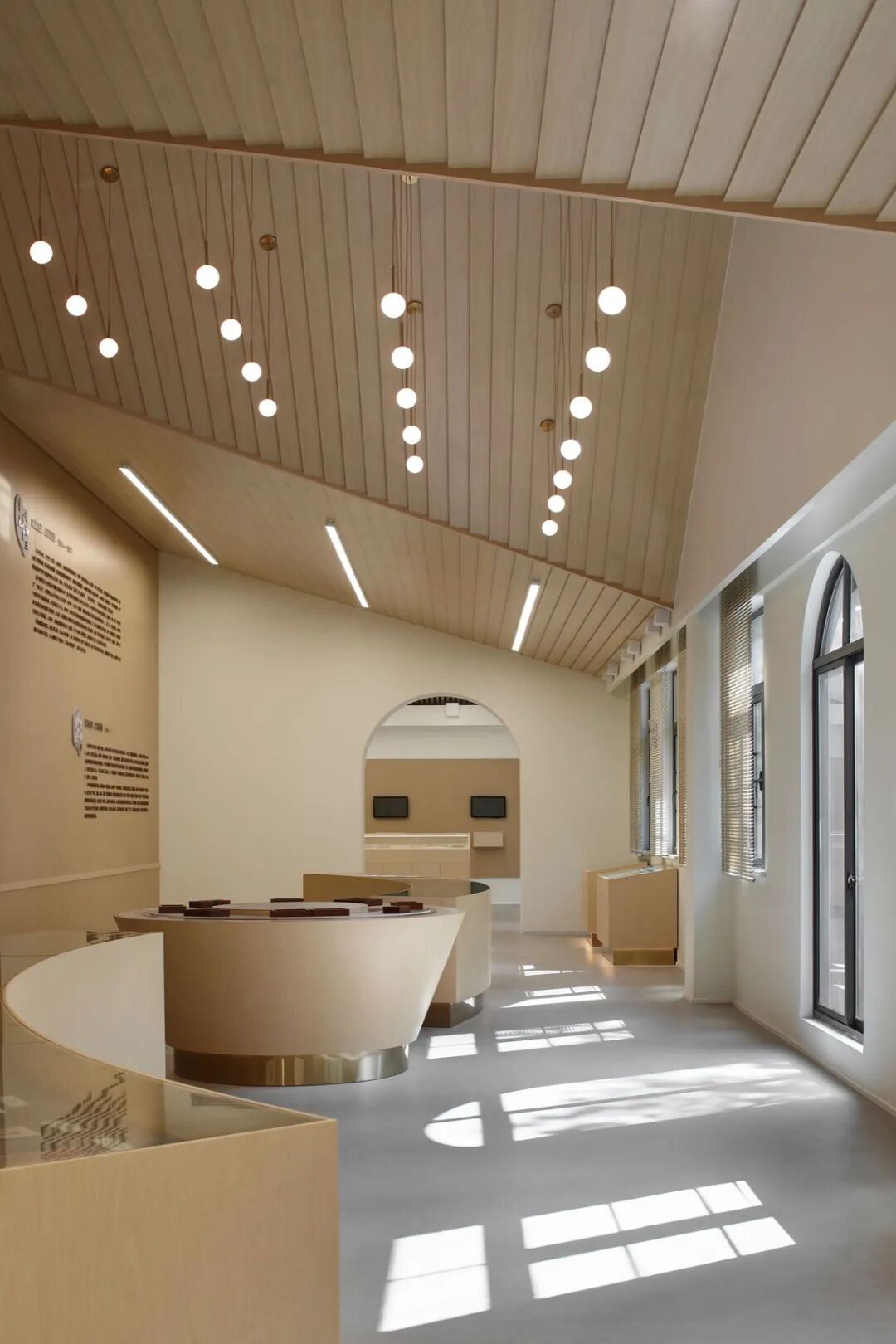
© 1988摄影工坊、蓝皮叔摄影
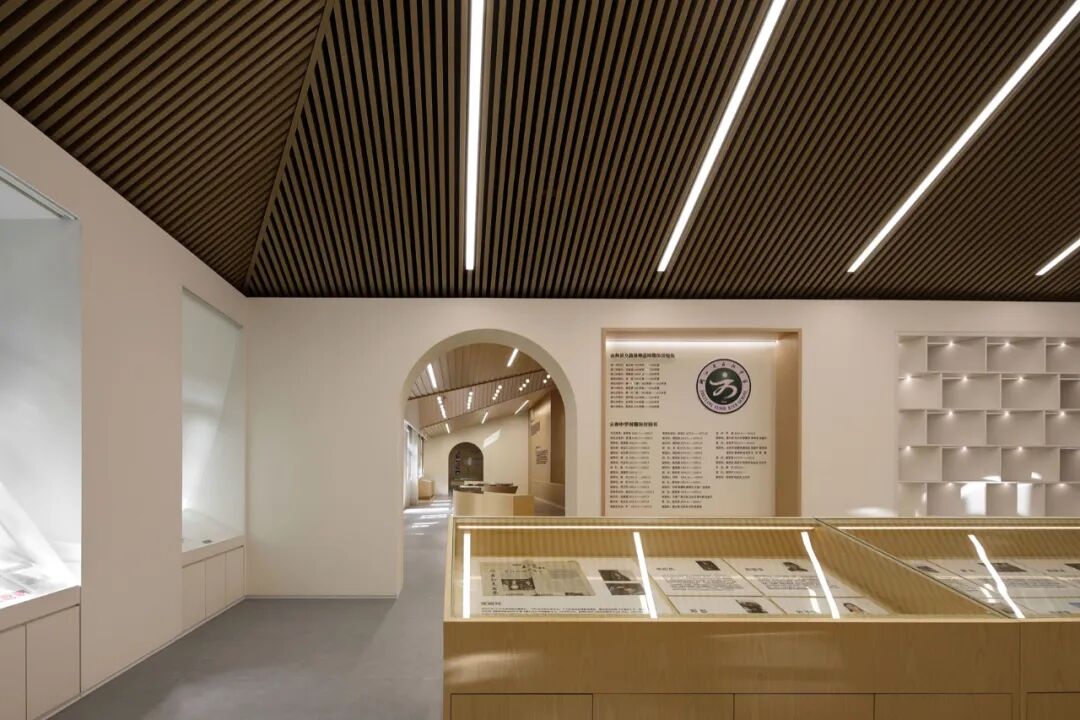
© 1988摄影工坊、蓝皮叔摄影
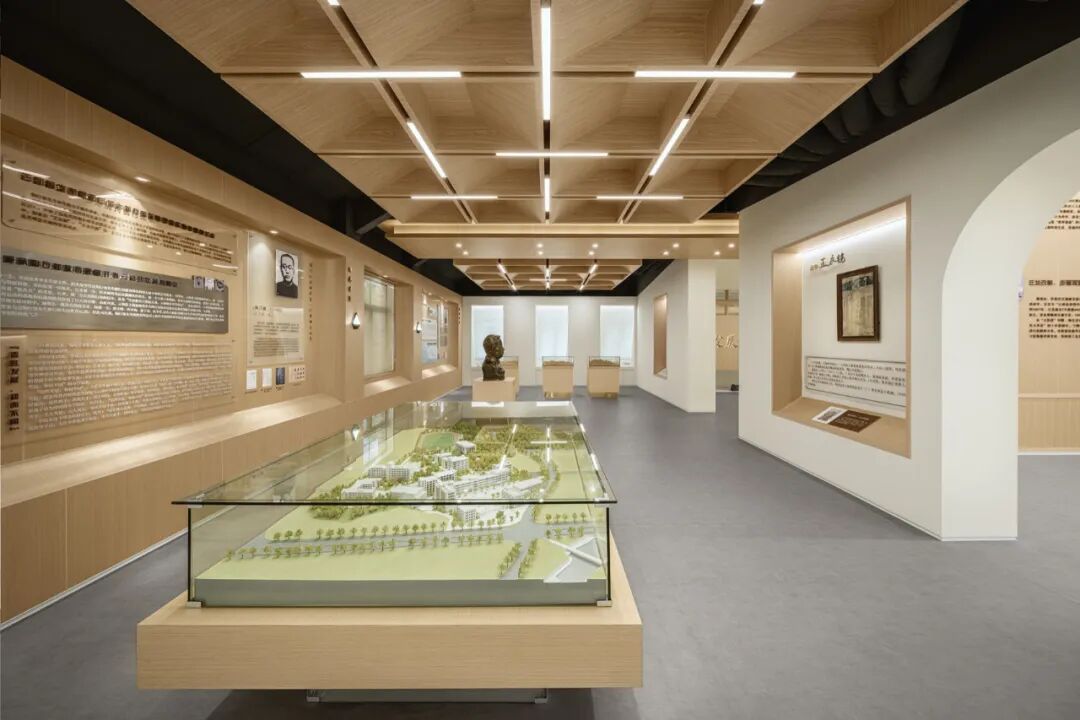
© 1988摄影工坊、蓝皮叔摄影
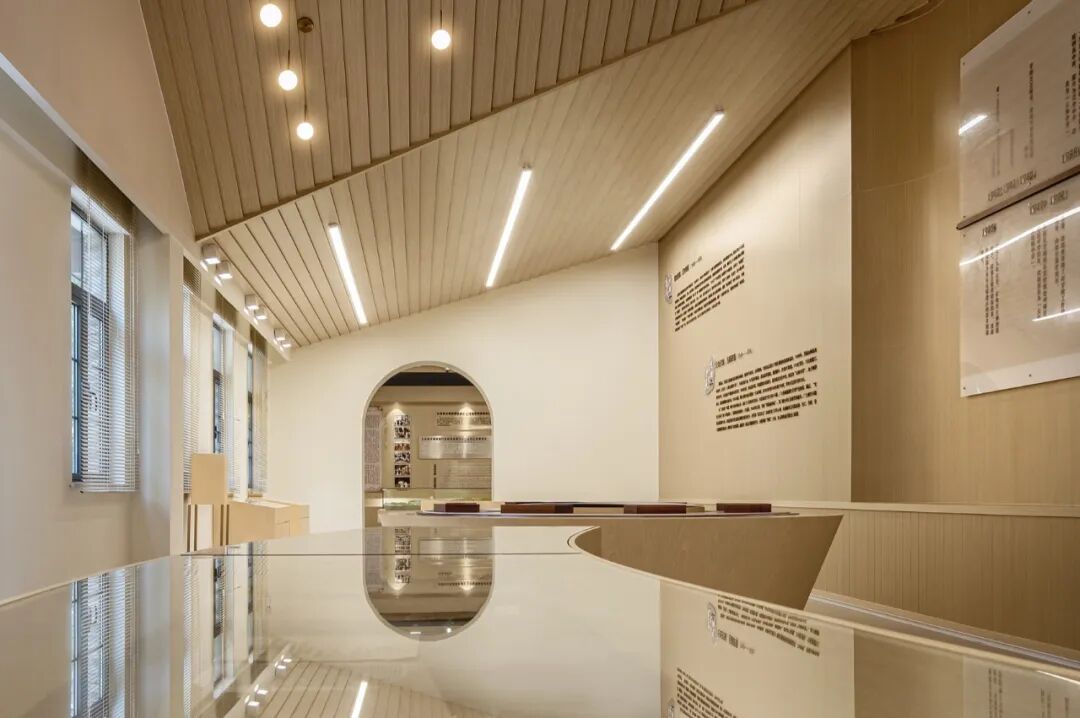
© 1988摄影工坊、蓝皮叔摄影
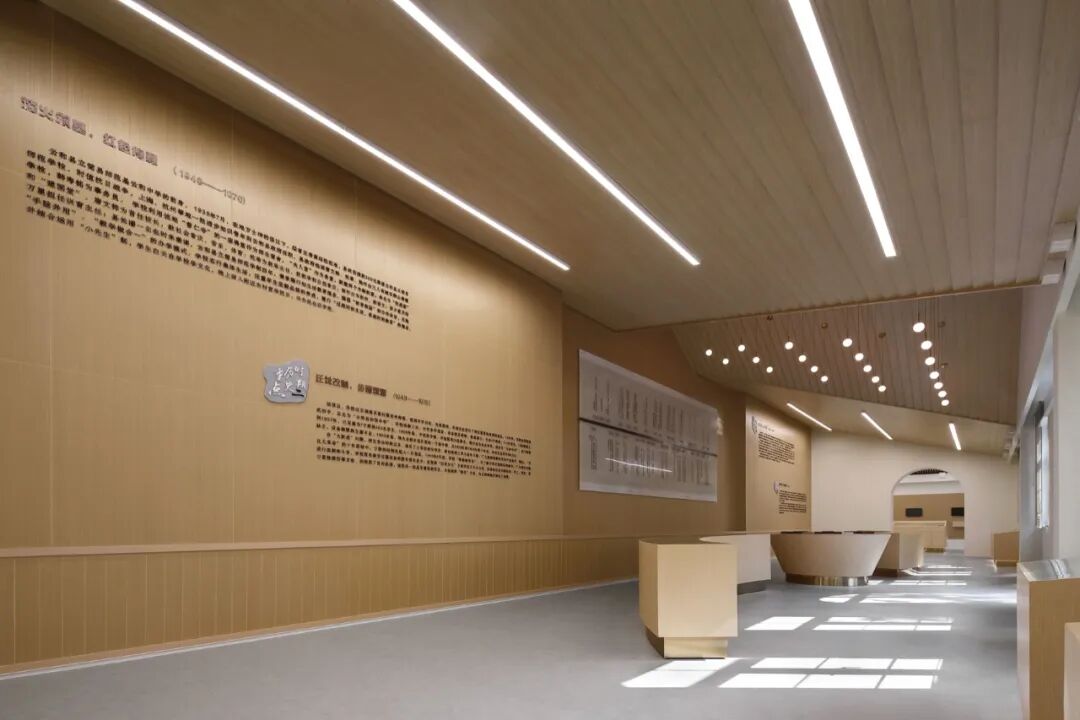
© 1988摄影工坊、蓝皮叔摄影
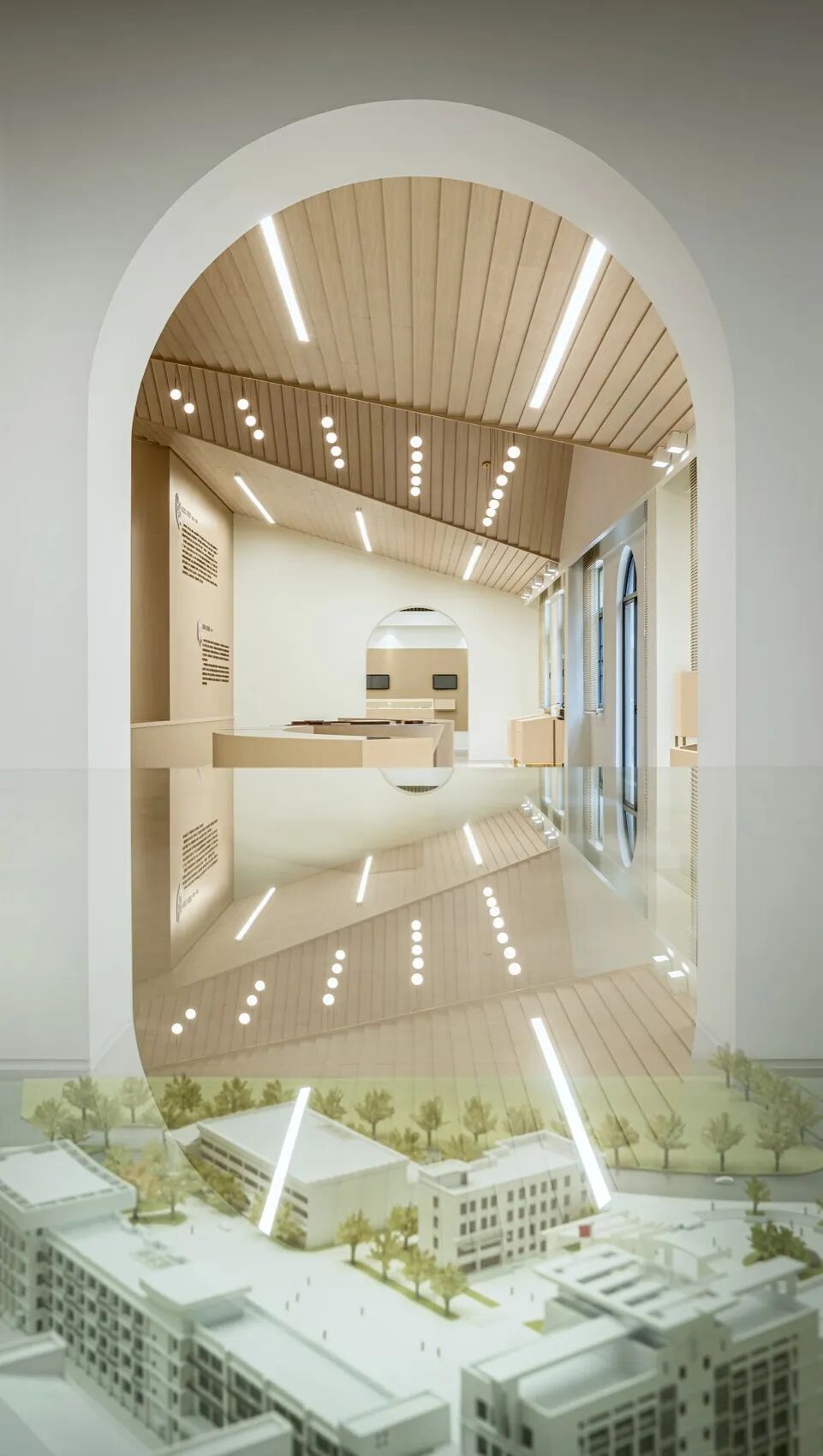
© 1988摄影工坊、蓝皮叔摄影
室内外的设计充分体现了云和中学的精神。建筑外观遵循修旧如旧的原则,保留了历史的痕迹。室内空间的设计灵感来源于云和县的自然风光,如山川地貌、梯田景观等元素被巧妙运用,使展厅充满了浓厚的地方特色。
The indoor and outdoor design fully embodies the spirit of Yunhe Middle School. The exterior of the building follows the principle of restoring the old as it is, preserving the traces of history. The design inspiration for the indoor space comes from the natural scenery of Yunhe County, where elements such as mountains, rivers, and terraced landscapes are cleverly utilized to fill the exhibition hall with strong local characteristics.
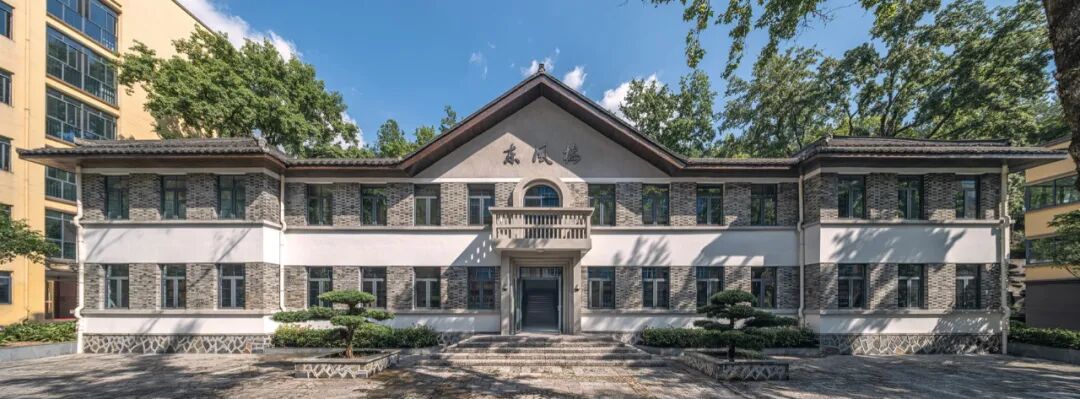
© 1988摄影工坊、蓝皮叔摄影
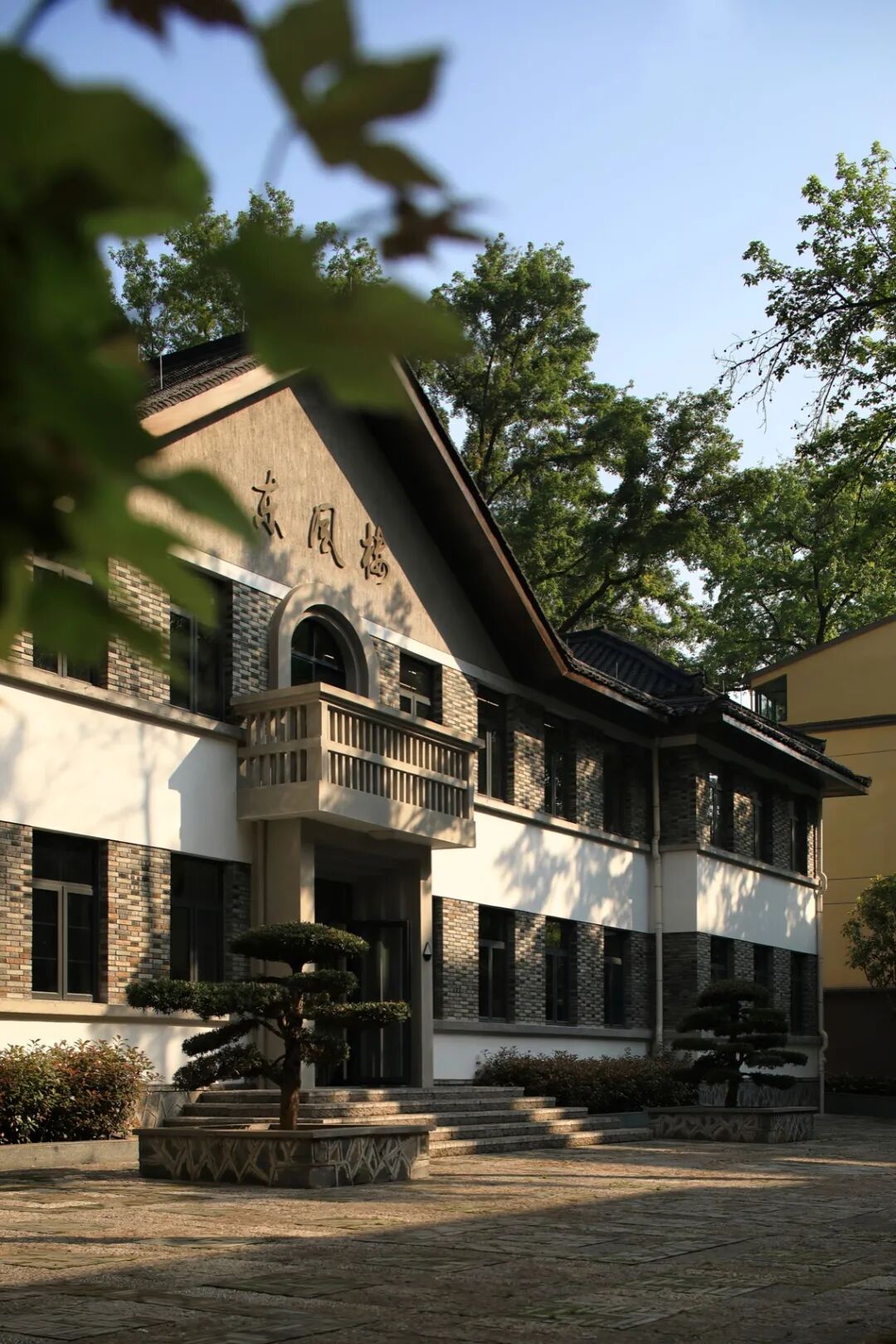
© 1988摄影工坊、蓝皮叔摄影
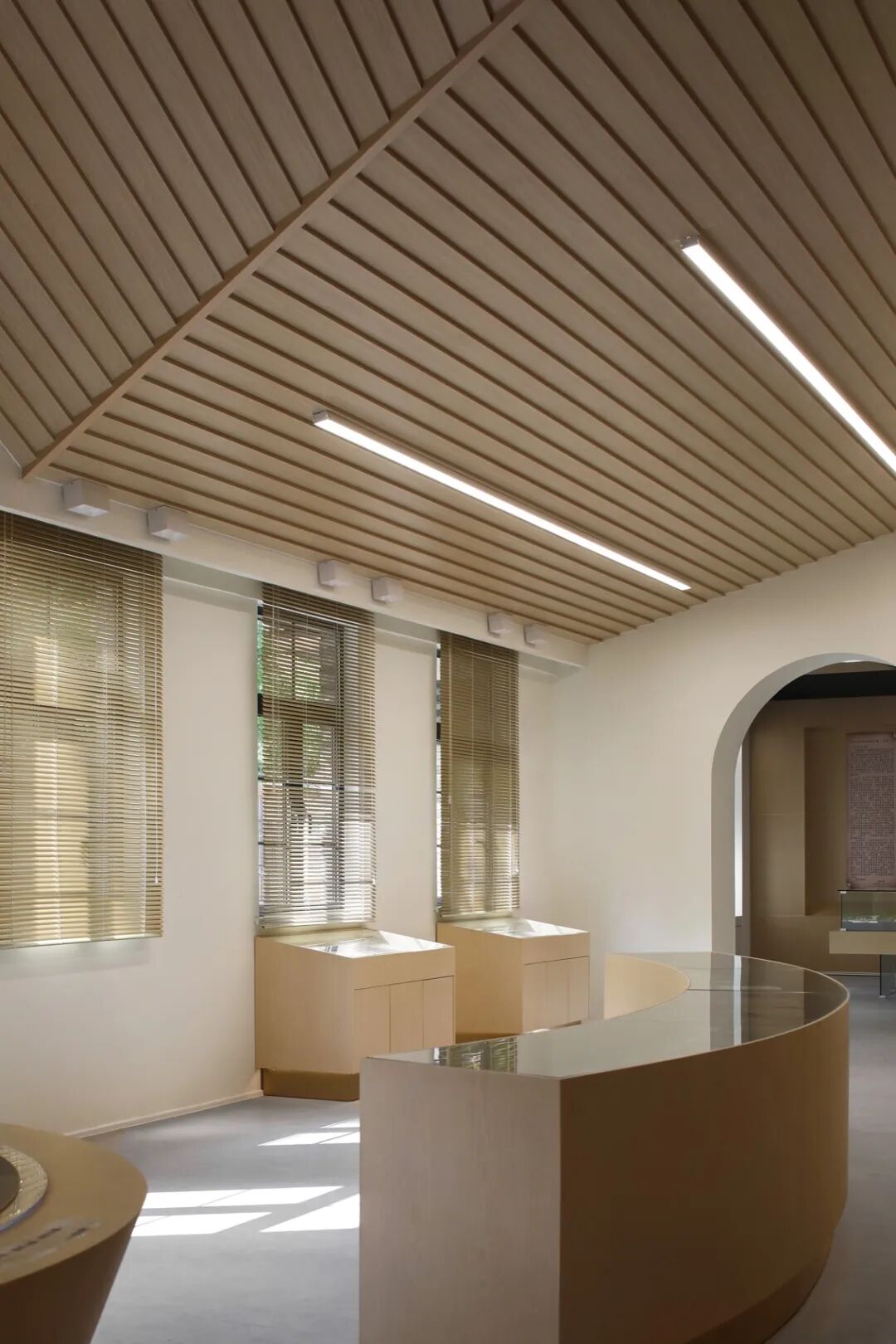
© 1988摄影工坊、蓝皮叔摄影
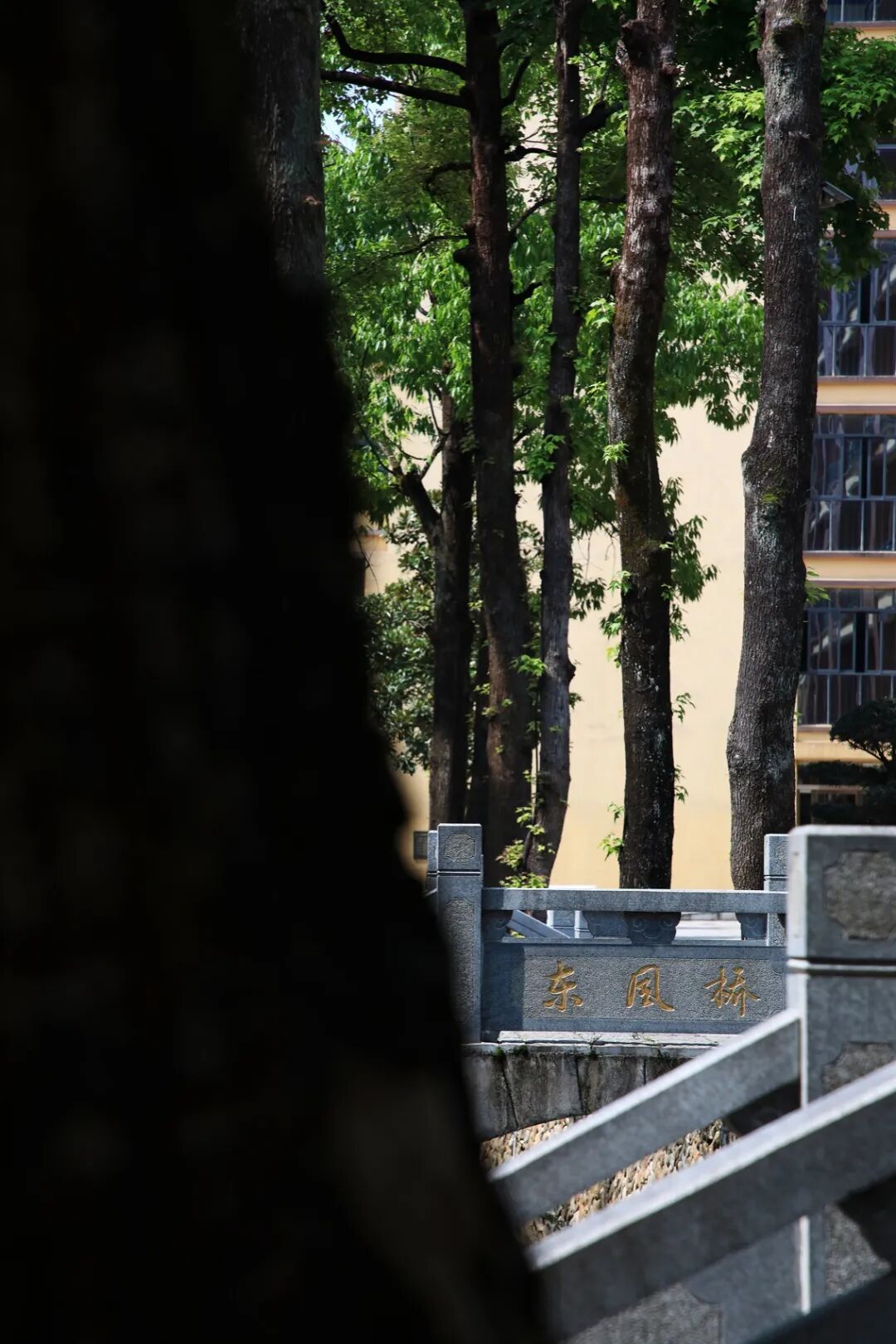
© 1988摄影工坊、蓝皮叔摄影
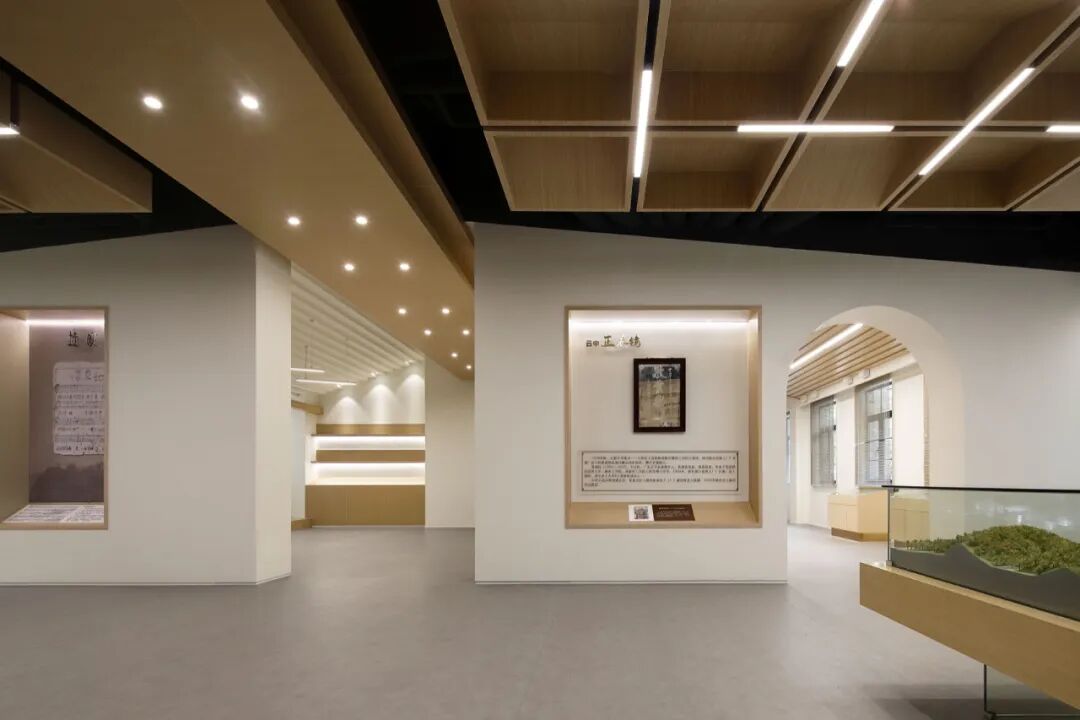
© 1988摄影工坊、蓝皮叔摄影
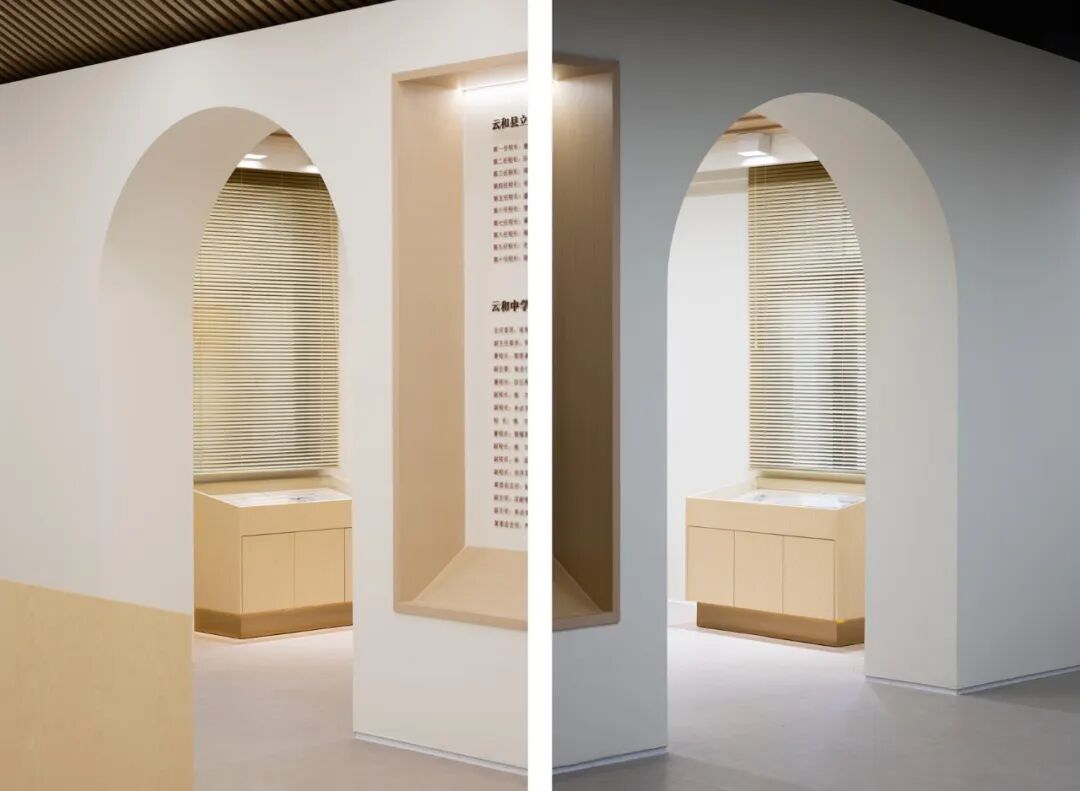
© 1988摄影工坊、蓝皮叔摄影
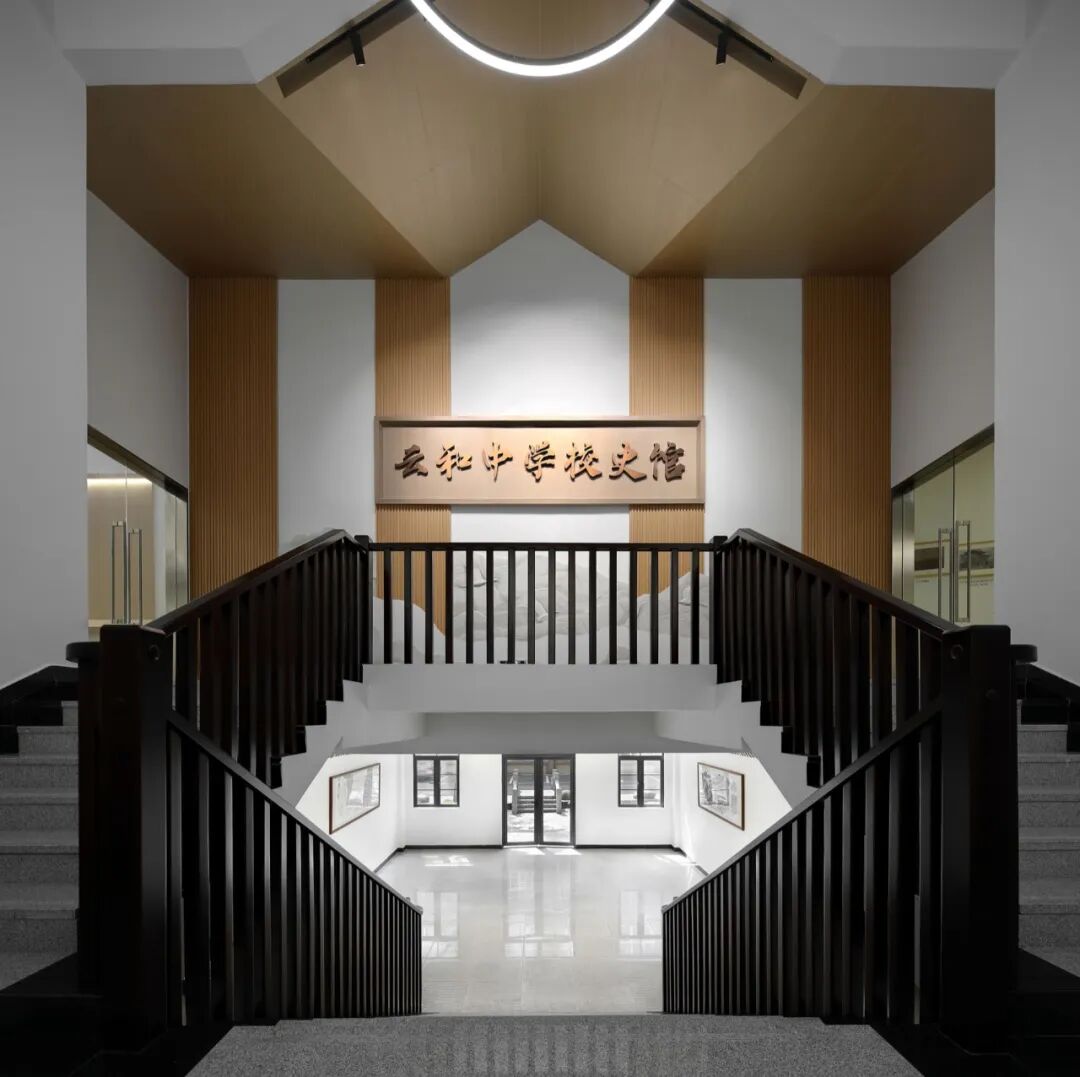
© 1988摄影工坊、蓝皮叔摄影
展区内部的展陈也充分展现了学校的历史和文化。模型展区展示了校园沙盘的整体风貌,历史轴线展厅展示了学校的发展脉络,多媒体展厅则通过电子显示屏展示校友访谈和电子毕业照片等内容。同时,展区还设置了交流区域,方便校友活动和专题分享。
The exhibition inside the exhibition area also fully showcases the history and culture of the school. The model exhibition area showcases the overall style of the campus sand table, the historical axis exhibition hall displays the development of the school, and the multimedia exhibition hall displays alumni interviews and electronic graduation photos through electronic displays. At the same time, the exhibition area also has a communication area for alumni activities and thematic sharing.
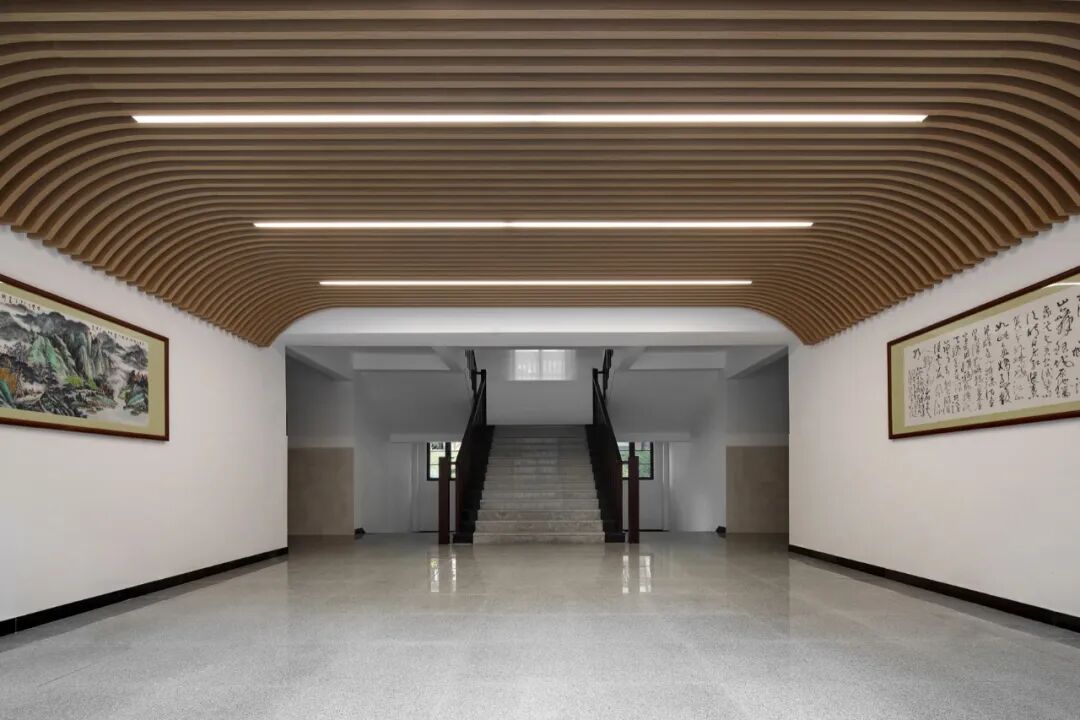
© 1988摄影工坊、蓝皮叔摄影
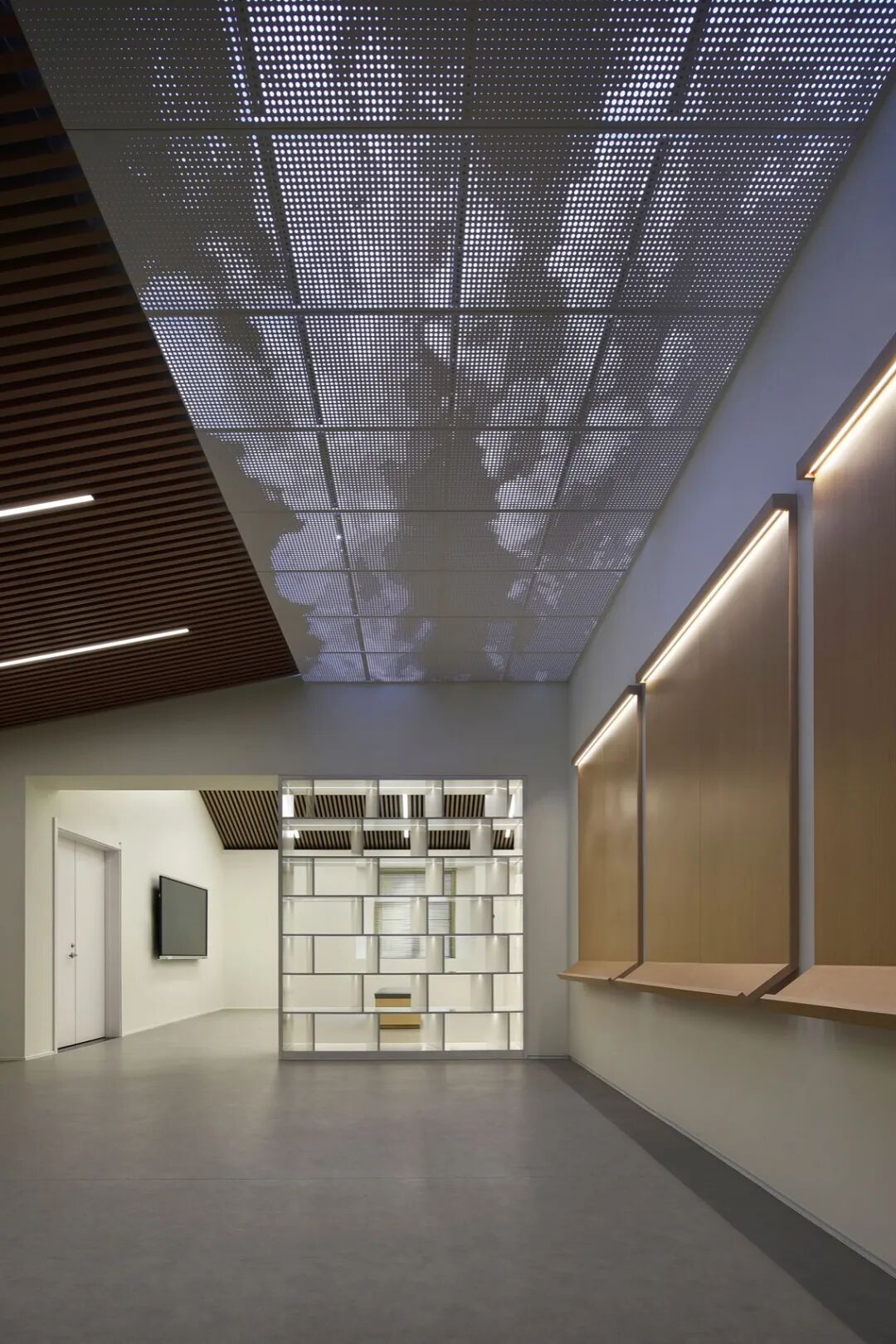
© 1988摄影工坊、蓝皮叔摄影
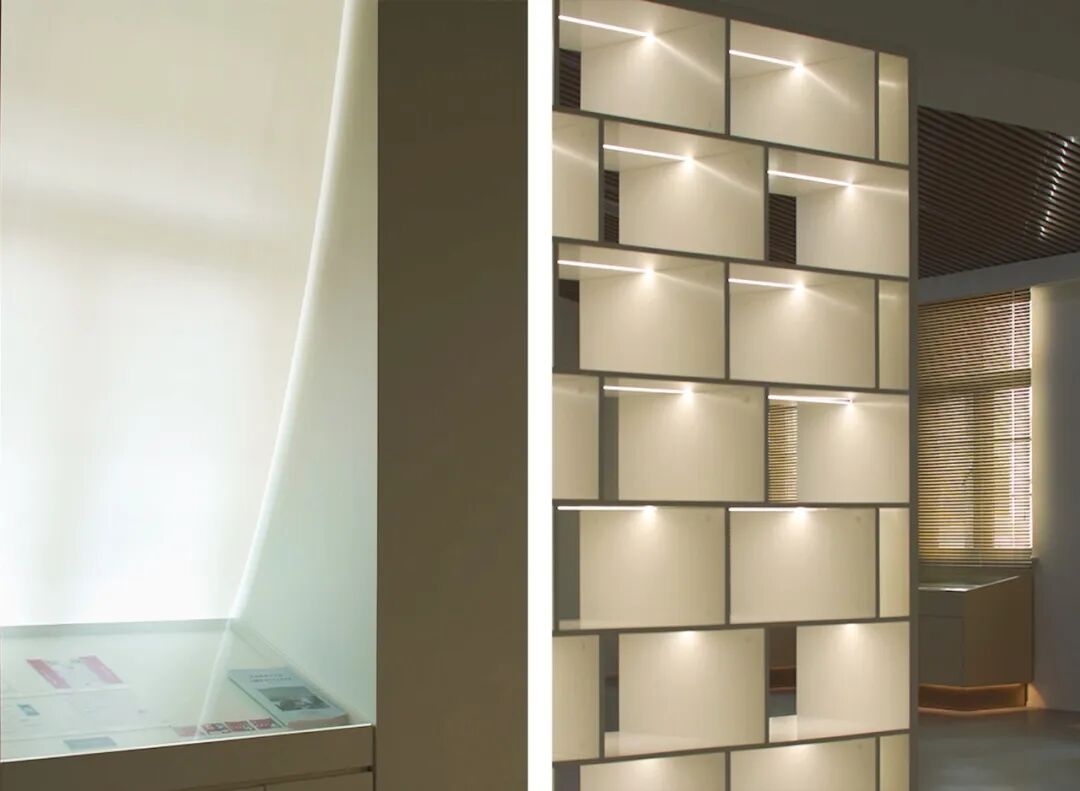
© 1988摄影工坊、蓝皮叔摄影
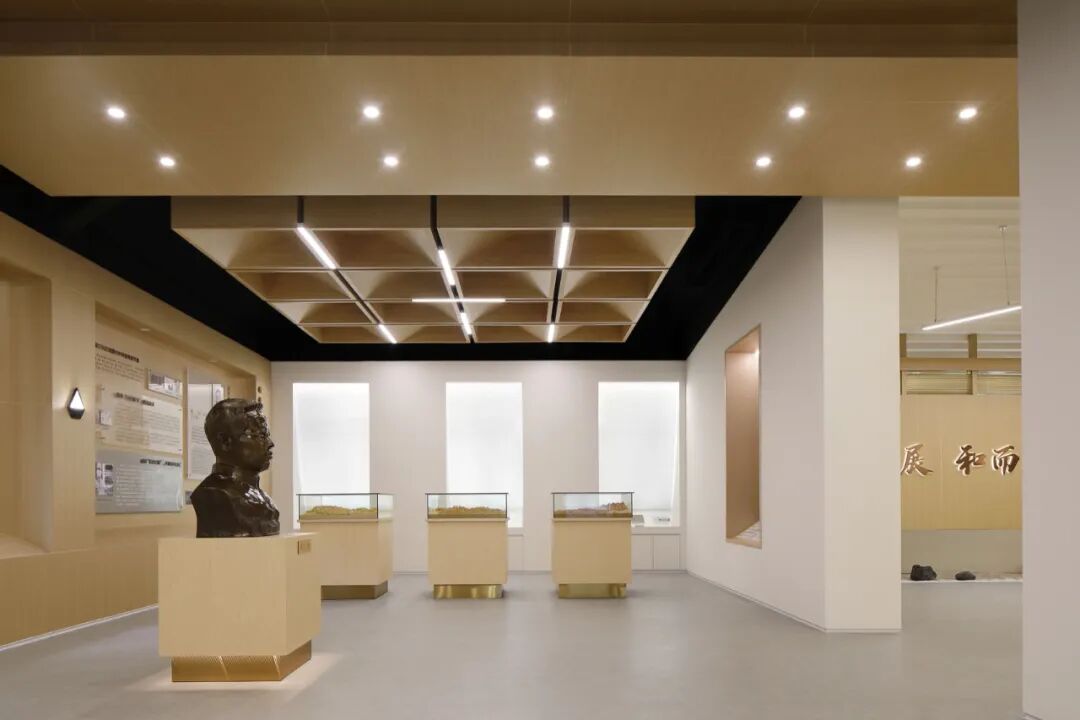
© 1988摄影工坊、蓝皮叔摄影
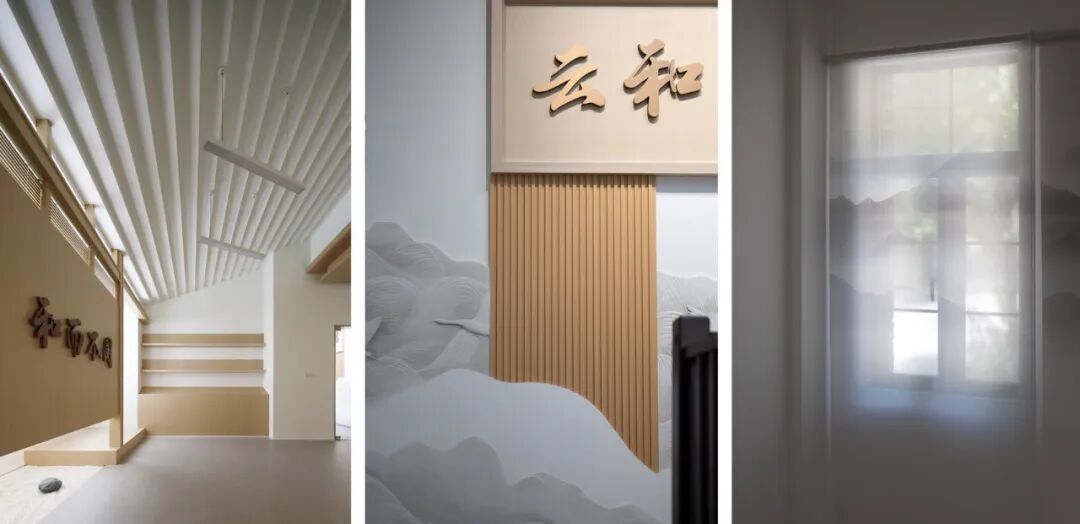
© 1988摄影工坊、蓝皮叔摄影
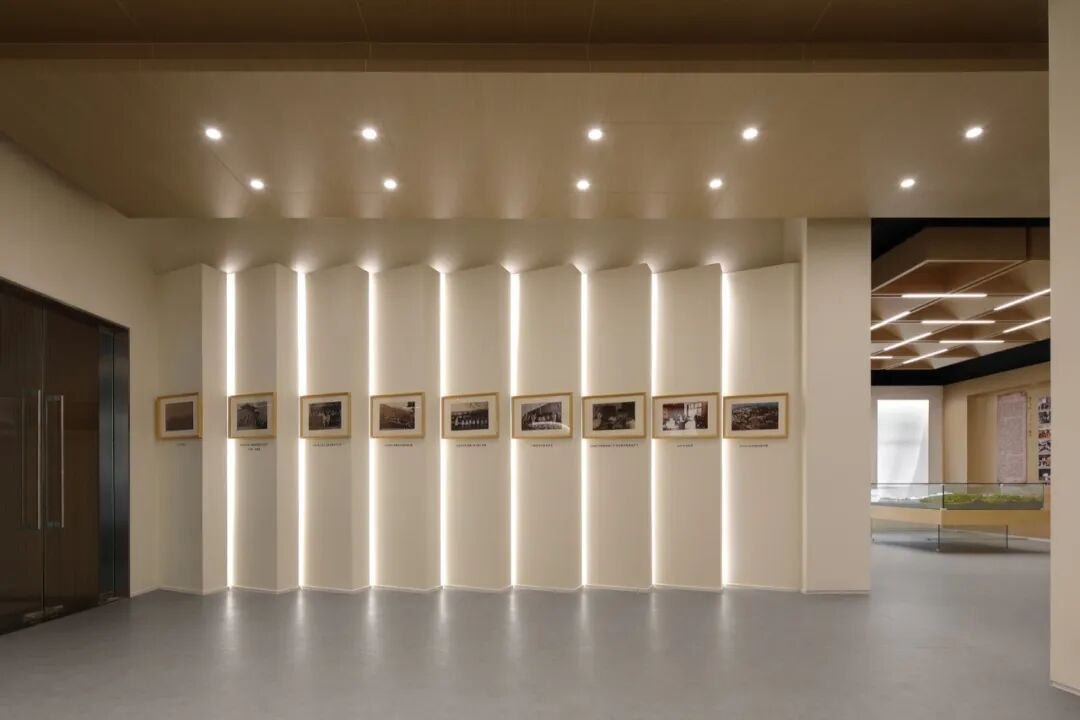
© 1988摄影工坊、蓝皮叔摄影
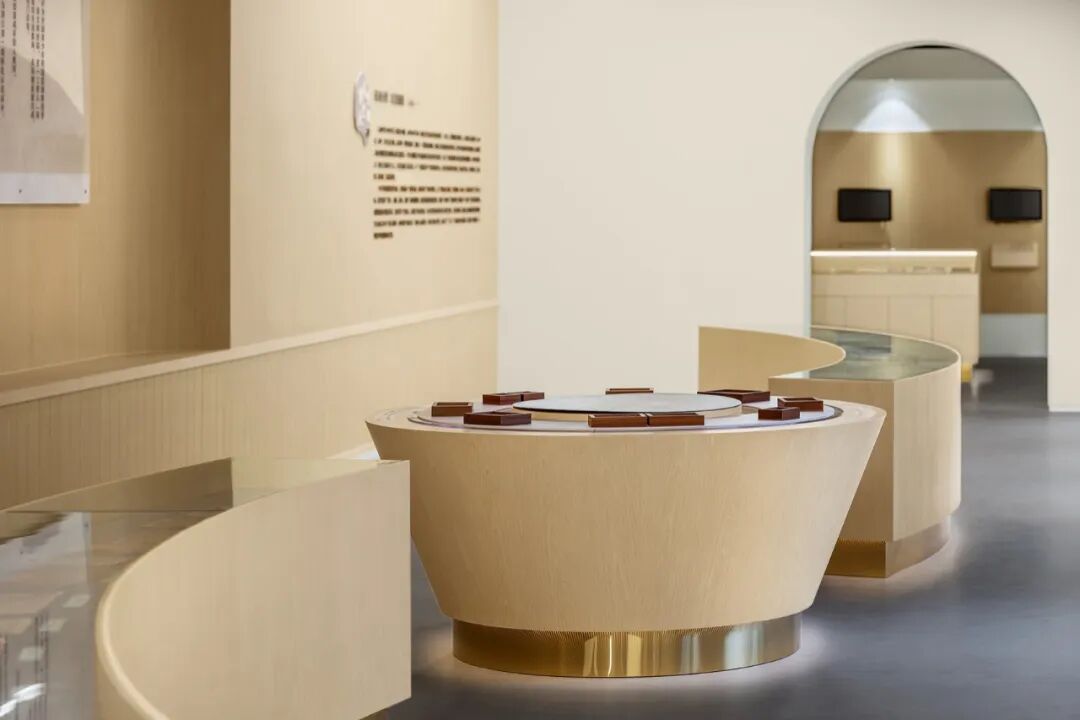
© 1988摄影工坊、蓝皮叔摄影
通过这样一座校史馆,云和中学希望能够更加紧密地连接师生间、代际间的活动,传承和发扬学校的精神。展示校史,不仅是对过去的回顾,更是对未来的启示,希望学校的文化可以在这样的展示空间中得到传承和发展。
Through such a school history museum, Yunhe Middle School hopes to more closely connect activities between teachers and students, as well as between generations, and inherit and promote the spirit of the school. Displaying the school history is not only a retrospective of the past, but also an inspiration for the future. We hope that the school's culture can be inherited and developed in such a display space.
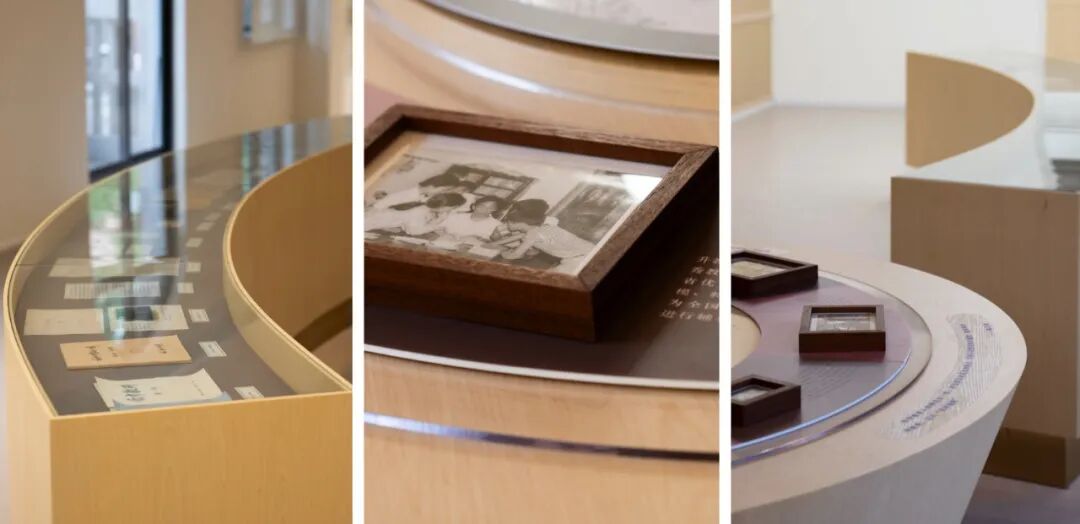
© 1988摄影工坊、蓝皮叔摄影

© 1988摄影工坊、蓝皮叔摄影
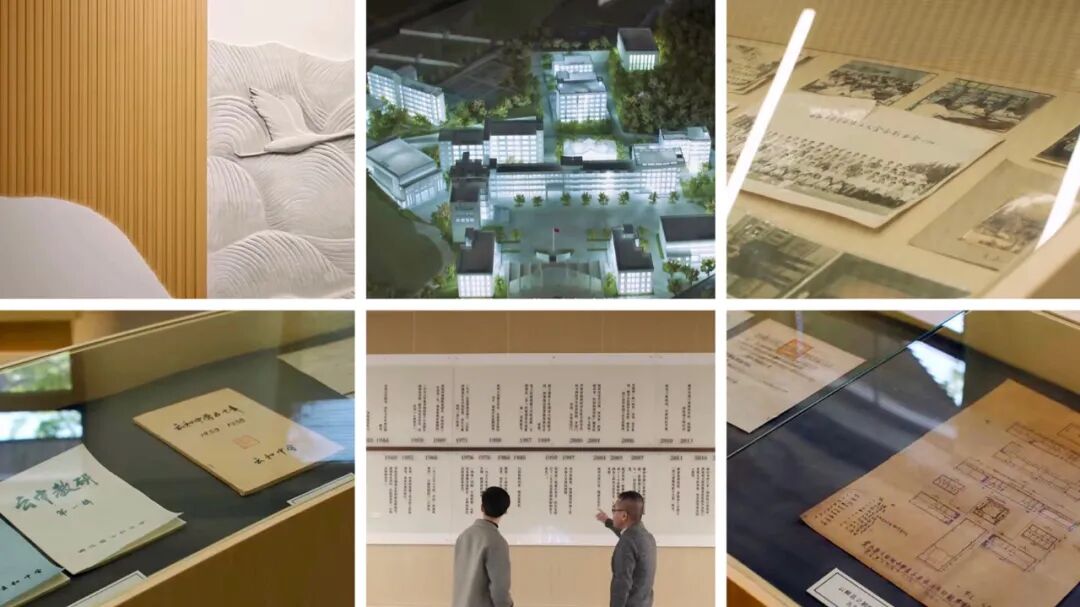
© 1988摄影工坊、蓝皮叔摄影
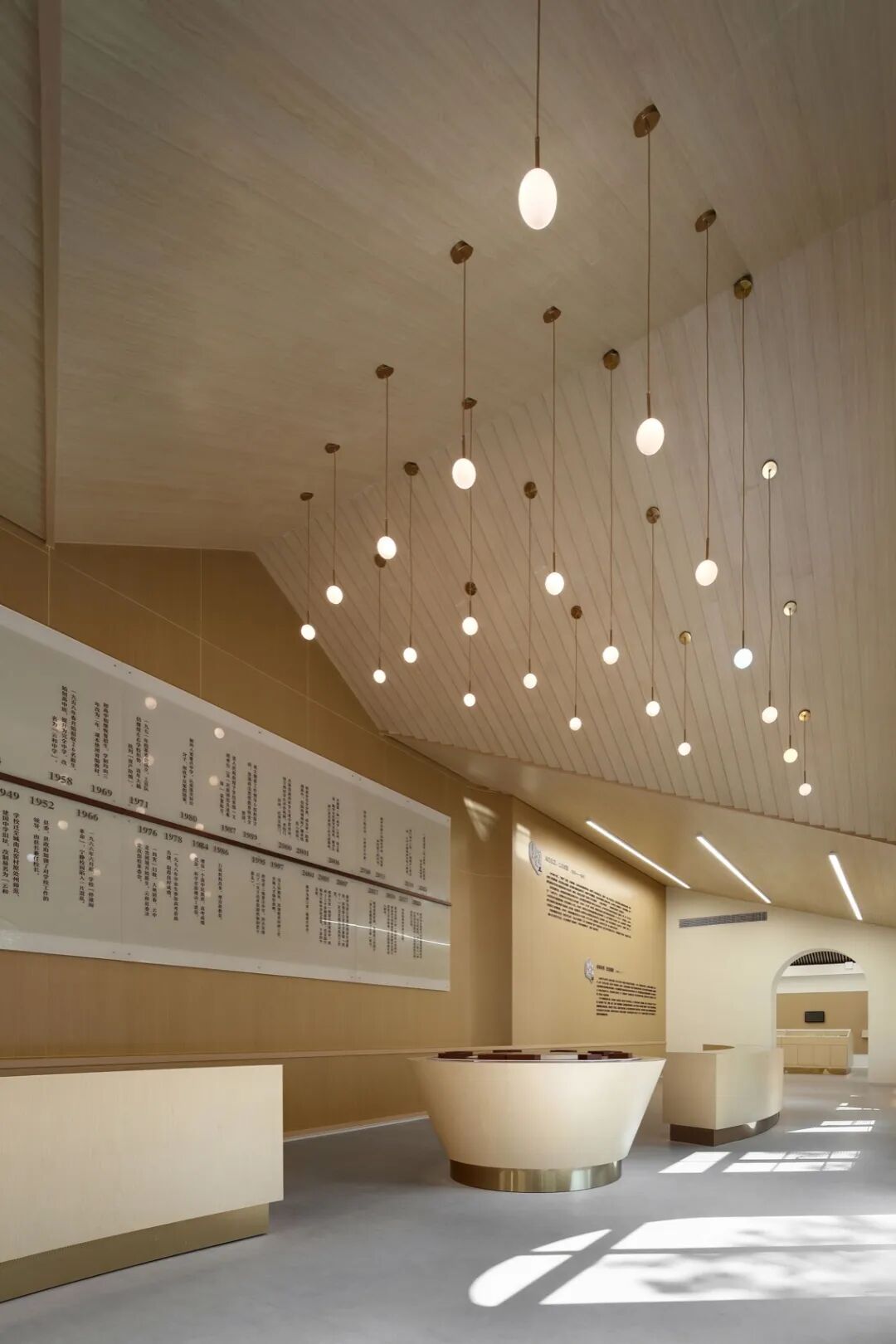
© 1988摄影工坊、蓝皮叔摄影
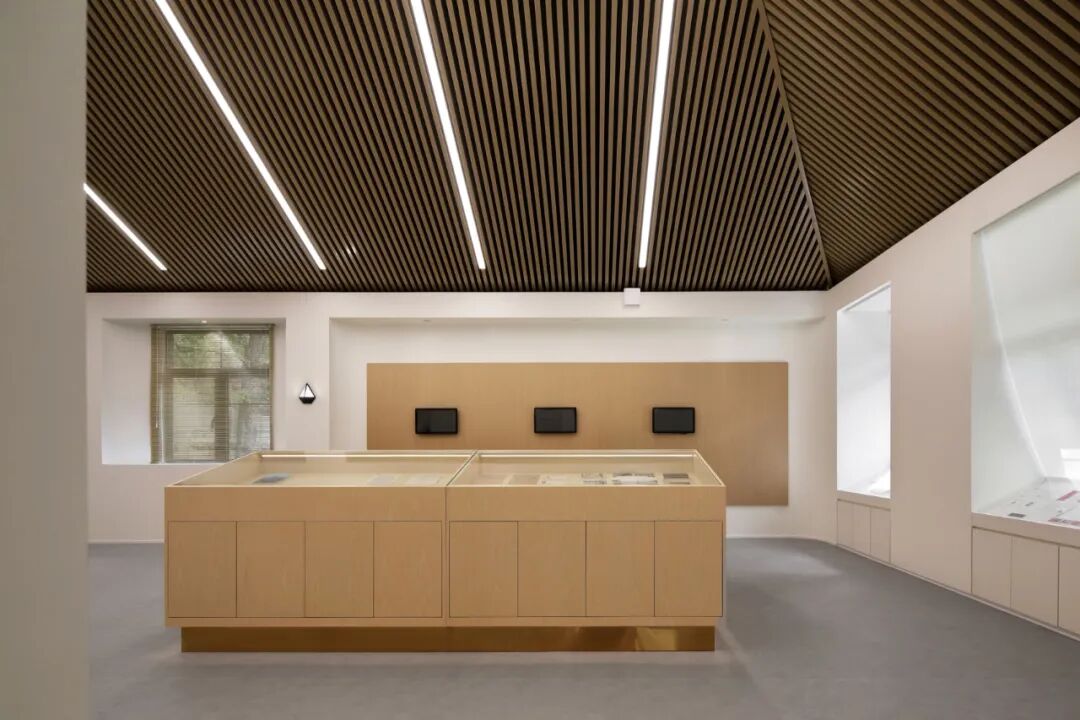
© 1988摄影工坊、蓝皮叔摄影
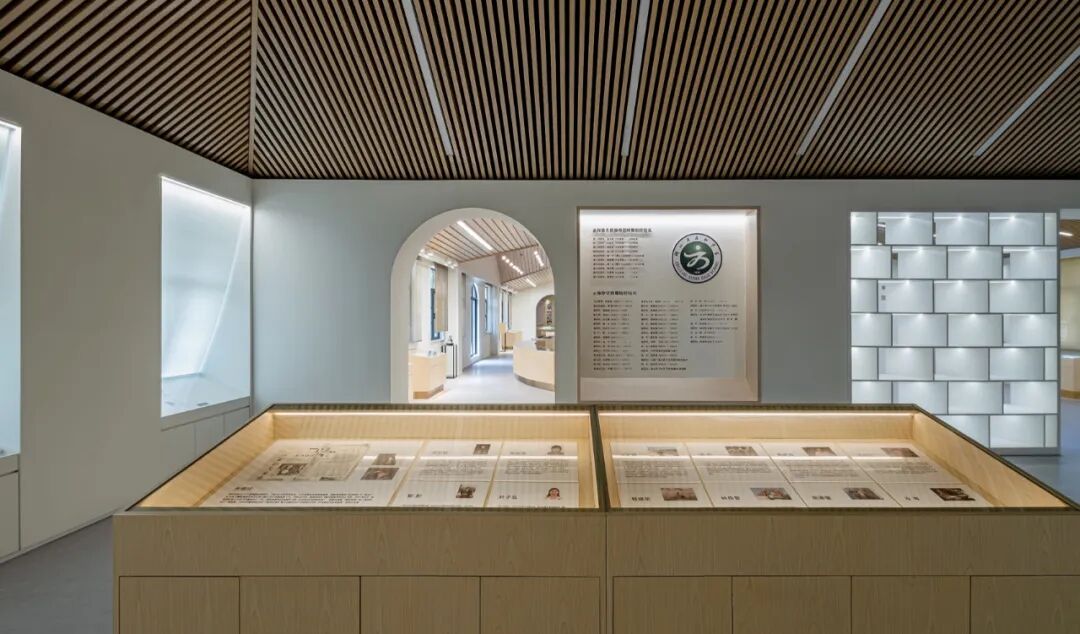
© 1988摄影工坊、蓝皮叔摄影
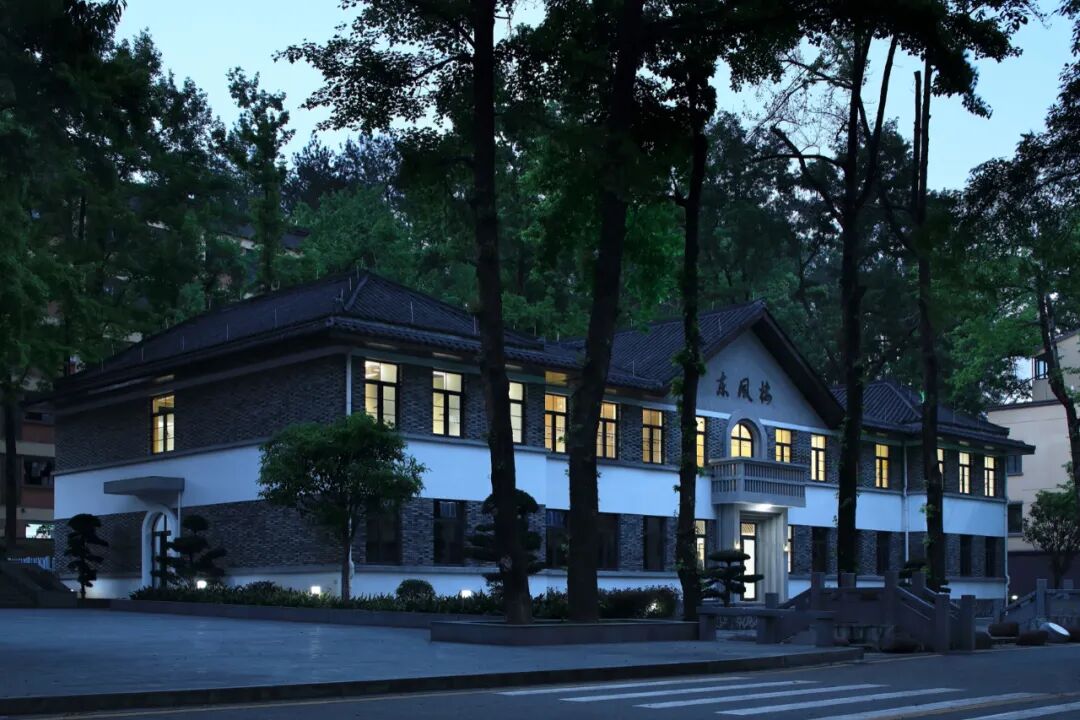
© 1988摄影工坊、蓝皮叔摄影
项目信息--
项目名称:浙江省云和中学校史馆改造工程
业主单位:浙江省云和中学
建设地点:浙江省丽水市云和县
设计单位:上海丰间建筑设计咨询有限公司
设计时间:2020年08月
建成时间:2023年06月
设计面积:500平方米
主持建筑师:朱枫
设计团队:陈晨、李冀强、邱雨
驻场设计师:邱雨
艺术顾问:杭州有大文化雅集发展有限公司
合作单位:苏州水木展陈、上海鸿筑建筑装饰
摄影:1988摄影工坊、蓝皮叔摄影
