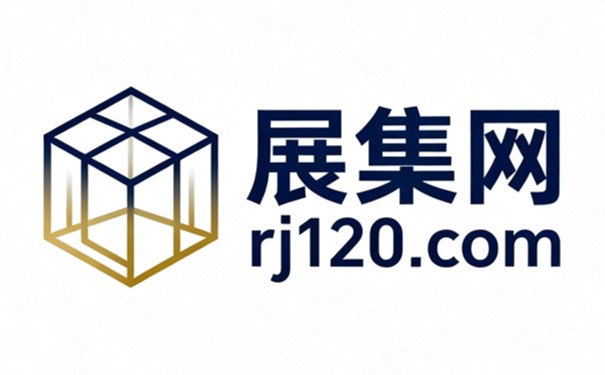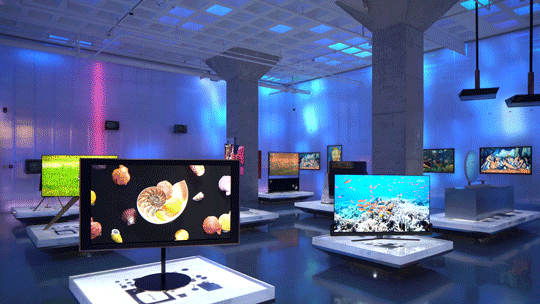- FISH-YU服装展厅设计 | 未来星球主题潮牌空间设计案例
-
2025-11-04
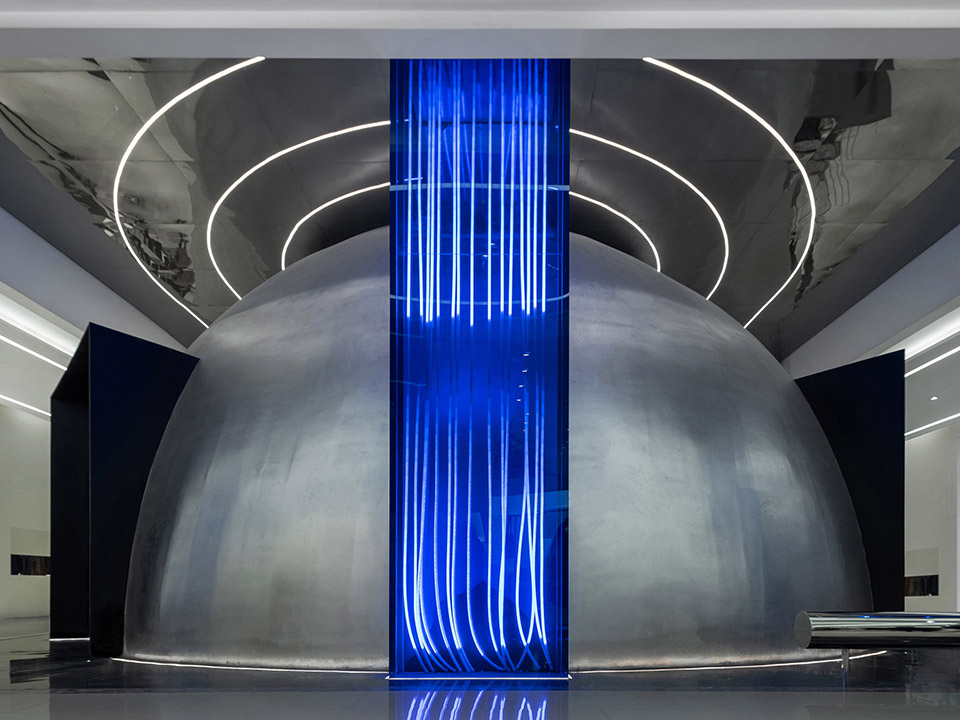
©Lephoto
这个展厅像是一个漂浮在碧波中的银色星球,带来未来的地球影像,也仿佛是现实世界中的乌托邦。然而,在微观的现实生活中,这个展厅位于广州ARAapM商场内,属于服装品牌FISH-YU的一处销售展示空间。
This exhibition hall is like a silver planet floating in the blue waves, bringing images of the future Earth and also resembling a utopia in the real world. However, in the microcosm of real life, this exhibition hall is located within the ARAapM mall in Guangzhou and is a sales display space for the clothing brand FISH-YU.
FISH-YU 服装展厅
FISH-YU Clothing Exhibition Hall
-- -
展厅的设计不仅仅是为了展示品牌审美,更致力于赋予服装店更深层次的文化属性。ARAapM商场是一个以少女、淑女、韩系和侘寂风格为主流的服装专门类商场,各个商家既有零售也有批发业务,品牌形象与定位在此展示尤为重要。
The design of the exhibition hall is not only to showcase brand aesthetics, but also to endow clothing stores with deeper cultural attributes. ARAapM Mall is a specialized clothing mall that focuses on girls, ladies, Korean and Wabi Sabi styles. Each merchant has both retail and wholesale businesses, and brand image and positioning are particularly important for display here.
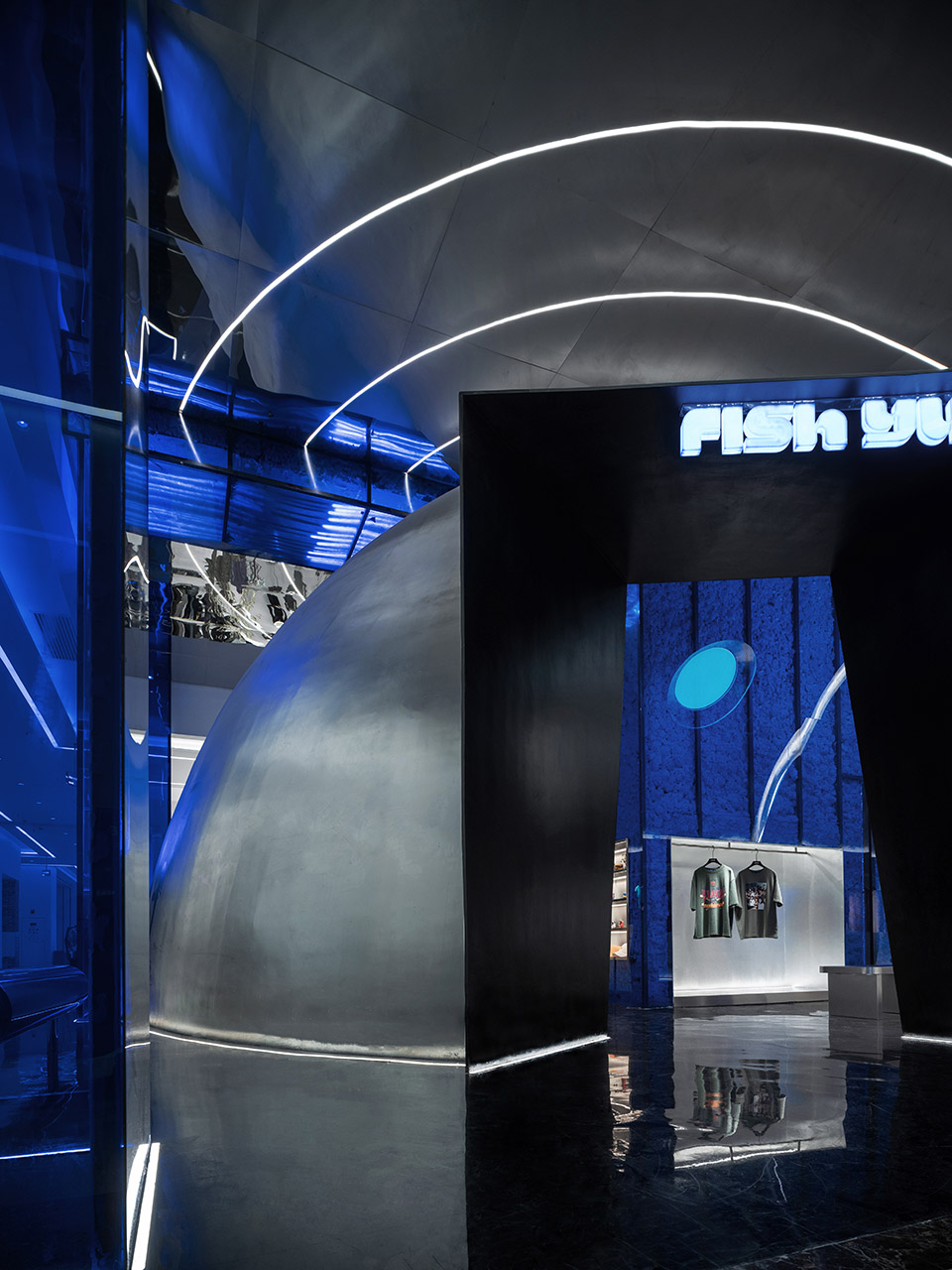
©Lephoto
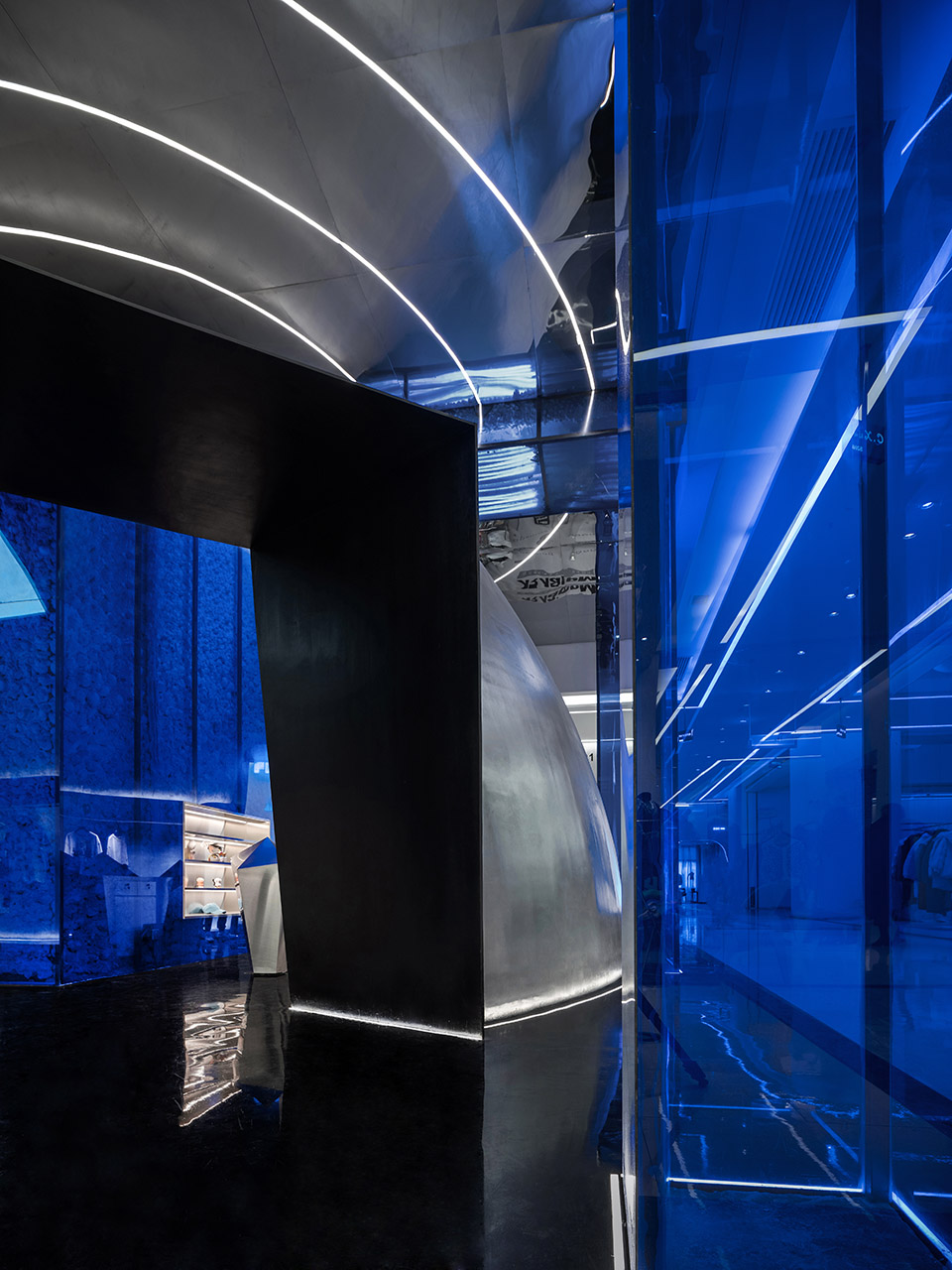
©Lephoto
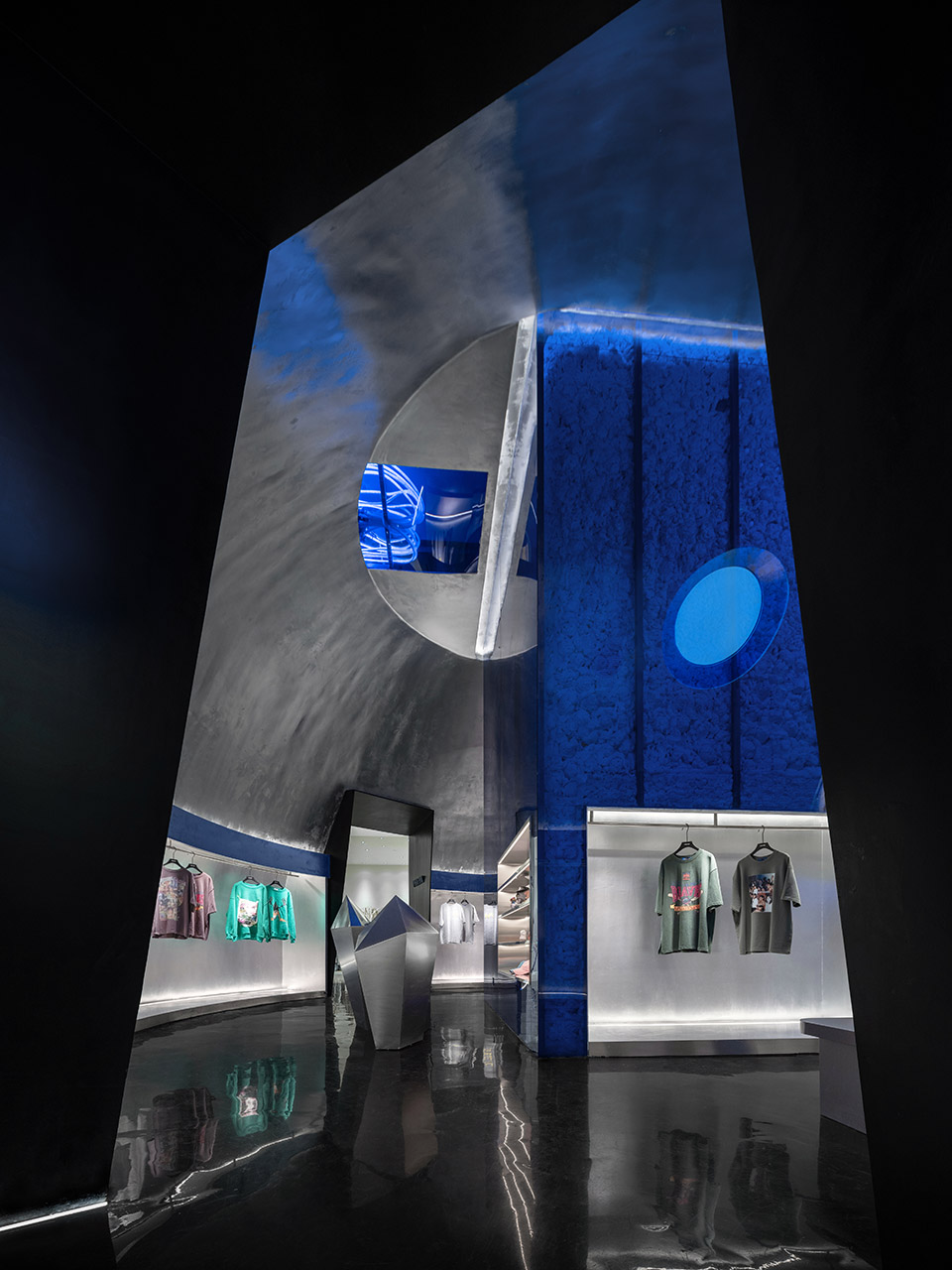
©Lephoto
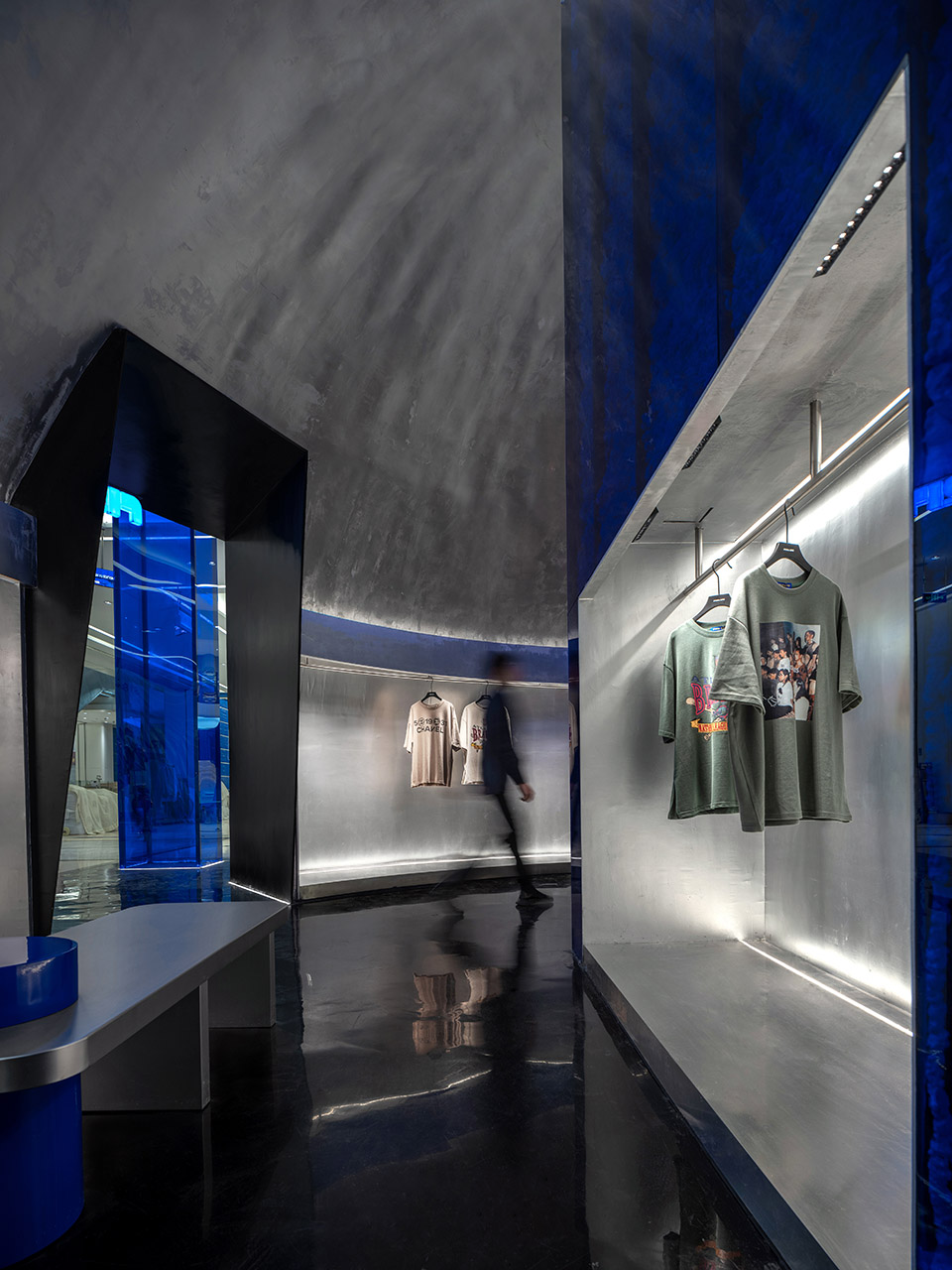
©Lephoto
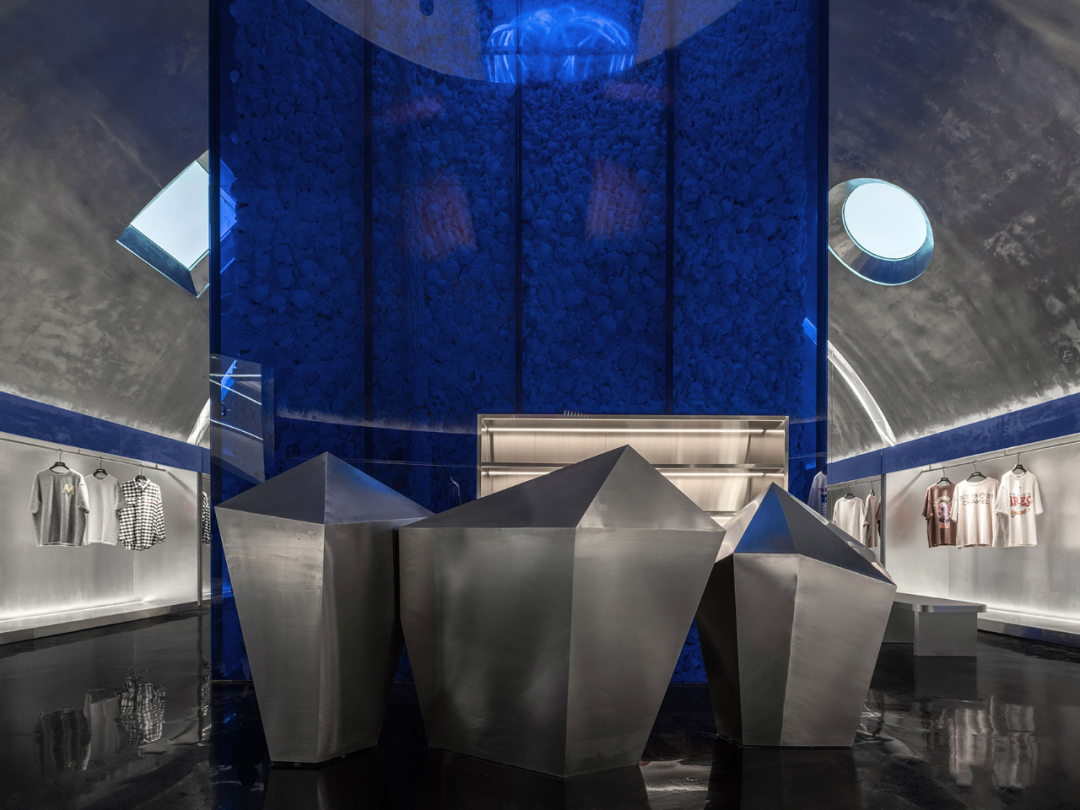
©Lephoto
Fish Yu作为一个潮牌品牌,本身具有一定的识别度,而设计师希望通过空间设计赋予品牌更多的文化内涵。他们选用了基础、简单、可循环再利用的材料,构建了一个未来幻像:一个未来时代的移民星球,人们在地壳中开垦出空间穴居,河流像磁场一样流淌汇入地心,展示了品牌对时装业与环境关系的探讨。
As a trendy brand, Fish Yu has a certain degree of recognition, and the designer hopes to give the brand more cultural connotations through spatial design. They chose basic, simple, and recyclable materials to construct a futuristic illusion: a planet of immigrants in the future era, where people cultivate space and cave in the earth's crust, and rivers flow like magnetic fields into the center of the earth, showcasing the brand's exploration of the relationship between the fashion industry and the environment.
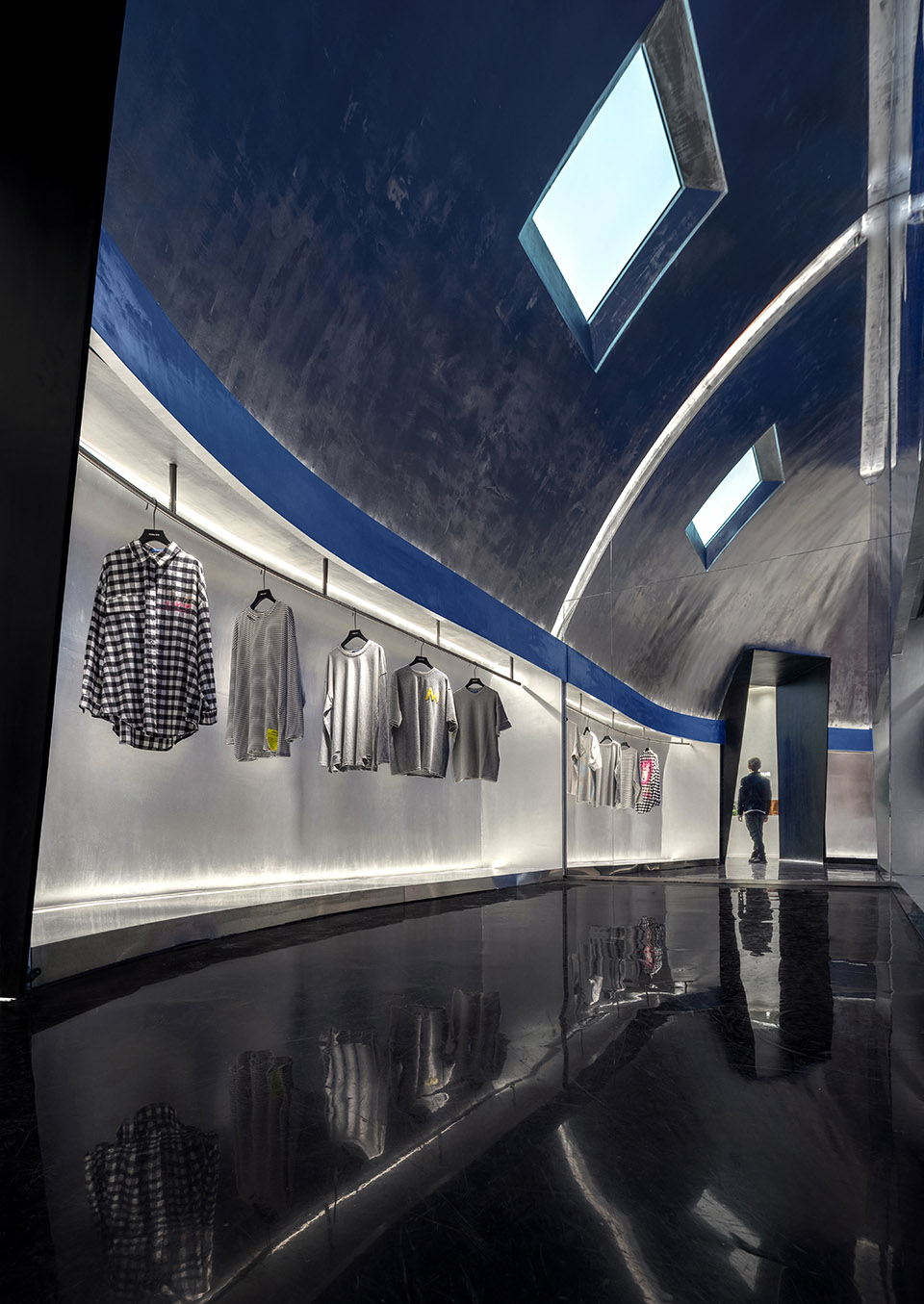
©Lephoto
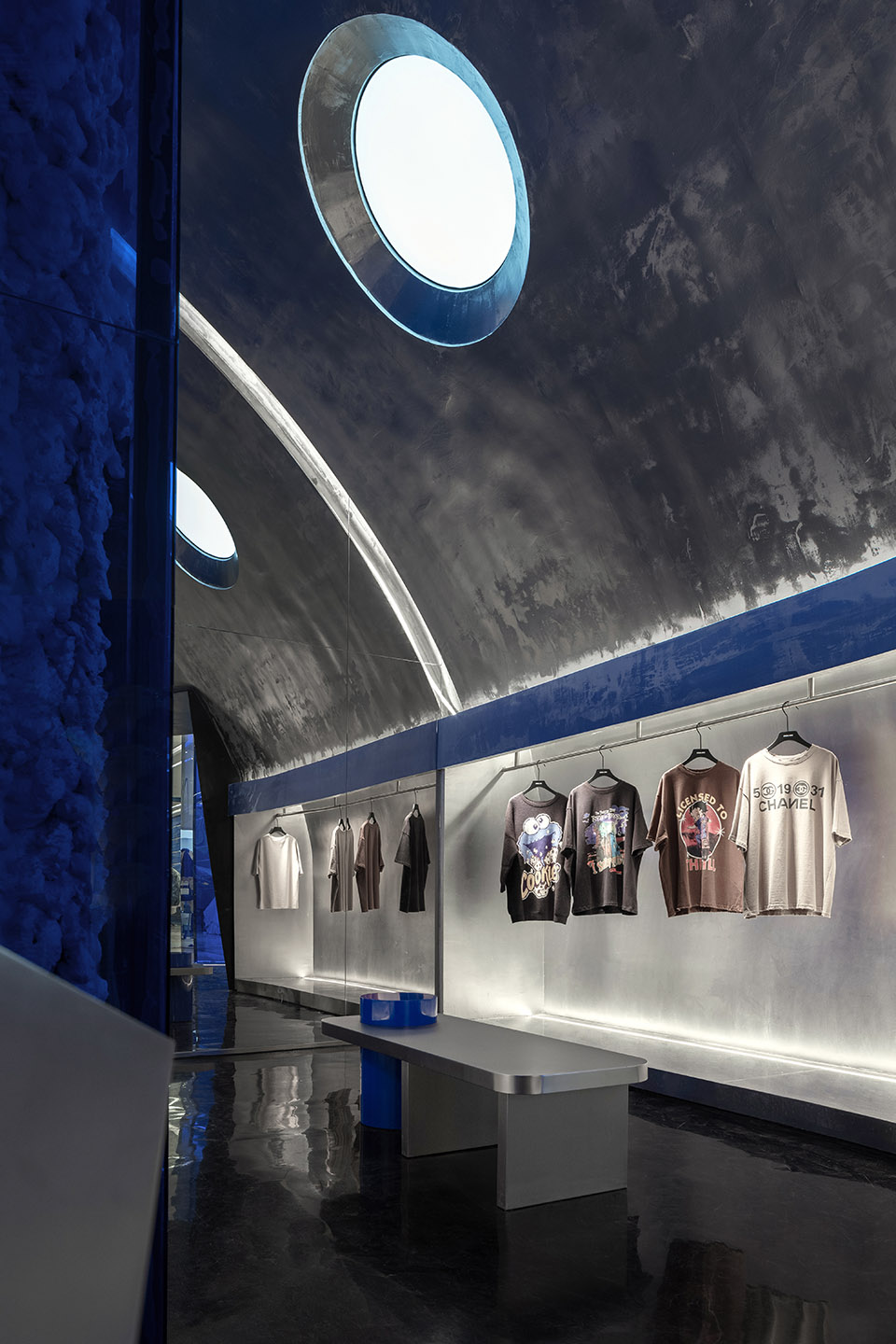
©Lephoto
展厅内部结构的不规则造型和立柱的设计强调了品牌形象,同时也利用了5.5米的层高优势。灯光的布置以及展示动线的设计让服装陈列得以突出,同时为电商直播带货留出了足够的空间。
The irregular shape of the internal structure of the exhibition hall and the design of the columns emphasize the brand image, while also utilizing the advantage of a 5.5-meter floor height. The arrangement of lighting and the design of display flow make clothing display stand out, while leaving enough space for e-commerce live streaming sales.
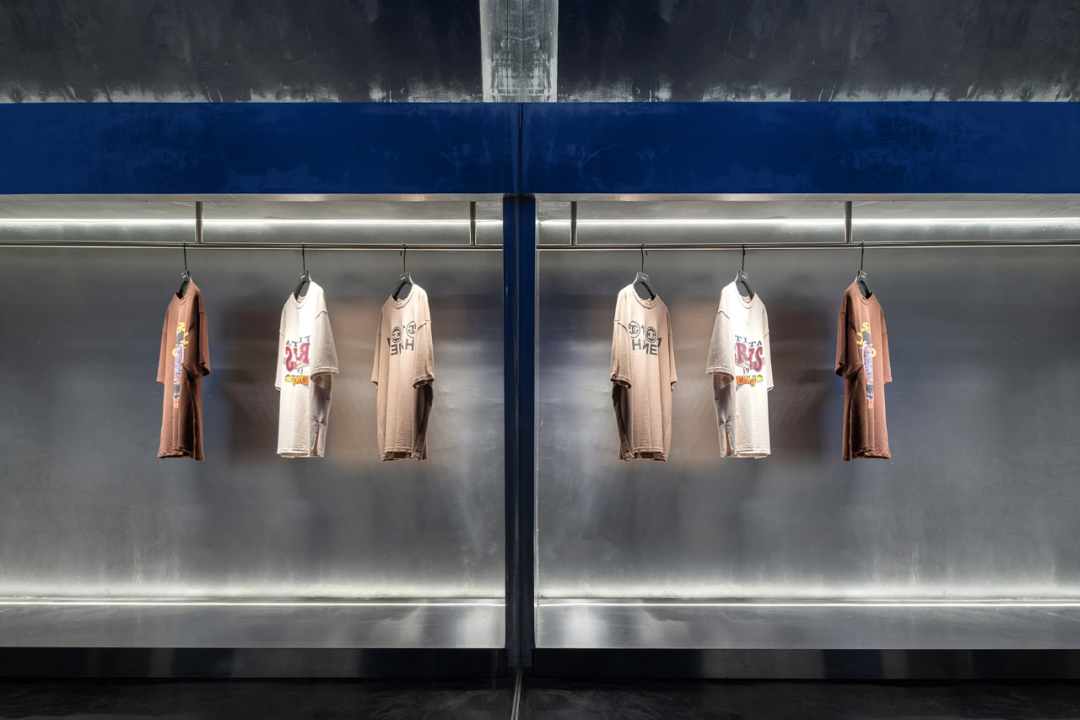
©Lephoto
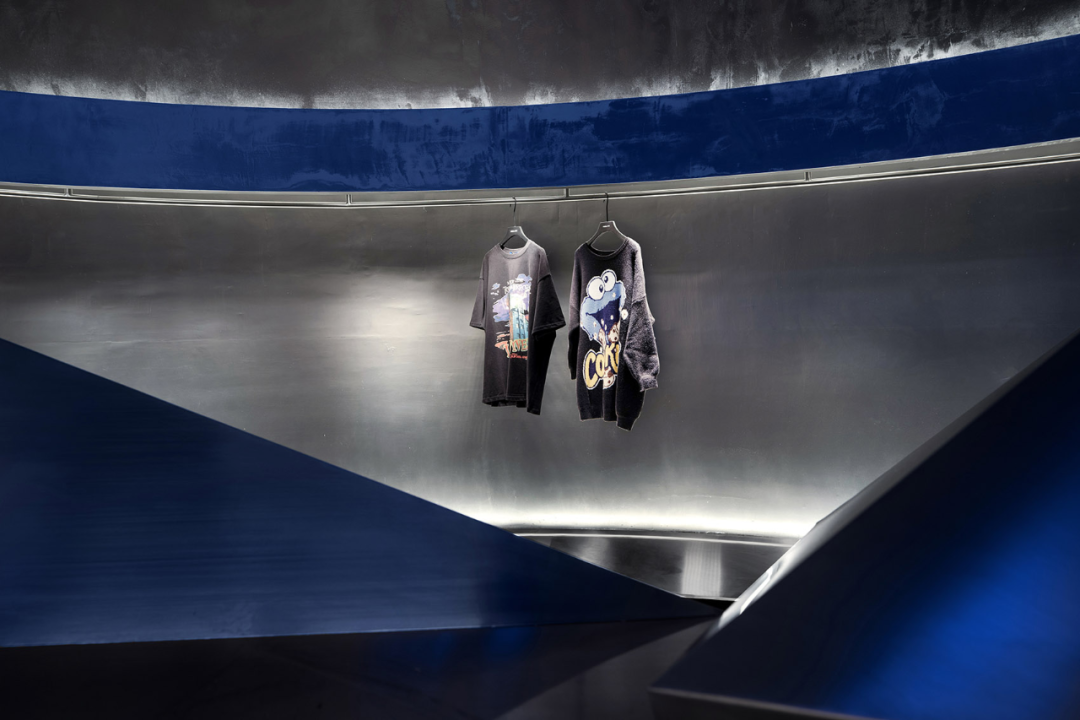
©Lephoto
在展厅的顶部,灯膜造成了几个“天窗”,暗示着内部生存者对外部的好奇与探索。墙体上的镜面处理自然地拓宽了空间,在试衣时也提供了更自由的视野。
At the top of the exhibition hall, the light film creates several "skylights", implying the curiosity and exploration of the interior survivors towards the outside. The mirror treatment on the wall naturally widens the space and provides a more free view during fitting.
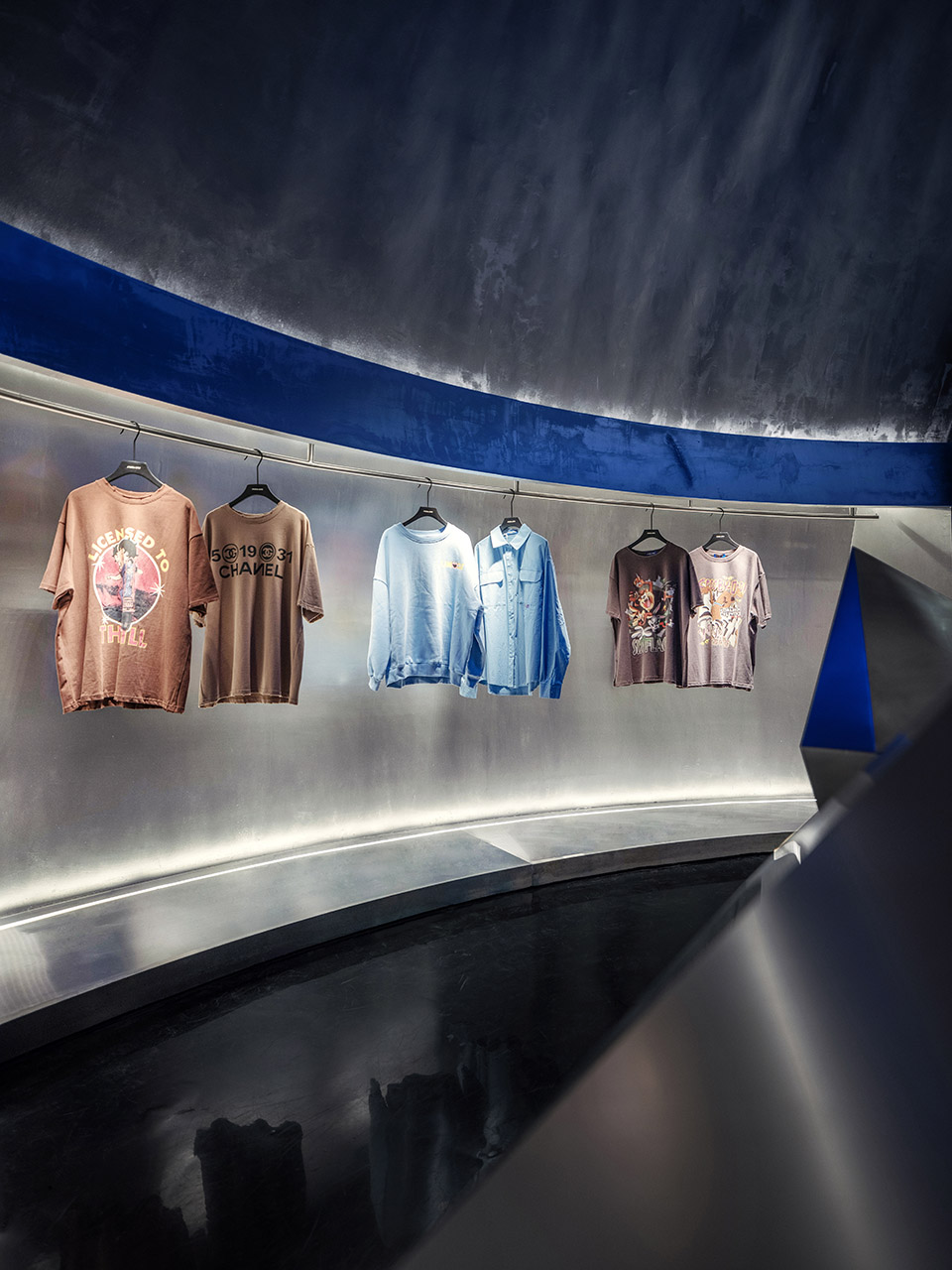
©Lephoto
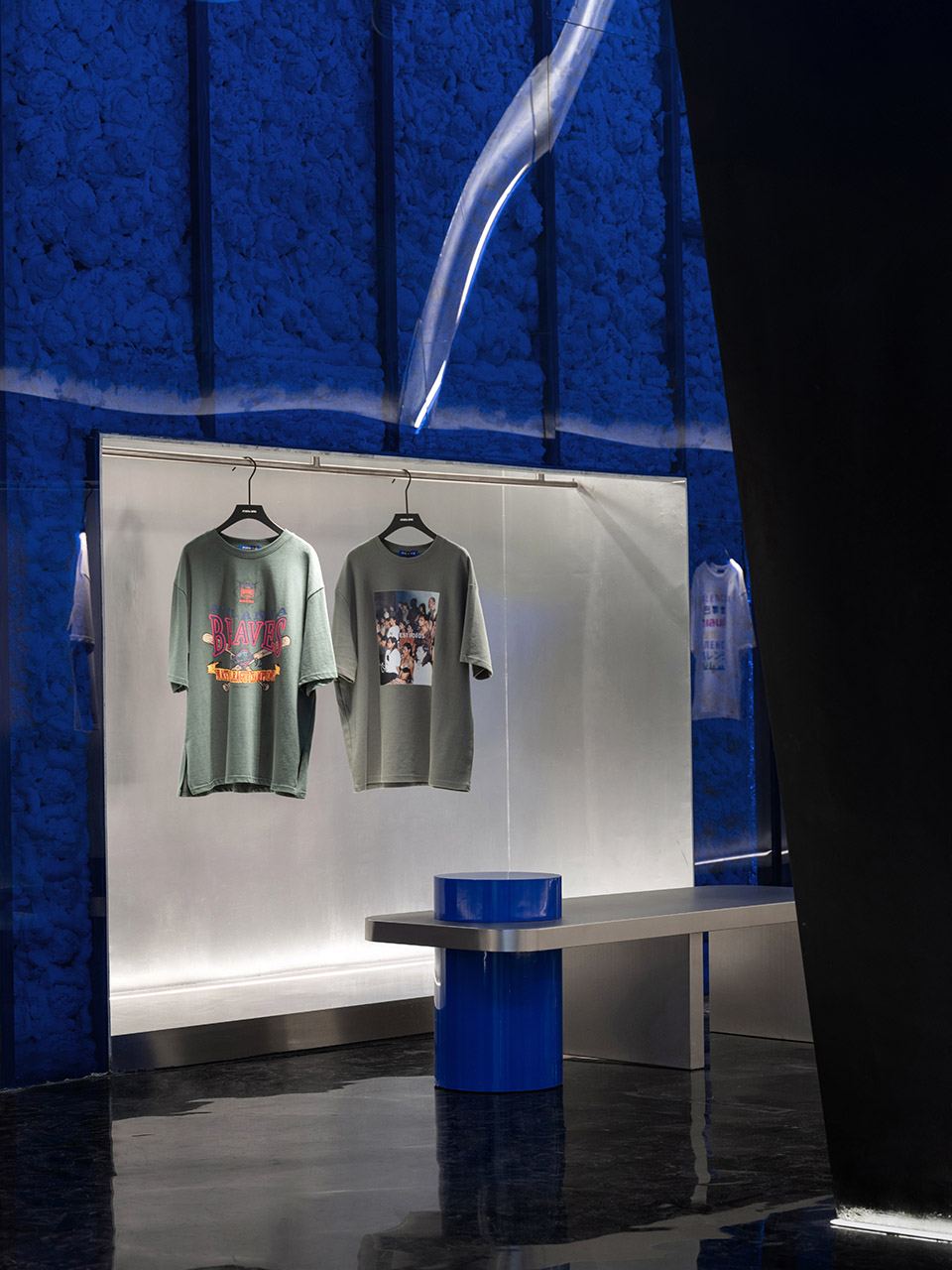
©Lephoto
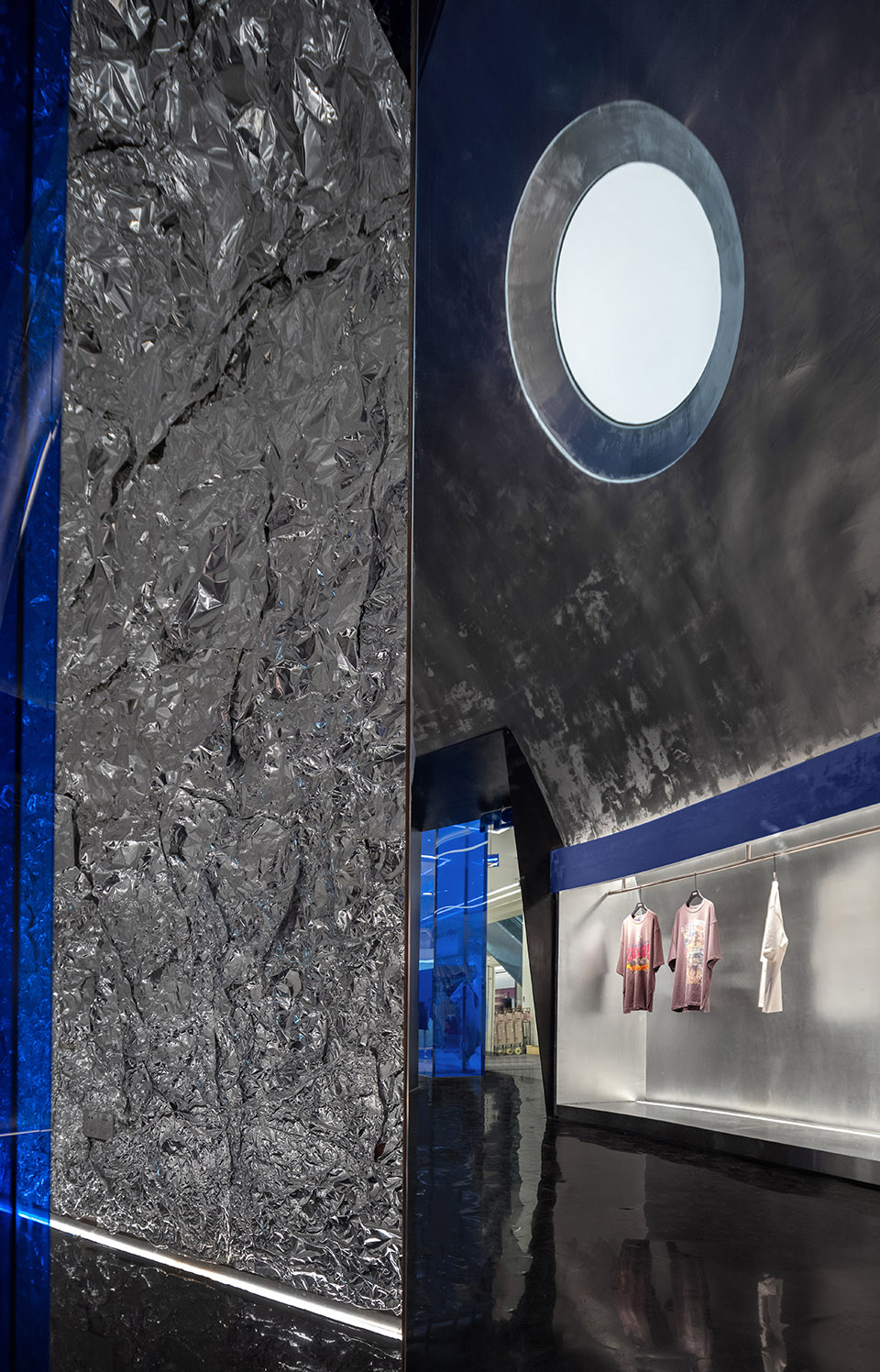
©Lephoto
这个空间不仅是为了展示产品,更是一个基于现实而超越现实的故事模拟,希望通过与品牌合作,延续故事线,深化产品开发与文化的链接,为顾客创造更多有趣的体验。
This space is not only for showcasing products, but also a story simulation based on reality that transcends reality. We hope to collaborate with brands, continue the storyline, deepen the connection between product development and culture, and create more interesting experiences for customers.
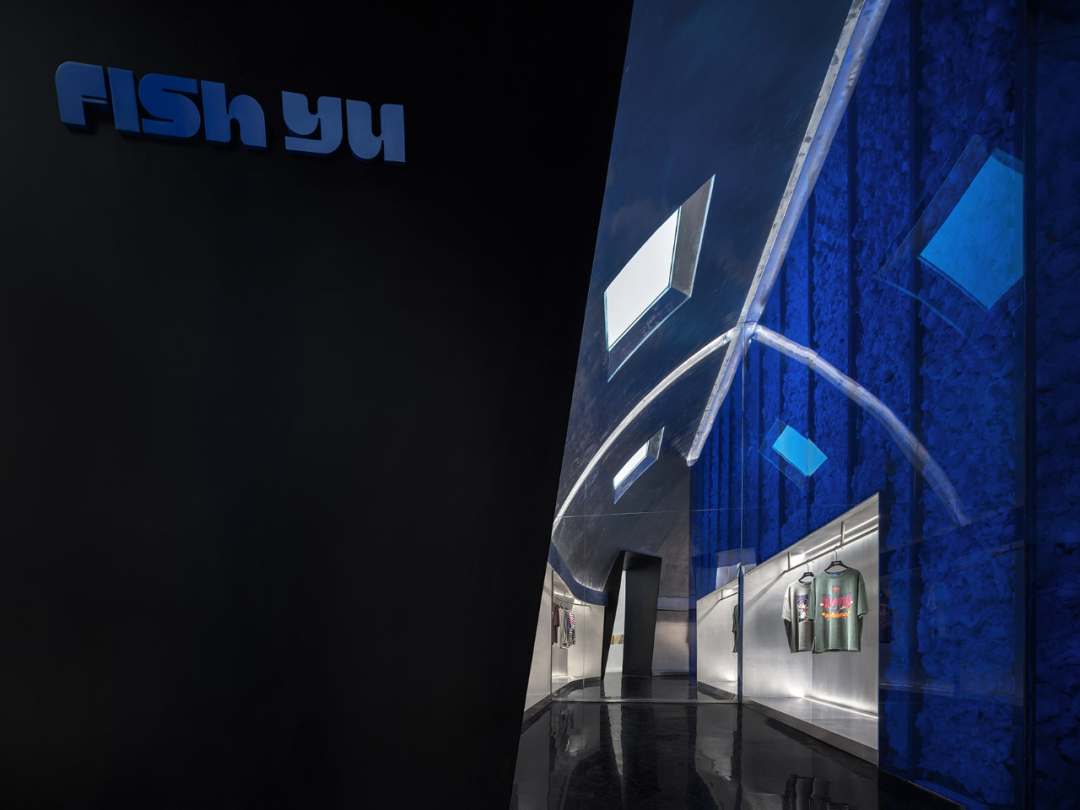
©Lephoto
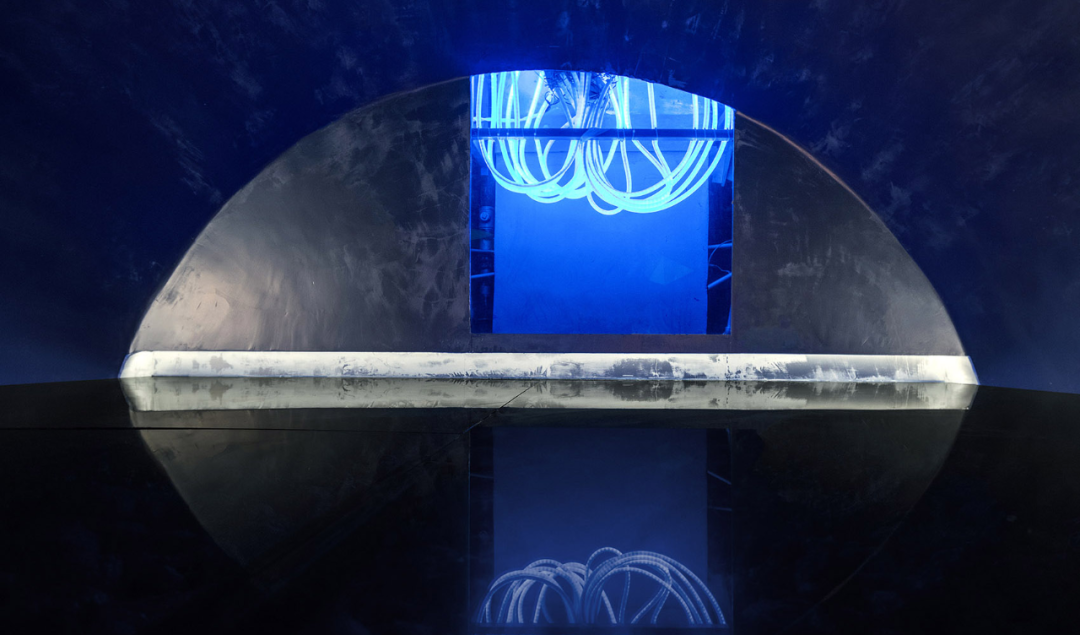
©Lephoto
项目信息--
项目名称:FISH-YU 服装展厅
设计方:季意空间设计
项目地点:广东·广州
项目面积:100㎡
完工时间:2020.10
主案设计:李佳
合作方式:设计
摄影版权:Lephoto
灯光设计:深圳言吾灯光设计
最近发布
-
2025-11-11
-
2025-11-11
