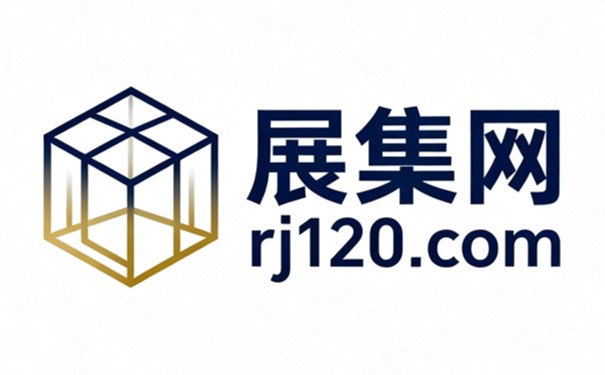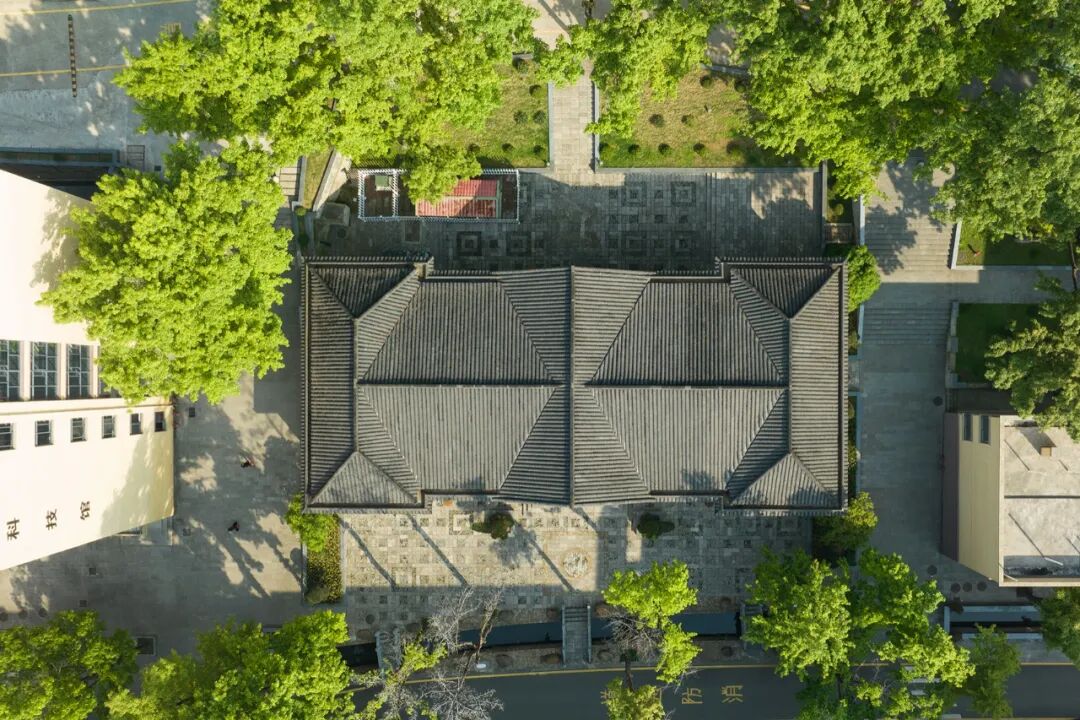- 上海时装周HCH展馆设计解析:F.O.G.建筑事务所打造柔性迷宫体验空间
-
前天
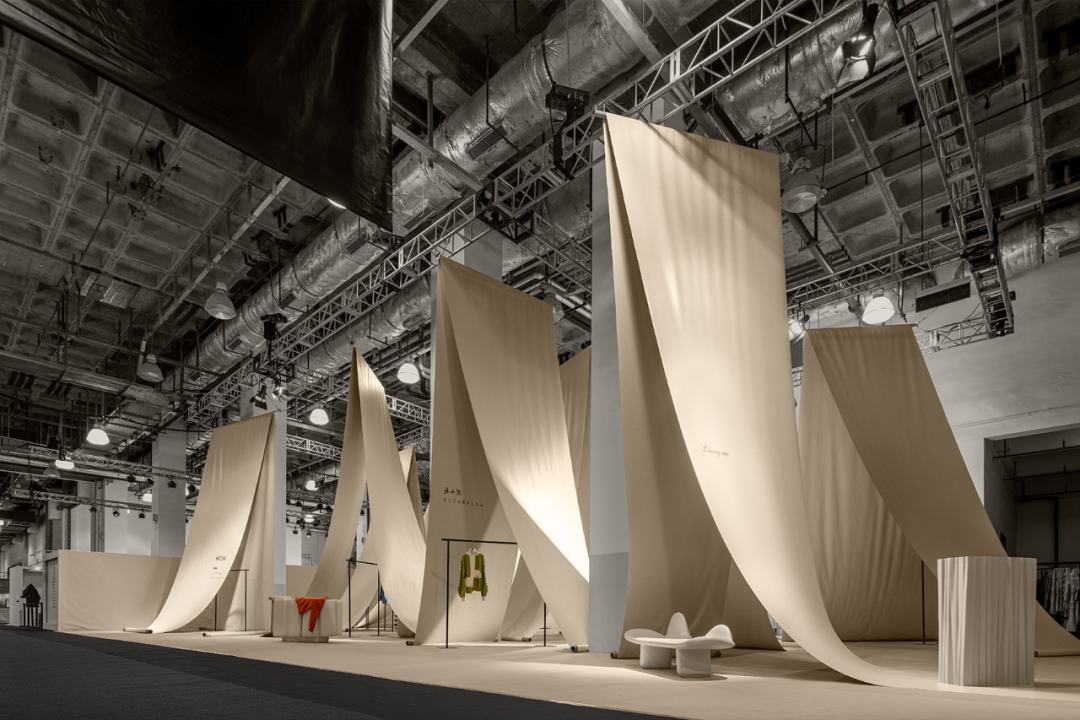
© InSpace言隅空间
应上海时装周之邀,F.O.G.建筑事务所为今年的HCH展馆设计搭建了其内部空间。他们通过空间的设计改造,为来自全球各地的时装设计师品牌提供了更多重感官维度的表达方式,为时装周呈现了一场独特而生动的观看和体验。这种设计不仅仅是展示服装,更是通过空间的氛围、布局和装饰,将时尚艺术与观众的感官体验相结合,创造出一种引人入胜的时尚世界。
At the invitation of Shanghai Fashion Week, F.O.G. Architects designed and built the interior space for this year's HCH exhibition hall. They provide more sensory expressions for fashion designer brands from around the world through spatial design and transformation, presenting a unique and vivid viewing and experience for Fashion Week. This design is not only about showcasing clothing, but also combining fashion art with the audience's sensory experience through the atmosphere, layout, and decoration of the space, creating a fascinating fashion world.
上海时装周HCH展馆设计
Design of HCH Exhibition Hall at Shanghai Fashion Week
-- -
从时装本身以及HCH展馆原始场地的特质出发,我们选择了毛毡这类布料,用它来设计一片高耸的“柔软森林”。通过布料的柔和质感,我们打破了空间内本身规整的立柱,创造出一种既模糊又梦幻的空间感。这种设计不仅为时装展示提供了一种独特的背景,也使观众在穿梭其中时感受到了一种柔软、舒适的氛围,与传统时装展览的硬朗气息形成了鲜明的对比,为时装周带来了全新的观赏体验。
Starting from the characteristics of the fashion itself and the original site of the HCH exhibition hall, we chose fabrics like felt to design a towering "soft forest". Through the soft texture of the fabric, we have broken the regular pillars within the space, creating a vague and dreamy sense of space. This design not only provides a unique background for fashion exhibitions, but also creates a soft and comfortable atmosphere for the audience as they shuttle through it, forming a sharp contrast with the tough atmosphere of traditional fashion exhibitions, bringing a brand new viewing experience to the fashion week.
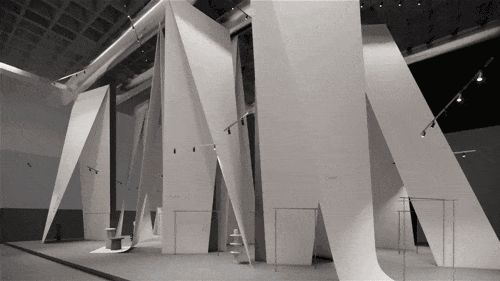
© InSpace言隅空间
一面面“布料墙”从挑高的天花板垂至地面并在地面上延伸开来,布料的垂坠感使其形成如瀑布般自然流畅的线条和平面,与其中悬挂和摆置的服装相得益彰。这些“布料墙”以看似不规则的方式贯穿整个空间,将其打造成一处近似迷宫般的展厅,就像是一件沉浸式艺术装置,让进入其中的观众体验到一种观感的愉悦和探索式的乐趣。这种设计不仅为时装展示增添了一层丰富的艺术感,也为观众带来了更加充实而富有趣味性的观展体验。
A side by side "fabric wall" hangs from a raised ceiling to the ground and extends, creating a waterfall like natural and smooth line and plane that complements the clothing hanging and placed inside. These "fabric walls" run through the entire space in seemingly irregular ways, creating a maze like exhibition hall, like an immersive art installation, allowing the audience entering to experience a sense of visual pleasure and exploratory pleasure. This design not only adds a rich artistic sense to the fashion display, but also brings a more fulfilling and interesting exhibition experience to the audience.
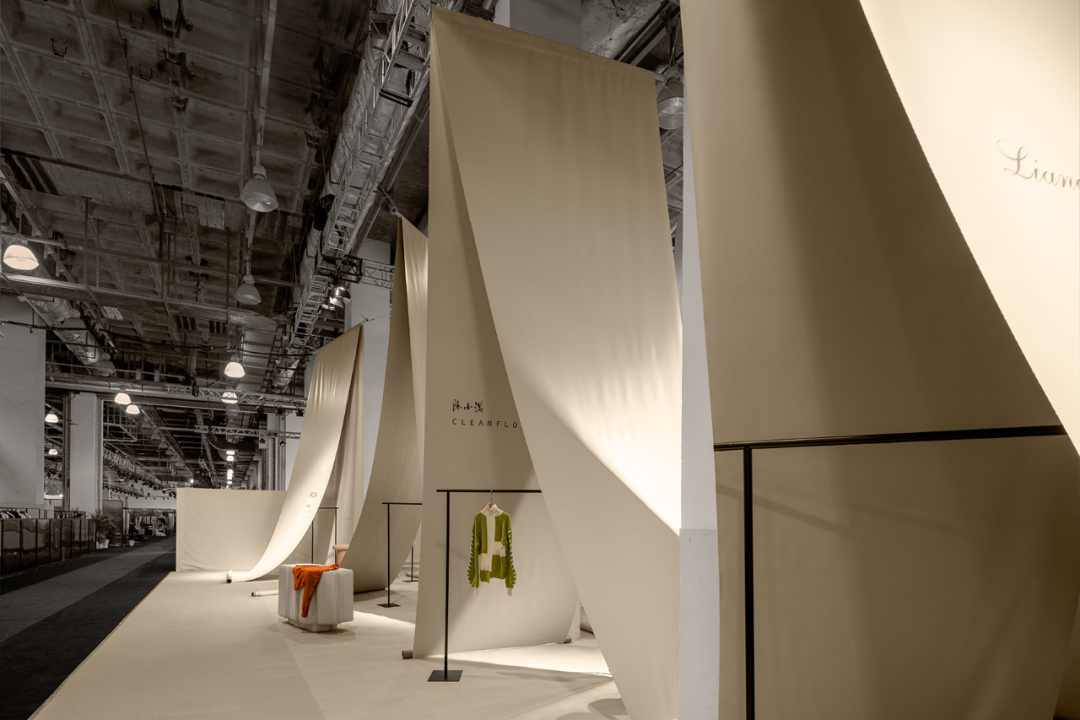
© InSpace言隅空间
鲁道夫·阿恩海姆(Rudolf Arnheim)作为格式塔心理学美学的代表人物,曾就格式塔心理学理论在建筑形态对视知觉张力的建构方面提出了重要观点。在这个空间中,我们将其视为一个整体结构,一个“完形”,并以此为基础建立其在视知觉层面的“张力”。
在建造过程中,我们采用了桁架结构,与传统展馆搭建有所不同,这样做既保证了空间的稳定性,又充分发挥了材料的特性。布料的两端固定于地面,而桁架则从中拉起布料,让其自然悬垂,形成了空间的基本构造。这样的设计使得一座柔性的“迷宫”在视觉上得以生长成型。
布料的排布虽然没有严格的规律,但却具有一定的“目的性”。有些区域形成了敞开的空间,而有些则构成了半遮蔽的“幄”。这种开合的方式有效地编码组合在观众的视觉和身体活动中,最终以一种整体的视觉形态传递出来。
这样的设计不仅在视知觉上创造了丰富的张力,也为观众带来了一种沉浸式的体验,使他们能够在其中自由地探索和感受。
Rudolf Arnheim, as a representative figure of Gestalt psychology aesthetics, once proposed important views on the construction of visual perceptual tension in architectural form based on Gestalt psychology theory. In this space, we view it as a holistic structure, a "gestalt", and based on this, establish its "tension" at the level of visual perception.
During the construction process, we adopted a truss structure, which is different from traditional exhibition hall construction. This not only ensures the stability of the space, but also fully utilizes the characteristics of the materials. The two ends of the fabric are fixed to the ground, while the truss pulls the fabric up from it, allowing it to hang naturally, forming the basic structure of the space. This design allows a flexible "maze" to grow and take shape visually.
The arrangement of fabrics may not have strict rules, but it has a certain purpose. Some areas form open spaces, while others form semi enclosed "tents". This opening and closing method effectively encodes and combines in the audience's visual and physical activities, ultimately conveying it in a holistic visual form.
This design not only creates rich tension in visual perception, but also brings an immersive experience to the audience, allowing them to freely explore and feel within it.
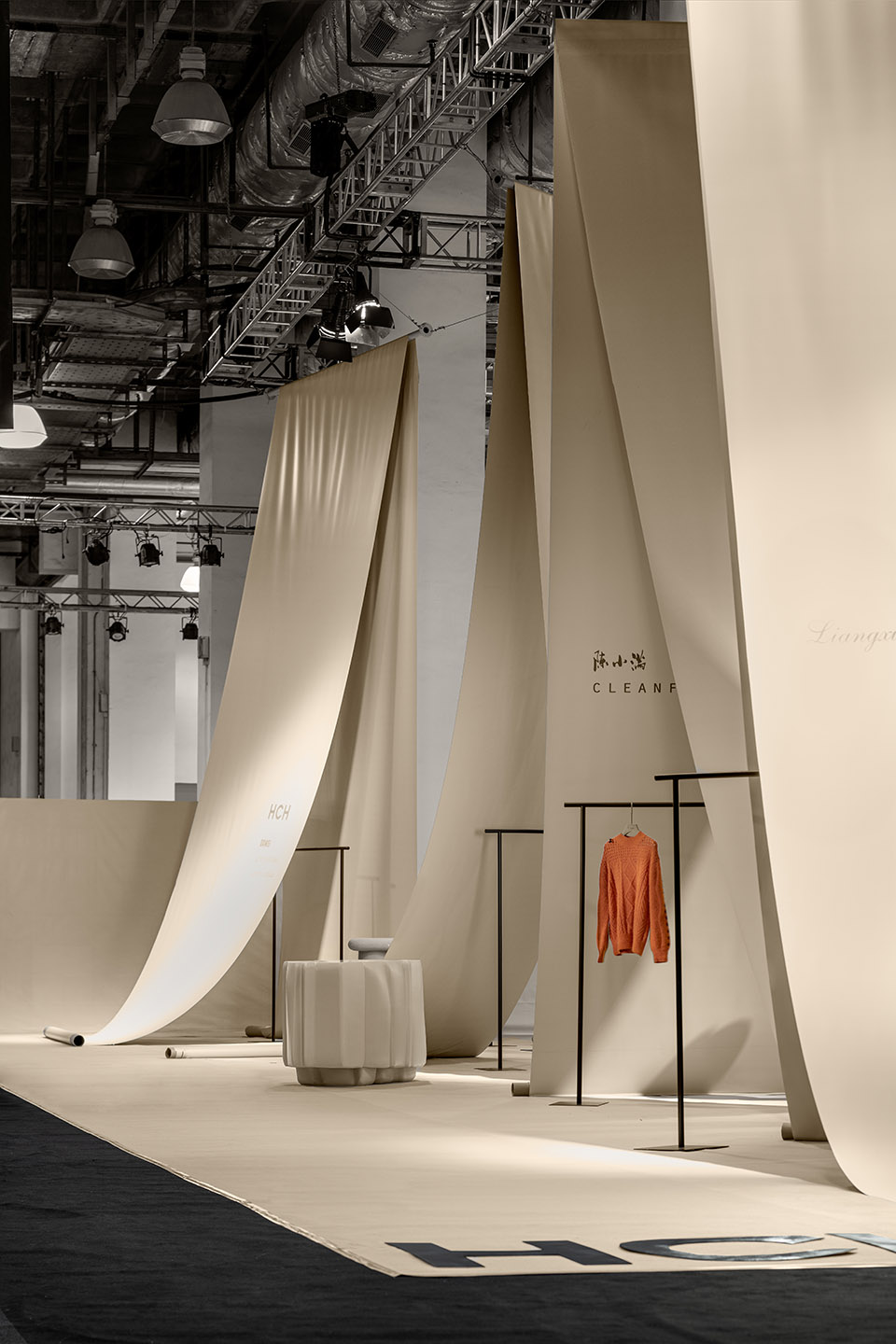
© InSpace言隅空间
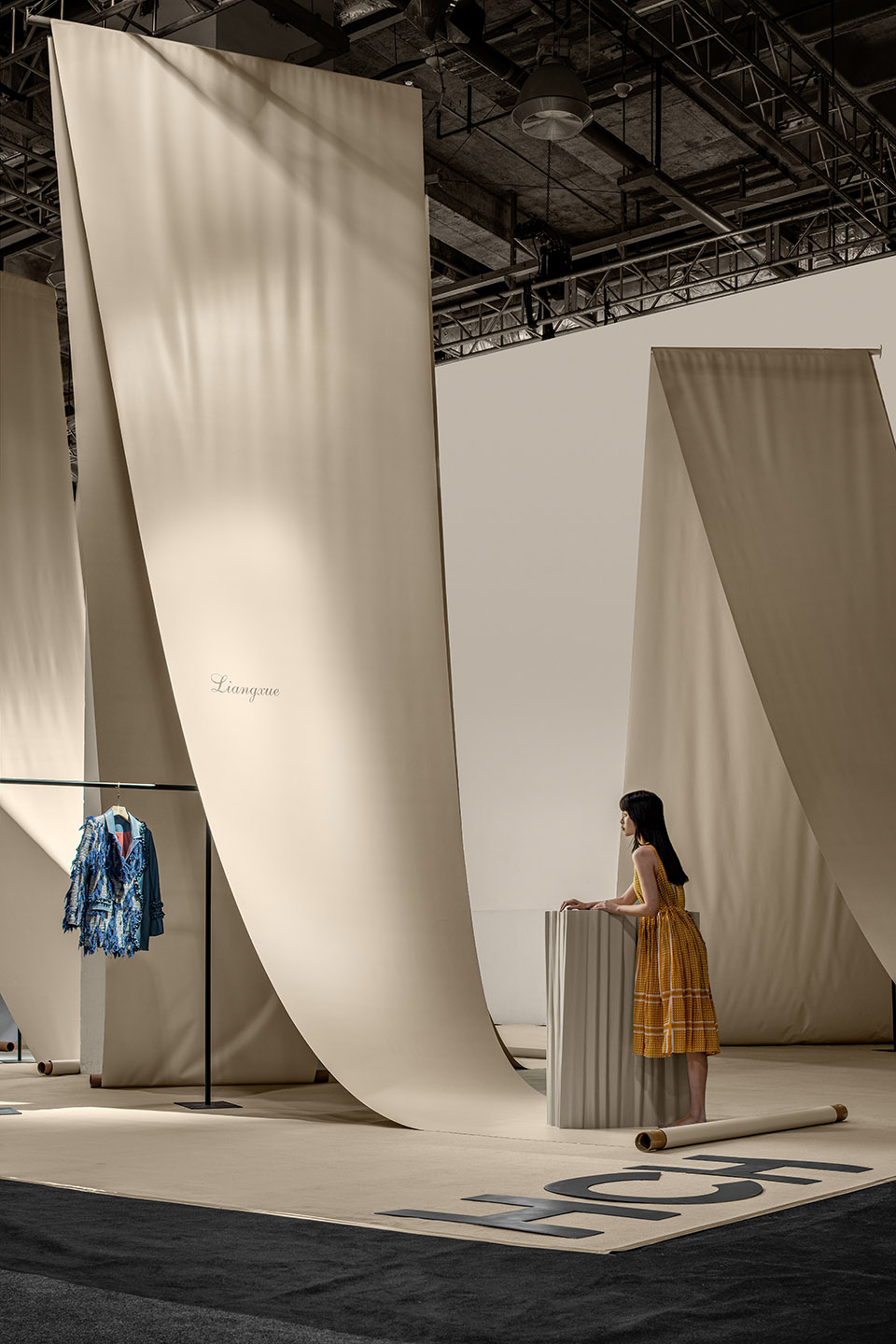
© InSpace言隅空间
柔性迷宫 |Flexible Maze
这种似是而非的空间设计仿佛呈现了人与服装之间微妙的关系,就像身体与衣物之间的暧昧。进入其中的人仿佛被包裹在衣物中一样,与空间融为一体。整体以绿色调为主的暖色调给人一种宁静舒适的感觉,色彩的平衡与分布使整个空间显得和谐美感。我们致力于创造出更能彰显空间整体氛围与调性的视觉效果,帮助客户更好地感受到时装品牌所要传达的情感。这个空间成为了人们与服装互动的媒介,与传统的格子间陈列不同,这种自由漫游的沉浸式体验增加了客户进入店铺的可能性,并延长了他们逗留和购物的时间。
This specious spatial design seems to present a subtle relationship between people and clothing, just like the ambiguity between the body and clothing. The person entering it feels as if they are wrapped in clothing, blending into the space. The warm color tone, mainly green, gives people a sense of tranquility and comfort, and the balance and distribution of colors make the entire space appear harmonious and beautiful. We are committed to creating visual effects that better showcase the overall atmosphere and tone of the space, helping customers better feel the emotions that fashion brands want to convey. This space has become a medium for people to interact with clothing. Unlike traditional grid displays, this immersive experience of free roaming increases the likelihood of customers entering the store and prolongs their stay and shopping time.
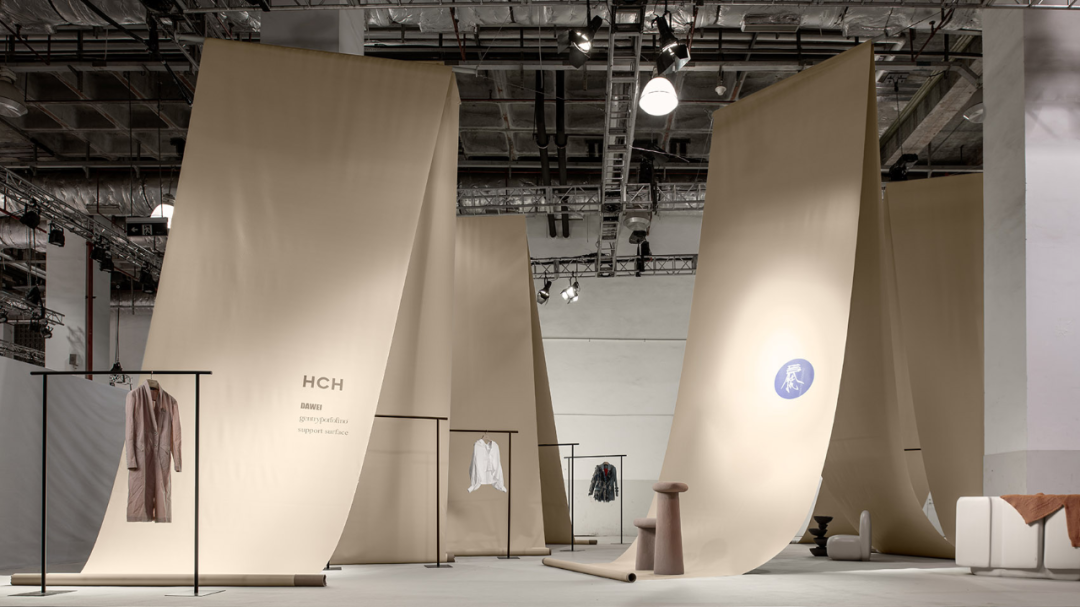
© InSpace言隅空间
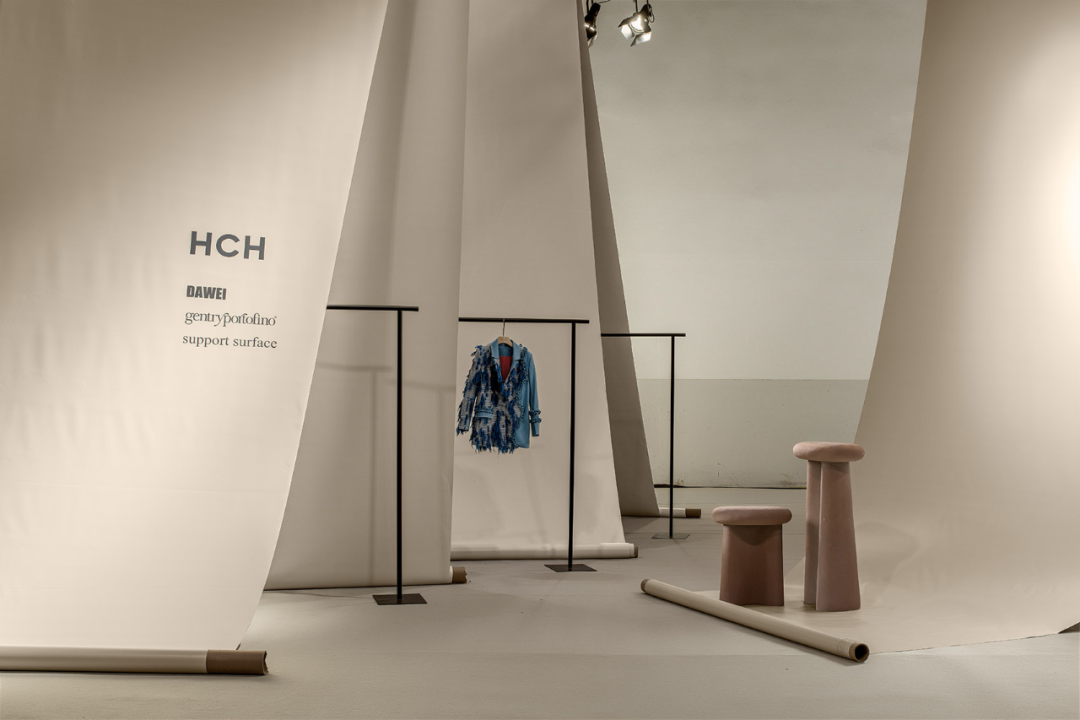
© InSpace言隅空间
在设计showroom时,吸引客户停留、探索和消费是至关重要的考虑因素之一。我们致力于为客户打造一场探索式的体验,强调线下选购的乐趣和身体参与的独特魅力。就像空间与人、服装与身体之间的紧密联系一样,我们重新思考了布局和设计,以创造一种不可分割的体验。
Attracting customers to stay, explore, and consume is one of the crucial considerations when designing showrooms. We are committed to creating an exploratory experience for our customers, emphasizing the fun of offline shopping and the unique charm of physical participation. Just like the close connection between space and people, clothing and the body, we have rethought layout and design to create an inseparable experience.
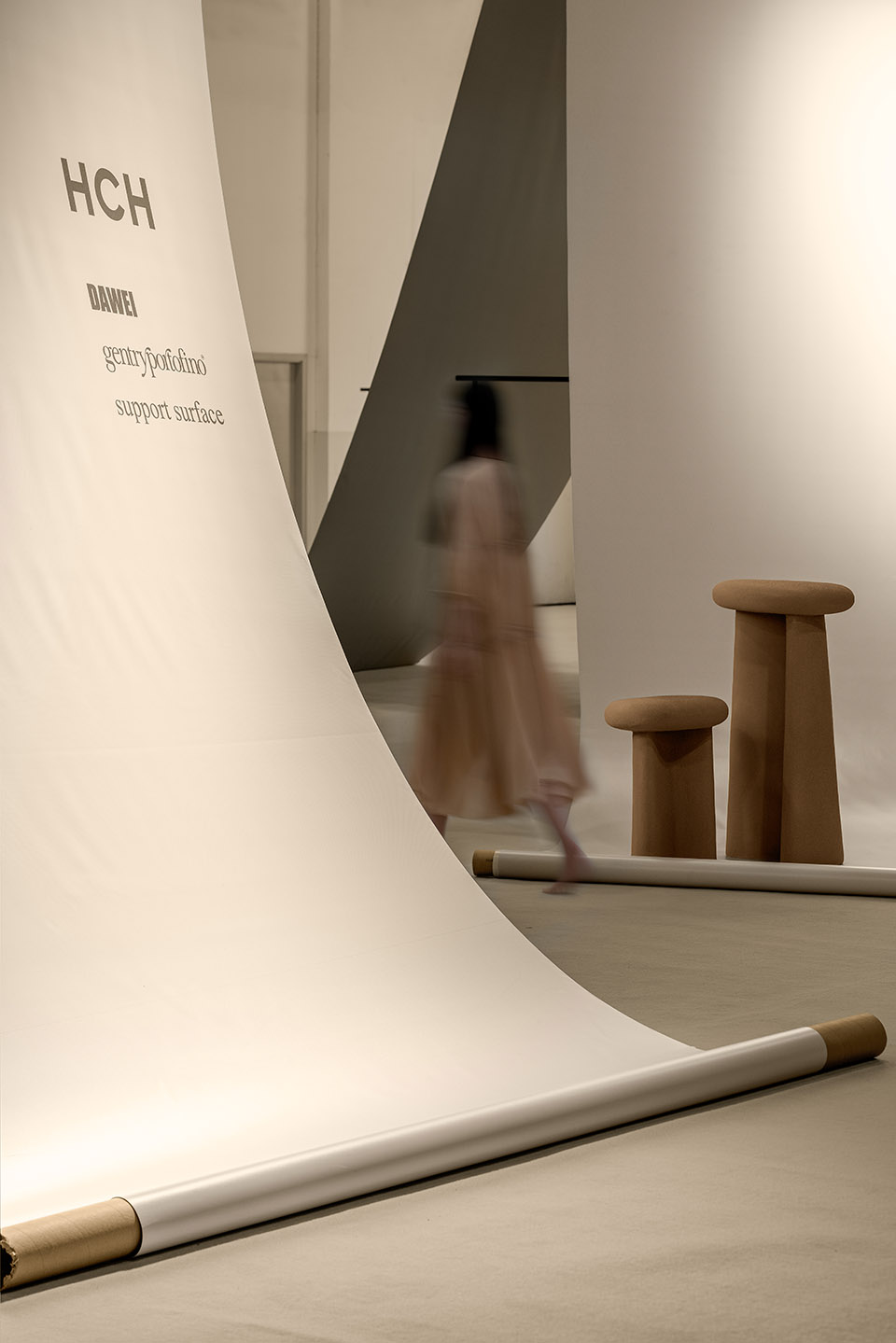
© InSpace言隅空间
探索式体验空间 |Exploratory Experience Space
在展厅流线的考量上,我们故意摆脱了传统的单一线性路线,而是创造了一个允许客户走来走去,甚至在其中迷失的空间。我们深知时尚的多元、易变以及快速迭代的特性,这些都反映在我们的设计中。布料本身的轻柔与拼贴感也成为了我们灵感的来源,特别是在使用毛毡和可回收布料时所带来的独特质感。
In terms of exhibition hall streamline considerations, we deliberately broke away from the traditional single linear route and created a space that allowed customers to walk around and even get lost in it. We are well aware of the diversity, variability, and rapid iteration of fashion, all of which are reflected in our designs. The softness and collage of the fabric itself have also become a source of inspiration for us, especially the unique texture brought by the use of felt and recyclable fabrics.
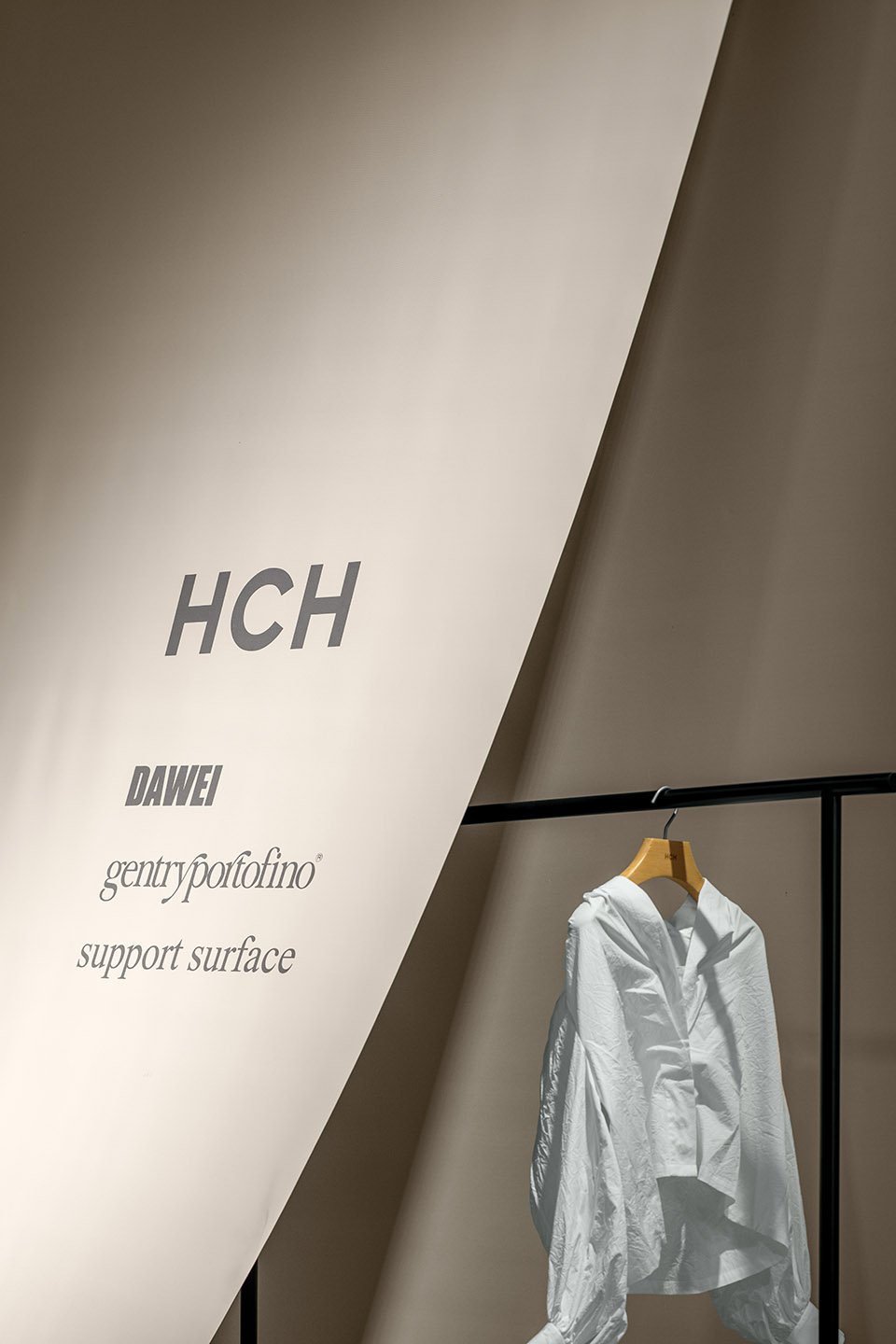
© InSpace言隅空间
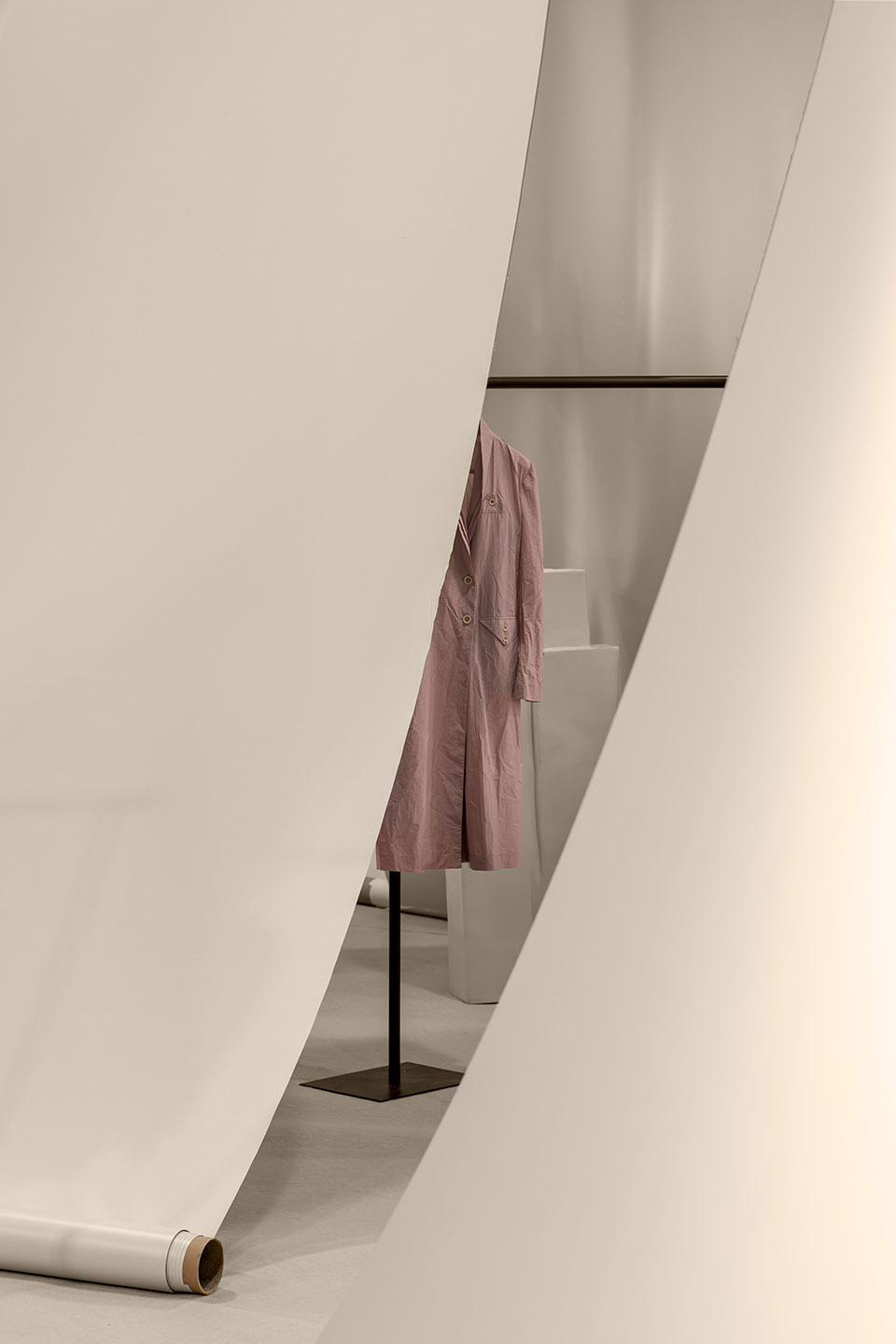
© InSpace言隅空间
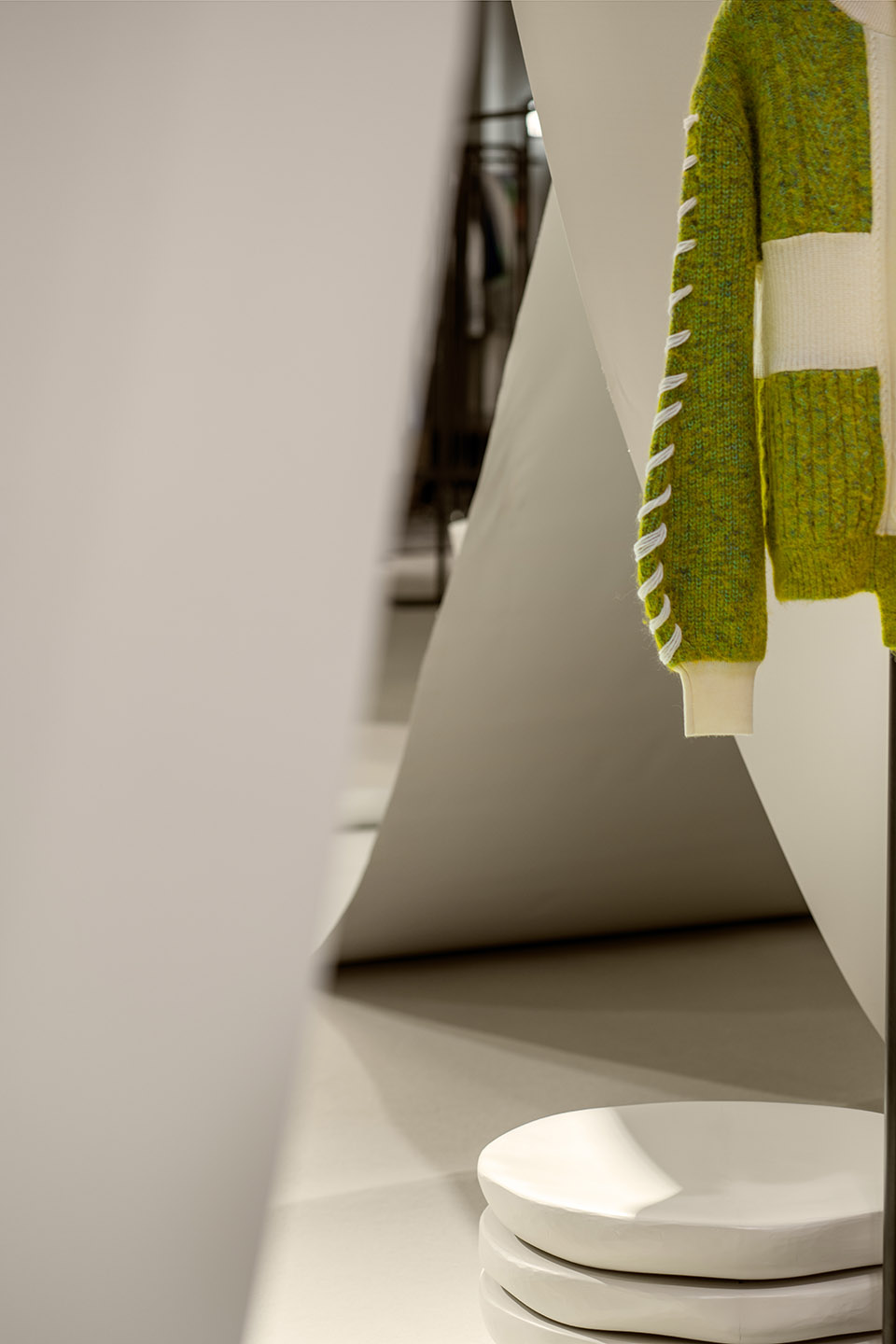
© InSpace言隅空间
布料的柔软轻盈与建筑的坚硬厚重形成了强烈的对比,这种对比营造出了美妙的碰撞效果。在展示服装的同时,我们将布料与建筑元素融合成一个有机的整体。这不仅塑造了空间的感受,还引导观众去感知服装自身所散发的能量。这种交织在一起的体验,为客户带来了更深层次的感知与体验。
The softness and lightness of the fabric create a strong contrast with the hardness and heaviness of the building, creating a wonderful collision effect. While showcasing clothing, we integrate fabric and architectural elements into an organic whole. This not only shapes the feeling of space, but also guides the audience to perceive the energy emitted by the clothing itself. This intertwined experience brings customers a deeper level of perception and experience.
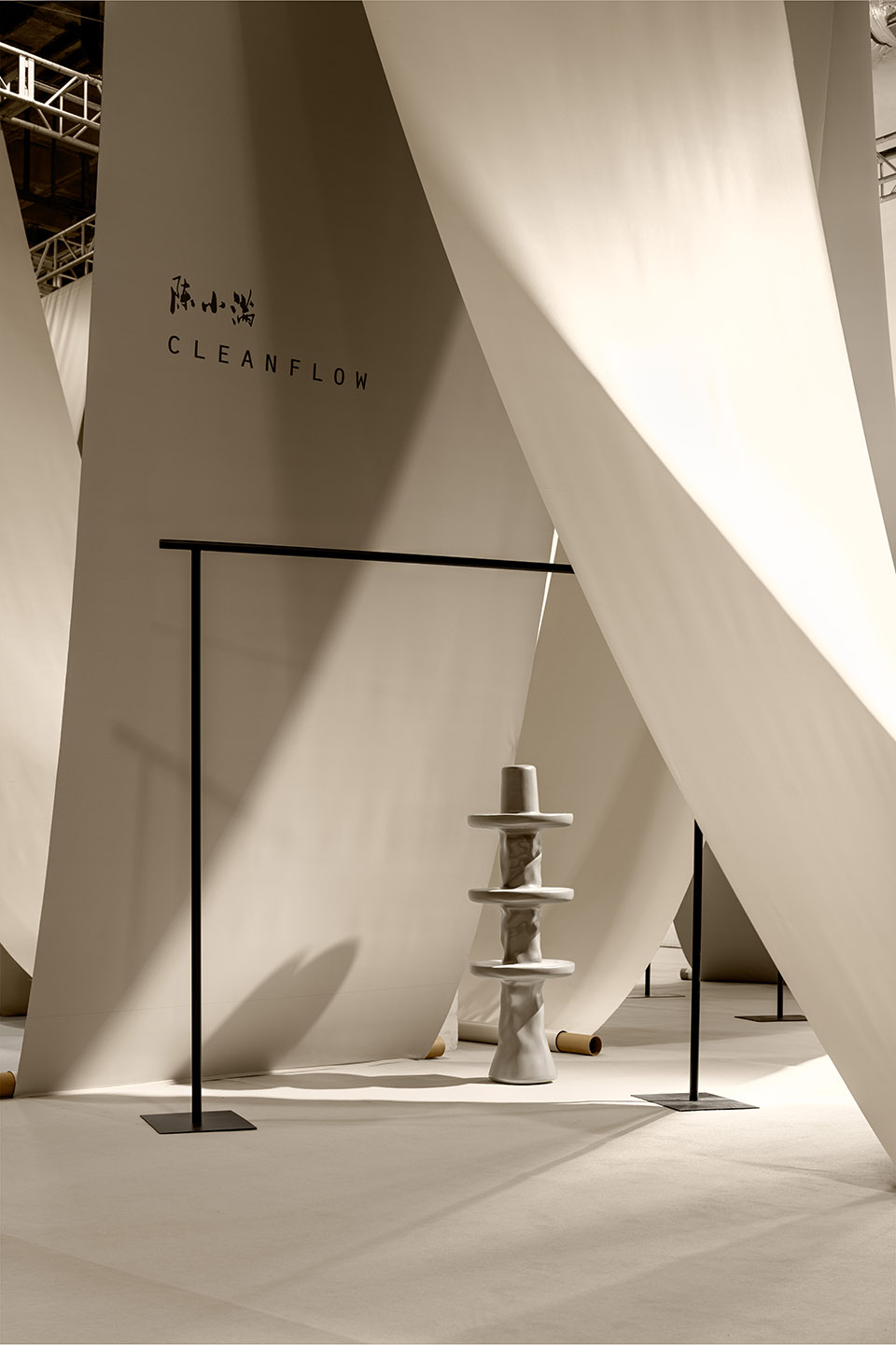
© InSpace言隅空间
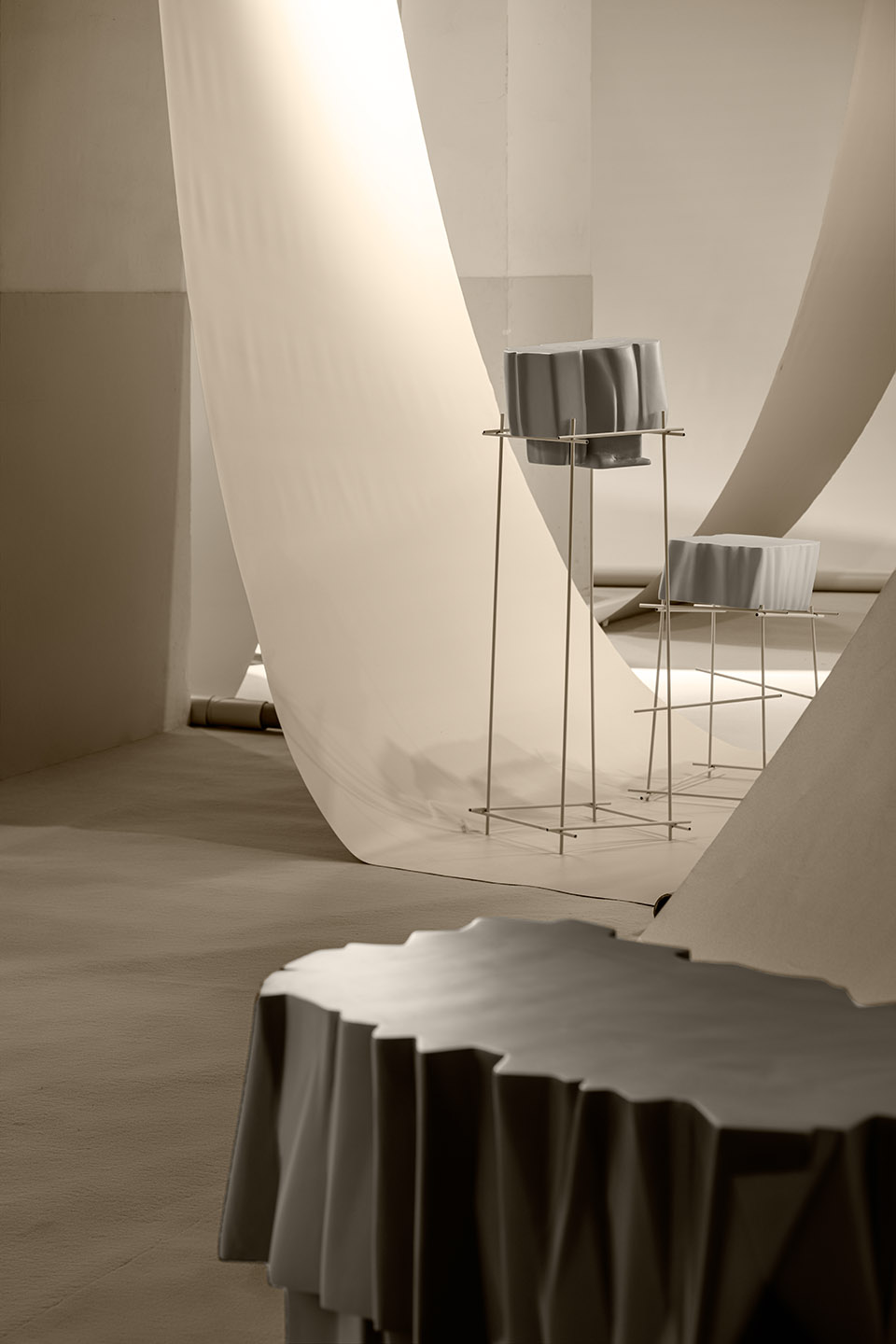
© InSpace言隅空间
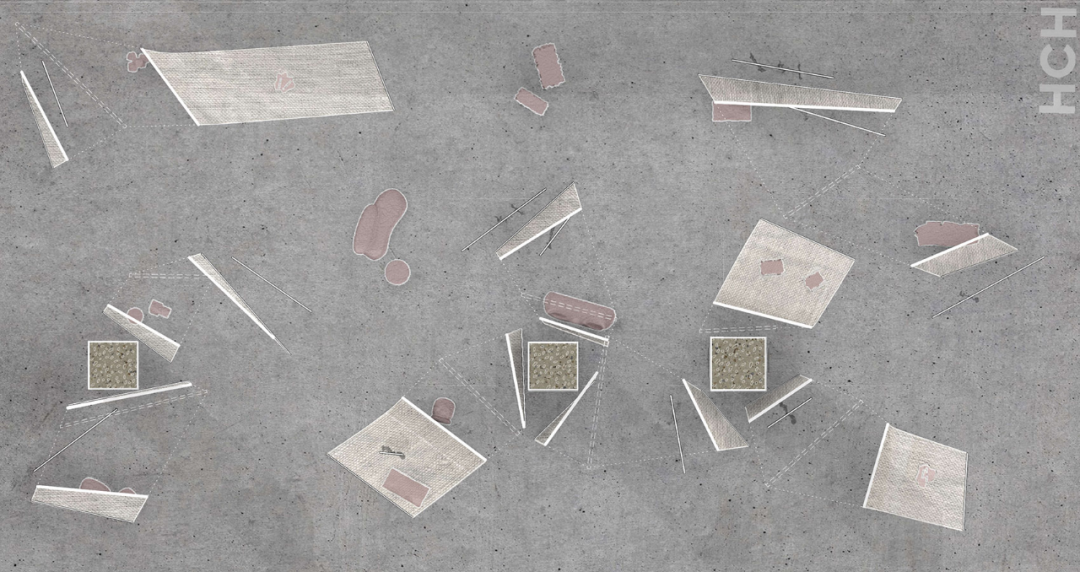
© F.O.G. 建筑事务所
项目信息
业主:HCH
设计团队:吴雷蕾、郑宇、詹迪、何宇妤、侯绍凯、赵唯
定制家具及装置设计:F.O.G.
施工团队:光度智造BLUA
设计时间:2020
完成时间:2021年
面积:300m²
摄影:InSpace言隅空间
