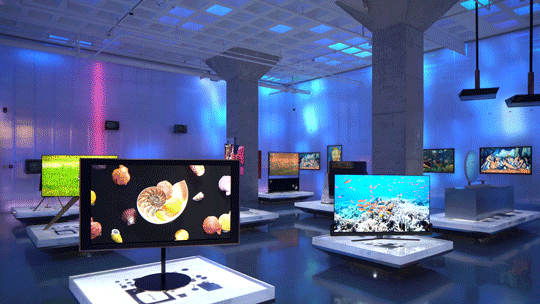-
2025-11-05
国家生物多样性展馆设计解析:生命之树与DNA螺旋结构建筑
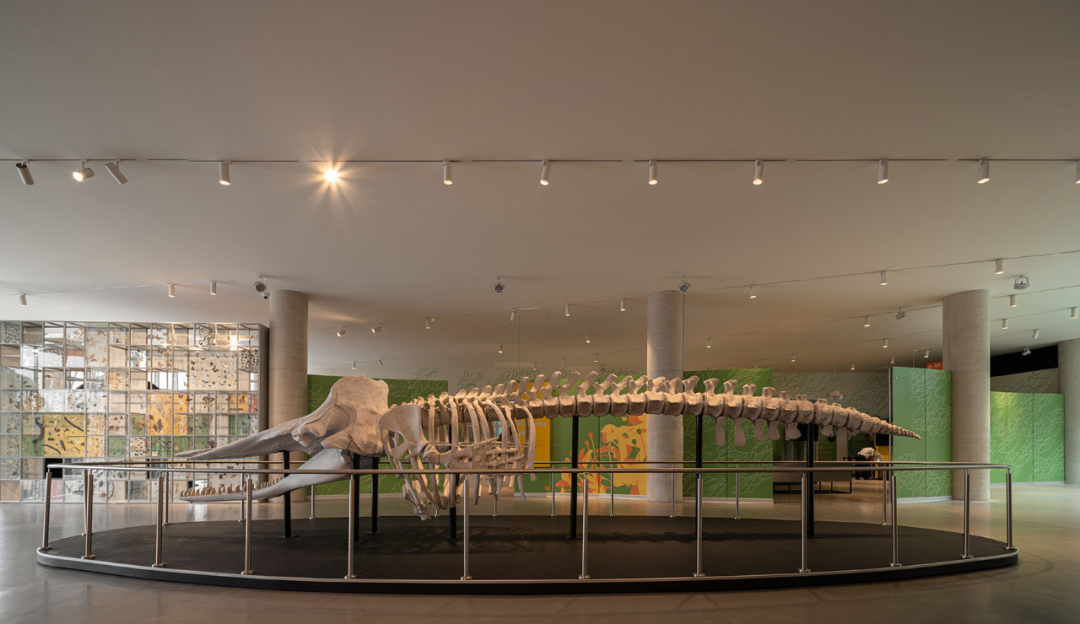
©Cesarbelio、 Mariola.soberon
墨西哥国立自治大学的国家生物多样性展馆是一个令人印象深刻的新建筑,位于大学城的文化走廊上。其设计旨在扩充和保护生物研究所的档案,并为拉丁美洲最大的灭绝物种收藏馆的科学研究提供专题实验室。
The National Biodiversity Exhibition Hall of the National Autonomous University of Mexico is an impressive new building located on the cultural corridor of the university city. Its design aims to expand and protect the archives of the Institute of Biology, and provide a specialized laboratory for scientific research in the largest extinct species collection in Latin America.
国家生物多样性展馆
National Biodiversity Exhibition Hall
-- -
这个项目从概念上讲,以生命之树为灵感,呈现出放射状的设计。建筑中心的楼梯象征着DNA的双螺旋结构,将不同空间连接在一起,代表了生物多样性的无限可能性。建筑外部采用铝制玻璃幕墙和当地石材基座,与周围环境融为一体。
This project is conceptually inspired by the Tree of Life and presents a radial design. The staircase at the center of the building symbolizes the double helix structure of DNA, connecting different spaces together and representing the infinite possibilities of biodiversity. The exterior of the building features aluminum glass curtain walls and a local stone base, seamlessly integrating with the surrounding environment.
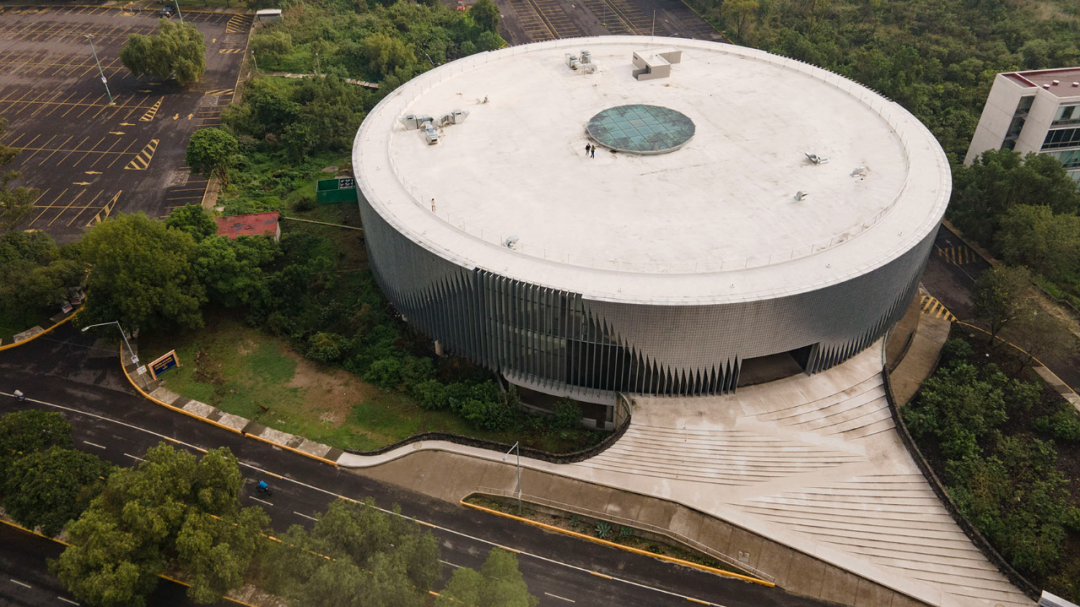
©Cesarbelio、Mariola.soberon
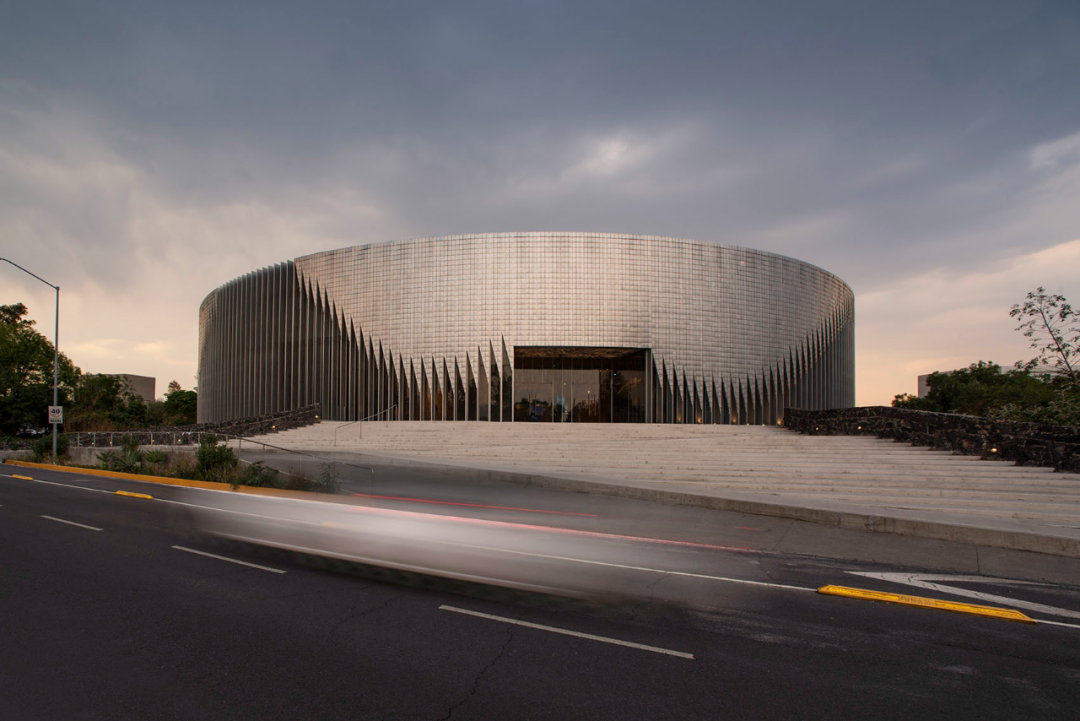
©Cesarbelio、Mariola.soberon
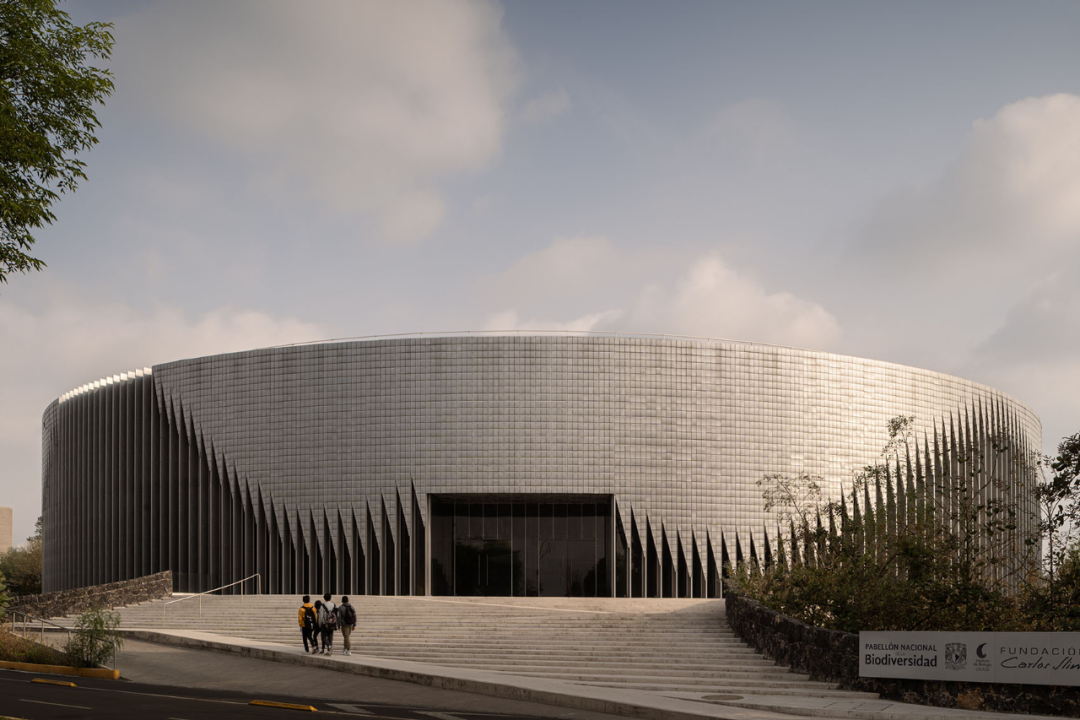
©Cesarbelio、Mariola.soberon
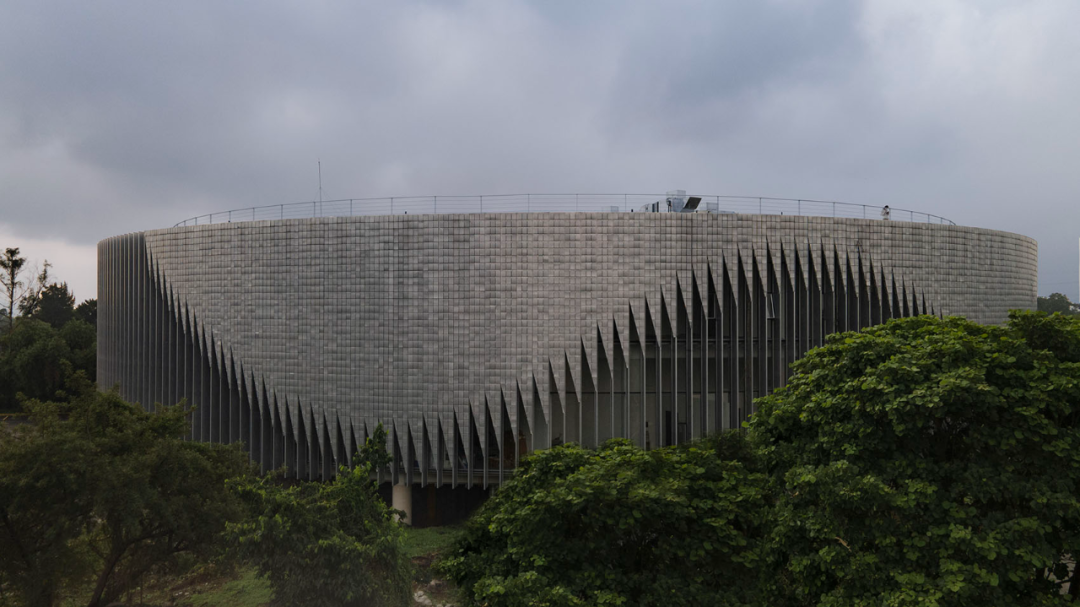
©Cesarbelio、Mariola.soberon
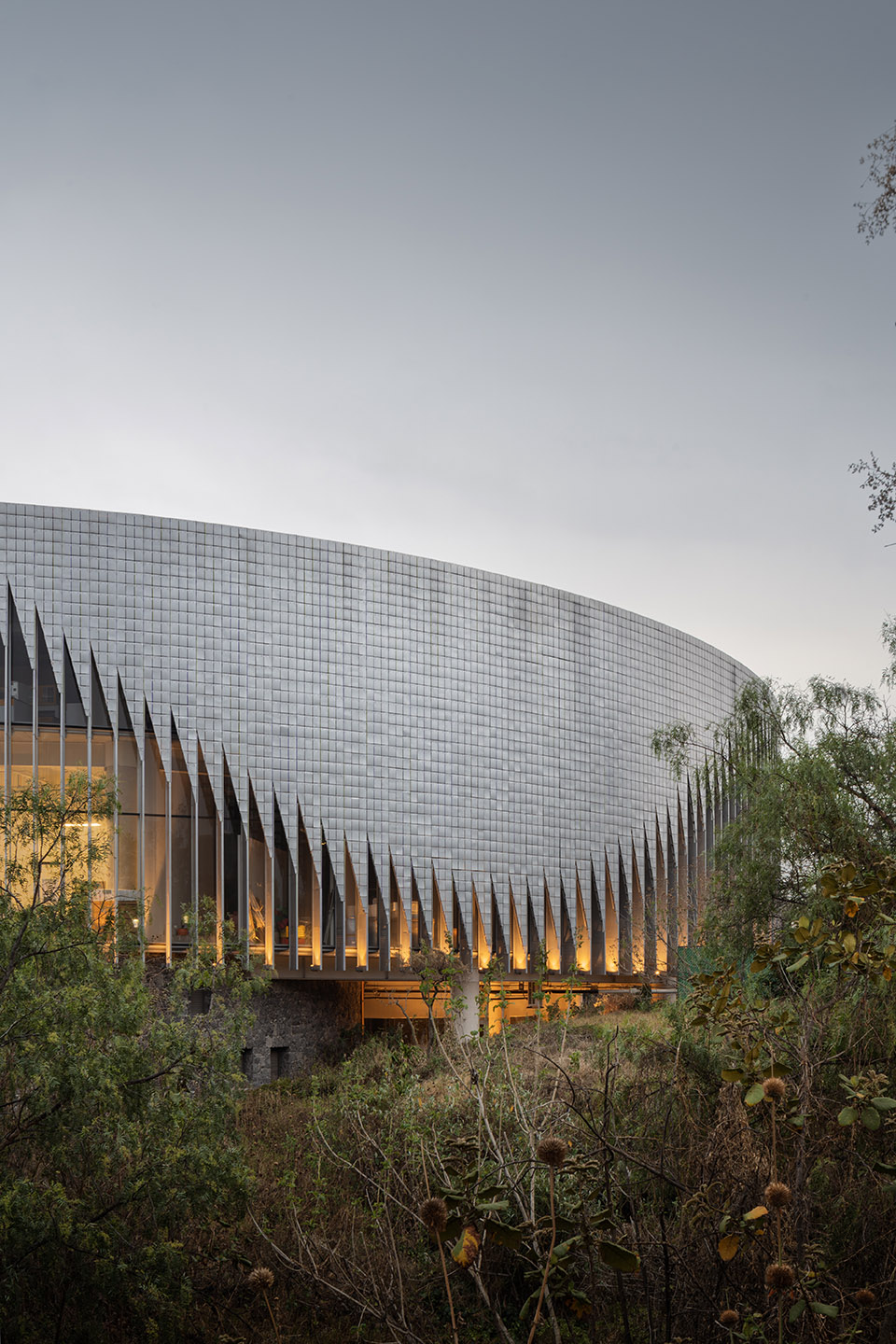
©Cesarbelio、Mariola.soberon
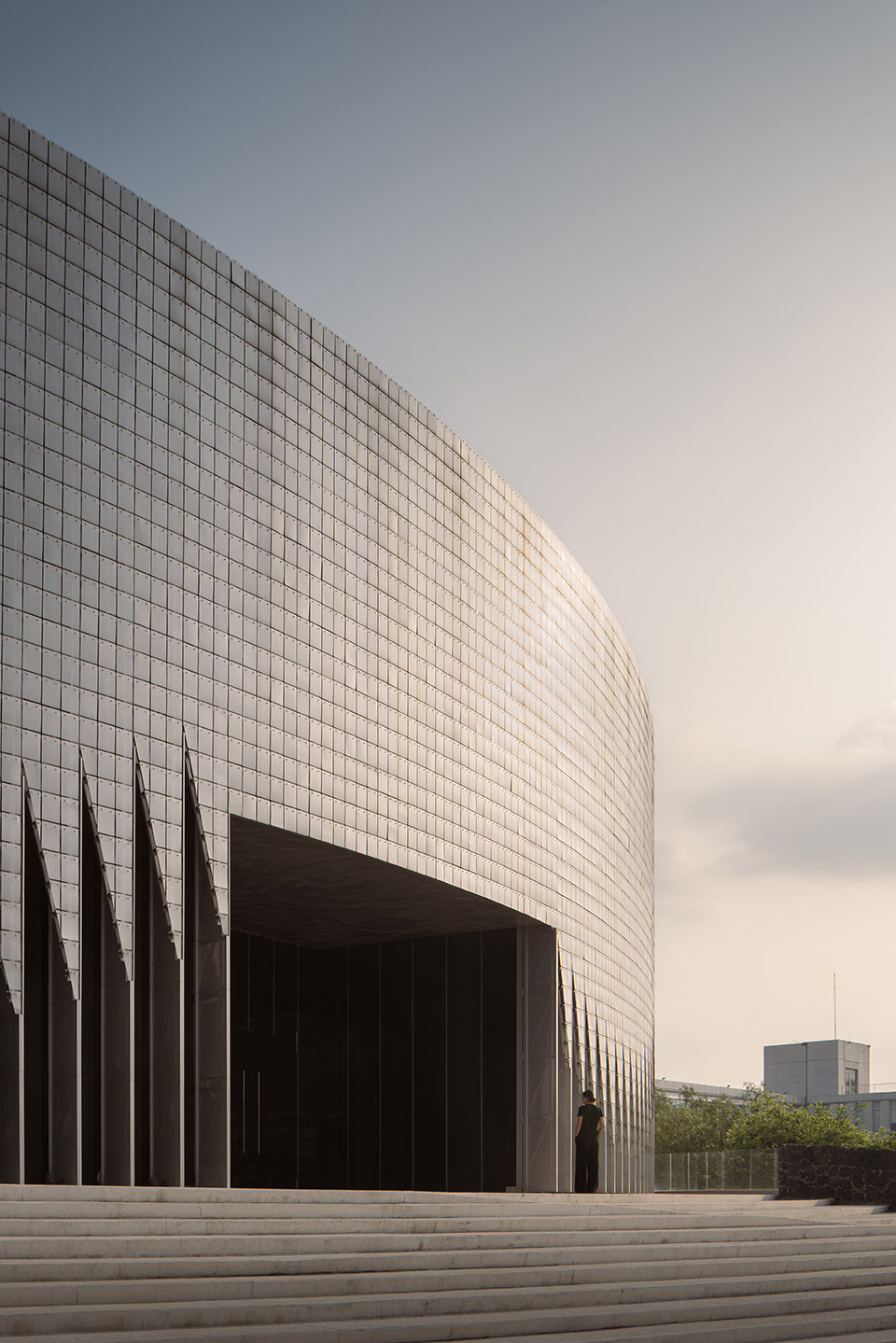
©Cesarbelio、Mariola.soberon
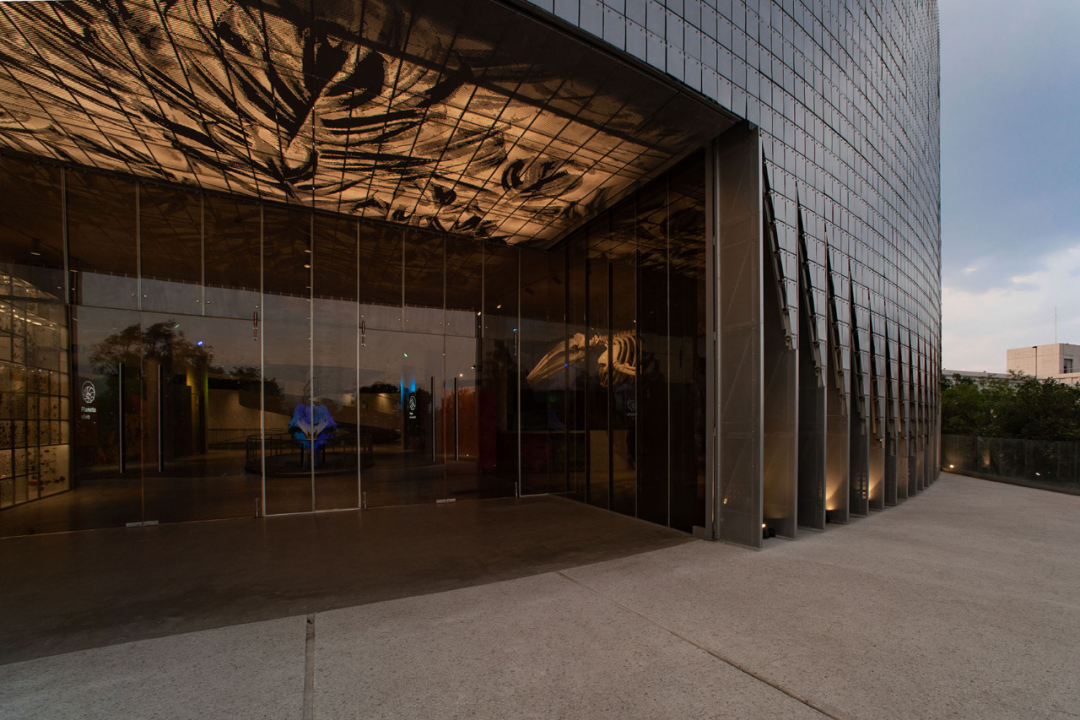
©Cesarbelio、Mariola.soberon
展馆建筑面积超过1.1万平方米,分为三层,呈环形布局。每层环都有不同的功能,包括展厅、馆藏室、实验室和办公室等。这种环形布局既方便了不同空间之间的互动,又为展示提供了更广阔的视野。
The exhibition hall covers an area of over 11000 square meters and is divided into three floors, arranged in a circular pattern. Each layer of the ring has different functions, including exhibition halls, collection rooms, laboratories, and offices. This circular layout not only facilitates interaction between different spaces, but also provides a broader perspective for display.
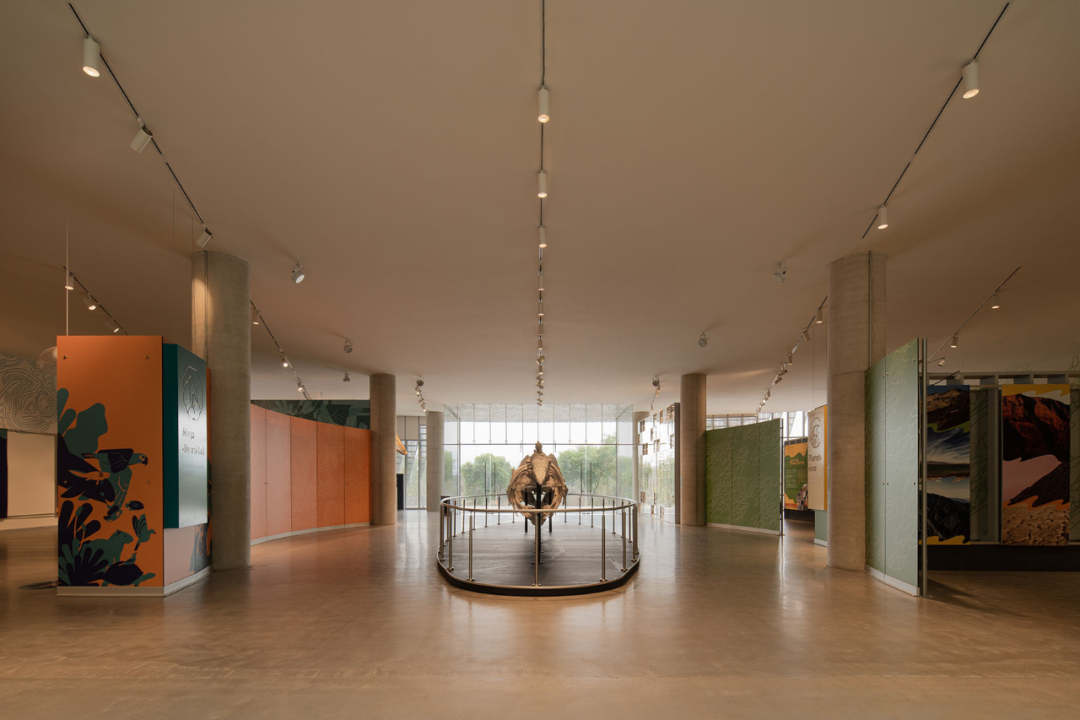
©Cesarbelio、Mariola.soberon
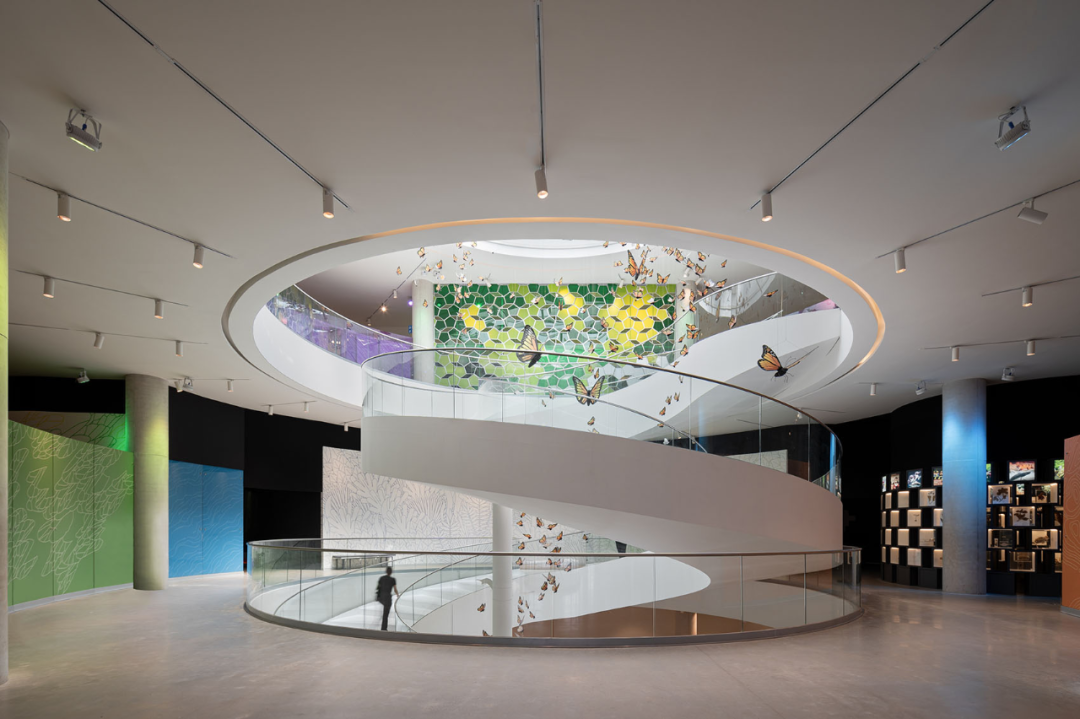
©Cesarbelio、Mariola.soberon
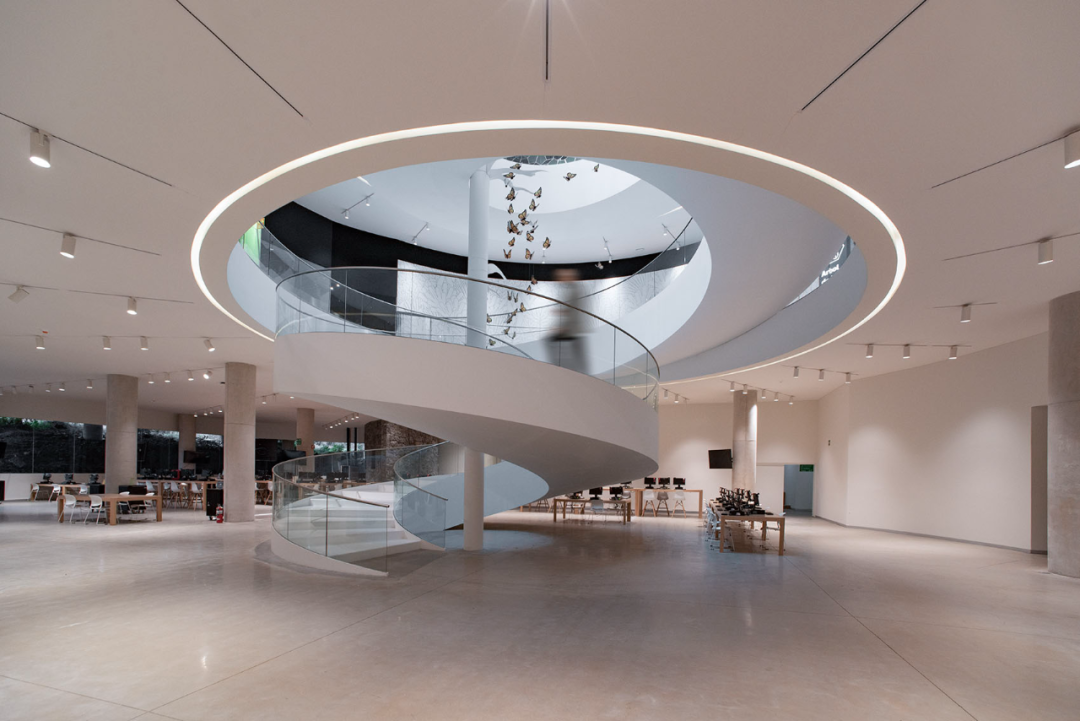
©Cesarbelio、Mariola.soberon
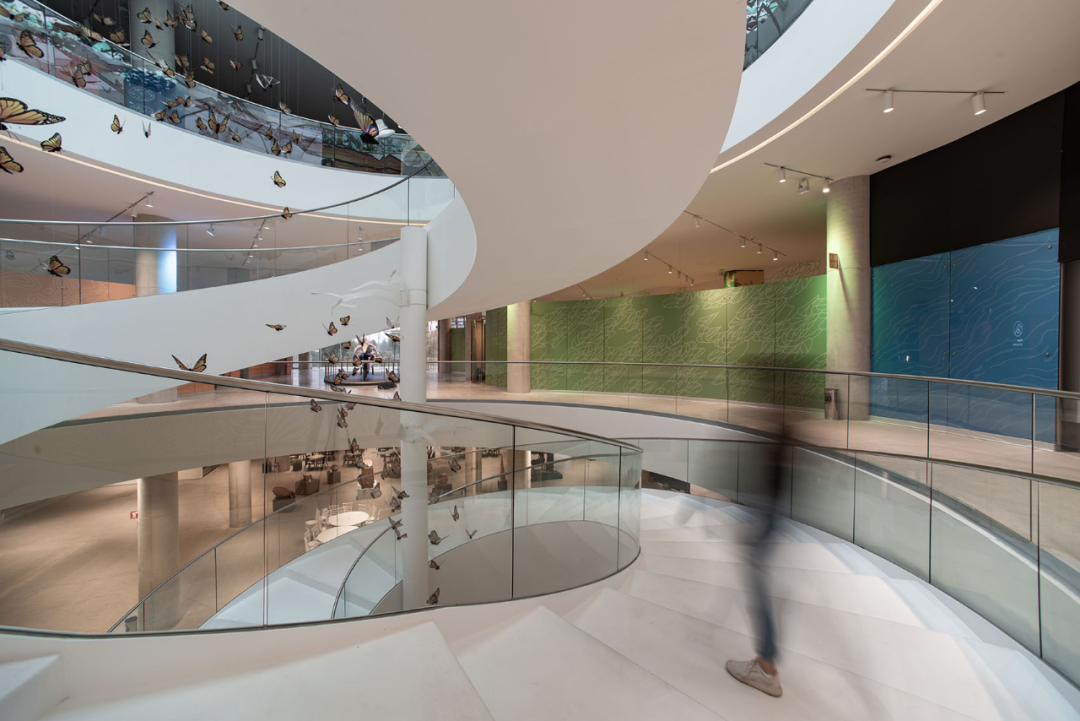
©Cesarbelio、Mariola.soberon
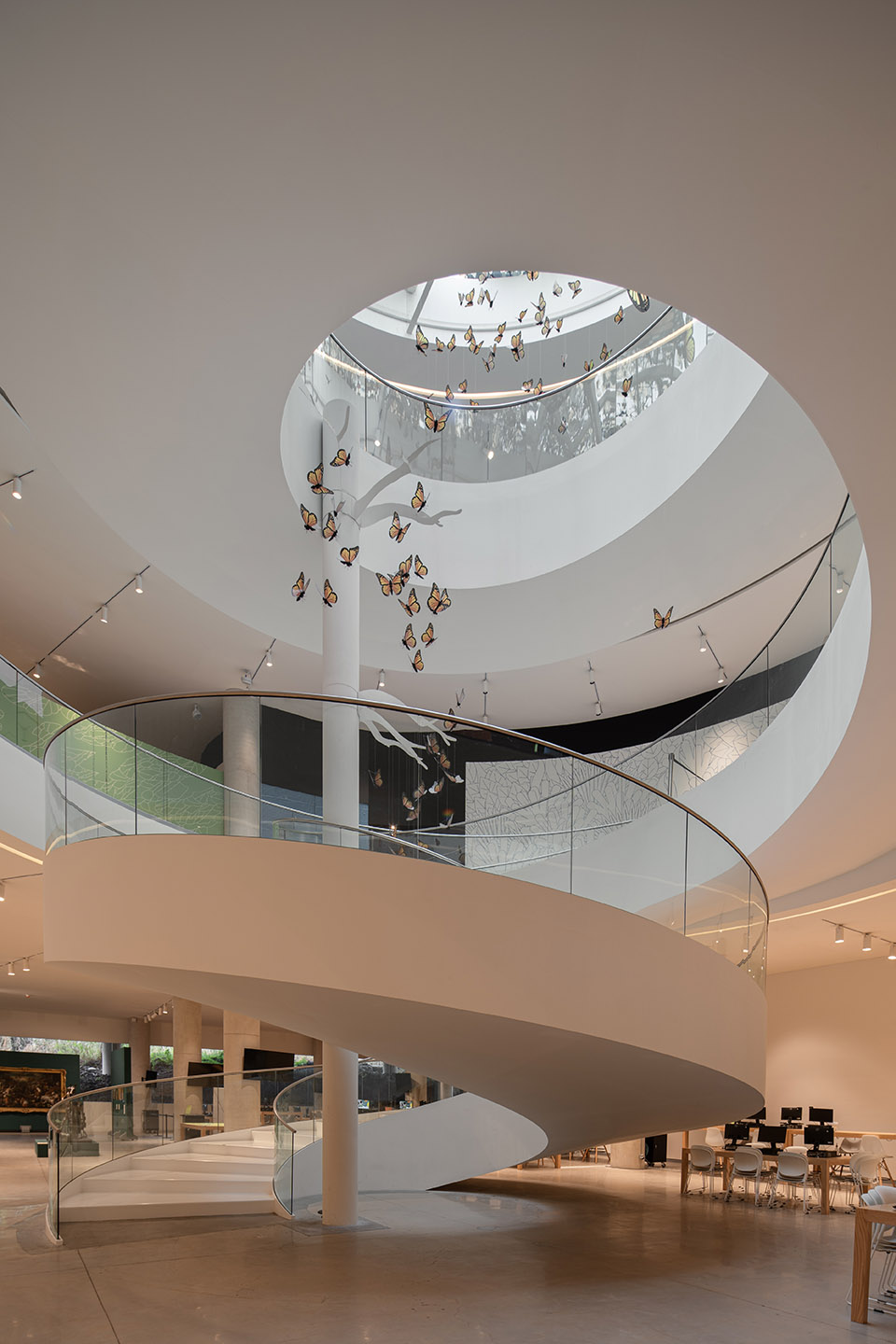
©Cesarbelio、Mariola.soberon
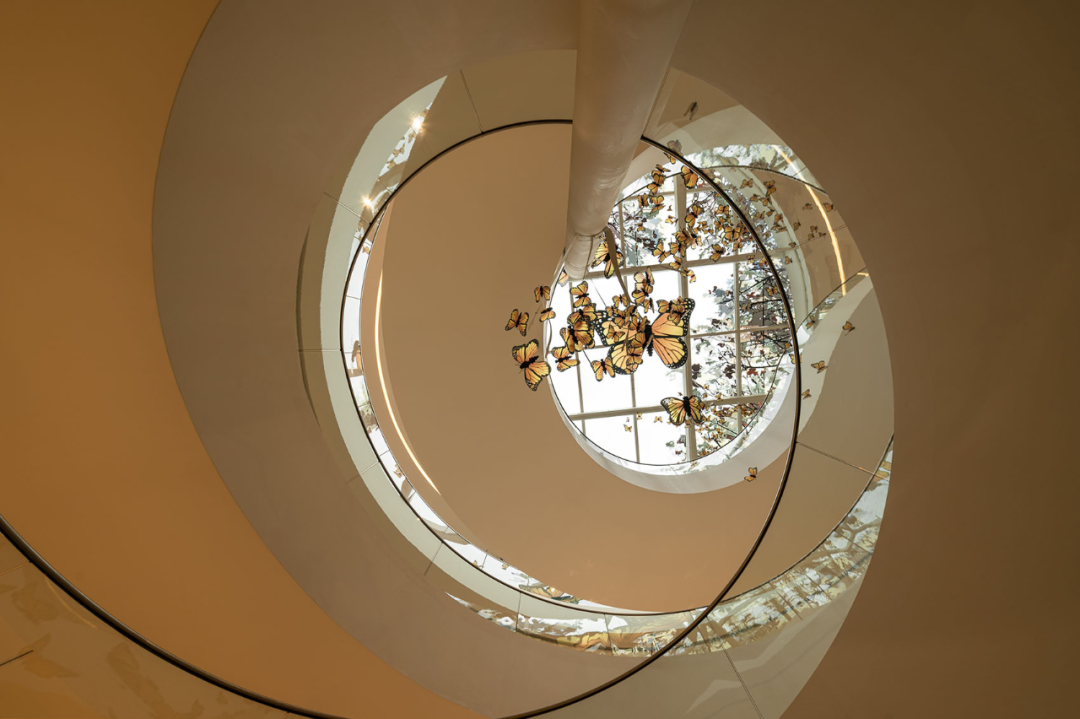
©Cesarbelio、Mariola.soberon
在研究所四类馆藏的档案室分配方面,项目面临着重大挑战。为了满足不同馆藏的需求,特别设计了高密度储存压实机,优化了存储空间的利用效率,并为未来的扩张留出了空间。
The project faces significant challenges in the allocation of archives for the four types of collections in the research institute. In order to meet the needs of different collections, high-density storage compactors have been specially designed to optimize the utilization efficiency of storage space and leave space for future expansion.
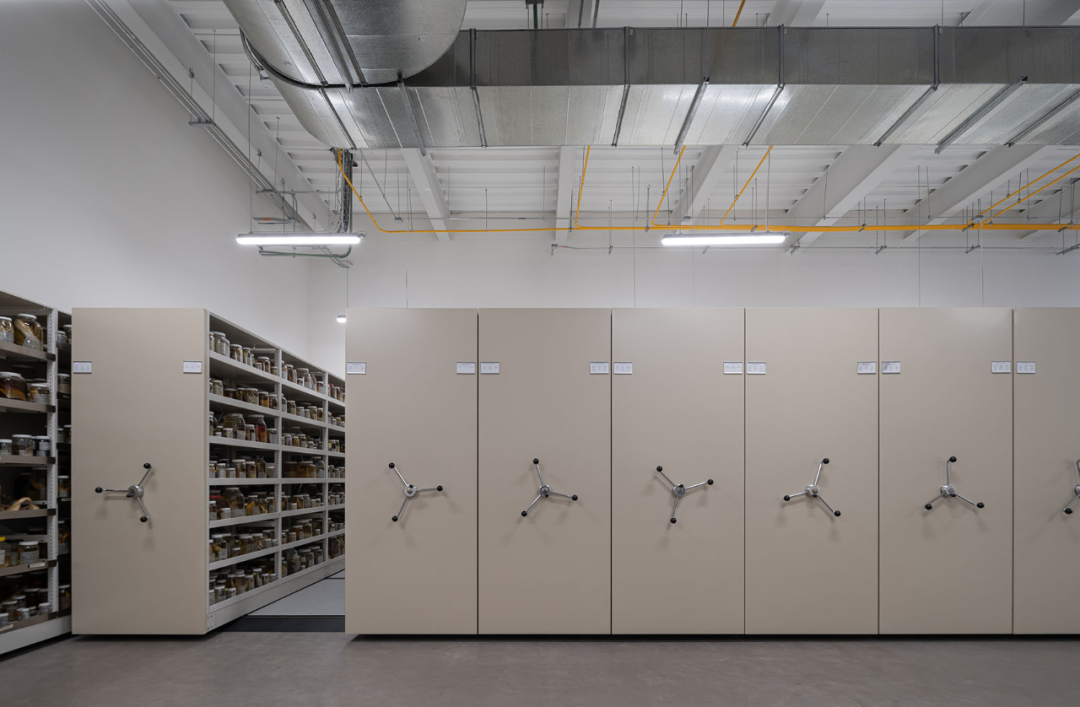
©Cesarbelio、Mariola.soberon
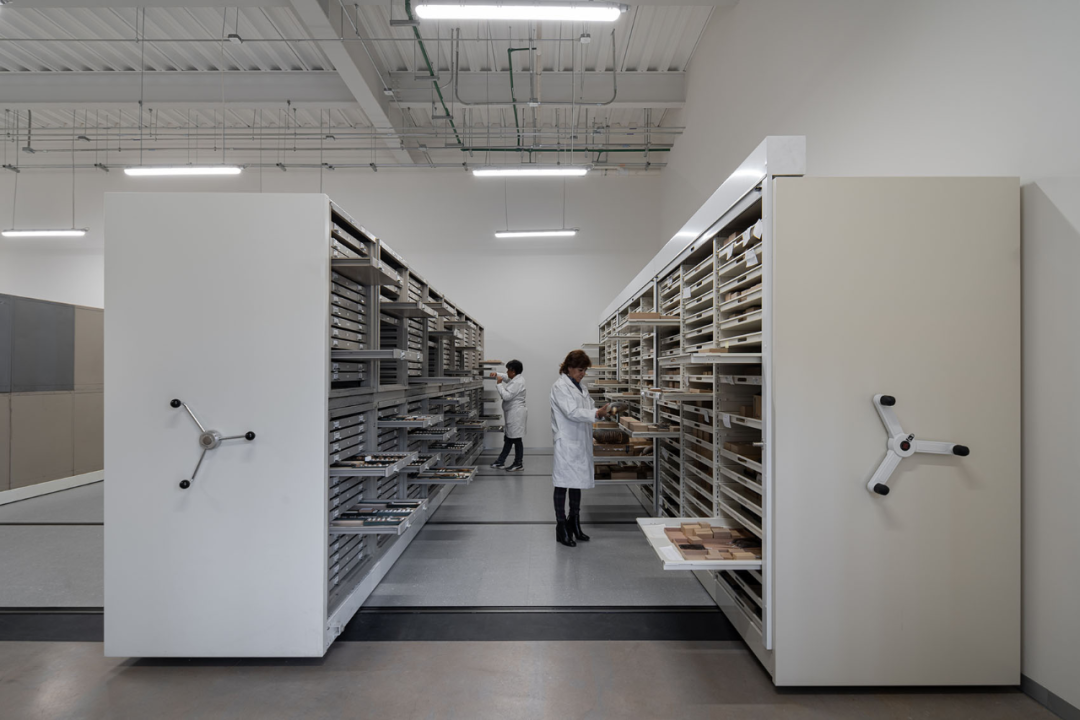
©Cesarbelio、Mariola.soberon
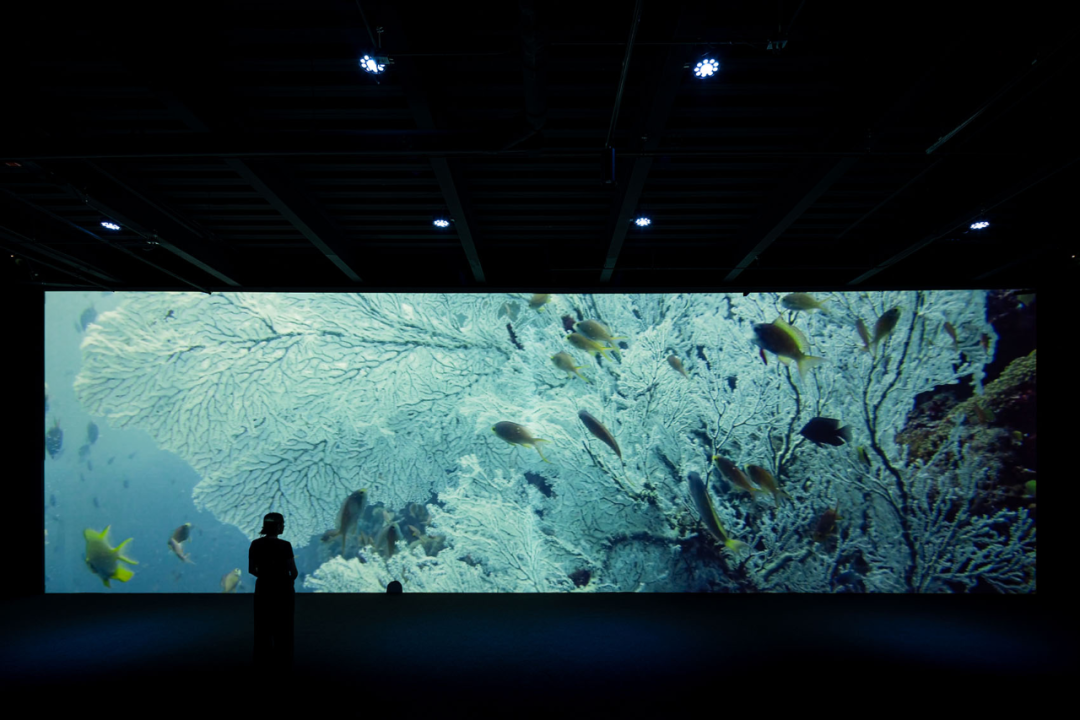
©Cesarbelio、Mariola.soberon
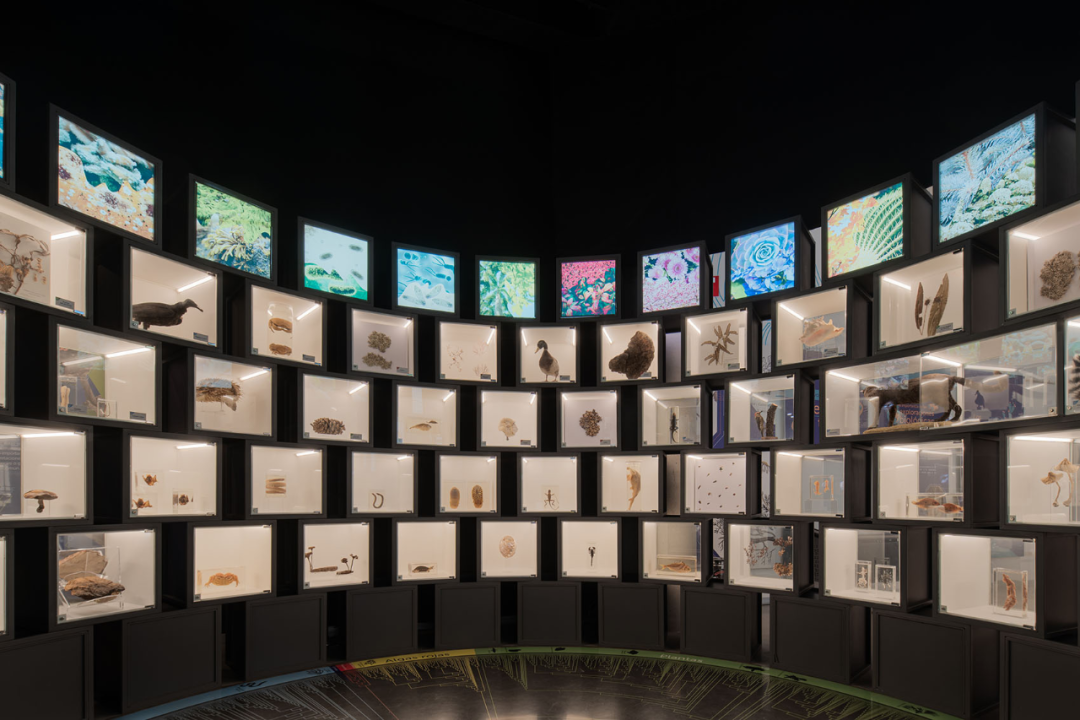
©Cesarbelio、Mariola.soberon
建筑的外立面设计也十分精致,采用了双层外墙,由玻璃和多孔铝板组成,呈现出活力十足的外观。底层整合了自然空间景观,展示了当地生物多样性,而上层则以动态的方式展现了生物进化的重要性。
The exterior design of the building is also very exquisite, using double-layer exterior walls composed of glass and porous aluminum panels, presenting a vibrant appearance. The lower level integrates the natural spatial landscape, showcasing local biodiversity, while the upper level dynamically demonstrates the importance of biological evolution.
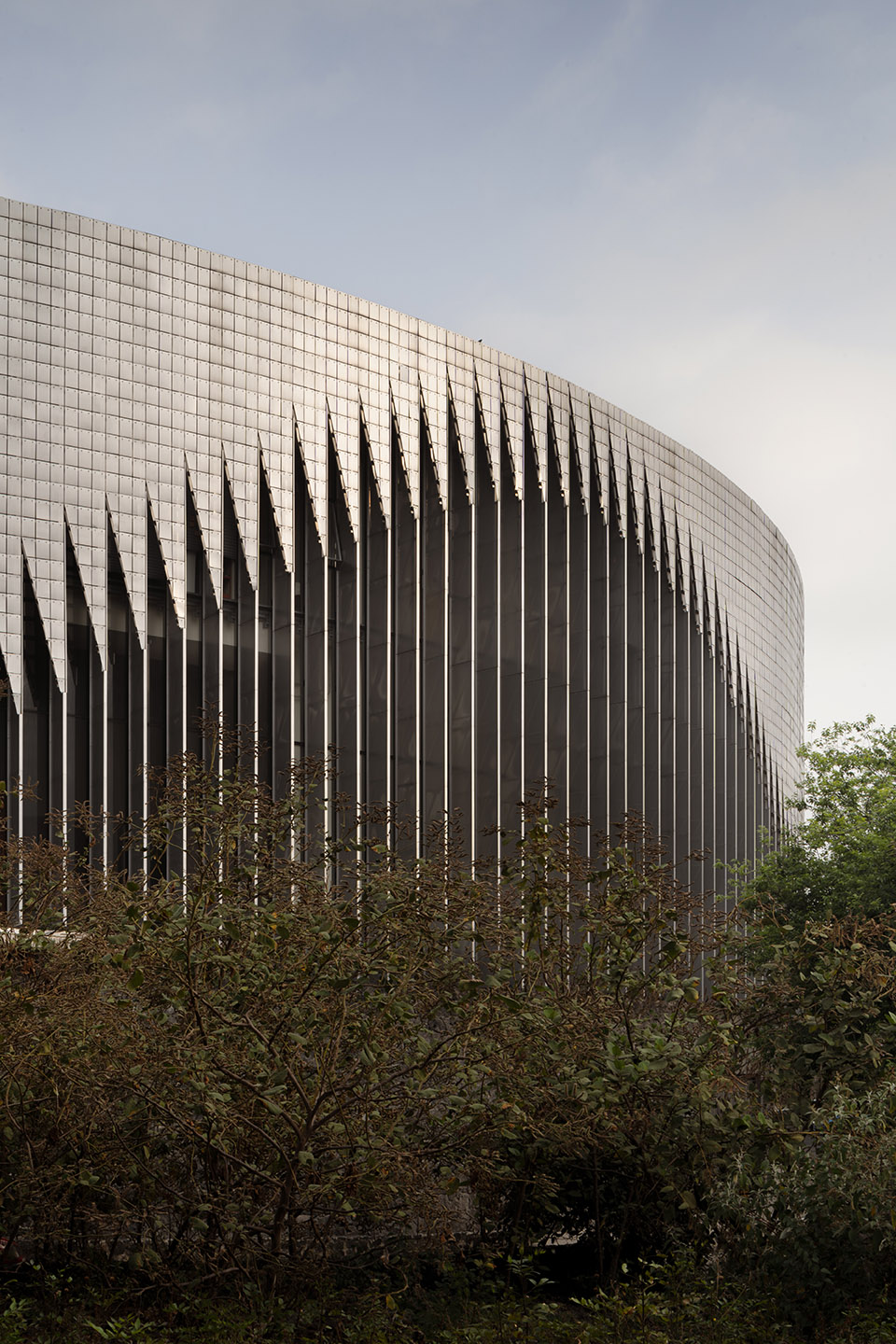
©Cesarbelio、Mariola.soberon
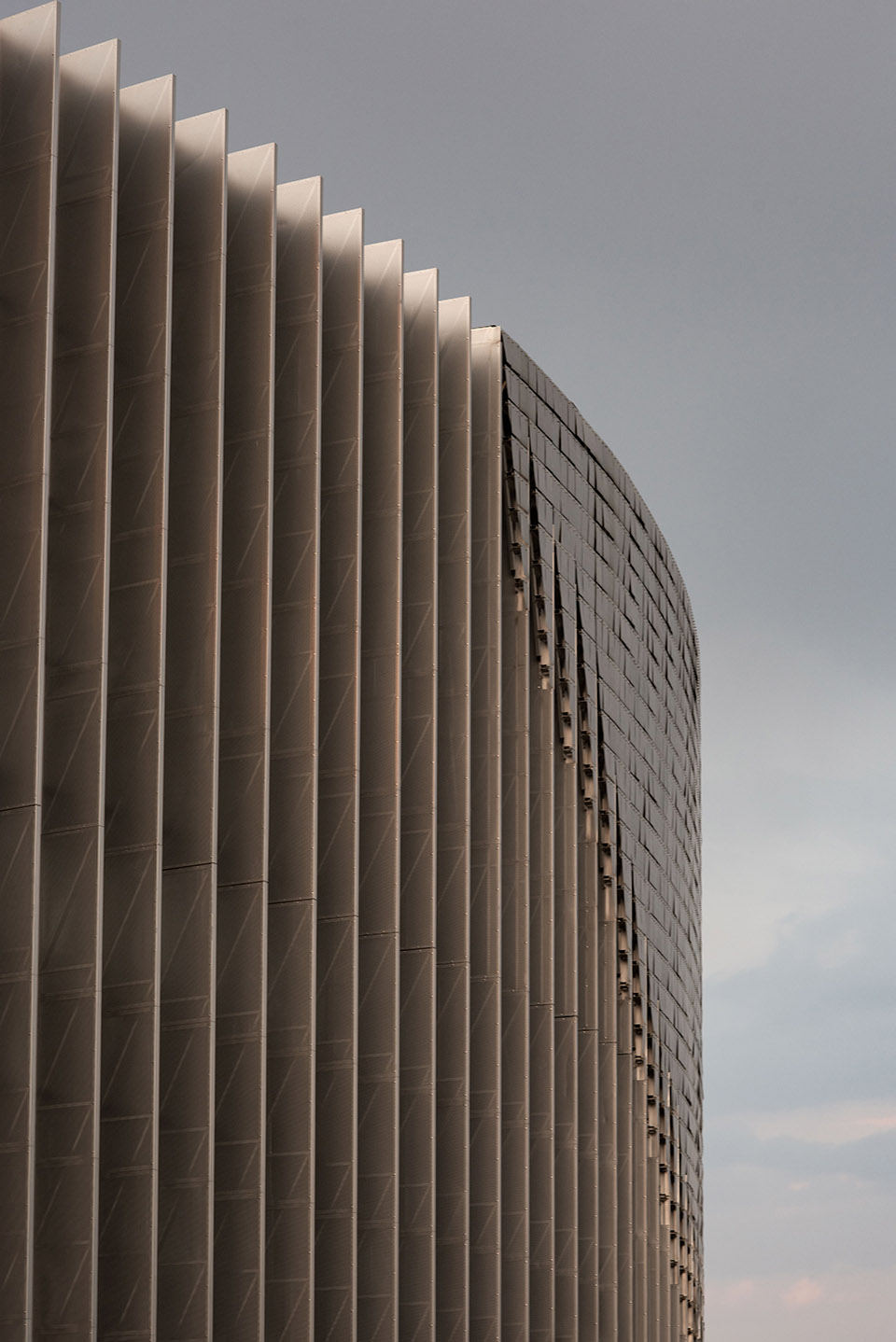
©Cesarbelio、Mariola.soberon
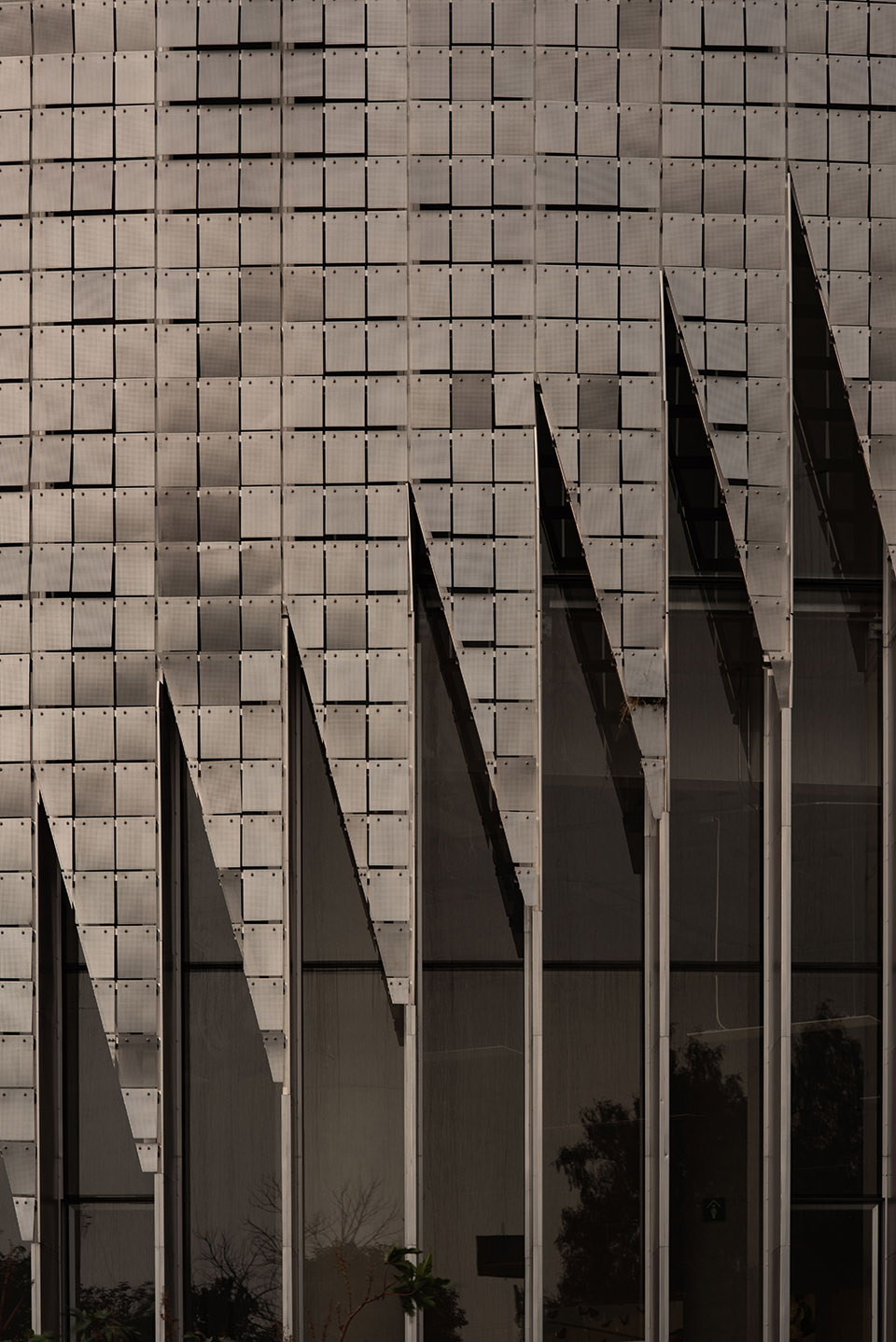
©Cesarbelio、Mariola.soberon
总的来说,这个项目将公共空间与内部空间融合在一起,为游客提供了与展品和场地互动的机会,唤起了人们对物种研究与保护的好奇心。
Overall, this project integrates public space with internal space, providing visitors with opportunities to interact with exhibits and venues, and arousing people's curiosity about species research and conservation.
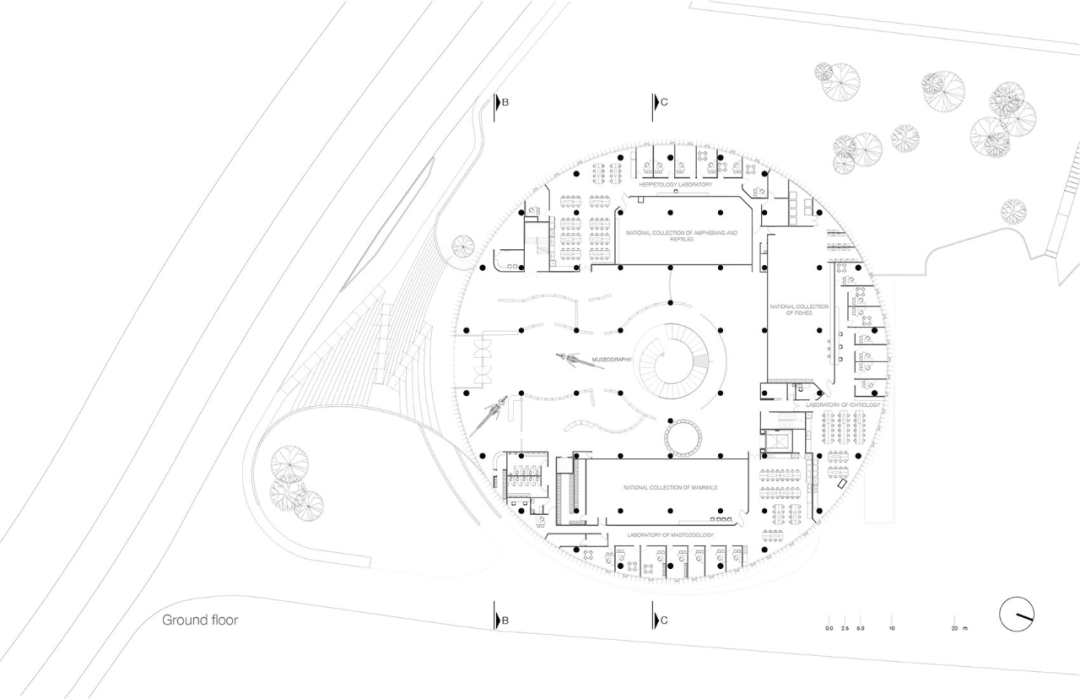
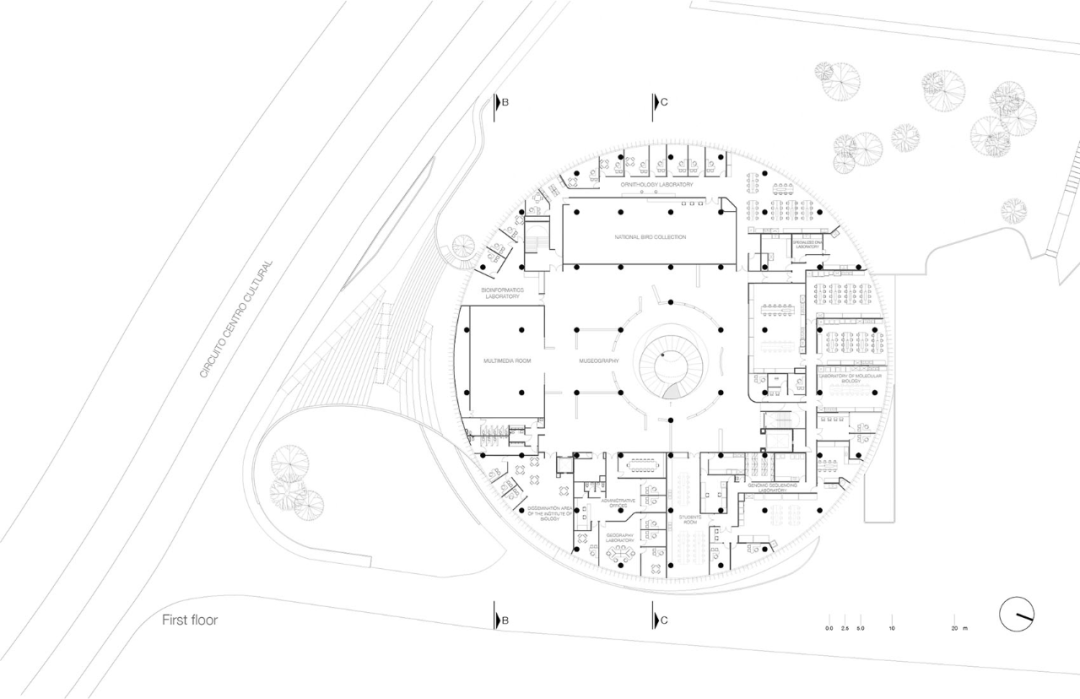
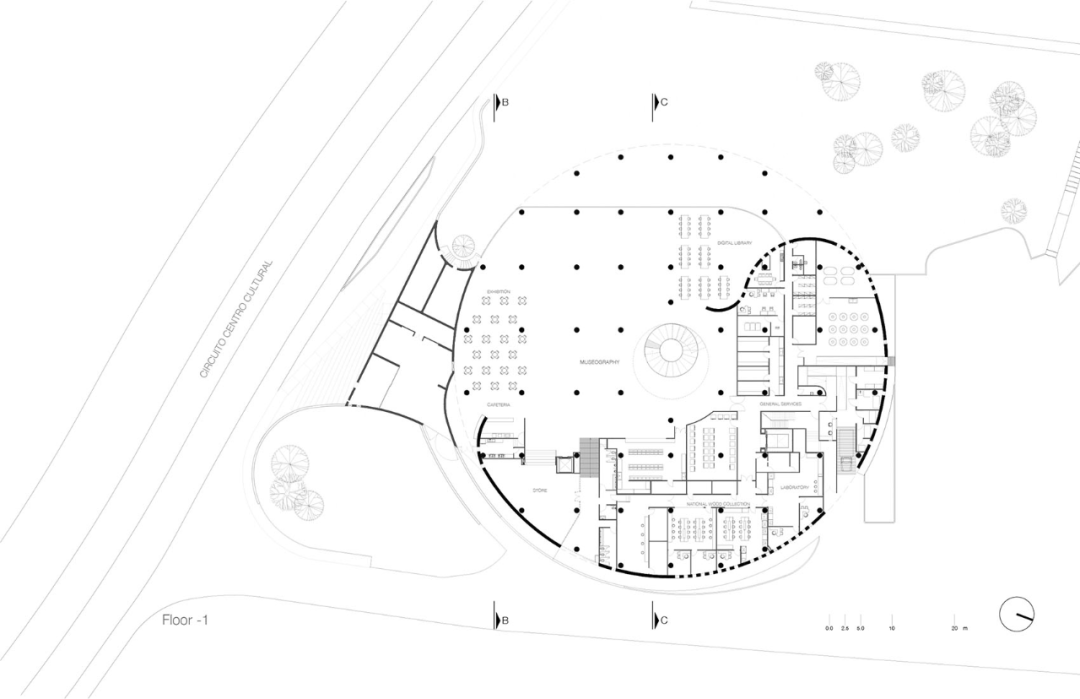



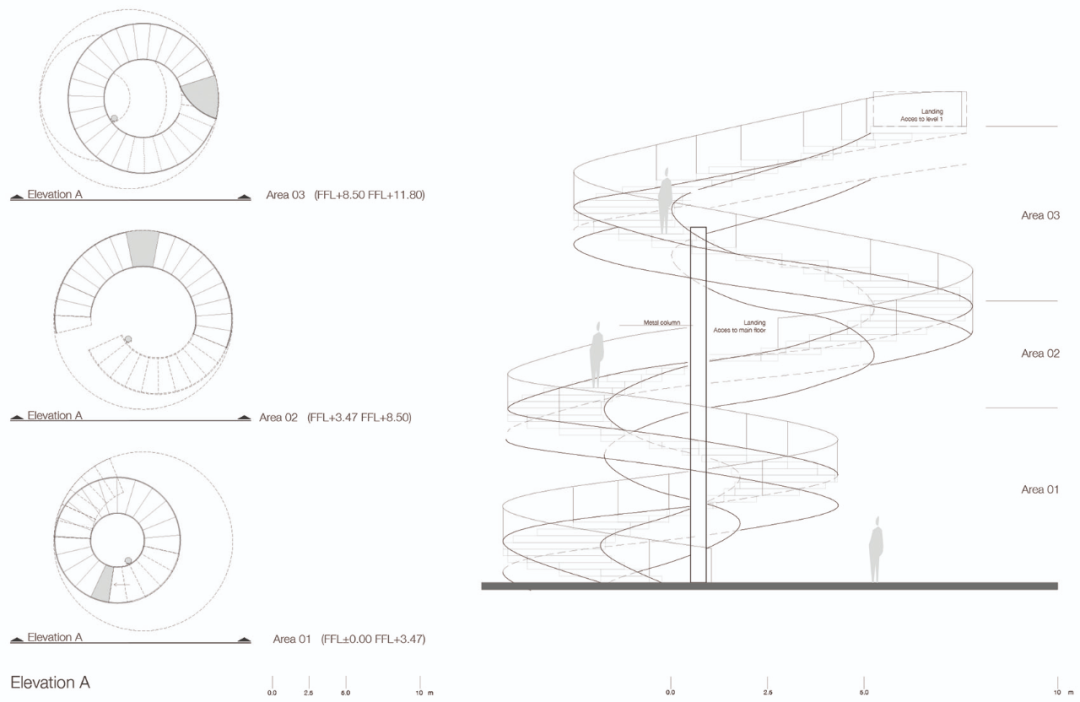
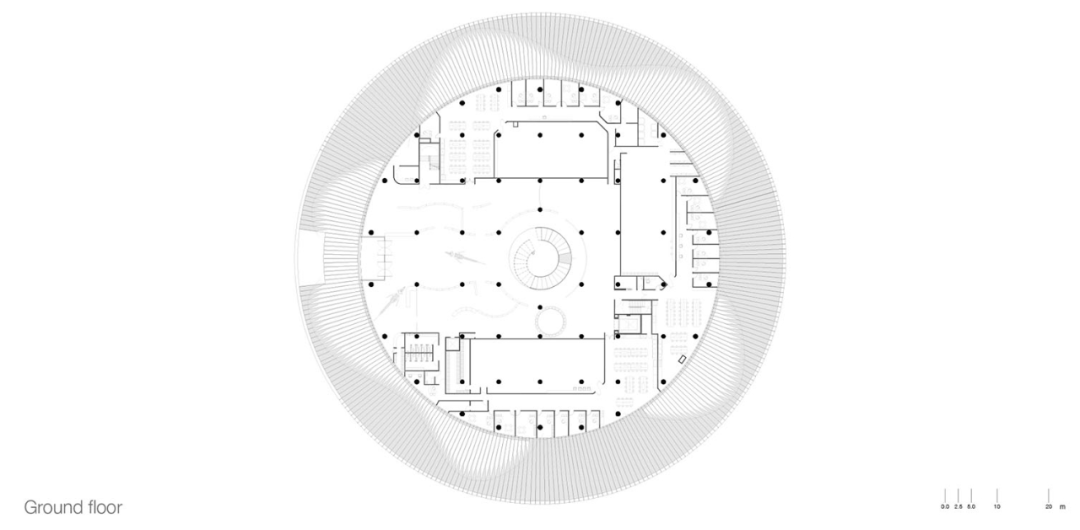
项目信息--
地点:墨西哥国立自治大学,大学城,墨西哥城,墨西哥
年份:2022
面积:建筑面积11,780平方米;用地面积17,117平方米
建筑师:Fernanda Ahumada + FREE
设计团队:Karen García Villegas、Christiane Salem、Francisco Román、Alejandro Marin
摄影:凯撒贝利乌斯 | cesarbelio、马里奥拉·索伯龙 | mariola.soberon
合作者
执行项目:Reactiva Arquitectura — Laura Dominguez + Ana Paula Herrera
灯光设计:ILWT
铝和外墙:IASA
博物馆摄影:Alejandro Nasta + UNAM Biology Institute

