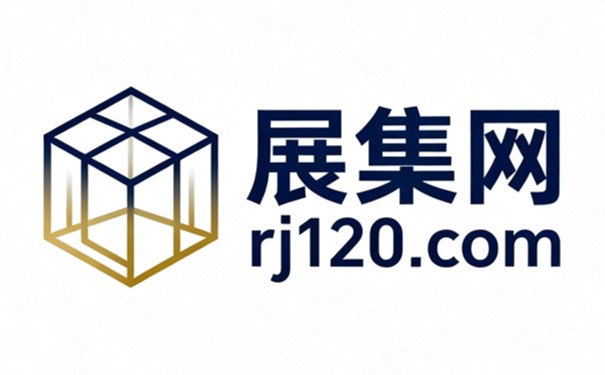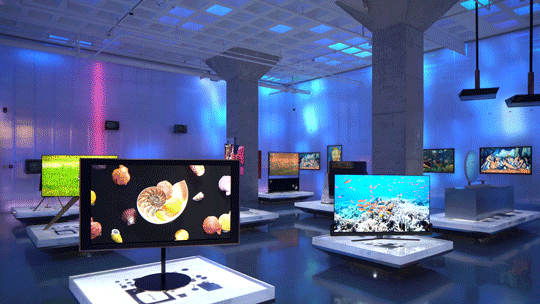- 荷兰无纸化展馆设计实践 | 可持续发展与多媒体技术融合
-
11-04
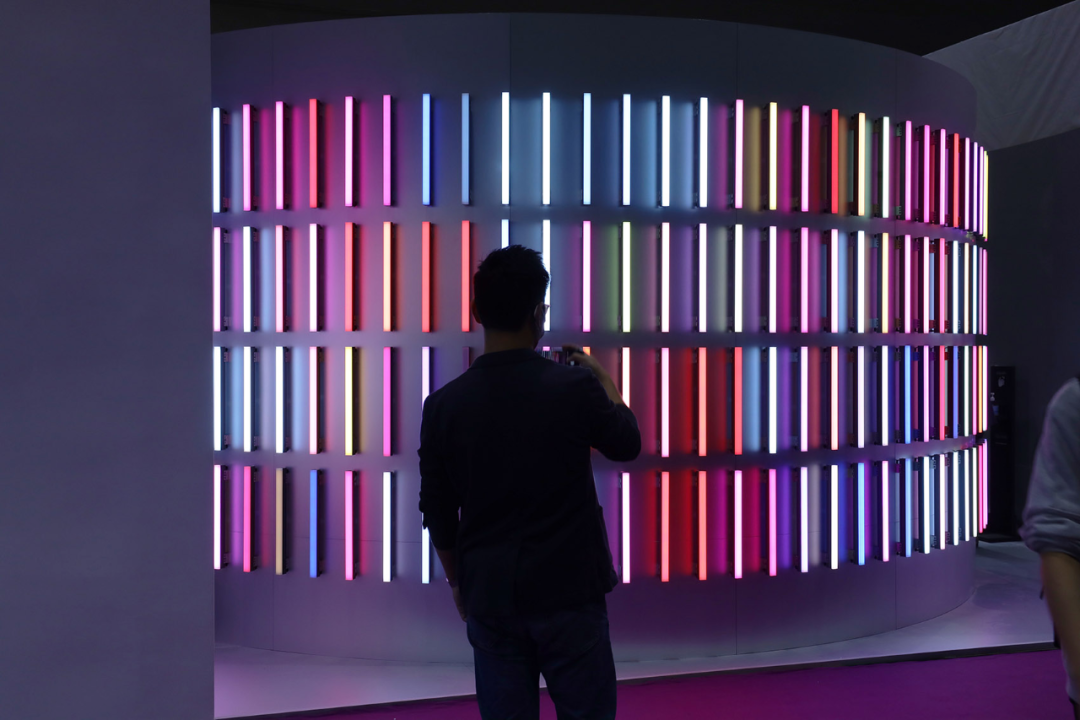
©Junwei Loh
在荷兰驻广州总领事馆邀请叠术为2021年广州设计周打造一个展示荷兰设计策略的小型展馆时,叠术荣幸地借此机会展现了他们对设计表达性的愿景。
这个项目是与荷兰领事馆、影像创意工作室夏德岛以及灯具供应商昕诺飞合作的成果。叠术为了挑战传统展览会中展示内容的方式,设计了一个名为“无纸展馆”的独特展厅。这个展厅不仅支持线上直播和线下讲座,还提供对话沙龙的空间,为参观者带来了与传统展览不同的体验。
At the invitation of the Consulate General of the Netherlands in Guangzhou to create a small exhibition hall showcasing Dutch design strategies for the 2021 Guangzhou Design Week, Dietsu was honored to take this opportunity to showcase their vision for design expression.
This project is the result of a collaboration with the Dutch Consulate, the image creative studio Shad Island, and lighting supplier Signify. In order to challenge the traditional way of displaying content in exhibitions, Dieshu has designed a unique exhibition hall called the "Paperless Exhibition Hall". This exhibition hall not only supports online live streaming and offline lectures, but also provides a space for dialogue salons, bringing visitors a different experience from traditional exhibitions.
无纸展馆
Paperless Exhibition Hall
-- -
无纸化设计取代了传统的海报和小册子宣传模式,同时也因为可以线上互动,使受到疫情出行限制的朋友们也能够共同体验展馆。参展者可以通过展馆入口的二维码关注展览内容,这样做不仅方便了他们,还减少了不必要的纸质垃圾。
这个可互动展馆不仅仅是一个展示荷兰设计策略的场所,更是荷兰创意公司与中国同行对话交流的开放平台。通过这样的设计,不仅促进了设计思想的传播和交流,也为环保和可持续发展提供了一个示范和引领。
Paperless design has replaced the traditional poster and brochure promotion mode, and also allows friends who are restricted by the epidemic to experience the exhibition hall together due to online interaction. Exhibitors can follow the exhibition content through the QR code at the entrance of the exhibition hall, which not only facilitates them but also reduces unnecessary paper waste.
This interactive exhibition hall is not only a place to showcase Dutch design strategies, but also an open platform for Dutch creative companies to engage in dialogue and exchange with their Chinese counterparts. Through such design, not only does it promote the dissemination and exchange of design ideas, but it also provides a demonstration and guidance for environmental protection and sustainable development.
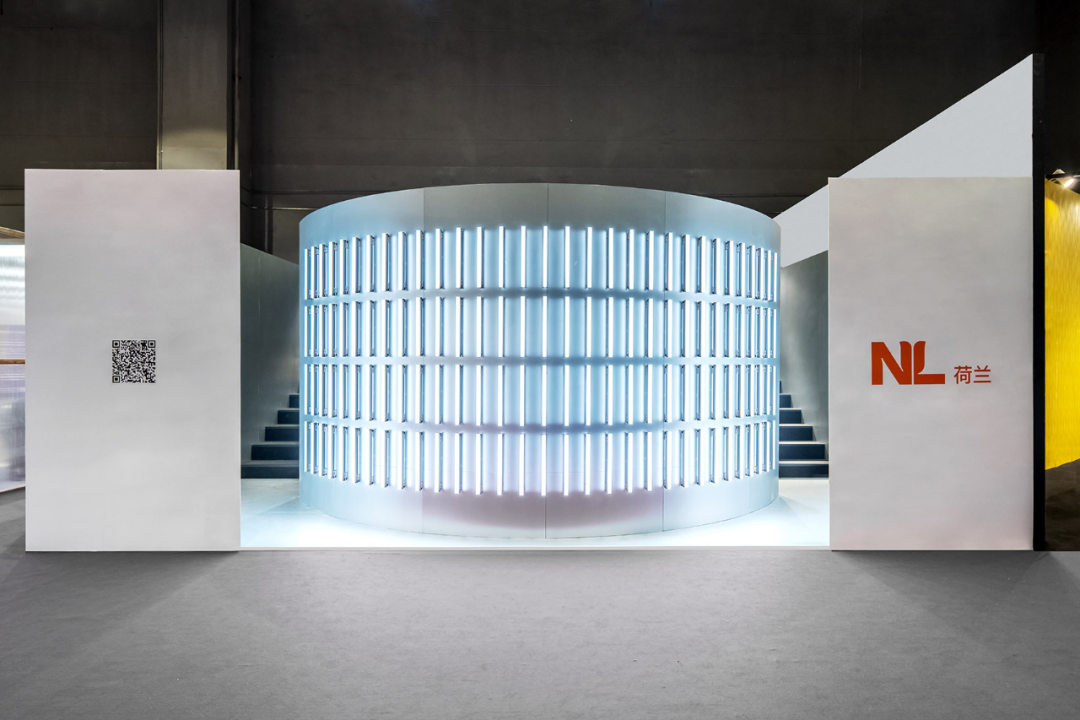
©DUO Architecture Photography
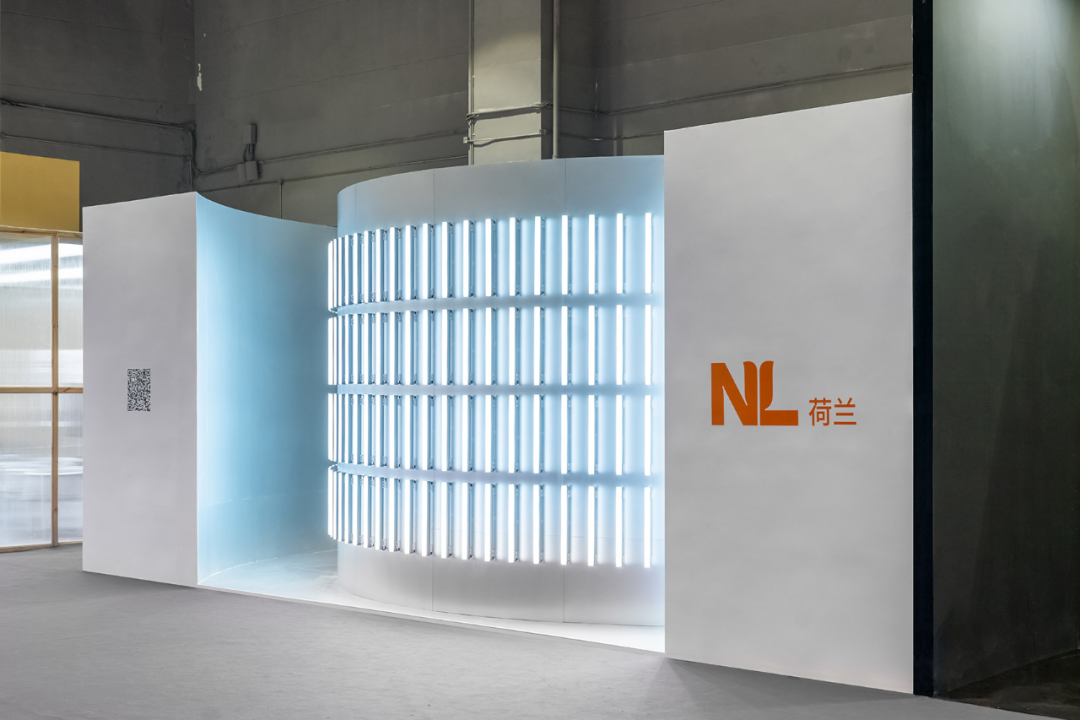
©DUO Architecture Photography
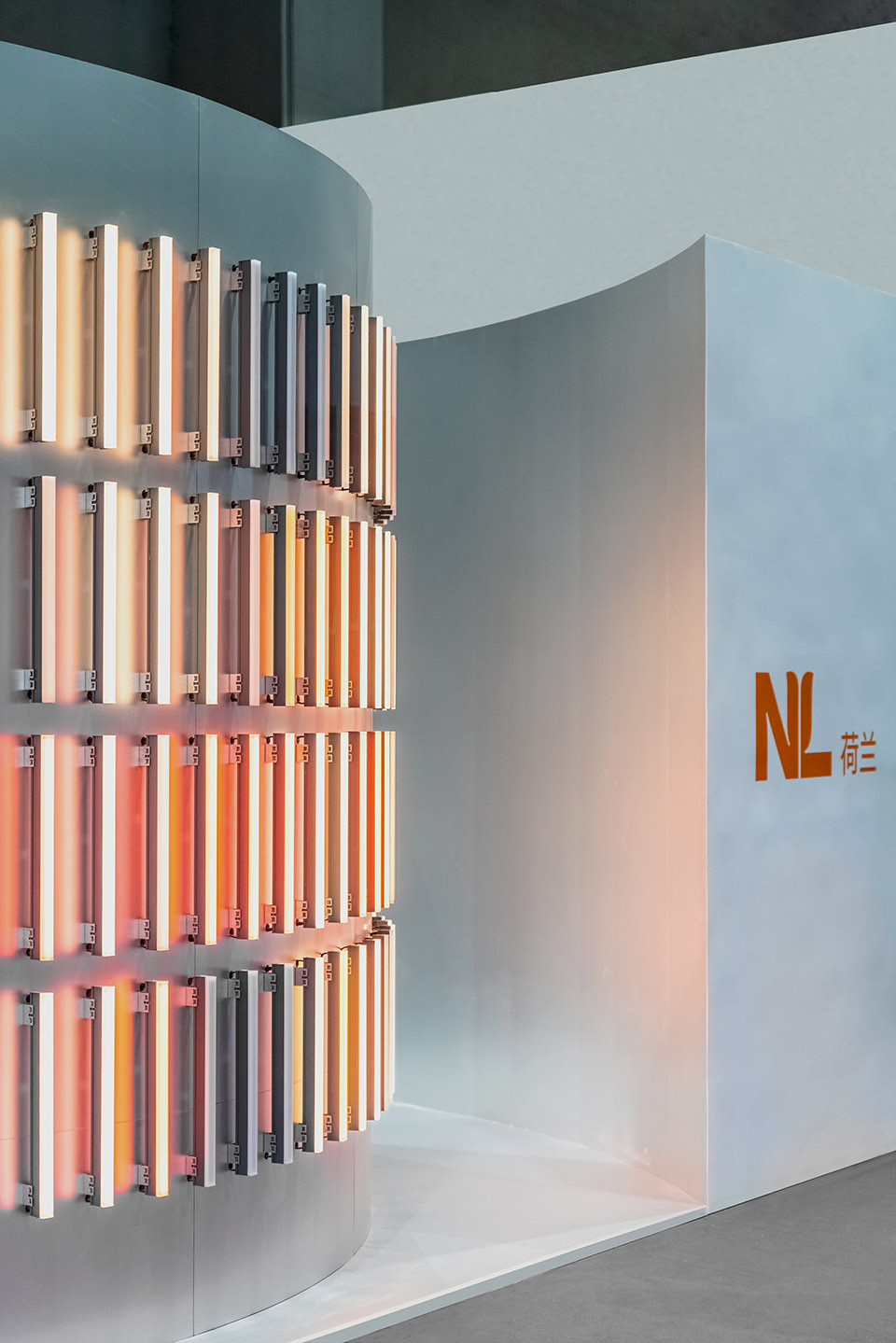
©DUO Architecture Photography
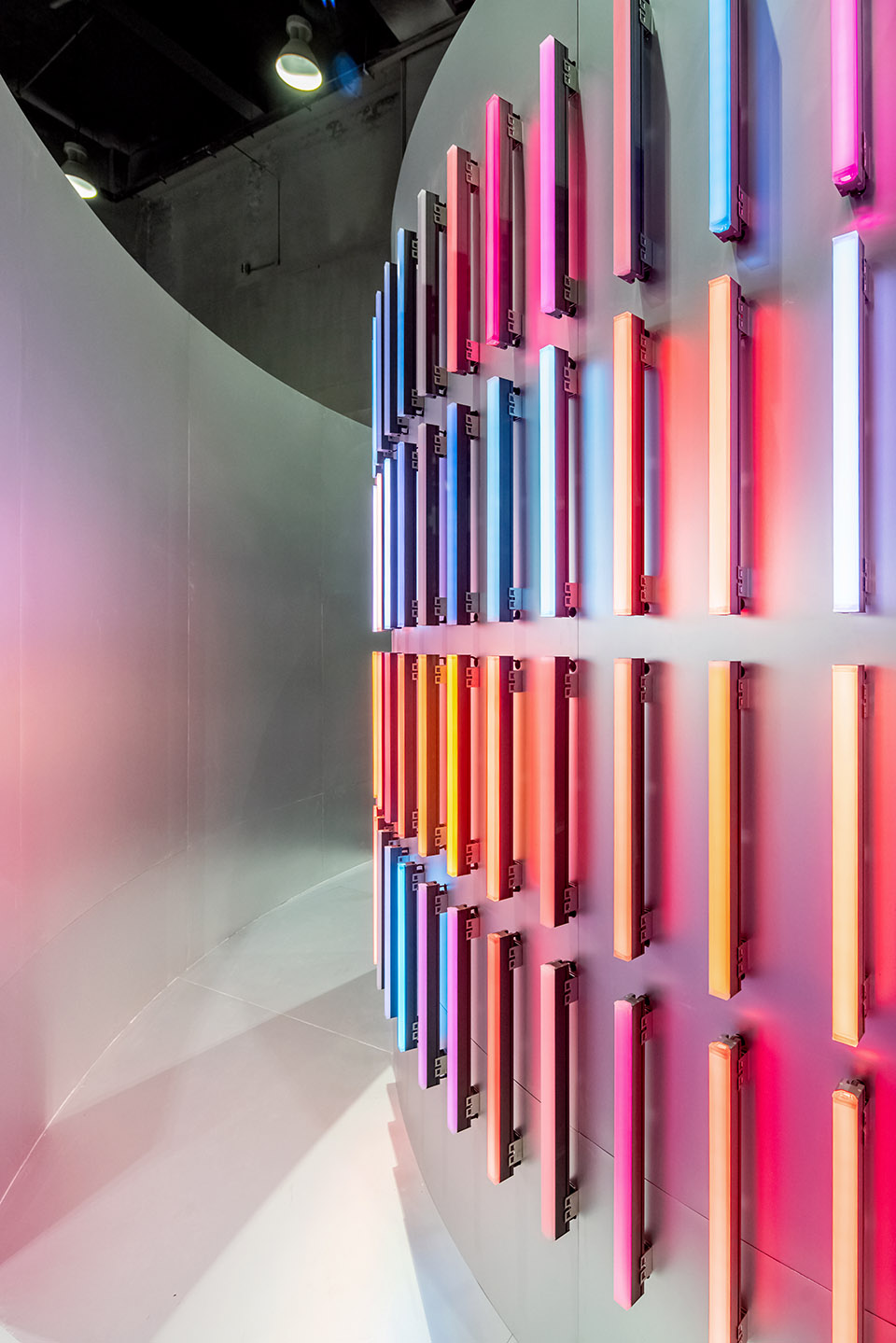
©DUO Architecture Photography
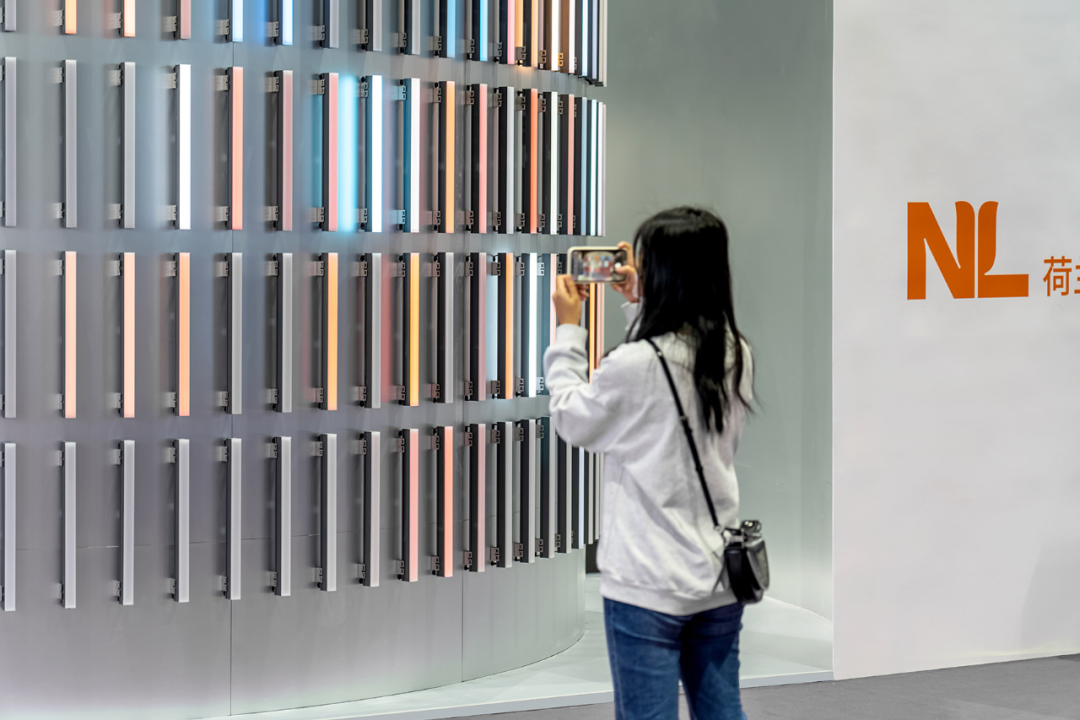
©DUO Architecture Photography
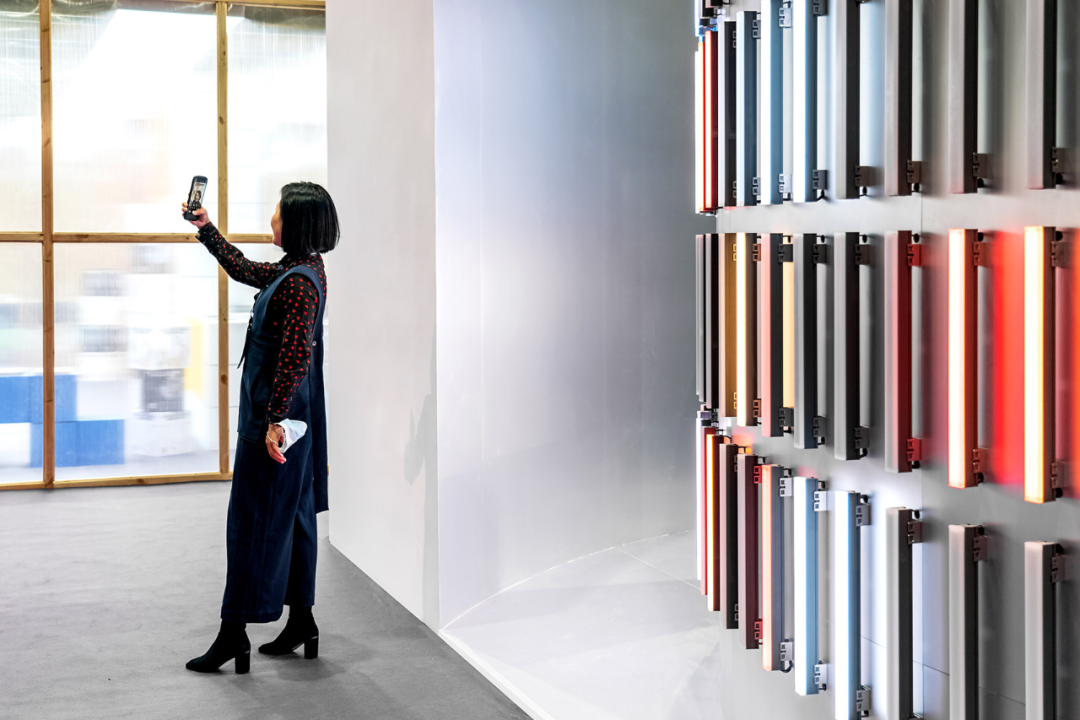
©DUO Architecture Photography
荷兰建筑团队在“无纸展馆”中分享了他们的实践经验,揭示了他们代表项目在造型之外的设计策略、设计过程中做出的决策,以及设计结果如何响应特定的问题。展馆的主要活动之一是以“SUPER策略”为题,探讨如何将设计作为批判性思维的职业。
在这个活动中,荷兰建筑团队可能会分享他们的设计理念,强调设计的意义远不止于形式和外观。他们可能会讨论如何在项目中运用批判性思维,思考社会、文化和环境背景下的各种问题,并提出创新的解决方案。这个活动可能会吸引来自设计界和相关领域的专业人士和观众,共同探讨设计与社会、文化和环境之间的关系,以及设计如何影响和改变我们的生活方式和环境。
The Dutch architectural team shared their practical experience in the 'Paperless Exhibition Hall', revealing their design strategies beyond form, the decisions made during the design process, and how the design results respond to specific issues on behalf of the project. One of the main activities of the exhibition hall is to explore how to make design a profession of critical thinking under the theme of "SUPER Strategy".
In this event, the Dutch architectural team may share their design philosophy, emphasizing that the meaning of design goes far beyond form and appearance. They may discuss how to apply critical thinking in projects, consider various issues in social, cultural, and environmental contexts, and propose innovative solutions. This event may attract professionals and audiences from the design industry and related fields to explore the relationship between design and society, culture, and environment, as well as how design affects and changes our way of life and environment.
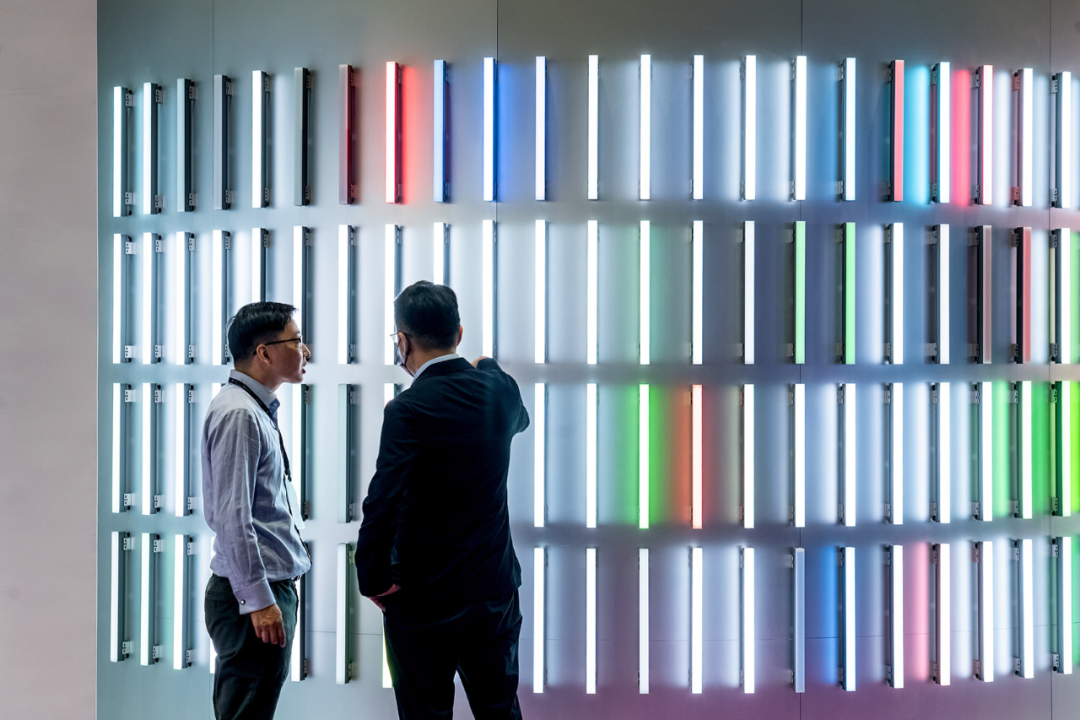
©DUO Architecture Photography
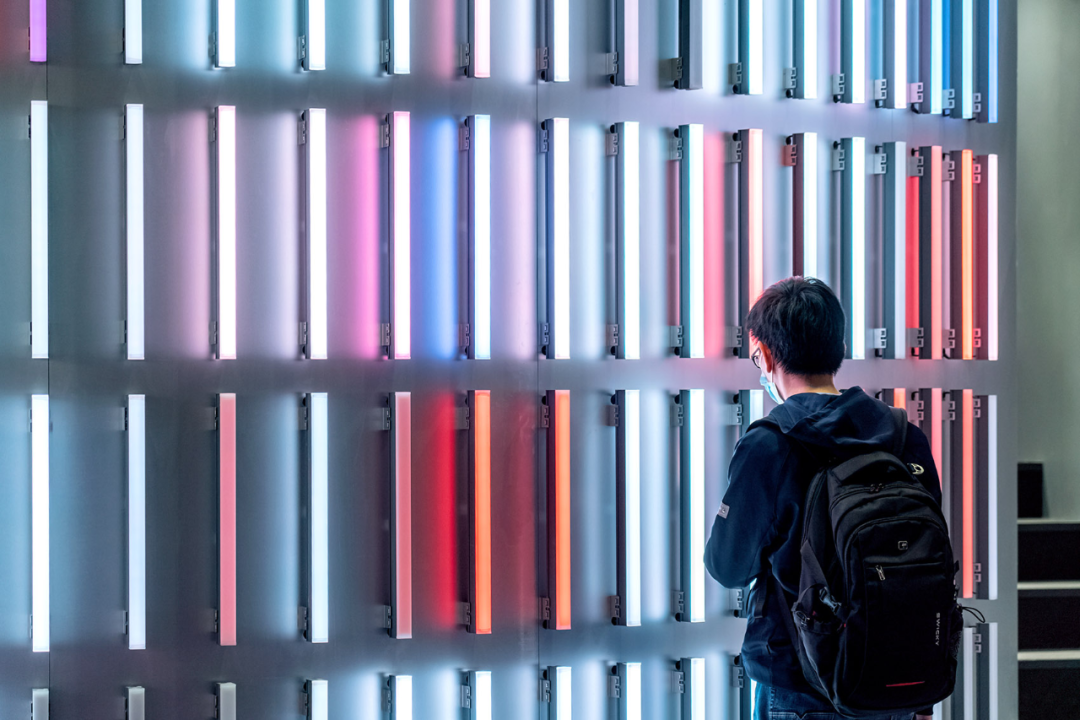
©DUO Architecture Photography
展厅总面积48平方米,为了营造设计沙龙的亲密氛围,设计师采用了半圆形的墙壁将展厅内的报告厅与展厅外隔开。这样的设计既能有效地区分出不同的功能区域,又不会让展览空间显得拥挤。弧形的墙体不仅提供了舒适的流动空间,也为人们从两侧进入报告厅提供了便利。
报告厅的台阶设计巧妙地融入了观众席的功能,使得参与者可以舒适地坐在台阶上,近距离聆听演讲或参与讨论,增加了互动和参与感。这种设计不仅能够满足展示需求,还能够提供舒适的观展和参与体验,为参与者营造出了一个充满交流和启发的空间。
The total area of the exhibition hall is 48 square meters. In order to create an intimate atmosphere for the design salon, the designer used semi-circular walls to separate the lecture hall inside the exhibition hall from the outside. This design can effectively distinguish different functional areas without making the exhibition space appear crowded. The curved wall not only provides comfortable flow space, but also facilitates people to enter the auditorium from both sides.
The design of the steps in the lecture hall cleverly incorporates the function of an audience seat, allowing participants to sit comfortably on the steps, listen to speeches or participate in discussions up close, and increase interaction and participation. This design not only meets the display needs, but also provides a comfortable viewing and participation experience, creating a space full of communication and inspiration for participants.
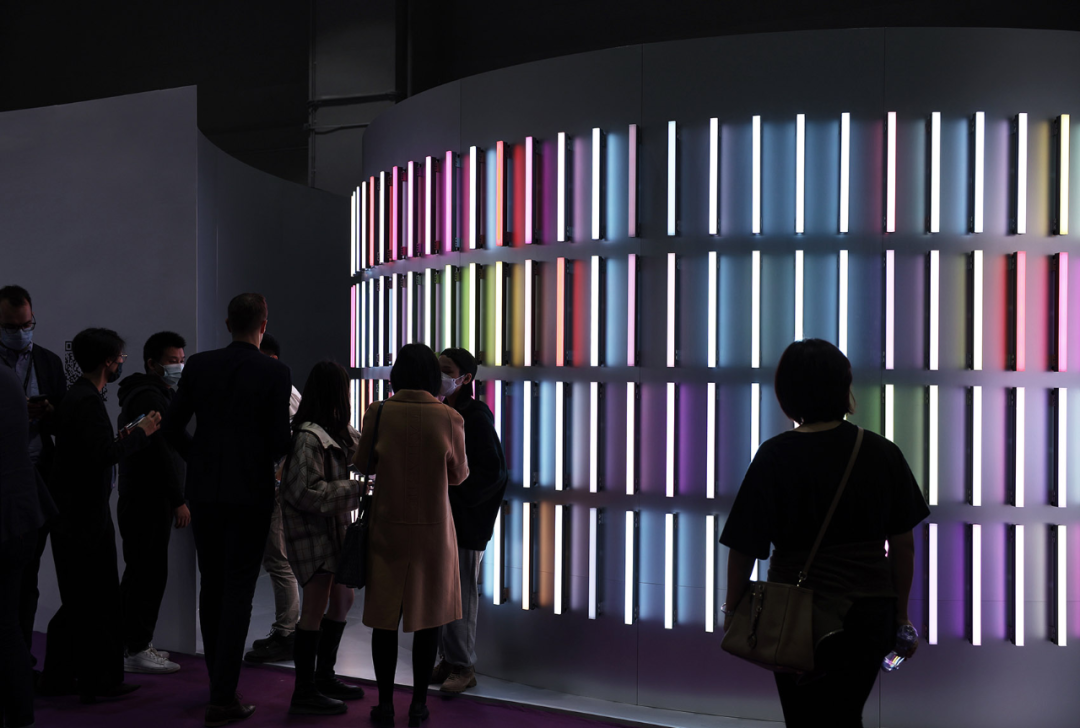
©Junwei Loh
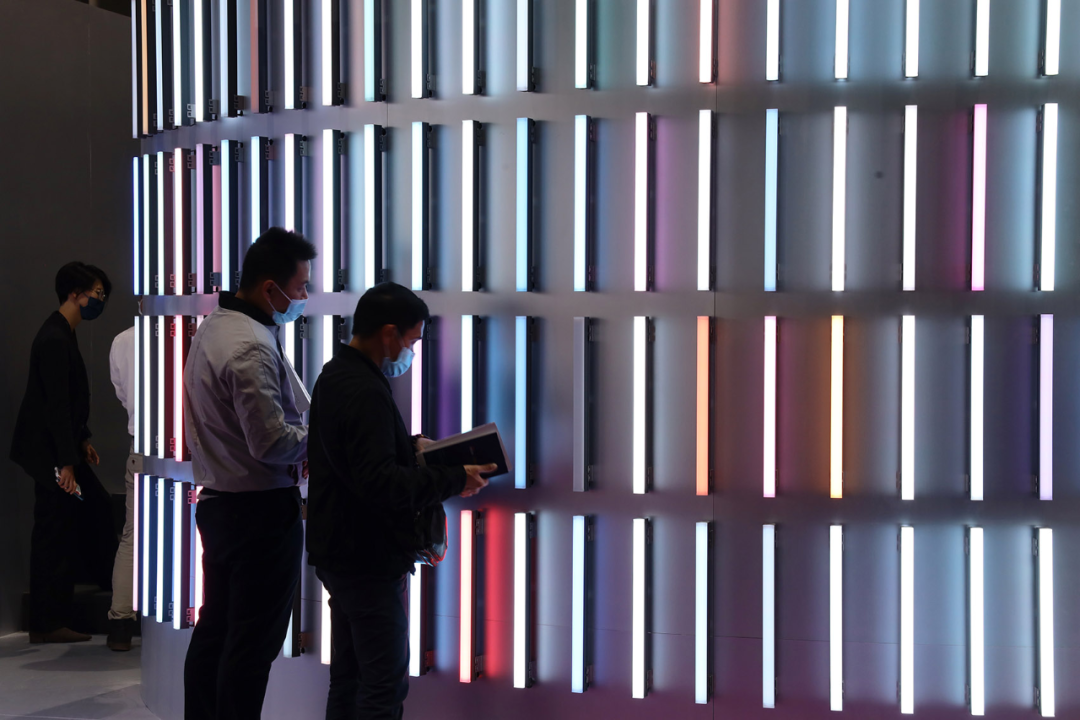
©Junwei Loh
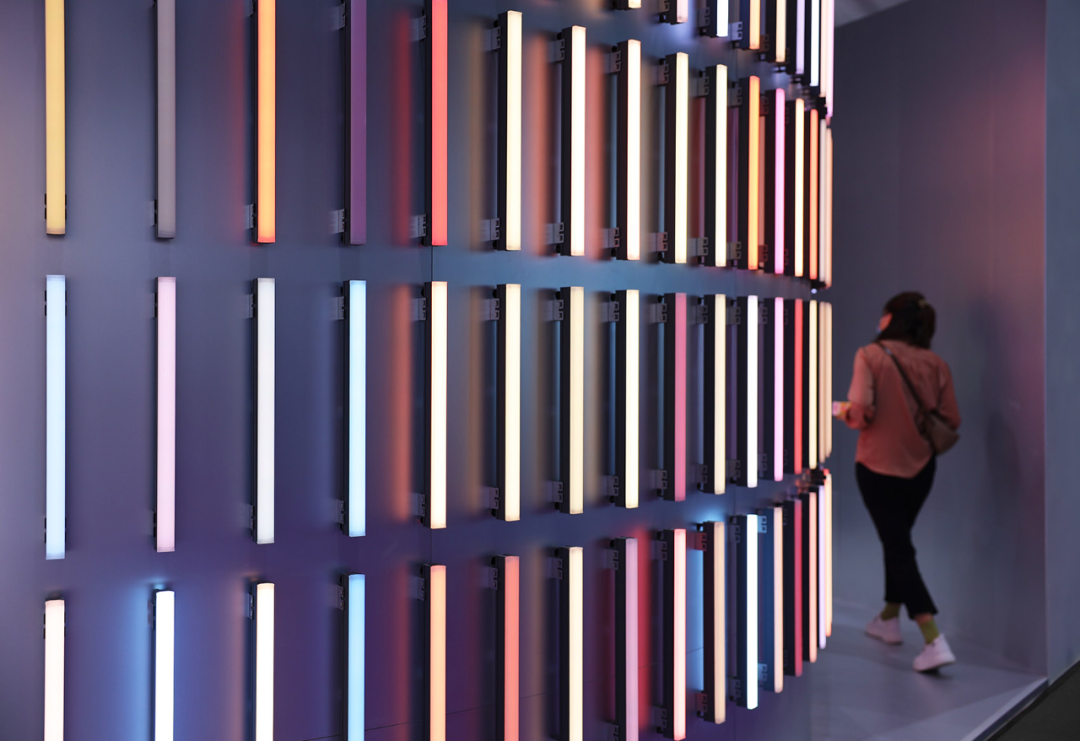
©Junwei Loh
叠术在半圆形墙面的外部安装了124盏LED灯条,通过4排色彩缤纷的灯具装置吸引力参观者进入展厅。这些灯光的颜色也抽象地表示了著名的荷兰花田的多彩景观。影像创意工作室夏德岛为展厅灯具编写的程序将弧形墙上投影内容的颜色呈现到灯具装置的灯光颜色上。这种创新的表达方式通过无线传输系统和先进的交互式多媒体技术流式传输演示文稿来实现的,为展厅增添了独特的视觉效果和沉浸式体验。
Stacking technique installed 124 LED light strips on the exterior of the semi-circular wall, attracting visitors into the exhibition hall through four rows of colorful lighting fixtures. The colors of these lights also abstractly represent the colorful landscape of the famous Dutch flower fields. The program written by the image creative studio Xiade Island for the exhibition hall lighting presents the color of the projected content on the curved wall to the light color of the lighting fixture. This innovative expression is achieved through wireless transmission systems and advanced interactive multimedia technology for streaming presentations, adding a unique visual effect and immersive experience to the exhibition hall.
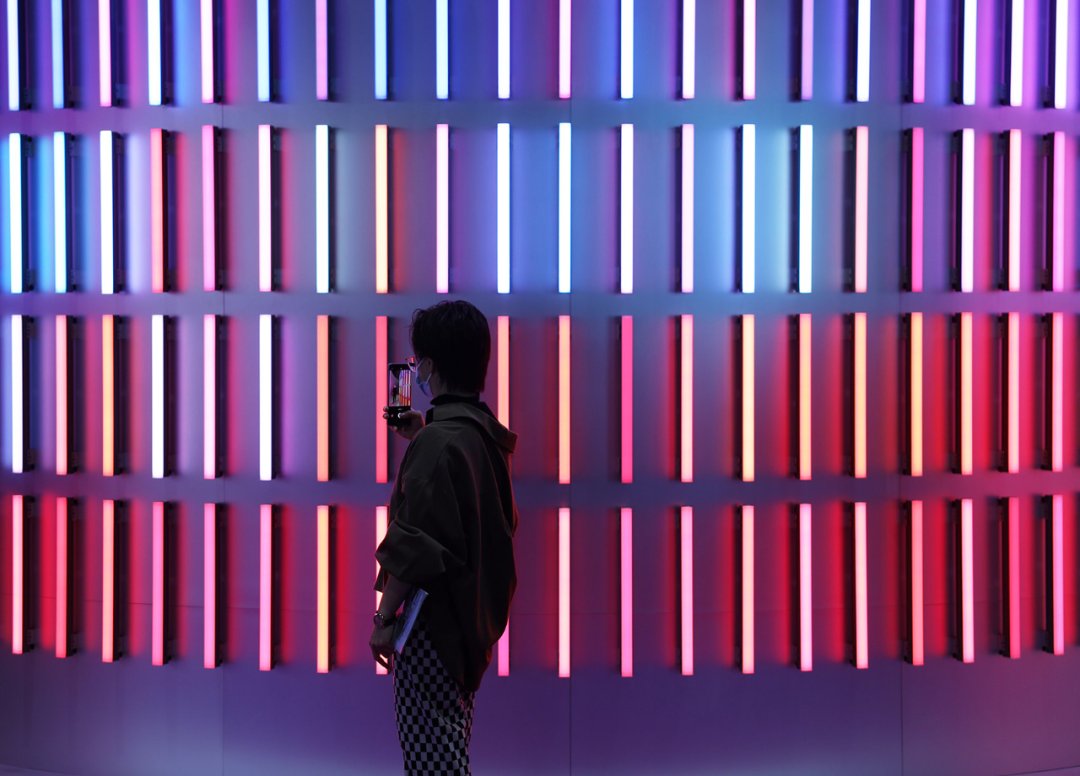
©Junwei Loh
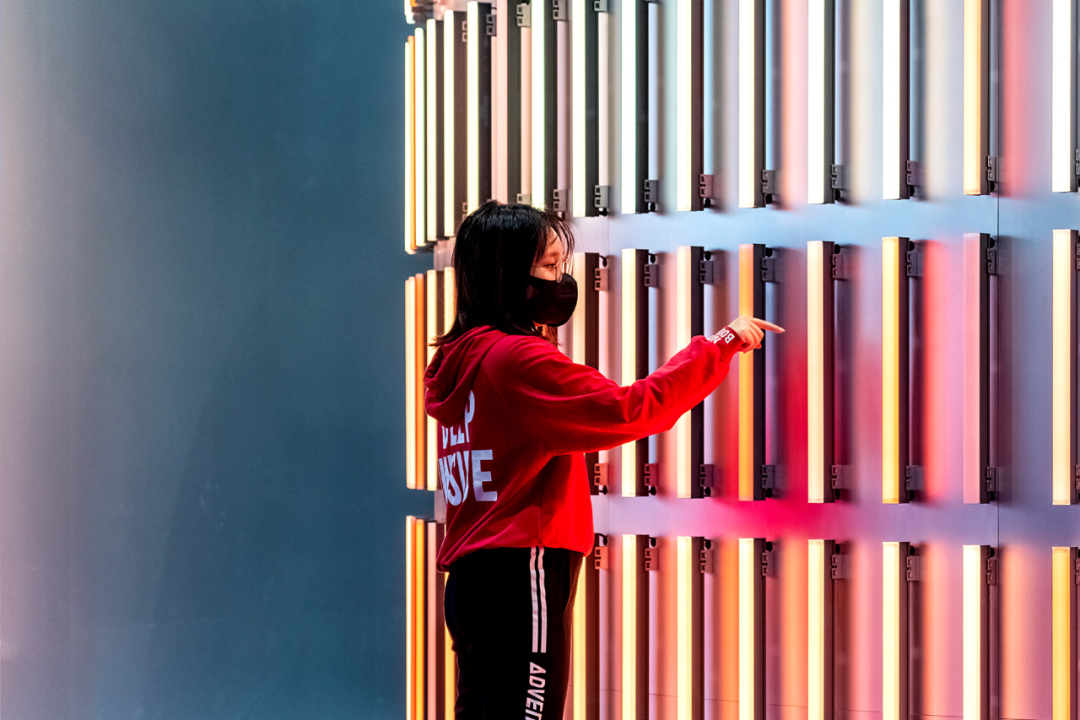
©DUO Architecture Photography
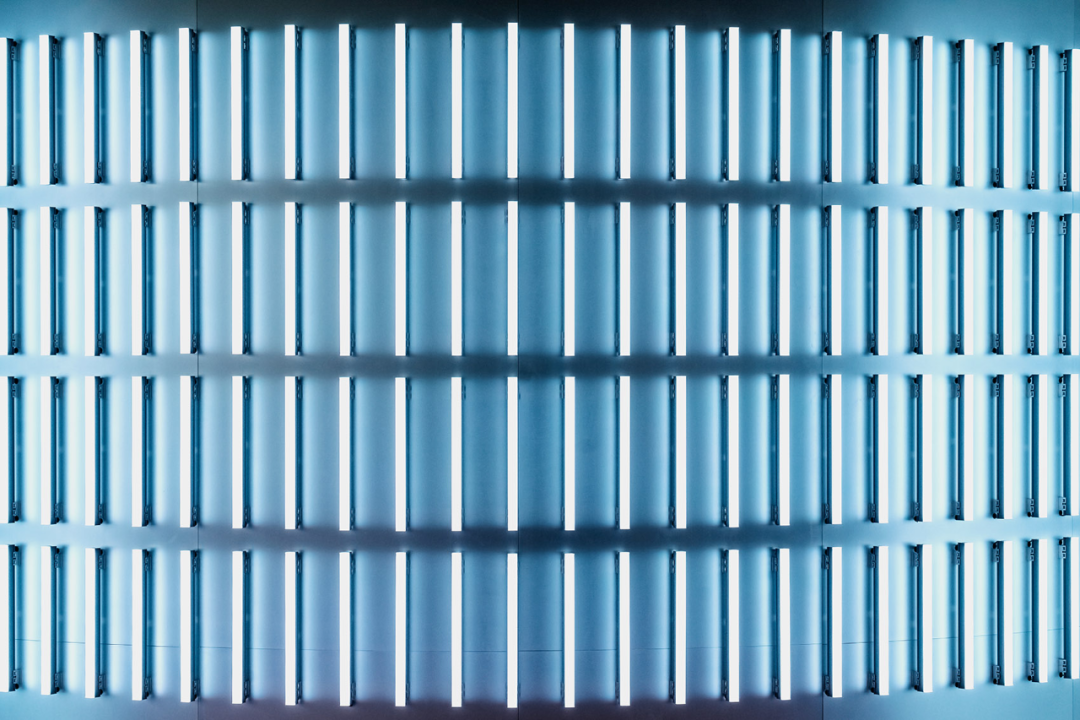
©DUO Architecture Photography
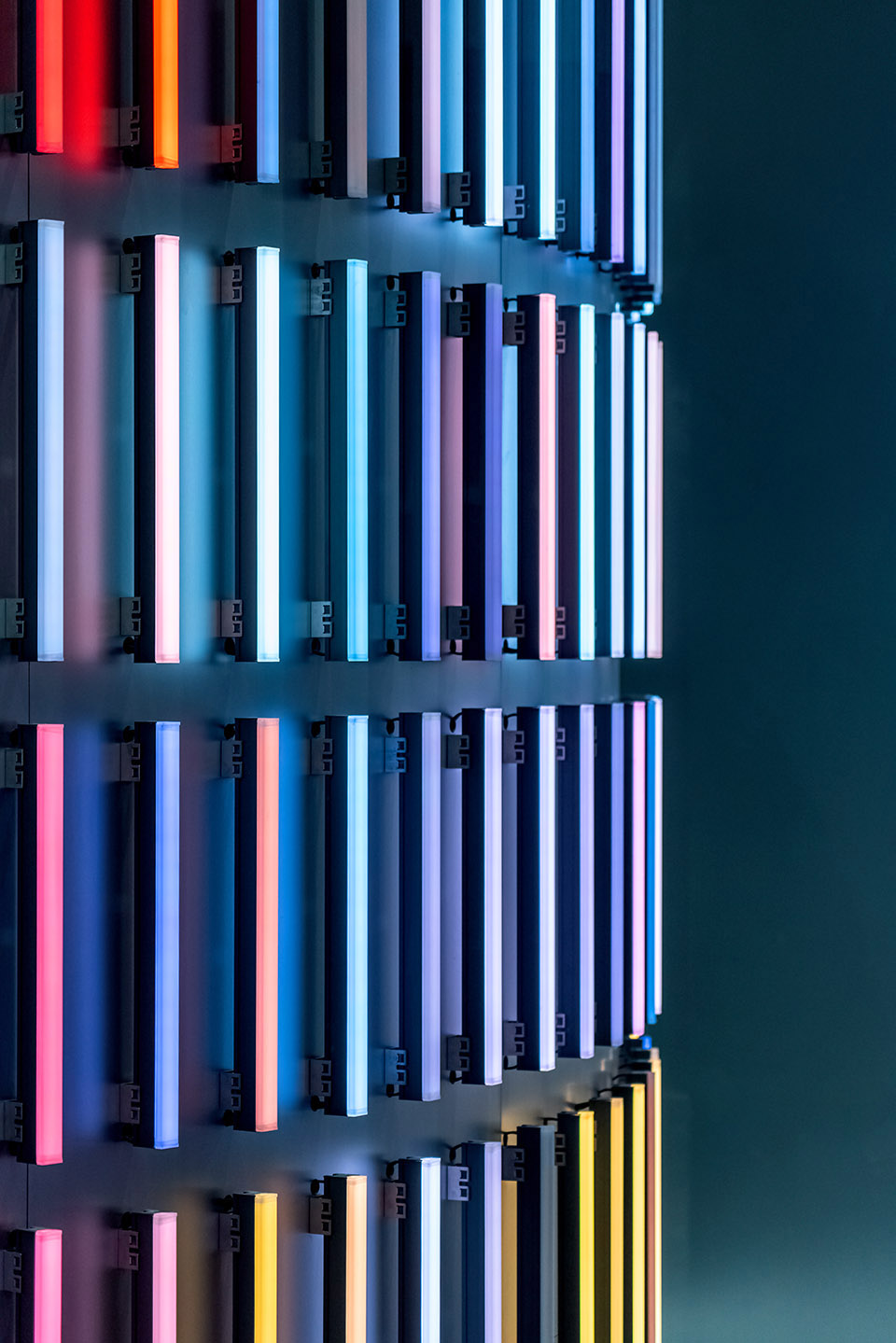
©DUO Architecture Photography
展馆主要由白色石膏板建造,这种选择为空间增添了明亮和清爽的氛围。弧形墙上的拉丝金属防火板巧妙地反射LED灯光,营造出独特的光影效果,增强了展厅的视觉吸引力和艺术感。为了减少噪音,报告厅台阶上使用了深灰色地毯,这不仅提供了舒适的观展和参与体验,还有助于营造安静的学习和交流环境。
展览结束后,LED灯条将会被重新使用,体现了环保和可持续发展的理念,减少了资源的浪费和环境的负担。这种设计考虑了展览的整体影响和可持续性,体现了对环境的关注和责任。
The exhibition hall is mainly constructed with white gypsum board, which adds a bright and refreshing atmosphere to the space. The brushed metal fireproof board on the curved wall cleverly reflects LED lights, creating a unique light and shadow effect, enhancing the visual appeal and artistic sense of the exhibition hall. In order to reduce noise, dark gray carpets are used on the steps of the auditorium, which not only provides a comfortable viewing and participation experience, but also helps create a quiet learning and communication environment.
After the exhibition, the LED light strips will be reused, reflecting the concept of environmental protection and sustainable development, reducing resource waste and environmental burden. This design takes into account the overall impact and sustainability of the exhibition, reflecting concern and responsibility for the environment.
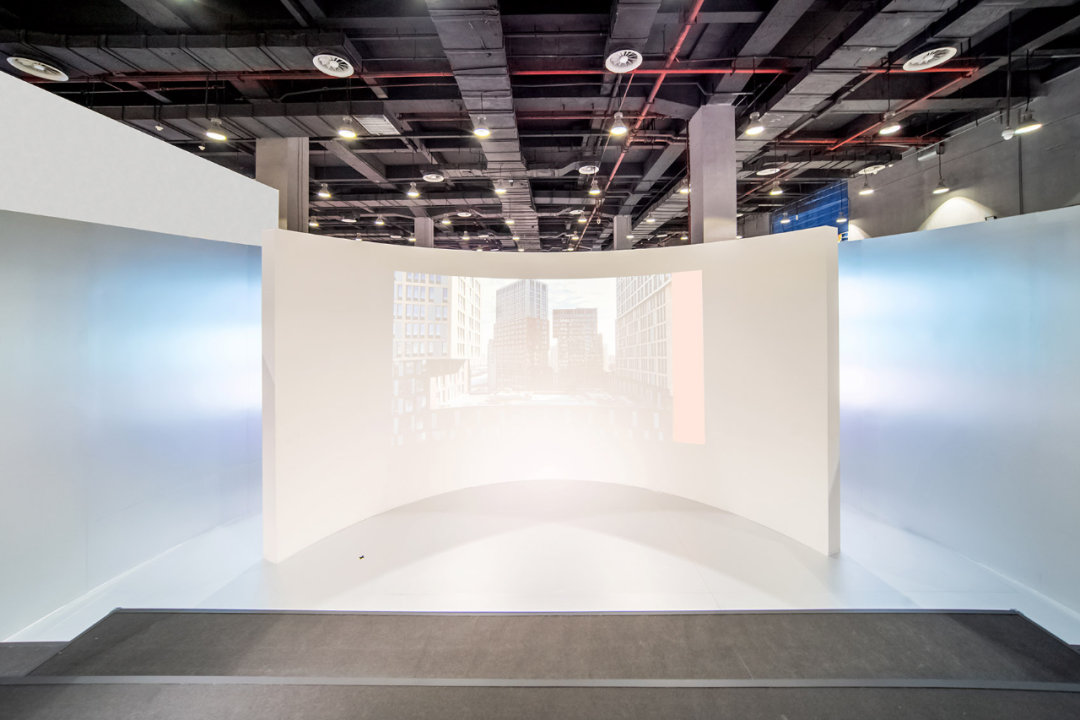
©DUO Architecture Photography
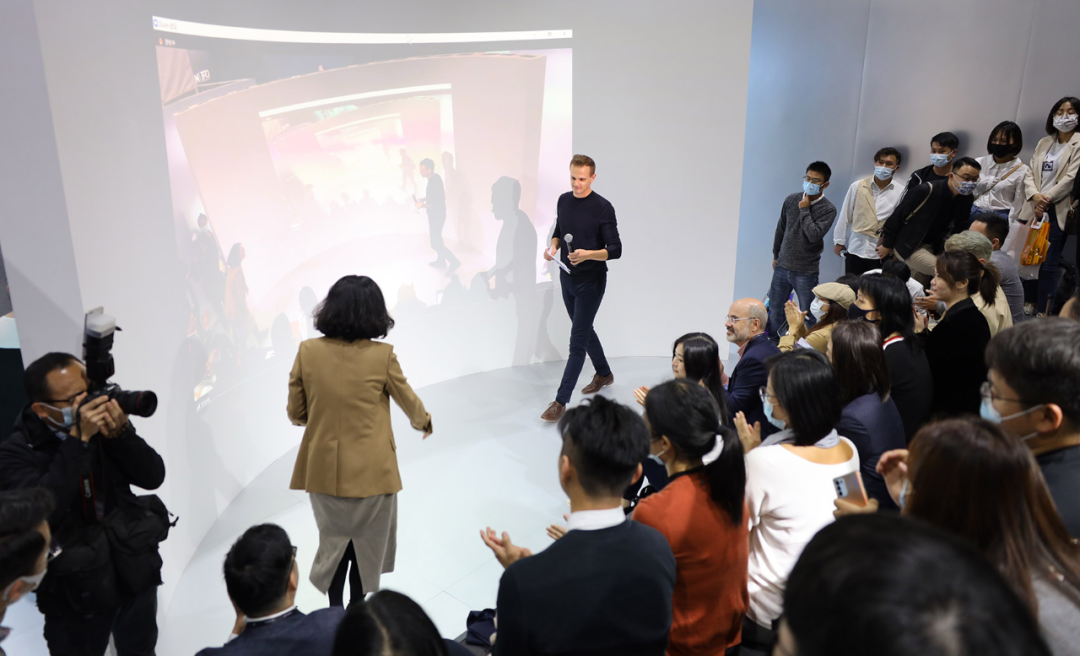
©Junwei Loh / DUO Architecture Photography
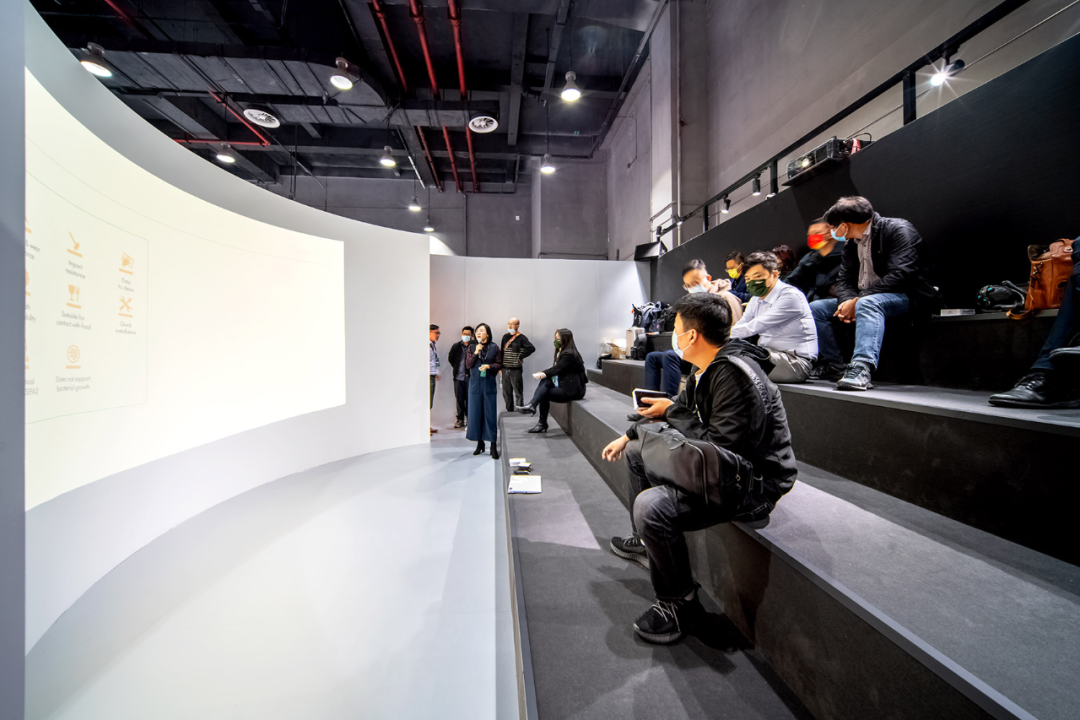
©Junwei Loh / DUO Architecture Photography
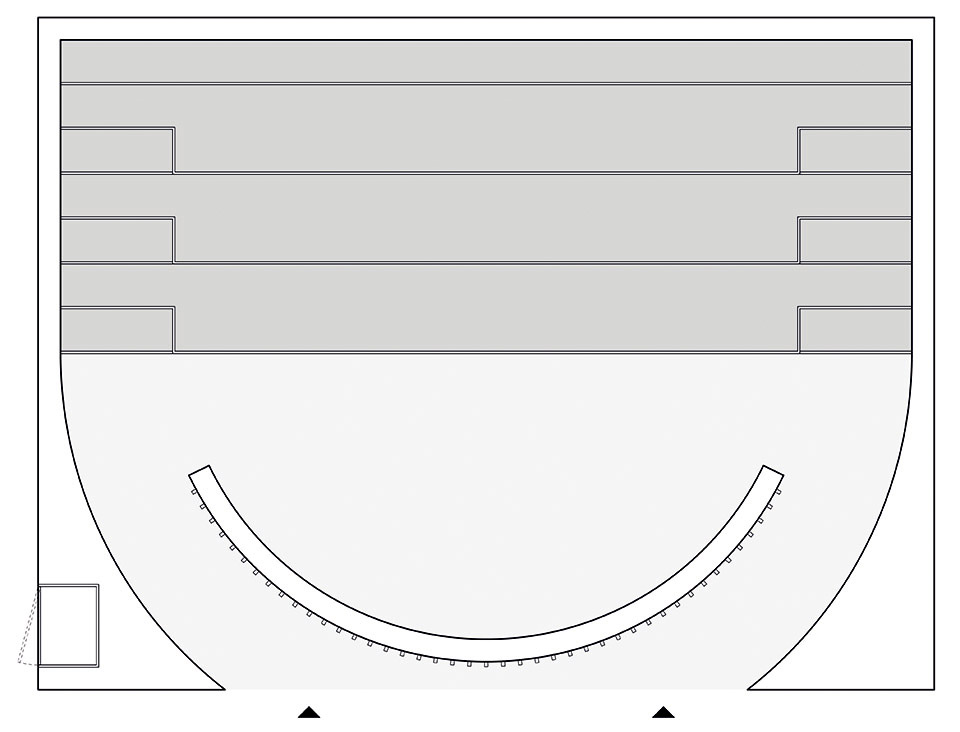
©Superimpose
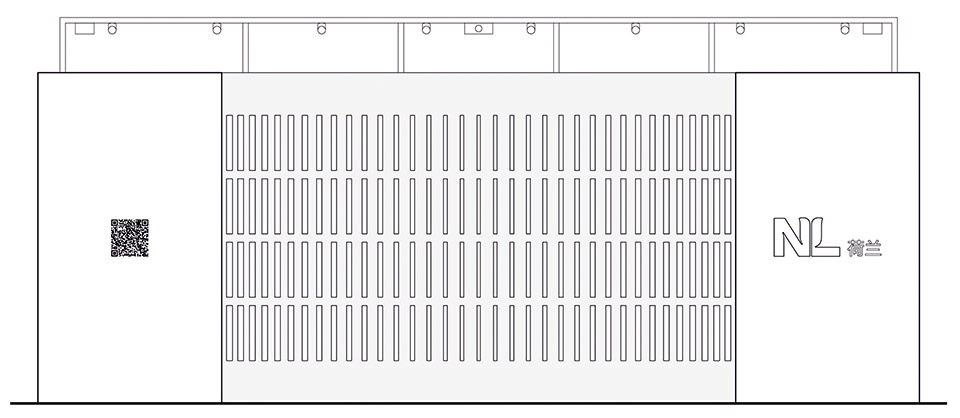
©Superimpose
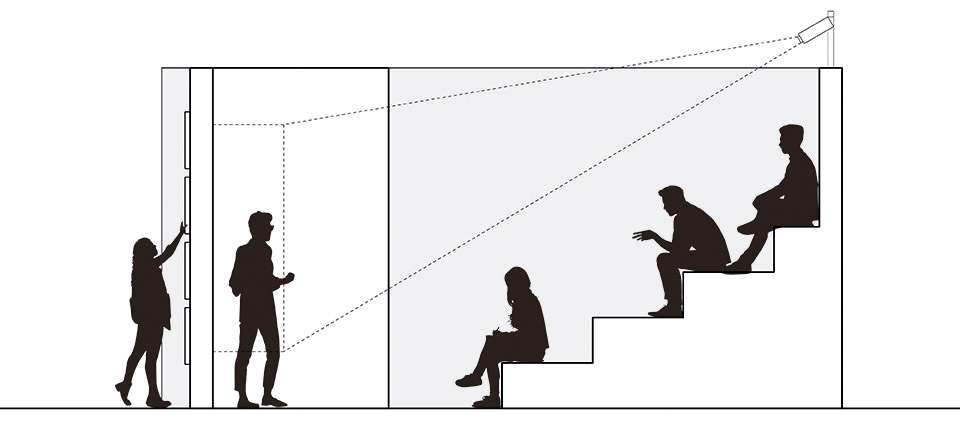
©Superimpose
项目信息--
项目名:无纸展馆
项目地址:中国广州
功能:荷兰展馆和报告厅
设计范围:建筑设计
项目状态:2021年12月建成
甲方:荷兰驻广州总领事馆
项目规模:48平方米
设计团队:Carolyn Leung, Ben de Lange, Ruben Bergambagt, JunWei Loh
合作者:夏德岛 / 荷兰驻广州总领事馆 / 昕诺飞
照片:DUO Architecture Photography / JunWei Loh
