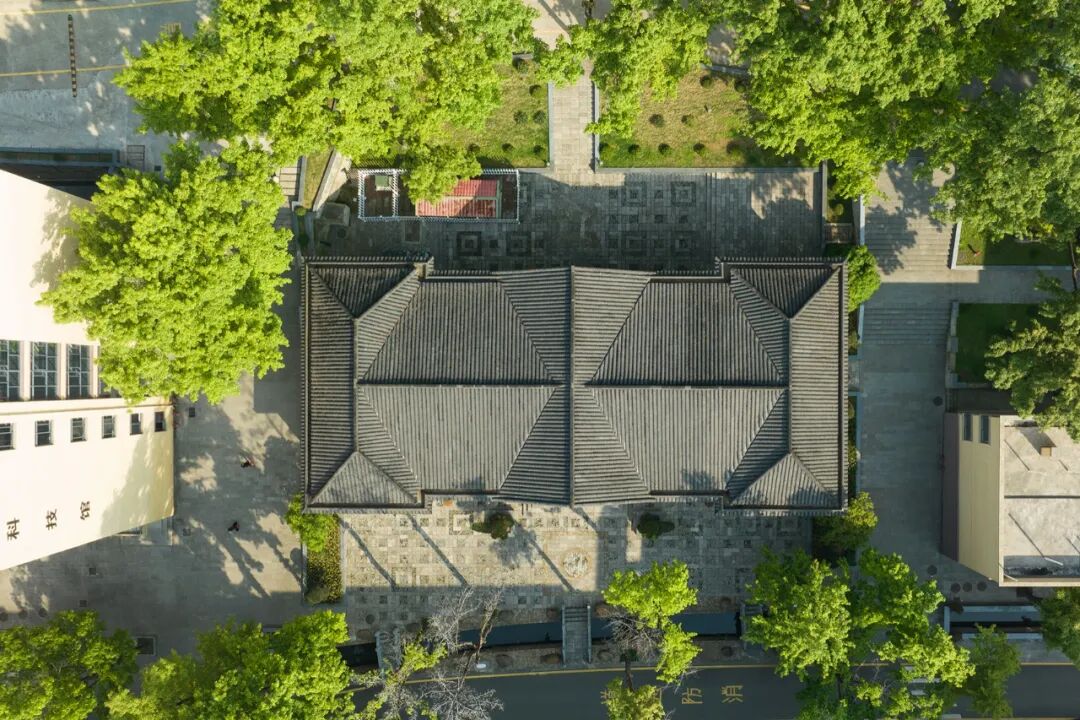- 无目的概念书店设计案例 - 驹然书舍商业空间创新解析
-
前天
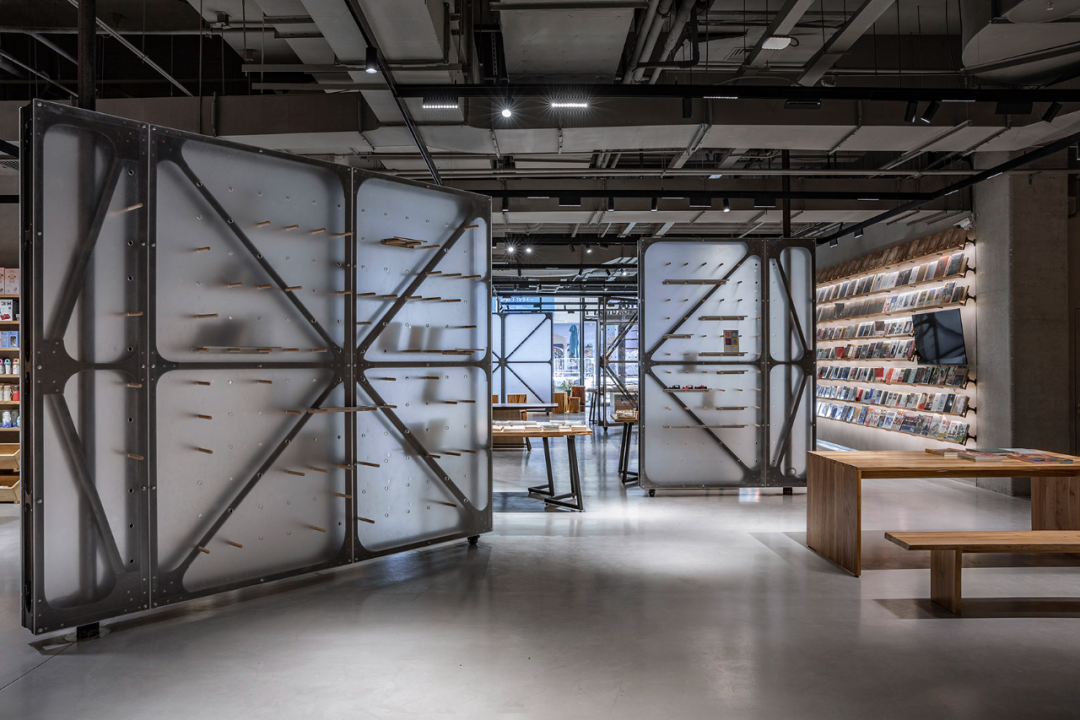
©金伟琦
中国城市的大型商业建筑面对不同店铺对空间需求的不同,通常会进行大小不一的划分,这可能导致隔墙与柱子的分离和杂乱。商业区要充分挖掘地下空间的潜力,但常常会面临设备用房的布置,这导致各种管道密集排布,施工周期压缩,管道安装缺乏统筹,使得管道错综复杂,高低不一。解决这些问题需要综合考虑设计、施工和管理方面的因素,采取合适的技术和策略,以确保商业建筑的功能性、安全性和美观性。
Large commercial buildings in Chinese cities often have different spatial requirements for different shops, and are divided into different sizes, which may lead to separation and disorder of partition walls and columns. The commercial district needs to fully tap into the potential of underground space, but often faces the layout of equipment rooms, which leads to the dense arrangement of various pipelines, compressed construction cycles, and lack of coordination in pipeline installation, resulting in complex and uneven pipelines. Solving these problems requires comprehensive consideration of design, construction, and management factors, adopting appropriate technologies and strategies to ensure the functionality, safety, and aesthetics of commercial buildings.
无目的概念书店
Purposeless Concept Bookstore
-- -
在室内营造过程中,采用常规的室内吊顶可能会使原本不高大的空间显得更加狭小局促。因此,在这种情况下,我们不采取包裹的装修方法,而是选择塑造原本的空间作为设计的出发点。这意味着通过凸显天花板的高度和结构,或者采用其他创新的设计手法,来营造开放、通透的空间感。这种方法可以使空间显得更加宽敞和舒适,同时也能够展现出空间的独特魅力和个性。
In the process of indoor construction, using conventional indoor ceilings may make the originally small space appear more cramped and cramped. Therefore, in this situation, we do not adopt the wrapping decoration method, but choose to shape the original space as the starting point of the design. This means creating an open and transparent sense of space by highlighting the height and structure of the ceiling, or using other innovative design techniques. This method can make the space appear more spacious and comfortable, while also showcasing the unique charm and personality of the space.
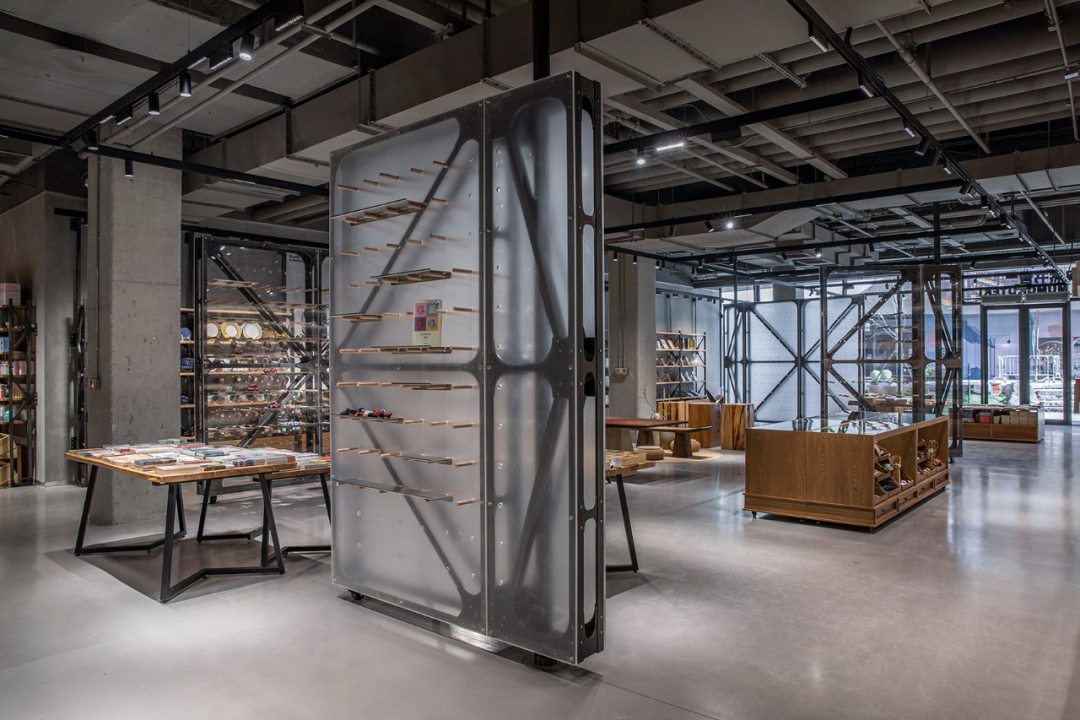
©金伟琦
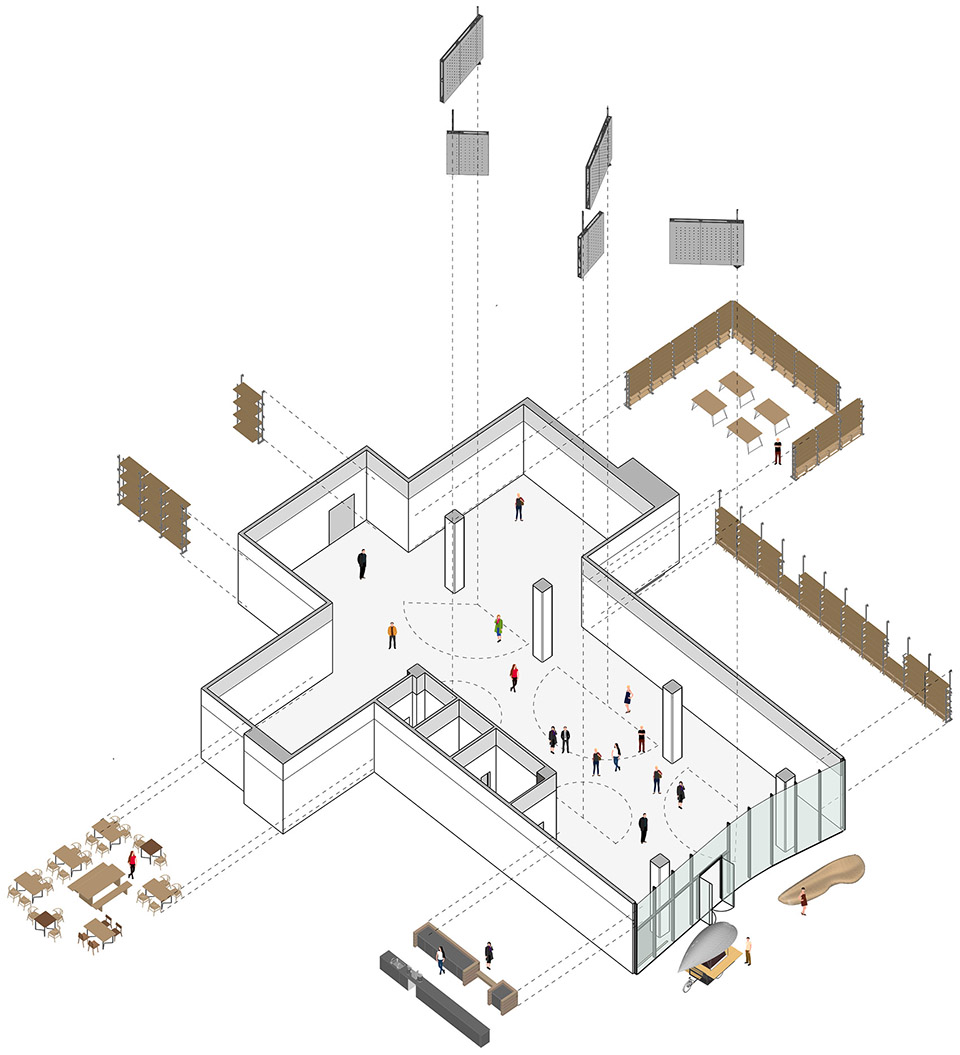
©LUO studio
在重新思考建筑的“本体”空间时,我们不应仅仅考虑外在的装饰,比如屋顶管道或其他表面装饰。相反,我们应该回到空间本身的本质。当前的建筑状态是城市空间生产的自然结果,柱子和墙体本身并不具有好坏之分。如果我们能够还原它们最初的状态,建筑的空间质感就会显现出来。
When rethinking the "ontology" space of architecture, we should not only consider external decorations, such as roof pipes or other surface decorations. On the contrary, we should return to the essence of space itself. The current architectural state is a natural result of urban spatial production, and the columns and walls themselves do not have a distinction between good and bad. If we can restore their original state, the spatial texture of the building will be revealed.

©LUO studio
去除柱和墙表面的白色涂料,对不平顺的边角进行充分打磨,以展现混凝土柱子中石骨料的质感。对于混乱的顶部,可以选择比墙面更深的灰色调作为背景色,并进行调和处理。通过这些手段,重新塑造建筑的基本结构部件,使空间的本质得以呈现。
Remove the white paint from the surface of the columns and walls, and thoroughly polish the uneven edges to showcase the texture of the stone aggregates in the concrete columns. For the chaotic top, a darker gray tone than the wall can be chosen as the background color and blended. Through these means, the basic structural components of the building are reshaped to present the essence of space.
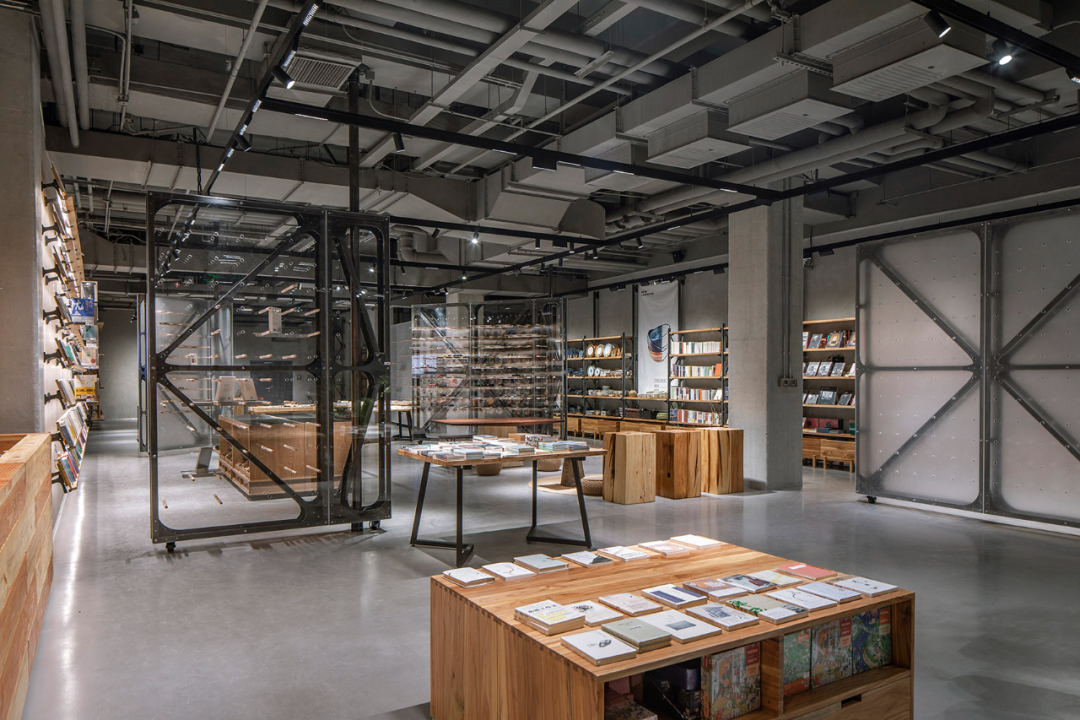
©金伟琦
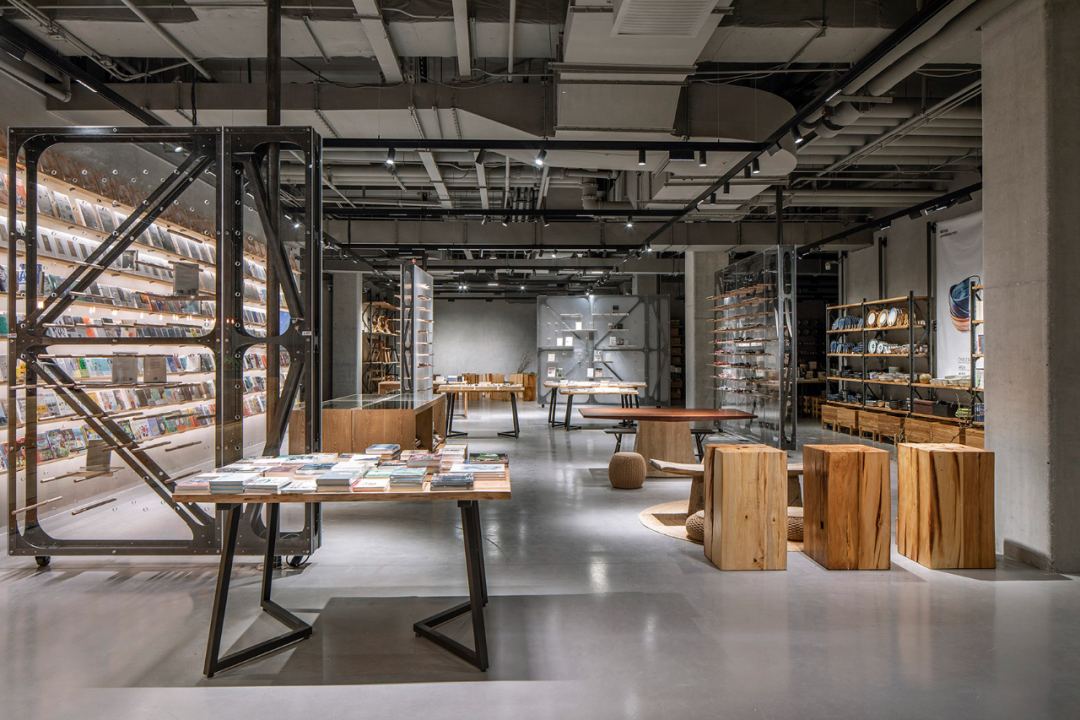
©金伟琦
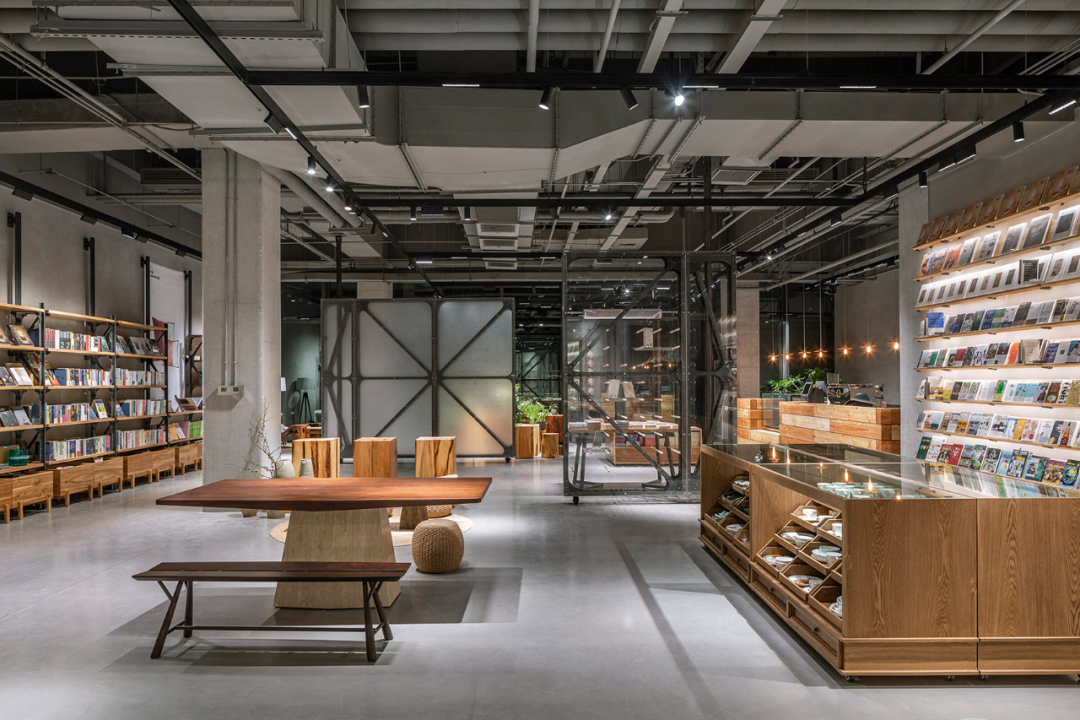
©金伟琦
“无目的概念书店”是海淀区的驹然书舍多年来经营的结晶,提倡一种自由自在的未来城市生活方式。我们不拘泥于特定的陈设风格,而是探索创造多变的空间可能性,甚至将书店打造成展览的场所。
The aimless concept bookstore is the crystallization of Juran Bookstore in Haidian District, which has been operating for many years, advocating a free and free future urban lifestyle. We are not limited to specific display styles, but explore the possibility of creating diverse spaces, and even turn bookstores into exhibition venues.
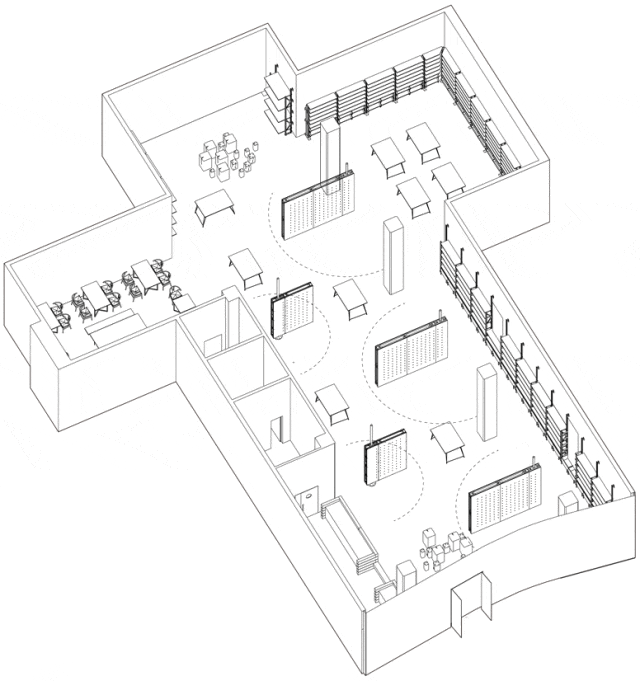
©LUO studio
这种创新设计的核心是次生结构部件——旋转之墙,它根植于结构主梁之下。当旋转墙完全垂直于入口界面时,空间呈现通透状态;而当旋转墙平行于入口界面时,空间则被划分成多个递进、连续但相互隔离的区域,增添了空间的丰富性和层次感。旋转墙的灵活转动使得空间布局变幻莫测,为人们提供了丰富多样的空间体验。
The core of this innovative design is the secondary structural component - the rotating wall, which is rooted under the main beam of the structure. When the rotating wall is completely perpendicular to the entrance interface, the space presents a transparent state; When the rotating wall is parallel to the entrance interface, the space is divided into multiple progressive, continuous but isolated areas, adding richness and hierarchy to the space. The flexible rotation of the rotating wall makes the spatial layout unpredictable, providing people with rich and diverse spatial experiences.
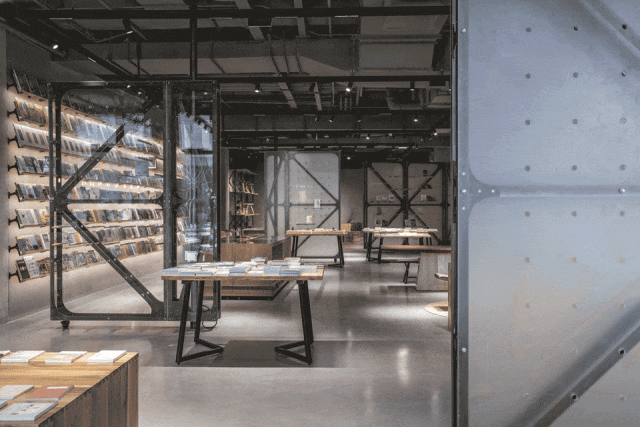
©LUO studio
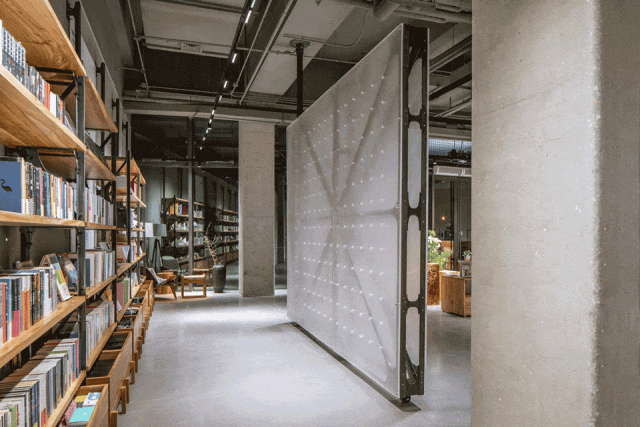
©金伟琦
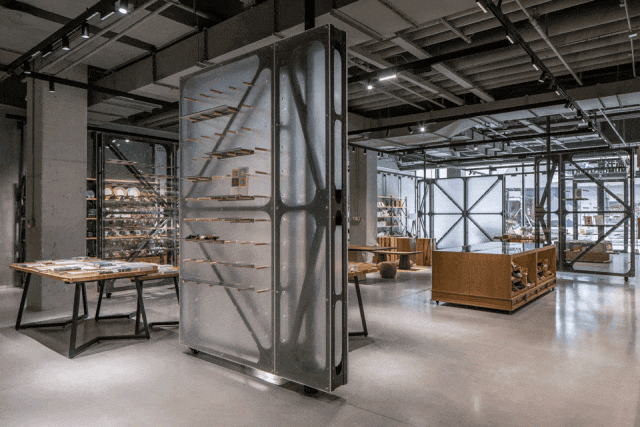
©金伟琦
旋转墙采用了型材角钢铆接的骨架结构,外部覆盖采用了透明和半透明两种材料。入口处以及通往后场的过渡区采用透明墙体,以延续空间感并提供视觉流畅性;而其他区域则采用半透明墙体,以增加空间的层次感和丰富性。
The rotating wall adopts a skeleton structure of profile angle steel riveting, and the external cover is made of two materials: transparent and semi transparent. Transparent walls are used at the entrance and transition area leading to the backcourt to maintain a sense of space and provide visual fluency; However, other areas adopt semi transparent walls to increase the sense of hierarchy and richness of the space.
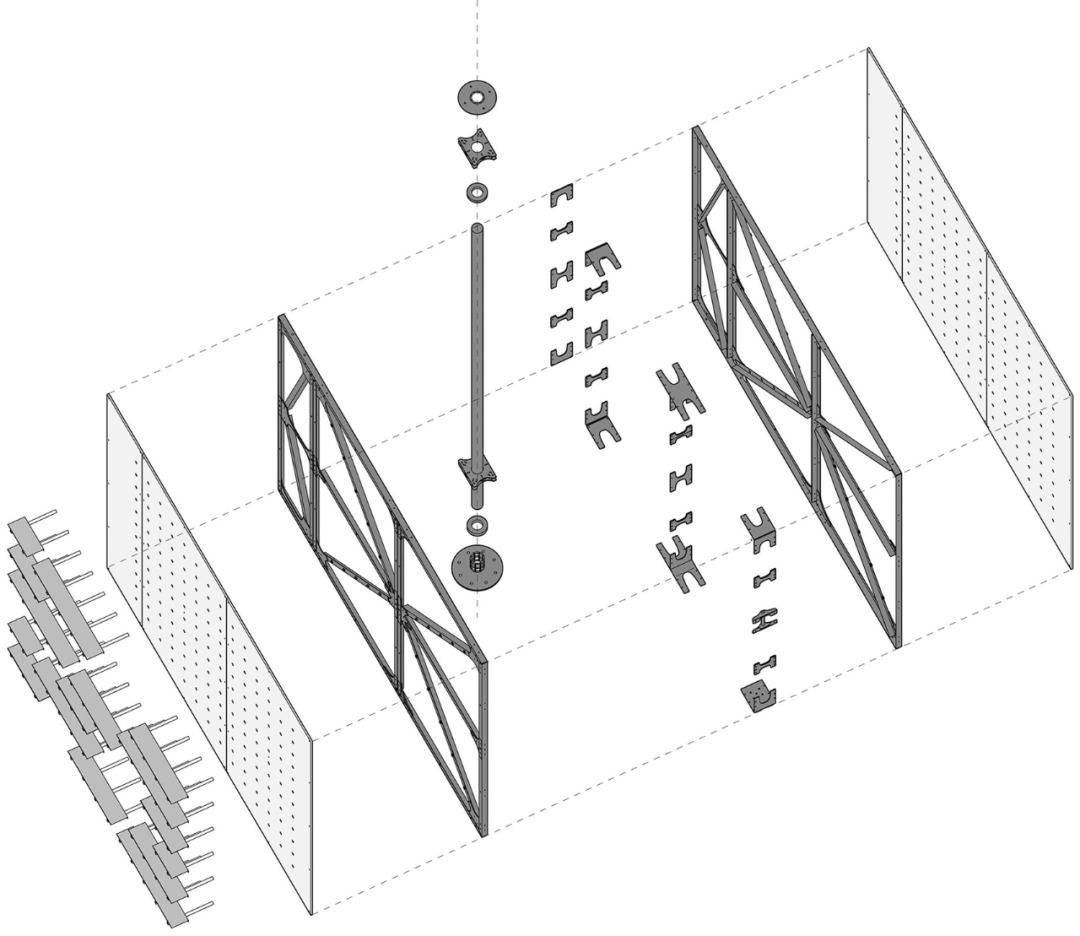
©LUO studio
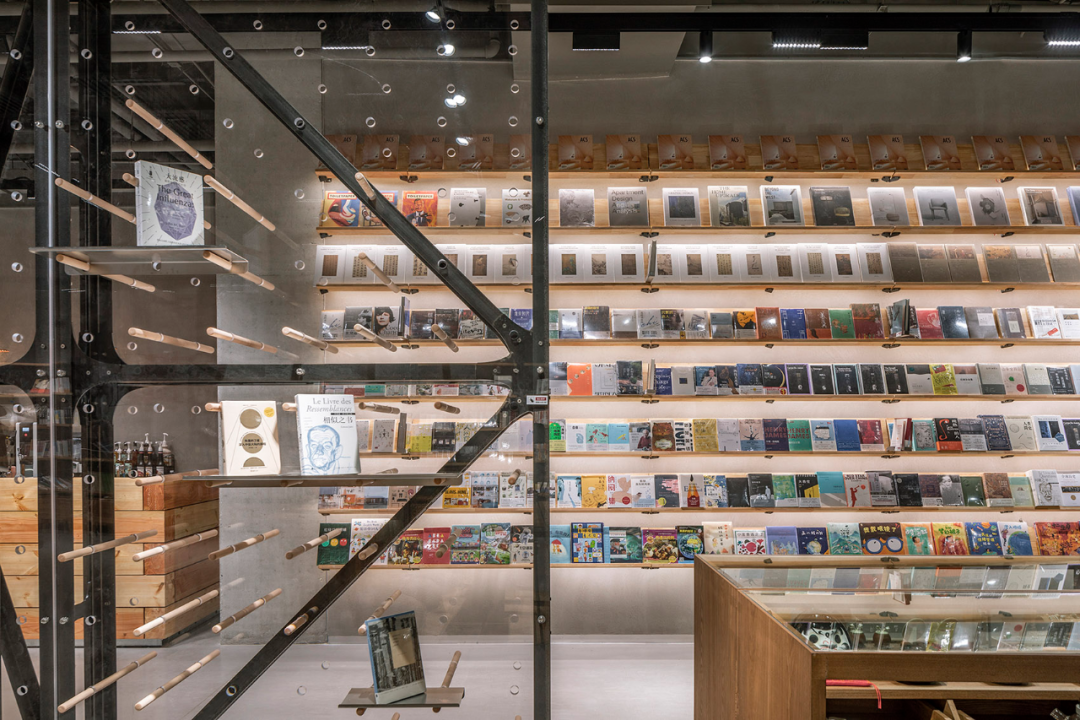
©金伟琦
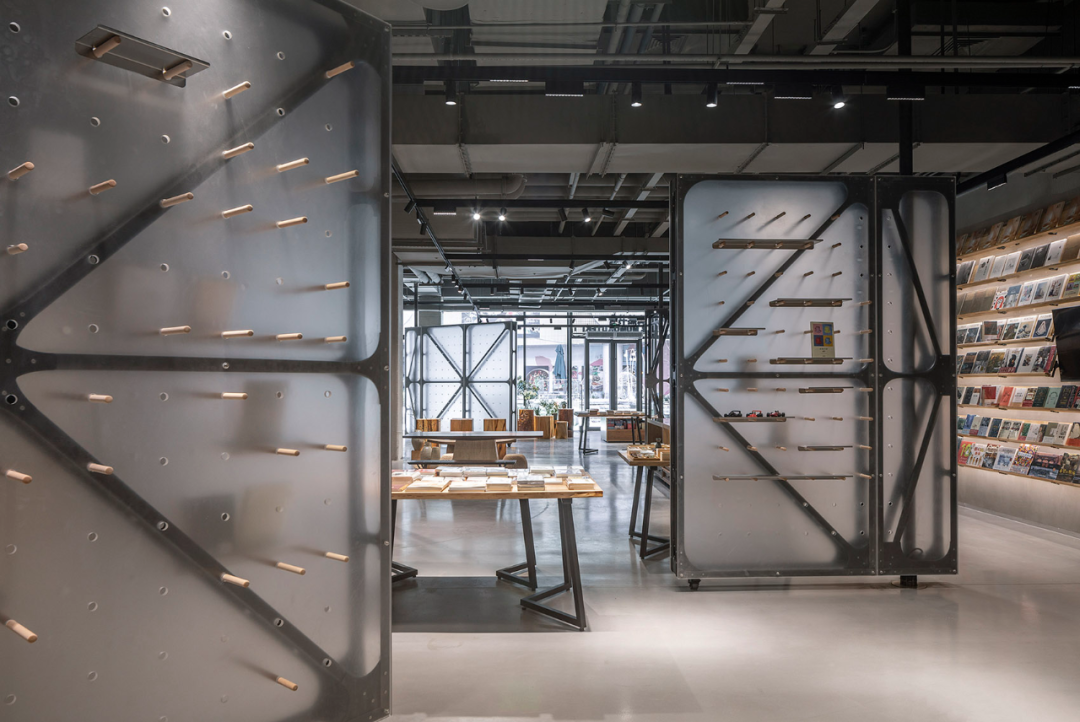
©金伟琦
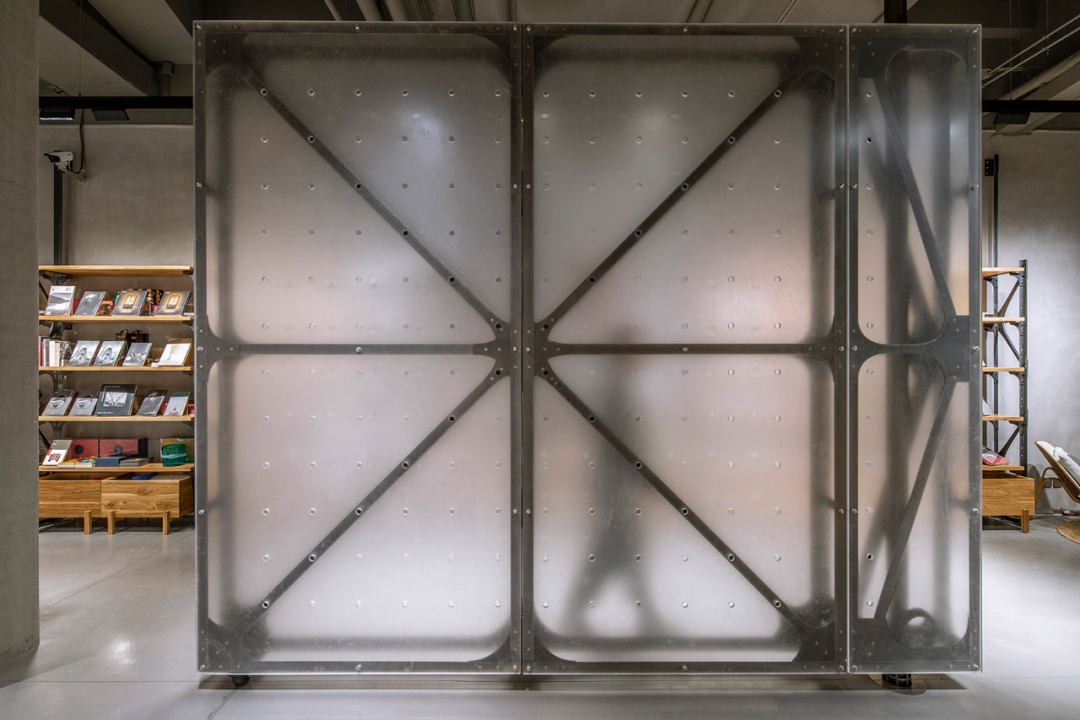
©金伟琦
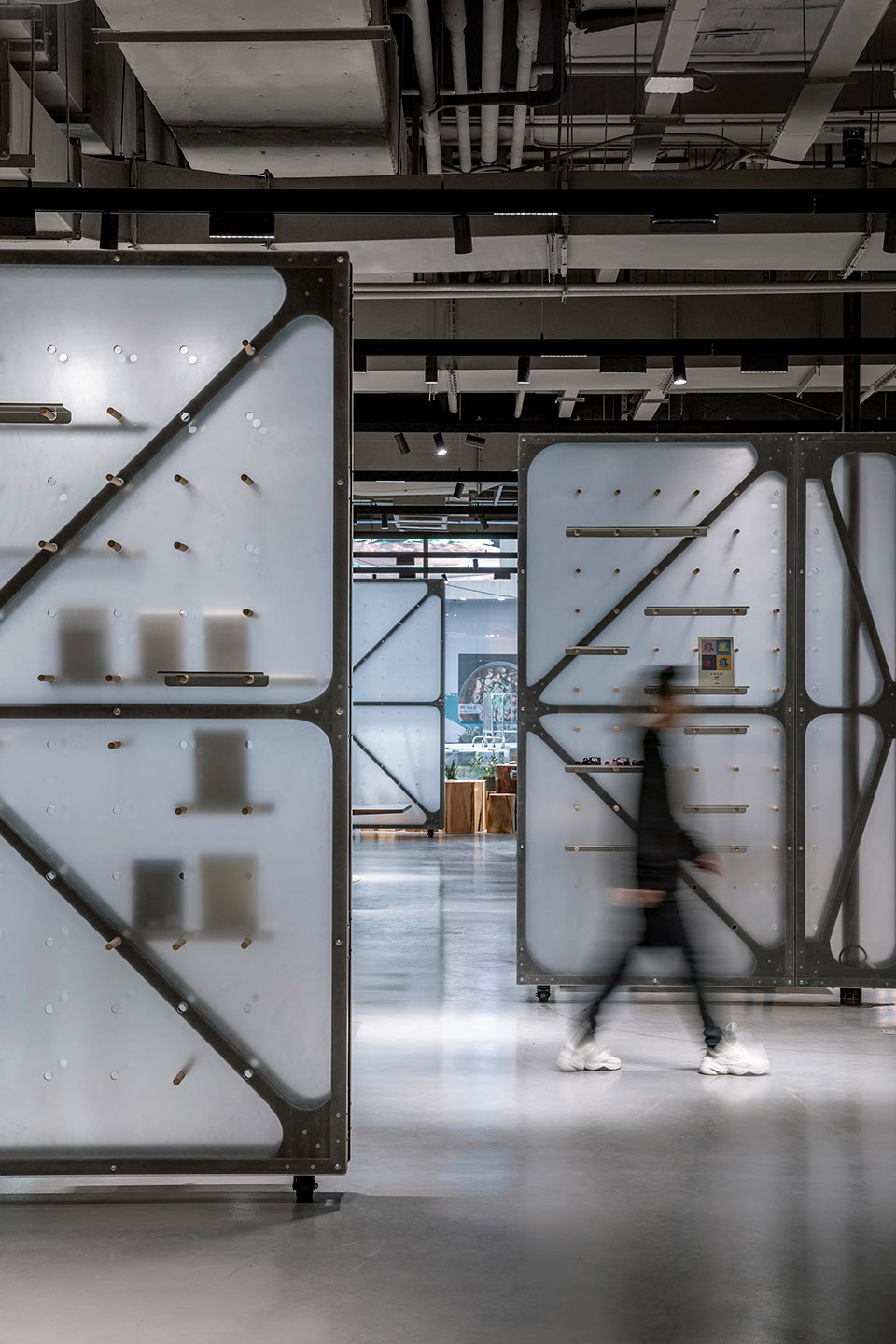
©金伟琦
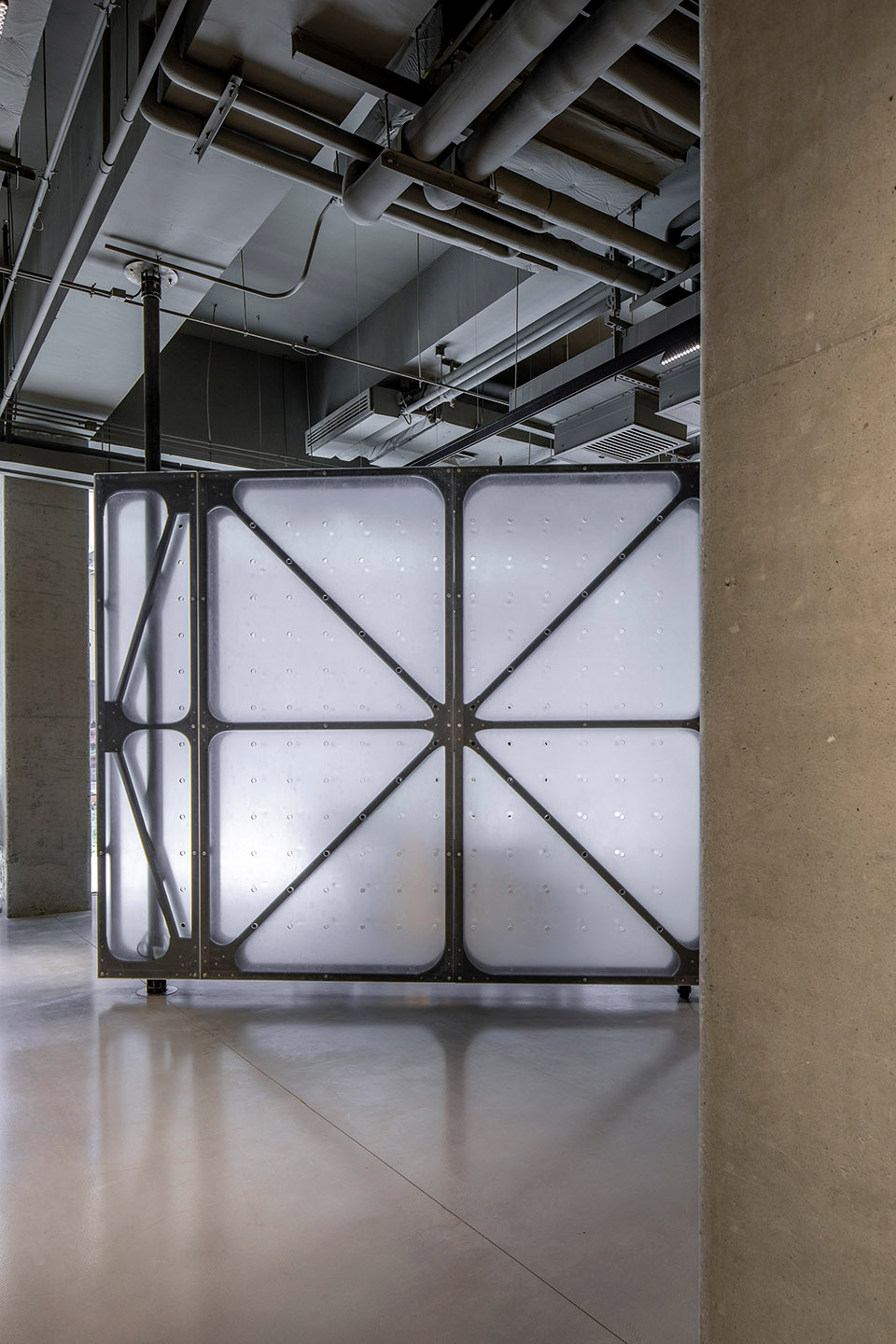
©金伟琦
墙体上方的模数设置了可供穿过木棍的孔洞,并根据这些孔洞设置了2、3、5格的金属隔板。这些木棍和隔板可用于悬挂、展示文创物品和书籍,满足了空间内部的多样化需求。
The module above the wall is equipped with holes for passing through wooden sticks, and metal partitions of 2, 3, and 5 grids are set up based on these holes. These wooden sticks and partitions can be used to hang and display cultural and creative items and books, meeting the diverse needs of the interior space.
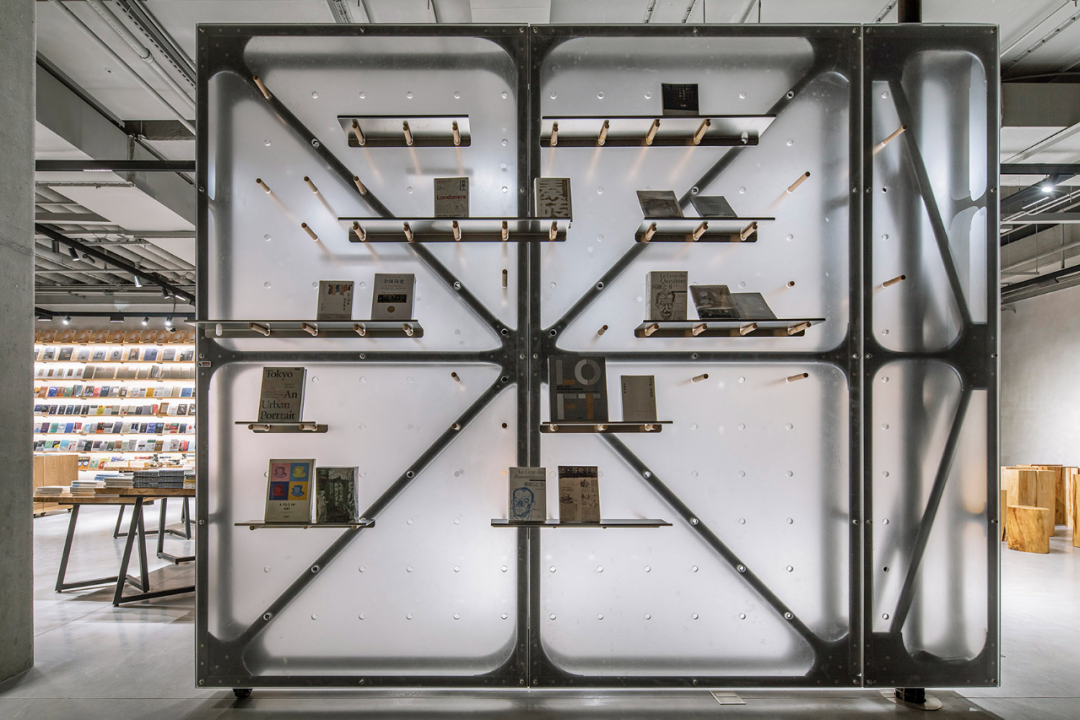
©金伟琦
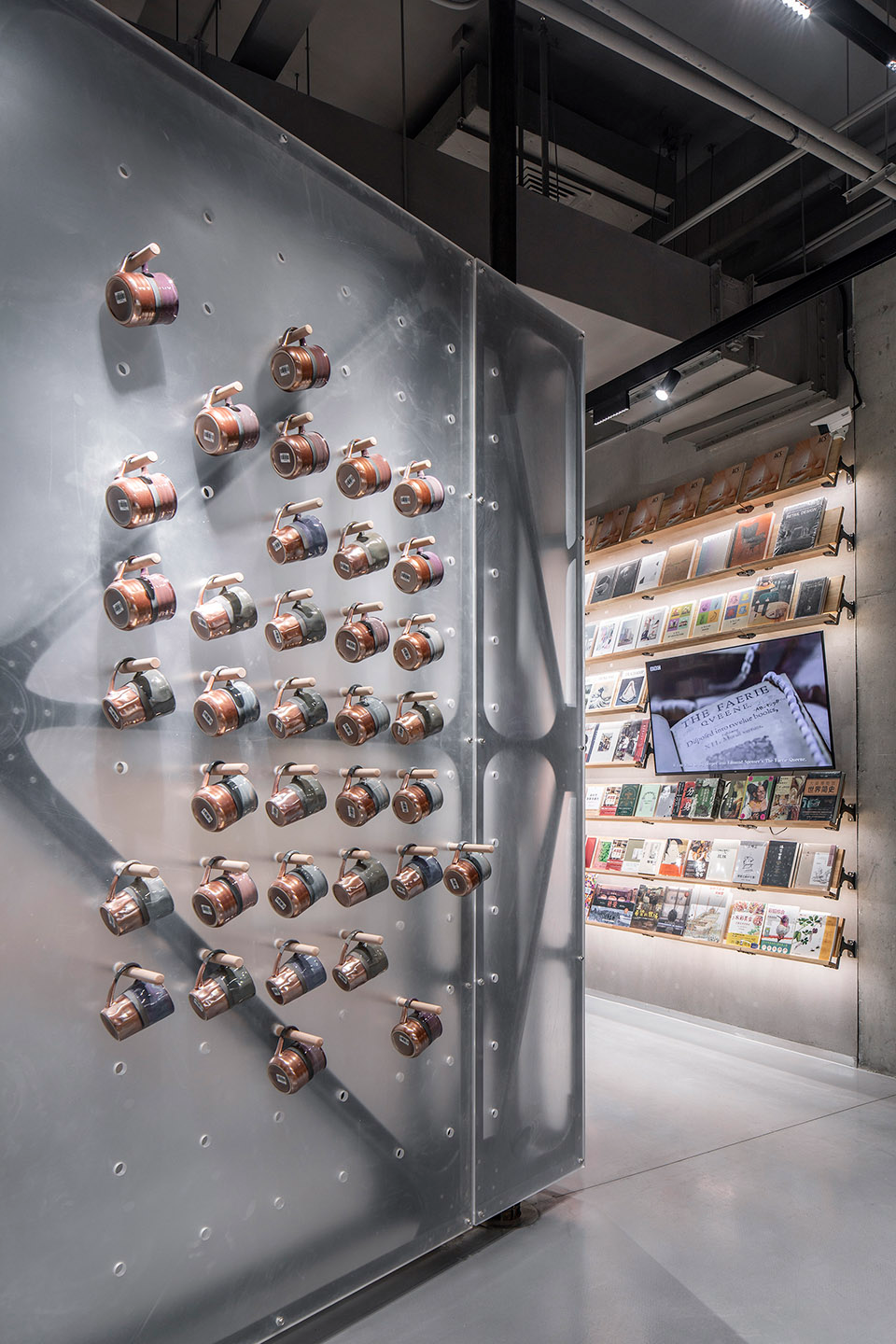
©金伟琦
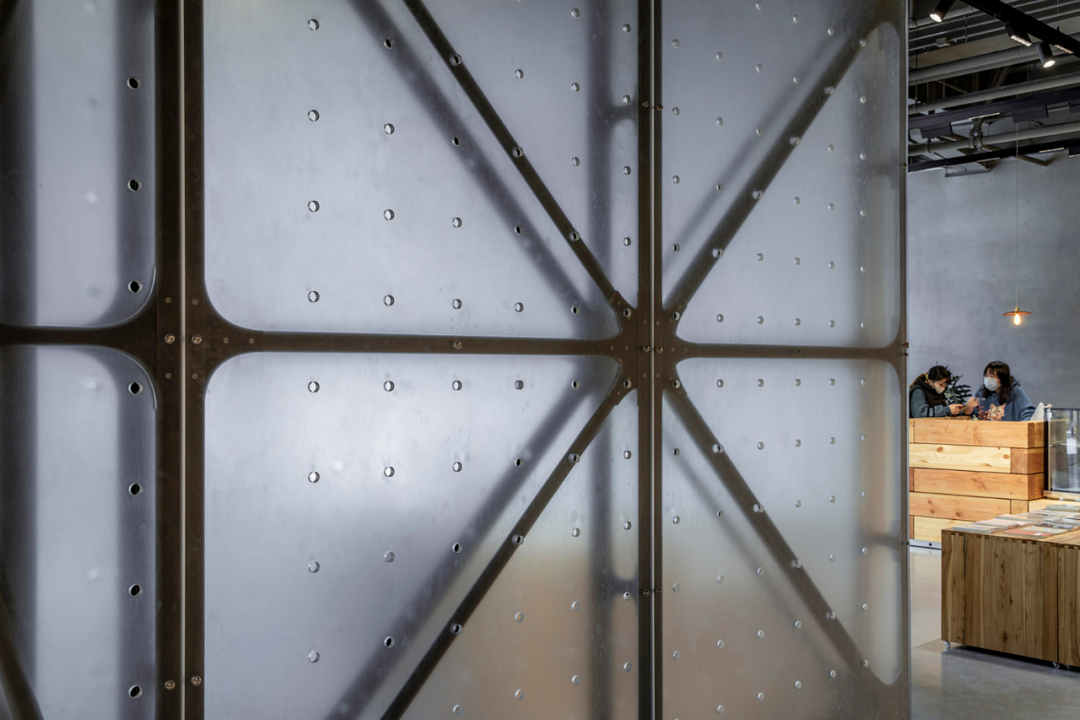
©金伟琦
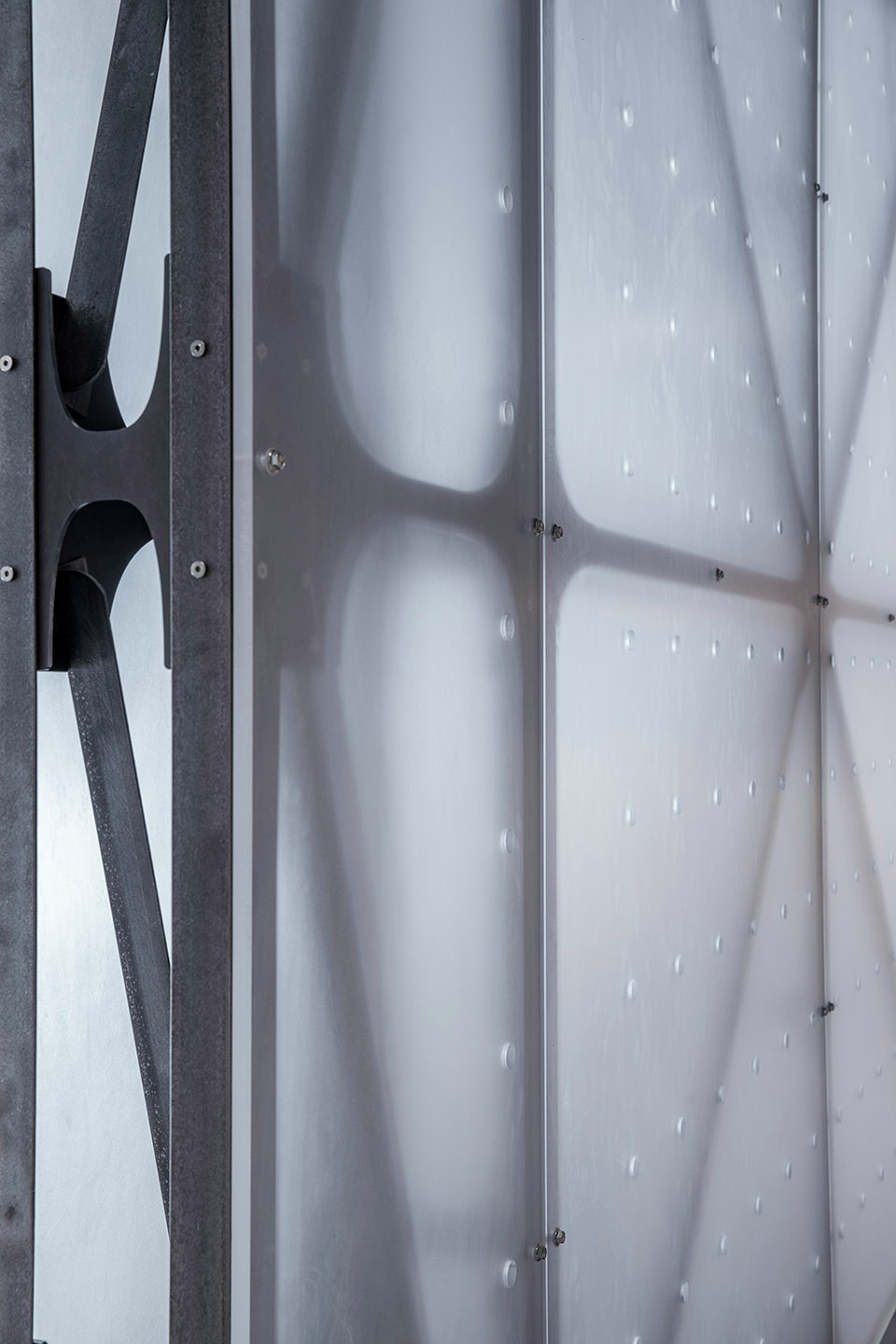
©金伟琦
为满足业主的实际需求,我们将对靠墙搁架进行更为详细的设计。考虑到墙体为非承重空心砌块,我们需要研究如何将搁架的受力集中于地面,从而使墙面处于辅助支撑状态。因此,我们设计了金属搁架,具备更宽、更长的基座,以及更多的墙体支撑铆点,以增加稳定性和支撑力。
To meet the actual needs of the owners, we will conduct a more detailed design of the wall support. Considering that the wall is made of non load-bearing hollow blocks, we need to study how to concentrate the force of the support frame on the ground, so as to put the wall in an auxiliary support state. Therefore, we have designed metal shelves with wider and longer bases, as well as more wall support riveting points, to increase stability and support.
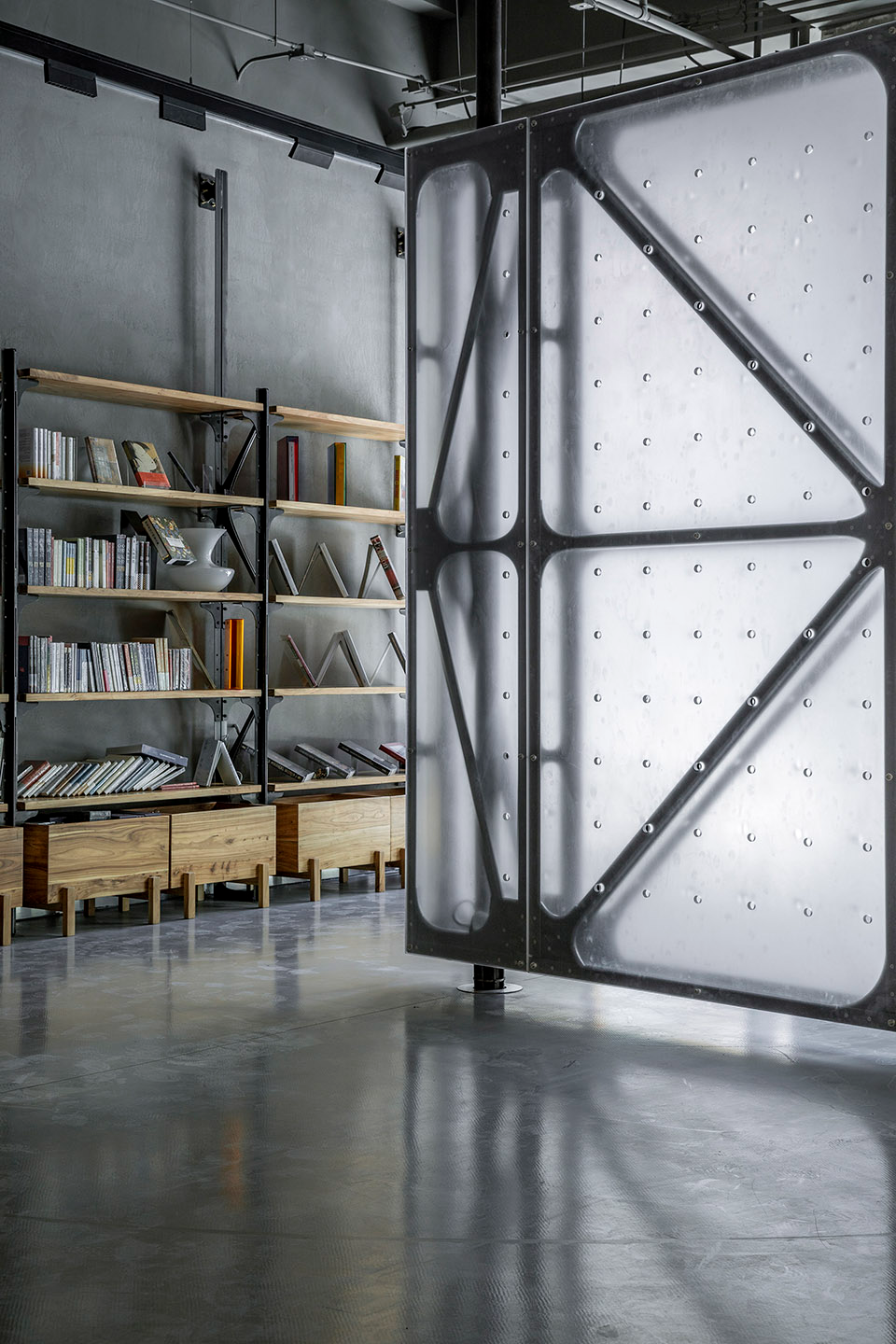
©金伟琦
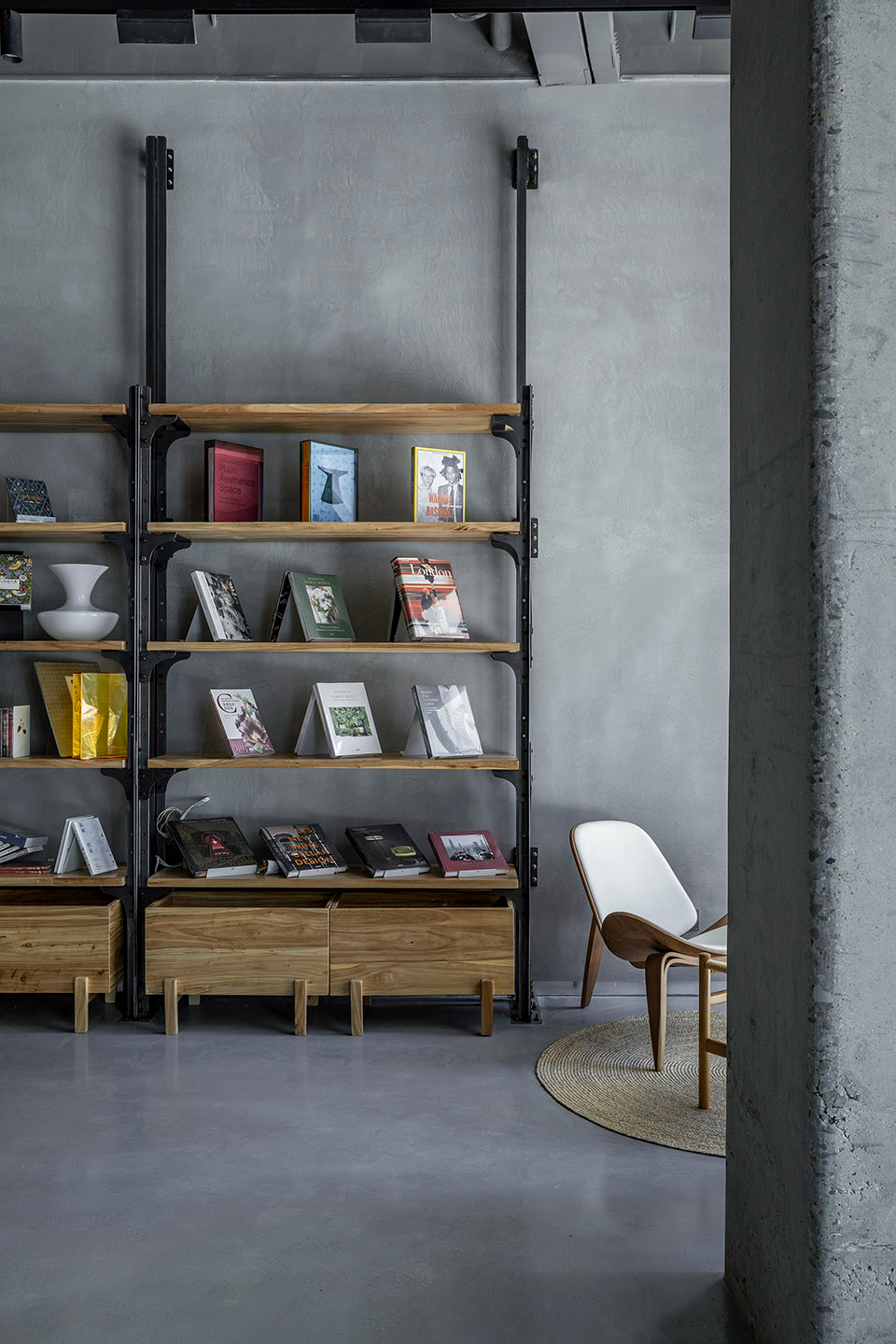
©金伟琦
金属搁架不仅仅是简单的家具,而是具有功能性的结构型家具,成为空间中必要的分隔墙。它不仅增加了空间的变化性和灵活布置度,还起到了嵌生的“结构性器具”的作用。
Metal shelves are not just simple furniture, but functional structural furniture, becoming necessary partition walls in space. It not only increases the variability and flexibility of spatial arrangement, but also plays the role of an embedded "structural tool".
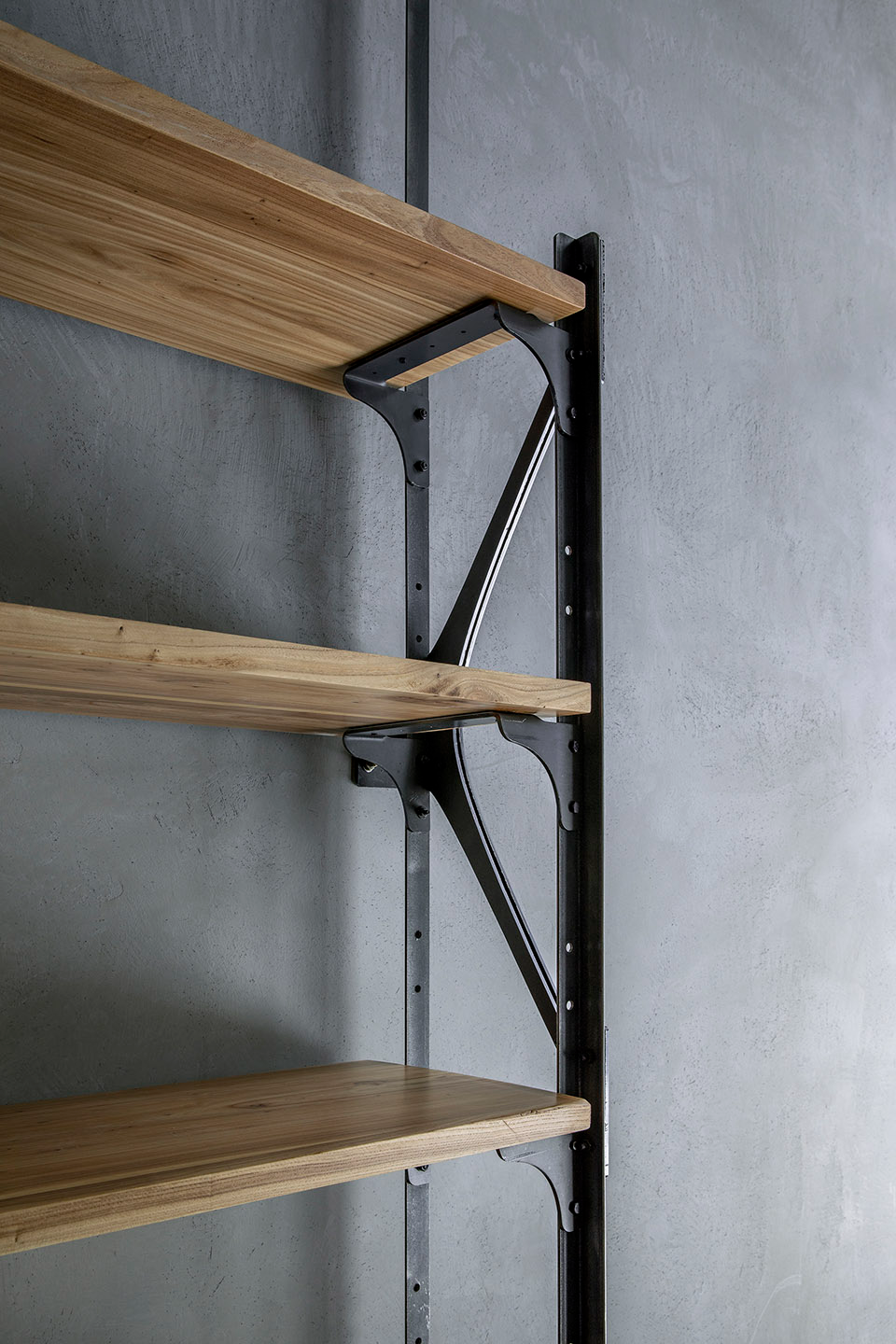
©金伟琦
这种设计确实与传统的室内设计不同,它将重点放在回归建筑本体上,并通过嵌入具有结构性的家具部件来营造空间。这种另类的室内设计方法赋予了建筑内部空间一种原始和真实的感觉,使人们能够更深入地体验到建筑的本质。
This design is indeed different from traditional interior design, as it focuses on returning to the building's essence and creating space by embedding structural furniture components. This alternative interior design method gives the interior space of the building a primitive and authentic feeling, allowing people to experience the essence of the building more deeply.
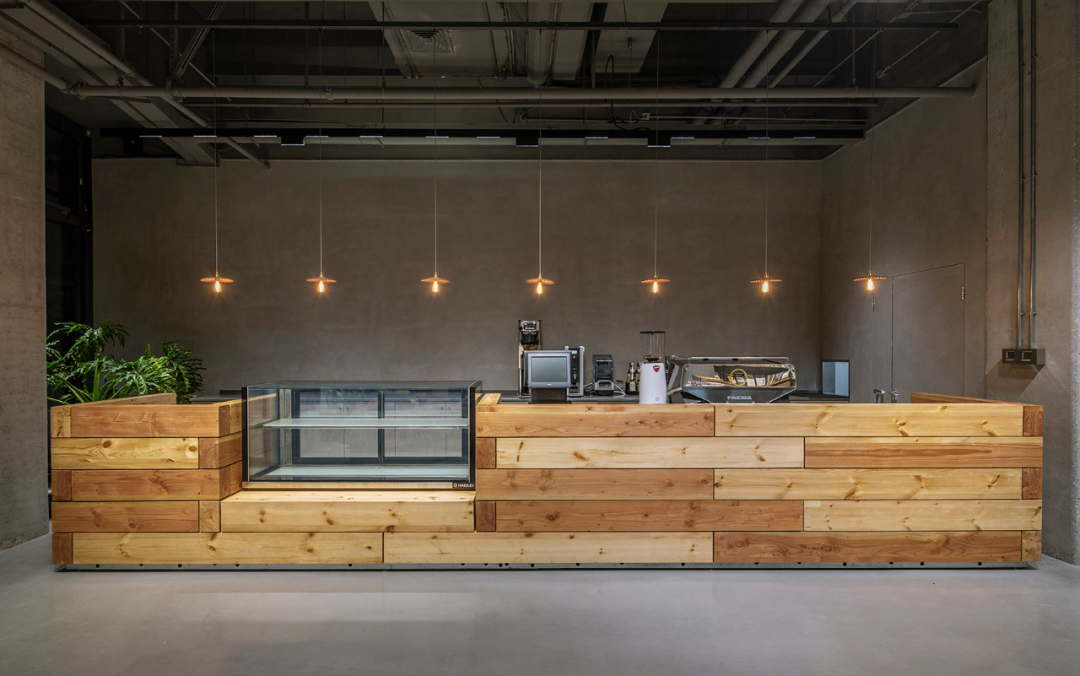
©金伟琦
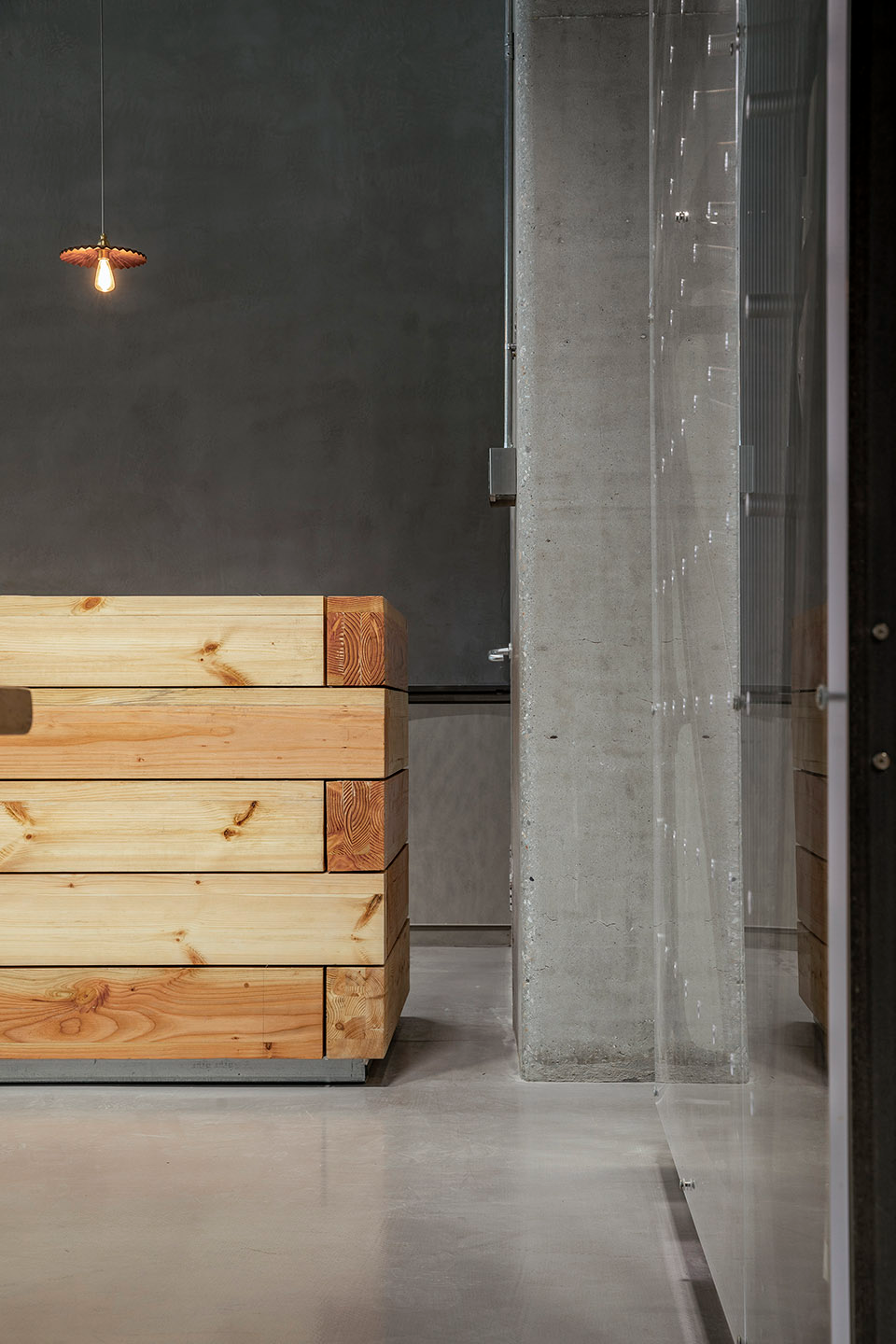
©金伟琦
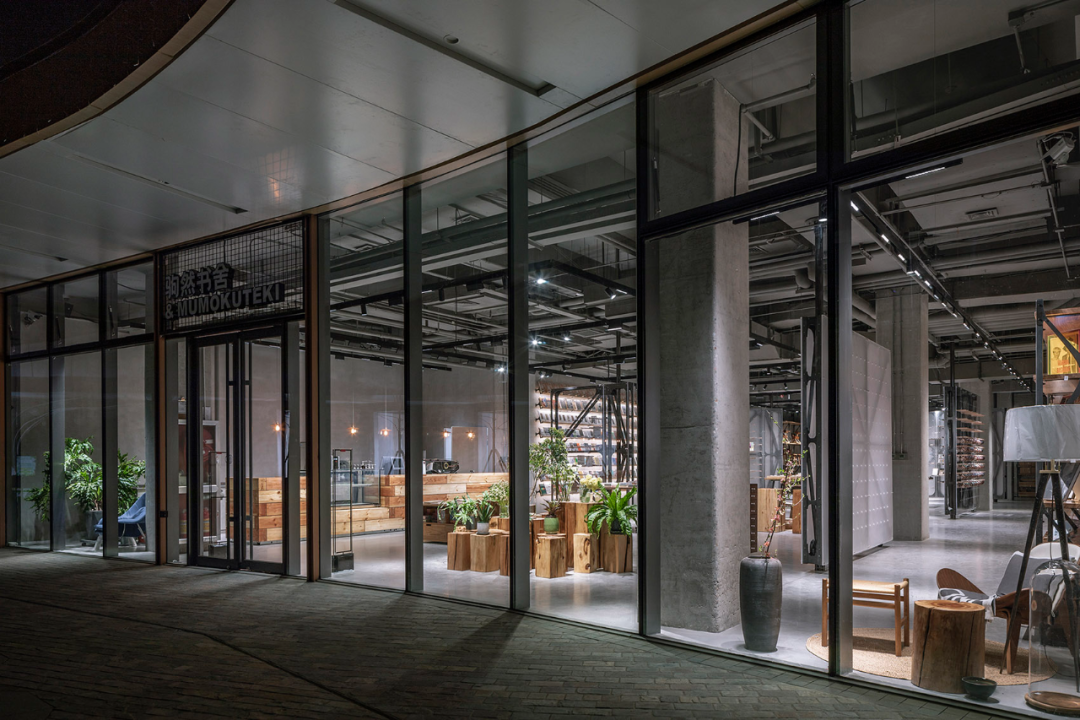
©金伟琦
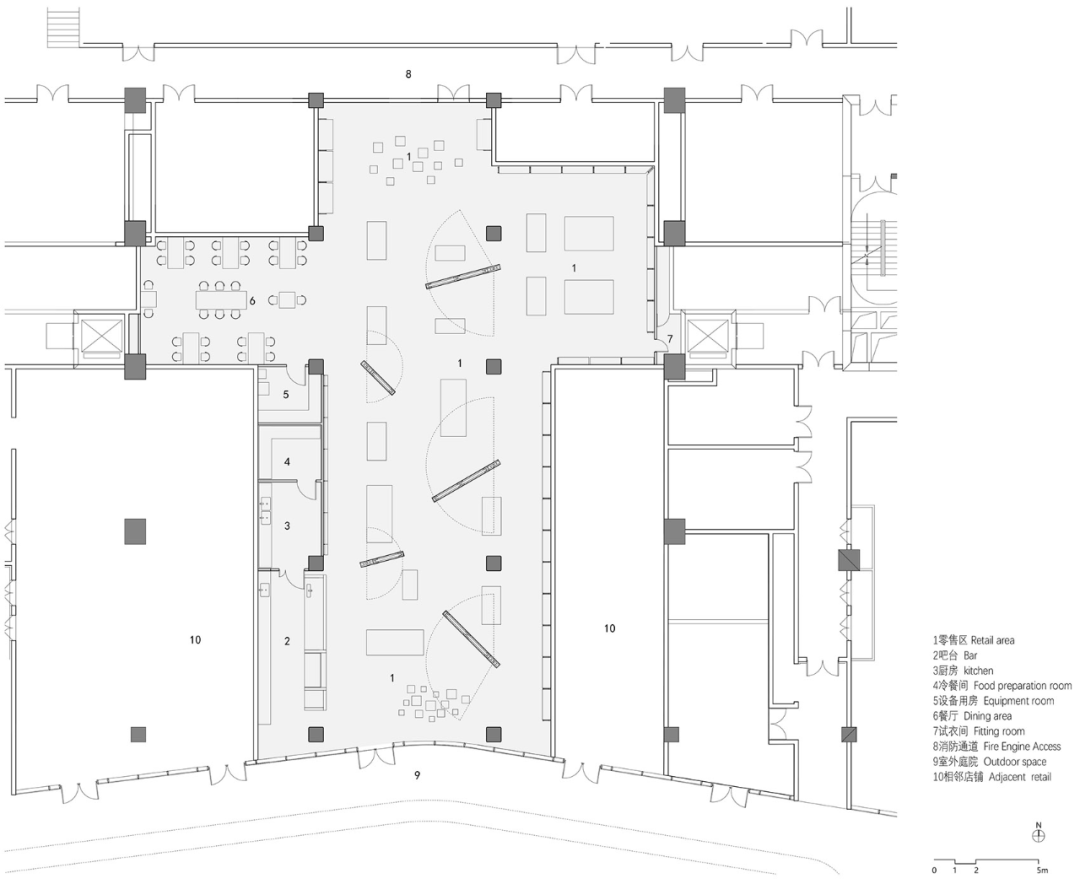
©LUO studio
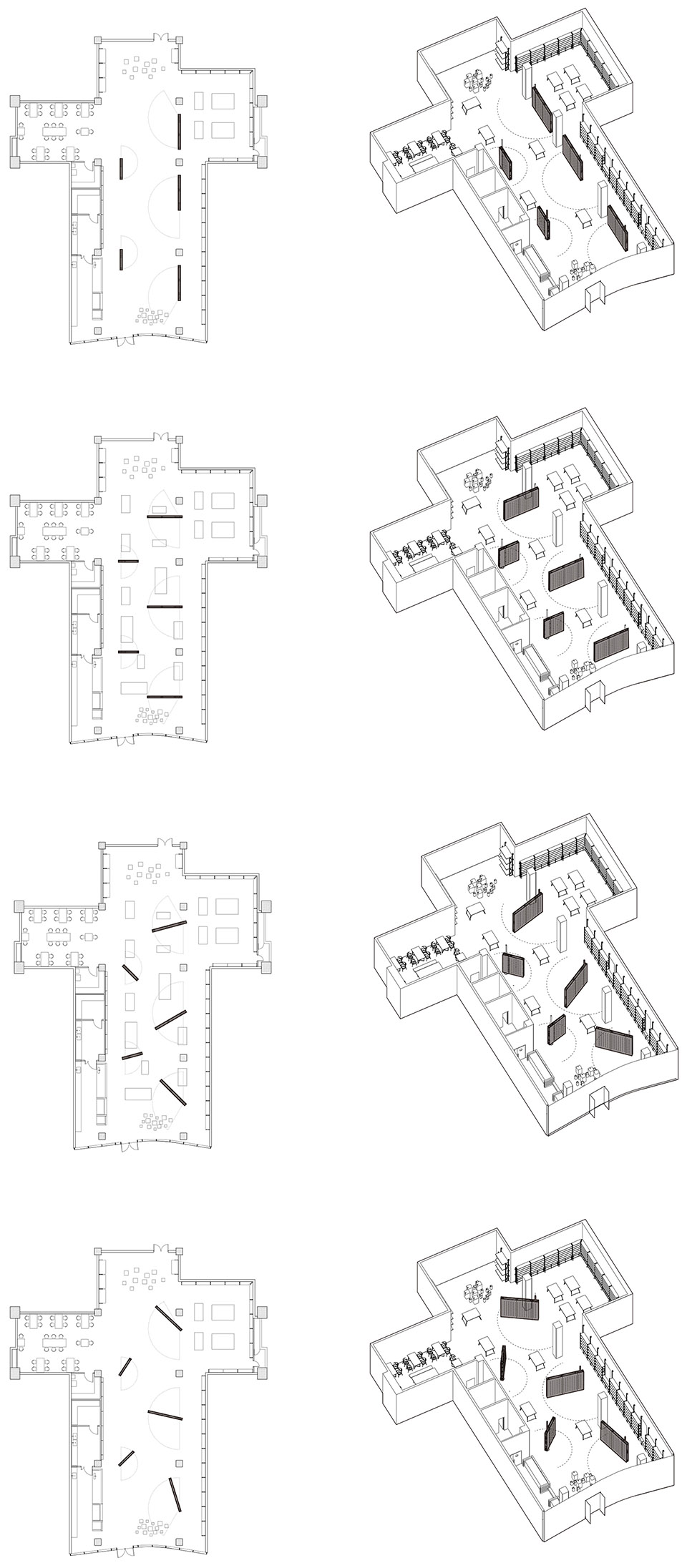
©LUO studio
项目信息--
设计团队:LUO studio│罗宇杰工作室
设计人:罗宇杰 王蓓蕾 王振 卢焯健 黄尚万
业主:北京五亩地文化科技有限公司的驹然书舍(无目的概念店)
施工方:上木造(北京)建筑科技有限公司
室内面积:479.1㎡
项目地址:北京市海淀区永润路18号院5幢-1层104-03(海淀悦界主题街区)
设计时间:2020年10月
竣工时间:2021年04月

