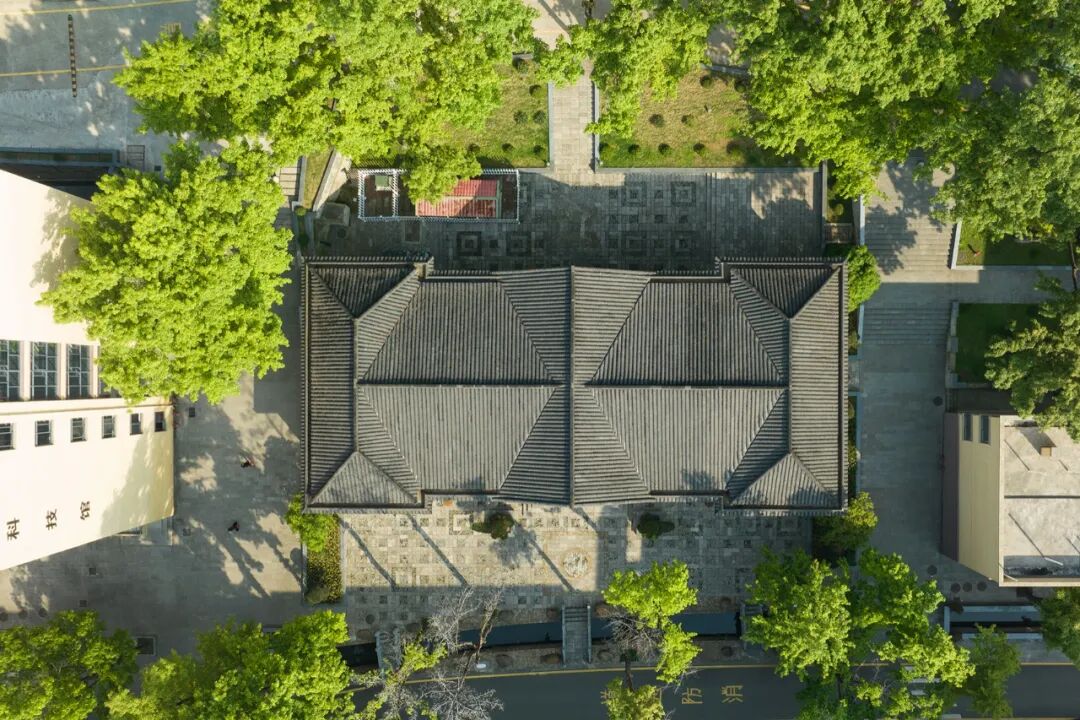- NUTSPACE螺母空间展厅设计:不锈钢与艺术漆打造的冷峻商业空间
-
前天
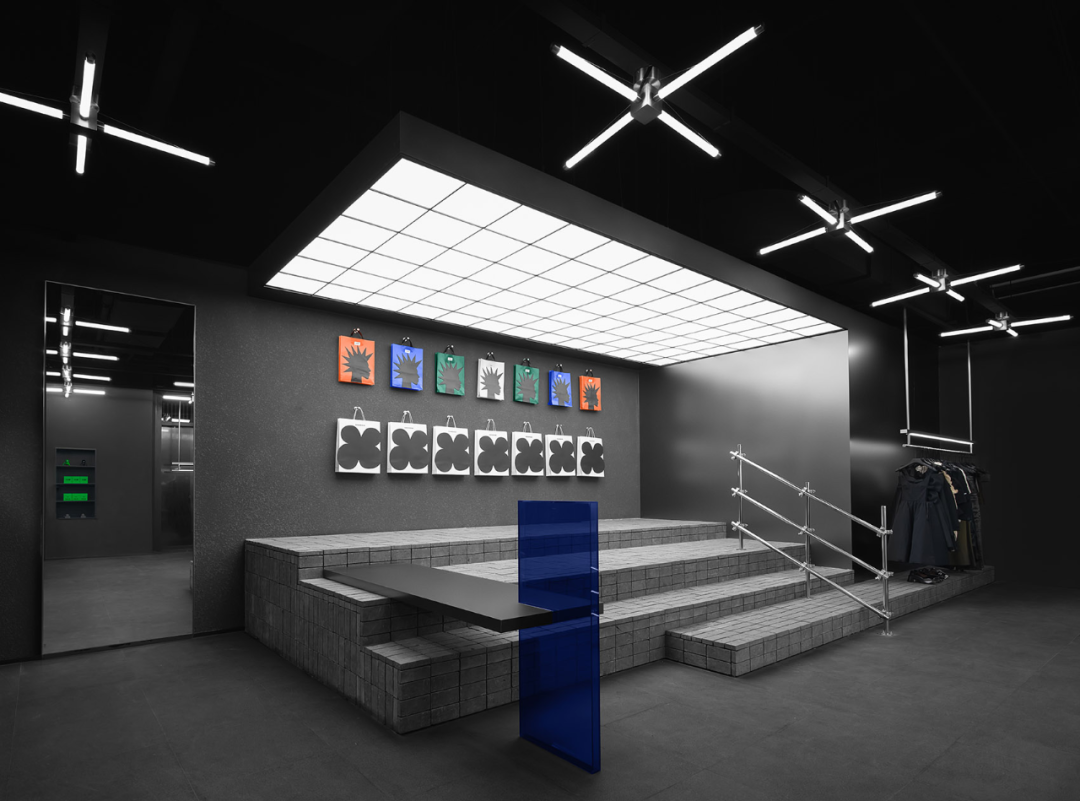
©小谢氏
NUTSPACE是一家融合了时装、快闪和饮品等业态的复合型商业空间,旨在为青年群体打造一个新兴的文化社交平台。整体设计风格以黑色调为主,运用不锈钢、黑色艺术漆等材料,营造出了一种冷峻、硬朗的空间氛围。
NUTSPACE is a composite commercial space that integrates fashion, pop-up, and beverage formats, aiming to create an emerging cultural and social platform for young people. The overall design style is dominated by black tones, using materials such as stainless steel and black art paint to create a cold and tough spatial atmosphere.
NUTSPACE螺母空间
NUTSPACE Nut Space
-- -
一楼的设计包括了咖啡、精酿啤酒以及快闪活动的业态。室内空间以长条形吧台为视觉中心,兼顾了产品售卖、聊天洽谈等功能。吧台吊顶被切割成了“钻石型”,使顾客可以从不同角度欣赏吧台空间。底部选用可变色的发光膜,以应对日间咖啡和晚间酒水不同的经营模式。吧台右侧设置了快闪活动的产品展示区,而对侧则是座位区,为顾客提供了舒适的休息场所。
The design of the first floor includes coffee, craft beer, and pop-up activities. The indoor space is visually centered around a long bar counter, which also serves functions such as product sales, chatting, and negotiation. The ceiling of the bar counter has been cut into a diamond shape, allowing customers to appreciate the bar space from different angles. The bottom is equipped with a color changing luminescent film to cater to the different business models of daytime coffee and nighttime drinks. On the right side of the bar counter, there is a pop-up product display area, while on the opposite side is a seating area, providing customers with a comfortable resting place.
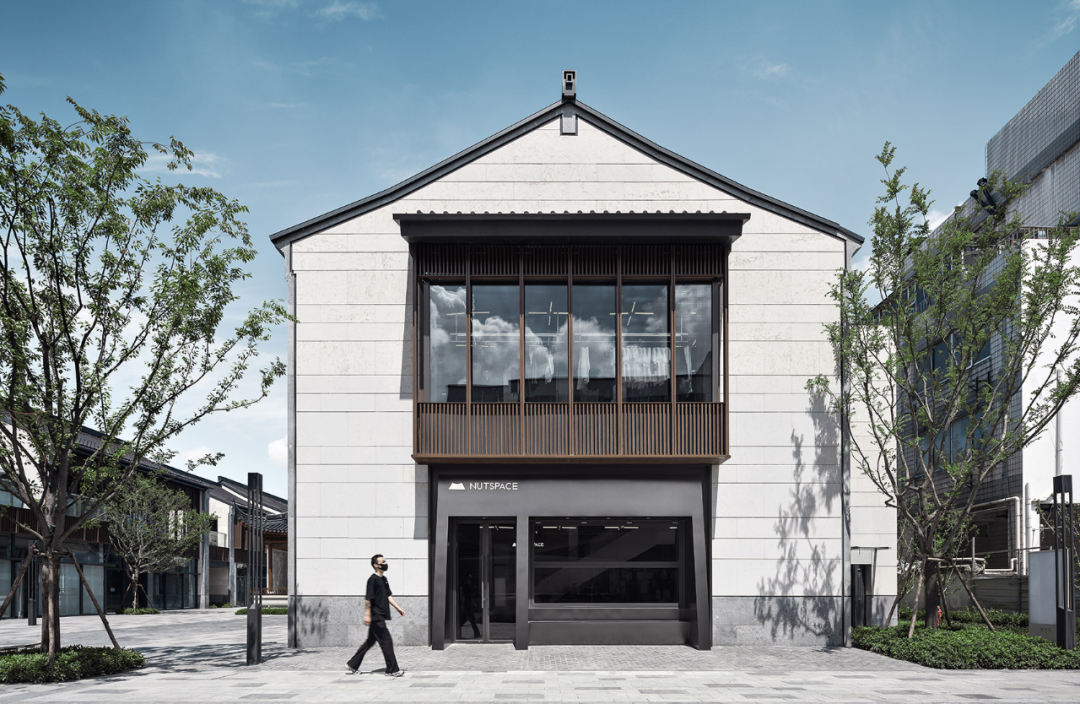
©小谢氏
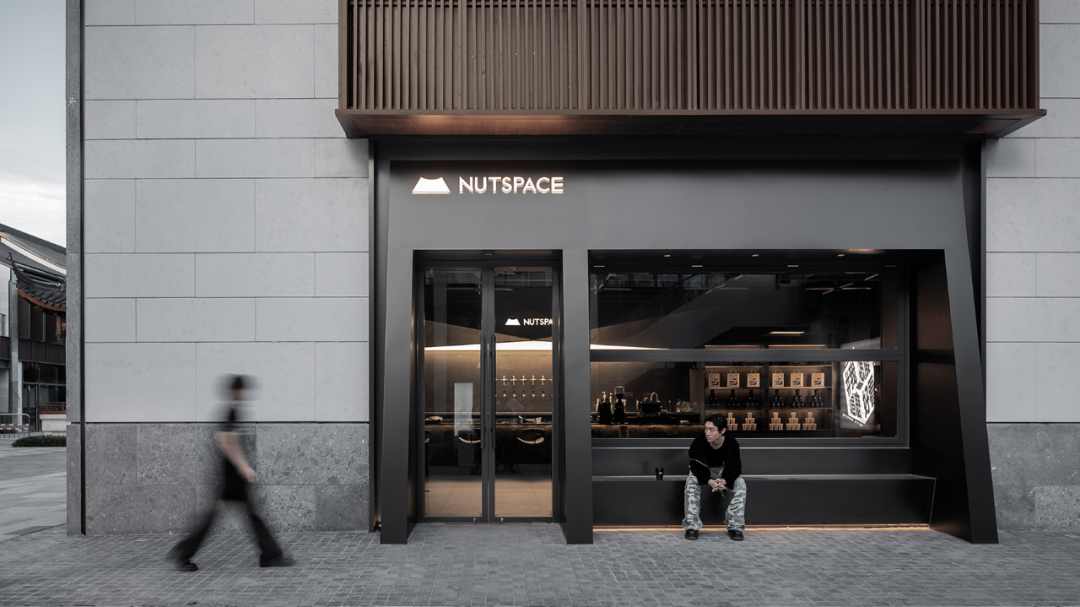
©小谢氏
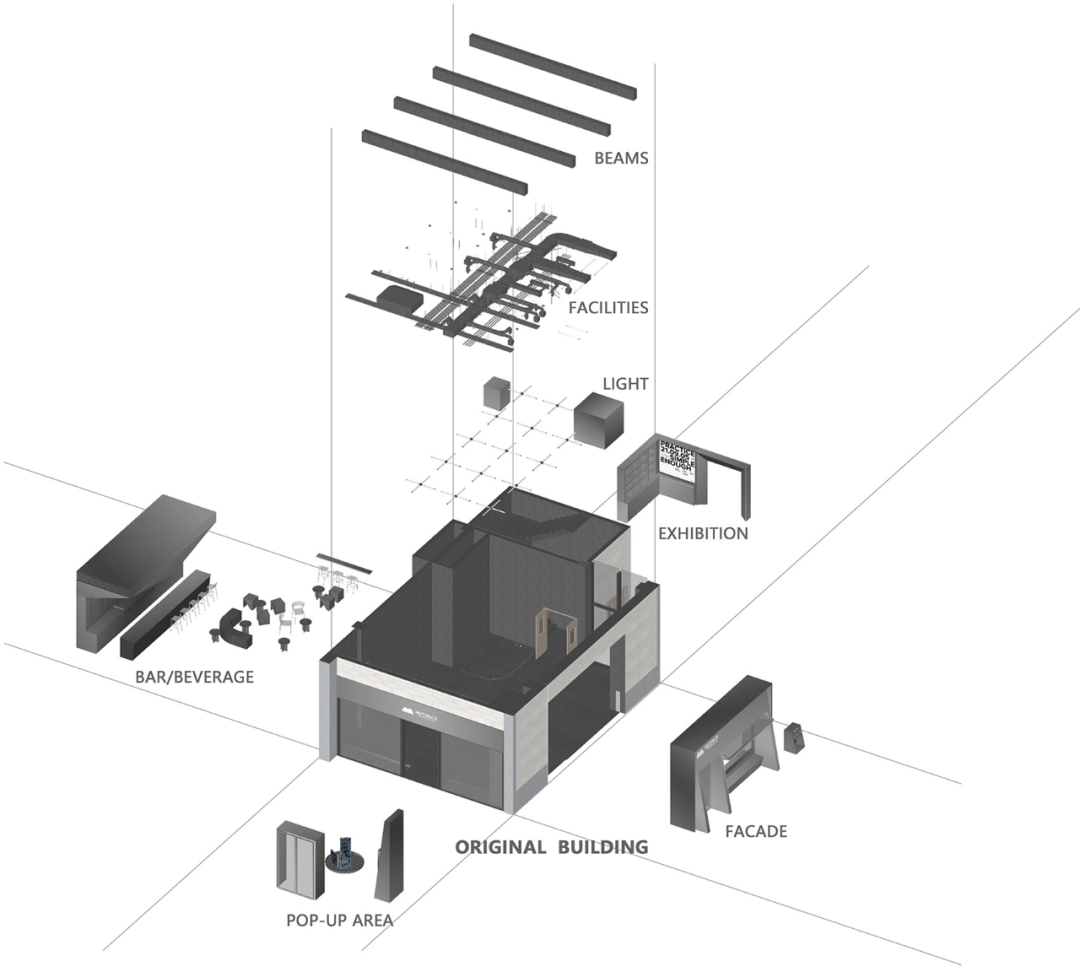
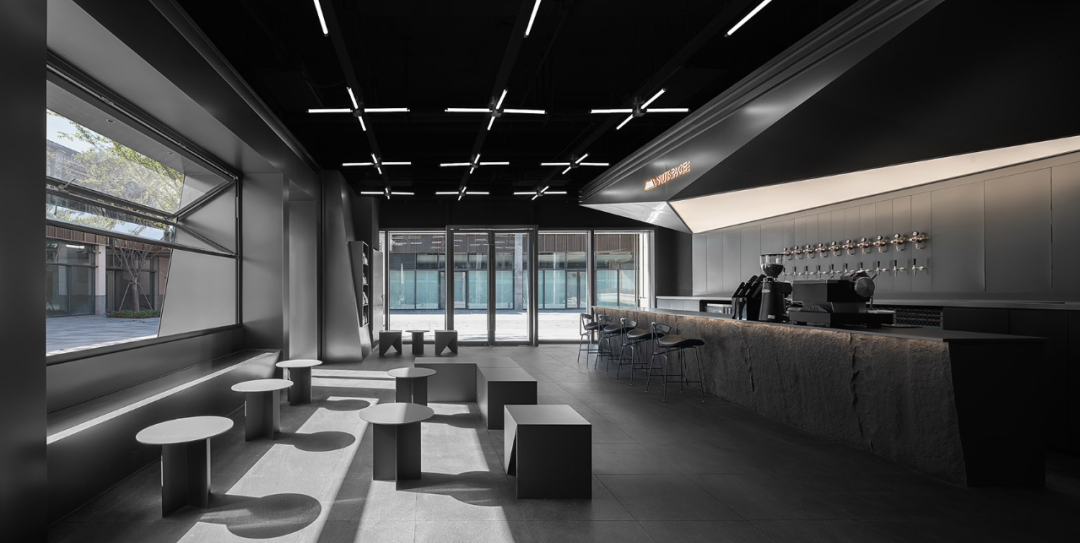
©小谢氏
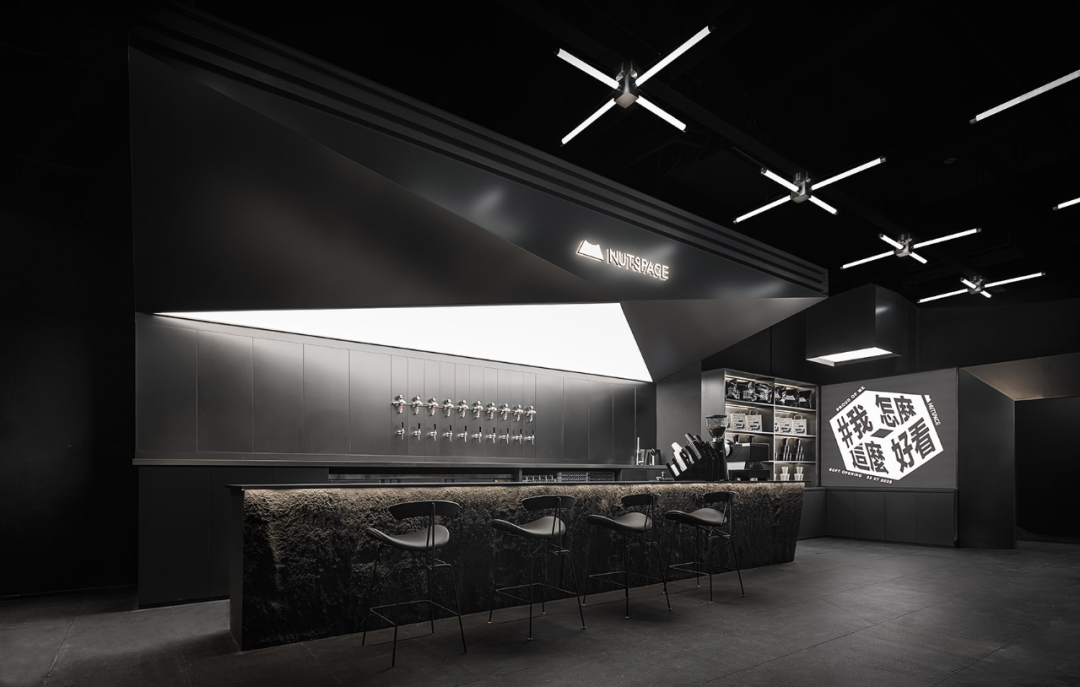
©小谢氏
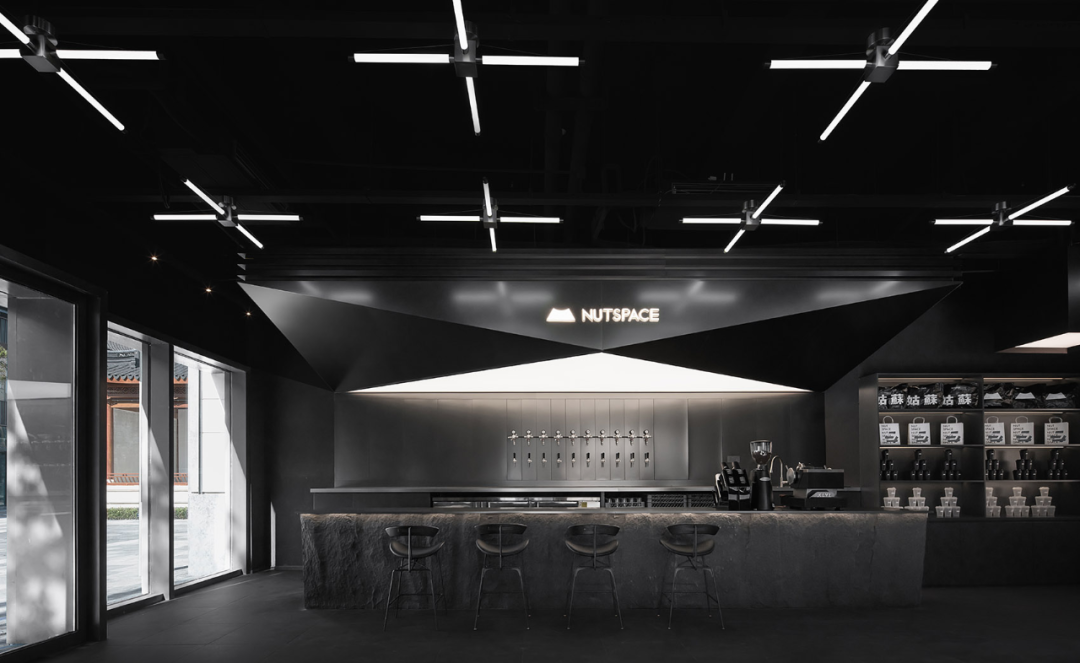
©小谢氏
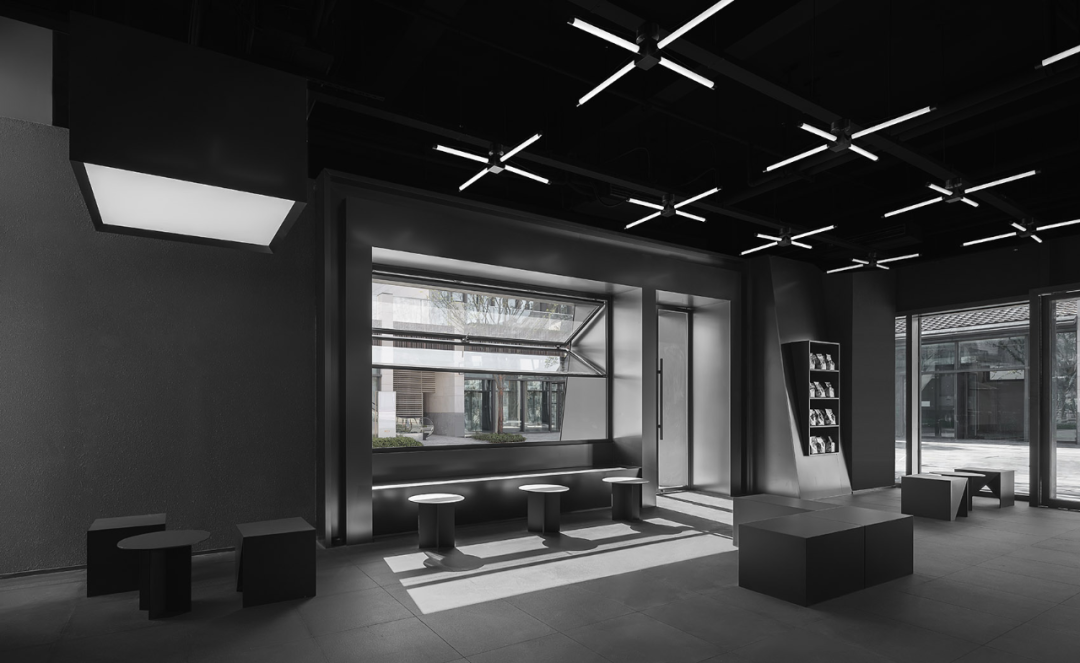
©小谢氏
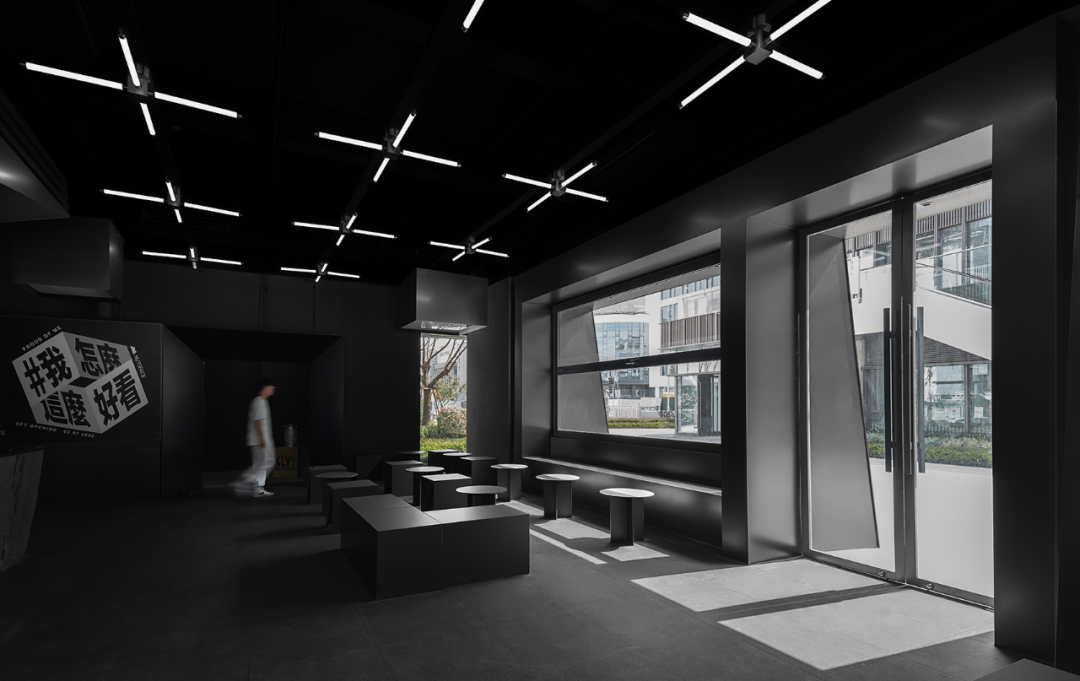
©小谢氏
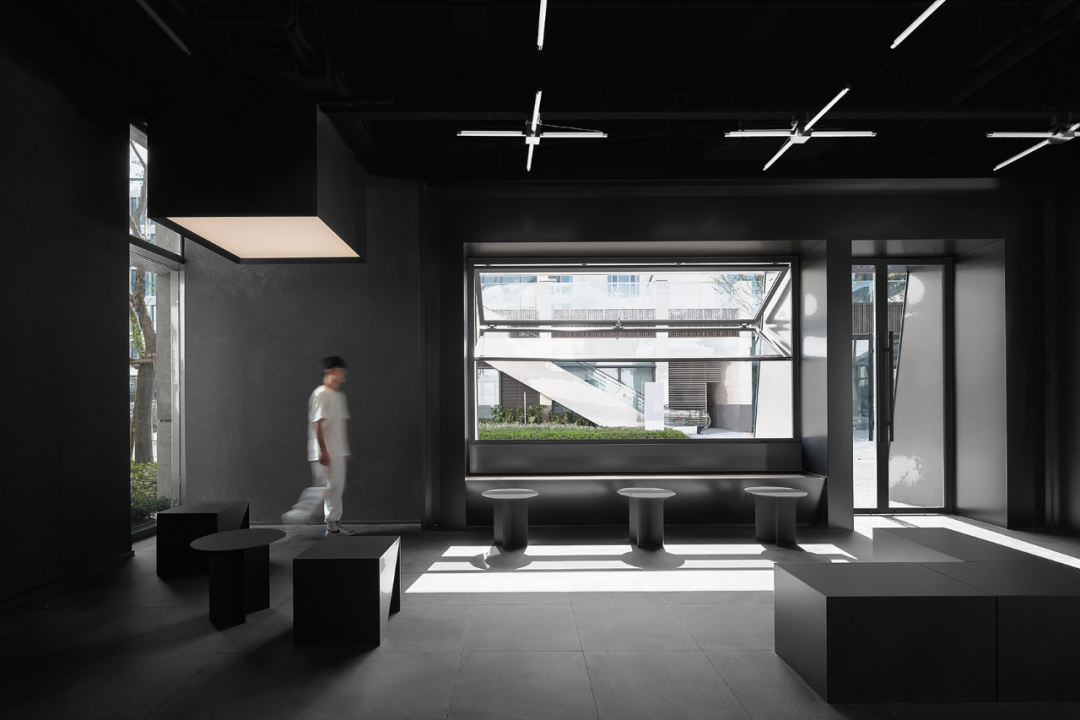
©小谢氏
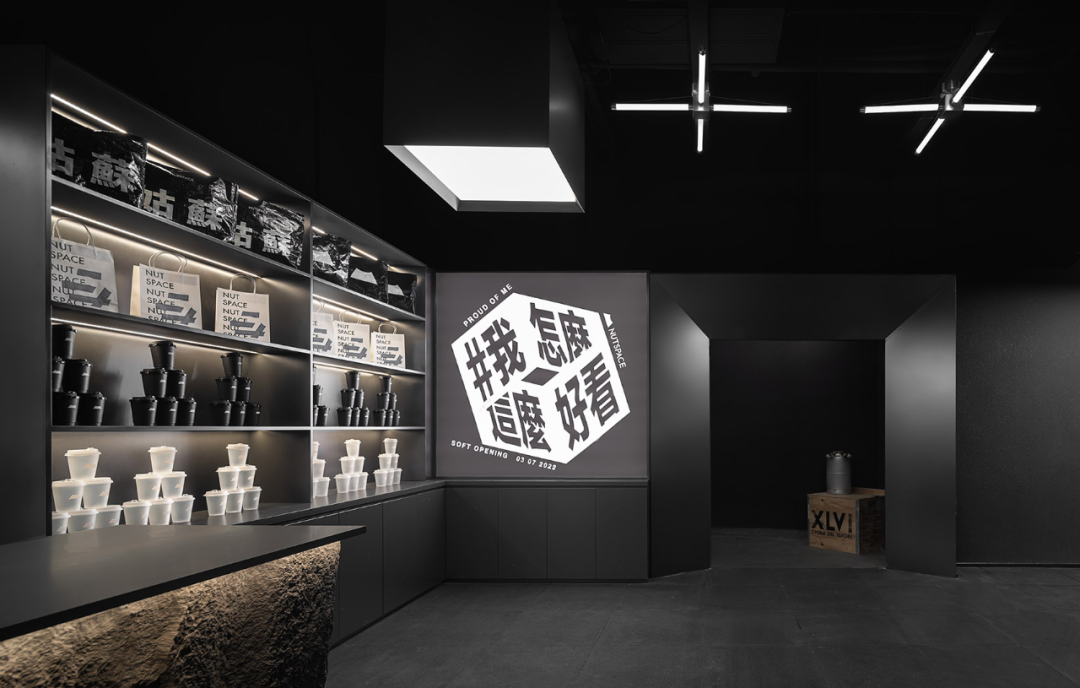
©小谢氏
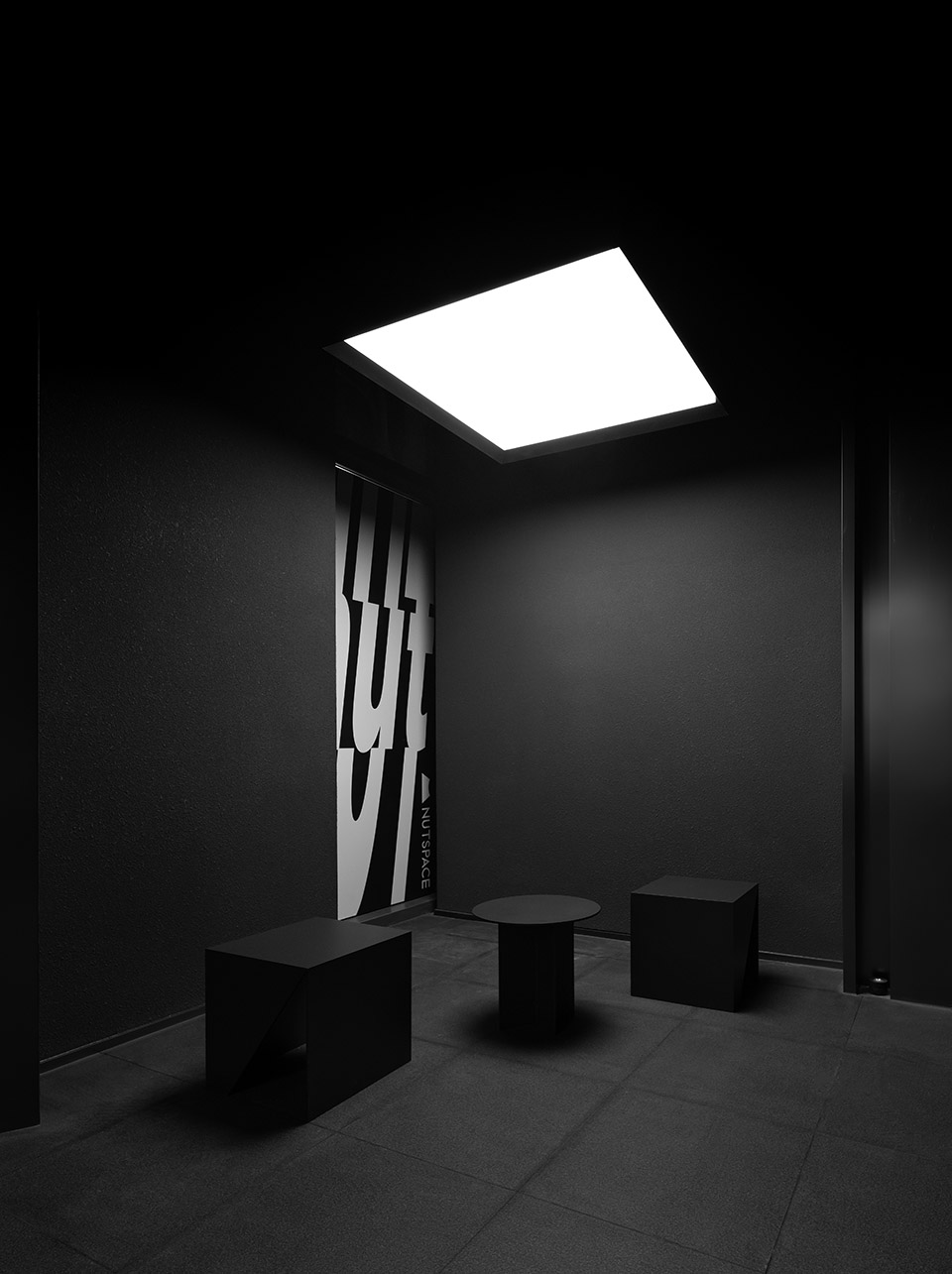
©小谢氏
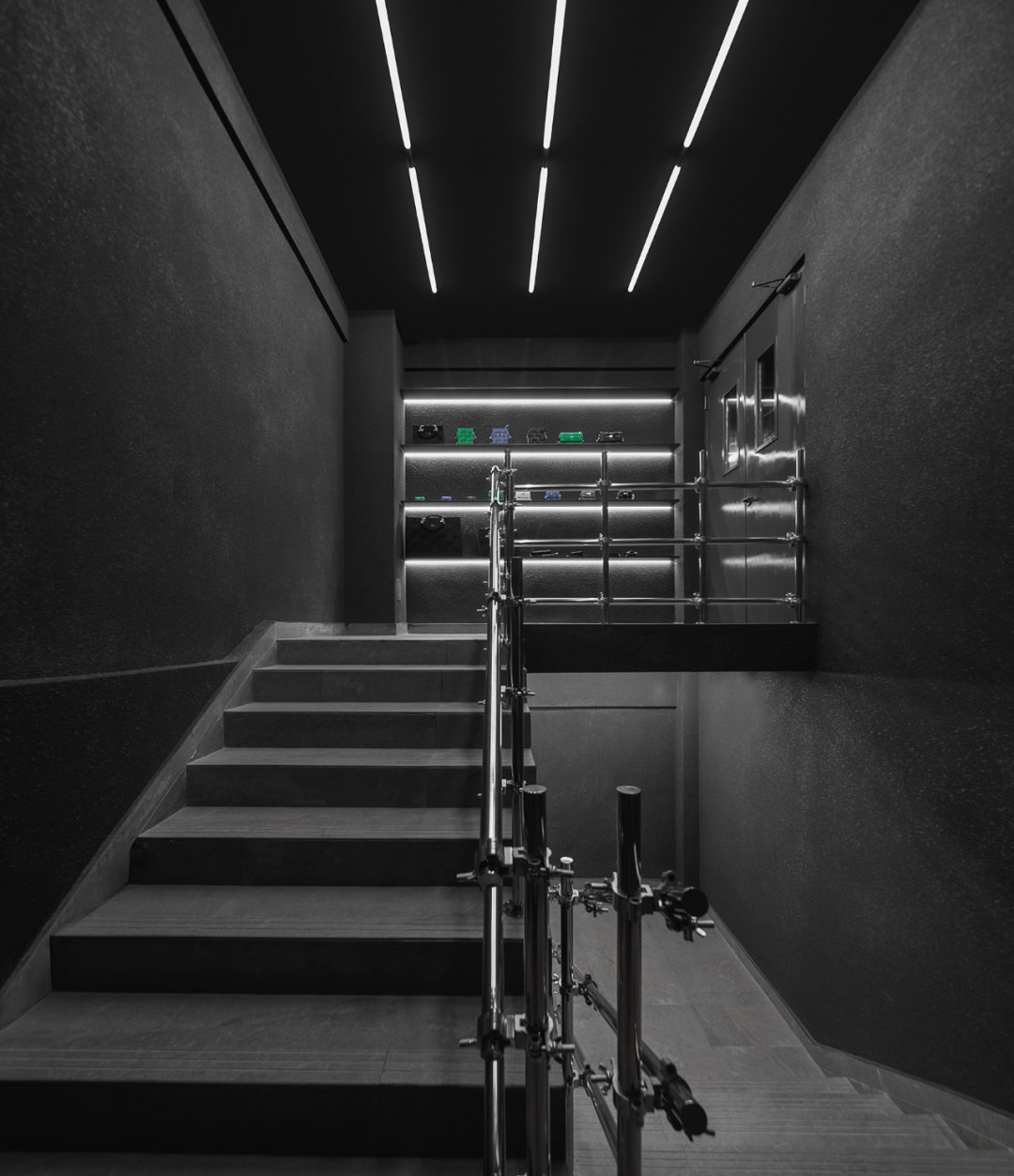
©小谢氏
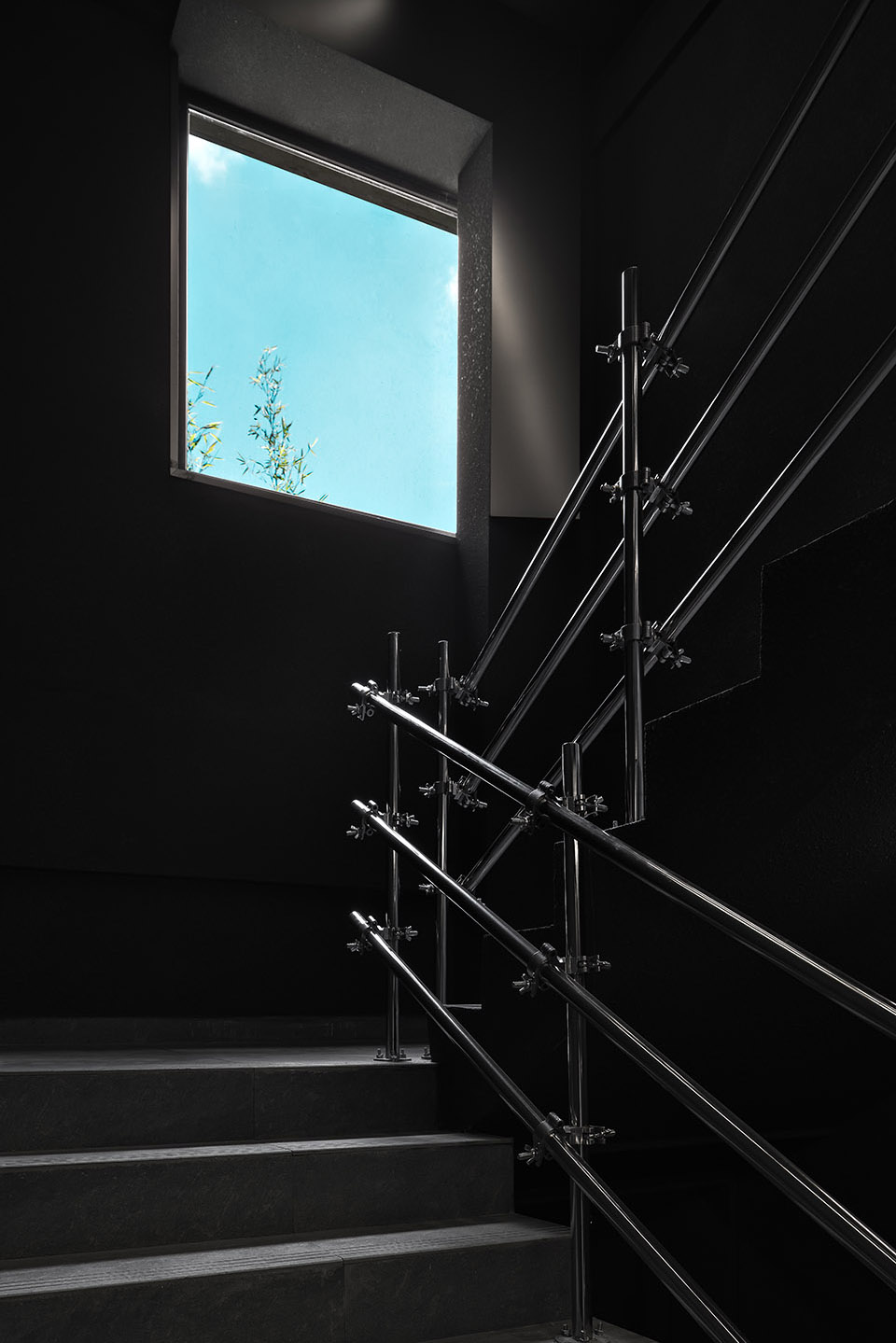
©小谢氏
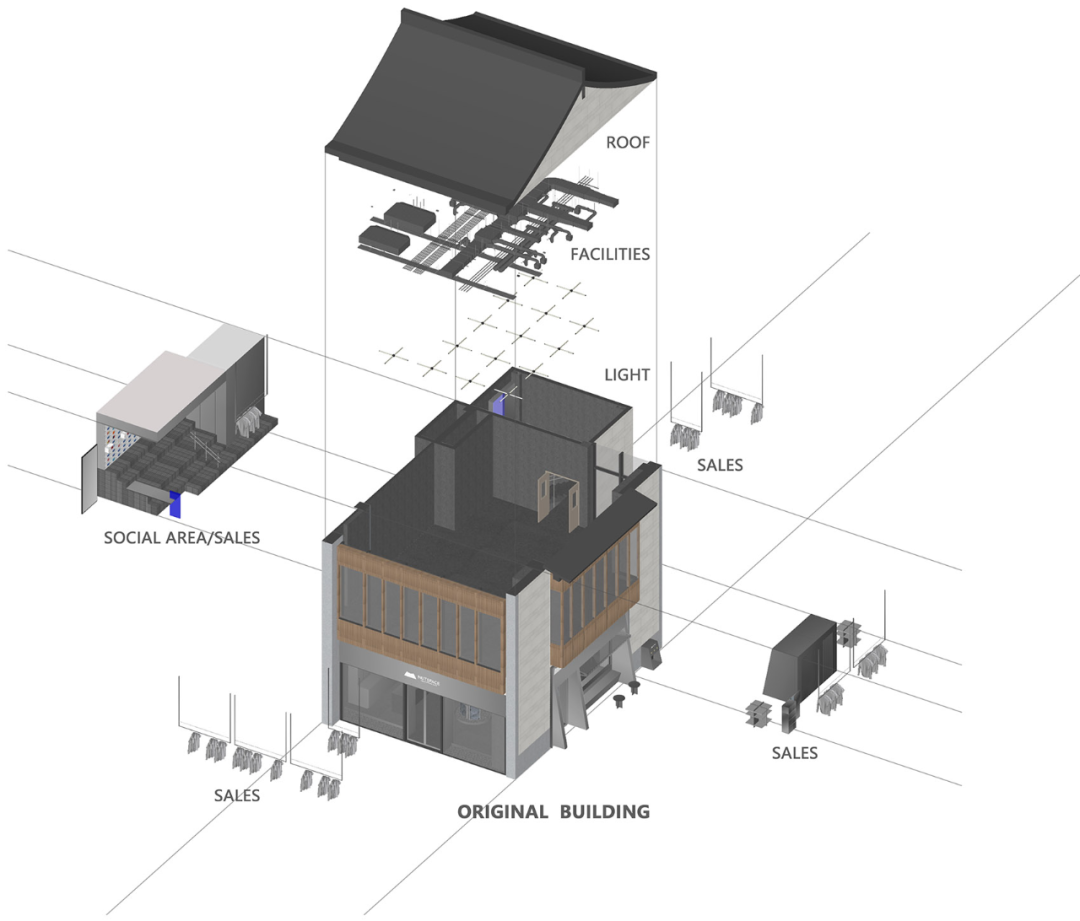
建筑外立面设计采用了斜坡形式,并在右侧提供了一个舒适的户外休息区及折叠窗,形成了空间的穿插,模糊了室内外的界限,为顾客创造了更加开放自由的体验。
The exterior design of the building adopts a sloping form and provides a comfortable outdoor resting area and folding windows on the right side, creating a spatial interweaving and blurring the boundaries between indoor and outdoor spaces, creating a more open and free experience for customers.
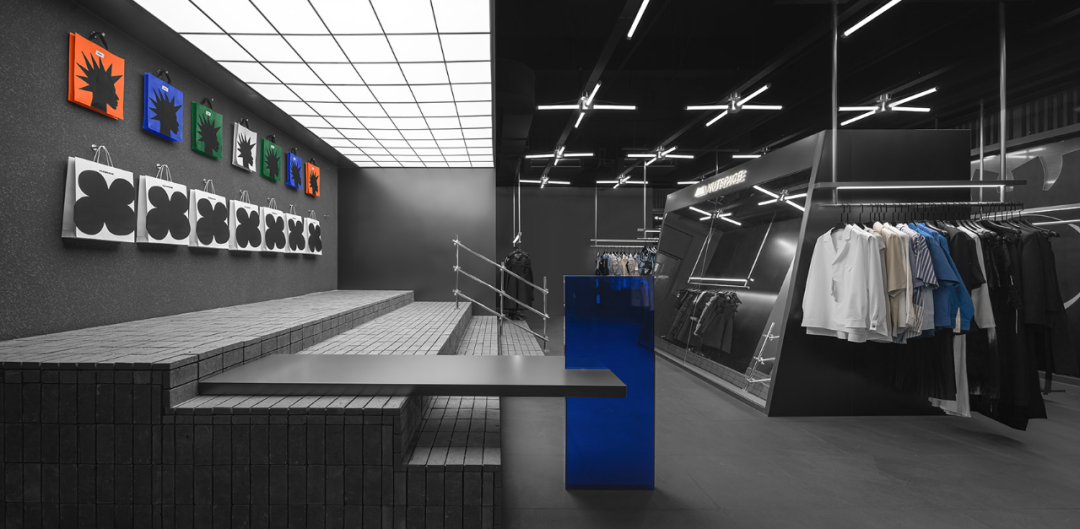
©小谢氏
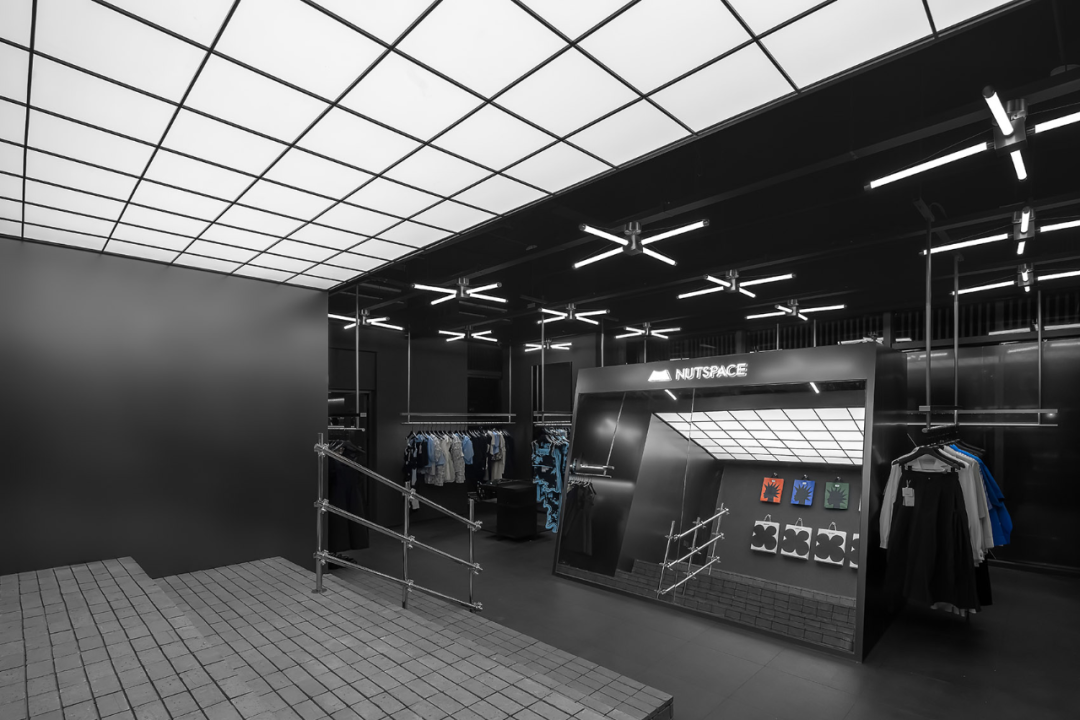
©小谢氏
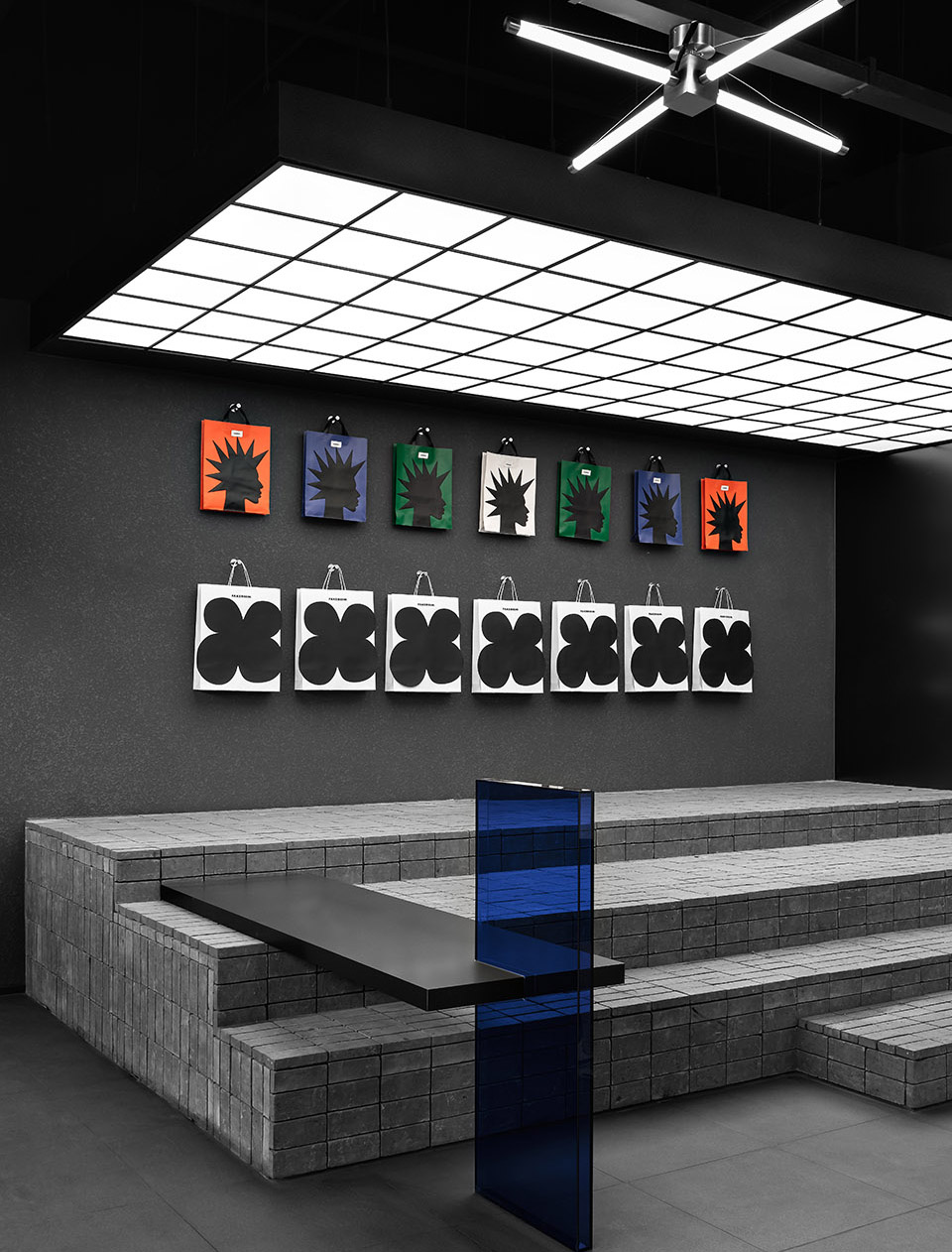
©小谢氏
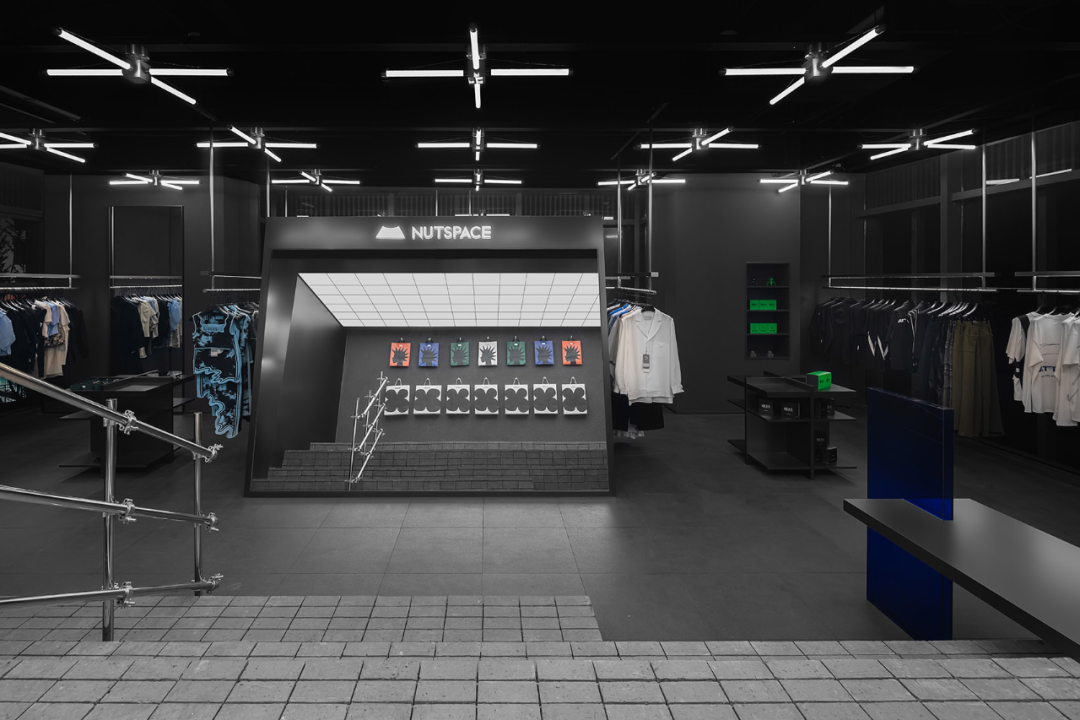
©小谢氏
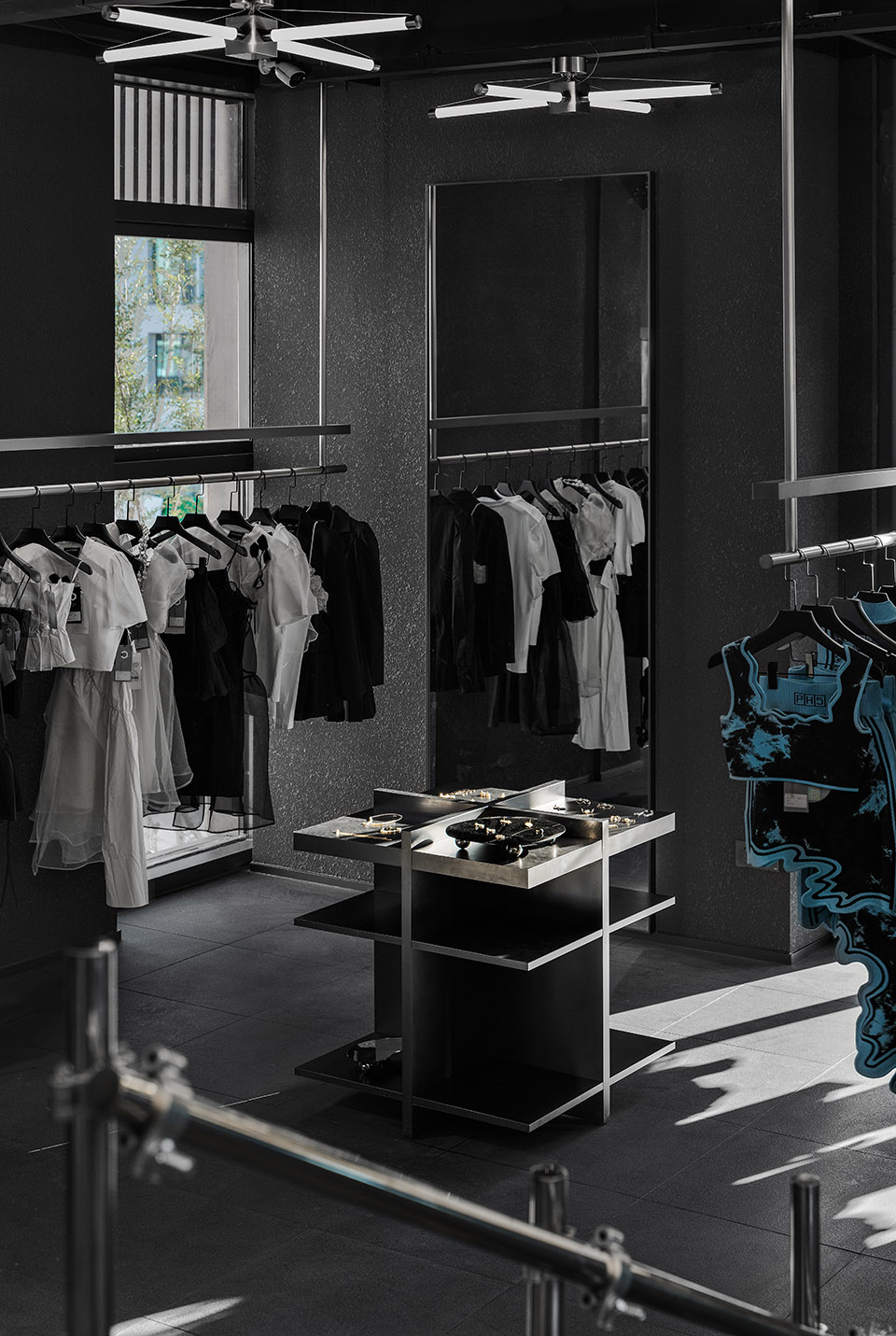
©小谢氏
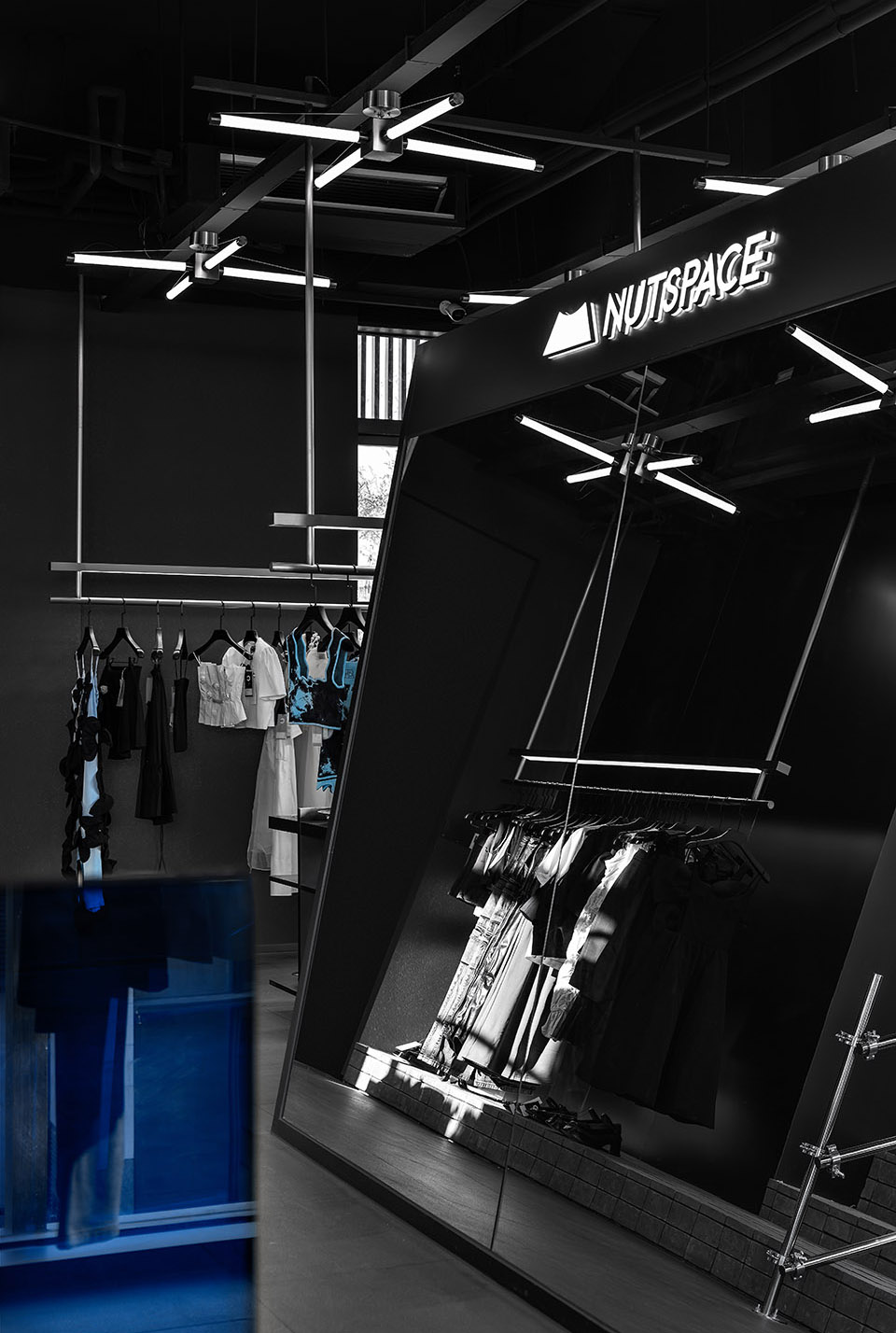
©小谢氏
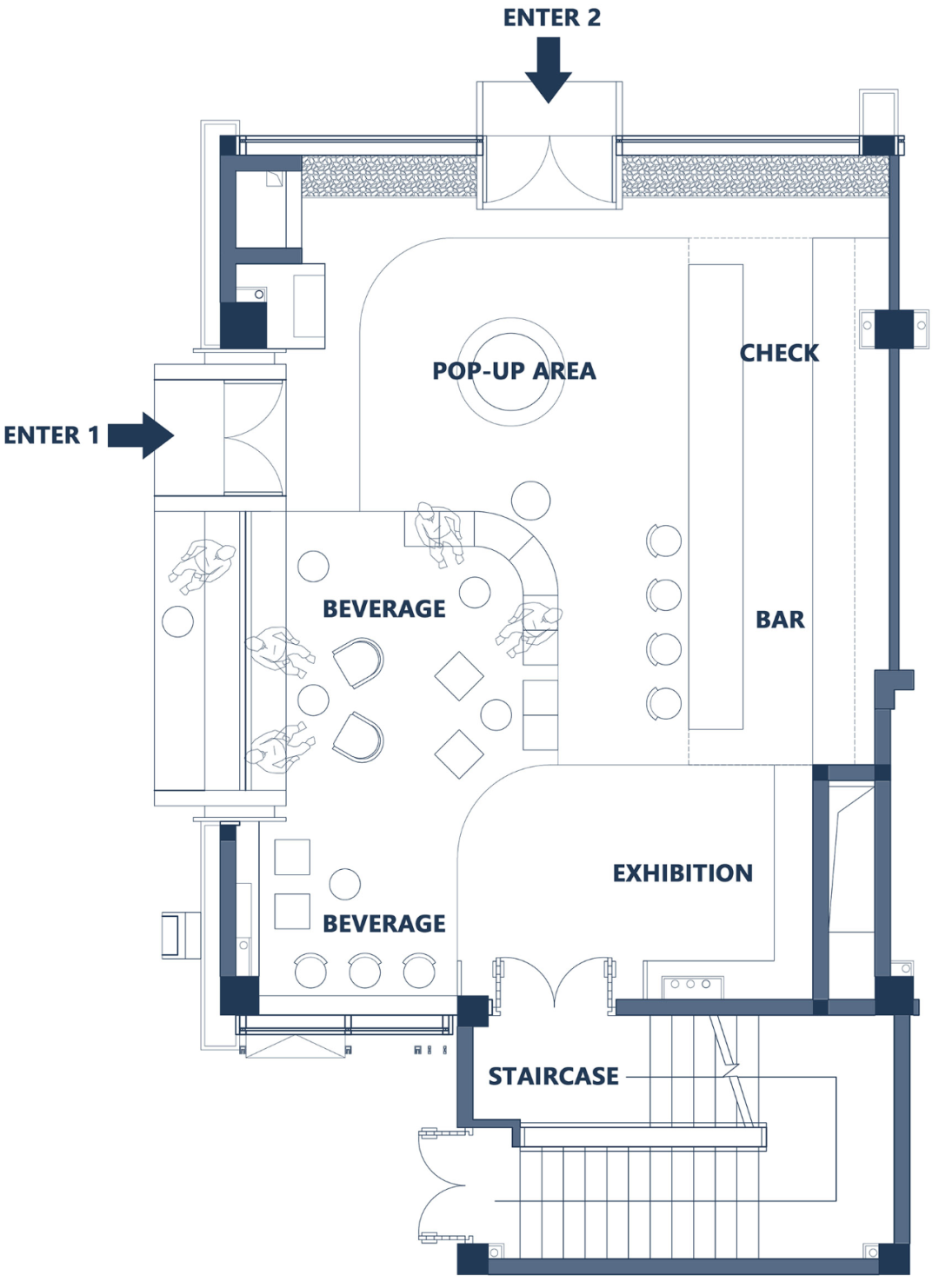
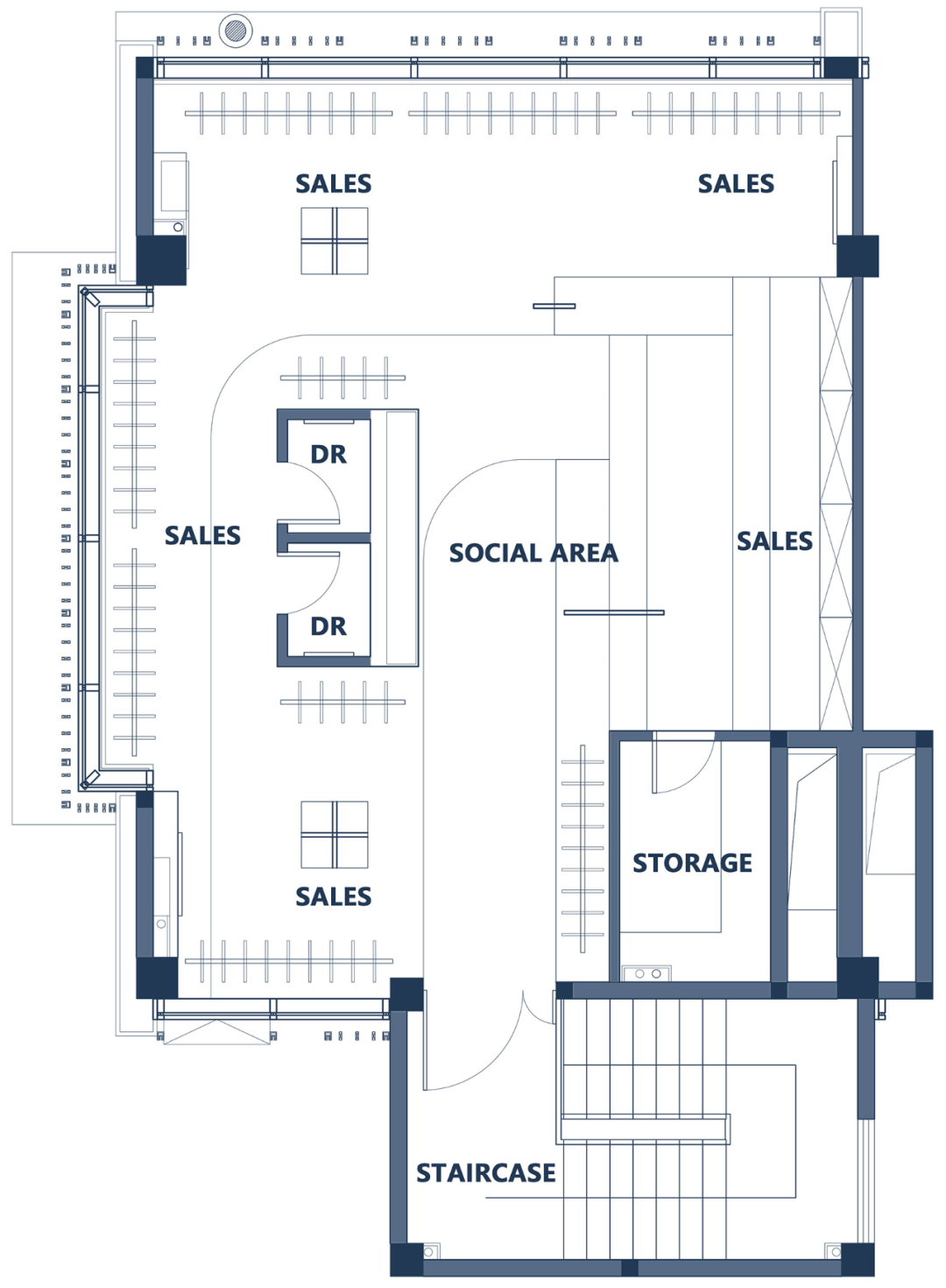
项目信息--
项目名称:NUTSPACE螺母空间
项目类型:室内设计
设计方:苏州无外设计事务所
完成年份:2022.7.3
室内设计团队:辛斐 庄嘉其 莫诗龙 李玥涛 陶晨
项目负责人:莫诗龙
项目深化:李玥涛 陶晨
平面设计团队:张智程
项目地址:苏州
建筑面积:260㎡
摄影版权:小谢氏
材料:不锈钢、艺术漆、灯膜、小青砖等

