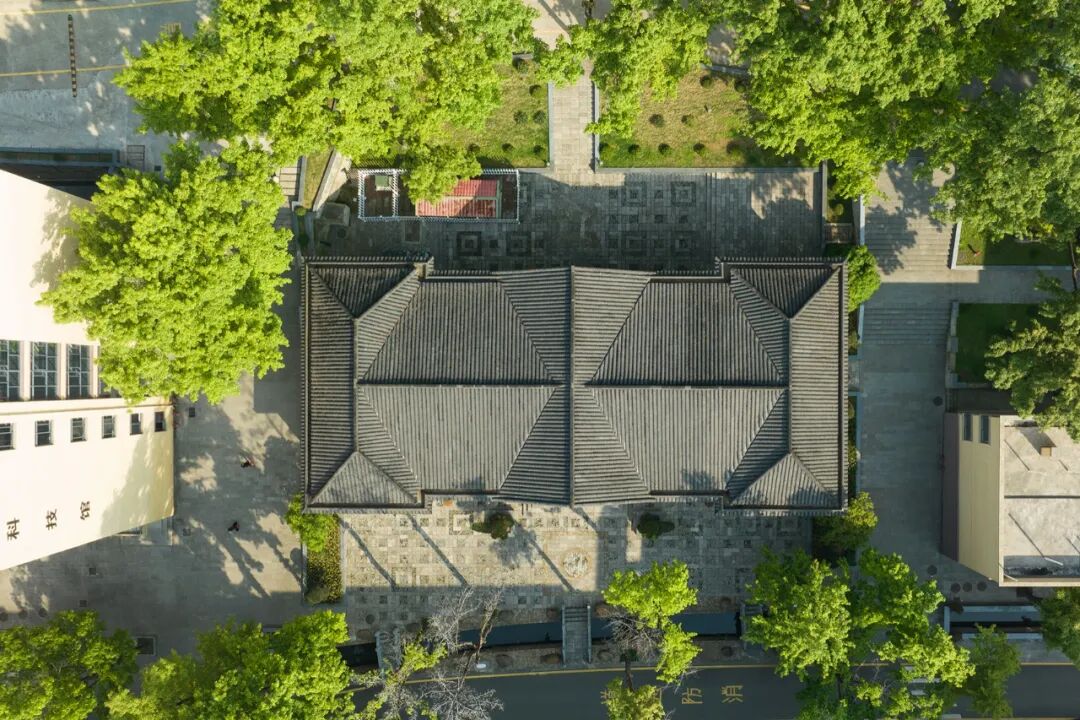- 海口天空之山卷宗书店室内设计 | 异型曲面建筑公共阅读空间案例
-
昨天
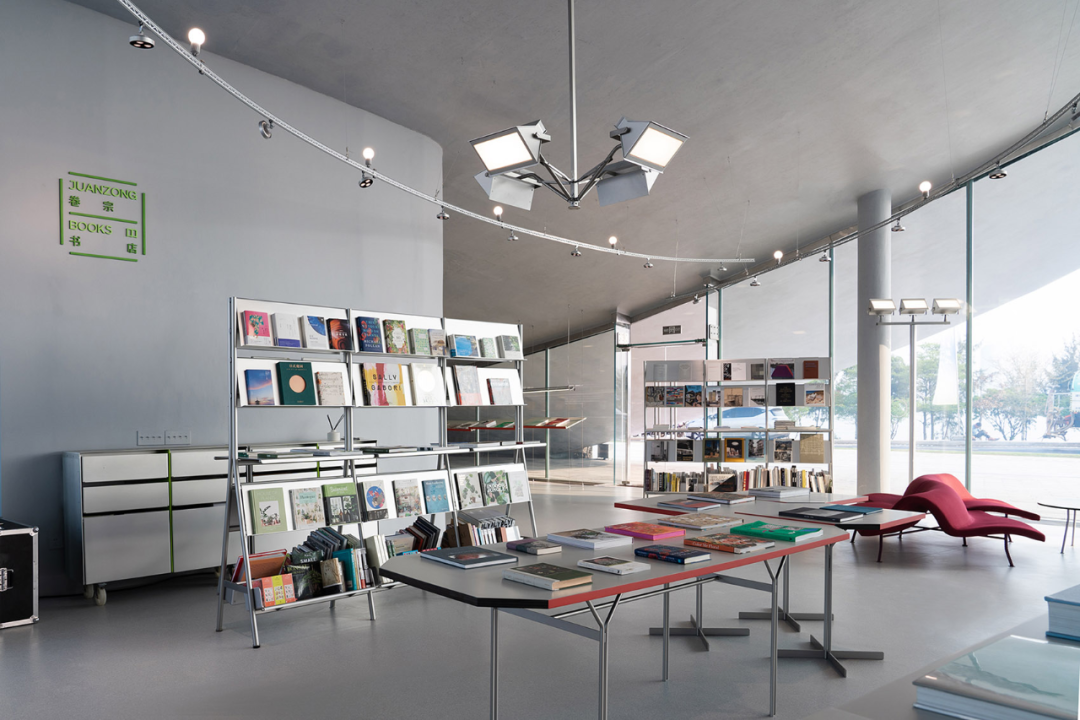
© 阿那亚
在2021年,海口市启动了名为“海边的驿站”的系列文化项目,旨在为市民提供跨学科、高智识的公共文娱空间。作为其中的一部分,位于海口湾北端的“天空之山”成为了该市的第二座城市新地标。设计由藤本壮介事务所完成,采用了异型曲面薄壳混凝土结构,打造了一座起伏延绵的环形屋顶,面向西南的海岸。
我们应阿那亚和运营方卷宗书店、一善儿童书店的邀请,为这片屋顶下的空间设计了一个供海口市民阅读与休憩的场所。
In 2021, Haikou City launched a series of cultural projects called "Seaside Stations", aiming to provide interdisciplinary and highly intelligent public entertainment spaces for citizens. As part of it, the "Sky Mountain" located at the northern end of Haikou Bay has become the second new urban landmark of the city. The design was completed by the Fujimoto Shosuke agency, using a special-shaped curved thin shell concrete structure to create a undulating and continuous circular roof facing the southwest coast.
We have been invited by Anaya, the operator, File Bookstore, and Yishan Children's Bookstore to design a space under the roof for Haikou citizens to read and relax.
天空之山卷宗书店室内与家具设计
Interior and Furniture Design of Sky Mountain Archive Bookstore
-- -
我们的目标是在这个空间里创造一种模糊室内外边界的抽象体验,甚至让时代感也变得模糊不清。我们想要打造一种罕见于日常商业场景的异质性,甚至略带一丝冲突感,以此来冲击并融合玻璃幕墙内外的海口湾水景、霞光、市政园林,以及涌入这里的游客。尽管书籍具有物理和精神上的沉重,但我们希望人们走进这个空间时能感受到一种所有物件都在空间中轻盈飘动的感觉,仿佛人与物就像鱼群般交织、层叠、游动。我们将自然中最轻快、欢愉的色彩截取下来,与书籍封面图像并置,让人们在这里忘记烦恼,尽情享受阅读的乐趣。
Our goal is to create an abstract experience in this space that blurs the boundaries between indoor and outdoor spaces, even making the sense of the times blurred. We want to create a heterogeneity that is rare in daily commercial scenes, even with a hint of conflict, in order to impact and integrate the Haikou Bay water scenery, sunset, municipal gardens inside and outside the glass curtain wall, as well as the influx of tourists here. Despite the physical and spiritual heaviness of books, we hope that when people enter this space, they can feel a sense of all objects floating lightly in the space, as if people and objects are intertwined, layered, and swimming like schools of fish. We have captured the lightest and happiest colors in nature and juxtaposed them with book cover images, allowing people to forget their troubles and fully enjoy the pleasure of reading here.
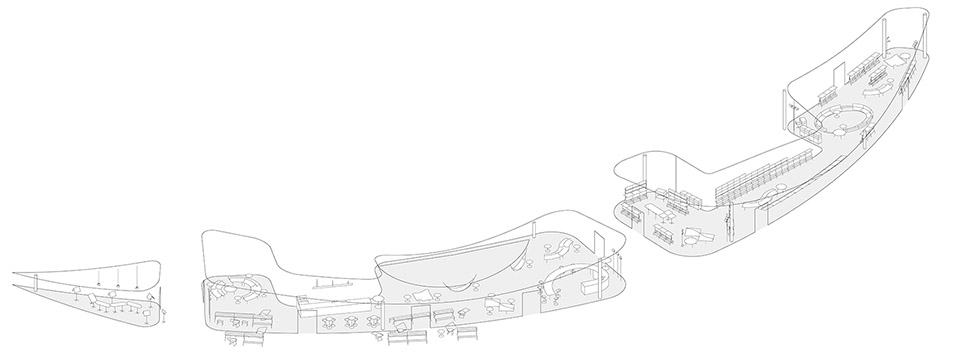
©CASE PAVILION 案亭建筑设计事务所
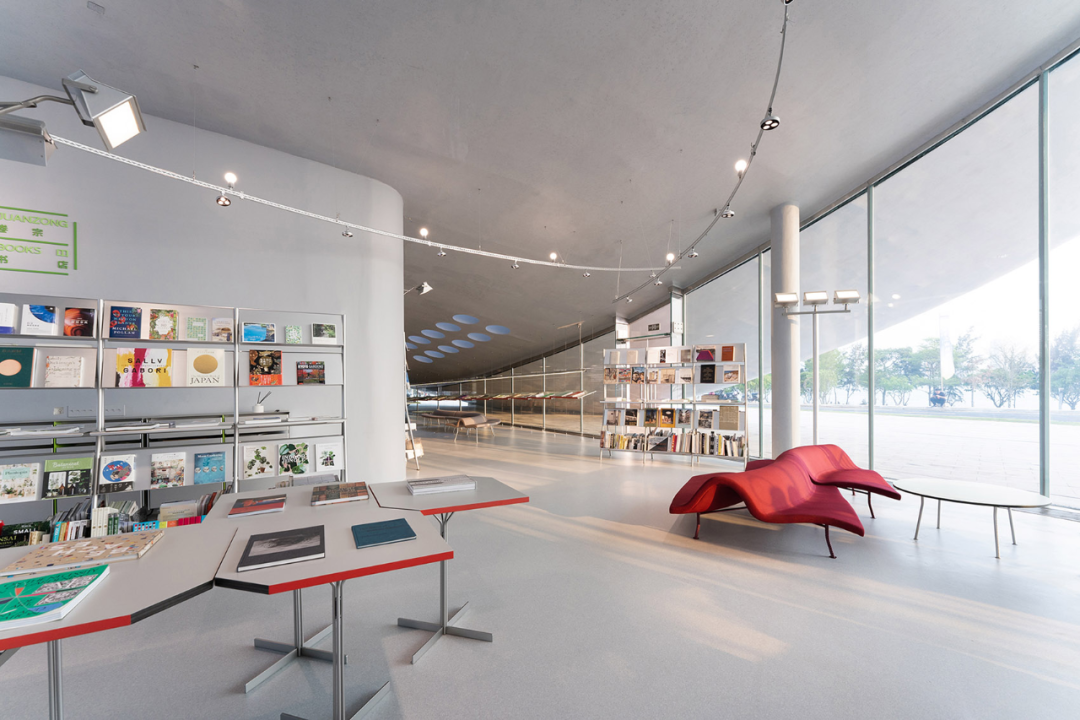
© 阿那亚/朱润资
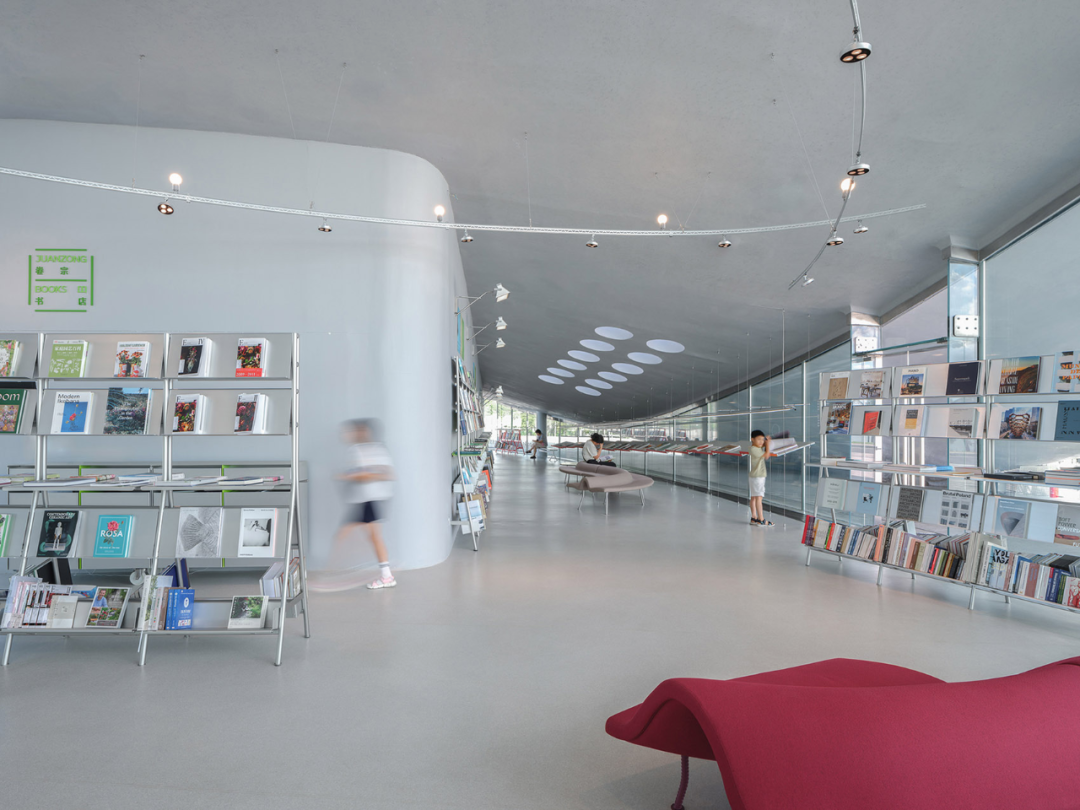
© 阿那亚/朱润资
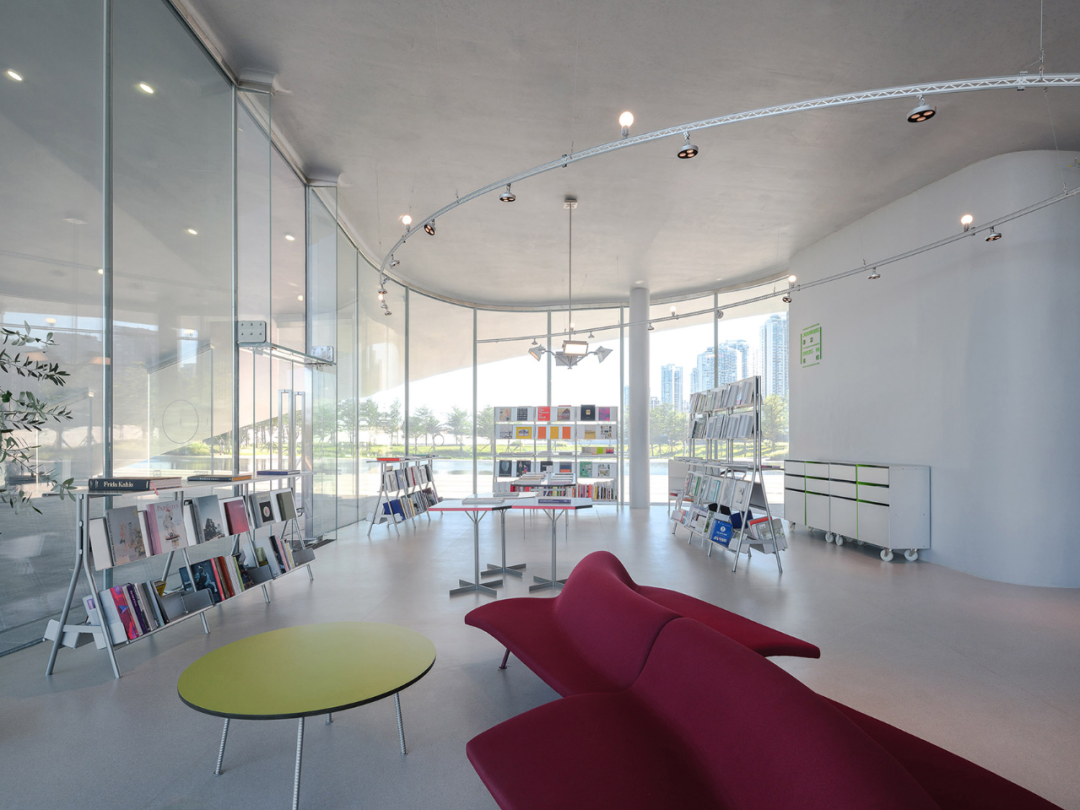
© 朱润资
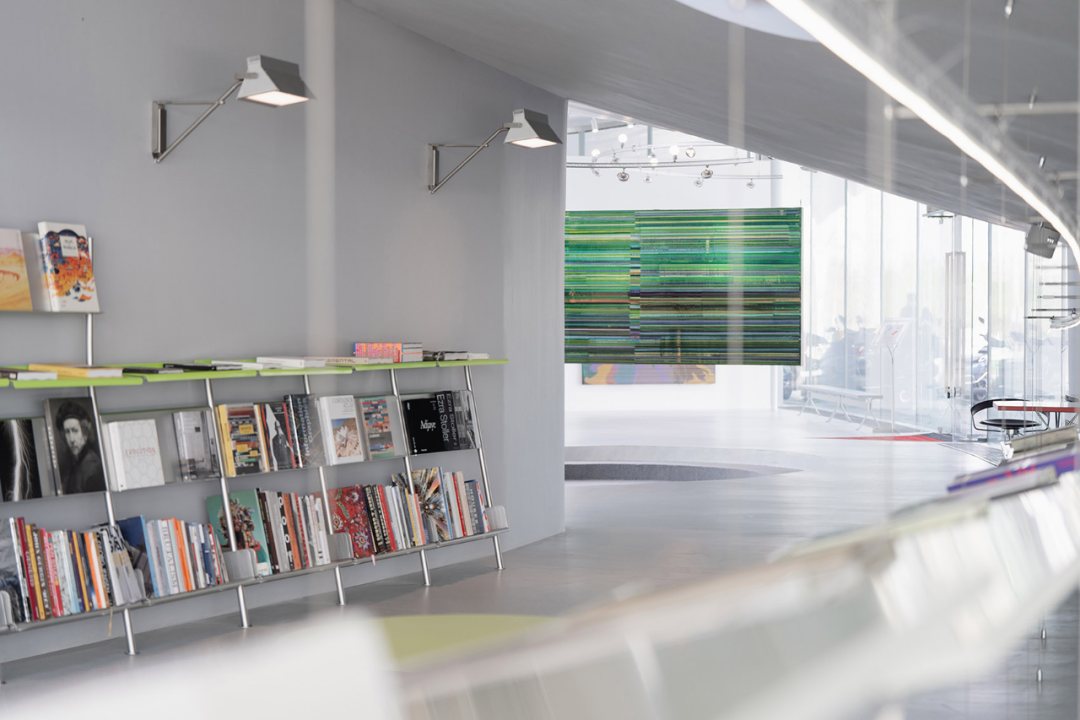
© 阿那亚
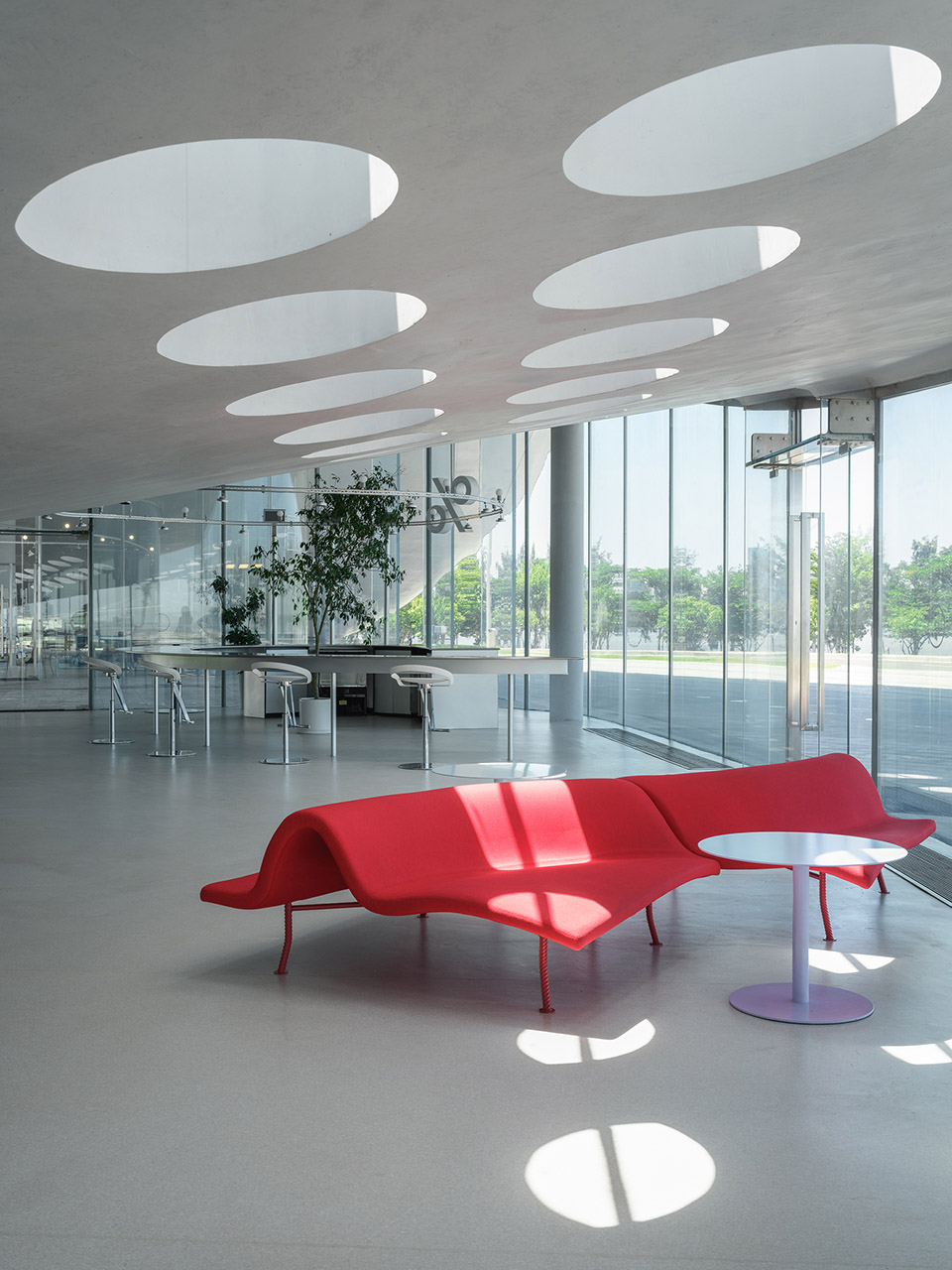
© 朱润资
为了保持四面八方的通透视野,并适应建筑顶面的起伏落差,我们决定不额外设置墙体,尽量减少对室内空间的干预。我们开发了一系列可双面使用、无方向感的模组化家具,使得空间布局更加灵活多变。同时,我们对上下照明的轨道灯系统进行了改造优化,以确保室内光线均匀分布。书架和展陈看板提供不同的高度,以适应成人和儿童的使用需求,同时也考虑了室内层高的落差。最终,通过这些家具、展陈道具和灯具的布置,我们实现了一个自由、开放的室内平面布局。
In order to maintain a clear view from all directions and adapt to the ups and downs of the building roof, we have decided not to install additional walls and minimize interference with the indoor space. We have developed a series of modular furniture that can be used on both sides and has no sense of direction, making the spatial layout more flexible and versatile. At the same time, we have optimized the track light system for upper and lower lighting to ensure even distribution of indoor light. Bookshelves and display boards offer different heights to meet the needs of adults and children, while also considering the height difference of indoor floors. Ultimately, through the arrangement of these furniture, exhibition props, and lighting fixtures, we achieved a free and open indoor floor plan layout.
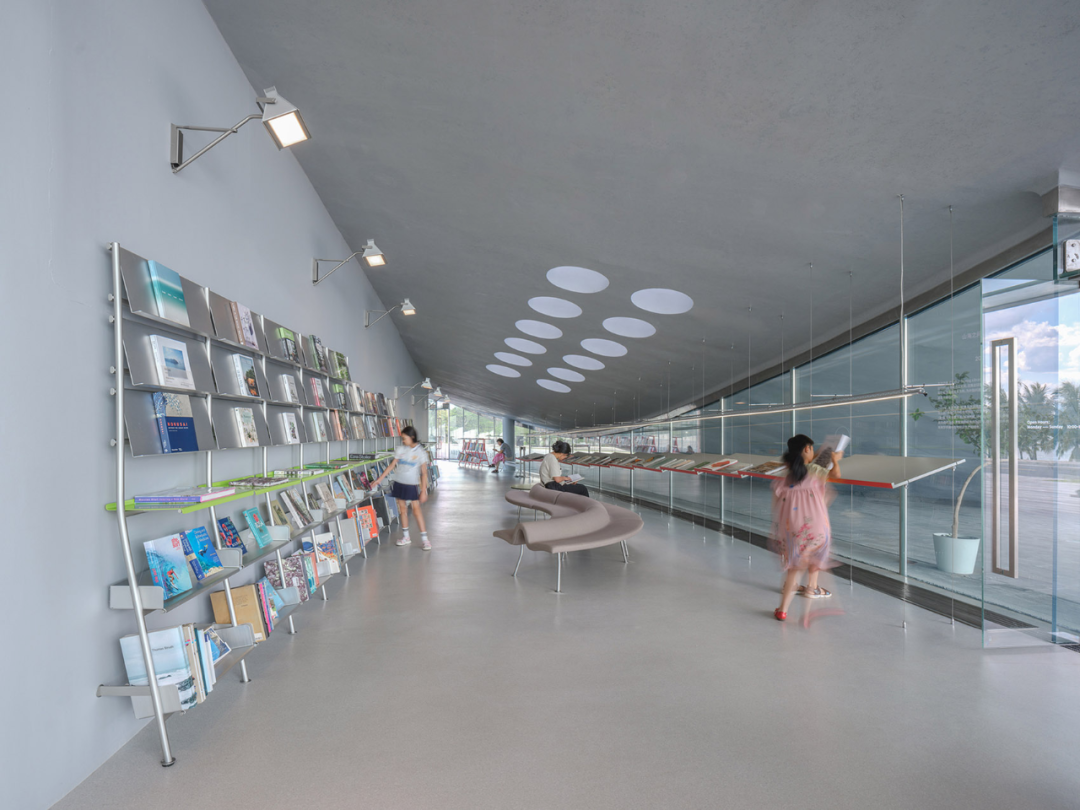
© 阿那亚/朱润资
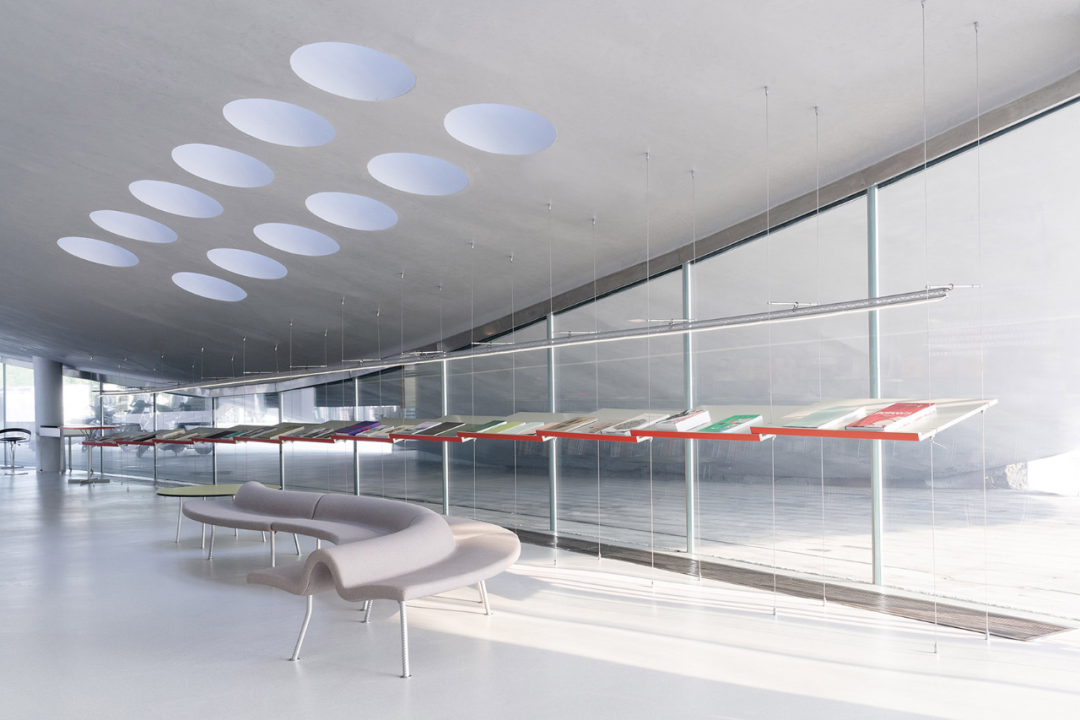
© 阿那亚/朱润资
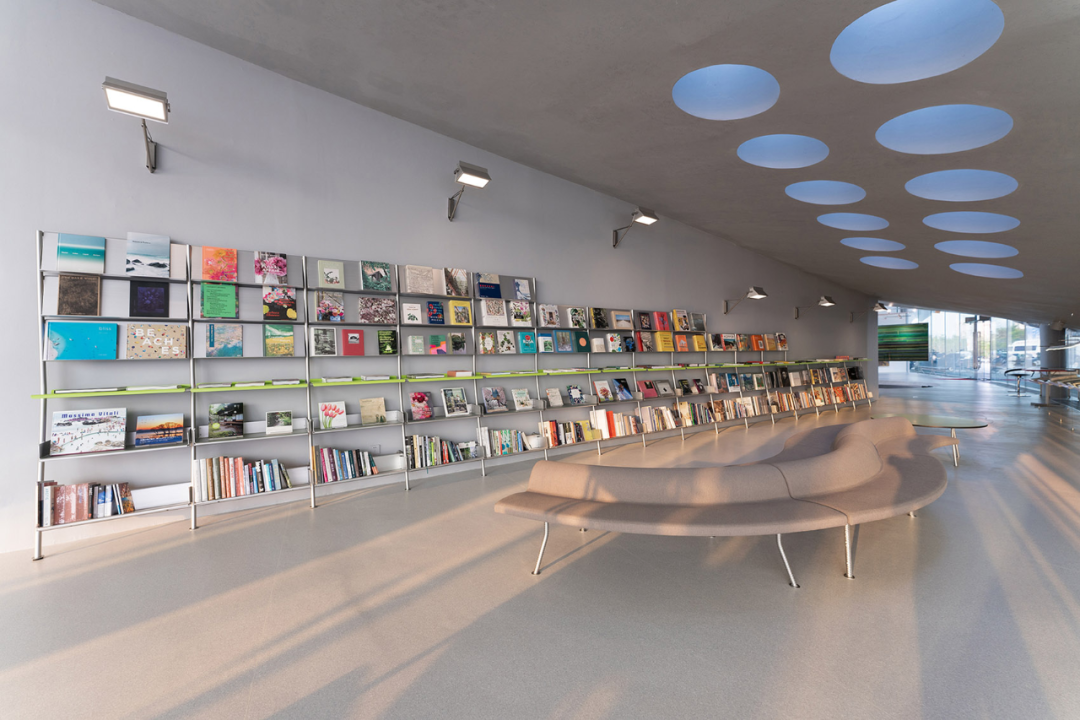
© 阿那亚
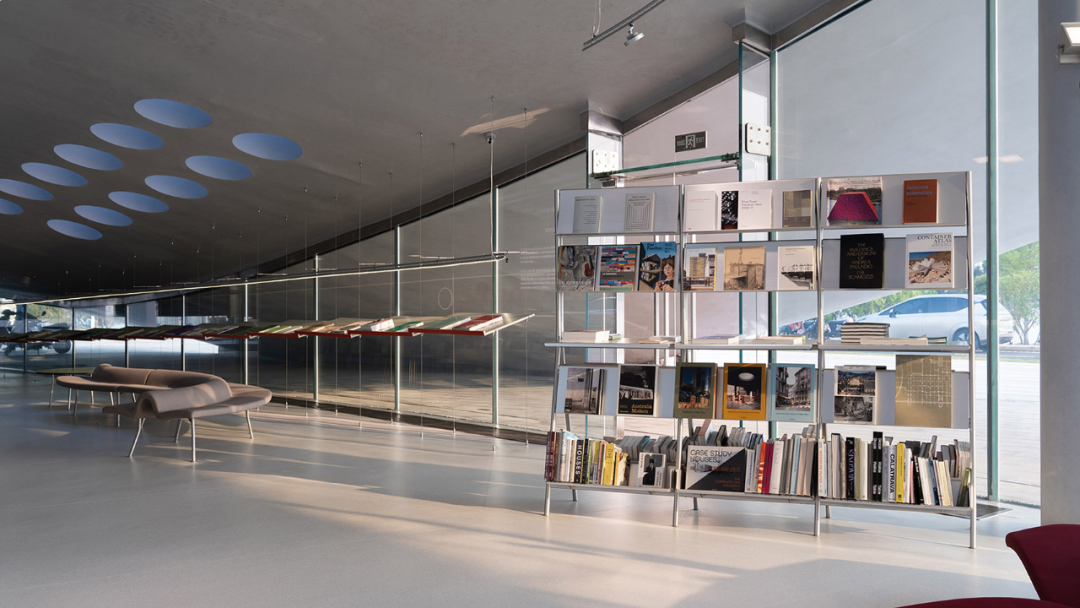
© 阿那亚
这座异形建筑的室内体量就像是一片海域,里面涌动着大量的市民和游客,犹如鱼群在其中游动。受海洋生物的启发,我们设计了螺旋形平面的咖啡吧台、流体动力形态的坐具、展板和书架,以及环状的灯轨,它们组成了流畅连续的群岛,仿佛散落在海底的珊瑚礁。这些设计不仅回应了空间的伸展和曲张,还营造出一种仿佛置身于海洋世界的感觉,让人仿佛置身于海底的宁静景象之中。
The interior volume of this alien building is like a sea, with a large number of citizens and tourists surging inside, like schools of fish swimming in it. Inspired by marine life, we designed a spiral shaped coffee bar, fluid powered seating, display boards, and bookshelves, as well as circular light rails, which form a smooth and continuous archipelago, resembling coral reefs scattered on the seabed. These designs not only respond to the expansion and expansion of space, but also create a feeling of being in the ocean world, making people feel as if they are in a peaceful scene under the sea.
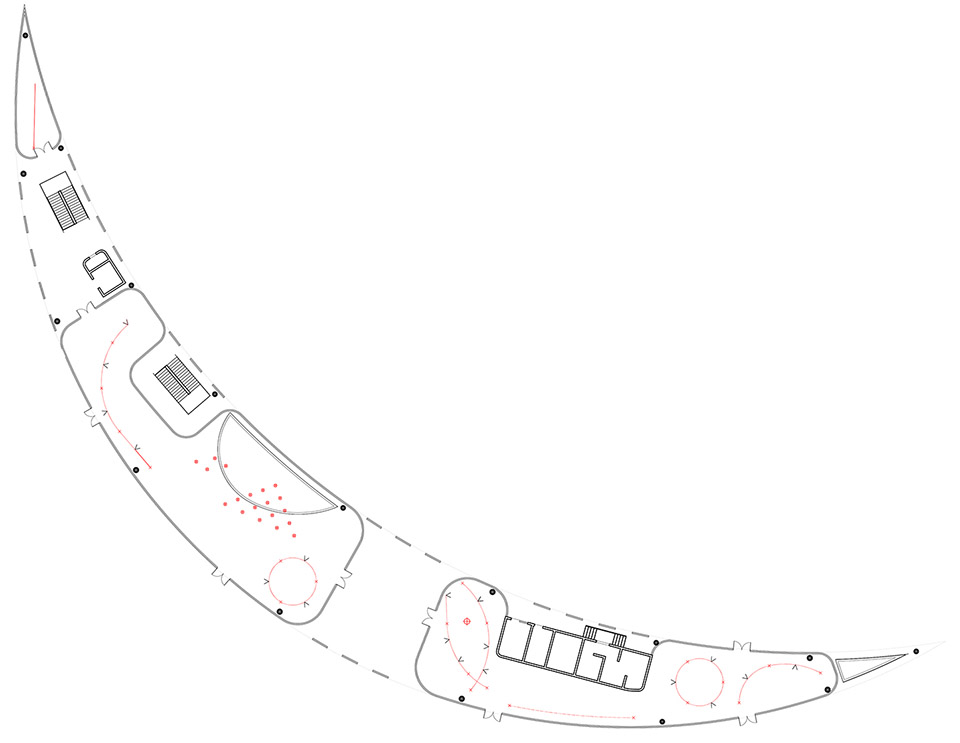
©CASE PAVILION 案亭建筑设计事务所
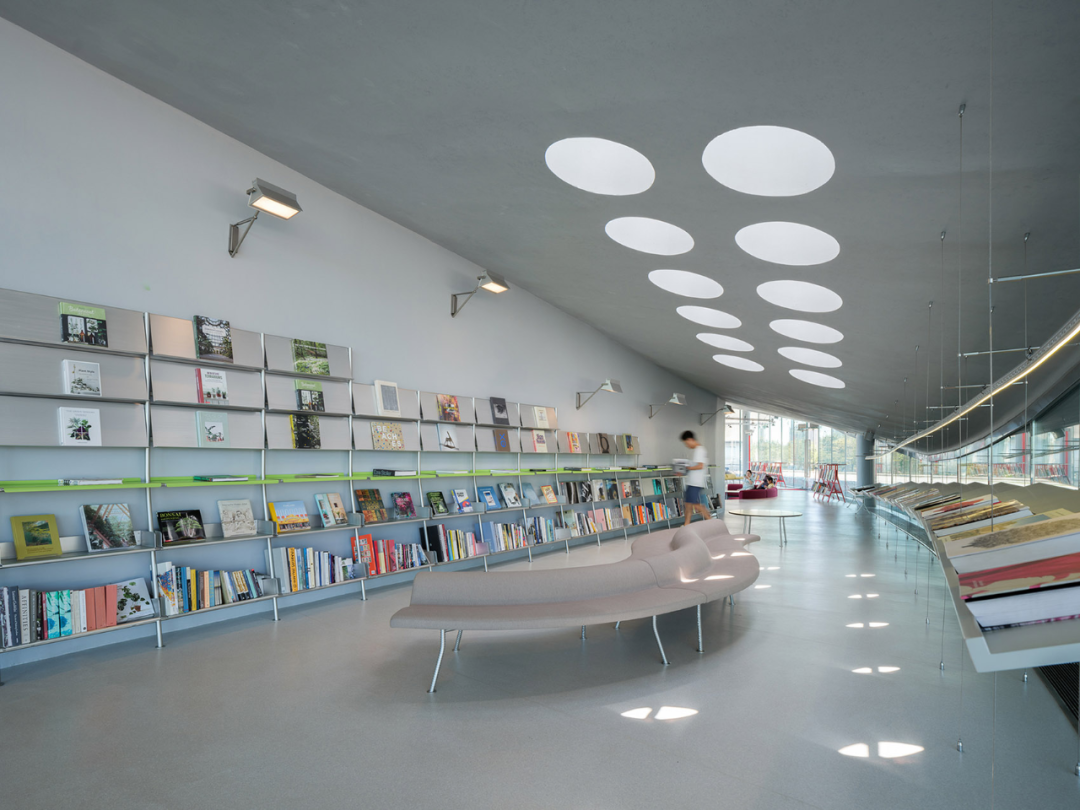
© 朱润资
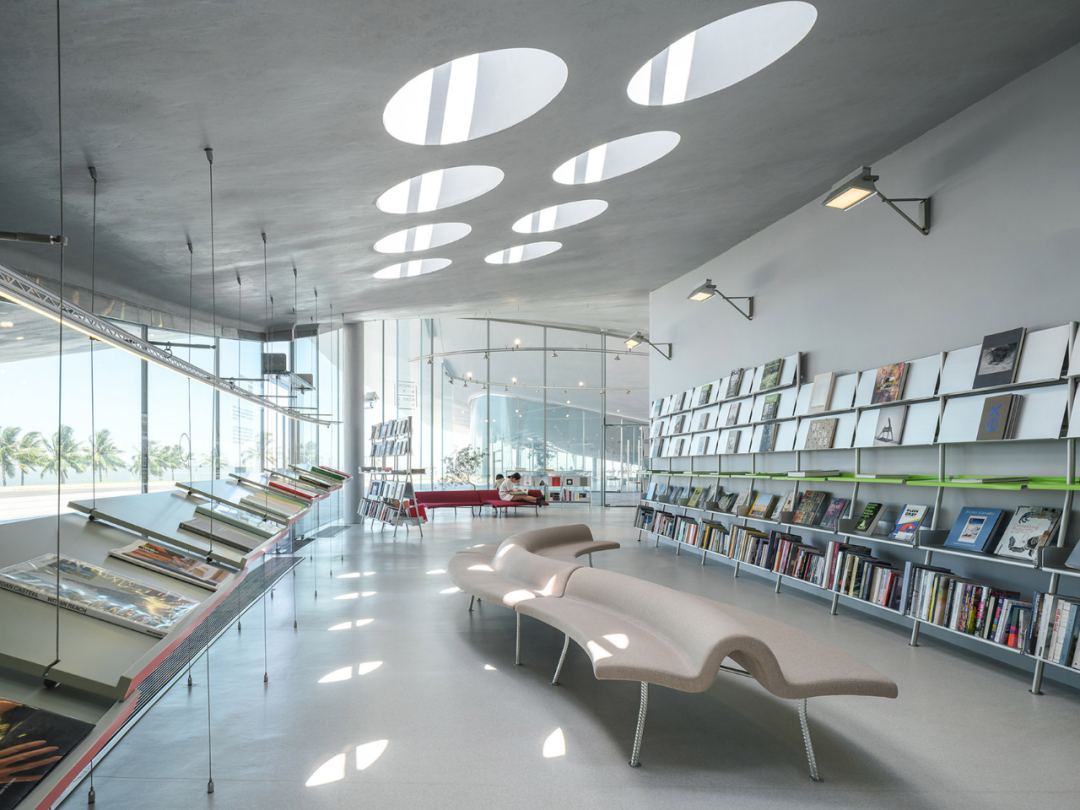
© 朱润资
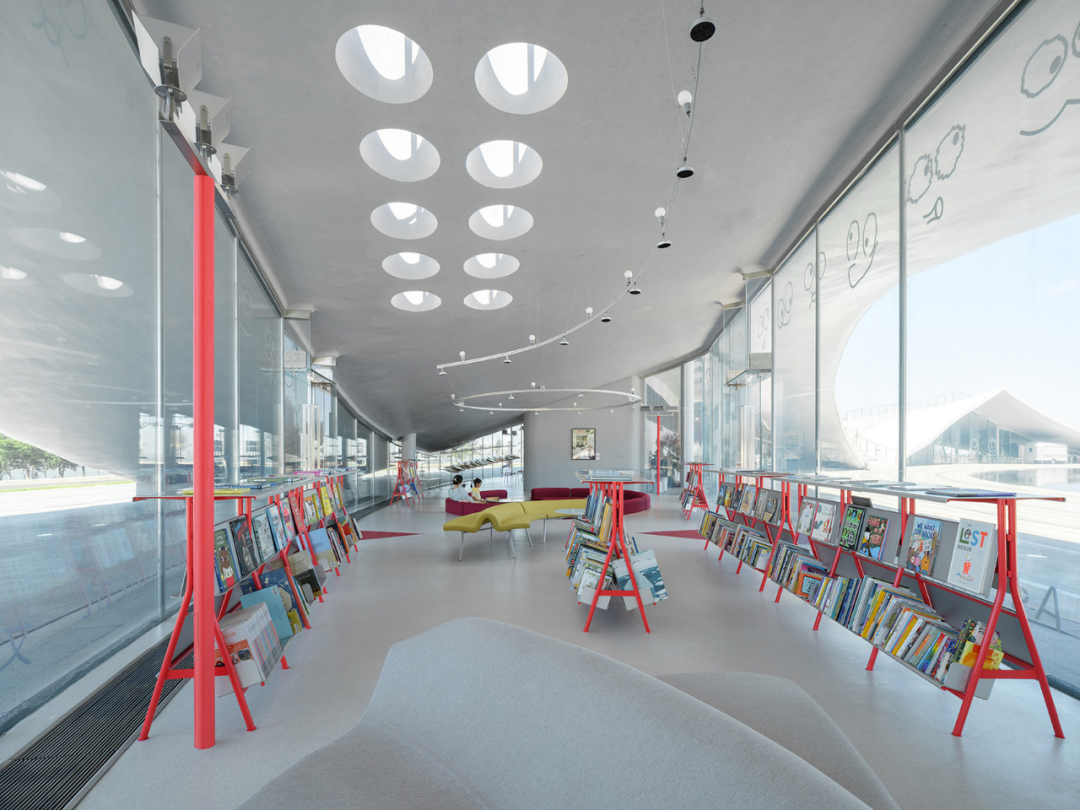
© 朱润资
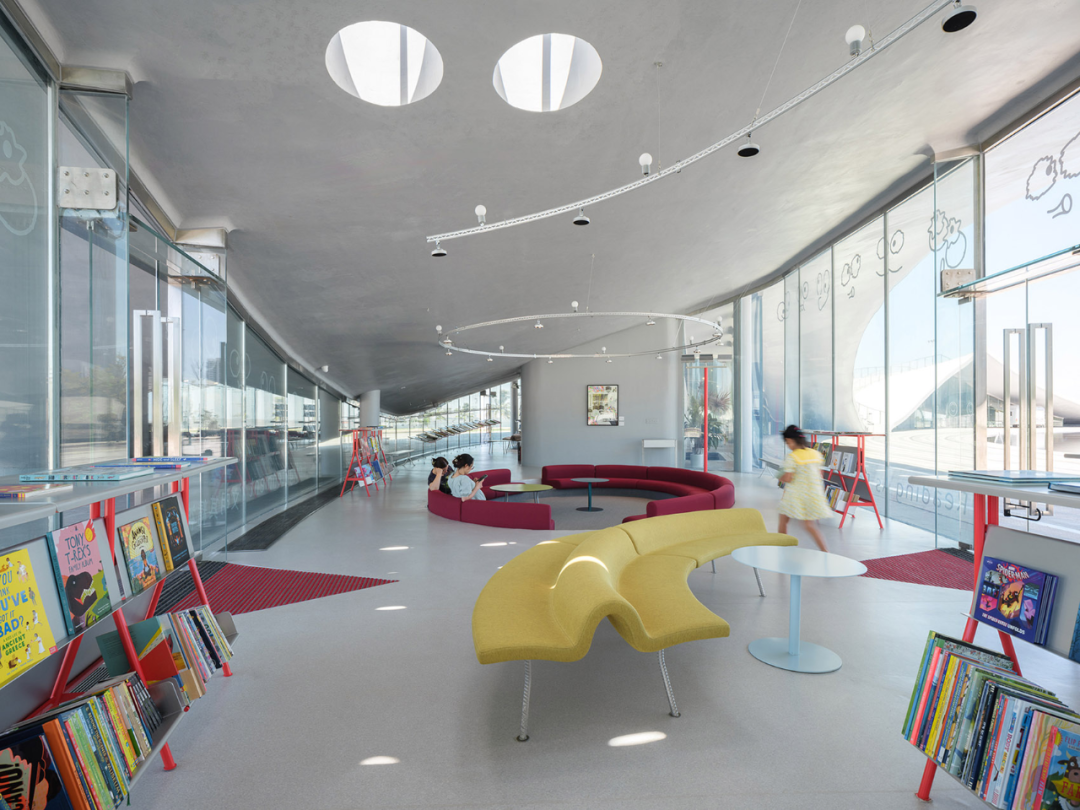
© 朱润资
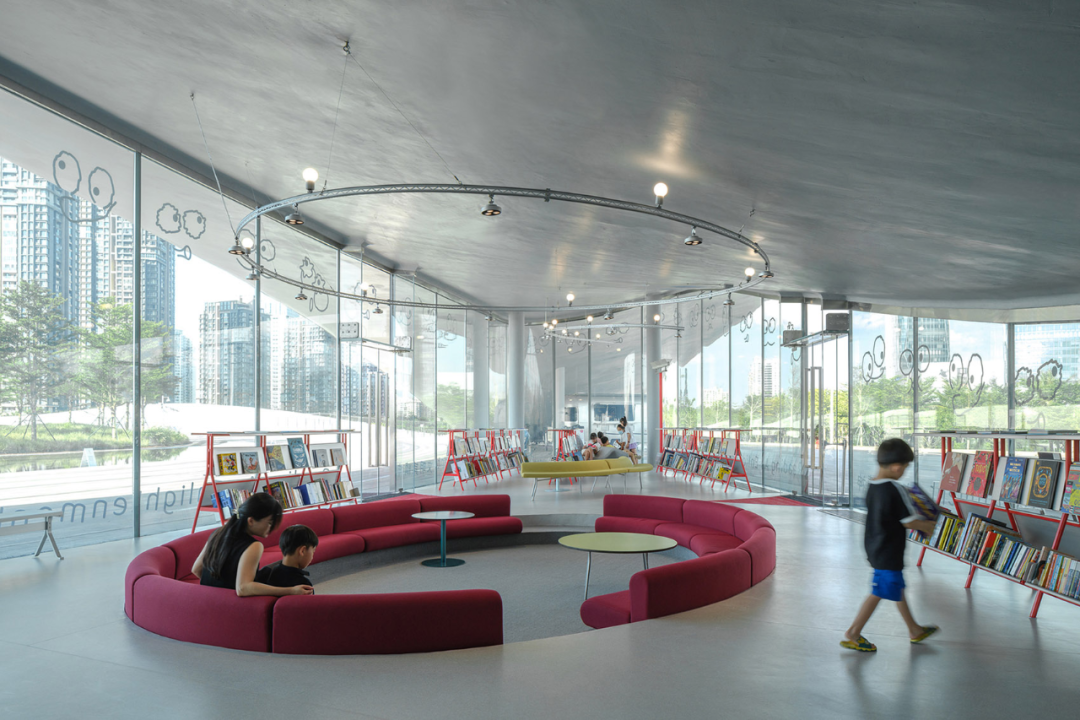
© 朱润资
在“天空之山”,我们采用了精炼和隐匿的空间设计手法,放弃了立面隔断,最大限度地保留了原有建筑结构和质感。通过家具和灯具的设计与布局,我们引导人们的活动路径和体验,突出了空间的纯粹和高效的本质,以实现对地形和环境的解析。这种策略在室内设计方法论上尝试重新定义了空间与人的相互作用:家具不再仅仅是实用的物件,更成为撬动空间、引导人们行为和互动的工具。
At 'Sky Mountain', we adopted refined and concealed spatial design techniques, abandoning facade partitions and maximizing the preservation of the original building structure and texture. Through the design and layout of furniture and lighting fixtures, we guide people's activity paths and experiences, highlighting the pure and efficient nature of space to achieve analysis of terrain and environment. This strategy attempts to redefine the interaction between space and people in interior design methodology: furniture is no longer just a practical object, but a tool to leverage space, guide people's behavior and interaction.
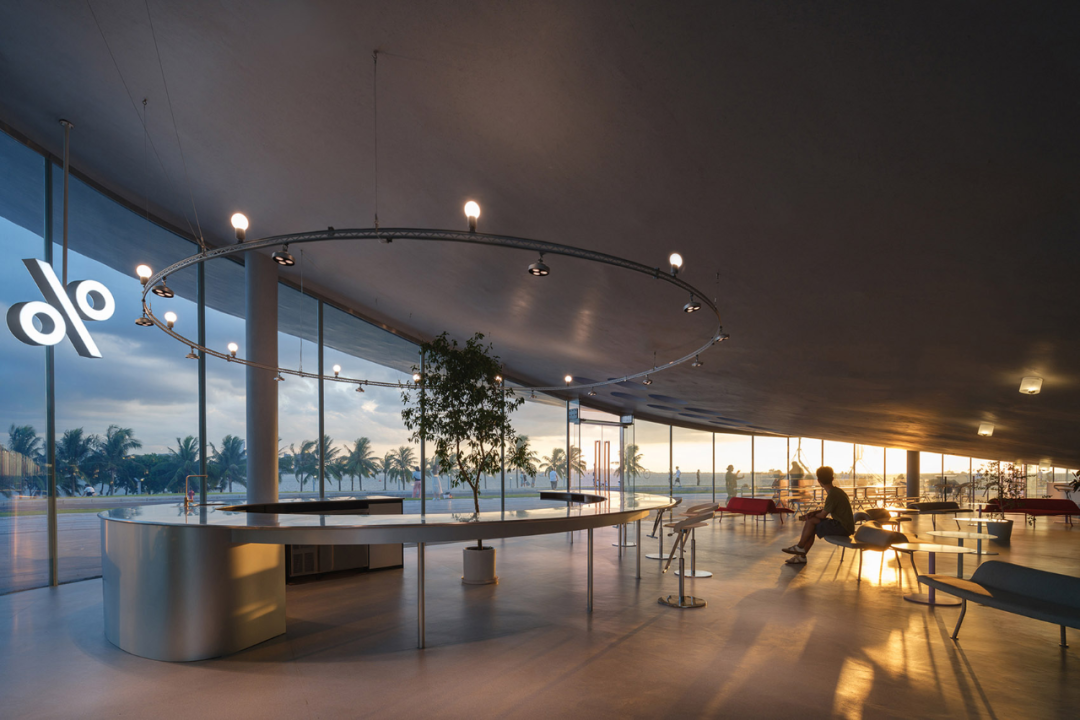
© 阿那亚/朱润资
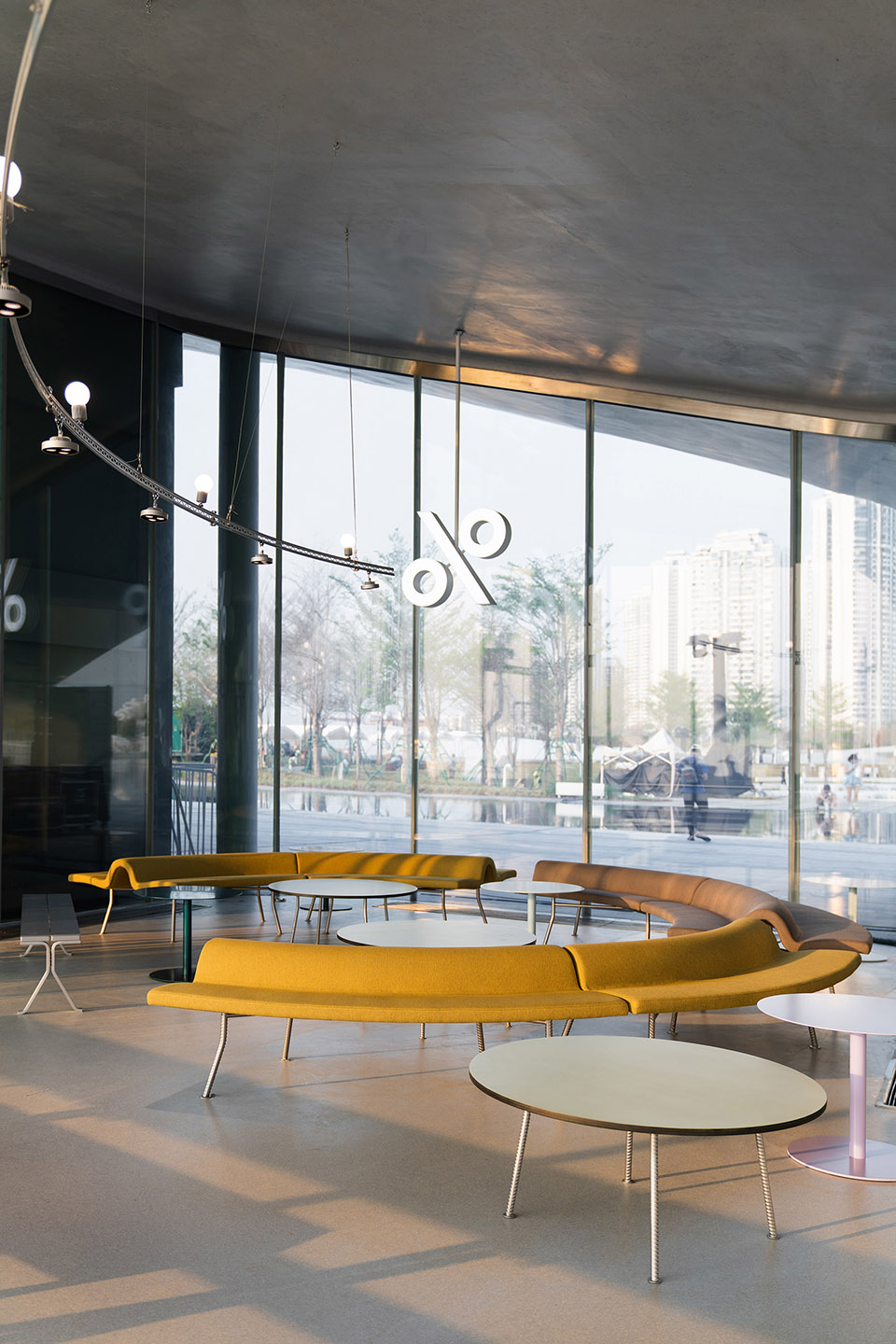
© 阿那亚/朱润资
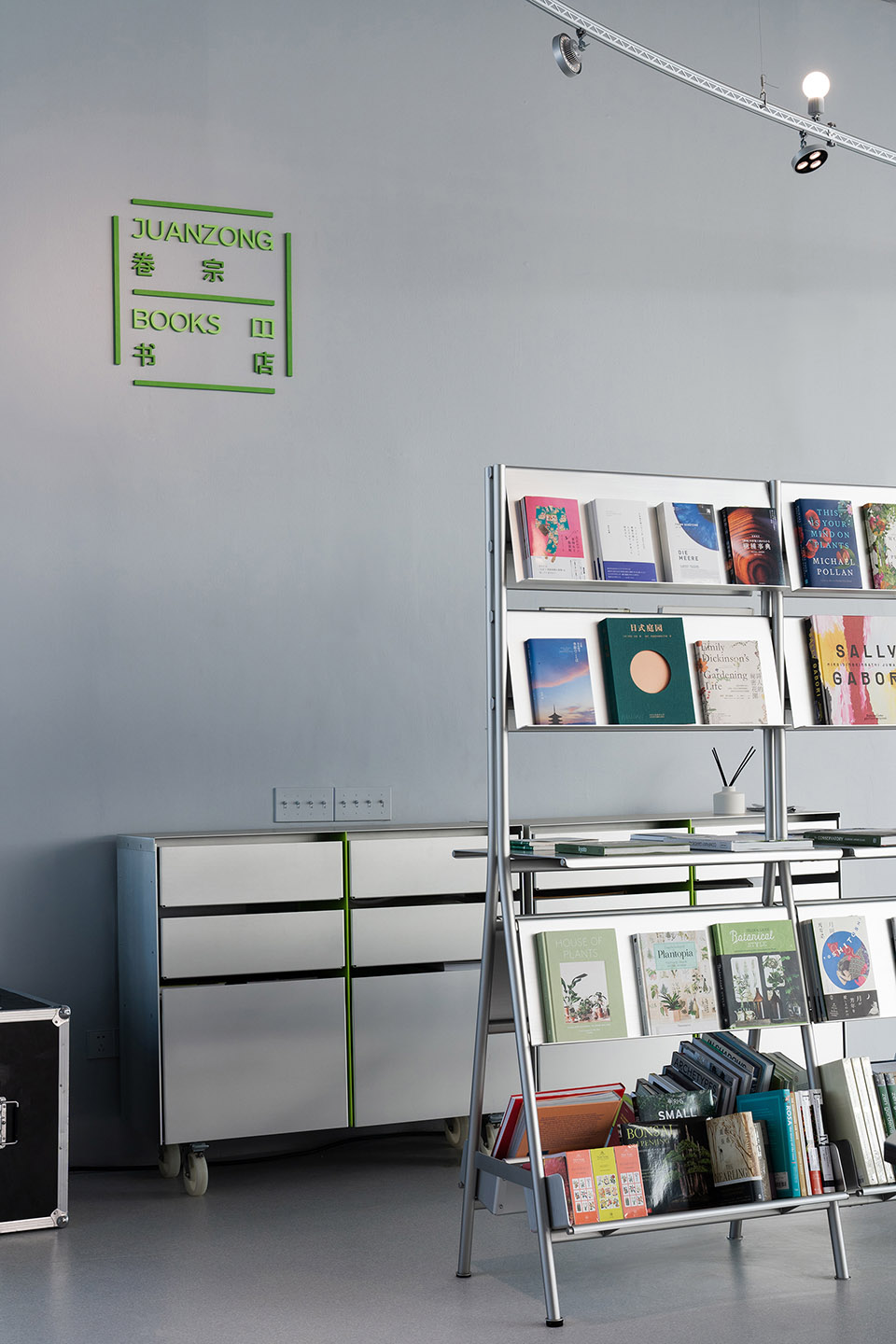
© 阿那亚
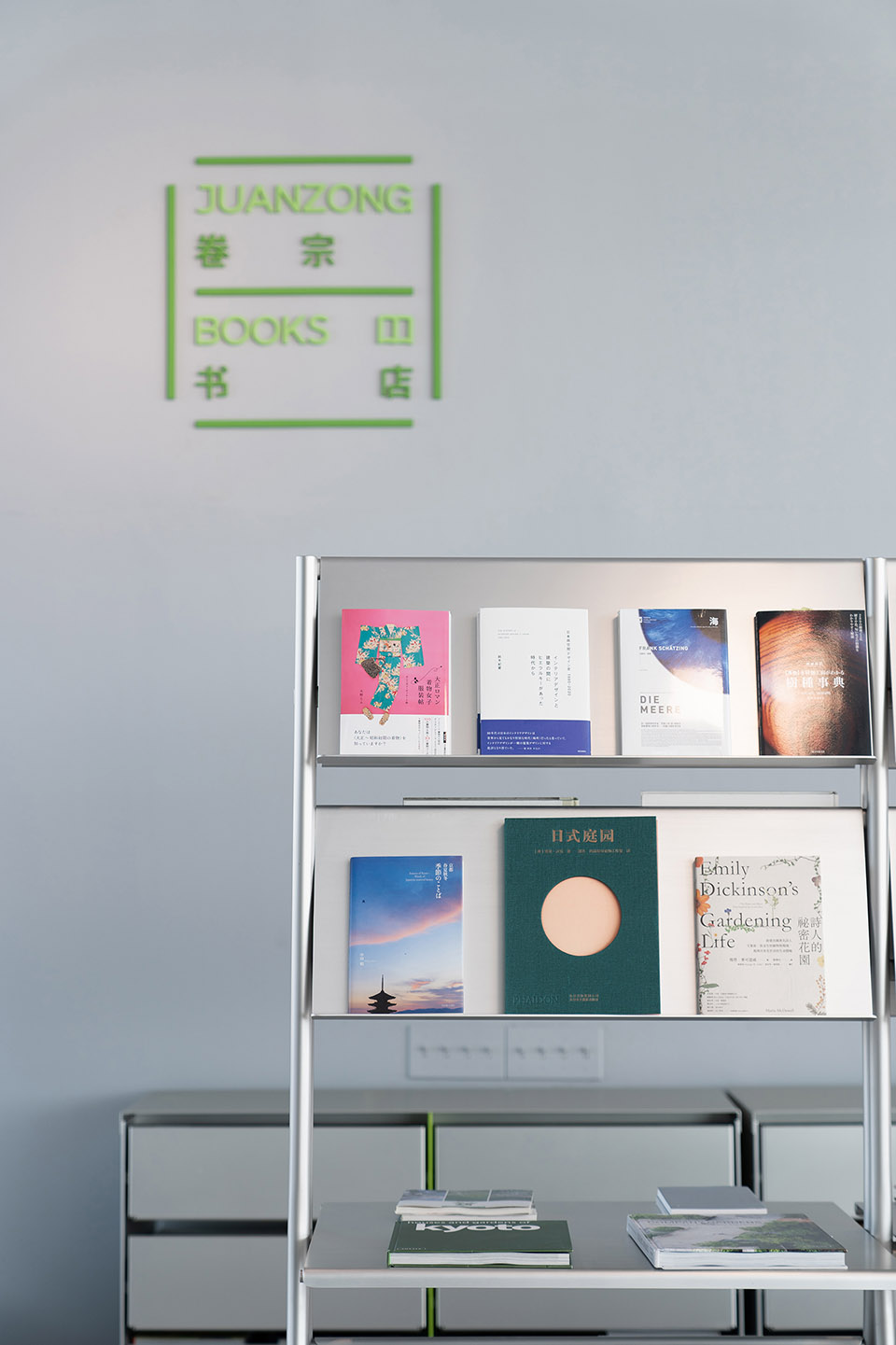
© 阿那亚
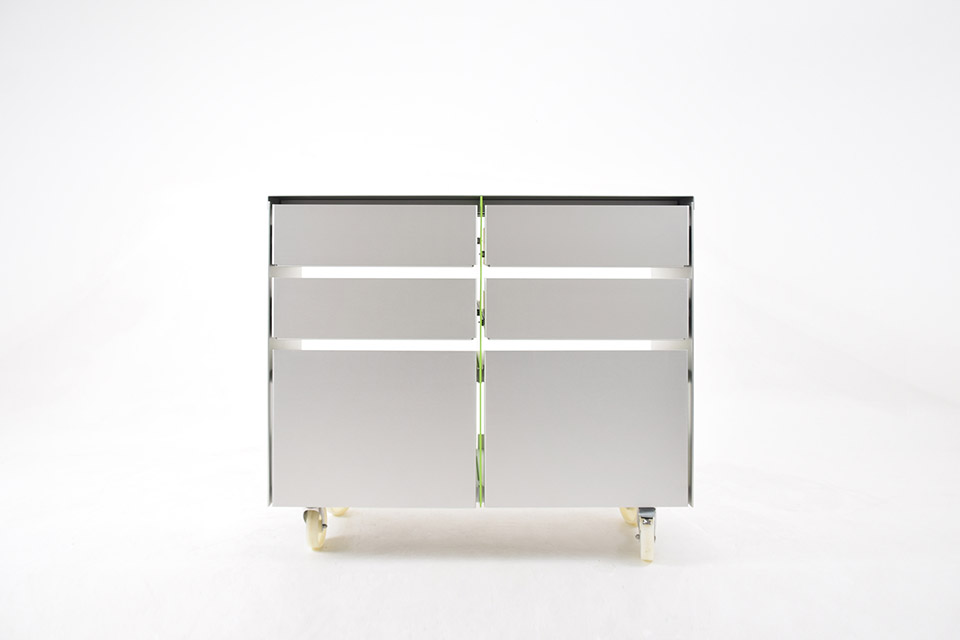
© 派韵
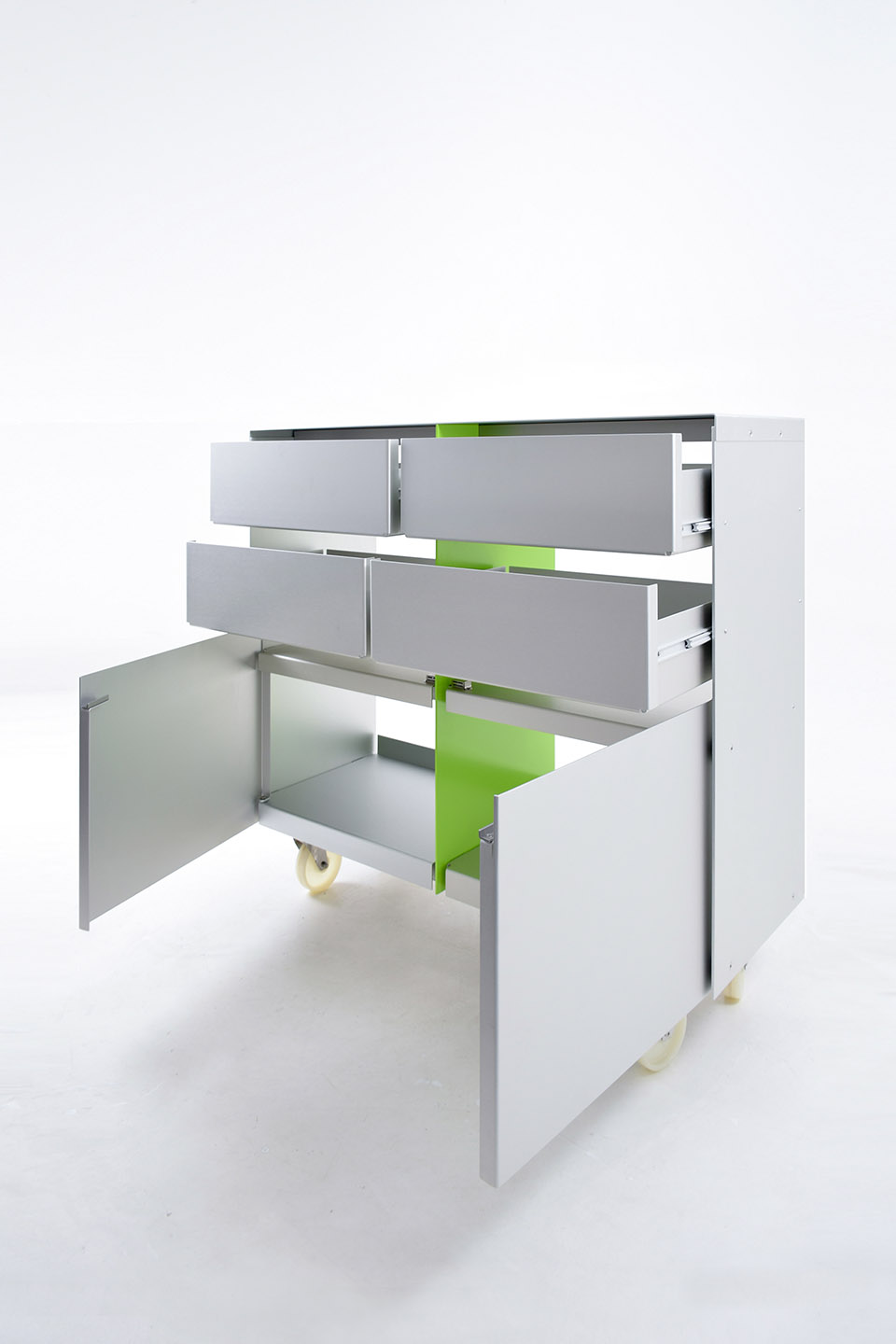
© 派韵
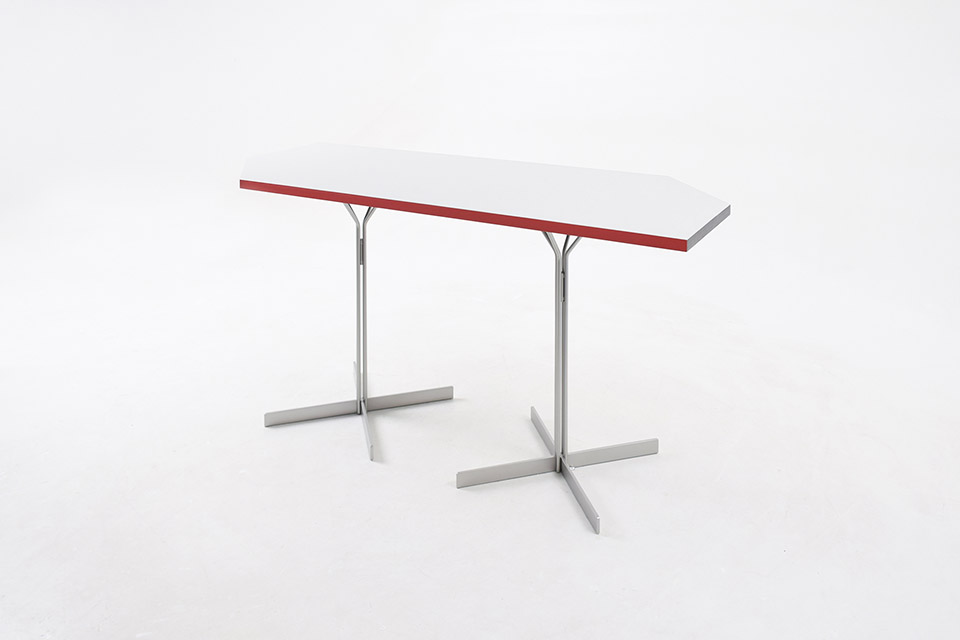
© 派韵
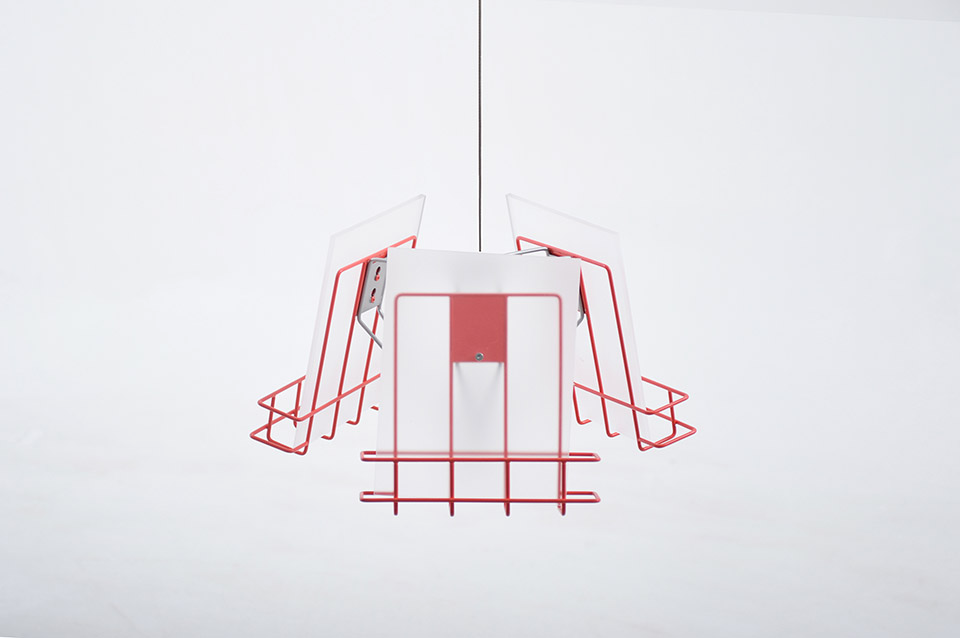
© 派韵
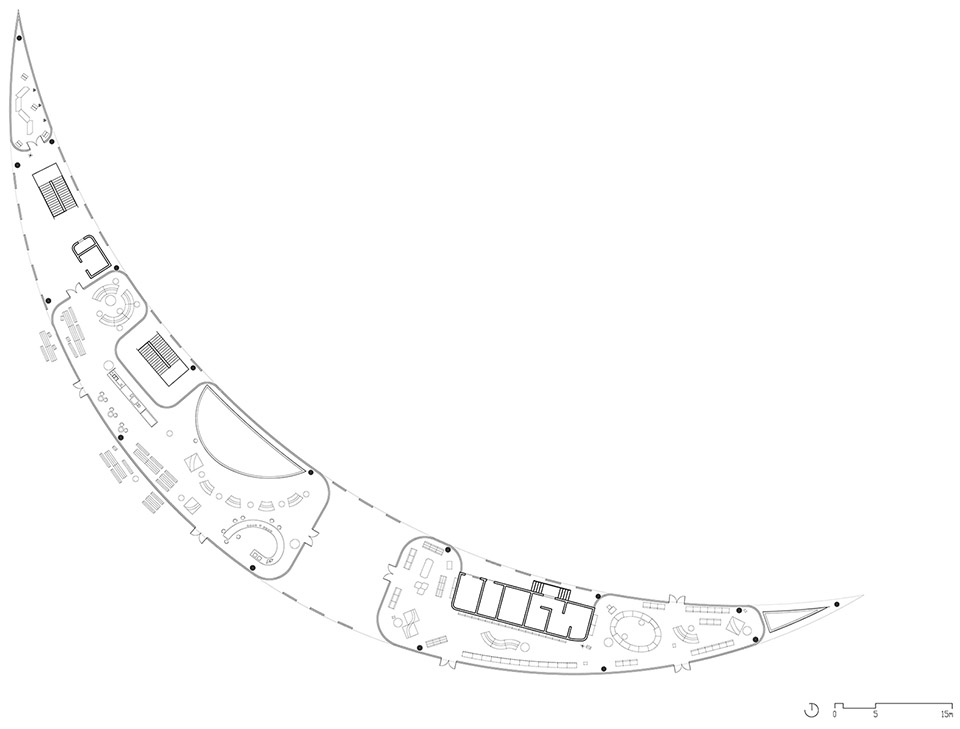
©CASE PAVILION 案亭建筑设计事务所
项目信息--
项目名称:天空之山卷宗书店
项目类型:零售 – 室内/家具
设计方:CASE PAVILION 案亭建筑设计事务所
项目设计:2022年7月- 2022年8月
完成年份:2023年3月
设计团队:杨振宇, 严丹捷,刘欣玥, 宮浩钧
项目地址:海口
建筑面积:770㎡
摄影版权:朱润资
客户:海口旅游文化投资控股集团有限公司
建筑设计:藤本壮介建筑设计事务所

