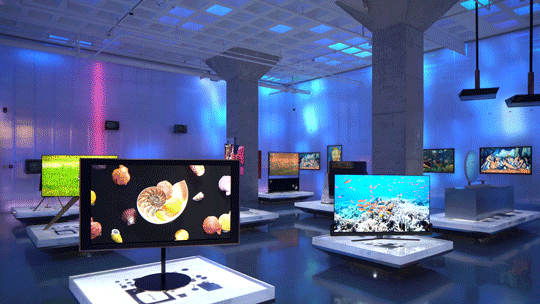- 苏州金鸡湖虹美术馆改造:光影与空间融合的儿童艺术教育场所
-
11-04
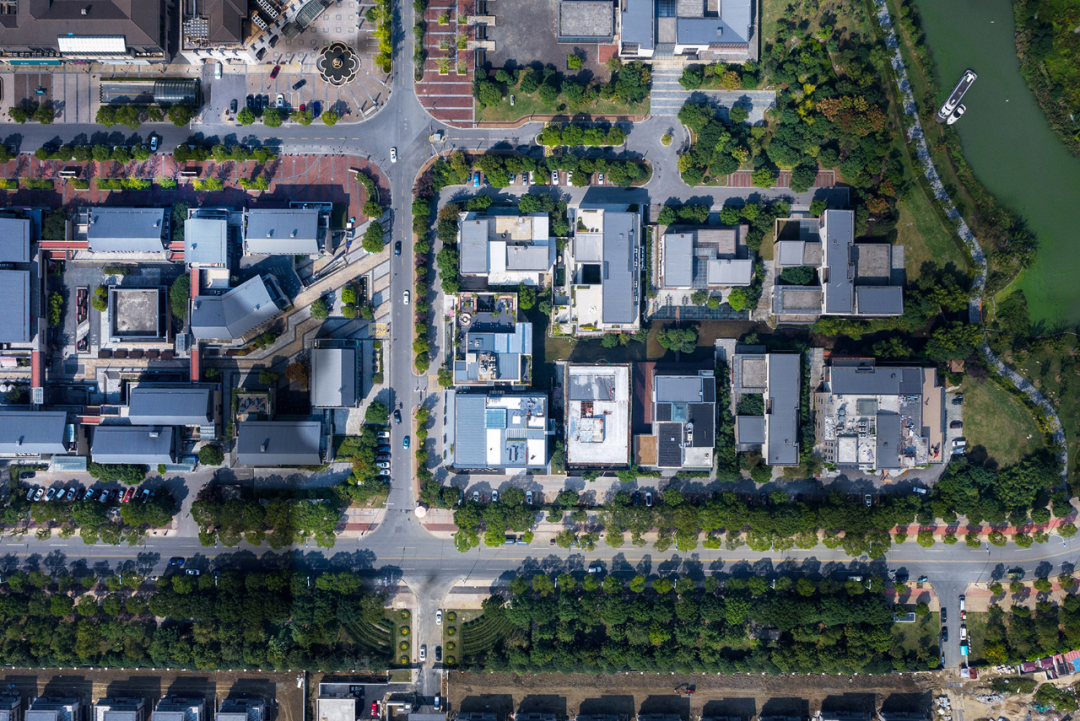
©吴清山
虹美术馆则座落于苏州金鸡湖畔的李公堤,这个地方以其精致典雅的氛围而闻名。这个项目旨在改造成一个以儿童艺术教育与展览为主要功能的场所,而其建筑、室内以及软装则由零壹城市建筑事务所一体化设计。
The Hong Art Museum is located on Li Gongdi by the Jinji Lake in Suzhou, which is famous for its exquisite and elegant atmosphere. This project aims to transform into a venue with children's art education and exhibition as its main functions, and its architecture, interior, and soft furnishings are designed by Zero One City Architecture Firm.
苏州虹美术馆
Suzhou Rainbow Art Museum
-- -
李公堤商圈位于正在建设中的苏州CBD核心区域,其地理位置优越,历史悠久,还融汇了多元文化,因此成为苏州地区最繁华的商业街之一。如何在这个繁忙的城市环境中结合现有建筑的空间结构,对立面和室内空间进行合理的整理和重新组织,以在都市中创造与艺术相遇的奇妙场景,是该项目面临的最大挑战之一,也是零壹城市对城市更新的一次探索。
The Li Gongdi commercial district is located in the core area of the under construction Suzhou CBD, with a superior geographical location, a long history, and a blend of diverse cultures, making it one of the busiest commercial streets in the Suzhou area. How to combine the spatial structure of existing buildings in this busy urban environment, reasonably organize and reorganize the facades and indoor spaces, in order to create wonderful scenes where art meets in the city, is one of the biggest challenges faced by this project and also an exploration of urban renewal by Zero One City.
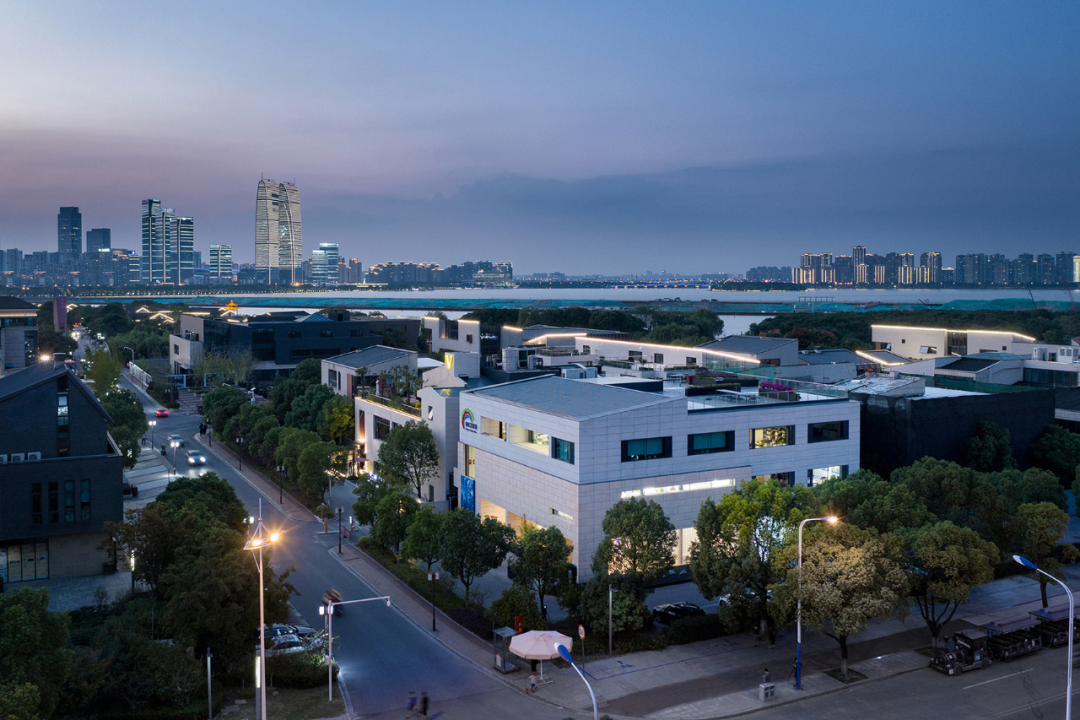
©吴清山
设计师们采用了“减法”的方法来丰富空间层次,实现了空间的重新组合。路易斯·康曾说过,“自然光赋予了空间特性,也赋予了建筑生命。建筑的生命源自于光的照射。”在整个设计过程中,光参与了空间的创造与再组织。设计师们决定保留原有建筑结构的完整性,同时适当减去不同尺度的矩形体量,以形成丰富的空间形式和层次,为光创造了多尺度和多维度的引入空间,使光影与空间产生了无限的可能性。
Designers have adopted the method of "subtraction" to enrich the spatial hierarchy and achieve the recombination of space. Louis Koon once said, "Natural light endows space with characteristics and gives life to architecture. The life of architecture comes from the illumination of light." Throughout the design process, light participated in the creation and reorganization of space. The designers decided to preserve the integrity of the original building structure while appropriately subtracting rectangular volumes of different scales to form a rich spatial form and hierarchy, creating multi-scale and multi-dimensional introduction spaces for light and creating infinite possibilities for light and space.
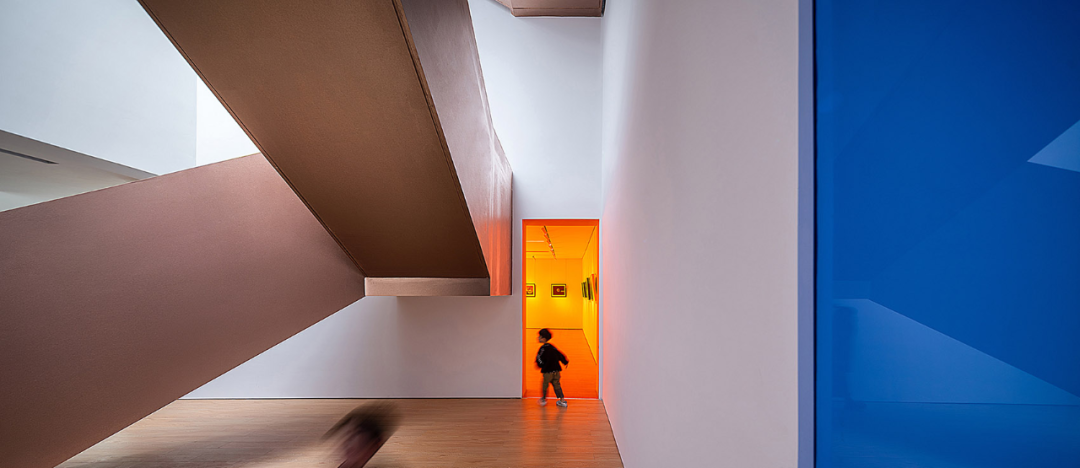
©吴清山
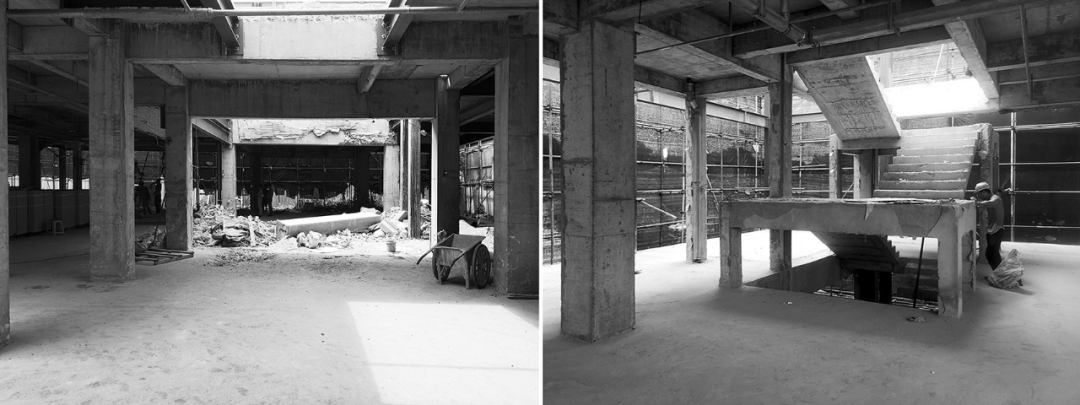
©吴清山
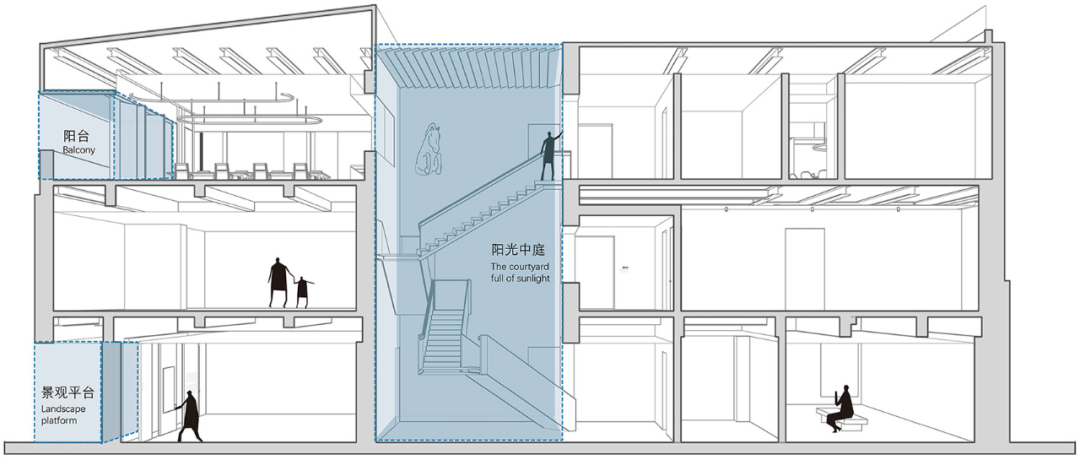
针对现有建筑结构,设计师们扩大了原有的中庭,并围绕中庭布置了各功能空间,顶部的U型玻璃设计确保了充足的自然光线引入。横跨三层的步行楼梯成为整个美术馆空间流动的核心,将所有空间连接起来,同时也是美术馆内最引人注目的室内装置艺术之一。
In response to the existing building structure, designers have expanded the original atrium and arranged various functional spaces around it. The U-shaped glass design at the top ensures sufficient natural light introduction. The pedestrian staircase spanning three floors becomes the core of the entire space flow in the art museum, connecting all spaces and also one of the most eye-catching indoor installation arts in the museum.
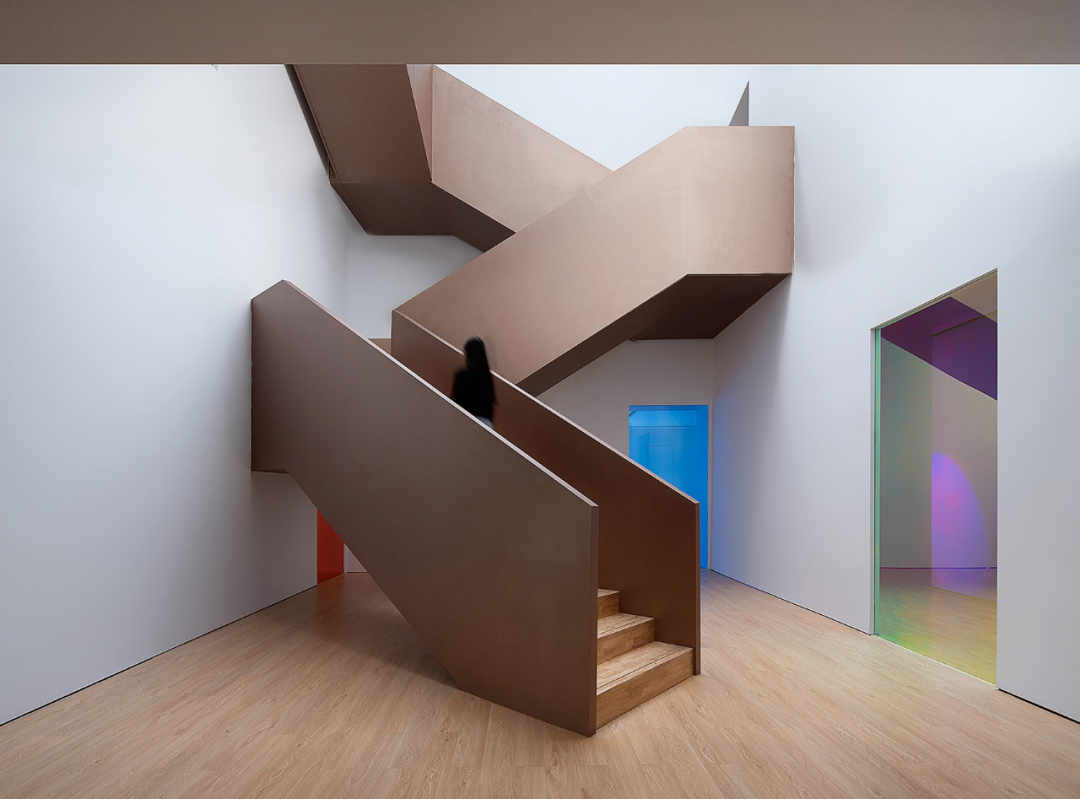
©吴清山
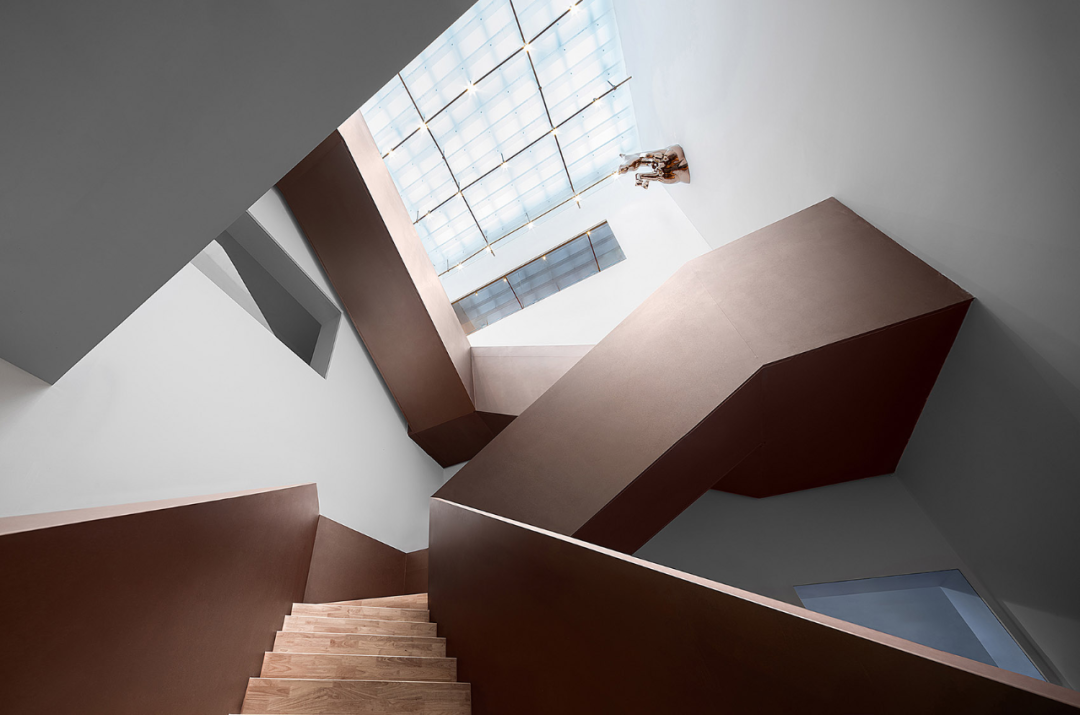
©吴清山
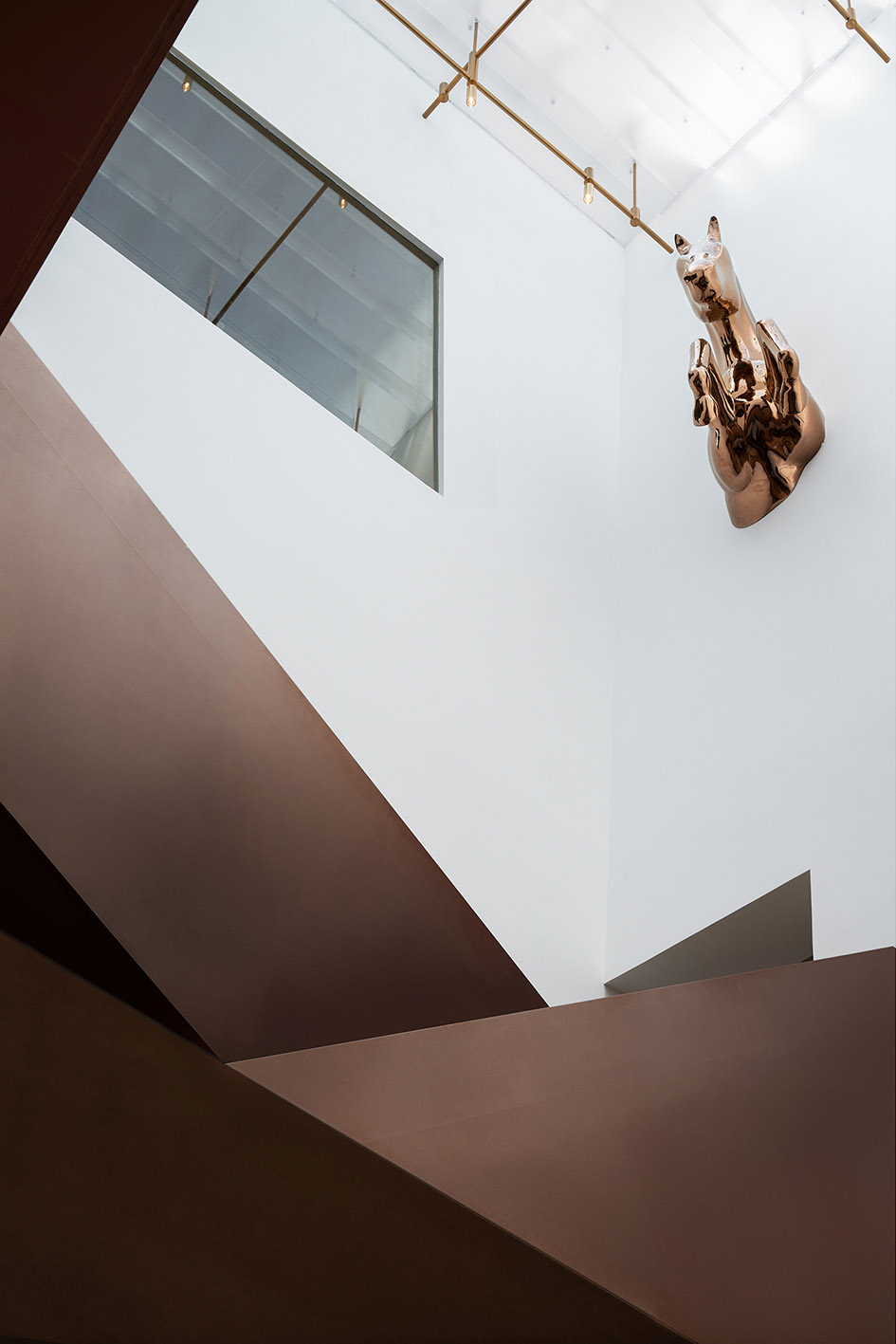
©吴清山
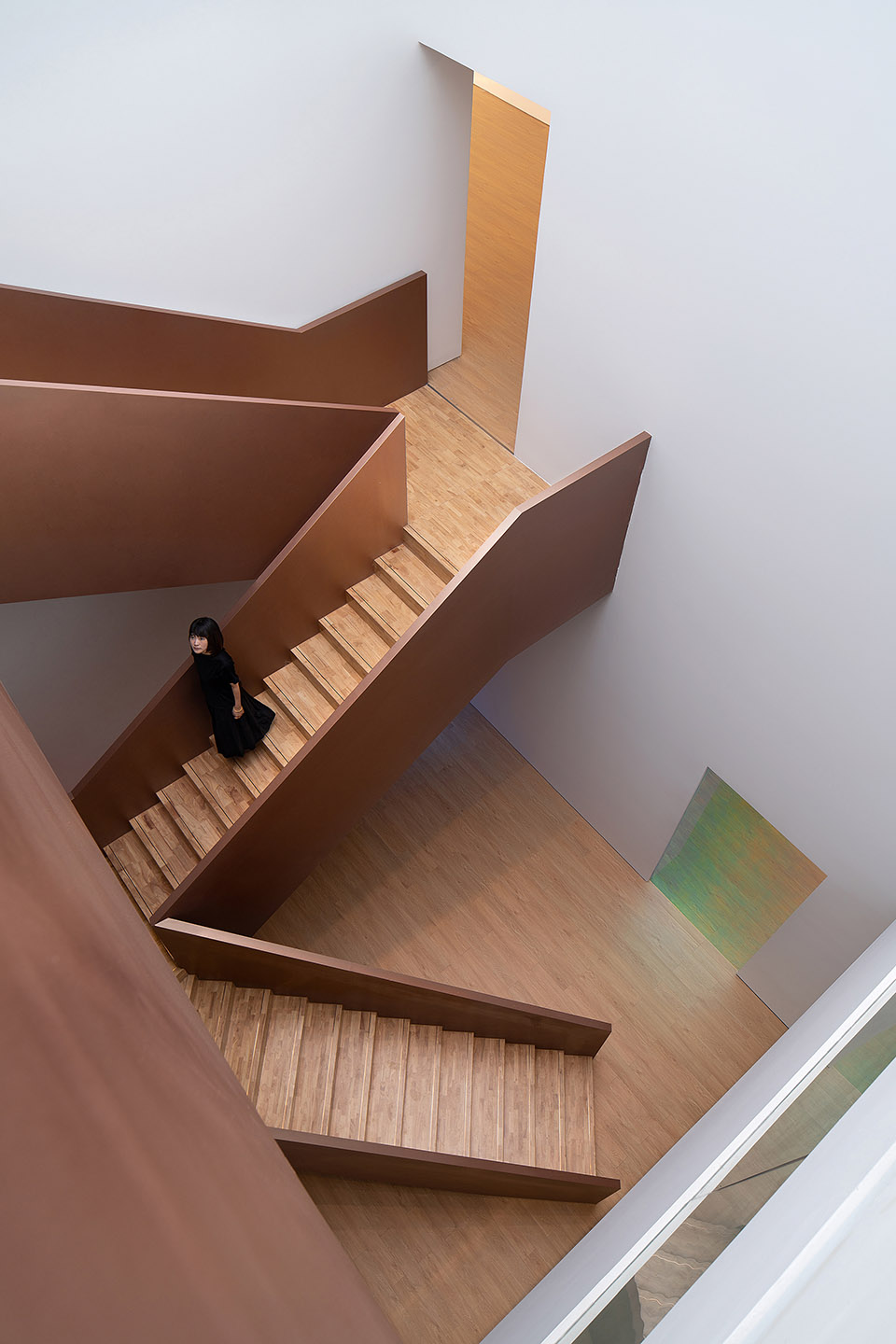
©吴清山
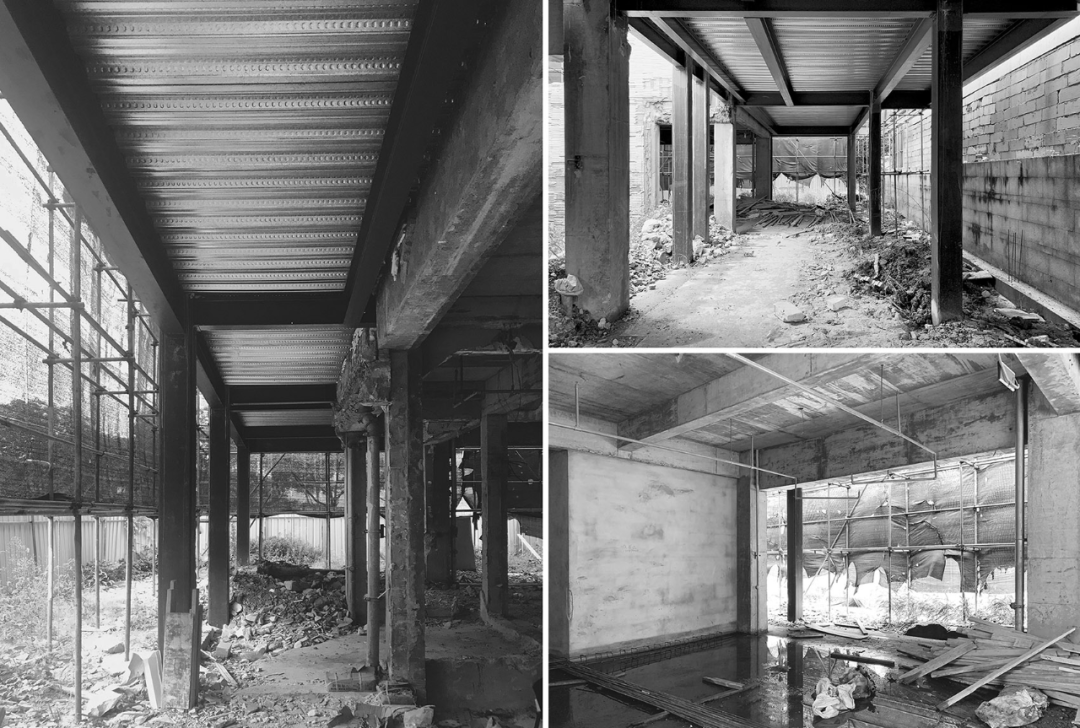
©吴清山
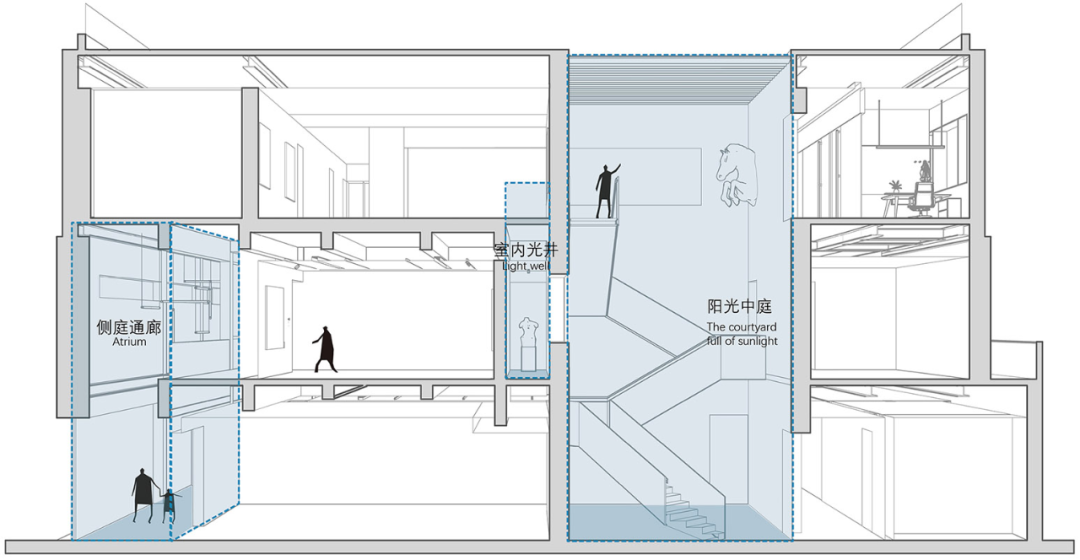
中庭顶部的玻璃有序排列,让阳光温柔地洒落在洁白的墙面上,形成了明暗交替的斑驳光影。窗洞的设计简洁大方,将被玻璃过滤后的稳定光线引入各个室内空间,营造出静谧的氛围,引发人们的思维与想象。
The glass at the top of the courtyard is arranged in an orderly manner, allowing sunlight to gently fall on the pure white walls, forming a mottled light and shadow that alternates between light and dark. The design of the window opening is simple and elegant, introducing stable light filtered by glass into various indoor spaces, creating a peaceful atmosphere, and arousing people's thinking and imagination.
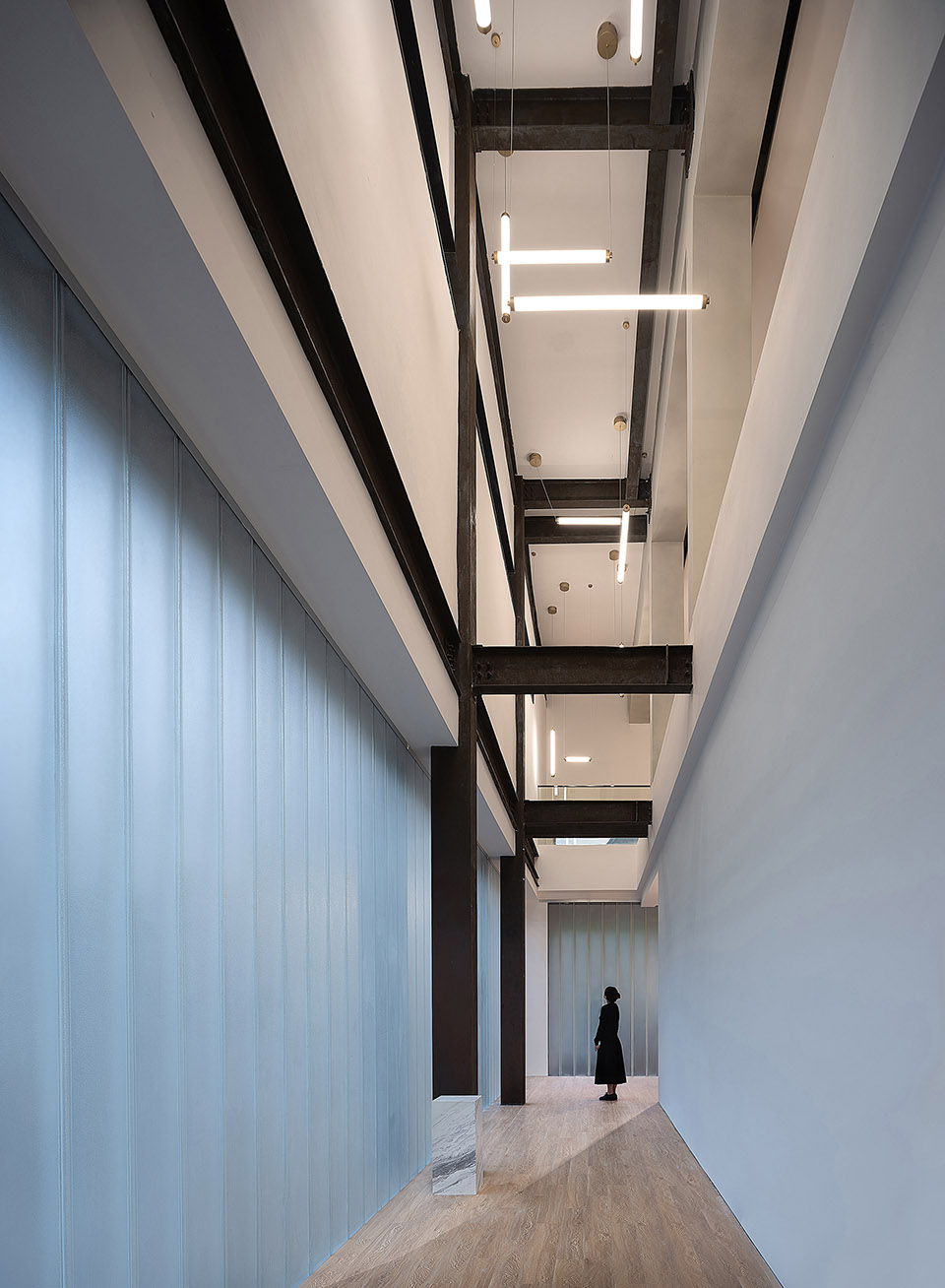
©吴清山
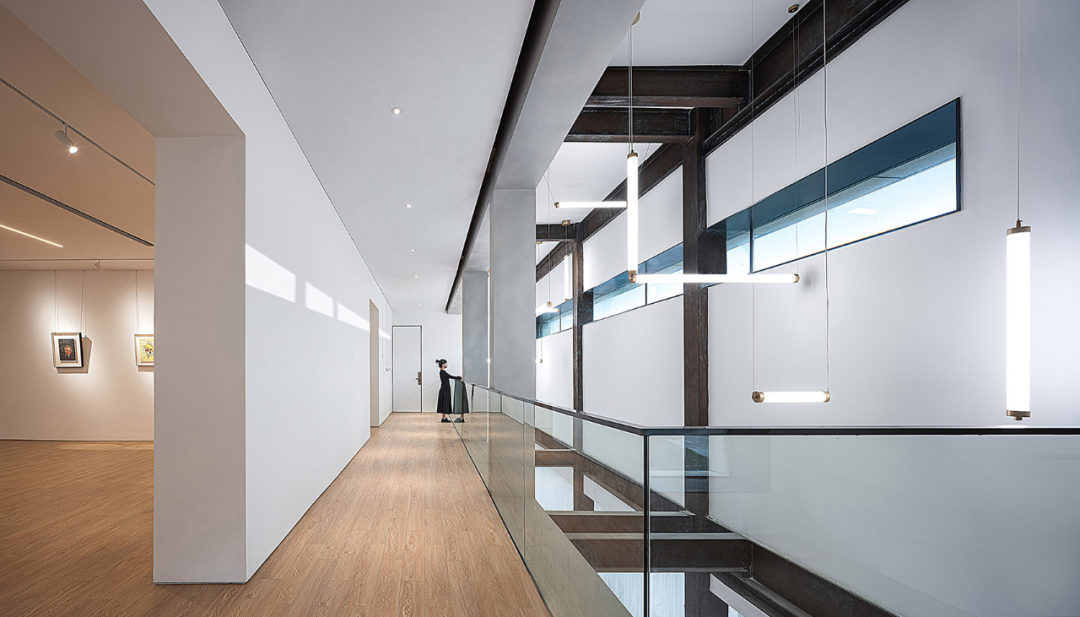
©吴清山
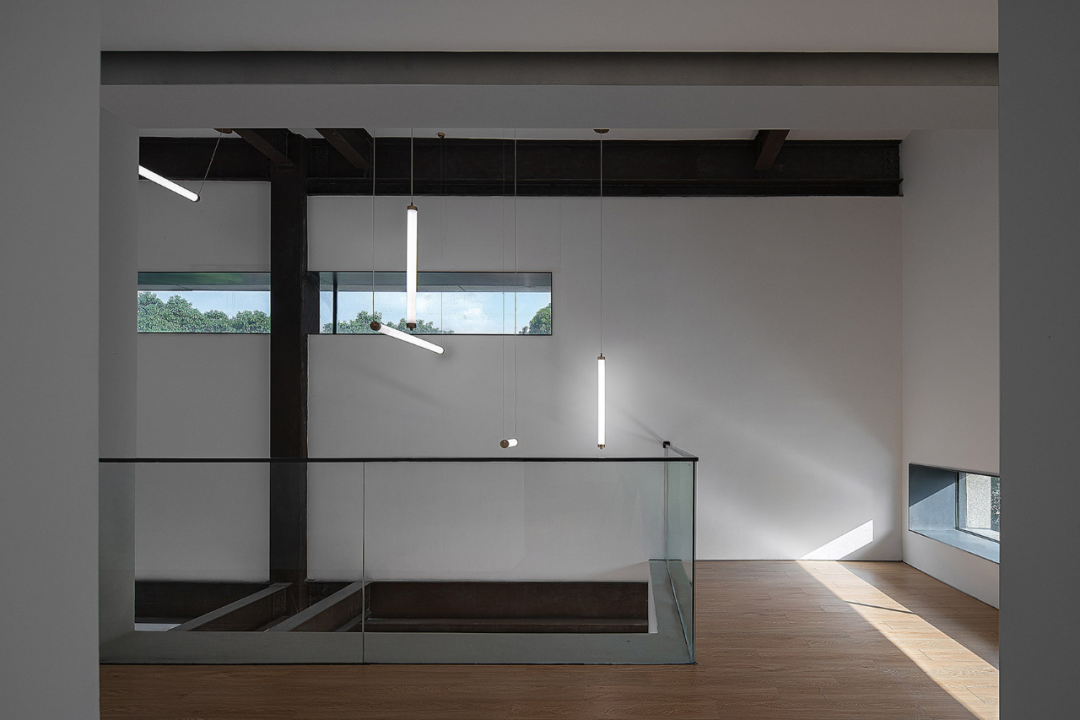
©吴清山
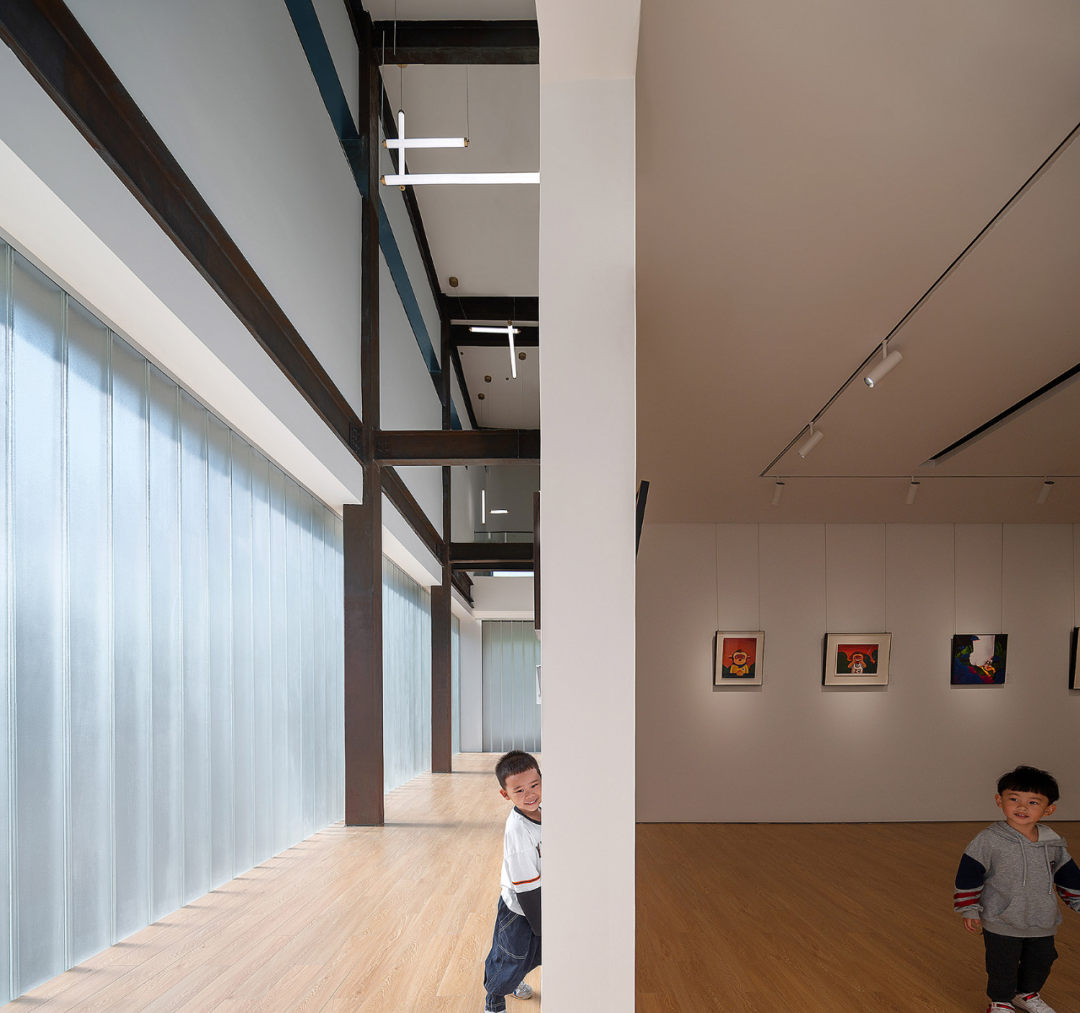
©吴清山
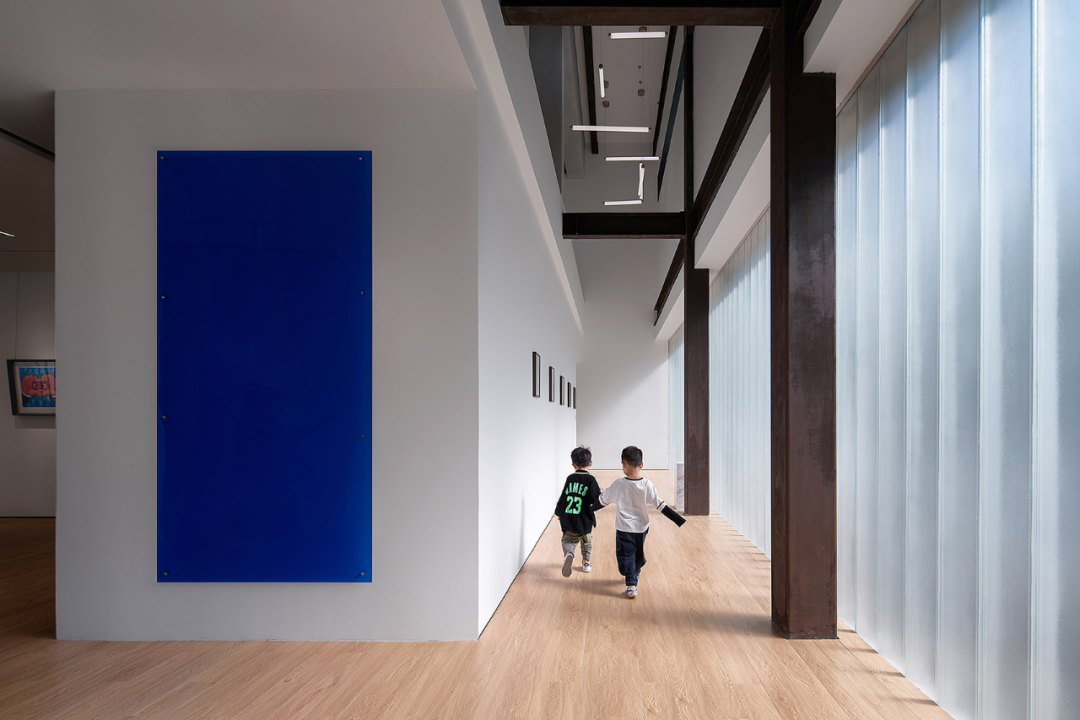
©吴清山
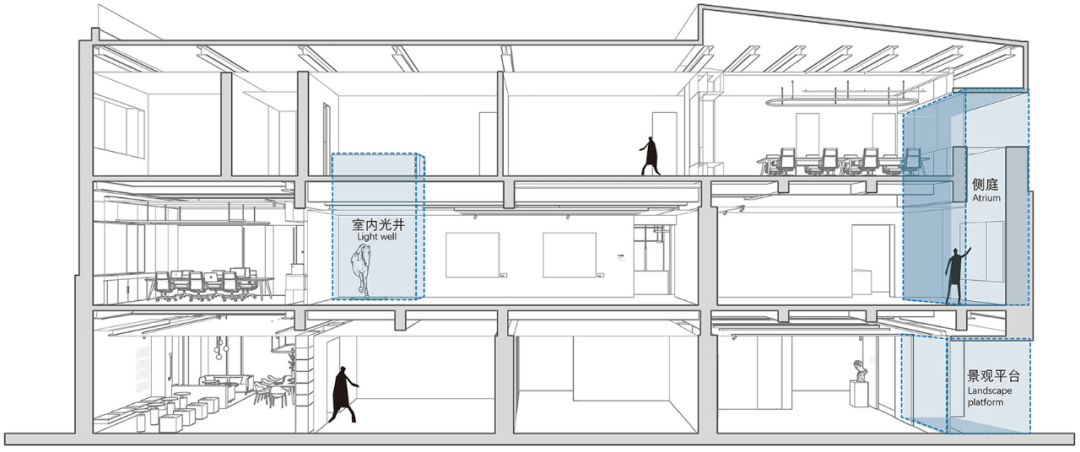
为了在内外空间之间提供流畅的过渡,设计师们将建筑南侧的侧庭打通,形成了室内外空间的缓冲与过渡。立面大面积的半透明玻璃取代实墙,使室内外边界变得模糊,让人在其中感受到室外空间的存在。侧庭的设计简约大方,突出了建筑结构本身的美感。利用玻璃材料和高窗的设置,避免了日光直射对展厅空间的影响,实现了光线的选择性引入与阻挡。
In order to provide a smooth transition between the interior and exterior spaces, designers have opened up the side courtyard on the south side of the building, creating a buffer and transition between the indoor and outdoor spaces. The large area of semi transparent glass on the facade replaces the solid wall, blurring the indoor and outdoor boundaries and allowing people to feel the presence of outdoor space within it. The design of the side courtyard is simple and elegant, highlighting the beauty of the building structure itself. The use of glass materials and high windows avoids the impact of direct sunlight on the exhibition space, achieving selective introduction and obstruction of light.
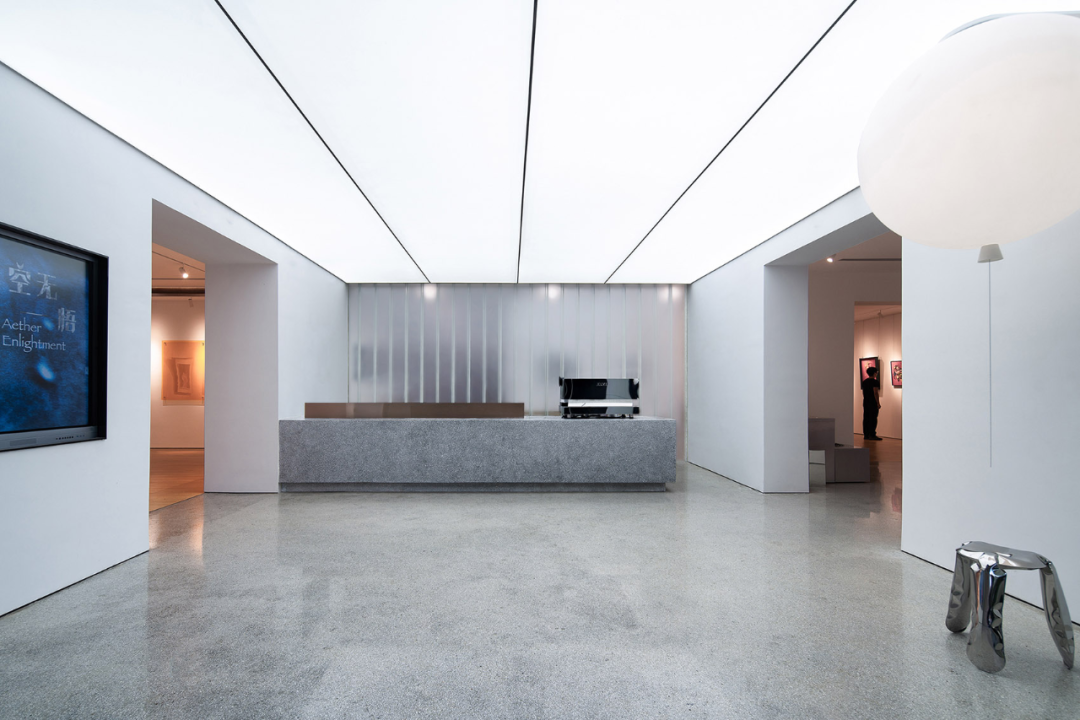
©吴清山
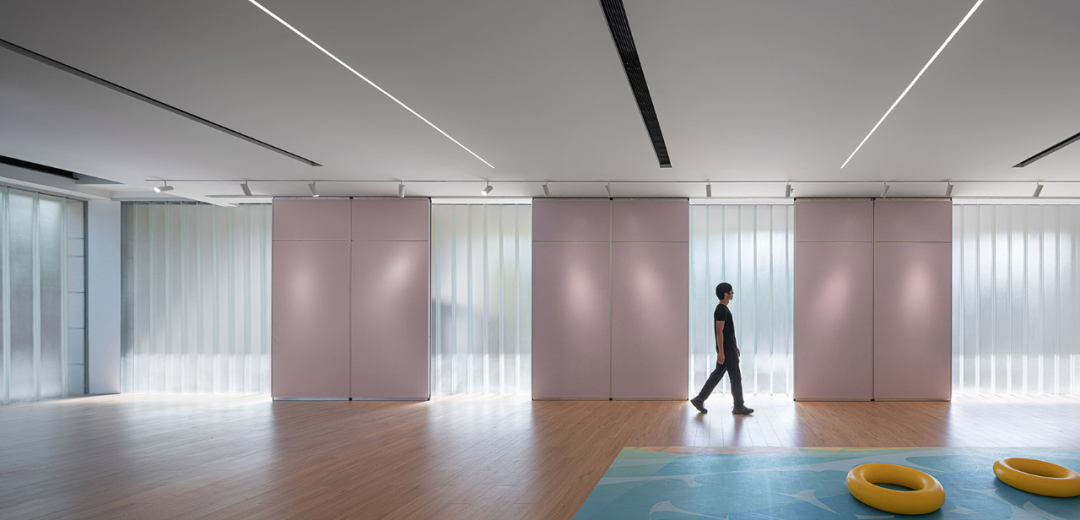
©吴清山
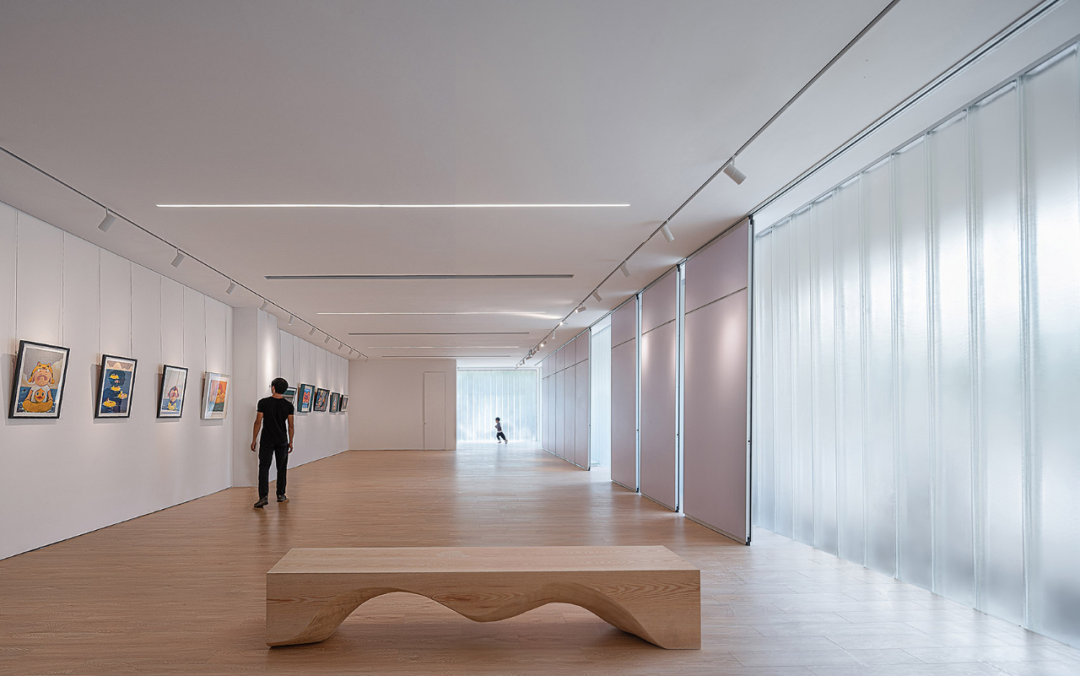
©吴清山
紧邻侧庭的展厅采用了近乎封闭式的设计,仅留有一个门洞引入透过玻璃过滤后的自然光线,创造了一种明暗对比鲜明的空间氛围,给人一种穿越时空的感觉,引发了人们内心深处的思考与安宁。
The exhibition hall adjacent to the side courtyard adopts a nearly enclosed design, leaving only one door opening to introduce natural light filtered through the glass, creating a space atmosphere with sharp contrast between light and dark, giving people a feeling of crossing time and space, triggering deep thinking and peace in people's hearts.
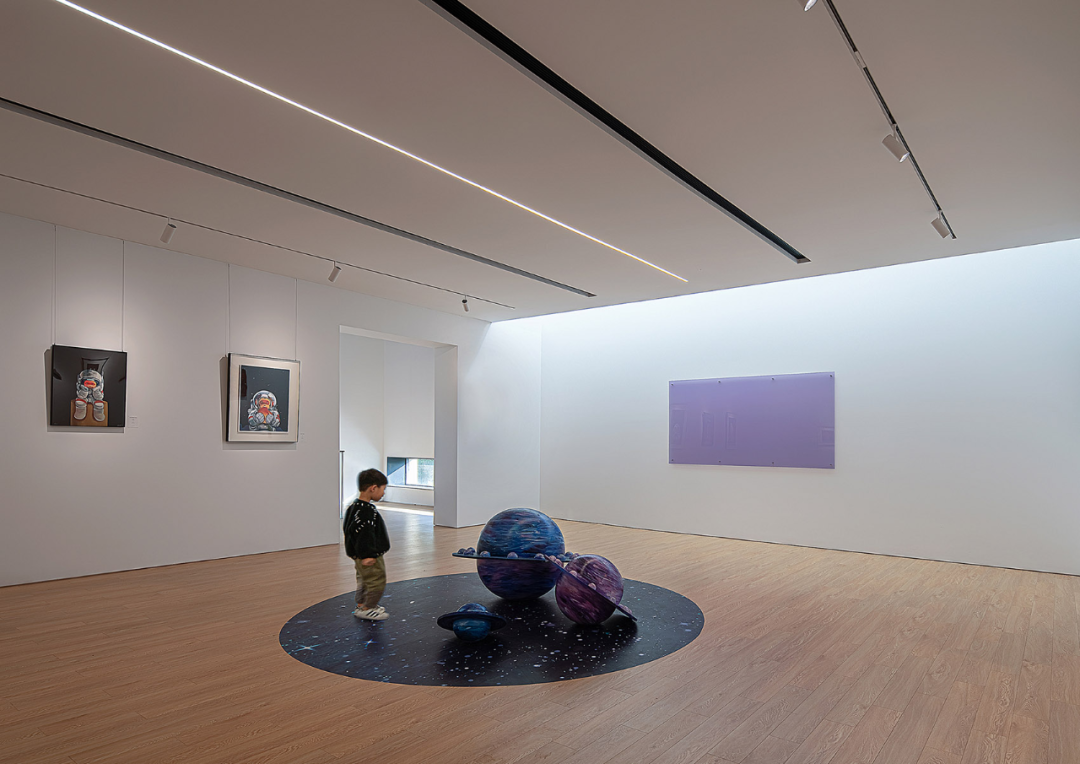
©吴清山
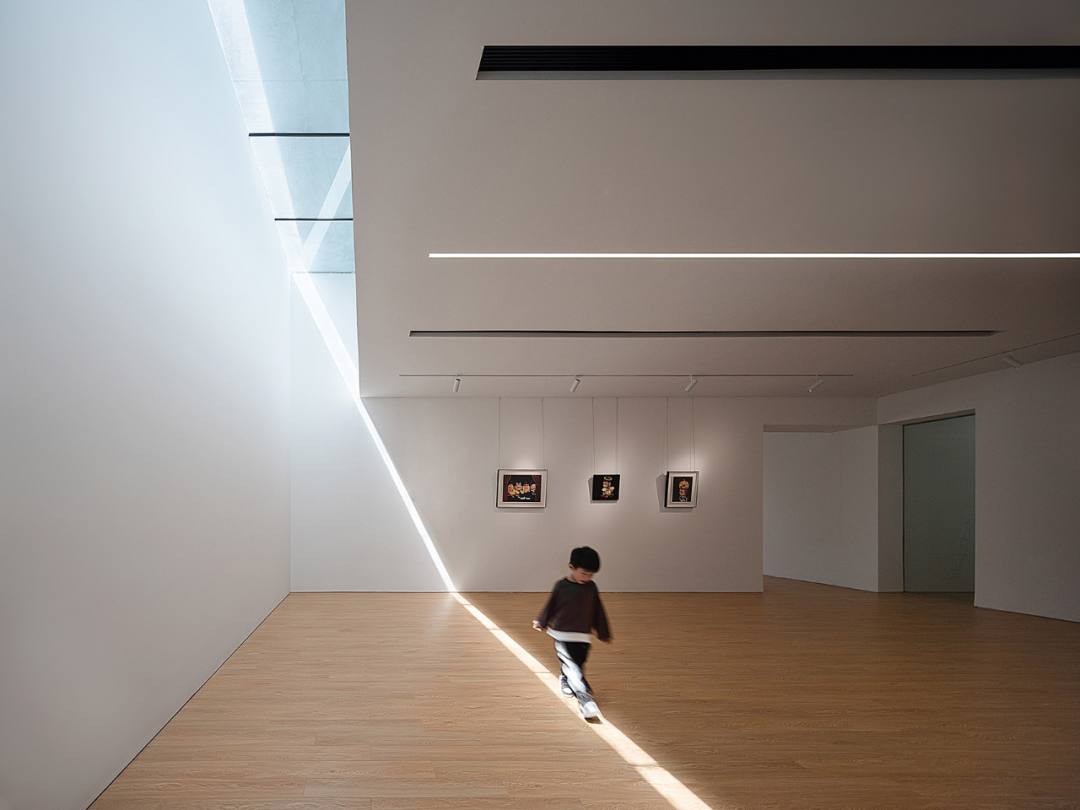
©吴清山
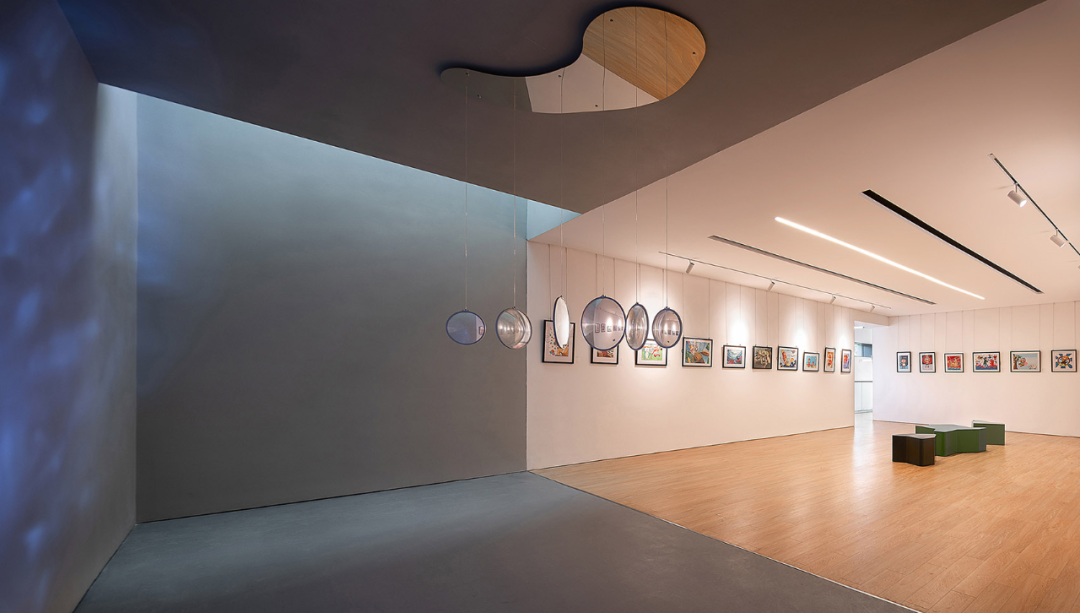
©吴清山
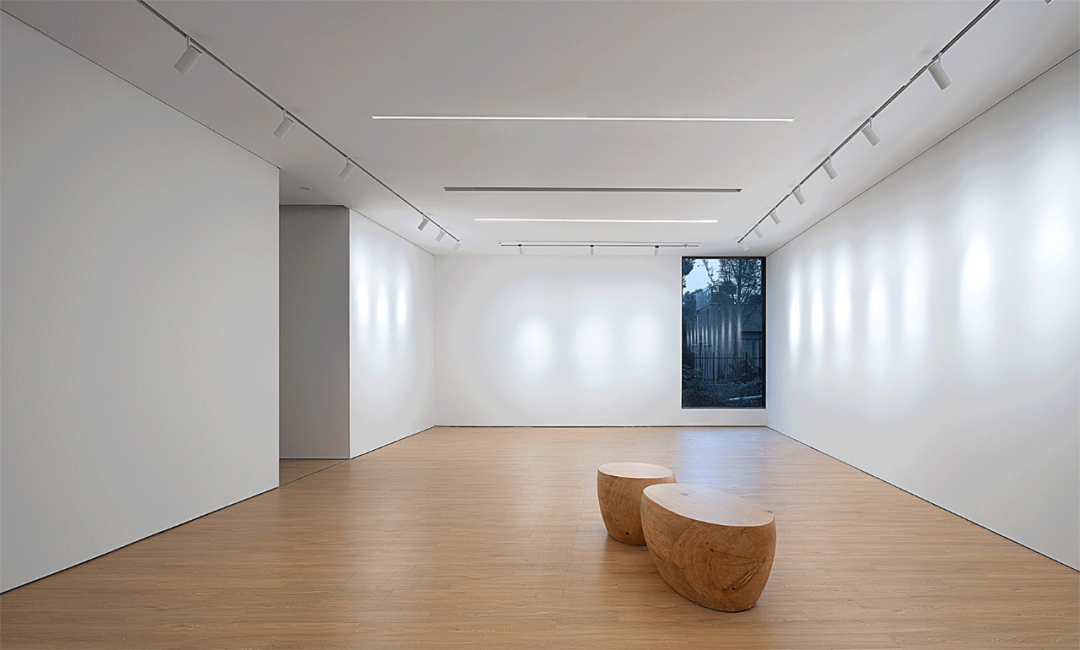
©吴清山
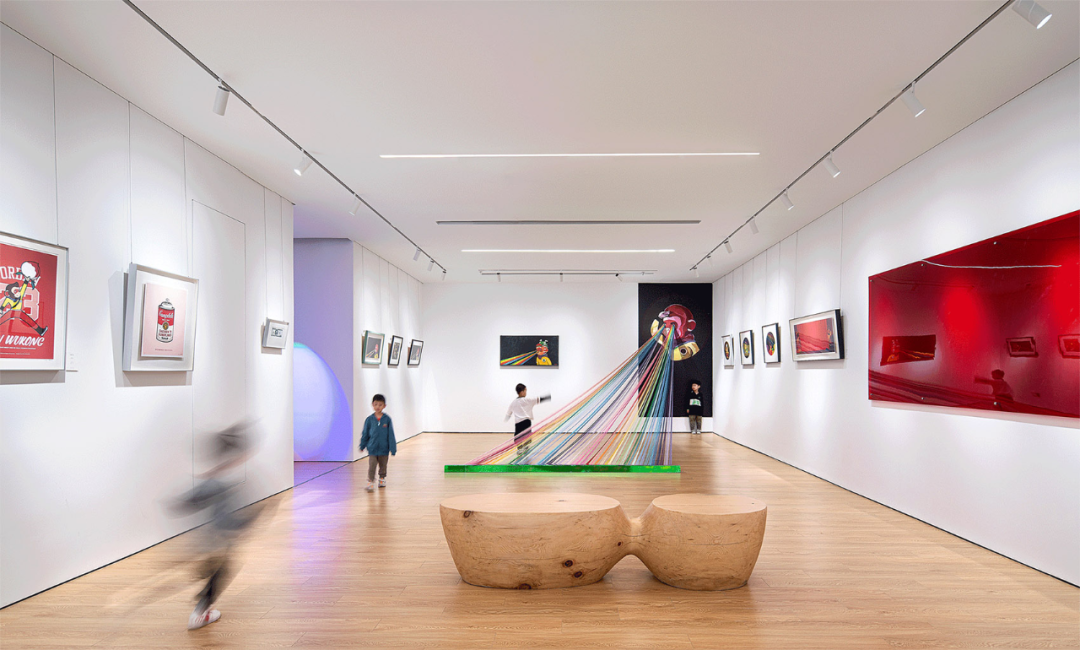
©吴清山
与传统美术馆不同,儿童艺术展示的空间对于环境和光照的要求更为宽松和灵活,其展陈形式也更为多样化。设计师们根据现场原有建筑的条件和周边环境,通过光线的变化,营造了四类空间感受迥异的展厅。
Unlike traditional art museums, the space for children's art exhibitions has more relaxed and flexible requirements for environment and lighting, and its exhibition forms are also more diverse. The designers created four types of exhibition halls with distinct spatial experiences through changes in lighting, based on the conditions of the existing buildings and the surrounding environment on site.
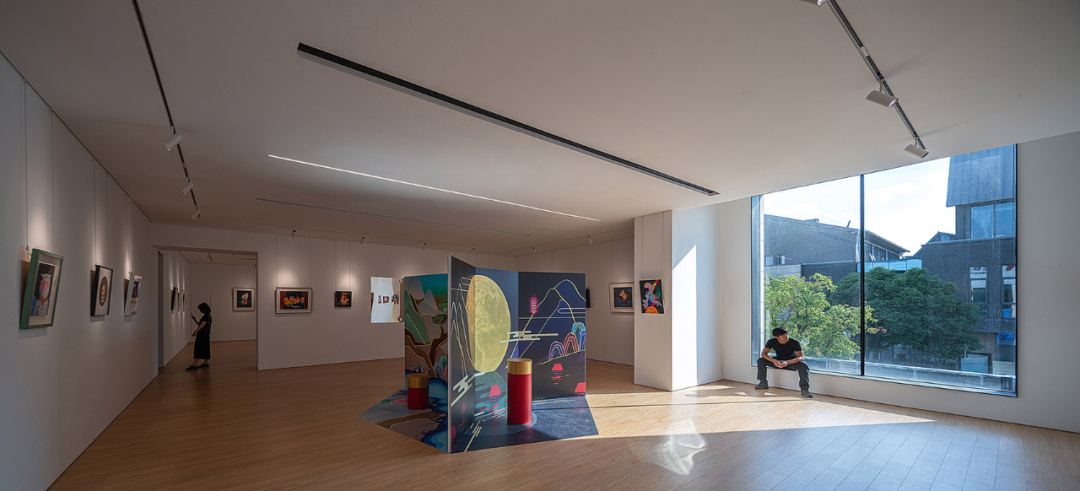
©吴清山
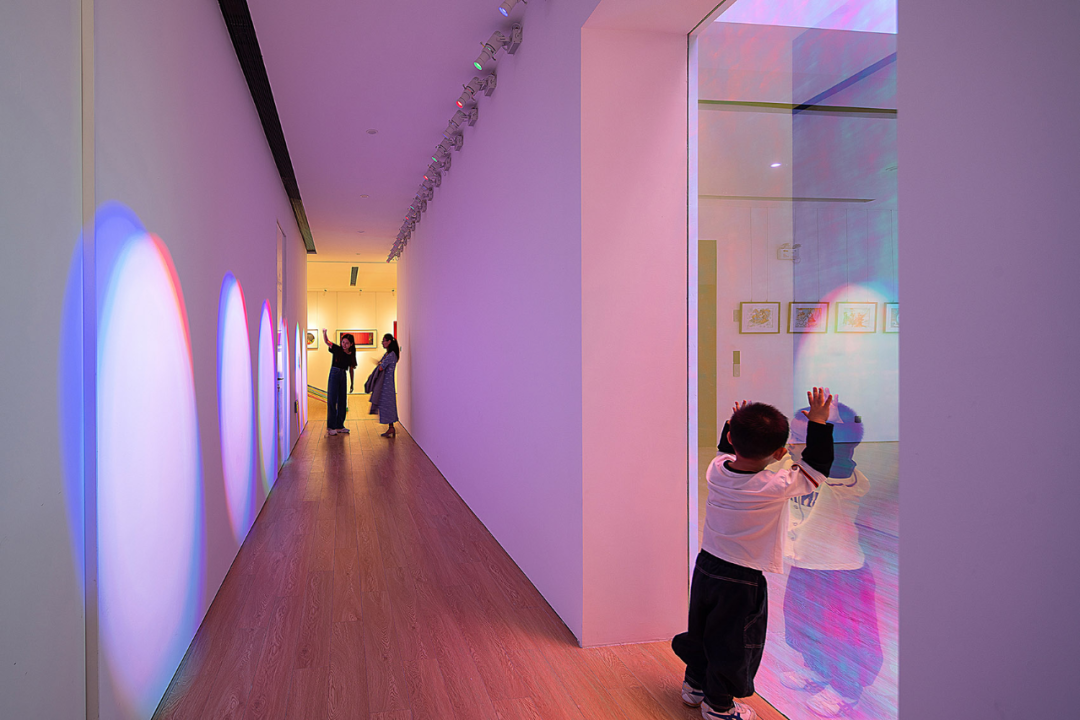
©吴清山
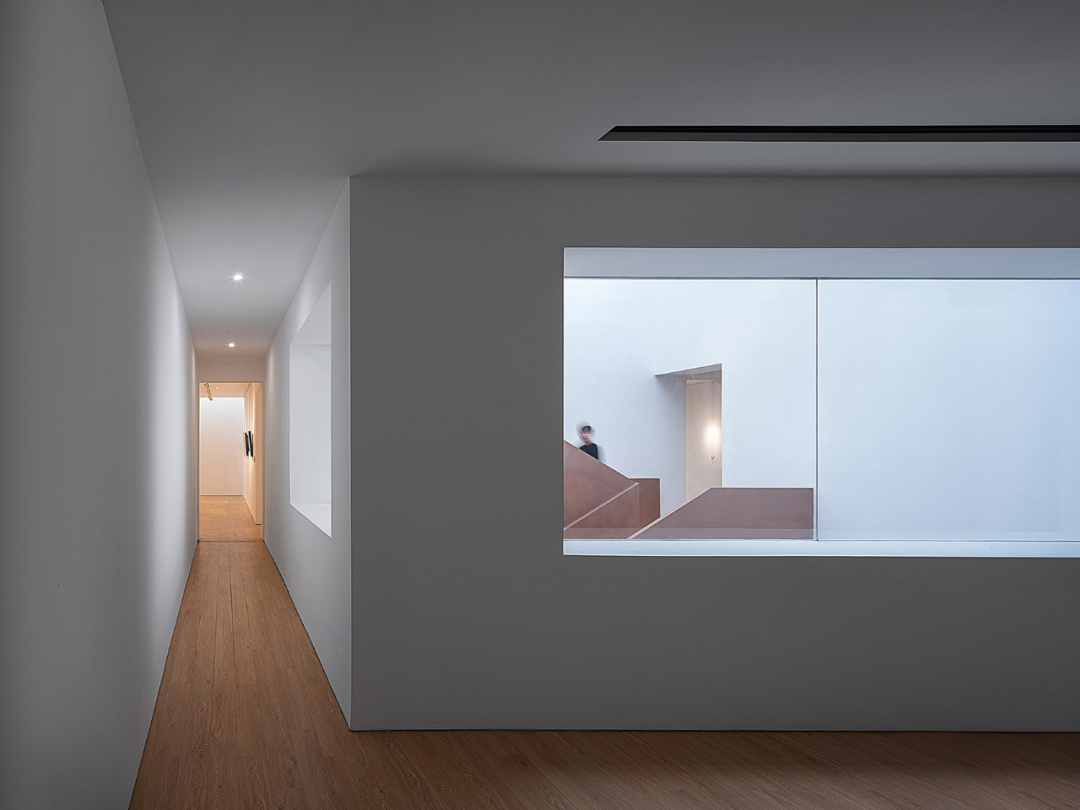
©吴清山
建筑立面的改造以室内空间功能为依据,通过不同形式和尺度的开窗,避免了光线直射展厅空间,实现了光线的自然过渡,满足了不同功能空间对光的需求,让光线与空间在不断交织中产生变化。
The renovation of the building facade is based on the functionality of the indoor space. By opening windows in different forms and scales, direct light is avoided from the exhibition hall space, achieving a natural transition of light and meeting the light needs of different functional spaces, allowing light and space to constantly interweave and change.
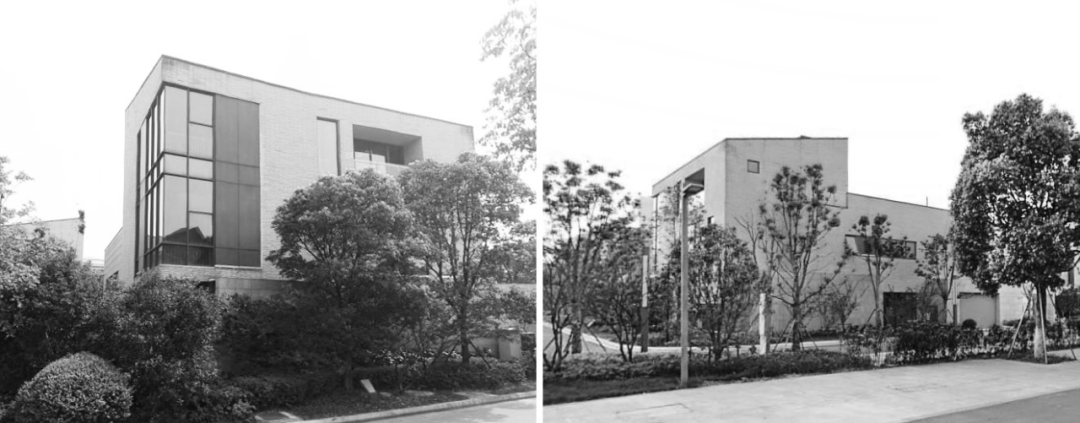
©吴清山
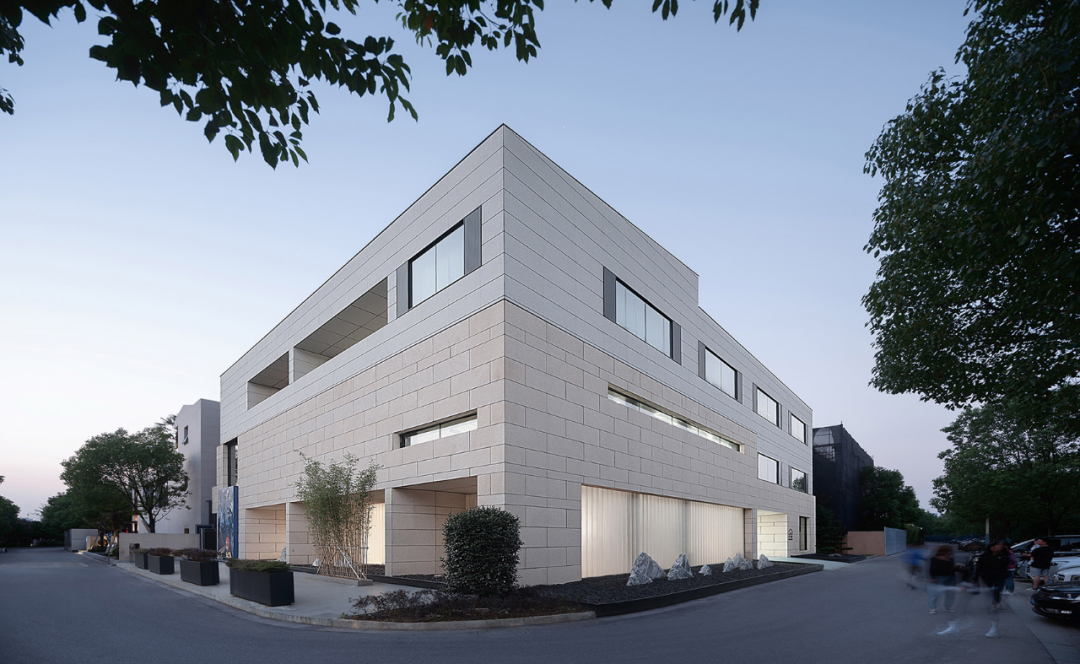
©吴清山
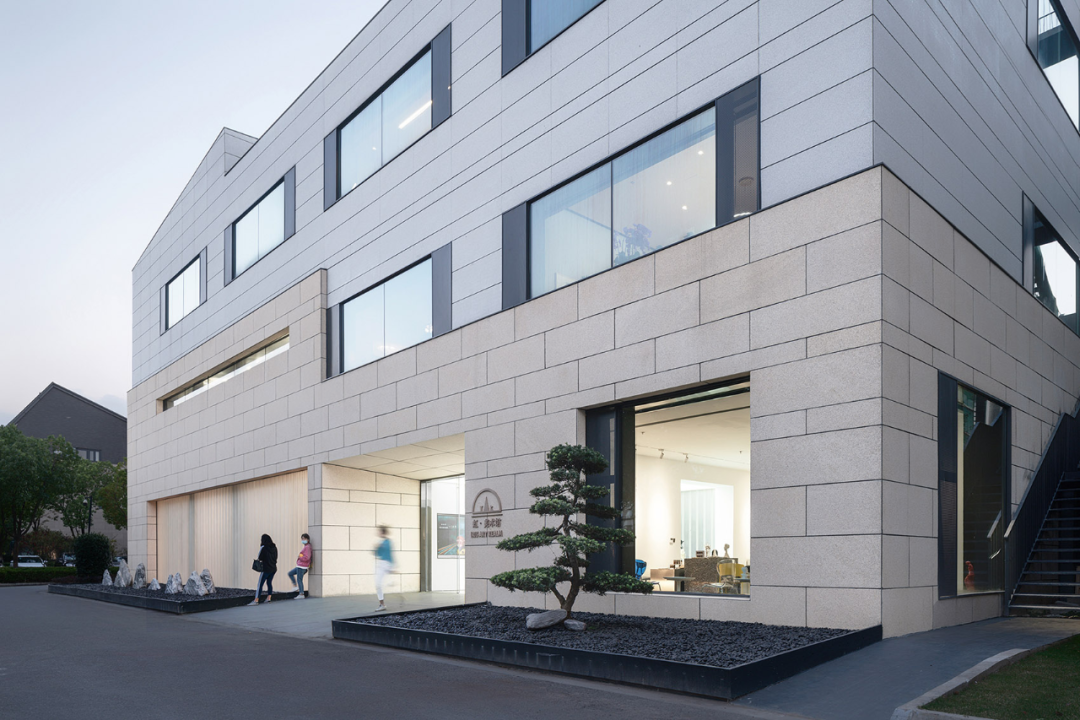
©吴清山
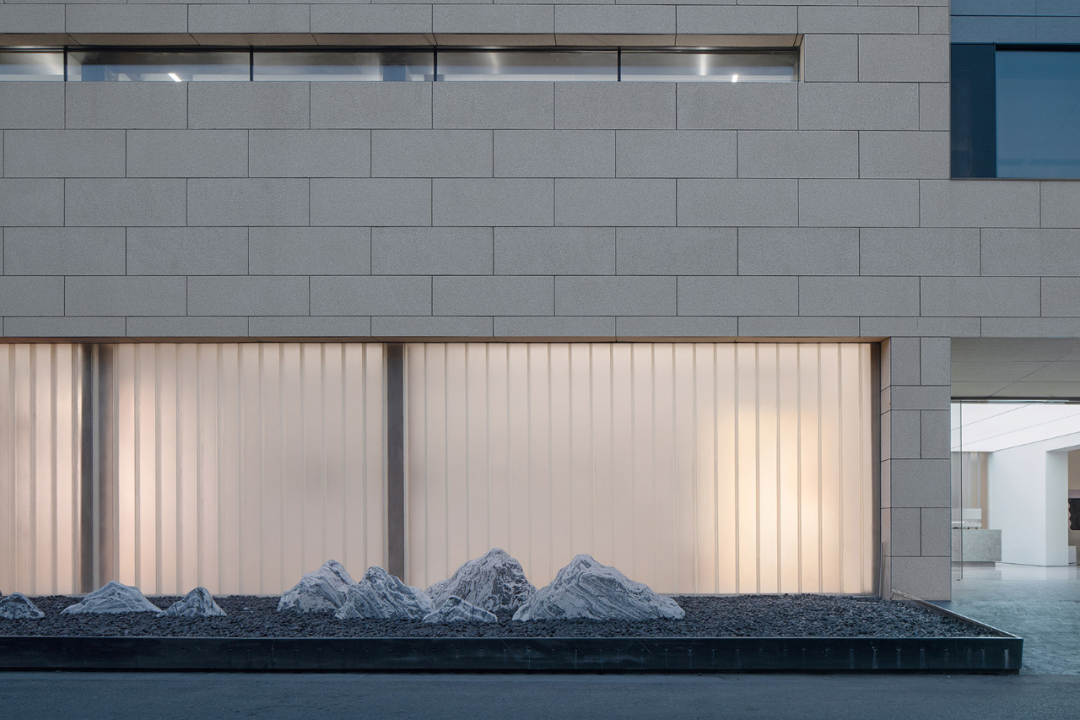
©吴清山
项目信息--
项目名称:苏州虹美术馆
项目业主:苏州新虹艺教育集团
项目地点:中国 | 苏州
建筑面积:2000平方米
项目时间:2019年-2020年(设计+施工)
设计公司:零壹城市建筑事务所(建筑设计、室内设计、景观设计、软装设计)
设计团队:阮昊、詹远、张磊、张秋艳、劳哲东、赵一凡、柯安然
摄影师:吴清山

