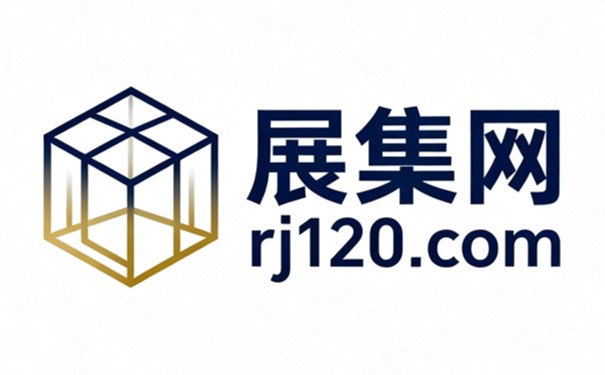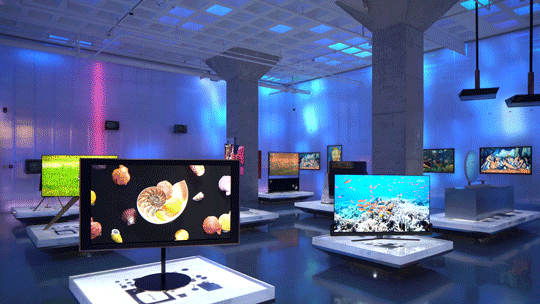-
2025-11-05
泰康美术馆设计解析:艺术空间与日常生活的交融与突破
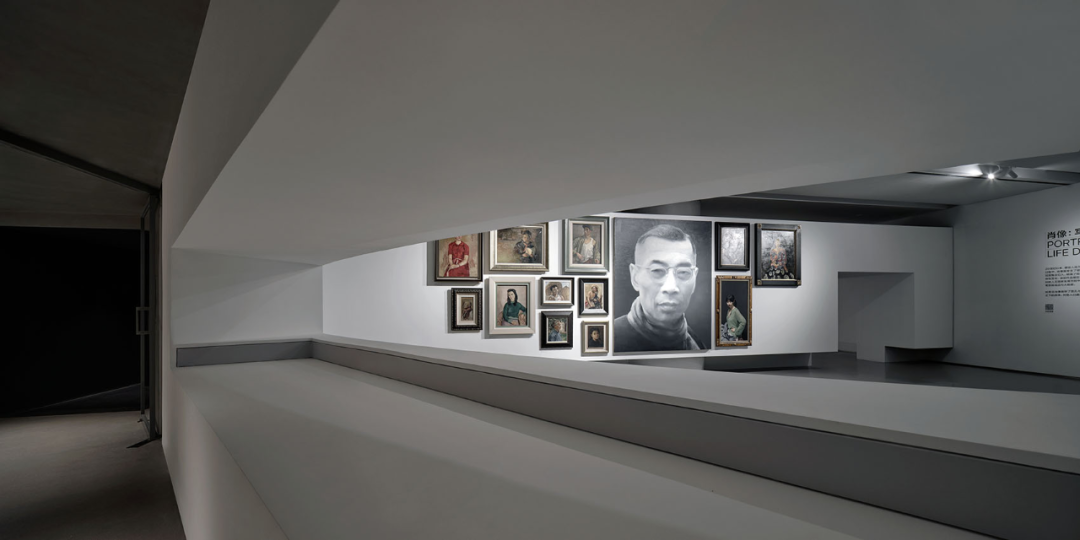
© 章鱼见筑
泰康美术馆的设计注重将艺术空间与观展者以及原有大楼的关系重新构建,以应对中国当代艺术的先锋性,实现美术馆空间设计的突破。
The design of Taikang Art Museum focuses on rebuilding the relationship between the art space, visitors, and the original building to respond to the avant-garde nature of contemporary Chinese art and achieve a breakthrough in the design of art museum space.
泰康美术馆
Taikang Art Museum
-- -
在设计中,美术馆试图打破传统美术馆与日常生活之间的隔阂,创造一种让艺术溢出的空间氛围,使得生活与艺术能够自然交融。为此,设计团队在原有的白盒子空间之间插入了黑色和灰色的盒子,形成了转换空间。这些盒子仿佛咬开了白盒子,让艺术气息得以外溢,与日常生活空间产生微妙的互动交流。
In design, the art museum attempts to break down the barrier between traditional art museums and daily life, creating a spatial atmosphere that allows art to overflow, allowing life and art to blend naturally. To this end, the design team inserted black and gray boxes between the original white box spaces, forming a transition space. These boxes seem to have bitten open the white box, allowing the artistic atmosphere to overflow and creating subtle interactions with daily living spaces.
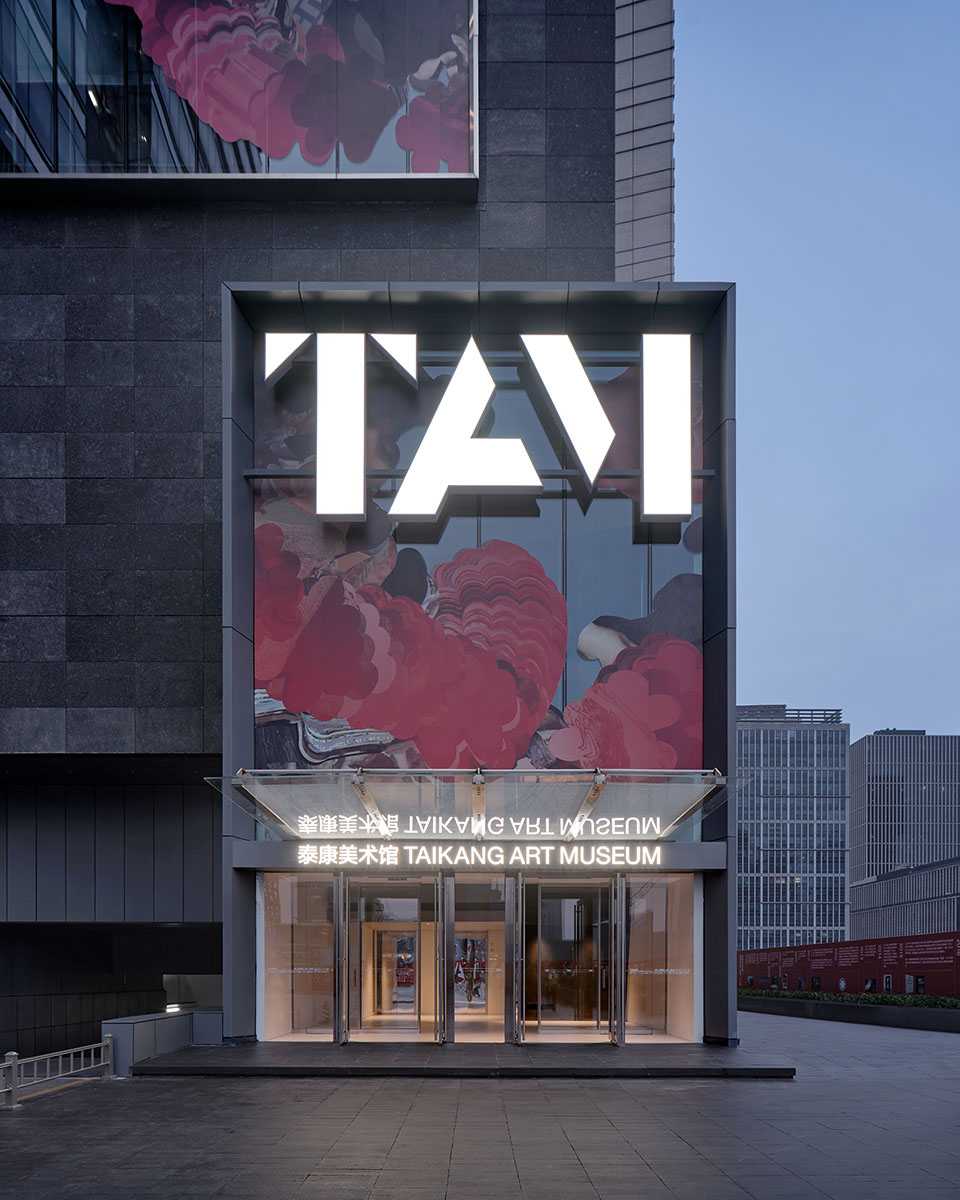
© 章鱼见筑
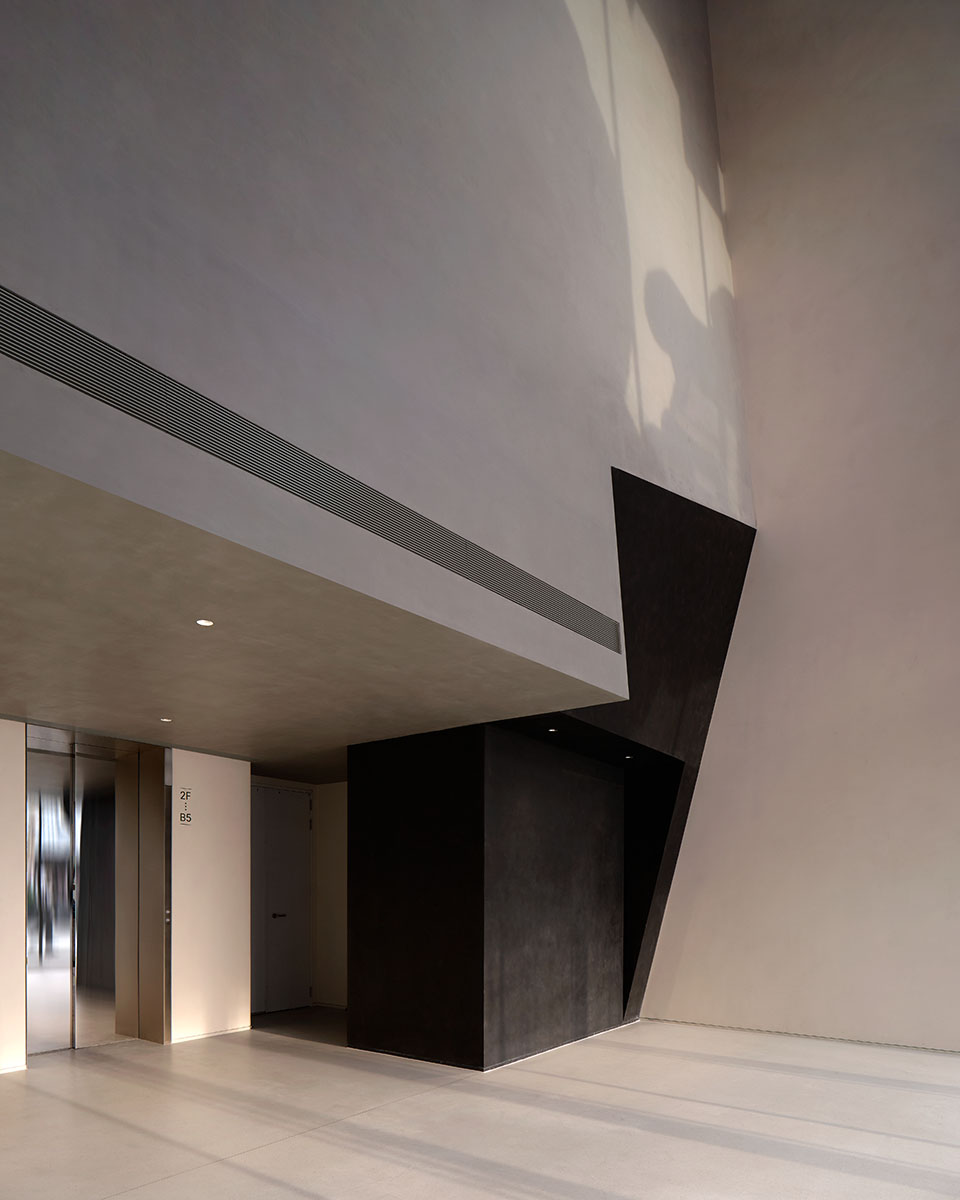
© 章鱼见筑
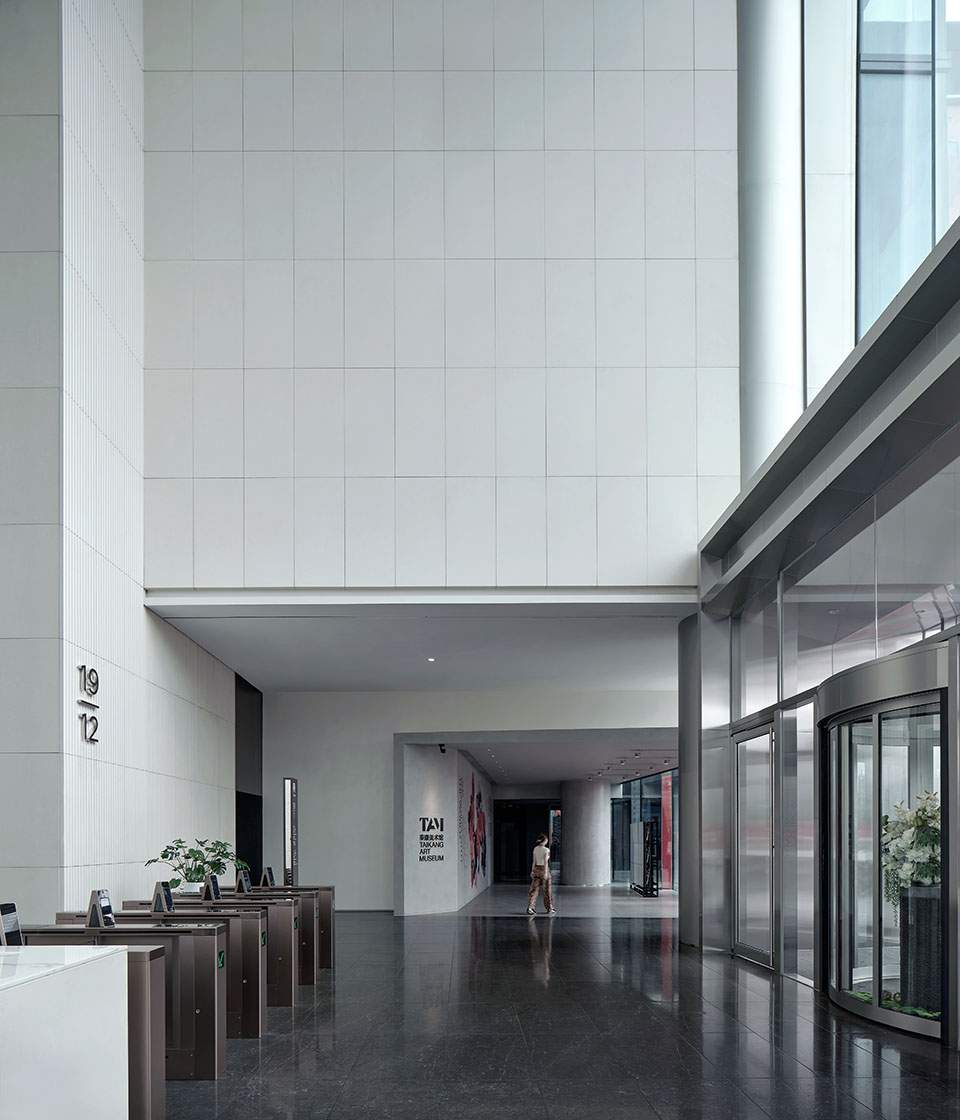
© 章鱼见筑
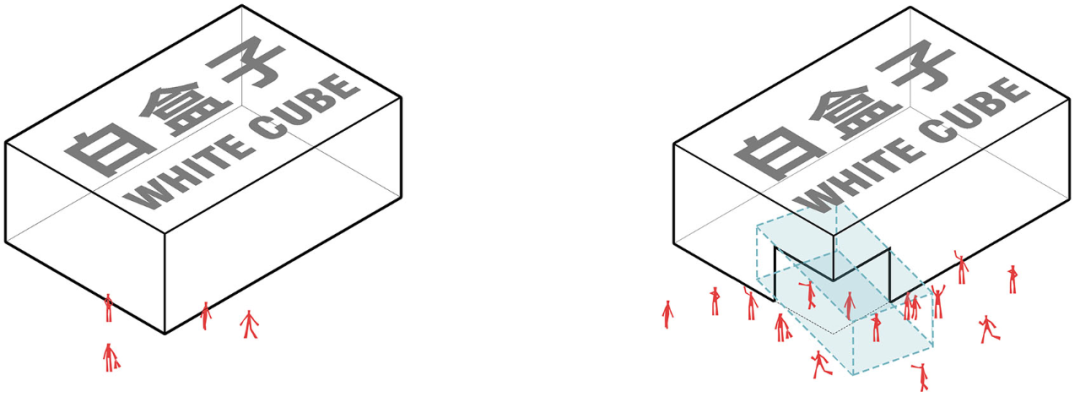
另外,在美术馆的流线组织中,设计团队采用了黑灰盒子的扭转组合,形成了具有特色的入口空间。这些盒子的扭转设计避开了原有的结构体,创造出富有趣味性的空间,同时成为了白盒子展厅应对不同展陈需求的灵活“开关”。
In addition, in the streamlined organization of the art museum, the design team adopted a twisted combination of black and gray boxes to form a distinctive entrance space. The twisting design of these boxes avoids the original structure, creating an interesting space and becoming a flexible "switch" for the white box exhibition hall to meet different exhibition needs.
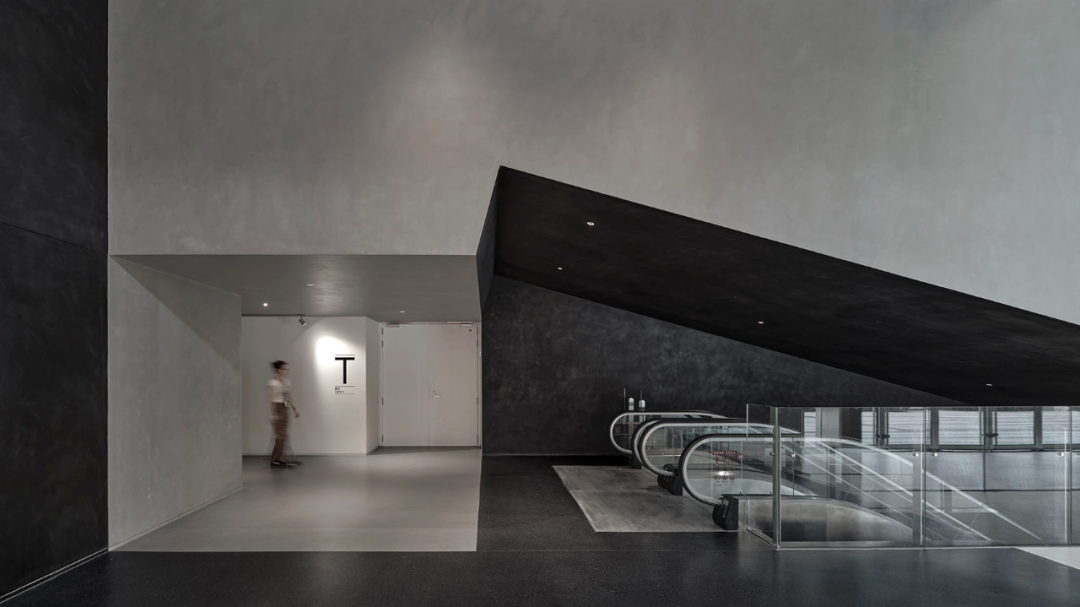
© 章鱼见筑
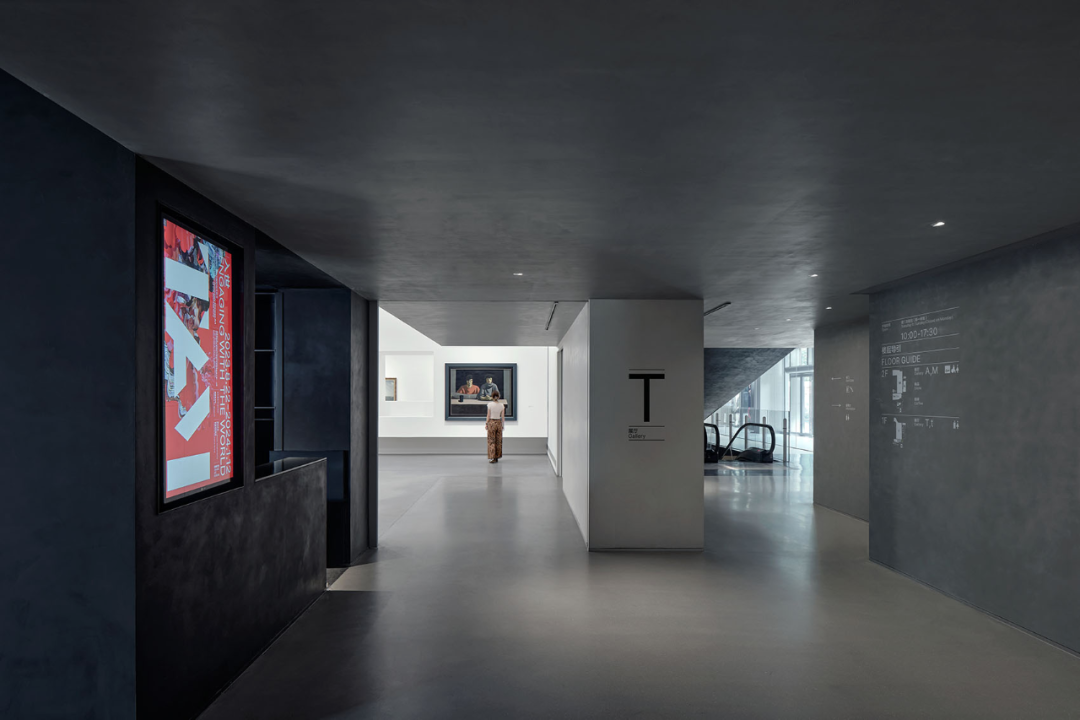
© 章鱼见筑
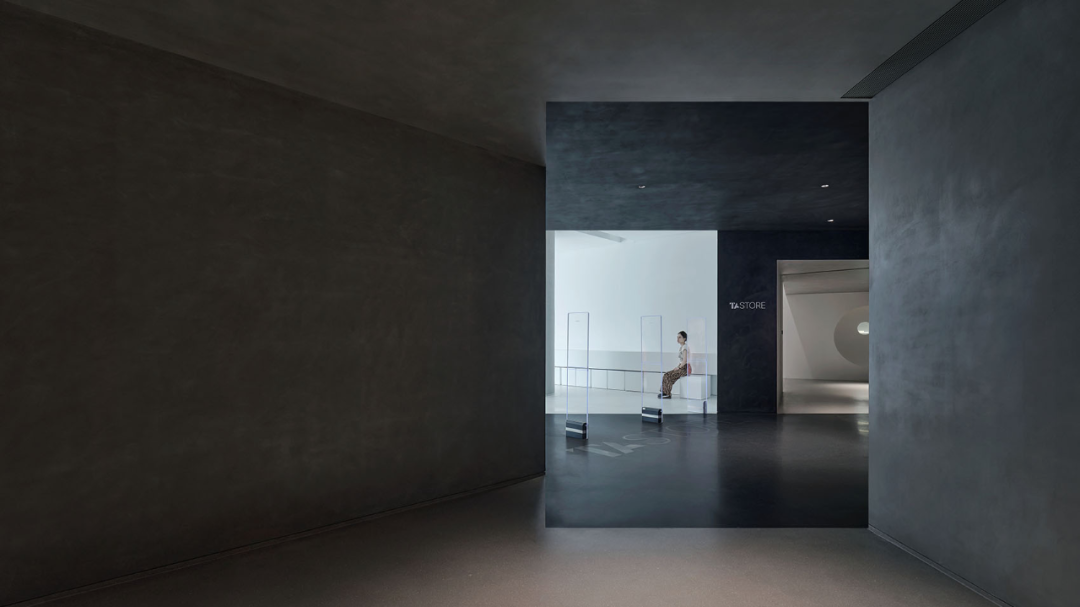
© 章鱼见筑
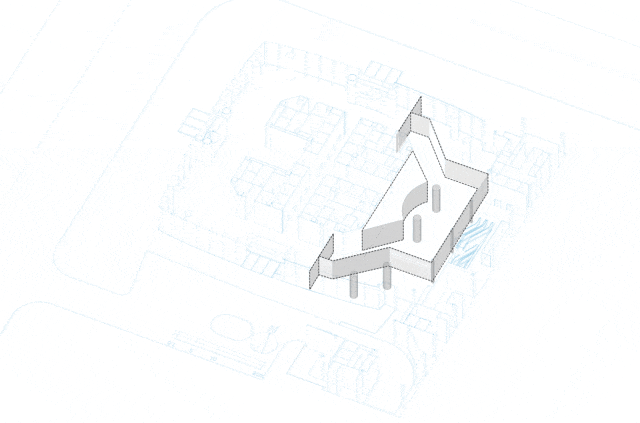
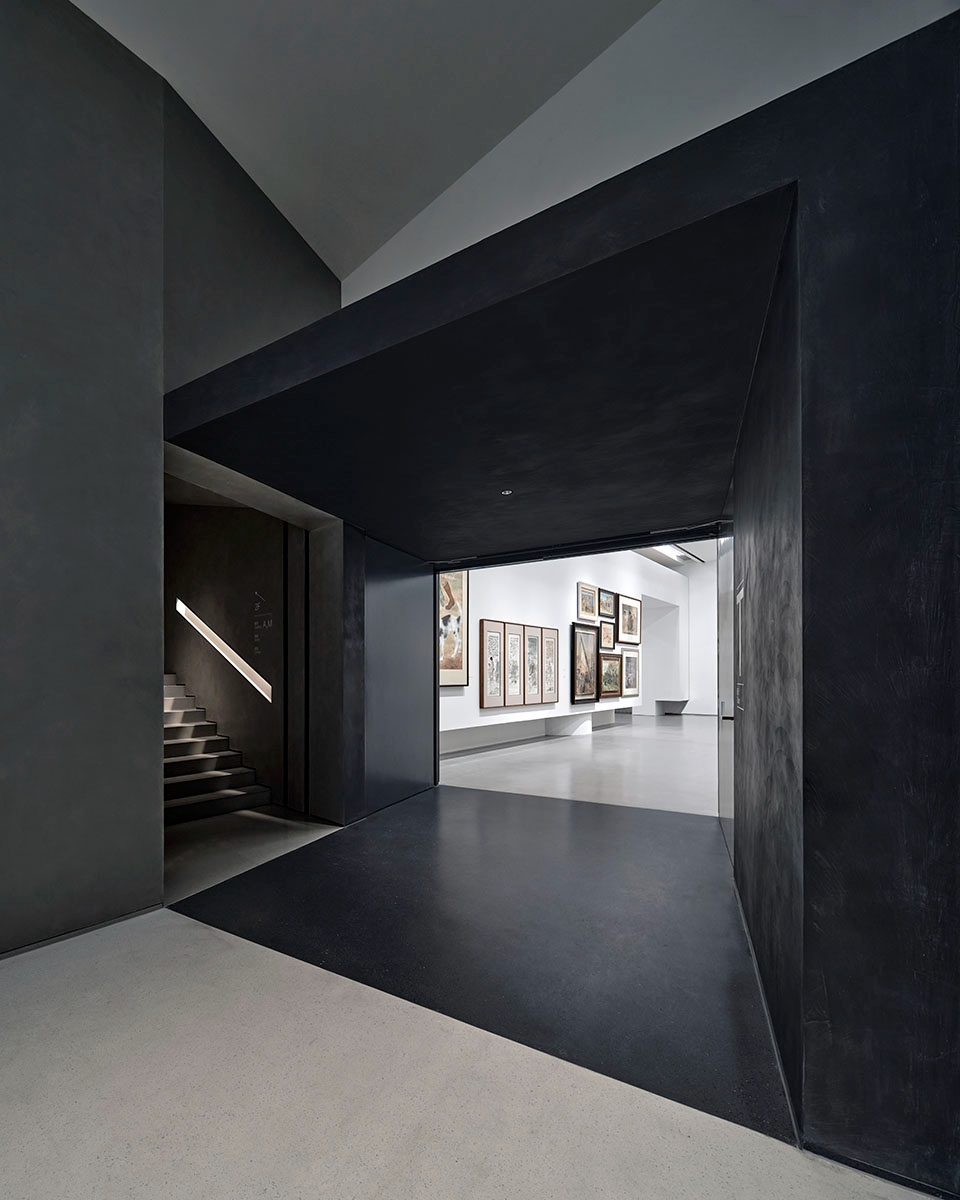
© 章鱼见筑
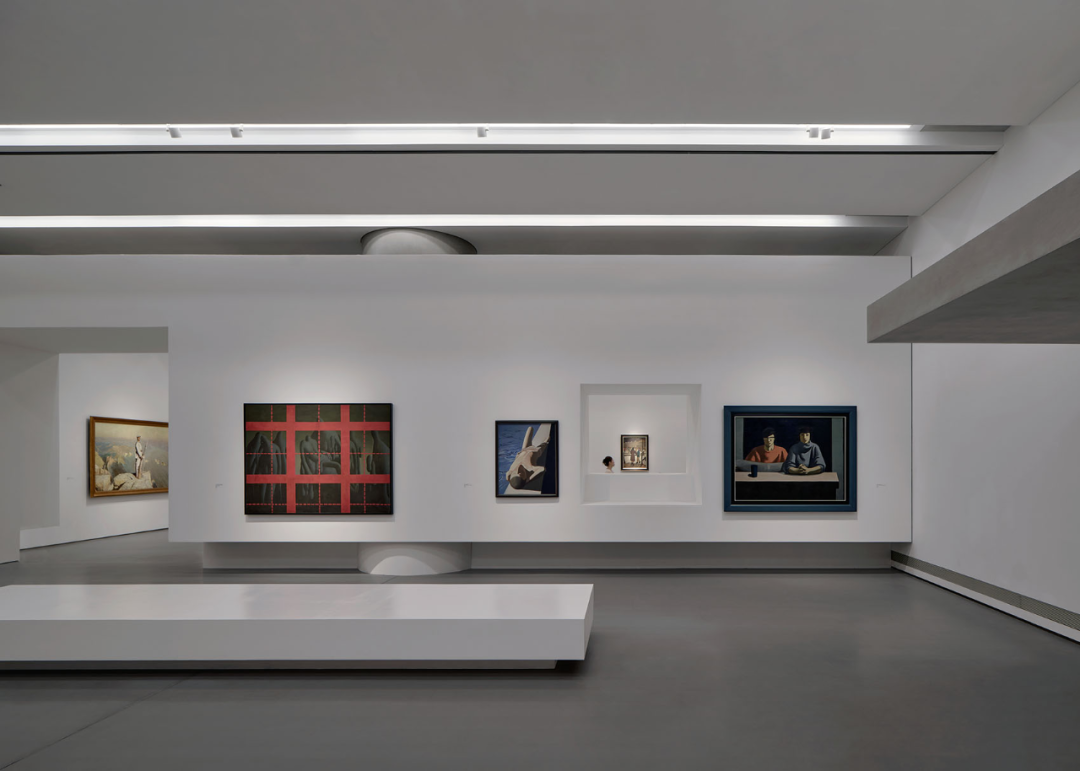
© 章鱼见筑
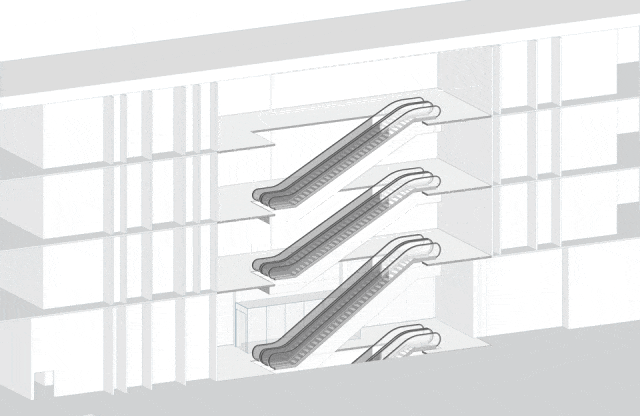
中庭空间的重组也是设计的重点之一。原有的小中庭被重新搭建楼板,形成了通高的展览空间,并在其中插入了黑盒子和灰盒子,形成新的竖向联系和漫游路径。这种中庭空间的重组不仅解决了空间利用效率低的问题,还为美术馆的展览空间提供了新的可能性。
The reorganization of the atrium space is also one of the key focuses of the design. The original small atrium has been rebuilt with floor slabs, forming a high exhibition space, and black and gray boxes have been inserted into it, creating new vertical connections and roaming paths. The reorganization of this atrium space not only solves the problem of low space utilization efficiency, but also provides new possibilities for the exhibition space of art museums.
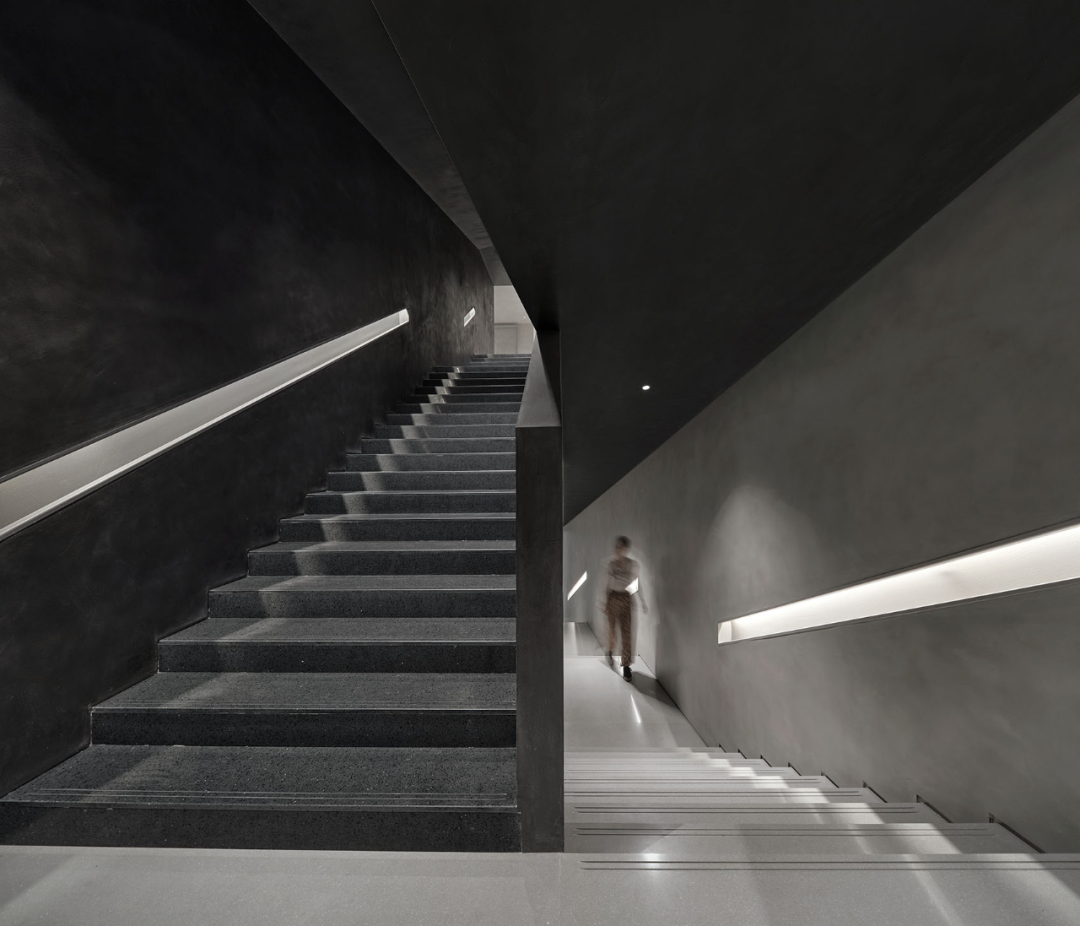
© 章鱼见筑
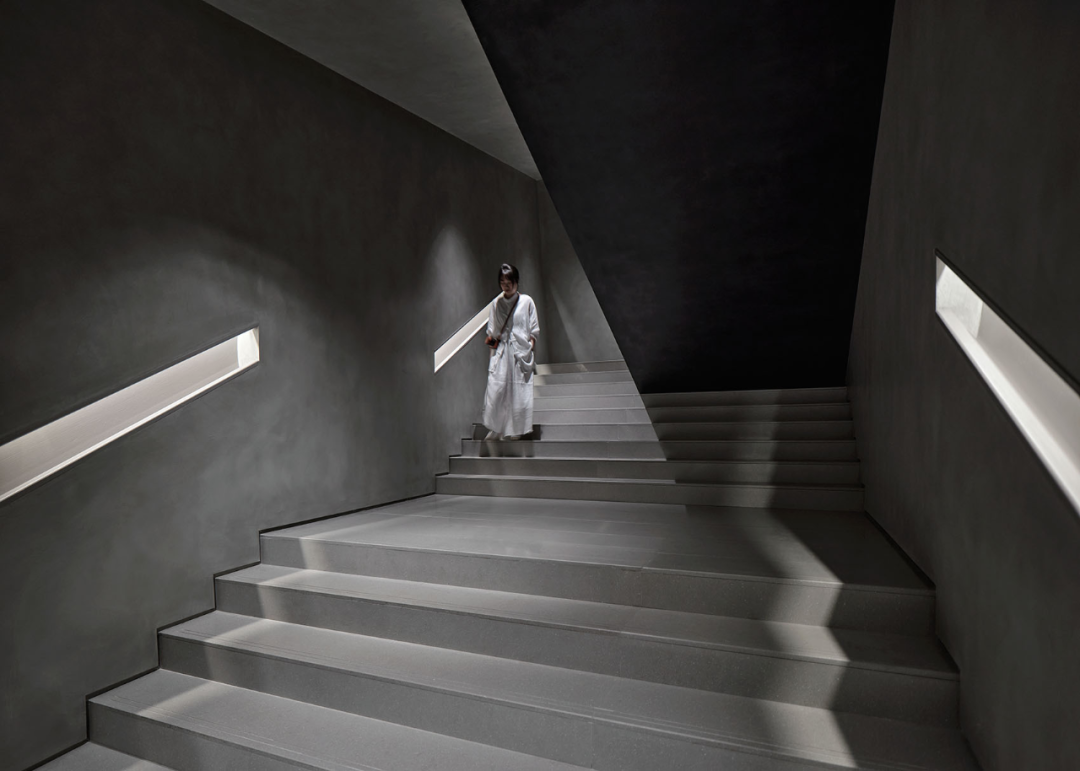
© 章鱼见筑
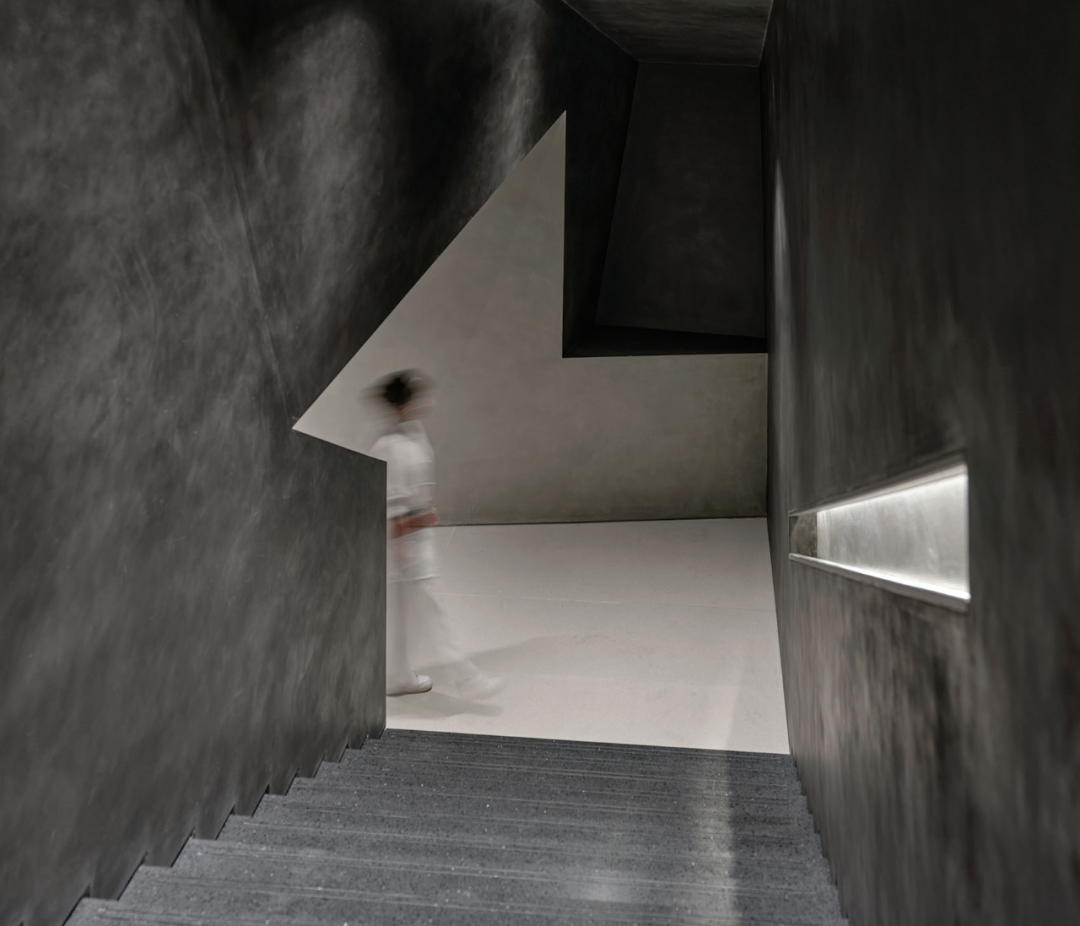
© 章鱼见筑
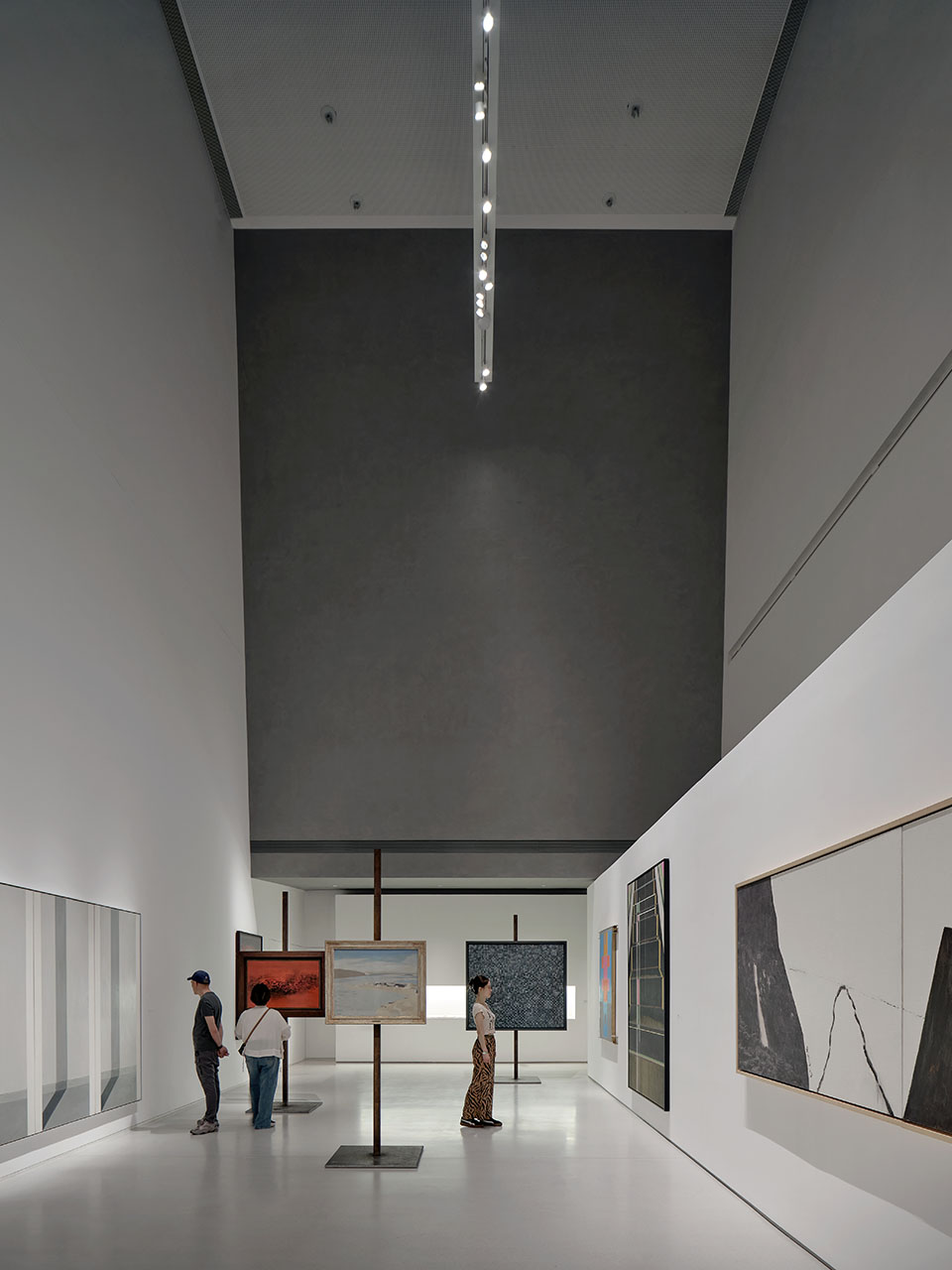
© 章鱼见筑
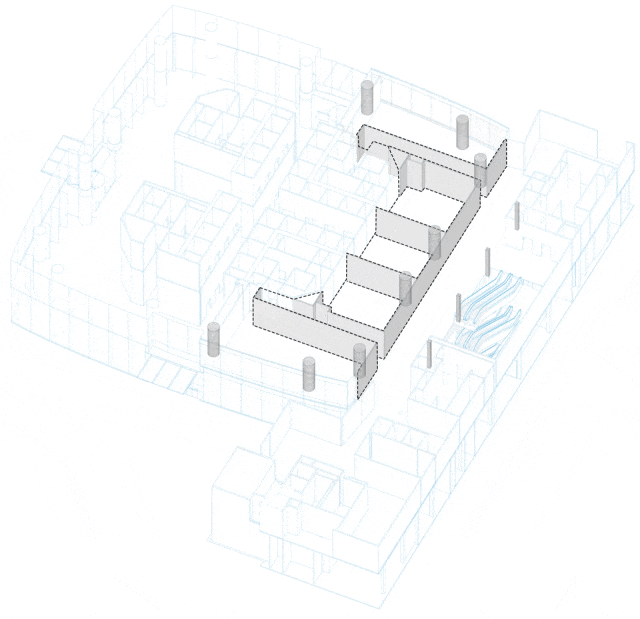
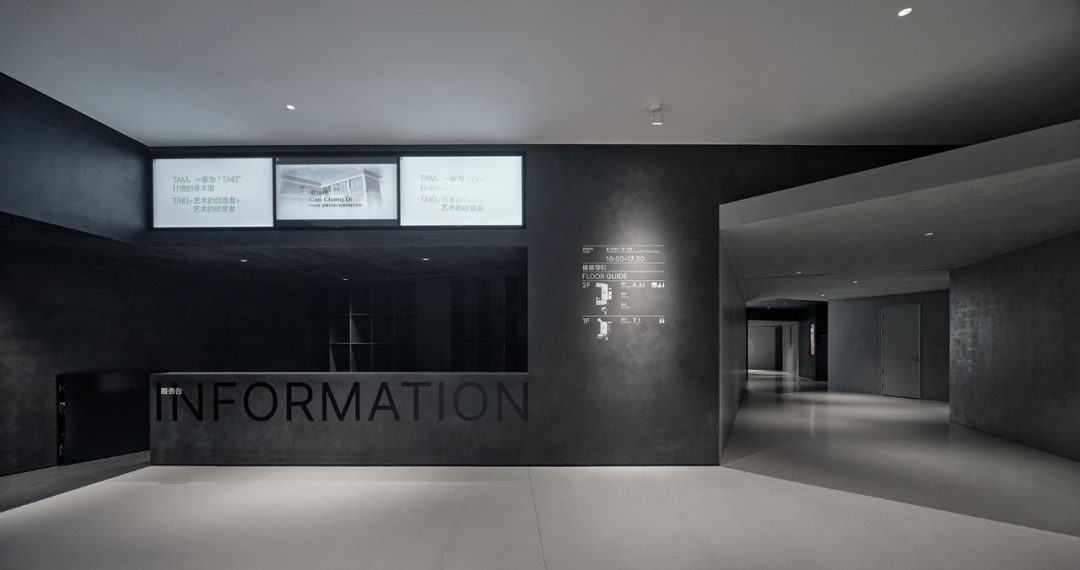
© 章鱼见筑
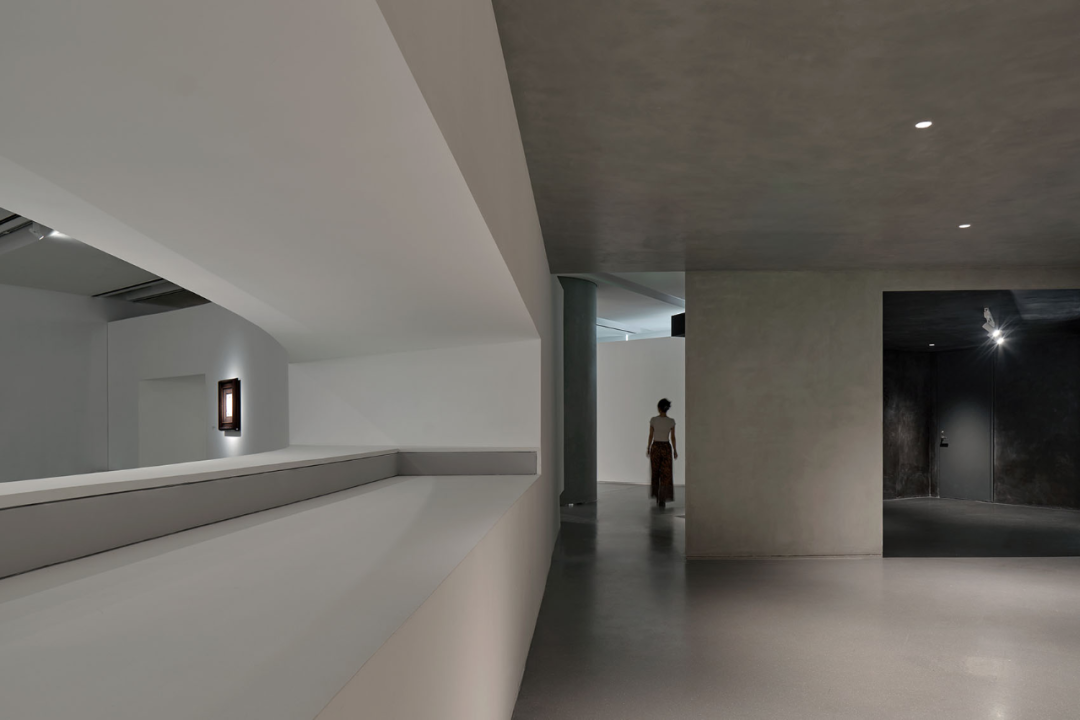
© 章鱼见筑

© 章鱼见筑
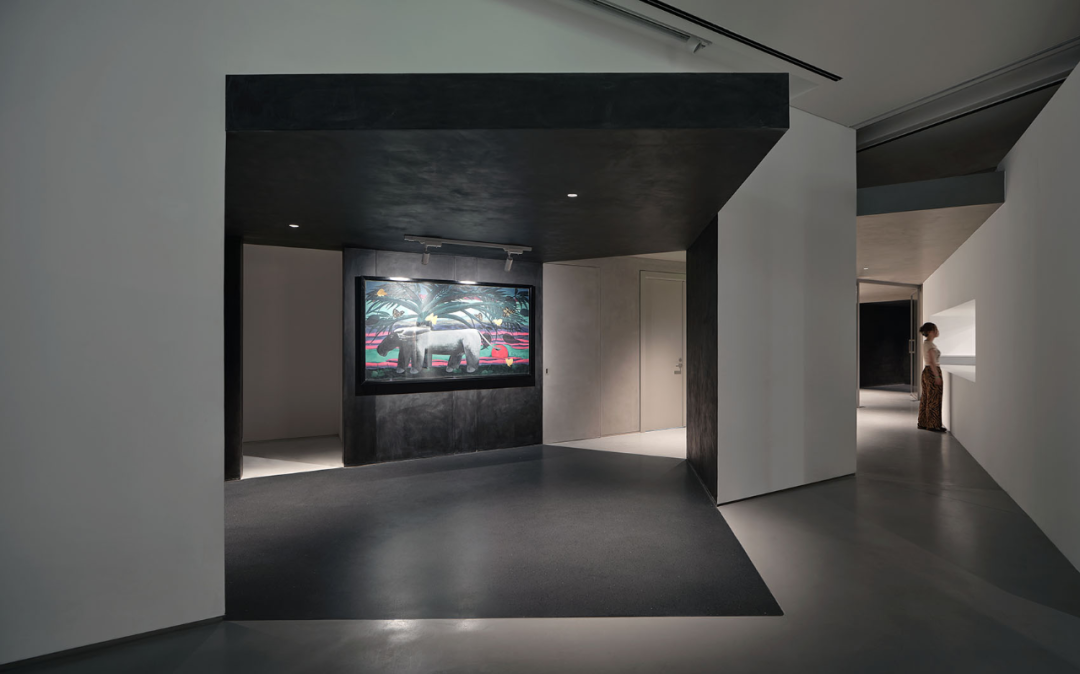
© 章鱼见筑
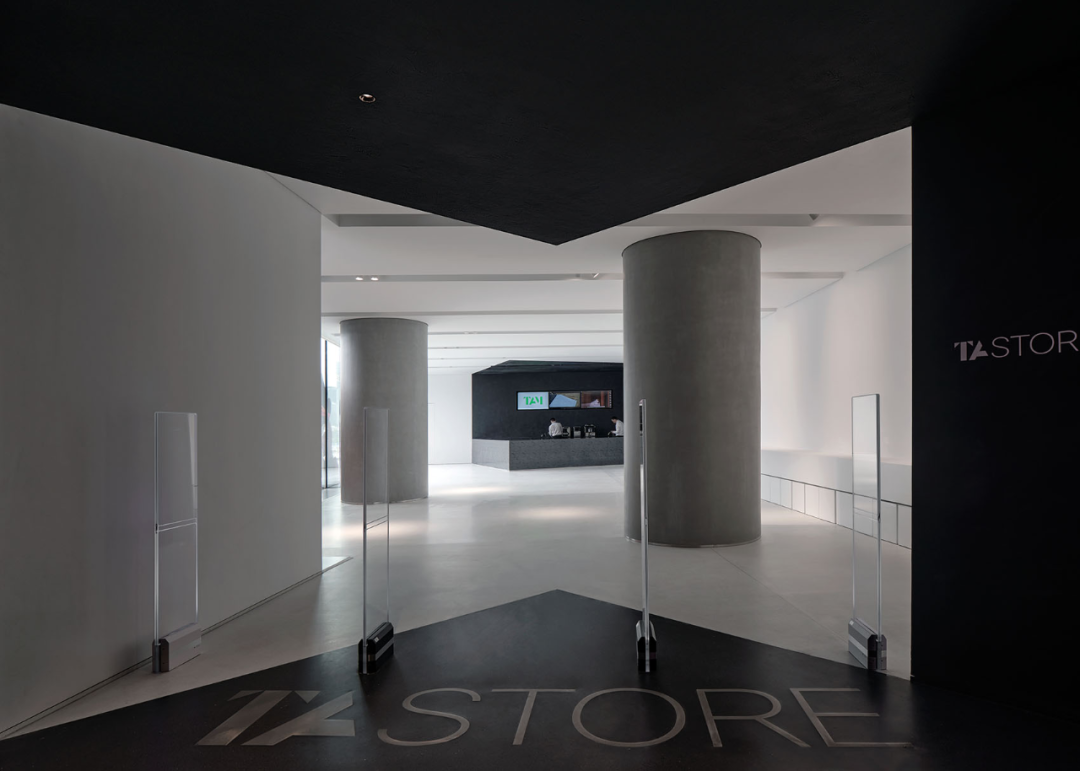
© 章鱼见筑
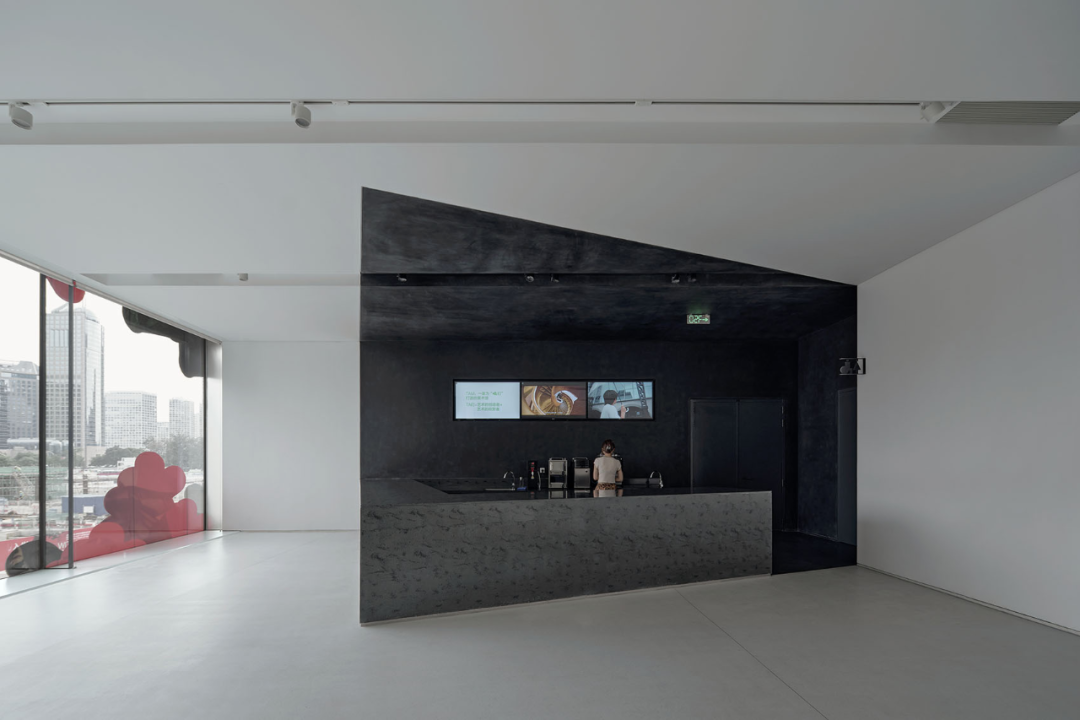
© 章鱼见筑
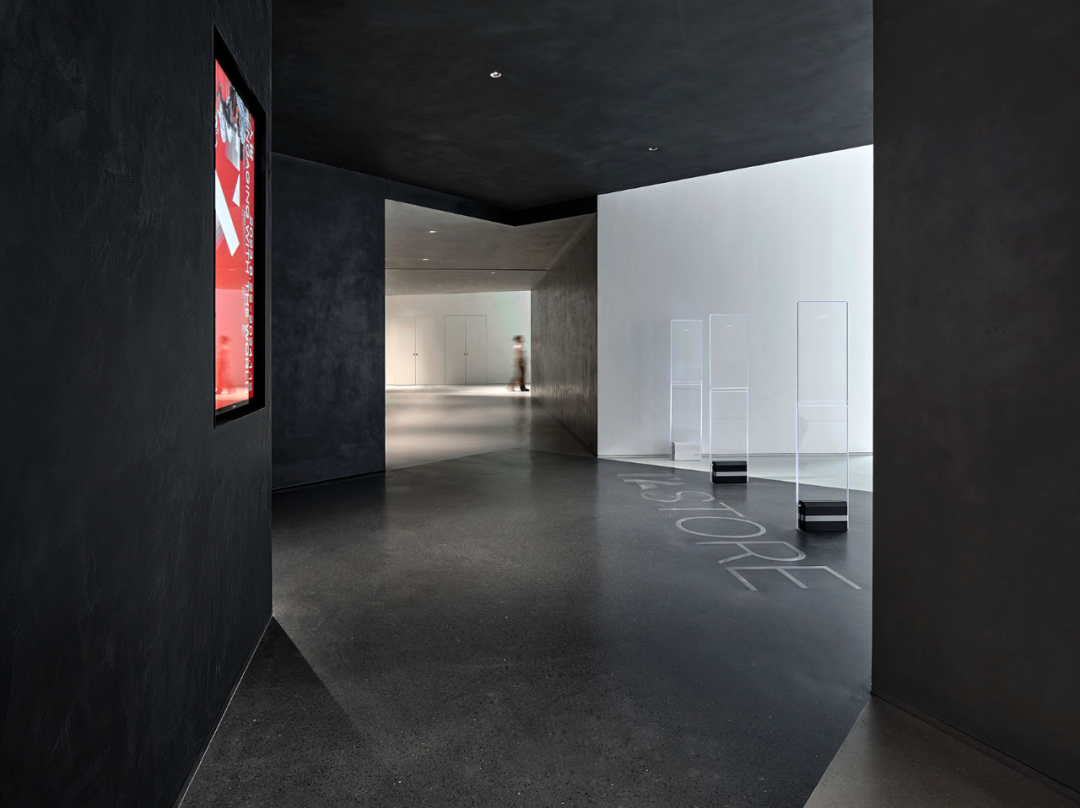
© 章鱼见筑
整体设计中,黑灰盒子的设计为观展者带来了丰富的空间体验,从暗淡的入口空间到明亮的大展厅,让人感受到强烈的视觉对比和空间层次感。这种设计手法不仅体现了对传统园林空间手法的现代化提炼,也与美术馆收藏展示中国当代艺术作品的核心理念相呼应。
In the overall design, the black and gray box design brings visitors a rich spatial experience, from the dim entrance space to the bright large exhibition hall, giving people a strong visual contrast and spatial hierarchy. This design technique not only reflects the modern refinement of traditional garden space techniques, but also echoes the core concept of collecting and displaying contemporary Chinese art works in art museums.
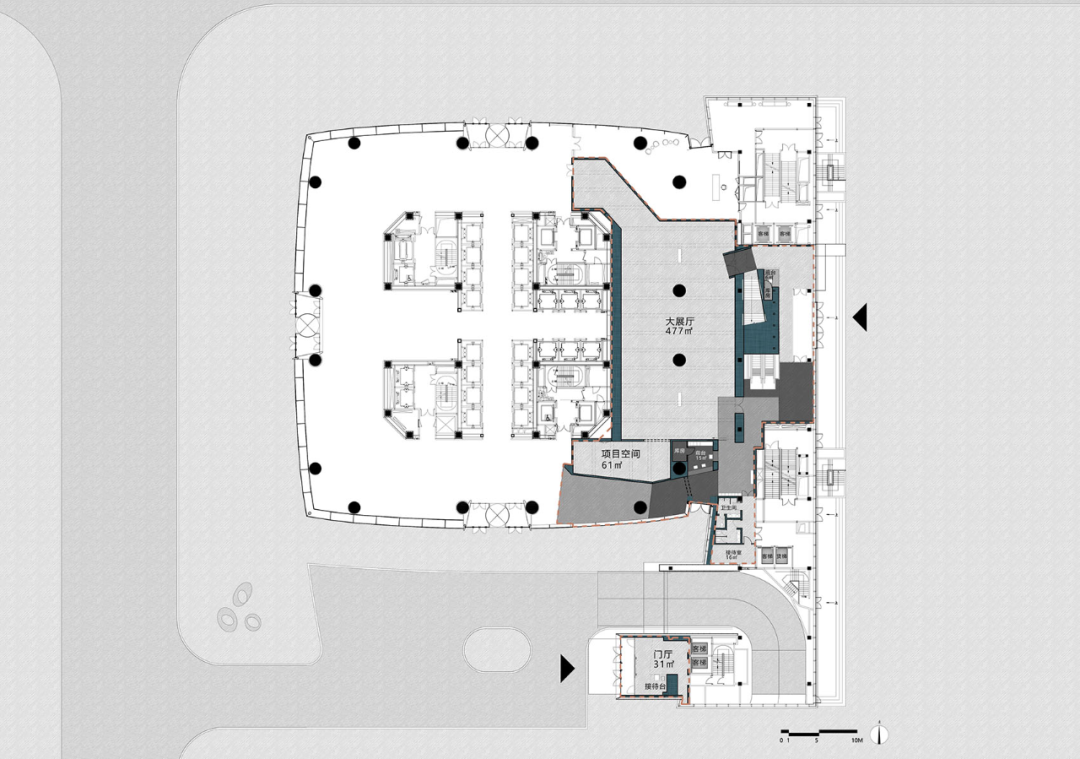
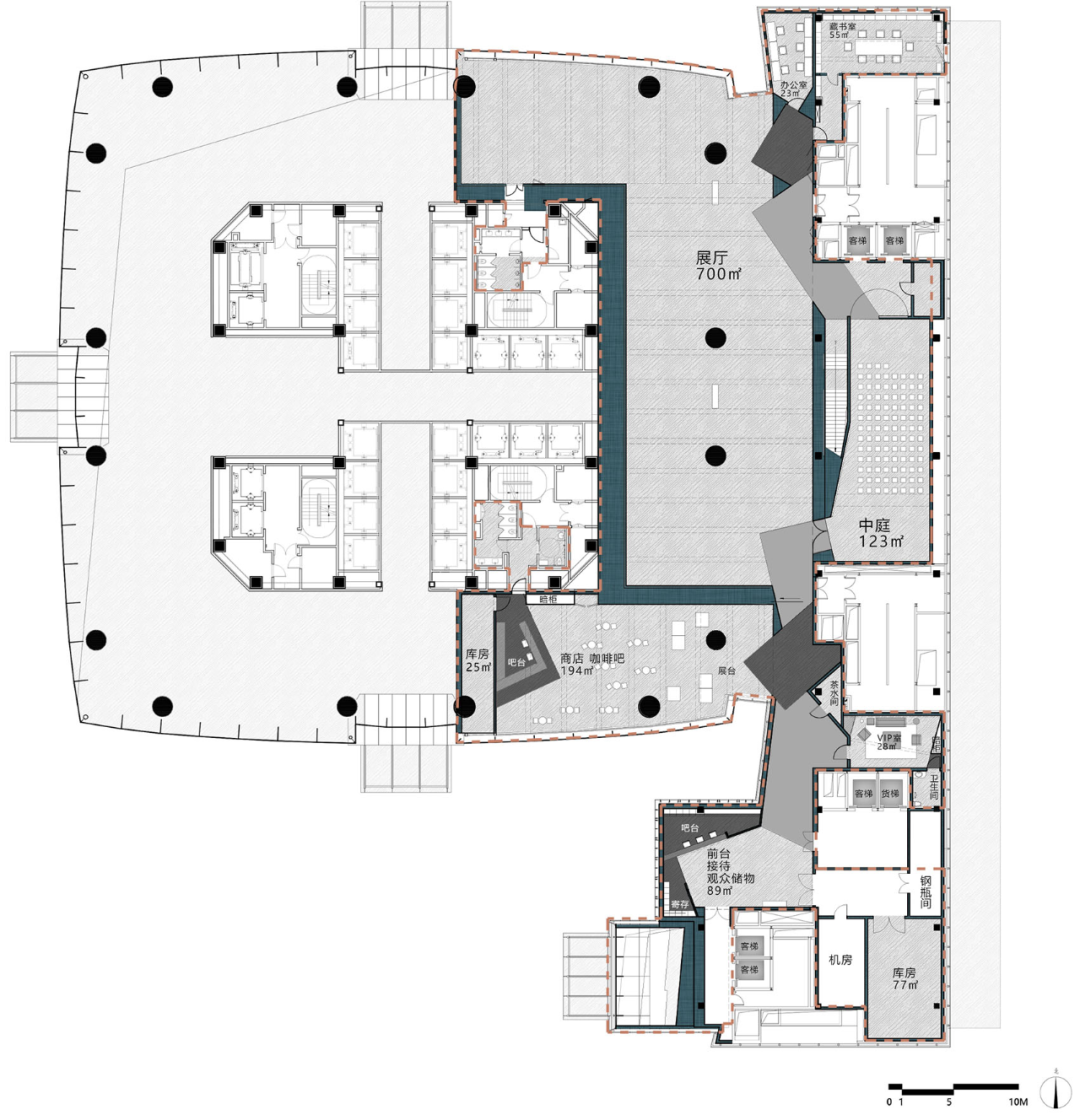
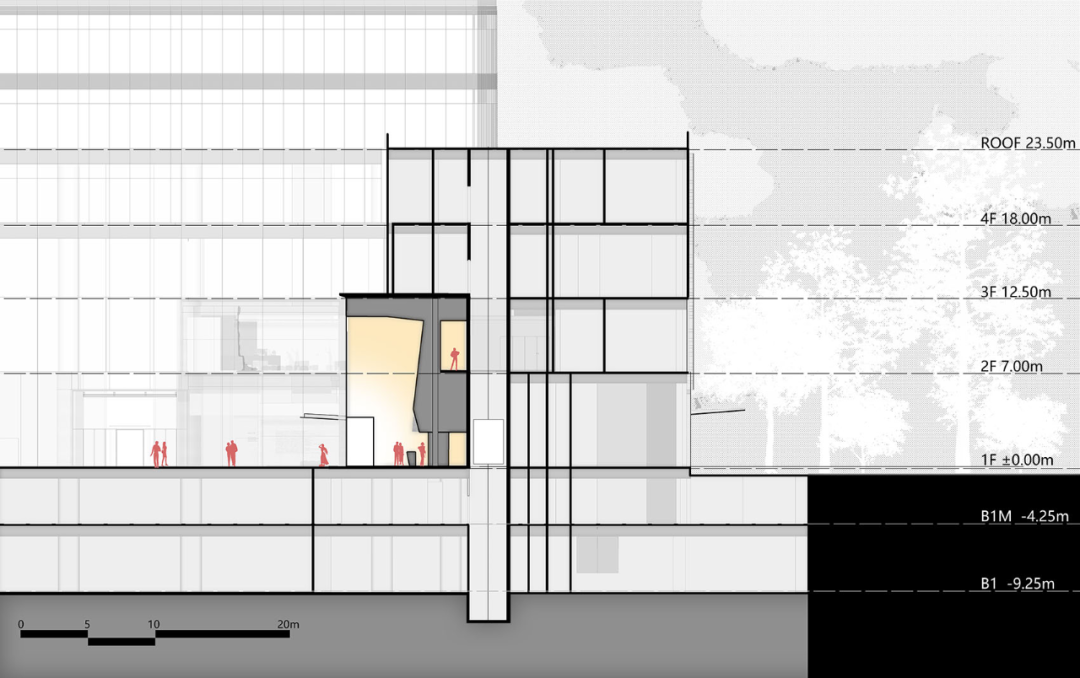
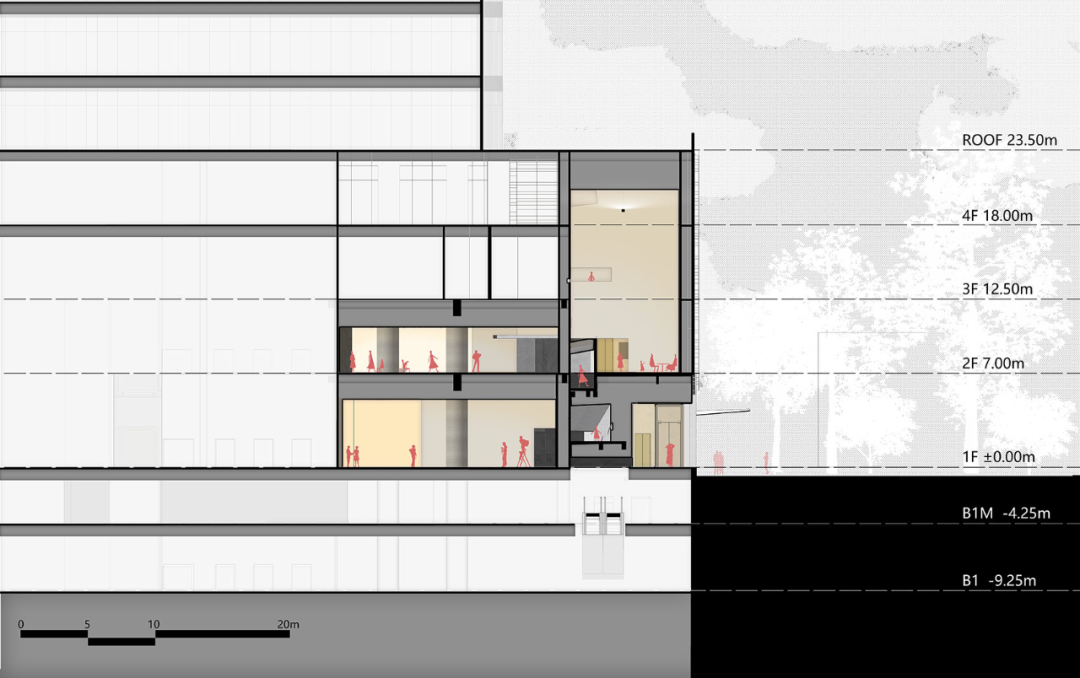
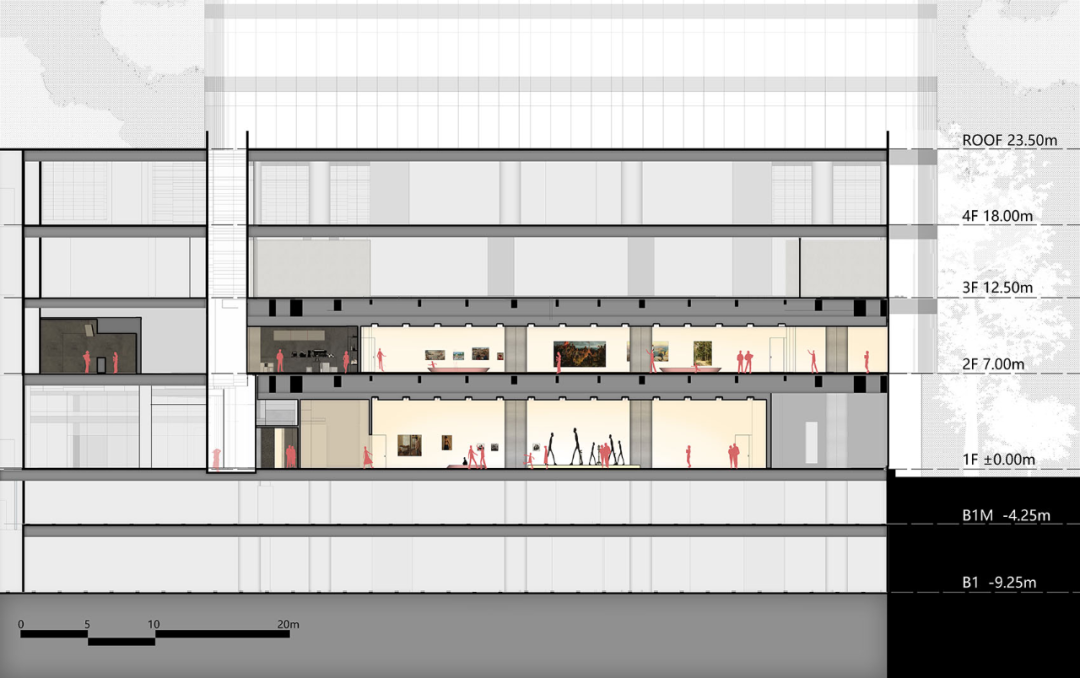
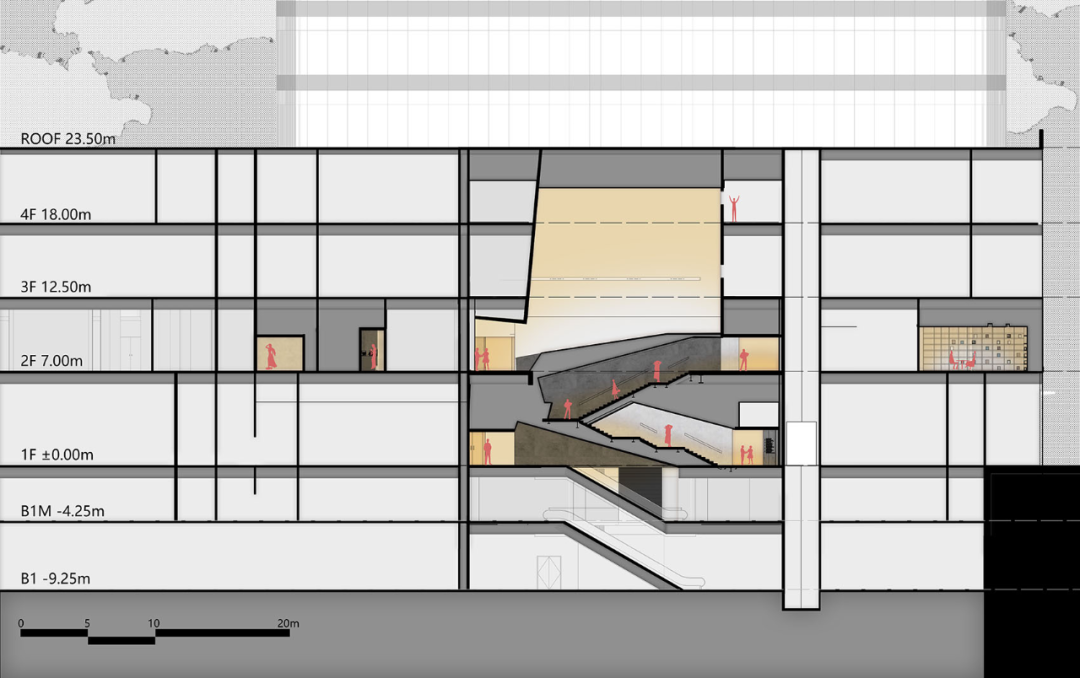
项目信息--
项目名称:泰康美术馆
主创设计单位:同济大学建筑设计研究院(集团)有限公司原作设计工作室
主创建筑师:章明、张姿、秦曙
建筑设计团队:丁歆、李雪峰、苏婷、刘静怡、王雨晴(实习生)
项目地点:北京市朝阳区景辉街16号院1号楼
室内改造面积:3356.98平方米
建设单位:泰康伟业投资有限公司
使用单位:泰康美术馆
摄影师:
章鱼见筑
深化设计单位:
北京市建筑设计研究院有限公司(精装施工图设计)
华东建筑设计研究院有限公司(结构加固改造设计设计)
北京夏德勤咨询顾问有限公司(智能化、AV及声学设计)
北京宁之境照明设计有限责任公司(照明顾问)
