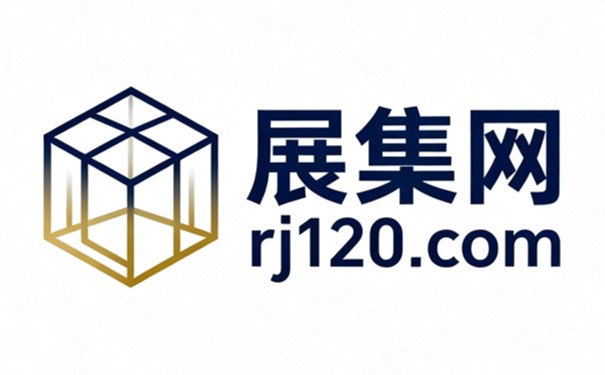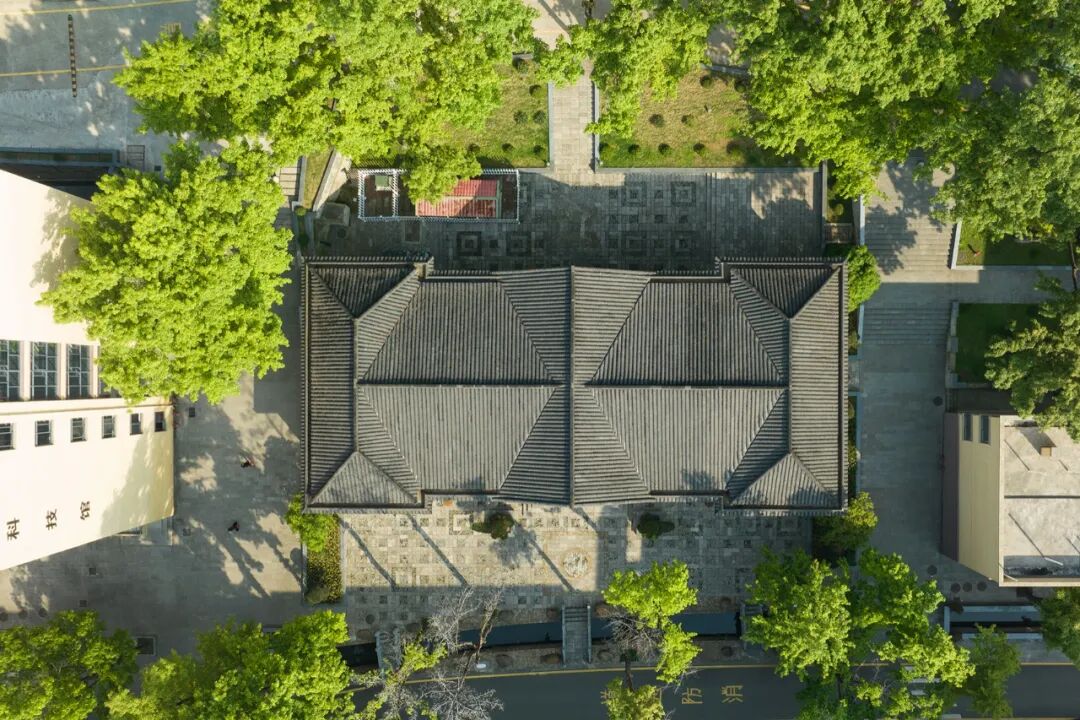- 007 Elements博物馆设计解析:高山环境中的建筑创新与挑战
-
11-02
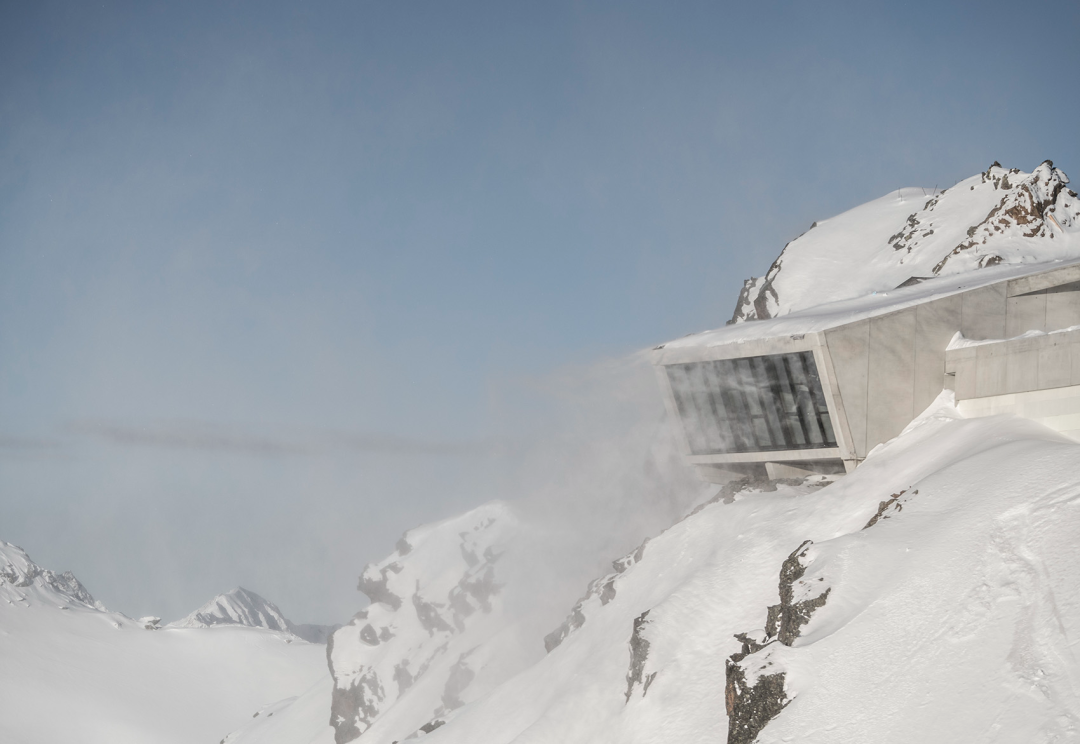
©Christoph Nosig、Kristopher Grunert、Schreyer David、Rudi Whyhlidal
在高山环境中建造项目时,可达性成为设计的关键因素。随着人们对于高山地区的需求增加,建筑项目变得更加具有挑战性,同时,空中索道技术也在不断发展和更新。在这样的背景下,建筑与自然之间的联系变得比在其他环境下更加紧密,每一个建筑步骤都与环境密切相关。
Accessibility becomes a key factor in design when constructing projects in mountainous environments. With the increasing demand for high-altitude areas, construction projects have become more challenging, and at the same time, aerial cableway technology is constantly evolving and updating. In this context, the connection between architecture and nature has become closer than in other environments, and every step of construction is closely related to the environment.
007 Elements博物馆
007 Elements Museum
-- -
对于设计师而言,建筑在高山地区不仅仅是一个功能性的结构,更是一种向世界展示地域身份的有效营销工具。这要求设计师对区域特征进行准确的分析,并将面临的困难和问题转化为具有启发性的建筑成果。成功的建筑不仅能够成为地标,还能够促进当地经济和文化的发展,这也是媒体对地标建筑进行大规模报道的一个例证。
For designers, architecture in mountainous areas is not only a functional structure, but also an effective marketing tool to showcase regional identity to the world. This requires designers to accurately analyze the regional characteristics and transform the difficulties and problems they face into inspiring architectural achievements. Successful buildings can not only become landmarks, but also promote local economic and cultural development, which is also an example of large-scale media coverage of landmark buildings.
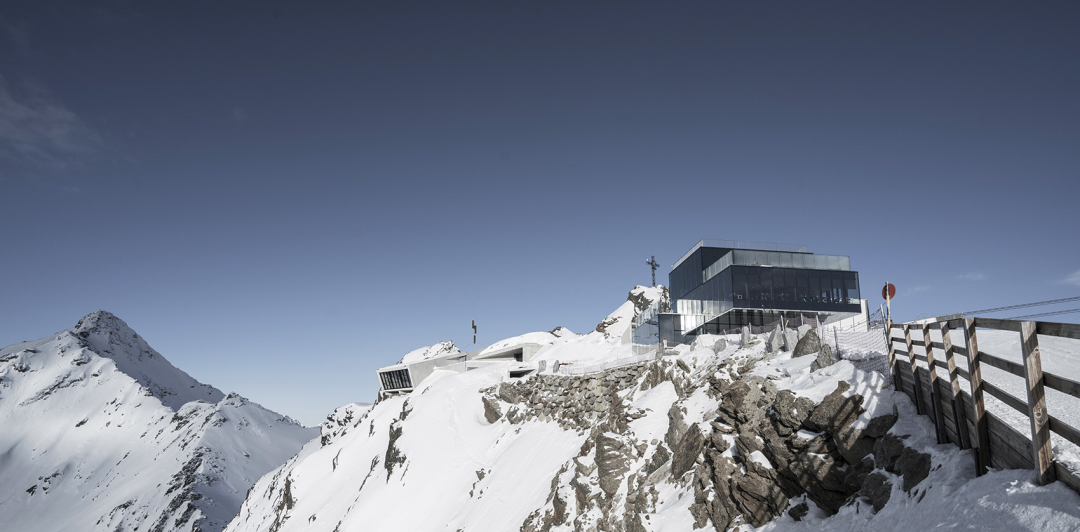
©Christoph Nosig、Kristopher Grunert、Schreyer David、Rudi Whyhlidal
奥茨塔尔阿尔卑斯山脉的旅游吸引力得益于当代地标建筑所带来的影响力。这种影响力源于对环境的细致评估和富有责任感的回应方式。设计团队致力于打造一个能够充分适应场地的创新型建筑,通过跨学科的交流实现了高度创新的设计方案和施工方案。在设计007 Elements博物馆时,设计团队将自然环境巧妙地引入建筑内部,通过宽阔的窗面展示山谷的壮丽景色,同时营造出与电影《007:幽灵党》实际取景地相连的视觉体验。
The tourism appeal of the Oztar Alps is attributed to the influence of contemporary landmark architecture. This influence stems from a meticulous assessment of the environment and a responsible way of responding. The design team is committed to creating an innovative building that can fully adapt to the site, and has achieved highly innovative design and construction plans through interdisciplinary communication. When designing the 007 Elements Museum, the design team cleverly incorporated the natural environment into the interior of the building, showcasing the magnificent scenery of the valley through wide windows, while creating a visual experience connected to the actual filming location of the movie 007: The Phantom Party.
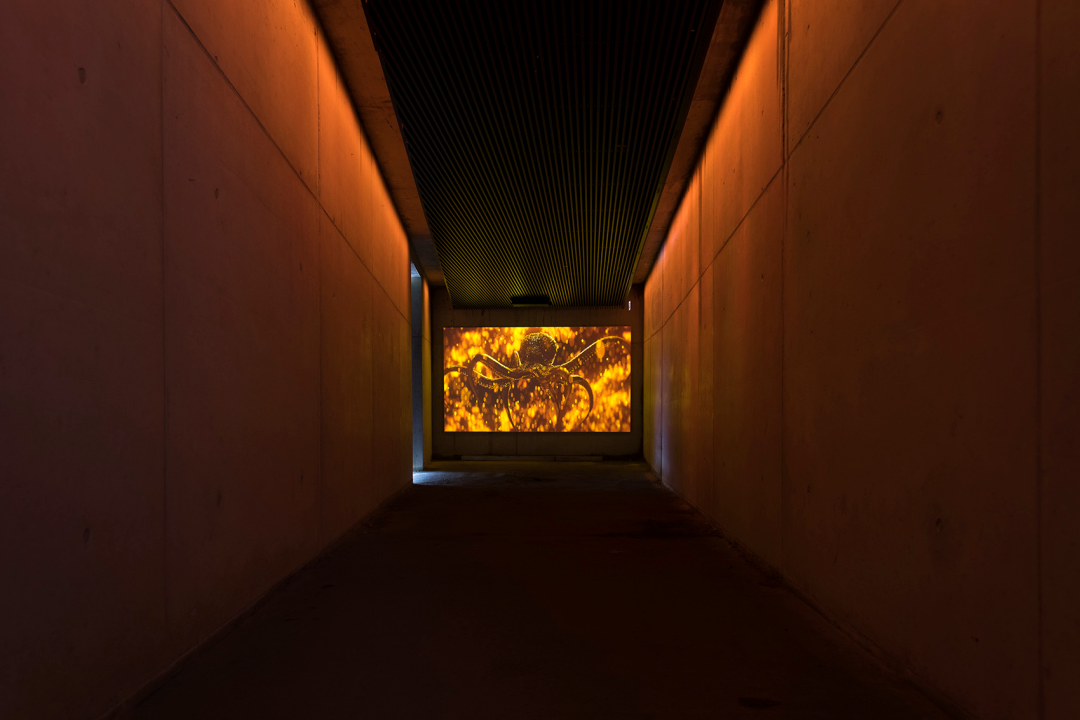
©Christoph Nosig、Kristopher Grunert、Schreyer David、Rudi Whyhlidal
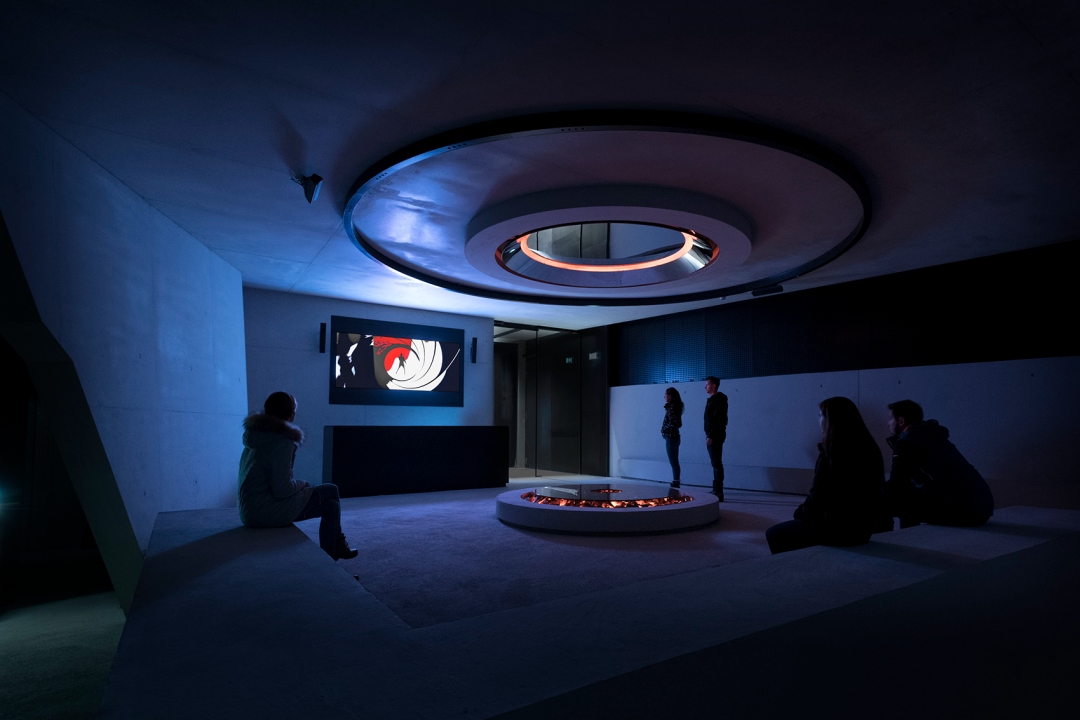
©Christoph Nosig、Kristopher Grunert、Schreyer David、Rudi Whyhlidal
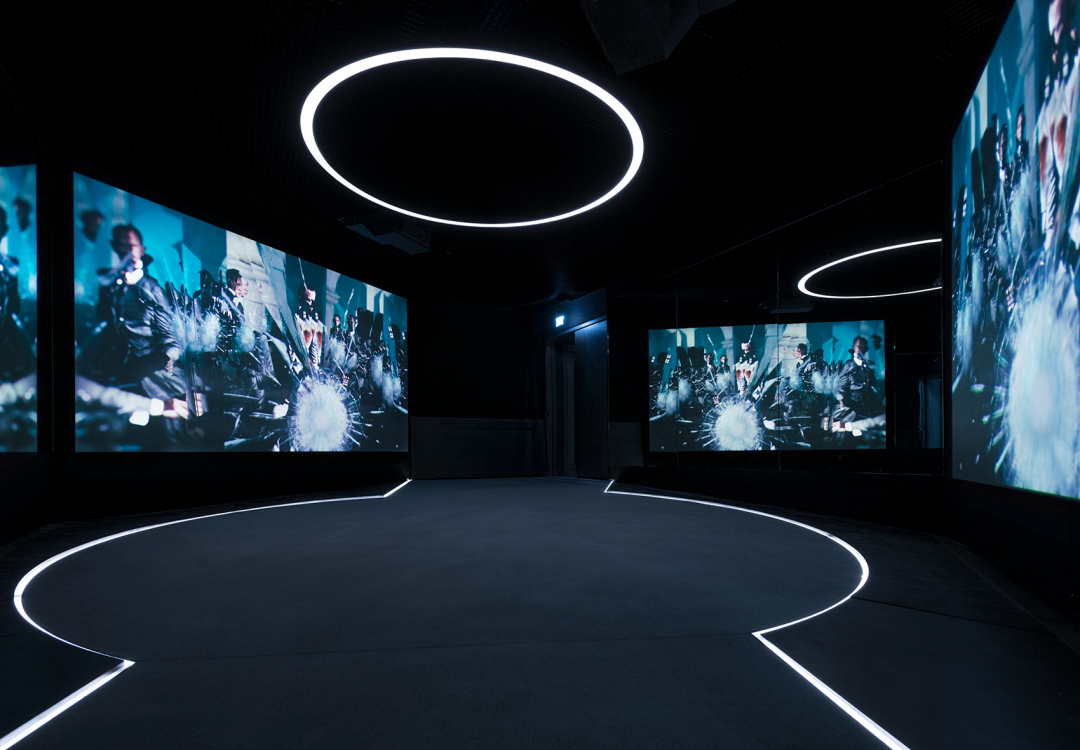
©Christoph Nosig、Kristopher Grunert、Schreyer David、Rudi Whyhlidal
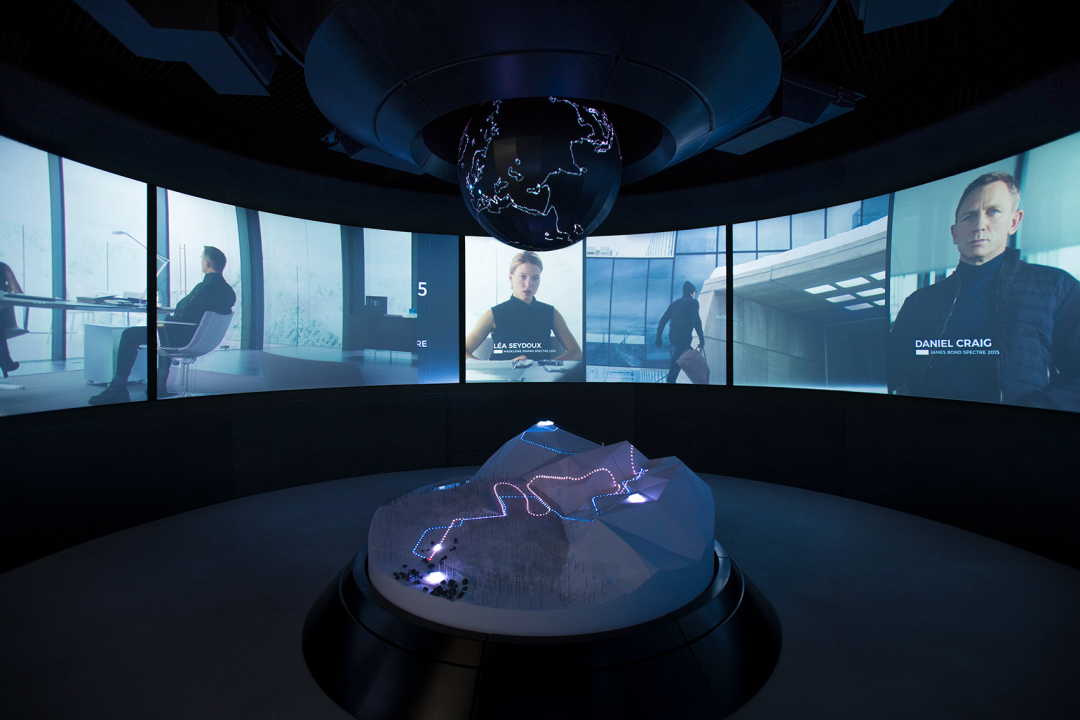
©Christoph Nosig、Kristopher Grunert、Schreyer David、Rudi Whyhlidal
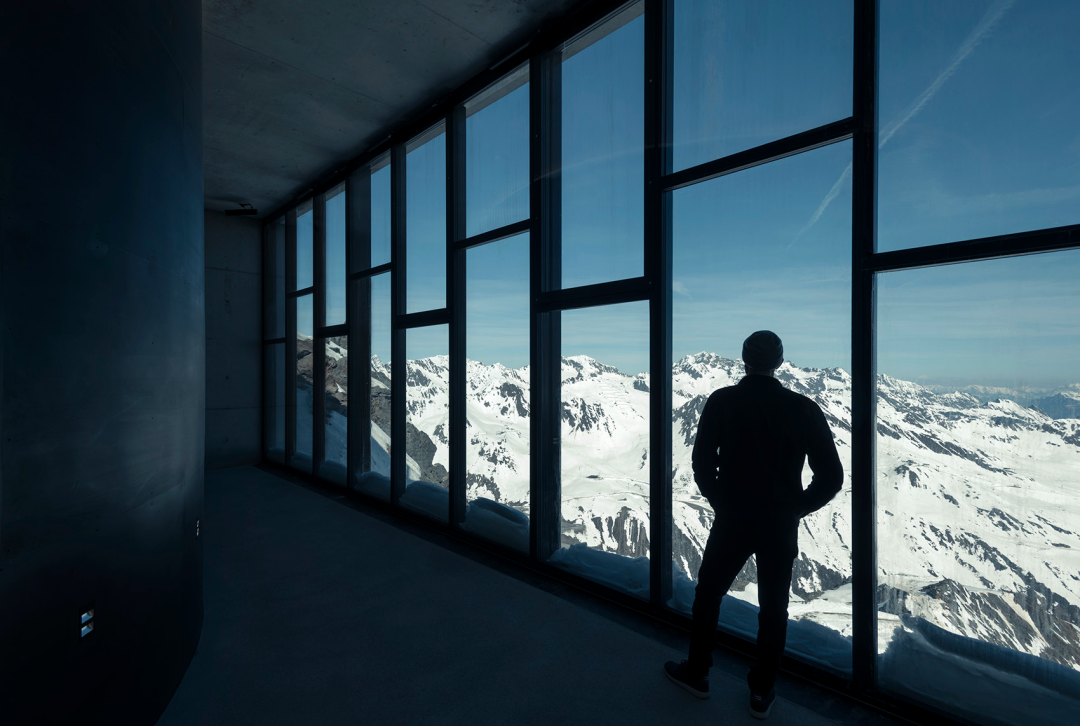
©Christoph Nosig、Kristopher Grunert、Schreyer David、Rudi Whyhlidal
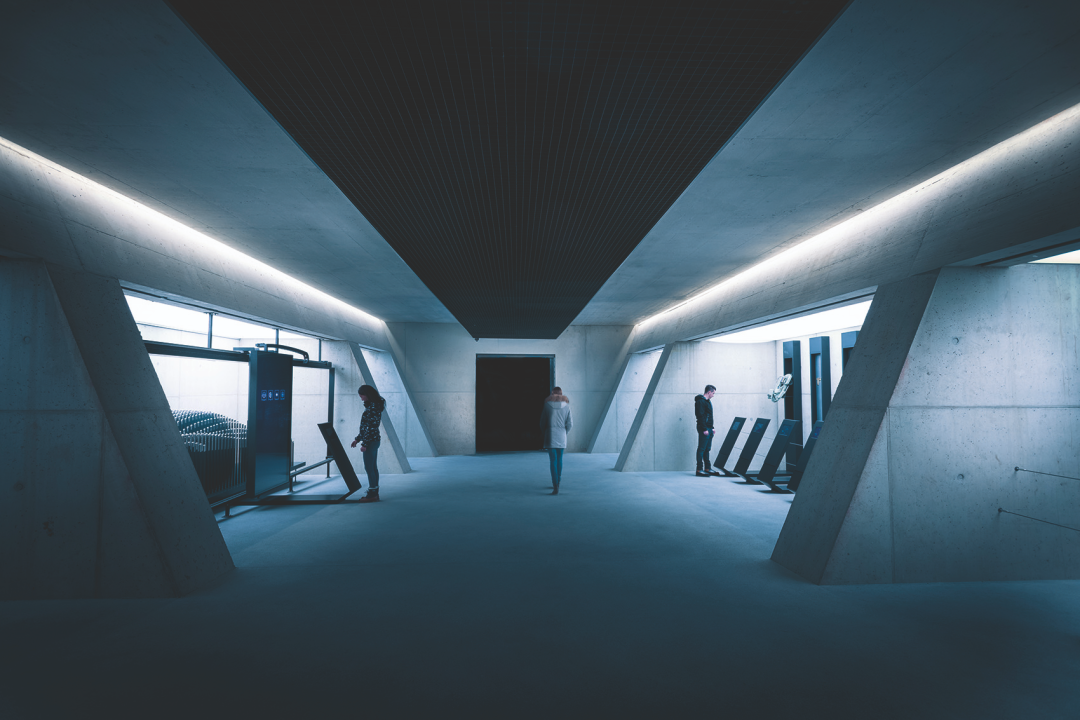
©Christoph Nosig、Kristopher Grunert、Schreyer David、Rudi Whyhlidal
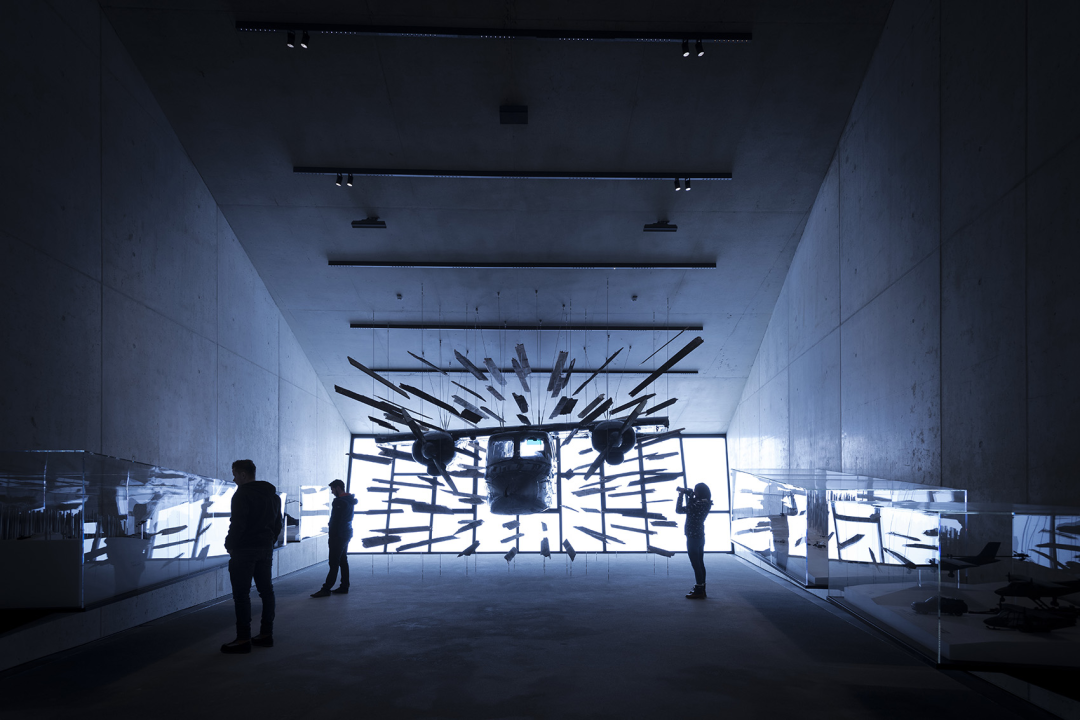
©Christoph Nosig、Kristopher Grunert、Schreyer David、Rudi Whyhlidal
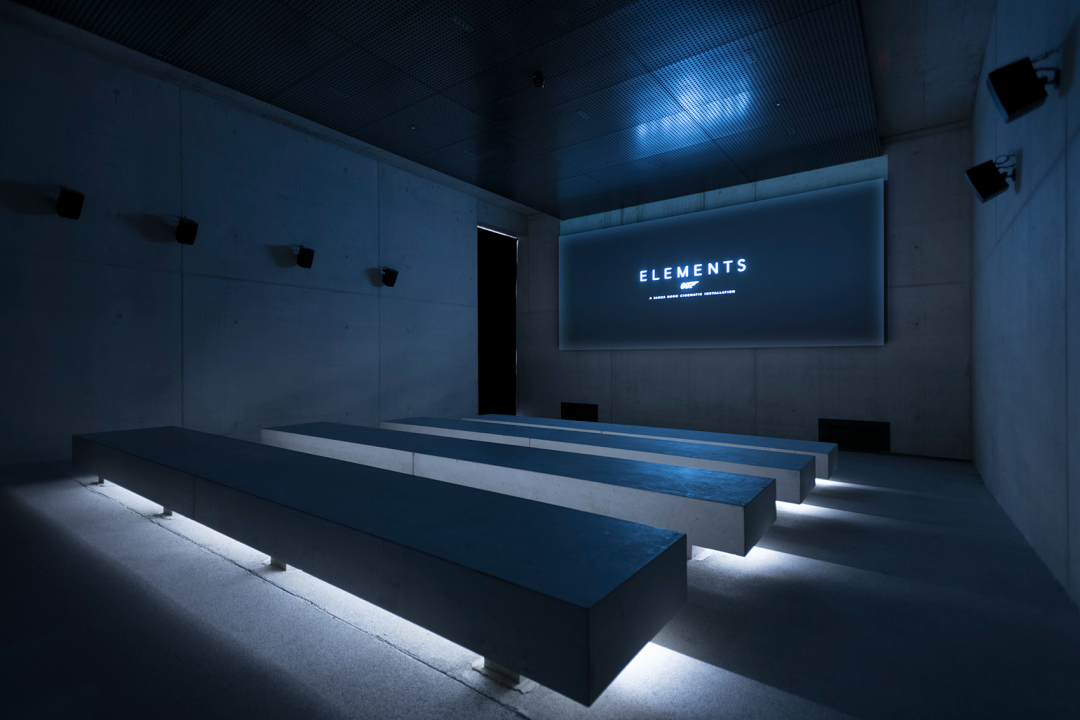
©Christoph Nosig、Kristopher Grunert、Schreyer David、Rudi Whyhlidal
设计团队还致力于创造一个富有冲突性的空间,以展示007电影中的多面场景。通过与电影艺术指导和博物馆策展人的合作,设计团队成功地将电影的哲学和情感融入到建筑中。他们坚持不使用制冷或制热系统,而是让高山上的空气直接渗透进博物馆内部,从而给参观者留下难以忘怀的印象。
The design team is also committed to creating a conflicting space to showcase the multifaceted scenes from the 007 movie. Through collaboration with film art directors and museum curators, the design team successfully integrated the philosophy and emotions of film into the architecture. They insist on not using refrigeration or heating systems, but allowing the air from high mountains to directly penetrate into the interior of the museum, leaving an unforgettable impression on visitors.
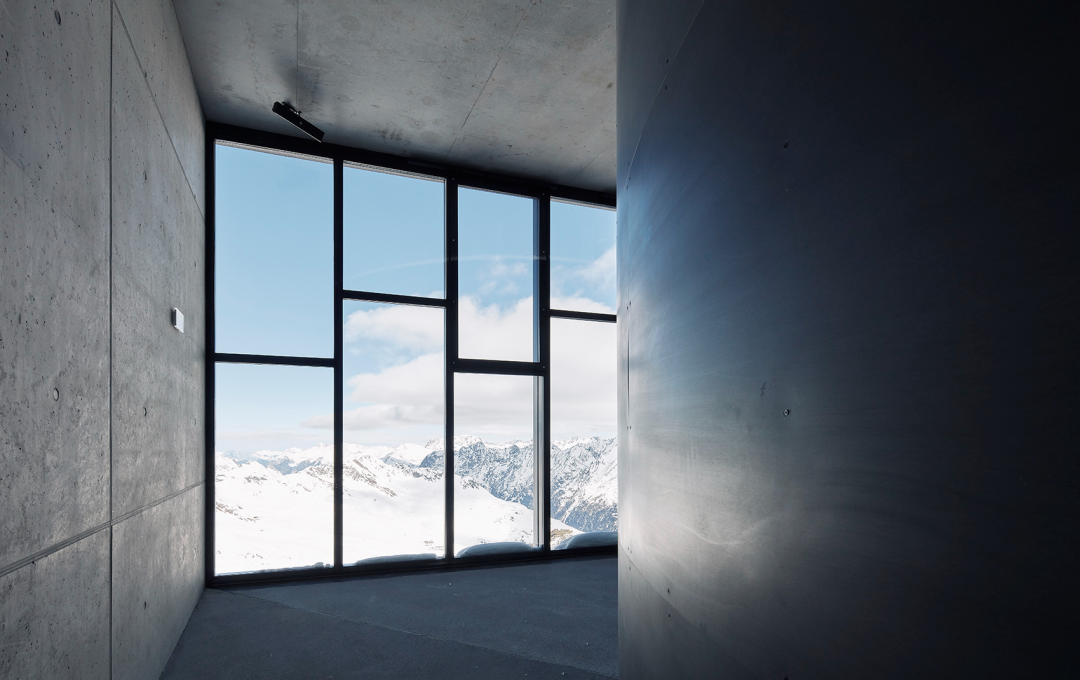
©Christoph Nosig、Kristopher Grunert、Schreyer David、Rudi Whyhlidal
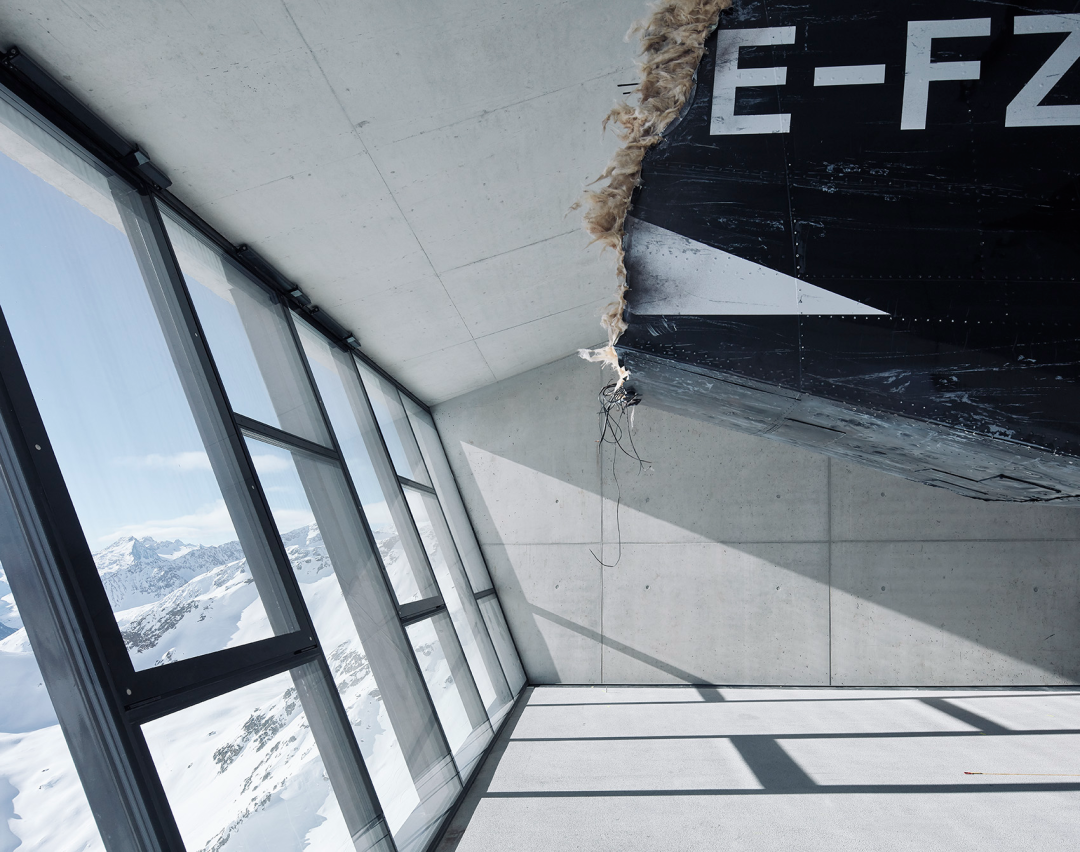
©Christoph Nosig、Kristopher Grunert、Schreyer David、Rudi Whyhlidal
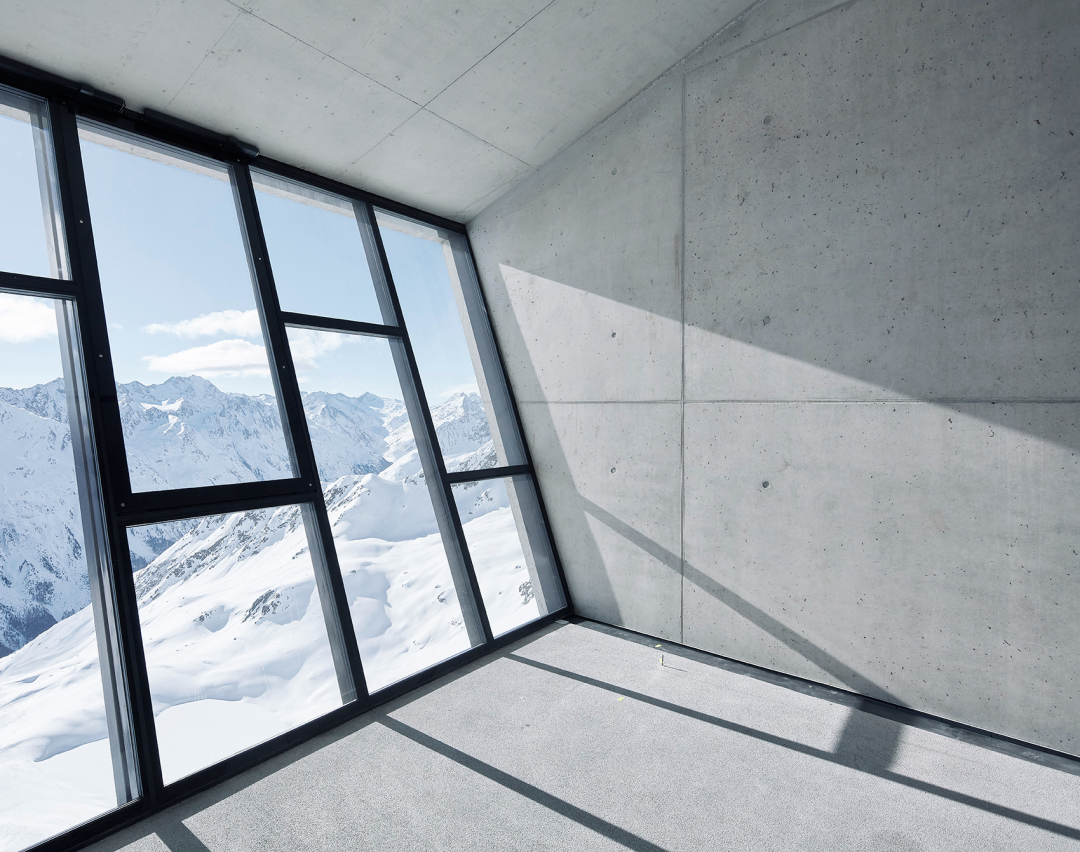
©Christoph Nosig、Kristopher Grunert、Schreyer David、Rudi Whyhlidal
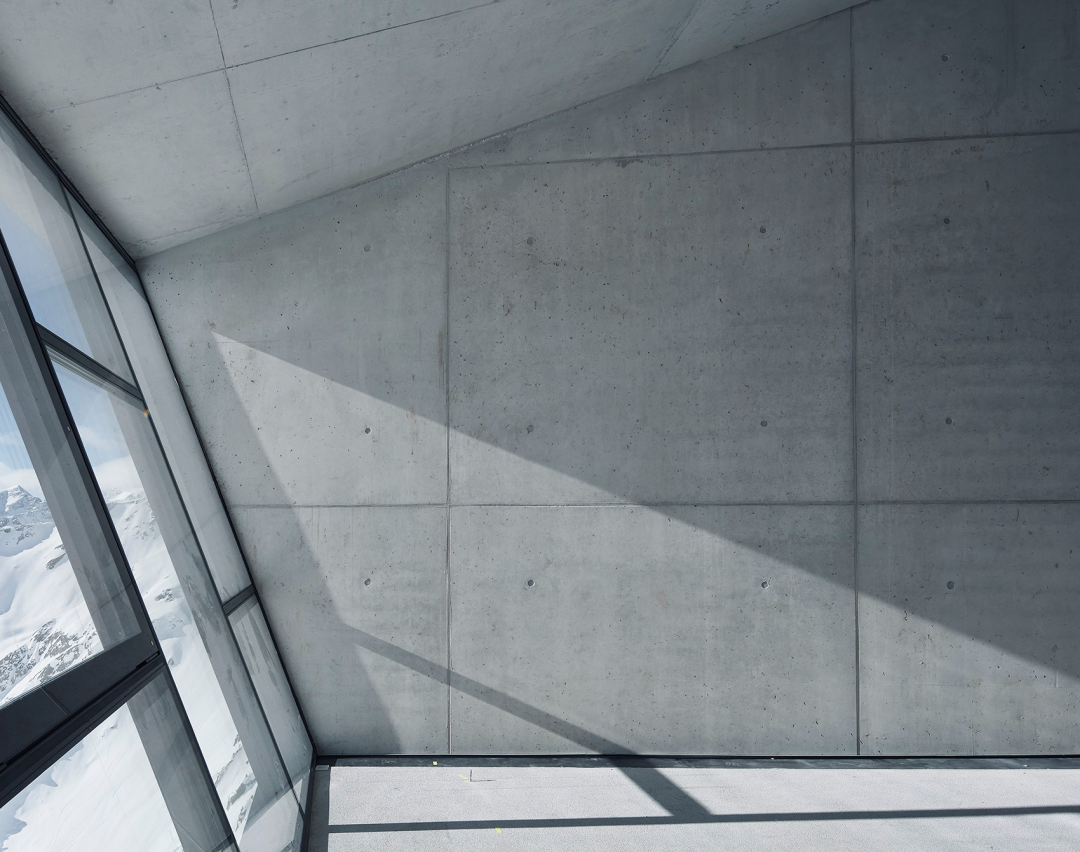
©Christoph Nosig、Kristopher Grunert、Schreyer David、Rudi Whyhlidal
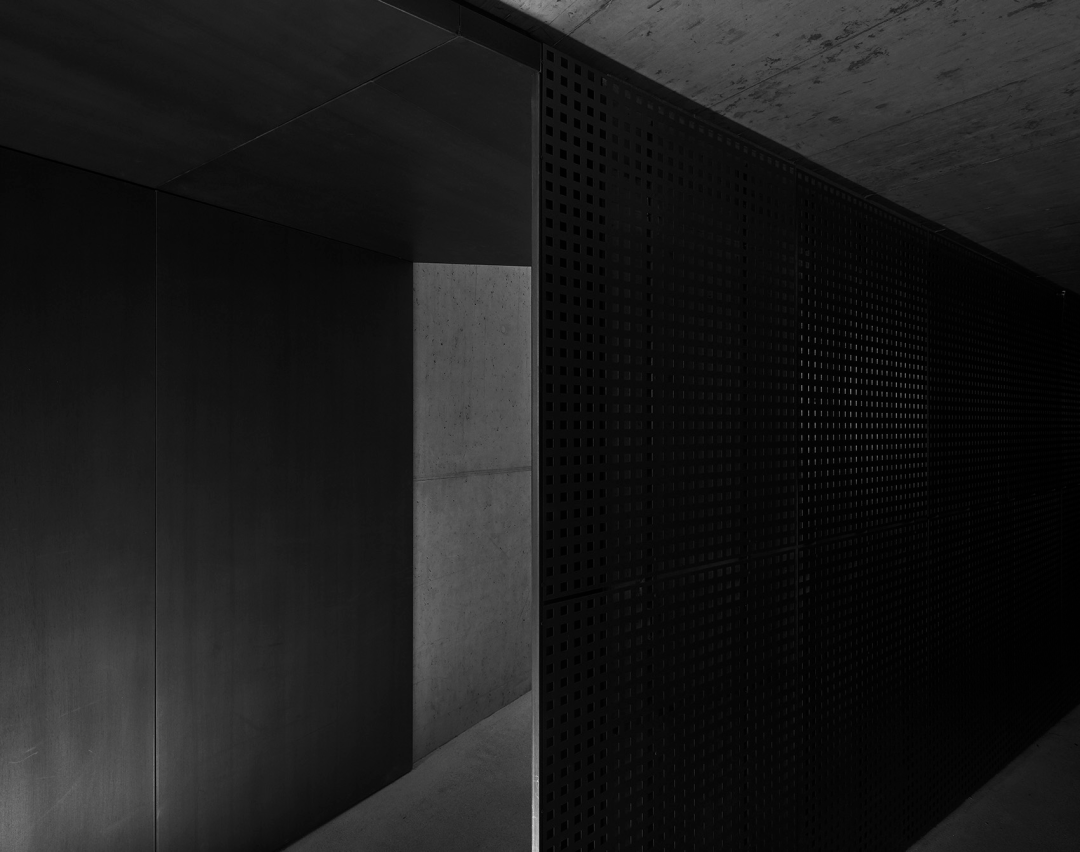
©Christoph Nosig、Kristopher Grunert、Schreyer David、Rudi Whyhlidal
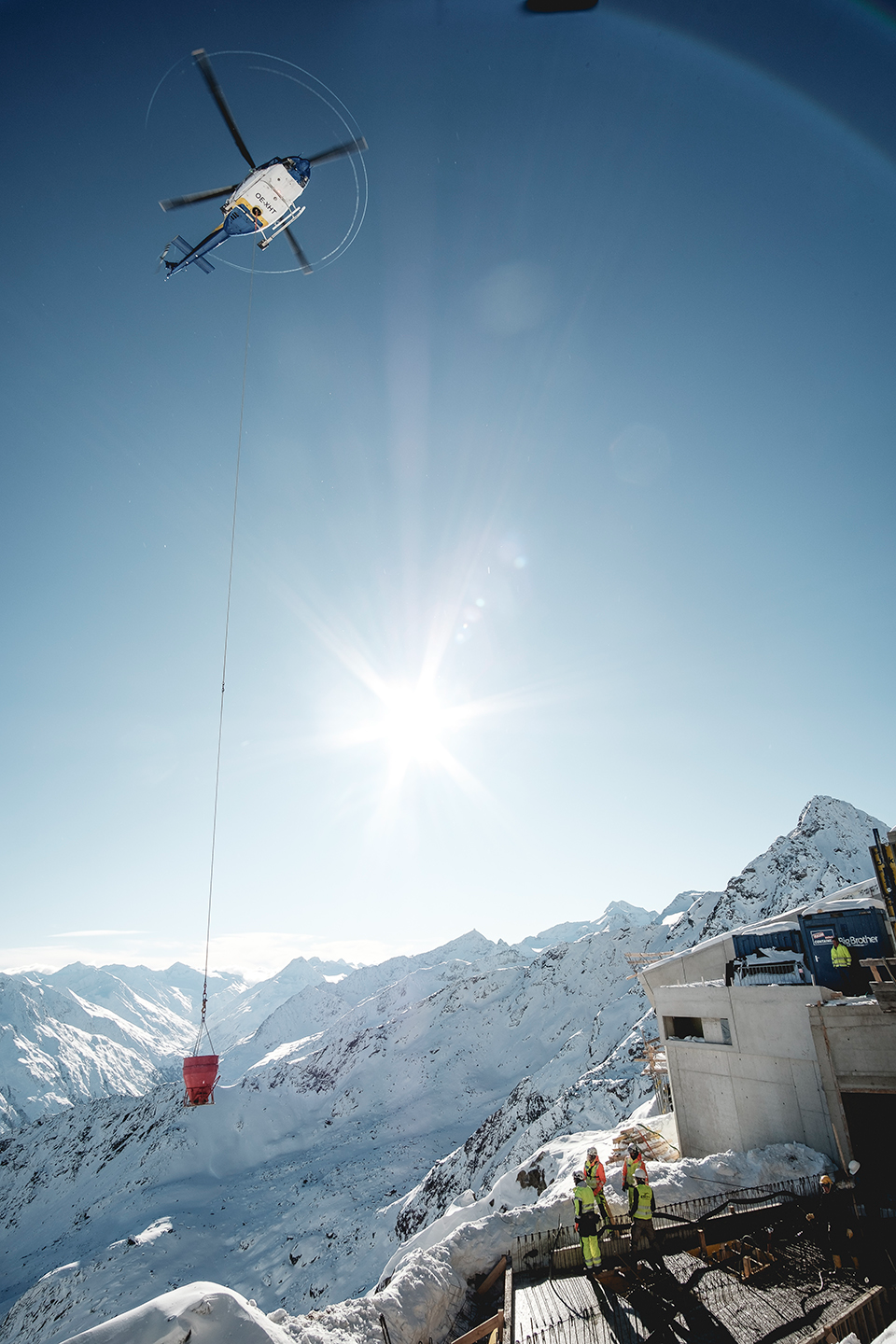
©Christoph Nosig、Kristopher Grunert、Schreyer David、Rudi Whyhlidal
在实际建造过程中,设计团队面临着诸多挑战,包括解决海拔3040米高地上的冻土层问题,以及应对恶劣的天气条件等。最终,设计团队成功地建造出一个体积达8500立方米的建筑,其中展览空间面积约为1200平方米。通过使用简单的材料和灵活的结构设计,他们实现了在高山环境中建造一个功能性和具有吸引力的博物馆的目标。
In the actual construction process, the design team faces many challenges, including solving the problem of frozen soil layers on high altitudes of 3040 meters, as well as dealing with adverse weather conditions. In the end, the design team successfully built a building with a volume of 8500 cubic meters, with an exhibition space area of approximately 1200 square meters. By using simple materials and flexible structural design, they achieved the goal of building a functional and attractive museum in a high-altitude environment.
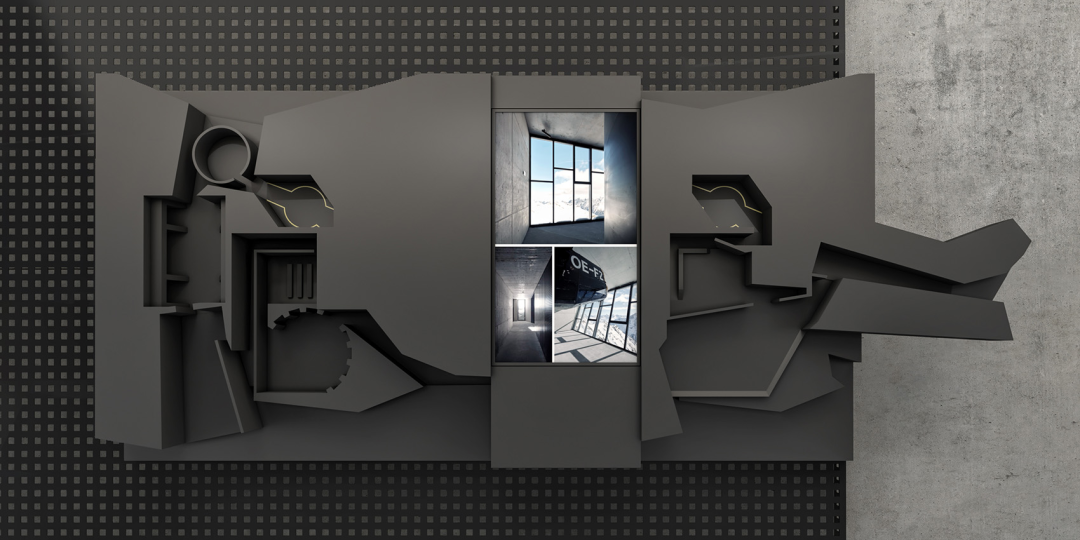
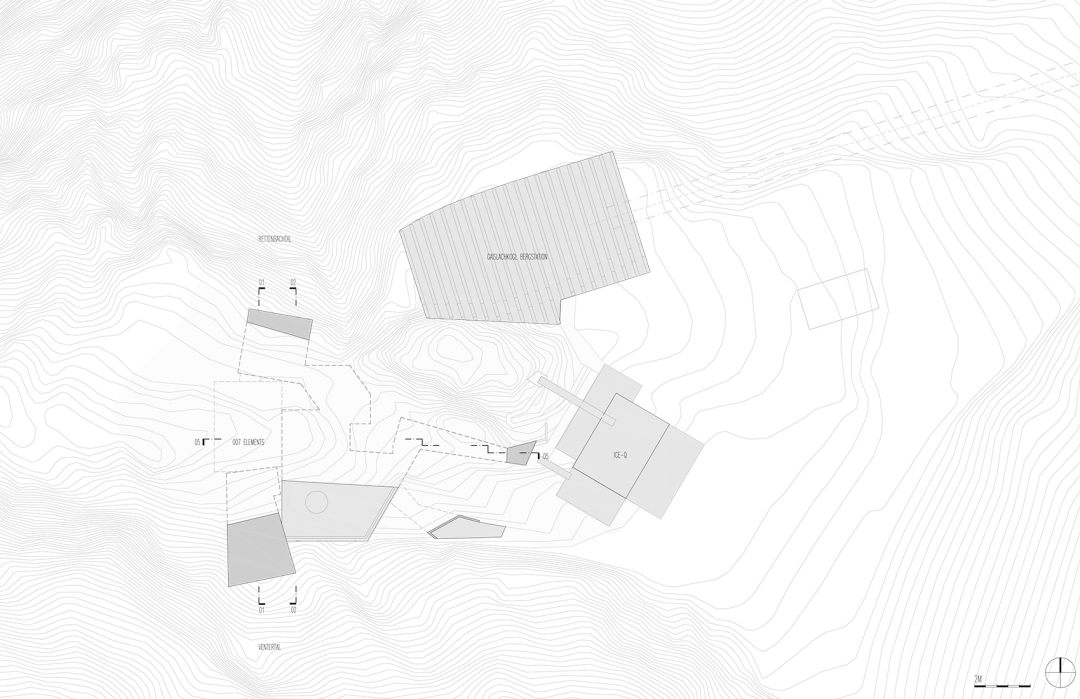
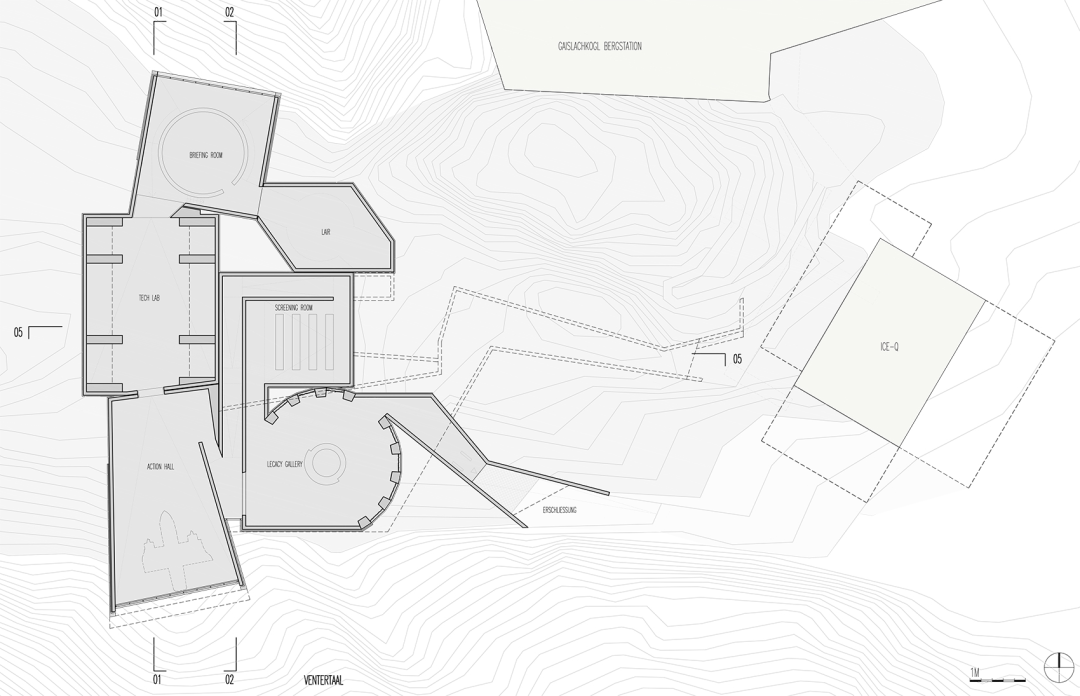
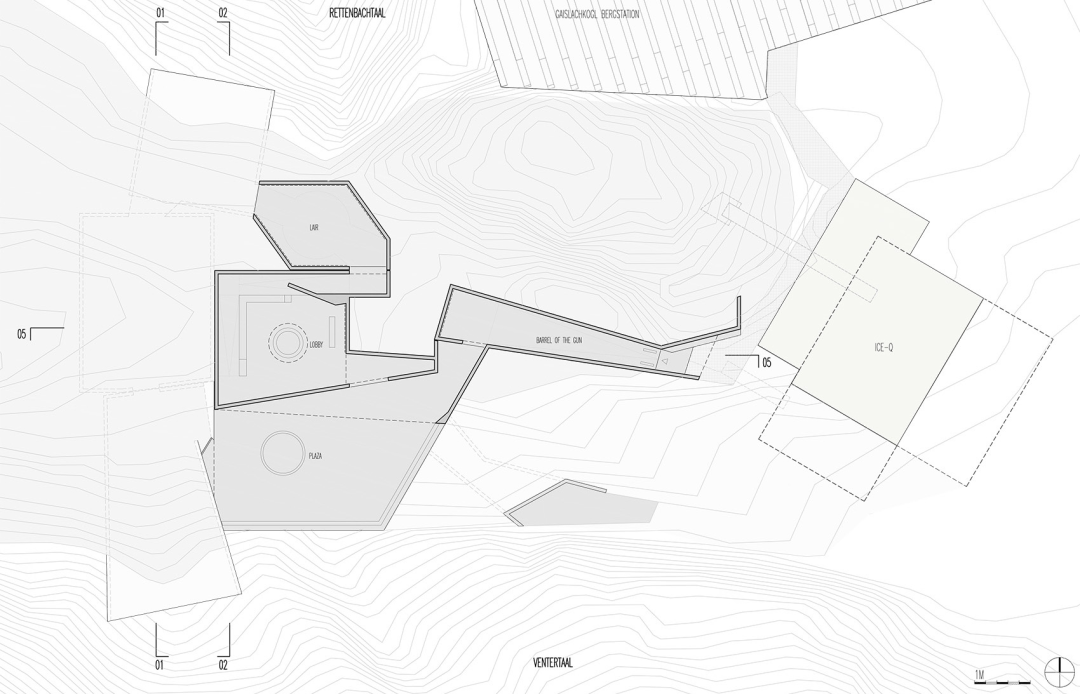
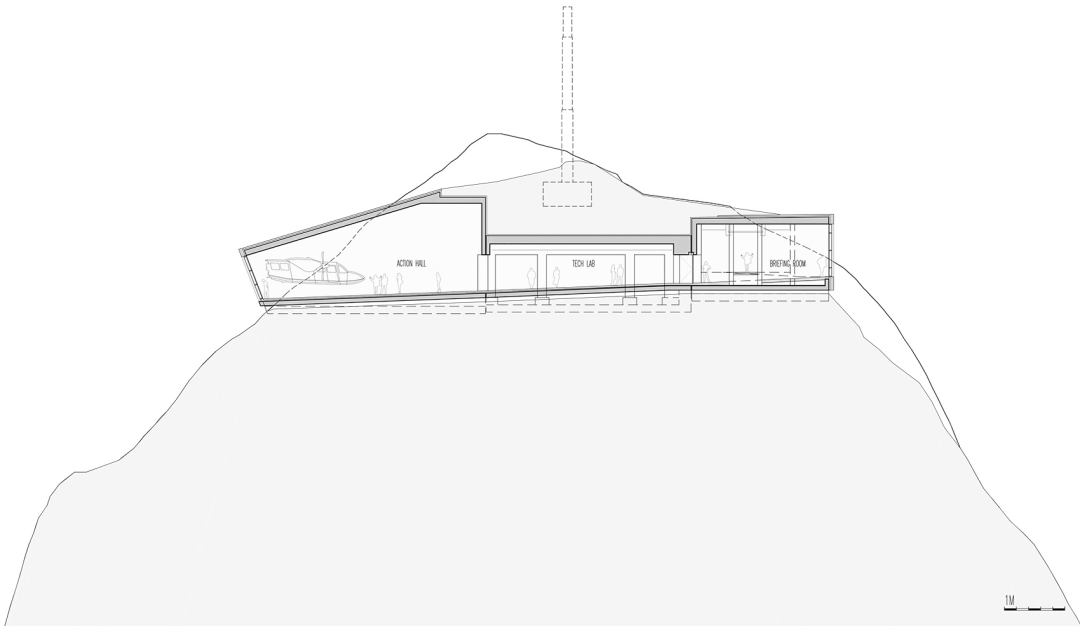
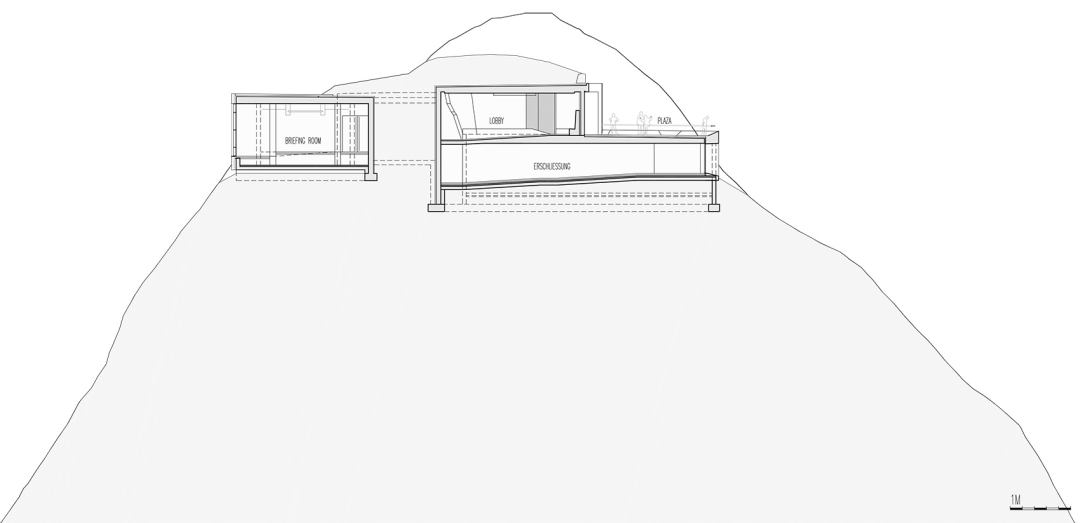

项目信息--
客户:
Ötztaler Gletscherbahn Ges. mbH & Co. KG。索尔登
地点:奥地利蒂罗尔州索尔登
竣工时间:2018年春季
OMO 团队:
Christoph Neuner、Andreas Norz、Robert Wibmer、Harald Brutscher
摄影师:
Christoph Nosig、Kristopher Grunert、Schreyer David、Rudi Whyhlidal
