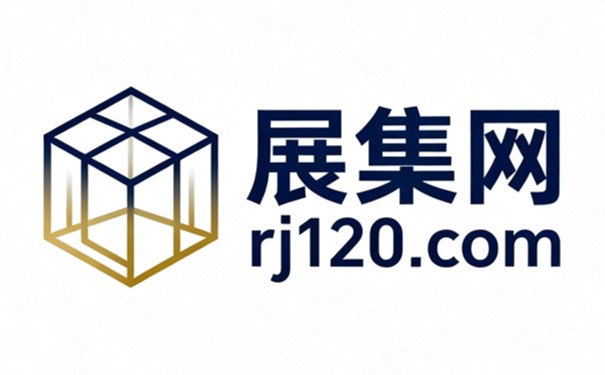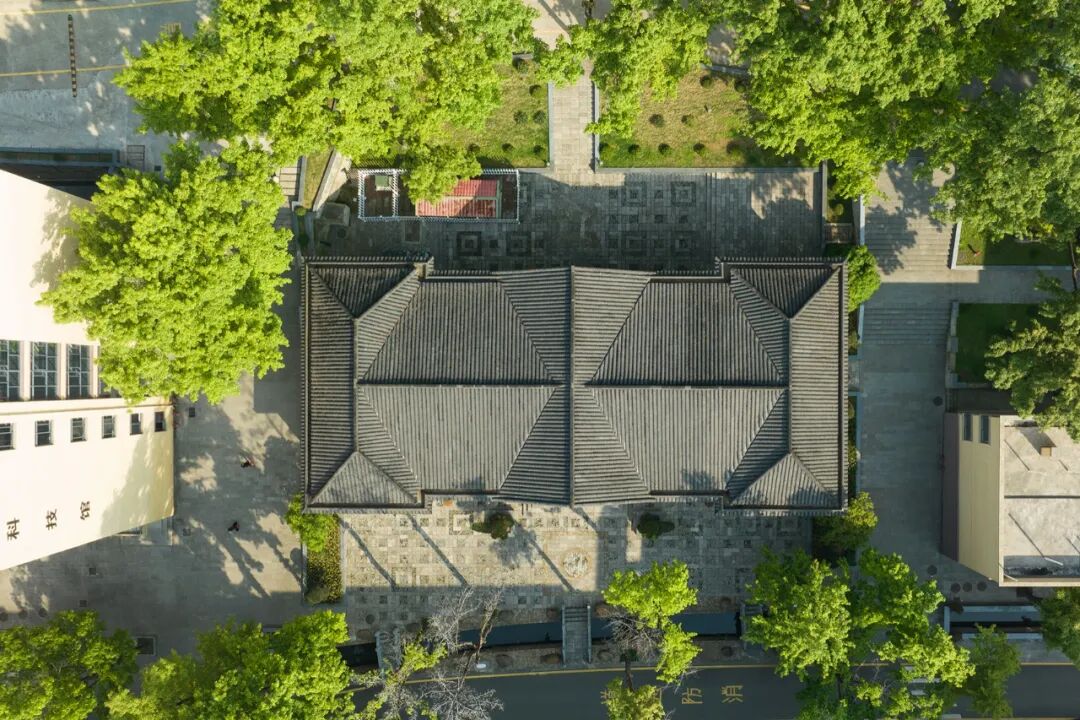- 曼谷大地无限建筑博物馆:可回收材料与自然融合的建筑展览空间
-
昨天
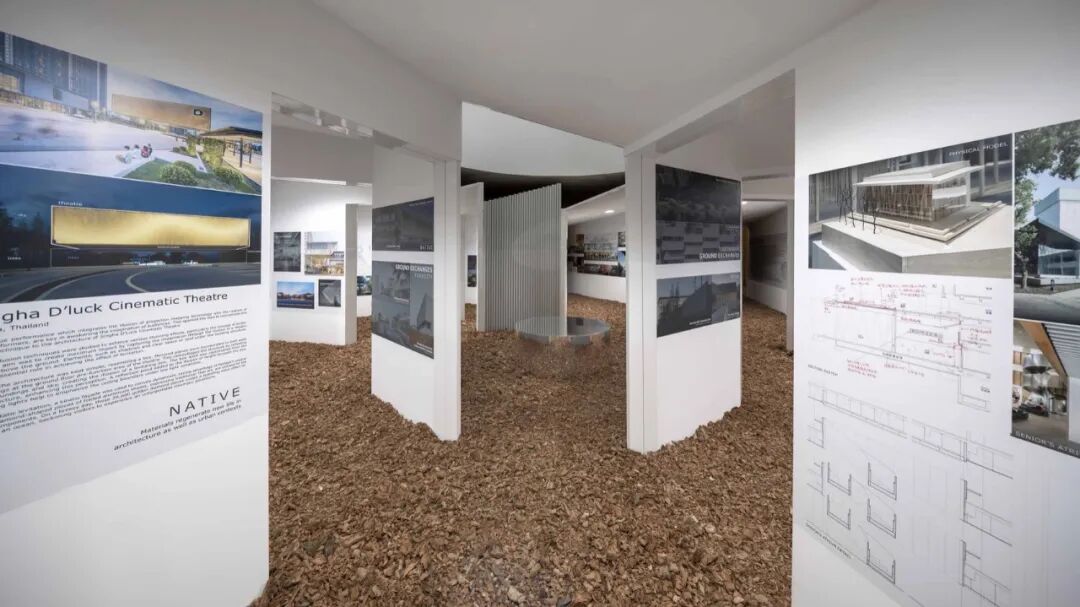
© Ketsiree Wongwan
大地无限建筑博物馆(Infinity Ground Architecture Museum)位于曼谷中心区的曼谷艺术文化中心(Bangkok Art and Culture Centre),周围环绕著暹逻探索中心商场(Siam Discovery)、尚泰世界购物中心苹果旗舰店(Apple Central World)、中央大使馆商场(Central Embassy)和瑰丽酒店(Rosewood Bangkok)等大型商业开发建筑。然而,这些大量的钢筋混凝土丛林虽替曼谷人带来便捷与繁荣,却也让建筑发展与自然环境背道而驰。Hung And Songkittipakdee(HAS)提出一种崭新构想,藉由绵延起伏的大地覆盖建筑与自然,让居住在曼谷市中心的居民们,重新感知到大地无限与无限自然。这一构想的实现不仅是对城市中心景观的一种革命性改变,也是对人与自然关系的重新思考,将自然元素融入城市建筑中,为居民们创造了一个与自然亲近的空间,让他们在繁忙的都市生活中也能享受到大自然的美妙与宁静。
The Infinity Ground Architecture Museum is located in the Bangkok Art and Culture Centre in the central area of Bangkok, surrounded by large commercial developments such as Siam Discovery, Apple Central World, Central Embassy, and Rosewood Bangkok. However, although these large reinforced concrete jungles bring convenience and prosperity to the people of Bangkok, they also make the development of architecture run counter to the natural environment. Hung And Songkittipakdee (HAS) proposed a novel concept that uses the undulating earth to cover buildings and nature, allowing residents living in the center of Bangkok to rediscover the infinite nature of the earth. The implementation of this concept is not only a revolutionary change to the landscape of the city center, but also a rethinking of the relationship between humans and nature. It integrates natural elements into urban architecture, creating a space that is close to nature for residents, allowing them to enjoy the beauty and tranquility of nature even in busy urban life.
大地无限建筑博物馆
Infinite Architecture Museum of the Earth
-- -
HAS Design and Research建筑事务所将曼谷艺术文化中心的中庭挑空视为空间亮点,该挑空不仅是串连外部环境的“自然孔洞”,更提供内部不同楼层之间的参访互动。在白天,随著不同光影变化,挑空的自然光撒落在地面,其影子有如浮动的大地效果;到了夜晚,随着天空的转变,挑空有如黑洞般,其星空释放出如水纹般的镜面效果。这种设计巧妙地利用了自然光线和影子的变化,创造出一个充满变化和惊喜的空间。白天,挑空让自然光透入室内,营造出一种明亮而开放的氛围,使人们感受到自然与建筑的融合;而夜晚,挑空则变成了一个令人惊叹的星空,为建筑增添了神秘和浪漫的氛围。这种设计不仅提升了建筑的视觉效果,还为人们带来了一种与自然亲近的体验,让他们在空间中感受到时间和自然的流动。
HAS Design and Research considers the atrium void of the Bangkok Arts and Culture Centre as a spatial highlight. This void is not only a "natural hole" connecting the external environment, but also provides interactive visits between different floors inside. During the day, with different changes in light and shadow, the natural light scattered on the ground creates a floating earth effect; At night, as the sky changes, the sky appears like a black hole, and its starry sky releases a mirror like effect resembling water ripples. This design cleverly utilizes the variations of natural light and shadows to create a space full of changes and surprises. During the day, picking spaces allows natural light to enter the room, creating a bright and open atmosphere that allows people to feel the integration of nature and architecture; At night, the sky becomes a stunning starry sky, adding a mysterious and romantic atmosphere to the building. This design not only enhances the visual effect of the building, but also brings people a sense of closeness to nature, allowing them to feel the flow of time and nature in the space.
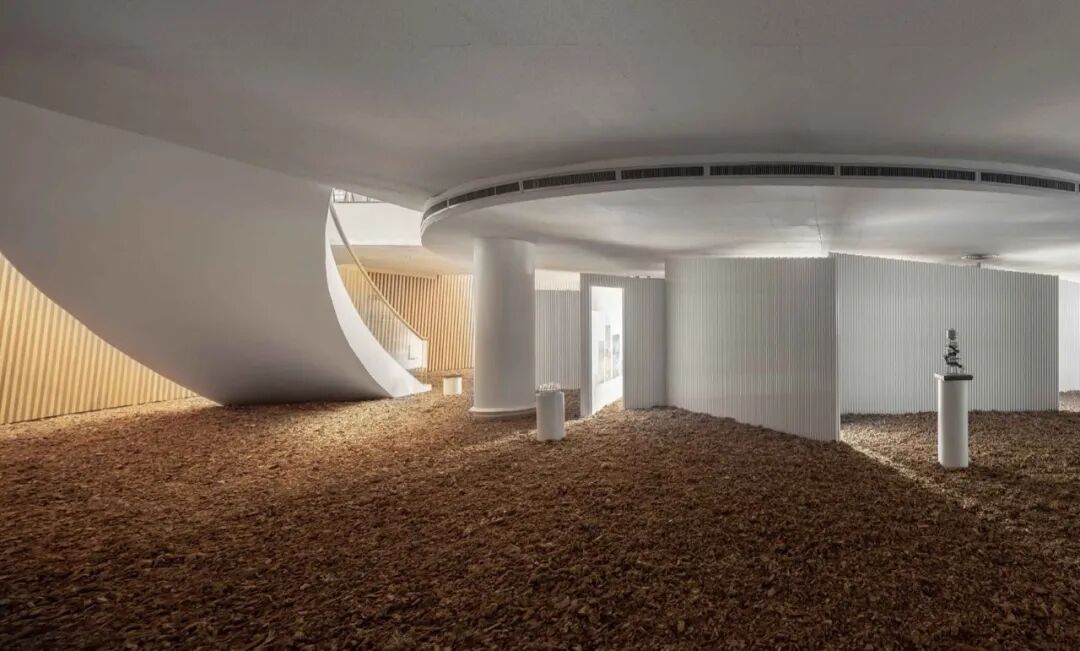
© Ketsiree Wongwan
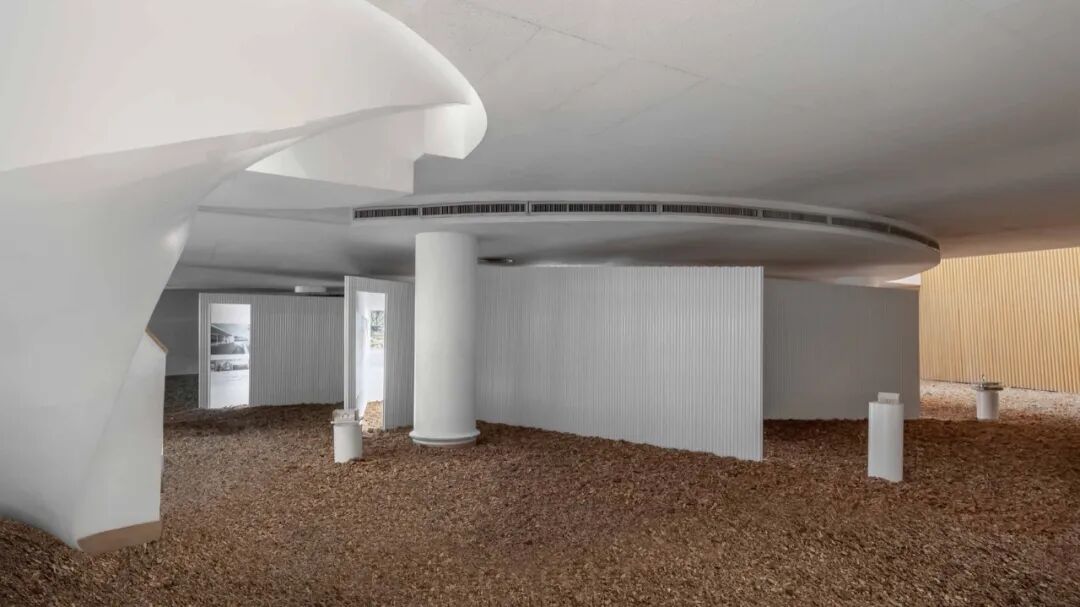
© Ketsiree Wongwan
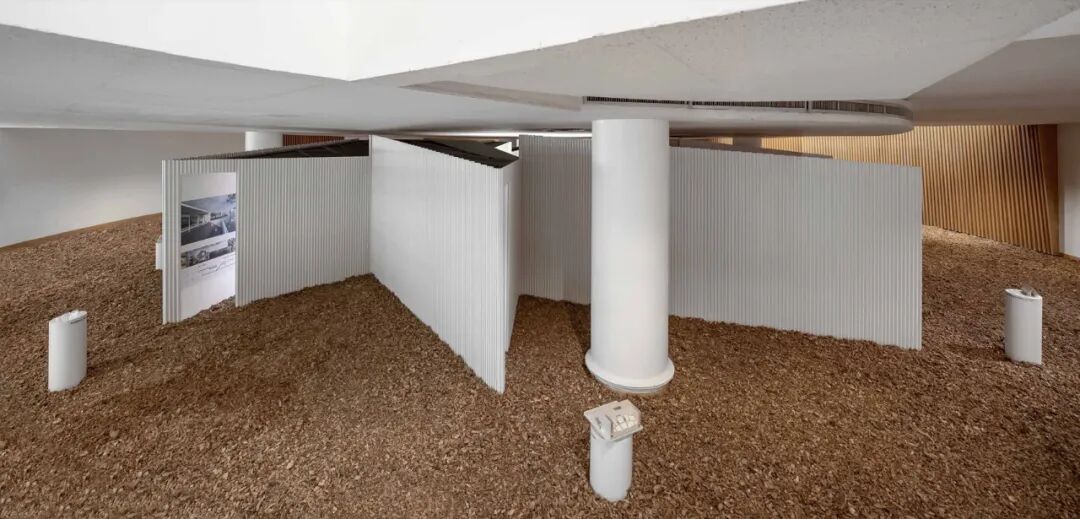
© Ketsiree Wongwan
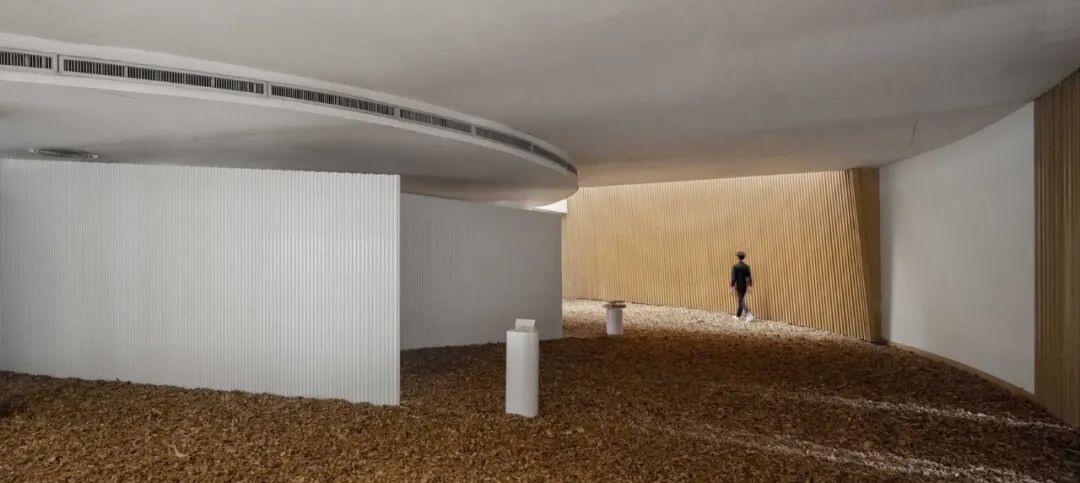
© Ketsiree Wongwan
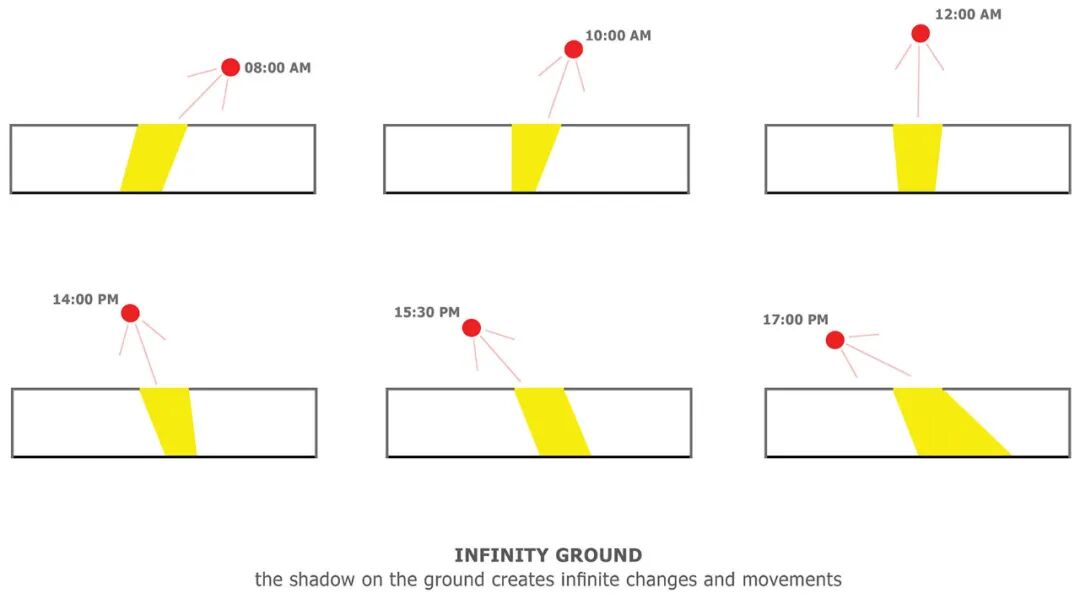
© HAS design and research
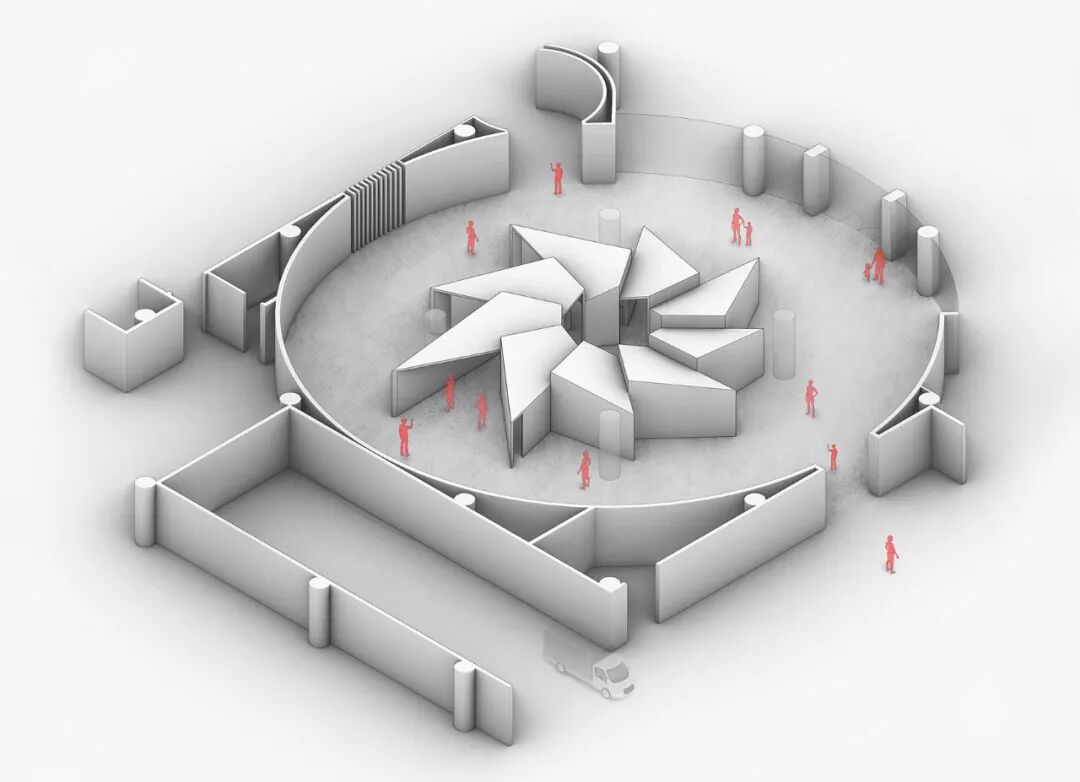
© HAS design and research
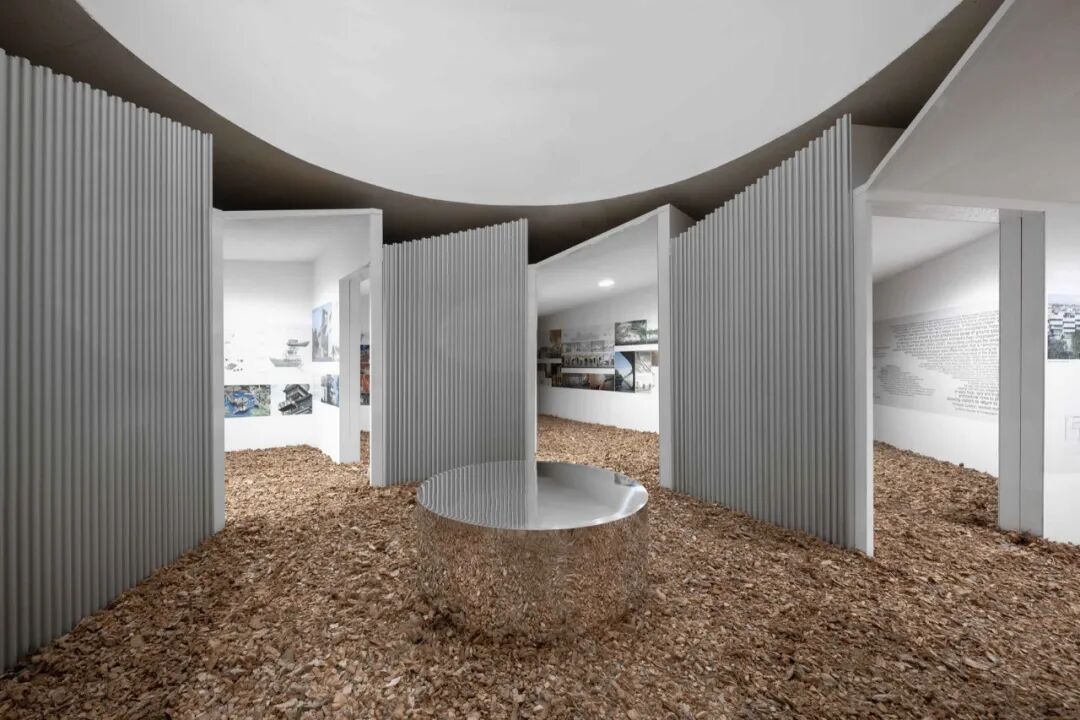
© Ketsiree Wongwan
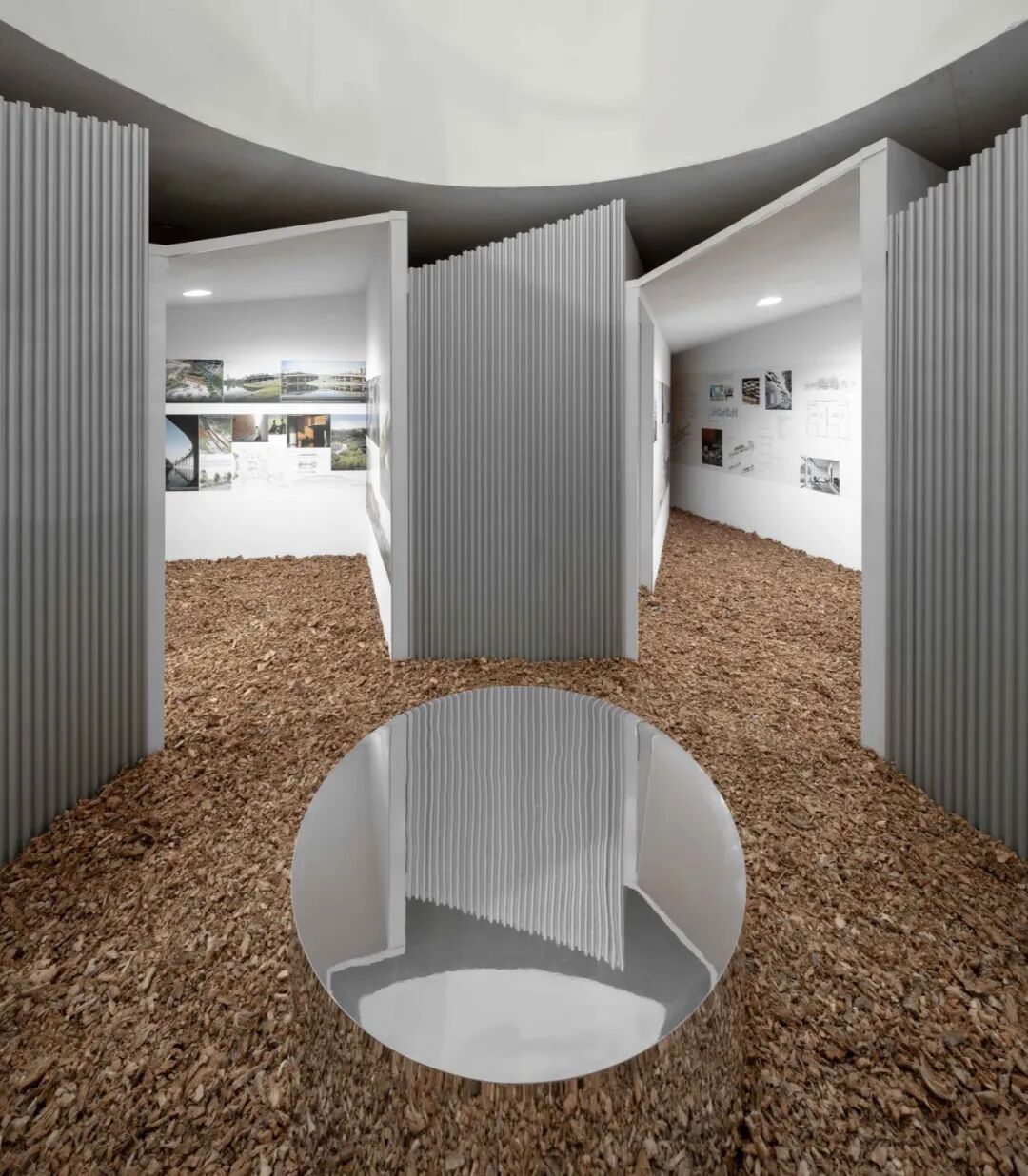
© Ketsiree Wongwan
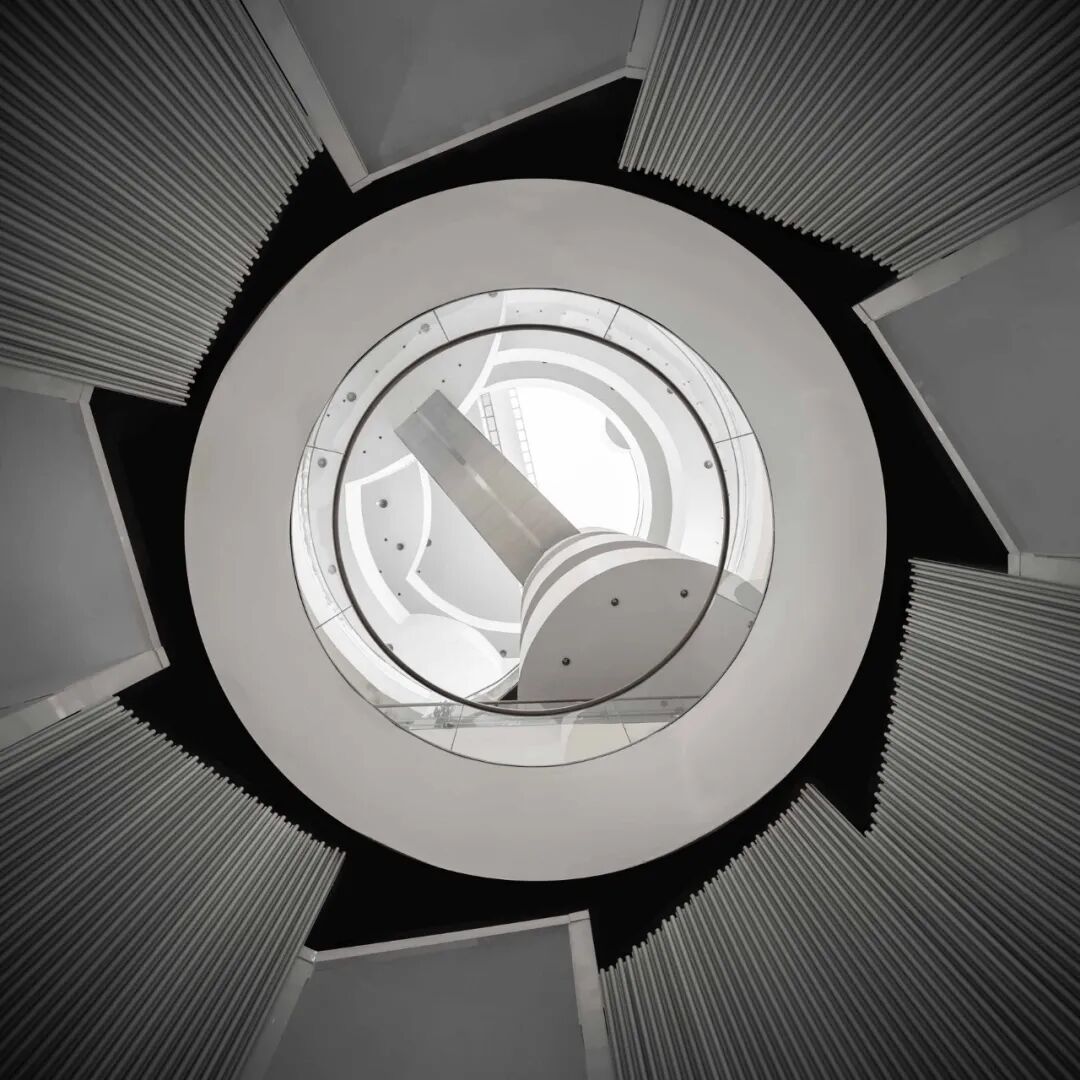
© Ketsiree Wongwan
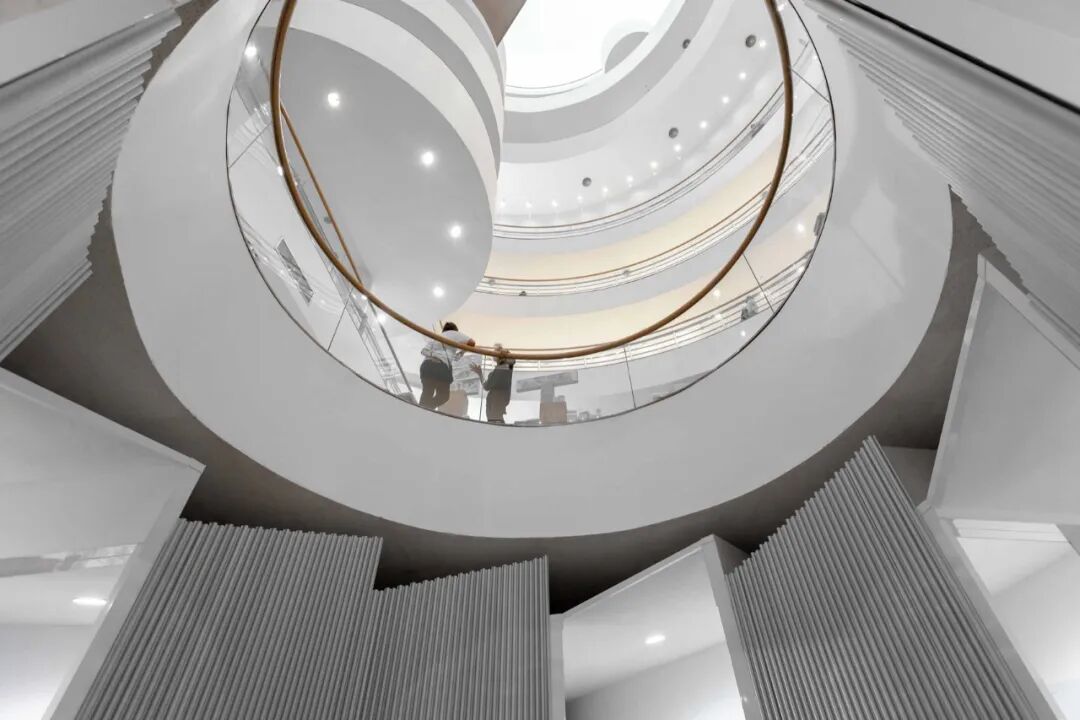
© Ketsiree Wongwan
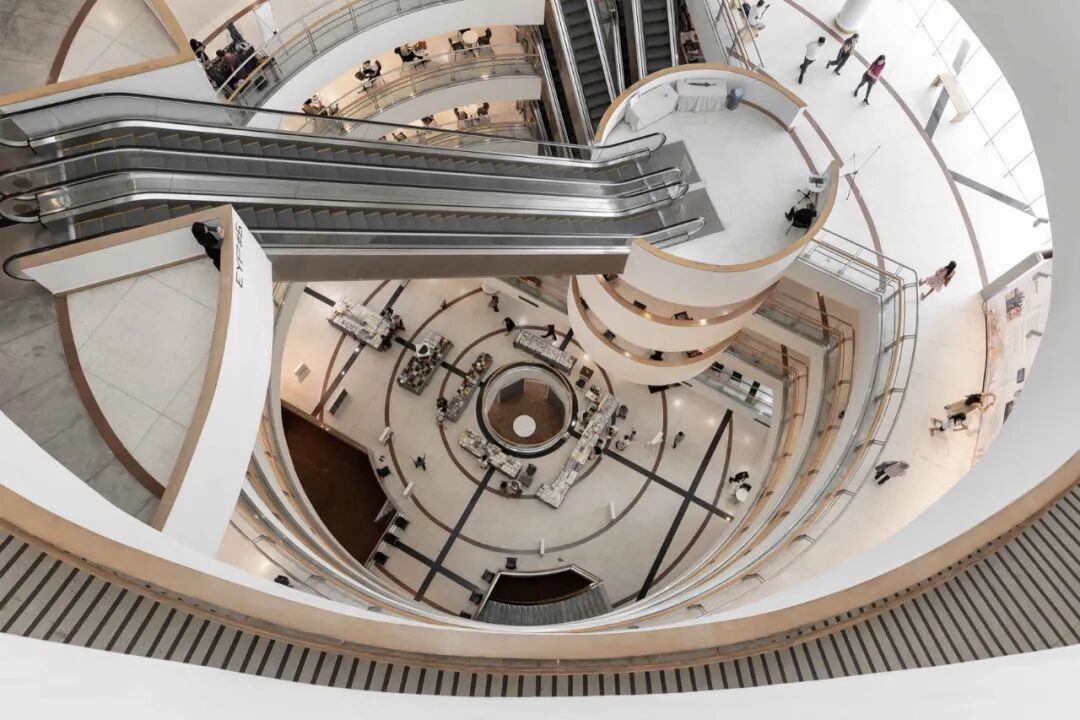
© Ketsiree Wongwan
设计以九个高低起伏的坡屋顶单元,藉由聚落方式环绕着中庭挑空。在入口厅(Ground Hall)处,参观者可看到漂浮的文字,塑造出有如光影照射在大地所产生的浮动效果,这些文字也构成世界板块地图,象征着大地的漂移与聚合,也呼应大地无限:泰国台湾当代建筑展(Infinity Ground – Thailand and Taiwan Contemporary Architecture Exhibition)。在内部的展览空间中,八个大小不一的四边形展厅呈现八个主题,包括相处(Togetherness)、仪式(Ritual)、本土(Native)、渗透(Porosity)、超凡(Extra-Ordinary)、怀旧(Nostalgia)、地域(Vernacular)与边界(Boundaryless)等,并结合展厅轴线的竖向开口,框景并延伸至空间外部的建筑模型。这种设计方式创造了一种独特的空间体验,使参观者能够通过展览空间内外的延伸和互动,感受到建筑与自然、艺术与文化之间的联系与交流。
The design features nine undulating sloping roof units that surround the atrium through a clustered approach. At the entrance hall (Ground Hall), visitors can see floating text that creates a floating effect similar to light and shadow shining on the earth. These texts also form a world plate map, symbolizing the drift and aggregation of the earth, and echoing the infinite nature of the earth: Infinity Ground - Thailand and Taiwan Contemporary Architecture Exhibition. In the internal exhibition space, eight quadrilateral exhibition halls of different sizes present eight themes, including Togetherness, Ritual, Native, Porosity, Extra Ordinary, Nostalgia, Vernacular, and Boundaryless, combined with the vertical opening of the exhibition hall axis, framing and extending to the building model outside the space. This design approach creates a unique spatial experience, allowing visitors to feel the connection and exchange between architecture and nature, art and culture through the extension and interaction inside and outside the exhibition space.
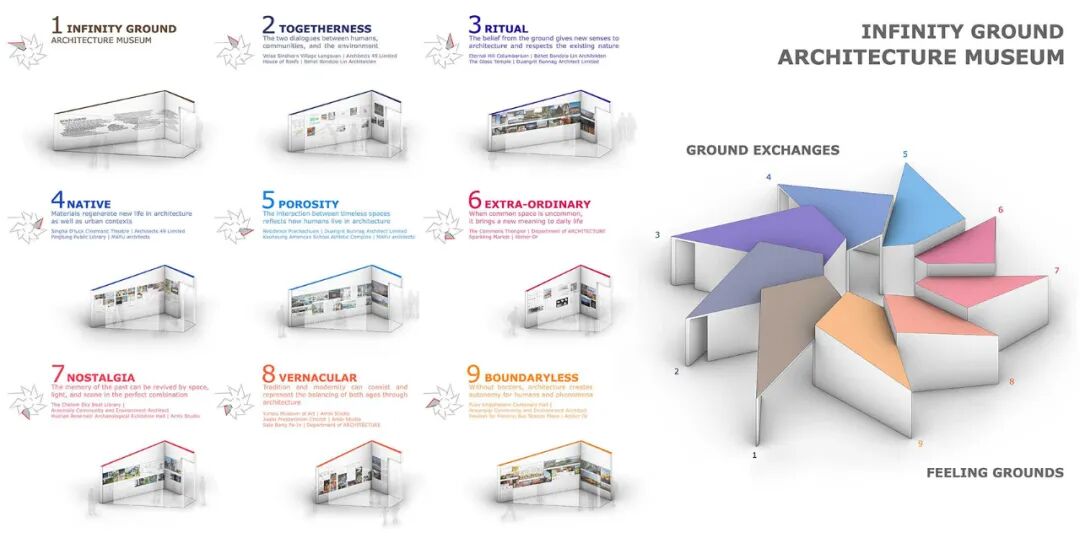
© HAS design and research
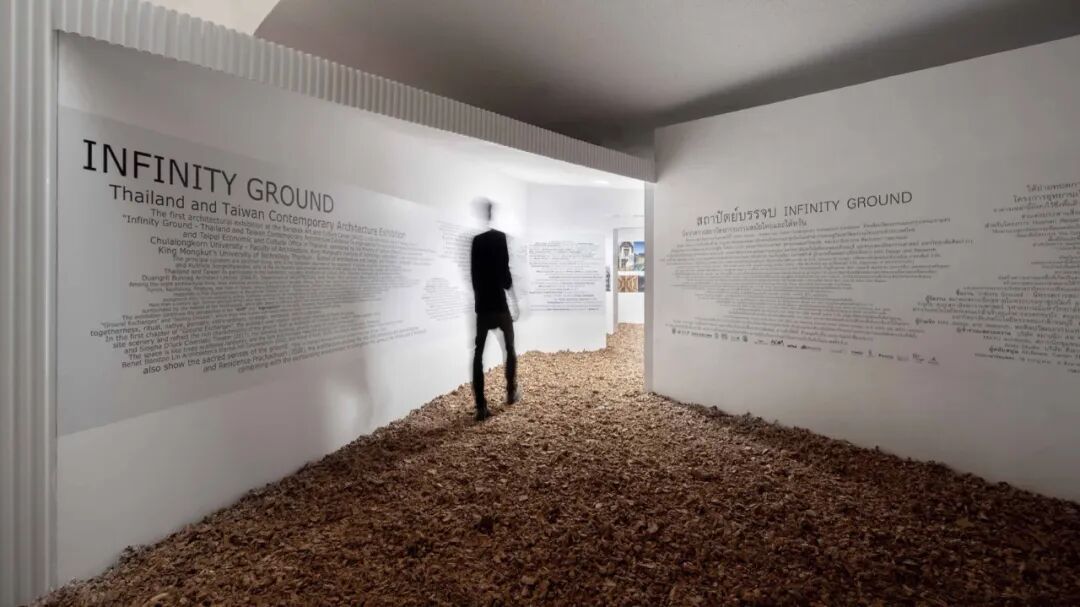
© Ketsiree Wongwan
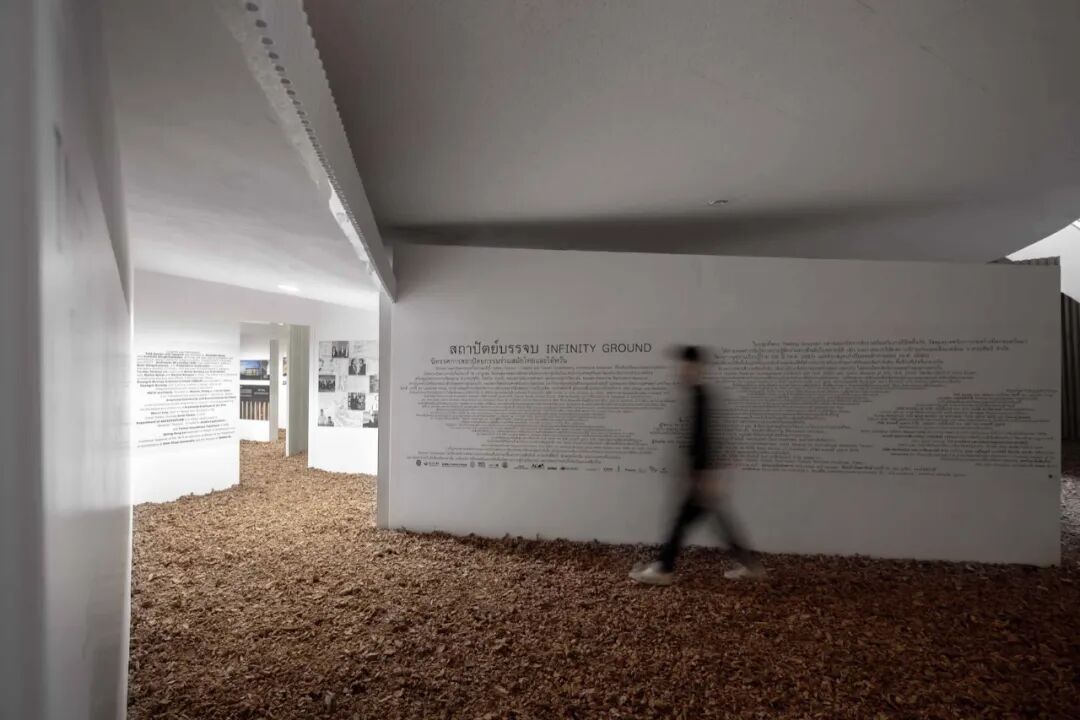
© Ketsiree Wongwan
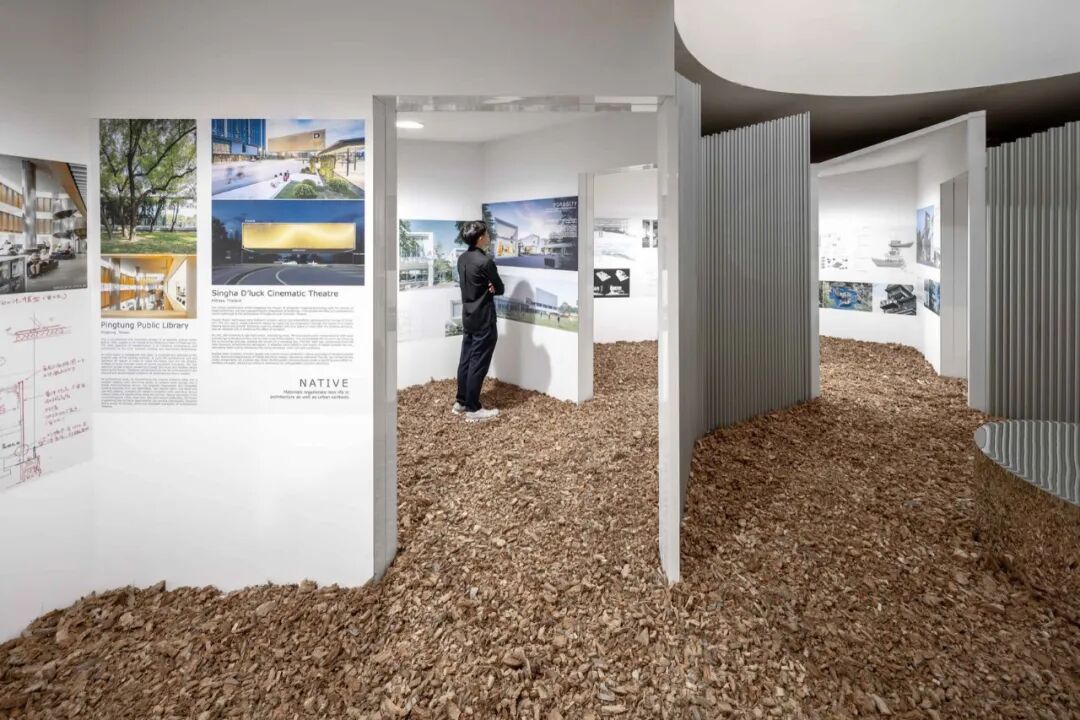
© Ketsiree Wongwan
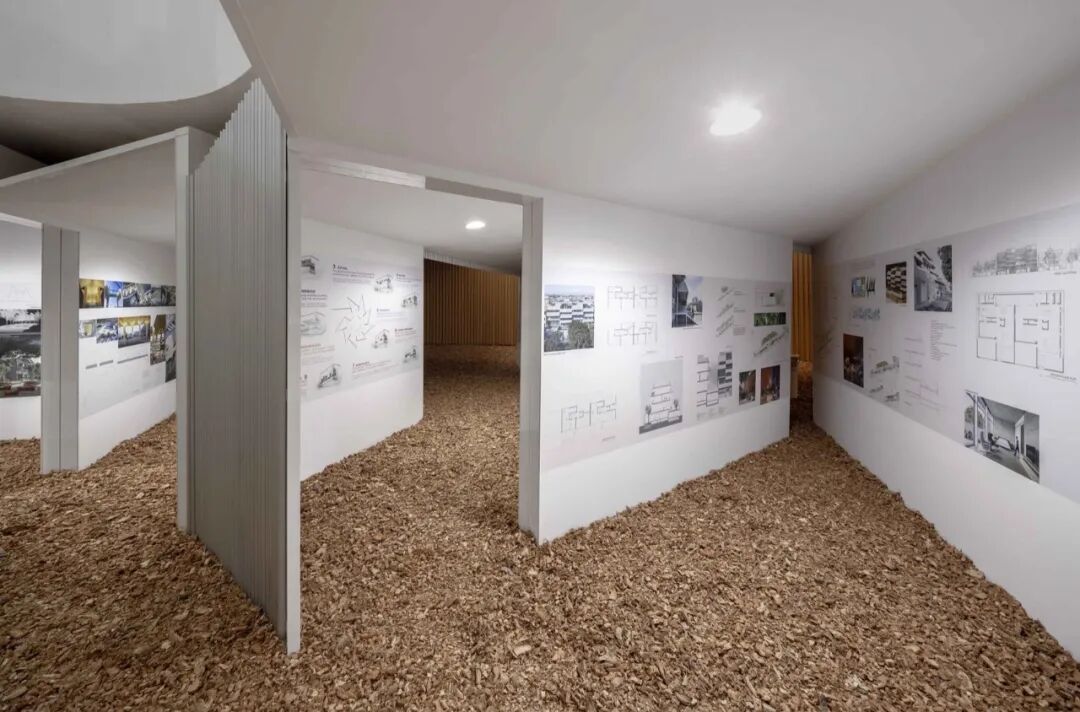
© Ketsiree Wongwan
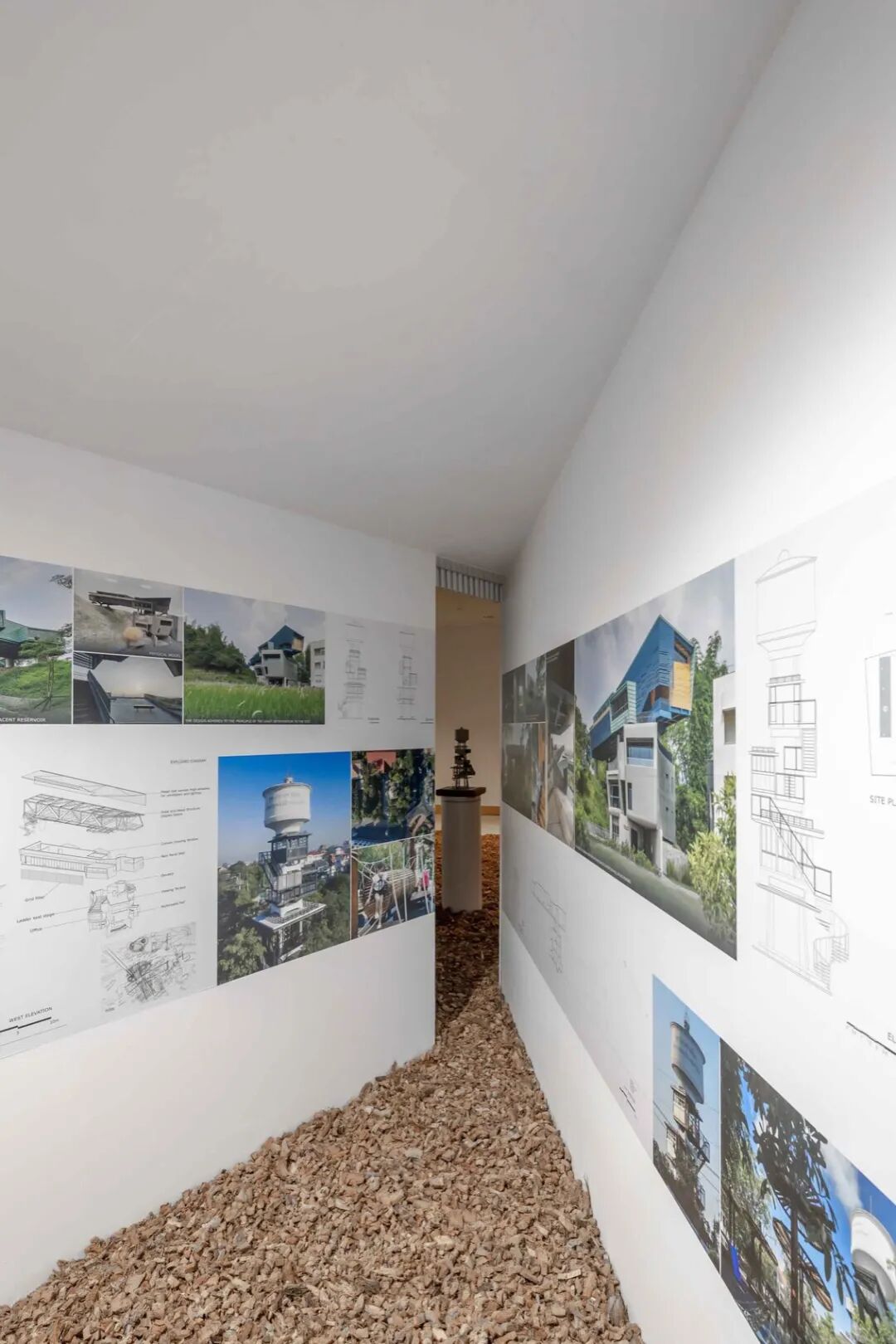
© Ketsiree Wongwan
每个展览空间的设计都强调建筑情境的独特性。例如,相处展厅以像素化图形记录热带气候居民的生活方式,仪式展厅则通过条状图形暗示宗教空间的轴线,地域展厅则以竖向堆叠展示材料的构筑方式。这八个展厅的布局引导参观者逐步走向无限中庭,通过镜面圆椅,他们可以模糊地看到天空、地面、建筑以及自己,呈现出大地无限建筑展览的主题。
The design of each exhibition space emphasizes the uniqueness of the architectural context. For example, the Coexistence Exhibition Hall records the lifestyle of residents in tropical climates through pixelated graphics, the Ritual Exhibition Hall implies the axis of religious space through bar shaped graphics, and the Regional Exhibition Hall is constructed by vertically stacking display materials. The layout of these eight exhibition halls guides visitors gradually towards the infinite courtyard. Through the mirrored circular chairs, they can vaguely see the sky, ground, buildings, and themselves, presenting the theme of the exhibition of infinite architecture on the earth.
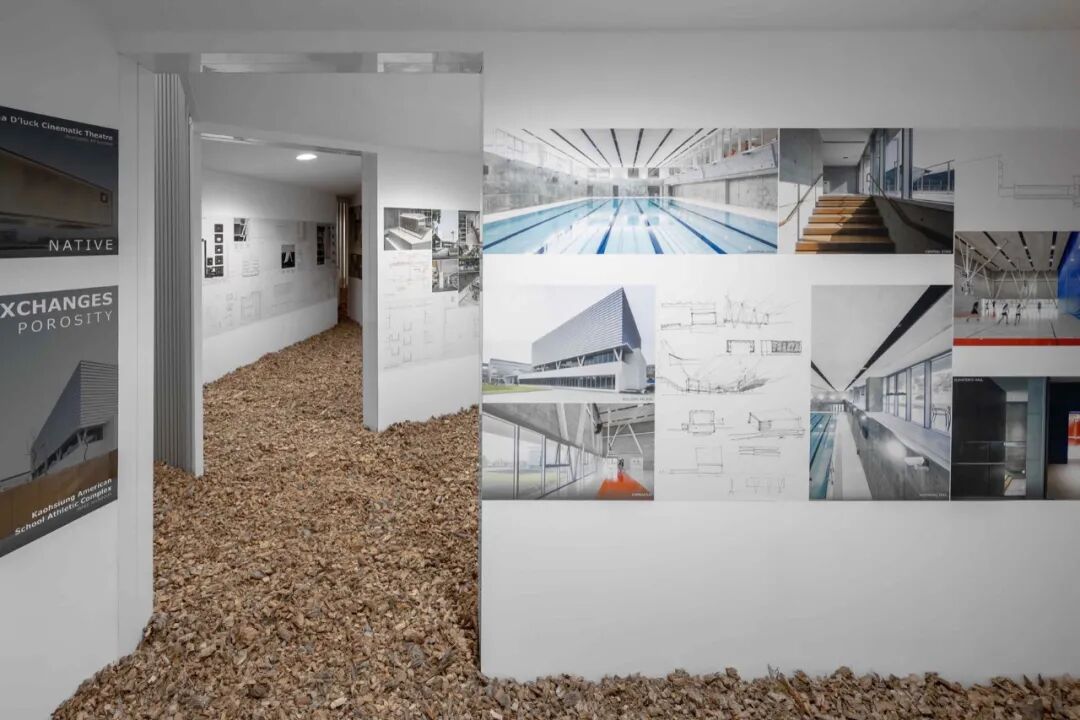
© Ketsiree Wongwan
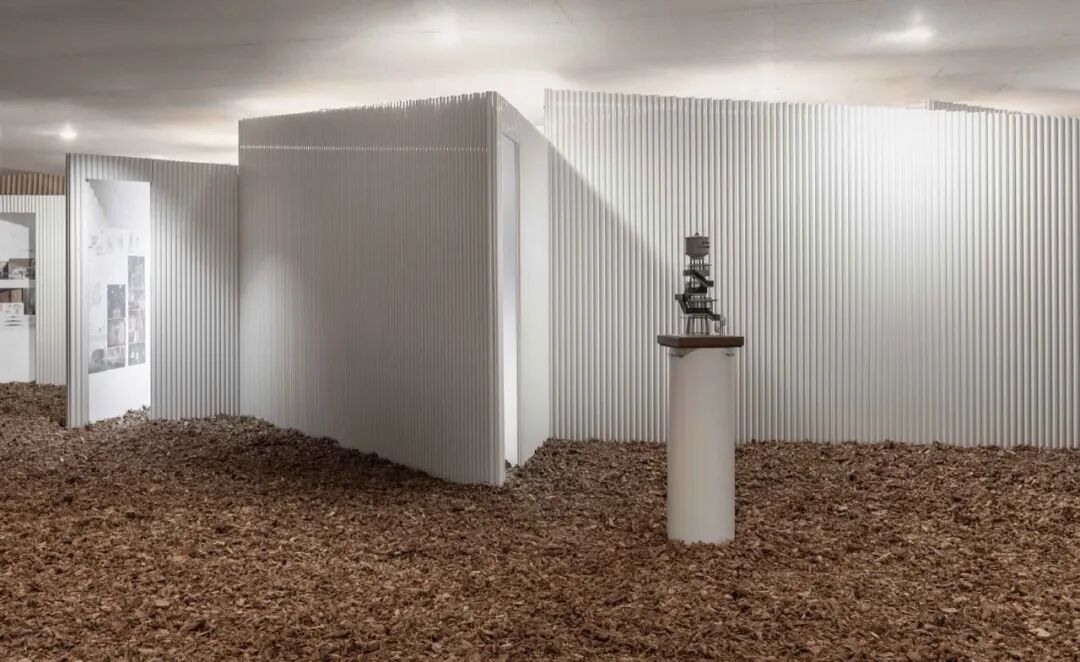
© Ketsiree Wongwan
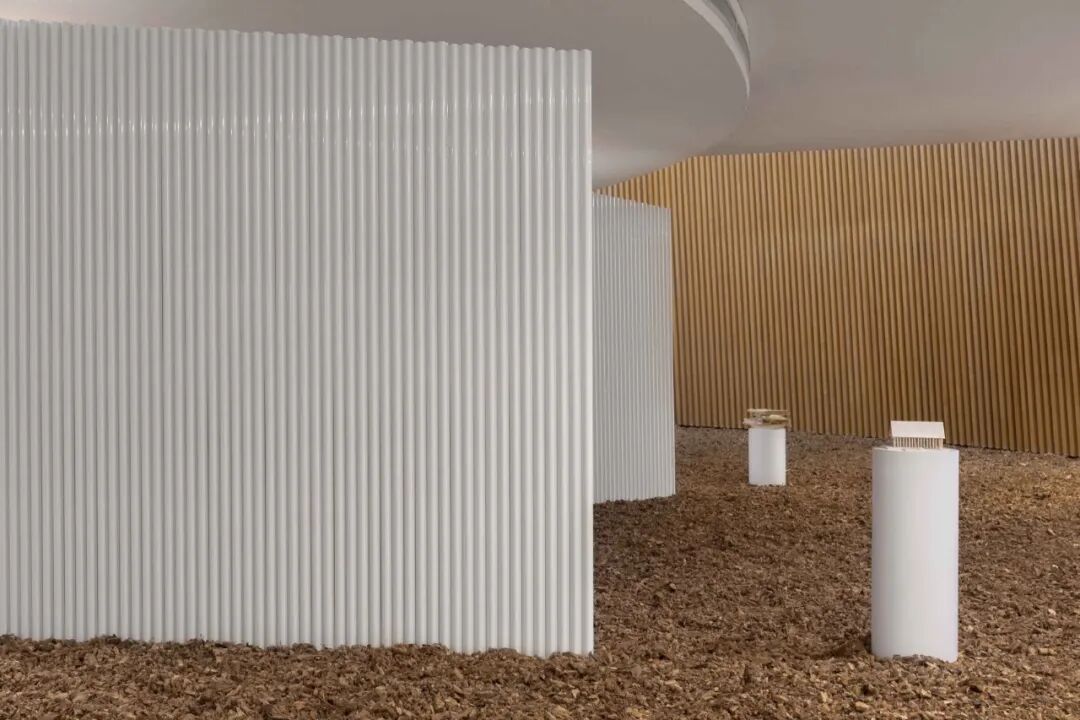
© Ketsiree Wongwan
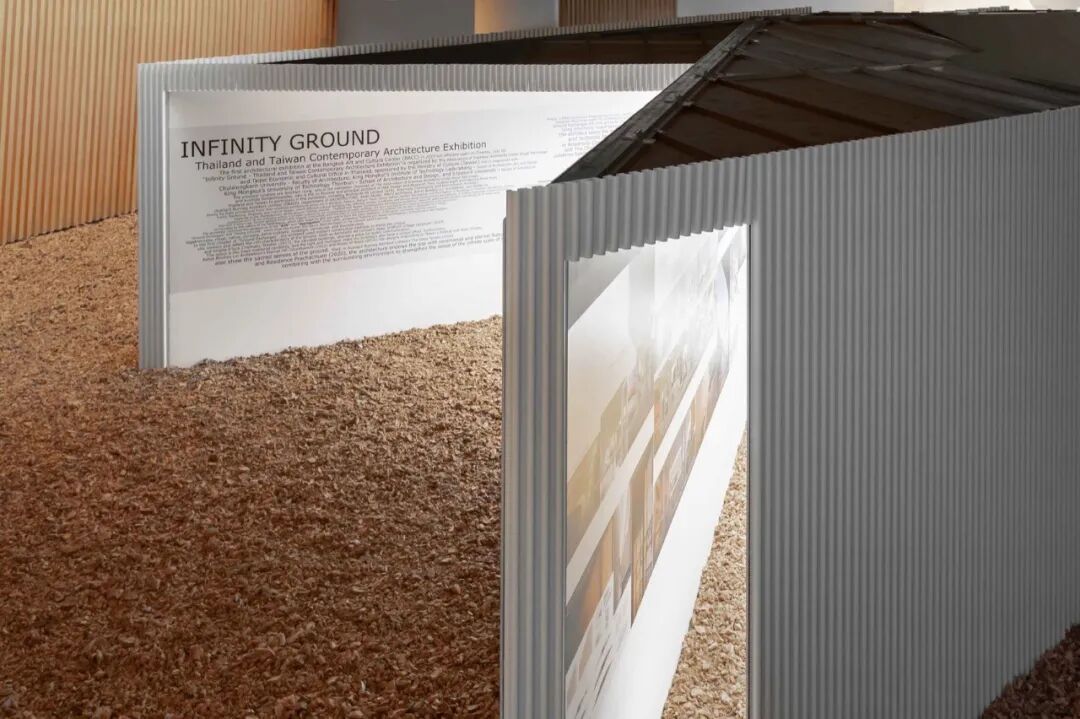
© Ketsiree Wongwan
大地无限建筑博物馆采用可回收的材料,其中建筑立面由可重复使用拼接的铝管构成,这是由HAS Design and Research建筑事务所与Alufence合作研发的新型材料。这种材料以扣挂方式组装,无需螺丝,旨在实现建筑材料的重复利用,减少建筑垃圾的产生。
博物馆的地面材料则选用泰国本地农场的椰子壳。通常,椰子壳被用作土壤肥料和隔热材料,但在博物馆中,这些椰子壳覆盖整个场地空间。一方面,它们在视觉上营造出广阔大地的印象,另一方面,游客在行走时可以感受到土壤的起伏、轻柔和触感。
最终,这些椰子壳材料将会回归农场,再次被农夫使用,体现了大地无限主题的循环性。这一做法不仅在曼谷市区得以实现,也延伸到泰国各地的农场,传递了建筑师对土地的关怀和重视。
The Earth Infinite Architecture Museum uses recyclable materials, with the building facade composed of reusable spliced aluminum tubes, a new material developed by HAS Design and Research in collaboration with Alufence. This material is assembled by fastening without screws, aiming to achieve the reuse of building materials and reduce the generation of construction waste.
The ground material of the museum is coconut shells from local farms in Thailand. Usually, coconut shells are used as soil fertilizers and insulation materials, but in museums, these coconut shells cover the entire site space. On the one hand, they create a visual impression of a vast land, and on the other hand, tourists can feel the undulations, softness, and tactile sensation of the soil while walking.
Ultimately, these coconut shell materials will return to the farm and be used again by farmers, reflecting the cyclical nature of the infinite theme of the earth. This approach has not only been implemented in the urban area of Bangkok, but also extended to farms across Thailand, conveying the architect's concern and importance for the land.
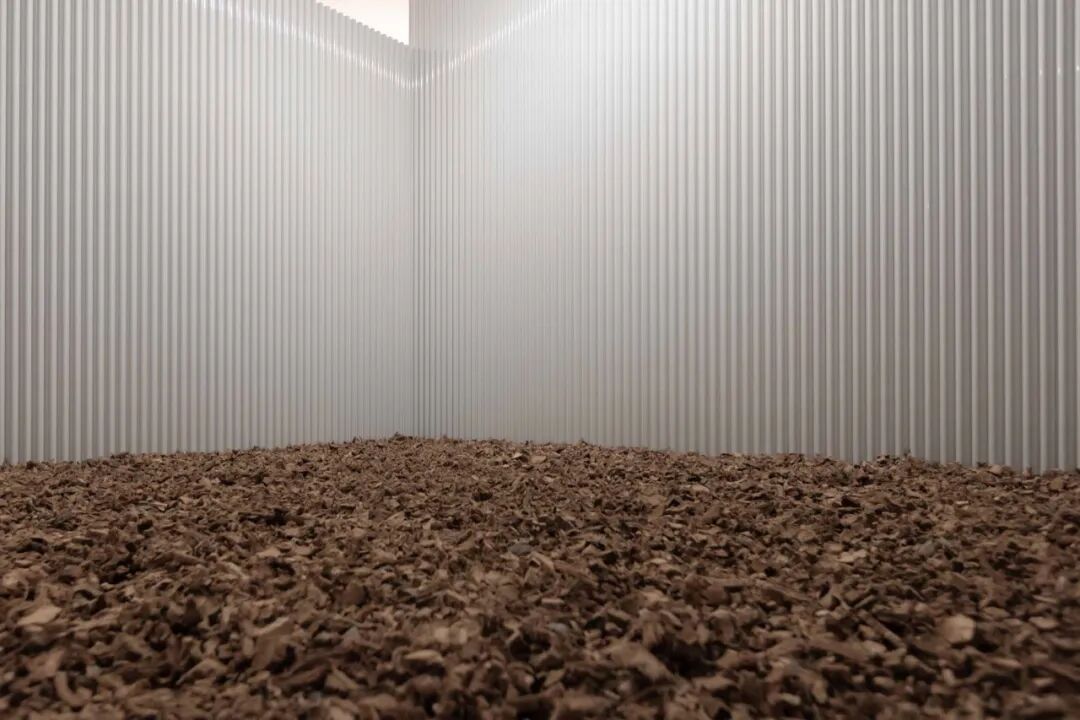
© Ketsiree Wongwan
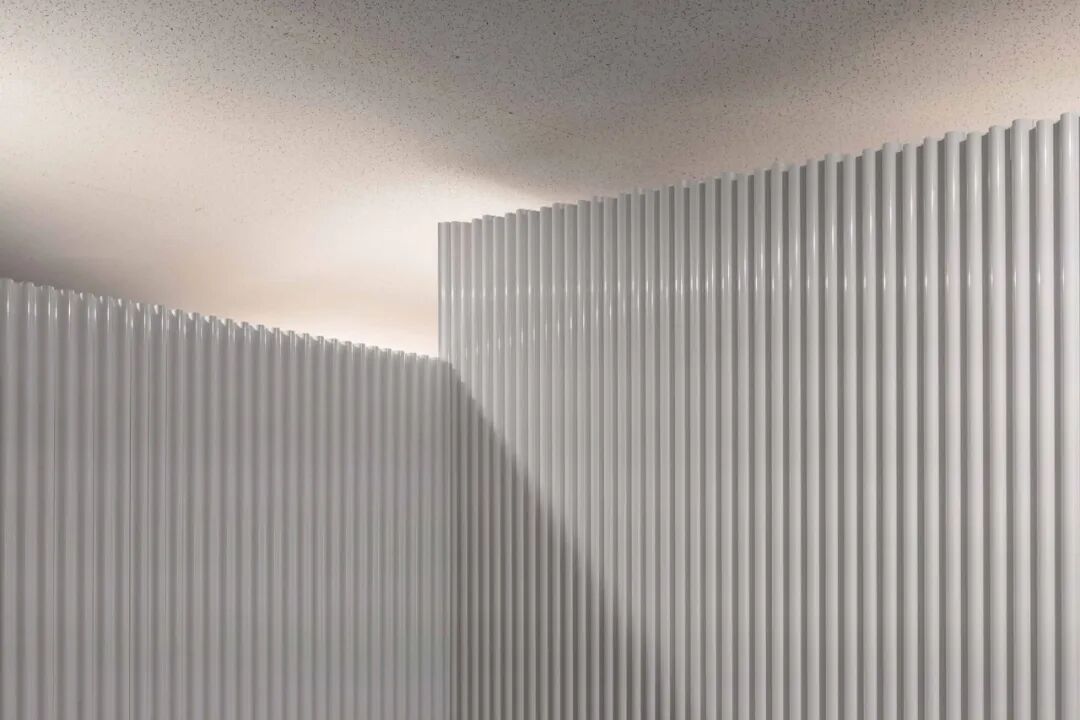
© Ketsiree Wongwan
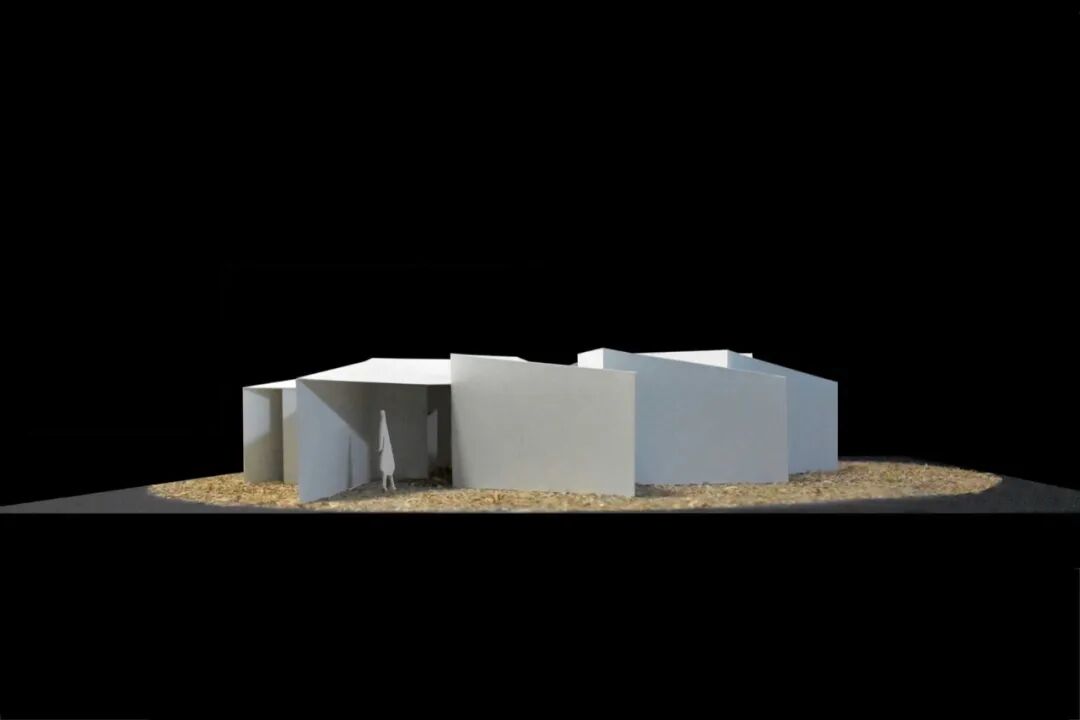
© HAS design and research
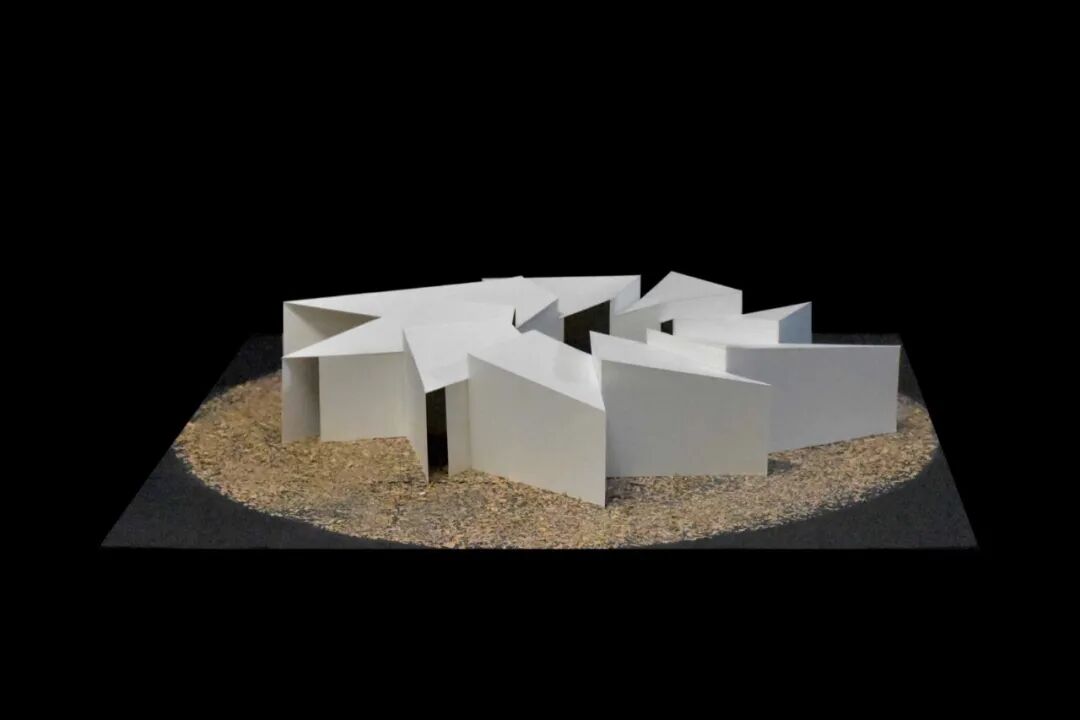
© HAS design and research
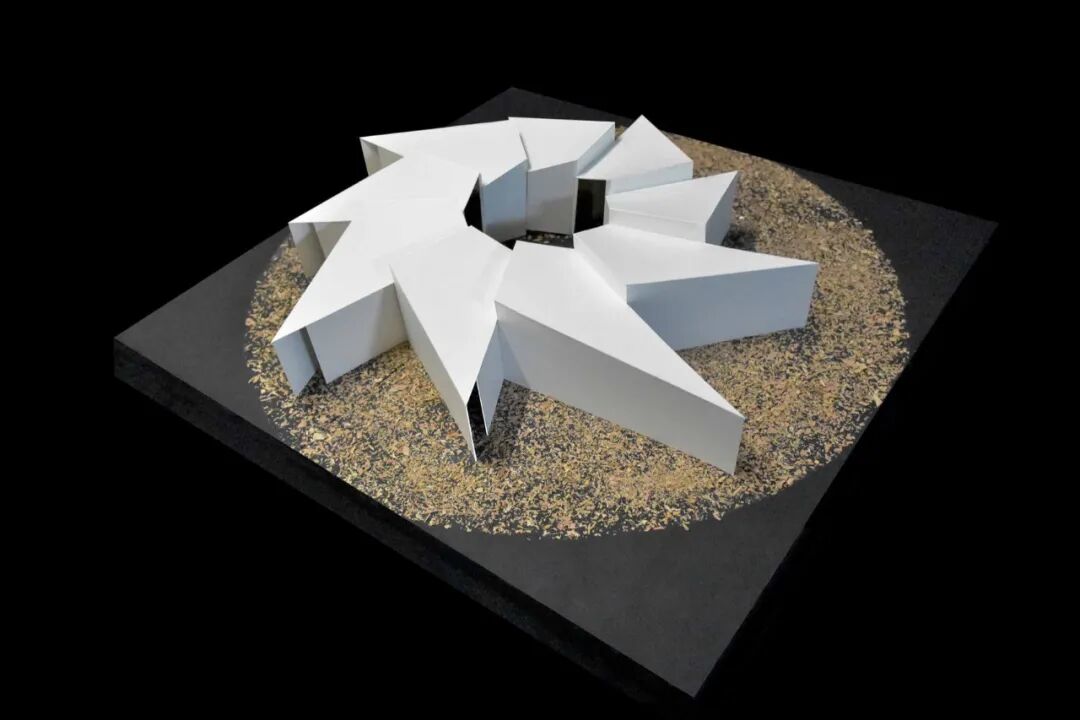
© HAS design and research
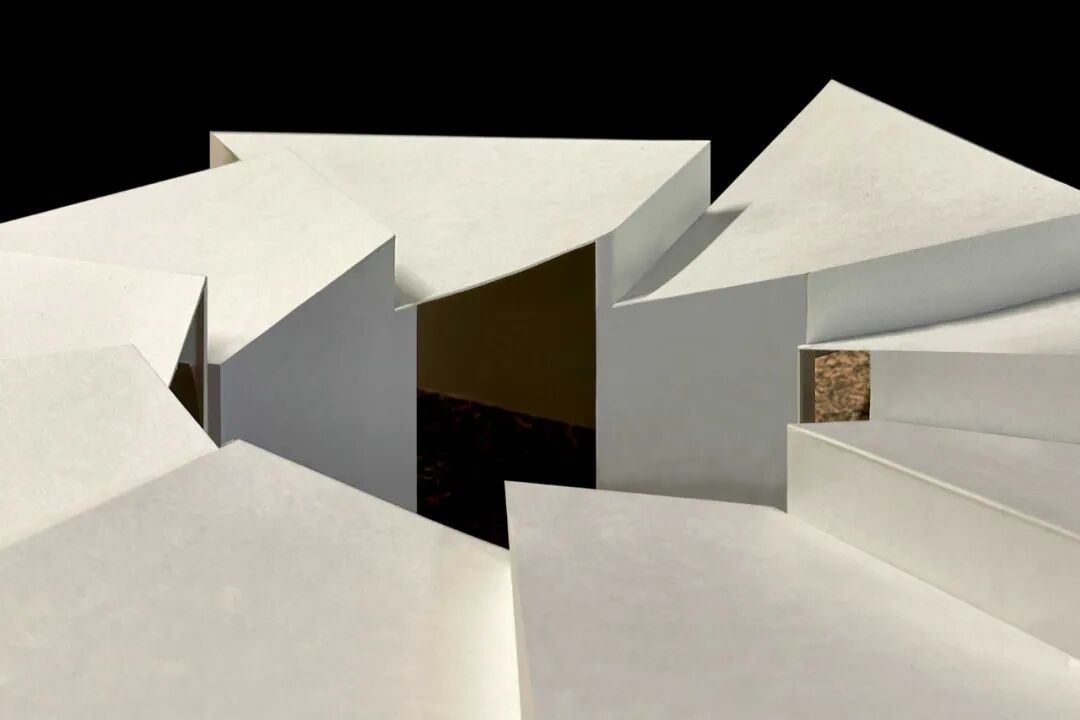
© HAS design and research
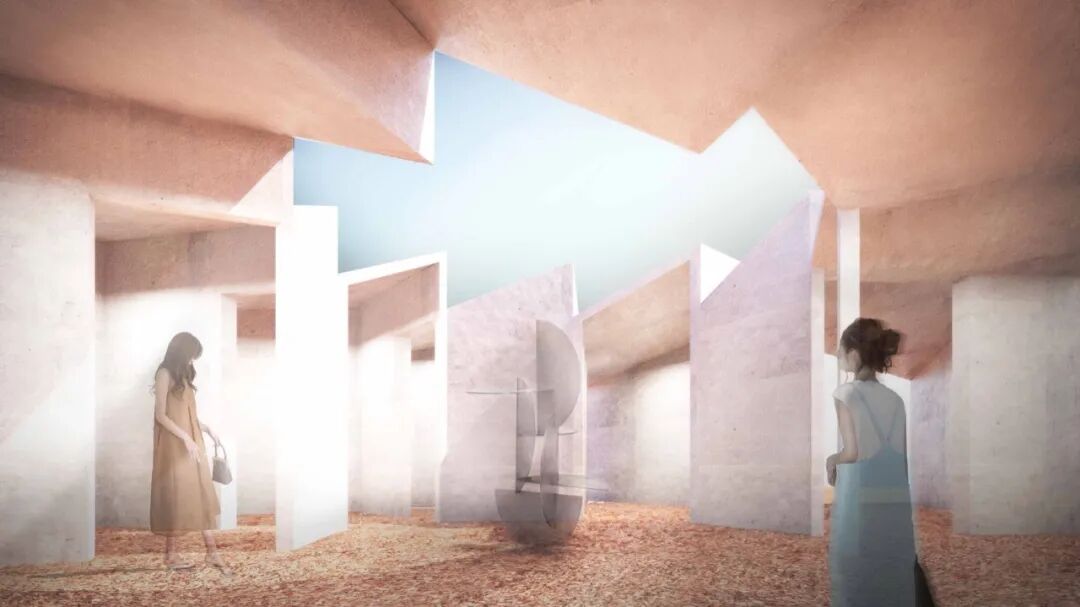
© HAS design and research
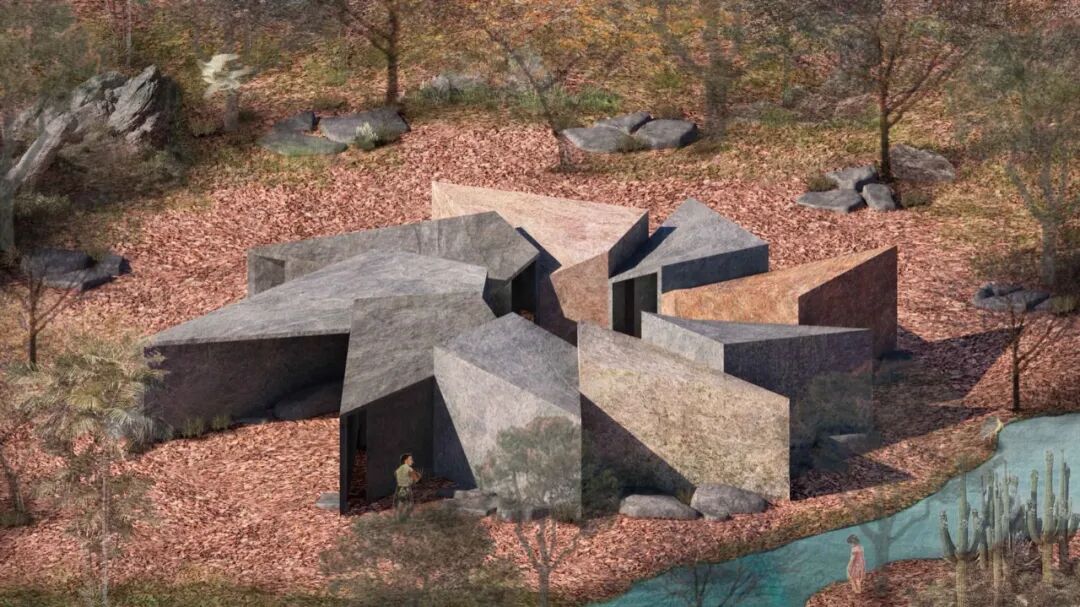
© HAS design and research
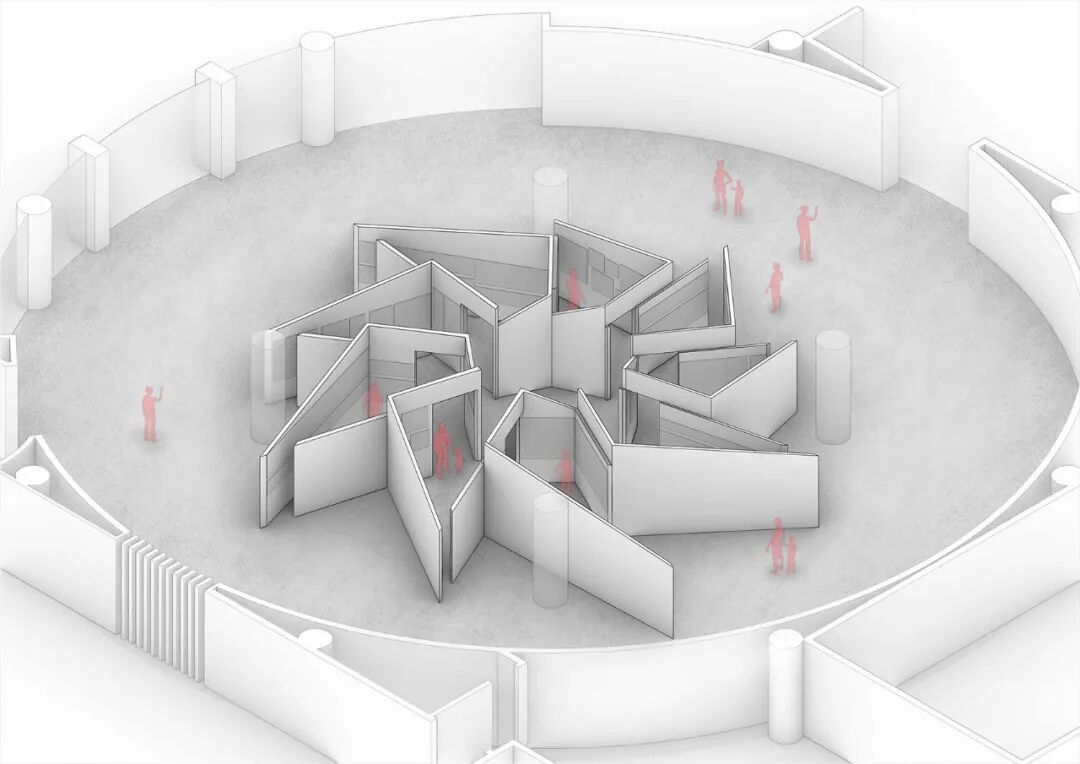
© HAS design and research
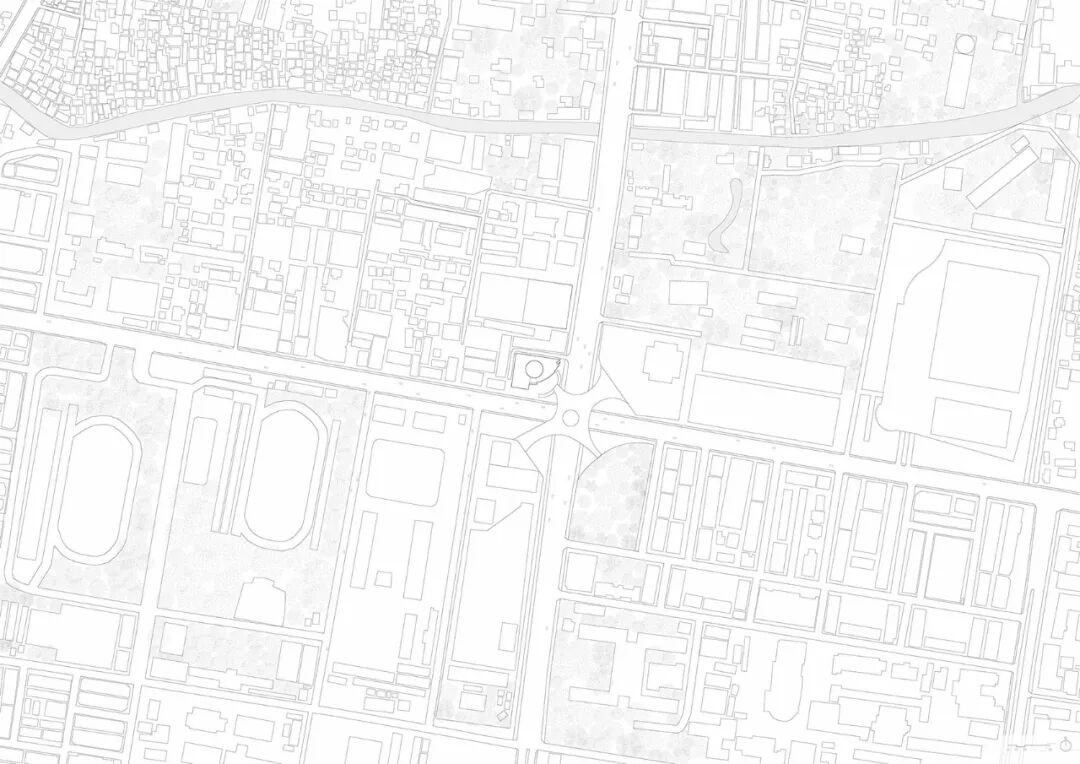
© HAS design and research
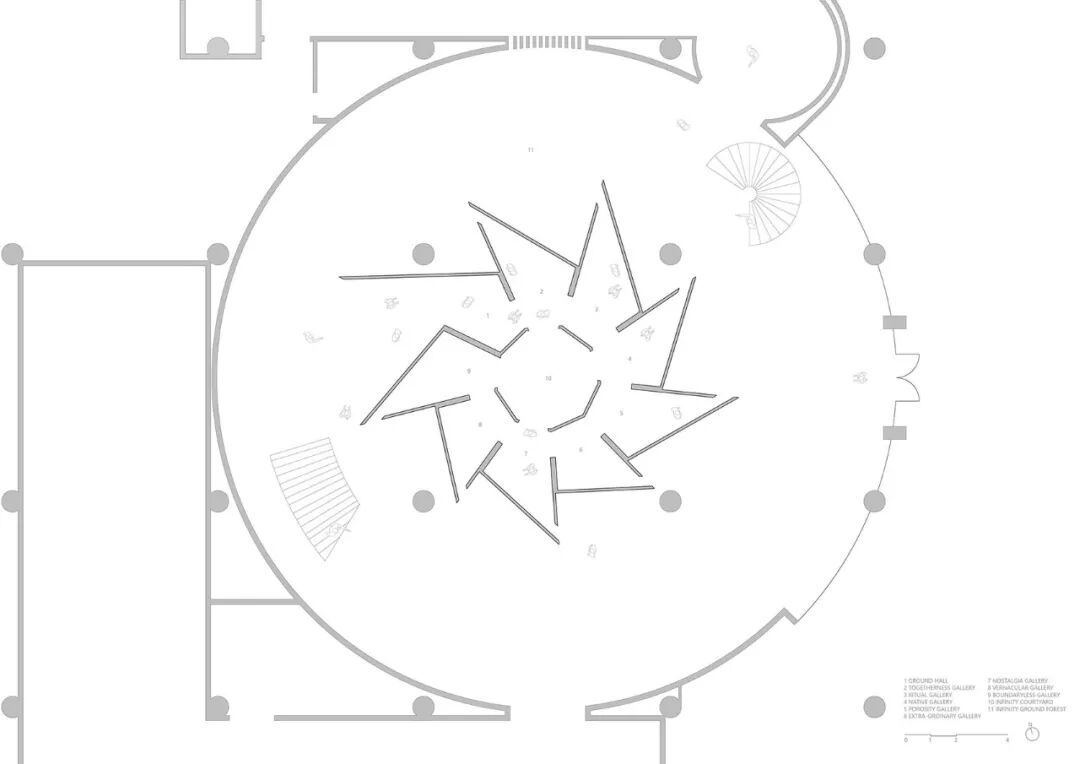
© HAS design and research
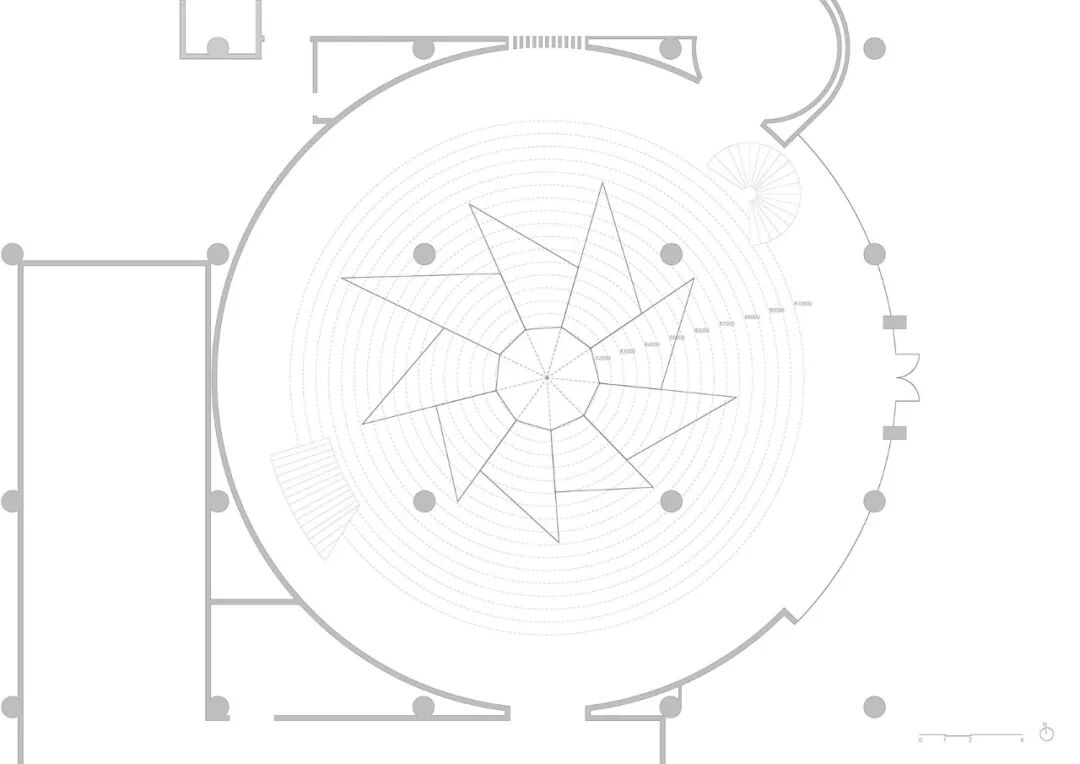
© HAS design and research

© HAS design and research

© HAS design and research
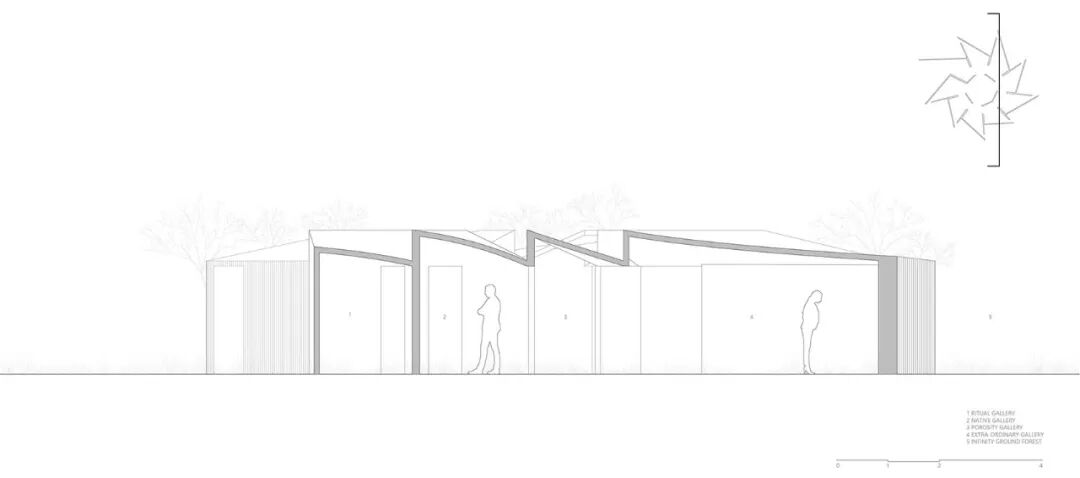
© HAS design and research
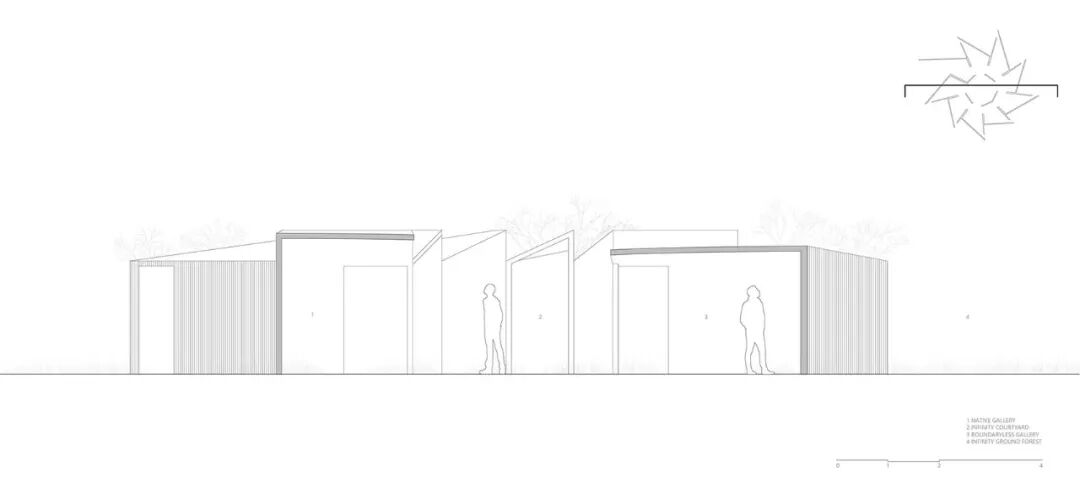
© HAS design and research
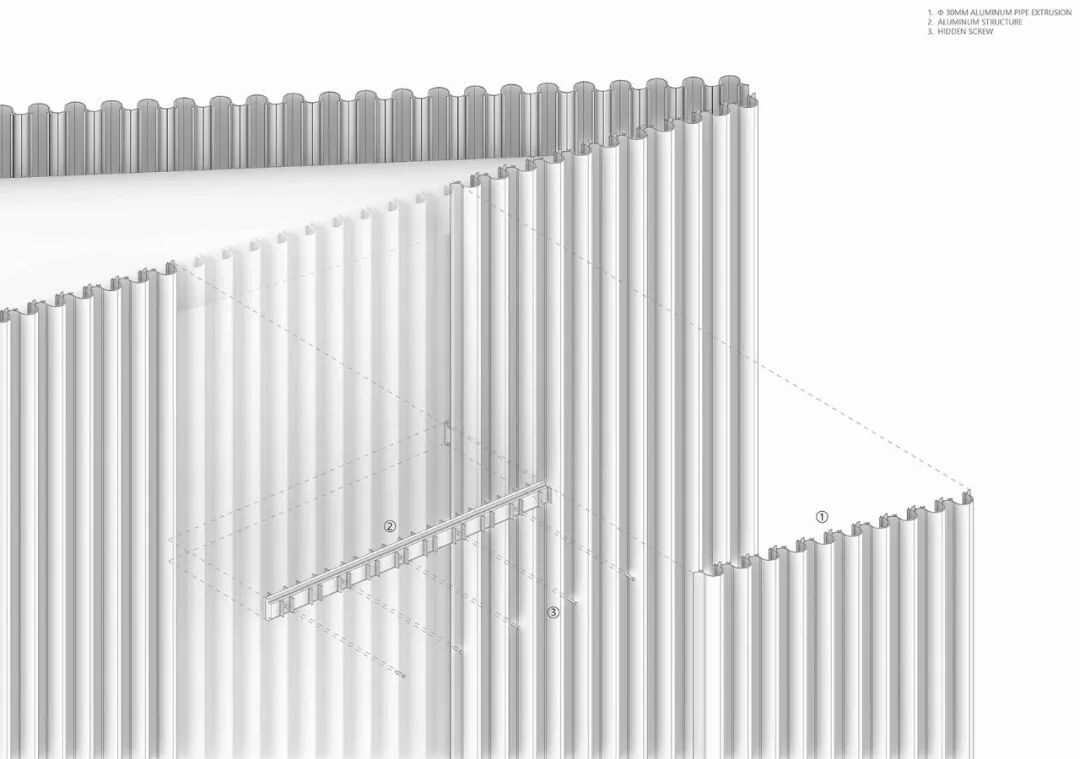
© HAS design and research
项目信息--
项目名称:大地无限建筑博物馆
完成年份:2023
项目地 点 :泰国曼谷
建筑公司:HAS design and research建筑事务所
设计团队:洪人杰(Jenchieh Hung)、Kulthida Songkittipakdee、Nicha Teanpraneet、Boonyarat Toruen
照明设计:刘采菱
照明技术:Visual Feast (VF)
材料:Alufence, Saint-Gobain Thailand, Jorakay, Canon Thailand, RichCons, FloraScape, Zdecor
施工:Alufence
基地面积:520平方米
建筑面积:95平方米
摄影版权:Ketsiree Wongwan
