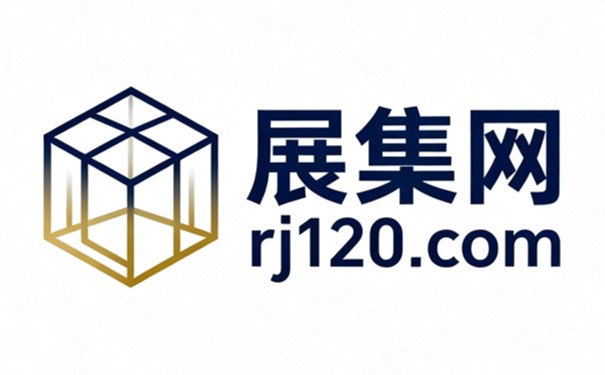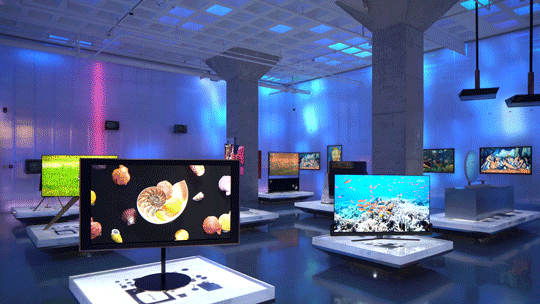- 奥地利格拉茨“空间与历史”展览:沉浸式视听体验与文化遗产展示
-
2025-11-05
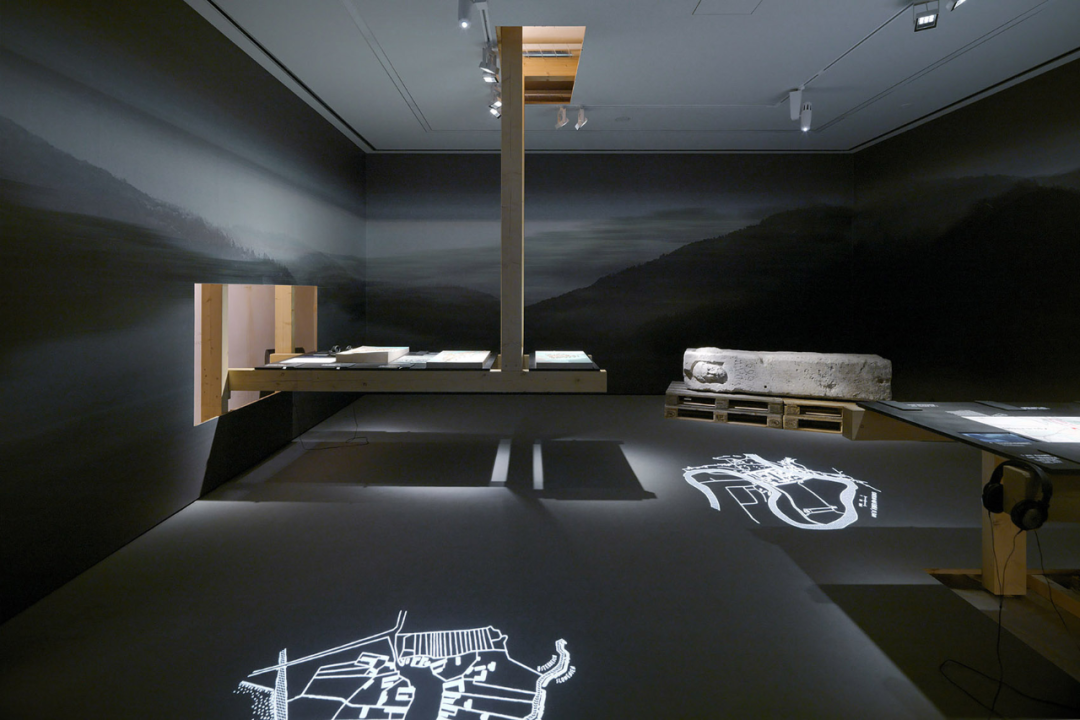
© 保罗·奥特
“how it was.空间与历史”是奥地利施蒂利亚州展览四部曲之一,位于格拉茨历史博物馆的首层空间,展示了当地的文化遗产。
How it was. Space and History "is one of the four parts of the exhibition in Styria, Austria, located on the ground floor of the Graz Historical Museum, showcasing the local cultural heritage.
how it was I 空间与历史展览
how it was |Space and History Exhibition
-- -
观展之旅穿越时空始于一系列沉浸式的视听场景,动画处理的墙面与不断变化的当地特色语言和内容形成呼应。游览路径以“黑盒子”的形式呈现,一系列建造于90年代的密封木制房间根植于历史建筑当中,构成了整个展览的框架。为了吸引观众参与,空间中引入了四种不同的感官体验:外壳、结构、地面与声音。参观者的体验将随着前进的脚步变得愈发密集、复杂、强烈和紧迫。
The journey of exhibition crossing time and space begins with a series of immersive audio-visual scenes, where the animated walls echo the constantly changing local language and content. The tour route is presented in the form of a "black box", with a series of sealed wooden rooms built in the 1990s rooted in historical buildings, forming the framework of the entire exhibition. In order to attract audience participation, four different sensory experiences were introduced into the space: shell, structure, ground, and sound. The experience of visitors will become increasingly dense, complex, intense, and urgent as they move forward.
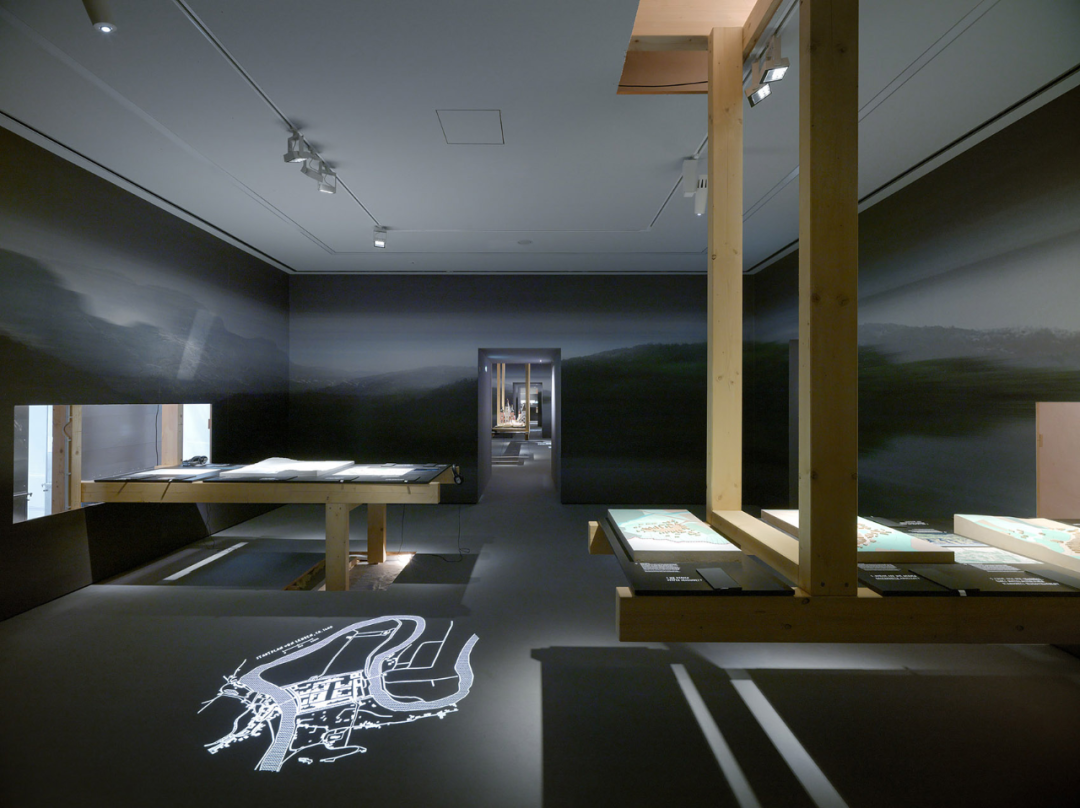
© 保罗·奥特
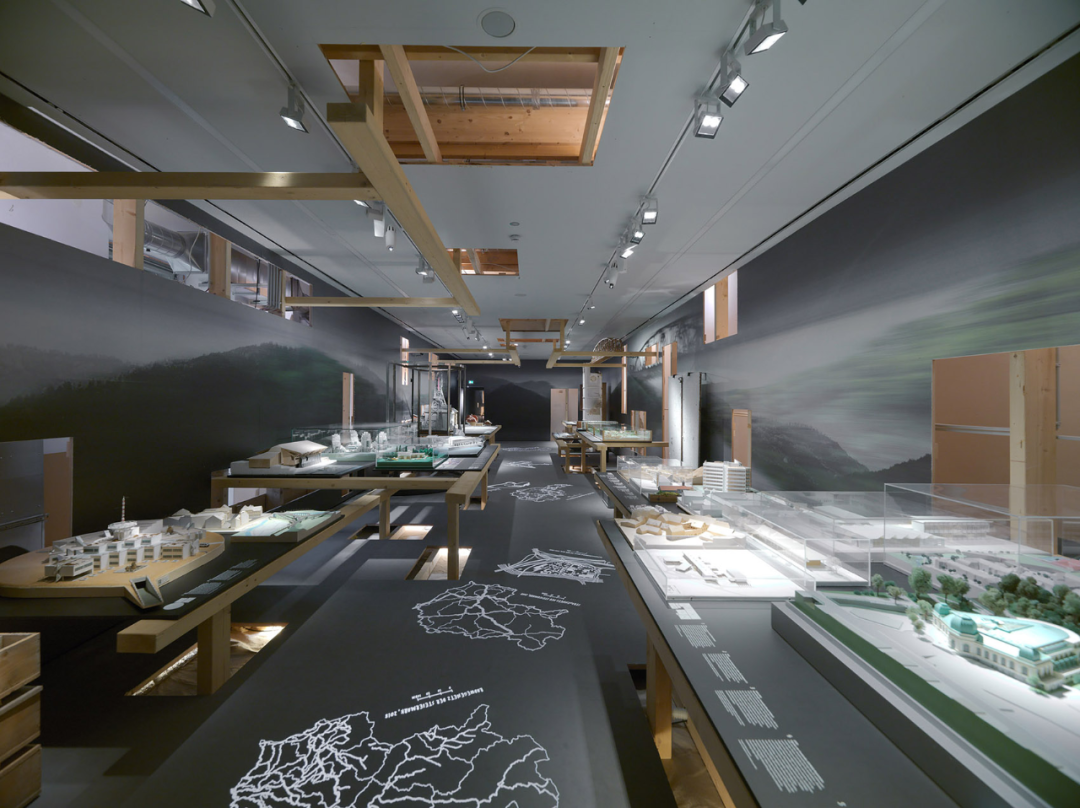
© 保罗·奥特
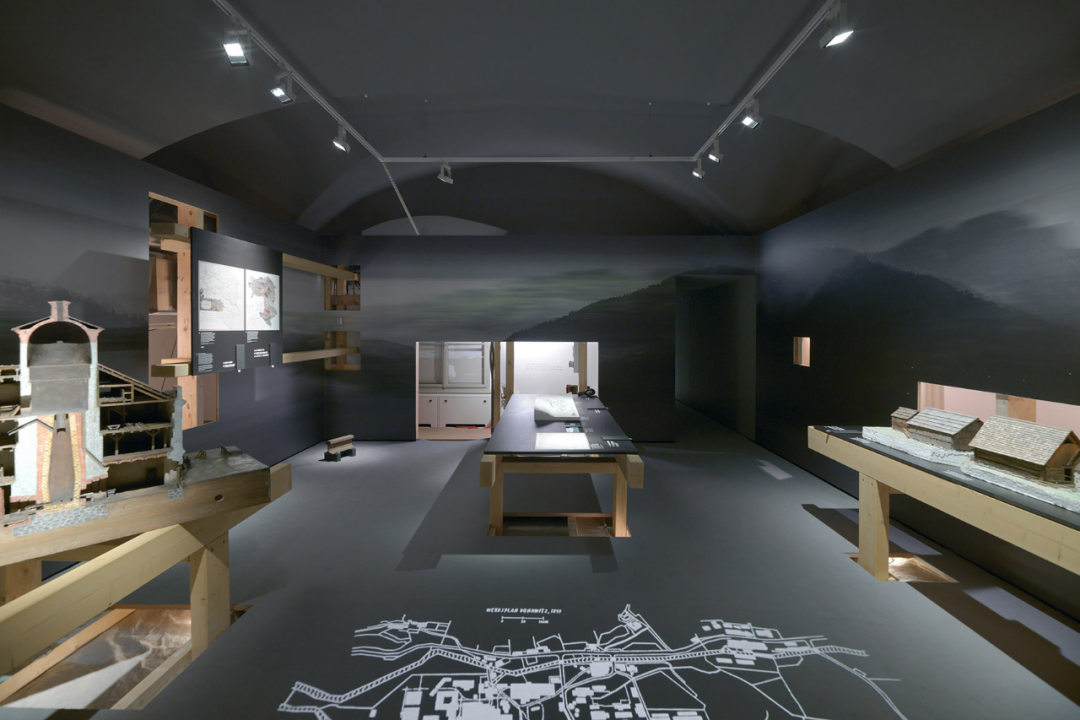
© 保罗·奥特
地面上投射着不同城市的结构和建筑类型,以及由公路和小径构成的网络,成为沉浸式体验的一部分。尺寸较大的展品如罗马时期的墓碑、颈手枷、精致的管风琴碎片和军用帐篷,作为历史的碎片和见证者出现在游览路径的两侧。
On the ground, different structures and building types of cities are projected, as well as a network of roads and paths, becoming a part of the immersive experience. Larger exhibits such as Roman era tombstones, neck shackles, exquisite organ fragments, and military tents appear on both sides of the tour path as fragments and witnesses of history.
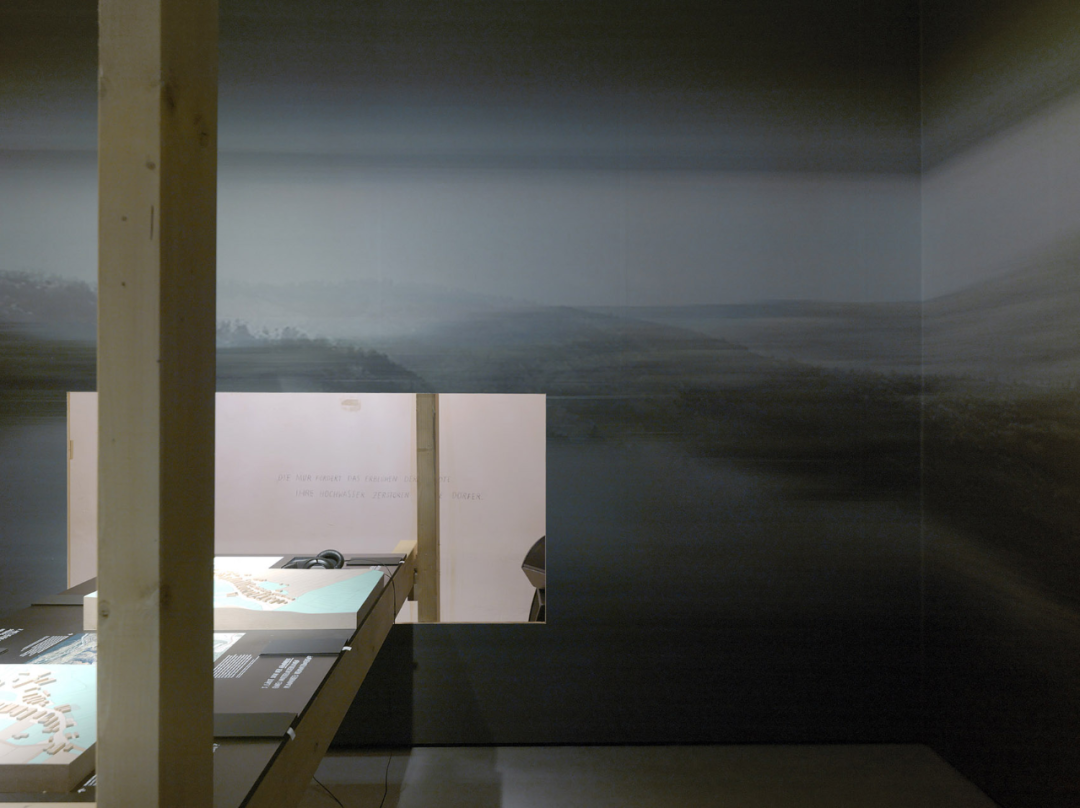
© 保罗·奥特
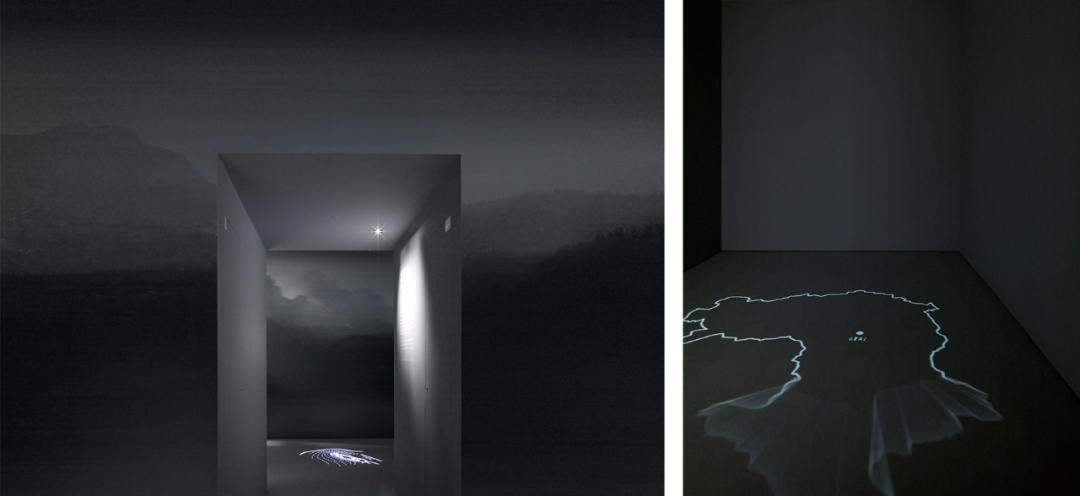
© 保罗·奥特
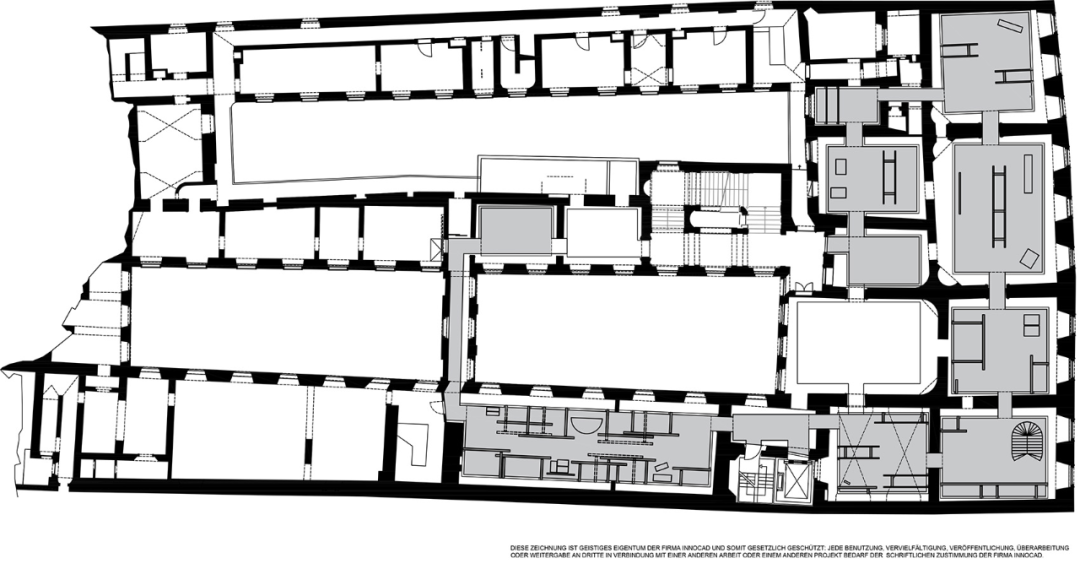
展览中还包含了声音装置,由13&9 Design与Severin Su共同设计和制作,构成了多维度游览体验中的关键一环。抽象的声音层通过鼓点、噪音和心跳三个元素强调了空间和概念设计的主题:密集化和复杂化,以及缩放与加速。叙事性的声音层通过一些声音效果与空间相呼应,反映了不同时期的不同氛围,同时也涉及到具体的展品。
The exhibition also includes sound installations, jointly designed and produced by 13&9 Design and Severin Su, which form a key part of the multidimensional travel experience. The abstract sound layer emphasizes the themes of spatial and conceptual design through three elements: drum beats, noise, and heartbeat: densification and complexity, as well as scaling and acceleration. The narrative sound layer echoes the space through some sound effects, reflecting different atmospheres of different periods, and also involves specific exhibits.
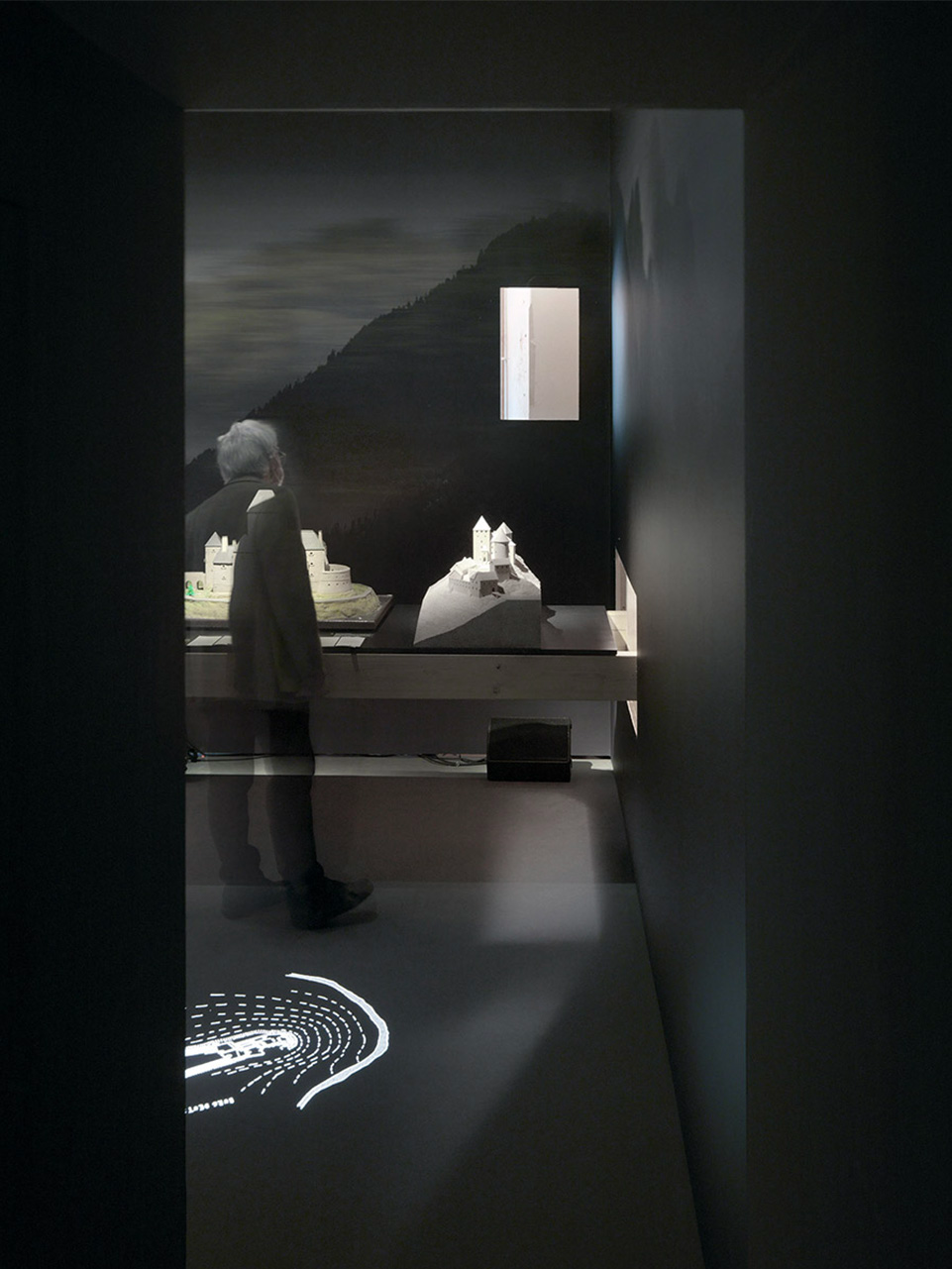
© 保罗·奥特
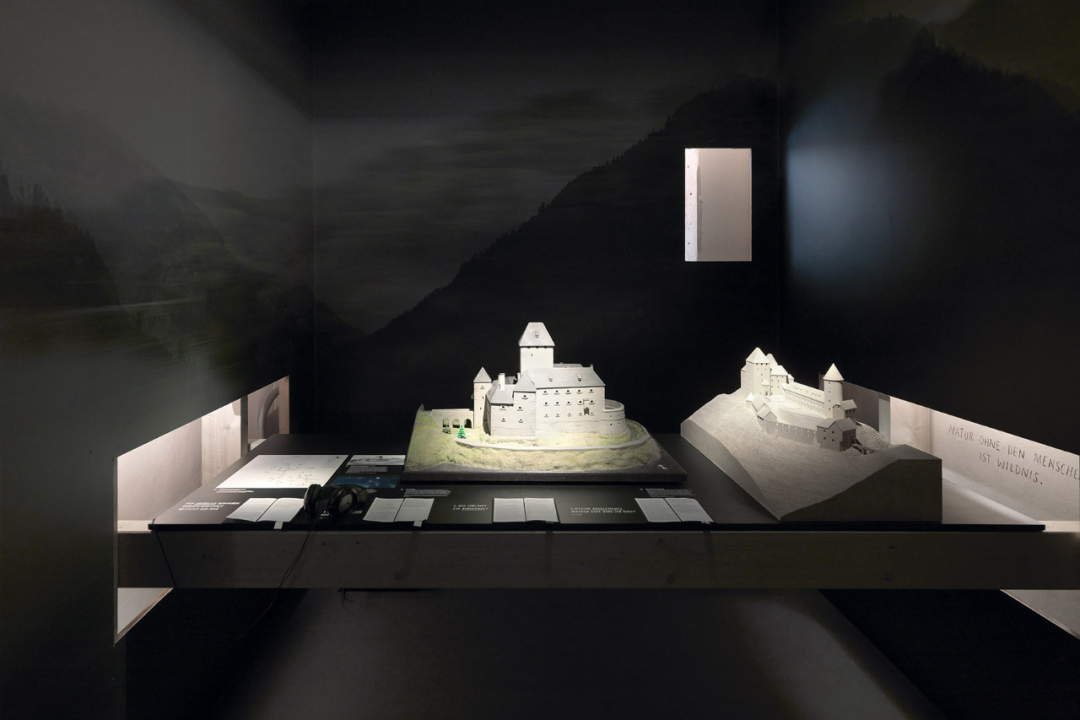
© 保罗·奥特
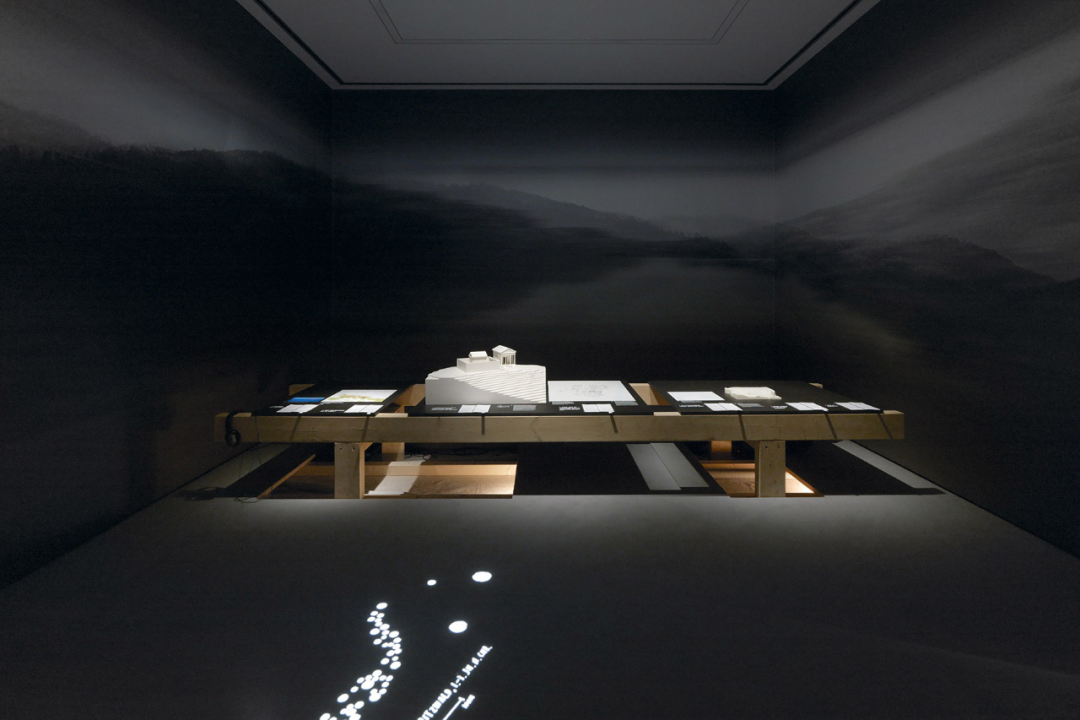
© 保罗·奥特
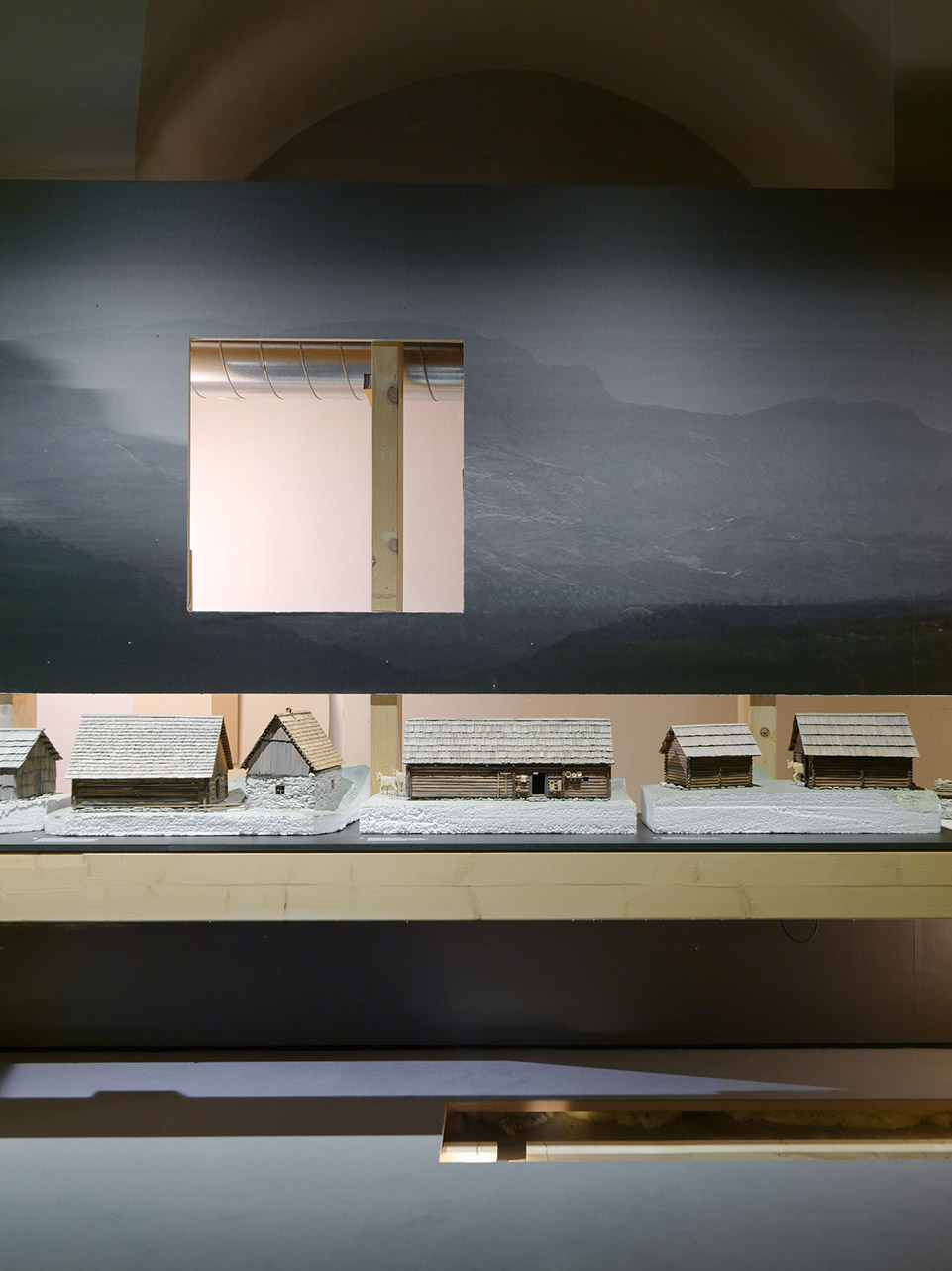
© 保罗·奥特
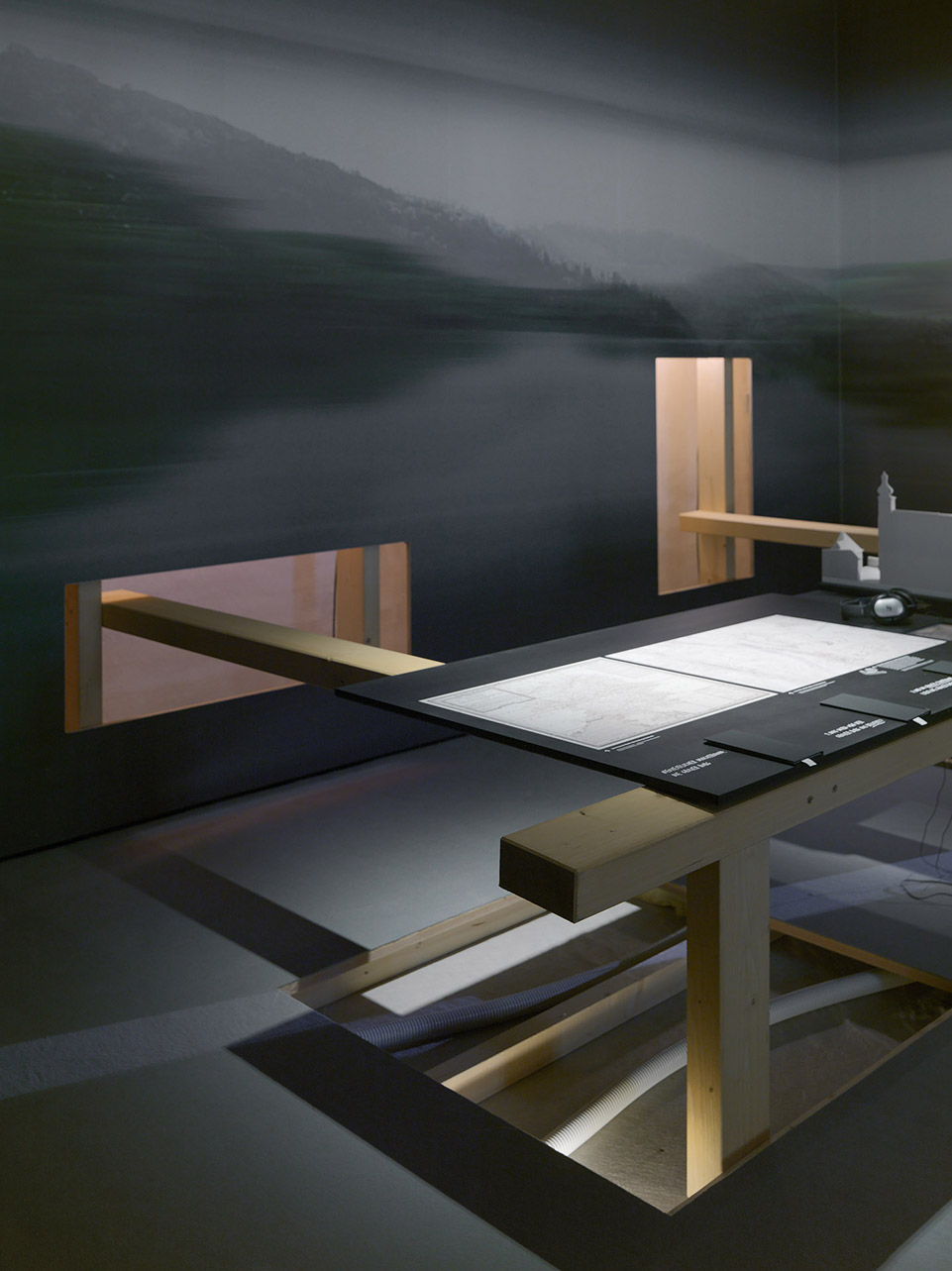
© 保罗·奥特
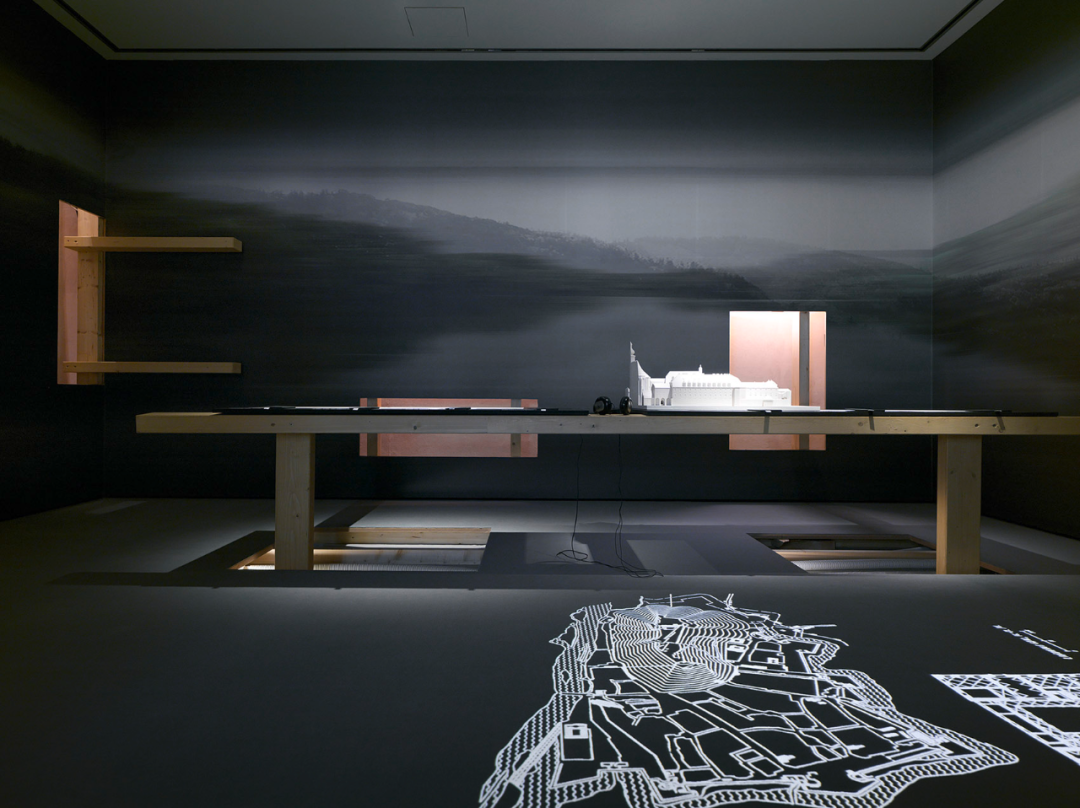
© 保罗·奥特
最后一个房间通过狭长的过渡空间进入,作为展览的最终部分,向观众提出了深刻的问题:接下来会发生什么?还会留下什么?这个发人深省的装置由前几个房间的景观剪影重新排列和叠加而成,使观众置身于一个新的、自然的环境当中。
The last room enters through a narrow transition space, as the final part of the exhibition, posing profound questions to the audience: What will happen next? What else will be left behind? This thought-provoking installation is created by rearranging and overlaying the landscape silhouettes of the first few rooms, immersing the audience in a new, natural environment.
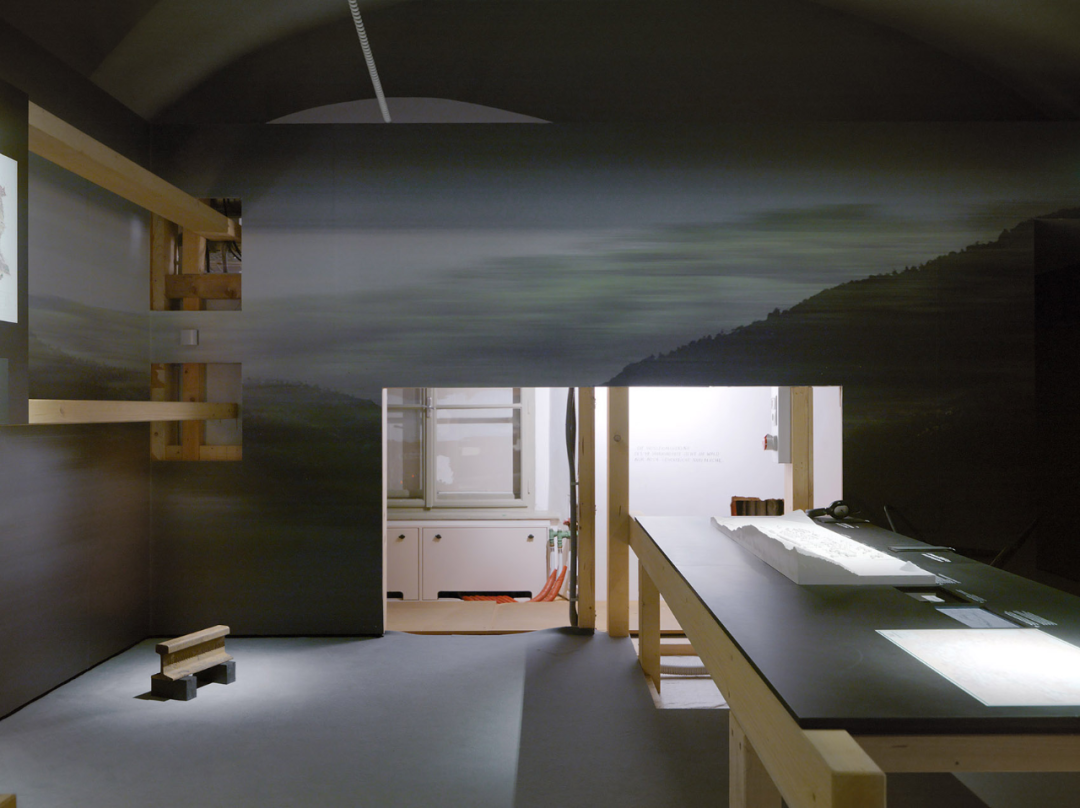
© 保罗·奥特
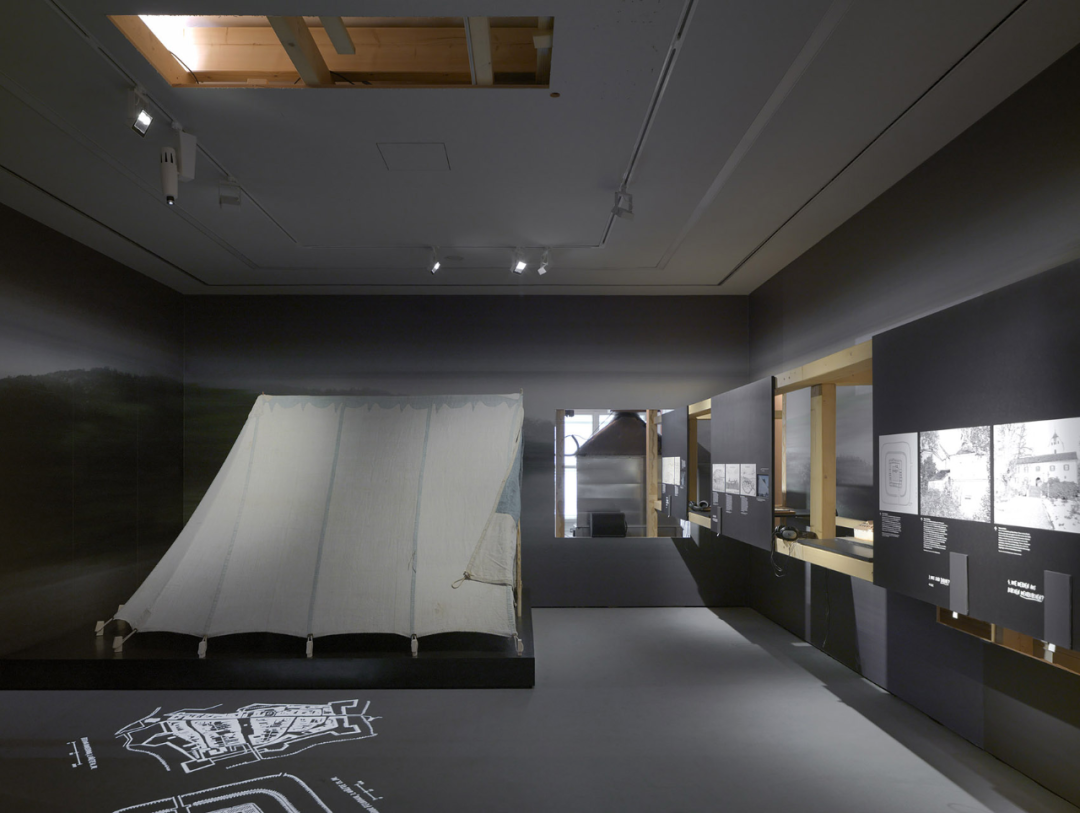
© 保罗·奥特
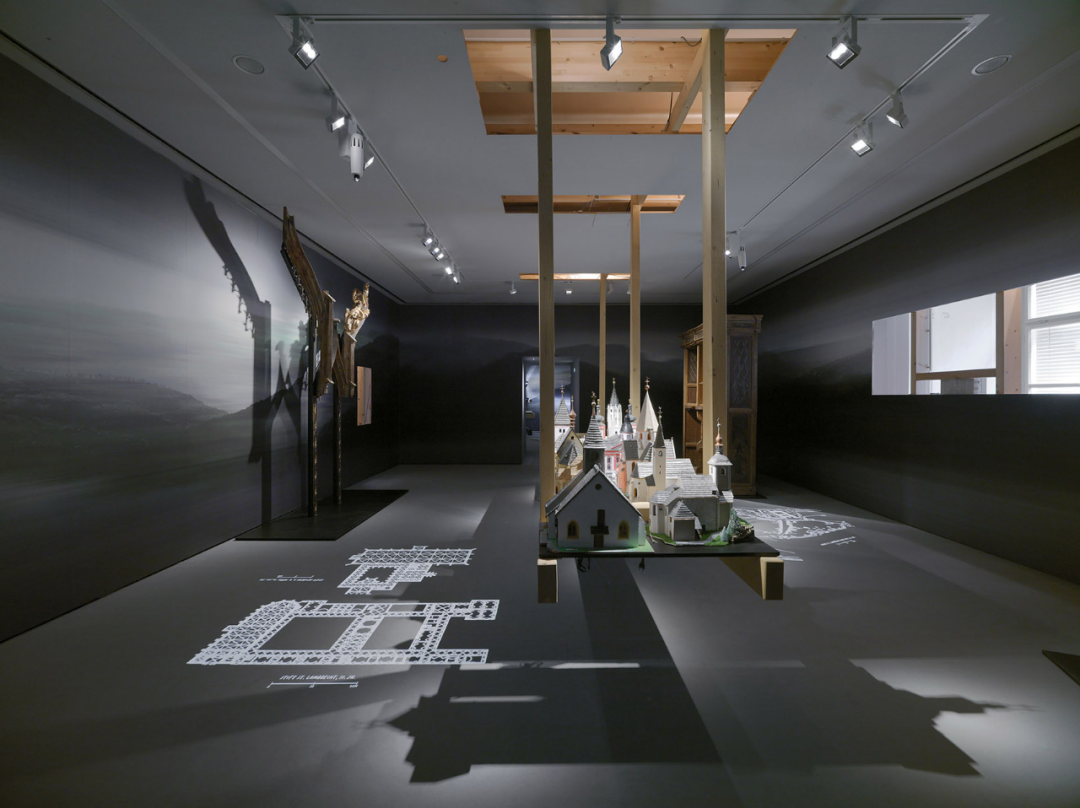
© 保罗·奥特
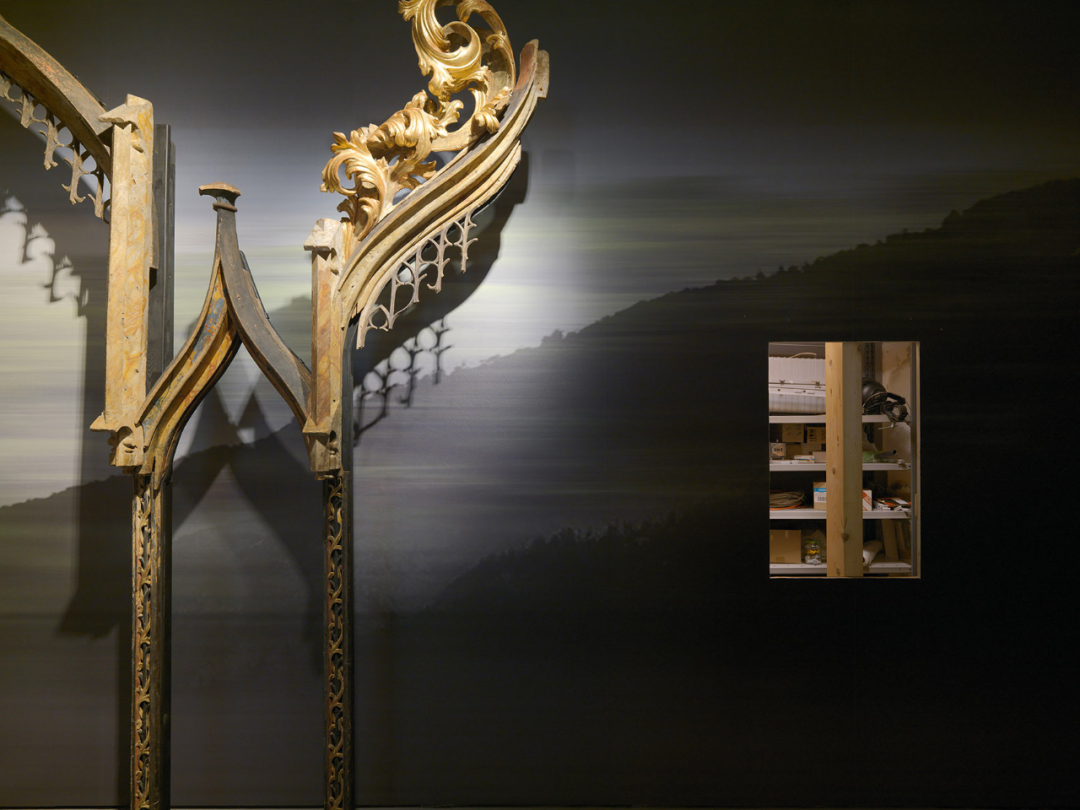
© 保罗·奥特
所有新置入的结构均是在博物馆的工作坊内生产,采用了可再生、可回收和部分再利用的材料制成。
All newly installed structures are produced in the museum's workshop using renewable, recyclable, and partially reusable materials.
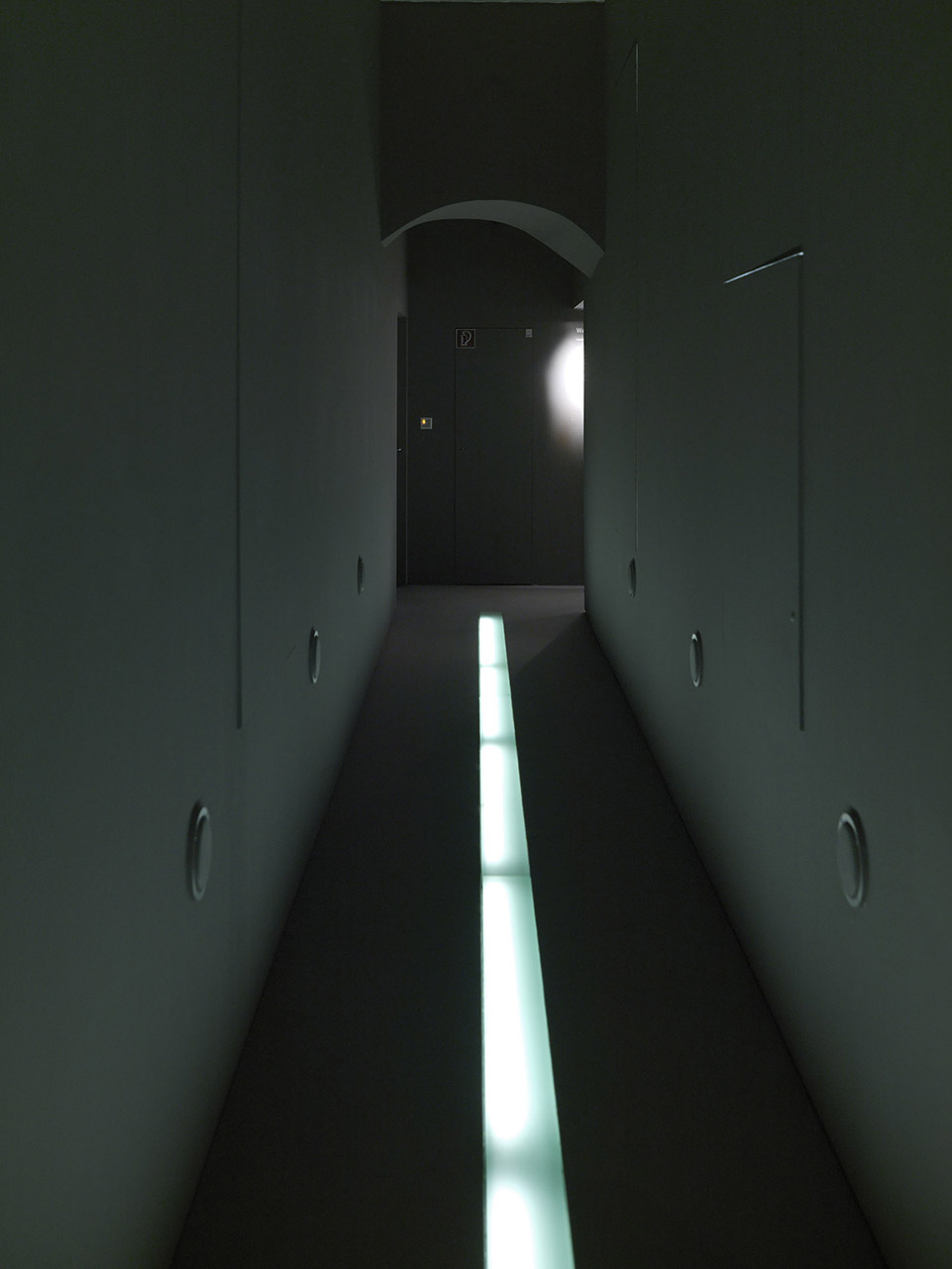
© 保罗·奥特
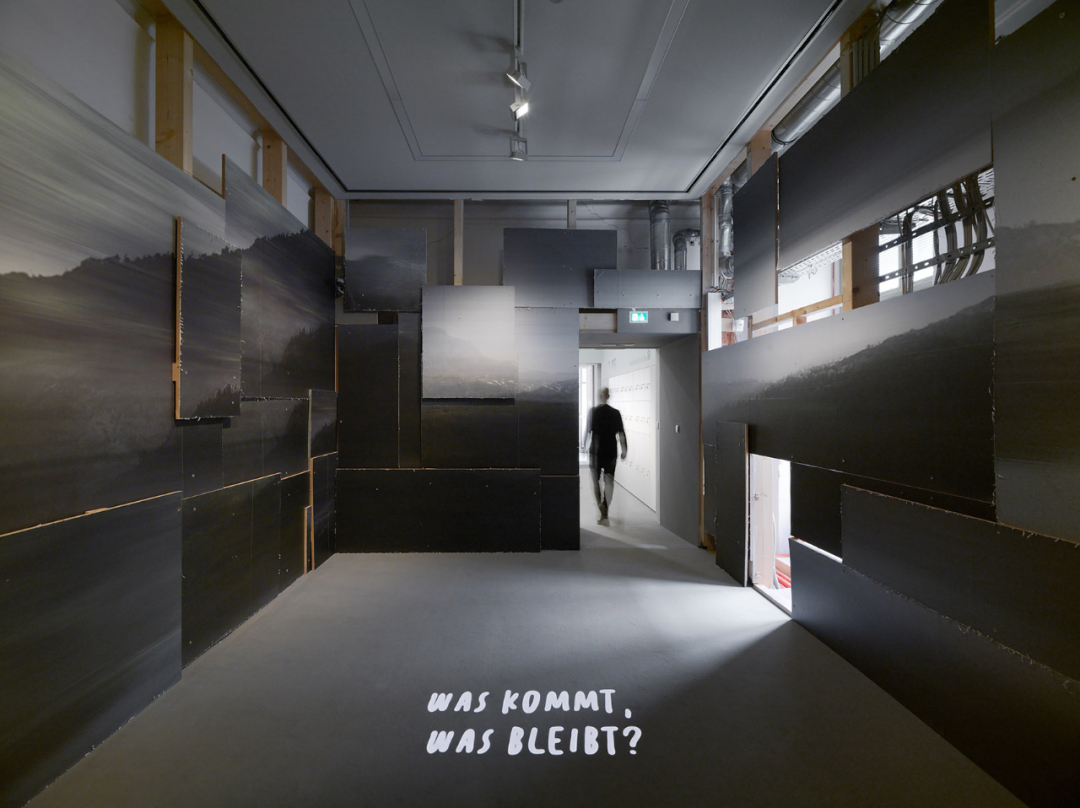
© 保罗·奥特
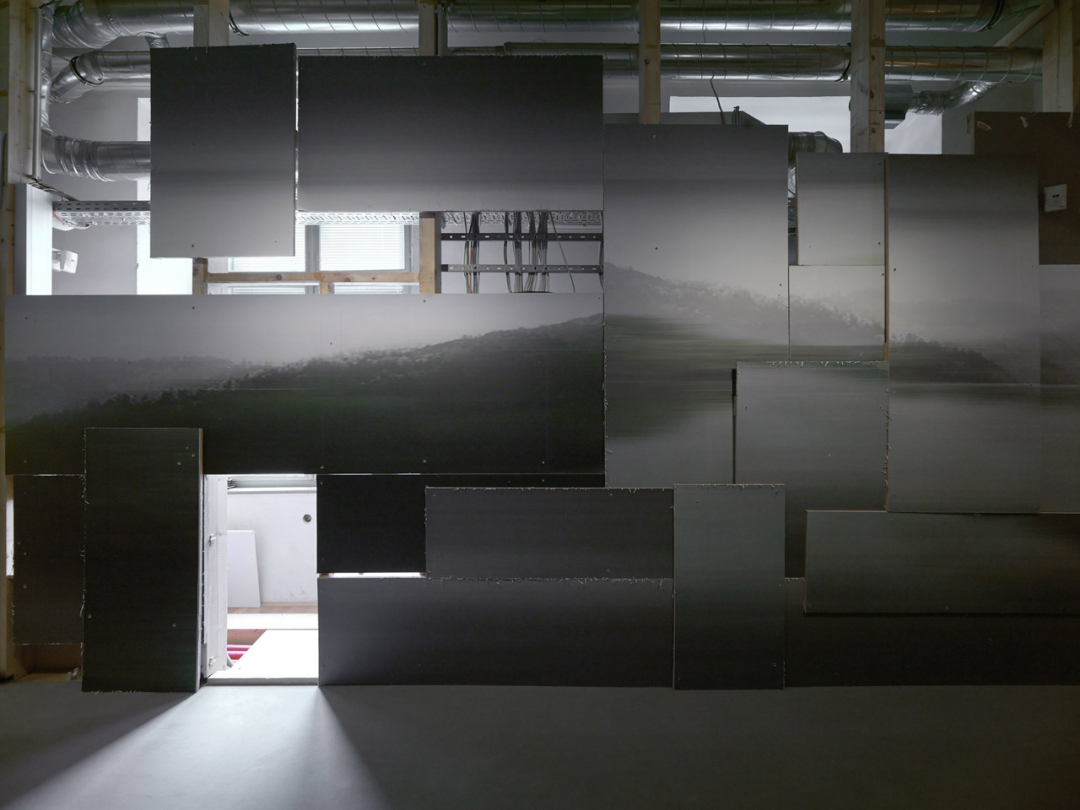
© 保罗·奥特
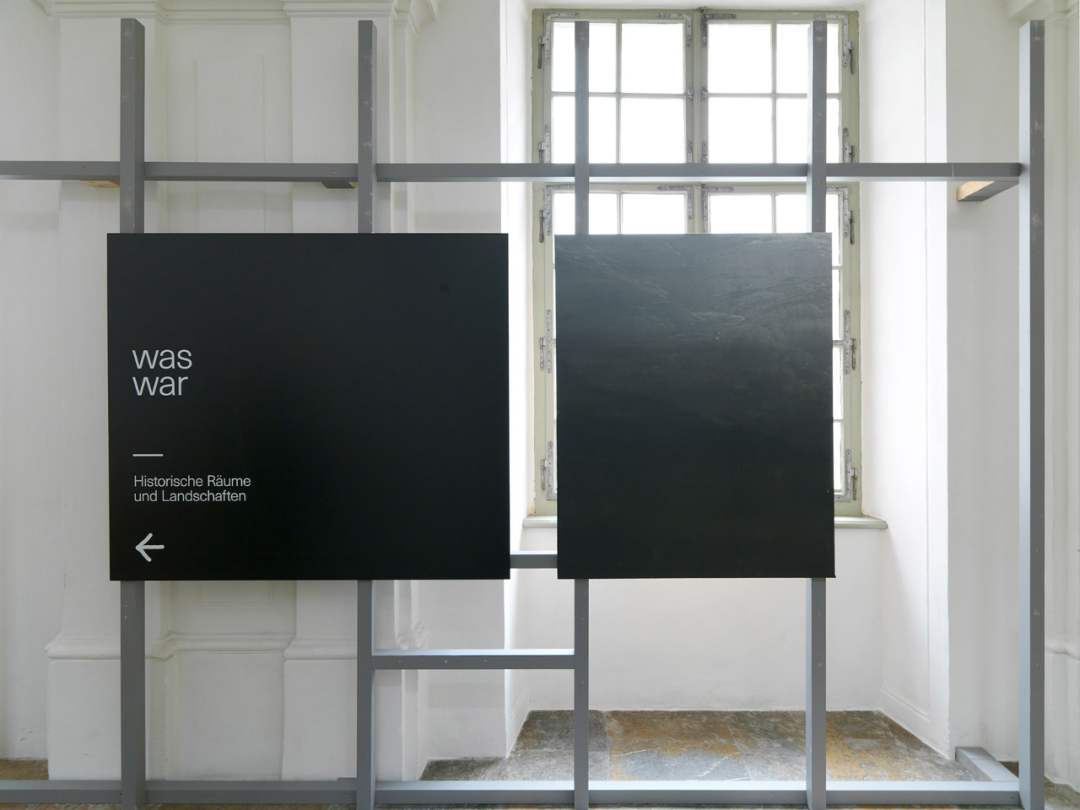
© 保罗·奥特
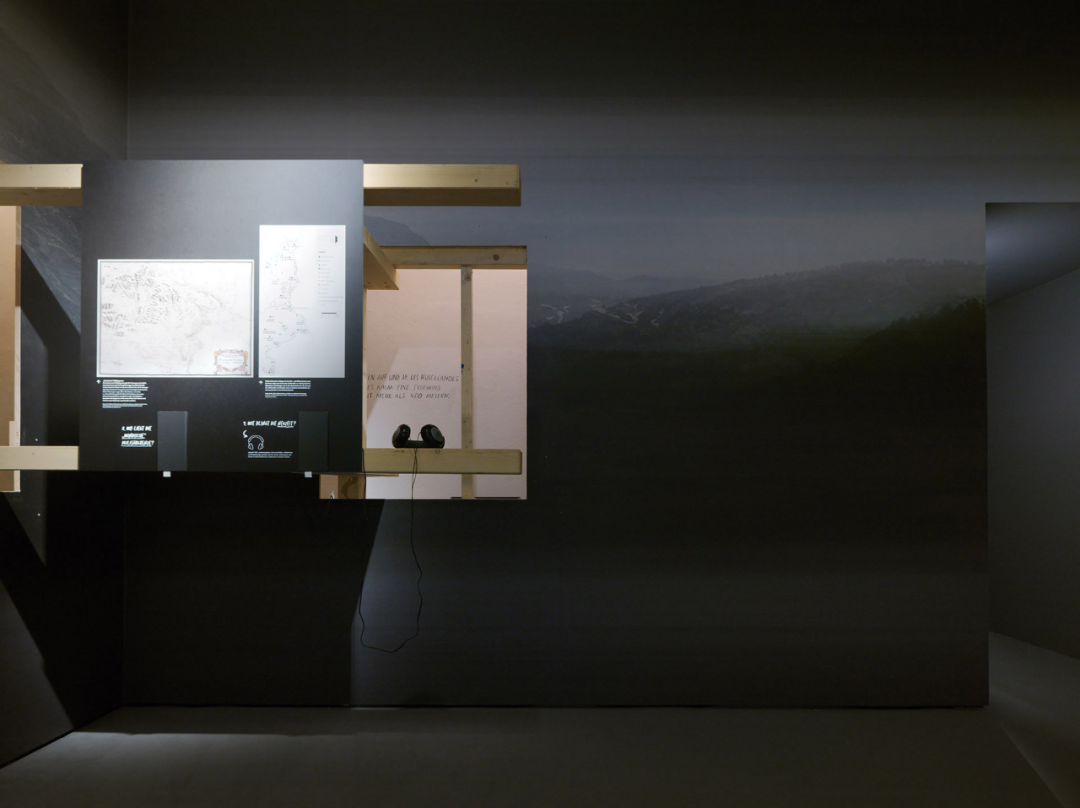
© 保罗·奥特
项目信息--
服务:室内设计、灯光设计、与 Eva Stern(墙壁艺术)、GOL Lichtdesign(灯光设计)、Severin Su / 13&9 Design(声音设计)和 Lambda Labs(扬声器系统)合作
客户:乔安尼环球博物馆
地点:奥地利格拉茨
建筑面积:500平方米
楼层数:1
开工时间:2021 年 2 月
完成:04 / 2021
项目团队:Jörg Kindermann、马丁·莱斯贾克、阿纳斯塔西娅·莱斯贾克、丽莎·内特
摄影师:保罗·奥特
