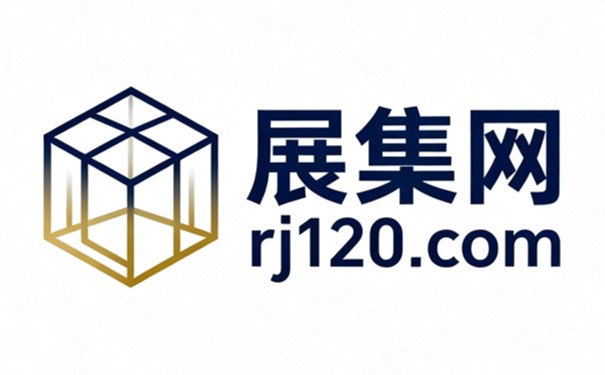- CABLE城市文化实验空间设计解析 | 深圳南头古城文化展厅与书店案例
-
前天
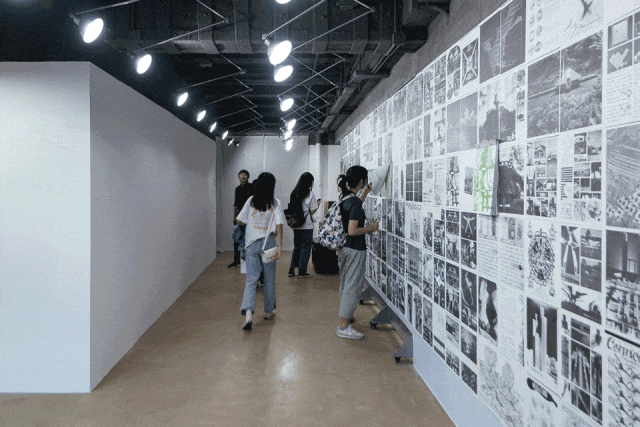
© 直角建筑摄影
前言|PREFACE
CABLE空间在2021年的秋天落地深圳南头古城if工厂,成为了这片区域的一部分。该空间由多功能展厅、24小时书店和工作室组成。在过去的三年里,CABLE空间举办了多场关注城市、建筑和社会议题的公益展览和活动。这些活动不仅仅是展示作品,更是探索一种不同于传统画廊、美术馆等空间的实体传播界面。通过这种方式,CABLE空间成为了一个社区内的文化交流中心,为人们提供了一个思考、交流和学习的平台。
The CABLE space landed at the if factory in Nantou Ancient City, Shenzhen in the autumn of 2021, becoming a part of this area. This space consists of a multifunctional exhibition hall, a 24-hour bookstore, and a studio. In the past three years, CABLE Space has held multiple public exhibitions and events focusing on urban, architectural, and social issues. These activities are not just about showcasing works, but also exploring a physical communication interface that is different from traditional galleries, art museums, and other spaces. In this way, the CABLE space has become a cultural exchange center within the community, providing a platform for people to think, communicate, and learn.
CABLE城市文化实验空间设计
Design of CABLE Urban Cultural Experimental Space
-- -
在最初的空间场地筹划阶段,面对充满未知性的使用场景需求,设计决定采用清晰具体的定制化空间模块。这些定制化空间模块能够营造未来更多的动态场景和弹性尺度。这套可随时开放、重组的空间模块既克制又饱含可能性,组成了CABLE灵活多变的空间骨架,作为内容营造和传播的基础。这是一次关于“非静态”空间平衡的设计尝试,旨在创造一个适应未来需求变化的空间环境。
In the initial stage of space and site planning, faced with unknown usage scenarios, the design decision was made to adopt clear and specific customized space modules. These customized spatial modules can create more dynamic scenes and elastic scales in the future. This set of space modules that can be opened and reorganized at any time is both restrained and full of possibilities, forming a flexible and versatile spatial framework for CABLE, serving as the foundation for content creation and dissemination. This is a design attempt about "non static" spatial balance, aimed at creating a space environment that adapts to future demand changes.
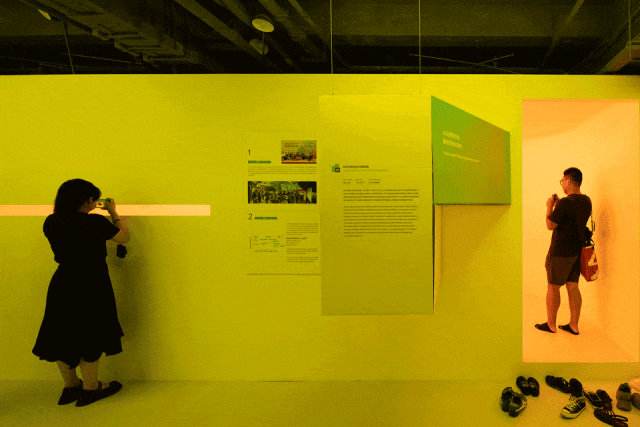
© 直角建筑摄影
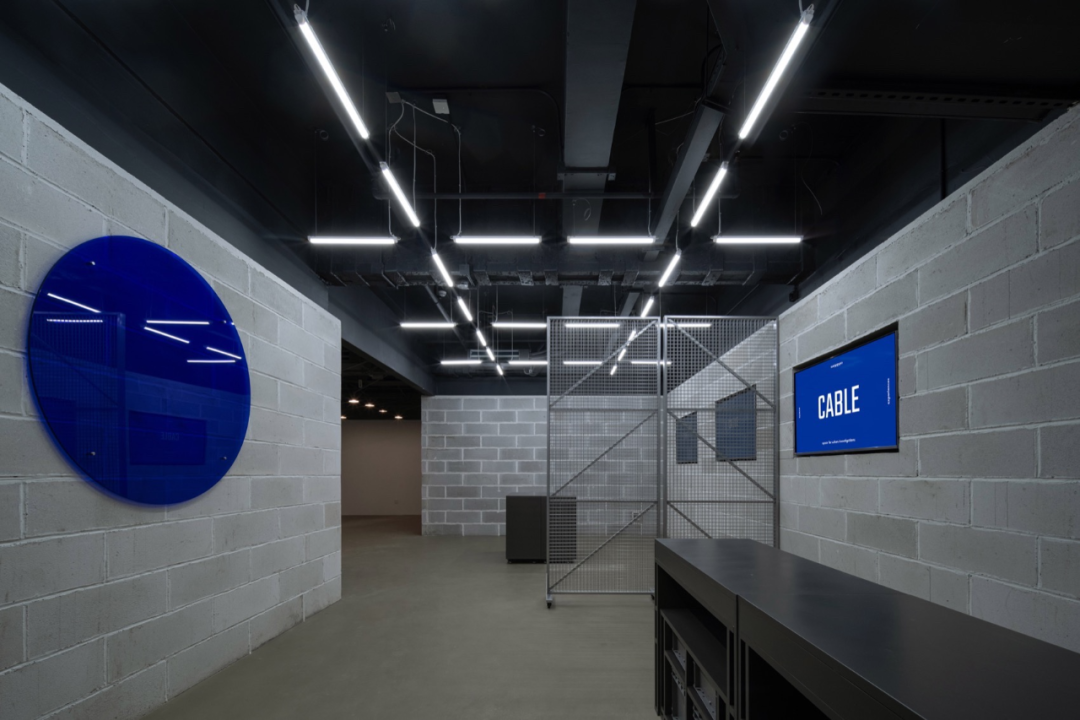
© 直角建筑摄影
空间载体|SPACE
CABLE空间的设计区别于传统意义上的设计思考惯性。其最大的特点和挑战并非细致的输入条件和繁复的使用需求,而是源自未来使用场景的极度不确定性和对某种恒常之物的探求之间的矛盾。因此,项目放弃了从土建到硬装再到软装的常规标准动作,转而模糊它们之间的边界。设计师们将可描述的场景拆解提取空间要素,并将各要素总结归纳,形成定制化模块,来构成未来不同使用方式对应的空间需求。这种方式不仅避免了不确定性带来的资源浪费,还能以最小成本在不同场景中切换重塑,提高了空间的灵活性和可持续性。
The design of CABLE space differs from the inertia of traditional design thinking. Its biggest feature and challenge are not the detailed input conditions and complex usage requirements, but rather the contradiction between the extreme uncertainty of future usage scenarios and the exploration of a constant object. Therefore, the project abandoned the conventional standard actions from civil engineering to hard installation and then to soft installation, and instead blurred the boundaries between them. Designers break down and extract spatial elements from describable scenes, summarize and generalize each element, and form customized modules to create spatial requirements corresponding to different usage modes in the future. This approach not only avoids resource waste caused by uncertainty, but also switches and reshapes in different scenarios with minimal cost, improving the flexibility and sustainability of the space.
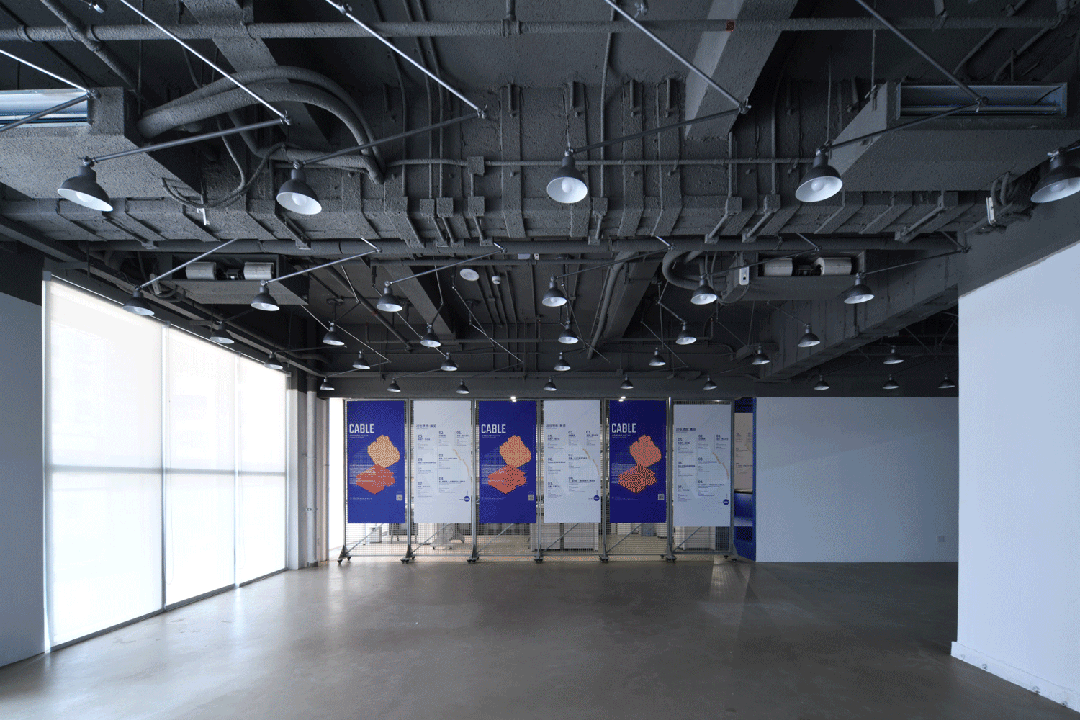
© 直角建筑摄影
CABLE场地包括一楼书店和二楼展厅,它们在流线上相对割裂。为了使这两个区域产生感知上的联系,设计采用了统一的材质和模块系统,以相同的构成和组织方式来统一二者的氛围,形成一个完整的体验载体和情绪容器。整体空间在气质上延续了场地作为轻工业生产场所的历史,主要采用了相对中性和克制的材料语言。主要界面沿用了老厂房原有的灰色调,使用了加气砖、水泥自流平和不锈钢等主材,与空间模块配合进一步强化了软硬装一体化的设计策略。这样的设计手法不仅在视觉上统一了空间,还在情感上营造了一种延续历史的氛围,使人们能够更加自然地融入到空间中。
The CABLE venue includes a first floor bookstore and a second floor exhibition hall, which are relatively separated in terms of flow. In order to create a perceptual connection between these two areas, a unified material and module system was designed to unify their atmosphere with the same composition and organization, forming a complete experience carrier and emotional container. The overall space continues the history of the site as a light industrial production site in terms of temperament, mainly using a relatively neutral and restrained material language. The main interface adopts the original gray tone of the old factory building, using main materials such as aerated bricks, cement self leveling, and stainless steel, and further strengthens the design strategy of integrated soft and hard decoration in conjunction with spatial modules. This design approach not only visually unifies the space, but also emotionally creates an atmosphere that continues history, allowing people to blend more naturally into the space.
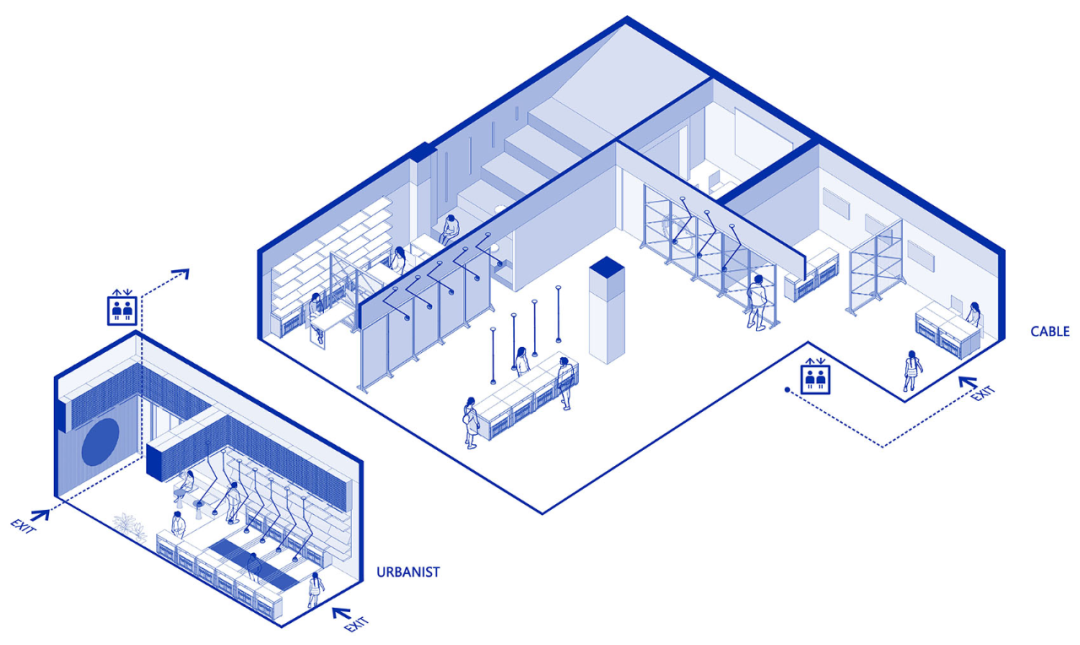
© CABLE
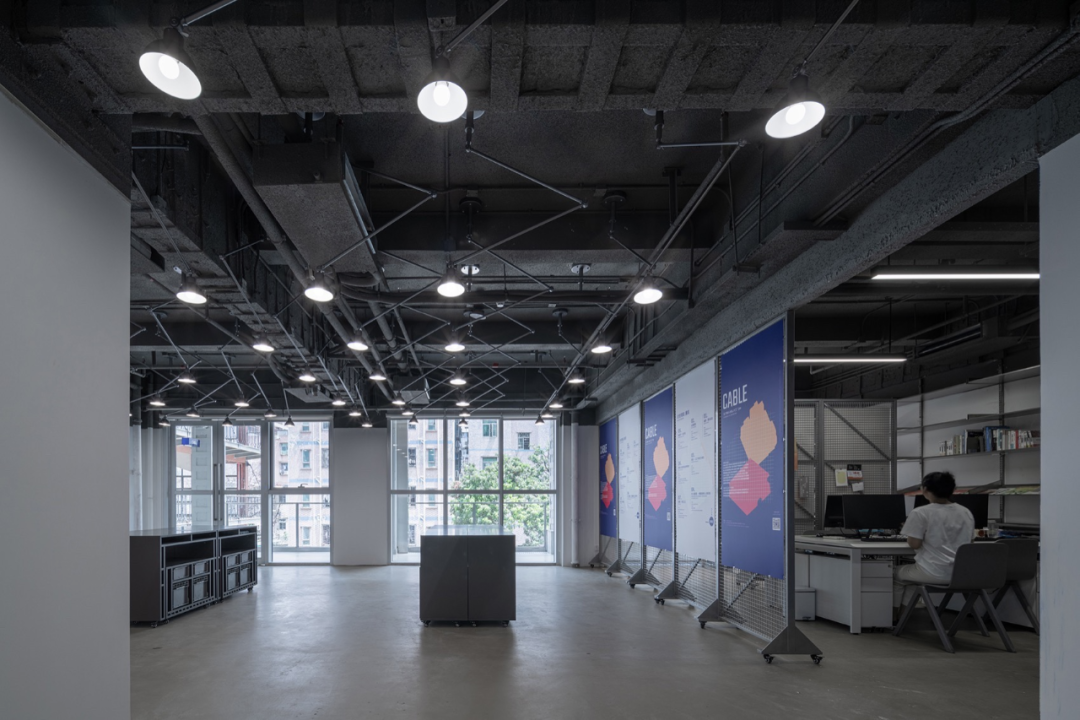
© 直角建筑摄影
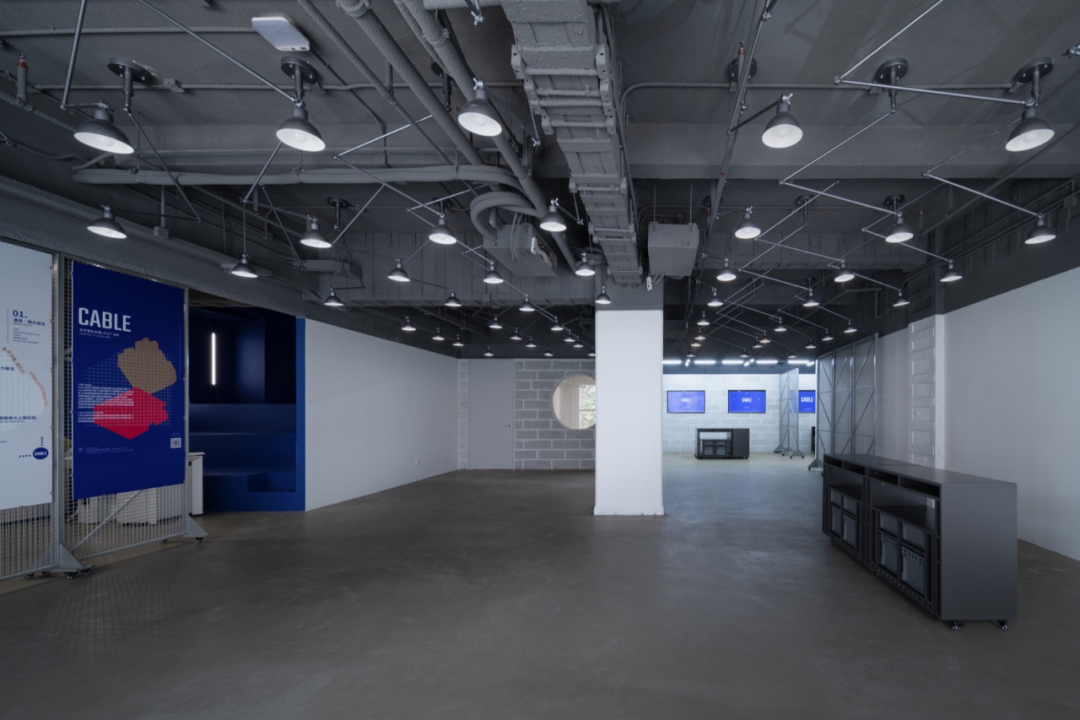
© 直角建筑摄影
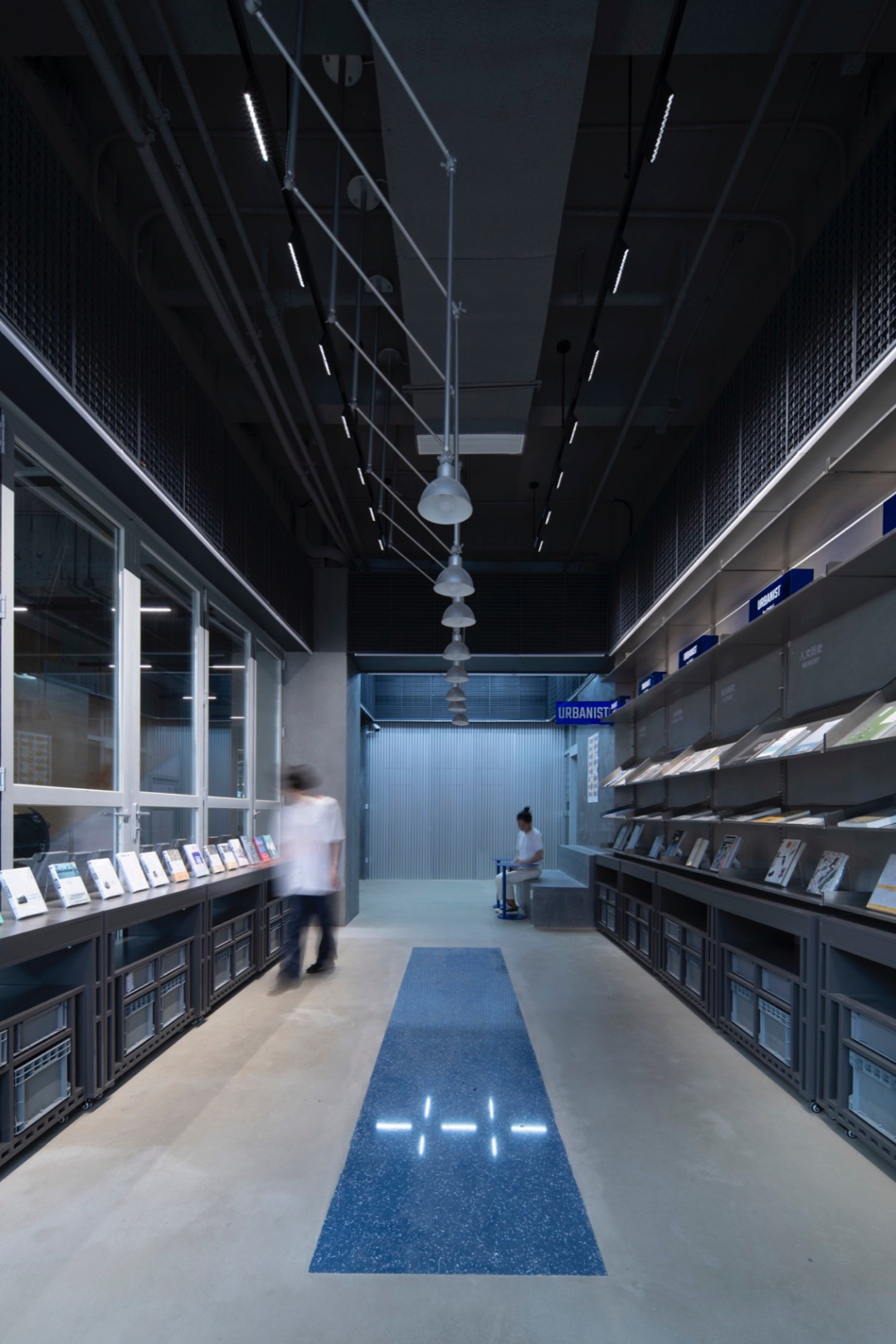
© 直角建筑摄影
可变模块|MODULES
经过对现有使用场景的模拟以及对重要控制尺寸的精确推导和尝试,设计团队成功地实现了每组模块通过不同构件的组合、拼接和延展等方式,从而实现了最大的变化可能性。在经过设计、施工落地以及三年运营中的可适性验证后,可变模块从最初的五种陆续优化为三个部分,共同形成了“CABLE空间工具箱”。这些模块的意义在于,它们用具体性确定了记忆的场所,也为未来的发展和累积开启了可能性。通过这种模块化的设计理念,CABLE空间能够更好地适应不断变化的使用需求,同时为用户提供了更灵活的空间体验。
Through simulation of existing usage scenarios and precise derivation and experimentation of important control dimensions, the design team successfully achieved the maximum possibility of variation for each module through the combination, splicing, and extension of different components. After being designed, constructed, and validated for suitability over three years of operation, the variable module has been optimized from the initial five to three parts, collectively forming the 'CABLE Space Toolbox'. The significance of these modules lies in their specificity in determining the place of memory and opening up possibilities for future development and accumulation. Through this modular design concept, the CABLE space can better adapt to constantly changing usage needs while providing users with a more flexible spatial experience.
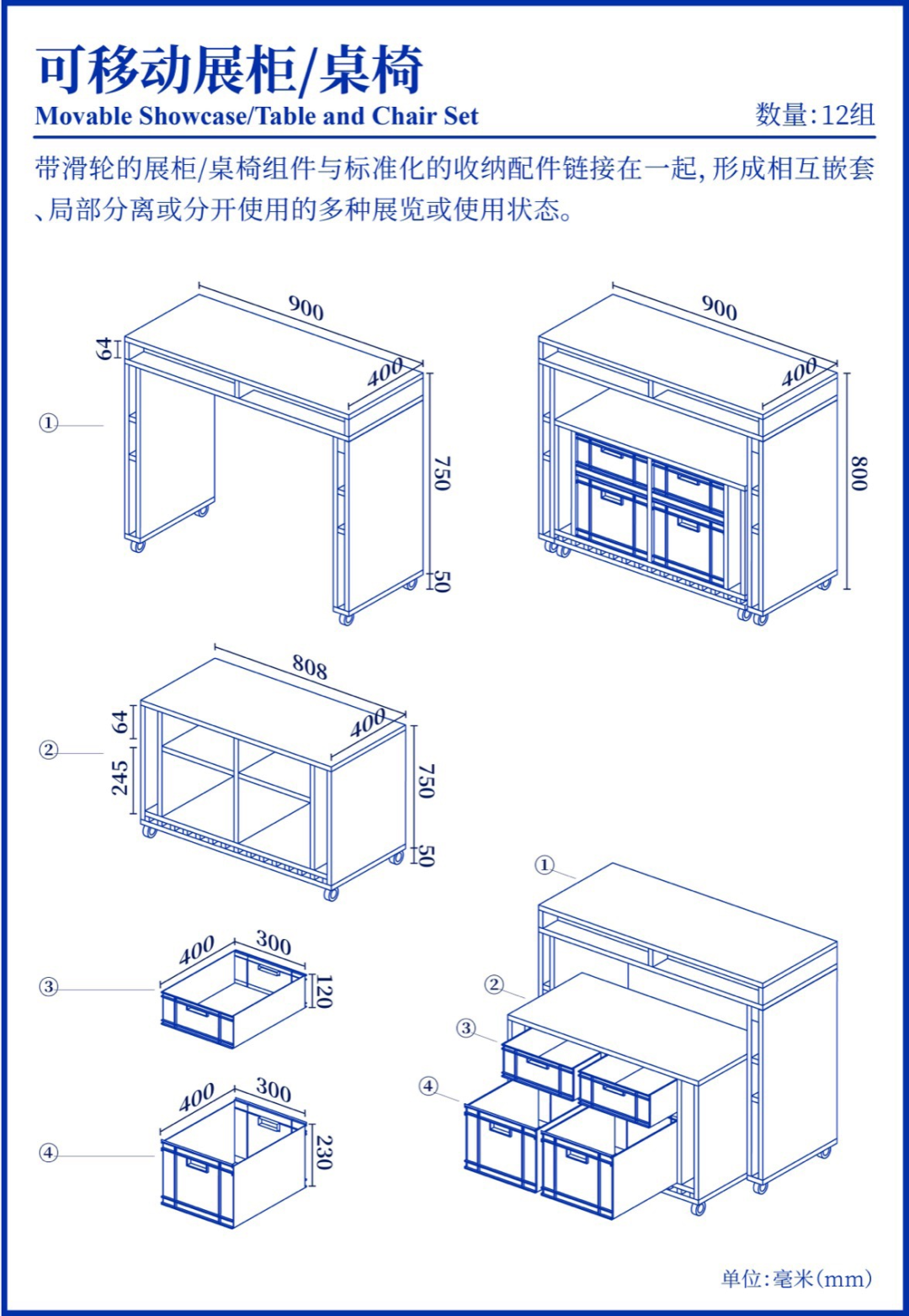
© CABLE
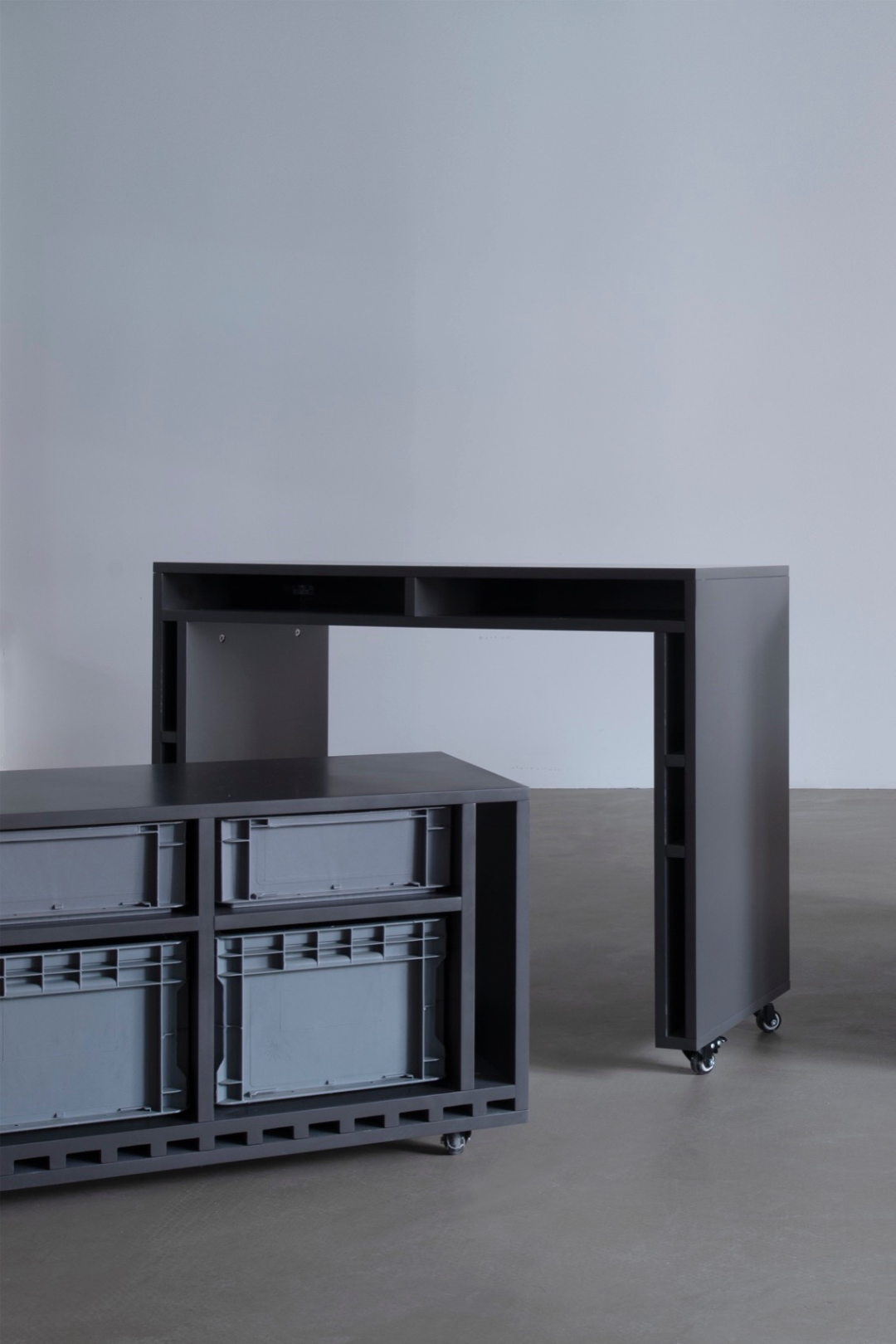
© 直角建筑摄影
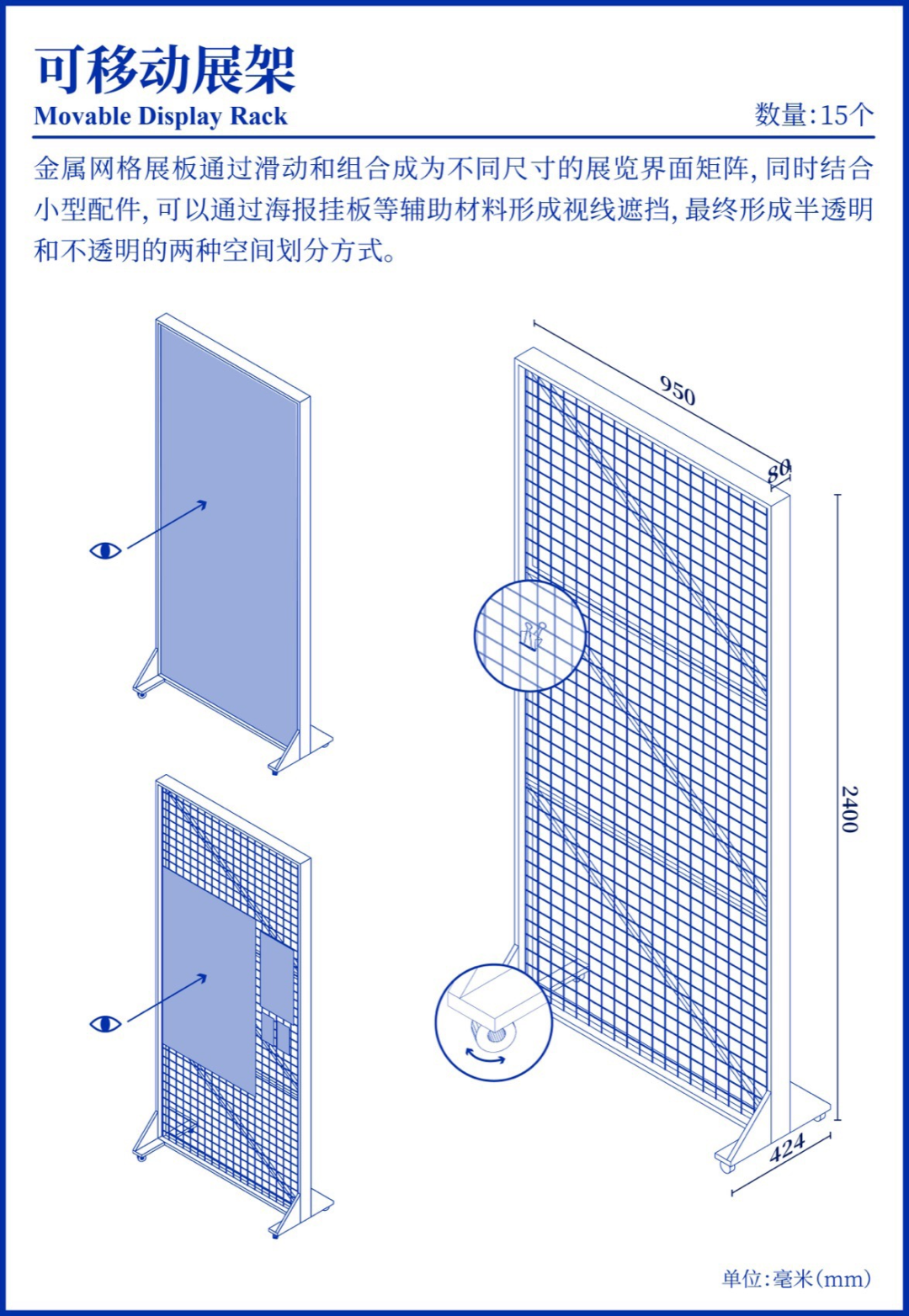
© CABLE
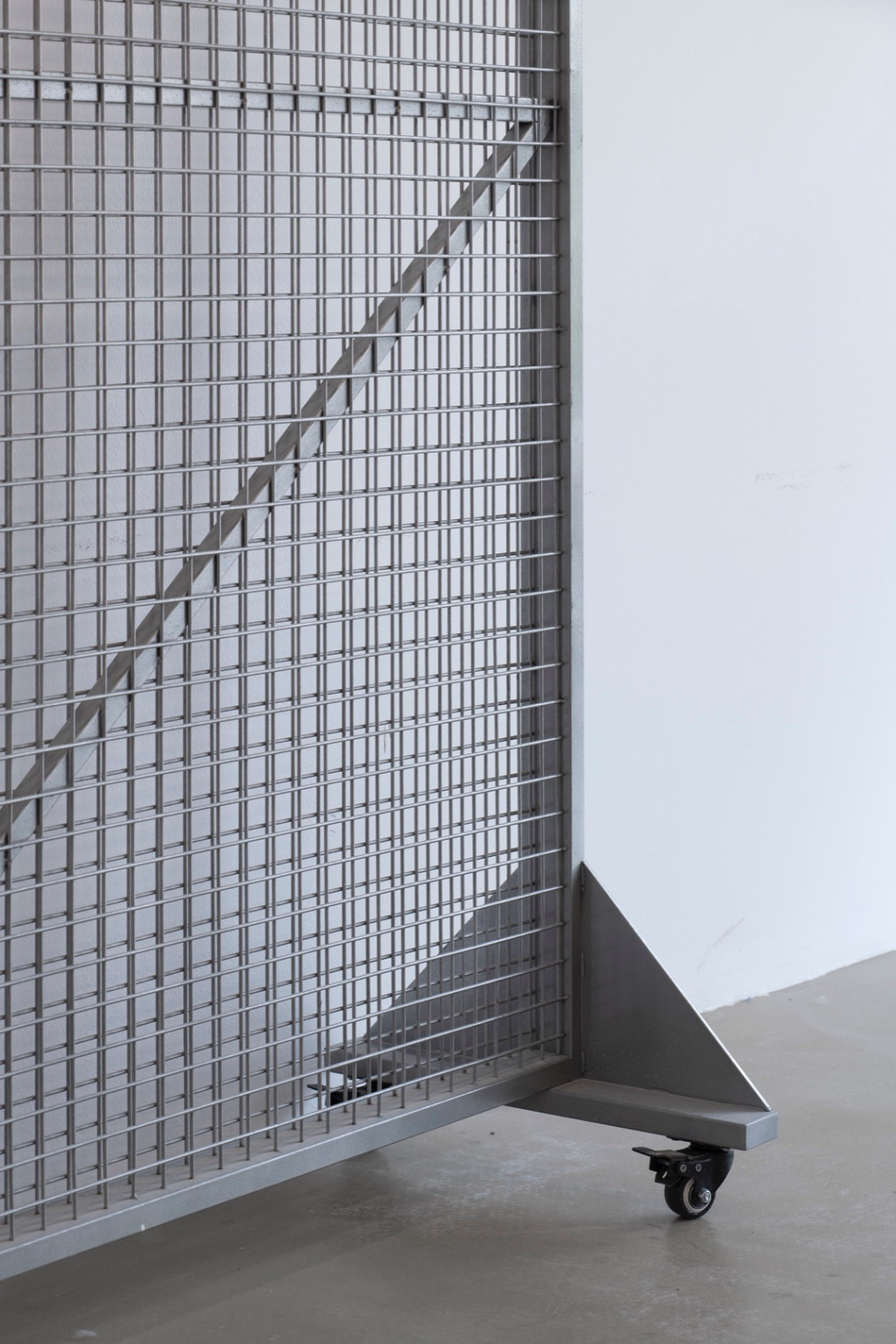
© 直角建筑摄影
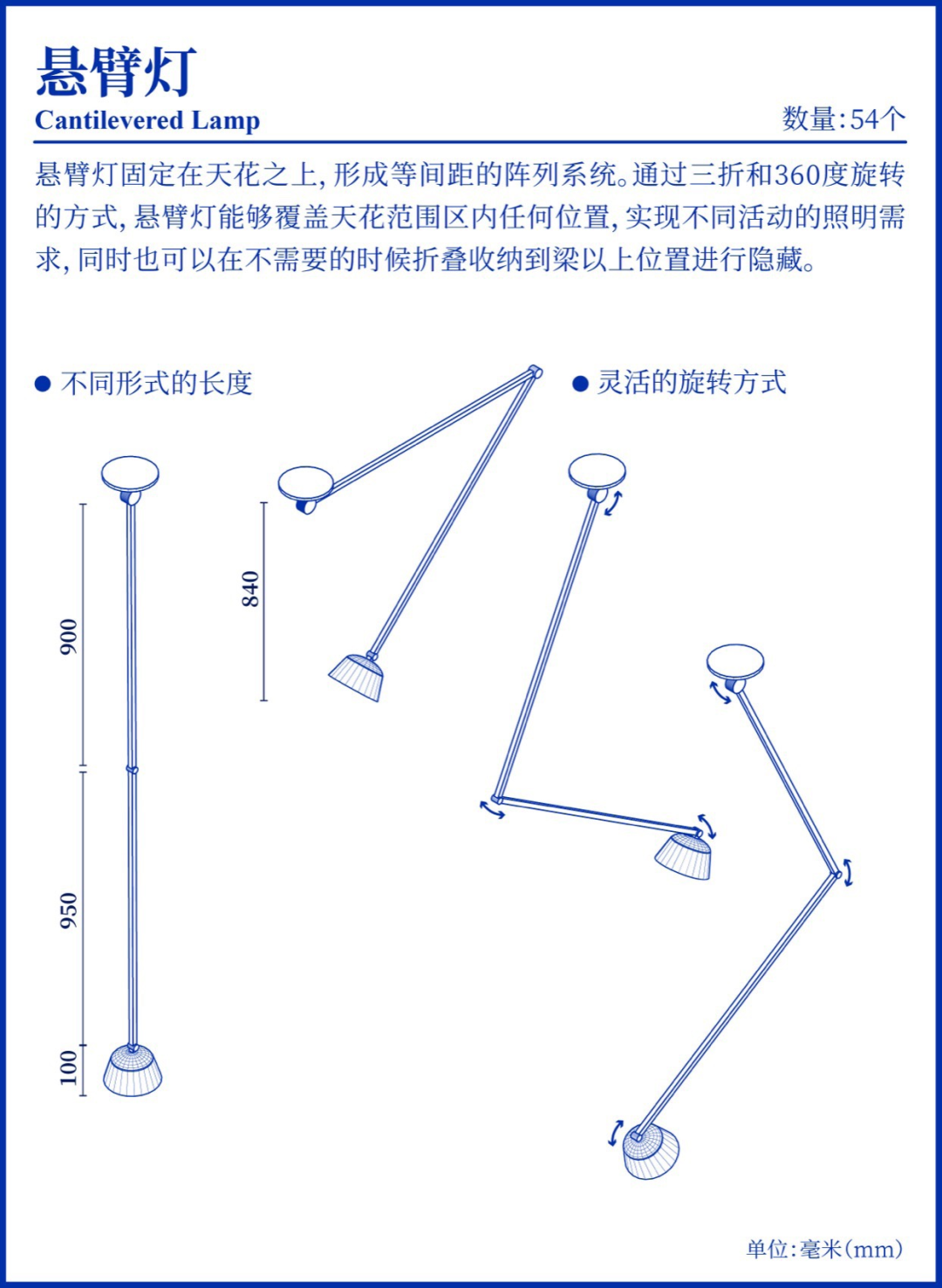
© CABLE
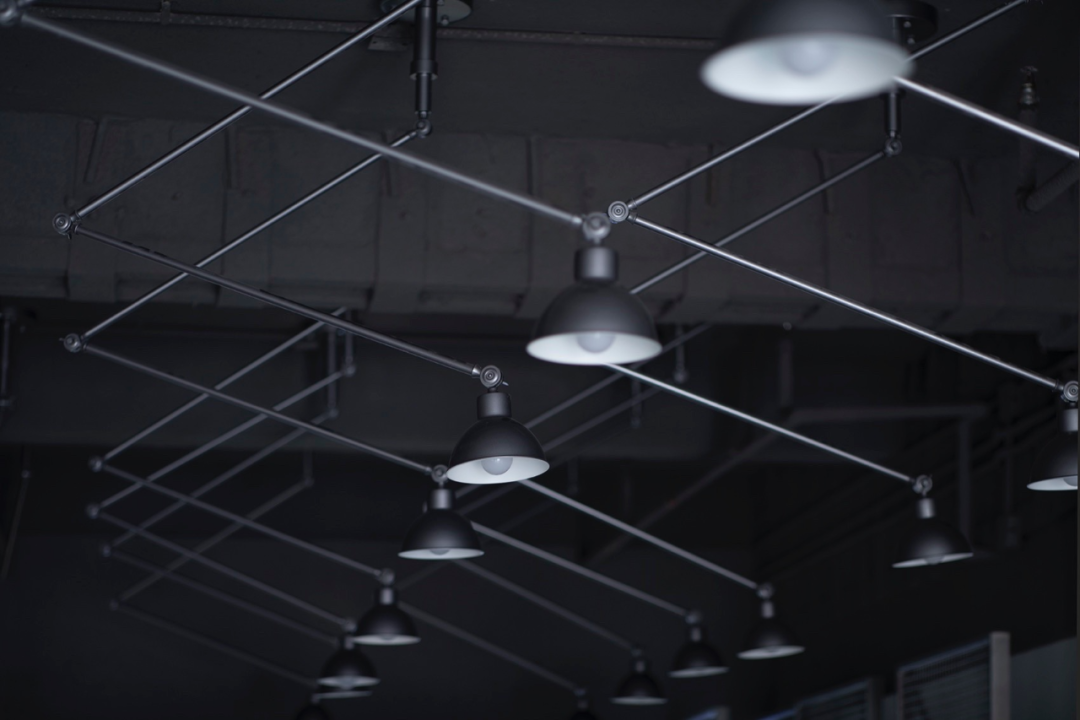
© 直角建筑摄影
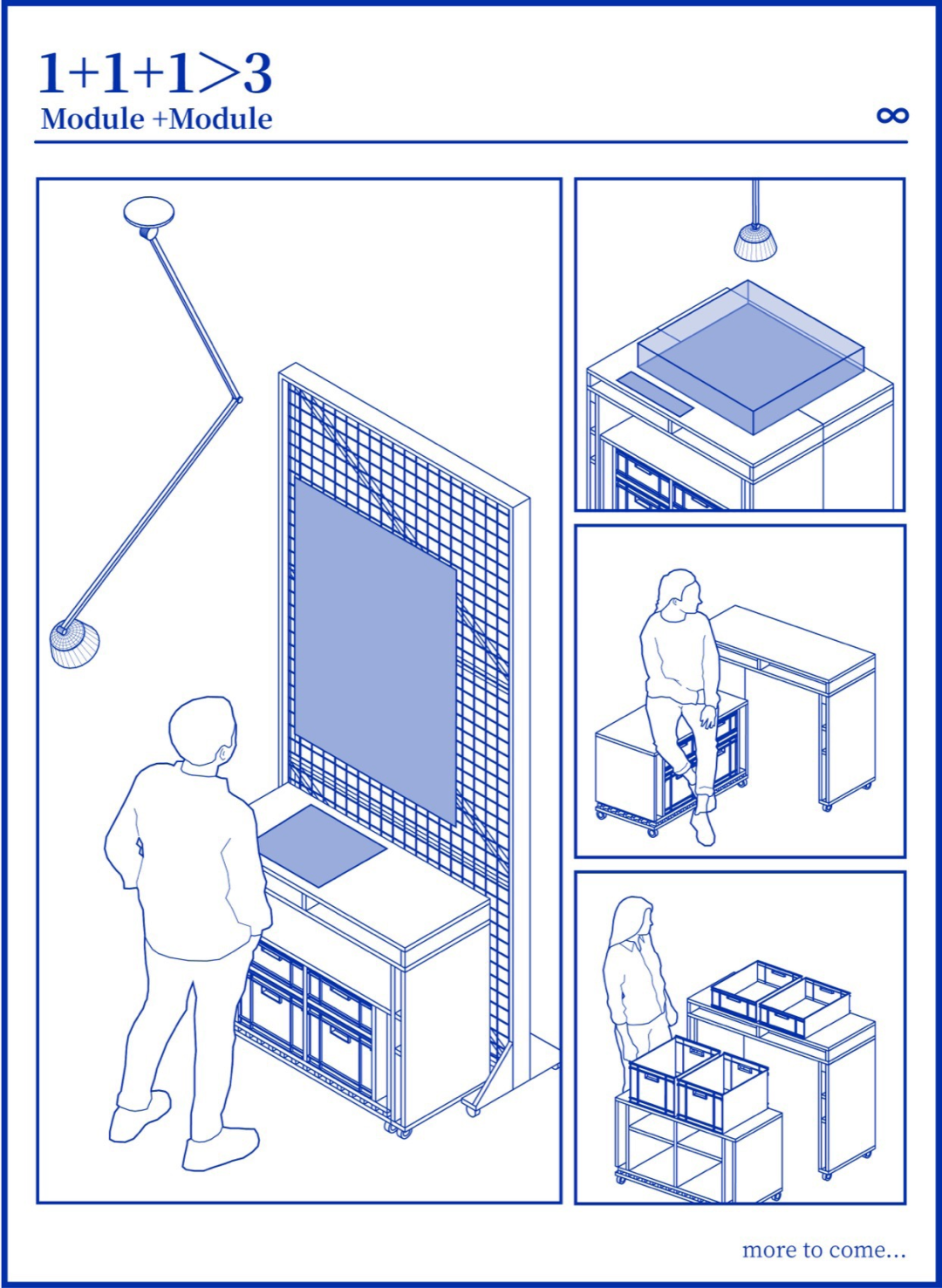
© CABLE
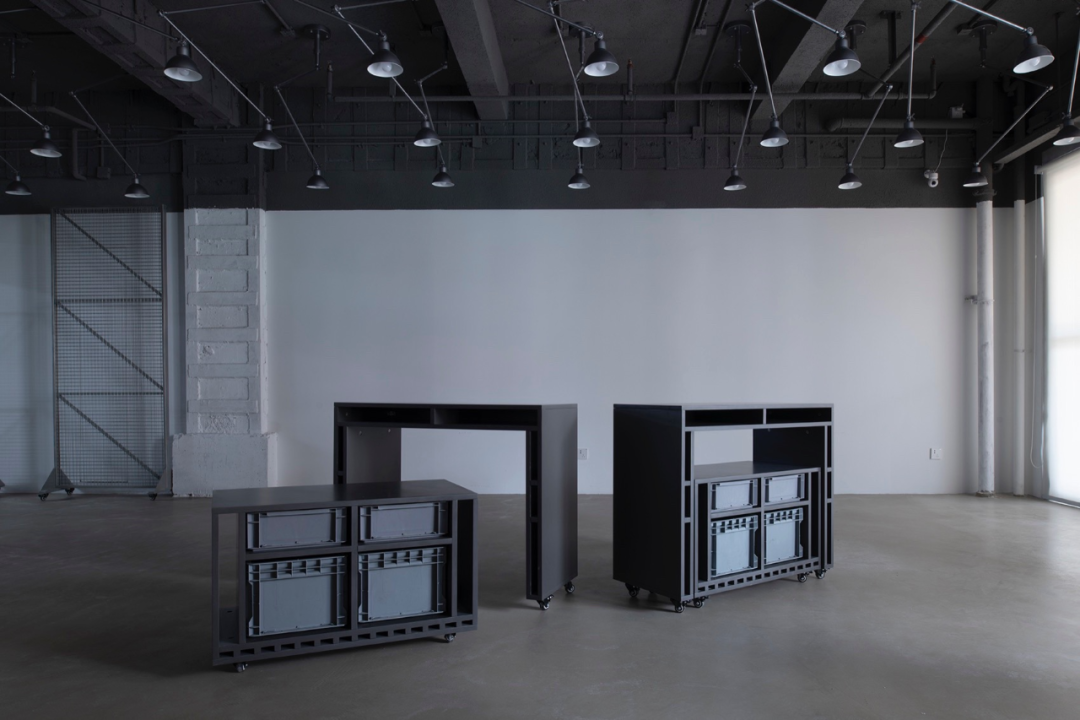
© 直角建筑摄影
书店 |Bookstore
传统意义上的书店确实很难在狭小的空间里展现出其魅力,因此我们设计了一个小而美的书展空间,24小时不打烊。这个空间不仅是一个书店,更是南头古城社区一个明澈安静的角落,为周围居民提供无需疑虑的落脚去处,同时还能适应临时展览和活动的使用需求。书展空间的桌椅、书架和灯具构成了一个可变系统,灵活自在。与传统书店相比,这里少了一些拘谨,更多了一些放松和趣味,让人可以尽情寻觅,聊天交流,度过闲暇时光。
It is indeed difficult for traditional bookstores to showcase their charm in a small space, so we have designed a small and beautiful book fair space that is open 24 hours a day. This space is not only a bookstore, but also a clear and quiet corner of Nantou Ancient City Community, providing a worry free place for surrounding residents to stay, while also meeting the needs of temporary exhibitions and events. The tables, chairs, bookshelves, and lighting fixtures in the book fair space form a variable system that is flexible and comfortable. Compared to traditional bookstores, this place has less restraint and more relaxation and fun, allowing people to freely search, chat and communicate, and spend their leisure time.
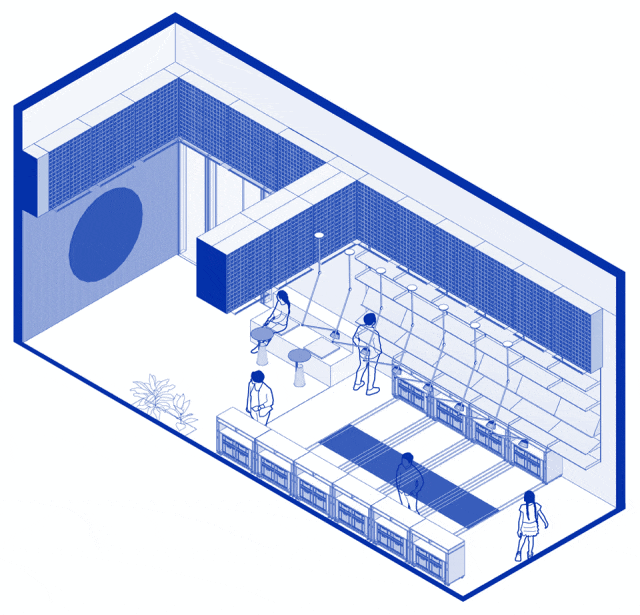
© CABLE
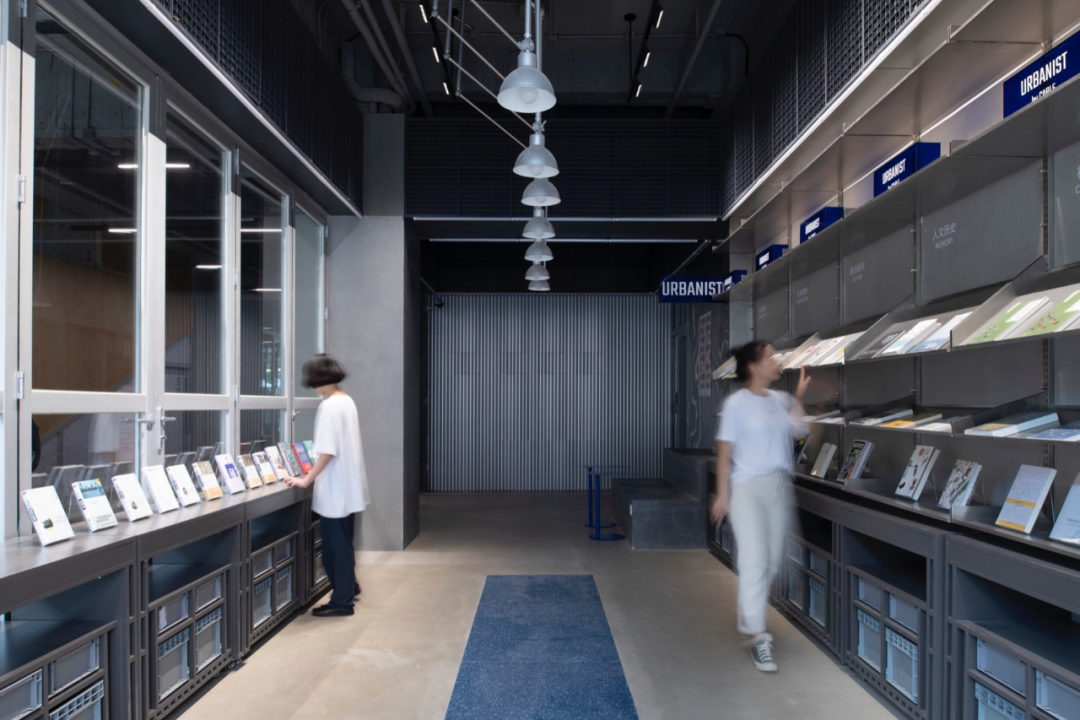
© 直角建筑摄影
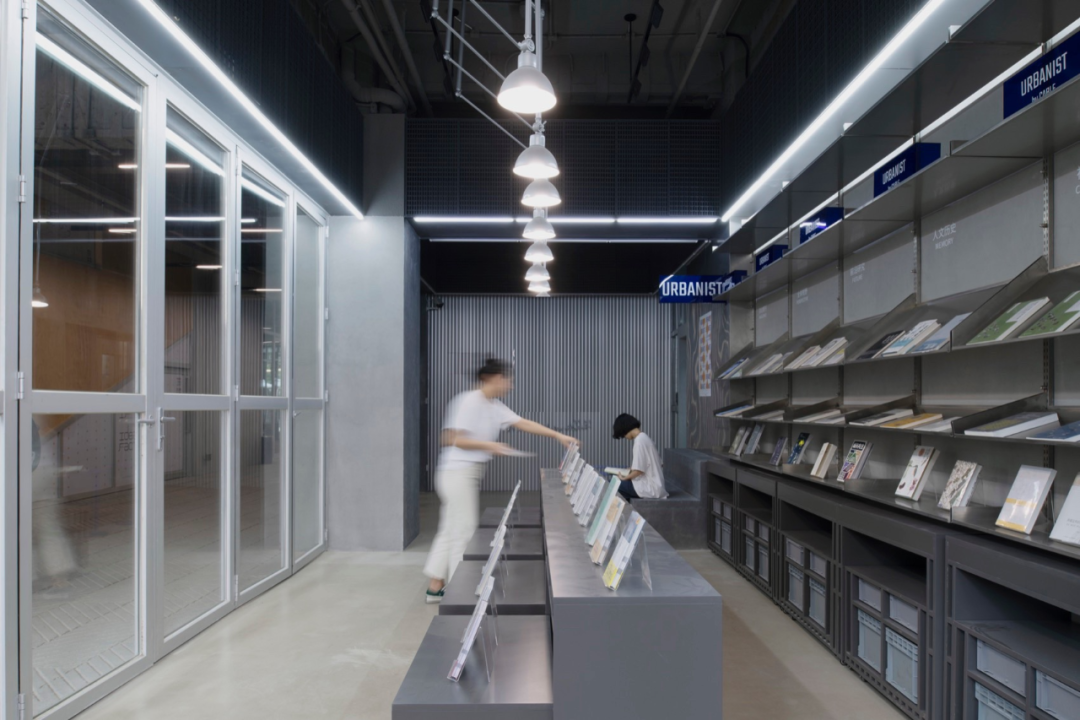
© 直角建筑摄影
在高密度快节奏的城市环境中,URBANIST书店作为一个面向社区开放的阅读、展示和交流空间,对南头古城的文化嵌入至关重要。它不仅提供了沉浸式的阅读体验,还通过垂直开放的玻璃立面扩大了与古城的交互性,吸引了来自南头古城的目光。在过去的三年里,URBANIST书店为社区居民带来了持续而愉悦的体验,成为了他们生活中的一股细水长流。
In the high-density and fast-paced urban environment, URBANIST Bookstore, as a community oriented reading, exhibition, and communication space, is crucial for the cultural integration of Nantou Ancient City. It not only provides an immersive reading experience, but also expands the interaction with the ancient city through a vertically open glass facade, attracting the attention of visitors from Nantou Ancient City. In the past three years, URBANIST Bookstore has brought sustained and enjoyable experiences to community residents, becoming a continuous stream in their lives.
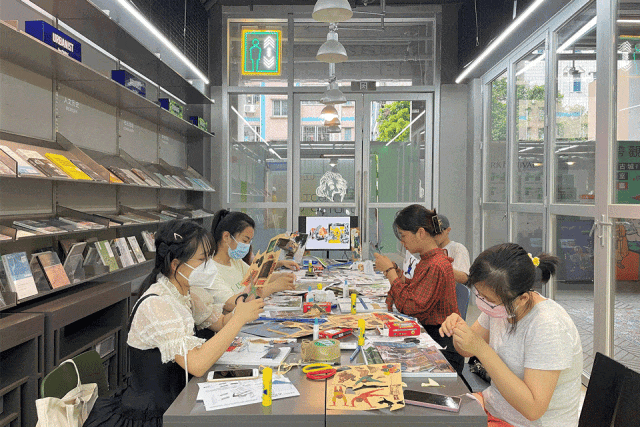
© CABLE
展厅 |Exhibition Hall
在过去的三年里,CABLE举办了五场不同类型的展览,涉及城市更新与空间遗产、社区参与城市营造的模式制度,以及数字技术与虚拟现实空间重塑等主题。由于这些展览的内容、展期和预算等各有不同,CABLE专属工具箱在空间搭建和展陈营造方面发挥了不同的功能。
In the past three years, CABLE has held five different types of exhibitions, covering topics such as urban renewal and spatial heritage, models and systems of community participation in urban construction, and digital technology and virtual reality space reshaping. Due to the differences in content, duration, and budget of these exhibitions, the CABLE exclusive toolbox has played different roles in space construction and exhibition creation.
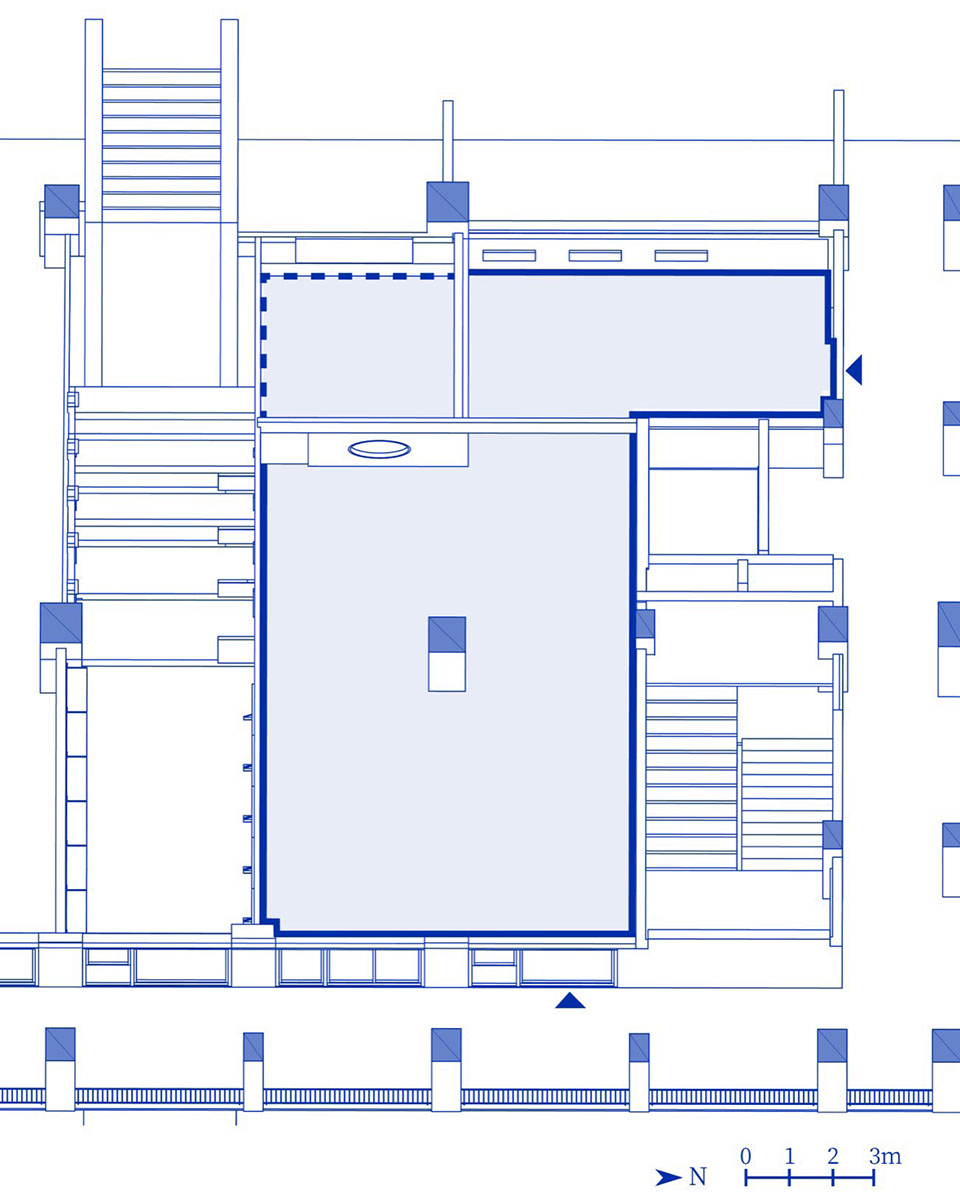
© CABLE
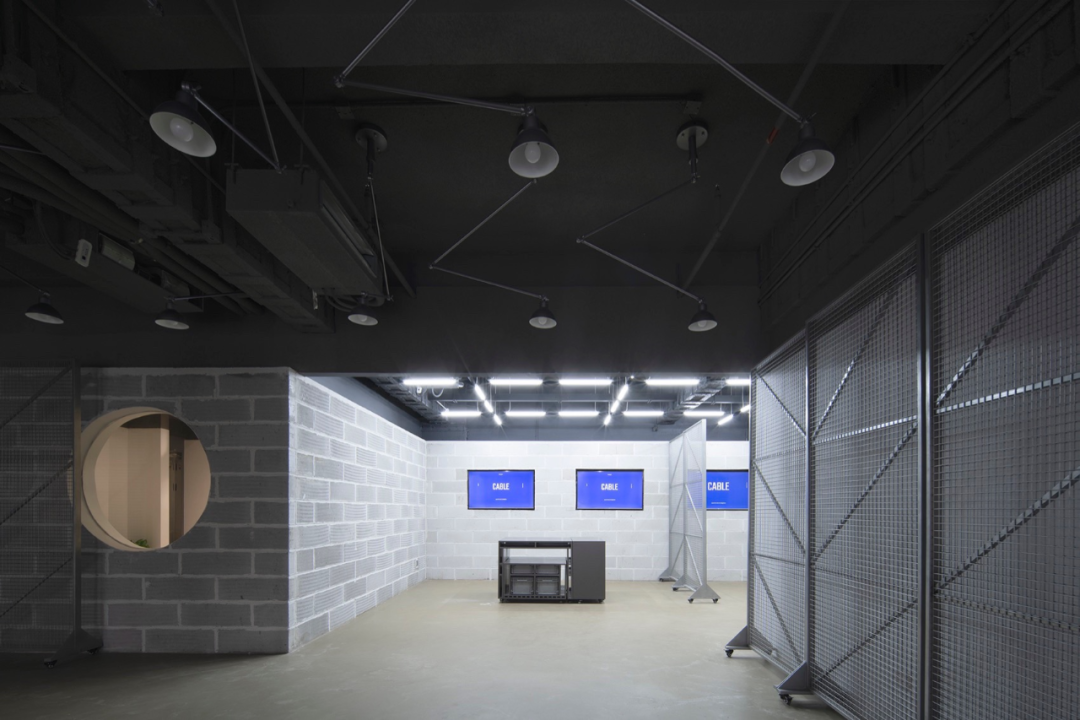
© 直角建筑摄影
洄游,或城市的循环想象 |Migration, or the circular imagination of cities
开幕展探讨城市的循环再生,可重复使用的模块正好契合了主题。空间和组件的灵活性为布展提供了很多便利,同时模块组自身也形成了表现要素,比如黑胶唱机展台和观影长凳,构成了展览的视觉体验。
The opening exhibition explores the circular regeneration of cities, and the reusable modules perfectly fit the theme. The flexibility of space and components provides a lot of convenience for exhibition layout, while module groups themselves also form expressive elements, such as vinyl record player booths and viewing benches, which constitute the visual experience of the exhibition.
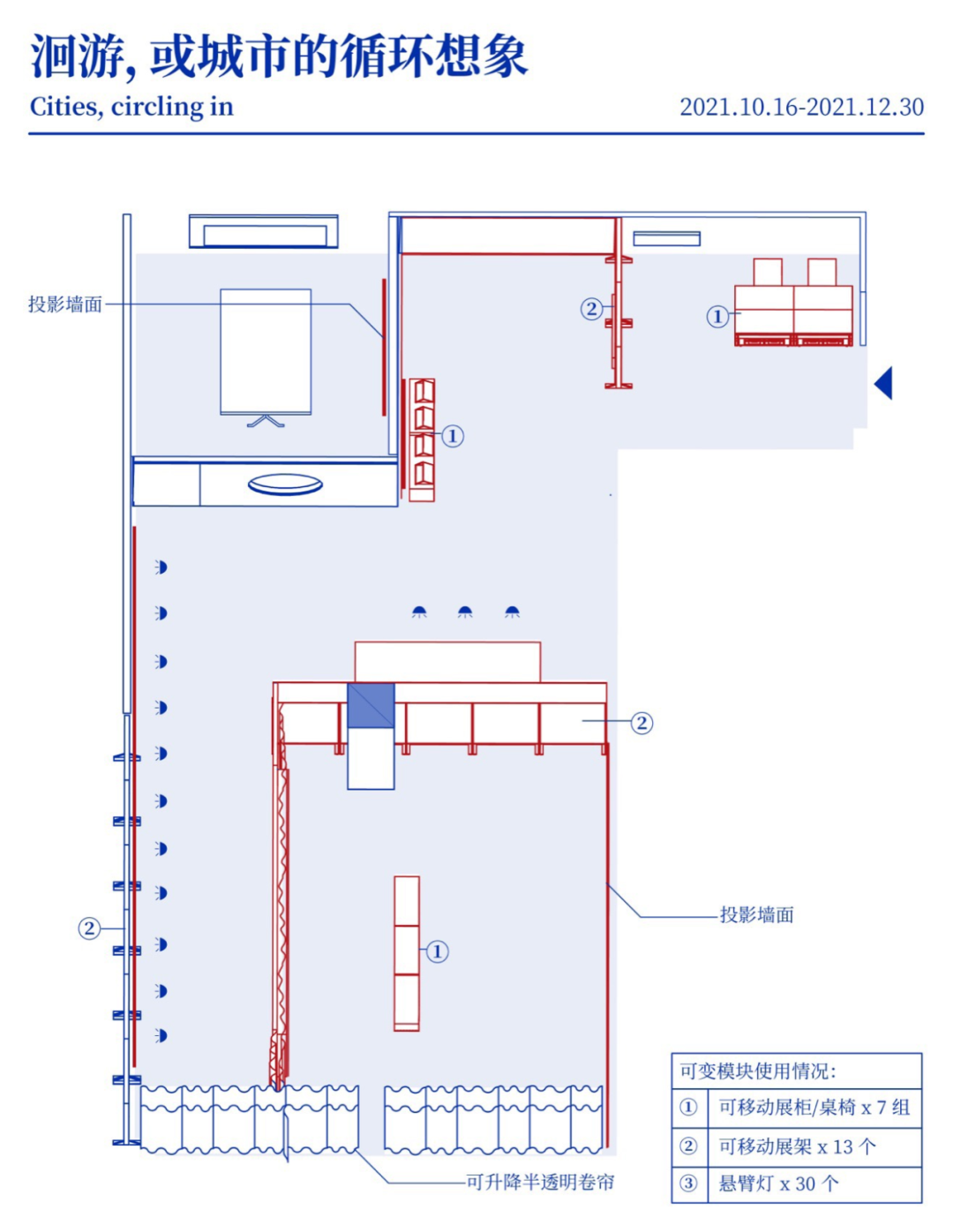
© CABLE
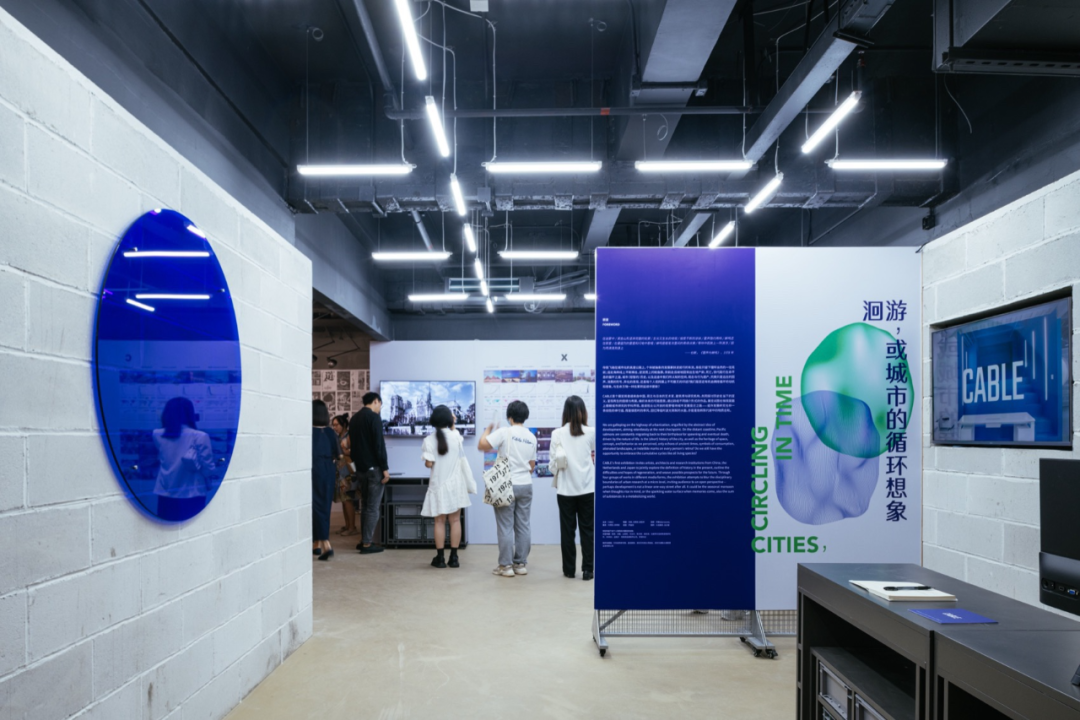
© 直角建筑摄影
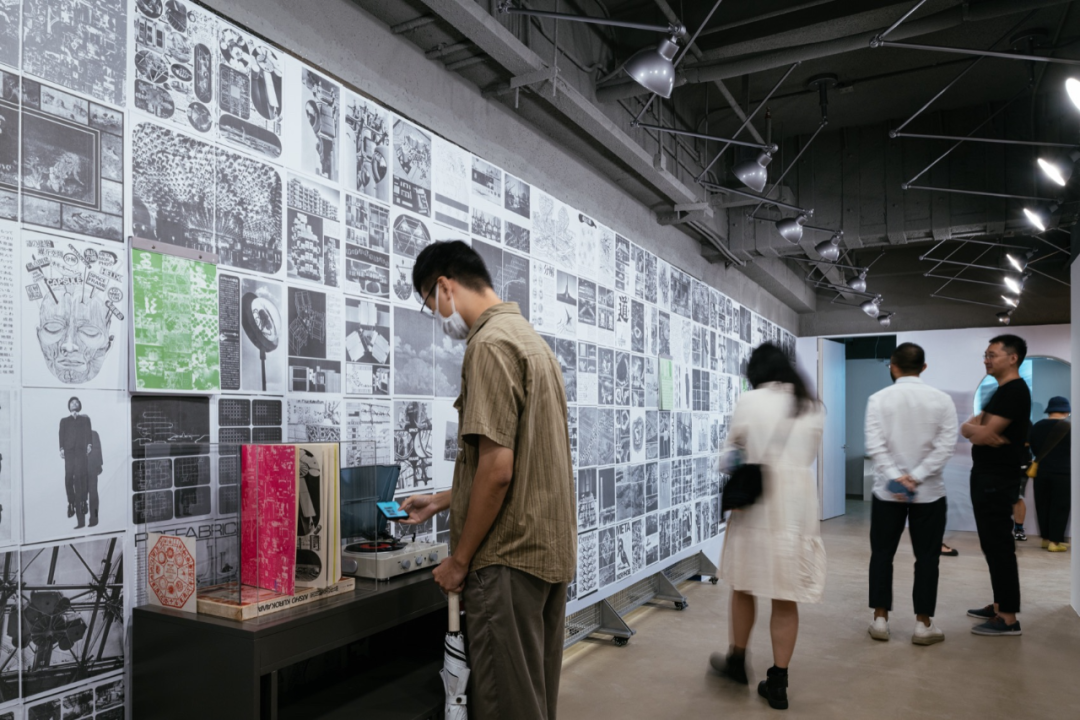
© 直角建筑摄影
走向新校园进行时 |When moving towards the new campus
这次展览是一期高密度校园的作品与内容展示,对于有限的空间场地来说也十分具有挑战性,同时兼具布展时间极短的考验。通过连续的展架延伸成展墙,可移动桌椅形成长展桌,展览得以拉长观展流线,增加展示面积,使作品同样得到高密度的呈现。
This exhibition is a high-density display of campus works and content, which is also very challenging for limited space and venue, and also a test of extremely short exhibition time. By extending continuous exhibition stands into exhibition walls, movable tables and chairs can be formed into long exhibition tables, which can elongate the viewing flow and increase the display area, resulting in high-density presentation of works.
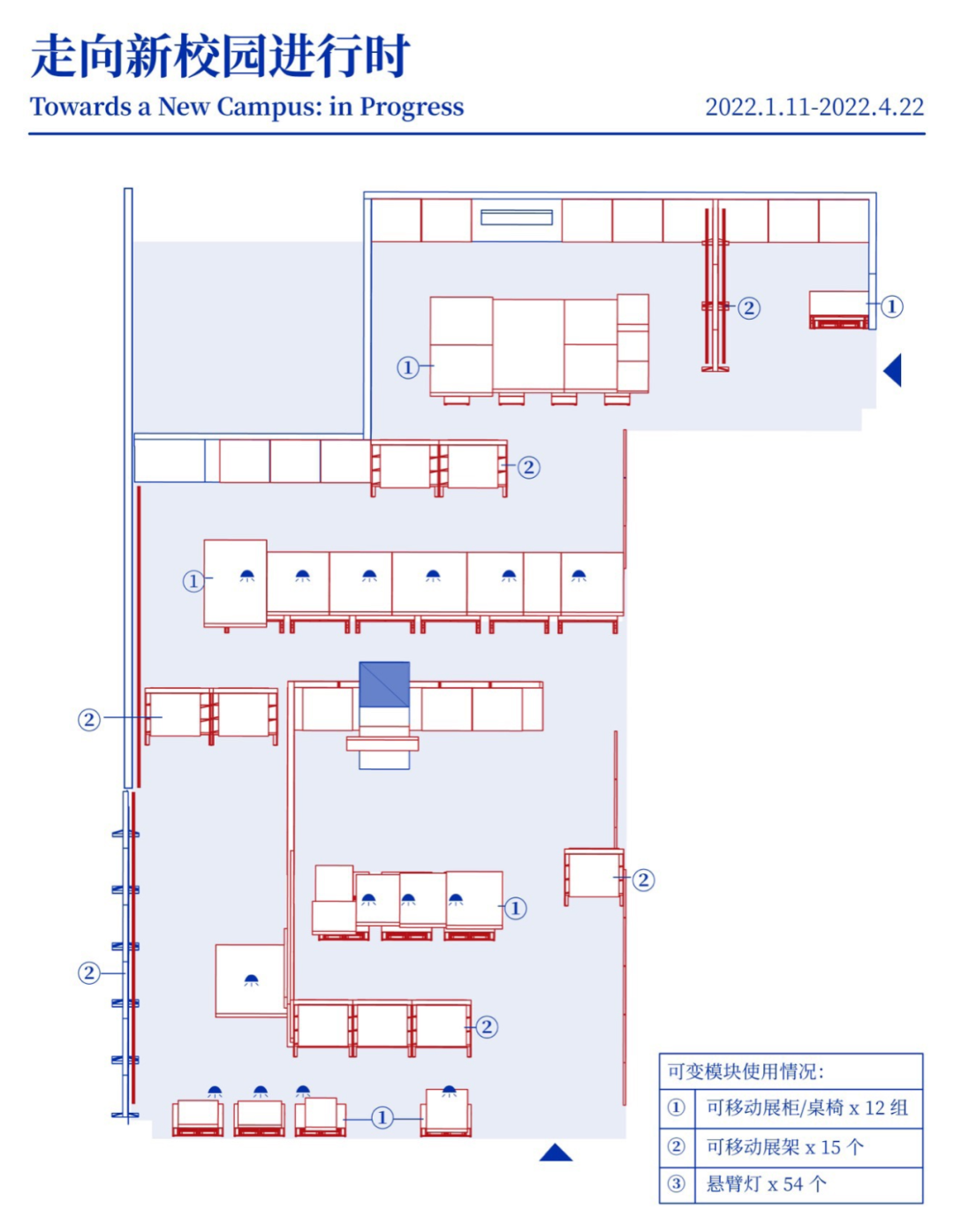
© CABLE
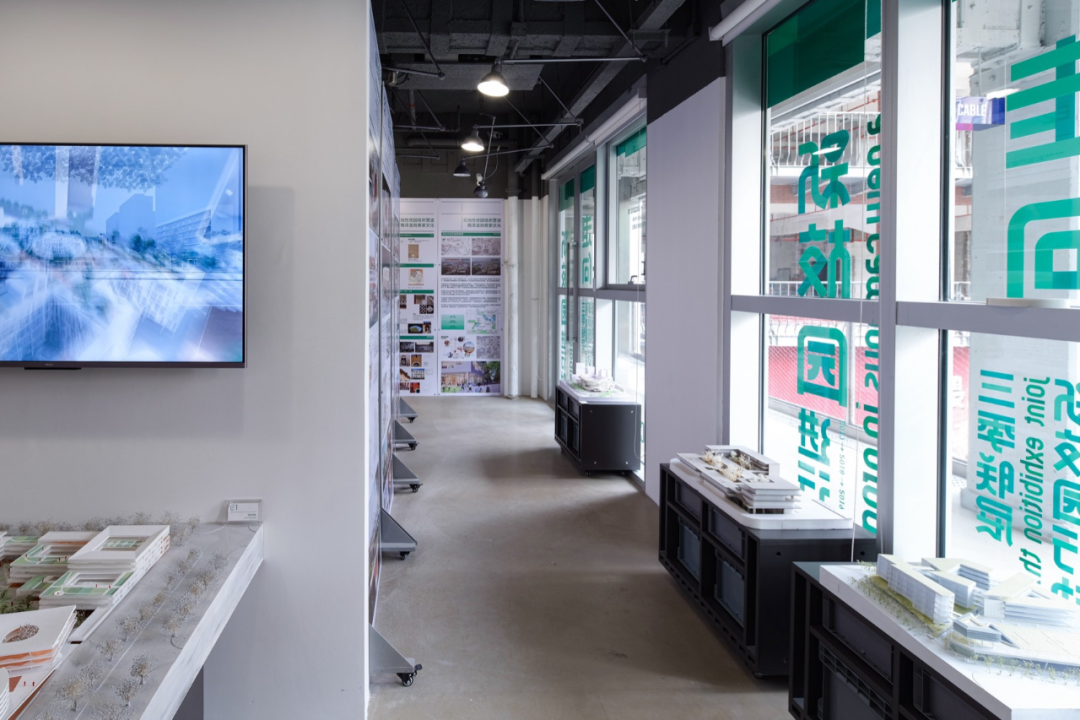
© 直角建筑摄影
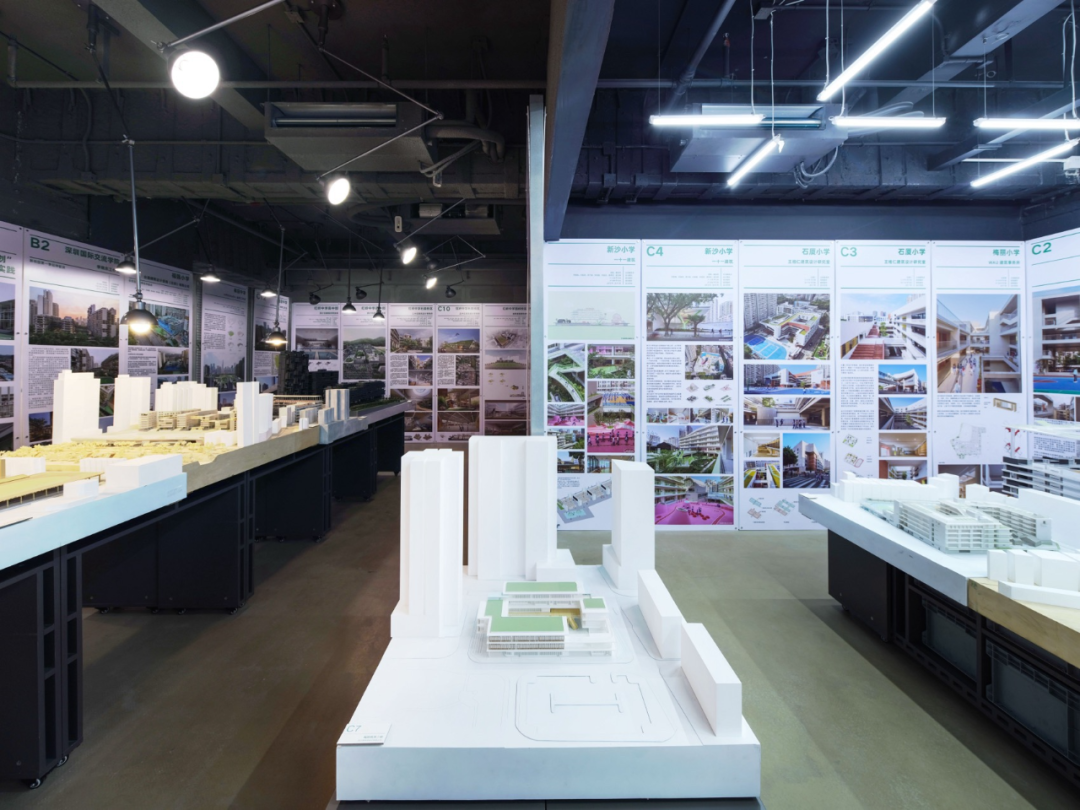
© 直角建筑摄影
街道共同体 |Street Community
凭借展厅空间的弹性,本次展览根据内容在可变模块上进行了进一步的实验,引入了环保的瓦楞纸板作为展览的主材并延续成为空间要素。相较于原模块,瓦楞纸具有更灵活和轻盈的特点,通过异形组合、落地或悬挂的方式,适配不同媒介安装和观看距离。而原有模块的强收纳性也便于会议室转化为展架模块撤场之后的高密收纳空间。
With the flexibility of the exhibition hall space, further experiments were conducted on variable modules based on the content, introducing environmentally friendly corrugated cardboard as the main material of the exhibition and continuing to become a spatial element. Compared to the original module, corrugated paper has more flexible and lightweight characteristics, adapting to different media installation and viewing distances through irregular combinations, landing or hanging. The strong storage capacity of the original module also facilitates the conversion of the conference room into a high-density storage space after the removal of the display rack module.
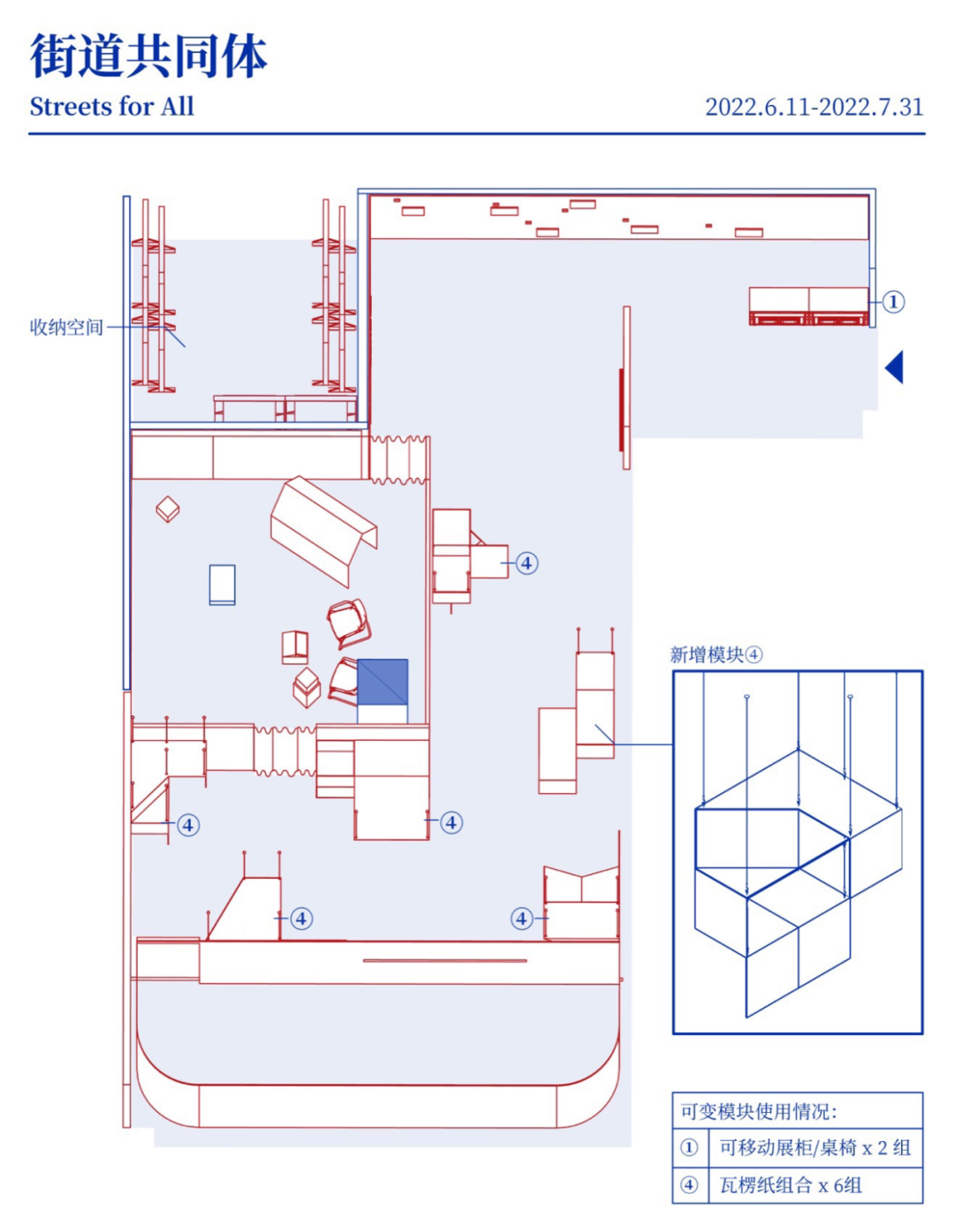
© CABLE
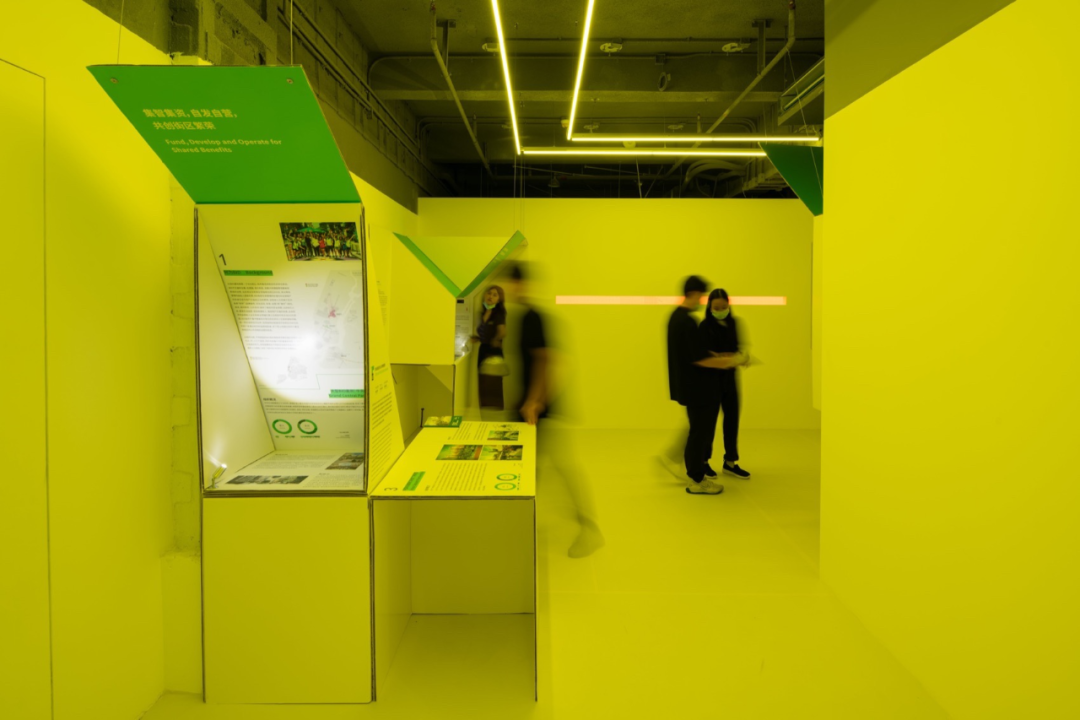
© 直角建筑摄影
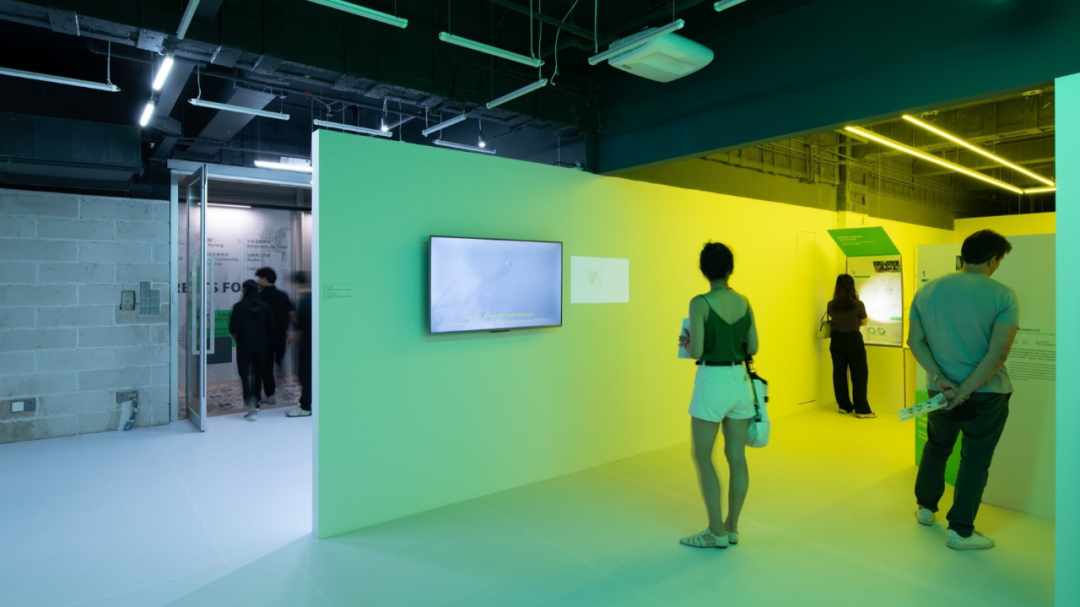
© 直角建筑摄影
隐匿&察觉 |Concealing&Sensing
展览中主要采用柔性的半透明材质进行空间分隔,将可移动的展柜和桌椅改造为互动装置。通过最小程度的空间改造和最大程度的可变模块利用,实现了沉浸式的观展体验。
The exhibition mainly uses flexible semi transparent materials for spatial separation, transforming movable display cabinets and tables and chairs into interactive installations. Through minimal spatial transformation and maximum utilization of variable modules, an immersive exhibition experience has been achieved.
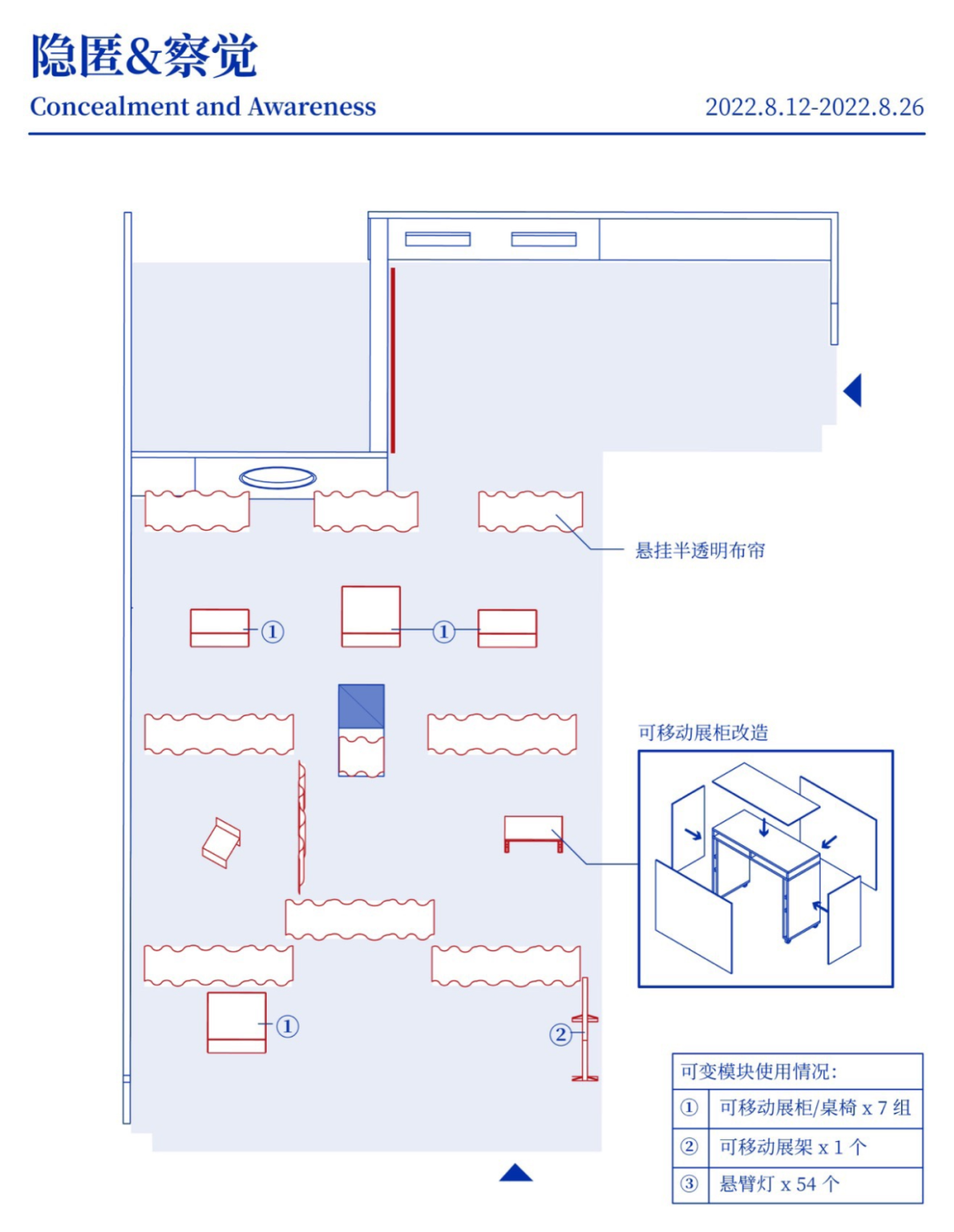
© CABLE
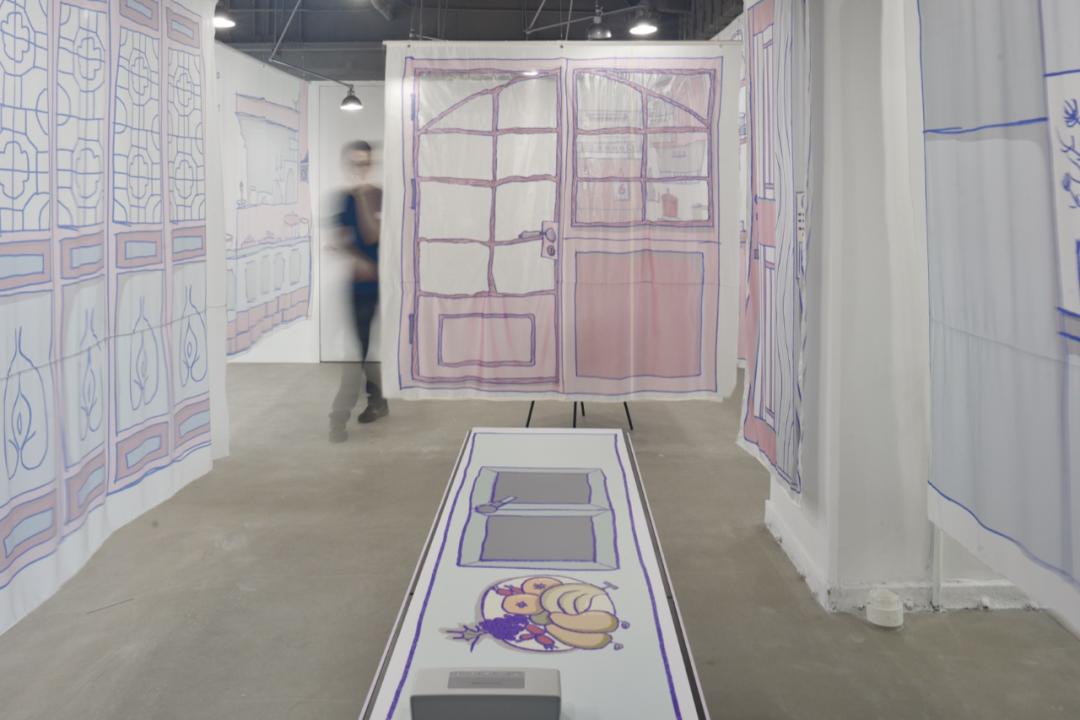
© CABLE
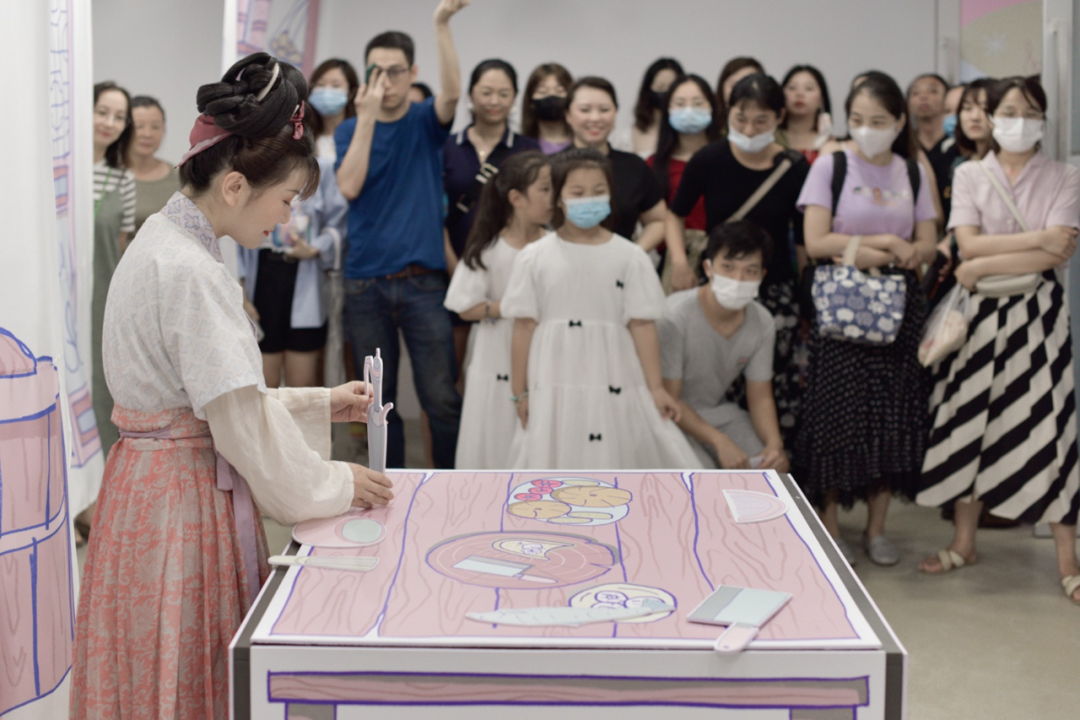
© CABLE
家_万花境 |Home _ Kaleidoscope
本展览的核心是一组软雕塑,由于其体积较大且配备了独特的灯光系统,因此需要最大限度地保留空间,以突出展品内容。展厅采用相对中性和克制的材料语言,可轻松实现低成本的场景切换。散点布置的家居软装和悬臂灯系统进一步营造了展览氛围。同时,展示着硬质工业属性的工具箱与软雕塑形成了鲜明对比,成为了展陈要素和视觉焦点。
The core of this exhibition is a set of soft sculptures, which, due to their large size and unique lighting system, require maximum space preservation to highlight the content of the exhibits. The exhibition hall adopts a relatively neutral and restrained material language, which can easily achieve low-cost scene switching. The scattered arrangement of home furnishings and cantilever lighting system further creates an exhibition atmosphere. At the same time, the toolbox showcasing hard industrial properties contrasts sharply with soft sculptures, becoming an exhibition element and visual focus.
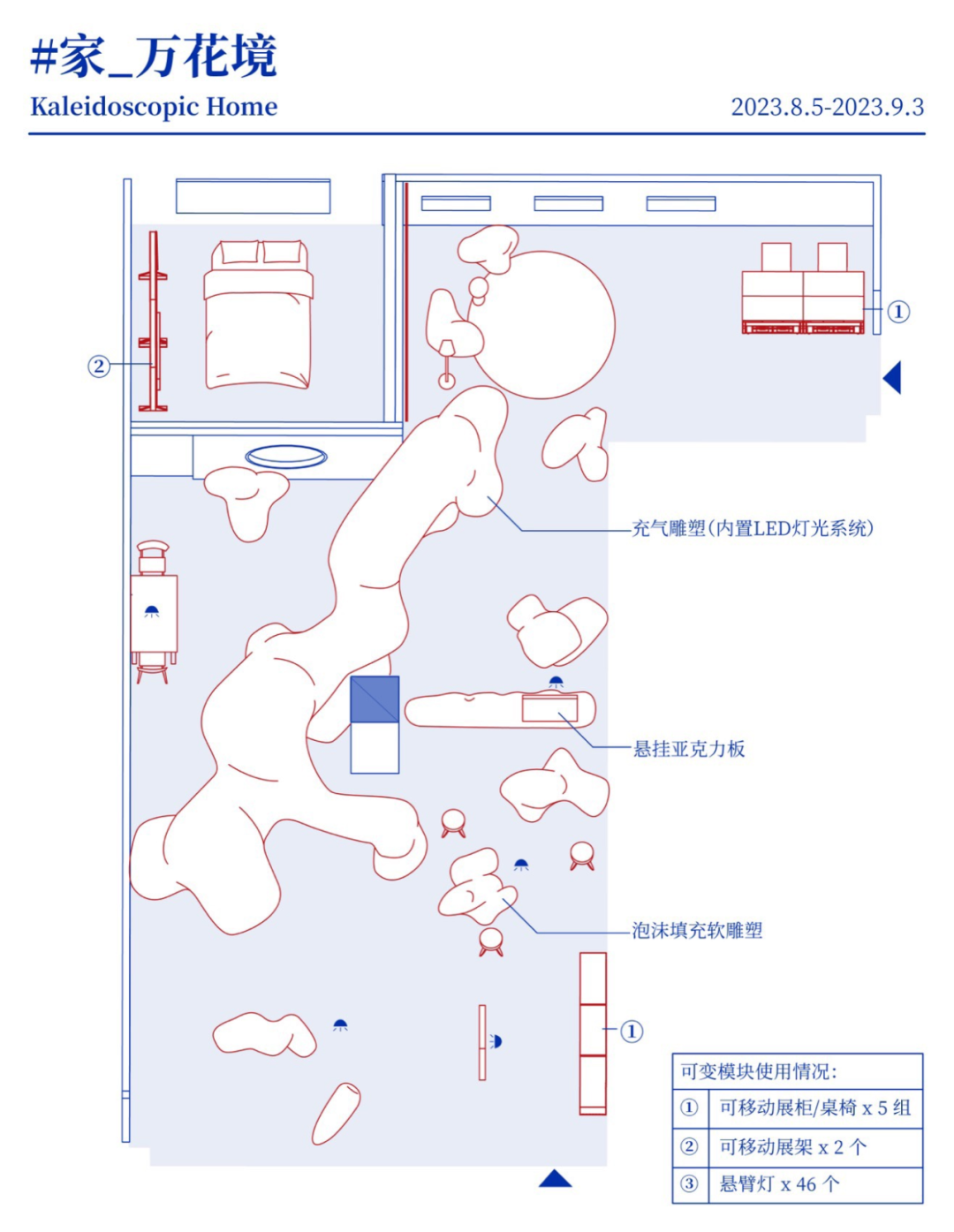
© CABLE
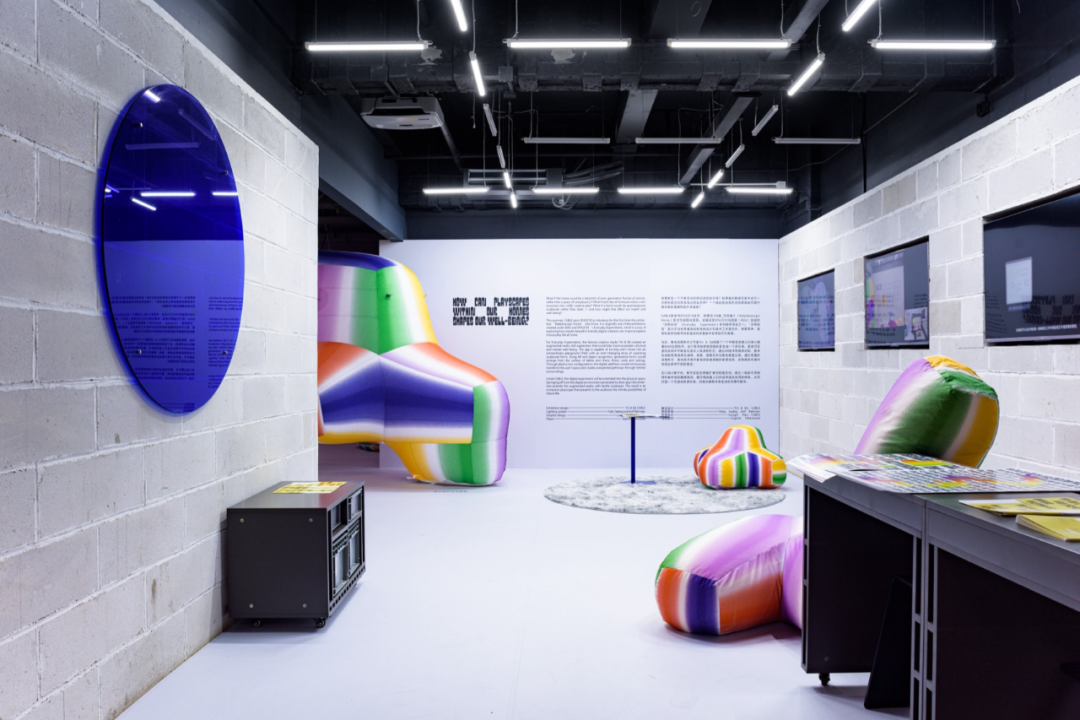
© SENSER三舍视觉 | 黄剑
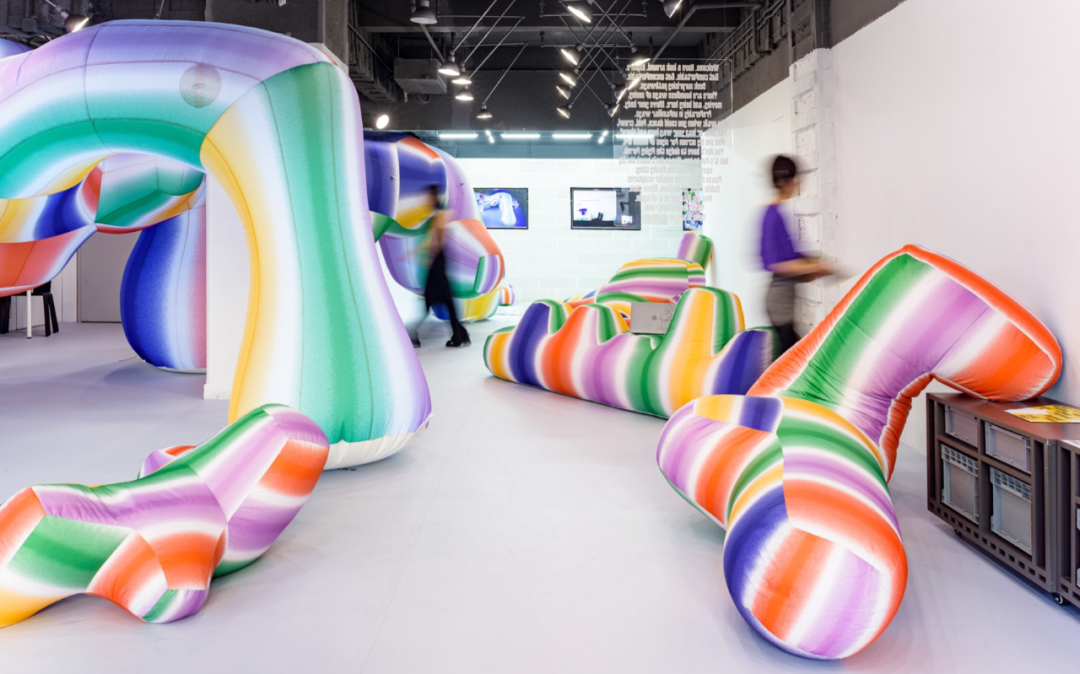
© SENSER三舍视觉 | 黄剑
活动 |Activity
除了长期展览外,这个空间还需要迅速适应不同的文化艺术活动需求。它的朴实无华和可变模块的移动滚轮使得空间能够快速转变为多样的活动场景,比如读书会、圆桌论坛、手工工作坊和舞蹈工作坊等。在这里,人们可以相互理解,整理自我。思想在慢慢拧紧,但也能悠然进退。
In addition to long-term exhibitions, this space also needs to quickly adapt to the needs of different cultural and artistic activities. Its simple and unadorned design, as well as the variable module's mobile scroll wheel, enable the space to quickly transform into diverse activity scenarios, such as book clubs, roundtable forums, handicraft workshops, and dance workshops. Here, people can understand each other and organize themselves. Thoughts are slowly tightening, but they can also move back and forth leisurely.
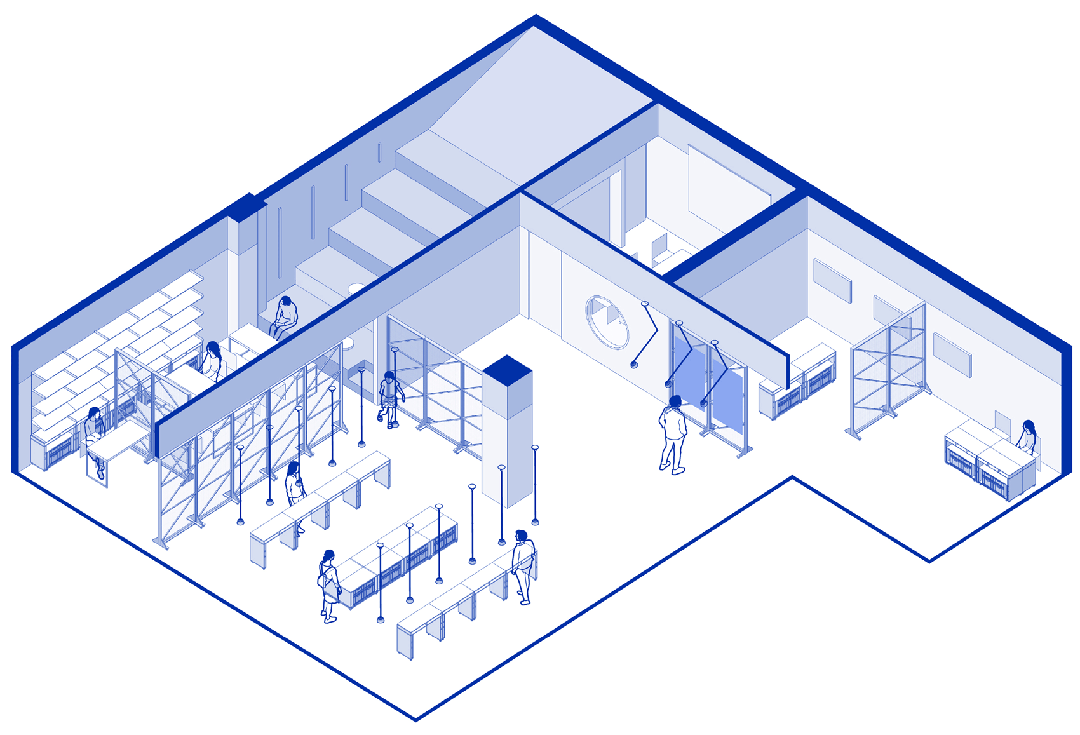
© CABLE
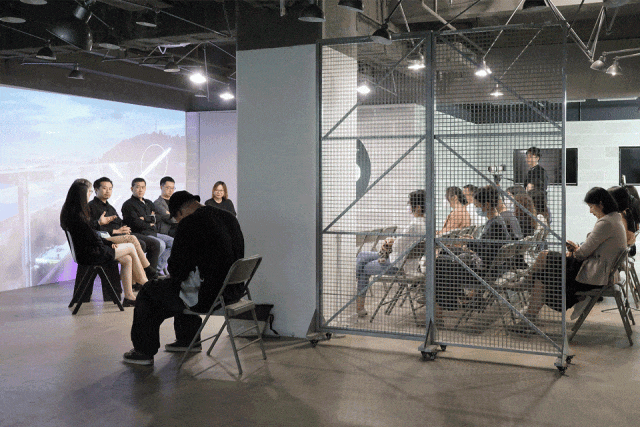
© CABLE
项目信息--
项目名称:CABLE城市文化实验空间
空间设计:梓集fabersociety
设计时间:2020年12月 – 2021年03月
建造时间:2021年04月 – 2021年08月
项目地点:深圳市南山区南头古城if工厂204
建筑面积:一层书店60㎡,二层展厅263㎡
设计团队:左龙、何国耀、程梅、胡悦、陈思、陈露冰、Alex Lara、袁娜
运营团队:何柳、刘雨欣、罗嘉慧、林梓瑜、邱奕枳、习梦、陈沛、郑愉、王馨
拍摄:直角建筑摄影、CABLE、SENSER三舍视觉等
