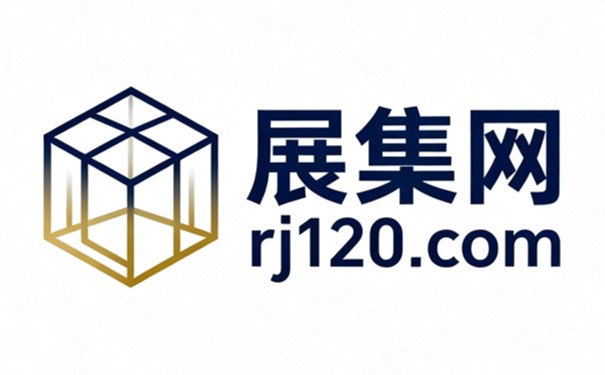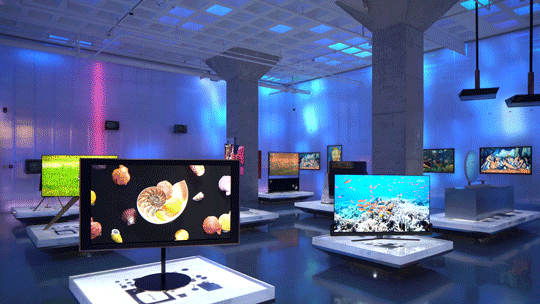- 图片
- 上海移远科技展厅设计案例 - 智慧工业与农业展厅设计解析
-
分享 2025-10-31
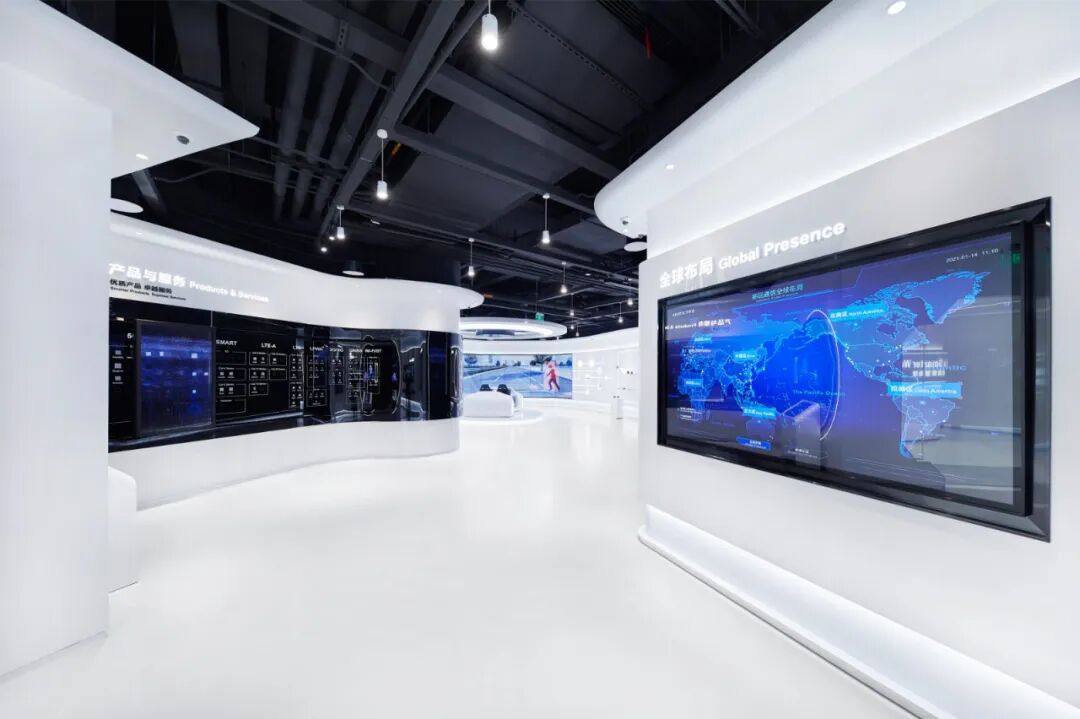
©海豹
对于空间本身我们始终保有高度的洞察力和深层的探索,“如何通过设计,令空间极具魅力”?这本就是一个开放性的题目,答案远不止一种。在移远展厅项目中,我们将自由空间理念融入到科技工业文明之中,探索人与空间的紧密关联。
移远通信是全球领先的5G、车载前装、安卓智能、GSM/GPRS、和GNSS模组供应商,物联网模组已遍及全球,广泛应用于各大行业和领域。
项目位于上海闵行区科技绿洲三期5号楼,建筑面积5500平方米,大楼内涵盖接待、办公、展厅功能。其中,展厅处于大楼的一层东侧,面积近500平。
For the space itself, we always maintain a high degree of insight and deep exploration, "how to make the space very attractive through design"? This is an open-ended question with more than one answer. In the Quectel exhibition hall project, we integrated the concept of free space into the civilization of science and technology industry to explore the close relationship between people and space.
Quectel is the world's leading supplier of 5G, vehicle-mounted, Android smart, GSM/GPRS, and GNSS modules. The IoT modules have spread all over the world and are widely used in various industries and fields.The project is located in Building 5, Phase III, Science and Technology Oasis, Minhang District, Shanghai, with a construction area of 5,500 square meters. The building covers reception, office and exhibition hall functions.
上海移远科技展厅
Shanghai Yiyuan Technology Exhibition Hall
-- -
在主体建筑结构不变的情况下通过空间重组,让几个空间体块串联起来,流动起来。展厅被规划出七大区域,分别是:企业简介区、产品展示区、终端展示区、智能驾驶区、智慧生活区、智慧工业区和智慧农业区。我们提取品牌自身的发展概况和科技特点,打造成一个聚合业内影响力的科技展厅,构建互动、交互、体验的高端平台。整体富有未来感和科技感的线条,营造一种的沉浸式体验,设计师在造型上加强流线型的曲面属性,使之产生的流动性引导了整个视觉路线。
Under the condition that the main building structure remains unchanged, through spatial reorganization, several spatial blocks are connected in series and flow. The exhibition hall is planned to be divided into seven areas, namely: enterprise introduction area, product display area, terminal display area, intelligent driving area, intelligent living area, intelligent industrial area and intelligent agricultural area. We extract the development profile and technological characteristics of the brand itself, build a technology exhibition hall that aggregates influence in the industry, and build a high-end platform for interaction, interaction and experience. The overall futuristic and technological lines create an immersive experience. The designer strengthens the streamlined surface properties in the shape, so that the resulting fluidity guides the entire visual route.
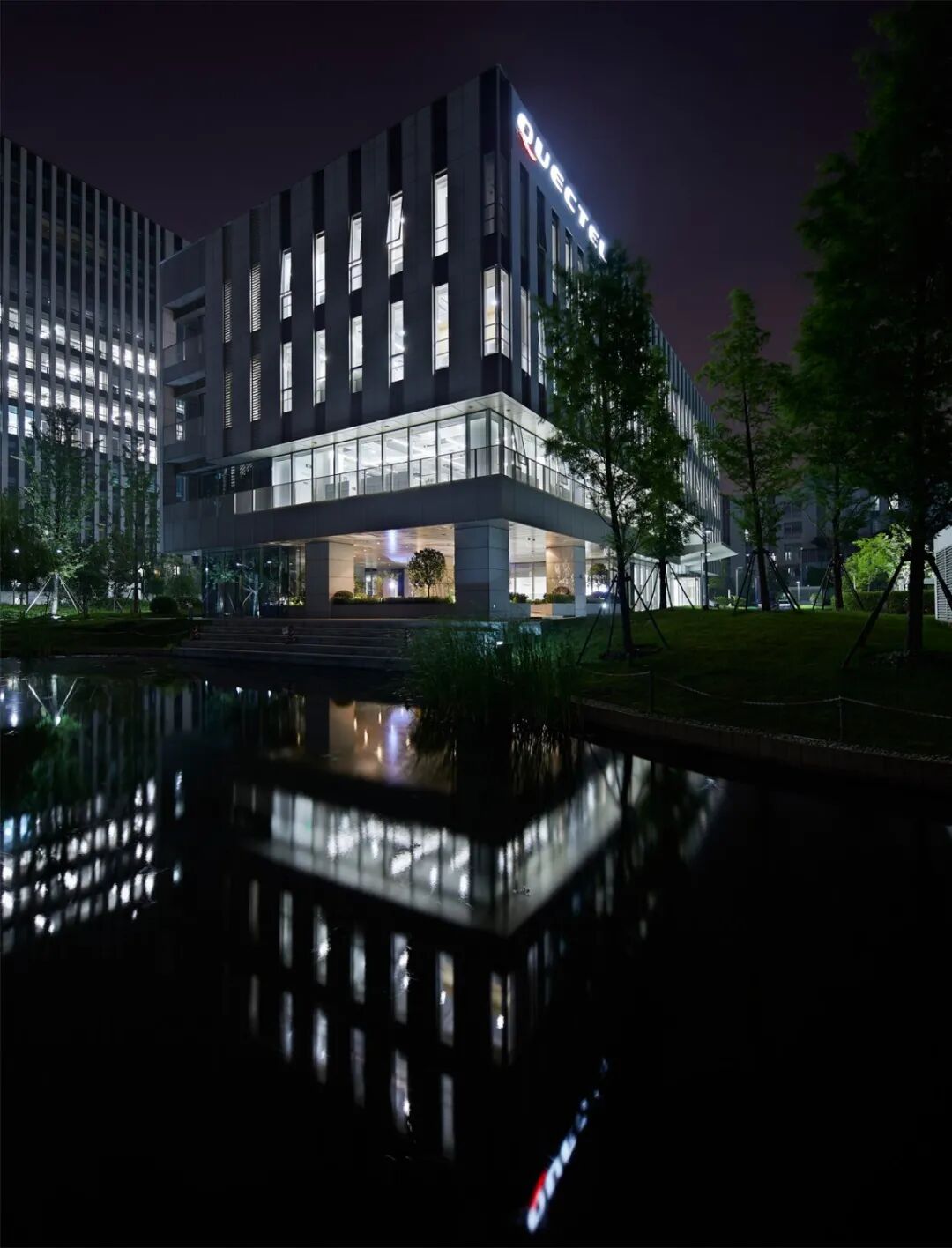
©海豹
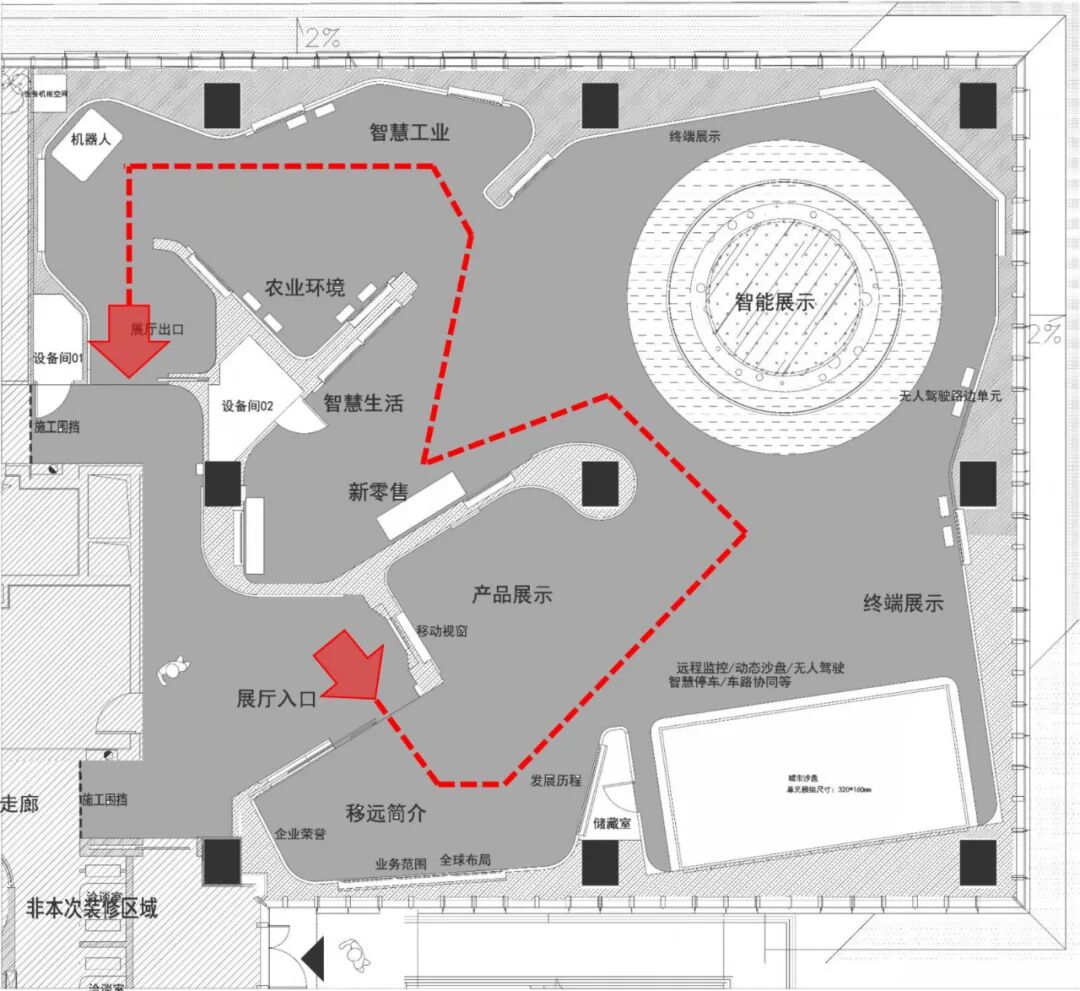
该项目由扩道担任主要室内空间设计师和策展人,并由来自世界各地一众最具创新精神的公司作品汇集而成,当中包括日本数码艺术家 Teamlab、来自法国的绿色顾问帕特里克·布朗克、来自英国的家具设计师罗斯·洛夫格罗夫以及中国展览大师墨子。扩道的角色类似于电影导演或交响乐指挥家,将不同设计人才结合在一起,并将所有创作融入一个空间。
The project, with Kao Dao as the main interior space designer and curator, brings together the work of some of the most innovative companies from around the world, including Japanese digital artist Teamlab, and French green consultant Patrick Blanc , British furniture designer Ross Lovegrove and Chinese exhibition master Mozi. The role of expansion is similar to that of a film director or a symphony conductor, bringing together different design talents and bringing all their creations into one space.
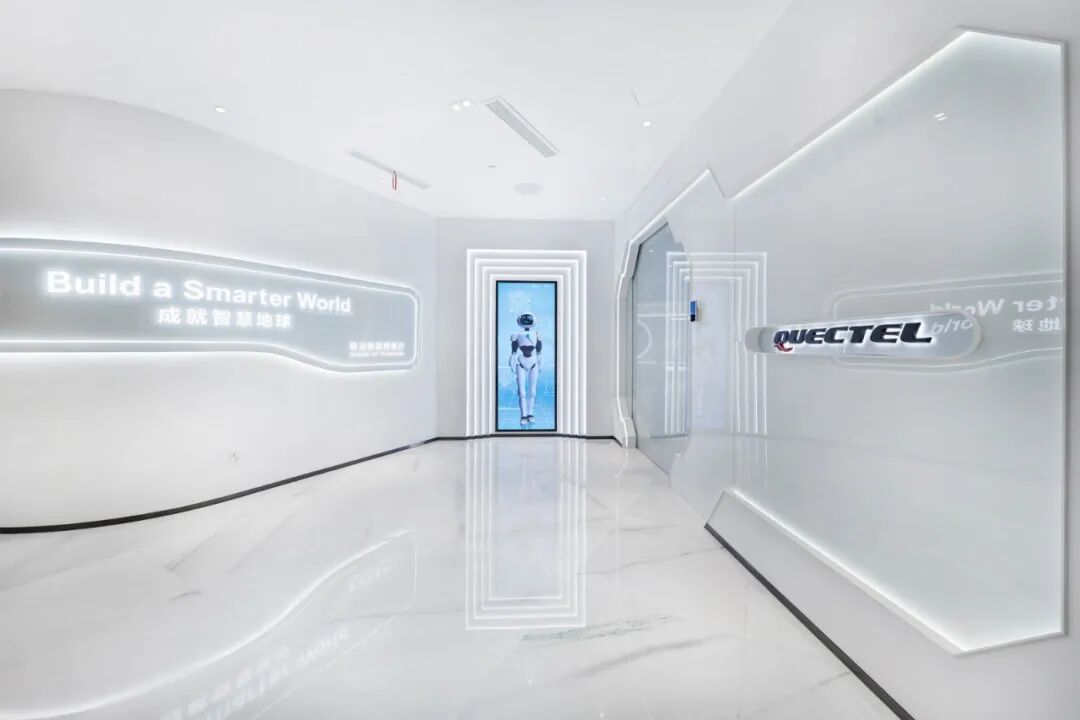
©海豹
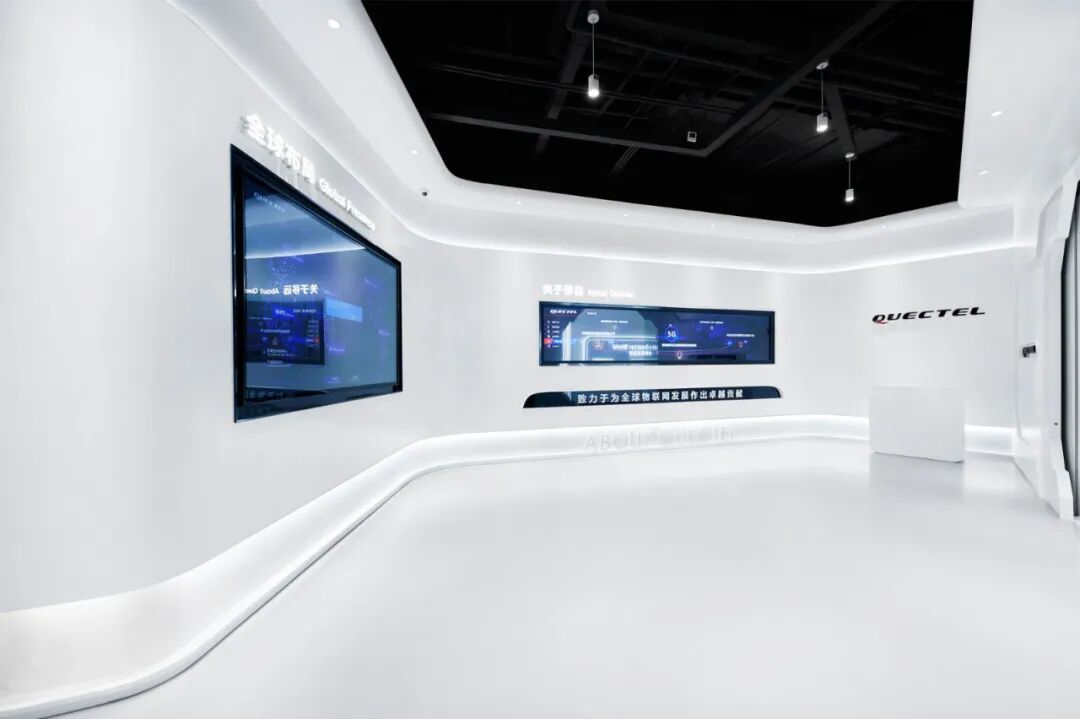
©海豹
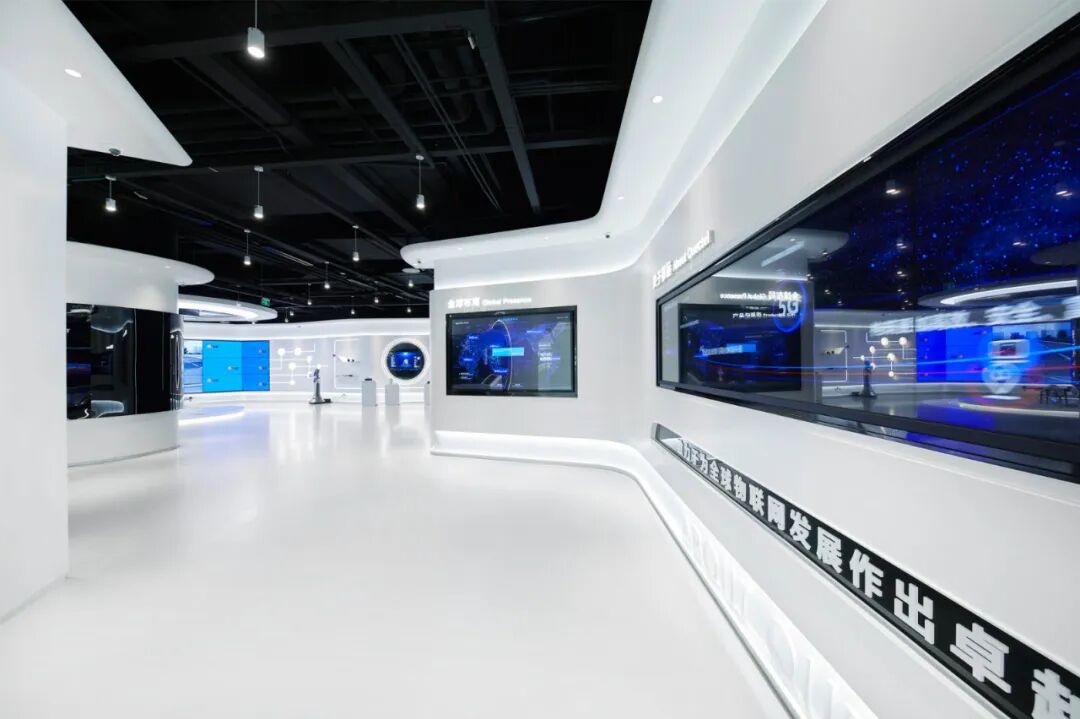
©海豹

©海豹
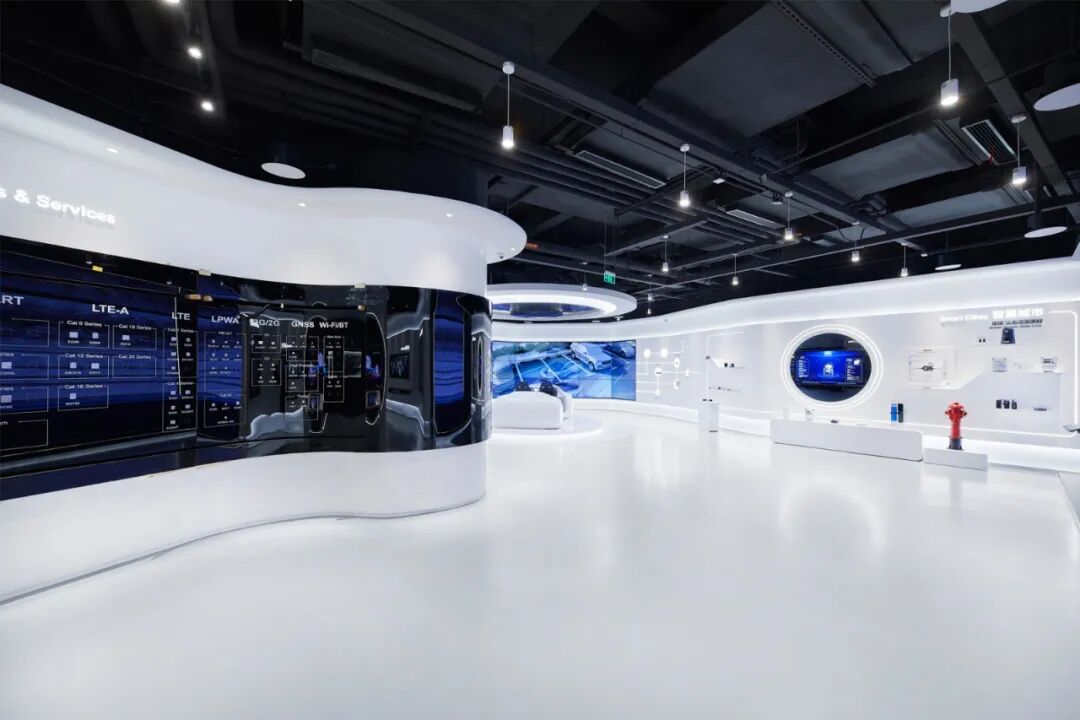
©海豹
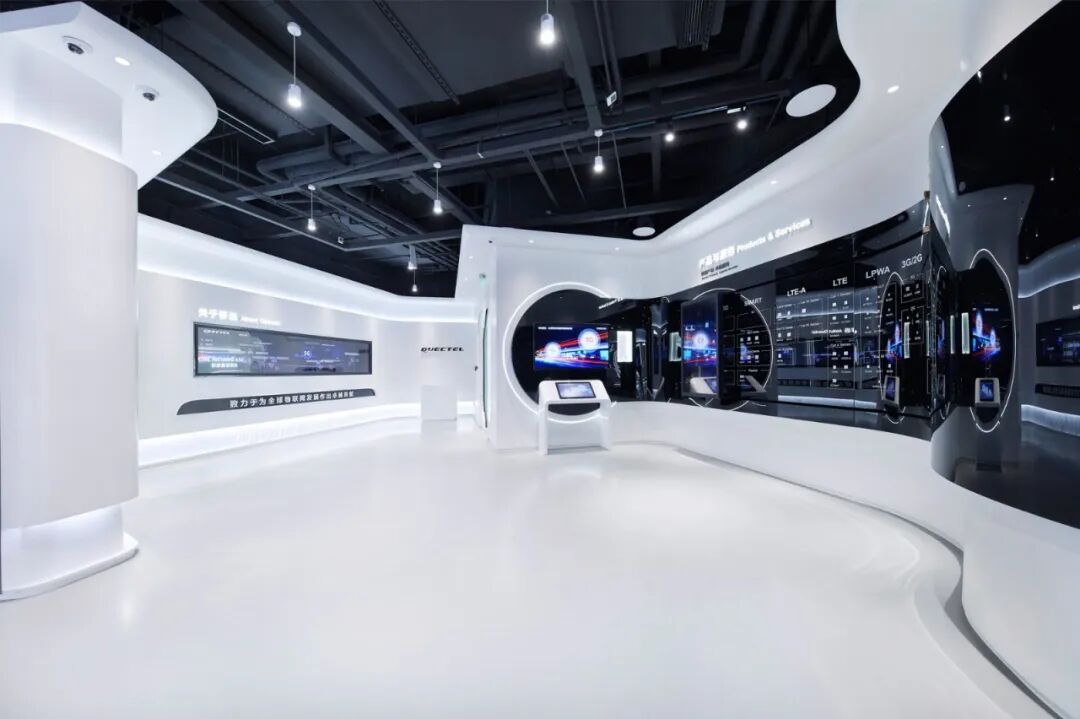
©海豹
大面积的白色让空间变得轻盈和活泼顶面与地面的两条灯带强化弧形的飘逸感,它更像两条故事线索在诉说品牌的过去,定制超大屏犹如一本生动形象的“企业画册”带你翻看企业发展历程和业务概况。这里汇集了各类别的研发芯片通过移动屏幕可点亮每一款芯片的集成图,灵动的弧形与圆润的曲面元素由外及里传达视觉空间的感,利用天花的黑色叠加空间色彩的形态,得到自然并且高级的视觉体验,墙体造型结合了曲线的柔美和直线的张力,让空间静中有动、曲中有直。
The large area of white makes the space light and lively. The two light strips on the top surface and the ground enhance the arc-shaped elegance. It is more like two story lines telling the brand's past, and the customized large screen is like a vivid image of " "Enterprise Album" will take you to look at the company's development history and business overview. Here is a collection of integrated diagrams of various types of R&D chips that can light up each chip by moving the screen. The flexible arc and rounded surface elements convey the sense of visual space from the outside to the inside, and the black of the ceiling is used to superimpose the form of space color. , get a natural and advanced visual experience, the wall shape combines the softness of the curve and the tension of the straight line, so that the space is static and dynamic, and the curve is straight.
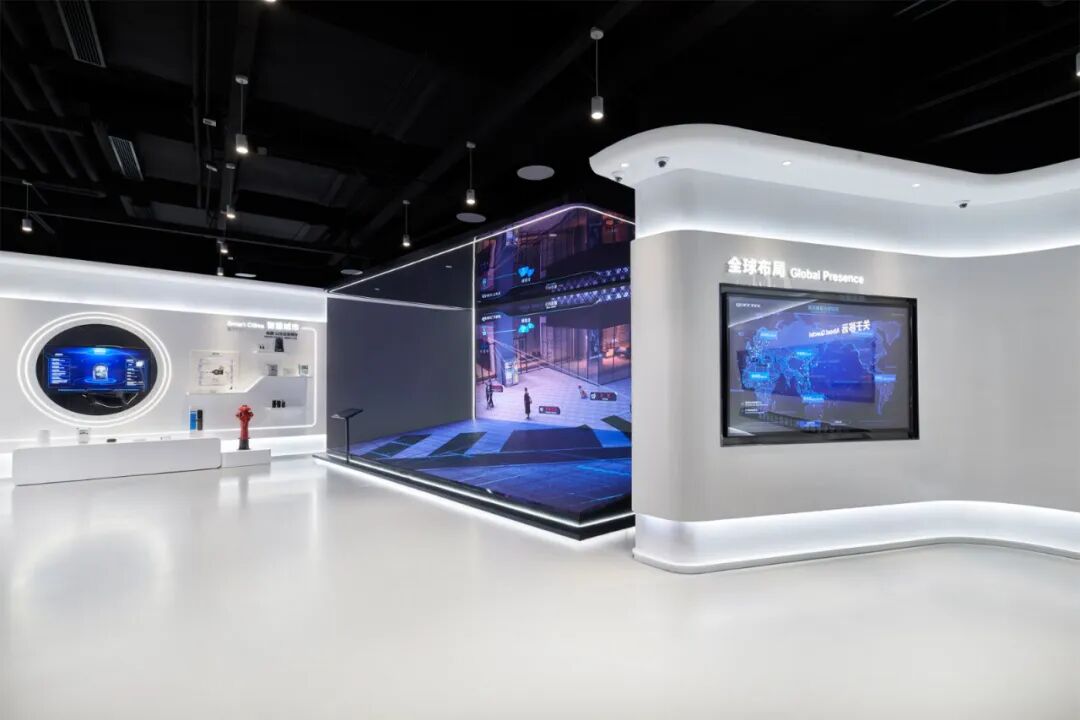
©海豹
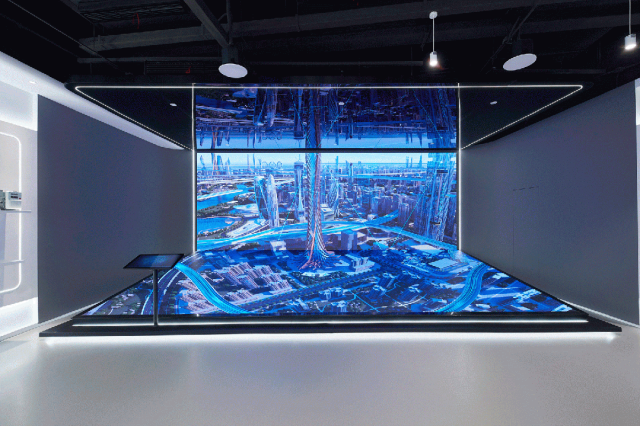
©海豹
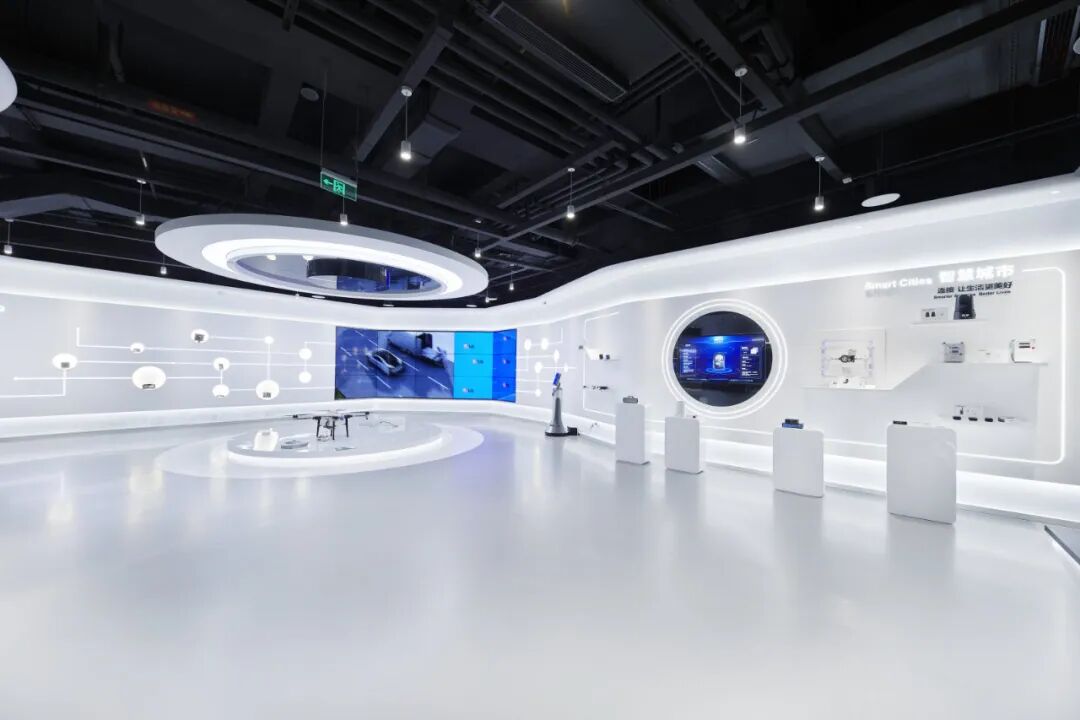
©海豹
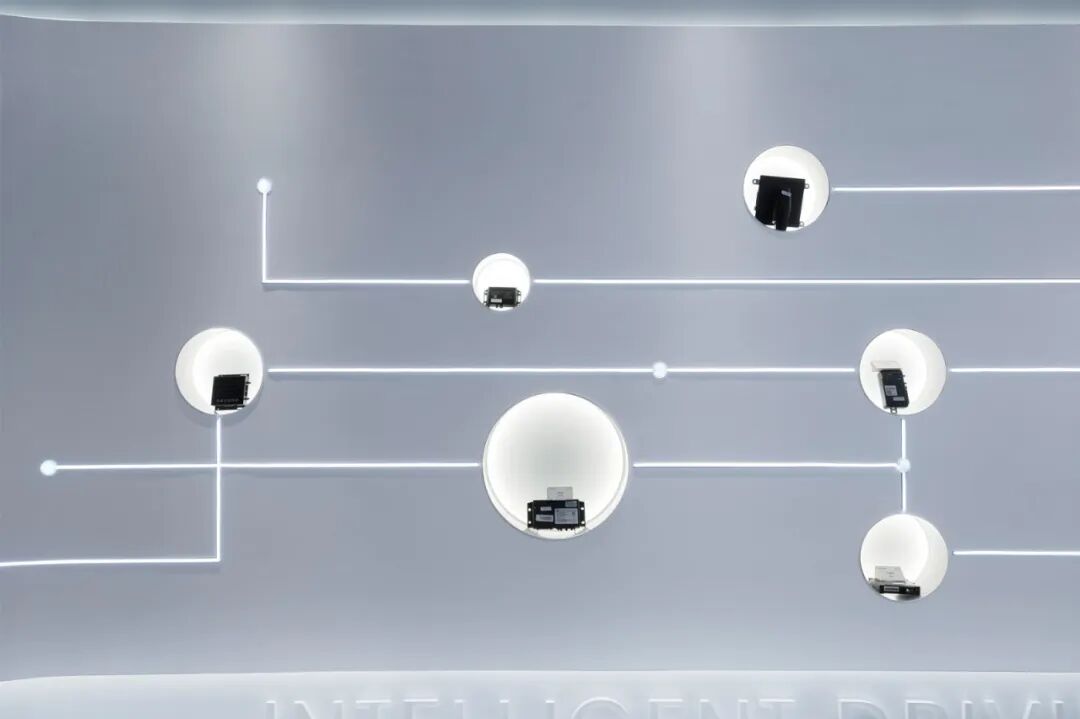
©海豹
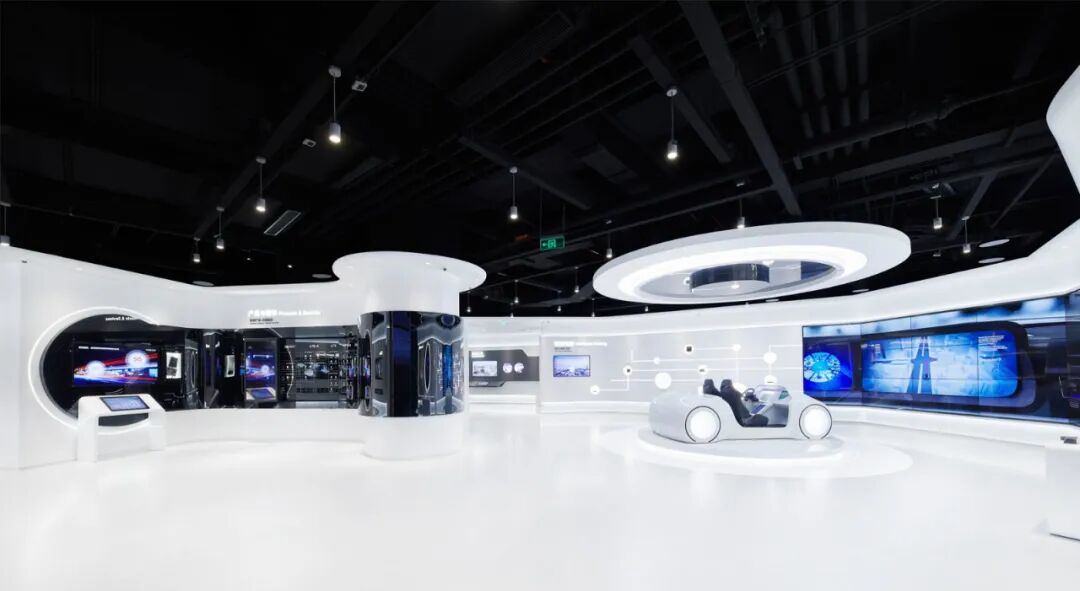
©海豹
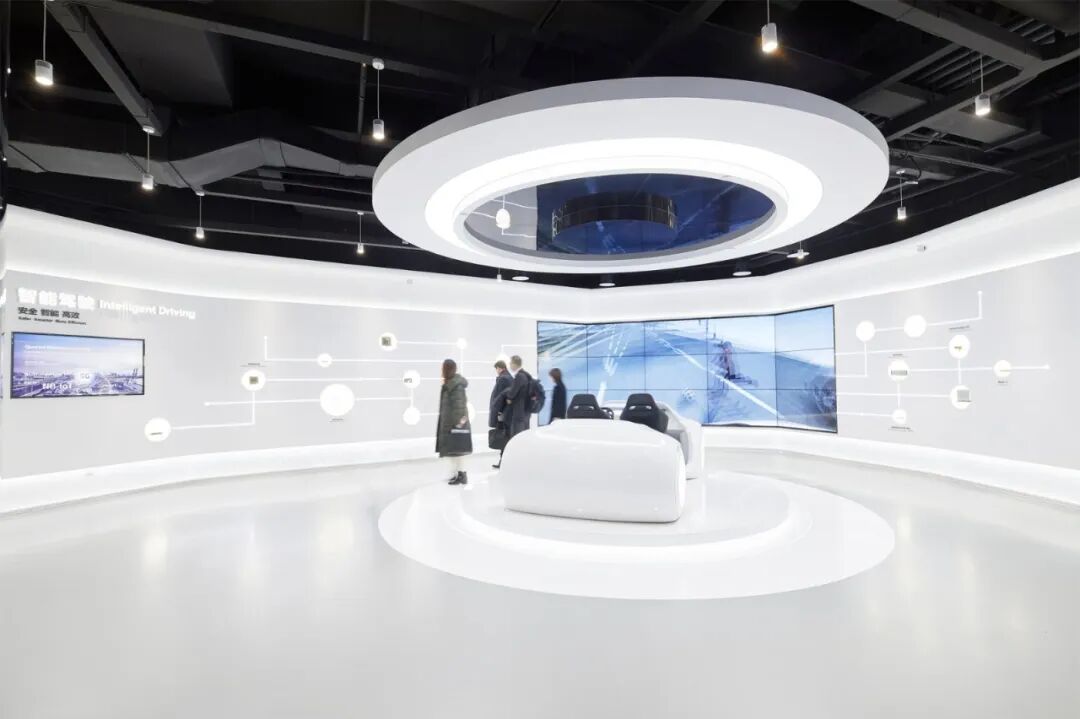
©海豹
圆形线光把天花和地面展台相互呼应,形成一个富有设计调性的空间,将汽车模型陈列在白色人造石圆台上,通过圆台和灯光的叠加营造出漂浮于空中的错觉,正前方所对应的270°广角屏可感受与之匹配的视觉,这里既满足展示服务功能也成为了共享体验空间。广角屏的两侧充分利用空间尺度,采用白色墙面做背景,LED条形灯模拟芯片线路向四周延伸交汇点以展示各类车载终端,矩阵元素焕发出时尚动感的光,不同角度的直线构成简单的空间关系,构建简洁大气的视觉印象营造出的空间体验。
The circular line light echoes the ceiling and the ground booth to form a space rich in design tonality. The car model is displayed on the white artificial stone round table. The superposition of the round table and the light creates the illusion of floating in the air. The 270° wide-angle screen can feel the matching vision, which not only meets the display service function but also becomes a shared experience space. The two sides of the wide-angle screen make full use of the space scale and use a white wall as the background. The LED strip light simulates the chip line to extend to the surrounding points to display various vehicle terminals. The matrix elements glow with fashionable and dynamic light, composed of straight lines at different angles. Simple spatial relationship, creating a space experience created by a simple and atmospheric visual impression。
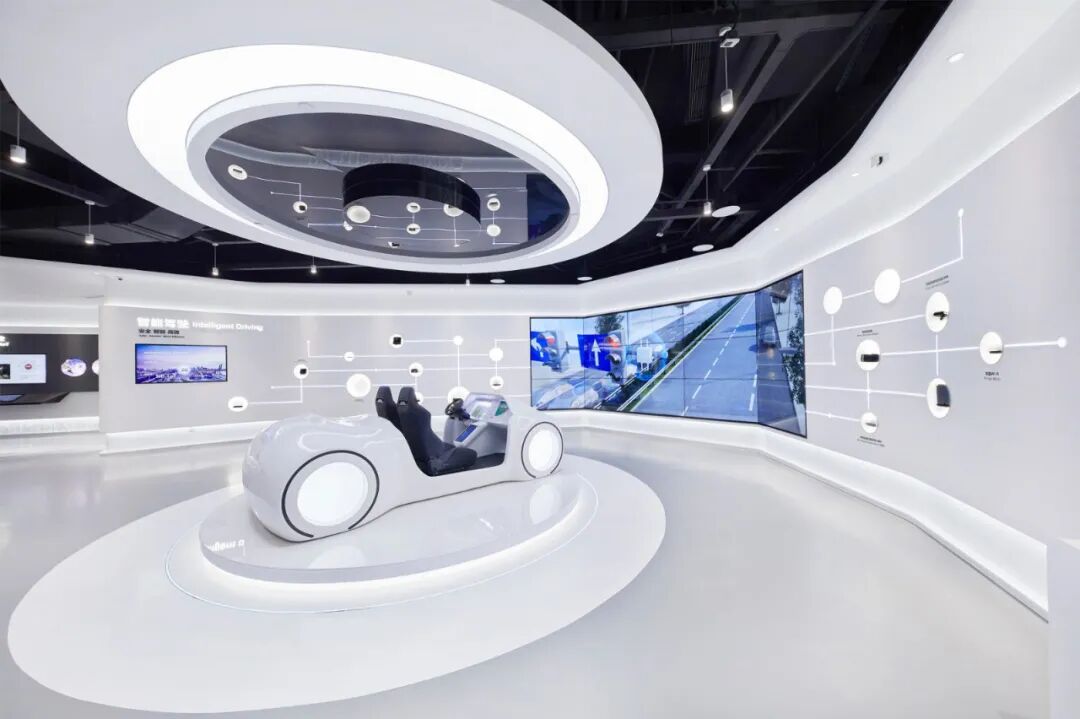
©海豹
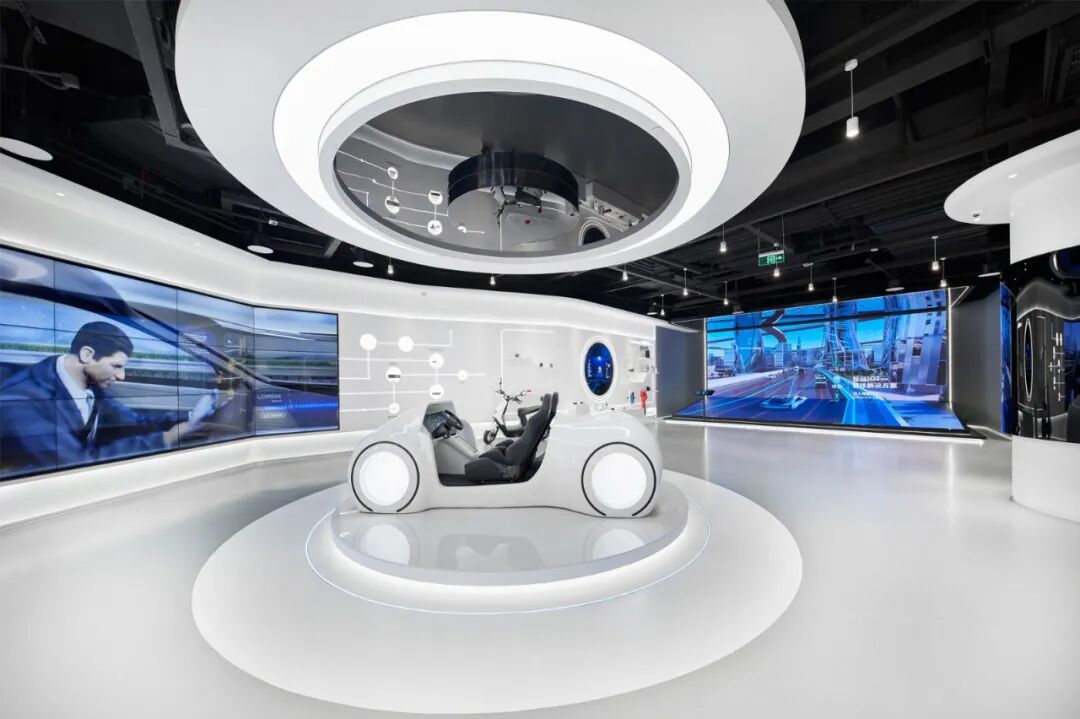
©海豹
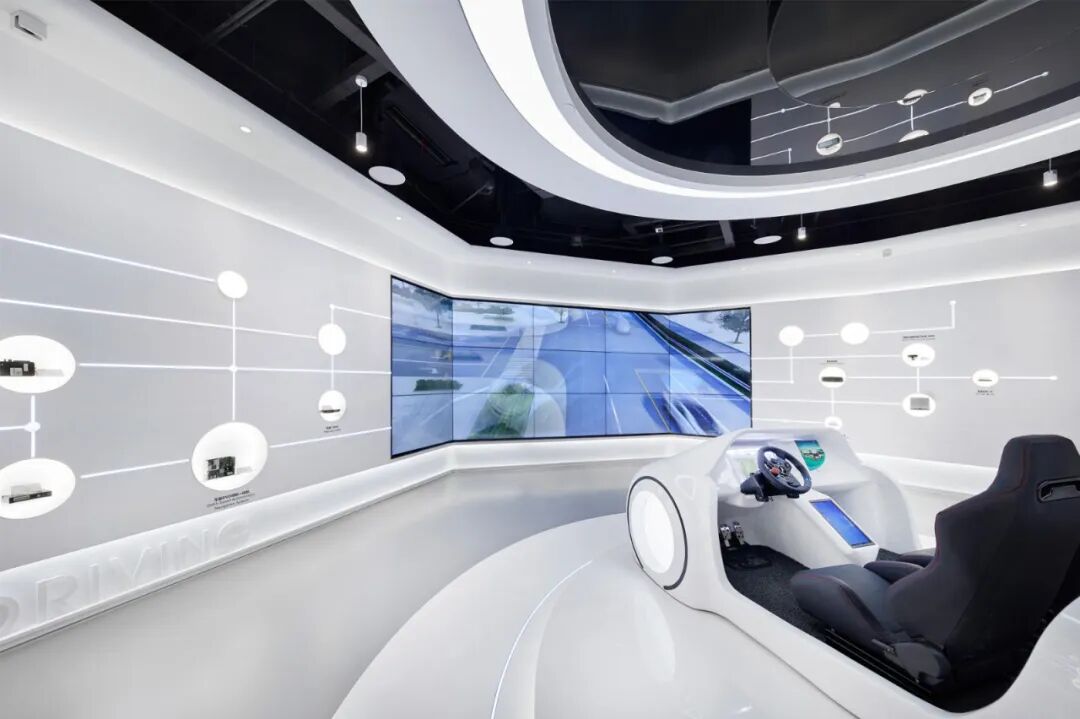
©海豹
展厅的整体空间是开放和流动的,清晰的动线规划有助于人们有序参观以便获取有效的数据和信息,智慧生活展区通过颜色、材质与形状描绘出空间的极简与美感特性。进入智慧农业展区色彩比例逐渐发生了变化,大量黑色的出现以表达农业扎实稳固的特性,流线造型将空间边界相互穿插,形成彼此衬托的关系从而使空间达到了视觉上的化,完美的展示了智慧在工业、农业中的重要应用。
The overall space of the exhibition hall is open and flowing. The clear moving line plan helps people to visit in an orderly manner in order to obtain effective data and information. The smart life exhibition area depicts the minimalist and aesthetic characteristics of the space through color, material and shape. Entering the smart agriculture exhibition area, the color ratio has gradually changed. A large number of black appear to express the solid and stable characteristics of agriculture. The streamline shape intersperses the space boundaries with each other to form a relationship with each other, so that the space achieves a visual and perfect display. The important application of wisdom in industry and agriculture.
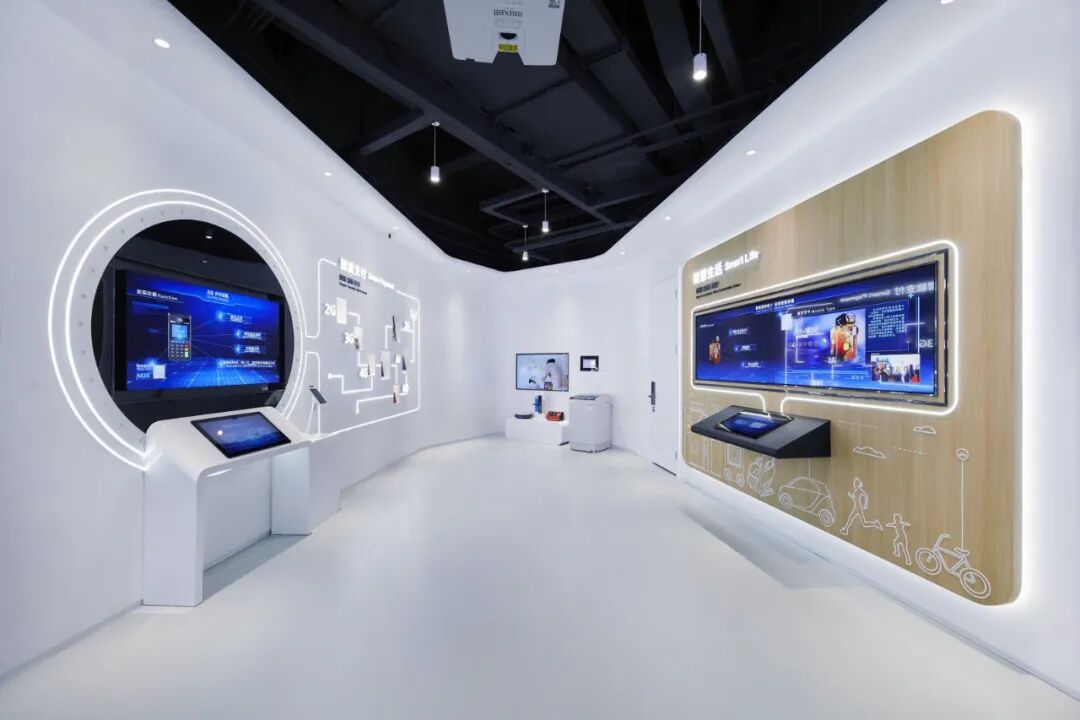
©海豹
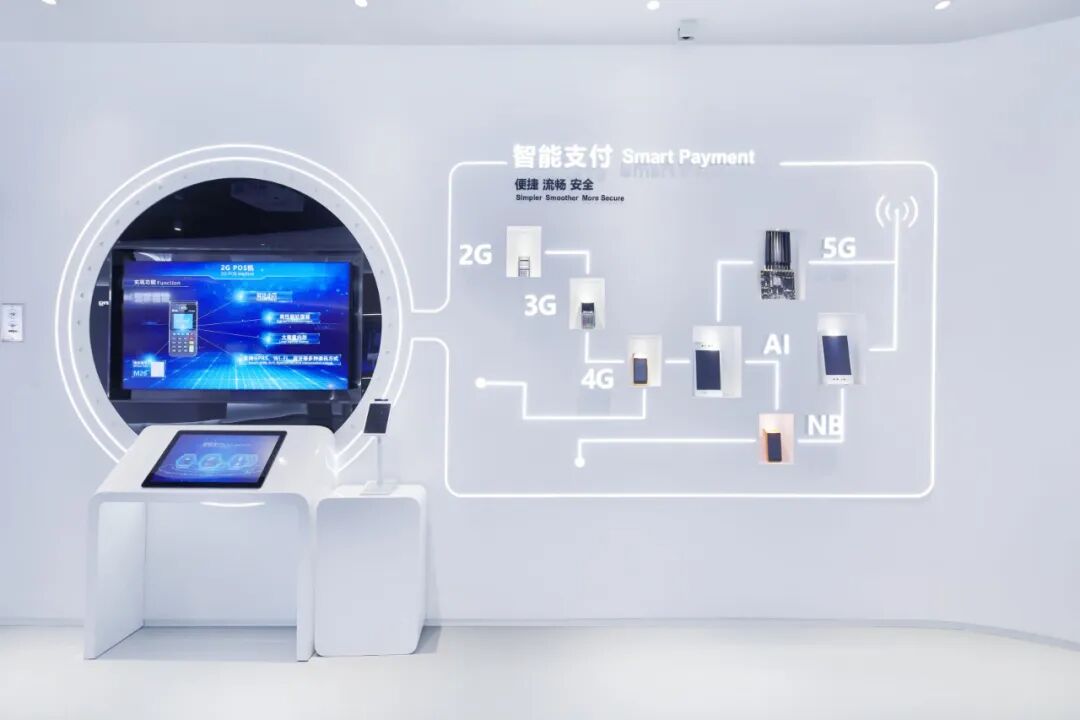
©海豹
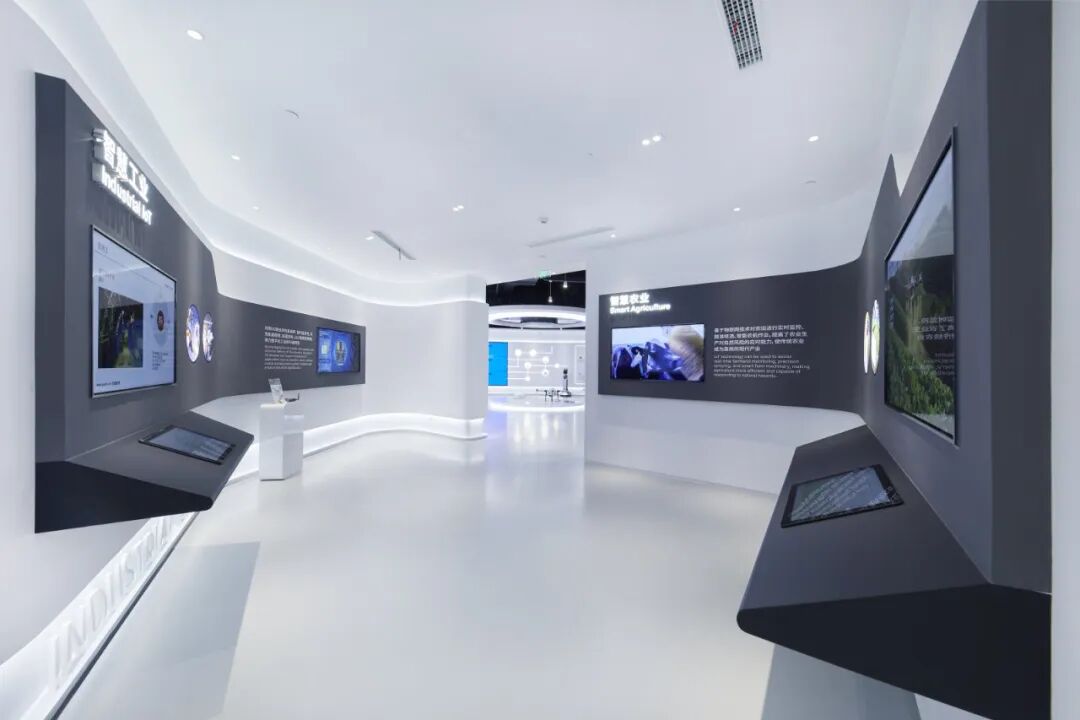
©海豹
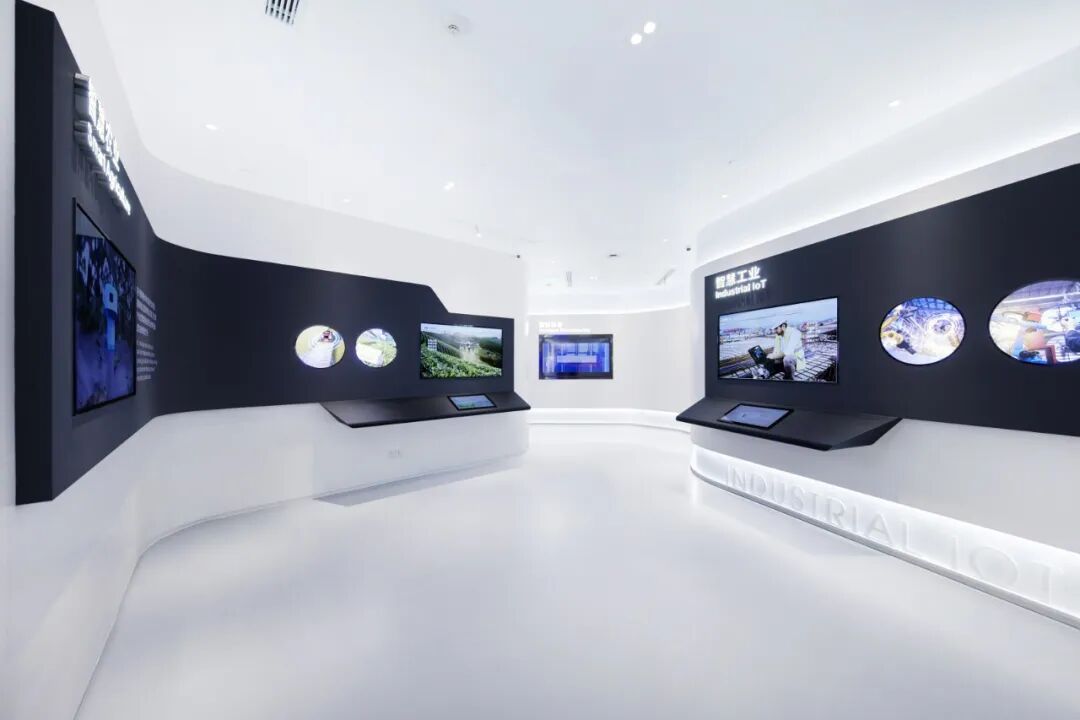
©海豹
项目信息--
项目名称:移远展厅
项目地点:闵行区科技绿洲
项目面积:500㎡
完工时间:2020.11
设计时间:2019.12
设计施工:优鸿设计YOHO DESIGN
摄影:海豹
主 要材料:烤漆玻璃、乳胶漆、亚光艺术漆、大理石、人造石、韩华贴膜
- 设备组成
- 无
- 参考预算
- 无
