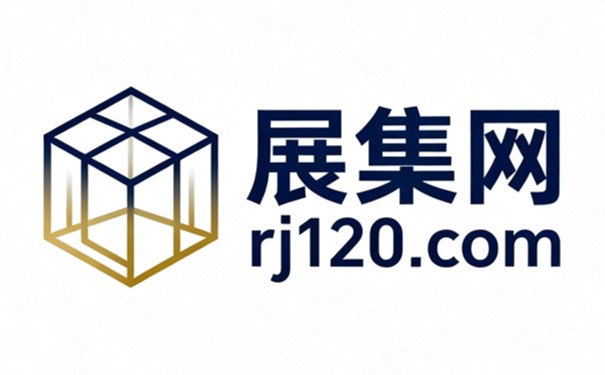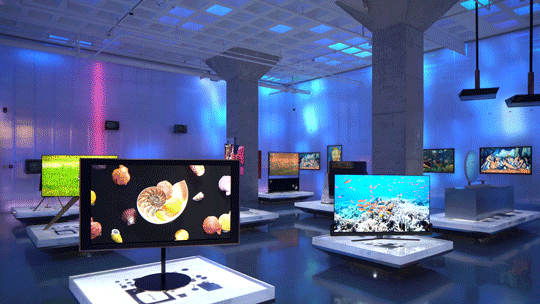- 海信集团总部展厅设计解析:极简主义空间与品牌历史展示
-
11-04
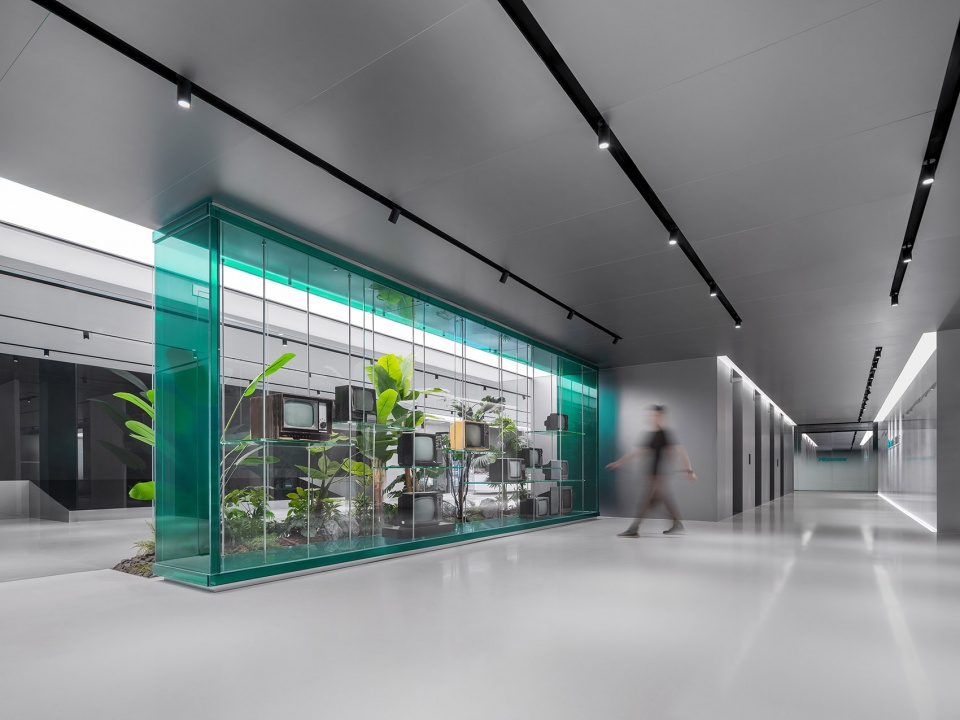
© 聂晓聪
MOC为海信集团位于青岛的总部大厦设计打造了一个全新展厅,展厅将对海信集团的历史、成就、技术、创新和未来进行全方位地呈现。
MOC has designed and created a new exhibition hall for Hisense Group's headquarters building in Qingdao, which will comprehensively present Hisense Group's history, achievements, technology, innovation, and future.
青岛·海信集团展厅
QingDao Hisense Group Exhibition Hall
-- -
海信集团涉及多元化的领域和众多子品牌,如何将这些品牌通过策展和空间设计串联起来,同时激发参观者的情感共鸣,传达品牌的价值观,成为设计思考的核心。
Hisense Group involves diverse fields and multiple sub brands. How to connect these brands through curation and spatial design, while inspiring emotional resonance among visitors and conveying the brand's values, has become the core of design thinking.
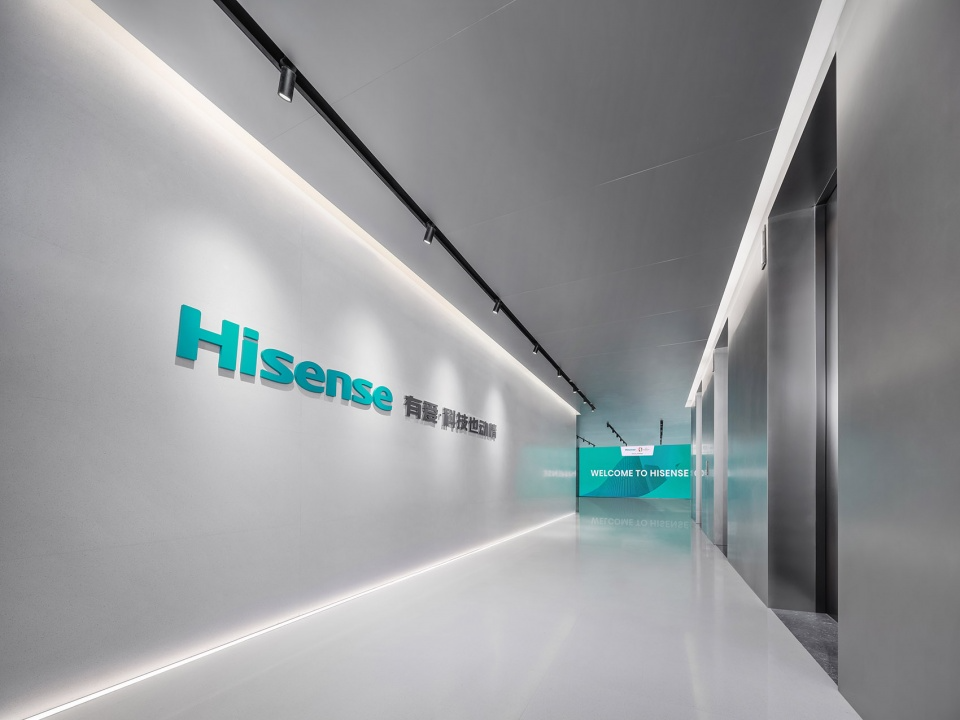
© 聂晓聪
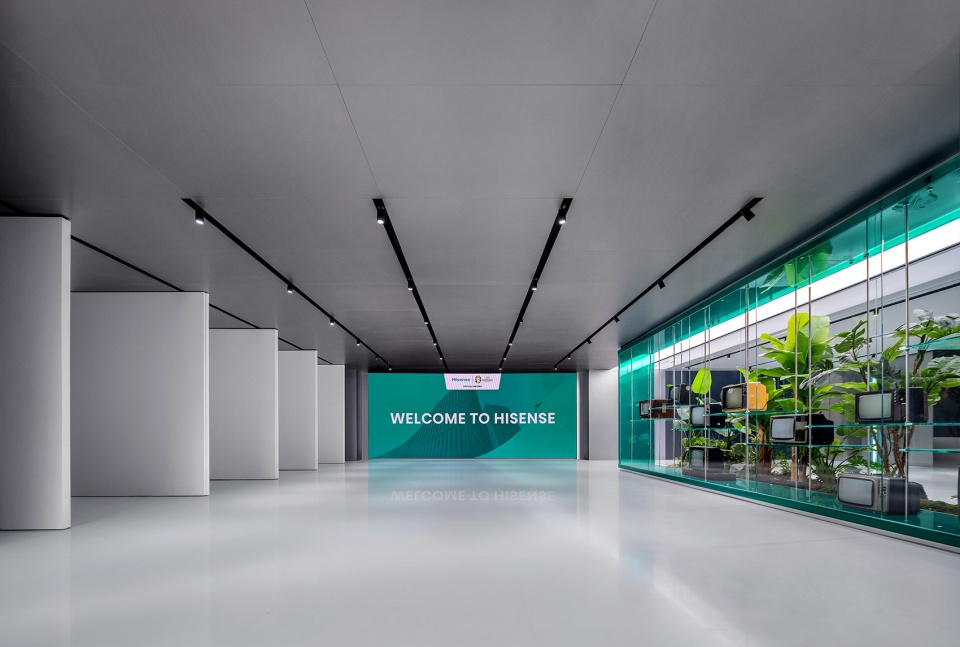
© 聂晓聪
设计师选择将极简主义贯彻于空间和策展之中,采用白色水磨石、不锈钢和绿色玻璃,共同营造出一个中性且极简的空间,既凸显现代感,又营造出沉静和谐的展示环境。
The designer chose to incorporate minimalism into the space and curation, using white terrazzo, stainless steel, and green glass to create a neutral and minimalist space that highlights modernity and creates a calm and harmonious display environment.
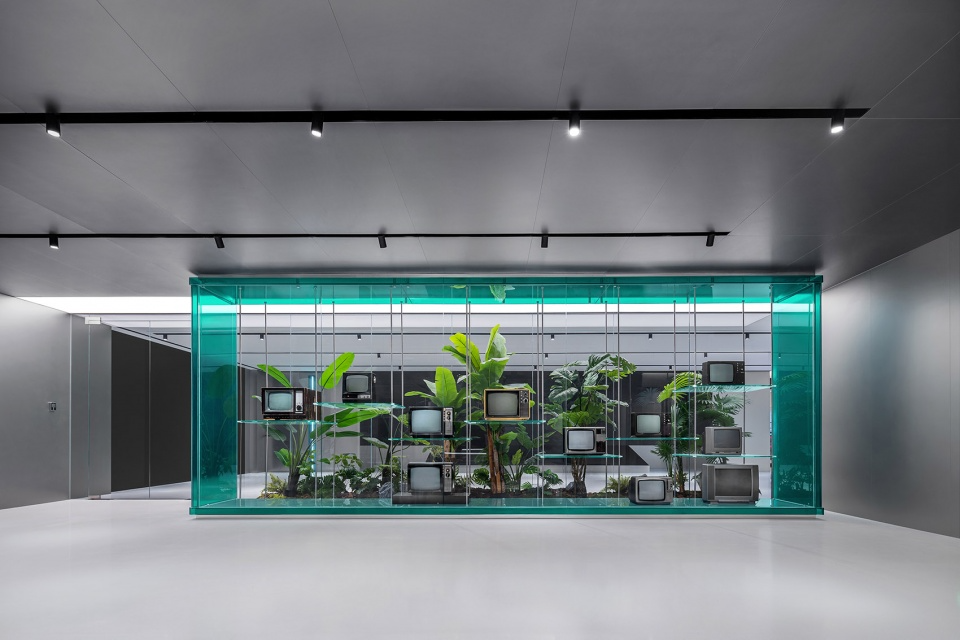
© 聂晓聪
序厅一侧的品牌绿色玻璃框架引人注目,从70年代至今的,海信品牌具有里程碑意义的显示产品陈列其中,展示了海信在显示技术方面的卓越发展。
The brand green glass frame on one side of the lobby is eye-catching, showcasing Hisense's milestone display products from the 1970s to the present, showcasing Hisense's outstanding development in display technology.
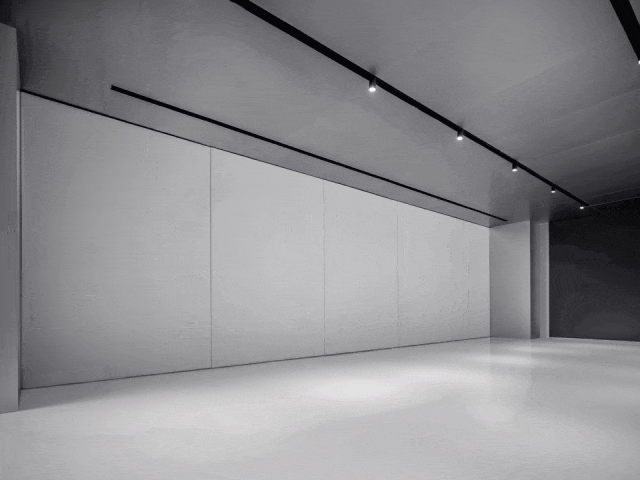
© 聂晓聪
另一侧的旋转门阵列在序厅大屏完成对海信集团的整体介绍后自动开启,给参观者带来一种仪式感,迎接他们进入更加丰富的展示区域。
The rotating gate array on the other side automatically opens after the overall introduction of Hisense Group is completed on the lobby screen, bringing a sense of ceremony to visitors and welcoming them into a more diverse display area.
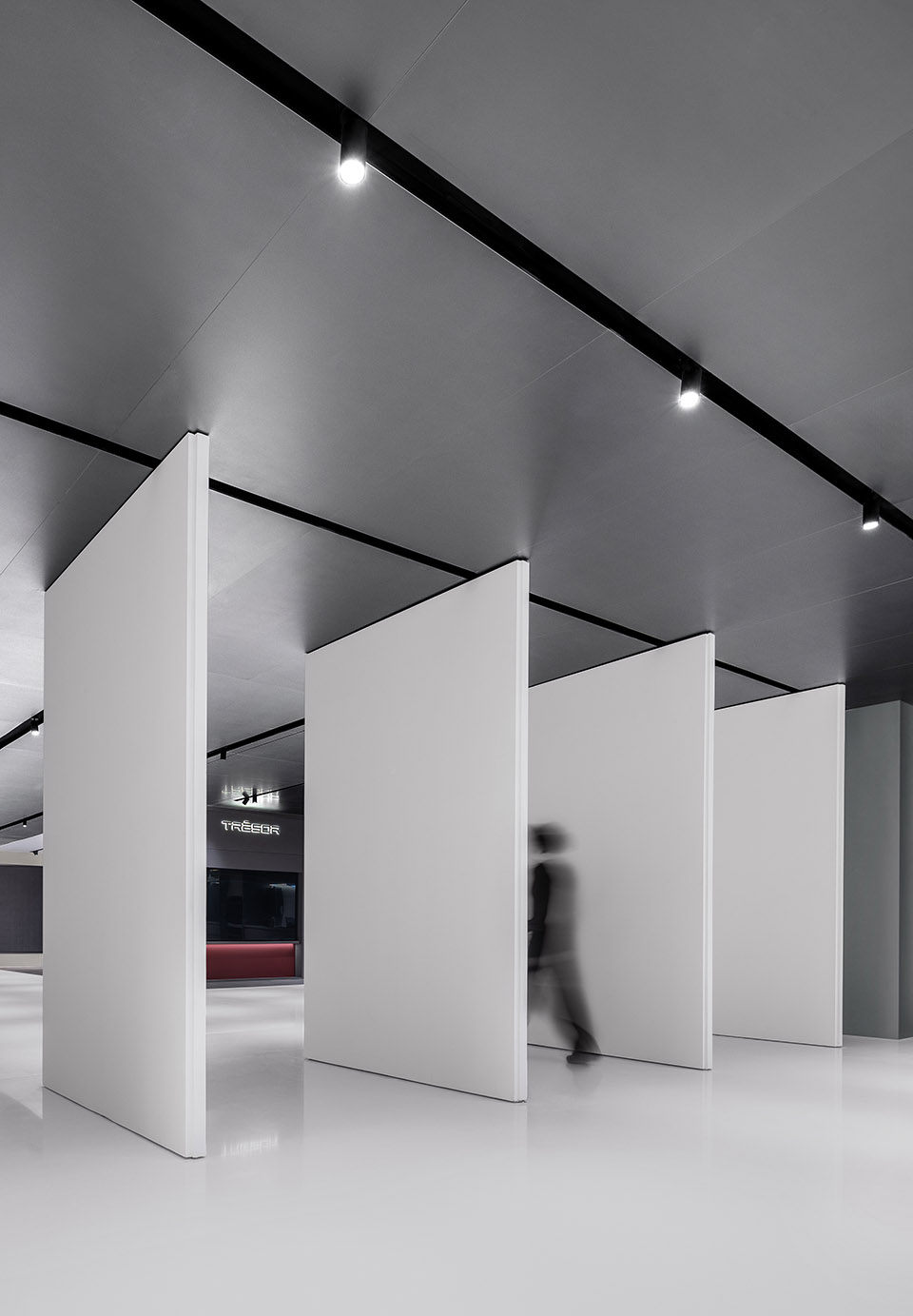
© 聂晓聪
展厅融合展示了集团所涉及的各个领域。设计师通过极简中性的色彩包容不同领域的场景和产品,并且通过品牌绿色的玻璃串联起统一的视觉语言。
The exhibition hall integrates and showcases various fields involved in the group. Designers embrace different scenes and products through minimalist and neutral colors, and connect a unified visual language through brand green glass.
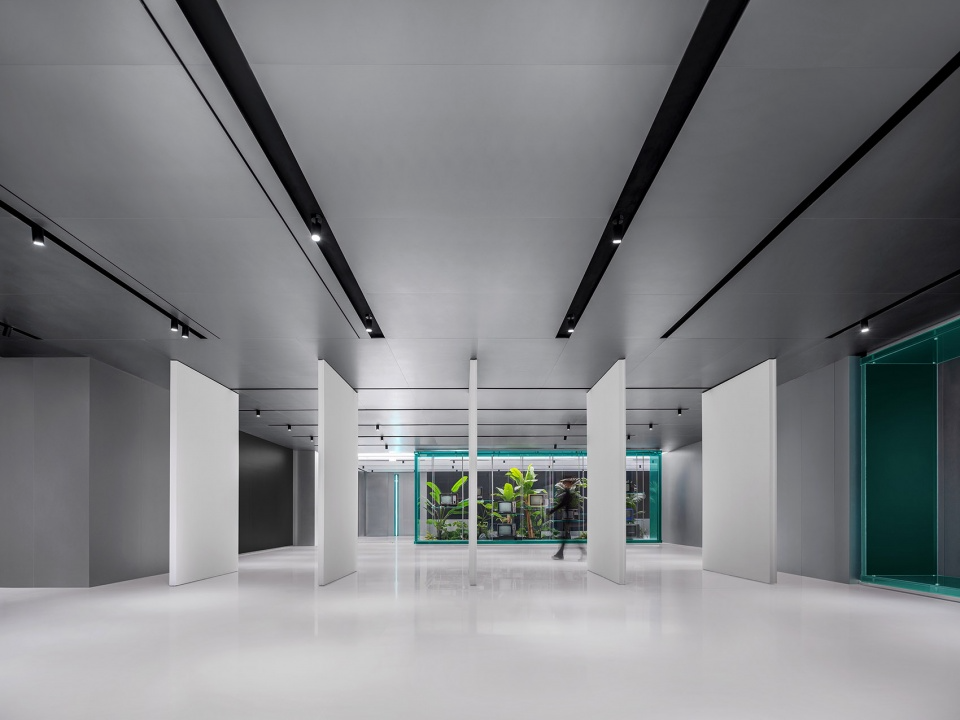
© 聂晓聪
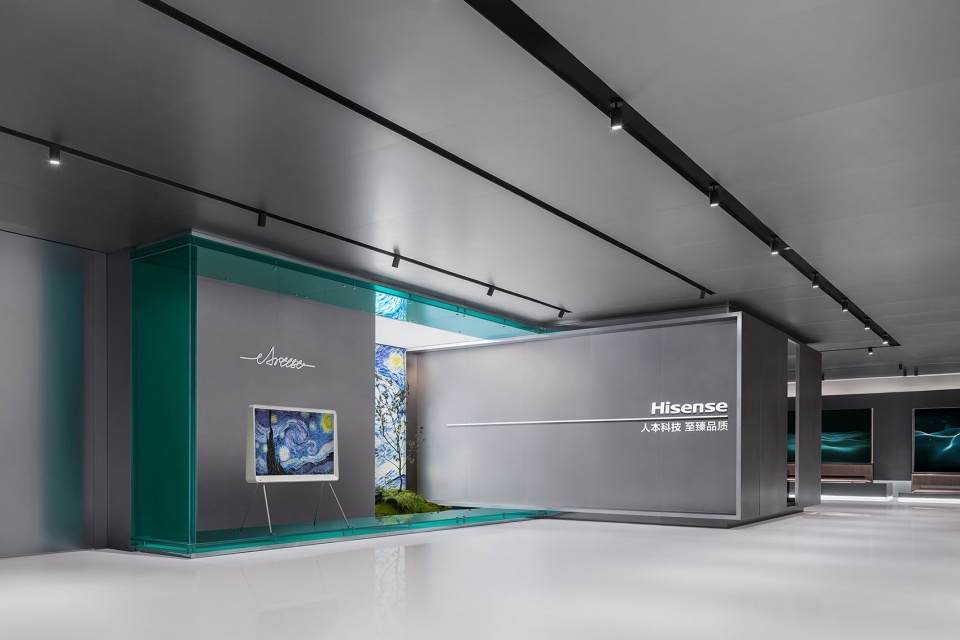
© 聂晓聪
每一个展示区域都通过巧妙的布局和设计元素,突出了海信在各个领域的技术创新和产品优势。
Each display area highlights Hisense's technological innovation and product advantages in various fields through clever layout and design elements.
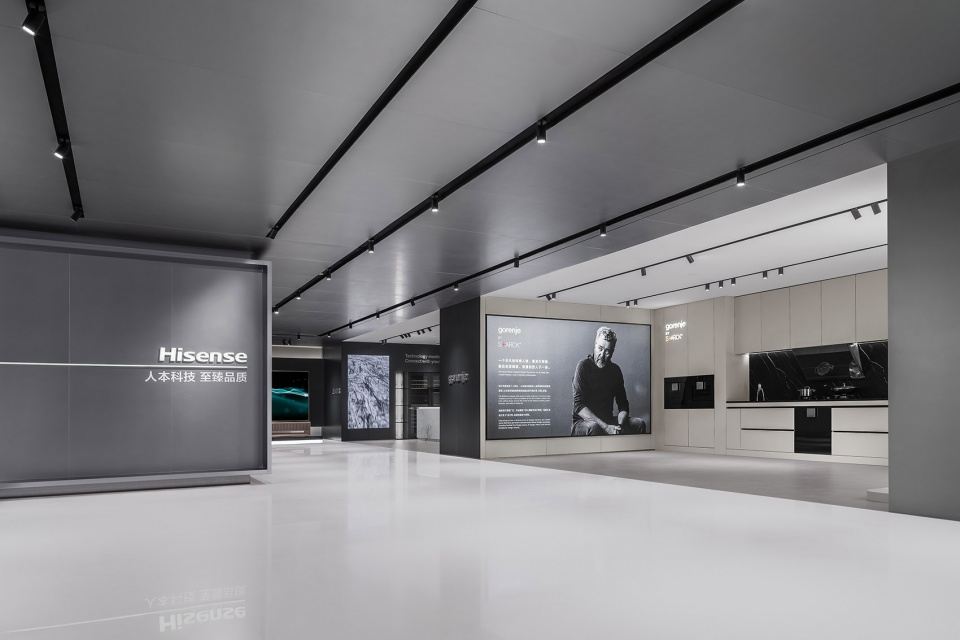
© 聂晓聪
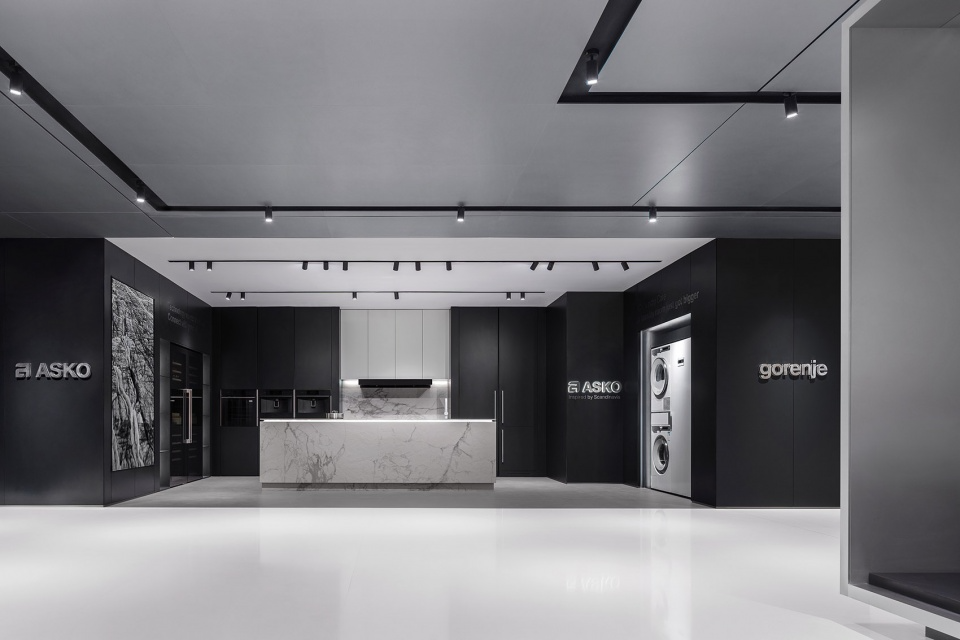
© 聂晓聪
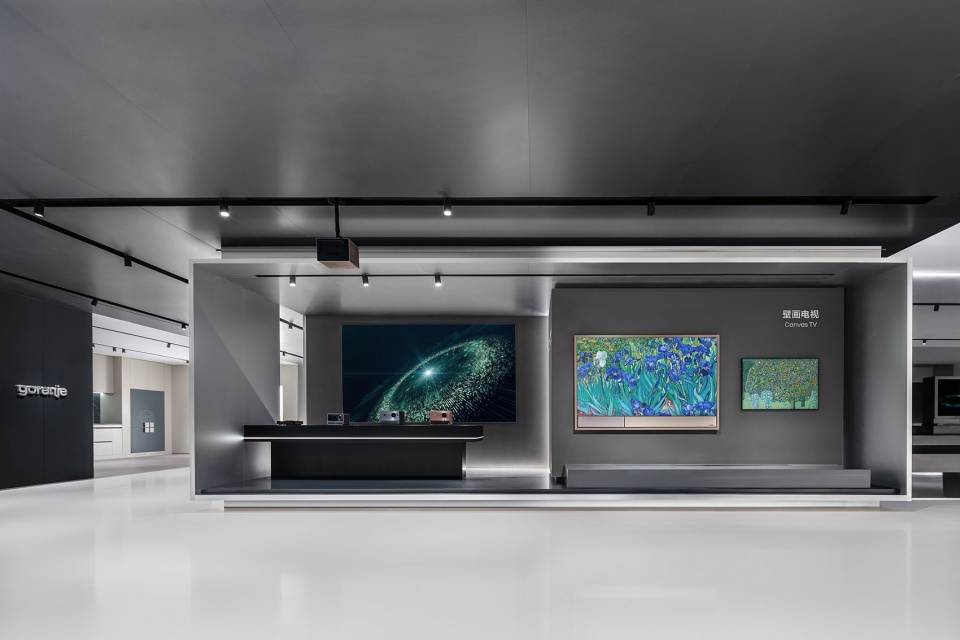
© 聂晓聪
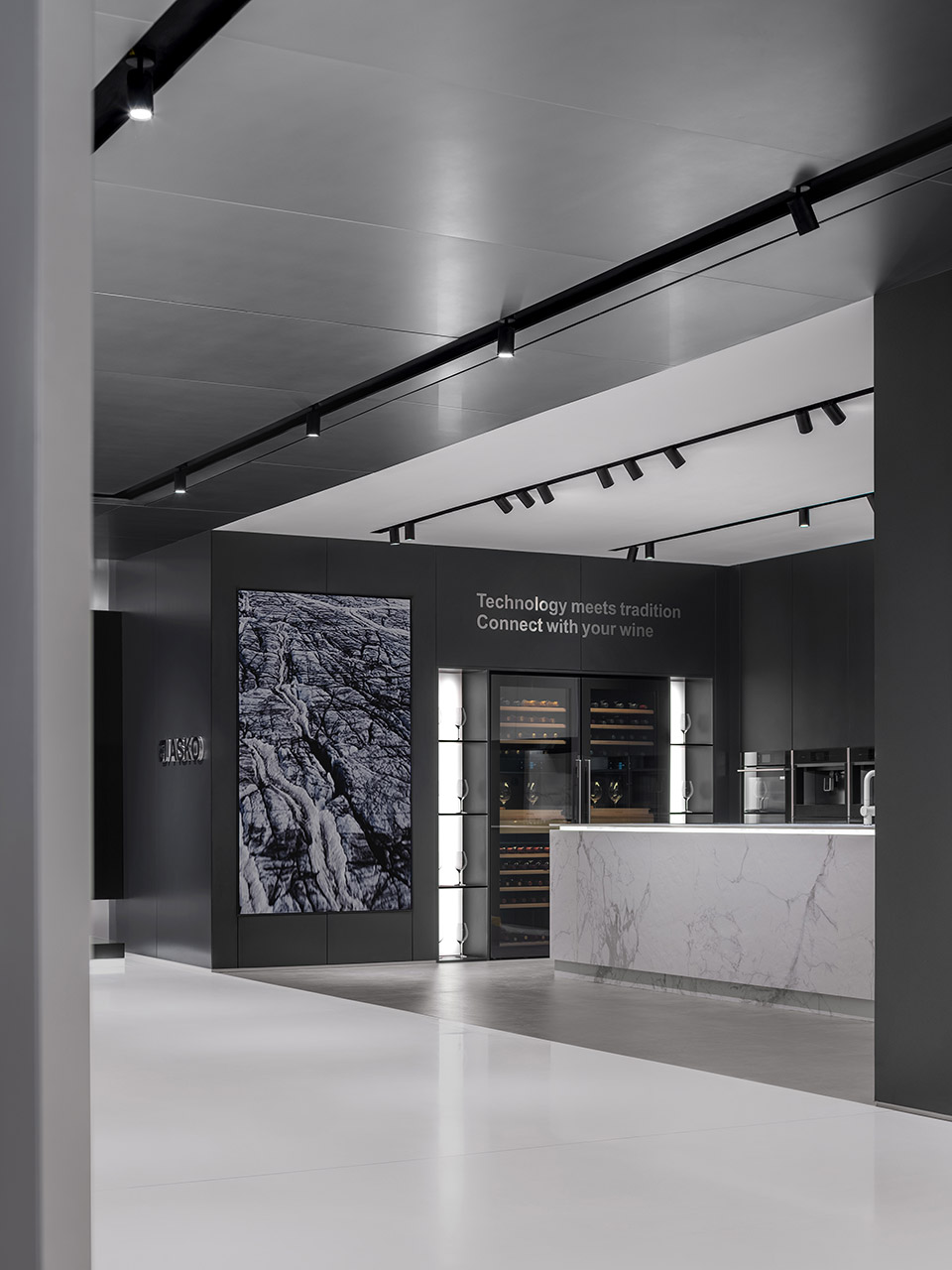
© 聂晓聪
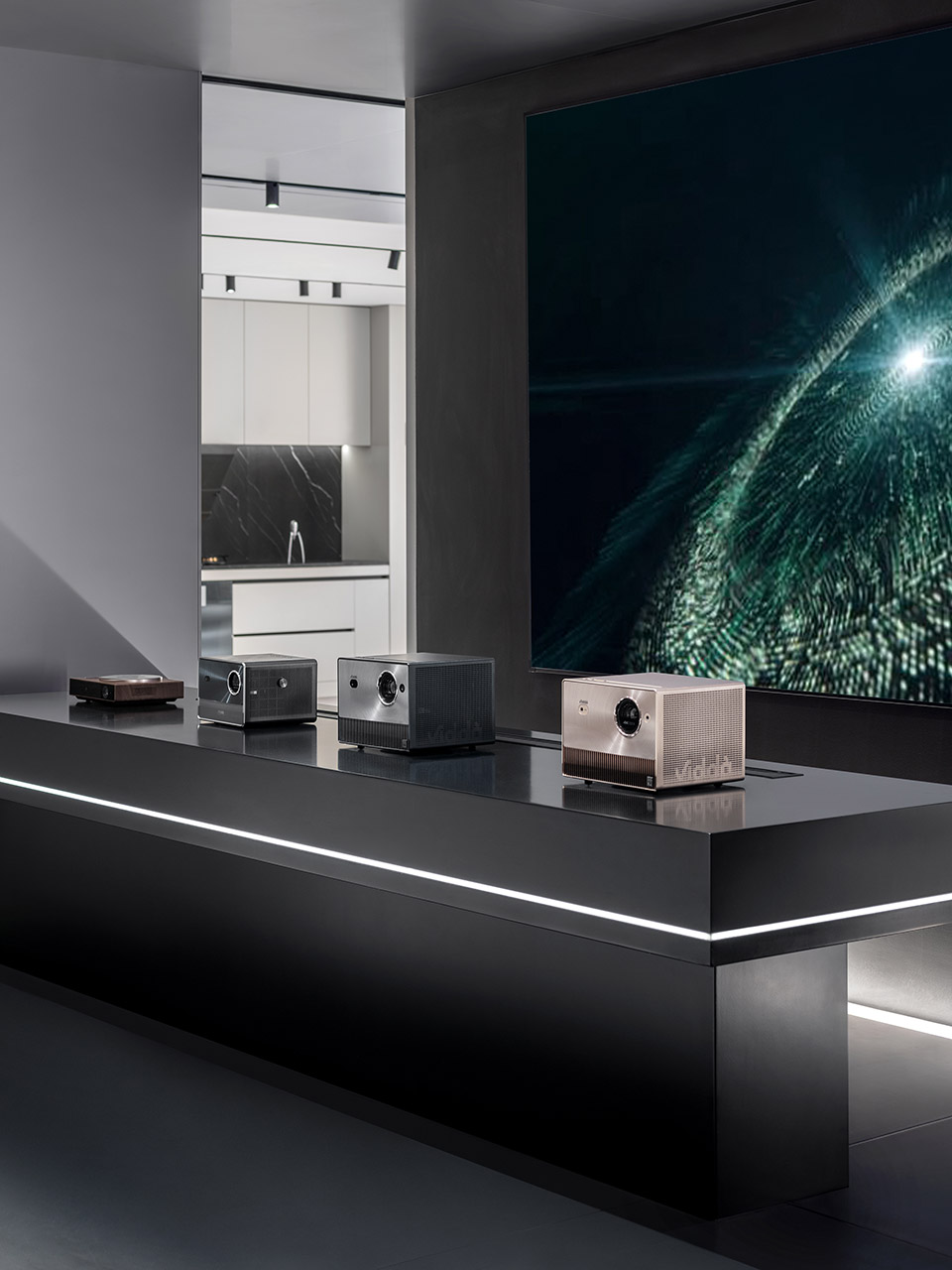
© 聂晓聪
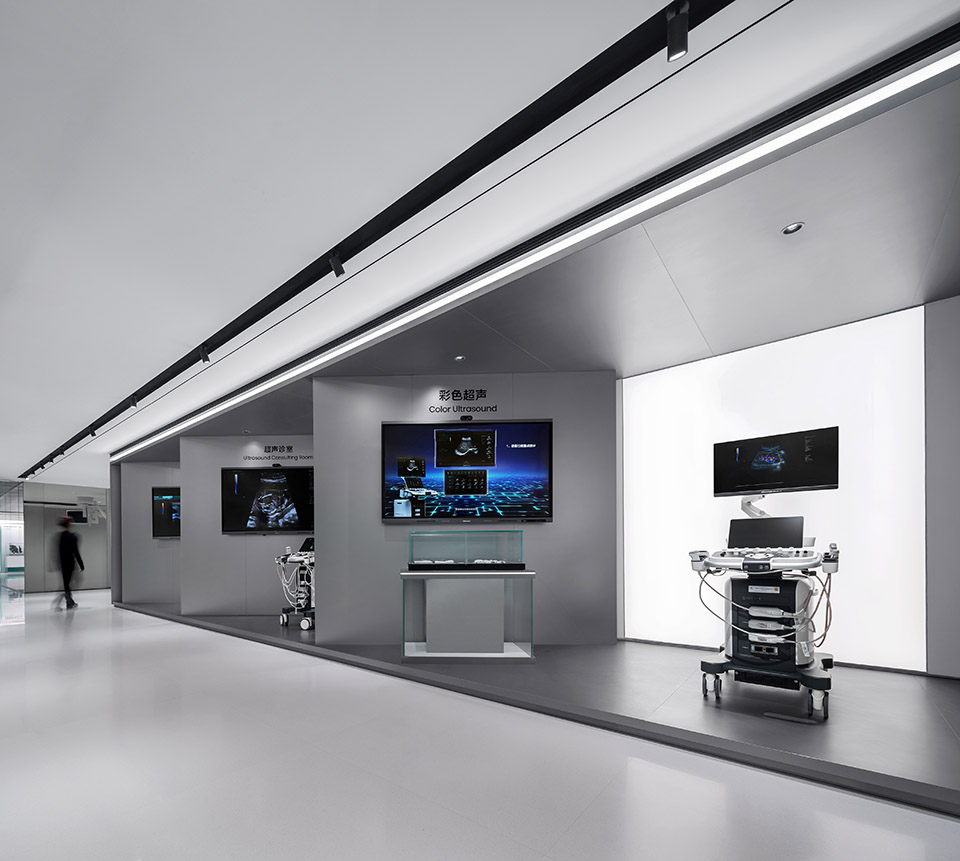
© 聂晓聪
在参观旅程的一半,设计师特地设置了一条以“荣誉星河”为主题的多媒体通道。
Halfway through the tour, the designer specially set up a multimedia channel with the theme of "Honor Star River".
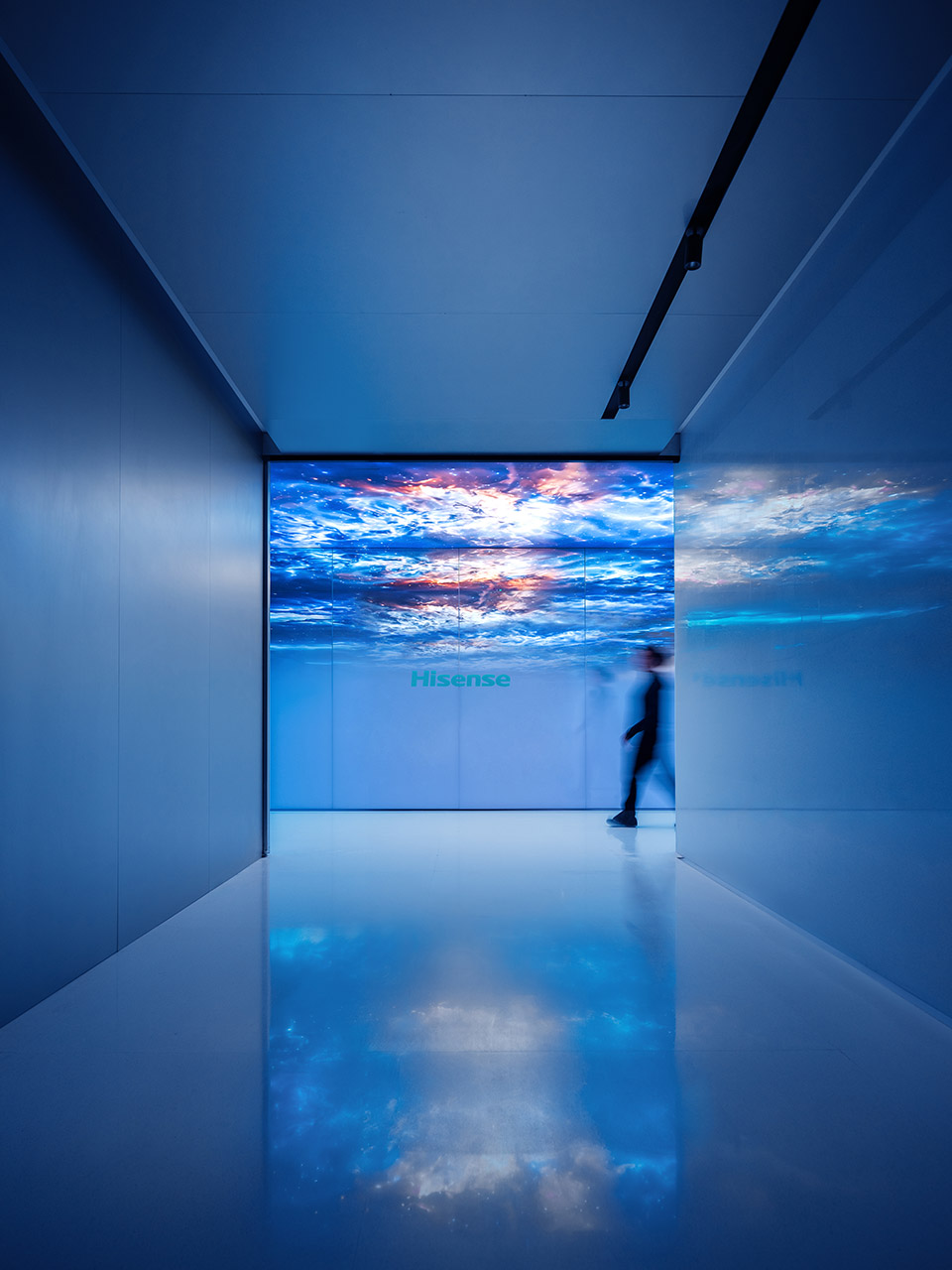
© 聂晓聪
在了解到海信集团目前所积累的专利数量后,设计师将每一个专利视为一颗星星,构成一整片的浩瀚的星河——通过顶面的屏幕动态地呈现出星河的变化,以此借喻海信多年的技术专利积累。
After learning about the current number of patents accumulated by Hisense Group, the designer regarded each patent as a star, forming a vast galaxy - dynamically presenting the changes of the galaxy through the top screen, using it as a metaphor for Hisense's years of technology patent accumulation.
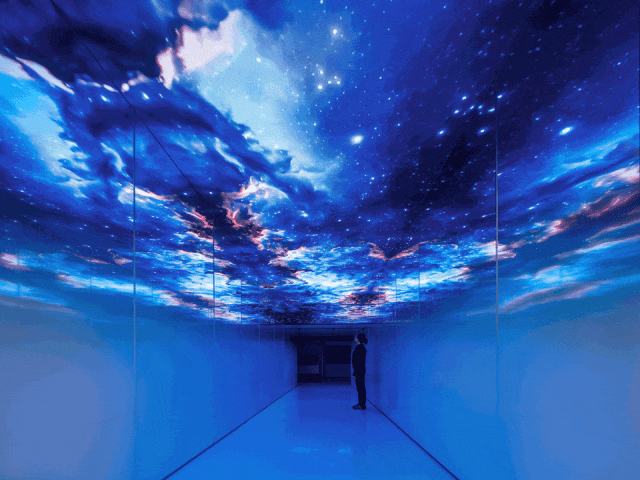
© 聂晓聪
通道两侧的渐变镜面墙横向拓展了顶部的空间,让人仿佛置身于浩瀚宇宙之中。
The gradient mirror walls on both sides of the channel horizontally expand the space at the top, making people feel as if they are in the vast universe.
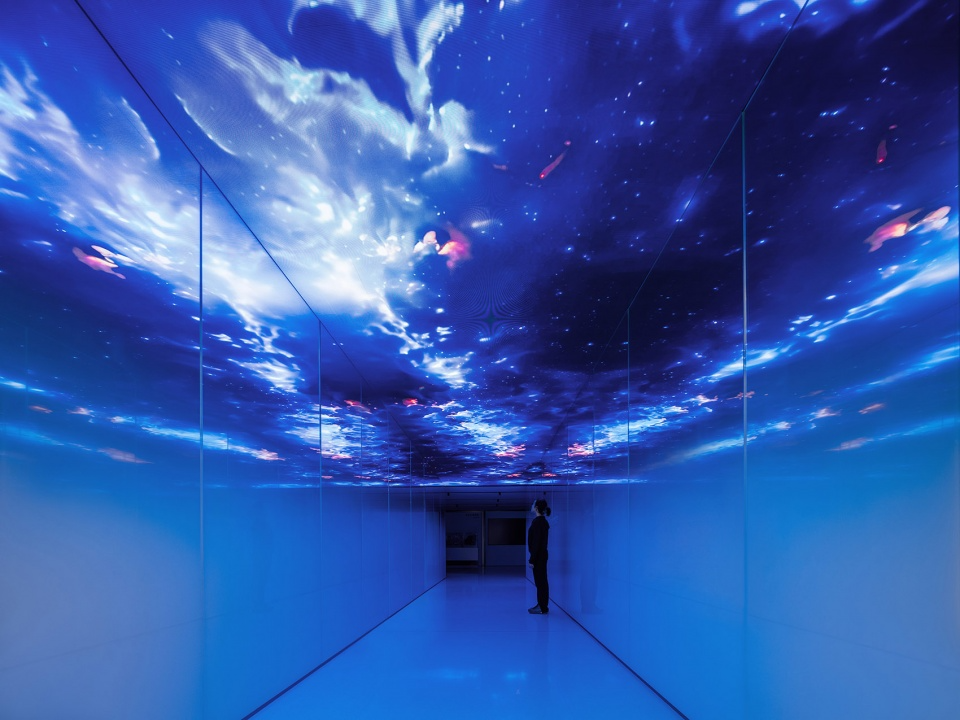
© 聂晓聪
这一通道不仅是空间的过渡,更是情感的调节,让参观者在体验了前一部分的展示,对众多内容有所了解后,情绪得到放松、思绪获得释放,同时也更加期待后续的参观内容。在展厅的最后则以“绿色未来”为题,设计师用一面绿植景观回应海信在自身产品和技术上对于绿色环保做出努力,同时也传达出集团的愿景和方向。
This passage is not only a transition of space, but also a regulation of emotions, allowing visitors to relax and release their thoughts after experiencing the previous part of the exhibition and gaining an understanding of the many contents. At the same time, they also look forward to the subsequent visit content. At the end of the exhibition hall, the theme is "Green Future", and the designer responds to Hisense's efforts in green environmental protection through a green plant landscape, while also conveying the group's vision and direction.
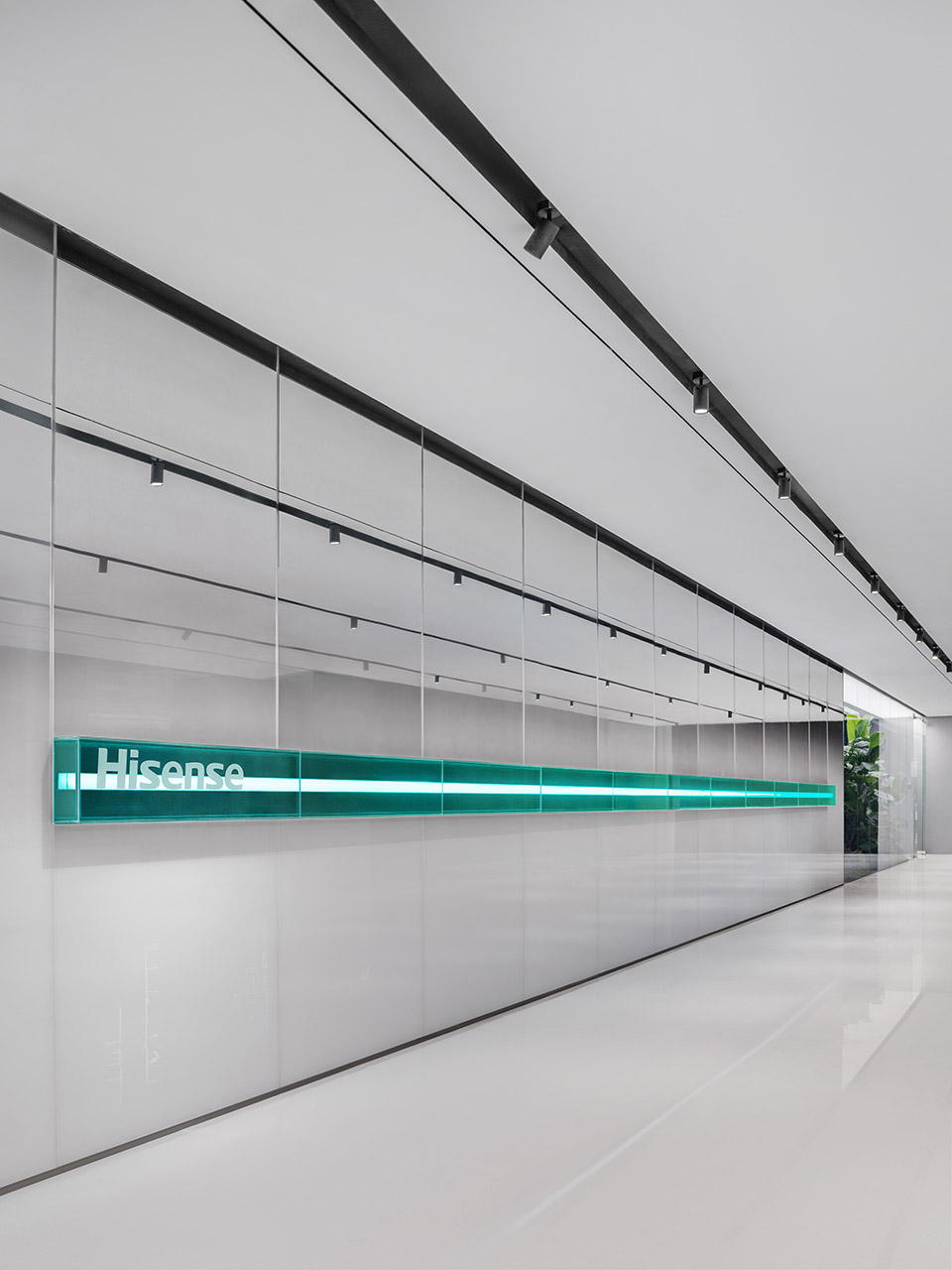
© 聂晓聪
设计师通过绿植造景,营造出自然和谐的氛围,让参观者在结束参观时,能深刻感受到海信在社会责任方面的承诺。
The designer creates a natural and harmonious atmosphere through greenery, allowing visitors to deeply feel Hisense's commitment to social responsibility at the end of their visit.
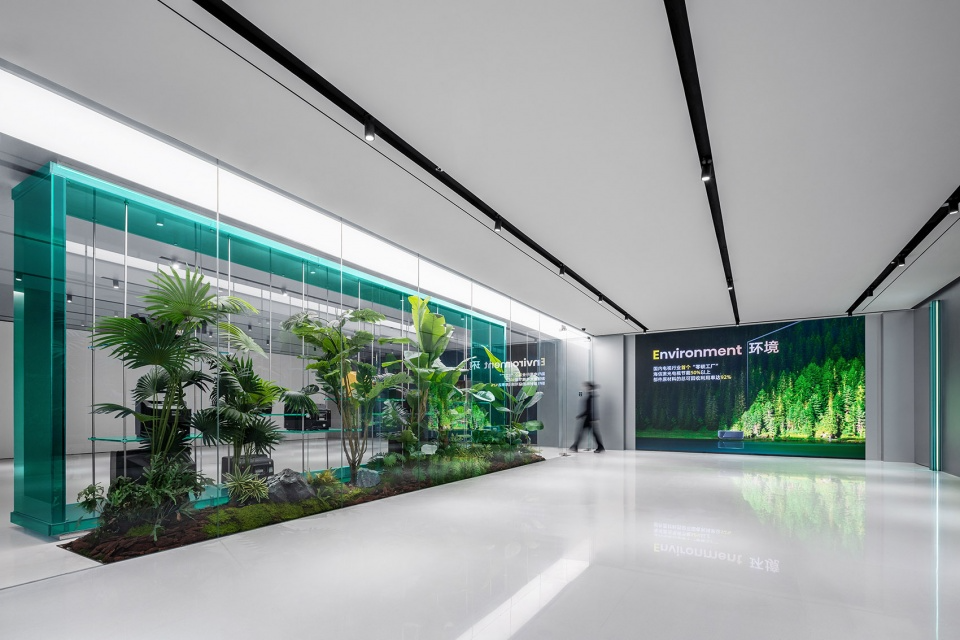
© 聂晓聪
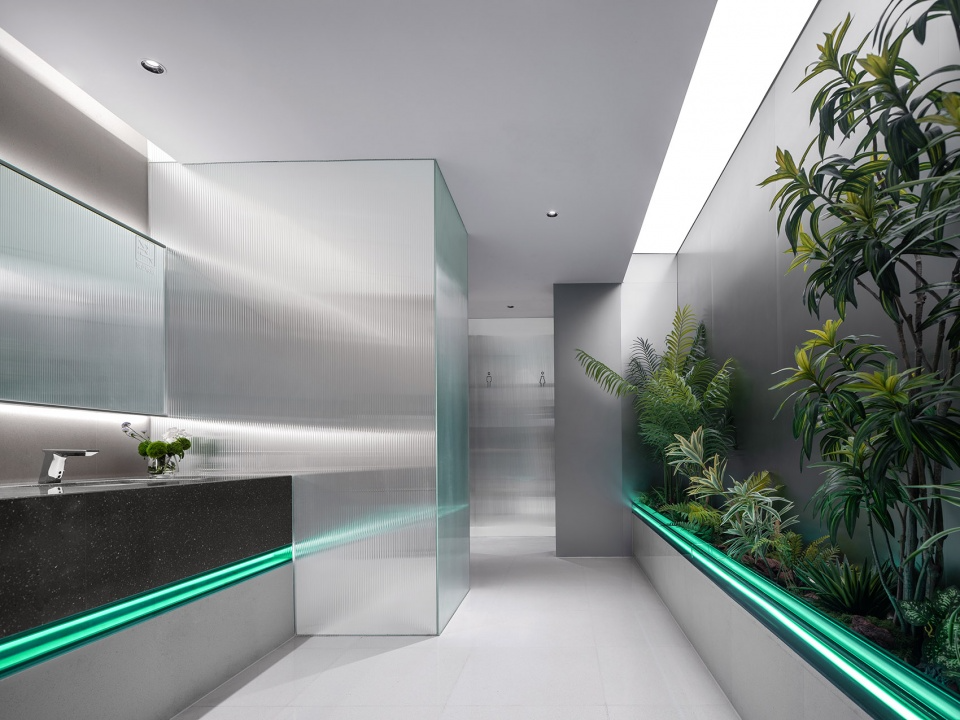
© 聂晓聪
项目信息--
项目名称:海信集团总部展厅
设计周期:2023年10月-2024年1月
完成时间:2024年5月
主持设计:杨振钰,梁宁森
设计管理:杨振钰
设计团队:吴岫微,吴锋,梁秋红,吴心鸿
业主:海信集团
主材:水磨石,夹胶玻璃,渐变玻璃,喷砂不锈钢,金属烤漆板
摄影:聂晓聪
