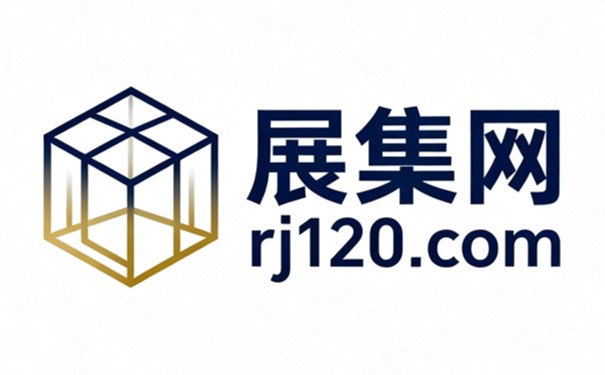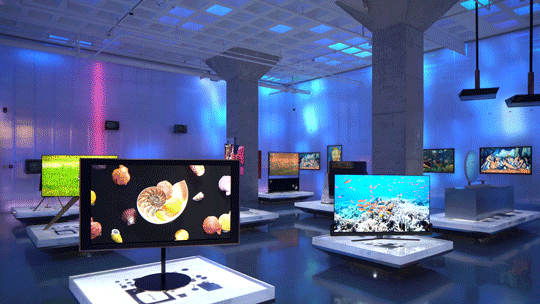-
2025-11-04
吾和建筑地下办公空间设计 | 低层高地下空间设计与光线运用案例
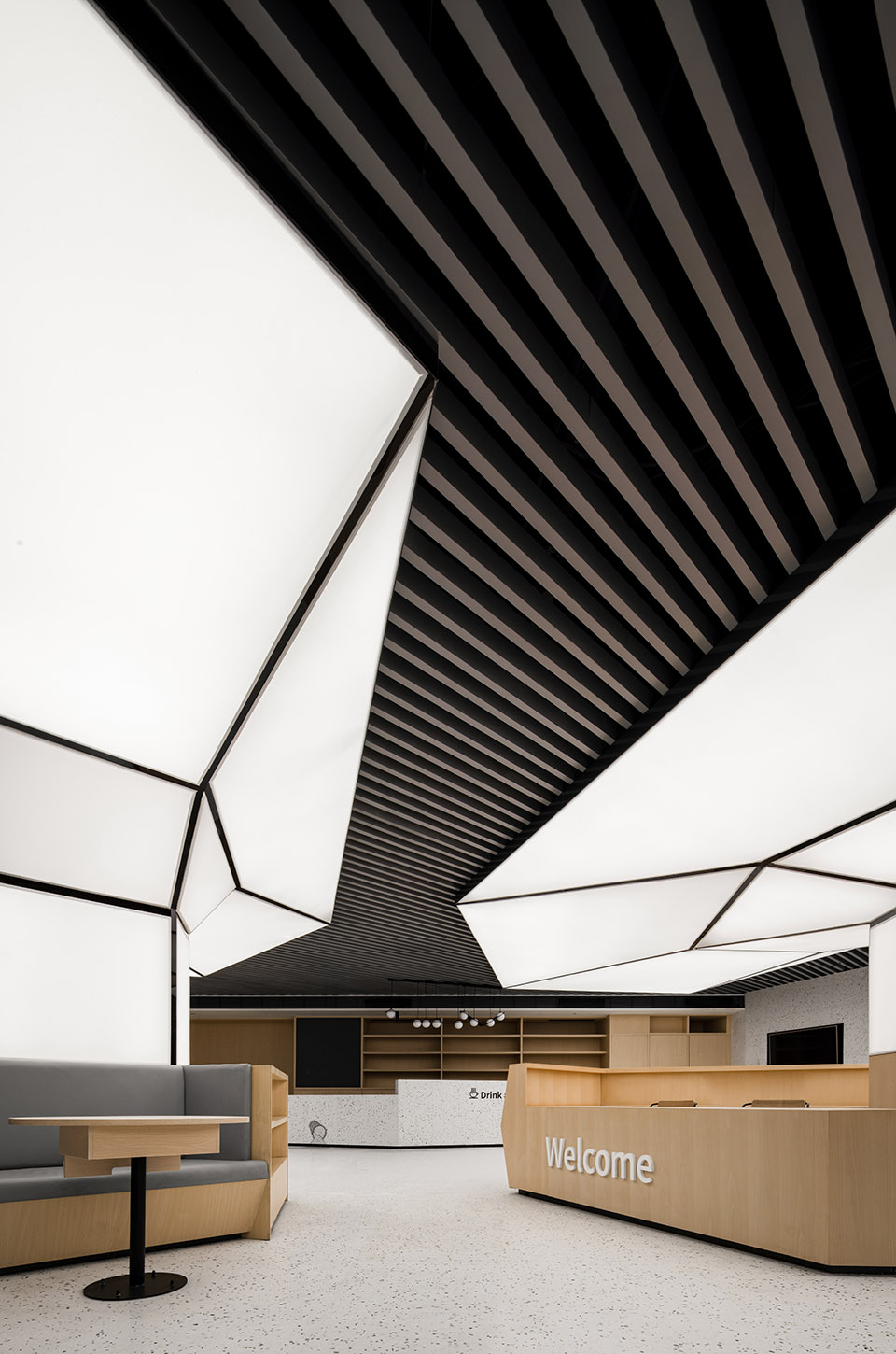
©形在空间摄影-贺川
吾和与万科合作的“天府云城理想加”项目,展示了对地下办公空间的独特设计理念。一开始面对低矮的层高、昏暗的空间和粗大的柱子,设计团队将这些挑战视为一次从建筑学角度进行室内空间实验的机会。
The "Tianfu Cloud City Ideal Plus" project, in collaboration with Vanke, showcases a unique design concept for underground office spaces. At the beginning, facing low floor heights, dim spaces, and large pillars, the design team viewed these challenges as an opportunity to conduct indoor space experiments from an architectural perspective.
成都万科云城理想加移动办公空间
Chengdu Vanke Cloud City Ideal Plus Mobile Office Space
-- -
设计团队通过引入光线,利用透光软膜雕塑化的运用来活化地下空间,解决了空间中柱子带来的归纳难题,打造出一个完整流动的空间。他们还将空间划分为服务和被服务区域,通过弧形界面的有机整合,最大化地提升了空间的利用率。
The design team activated the underground space by introducing light and utilizing the sculptural application of transparent soft films, solving the induction problem caused by pillars in the space, and creating a complete and flowing space. They also divided the space into service and serviced areas, and through the organic integration of curved interfaces, maximized the utilization of space.

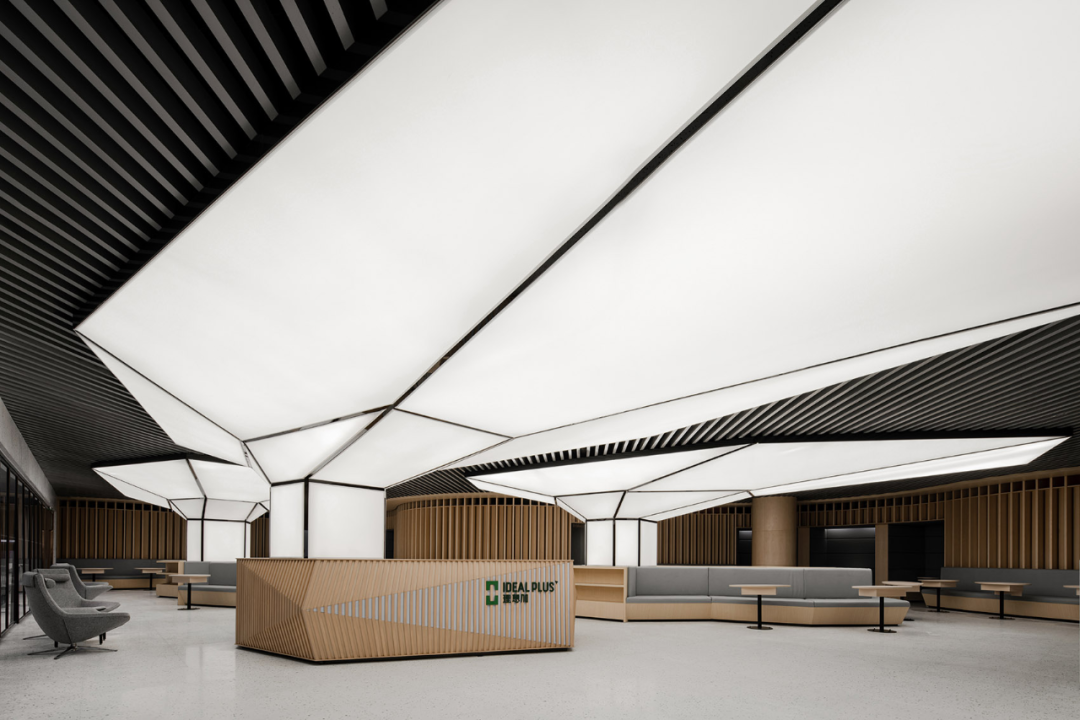
©形在空间摄影-贺川
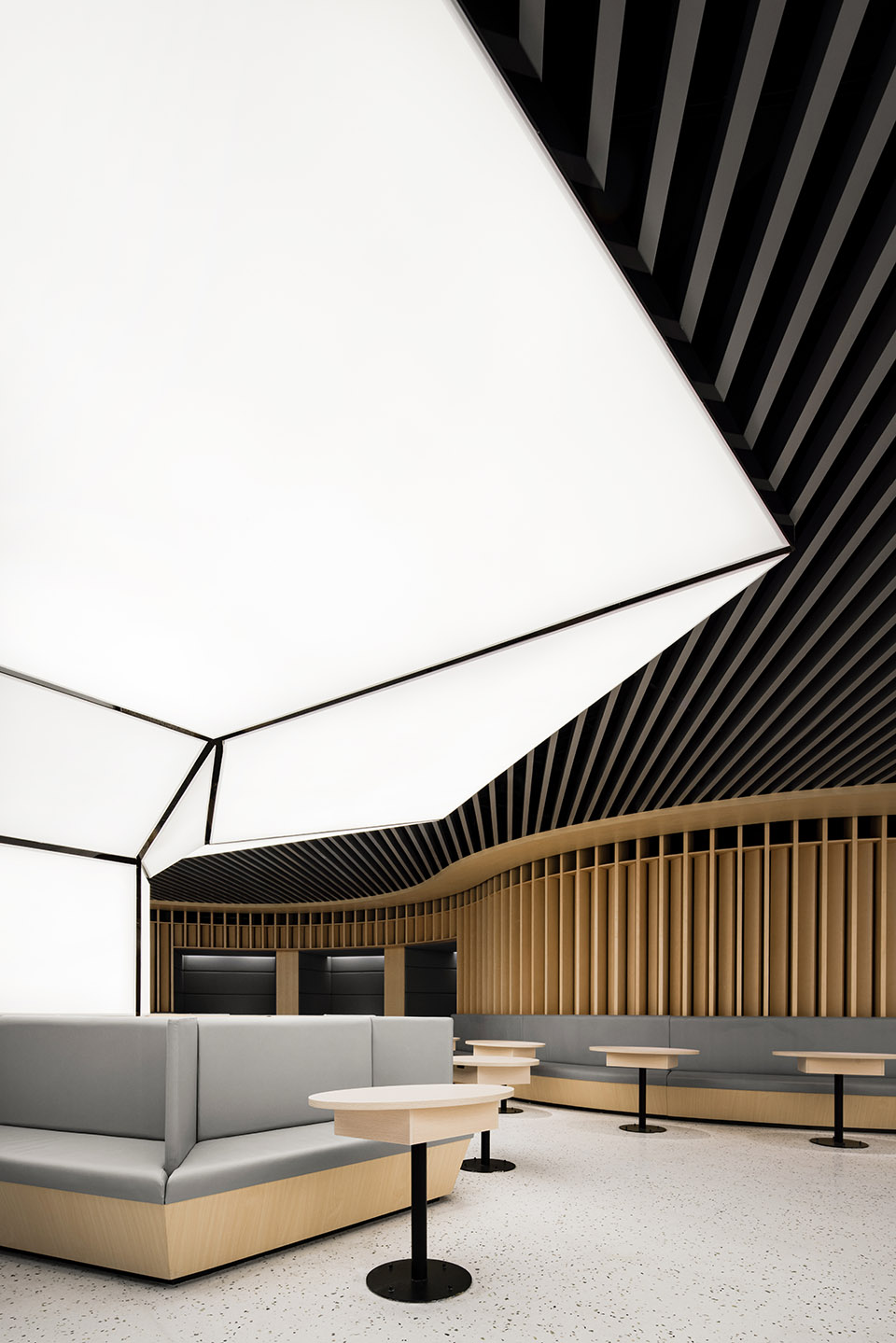
©形在空间摄影-贺川
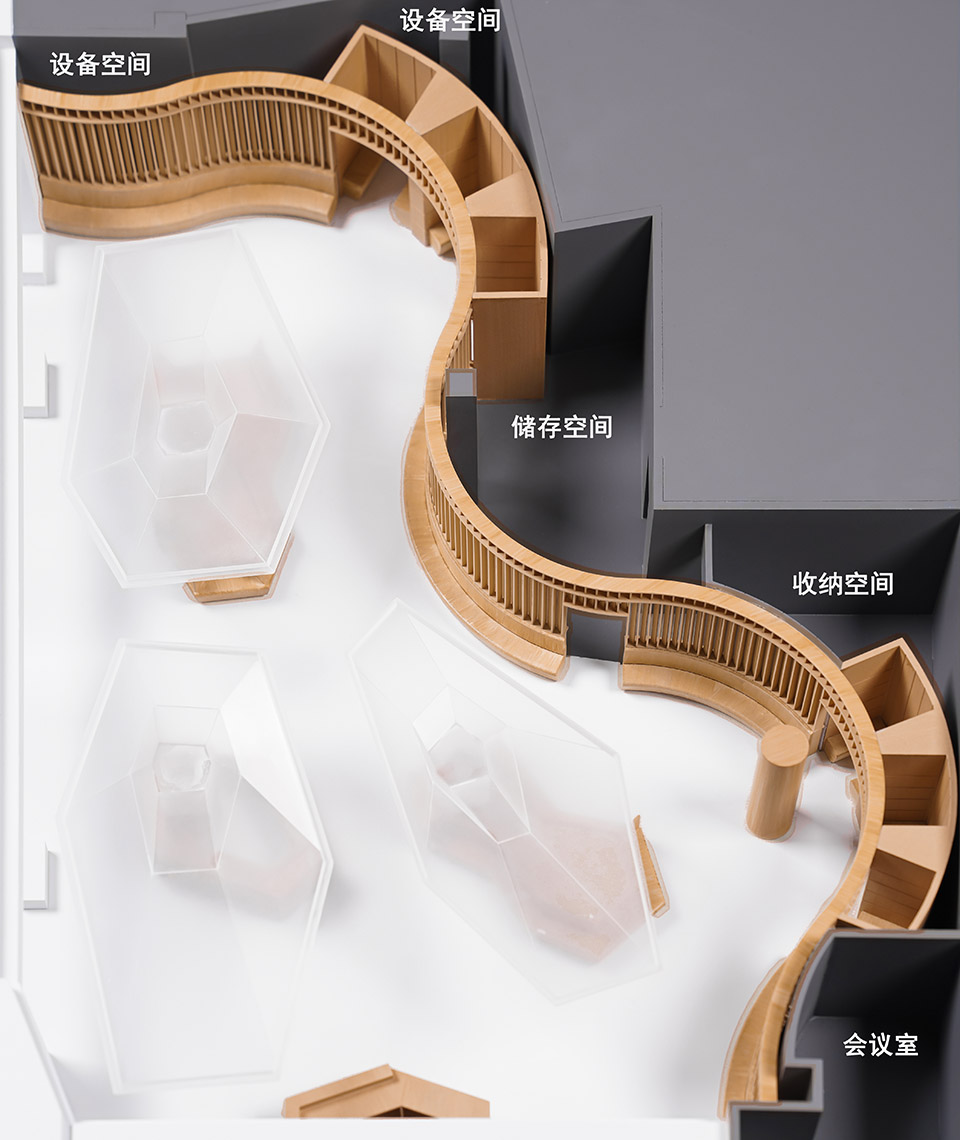
©形在空间摄影-贺川
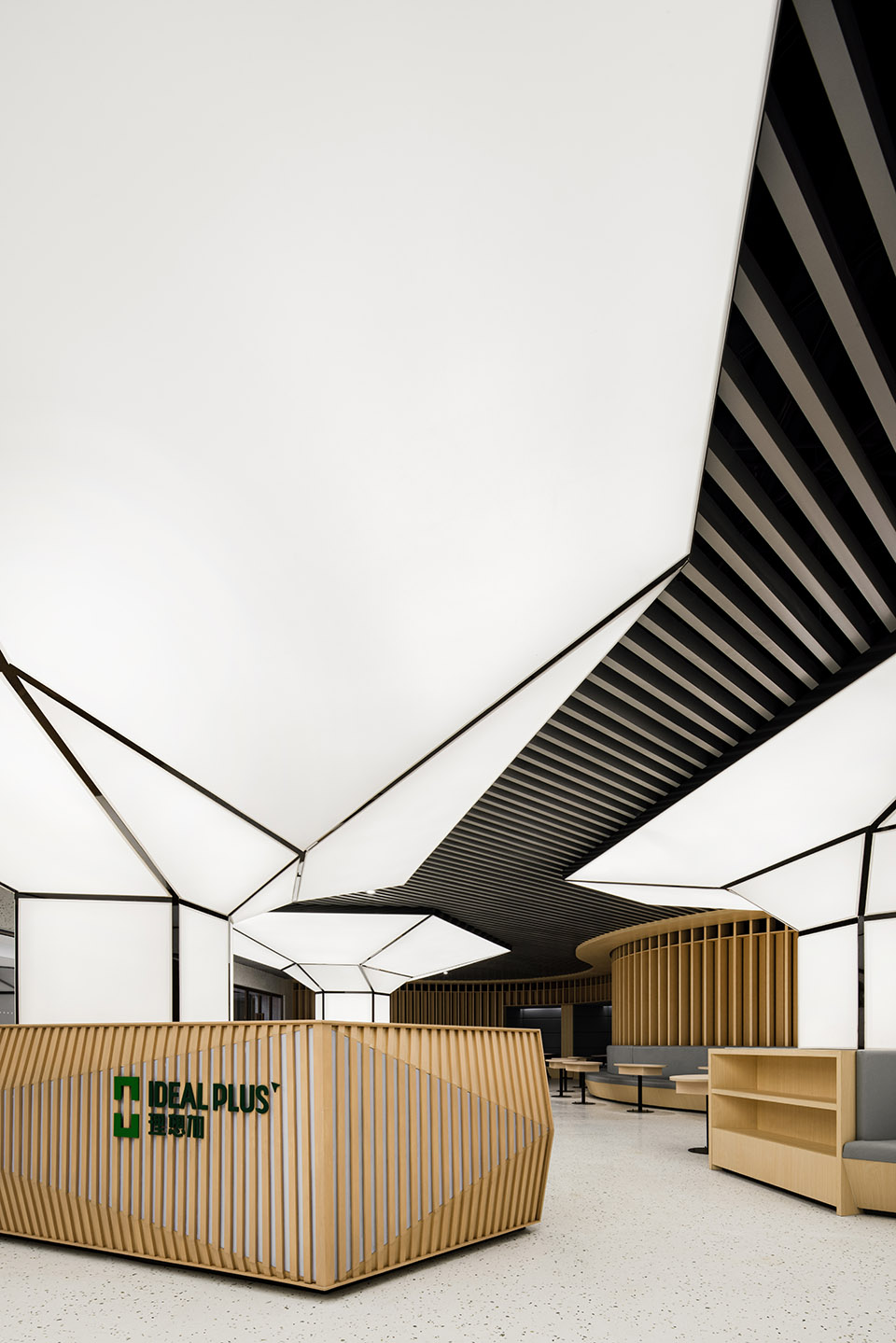
©形在空间摄影-贺川
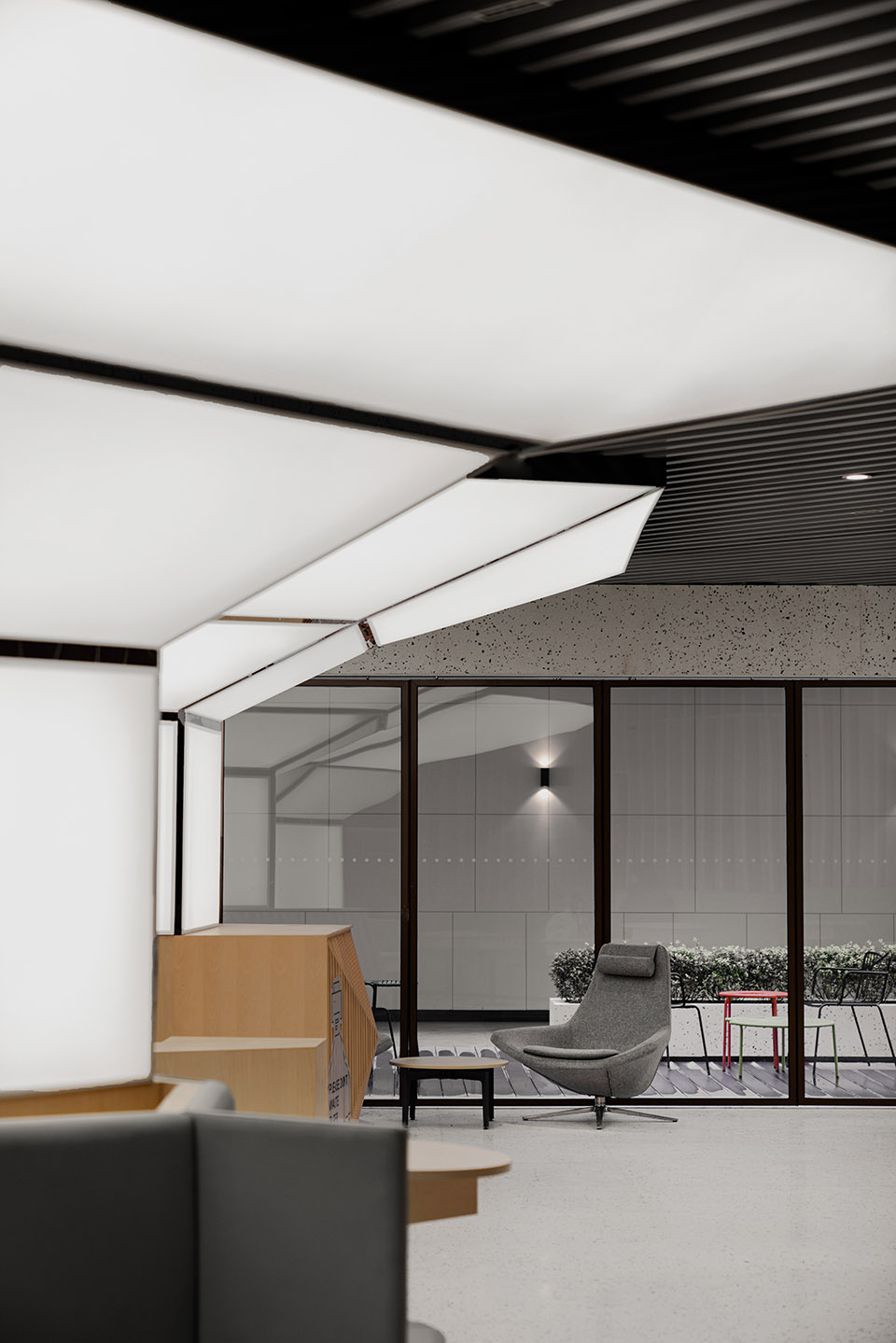
©形在空间摄影-贺川
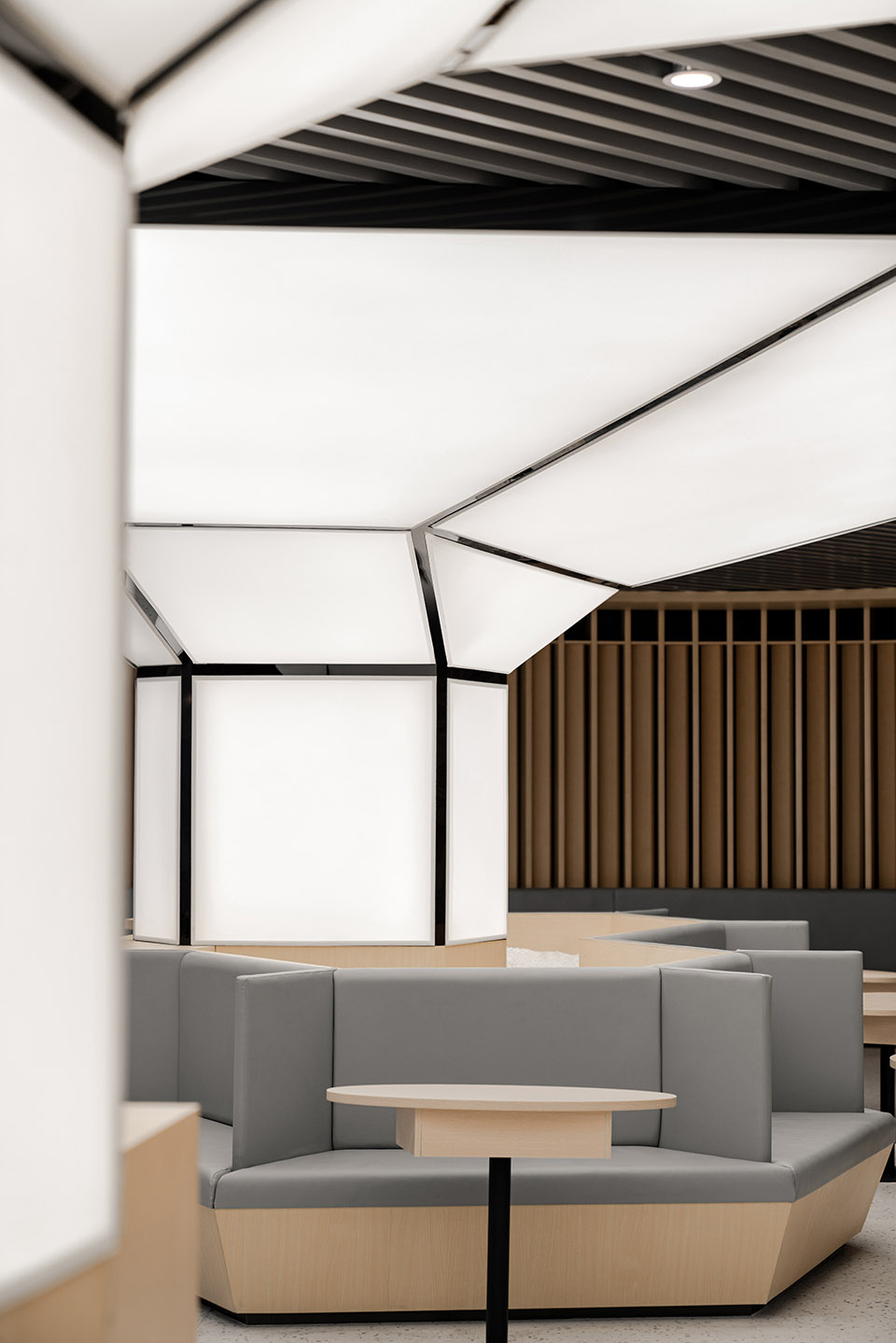
©形在空间摄影-贺川
在空间体积和重量感方面,设计团队通过将柱子进行雕塑化处理,使其变身为线条硬朗、几何形体丰富的伞盖装置,从而赋予空间更多的张力。此外,他们还通过策略性层级的解决方式,有效处理了机电设备和结构等综合因素的统筹思考。
In terms of spatial volume and weight, the design team sculpted the columns to transform them into rigid and geometrically rich umbrella cover devices, thereby giving the space more tension. In addition, they also effectively addressed the comprehensive consideration of factors such as electromechanical equipment and structure through strategic hierarchical solutions.
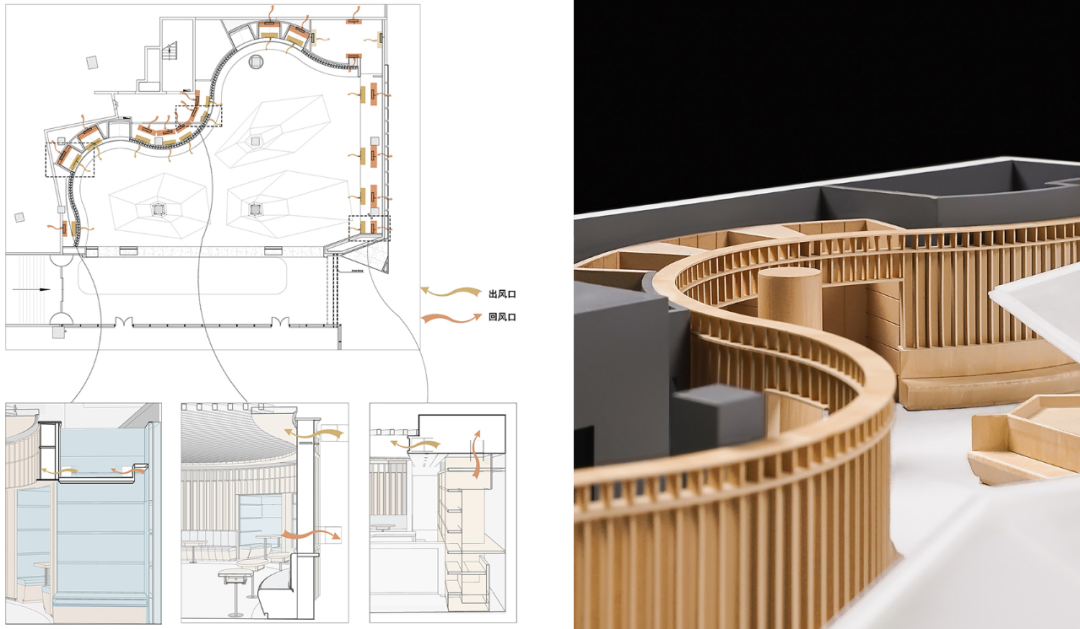
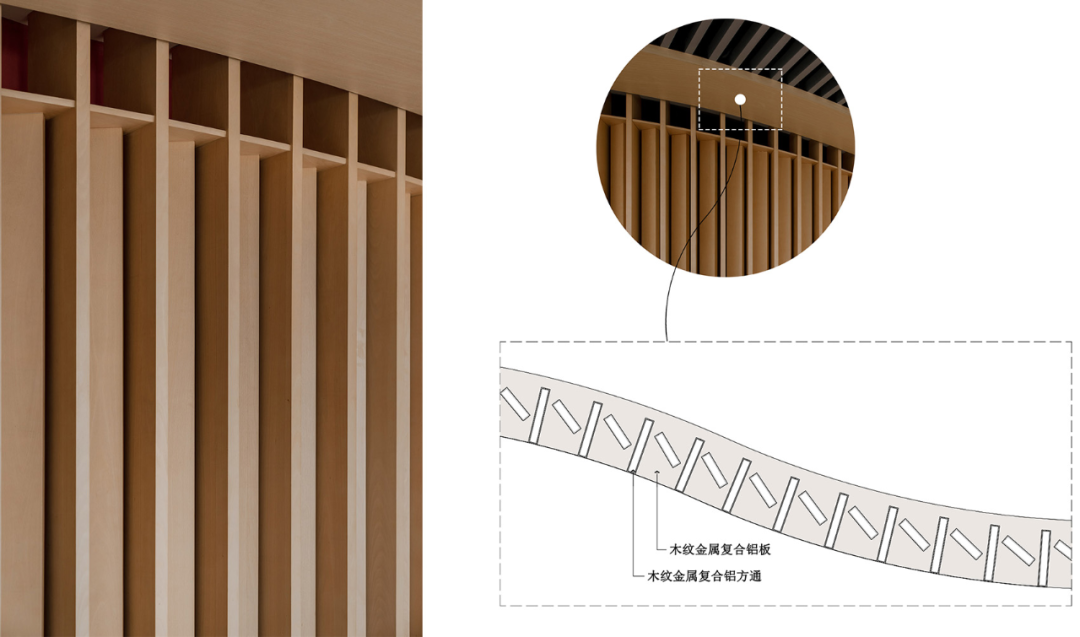
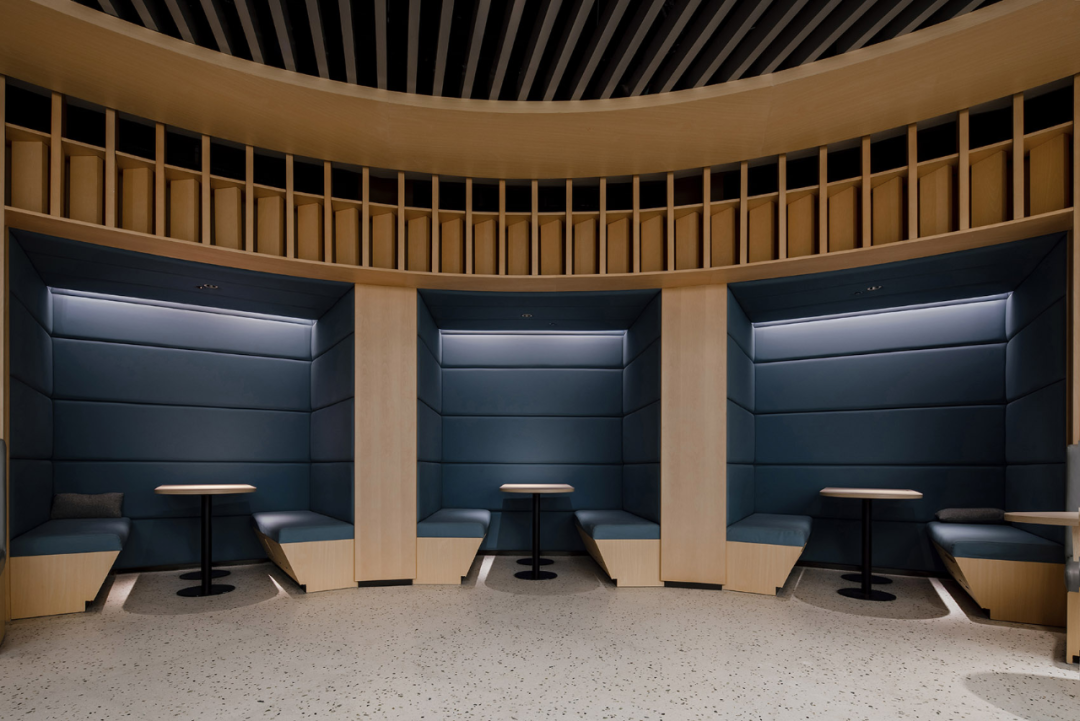
©形在空间摄影-贺川
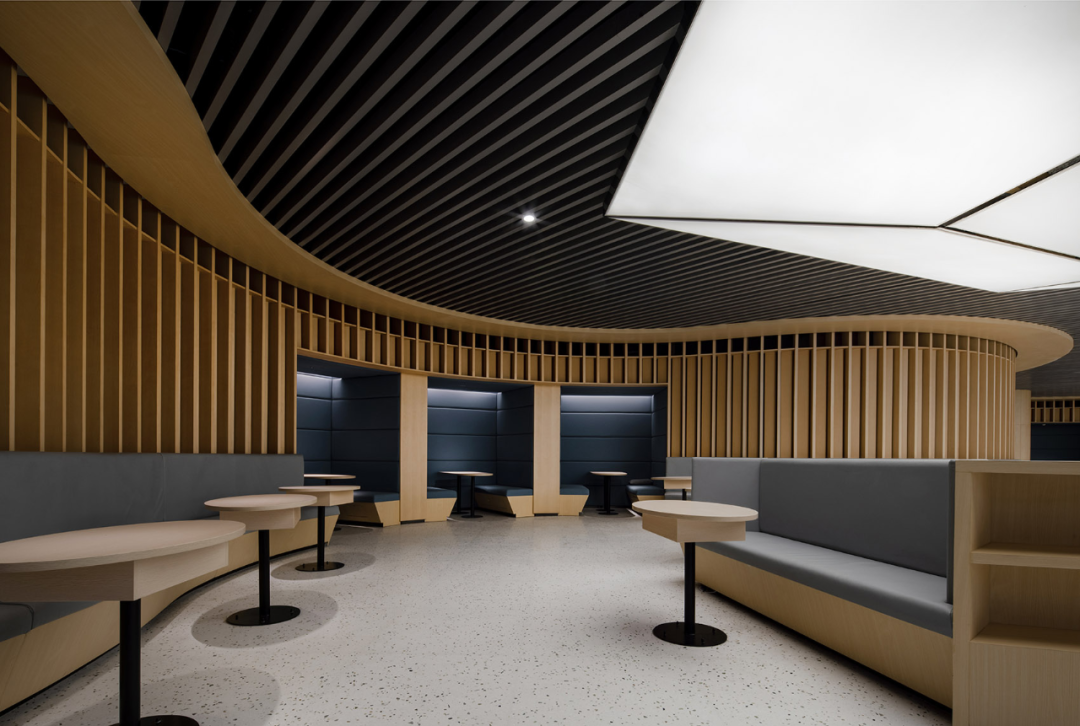
©形在空间摄影-贺川
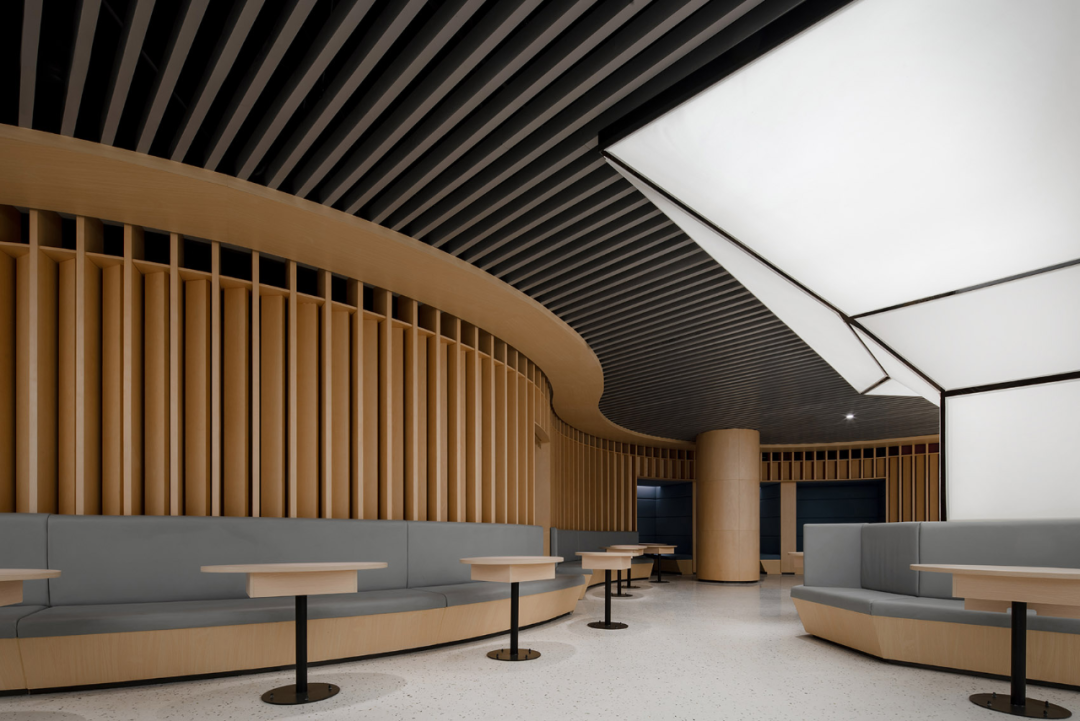
©形在空间摄影-贺川
设计团队还考虑到了独立办公人群在空间中行为与心理需求,通过创造具有包裹感的背靠区域空间,提升了使用者的办公效率。同时,他们还在空间的时间表情方面进行了调节,从明朗的“冷白光柱”到傍晚的“暖调光线”,使空间具备了不同的时间表情,调节了人与人之间的距离温度。
The design team also took into account the behavior and psychological needs of independent office workers in the space, and improved the efficiency of users by creating a space with a sense of wrapping in the back area. At the same time, they also adjusted the temporal expression of space, from the bright "cold white light column" to the warm light in the evening, making the space have different temporal expressions and adjusting the distance and temperature between people.
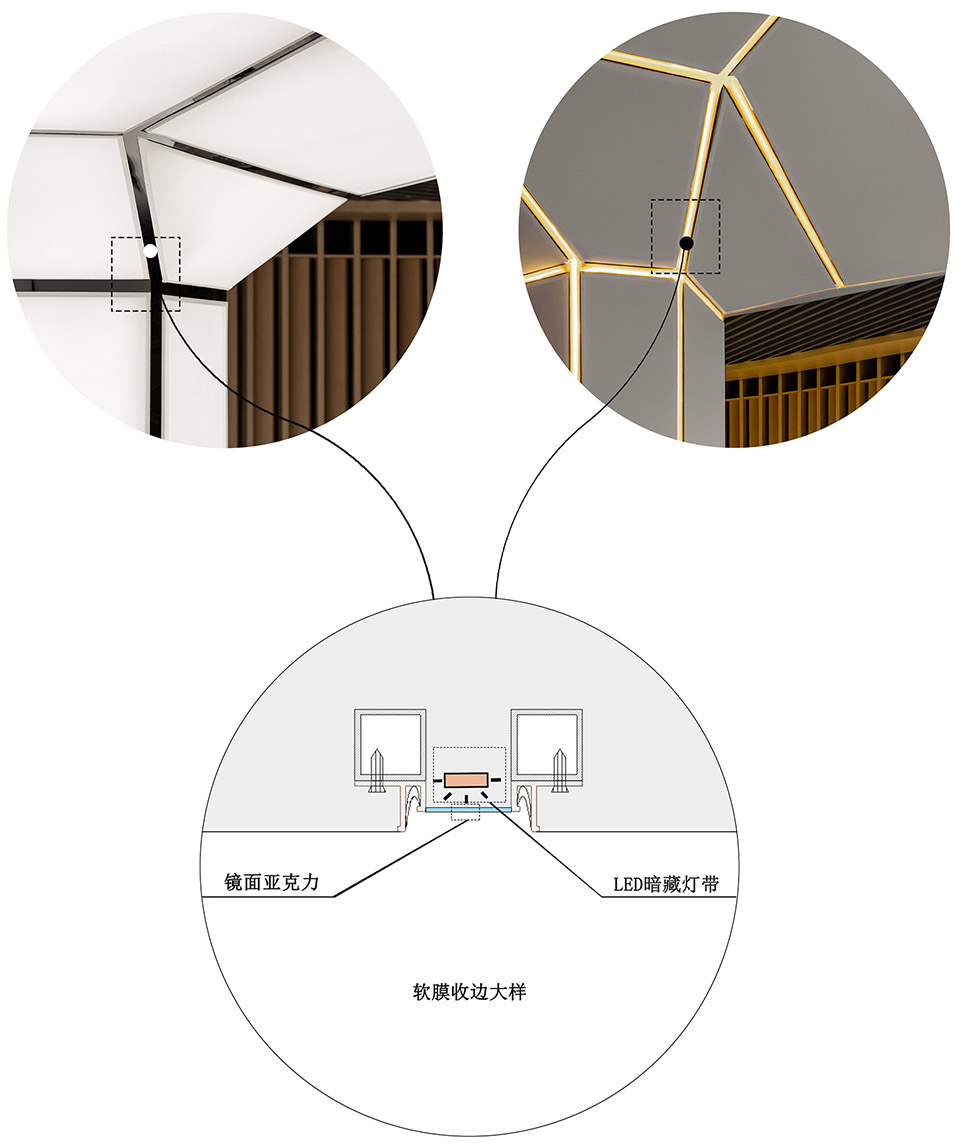
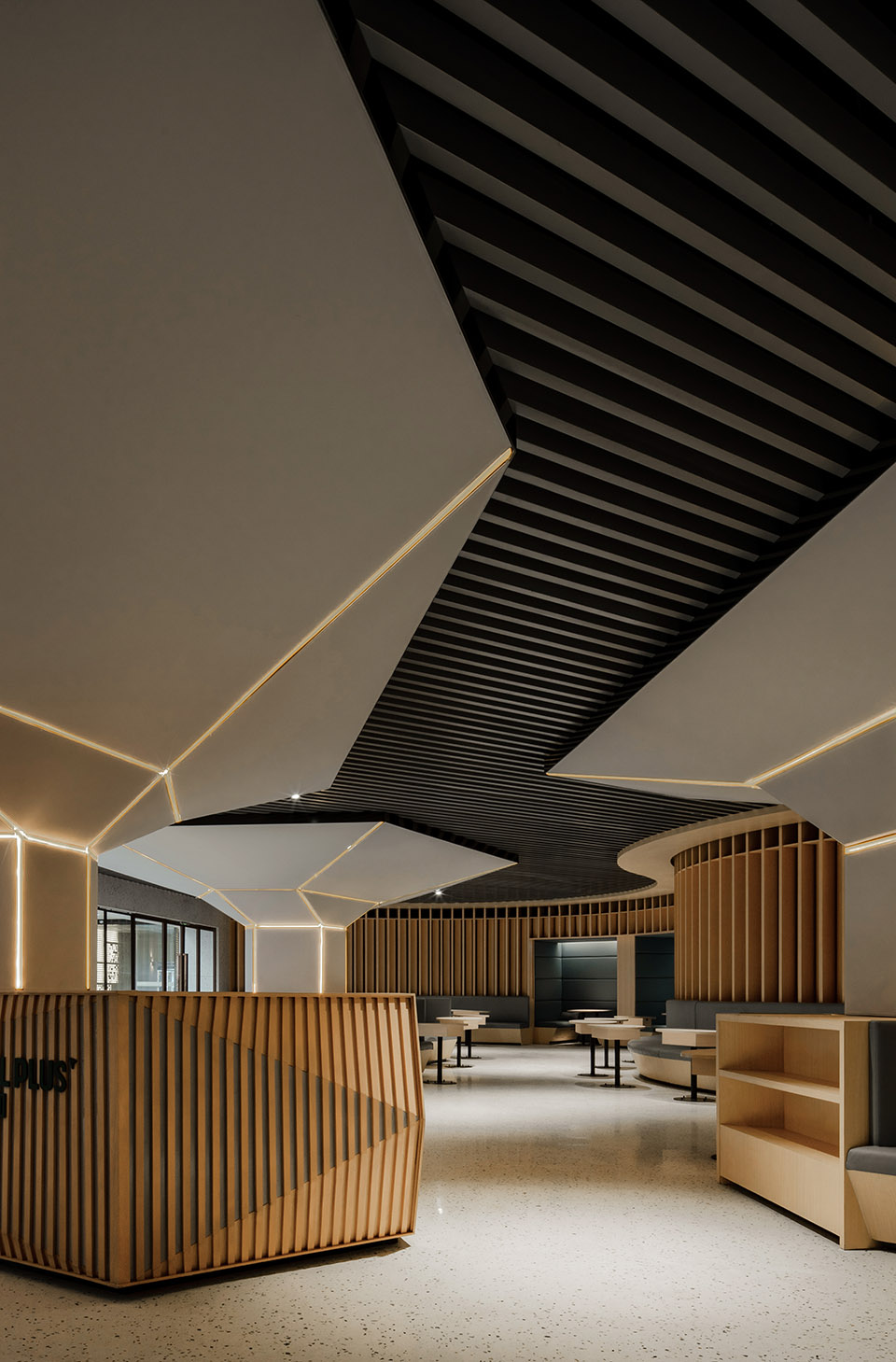
©形在空间摄影-贺川
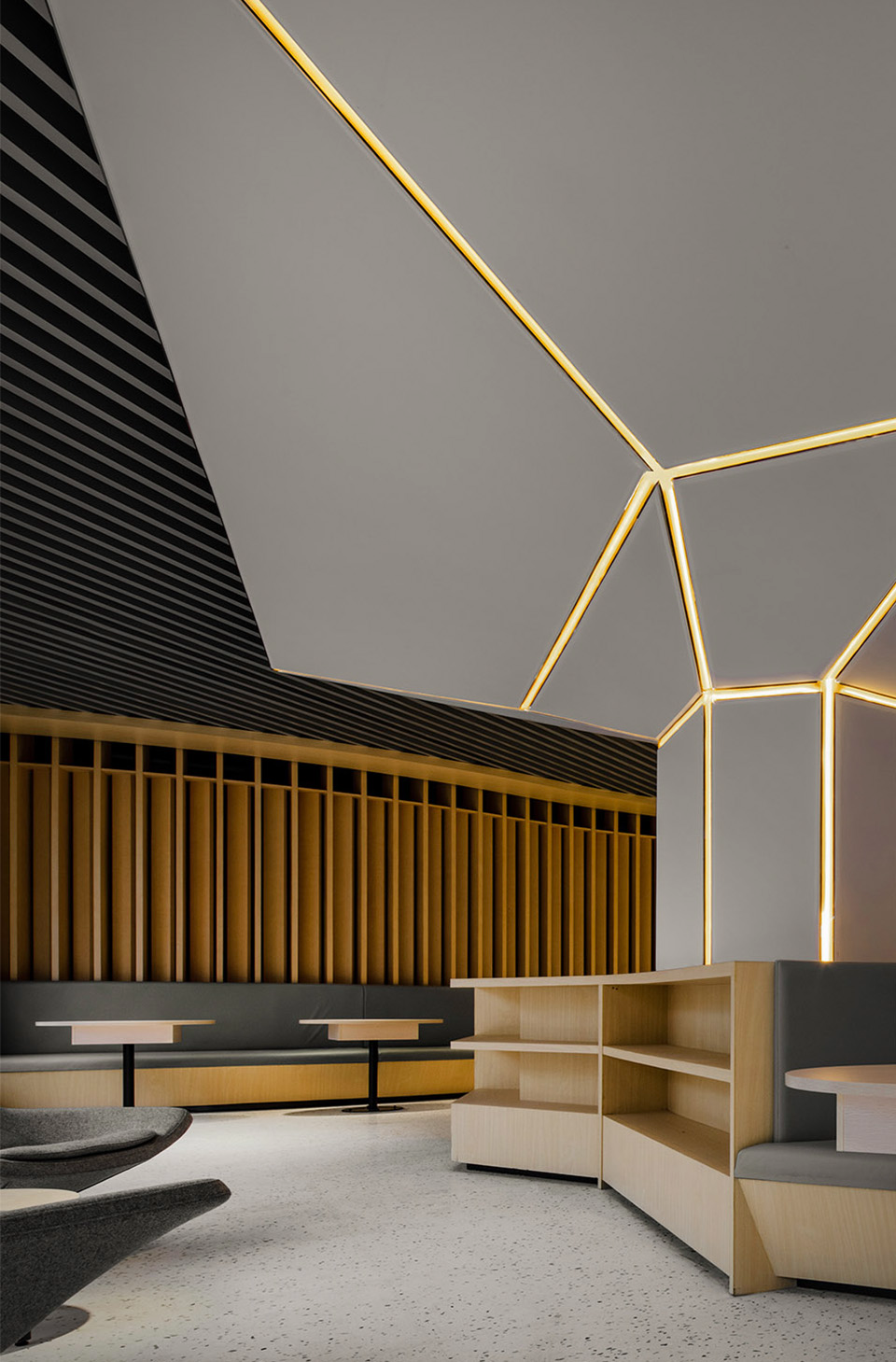
©形在空间摄影-贺川
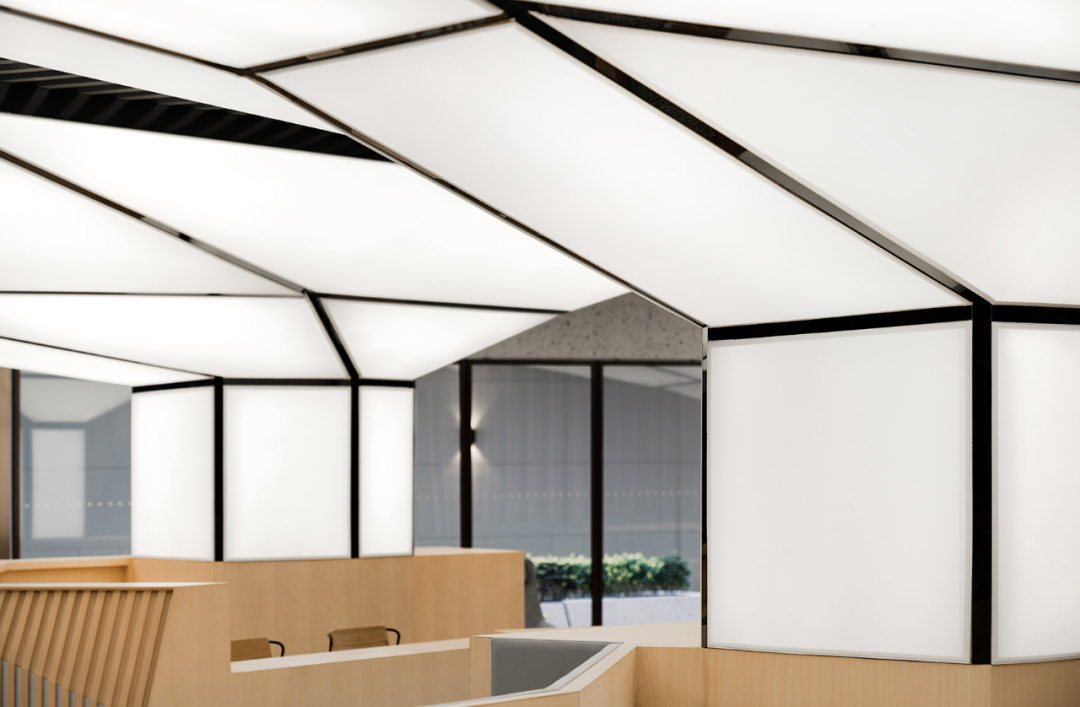
©形在空间摄影-贺川
通过“理想加”项目的完成,吾和建筑坚定了在室内创作上长期实践的决心,始终保持初心,不断追求理想。
Through the completion of the "Ideal Plus" project, Wuhe Architecture has strengthened its determination to practice in interior design for a long time, always maintaining its original intention and constantly pursuing its ideals.
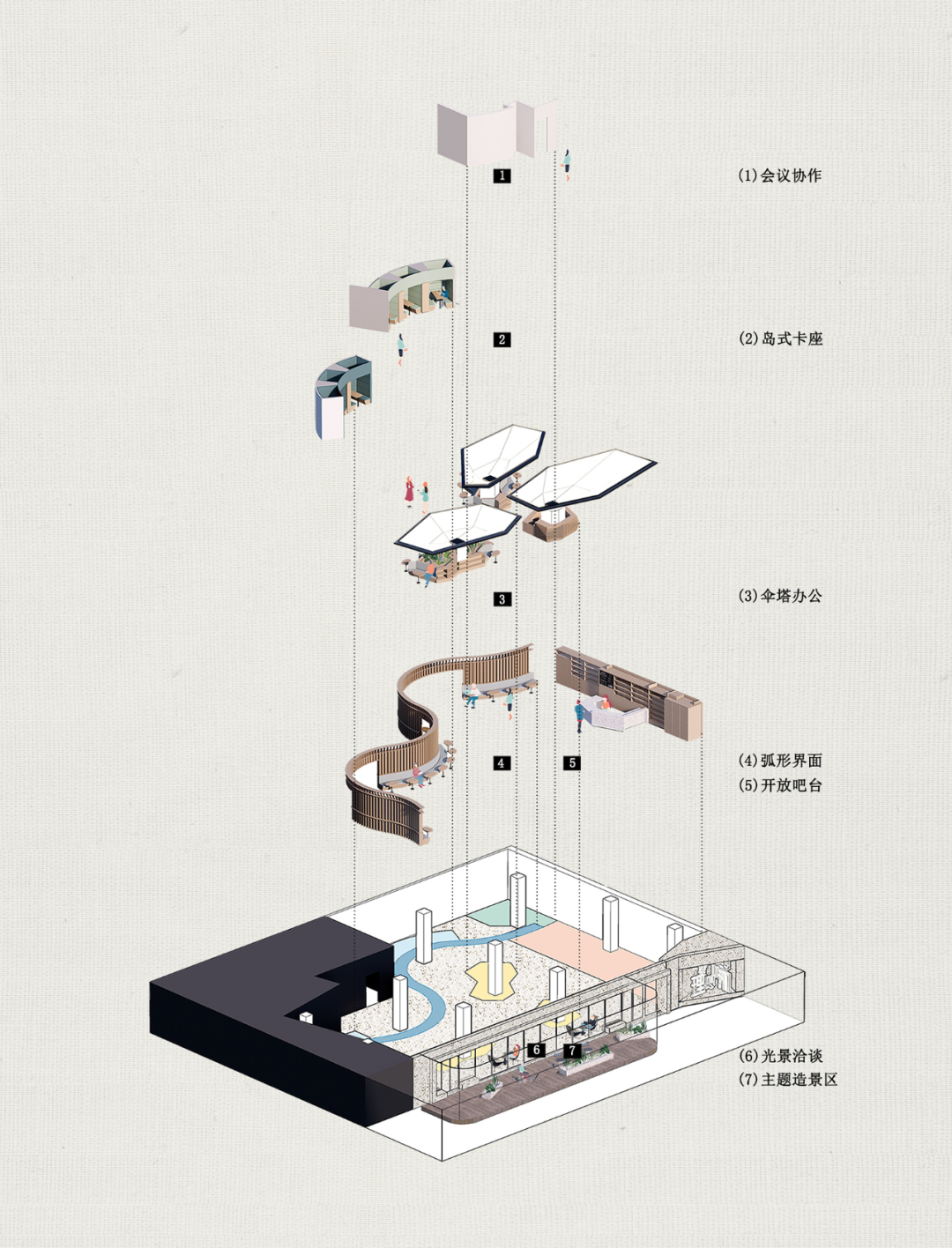
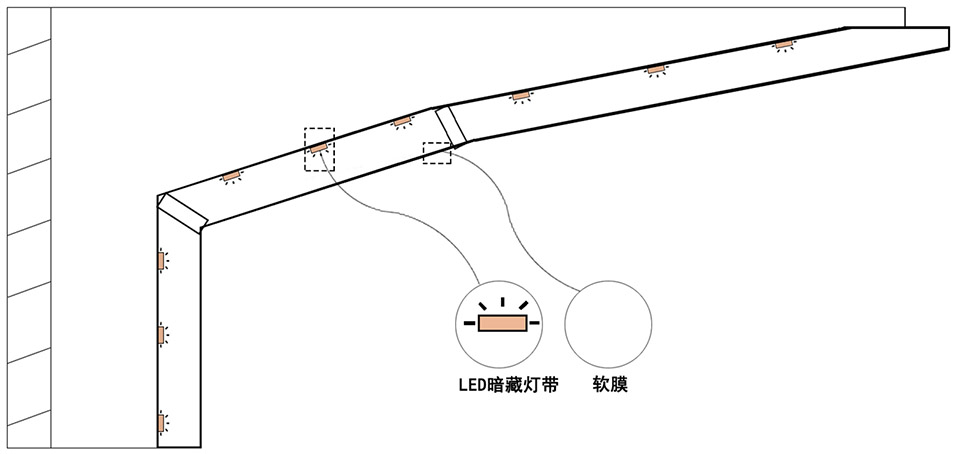
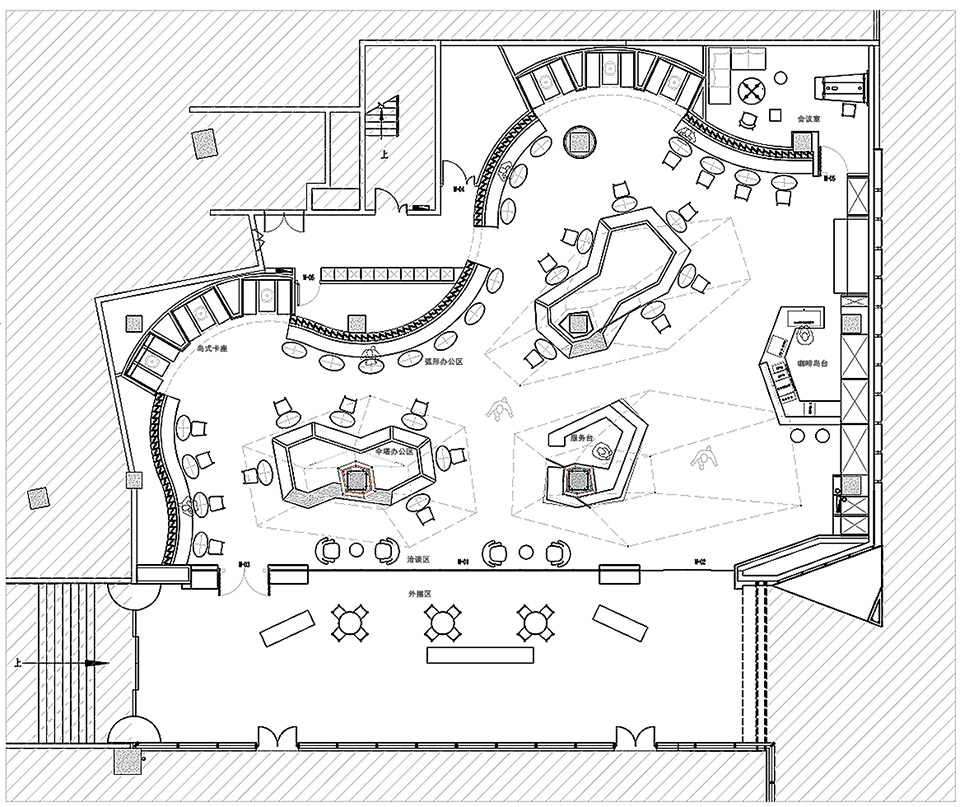
项目信息--
项目名称:成都万科云城项目理想加移动办公空间
设计方:We&Arch-吾和建筑设计事务所
设计时间:2019年7月-2019年8月
建设时间:2019年10月—2020年4月
设计主创:张园华,张琪
设计团队:钟雁萍,雷淋,袁竟,蒋杰,陈虹宇,陈强
设计管理:蒲炜杭
项目地址:成都天府新区湖畔路南段与红粱东一街交叉口
建筑面积:475.03㎡
摄影版权:形在空间摄影:贺川
合作方:施工图深化团队:本原深化-陈仕鸿
照明:王晓娟
施工:深装总建设集团股份有限公司
客户:成都万科-万兴产城置业有限公司
品牌:材料:科定木饰面,耐石固水磨石,steelcase办公系统机具
