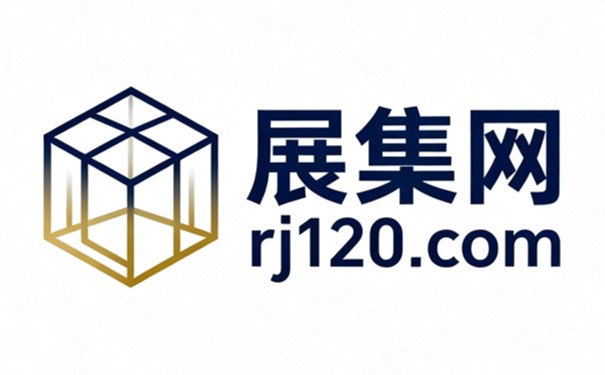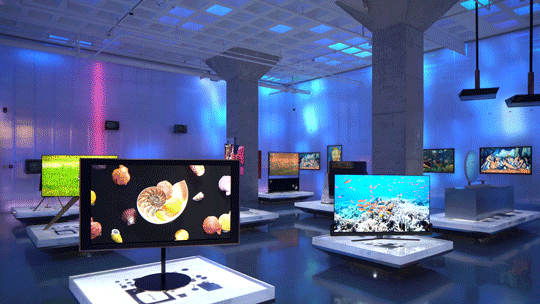-
2025-11-03
保利睿思工坊办公展厅设计:多元共享办公与社交空间设计案例
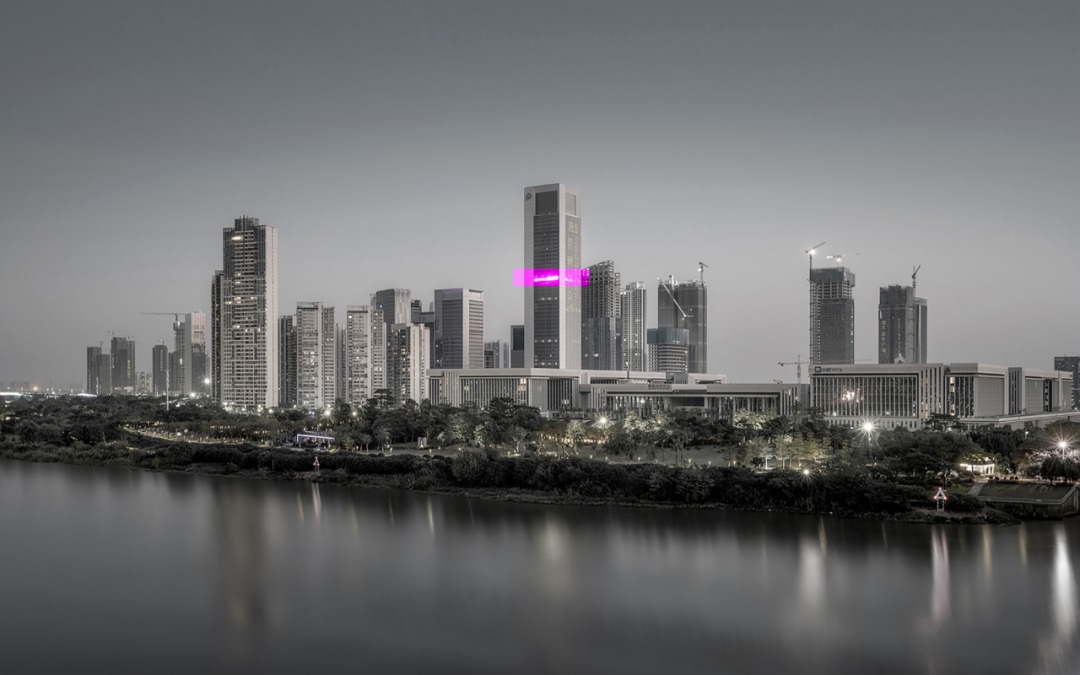
©梁英杰
保利睿思工坊是位于佛山保利东湾超高层甲级写字楼的新型综合型空间品牌,它旨在创造一个多元化的共享环境,探索高层写字楼的另一种办公可能性,以及未来新型办公社交模式。作为一个新型空间品牌,它包含办公、商务、娱乐、休闲、艺术等多种复合功能,力图成为一个集中办公与社交于一体的场所。
Poly Ruisi Workshop is a new comprehensive space brand located in the super high-rise Grade A office building of Poly East Bay in Foshan. It aims to create a diversified sharing environment, explore another office possibility in high-rise office buildings, and develop new office social models in the future. As a new type of space brand, it includes multiple composite functions such as office, business, entertainment, leisure, art, etc., aiming to become a place that integrates office and social activities.
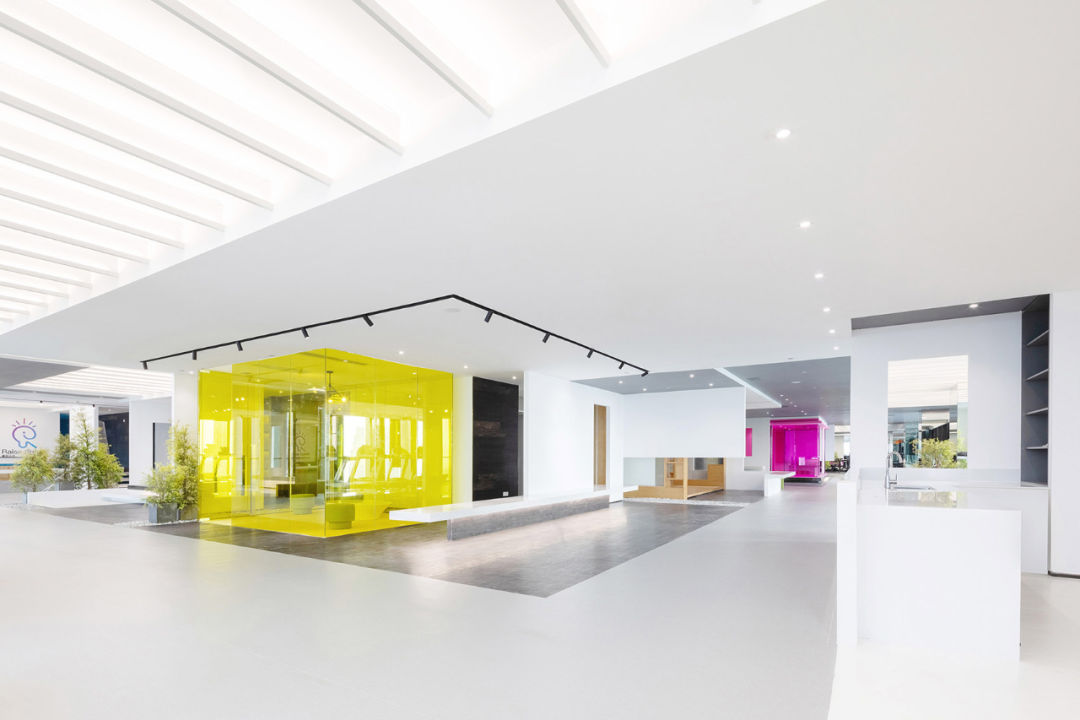
©LikyFoto
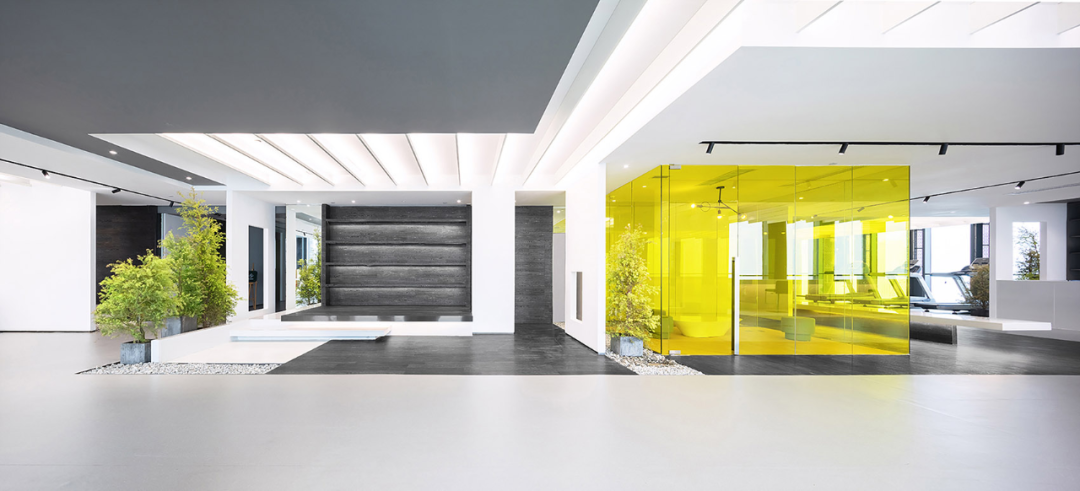
©LikyFoto
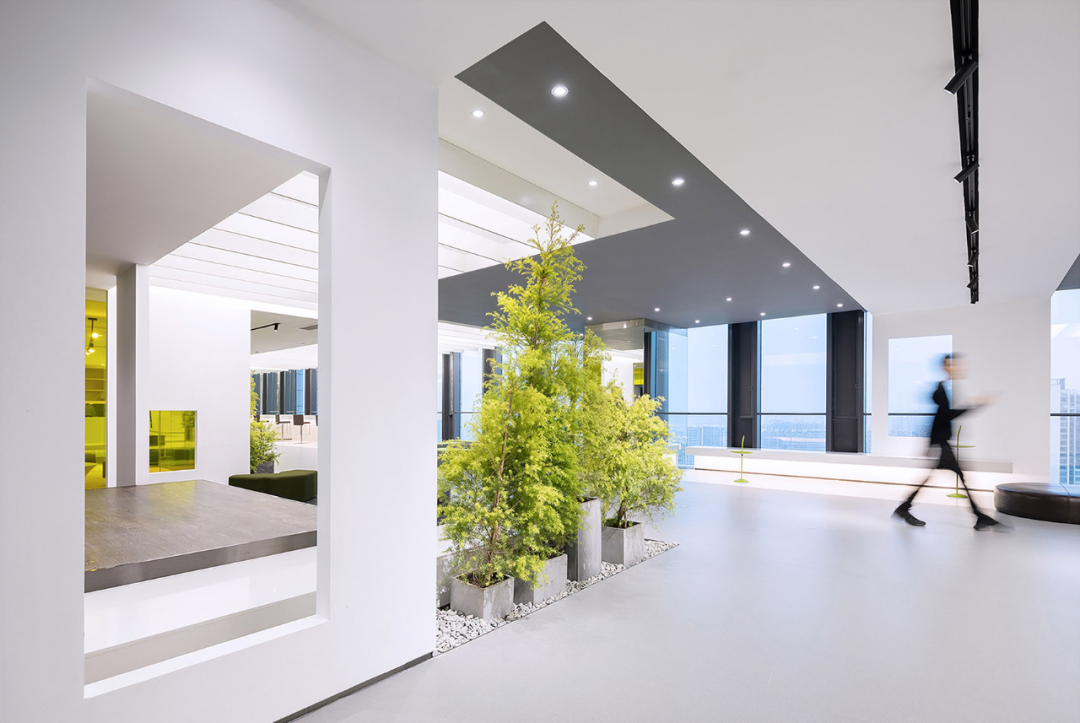
©LikyFoto
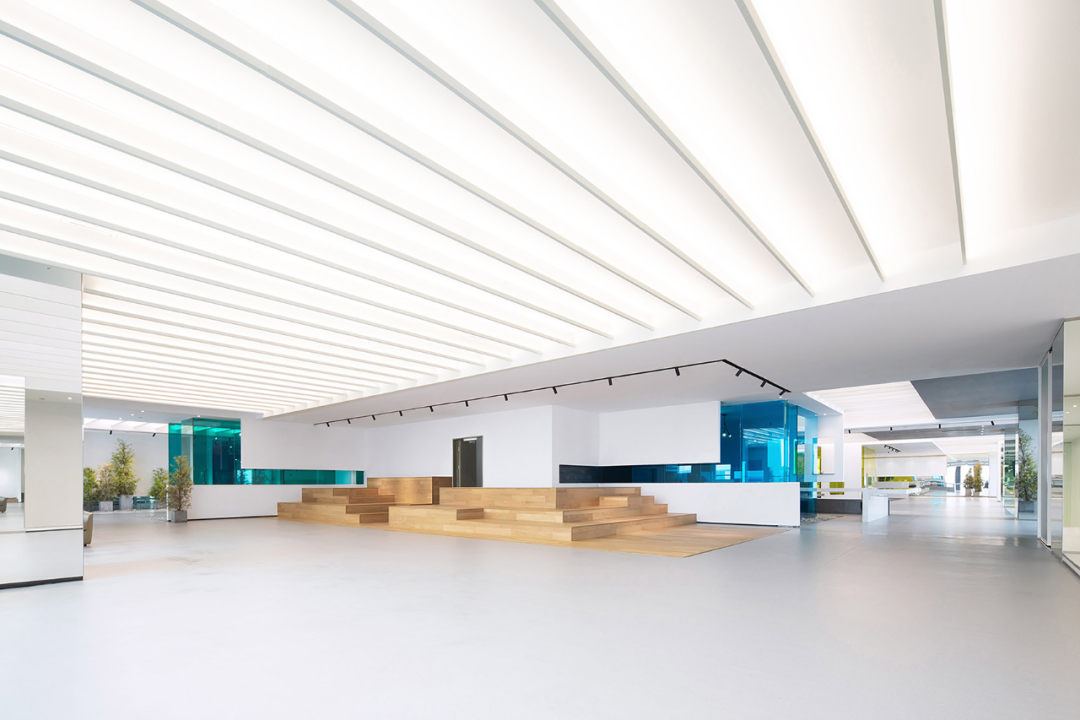
©LikyFoto
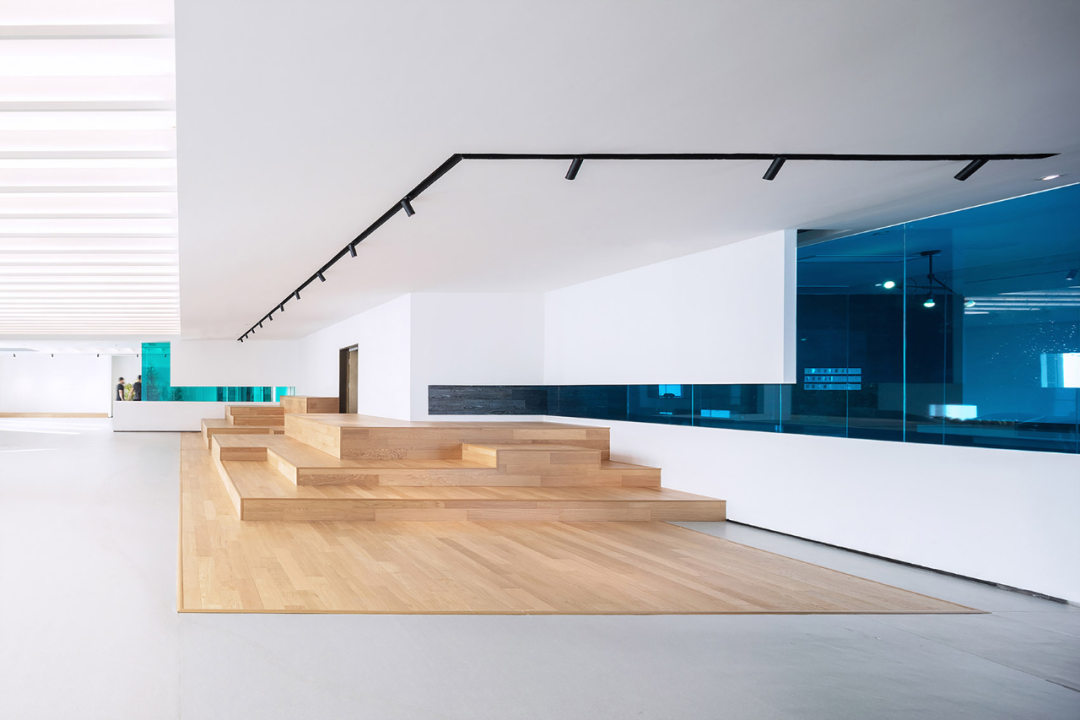
©LikyFoto
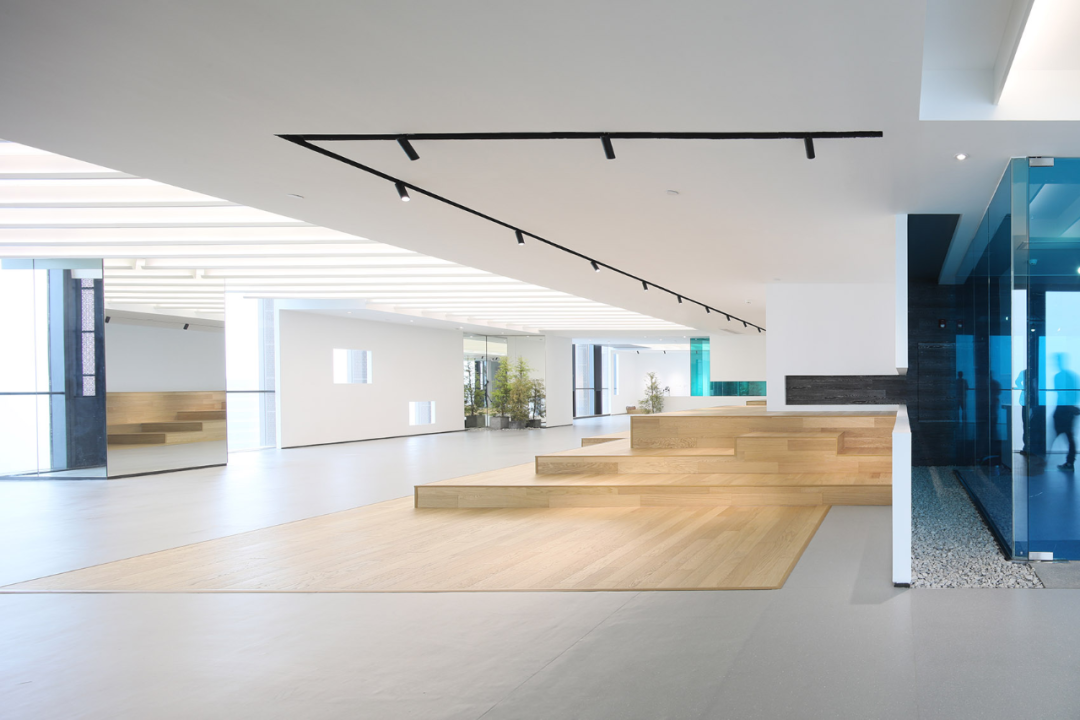
©LikyFoto
设计上,保利睿思工坊试图植入新的品牌空间装置体,并通过重塑标准层空间,创造出一个流动的、包容的社交场所。这个装置体沿着核心筒由内向外延展,时翻折成地面,时撕开成墙体,时转折成家具,时开洞成窗口,形成一个独特的品牌空间容器。这个容器内部被定义为城市客厅,通过一系列不同的社交姿态,人们可以在这里交谈、聚会、等待和邂逅。白天,装置体成为外部光线的过滤器,夜晚则随着内部反光灯光和外部城市灯光的叠加,创造出迷幻的空间效果。
In terms of design, Poly Ruisi Workshop attempts to implant new brand space installations and create a flowing and inclusive social space by reshaping the standard floor space. This device extends from the inside out along the core tube, sometimes folding into the ground, sometimes tearing open into walls, sometimes turning into furniture, sometimes opening into windows, forming a unique brand space container. The interior of this container is defined as the city living room, where people can converse, gather, wait, and meet through a series of different social postures. During the day, the device becomes a filter for external light, while at night, it creates a psychedelic spatial effect with the addition of internal reflective lights and external city lights.
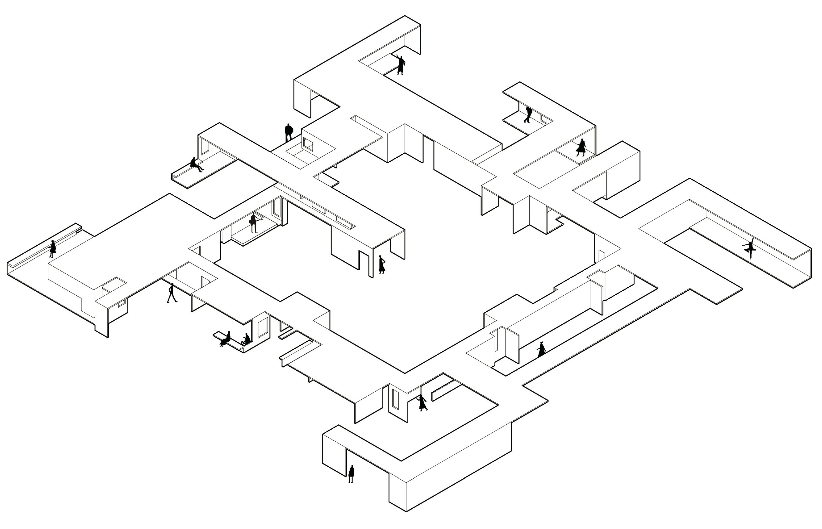
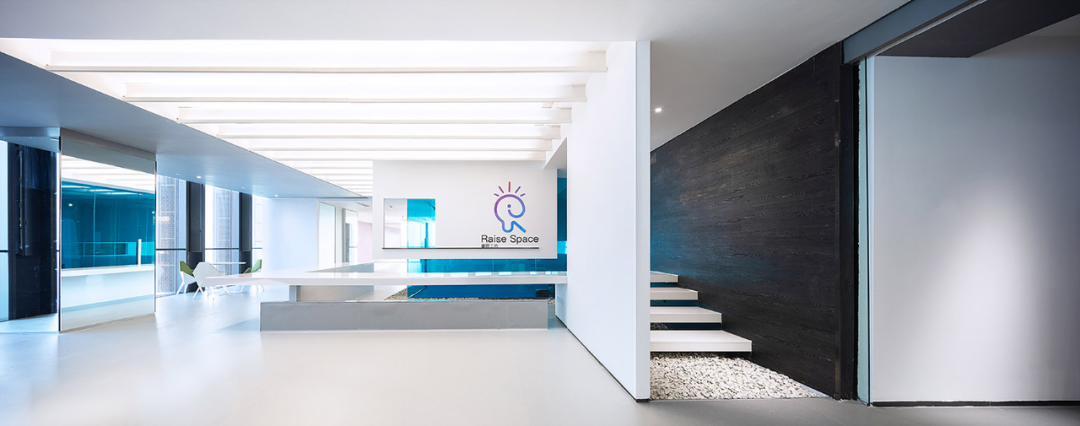
©LikyFoto
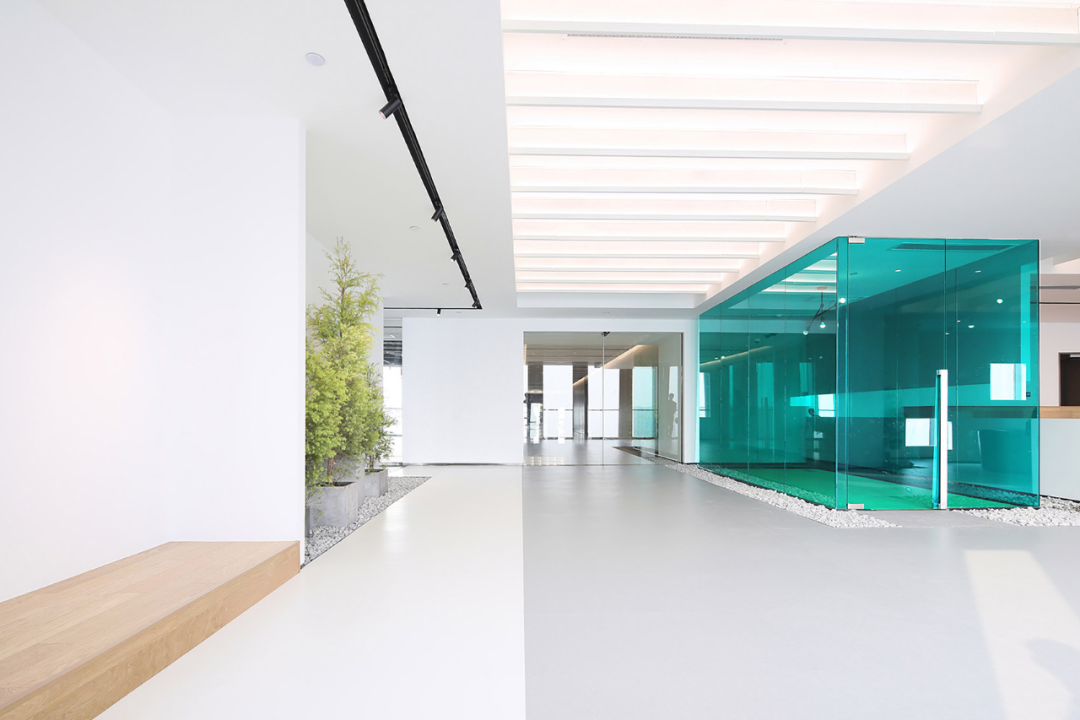
©LikyFoto
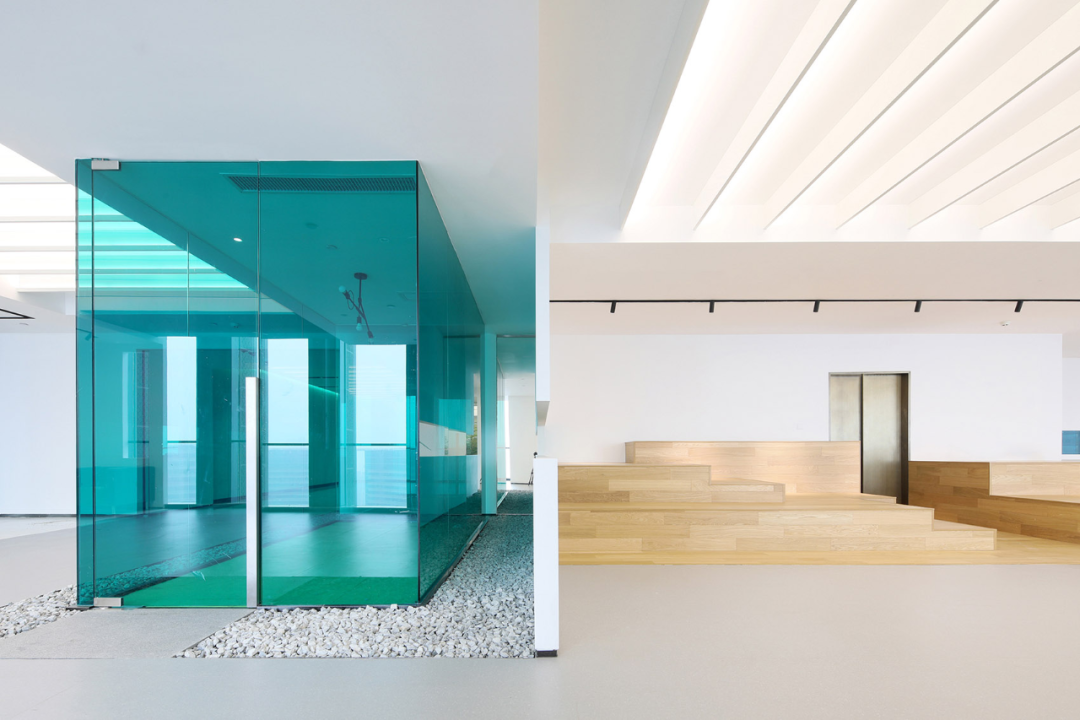
©LikyFoto
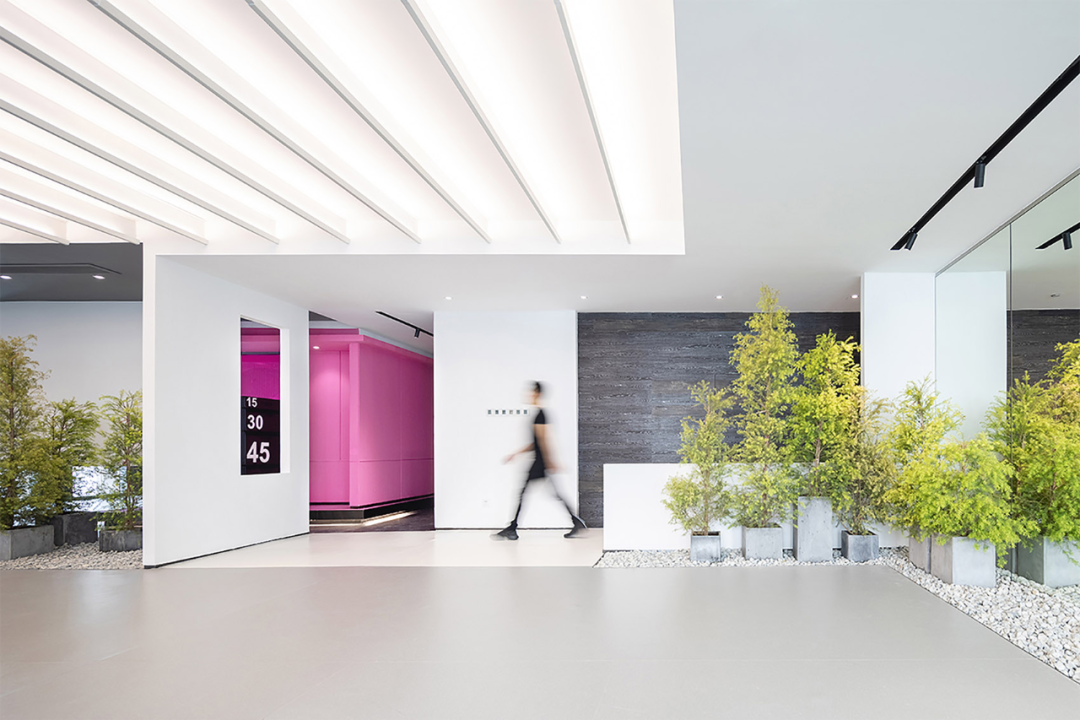
©LikyFoto
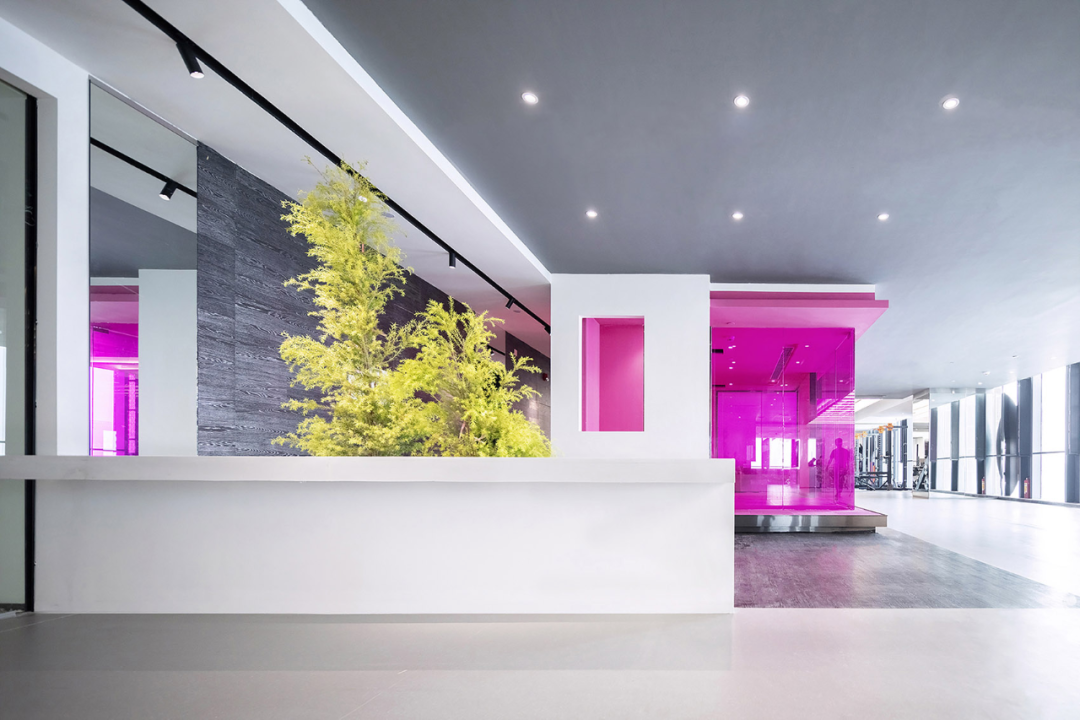
©LikyFoto
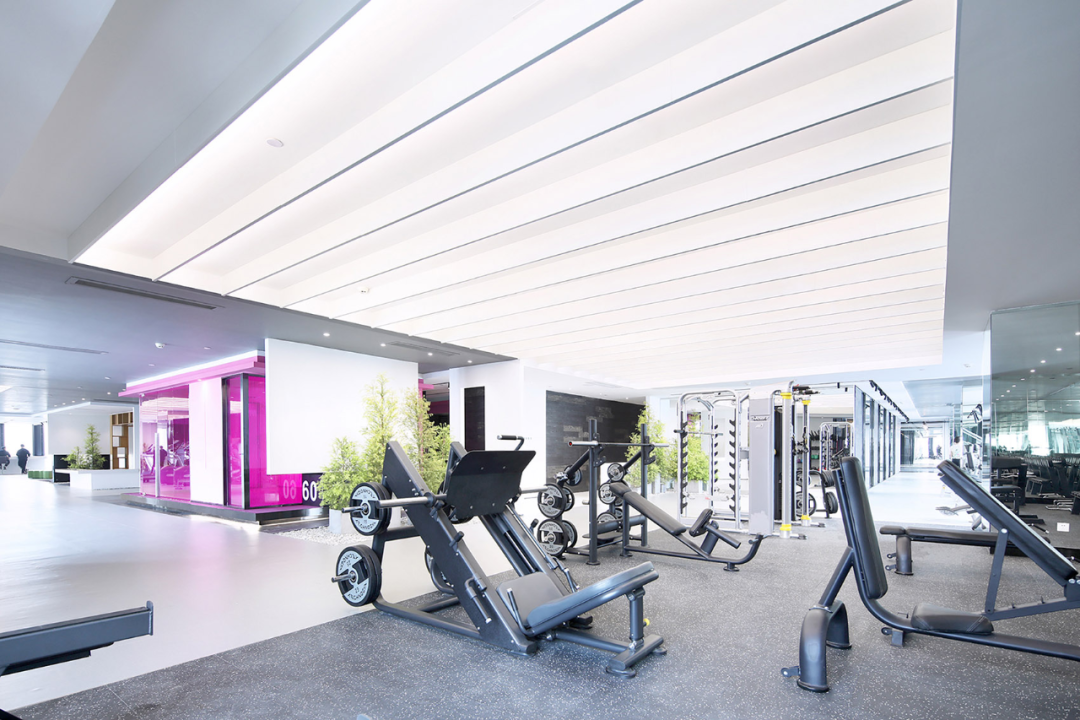
©LikyFoto
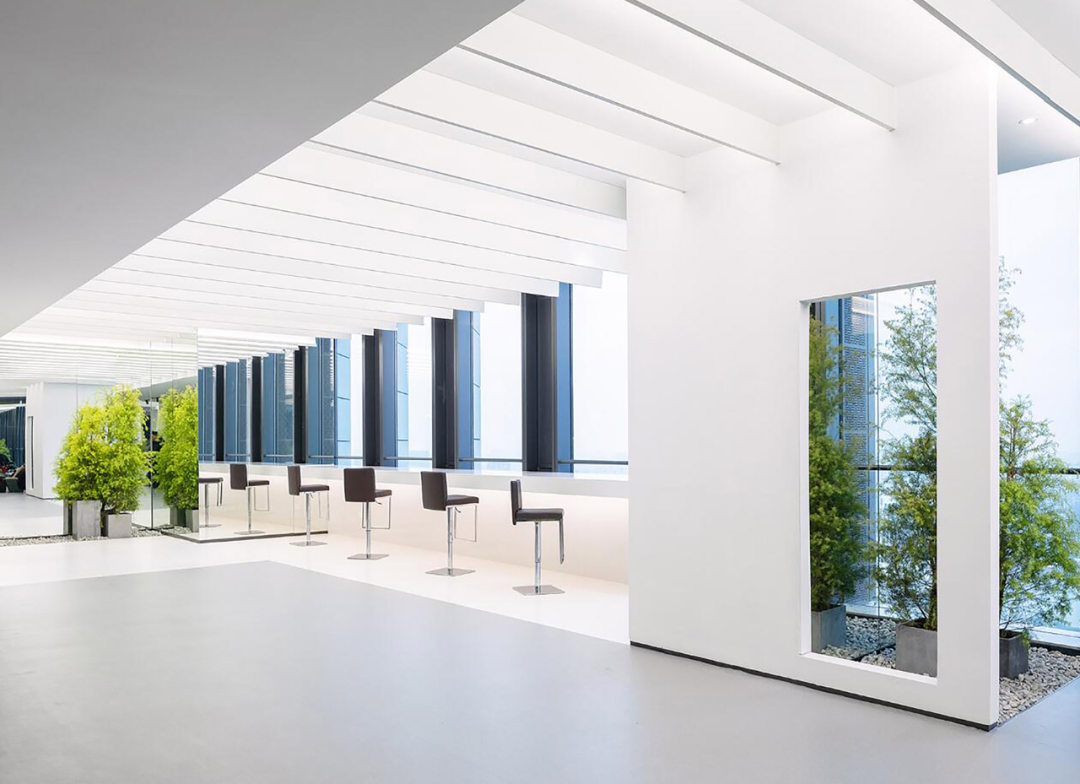
©LikyFoto
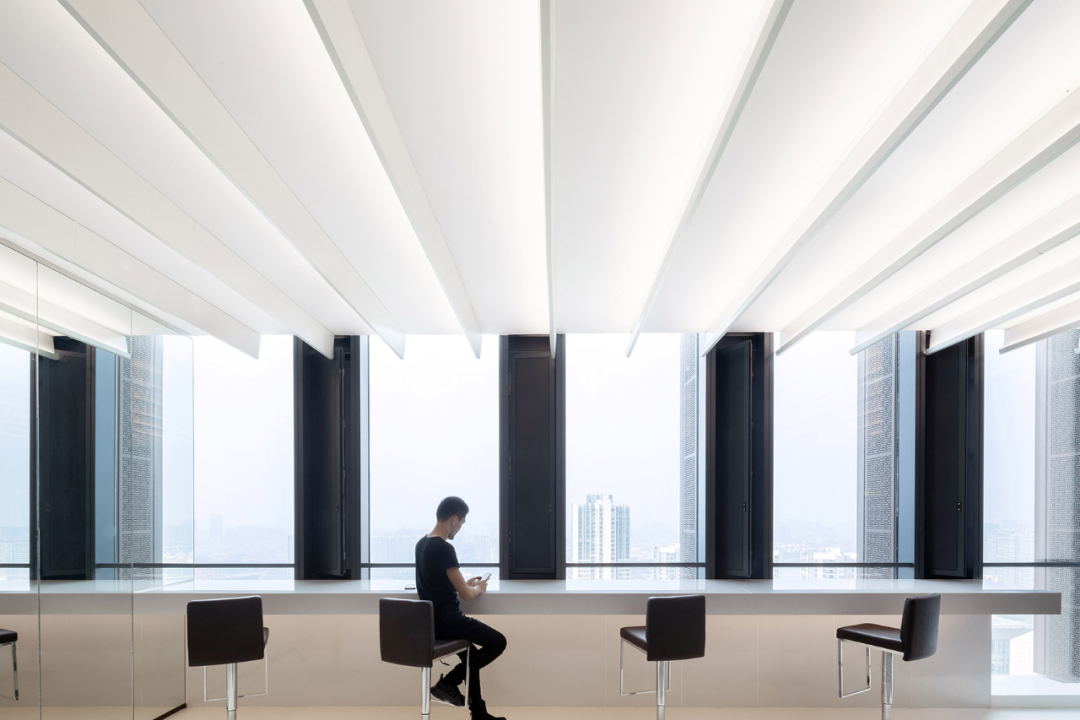
©LikyFoto
在空间中,灯光设计模拟了人最舒适的自然状态,大量漫反射照明蔓延整个空间,通过天花折射,形成整体匀质的空间包围感。此外,装置体内部被镜子包裹,增加了白天照度的同时,延展并叠加了内在风景与城市风景,为各种社交场景提供了更具园林式的室内空间场所。柳树等植物蔓延于各处,与装置体叠加形成各种框景,营造诗意的城市花园,引导人们在其中游览与享受。
In space, lighting design simulates the most comfortable natural state for humans, with a large amount of diffuse reflection lighting spreading throughout the entire space, forming a uniform sense of spatial enclosure through ceiling refraction. In addition, the interior of the device is wrapped in mirrors, increasing daytime illumination while extending and overlaying internal and urban landscapes, providing a more garden like indoor space for various social scenes. Willows and other plants spread everywhere, overlapping with the installation to form various framed landscapes, creating a poetic urban garden that guides people to explore and enjoy.
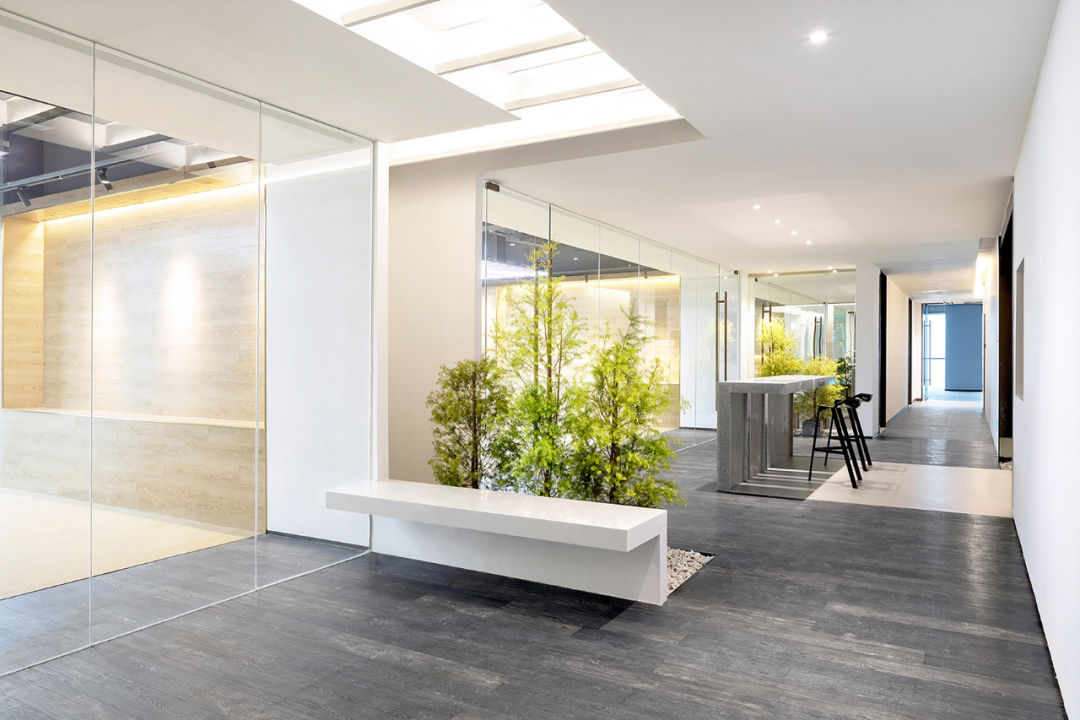 ©LikyFoto
©LikyFoto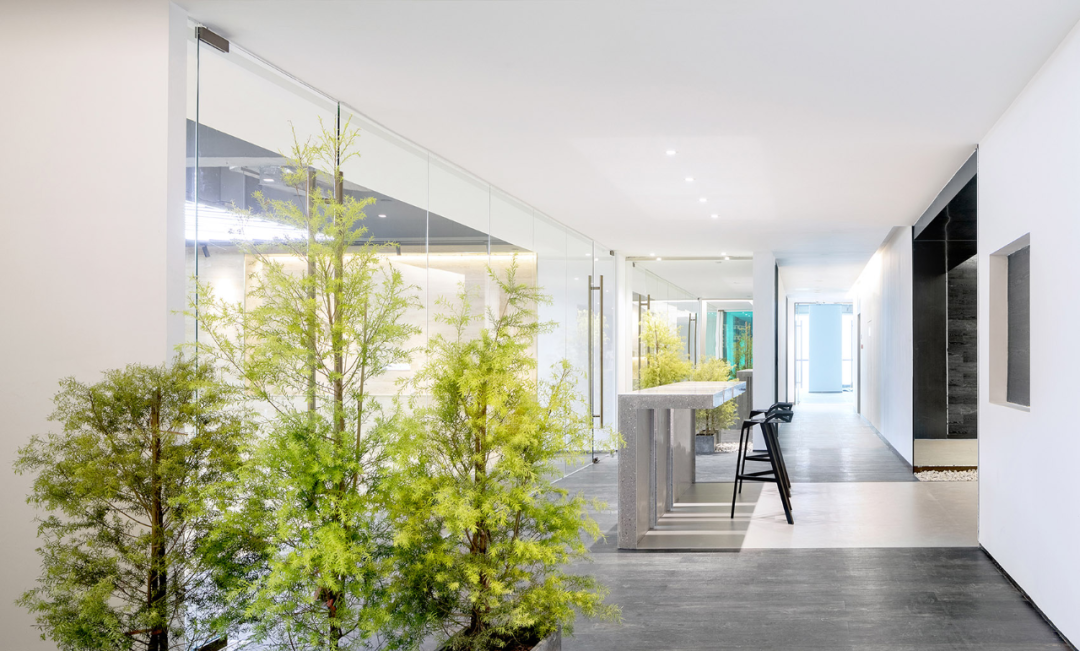
©LikyFoto
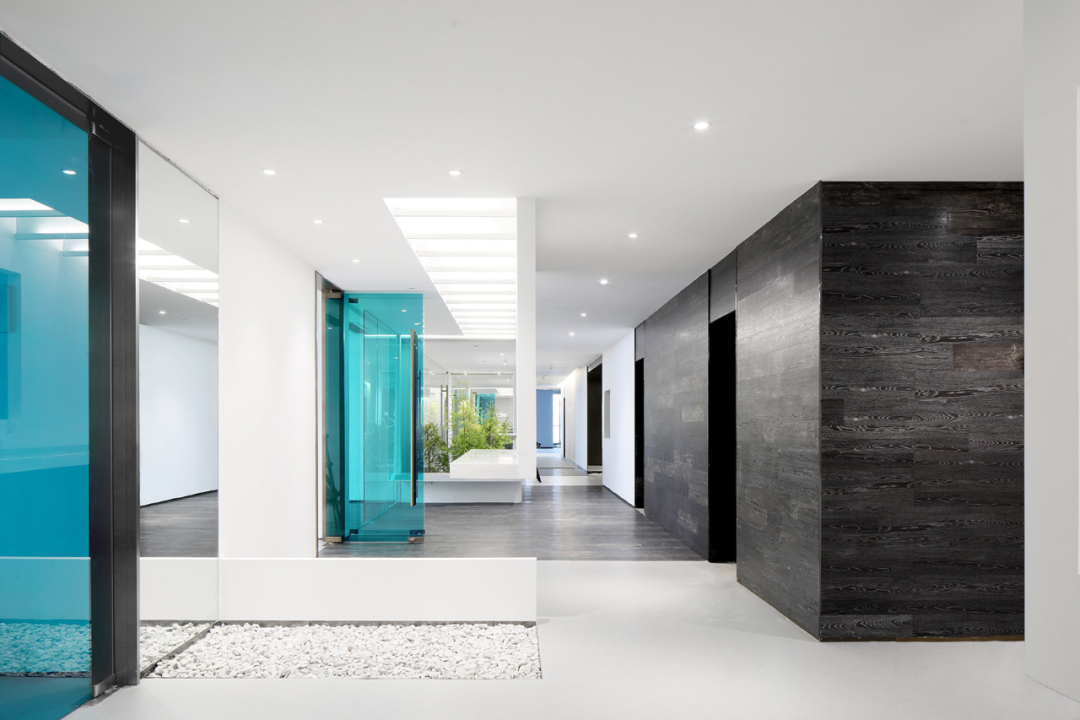
©LikyFoto
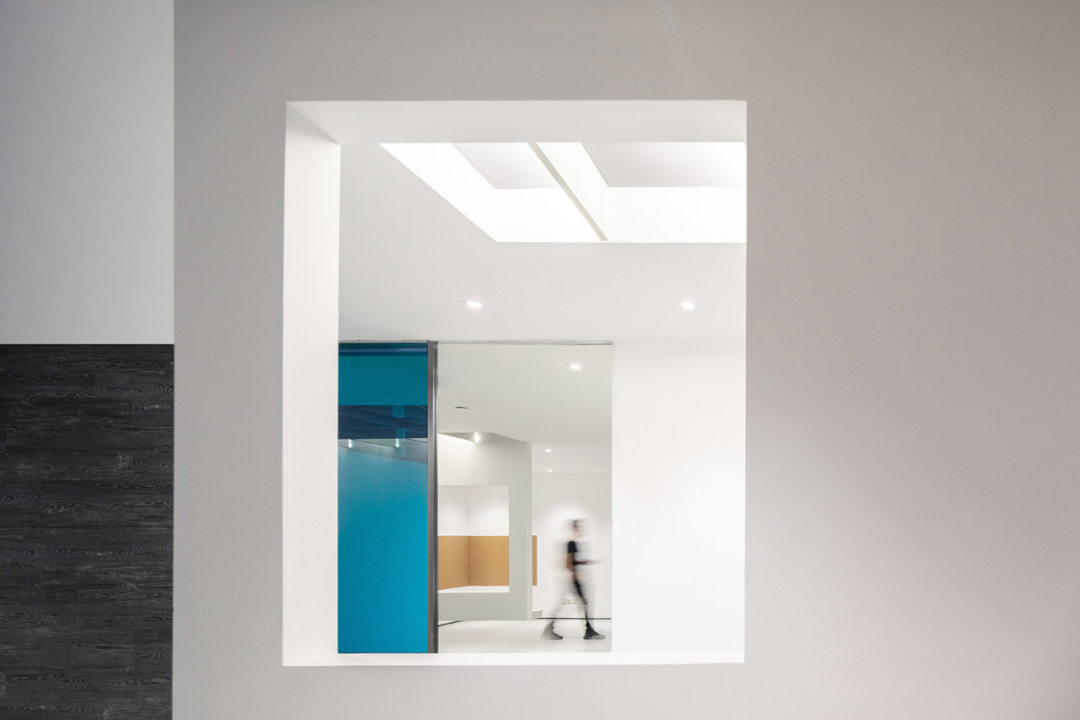
©LikyFoto
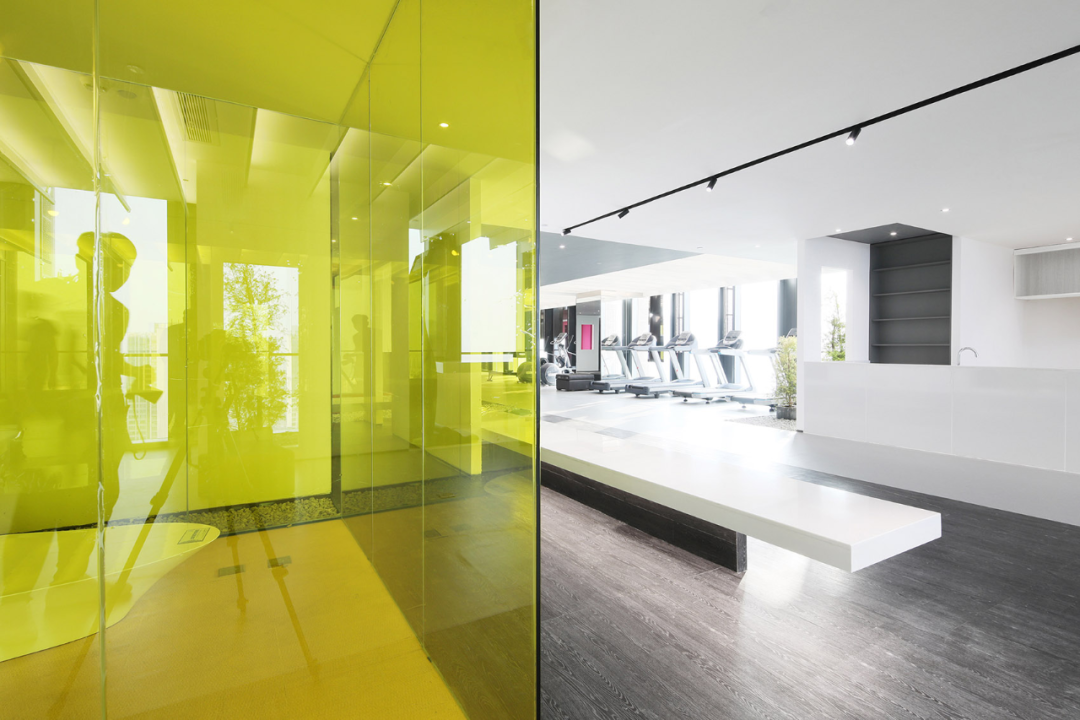
©LikyFoto
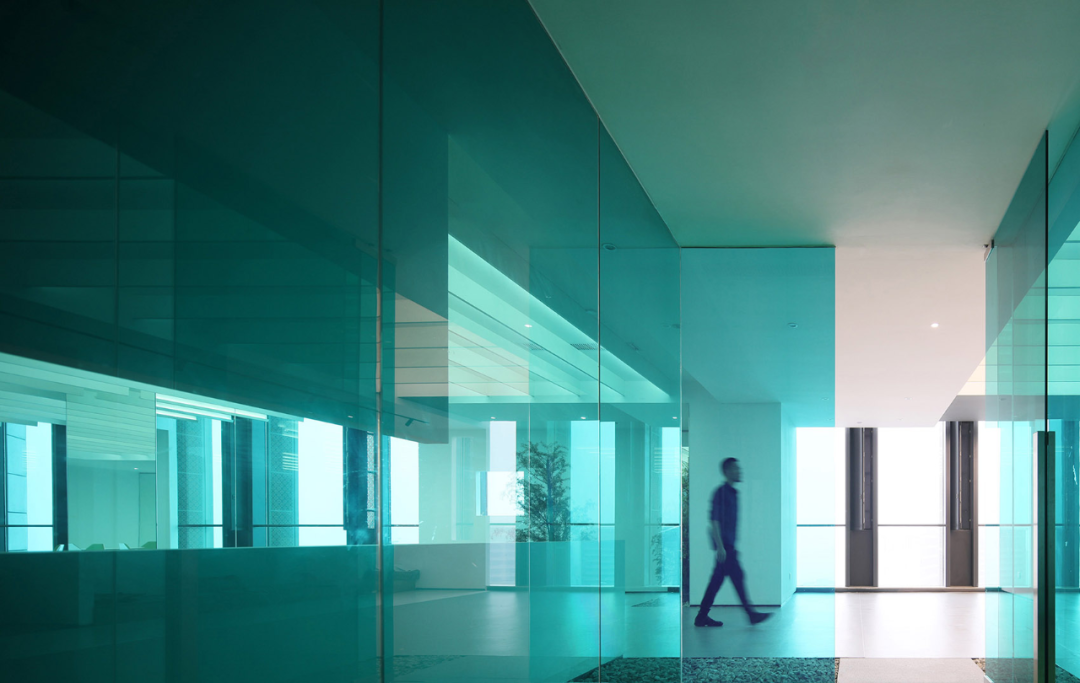
©LikyFoto
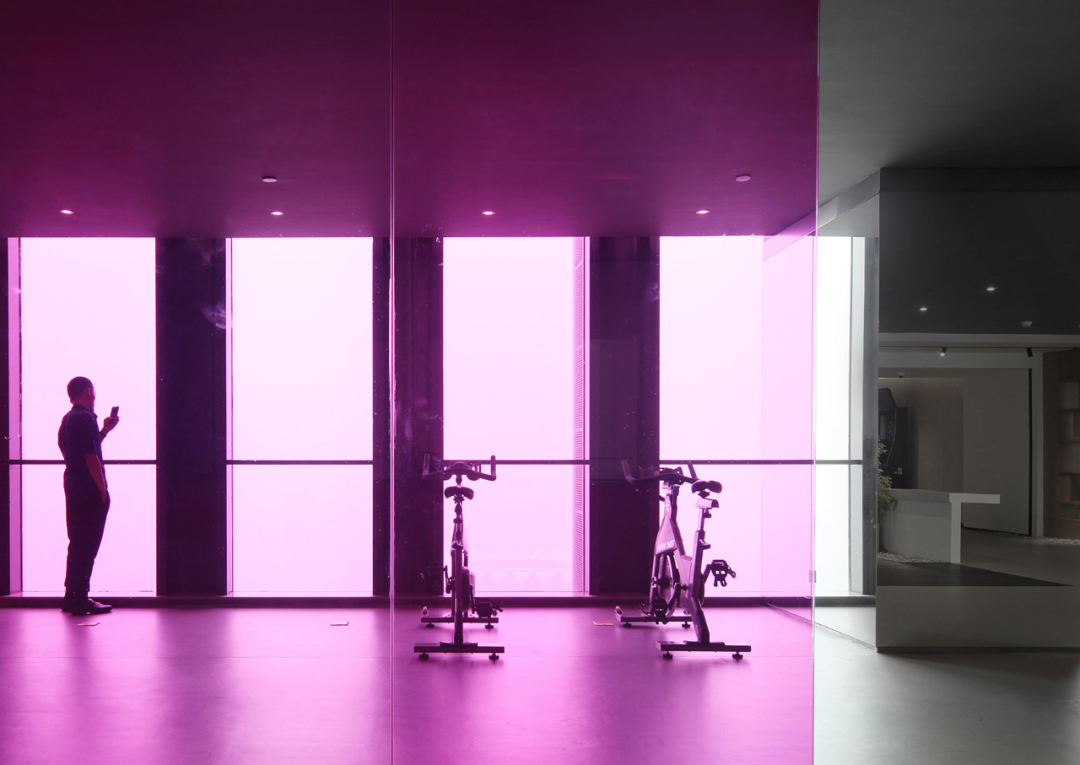
©LikyFoto
最终,保利睿思工坊力图成为一个流动的、开放的社交场所,承载各种可能性与模糊性,为现代城市生活的多样化和复杂性提供了一个应对之策。
In the end, Poly Ruisi Workshop aims to become a mobile and open social space, carrying various possibilities and ambiguities, providing a solution to the diversity and complexity of modern urban life.
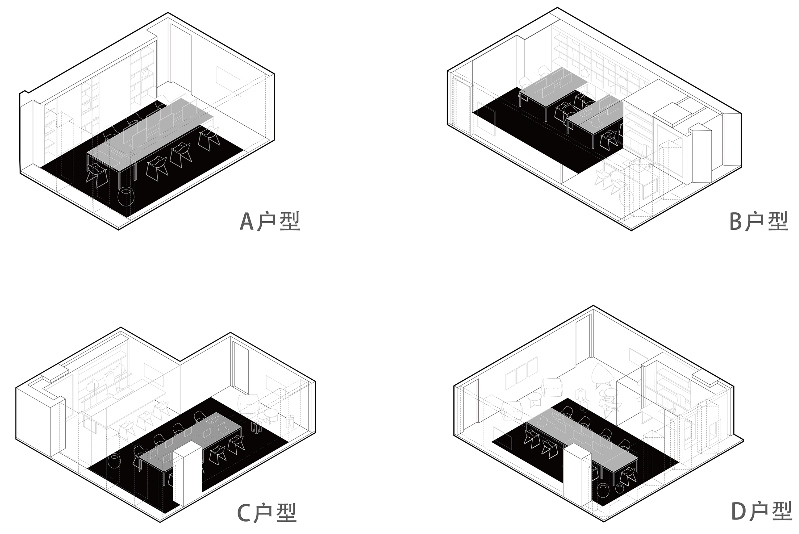
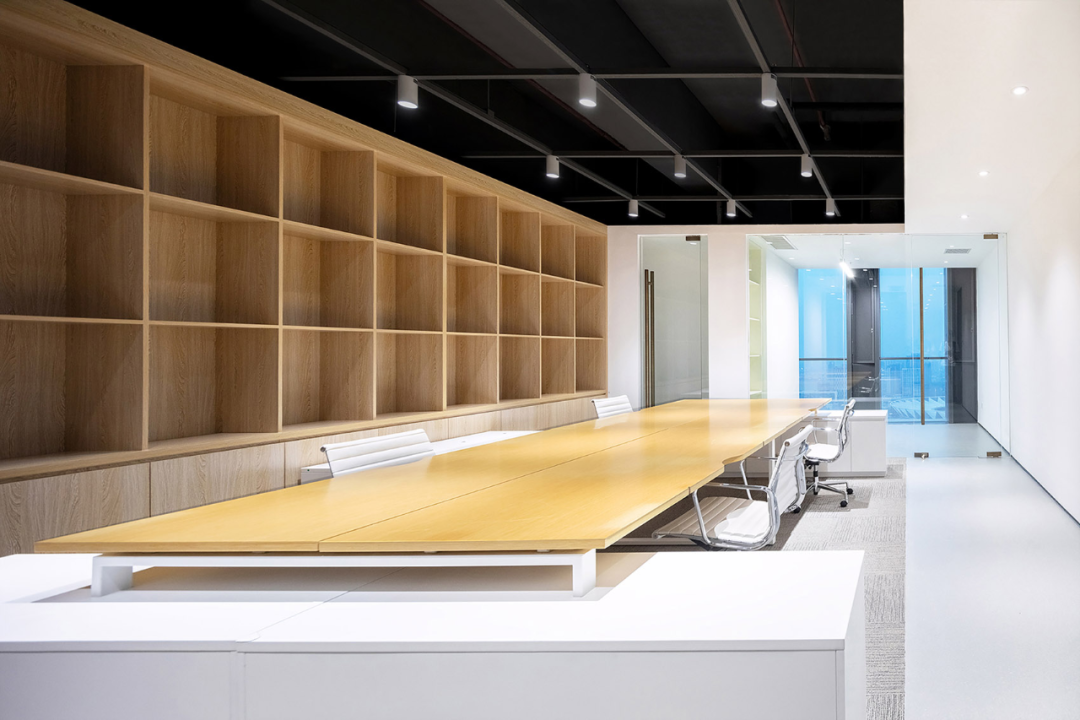
©LikyFoto
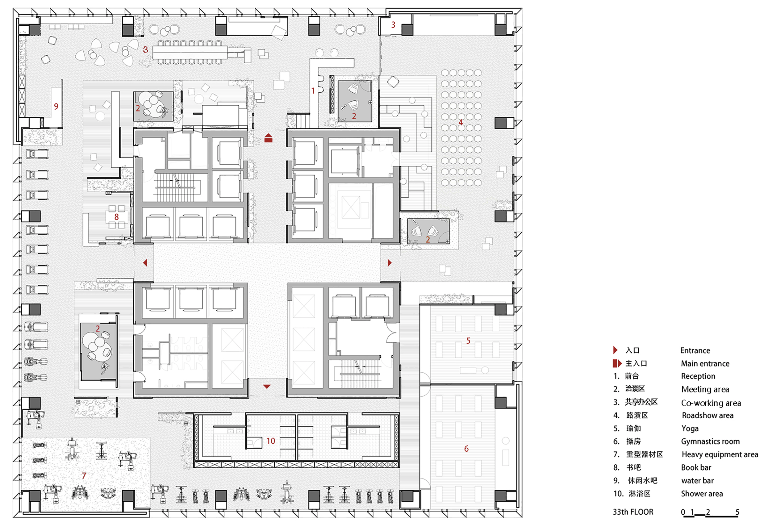
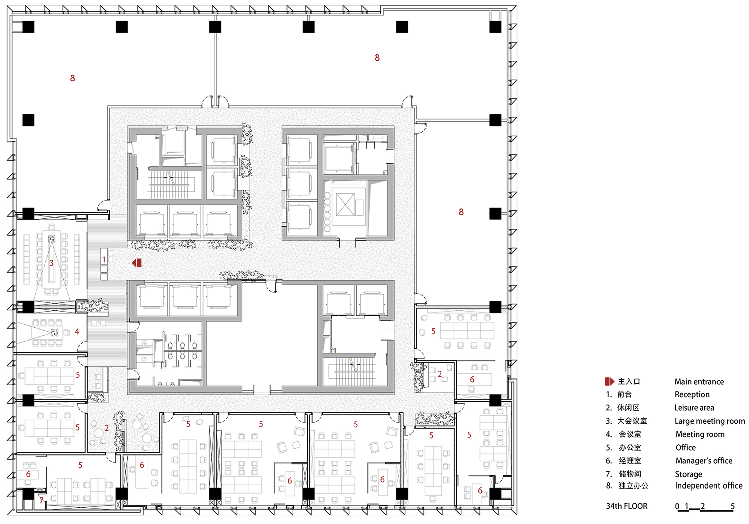



项目信息--
项目名称:保利睿思工坊
设计方:BEING 时建筑
项目设计 & 完成年份:2018.05-2018.11
主创及设计团队
建筑师:戴家明 郭源 冯熠
设计团队成员:陈杰 陈晓聪 江建伦 李玉青
项目地址:广东佛山东平新城文华南路8号保利中心
建筑改造面积:2700 平米
摄影版权:室内照片 LikyFoto / 外景照片 梁英杰
客户:佛山市顺德区保利房地产有限公司
项目主材:PVC地板/墙板,橡胶地垫,人造石,镀膜玻璃,多层实木,花岗岩碎石,铝板灯
