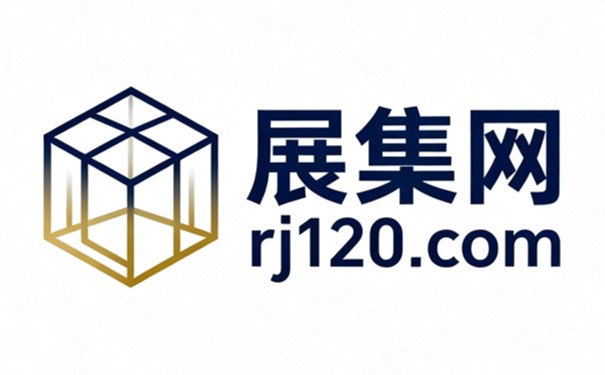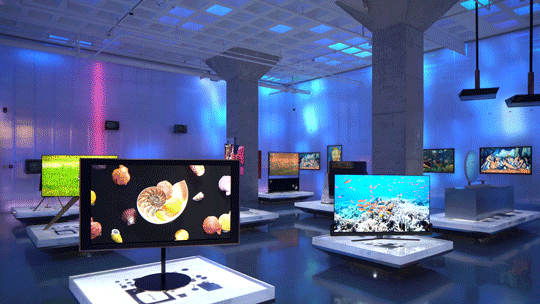- 拜腾新能源汽车生产基地办公中心设计解析 - “迹”办公空间理念与功能
-
2025-11-03
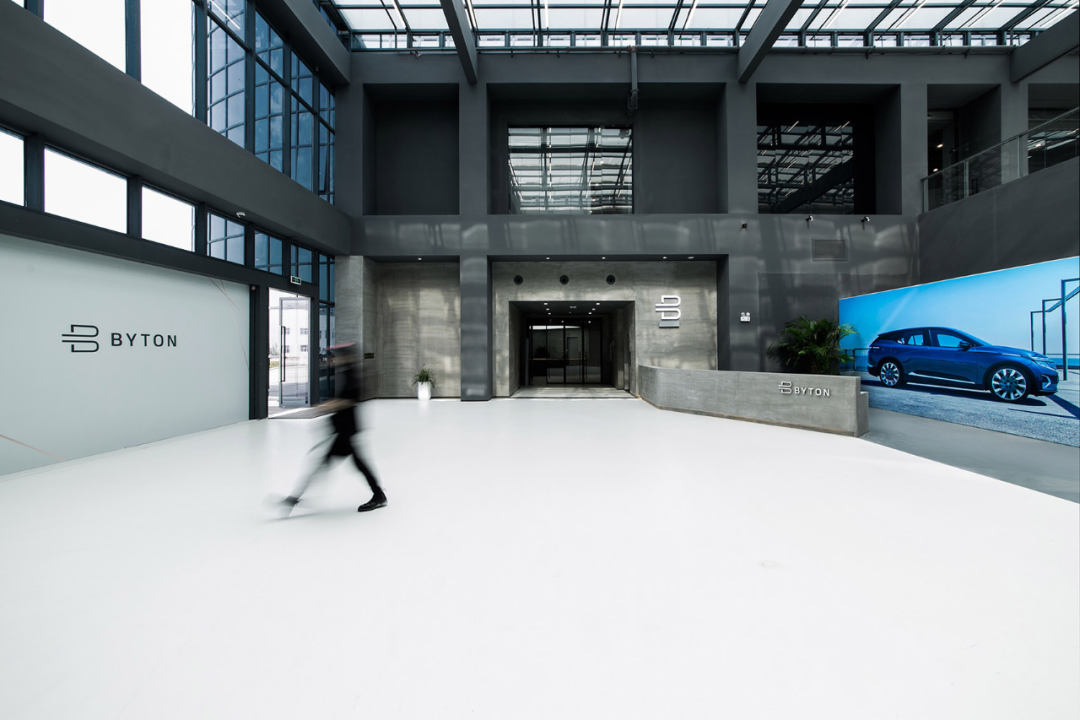
©李明威、周岩、赵冬林
“迹”办公空间的设计理念不再局限于提供一个工作场所,而是将工作、生活、社交融合在一起,为员工创造出一种全新的生活方式。这种办公空间不仅仅是一个地方,更像是一个城市的缩影,充满了活力和生机。
The design concept of "trace" office space is no longer limited to providing a workplace, but integrates work, life, and social interaction, creating a new way of life for employees. This kind of office space is not just a place, but more like a microcosm of a city, full of vitality and vitality.
拜腾新能源汽车生产基地办公中心
Baiteng New Energy Vehicle Production Base Office Center
-- -
设计以“迹”为核心概念,将城市空间的流动形式和车辆轨迹引入办公空间中,创造出一种充满活力的环境。整个建筑宛如一座小城市,与拜腾品牌标识相呼应,展现出多重表达融合的痕迹形式装饰。
The design takes "trace" as the core concept, introducing the flow form and vehicle trajectory of urban space into the office space, creating a dynamic environment. The entire building is like a small city, echoing the logo of the Bayern brand and displaying a combination of multiple forms of expression and fusion in decoration.
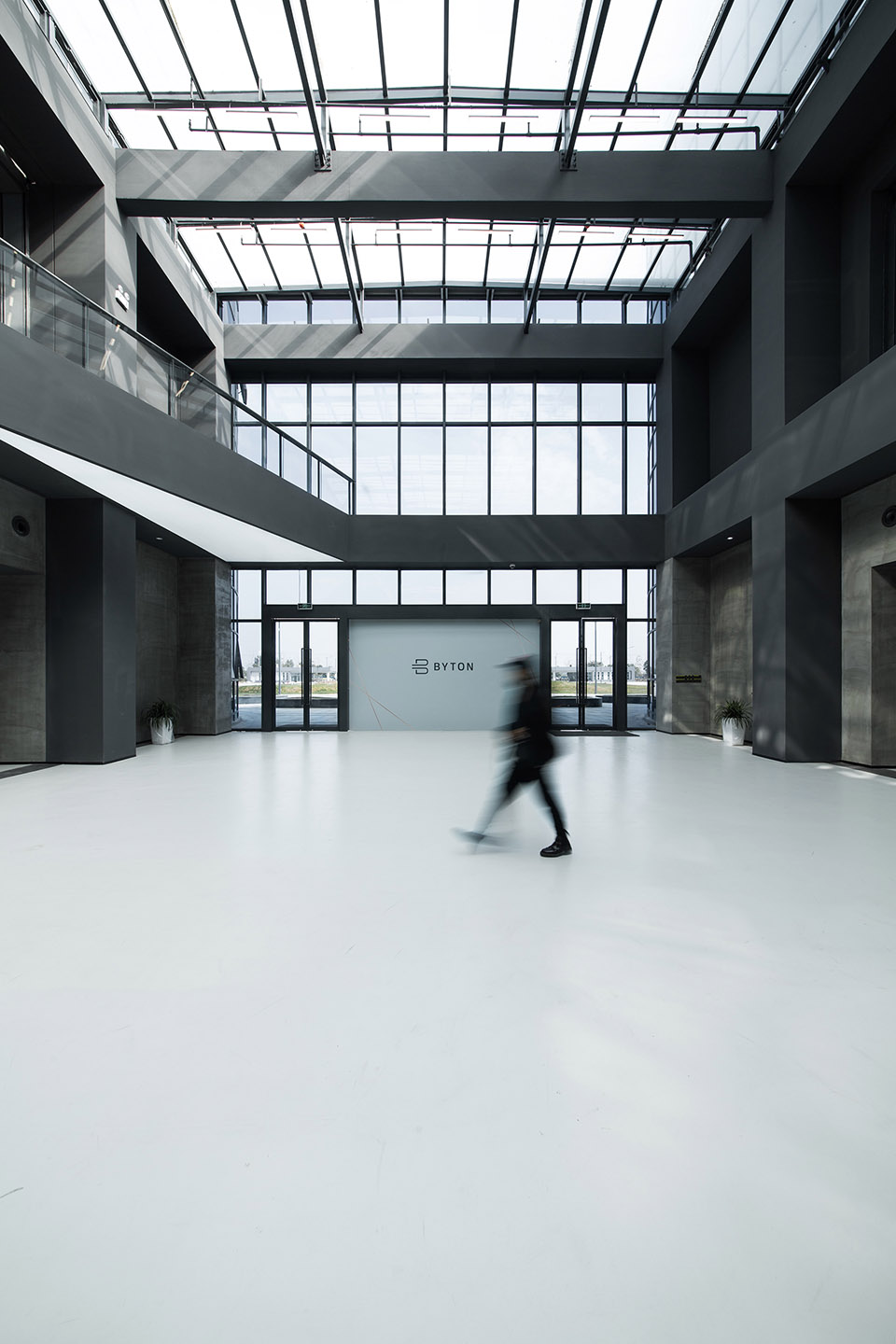
©李明威、周岩、赵冬林
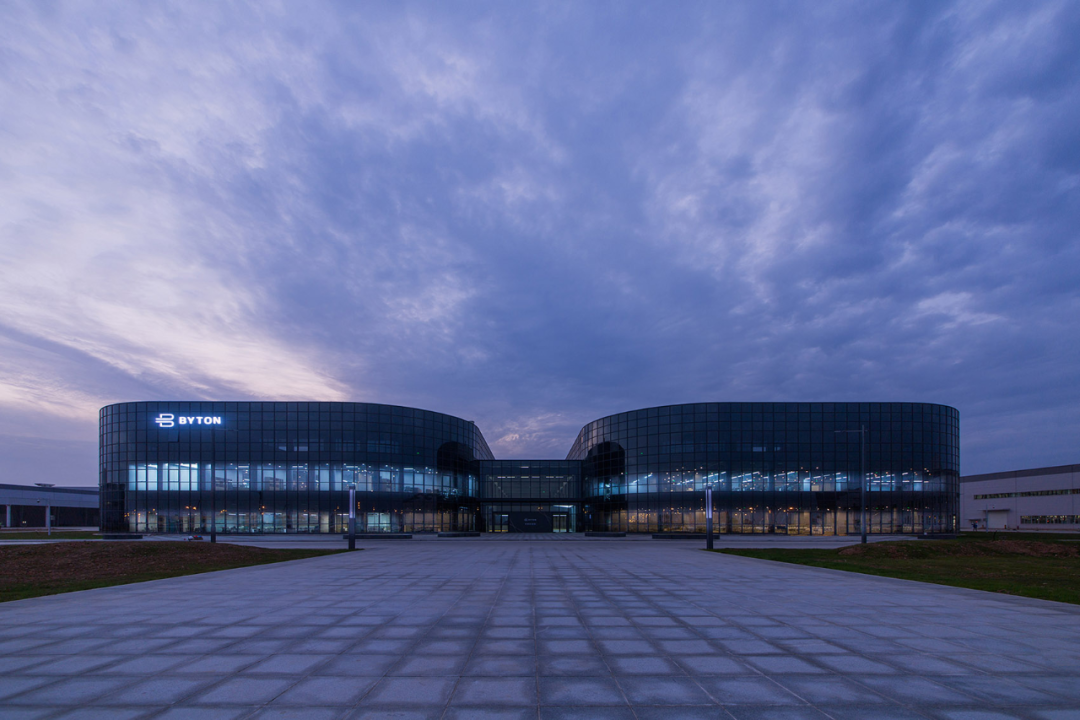
©李明威、周岩、赵冬林
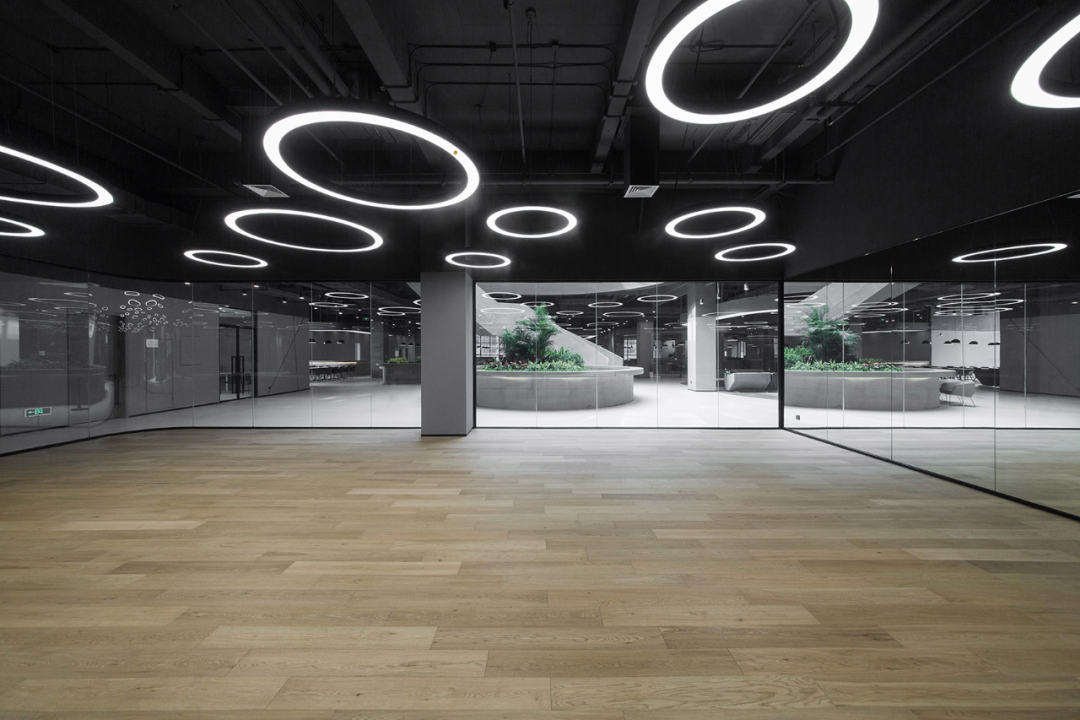
©李明威、周岩、赵冬林
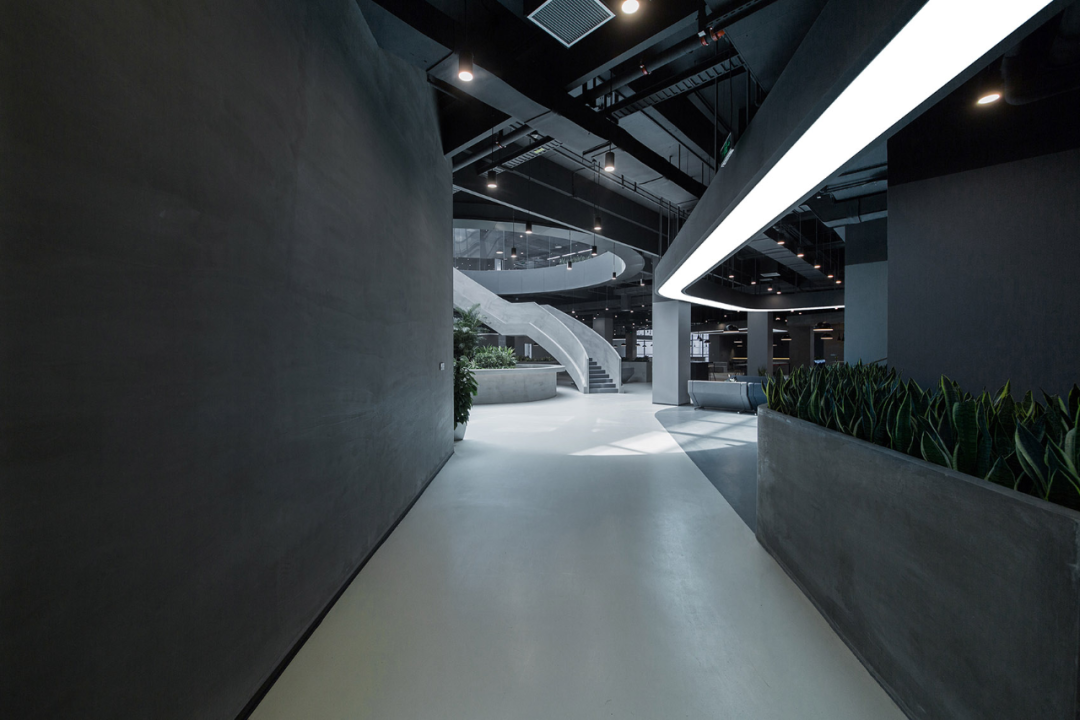
©李明威、周岩、赵冬林
办公空间的功能划分清晰,一层作为对外开放的功能区,包括食堂、超市、医务、瑜伽、洽谈、会议以及展厅等,而二层则为集中办公区。通过这样的设计,满足了不同员工群体的需求。
The functional division of the office space is clear. The first floor serves as an open functional area, including cafeteria, supermarket, medical, yoga, negotiation, conference, and exhibition halls, while the second floor is a centralized office area. Through this design, the needs of different employee groups are met.
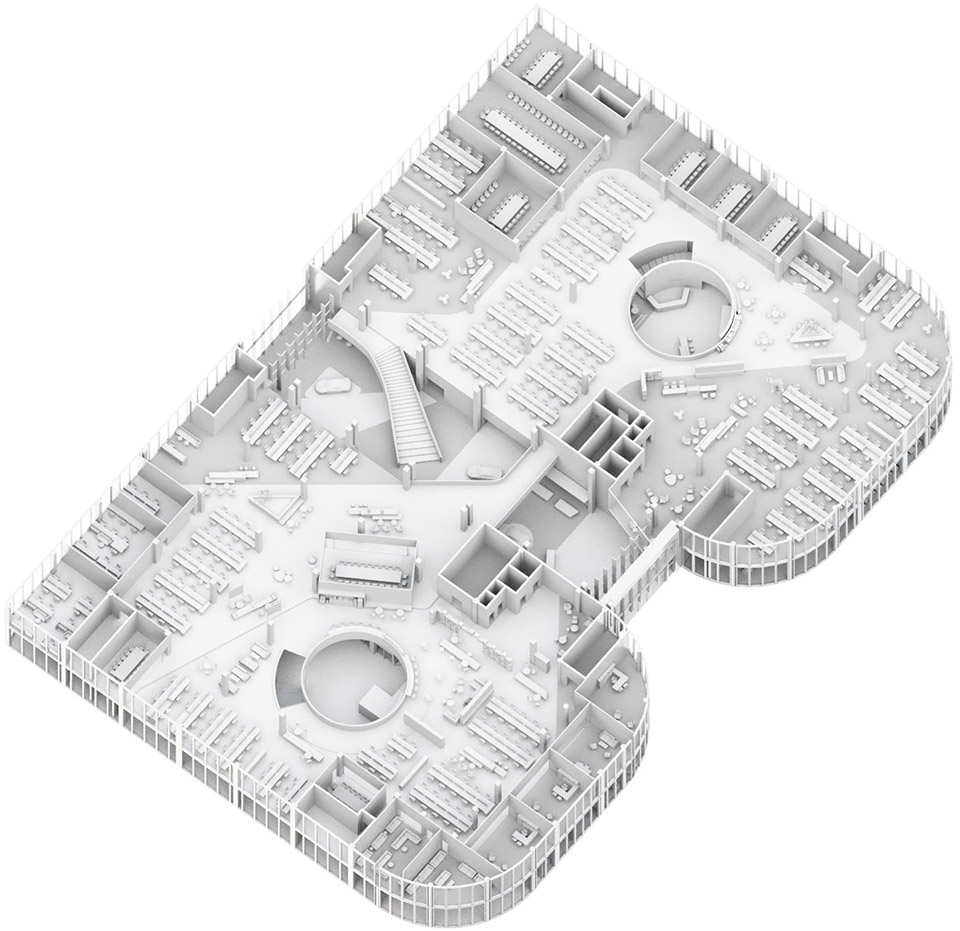
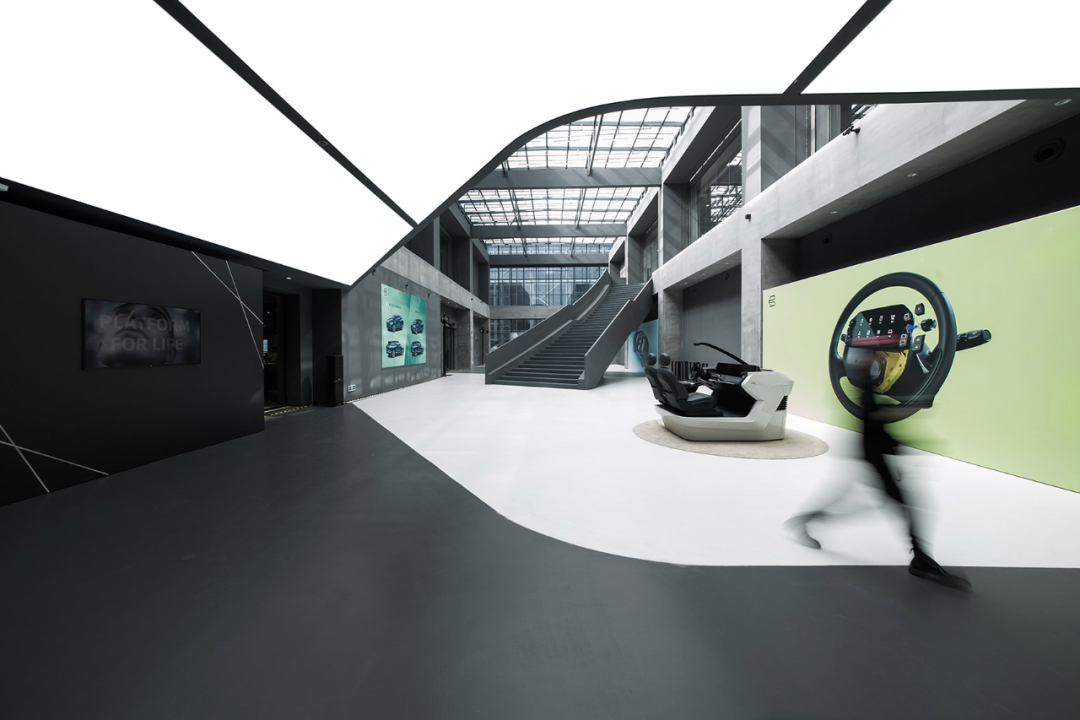
©李明威、周岩、赵冬林
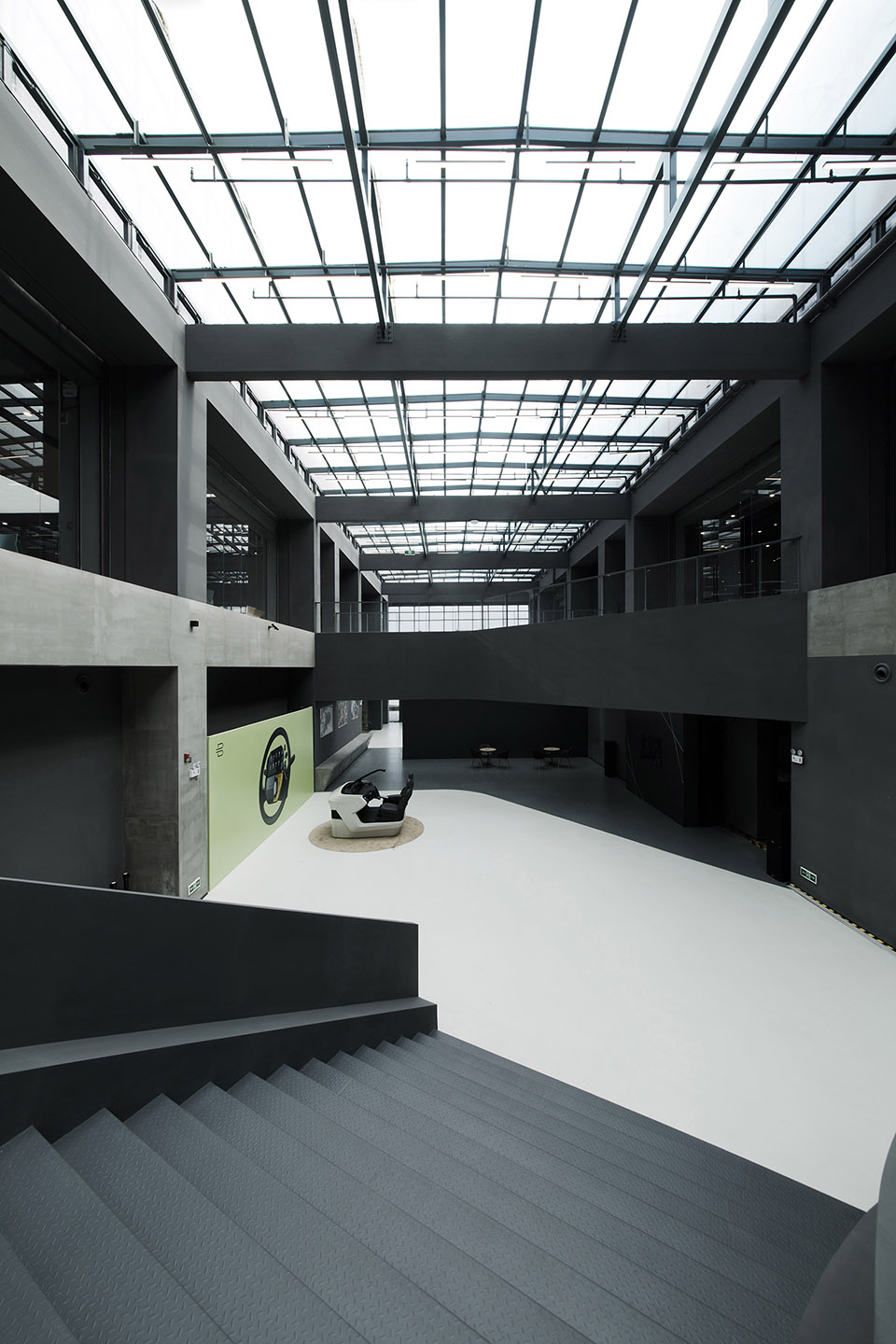
©李明威、周岩、赵冬林
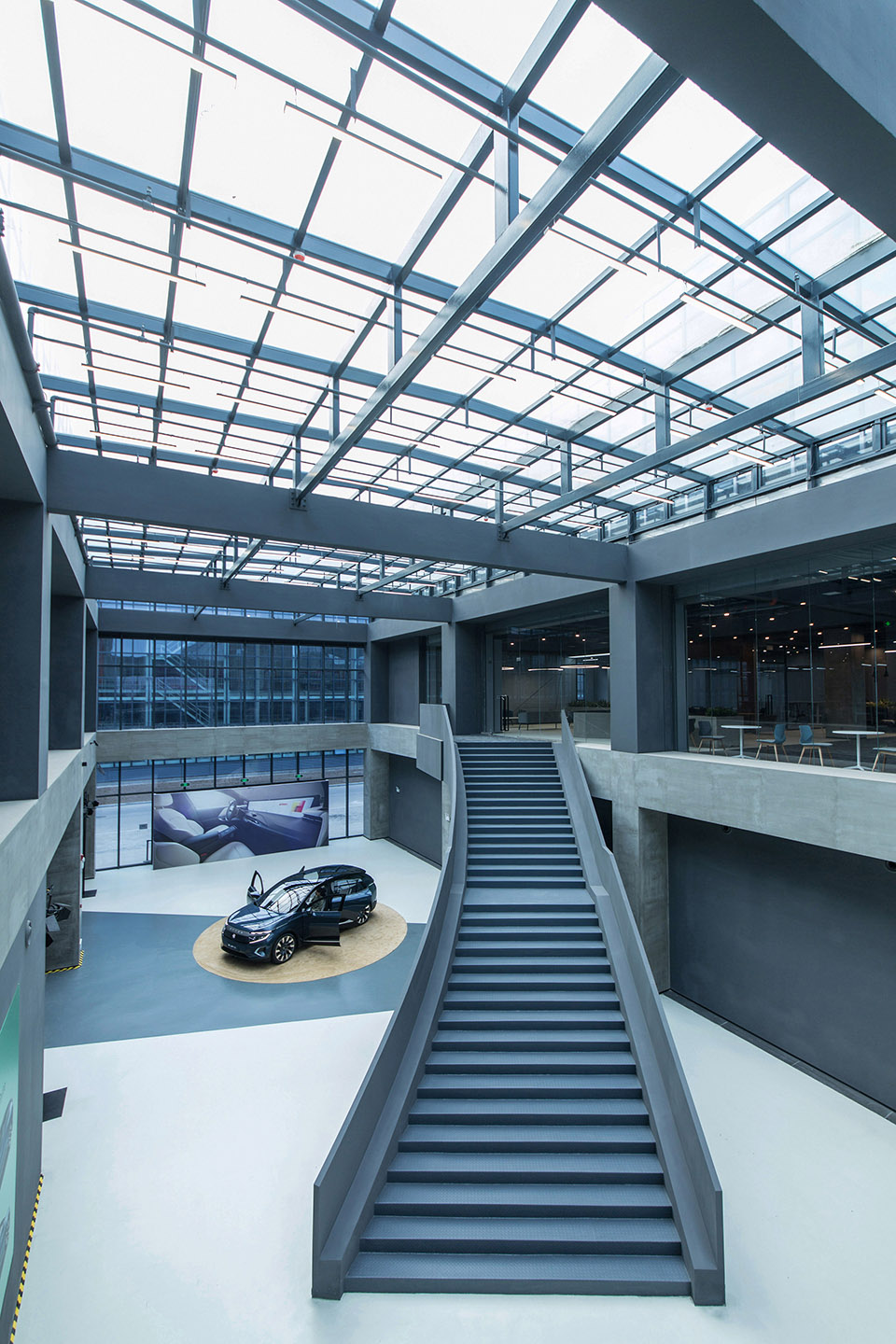
©李明威、周岩、赵冬林
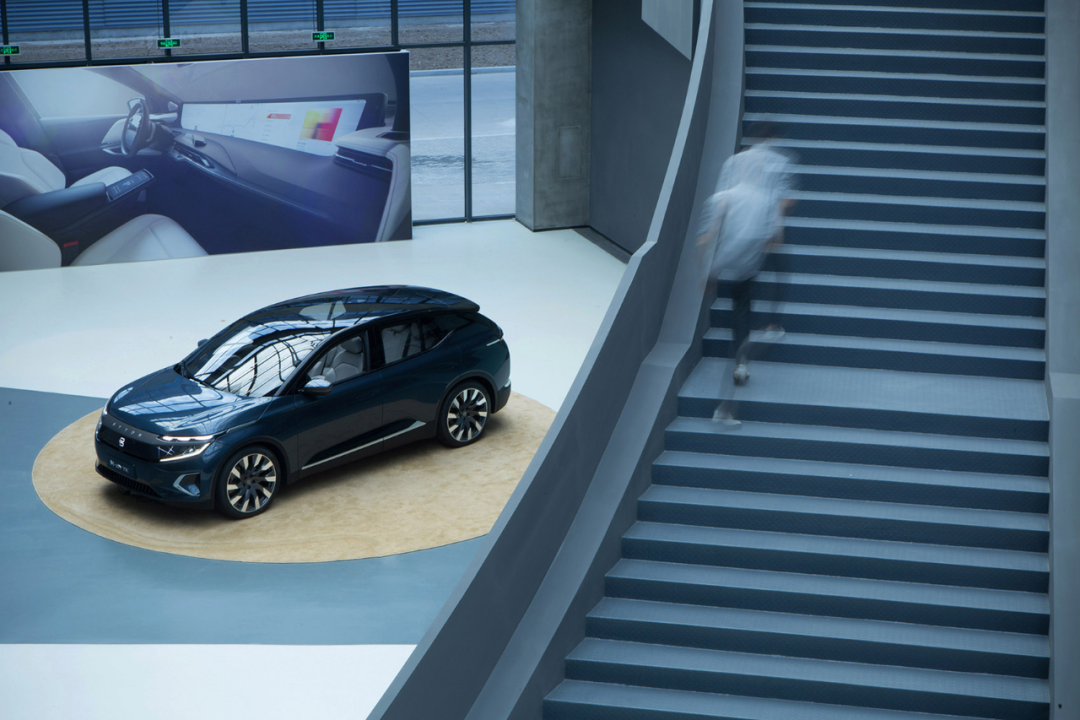
©李明威、周岩、赵冬林
展厅设计以流畅的线条和光影变化为核心,打造出一个充满温度的体验空间,展示了拜腾的创新理念和数字化力量。
The exhibition hall design is centered around smooth lines and changes in light and shadow, creating a warm experience space that showcases Byton's innovative concepts and digital power.
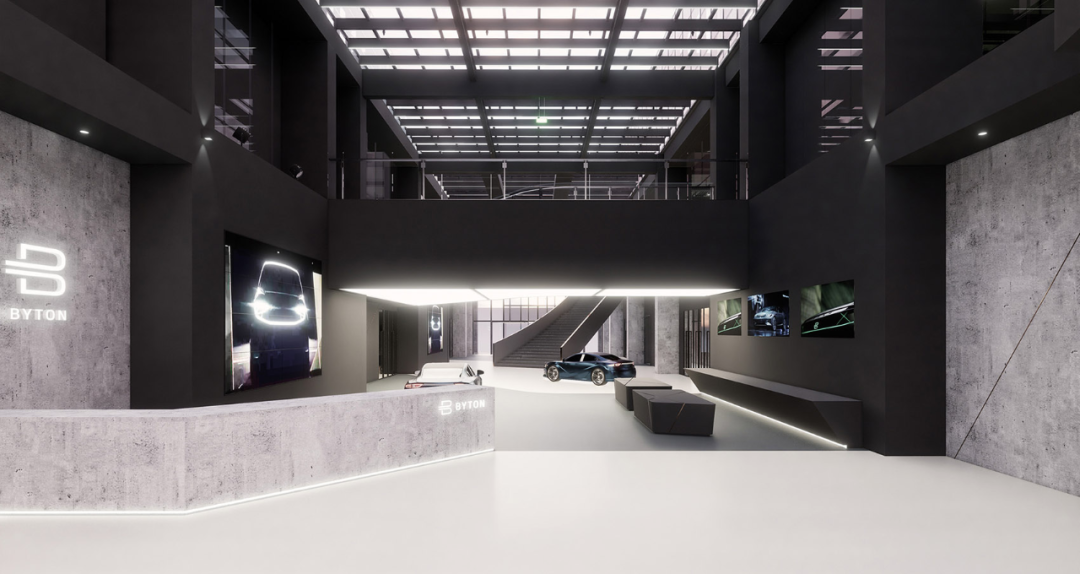
©李明威、周岩、赵冬林
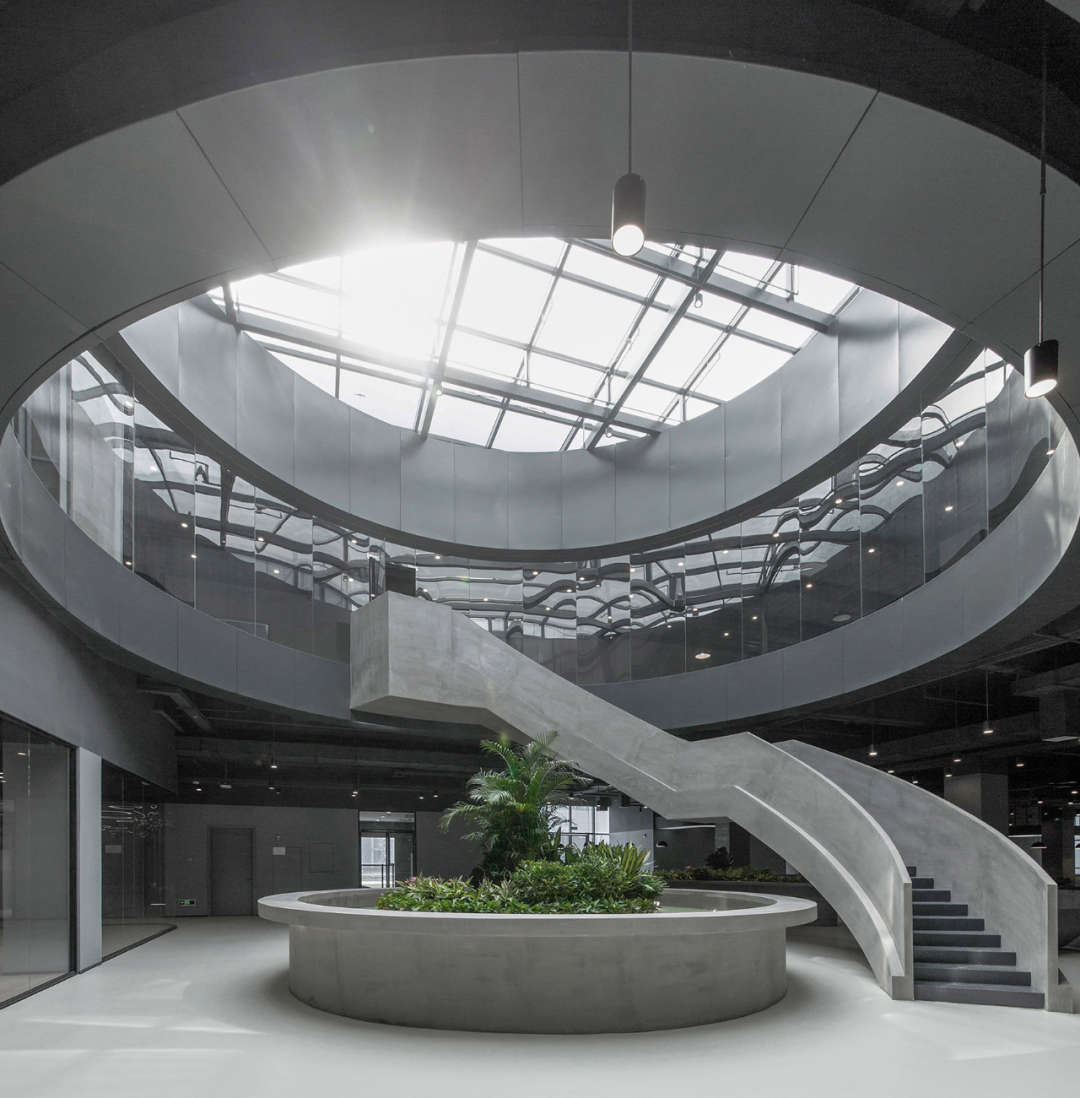
©李明威、周岩、赵冬林
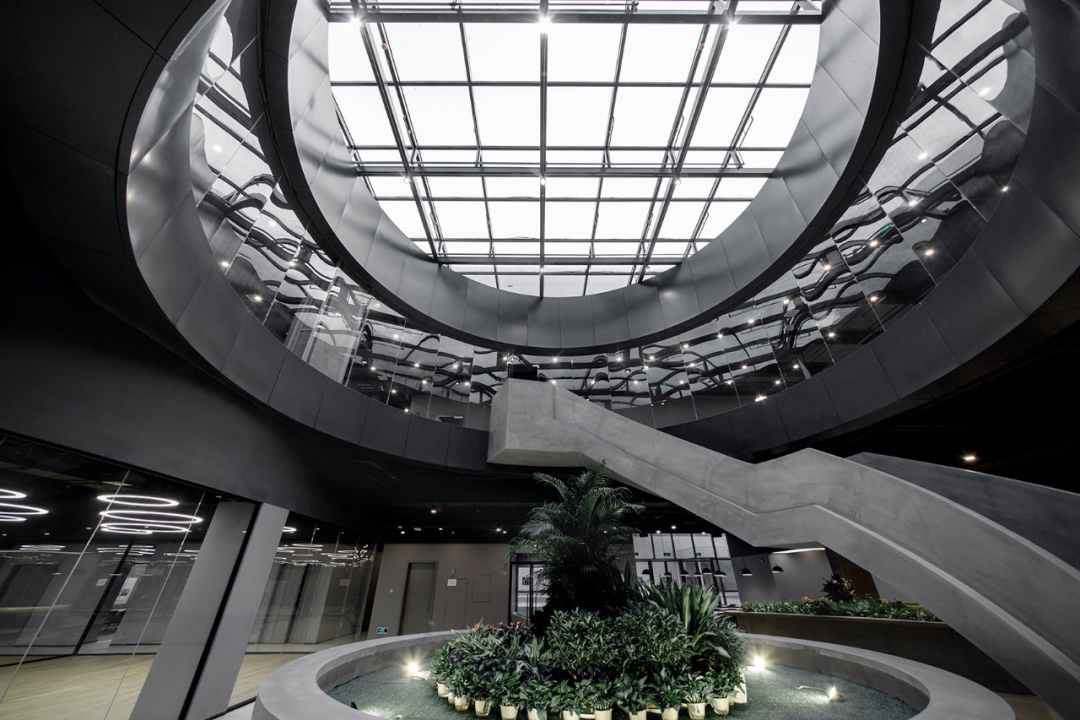
©李明威、周岩、赵冬林
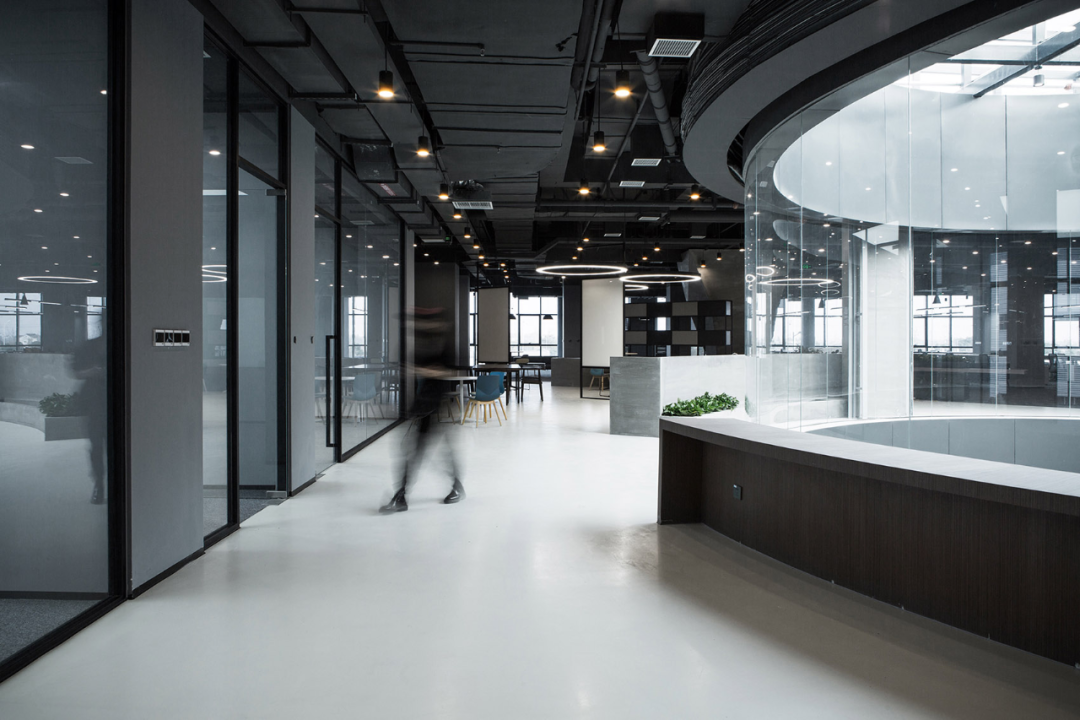
©李明威、周岩、赵冬林
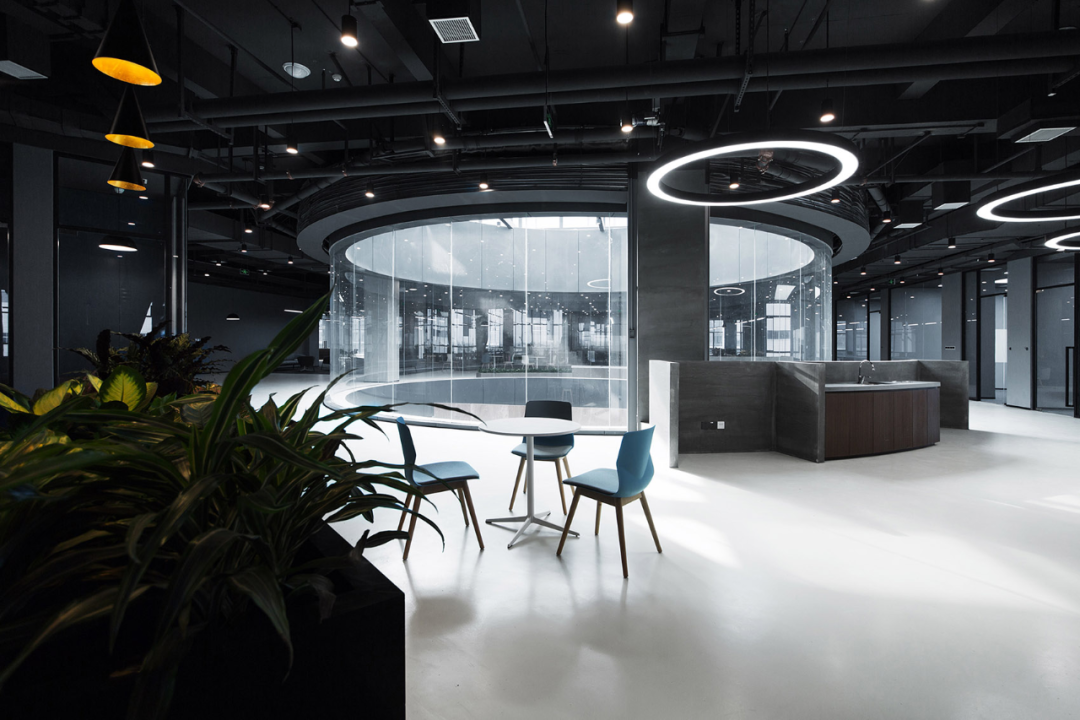
©李明威、周岩、赵冬林
中庭设计独具匠心,通过特殊的楼梯设计和天窗设置,创造出一个充满视觉张力和自然光线的空间,为员工提供了一个独特的休闲区域。
The atrium design is ingenious, creating a space full of visual tension and natural light through special staircase design and skylight setting, providing employees with a unique leisure area.
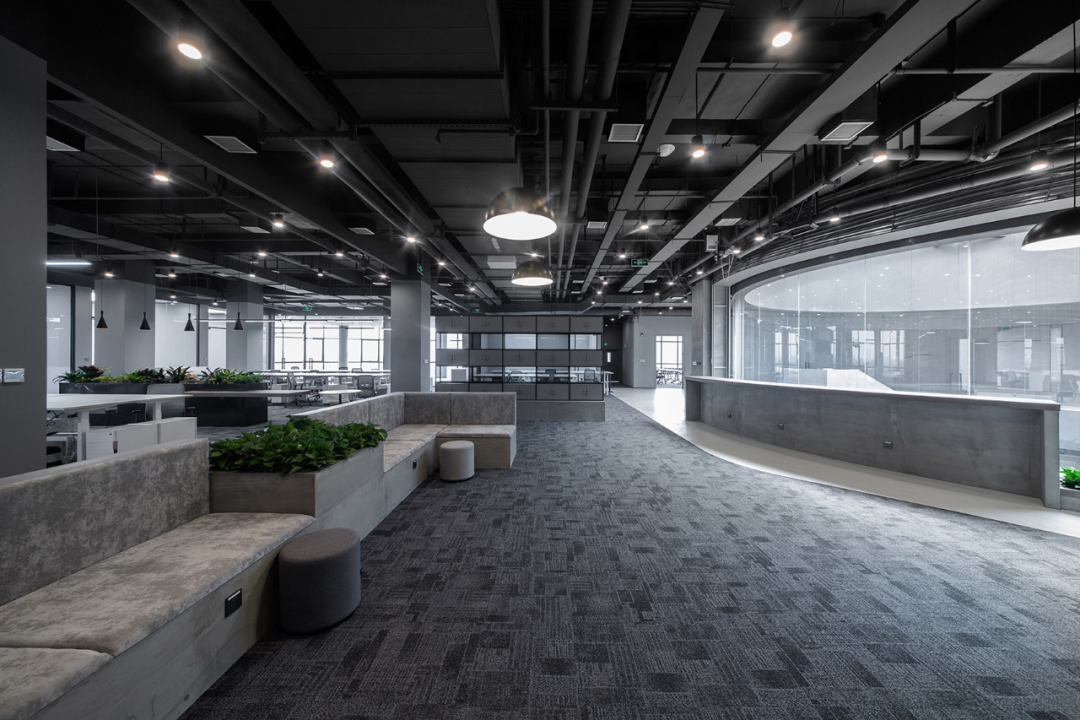
©李明威、周岩、赵冬林
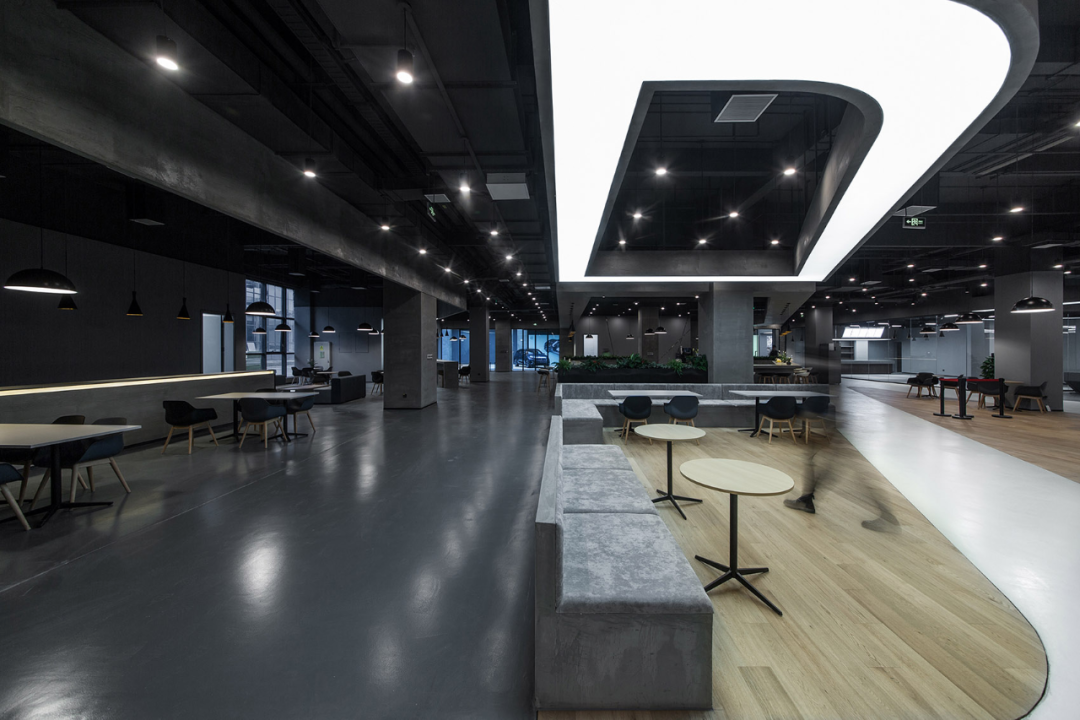
©李明威、周岩、赵冬林
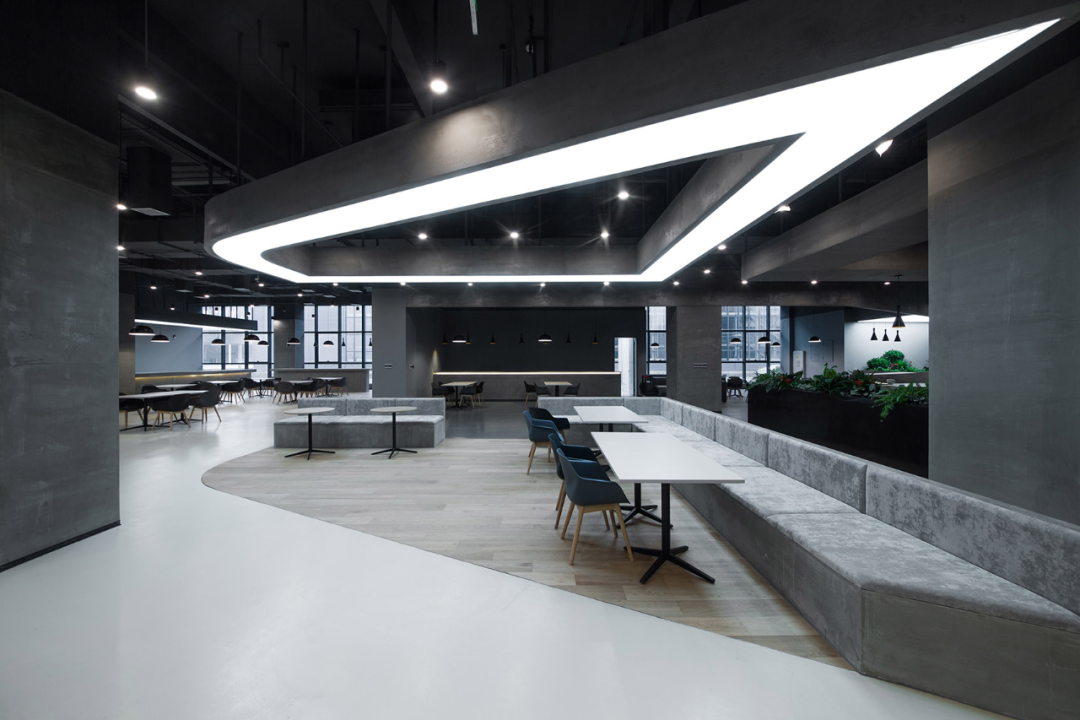
©李明威、周岩、赵冬林
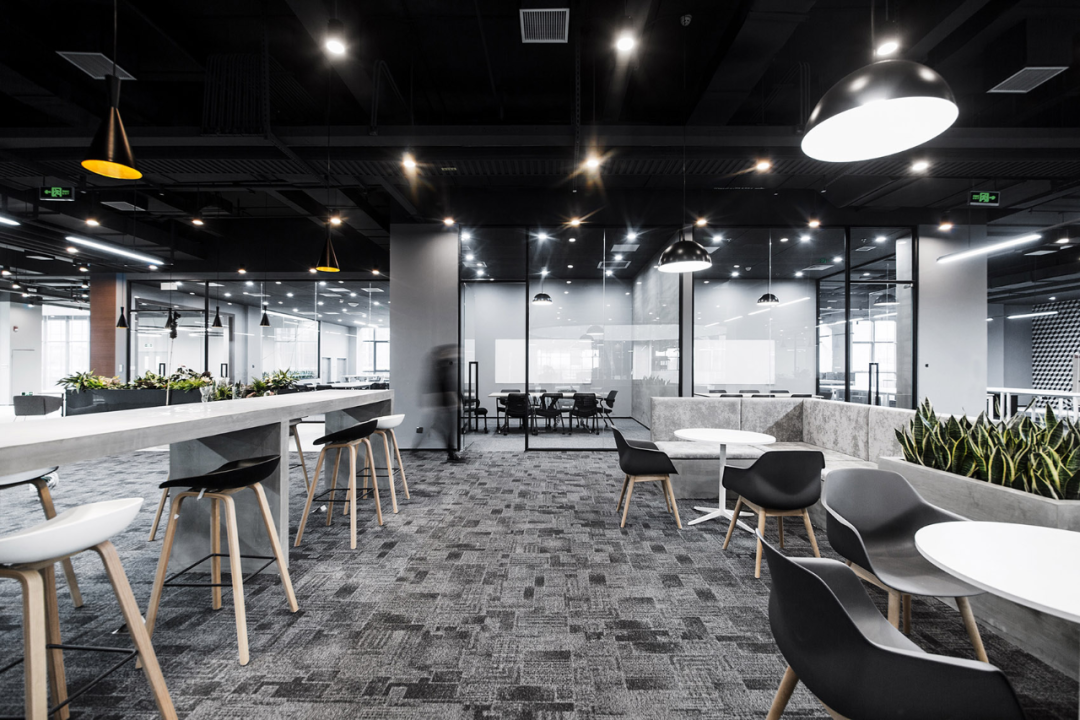
©李明威、周岩、赵冬林
办公区域的设计简洁干净,充满线条感,提倡随性自由,为员工创造了一个舒适宜人的工作环境。会议室设计融合了现代和古典的元素,展现了拜腾作为国际企业的中国基因。
The design of the office area is simple and clean, full of lines, advocating for casual freedom, and creating a comfortable and pleasant working environment for employees. The design of the conference room combines modern and classical elements, showcasing Byton's Chinese genes as an international enterprise.
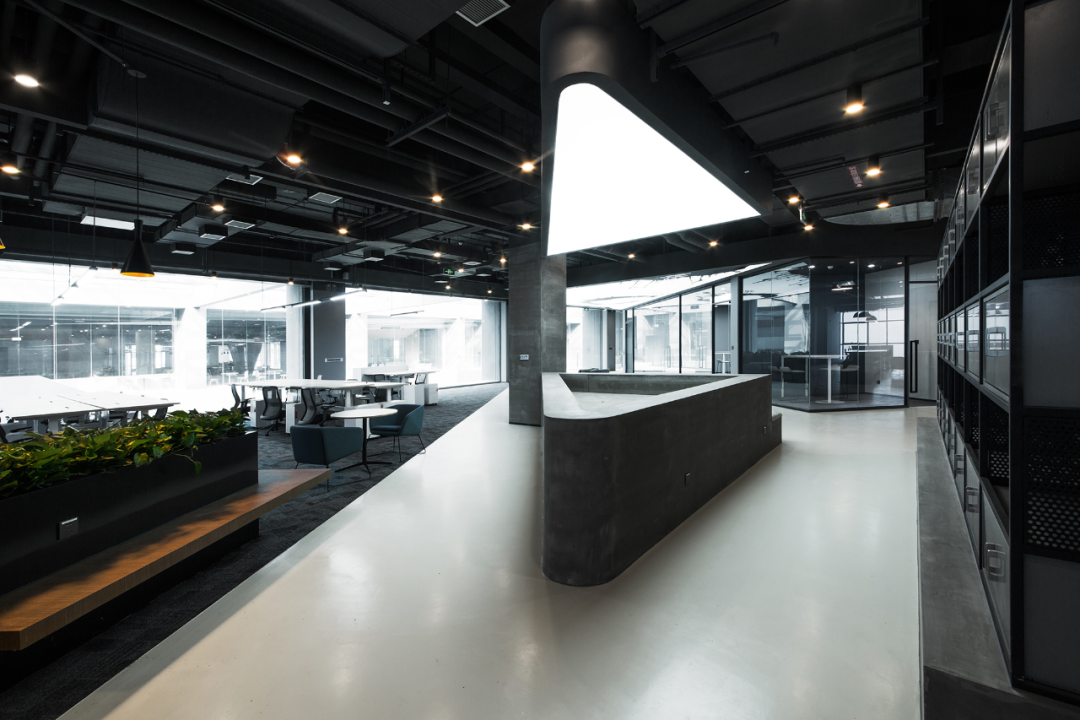
©李明威、周岩、赵冬林
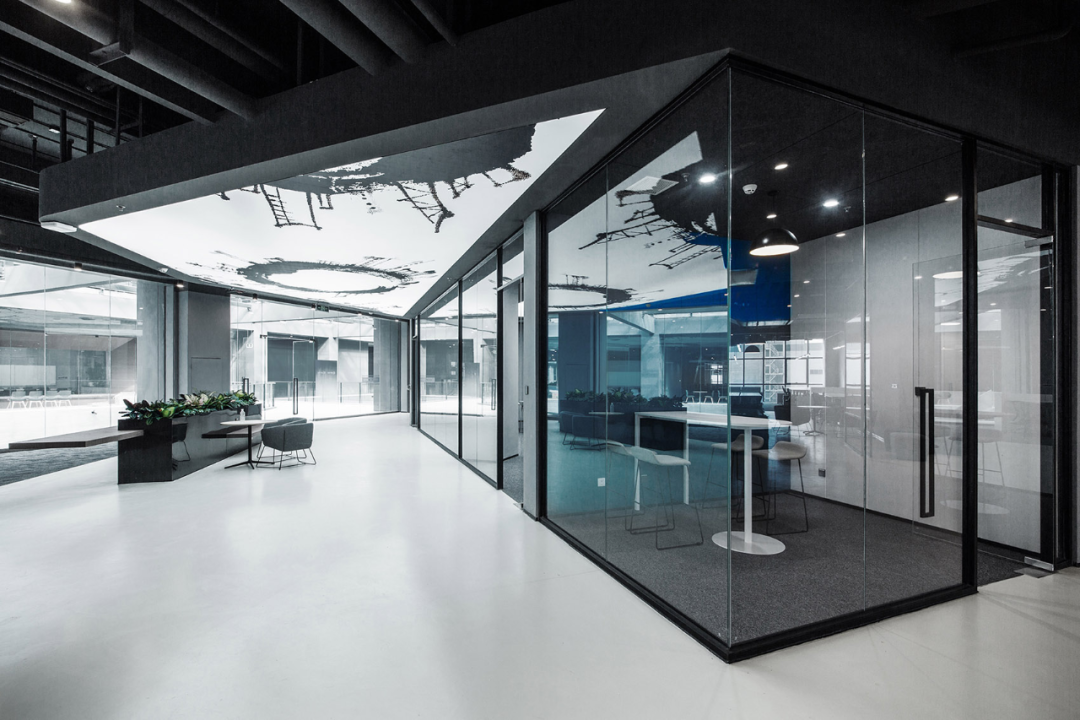
©李明威、周岩、赵冬林
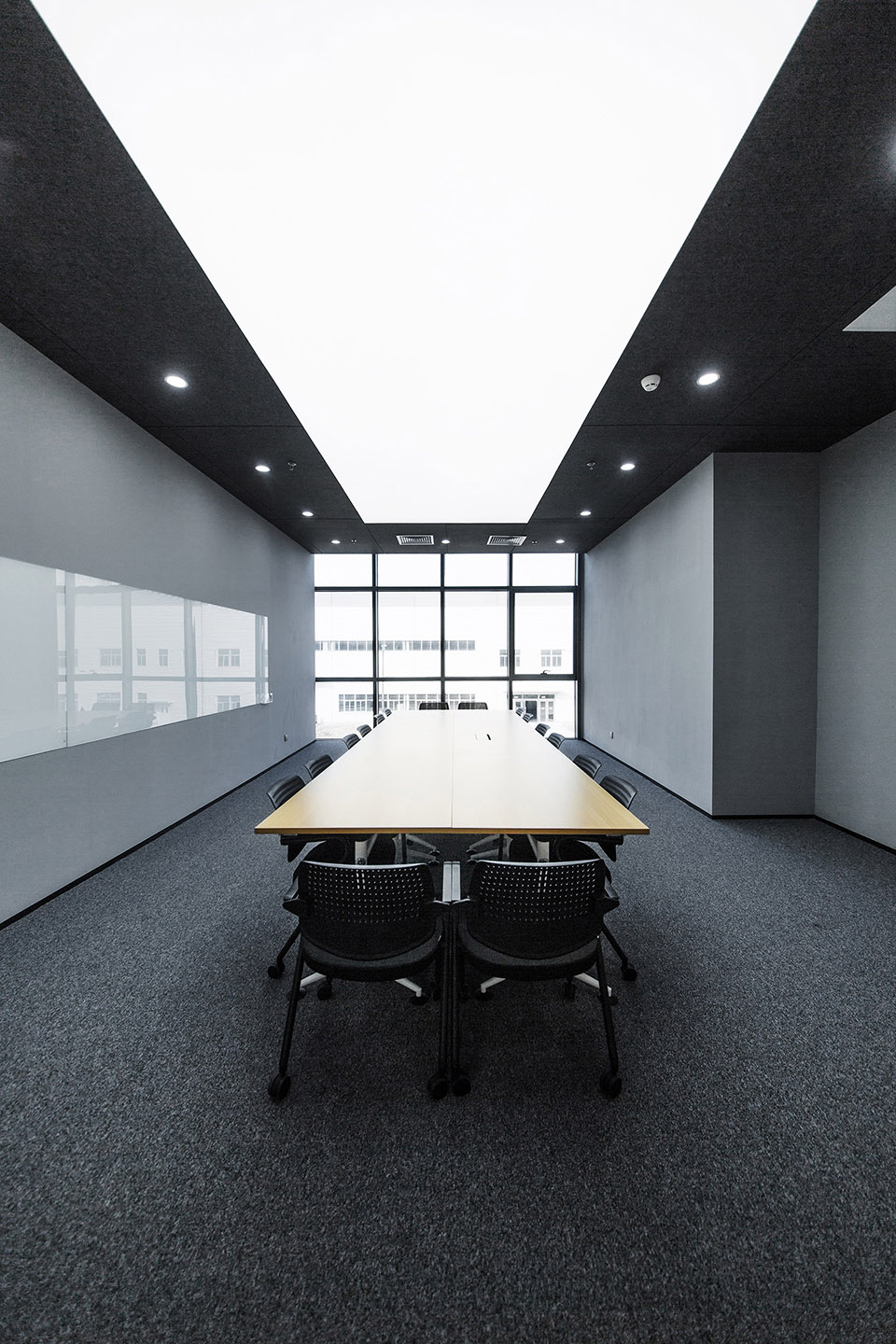
©李明威、周岩、赵冬林
总的来说,“迹”办公空间的设计不仅仅是为了满足工作需求,更是为了营造一个融合了工作、生活和社交的全新生活方式,展现了拜腾作为新能源汽车品牌的创新理念和数字化力量。
Overall, the design of the "trace" office space is not only to meet work needs, but also to create a new way of life that integrates work, life, and social interaction, showcasing Byton's innovative concept and digital power as a new energy vehicle brand.
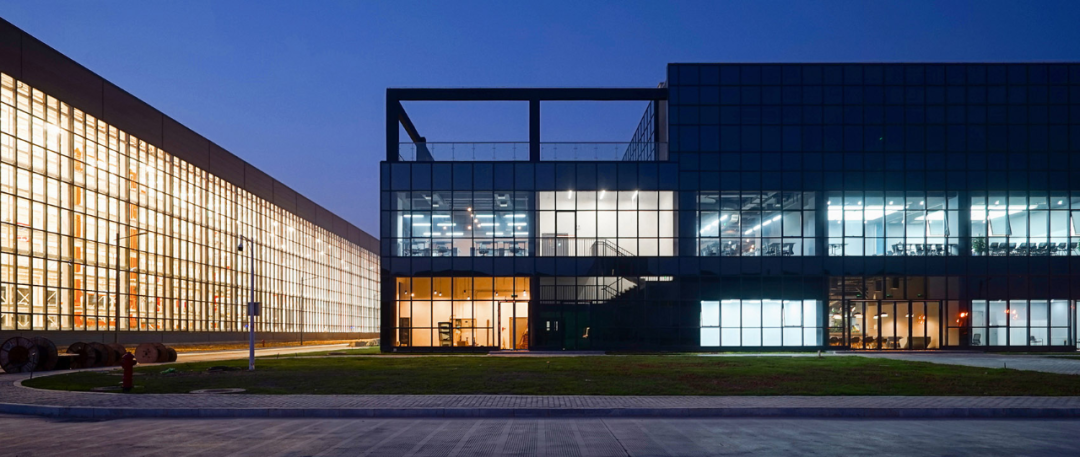
©李明威、周岩、赵冬林
项目信息--
项目名称:拜腾新能源汽车生产基地办公中心
设计方:inDeco领筑智造
设计时间:2018年1月26日- 2018年11月30日
完成年份:2019年10月30日
项目地址:江苏省南京市栖霞区保通路与靖西大道交叉口西北100米
建筑面积:13770平方米
客户:南京知行电动汽车有限公司
主要材料:金属饰面、木饰面、地坪漆、地砖、地毯、木地板、乳胶漆、艺术漆、玻璃
设计团队:周岩、张国梁、杨丹、代文娟、翟翼桥、陈树鹏、万向隆、王忞、付培培、吴敬尧、曹阳、李茹娜、关甜甜、刘馨予、宋建辉、齐朋、徐作鹏
项目管理团队:罗凌捷、刘斯琰、李想、杨晓楠、张其升、王军、魏永辉、高庆宇、赵文辉、徐晓磊、赵茂亮、田玉潮、姜总之
摄影师:李明威、周岩、赵冬林
