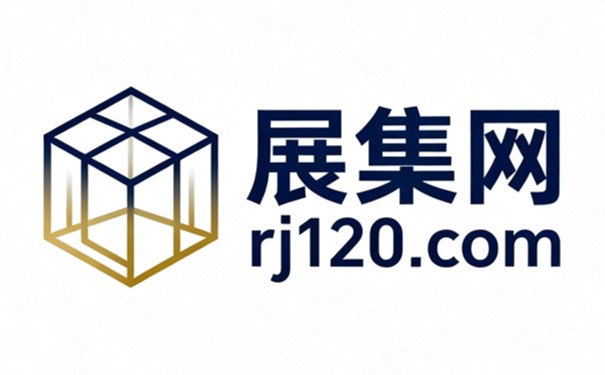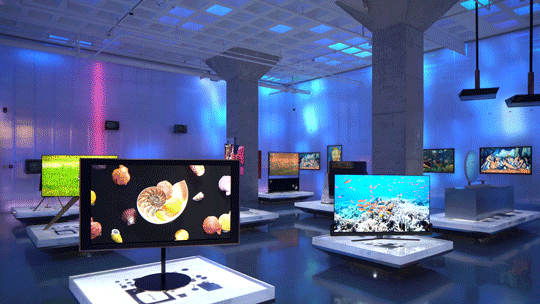- 理想汽车苏州大悦春风里展厅设计解析 | 聿几空间打造沉浸式家庭场景体验
-
11-03
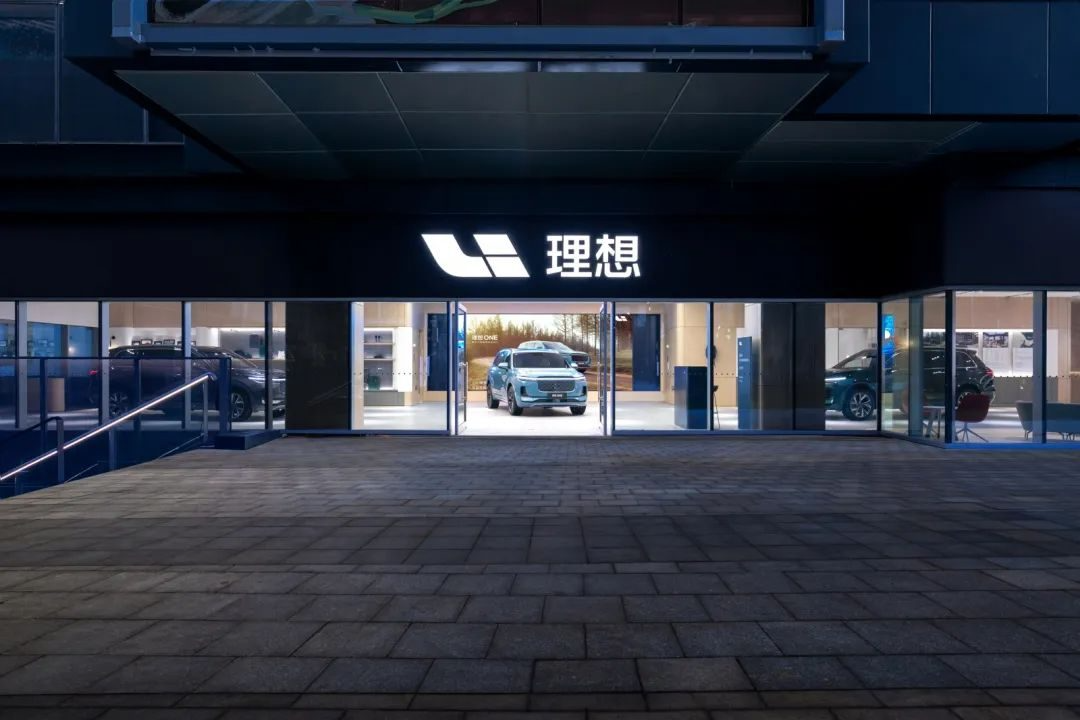
创立于2015年的理想汽车,是一个豪华智能电动车品牌,以创造移动的家,创造幸福的家为使命。基于2021年品牌新使命,理想汽车邀请UNFOLDESIGN聿几空间,从苏州大悦春风里-理想体验店出发,打造展厅的全新空间视觉,尝试构建一个家庭场景式的沉浸空间,一个有温度的展示环境。
Founded in 2015, Ideal Automobile is a luxury intelligent electric vehicle brand with the mission of creating mobile homes and happy homes. Based on the new mission of the brand in 2021, Ideal Automobile invites UnfoldESIGN Yuji Space to create a brand new visual space for the exhibition hall, starting from Suzhou Dayue Chunfeng Li - Ideal Experience Store, attempting to build a family scene style immersive space and a warm display environment.
理想汽车形象升级首店,苏州
Li Auto Inc. Showroom, Suzhou
-- -
UNFOLDESIGN聿几空间围绕“温暖”,“家”,“科技”和“理想”几个核心元素,选用一系列基础材质回应品牌特性。巨大的玻璃立面将展厅包裹,环绕整个空间的木饰墙面柔和简洁,让来往的行人很自然的被吸引,并希望一探究竟。
UnfoldESIGN space revolves around several core elements of "warmth", "home", "technology", and "ideal", using a series of basic materials to respond to brand characteristics. The huge glass facade envelops the exhibition hall, and the wooden walls surrounding the entire space are soft and simple, naturally attracting pedestrians and hoping to explore the truth.
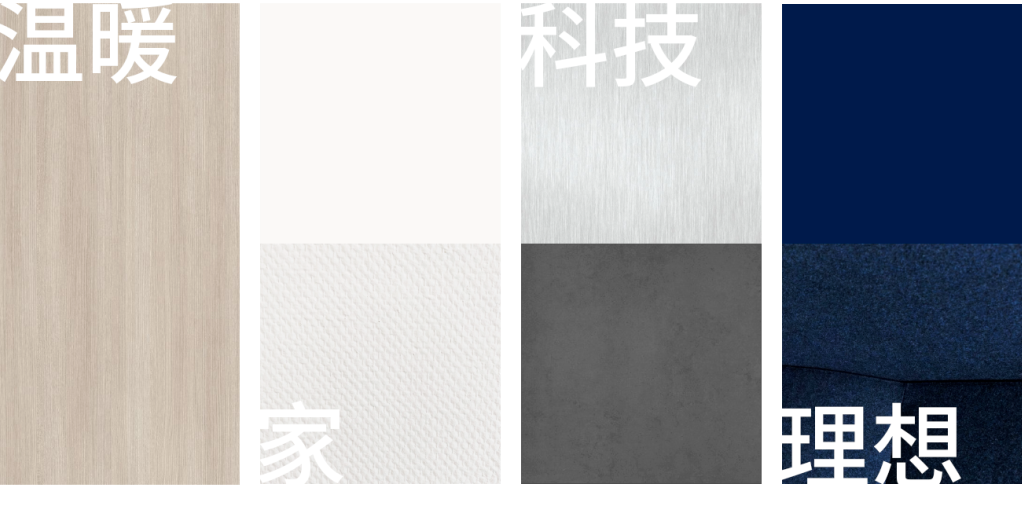
▲ 设计从品牌的核心理念出发 © UNFOLDESIGN
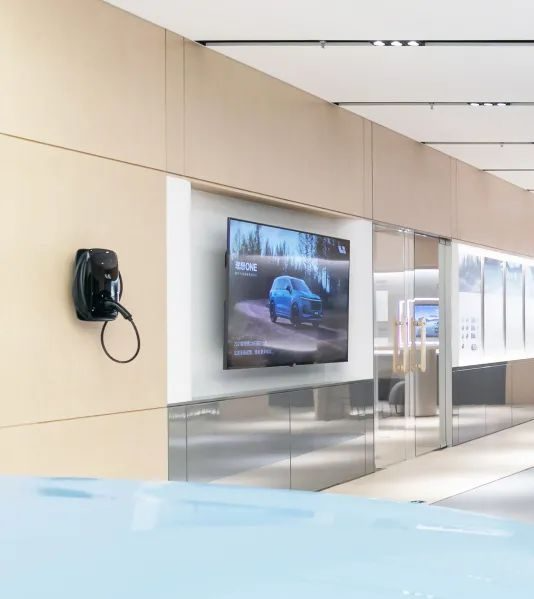
▲ © 理想汽车
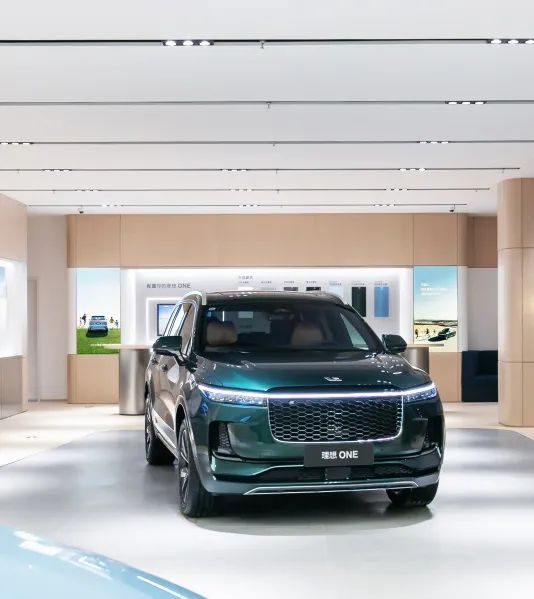
▲ © 理想汽车
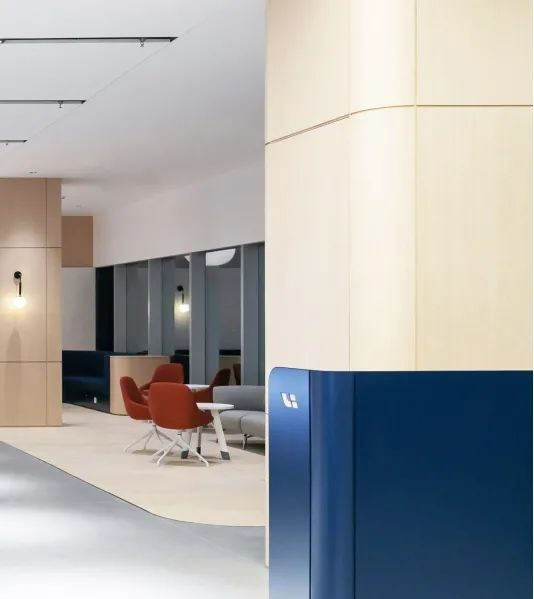
▲ © 理想汽车
纹理壁纸与暖白涂料双重结合,用干净的弧面造型连接材料节点,引入平衡的舒适体验。一侧的选配区使用雾面不锈钢作为背景板,强烈的未来质感不仅与“智能汽车”相呼应,令访客更加身临其境的专注于挑选与搭配。
The combination of textured wallpaper and warm white paint connects material nodes with a clean curved shape, introducing a balanced and comfortable experience. The optional area on one side uses matte stainless steel as the background panel, with a strong futuristic texture that not only echoes "smart cars", but also allows visitors to focus more on selection and matching in a more immersive way.
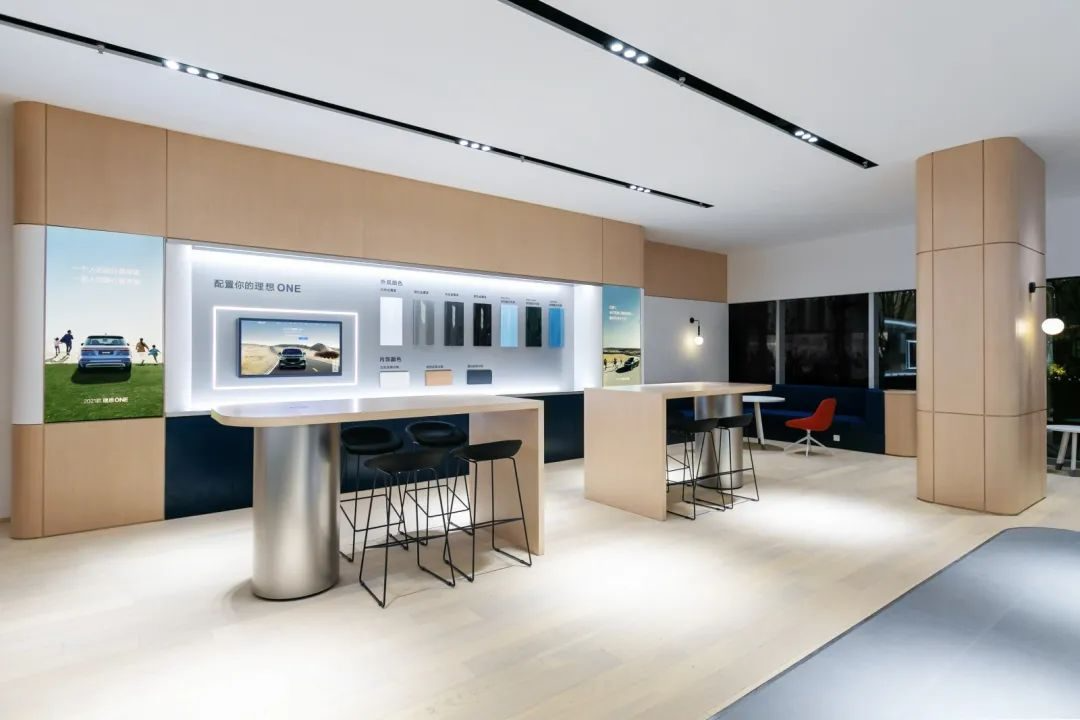
▲ 品牌选配区 © 理想汽车
空间中庭部分的核心展示区,采用沉稳的深灰地砖,平衡不锈钢材质所带来的冷峻科技感,减弱展示与休闲的物理边界。
The core display area in the atrium of the space adopts stable dark gray floor tiles, balancing the cool and technological feeling brought by stainless steel materials, and weakening the physical boundary between display and leisure.
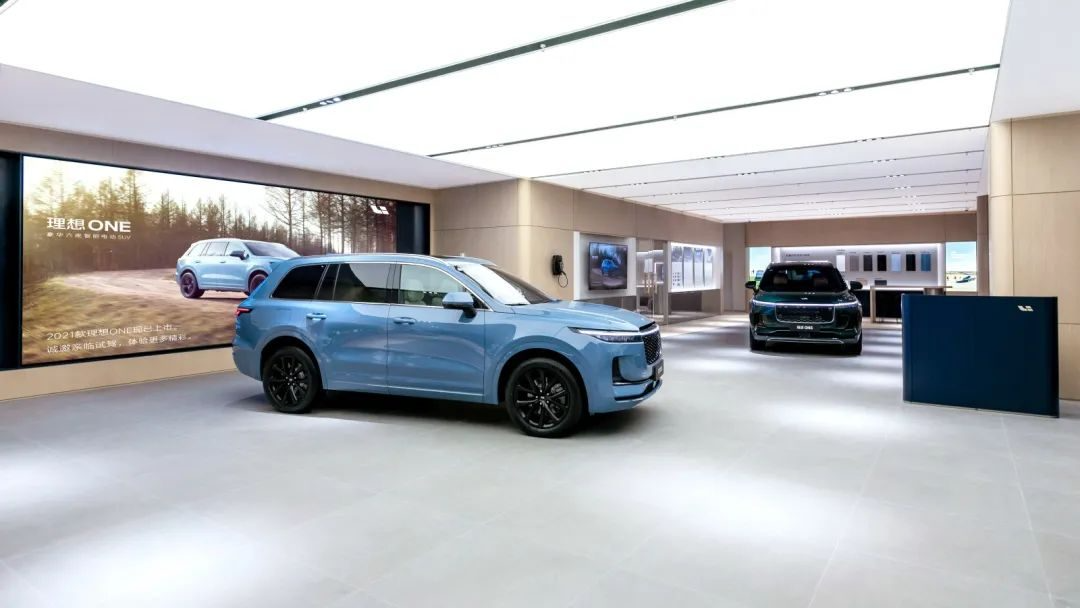
▲ 通过地面材质的不同隐性区分功能区域 © 理想汽车
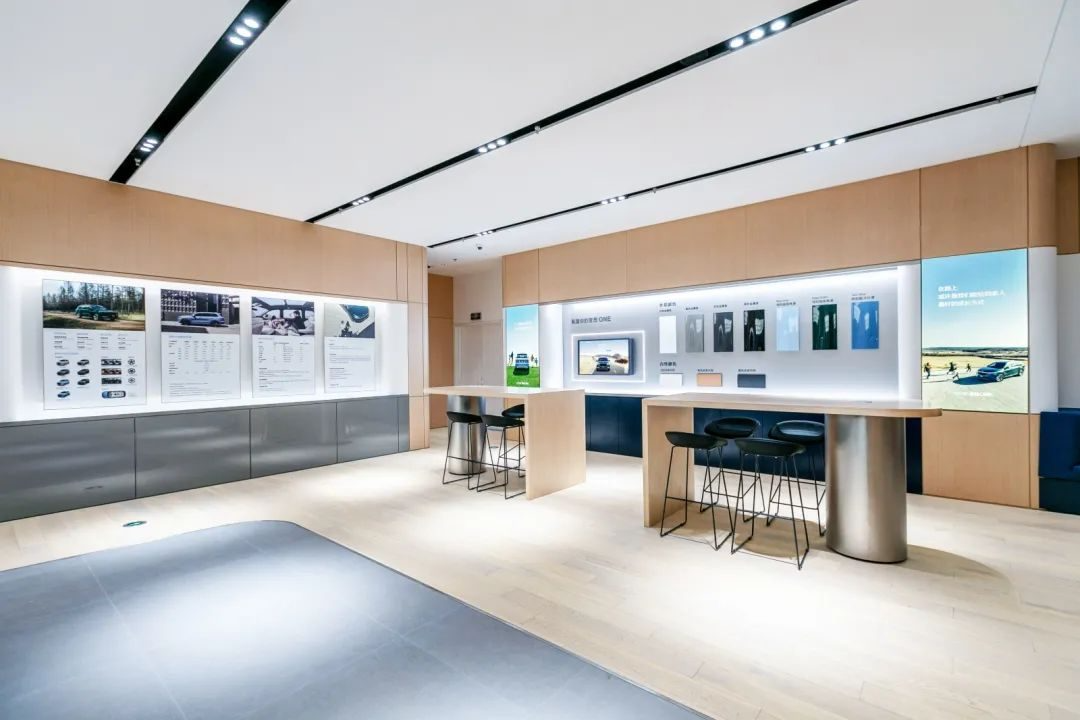
▲ 通过地面材质的不同隐性区分功能区域 © 理想汽车
品牌的代表色“理想蓝”,巧妙的点缀于接待台与软装家具中,贯穿整个空间的不仅是这一抹色彩,也是理想汽车所坚持的“移动的家,幸福的家”这一理念。
The representative color of the brand, "Ideal Blue," cleverly embellishes the reception desk and soft furnishings, running through the entire space not only with this color, but also with the concept of "a mobile home, a happy home" that Ideal Automobile adheres to.
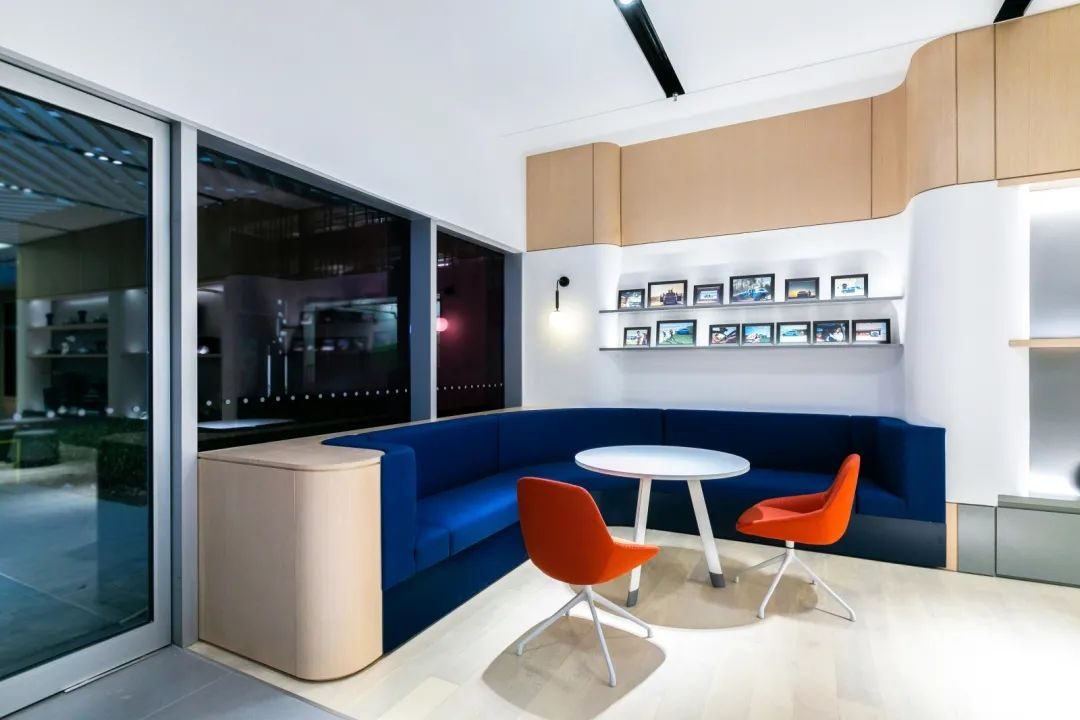
▲ 一层固定商铺与零售摊位概念规划 © 理想汽车
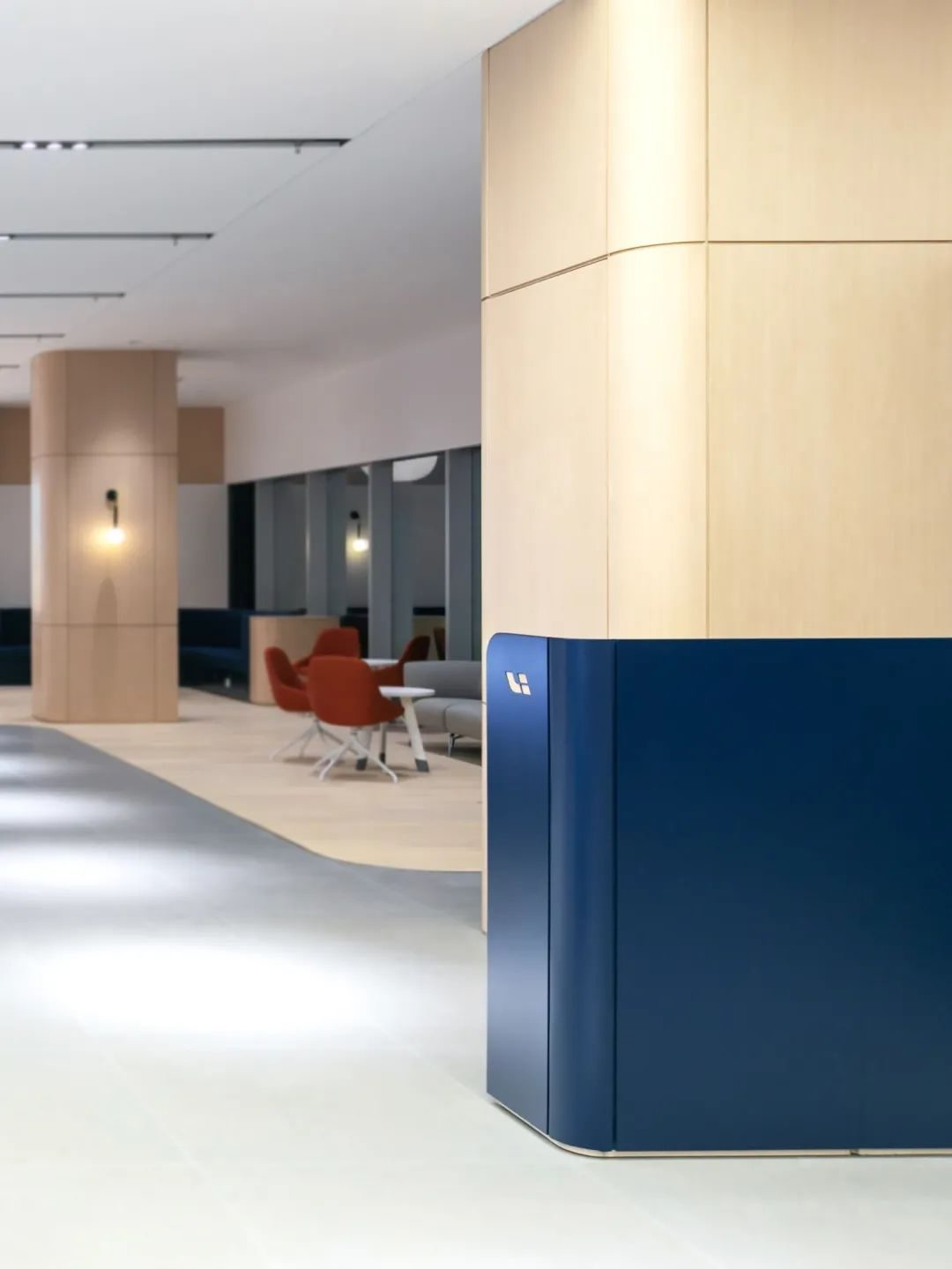
▲ 一层固定商铺与零售摊位概念规划 © 理想汽车
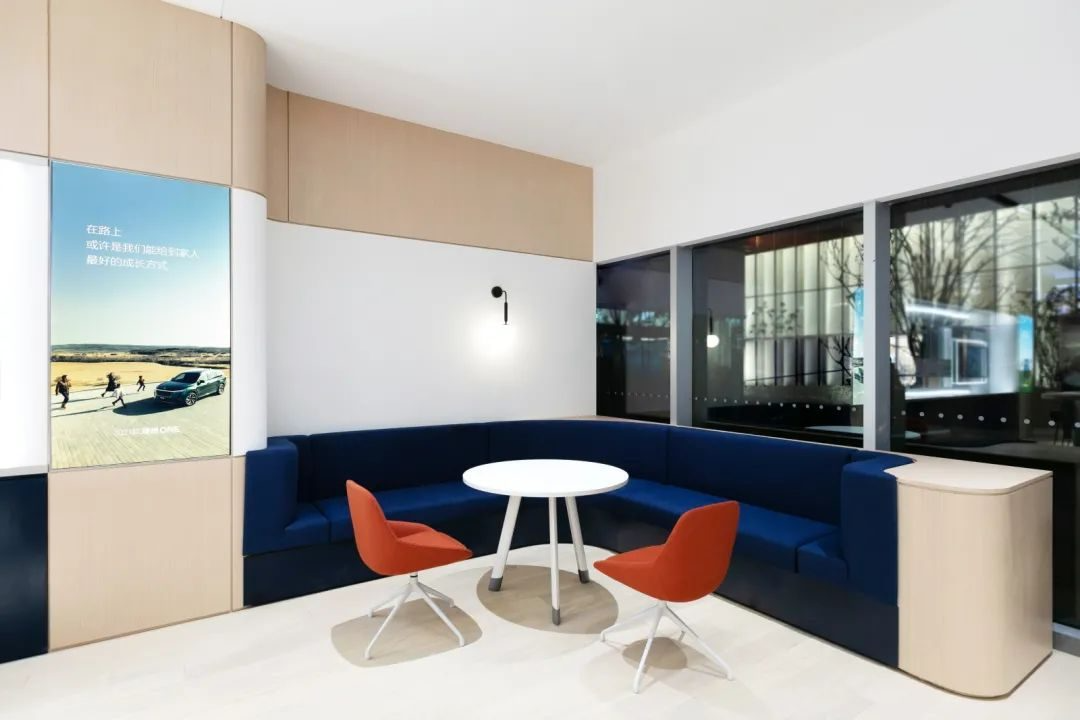
▲ 一层固定商铺与零售摊位概念规划 © 理想汽车
在平面布局方面,设计团队优先考虑的是访客体验感,尽可能的将空间用作展示、休闲与生活场景,通过材料与色调的一致性,将销售区域弱化至展示墙内侧。
In terms of graphic layout, the design team prioritizes visitor experience and strives to use the space as much as possible for display, leisure, and living scenes. Through consistency in materials and color tones, the sales area is weakened to the inside of the display wall.
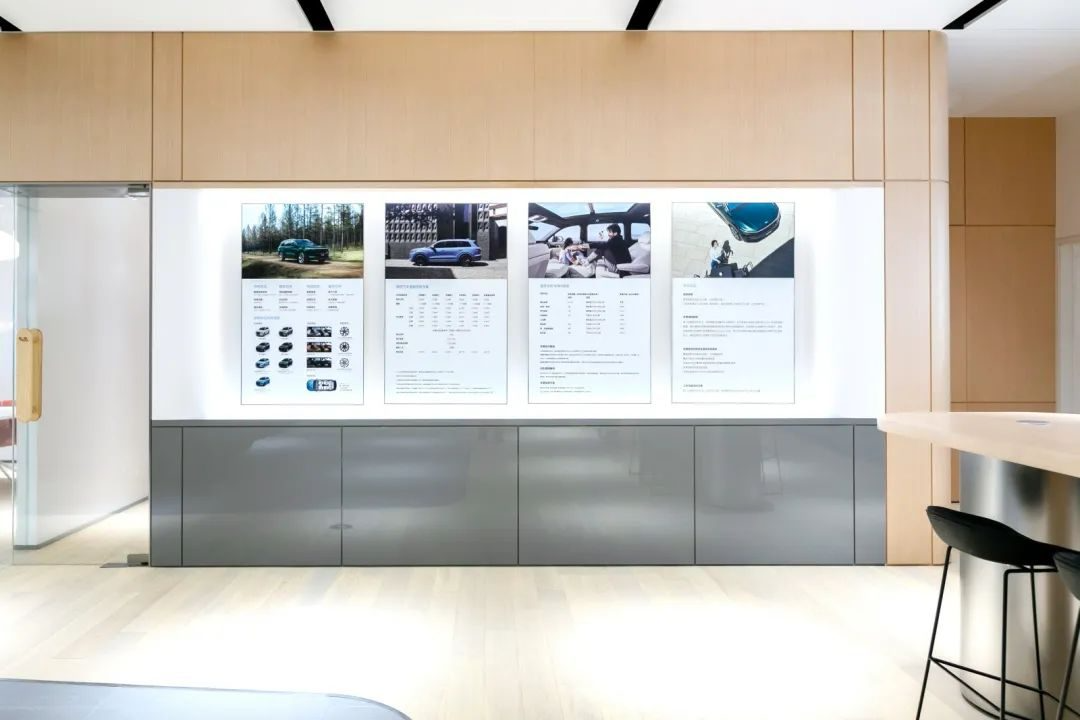
▲ 尽可能降低销售氛围带给访客的压迫感 © 理想汽车
由于整个空间近乎矩形,设计团队将左侧划分为休闲区域,营造生活场景,建立生活与汽车的联结,需要放松休息家庭成员也拥有了属于自己的空间,亦或是为自己“移动的家”选择一些生活用品。
Due to the almost rectangular shape of the entire space, the design team divided the left side into a leisure area to create a living scene and establish a connection between life and cars. Family members who need to relax and rest also have their own space, or choose some daily necessities for their "mobile home".
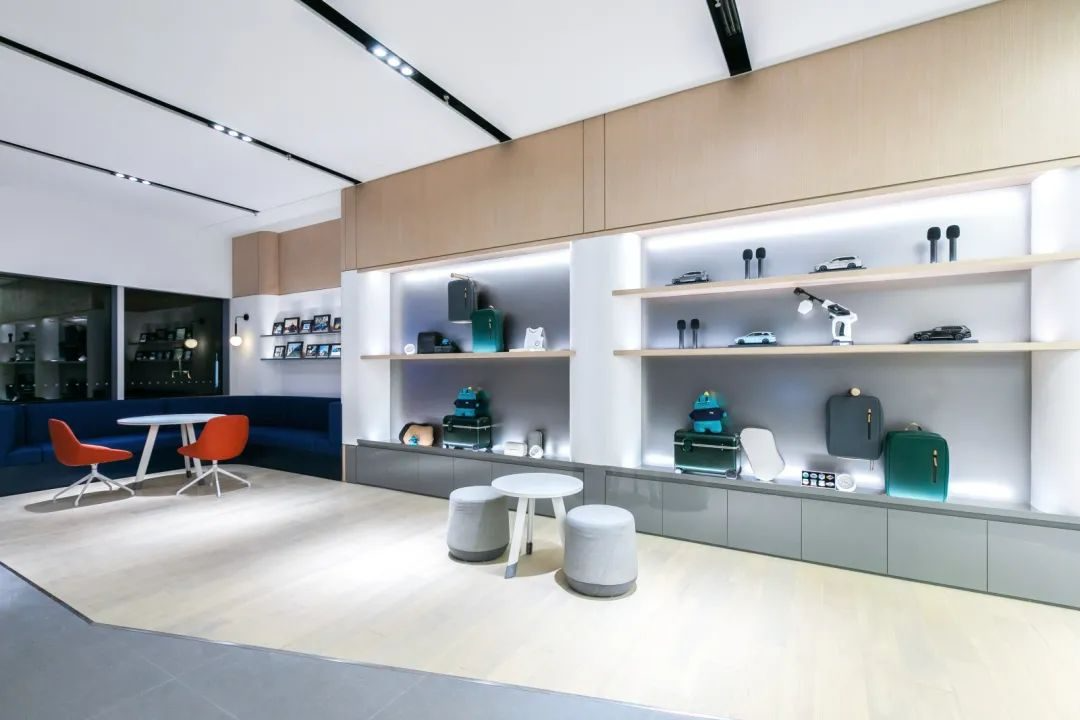
▲ 展厅中的生活场景为访客营造出轻松舒适的氛围 © 理想汽车
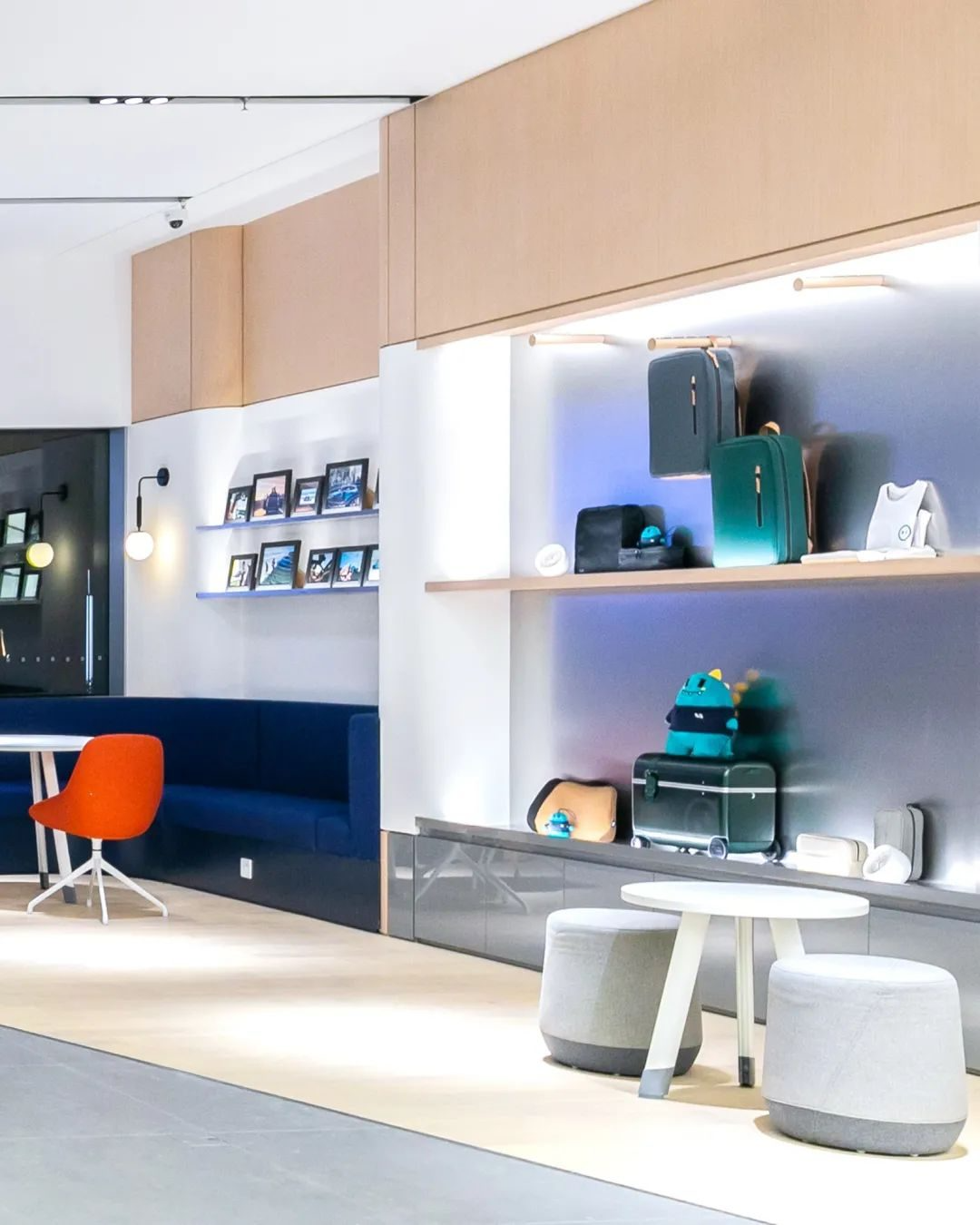
▲ 展厅中的生活场景为访客营造出轻松舒适的氛围 © 理想汽车
相对应的右侧区域顺应成为选购与洽谈区,触控屏幕实时展示不同材质与色彩搭配的最终效果,而后者则为具有购买意愿的顾客提供了更为私密与舒适的空间,进行交流与决策。
The corresponding right area becomes the selection and negotiation area, where the touch screen displays the final effect of different materials and color combinations in real-time. The latter provides a more private and comfortable space for customers with purchasing intentions to communicate and make decisions.
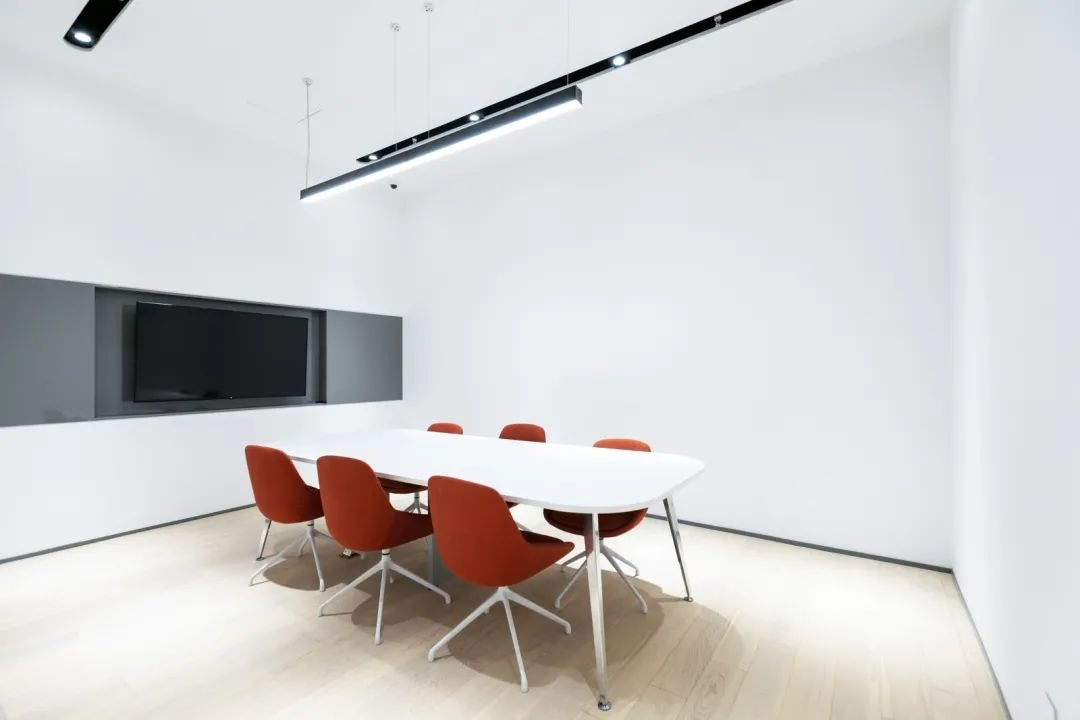
▲ 私密洽谈区 © 理想汽车
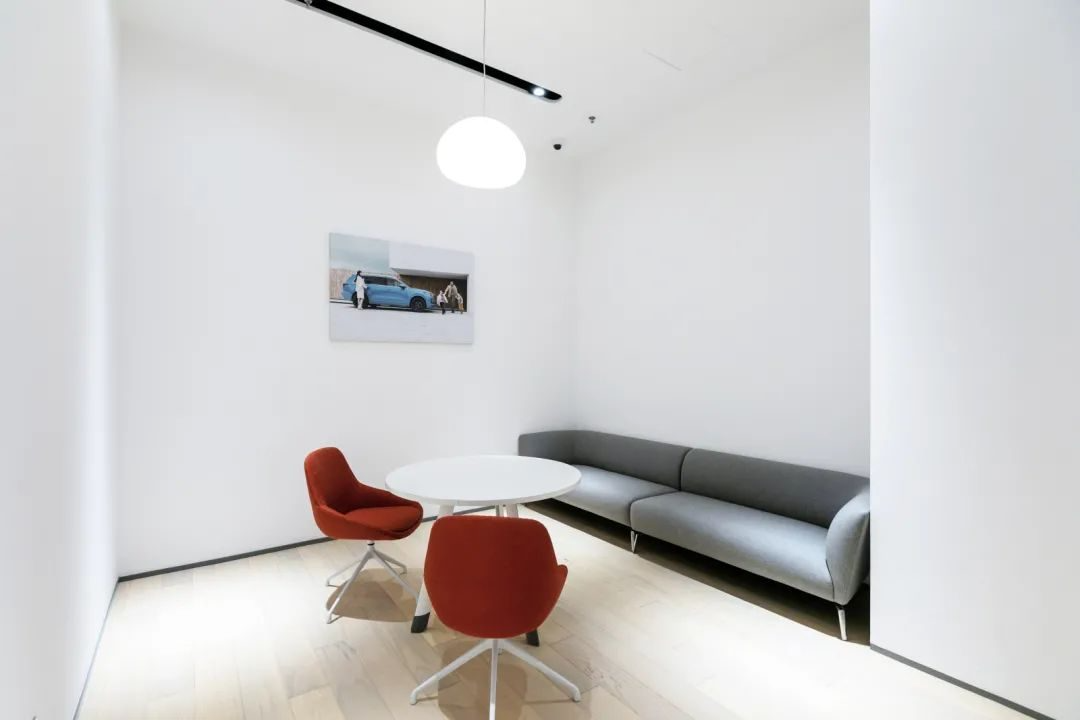
▲ 私密洽谈区 © 理想汽车
左右两侧之间,设计团队调整了地面材料,帮助弱化了界限感的同时也突出了整个展厅最重要的中心主印象区——汽车展示区,四周充足的空间被辅以LED背屏,引领访客多方位的了解汽车展品,顺势也可以任意的探索两侧区域。
Between the left and right sides, the design team adjusted the ground materials, helping to weaken the sense of boundaries while also highlighting the most important central impression area of the entire exhibition hall - the car display area. The ample space around is supplemented by LED back screens, guiding visitors to understand the car exhibits in multiple directions, and allowing them to explore the areas on both sides freely.
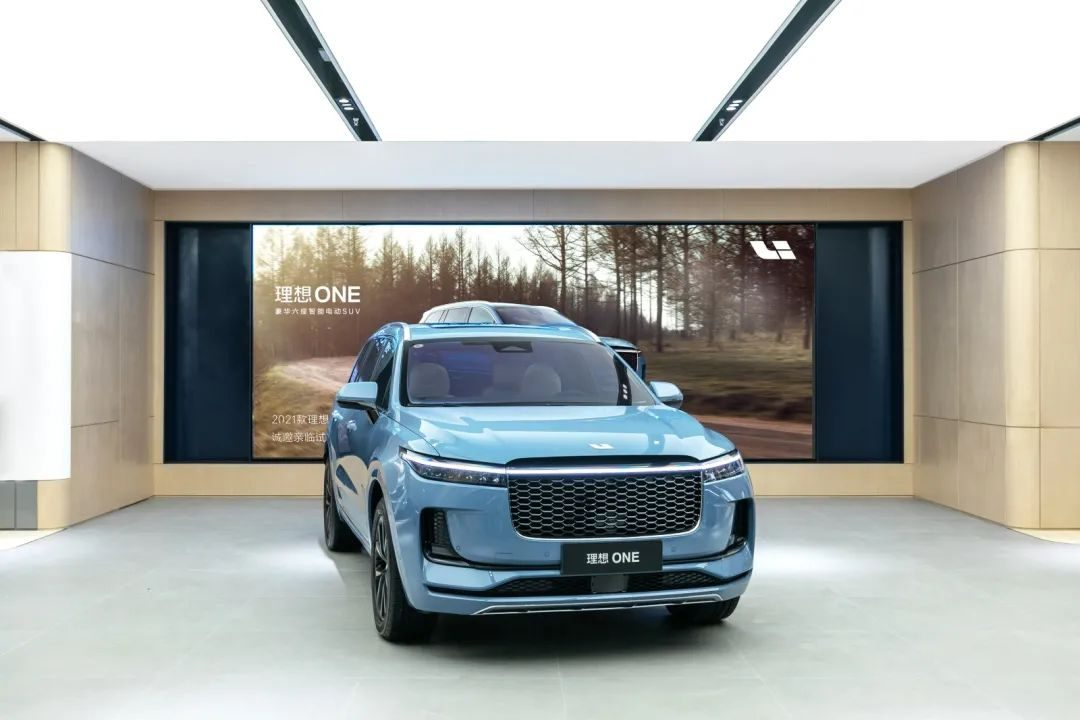
▲ 主印象区 © 理想汽车
值得一提的是,UNFOLDESIGN聿几空间在本次合作中,调研并设计了完整的模块化展示墙面,视觉上不仅平静的融入进空间氛围,也为品牌将来开设其它门店预留出极大可能性。这一模式,甚至可以在项目初期就提前预估施工造价,有效控制店铺成本与完成度。
It is worth mentioning that UNFOLDESIGN has investigated and designed a complete modular display wall in this cooperation. Visually, it not only calmly integrates into the space atmosphere, but also reserves a great possibility for the brand to open other stores in the future. This mode can even estimate the construction cost in advance at the early stage of the project, effectively controlling the shop cost and completion.
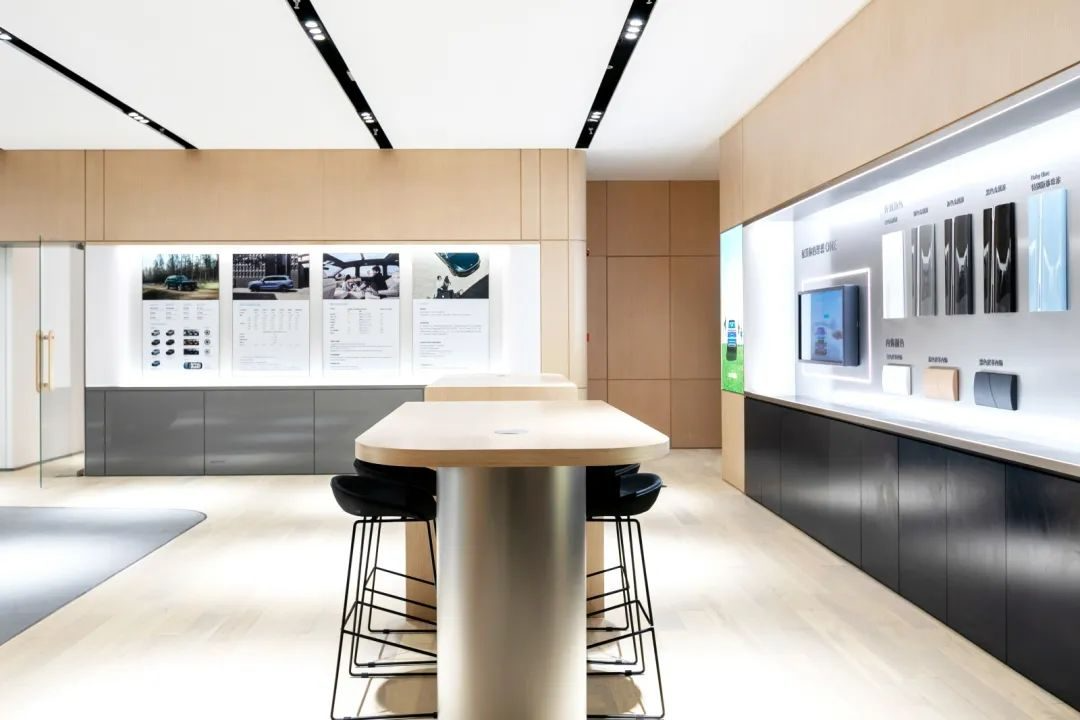
▲ 墙面与柱体都采用了模块化样式设计 © 理想汽车
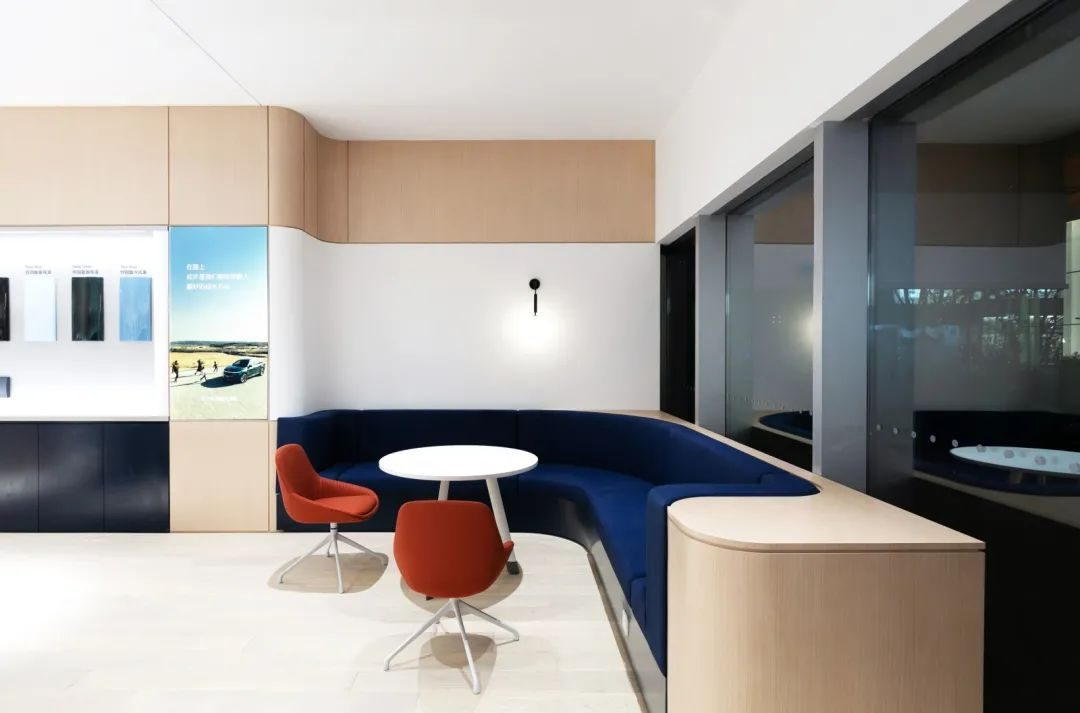
▲ 墙面与柱体都采用了模块化样式设计 © 理想汽车
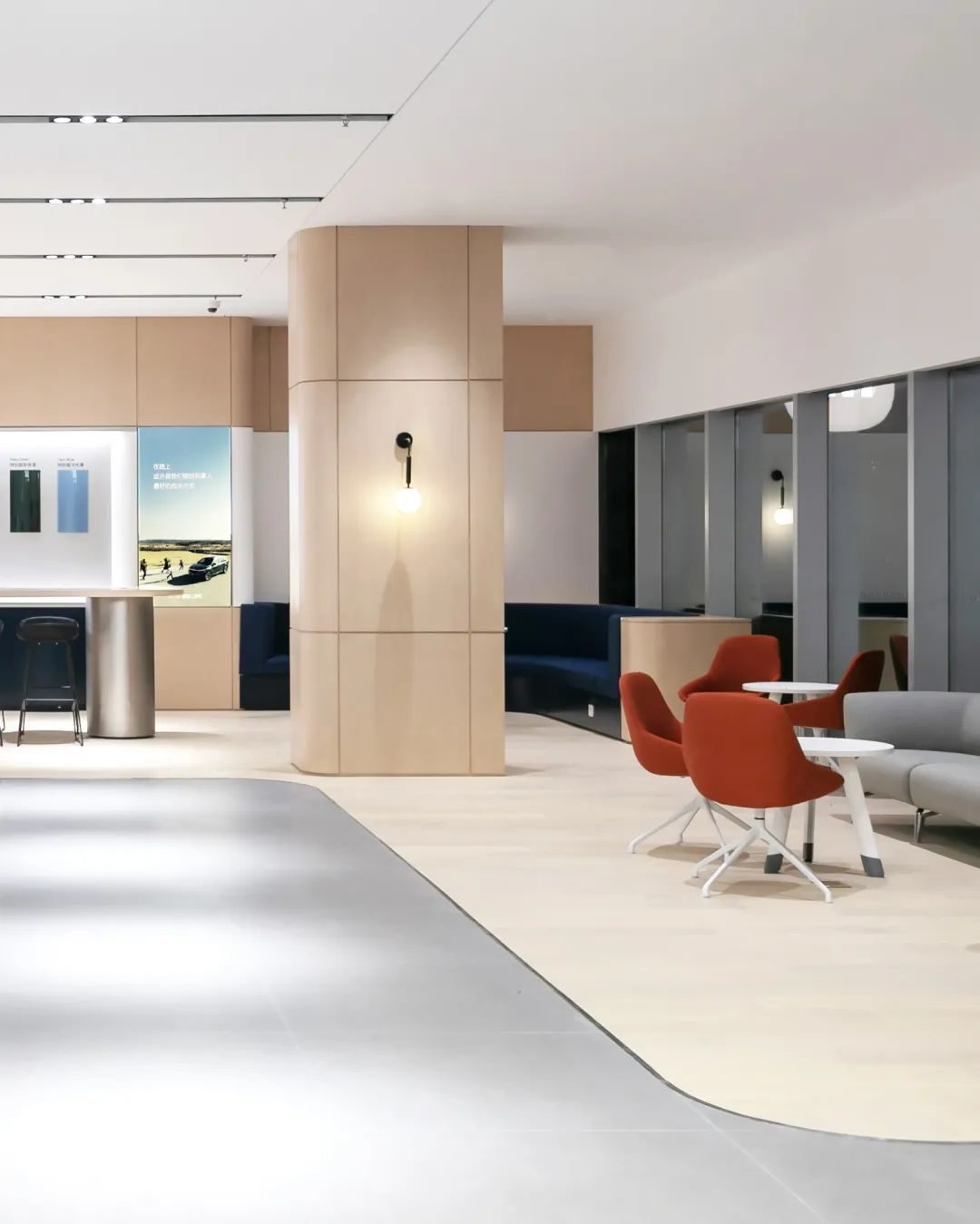
▲ 墙面与柱体都采用了模块化样式设计 © 理想汽车
同样应用了模块化设计理念的还有展厅接待台,它可以采用拼接或对侧放置等多种形式,一个模块就能呈现丰富的组合方式,既合理节省了空间使用面积,也提升了固定家具在不同场地中的适配性。
The modular design concept is also applied to the exhibition hall reception desk, which can be arranged in various forms such as splicing or opposite side placement. A module can present rich combination methods, which not only reasonably saves space usage area, but also improves the adaptability of fixed furniture in different venues.
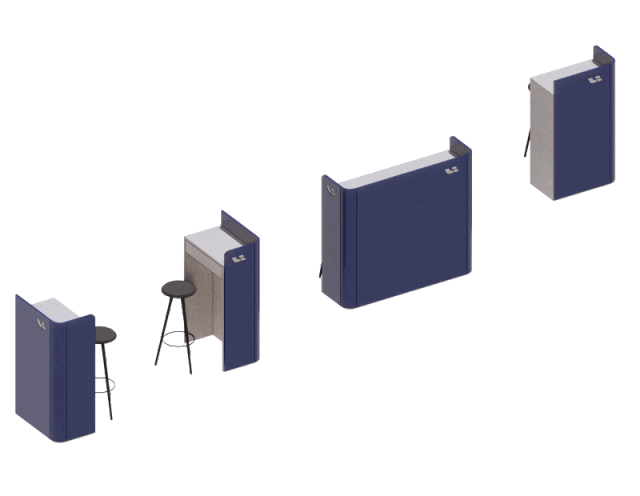
▲ 模块化接待台拥有多种组合方式 © UNFOLDESIGN
理想汽车在苏州大悦春风里的全新展厅,是品牌进行视觉升级后的首店。综合品牌方与物业的多方诉求,UNFOLDESIGN聿几空间在项目期内,仅用29天便完成了包含深化图纸在内的全部设计工作。
The new showroom of Ideal Automobile in Suzhou Dayue Spring Breeze is the brand's first store after a visual upgrade. Taking into account the diverse demands of the brand and property management, Unfoldesign Yuji Space completed all design work, including detailed drawings, in just 29 days during the project period.
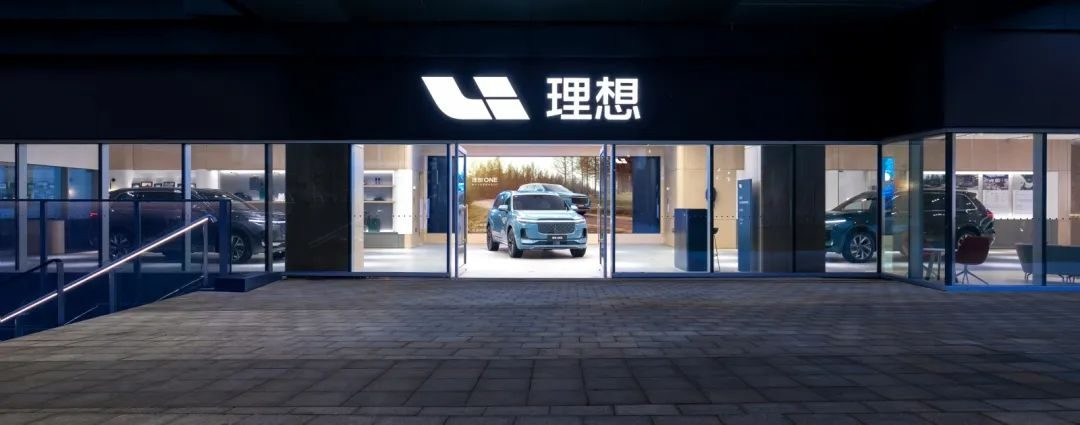
▲ 展厅主入口 © 理想汽车
高效的项目管理机制,合理约束了施工周期,降低后期维护成本。通过模块化设计理念,为理想汽车的未来展厅门店确立了行之有效的规范。
An efficient project management mechanism effectively constrains the construction cycle and reduces maintenance costs in the later stages. Through the concept of modular design, effective standards have been established for the future exhibition halls and stores of Ideal Automobile.
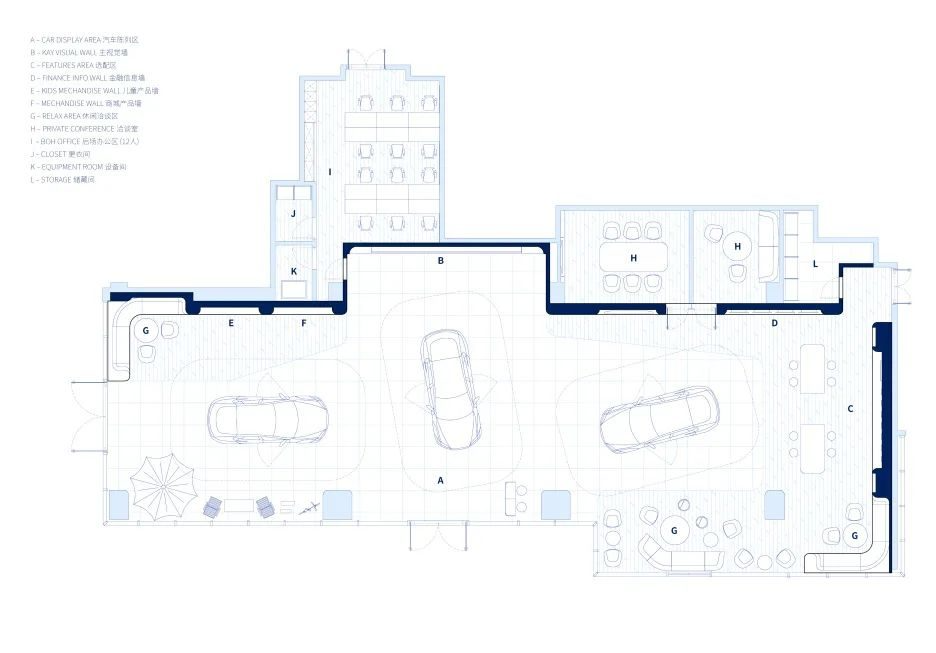
▲ PLAN © UNFOLDESIGN
项目信息--
项目名称:理想汽车形象升级首店,苏州
项目位置:江苏苏州,大悦春风里
项目业主:理想汽车
项目类型:展厅空间
设计公司:UNFOLDESIGN聿几空间
设计总监:Joseph Chieng
设计团队:Joseph Chieng, Queena Qiao, Masa Xu
项目管理:UNFOLDESIGN聿几空间
设计周期:2021.05.12 – 2021.06.10
施工周期:2021.06.07 – 2021.09.25
空间主材:木地板,烤漆板,雾面不锈钢,木饰面板,纹理壁纸,软膜天花
