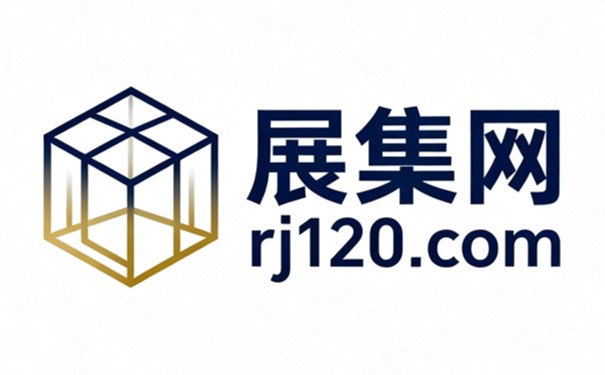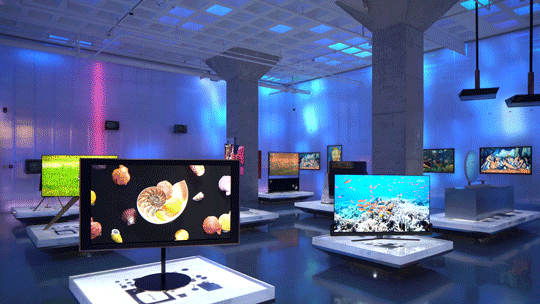-
2025-11-05
南京马自达城市展厅设计案例 | 国创园商业空间改造解析
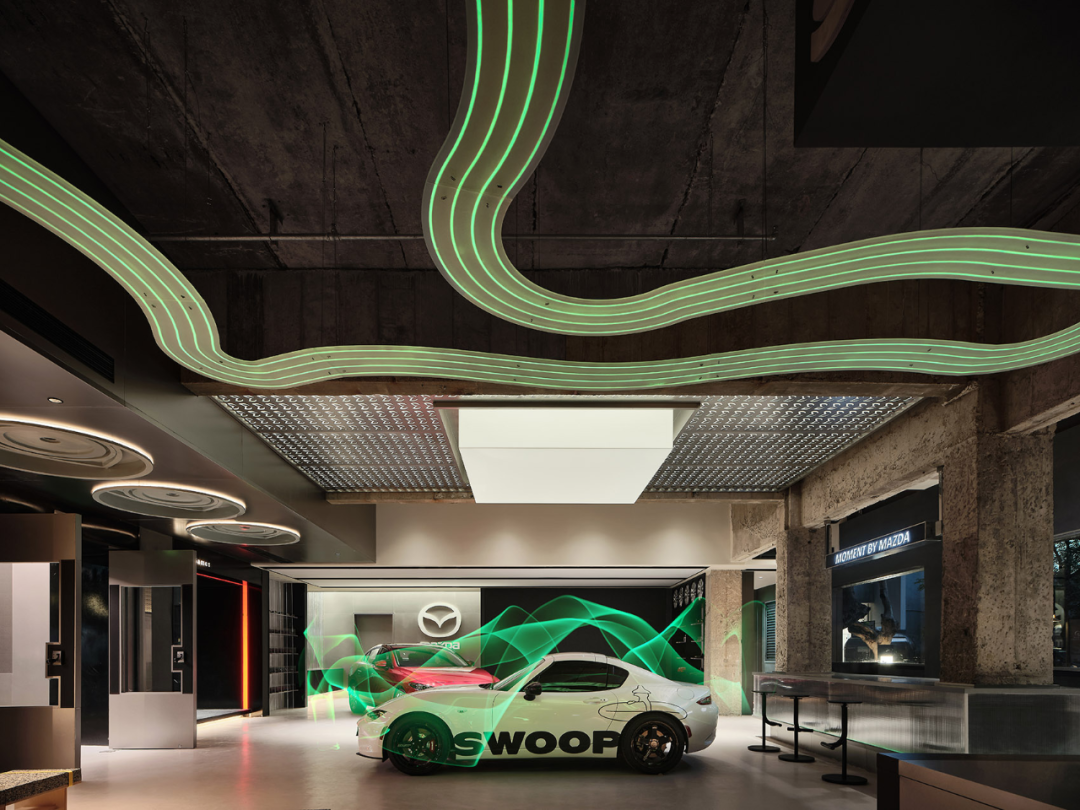
© 黑曜石建筑空间摄影
项目背景 |Project Background
马自达选择在南京国家领军创业人才产业园(简称国创园)打造长马城市中心新业态体验空间,旨在满足当下年轻一代汽车用户的需求,以及展现品牌文化和价值。这一决策源于对当下消费者的认识:如果汽车不能每次上车都带来兴奋,那它就只是一种工具,而在这种情况下,为何不选择公共交通?这种理念驱使着马自达寻求创新,希望为年轻消费者提供更具乐趣和活力的线下体验空间,并与他们建立更密切的互动关系。
Mazda has chosen to create a new business experience space in the Changma City Center at the National Leading Entrepreneurship Talent Industrial Park (referred to as the National Innovation Park) in Nanjing, aiming to meet the needs of the younger generation of car users and showcase brand culture and values. This decision stems from the understanding of current consumers: if cars cannot bring excitement every time they get on, then they are just a tool, and in this situation, why not choose public transportation? This philosophy drives Mazda to seek innovation, hoping to provide young consumers with more fun and dynamic offline experience spaces, and establish closer interactive relationships with them.
马自达城市展厅
Mazda City Exhibition Hall
-- -
基地简述 |Base Overview
国创园是南京市一项卓越的城市更新项目,拥有各种设计感强烈的新型商业和办公空间,是城市生活的引人注目的典范。项目选址位于国创园东一门主入口旁,交通便利,是多条主干道交汇处,具有优越的地理位置。原建筑为园区物业办公场所,本次设计覆盖了建筑内外的所有空间以及部分户外区域。面对这一大规模的改造任务,设计团队既要满足业主需求,又要注入新的活力,提升园区整体环境。
Guochuang Park is an outstanding urban renewal project in Nanjing, featuring various new commercial and office spaces with strong design sense, and is a striking example of urban life. The project site is located next to the main entrance of Guochuang Park East Gate, with convenient transportation and a superior geographical location at the intersection of multiple main roads. The original building was used as the office space for the park's property management. This design covers all spaces inside and outside the building, as well as some outdoor areas. Faced with this large-scale renovation task, the design team needs to meet the needs of the owners while injecting new vitality to enhance the overall environment of the park.
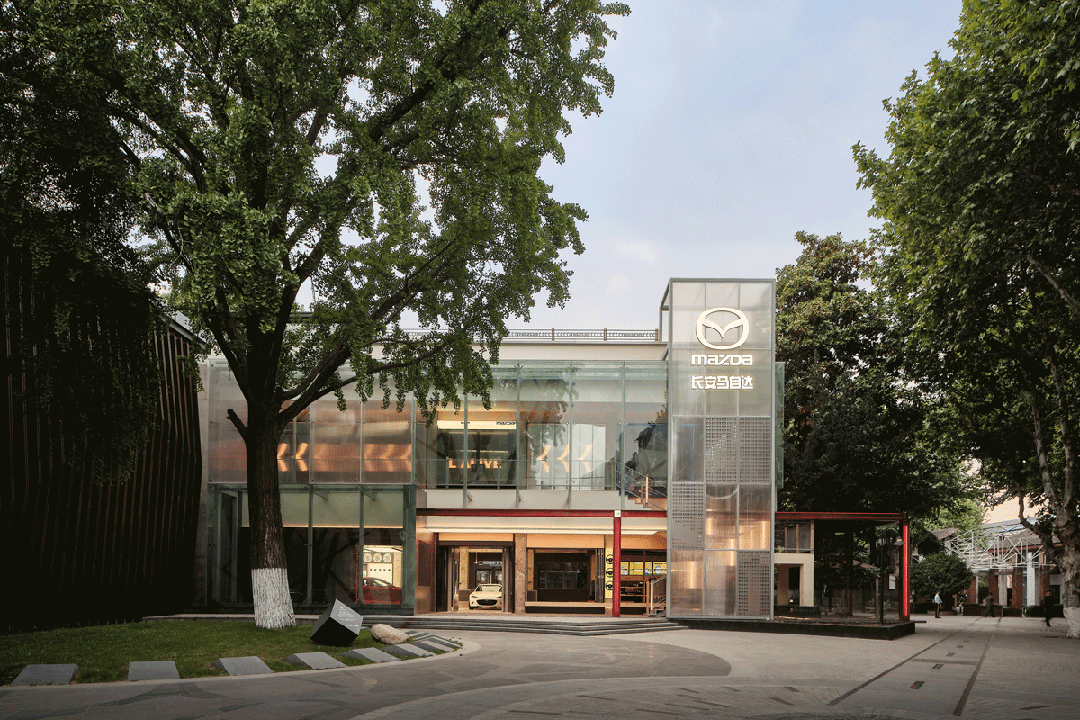
©黑曜石建筑空间摄影
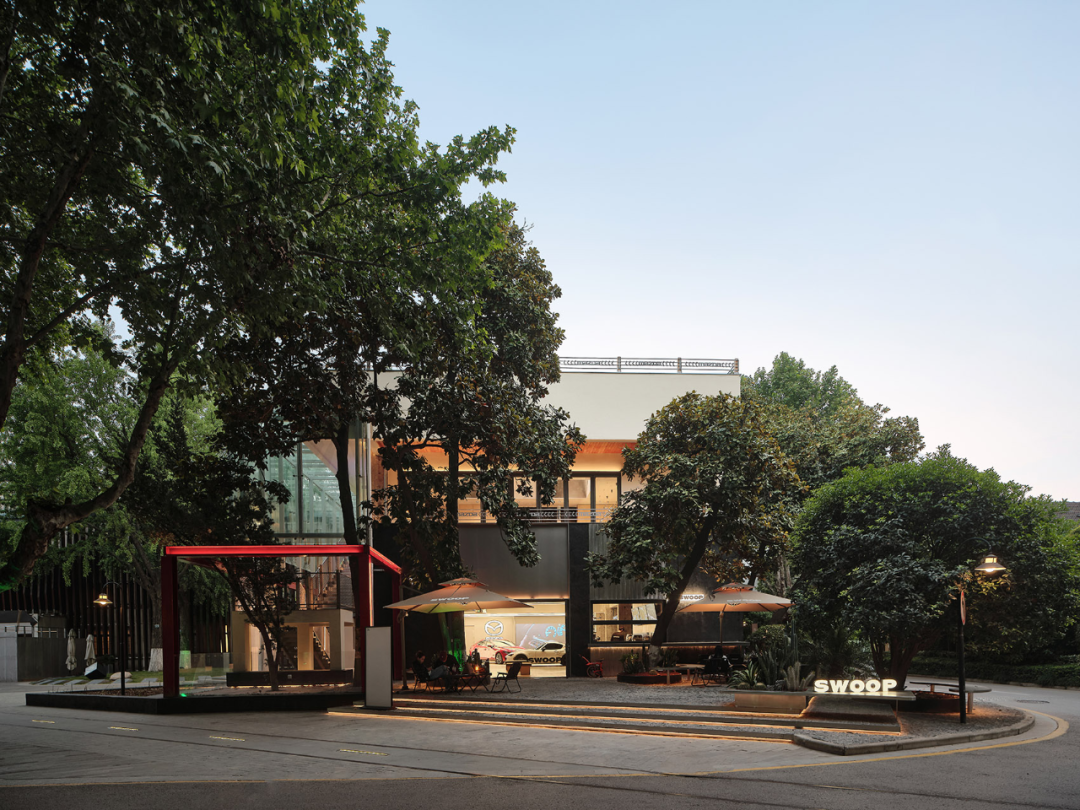
©黑曜石建筑空间摄影
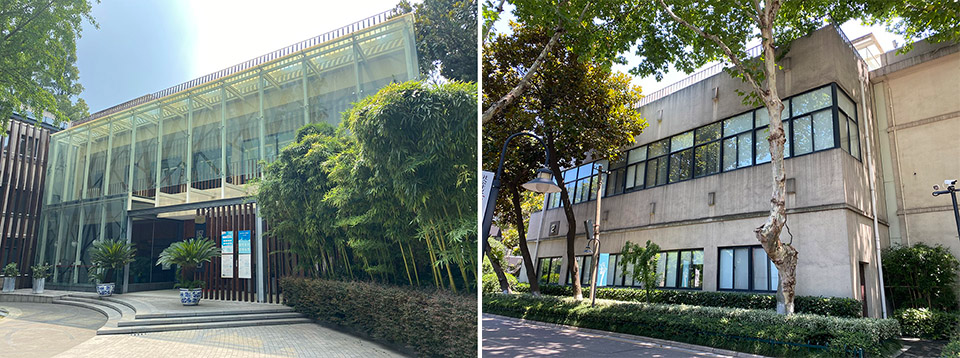
©黑曜石建筑空间摄影
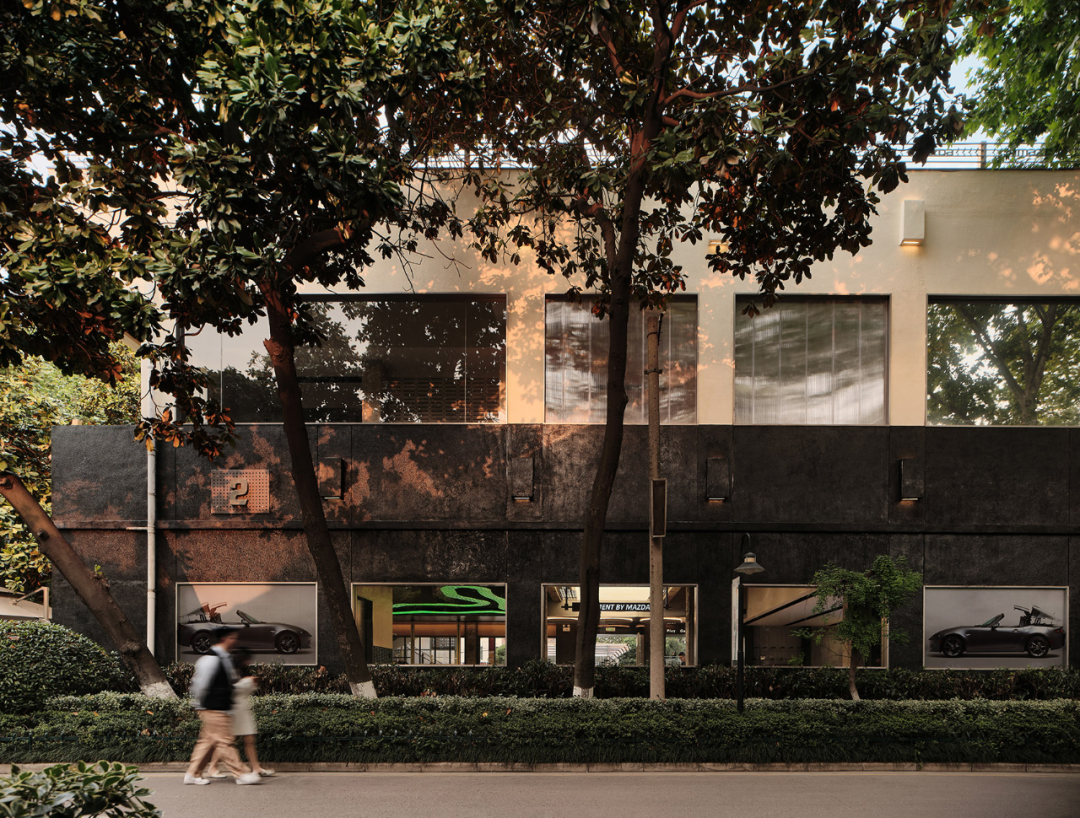
©黑曜石建筑空间摄影
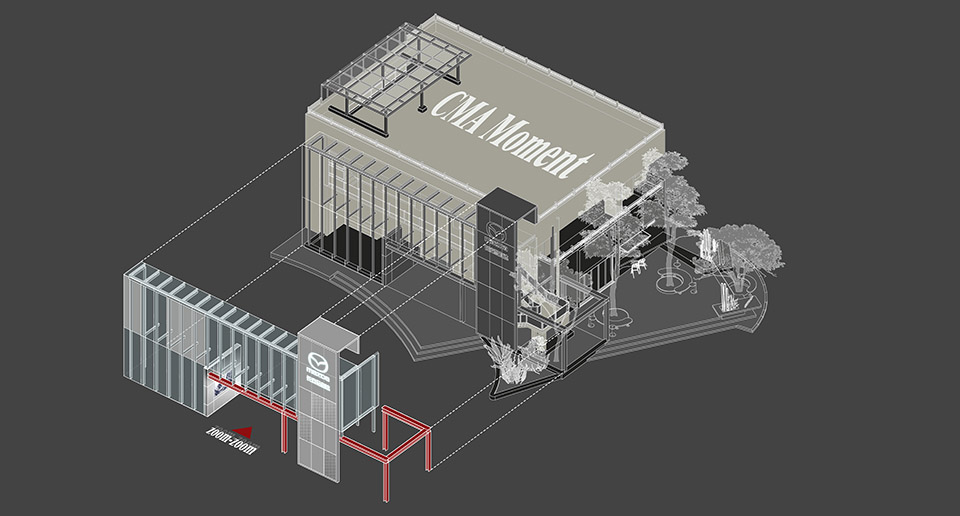
设计理念 |Design concept
在设计初期,设计团队与业主进行了多次线下沟通,并深入研究马自达品牌文化和设计任务书。他们不仅分析了当下传统汽车服务空间的现状,还结合了长马新业态中心的经营理念,融合了年轻客群的消费观和审美趣味,以打破传统汽车服务空间的沉闷单一模式为目标,进行了空间设计。
In the early stages of design, the design team had multiple offline communications with the owner and conducted in-depth research on Mazda brand culture and design task book. They not only analyzed the current situation of the traditional automobile service space, but also combined the business philosophy of Changma New Business Center, integrated the consumption concept and aesthetic taste of young customers, and designed the space with the goal of breaking the dull single mode of the traditional automobile service space.
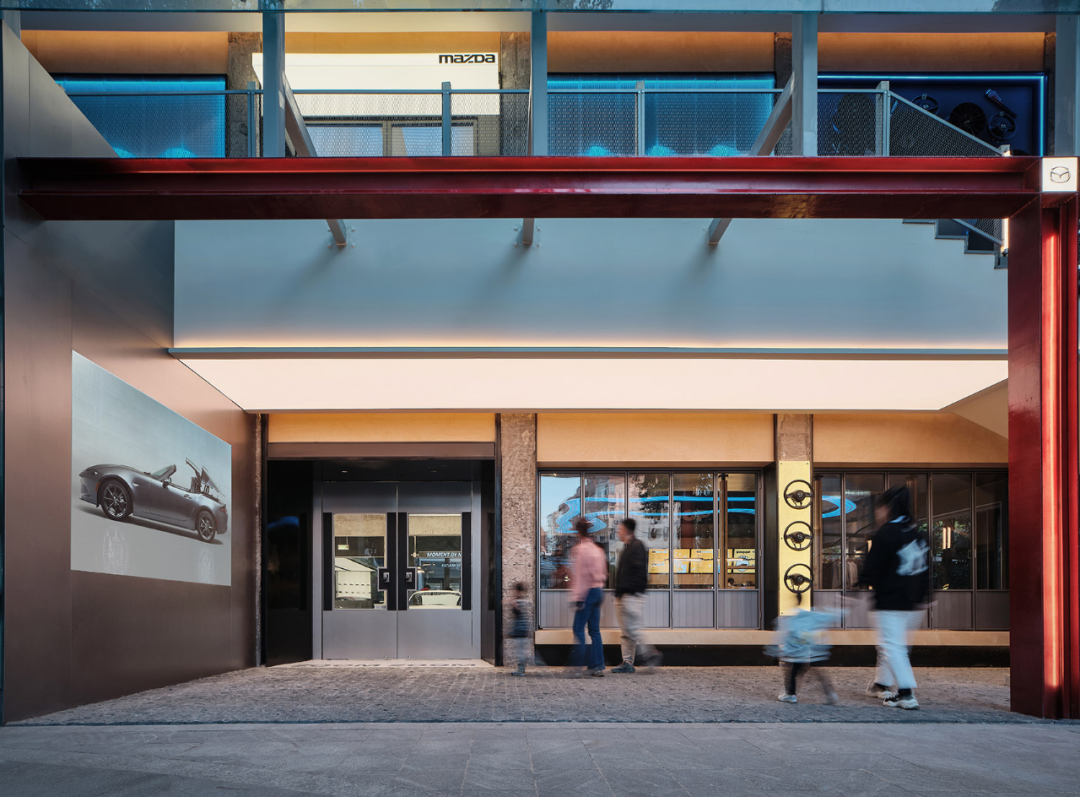
©黑曜石建筑空间摄影
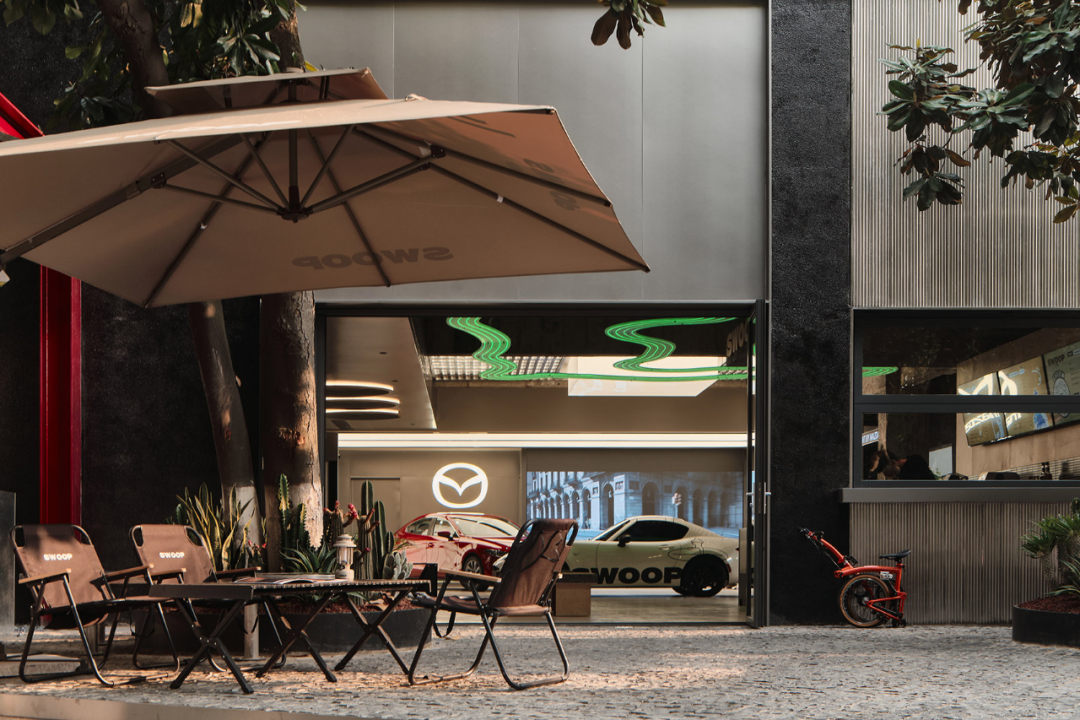
©黑曜石建筑空间摄影
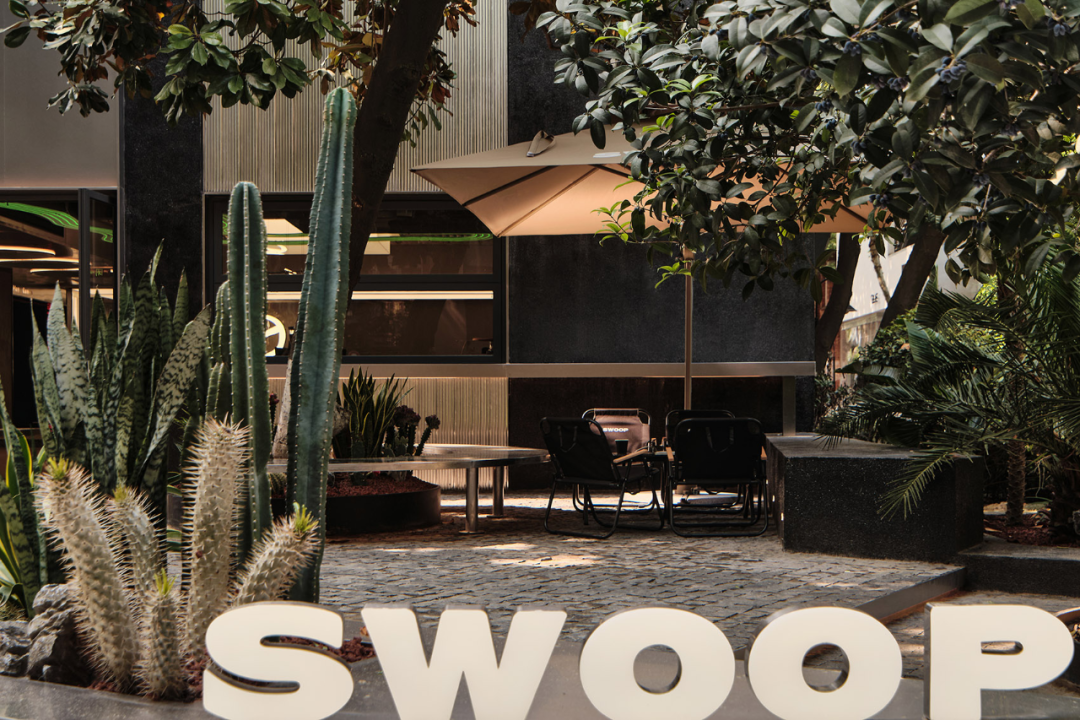
©黑曜石建筑空间摄影
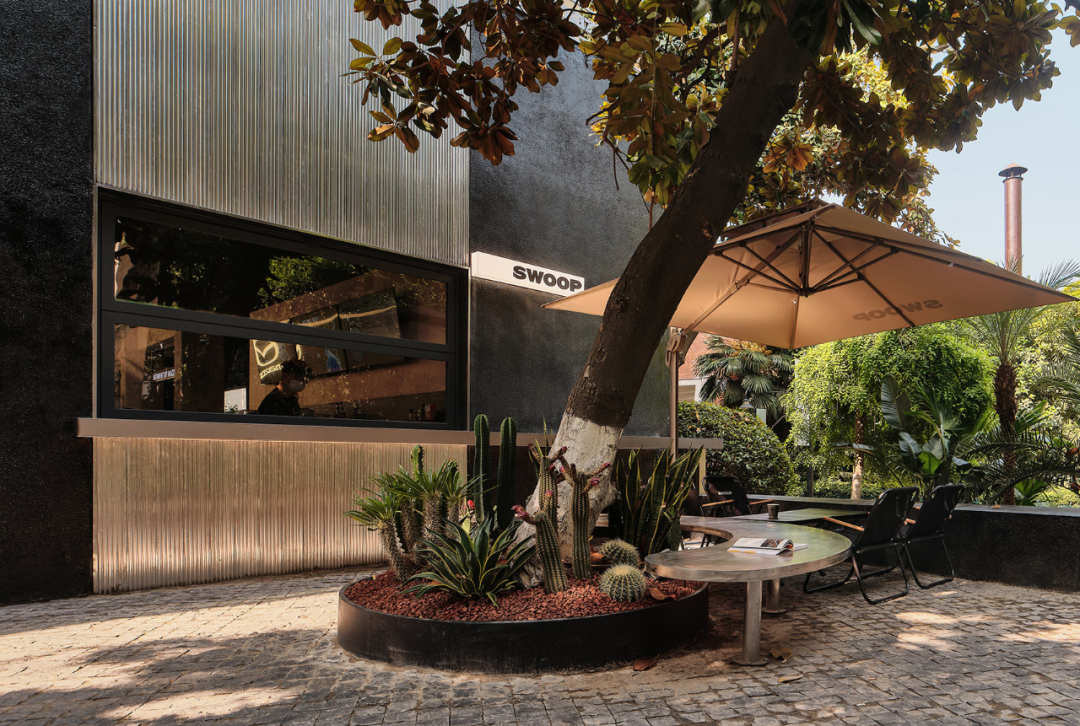
©黑曜石建筑空间摄影
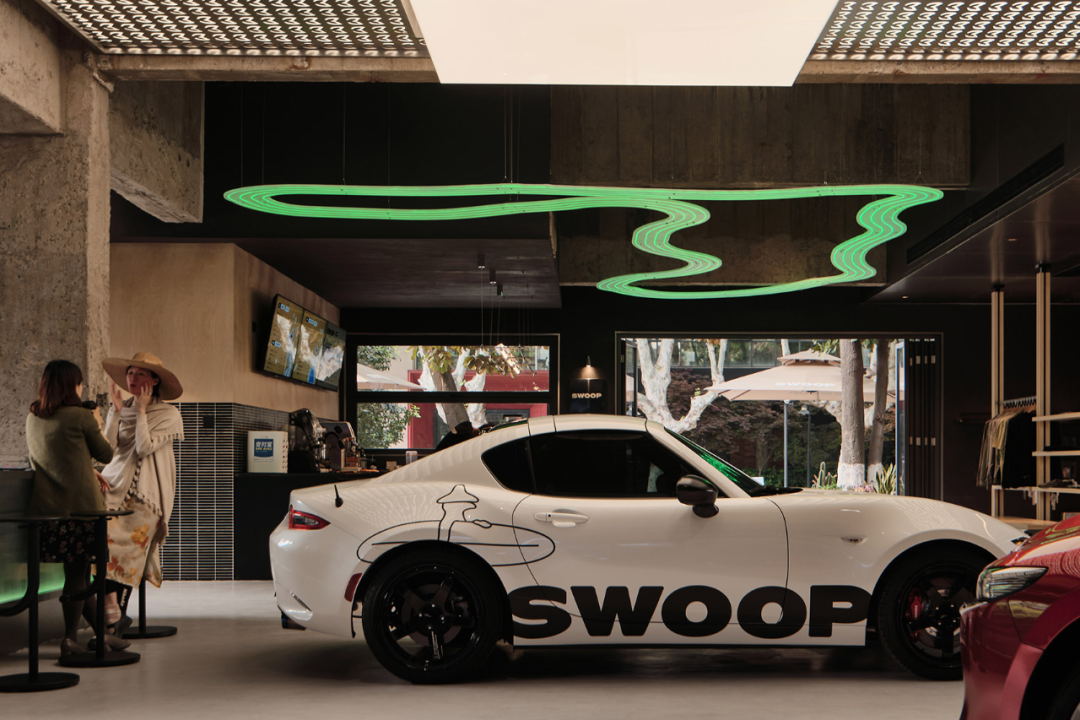
©黑曜石建筑空间摄影
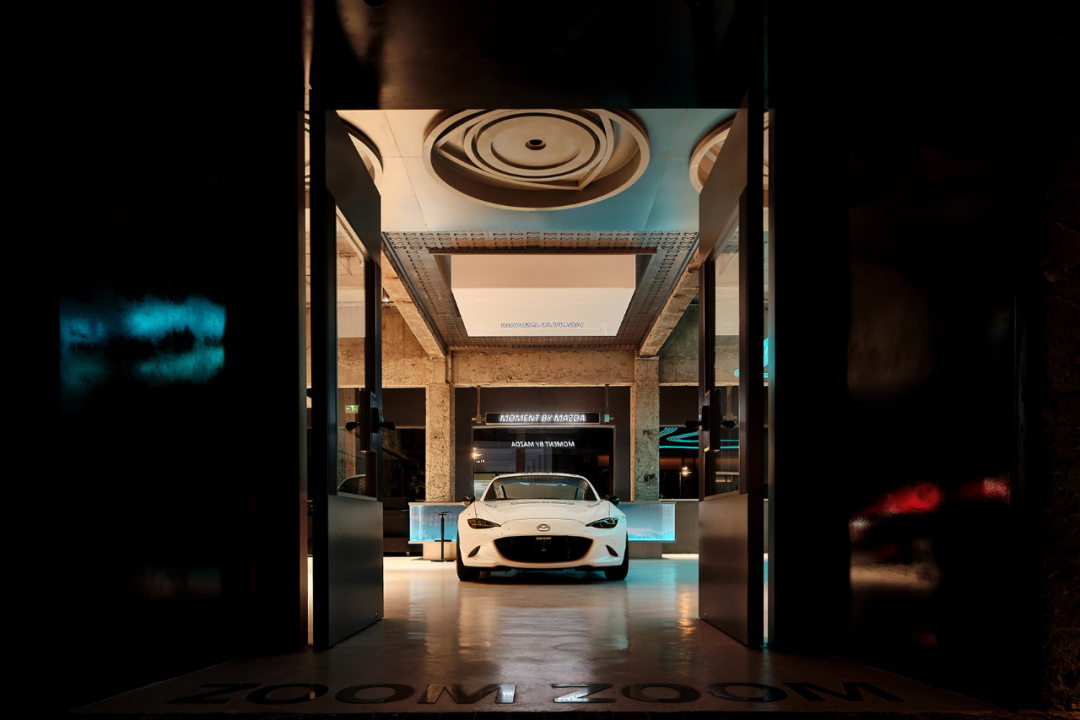
©黑曜石建筑空间摄影
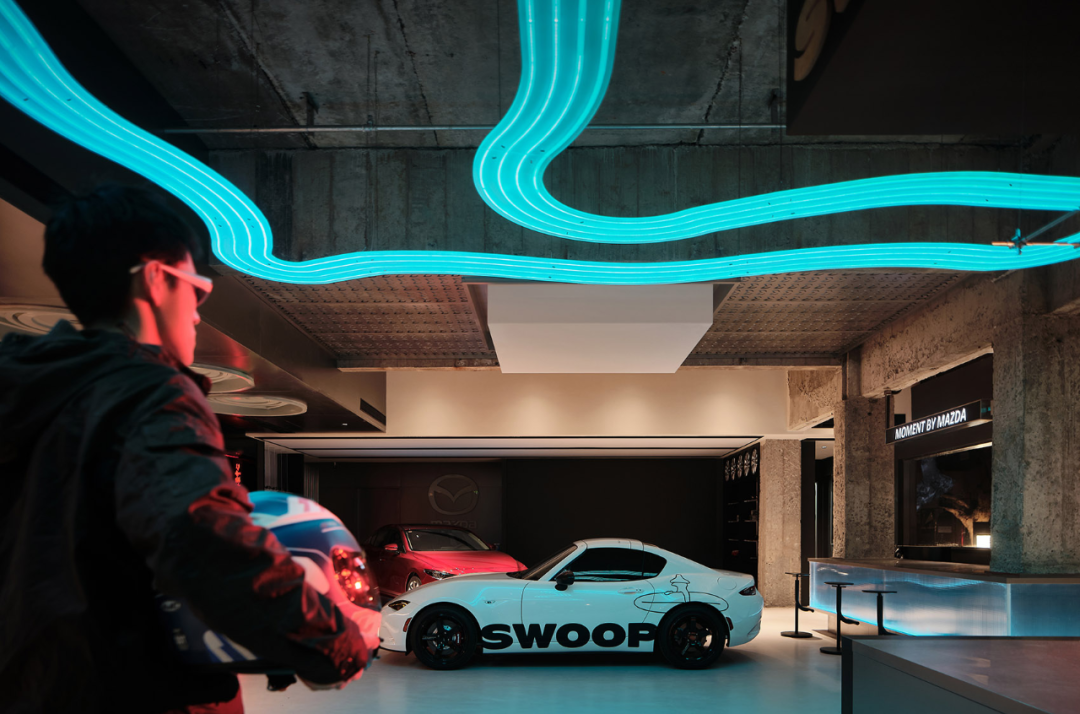
©黑曜石建筑空间摄影
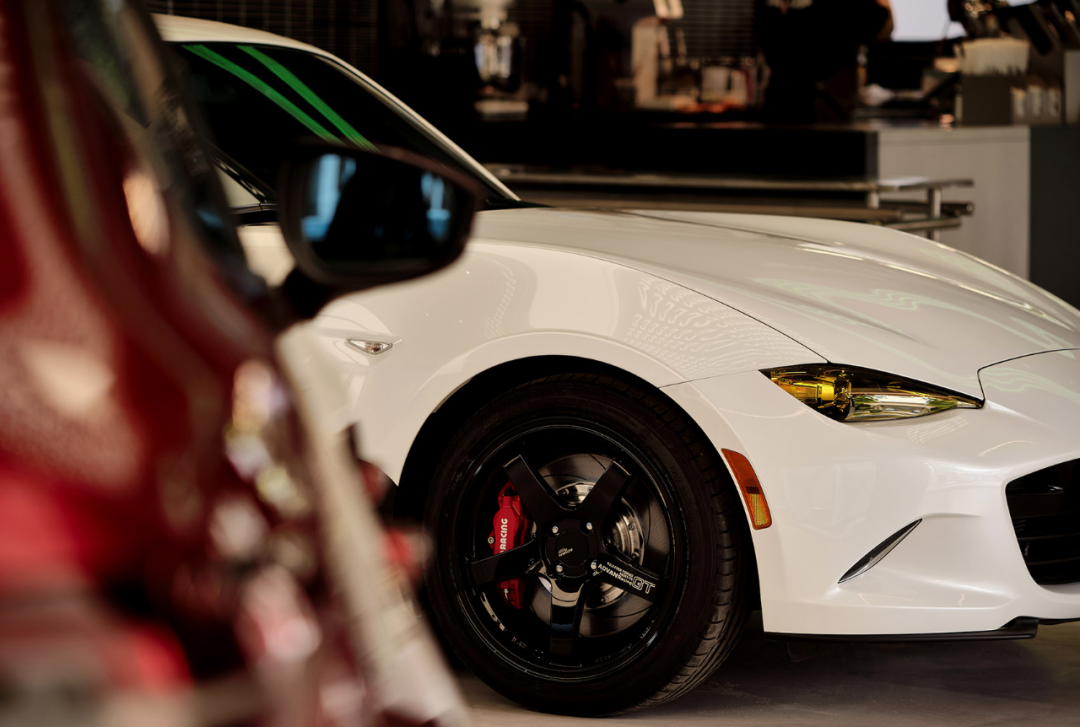
©黑曜石建筑空间摄影
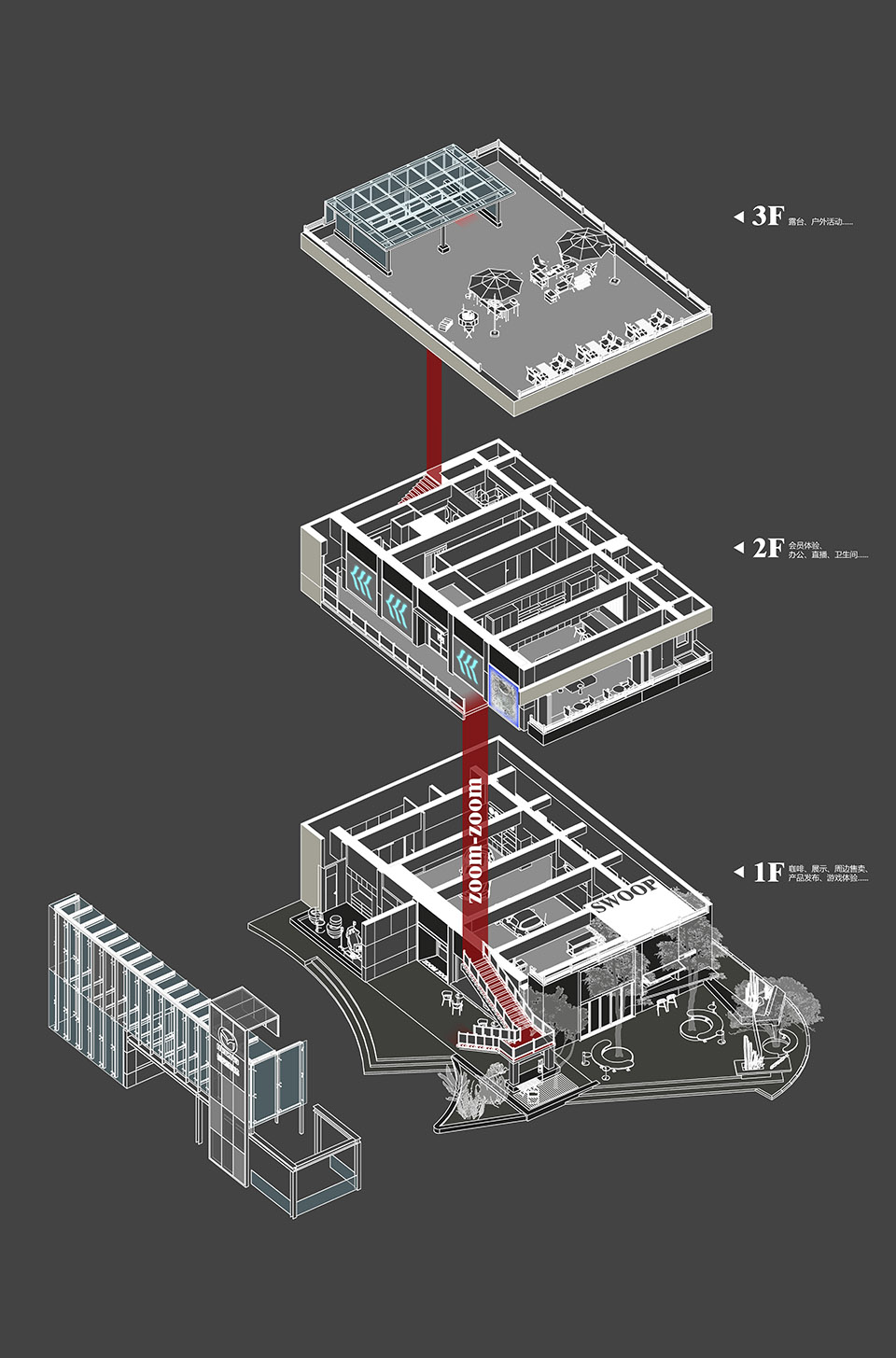
元素提取 |Element extraction
色彩方面,延续了马自达品牌的黑灰色调,但通过金属材质的运用增加了流动光感,使得整体色彩更加时尚、年轻。同时,红色被引入作为品牌的重要元素,以展现奔放热情。品牌LOGO被重新提取和演变,融入到具体空间中进行表达。此外,转子发动机作为马自达重要的历史符号也被再次彰显。
In terms of color, it continues Mazda's black and gray color scheme, but increases the sense of flowing light through the use of metal materials, making the overall color more fashionable and youthful. Meanwhile, red has been introduced as an important element of the brand to showcase unrestrained enthusiasm. The brand logo has been re extracted and evolved, integrated into specific spaces for expression. In addition, the rotary engine, as an important historical symbol of Mazda, has once again been highlighted.
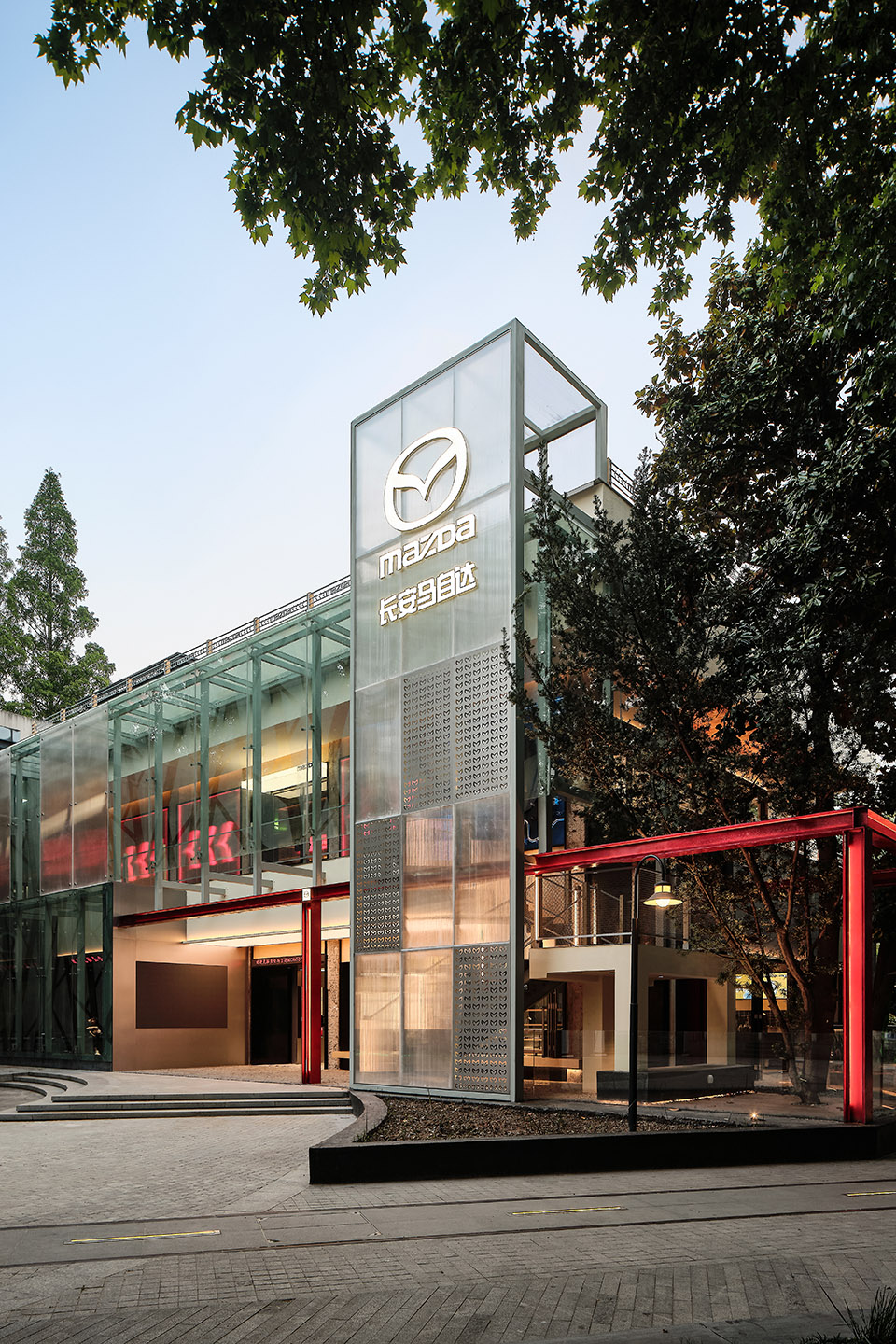
©黑曜石建筑空间摄影
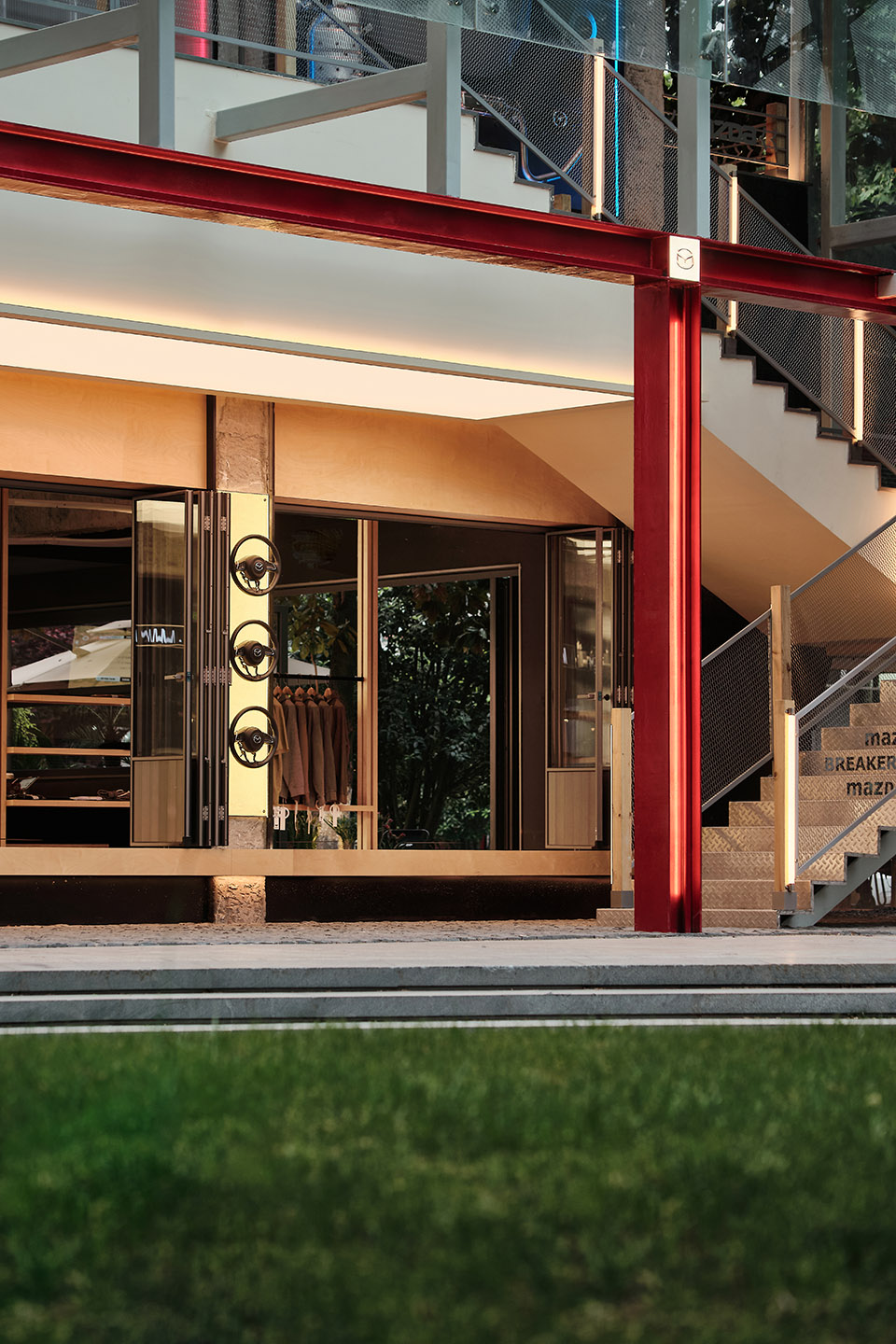
©黑曜石建筑空间摄影
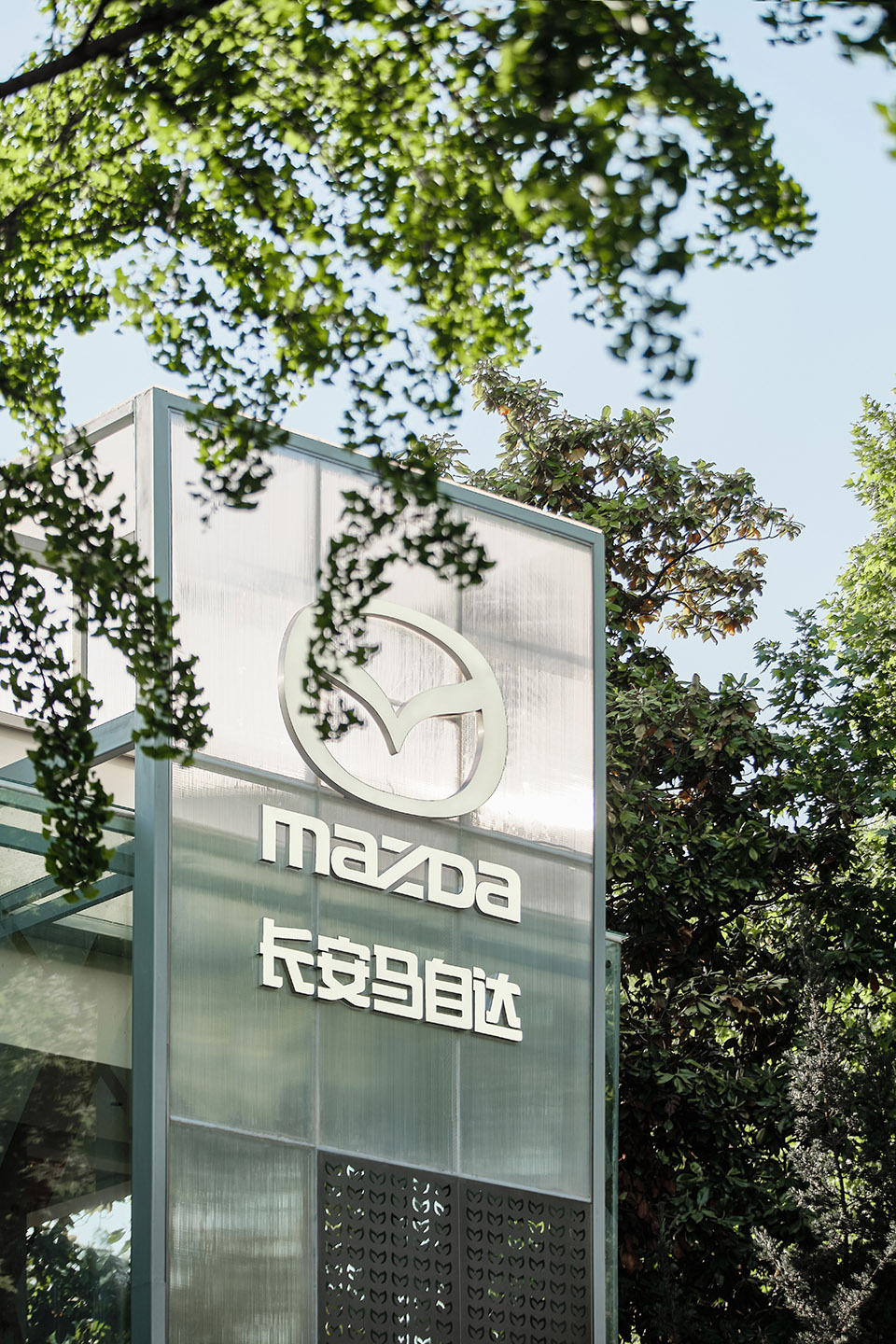
©黑曜石建筑空间摄影
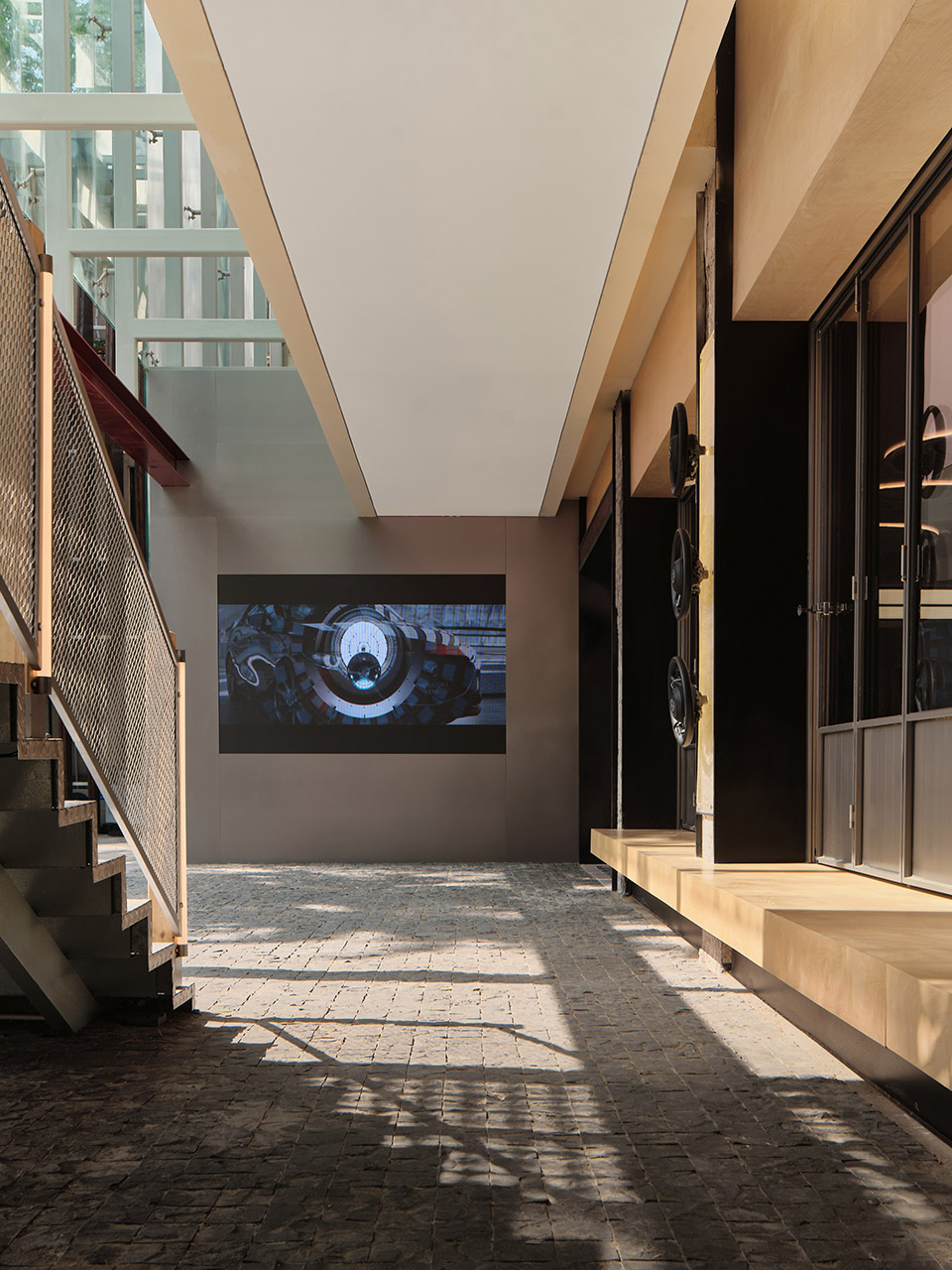
©黑曜石建筑空间摄影
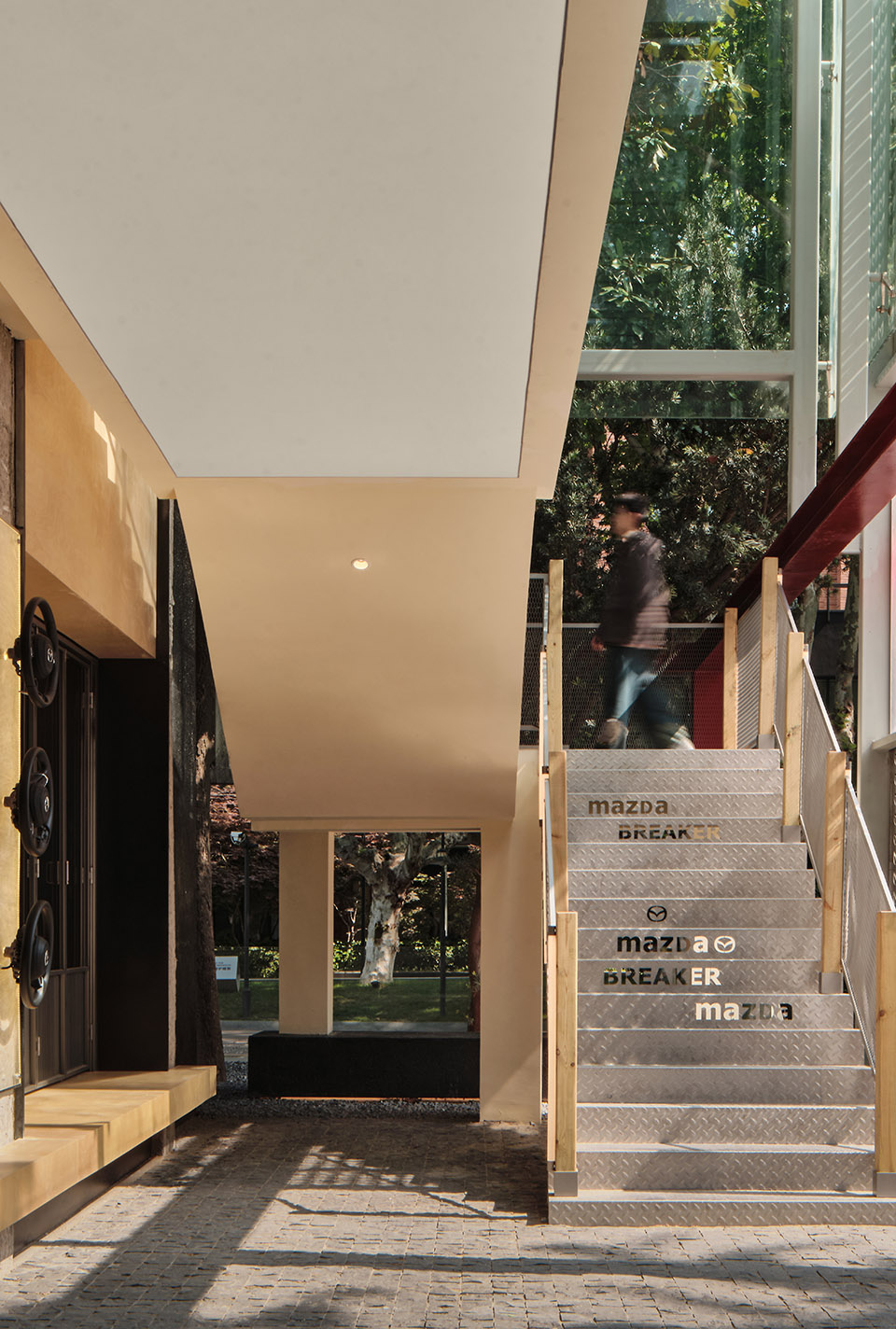
©黑曜石建筑空间摄影
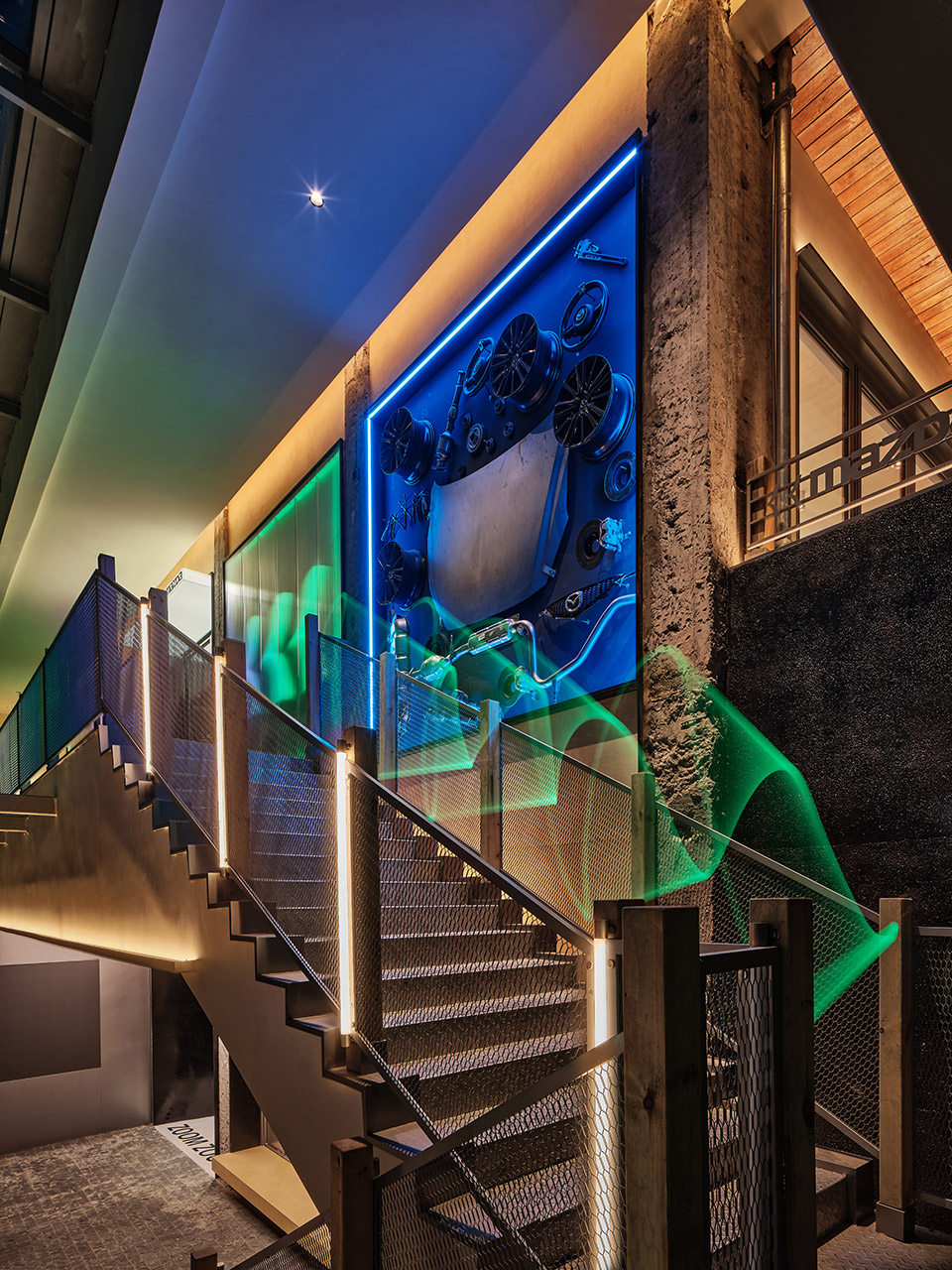
©黑曜石建筑空间摄影
空间建构 |Space construction
原建筑的独特魅力成为设计的灵感来源之一。设计团队希望通过设计的巧妙处理,探索和调节新旧元素的共存关系,使得空间呈现出独特的魅力。通过建筑、室内、景观、灯光的一体化设计,使得项目整体和局部之间关系更加灵活有机,同时更好地融入品牌元素和品牌故事。
The unique charm of the original building has become one of the sources of inspiration for the design. The design team hopes to explore and regulate the coexistence of new and old elements through clever handling of design, so as to present a unique charm to the space. Through the integrated design of architecture, interior, landscape, and lighting, the relationship between the overall and local aspects of the project becomes more flexible and organic, while better integrating brand elements and brand stories.
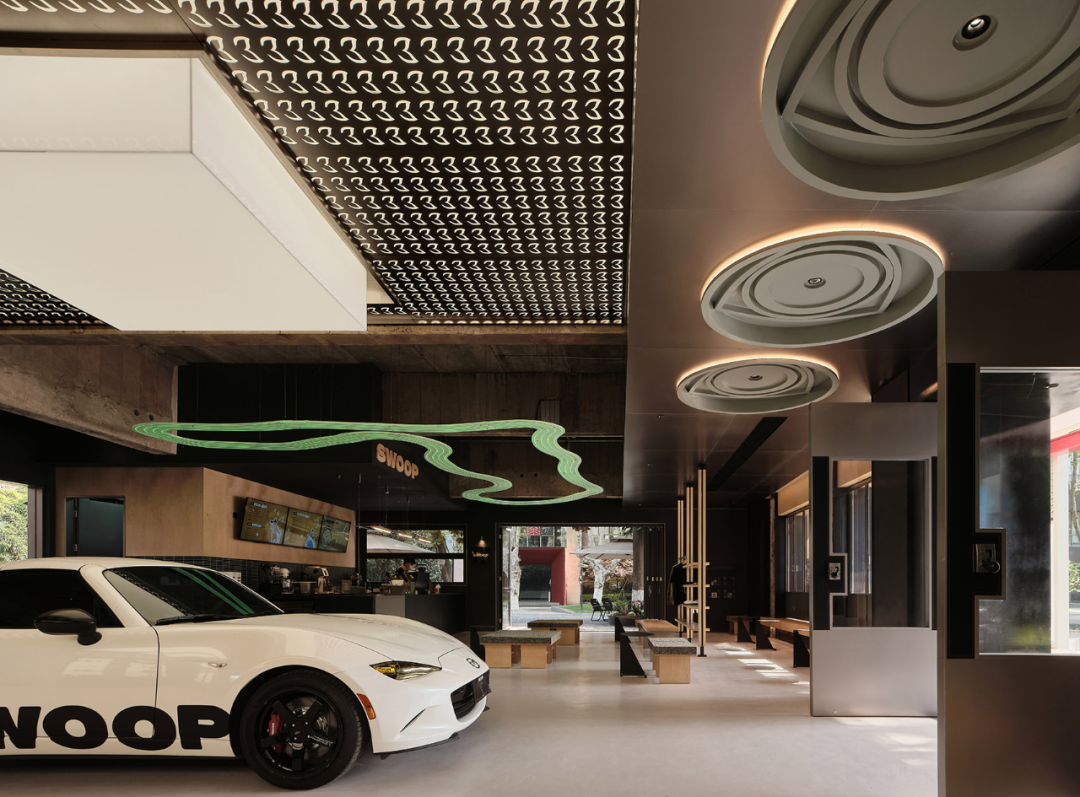
©黑曜石建筑空间摄影
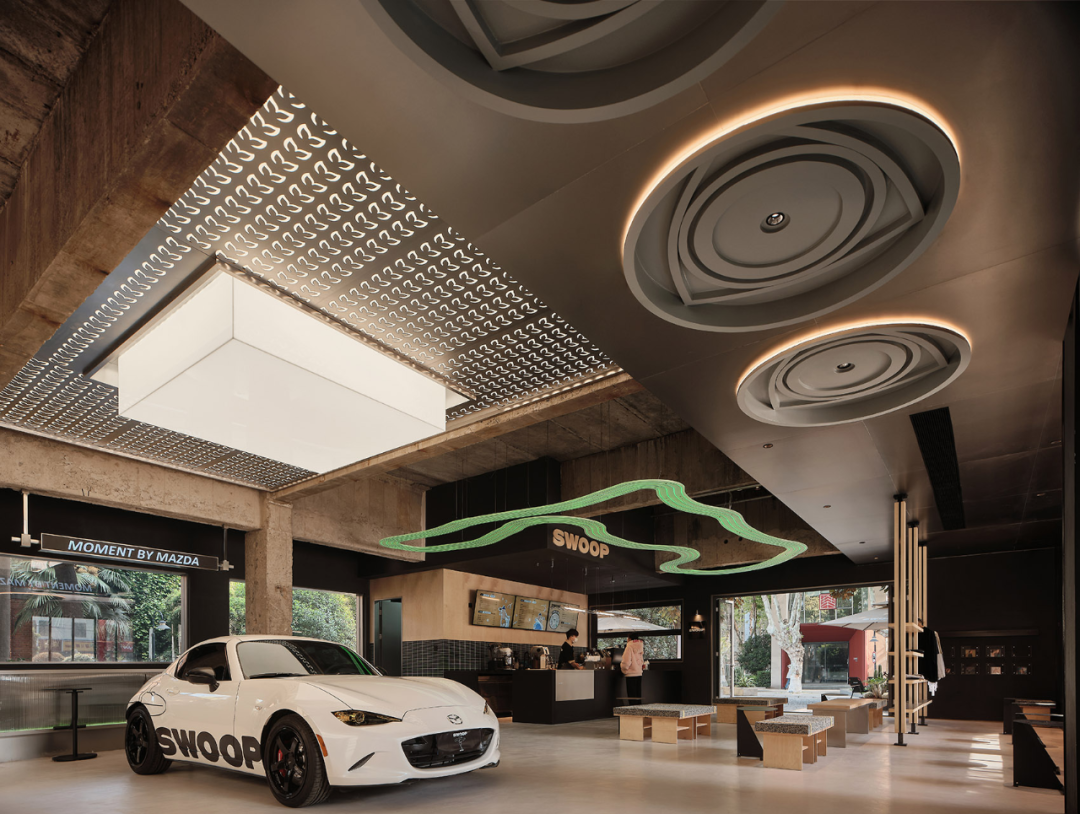
©黑曜石建筑空间摄影
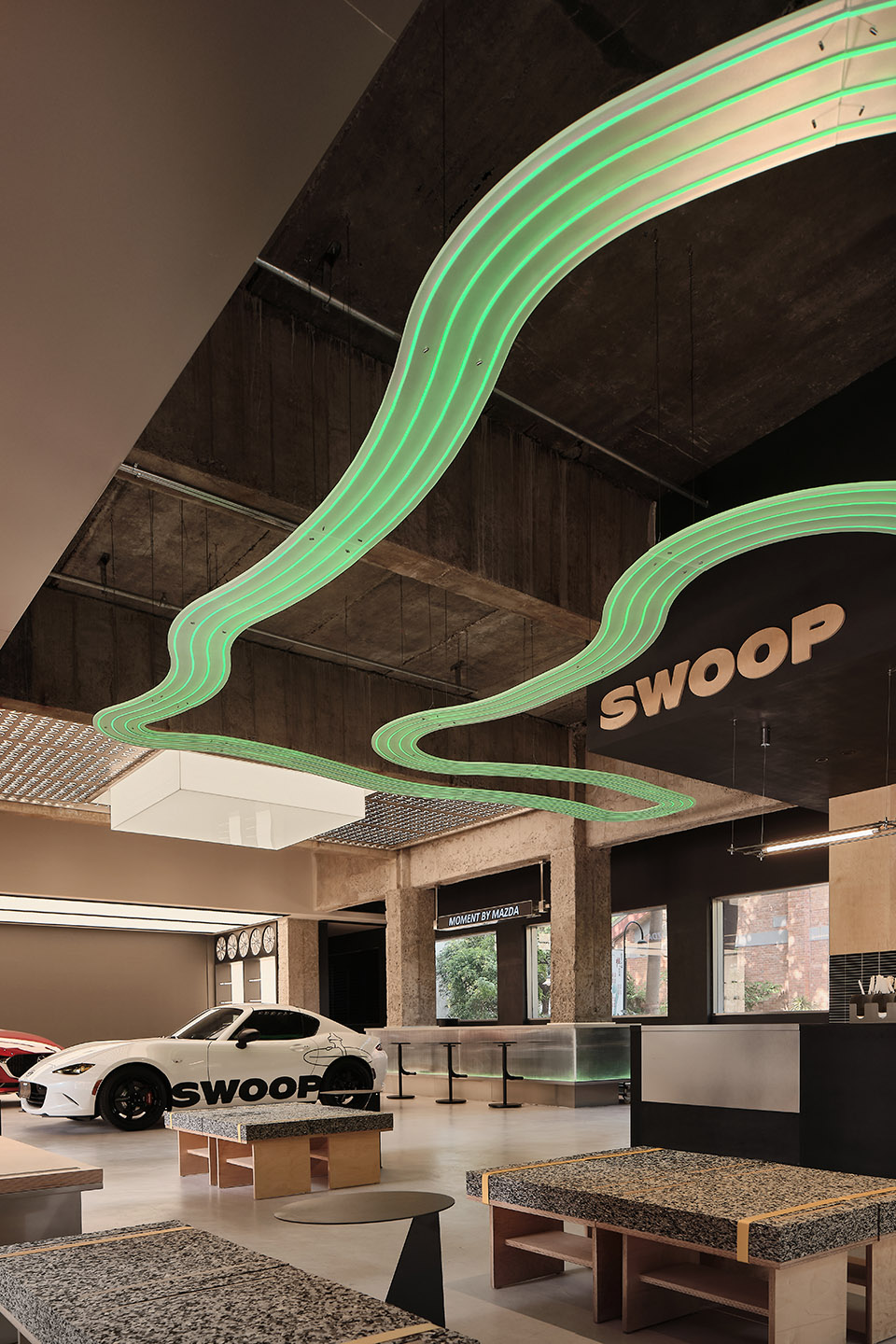
©黑曜石建筑空间摄影
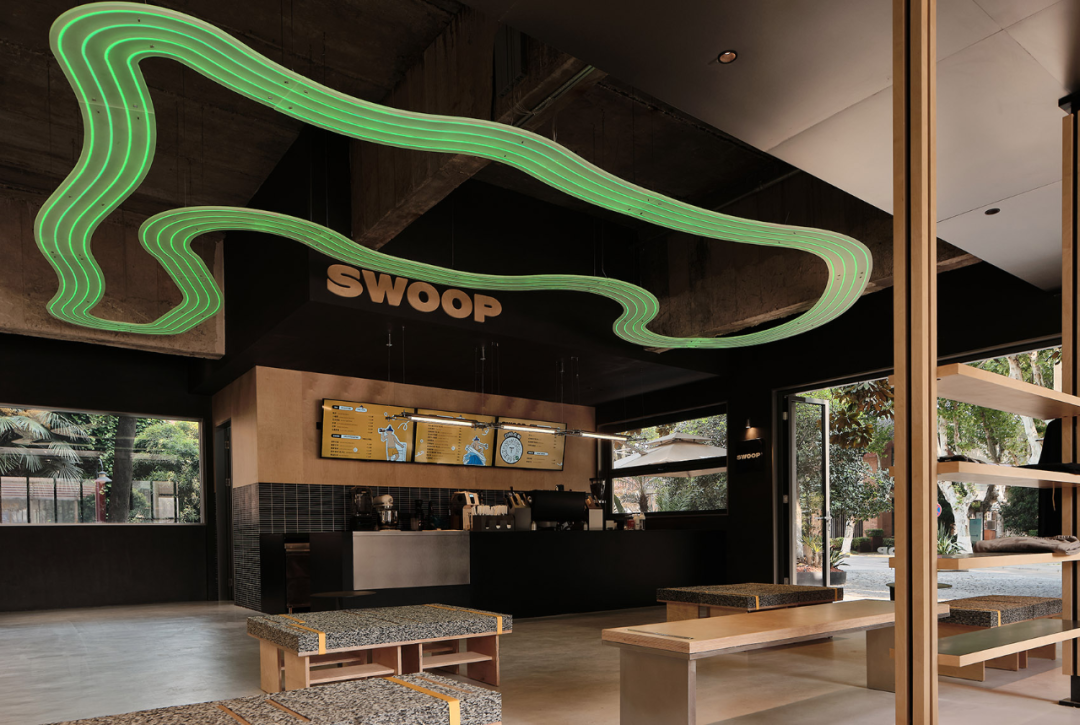
©黑曜石建筑空间摄影
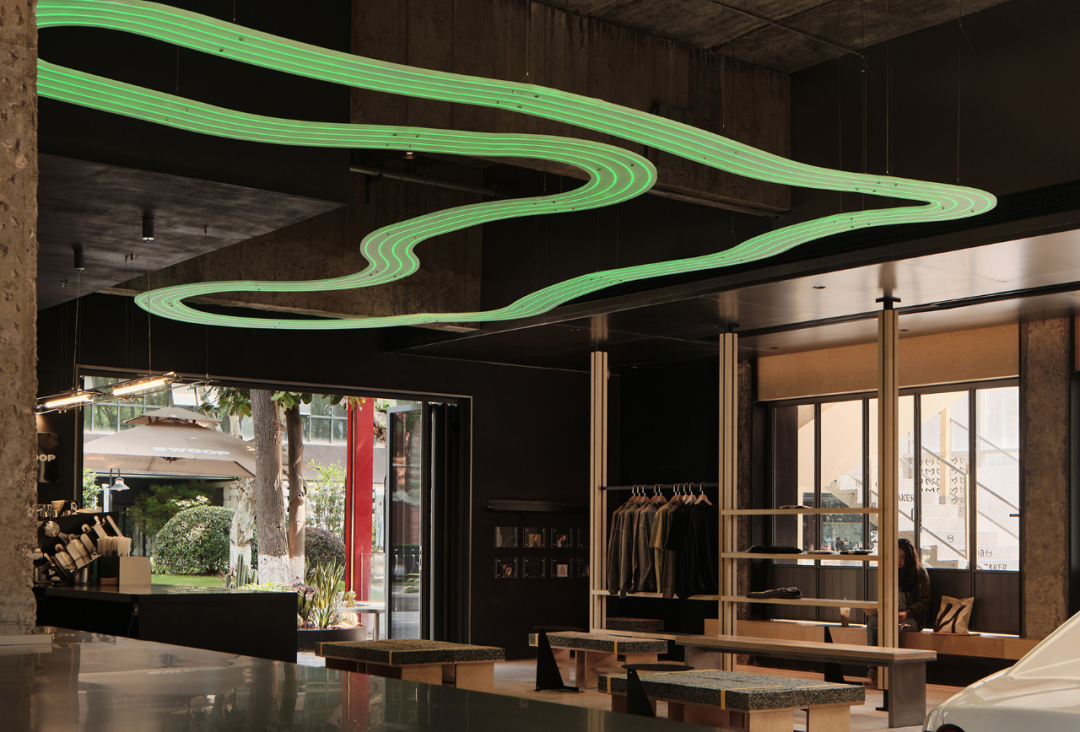
©黑曜石建筑空间摄影
外立面设计 |Exterior design
针对现有建筑的外立面问题,设计团队采用了更轻盈灵动的阳光板替换质感较差的玻璃板,并通过增加竖向体块和颜色处理增加立面的趣味和活力。对于其他立面,采用不同的材质和色彩进行处理,增强了建筑的层次感和对话性。
In response to the exterior facade issues of the existing building, the design team has replaced the poor textured glass panels with lighter and more agile sunlight panels, and increased the fun and vitality of the facade by adding vertical blocks and color treatments. For other facades, different materials and colors are used for processing, enhancing the building's sense of hierarchy and dialogue.
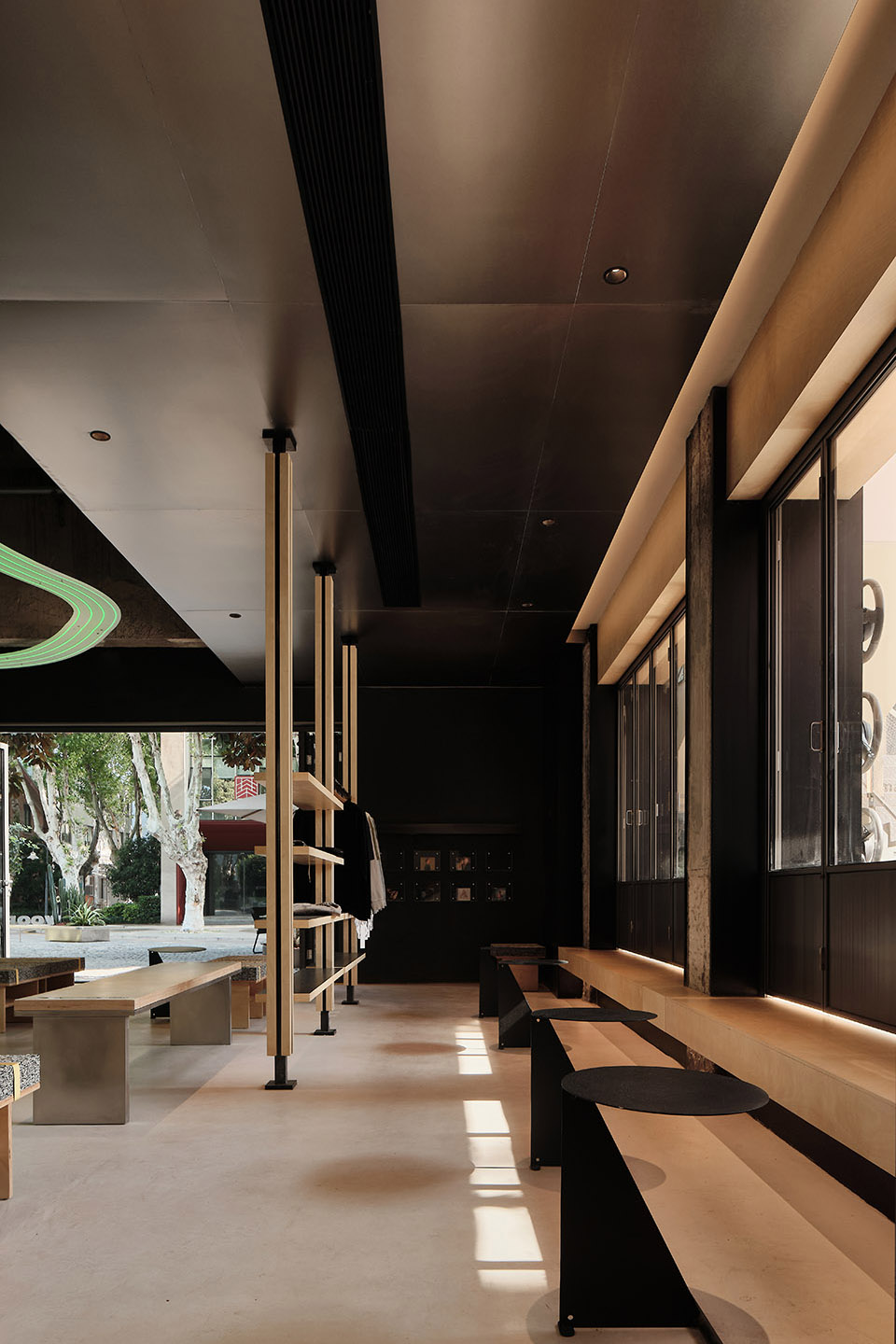
©黑曜石建筑空间摄影
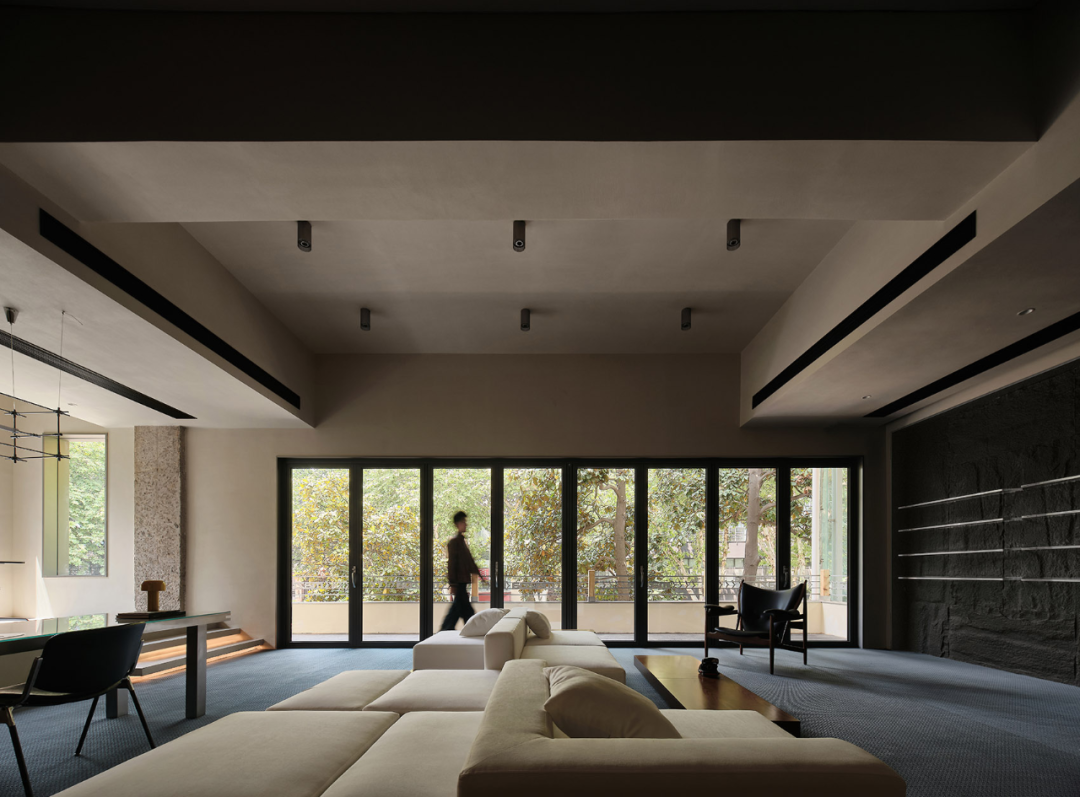
©黑曜石建筑空间摄影
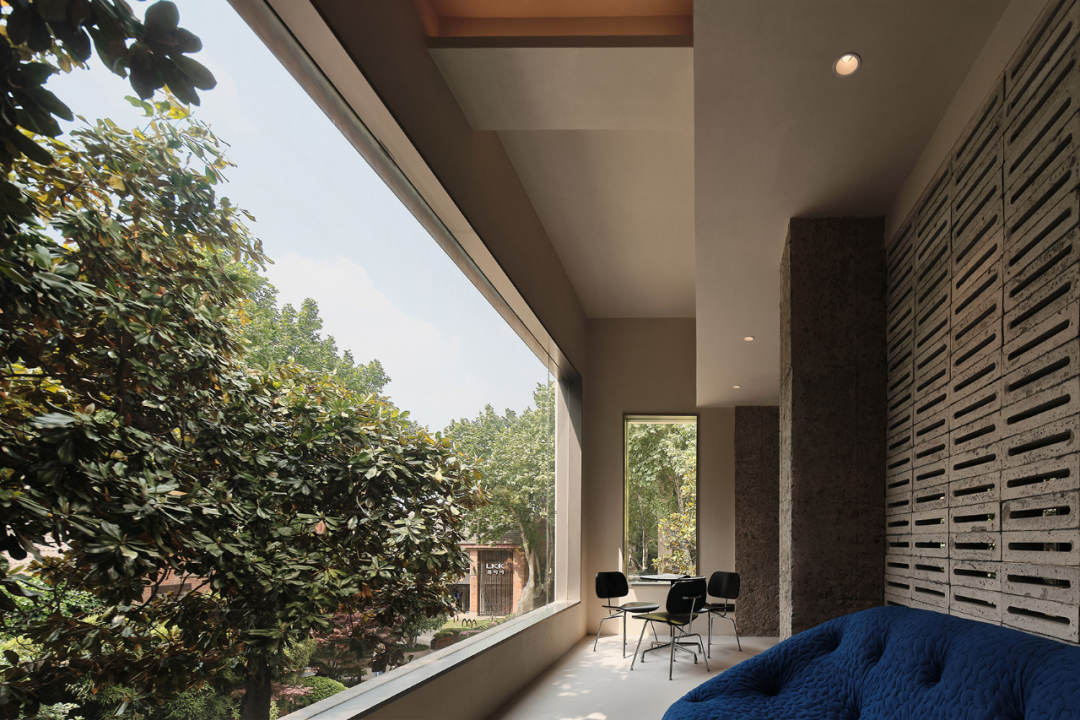
©黑曜石建筑空间摄影
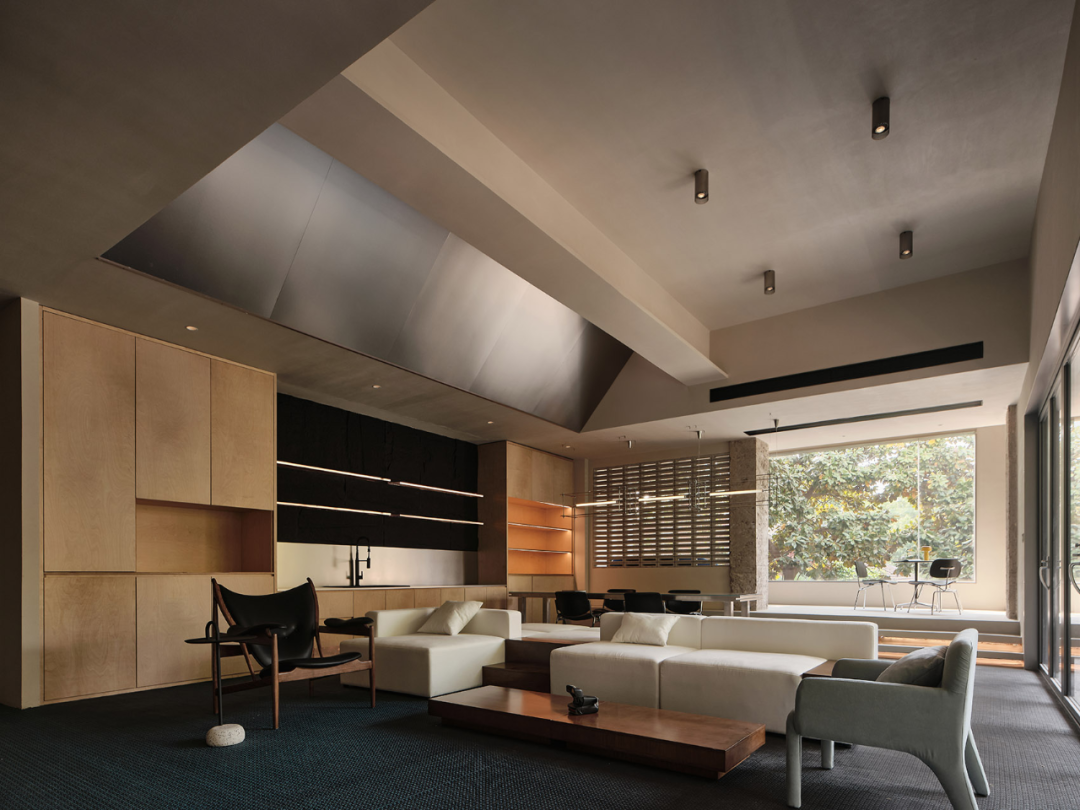
©黑曜石建筑空间摄影
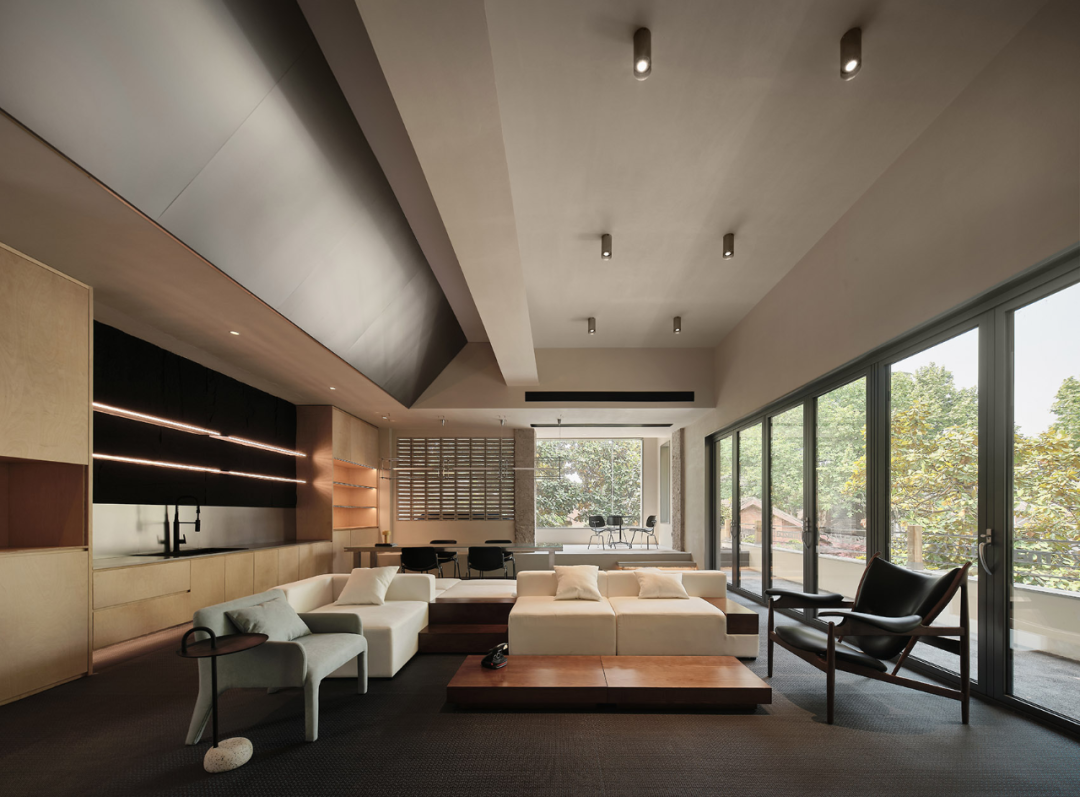
©黑曜石建筑空间摄影
一层空间 |First floor space
一层空间需要更加灵活开阔,因此通过具体量感的吊顶和大体块进行空间划分,丰富了空间的体验层次。在室内外边界处理上,采用了具有功能性的体块,提升了空间的互动性和开放性。
The first floor space needs to be more flexible and spacious, so it enriches the experience level of the space by dividing the space into specific suspended ceilings and general blocks. In terms of indoor and outdoor boundary treatment, functional blocks were used to enhance the interactivity and openness of the space.
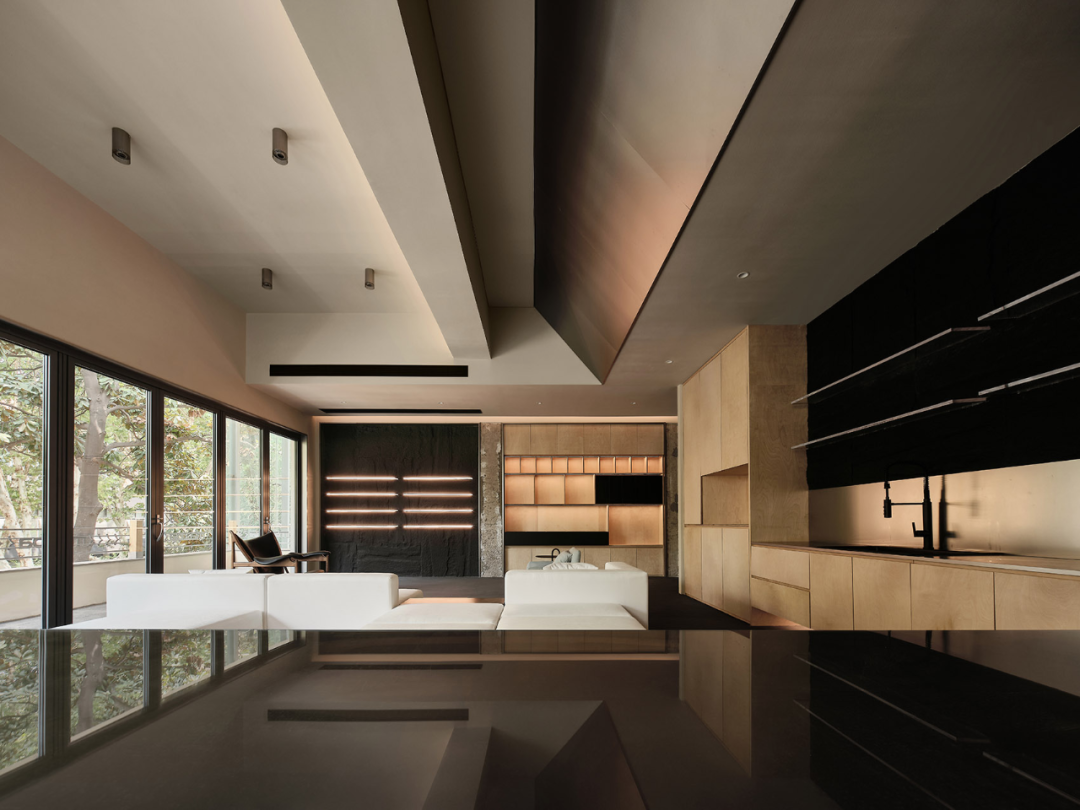
©黑曜石建筑空间摄影
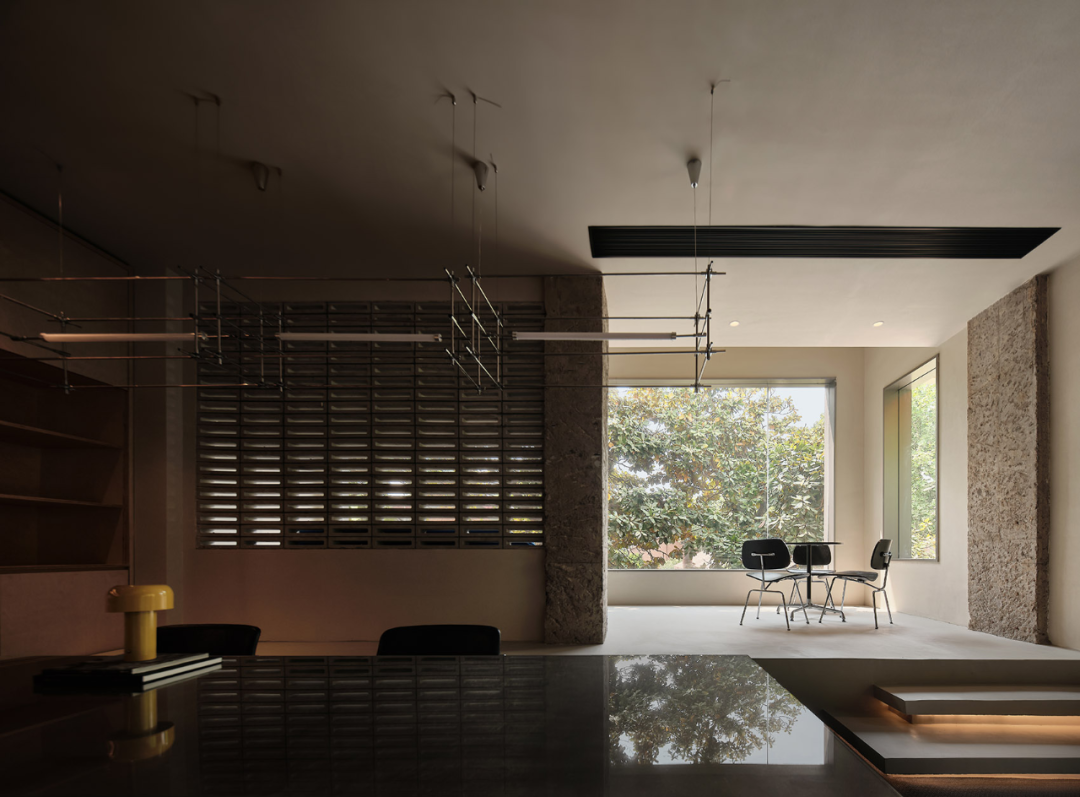
©黑曜石建筑空间摄影
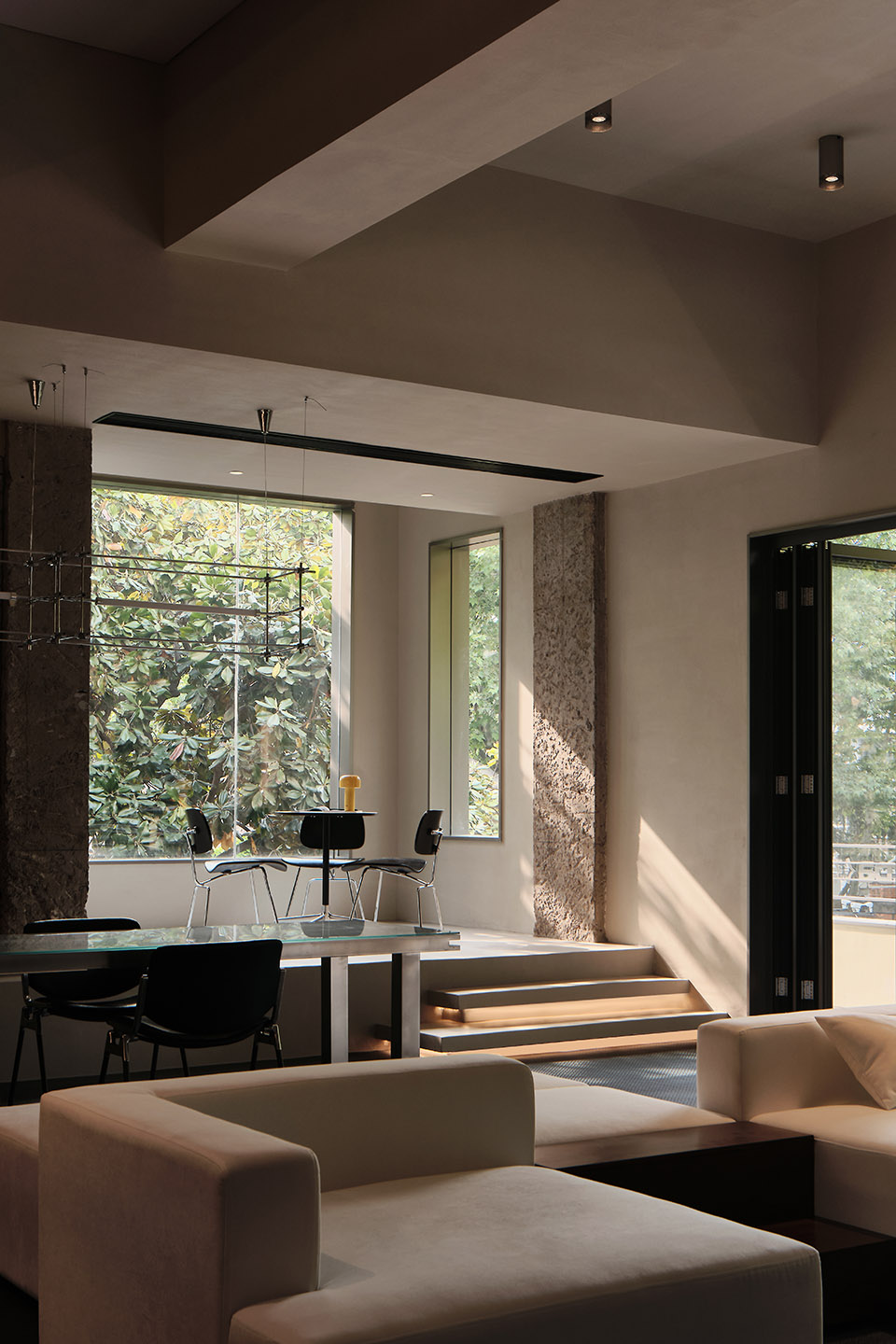
©黑曜石建筑空间摄影
二层空间 |Second floor space
二层空间需要较高的私密性,因此通过装置化处理墙体和走廊,使得整体空间更具活力和趣味。会员体验区的设置使得空间更加亲和惬意,延续了一层空间的设计风格。
The second floor space requires high privacy, so by installing walls and corridors, the overall space becomes more dynamic and interesting. The setting of the member experience area makes the space more friendly and comfortable, continuing the design style of the first floor space.
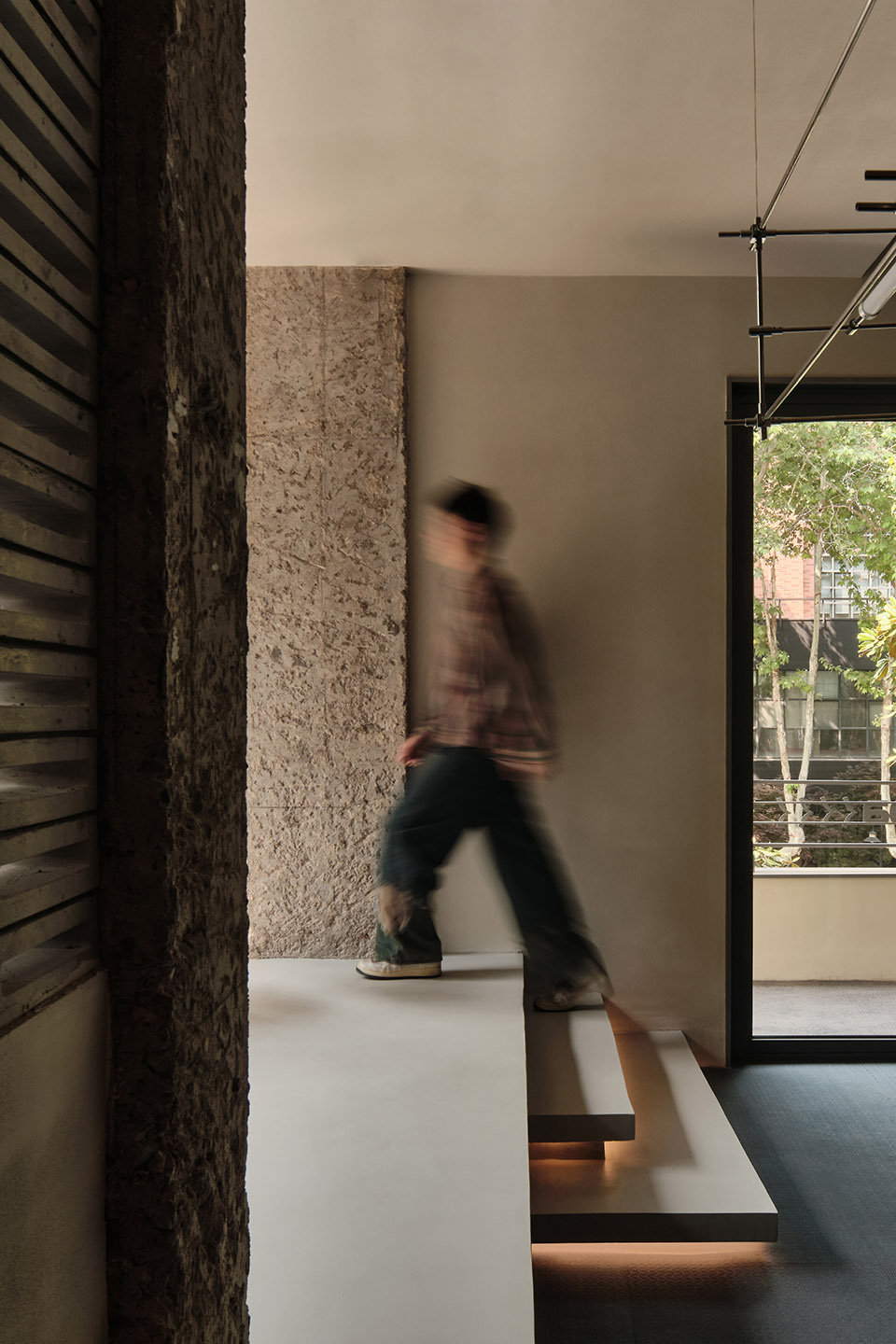
©黑曜石建筑空间摄影
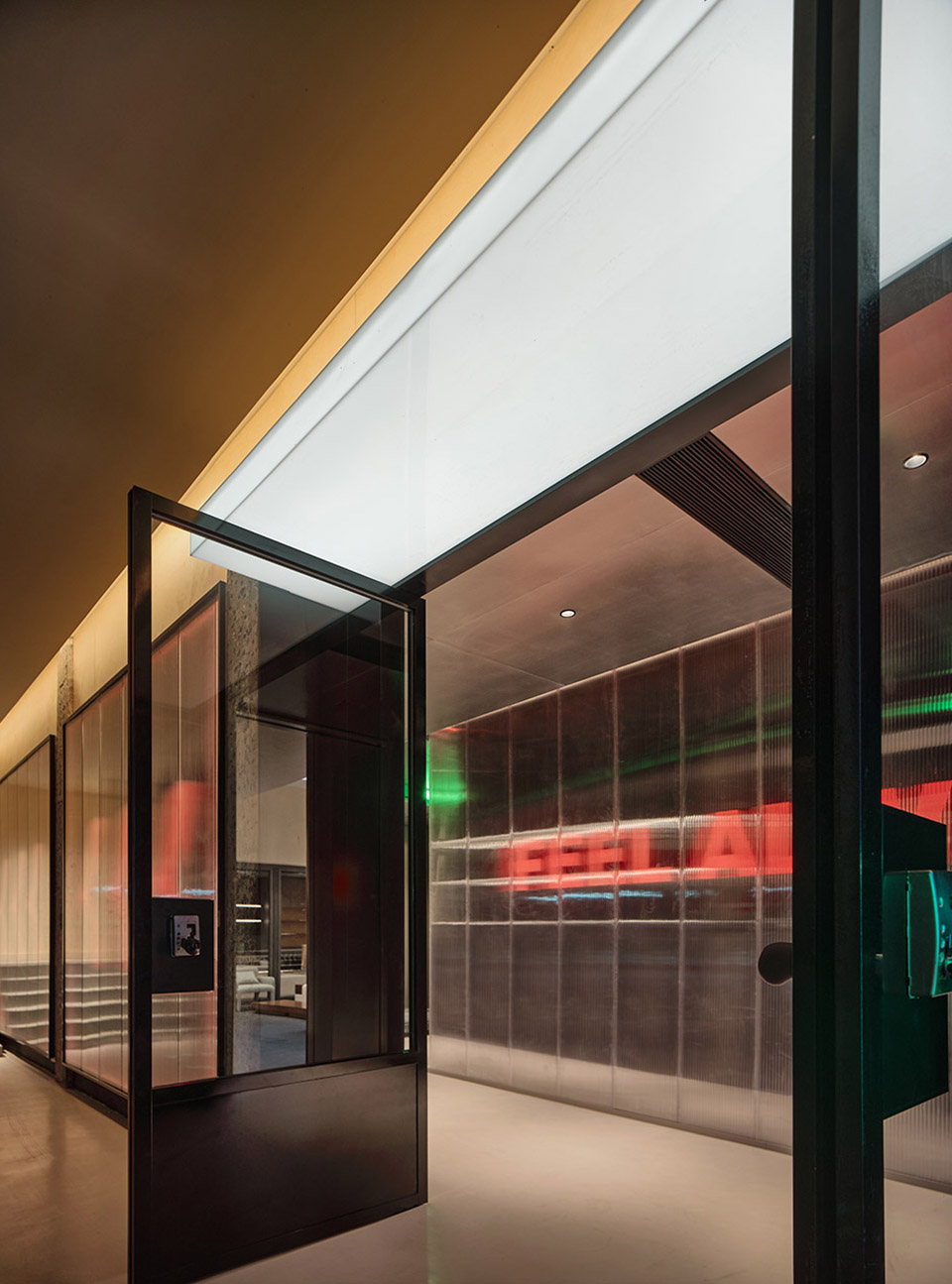
©黑曜石建筑空间摄影
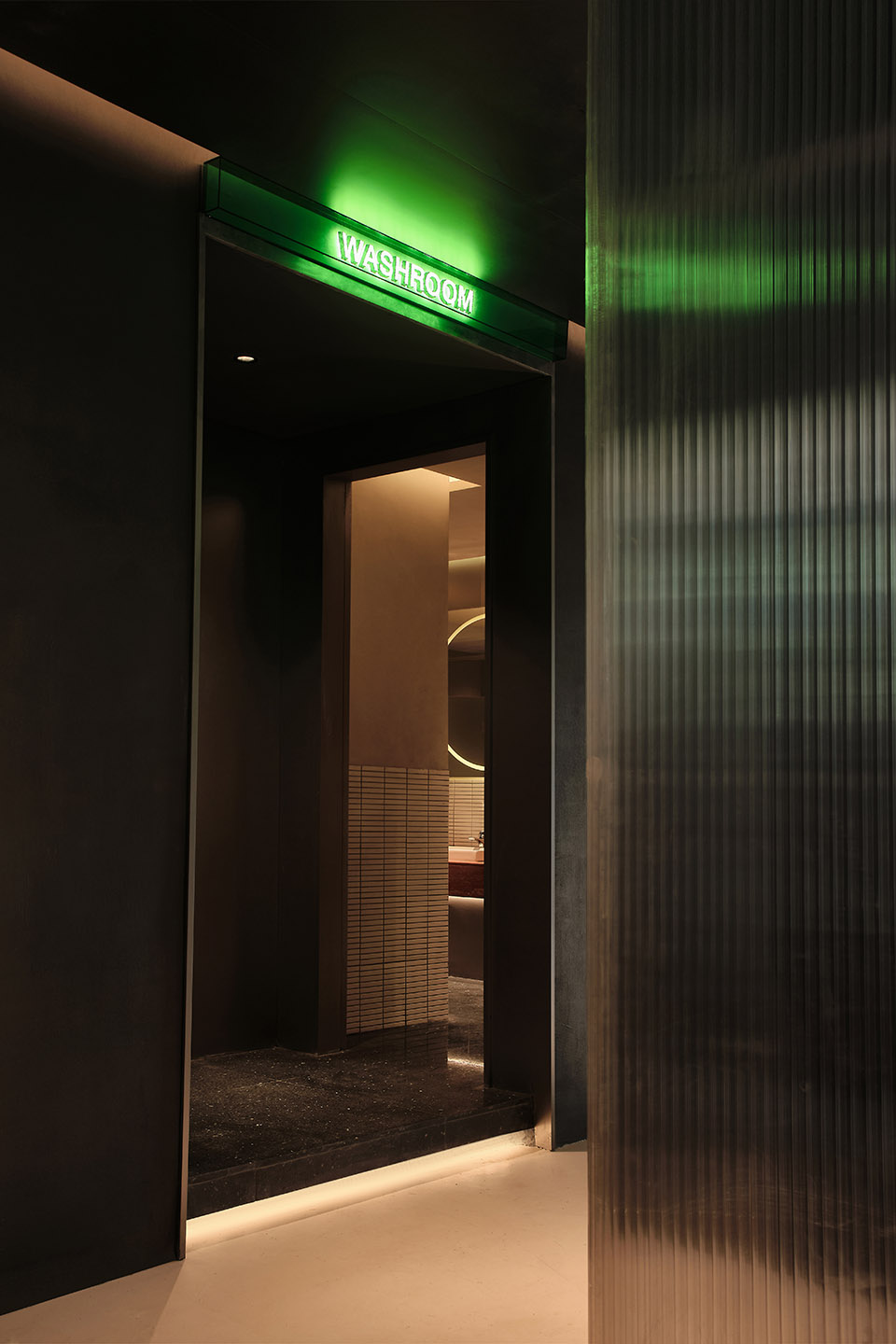
©黑曜石建筑空间摄影
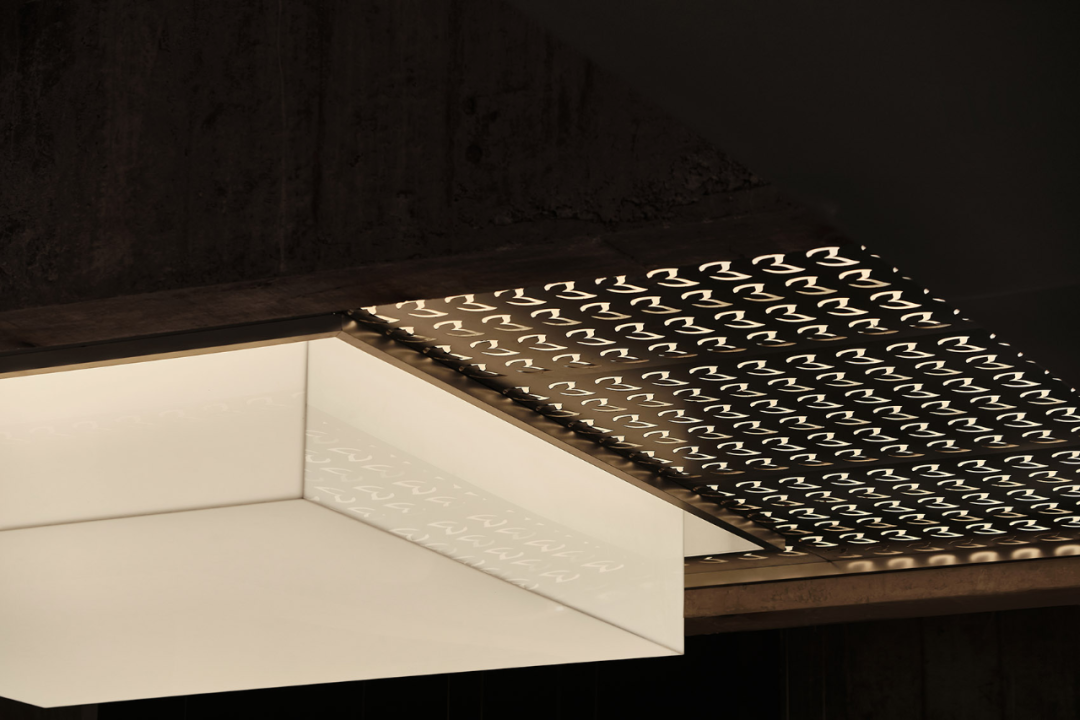
©黑曜石建筑空间摄影
3F露台 |3F terrace
三层露台简化处理,满足更多户外活动需求。设计团队希望通过这些设计,重新定义“新”与“旧”的概念,为年轻人提供全新的空间体验。
Simplify the treatment of the three-level terrace to meet more outdoor activity needs. The design team hopes to redefine the concepts of "new" and "old" through these designs, providing young people with a brand new spatial experience.
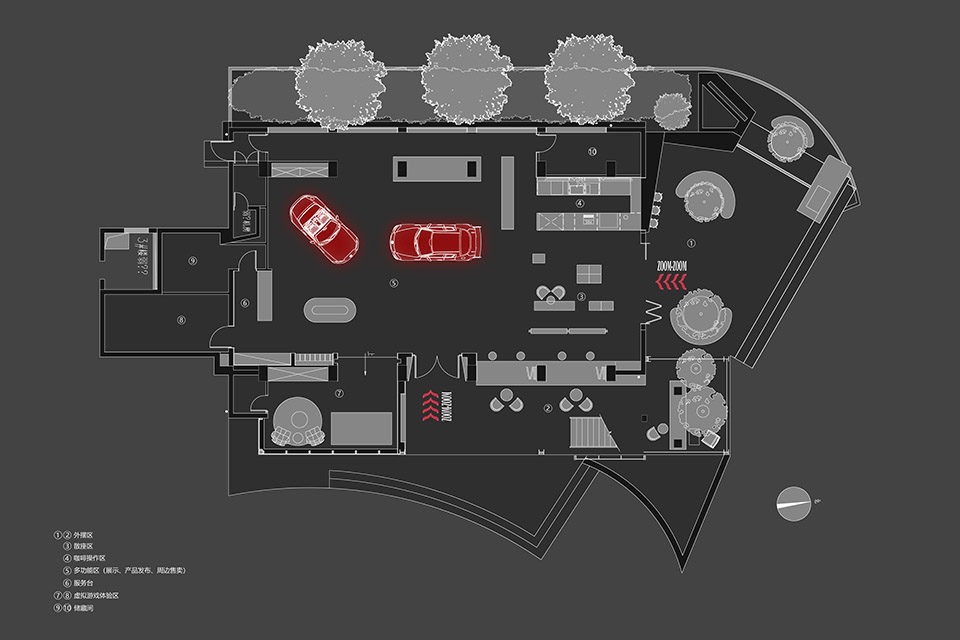
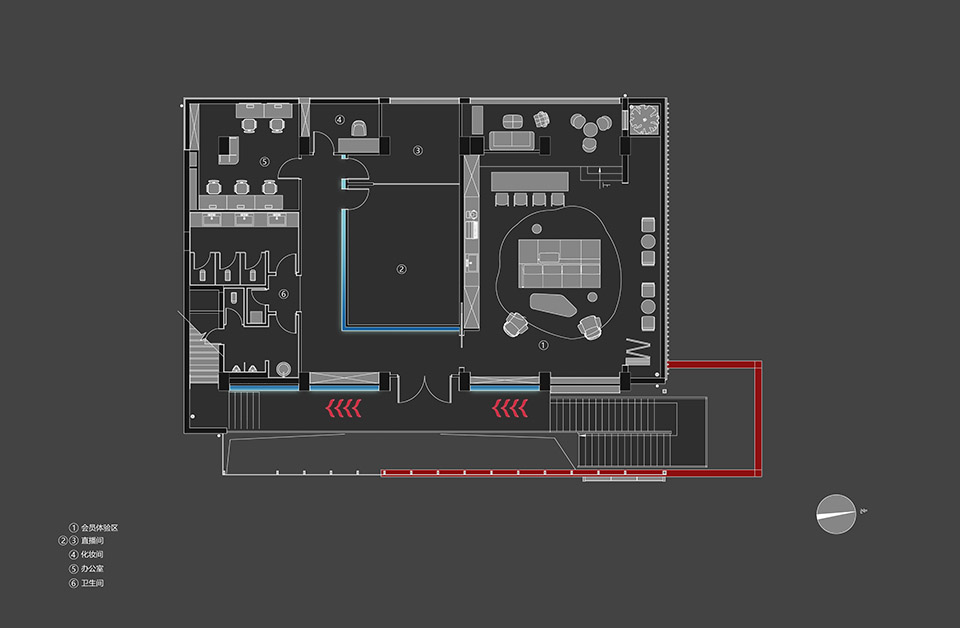
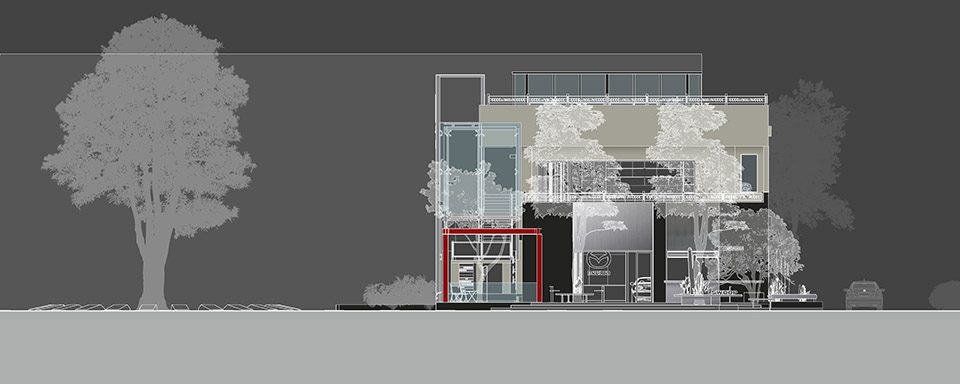
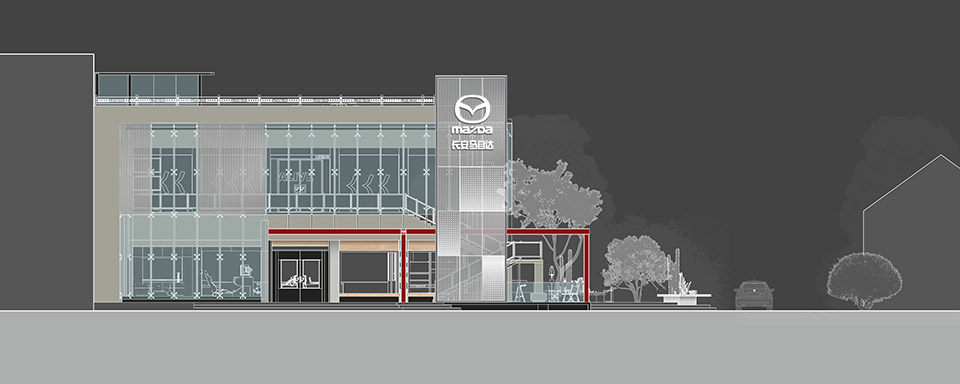
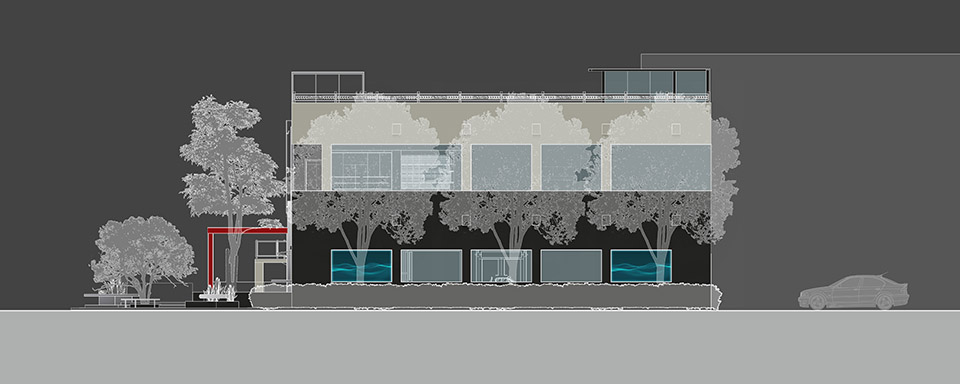
项目信息--
项目名称:马自达城市展厅
项目类型:商业展厅
设计方:图盈拓新TURING DESIGN
项目设计:2022.11
完成年份:2023.06
设计团队:李敢、王晨月、刘思晗、庞琳
项目地址:南京市秦淮区国创园3栋
建筑面积:一二层总面积600㎡、户外160㎡
摄影版权:黑曜石建筑空间摄影
合作方:光维照明
客户:马自达 &SWOOP咖啡
材料:金属板、海洋板、编织地板、PU石、艺术漆、汽车零配件
