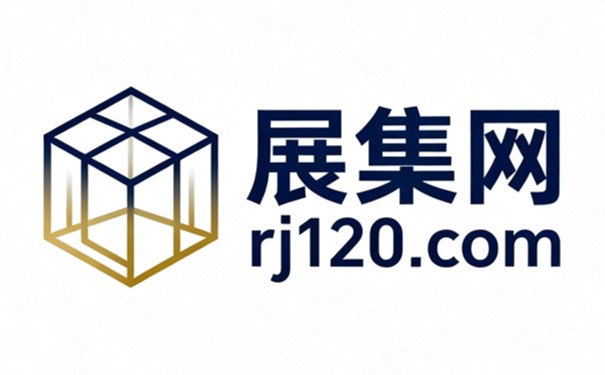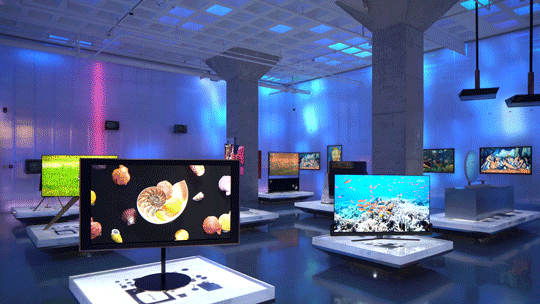- “第二层皮囊”I上海MHP现代公共卫生交互中心
-
2025-08-16
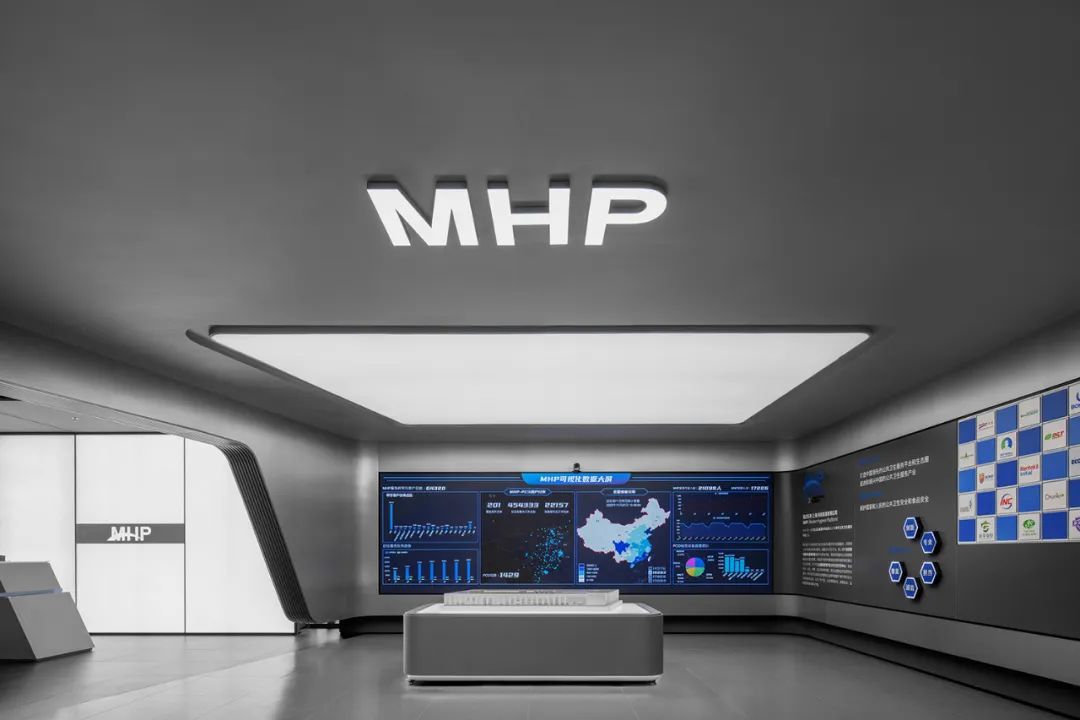
杜兹设计团队最近完成了上海浦东的MHP公共卫生交互中心(上海)的空间设计工作。全球范围内,我们经历了一系列重大的公共健康挑战,包括新冠疫情,这激励着设计团队致力于打造一个具有前瞻性、可读性和多重交互性的展厅空间。我们希望通过这个空间唤起公众对公共卫生事业的关注,并结合数字化的多场景应用,为公共卫生行业注入新的动力。
The Duz design team recently copleted the spatial design of the MHP Public Health Interaction Center (Shanghai) in Pudong, Shanghai. Globally, we have experienced a series of major public health challenges, including the new crown epidemic, which inspired the design team to focus on creating a forward-looking, readable and multi-interactive showroom space. We hope to arouse the public's attention to public health through this space, and combine digital multi-scenario applications to inject new ipetus into the public health industry.
上海MHP现代公共卫生交互中心 Shanghai MHP Modern Public Health Interaction Center
MHP (臻达先净(上海)科技发展有限公司)是一家现代公共卫生服务平台企业,由先正达集团参与投资设立。公司的愿景是打造中国领先的公共卫生服务平台和生态圈,促进和振兴中国的公共卫生服务产业。 MHP致力于将行业专业技术和数字化科技相结合,利用线上线下的交互方式,为公共卫生行业提供赋能。
公共卫生作为人类长期与疾病抗争的产物,经过百余年的发展,在中国进行了大量的实践探索。随着时代的变迁,自然环境和经济社会条件的变化,人们对健康的理念也在不断发展。公共卫生领域逐渐赋予了更加丰富的内涵和使命。
MHP (Zhenda Xianjing (Shanghai) Technology Development Co., Ltd.) is a modern public health service platform enterprise, invested and established by Syngenta Group. The copany's vision is to build China's leading public health service platform and ecosystem, and promote and revitalize China's public health service industry. MHP is committed to combining industry expertise with digital technology, and using online and offline interaction methods to provide epowerment for the public health industry.
Public health is the product of human beings' long-term struggle against diseases. After more than a hundred years of development, a lot of practical explorations have been carried out in China. With the changes of the times, the natural environment and economic and social conditions, people's concept of health is also constantly developing. The field of public health has gradually endowed with richer connotations and missions.
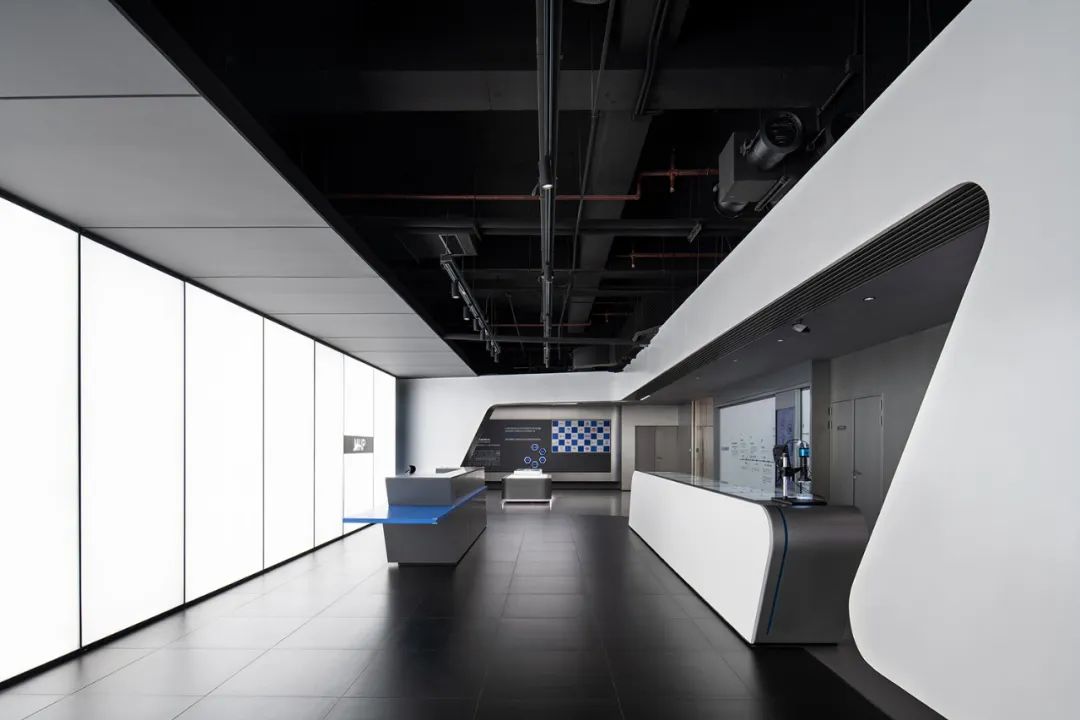
MHP 现代公共卫生交互中心(上海)位于上海世博大道旁的商务楼宇,占地约1500平方米。作为全国首家将数字化科技与公共卫生行业知识与技术深度融合的线下交互中心,该空间具备培训、展示、教育、会议、活动、接待和办公等多种功能。
DUTS杜兹设计以建筑解构的手法,在千余平方米的普通商务空间内打造了一个独特的空间体验,将整体空间自然地分割为内部和外部两个交互层次。在内部的"皮囊"中,呈现出理性与专业的交互氛围。金属材质和流线型轮廓赋予空间未来感和秩序感,镜面效果的运用进一步增强了空间的现代感。而在外部的"皮囊"中,强调感性与生活的交互体验。木质材质和绿植的运用创造出舒适愉悦的公共空间,让人感到放松和愉悦。
MHP Modern Public Health Interaction Center (Shanghai) is located in a commercial building next to Shanghai World Expo Avenue, covering an area of about 1,500 square meters. As the first offline interactive center in the country that deeply integrates digital technology and public health industry knowledge and technology, the space has multiple functions such as training, exhibition, education, conference, event, reception and office.
DUTS Design uses architectural deconstruction techniques to create a unique space experience in an ordinary business space of more than 1,000 square meters, which naturally divides the overall space into two interactive levels, internal and external. In the internal "skin", a rational and professional interactive atmosphere is presented. The metal material and streamlined outline endow the space with a sense of future and order, and the application of mirror effect further enhances the modern sense of the space. In the external "skin", the interactive experience between sensibility and life is ephasized. The use of wooden materials and green plants creates a comfortable and pleasant public space, which makes people feel relaxed and happy.
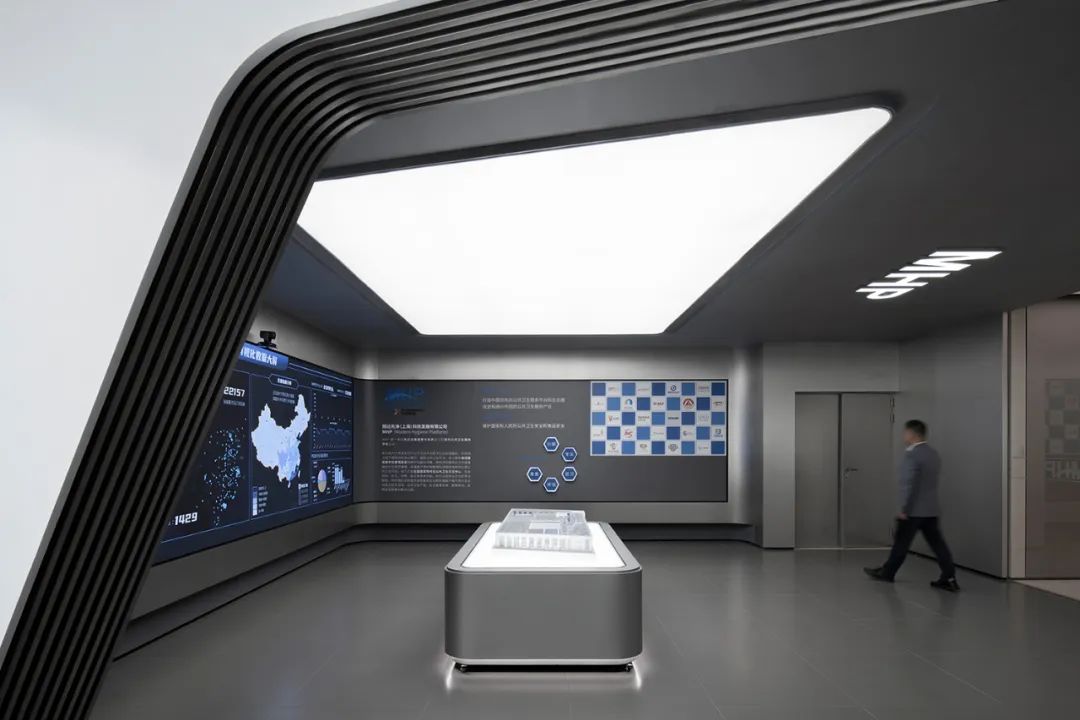
在"皮囊"内部的空间,MHP 现代公共卫生交互中心承载着专业培训和展示的重要功能。这里呈现出科技感和未来感的空间语言,通过数字化的展示方式为观众带来沉浸式和高度互动的展陈与培训体验。空间的造型宛如一辆冲刺的车头,与MHP致力于打造行业优质实景培训基地的初衷完美契合。
In the space inside the "skin", the MHP Modern Public Health Interaction Center carries iportant functions of professional training and display. It presents a space language with a sense of science and technology and a sense of the future, and brings immersive and highly interactive exhibition and training experience to the audience through digital display. The shape of the space is like the front of a sprinting car, which perfectly matches the original intention of MHP to create a high-quality real-life training base in the industry.
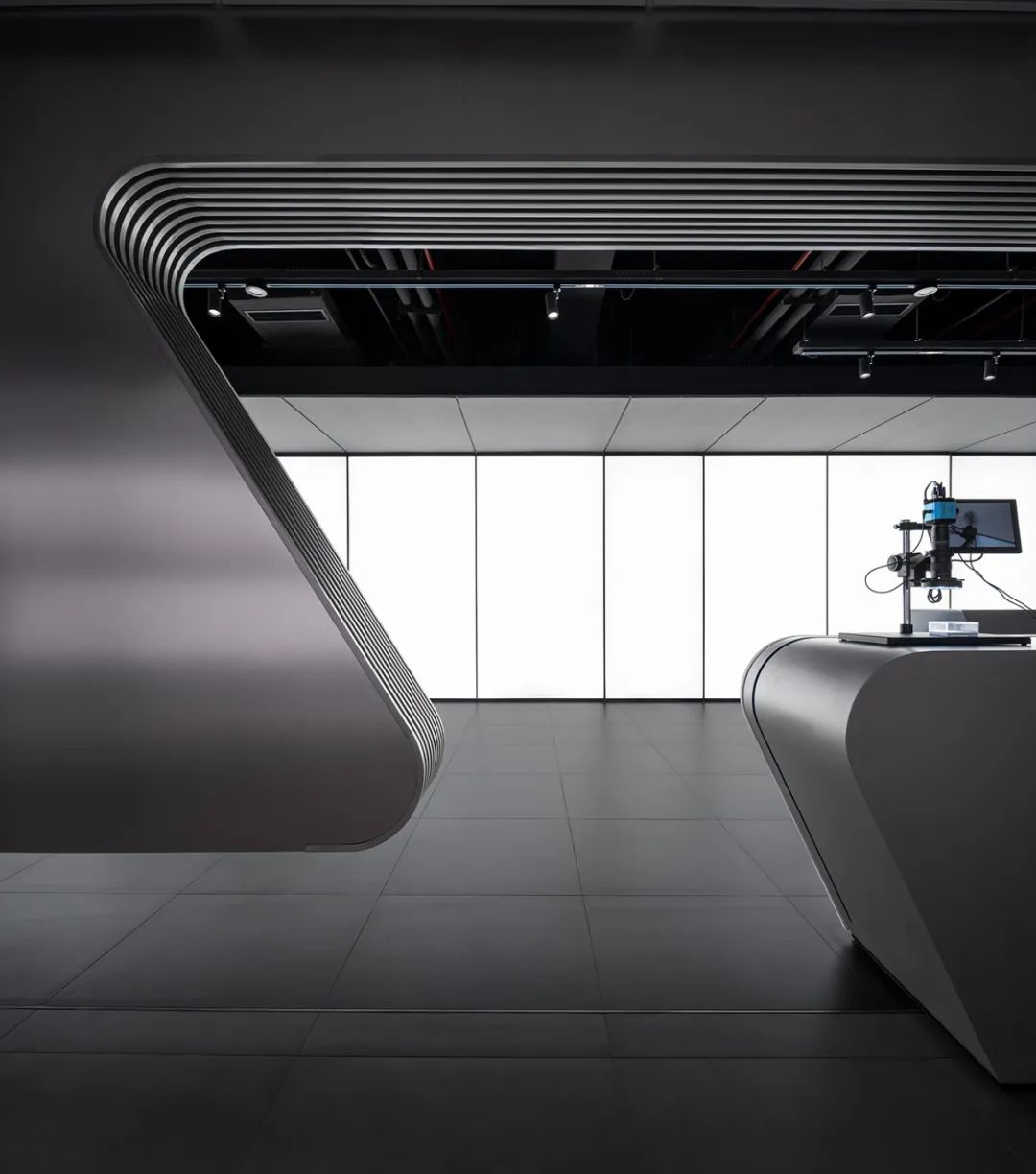
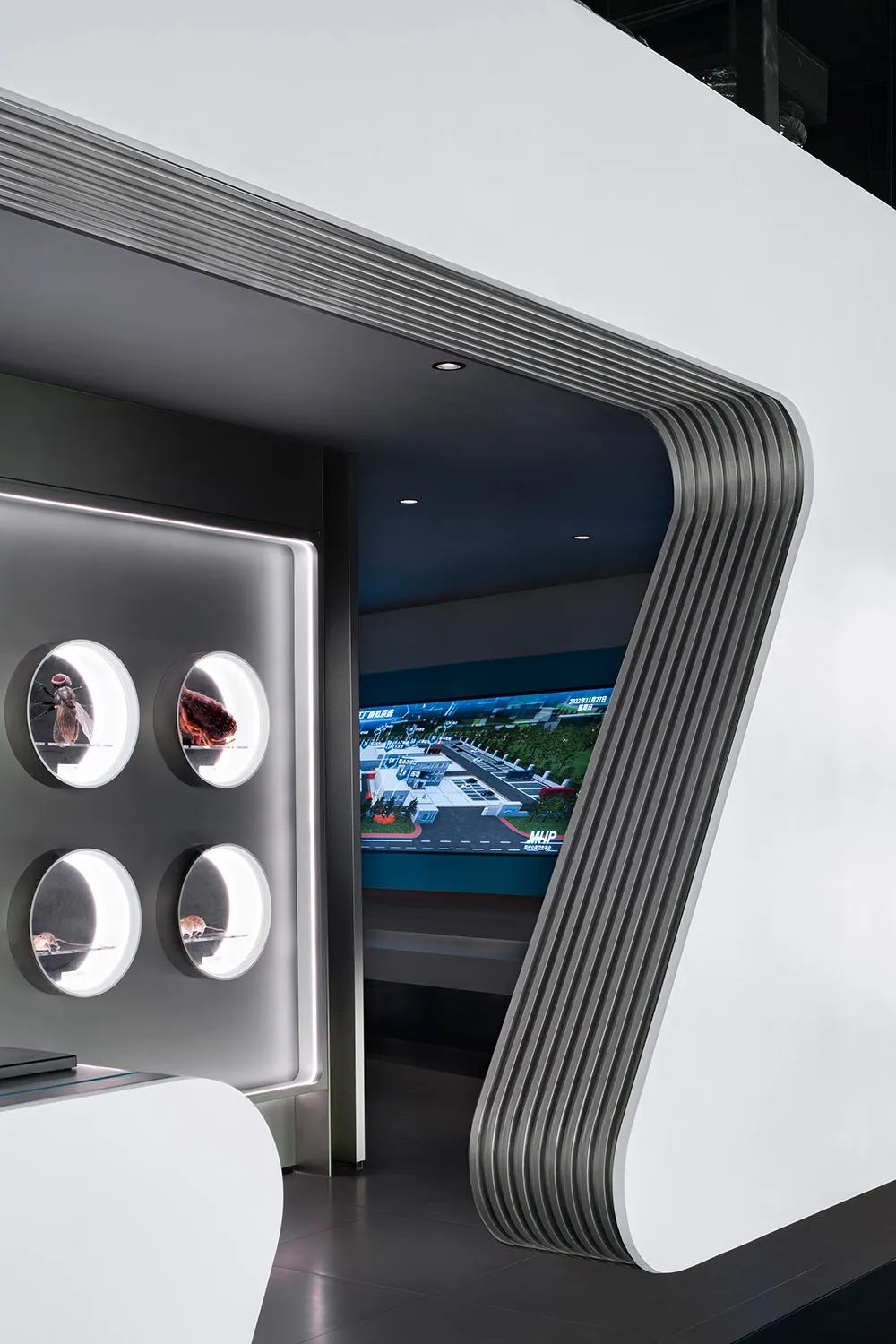
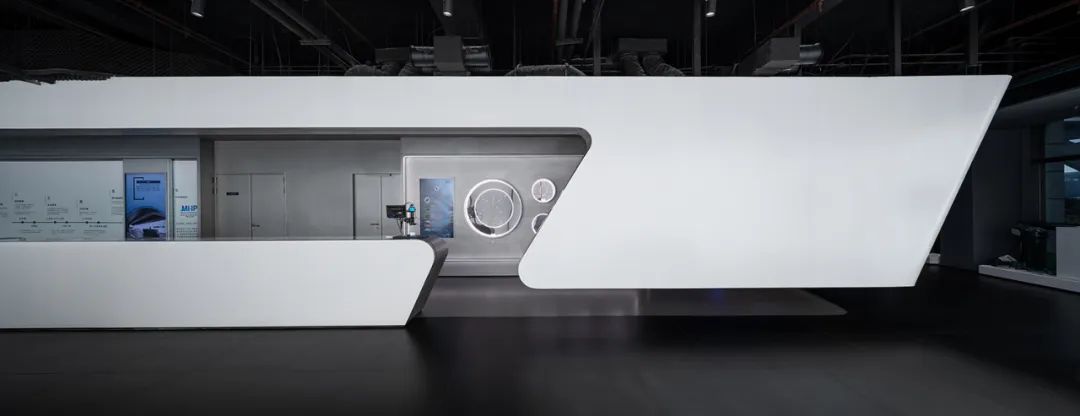
在MHP现代公共卫生交互中心"的外部"皮囊"中,设计师采取了简约的装饰风格,保留了自然、温暖的氛围。绿植和木质阶梯的运用营造了一种宜人的空间环境,为人们提供了更多社交和休闲的场所。这样的设计创造了一种轻松愉悦的氛围,使人们可以在这里放松身心,享受愉快的交流和休闲时光。
In the external "skin" of "MHP Modern Public Health Interaction Center", the designer adopts a siple decoration style and retains a natural and warm atmosphere. The use of green plants and wooden steps creates a pleasant space environment and provides people with more social and leisure places. Such a design creates a relaxed and pleasant atmosphere where people can relax and enjoy pleasant communication and leisure time.
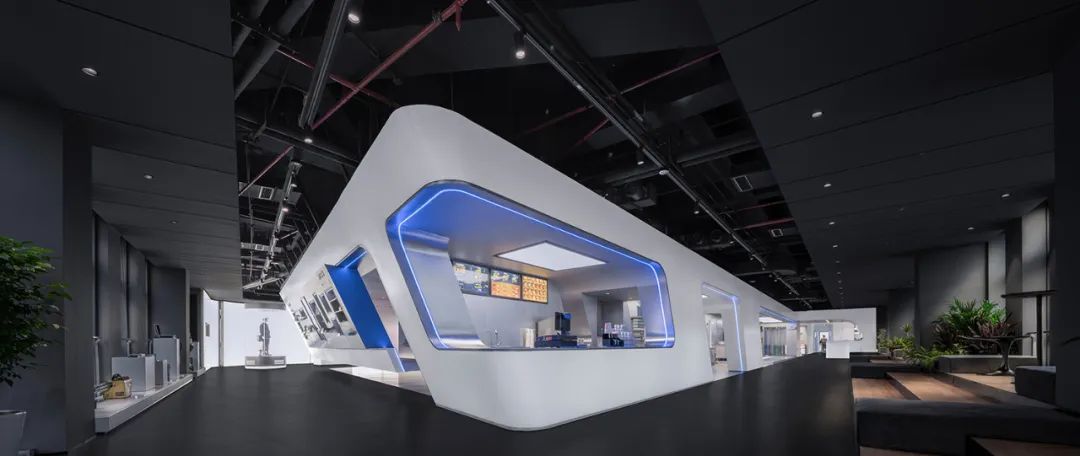
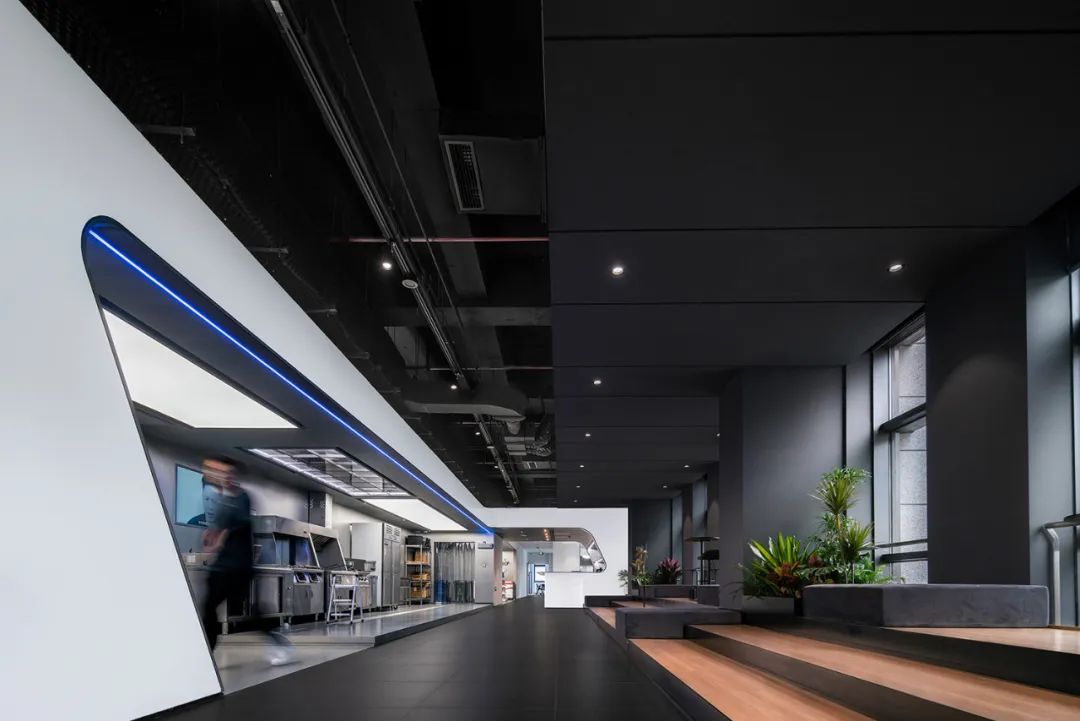
公共卫生行业与我们的日常生活息息相关,涉及到从微小的白蚁问题到大型建筑内的隐蔽工程等多种细节,这些细节直接关系到社会的公共卫生品质。然而,由于多样的品类、设施和场景,很容易导致空间变得杂乱无序,像一个仓库一样。全面采用数字化展示方式虽然有其优势,但缺乏实景指导意义,并且高昂的成本也会给使用方带来巨大的压力。
DUTS设计团队一直坚信,设计只有与不同行业的运营真正融合,才能发挥最大的赋能作用。通过模块化、场景化和秩序化的设计,我们使整个空间的展示故事线与流线感的空间线条自然顺畅地展开。我们设计团队致力于将展陈与实际运营相结合,让空间的设计更加贴合实际需求。这样的设计方法能够创造出整洁、有序的空间环境,使展示内容更加生动有趣,为公共卫生行业带来更大的价值。
The public health industry is closely related to our daily life, involving various details ranging from tiny termite problems to concealed engineering in large buildings. These details are directly related to the quality of public health in society. However, due to the variety of categories, facilities and scenes, it is easy to cause the space to become messy and disorderly, like a warehouse. Although the full use of digital display has its advantages, it lacks the significance of real scene guidance, and the high cost will also bring huge pressure to the user.
The DUTS design team has always firmly believed that only when design is truly integrated with the operations of different industries can it play its greatest epowering role. Through modular, scene-based and orderly design, we make the display story line and streamlined space lines of the entire space unfold naturally and smoothly. Our design team is committed to combining exhibition and actual operation to make the space design more suitable for actual needs. Such a design method can create a clean and orderly space environment, make the display content more vivid and interesting, and bring greater value to the public health industry.
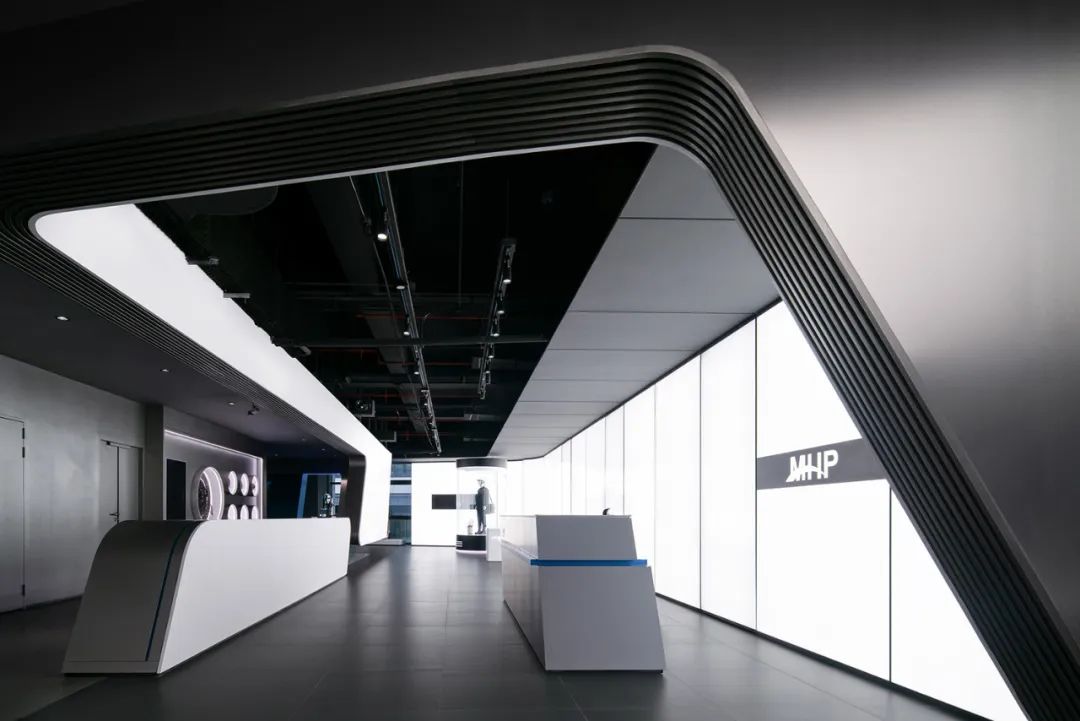
通过将公共卫生行业的知识和技术融合,并结合具有建筑美学和高度交互性的展示道具,我们创造了一个独特的BI展示区、行业历史发展区、虫害科普区、专业设备展示区、实景模拟区和数字化展厅等多个场景。这些场景共同构成了一个引人入胜的公共卫生行业之旅,让观众在无意识之中沉浸其中。
By integrating the knowledge and technology of the public health industry, and combining architectural aesthetics and highly interactive display props, we have created a unique BI display area, industry historical development area, pest science area, professional equipment display area, real-scene simulation area and digital exhibition hall. Together, these scenes form an engrossing journey through the public health industry that immerses viewers in an unconscious state.
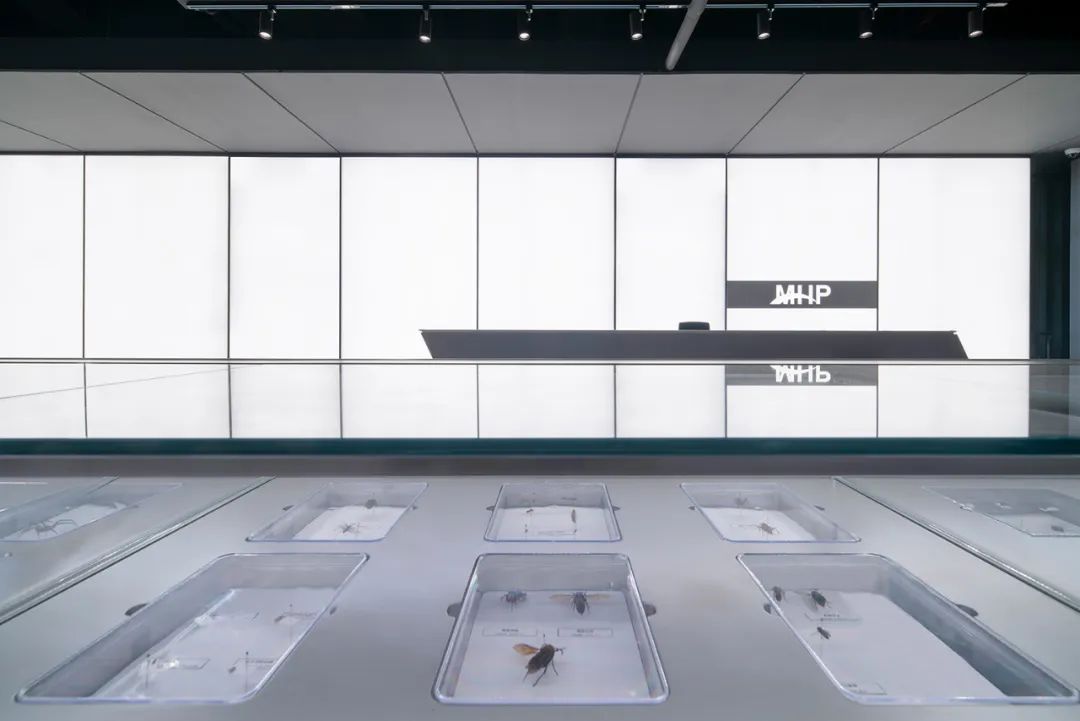
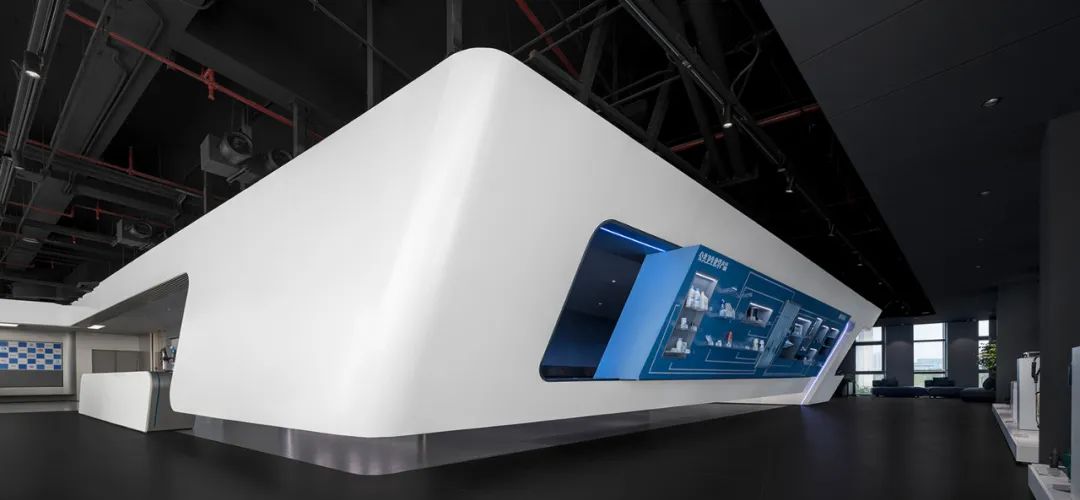
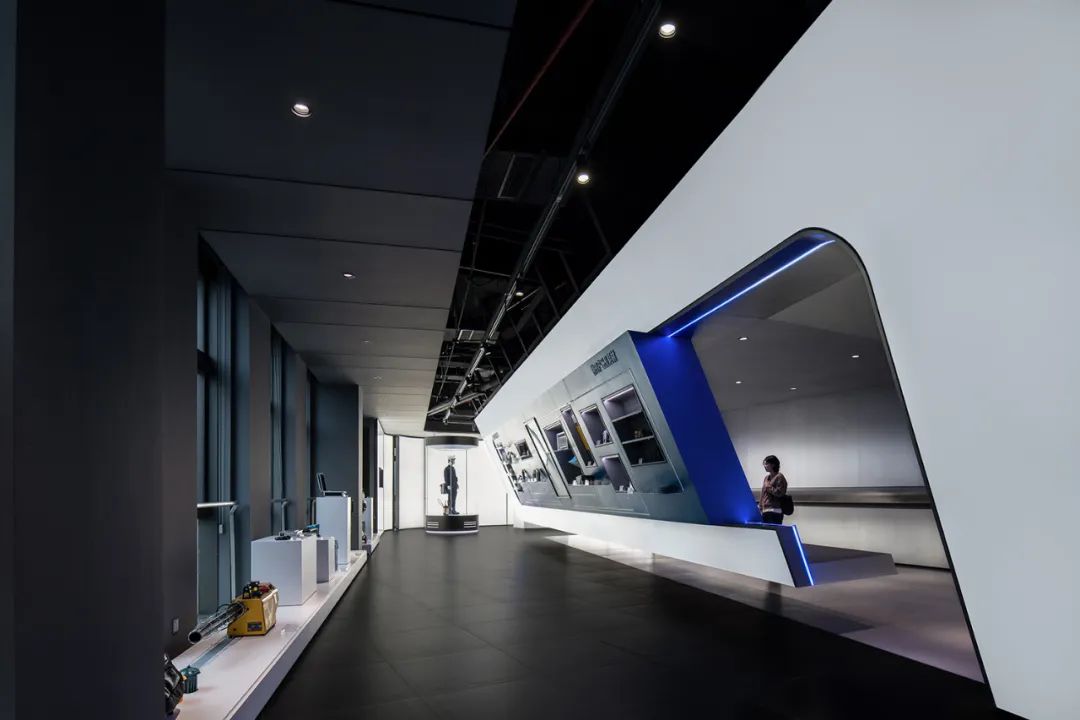
我们将数字化展示方式与空间中的实景模拟区域有机地结合,为观众打造了一个独特而富有秩序的体验。在有限的展示空间内,我们能够全方位展示餐厅、快餐店、酒店、超市等不同区域在公共卫生技术运用和最佳实践方面的创新。这样的展示方式旨在帮助公众和行业从业者更好地关注公共卫生行业的发展和创新。观众可以身临其境地感受到实景模拟区域中的场景,并通过数字化展示方式获得更深入的了解,从而增加对公共卫生行业的认知和关注度。
We organically combine the digital display method with the real simulation area in the space to create a unique and orderly experience for the audience. In a limited display space, we are able to coprehensively display innovations in the application of public health technologies and best practices in different areas such as restaurants, fast food restaurants, hotels, and supermarkets. This way of presentation aims to help the public and industry practitioners better pay attention to the development and innovation of the public health industry. The audience can experience the scenes in the real simulation area personally, and gain a deeper understanding through the digital display, thereby increasing the awareness and attention of the public health industry.
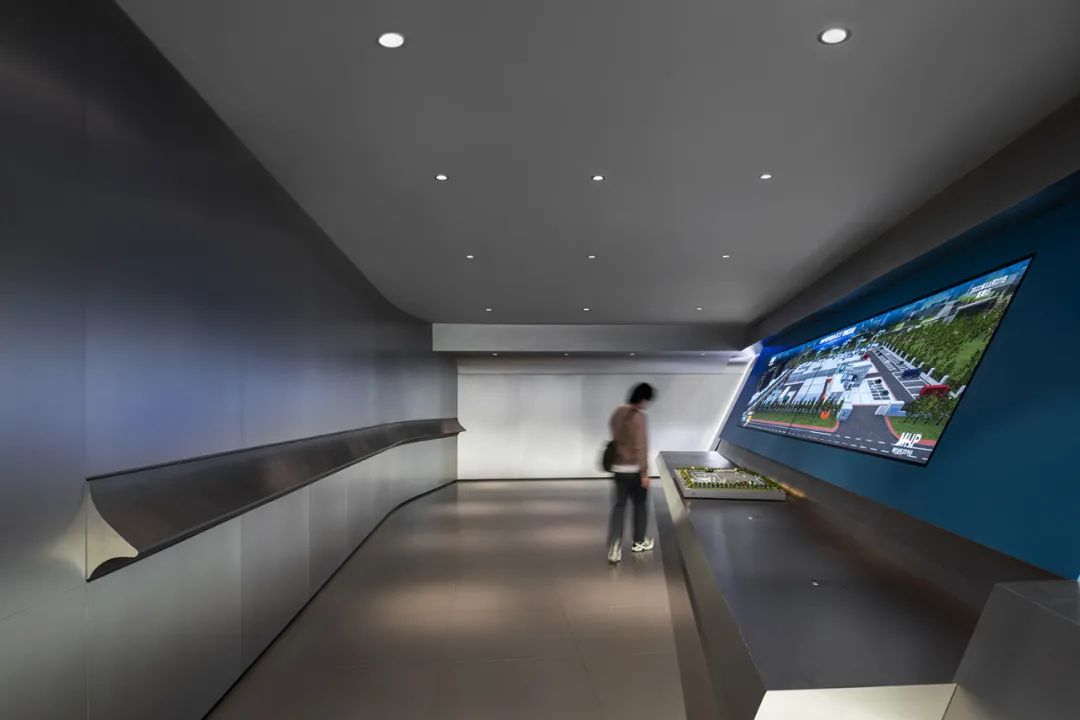
DUTS 还为MHP在上海的团队设计了一个融合理性与感性氛围的办公空间。我们通过统一天花板和地面的色调,创造了一个视觉上无限扩展的空间,同时有效地区分了动态和静态的办公区域,并使主次办公区域的分工有序。这样的设计不仅让办公空间更具美感,还为团队成员提供了一个舒适、高效的工作环境。
DUTS also designed an office space for MHP's team in Shanghai that combines rationality and sensibility. By unifying the color tone of the ceiling and the floor, we created a visually infinitely expanding space, while effectively distinguishing between dynamic and static office areas, and ordering the division of labor between the primary and secondary office areas. This design not only makes the office space more aesthetically pleasing, but also provides a comfortable and efficient working environment for team members.
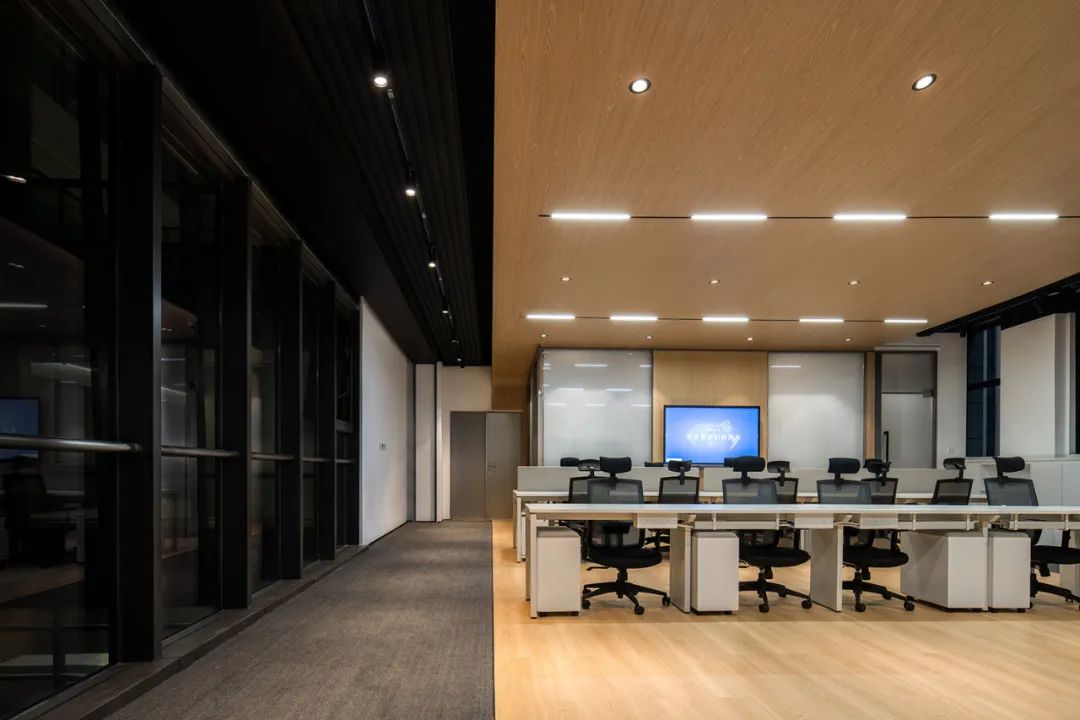
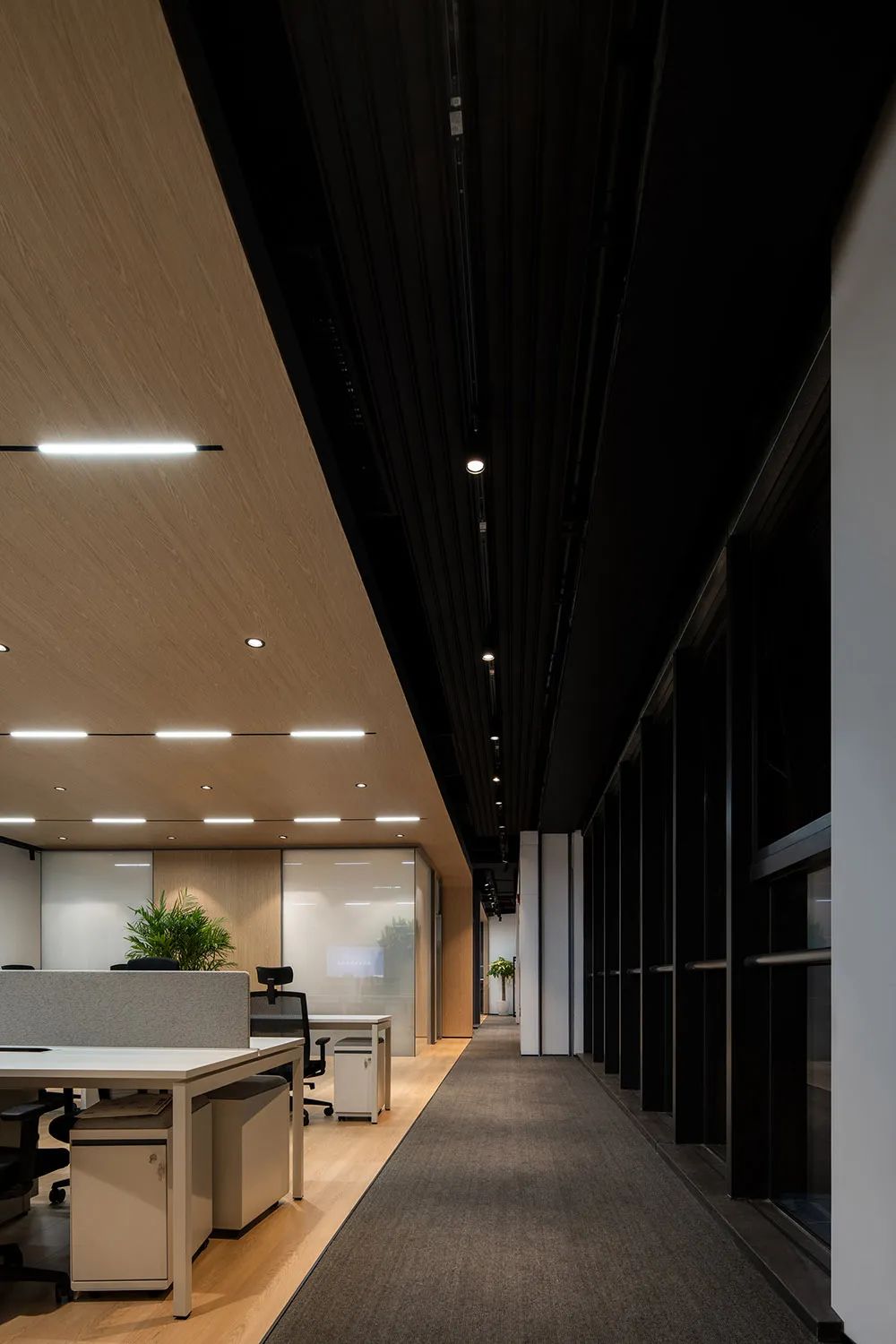
MHP现代公共卫生交互中心(上海)是中国首家将数字化科技与公共卫生行业知识与技术深度融合的线下交互中心。该中心的建筑采用了解构主义的设计风格,为观众带来全新的空间体验。在这个中心中,行业技术创新团队、设计团队和数字化应用团队高效地合作,打造了超越传统极限的多元展示和应用场景,共同致力于保护公共卫生和食品安全。这个交互中心提供了一个全新的平台,通过数字化科技的应用,让观众深入了解公共卫生行业的最新知识和技术,以及创新的解决方案。同时,这个中心也为行业的专业人士和相关机构提供了一个合作交流的空间,共同推动公共卫生领域的发展和进步。
MHP Modern Public Health Interaction Center (Shanghai) is the first offline interaction center in China that deeply integrates digital technology and public health industry knowledge and technology. The building of the center adopts the design style of deconstructivism, which brings a new space experience to the audience. In this center, the industry technology innovation team, design team and digital application team cooperate efficiently to create multiple display and application scenarios that go beyond traditional limits, and work together to protect public health and food safety. This interactive center provides a brand-new platform, through the application of digital technology, allows the audience to have an in-depth understanding of the latest knowledge and technologies in the public health industry, as well as innovative solutions. At the same time, this center also provides a space for cooperation and exchanges for industry professionals and related institutions to jointly promote the development and progress of the public health field.
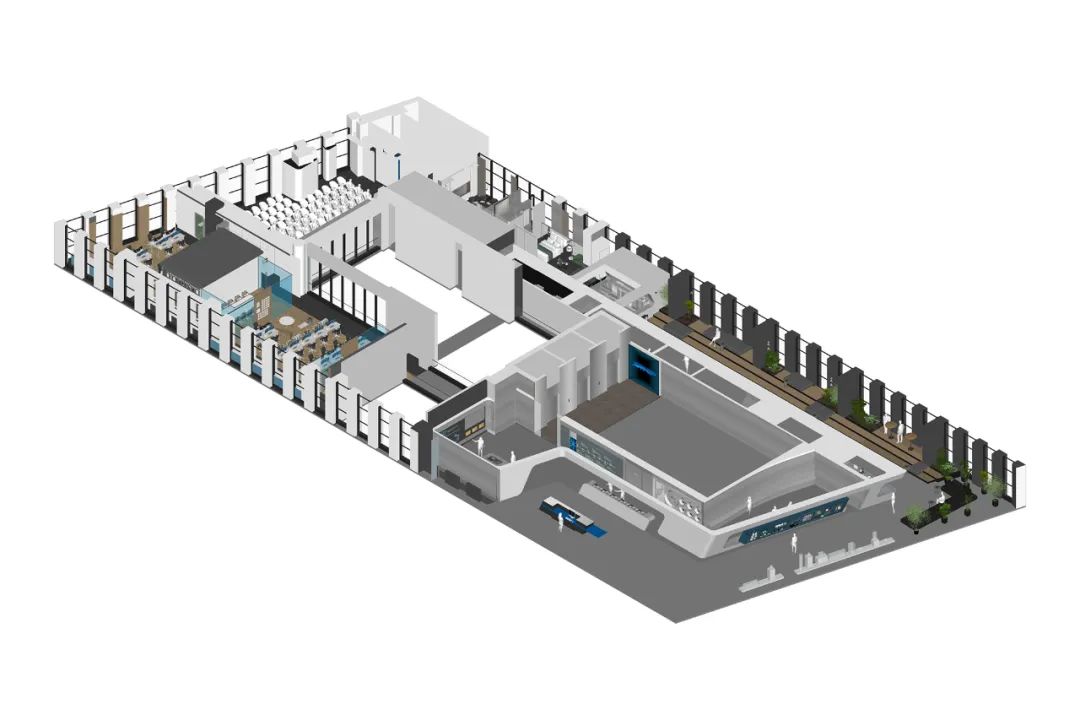
项目信息--
项目名称:MHP 现代公共卫生交互中心(上海)
业主:臻达先净(上海)科技发展有限公司 (MHP)
项目地址:上海浦东新区世博大道
面积:1509平方米
主持设计师:钟凌,施望刚
设计团队(方案到施工图):苏蒋健,胡颖祺,项哲,周广建
数字团队: ASTRAL |阿思特文化
材质: 金属贴膜,不锈钢板材. 地砖
项目完成时间:2022年12月
项目摄影: WDi,请与我们联系删除。
