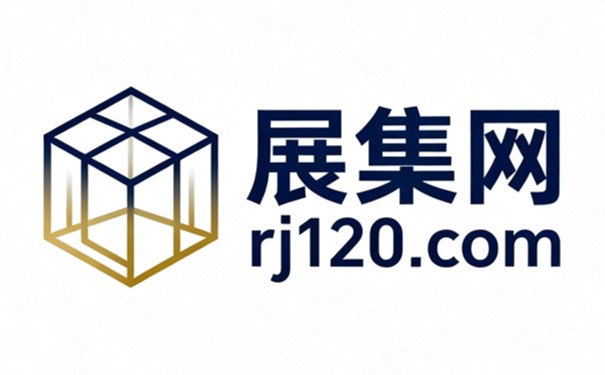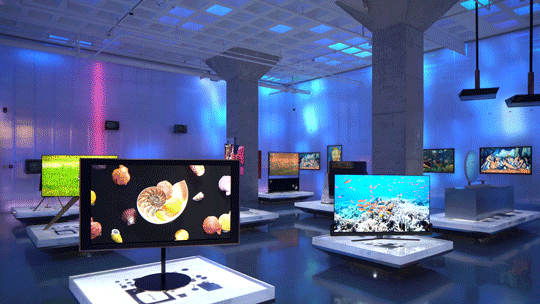- 图片
- 招商局蛇口太子湾展示中心设计解析 - 展厅设计公司张达利作品展示
-
分享 2025-10-29
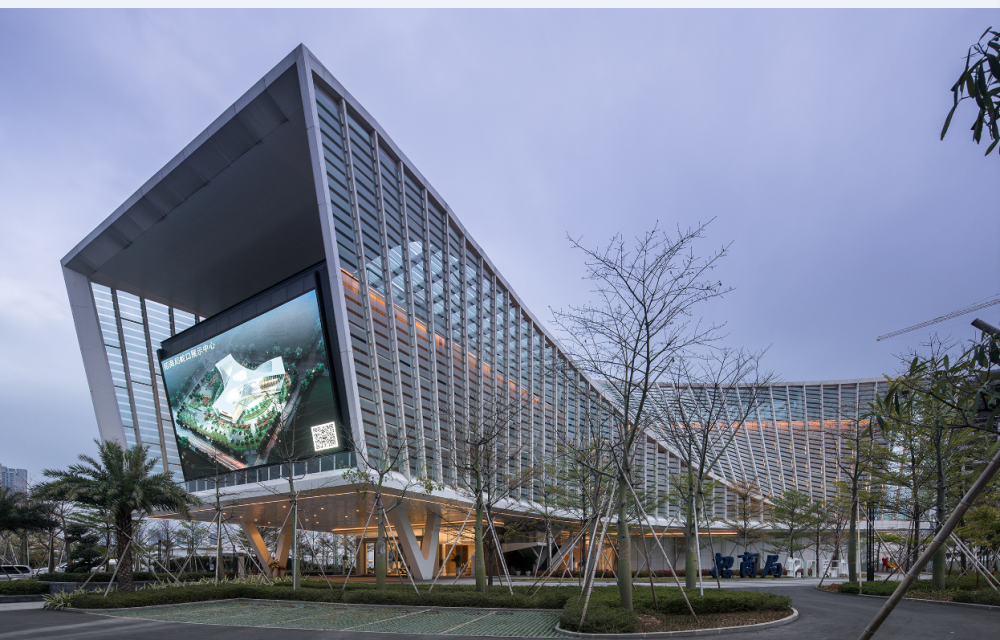
©张超
蛇口是深圳的起点,蛇口港是蛇口的原点。“蛇口再出发”让这里变成蛇口自贸区的核心,招商局蛇口太子湾展示中心落位于此。
Shekou is the starting point of Shenzhen, and Shekou Port is the origin of Shekou. Starting from Shekou again "has made this the core of the Shekou Free Trade Zone, and the Shekou Taizi Bay Exhibition Center of China Merchants Group is located here.
张达利&招商局展厅
Zhang Dali&China Merchants Exhibition Hall
-- -
招商局蛇口太子湾展示中心位于蛇口港湾大道南侧太子湾区域,占地面积14746平方米,建筑面积6752平方米,地上3层,层高6米。
The China Merchants Group Shekou Taizi Bay Exhibition Center is located in the Taizi Bay area on the south side of Shekou Harbor Avenue, covering an area of 14746 square meters, with a building area of 6752 square meters, three floors above ground, and a floor height of 6 meters.
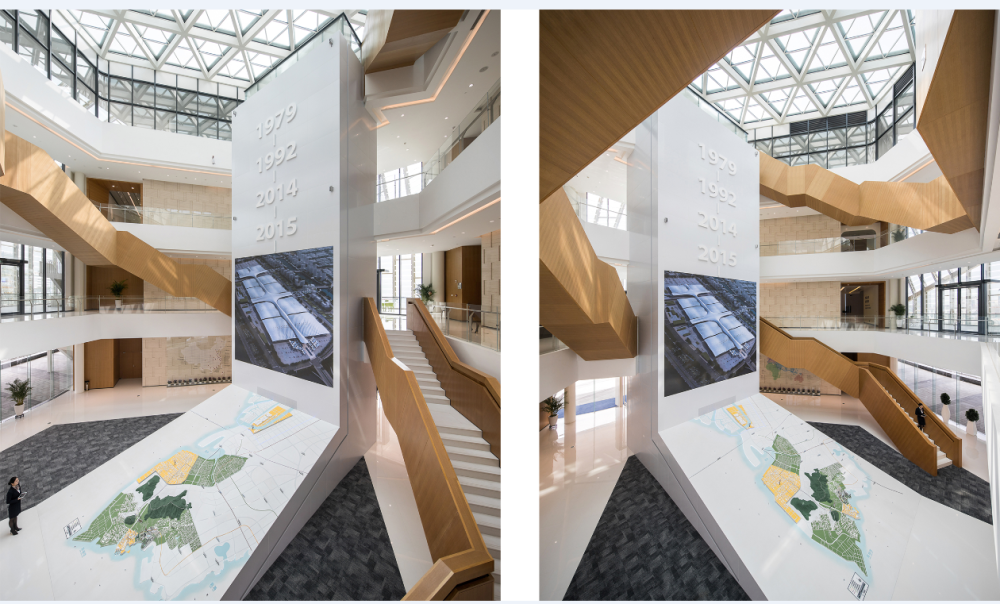
©张超
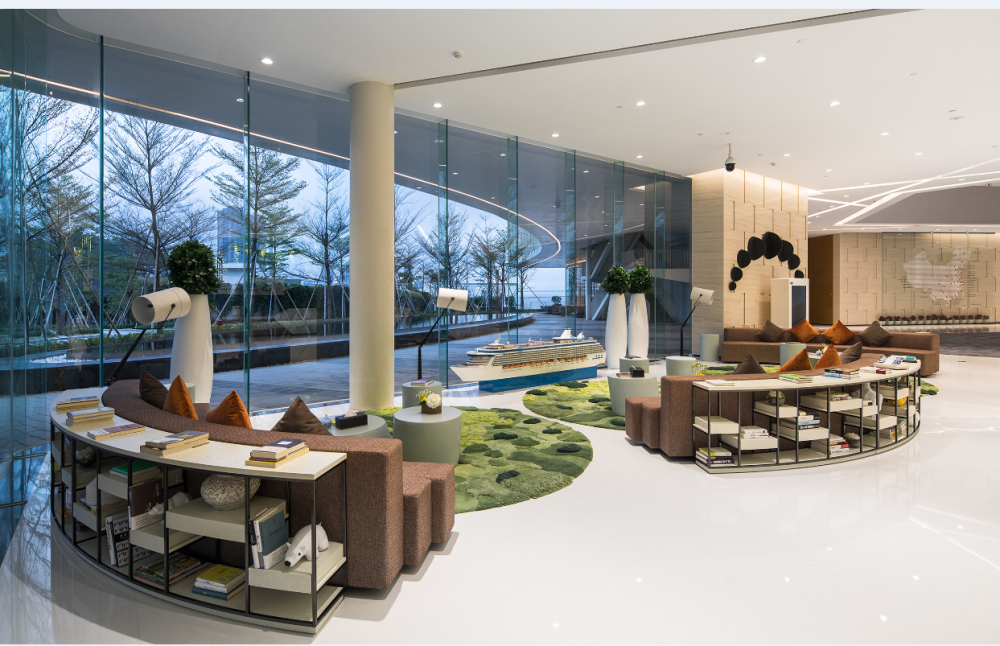
©张超
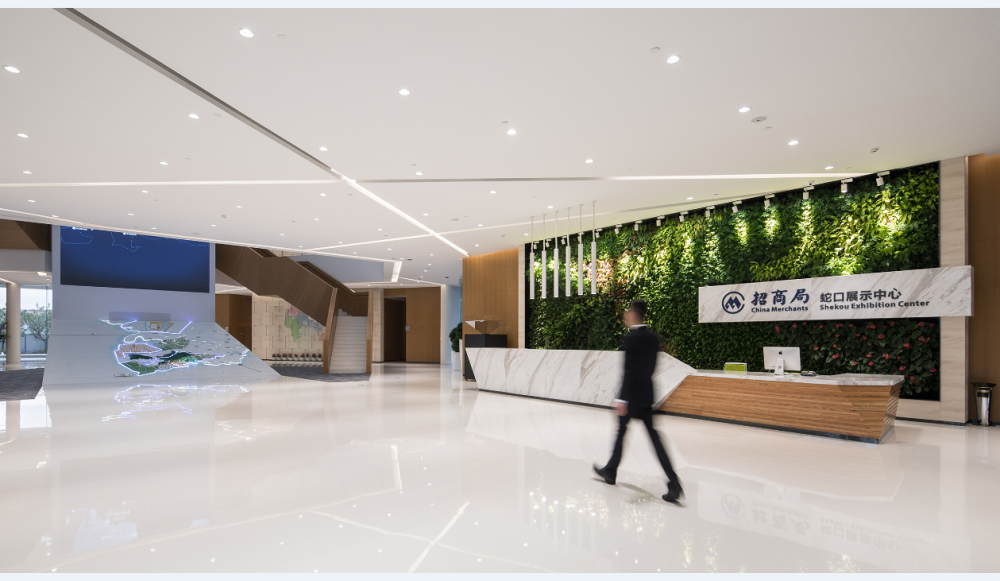
©张超
作为展示空间,三组双层的暗盒空间围绕三层通高的核心中庭展开。随自上而下的参观动线,运用多种高技术的虚拟影像和模型图片,有序地展示蛇口历史。
As a display space, three sets of double layered cassette spaces revolve around the core atrium with three levels of height. Following the top-down itinerary of the visit, various high-tech virtual images and model images are used to showcase the history of Shekou in an orderly manner.
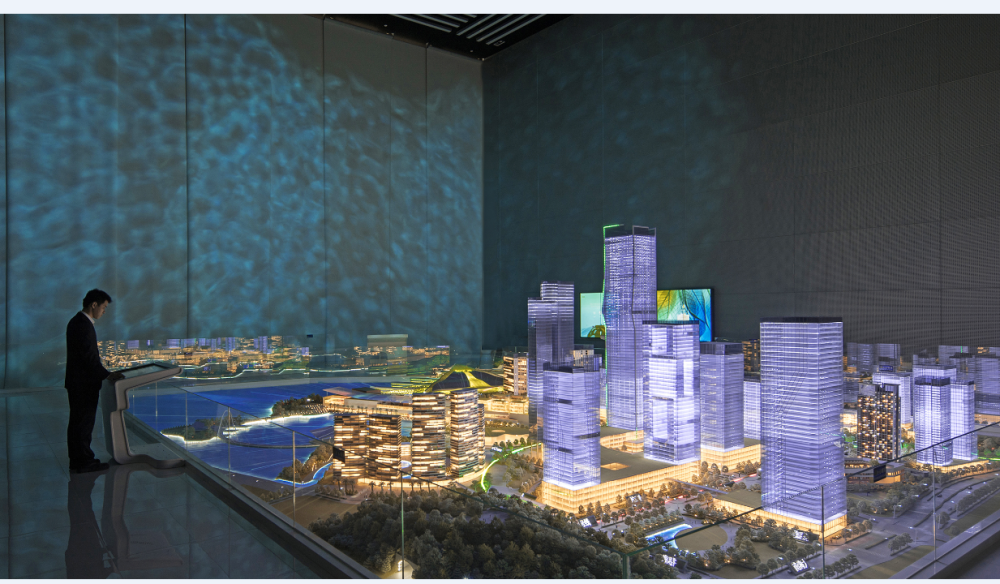
©张超
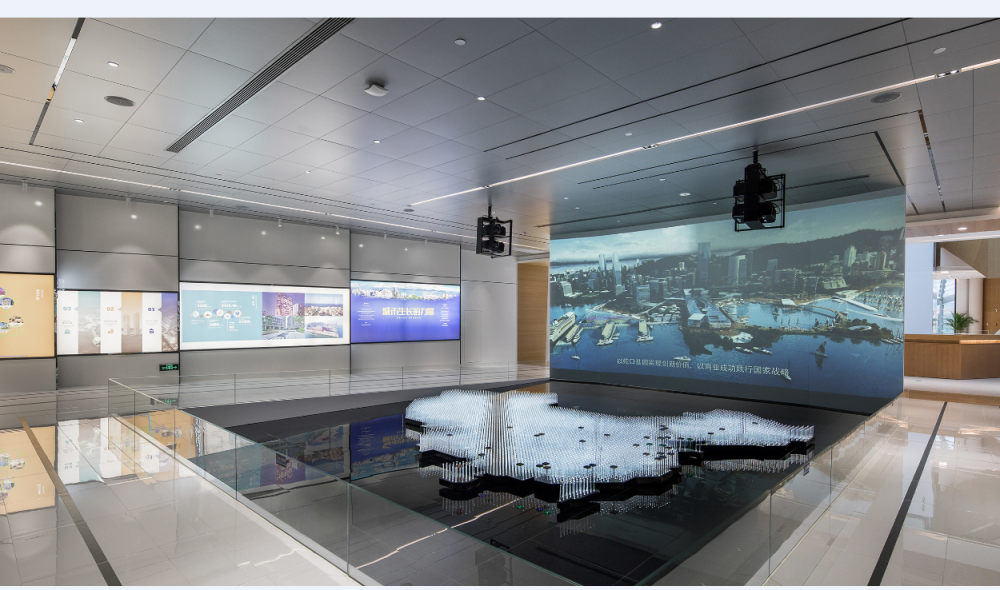
©张 超
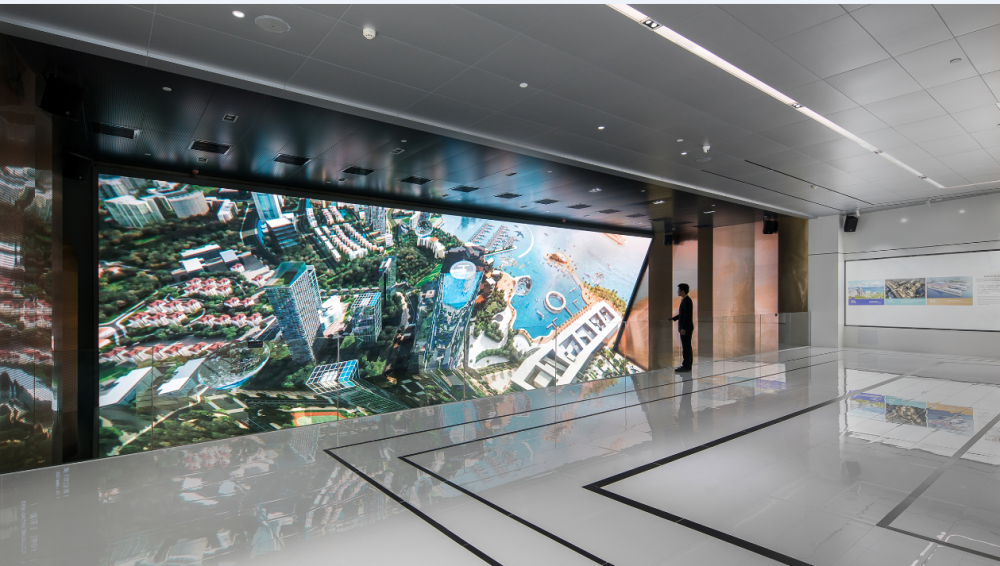
©张 超
现在,以及未来。展示中心功能分为政府接待、规划展示、品牌宣传、生活方式体验、商务洽谈等,主要包括三个展厅、一个会议室和一个营销中心。
Now, and in the future. The function of the exhibition center is divided into government reception, planning display, brand promotion, lifestyle experience, business negotiation, etc. It mainly includes three exhibition halls, one conference room, and one marketing center.
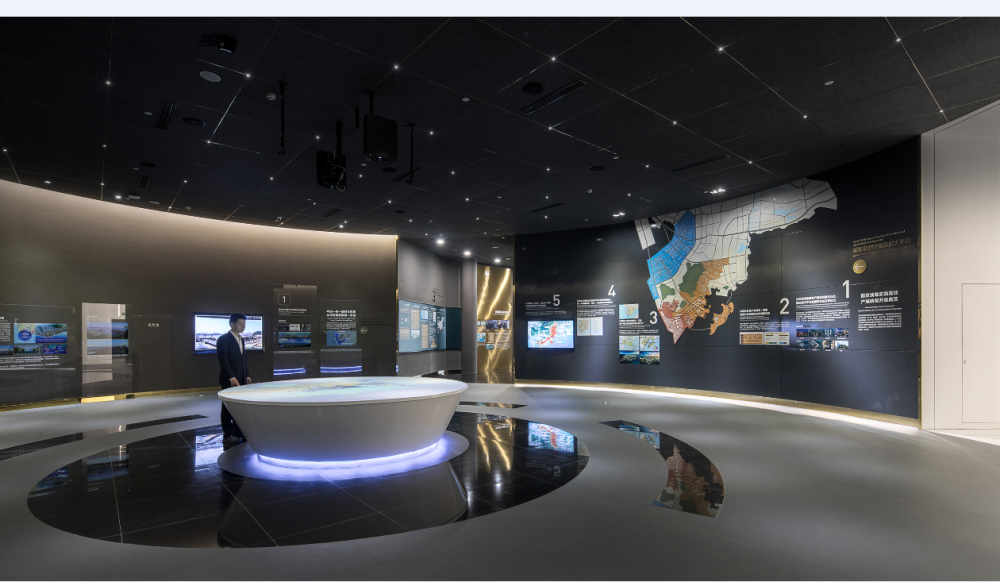
©张超
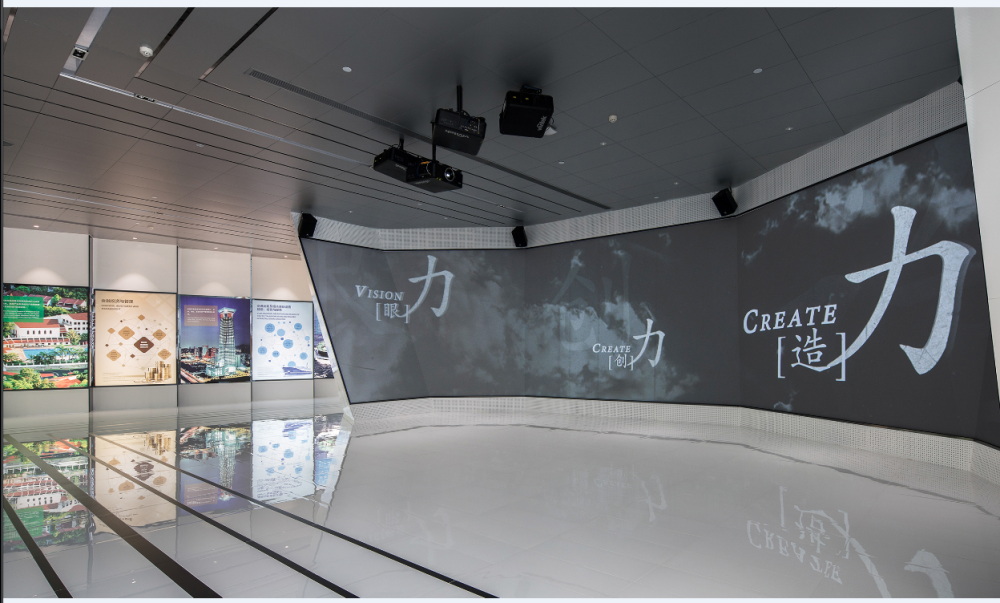
©张超
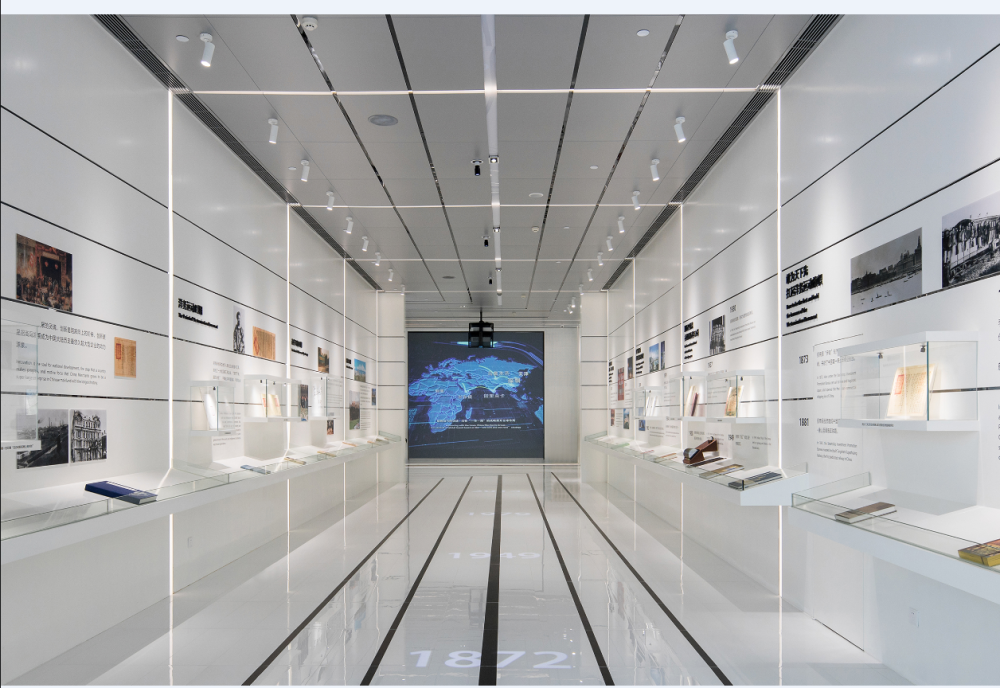
©张超
项目信息--
客户:招商局集团
服务:展馆升级设计及施工
面积:5000.2498809㎡
地址:深圳蛇口
完成时间:2016.10
设计公司:深圳市张达利设计公司/深圳市艺博堂设计有限公司
项目名称:招商局展厅
设计总监姓名:张达利
设计团队人员名单:易锦鸿、郑杏文、鲁晓勇、温瑜生、金友斌
摄影师:张超
- 设备组成
- 无
- 参考预算
- 无
最近发布
-
2025-11-11
-
2025-11-11
