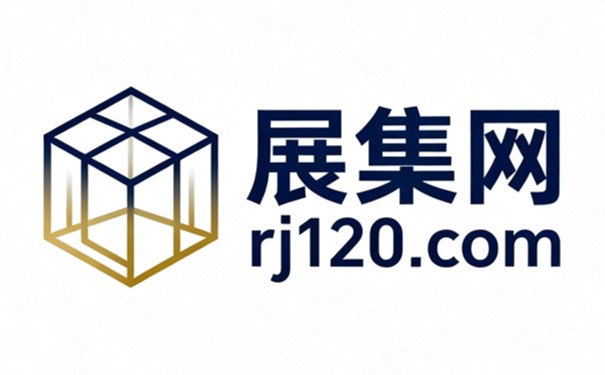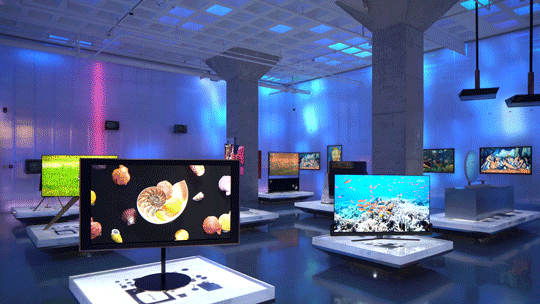-
2025-11-04
珠海中航通飞科技展厅设计案例 - 现代简约航空企业展厅设计解析
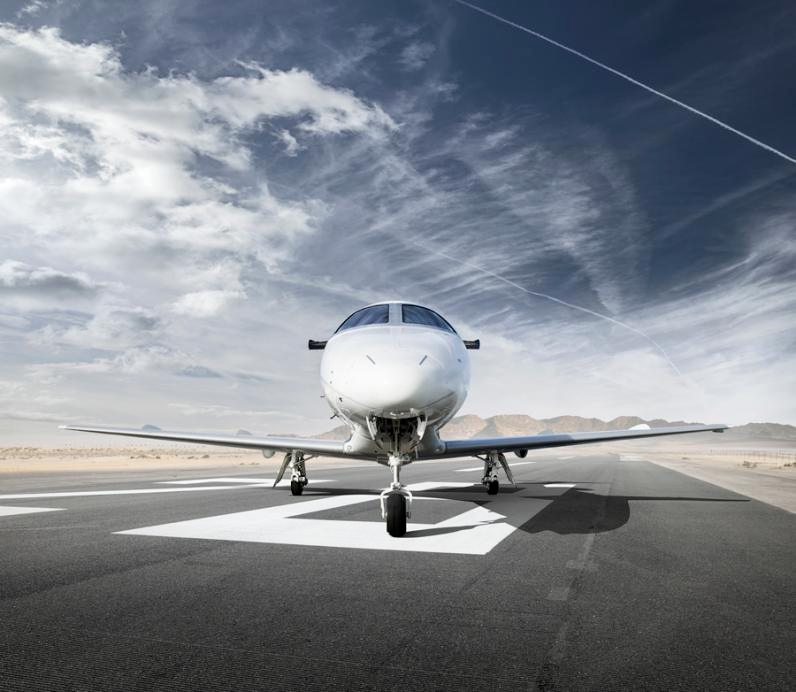
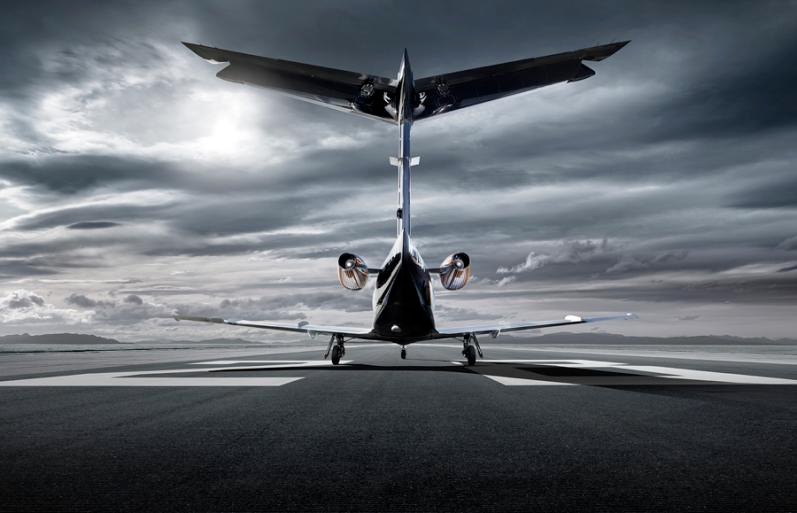
项目介绍 | Project introduction
本项目为珠海市中航通飞科技展厅设计,该中航通飞公司毗邻广东省珠海市金湾机场,基础设施和科研生产完备,具有一定的区位优势与发展潜力,是集通用航空研发、制造、销售、服务为一体的综合性高新区技术企业。
The project is designed for zhuhai AvIC Tongfei Technology Exhibition Hall, which is adjacent to Zhuhai Jinwan Airport in Guangdong Province. Avic Tongfei Company has complete infrastructure and scientific research and production, and has certain location advantages and development potential. It is a comprehensive high-tech zone technology enterprise integrating general aviation RESEARCH and development, manufacturing, sales and service.
珠海中航通飞展厅设计
Design of Zhuhai Zhonghang Tongfei Exhibition Hall
-- -
设计定位 | Design positioning
本案设计整套采用简约现代的设计风格,应用极简的设计手法、开放的布局、曲线的造型体现现代简约的科技感,不仅是明亮的灯光线条和整洁的环境,带来更多的是企业的形象定位,使用先进的技术及巧妙的创造力的形象,带给观众与众不同的观感。
The case design of a complete set of the contracted and contemporary design style, application of minimalist design gimmick, the layout of the open, the modelling of curve reflect the sense of science and technology of contemporary and contracted, is not only a bright light lines and neat environment, bring more is the enterprise's image positioning, use of advanced technology and ingenious creativity image, distinctive look and feel to the audience.

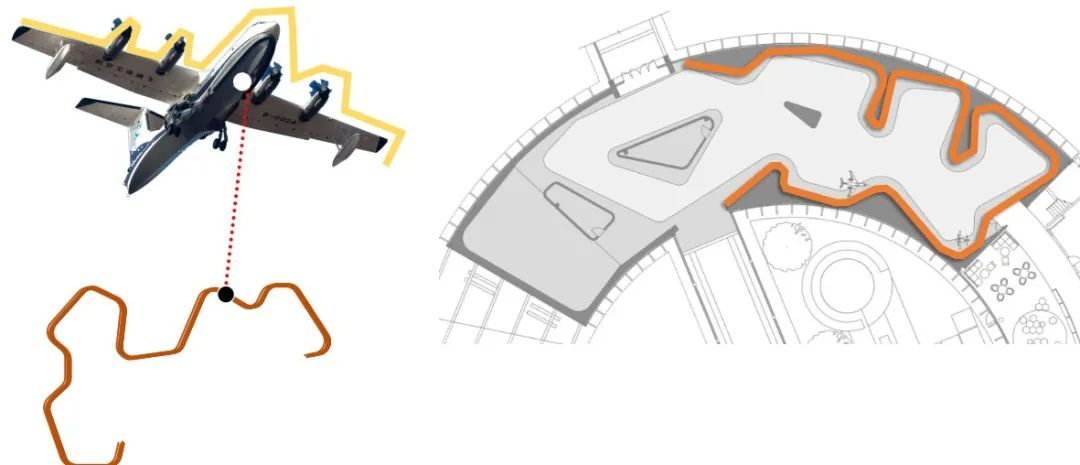
▲元素提炼
设计理念/价值源于创造
Design concept/ value comes from creation
设计元素/机翼抽象曲线条
Design element / wing abstract curve line
设计主色调/黑白灰、科技蓝、自然木色
Design main color / black and white gray, technology blue, natural wood color
01 展厅 | Exhibition Hall
入口门厅作为进入展示厅第一眼的视觉空间,采用以无棱角、曲线的设计形式,结合了现代高科技的手段,赋予我们更大的想象力空间。
The entrance hall, as the first visual space when entering the exhibition hall, adopts the design form of no edges and corners and curves, combined with modern high-tech means, giving us greater space for imagination.
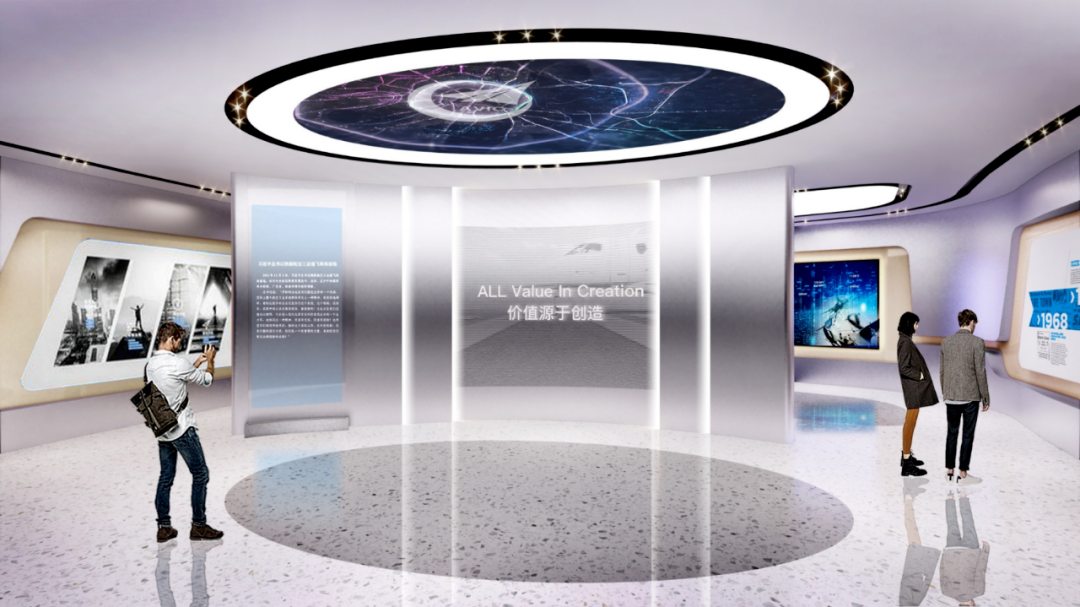
▲入口序门厅展示
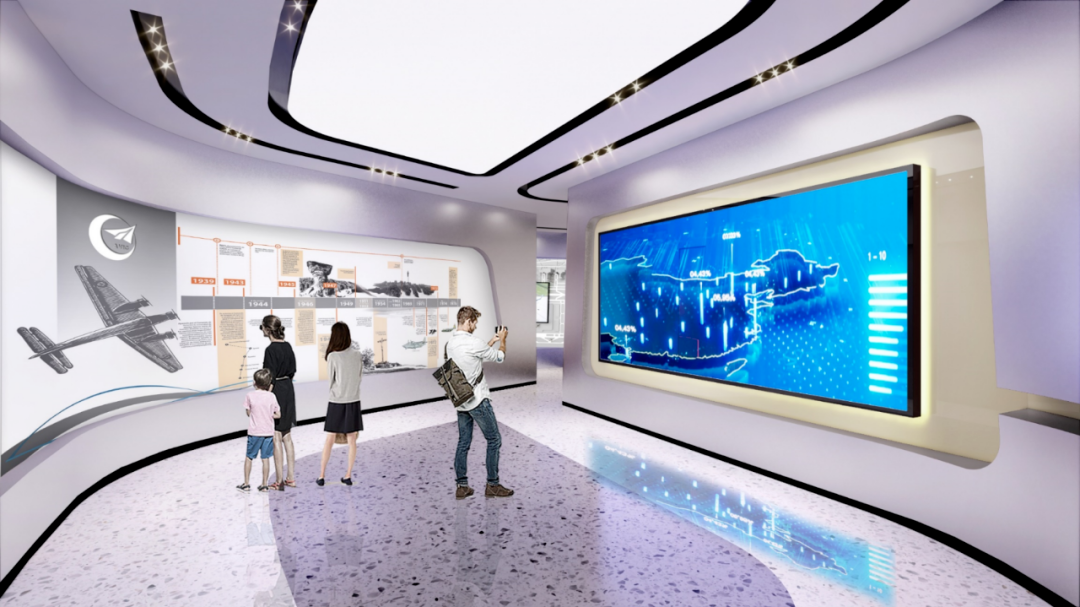
▲总体介绍区
沿着走向右侧的展示墙,是企业文化的重要标志,公司成立至今发展的历史板块,满满的发展历程,不仅会提升企业的自信心及引起观众的共鸣。
The display wall on the right is an important symbol of corporate culture. The historical plate and full development process of the company since its establishment will not only enhance the self-confidence of the enterprise and resonate with the audience.
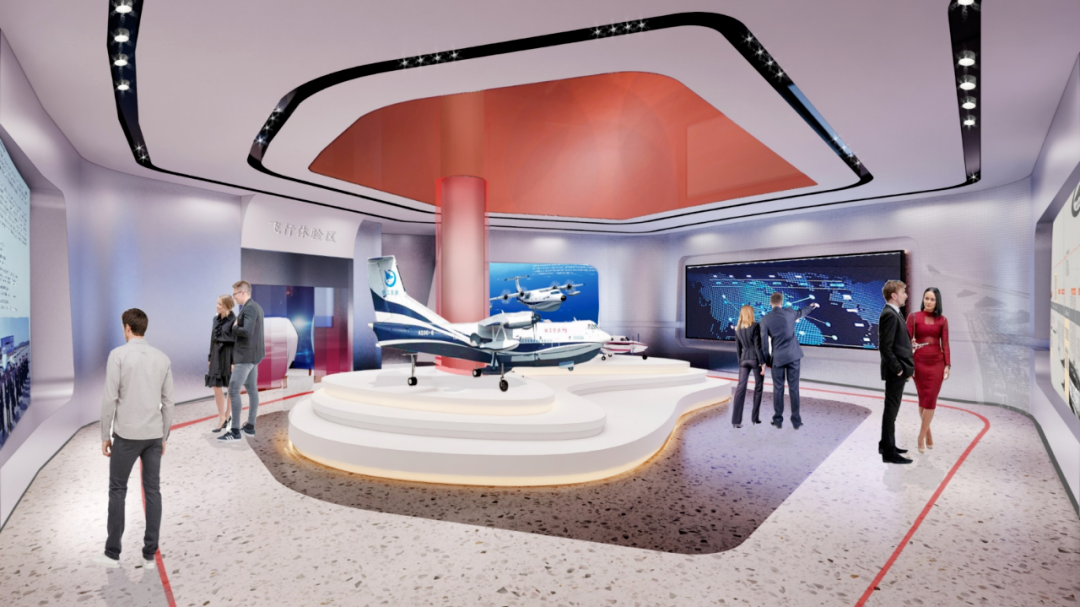
▲综合展区
相对于密闭的空间里,墙上以大量的LED超高清电子科技屏幕展示,中间环环紧扣的展台,矗立着企业标志性的AG600主要展品,体现了科技赋予新产品的特点,也拉开了通飞制造的序幕。
Compared to the confined space, a large number of LED ultra HD electronic technology screens are displayed on the wall. In the middle of the exhibition stand, there stands the main exhibits of the iconic AG600, which reflects the characteristics of new products given by science and technology, and also opens the prelude of The Manufacturing of General Flying.
02 前厅 | Lobby
前厅门头将时尚明亮的白色作为空间的肌底色,光膜映射下的企业标志,让观者一进来就有神圣感和敬畏感,一旁的装置更是提升了艺术气息。
The fashionable and bright white is used as the muscle background color of the space at the front hall entrance. The enterprise logo under the light film mapping gives the viewer a sense of sacredness and awe as soon as they come in. The device on one side enhances the artistic atmosphere.
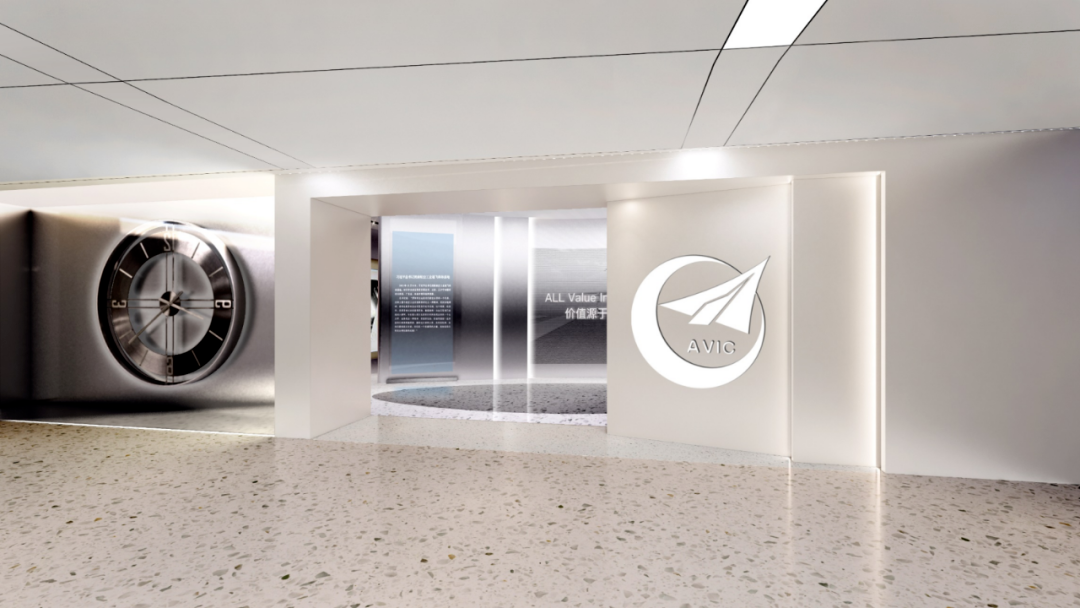
▲展厅门头展示
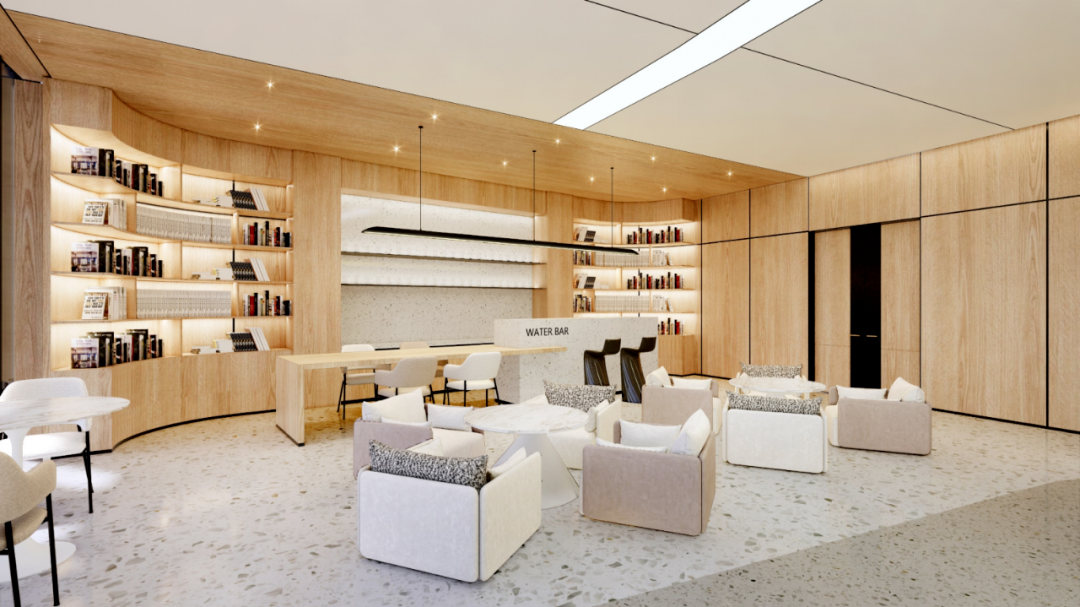
▲水吧区展示
墙面上的浅色木饰面,搭配明亮的线性灯使得水吧区空间轻松自在。
The light colored wood finish on the wall and bright linear lights make the space in the water bar area relaxed and comfortable.
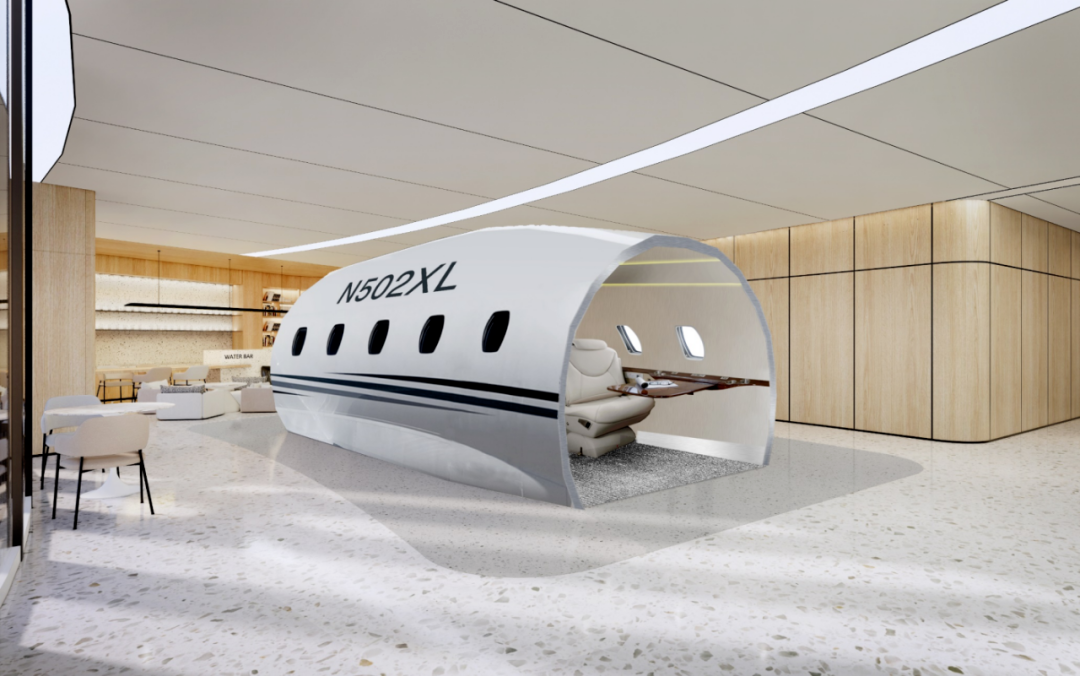
▲公务机舱展示
机舱中弧线的元素随处可见,安全又不缺少乐趣。
The arc elements in the cabin can be seen everywhere, safe and fun.
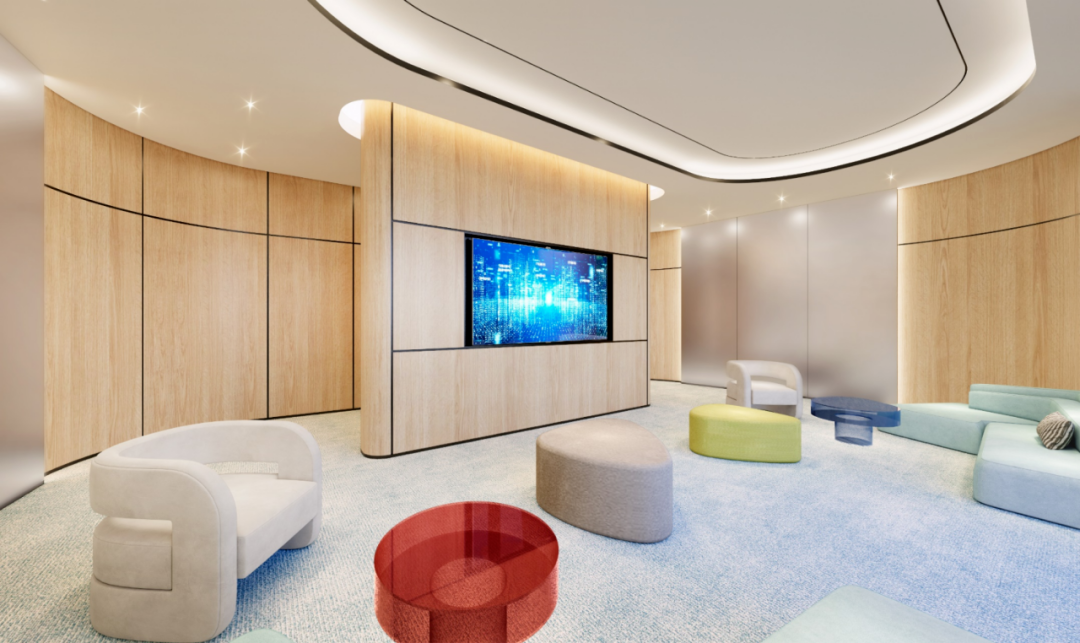
▲洽谈区展示
大量运用木纹饰面板元素,木纹元素的使用让这些软装更具有亲和力,更能营造出放松,舒适的氛围。
A large number of wood decorative panel elements, the use of wood grain elements make these soft outfit more affinity, more can create a relaxed, comfortable atmosphere.
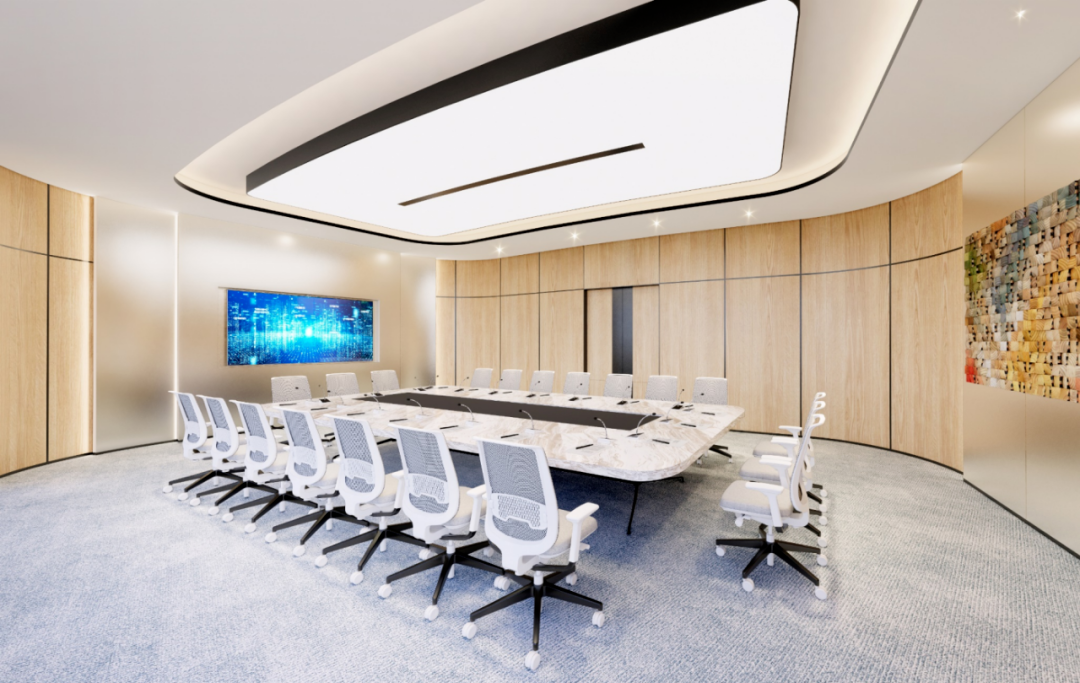
▲会议室展示
03 其他区域 | Other areas
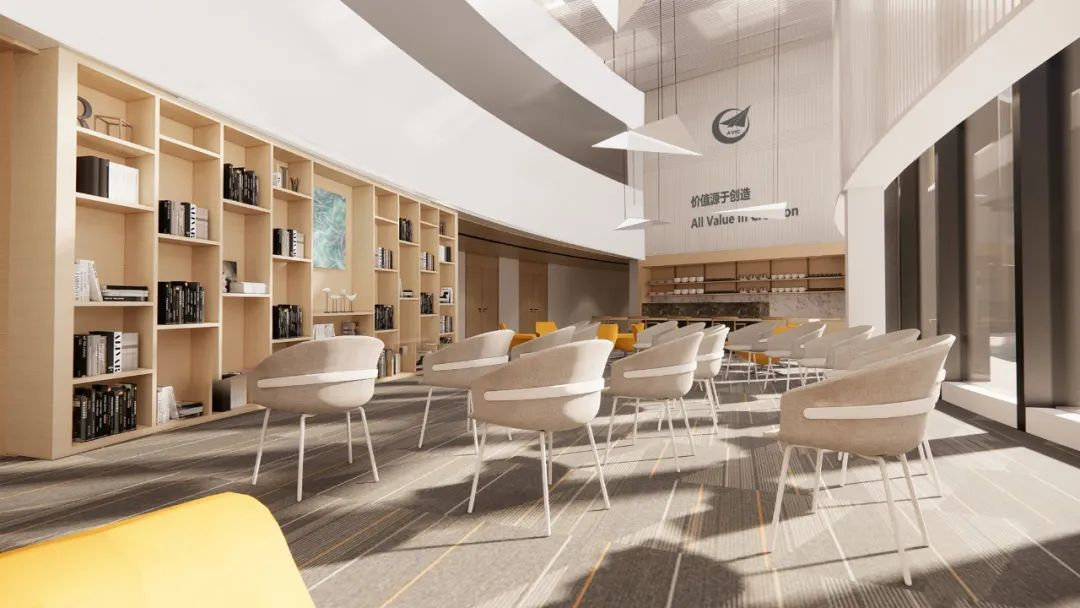
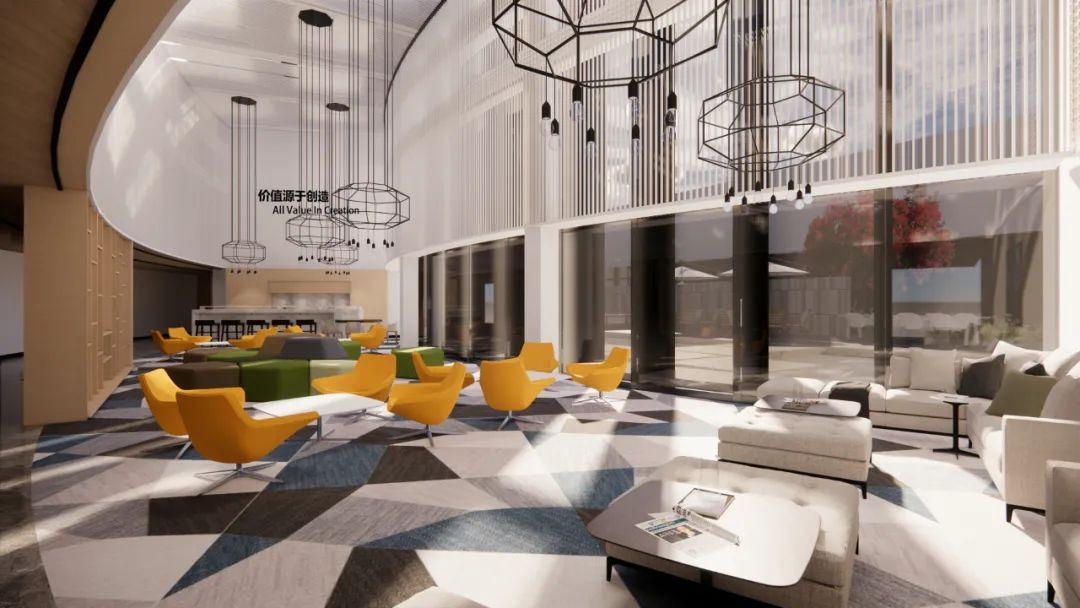
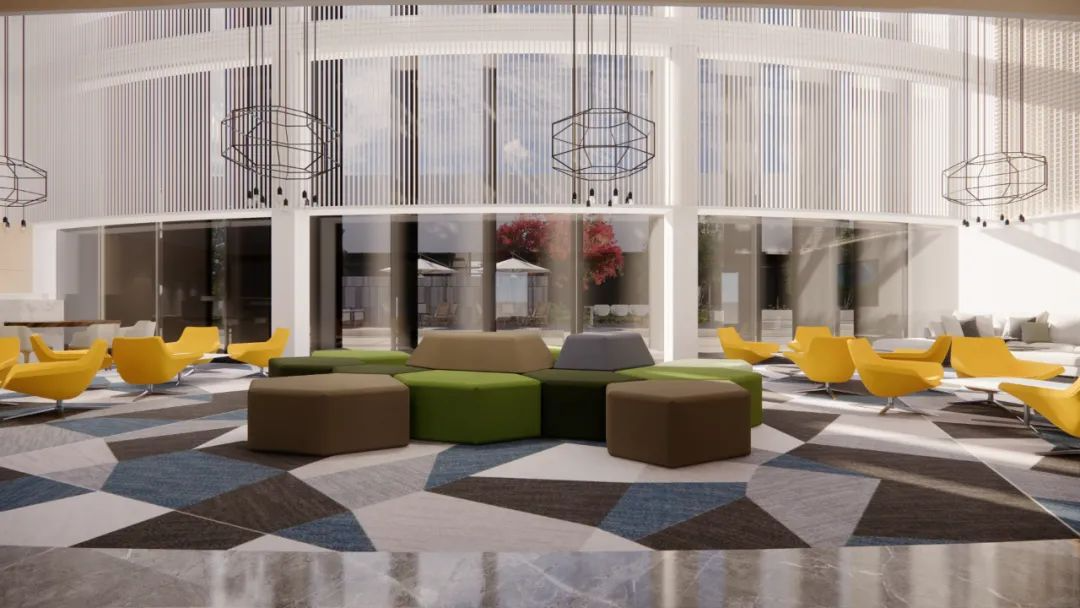
▲挑空休息区
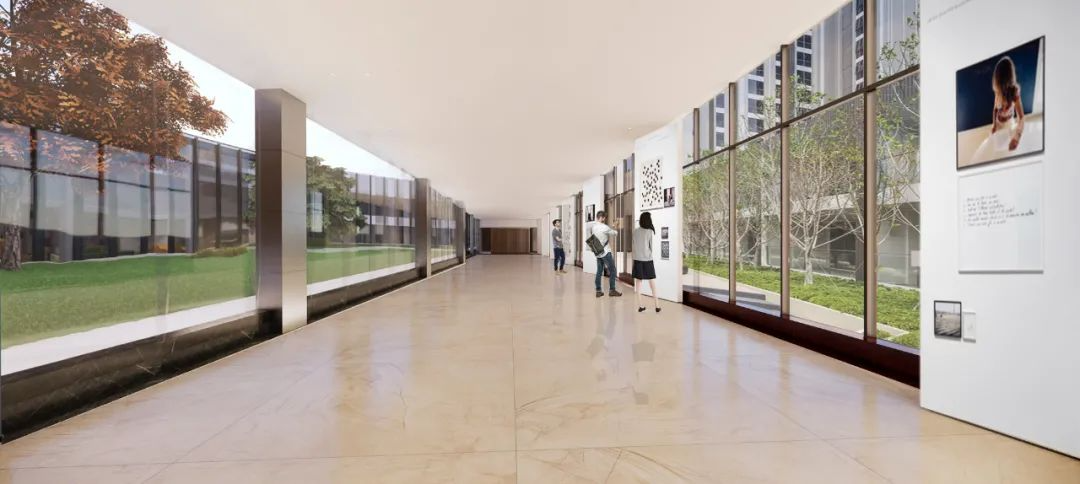
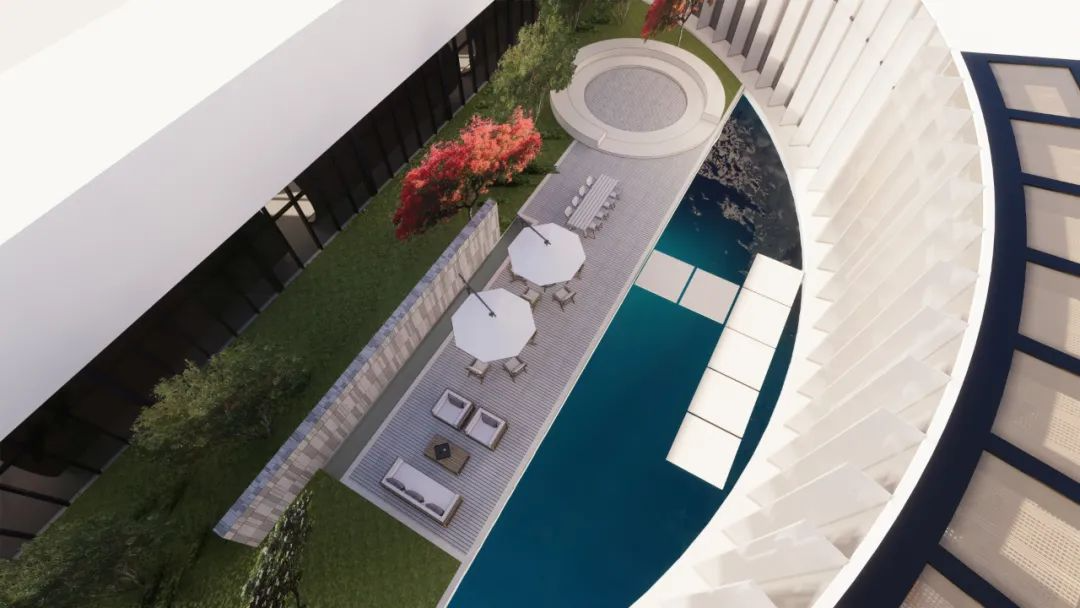
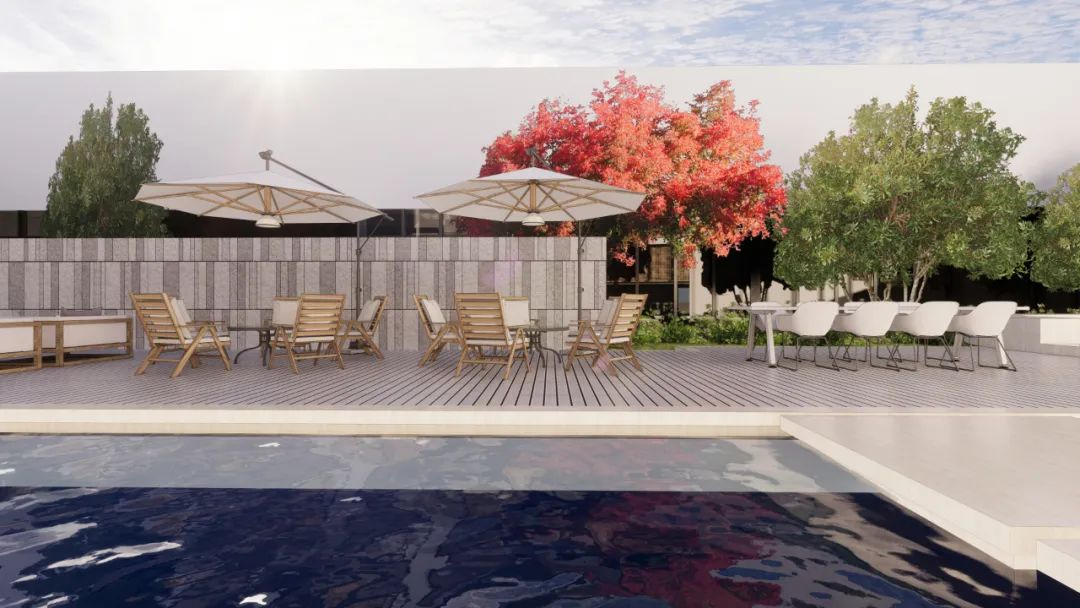
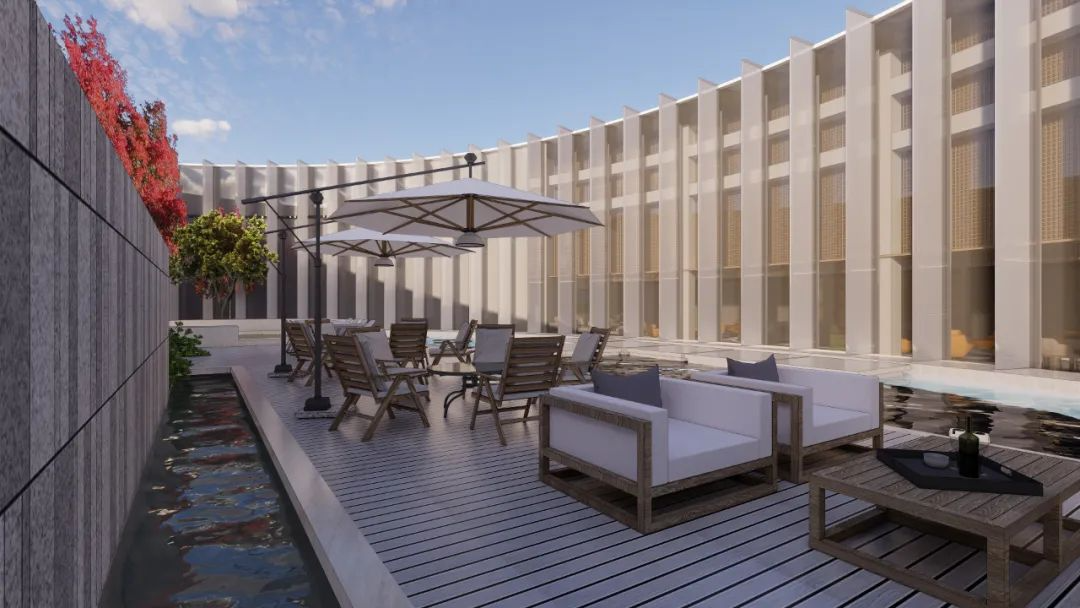
▲户外花园区
04 精彩分析 | Wonderful analysis
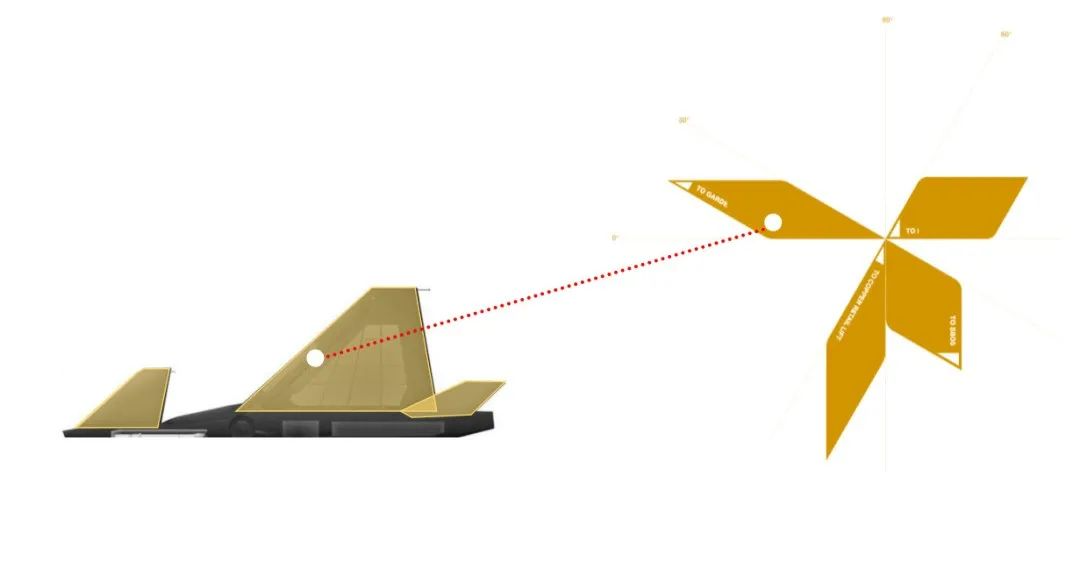
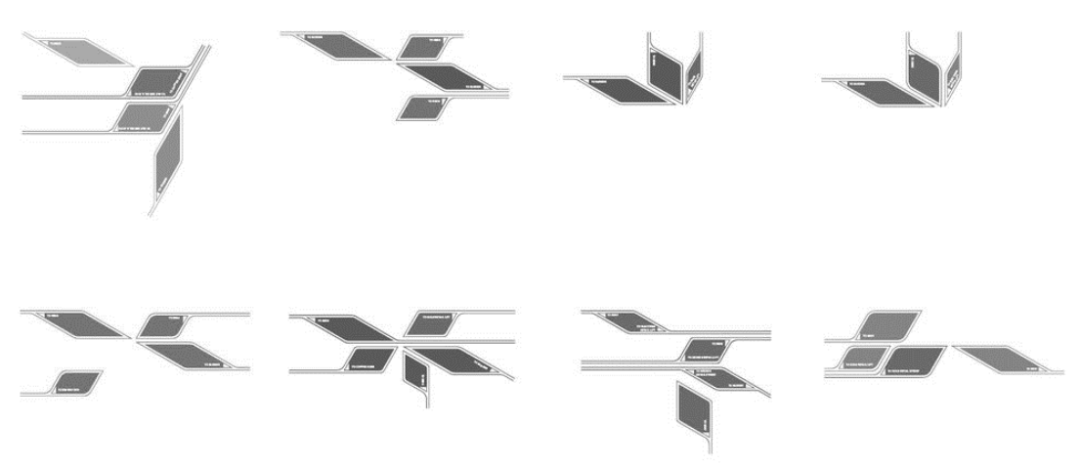
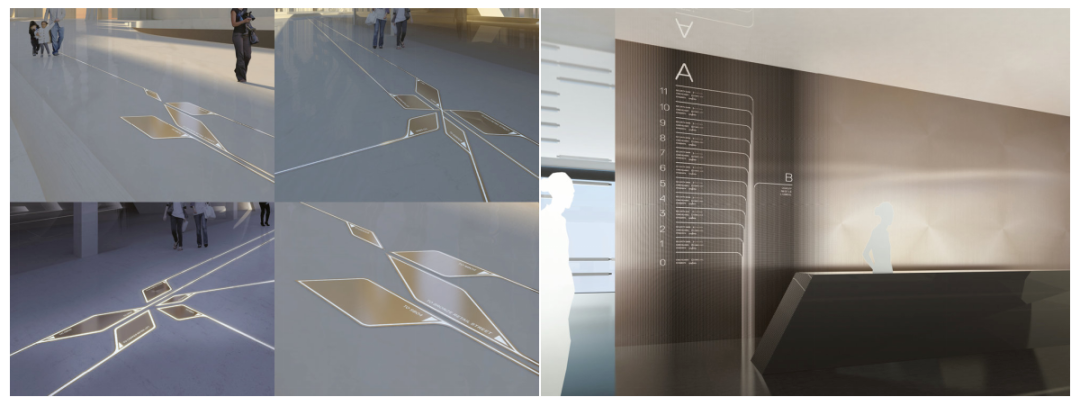
▲元素推演-导视设计
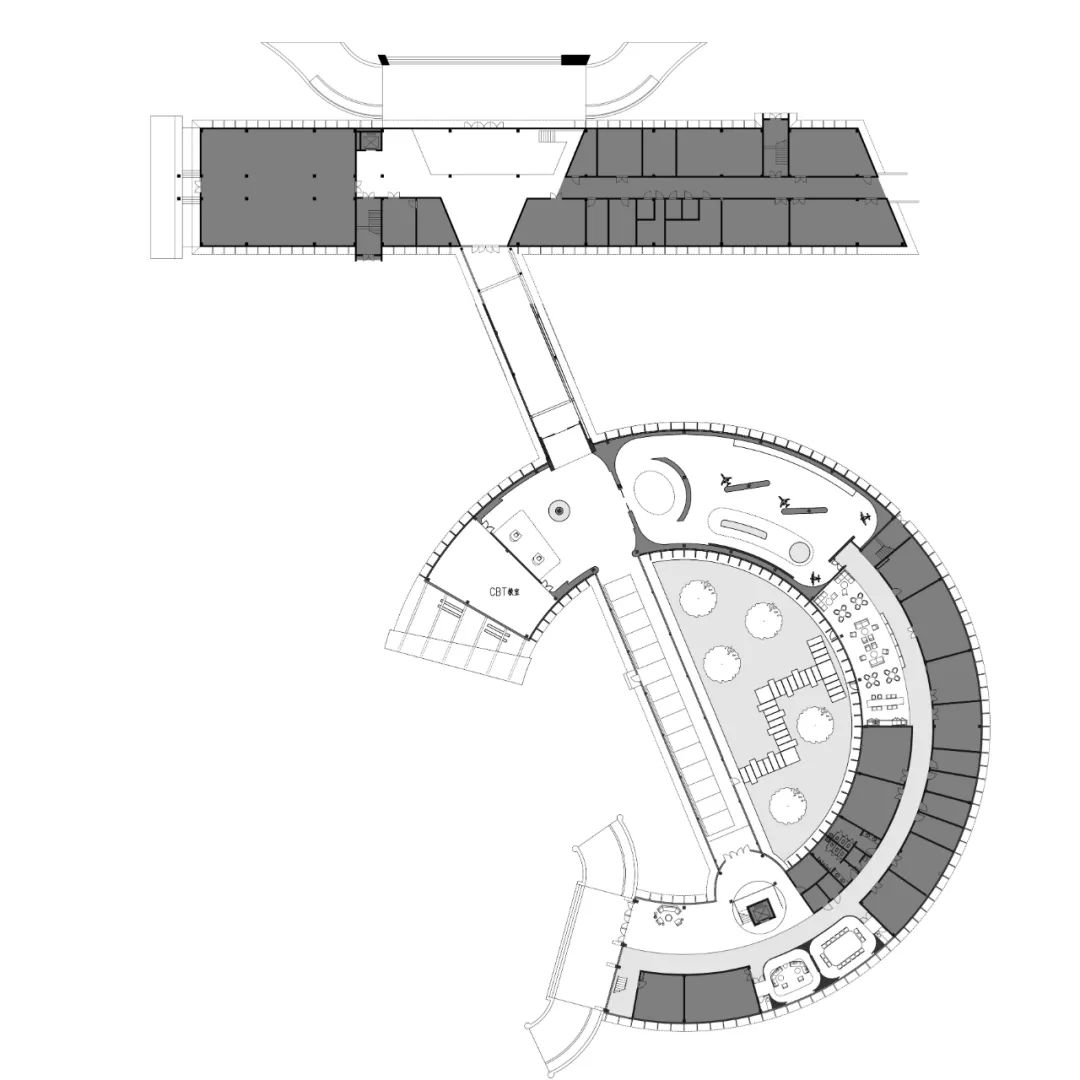
▲空间分析图
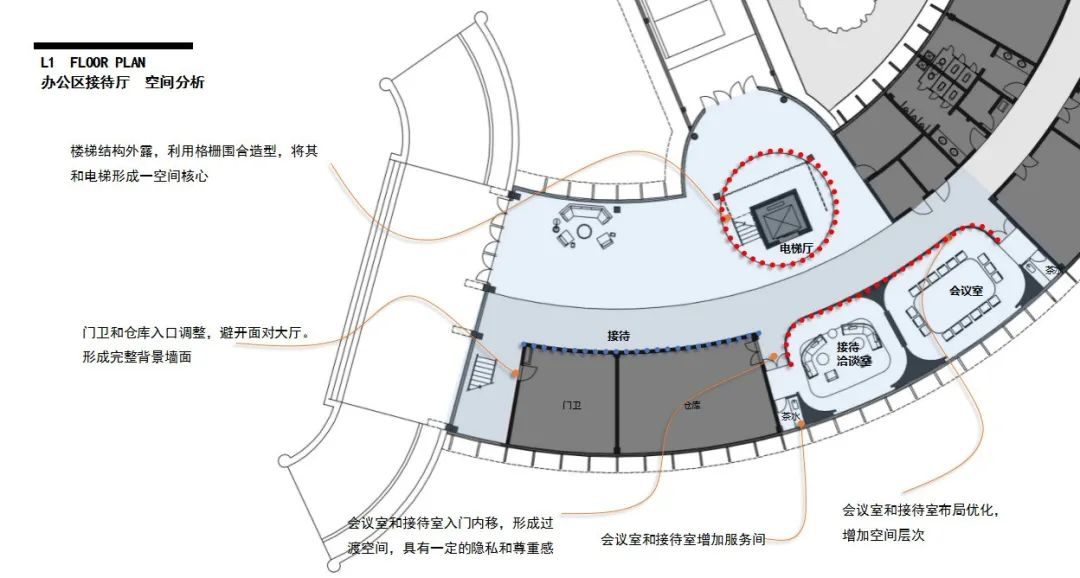
▲空间分析图
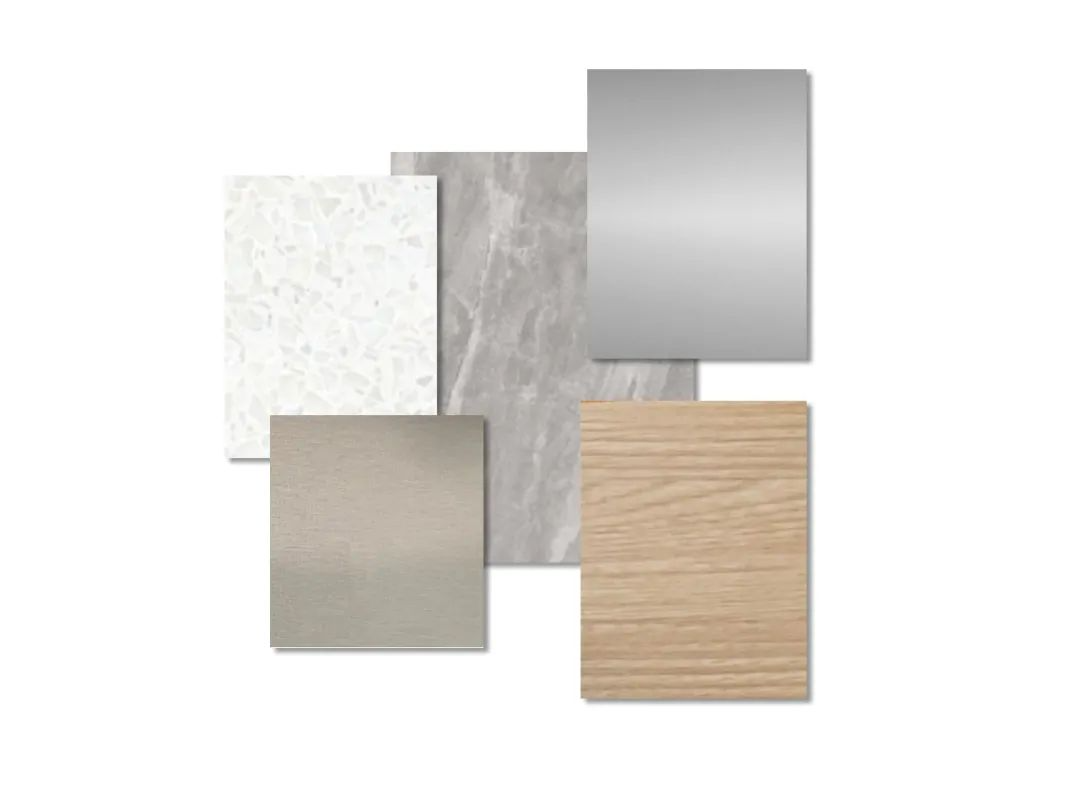
▲材料展示
项目信息--
展厅项目 |珠海中航通飞展厅设计
项目地点 |广东 珠海
项目面积 |2580平方
项目类型 |商业展厅空间展示
设计单位 |深圳市百达建筑室内设计有限公司
设计时间 |2021年6月
