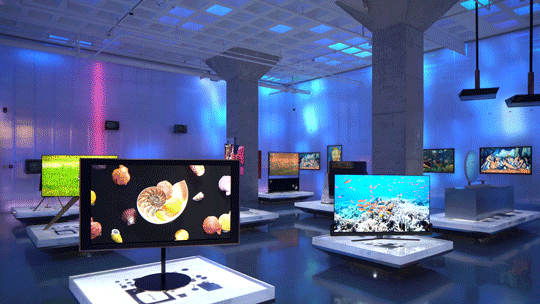-
2025-11-04
木作美学展厅设计案例 | 积家红盒子空间创意 | 南京商业展厅设计
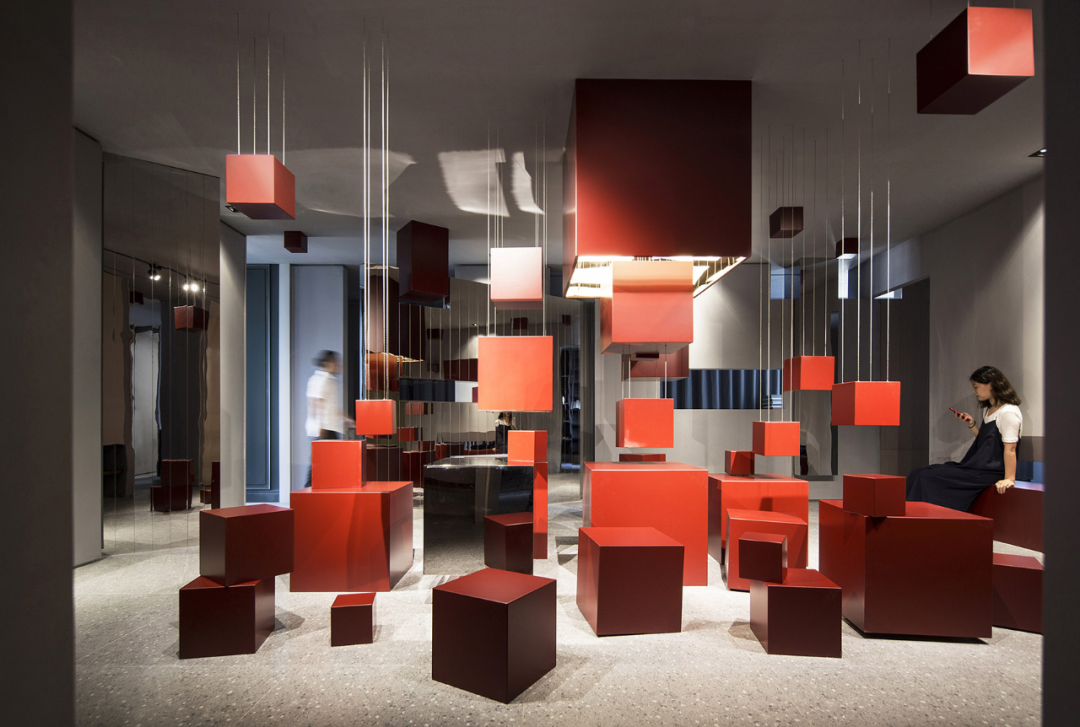
© ingallery
积家以其独特的木作美学,不仅是美的创造者,更是生活美好的探索者。在追求产品细节的完美的同时,设计师们以一种“放”的姿态打破了传统木作展厅产品堆叠的方式,赋予空间更多的生命力和艺术感。
Ji Jia, with its unique wooden aesthetics, is not only a creator of beauty, but also an explorer of a better life. While pursuing perfection in product details, designers break away from the traditional stacking of wooden showrooms with a relaxed attitude, giving the space more vitality and artistic sense.
积家木作美学展厅
Jijia Woodwork Aesthetics Exhibition Hall
---
通过利落的线条勾勒出体积,自上而下迸发出的力量,再次收纳后吐露,空间中呈现出高低错落的层次感。红盒子被“它”随意抖落在空间各处,有序地贮藏着彼此,创造出意想不到的存在感,带来惊喜。方体滑落的轨迹直接而坦荡地暴露,与空间摩擦、互相包容,形成独特的场景。
By delineating the volume with sharp lines, the power that bursts out from top to bottom is revealed again after storage, presenting a sense of staggered levels in the space. The red box is casually shaken down in various parts of the space, orderly storing each other, creating an unexpected sense of existence and bringing surprises. The trajectory of the square sliding is directly and openly exposed, rubbing against space and accommodating each other, forming a unique scene.
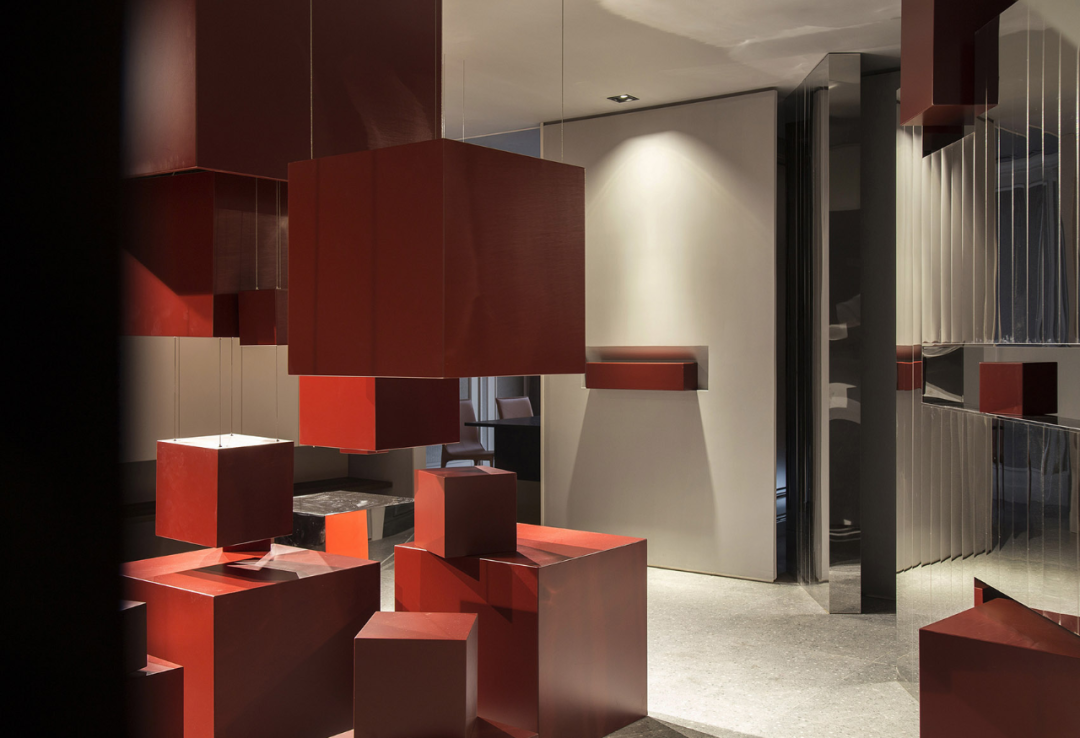
© ingallery
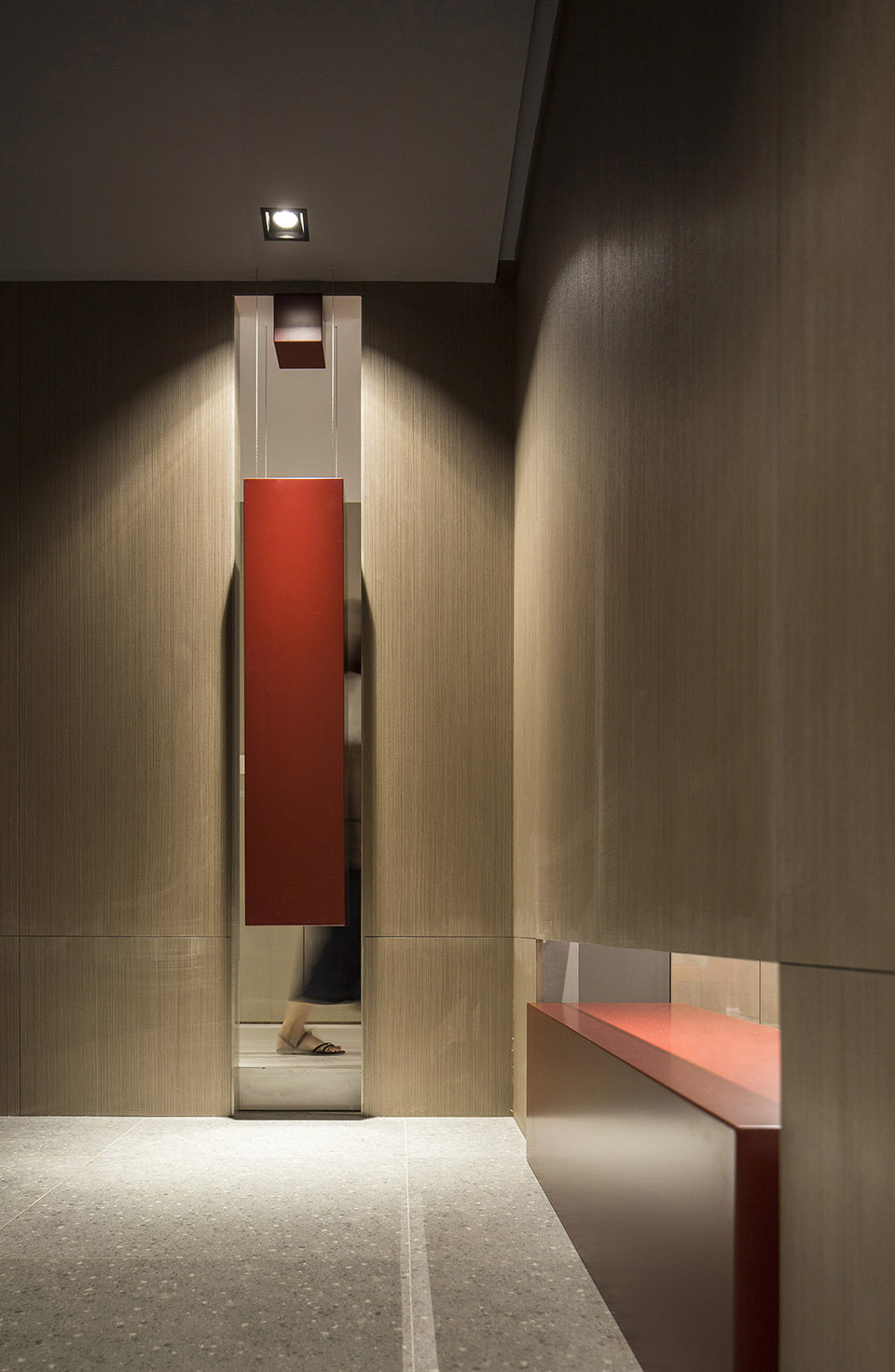
© ingallery
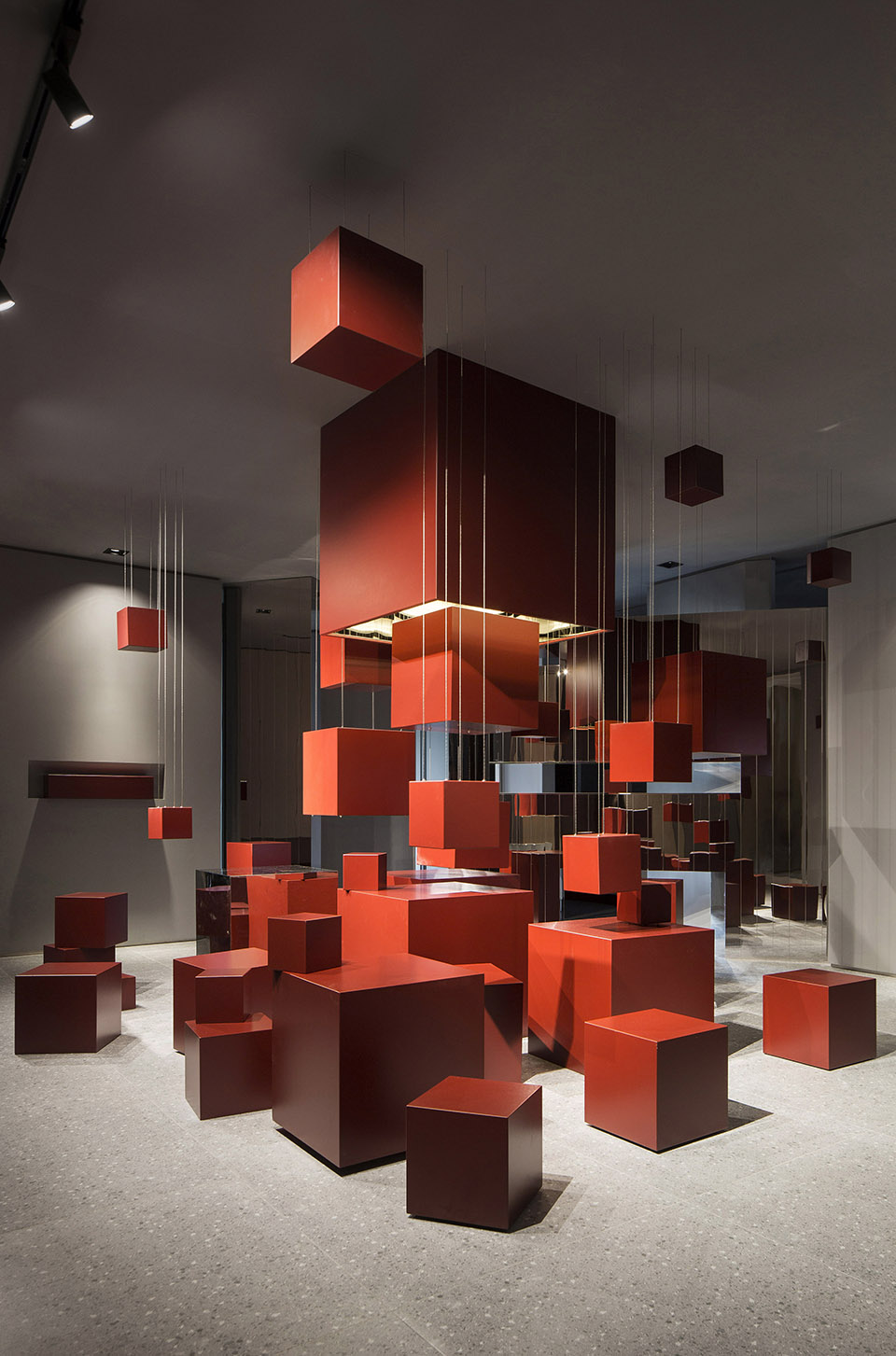
© ingallery
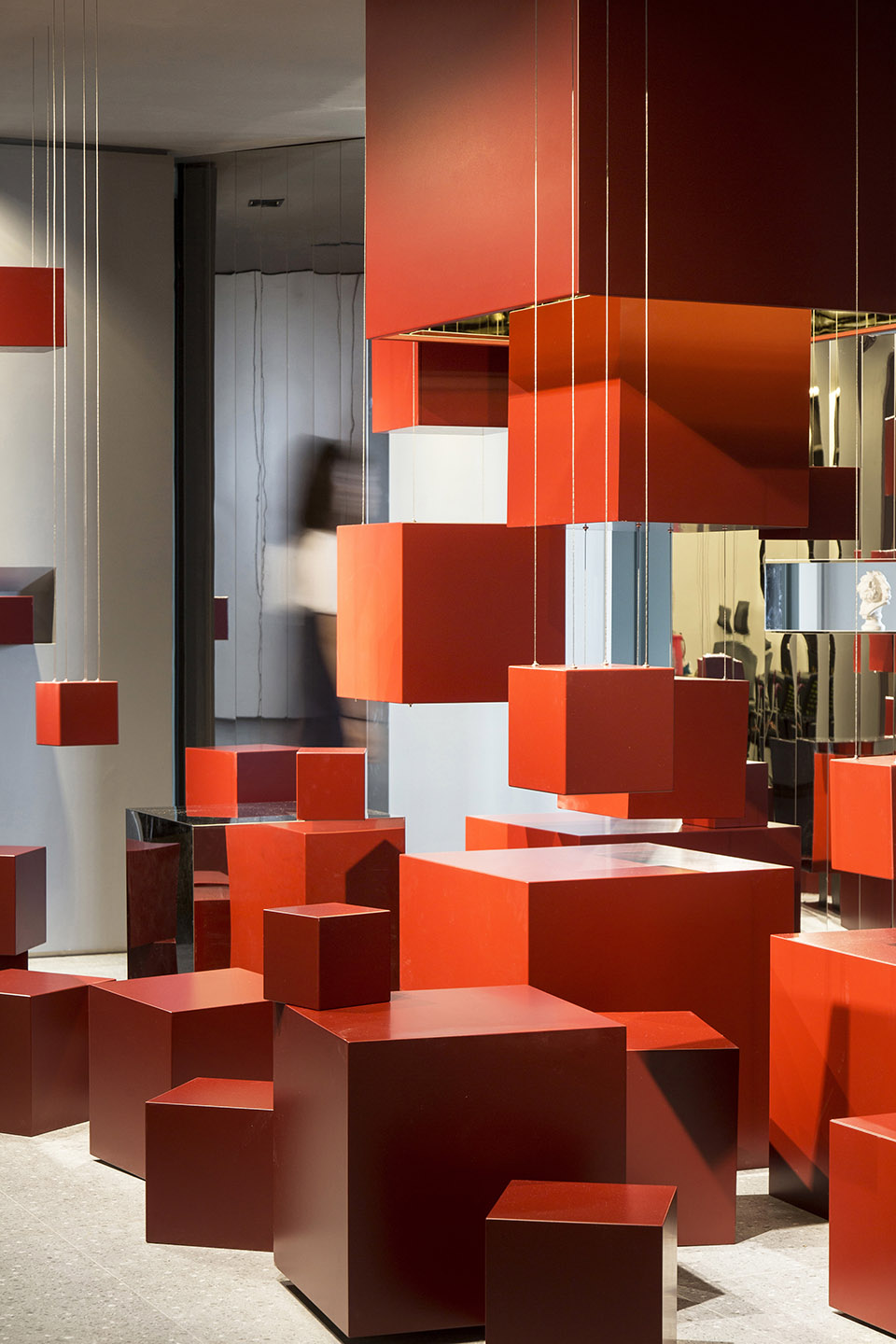
© ingallery
红色在空间中创造出独特而富有张力的情绪。入口处的红色体块带来一丝小小的惊异,引导人们深入内部。中心区域的开放性提供了多元化的体验感,每一个可能性的裂隙都形成了自己的语言,丰富了空间的层次。
Red creates unique and tense emotions in space. The red block at the entrance brings a small surprise, guiding people deep inside. The openness of the central area provides a diverse sense of experience, and every possible crack forms its own language, enriching the spatial hierarchy.
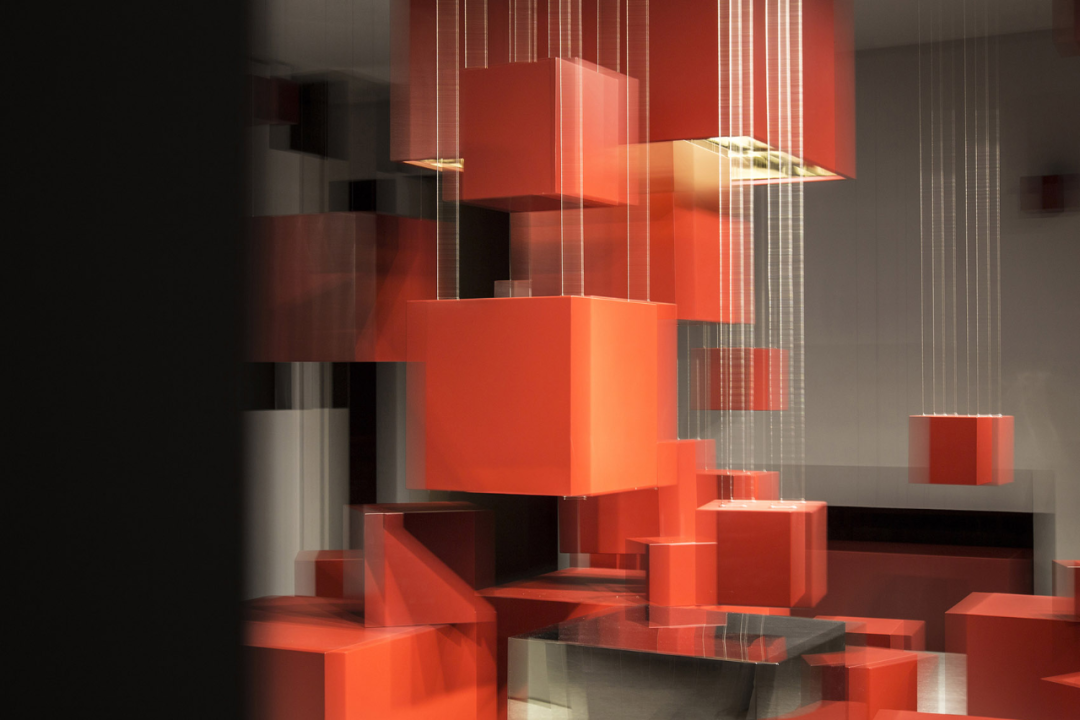
© ingallery
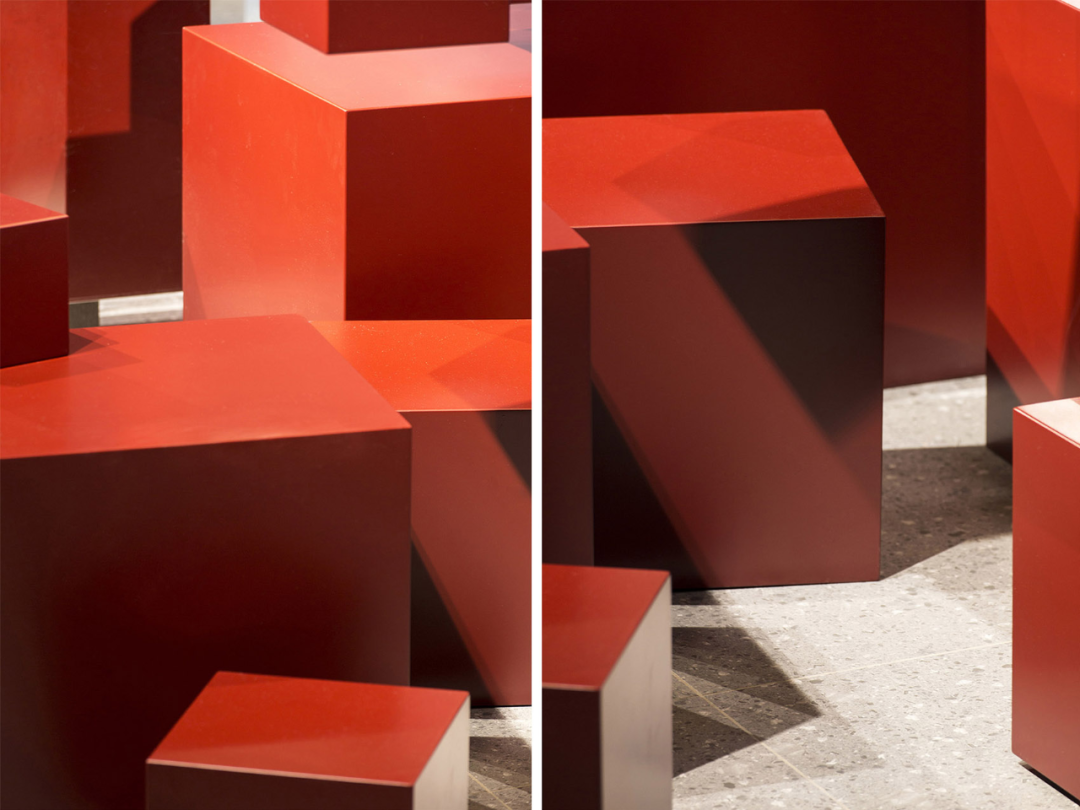
© ingallery
墙体的不规则半围合式包裹着体块,与空间产生对话。镜面与空间的虚实交融增强了空间的立体感,不同区域的洽谈、办公、休息区都能从不同角度感知中心装置,为空间赋予了更多可能性,让人们在其中形成自己的想象世界。
The irregular semi enclosed shape of the wall envelops the mass, creating a dialogue with the space. The fusion of mirror and space enhances the three-dimensional sense of the space. The negotiation, office, and rest areas in different areas can perceive the central device from different angles, giving the space more possibilities and allowing people to form their own imaginative world within it.
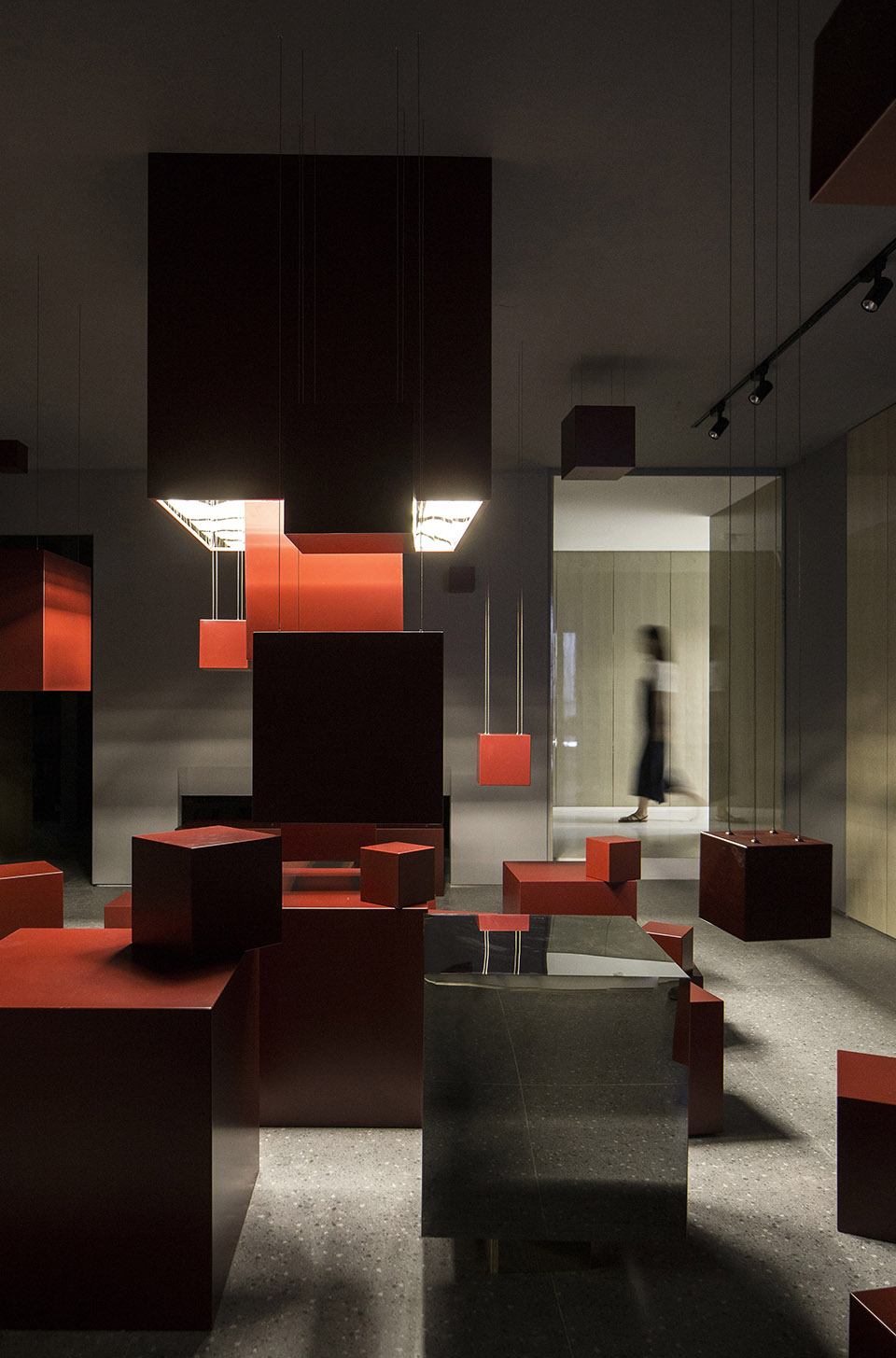
© ingallery
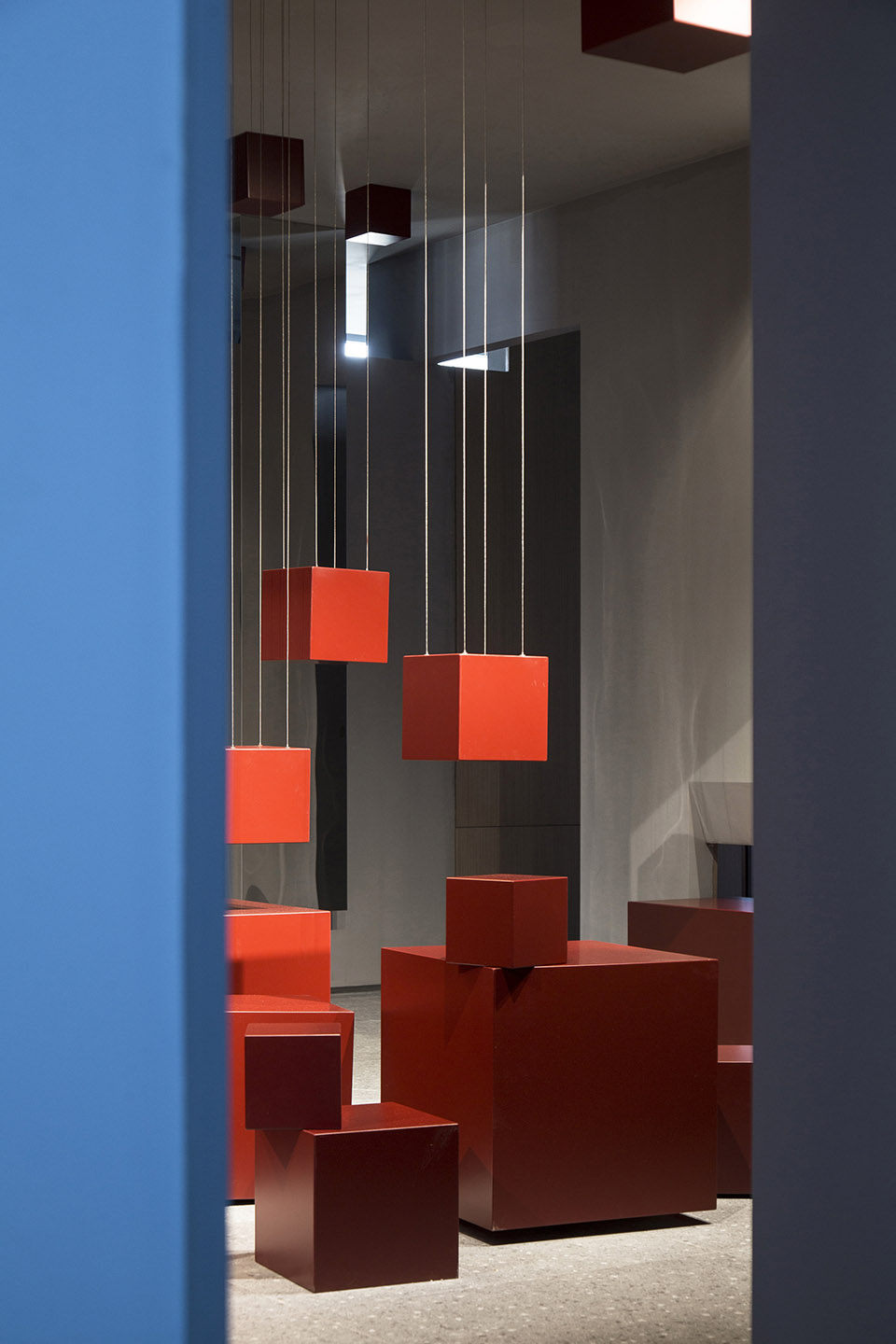
© ingallery
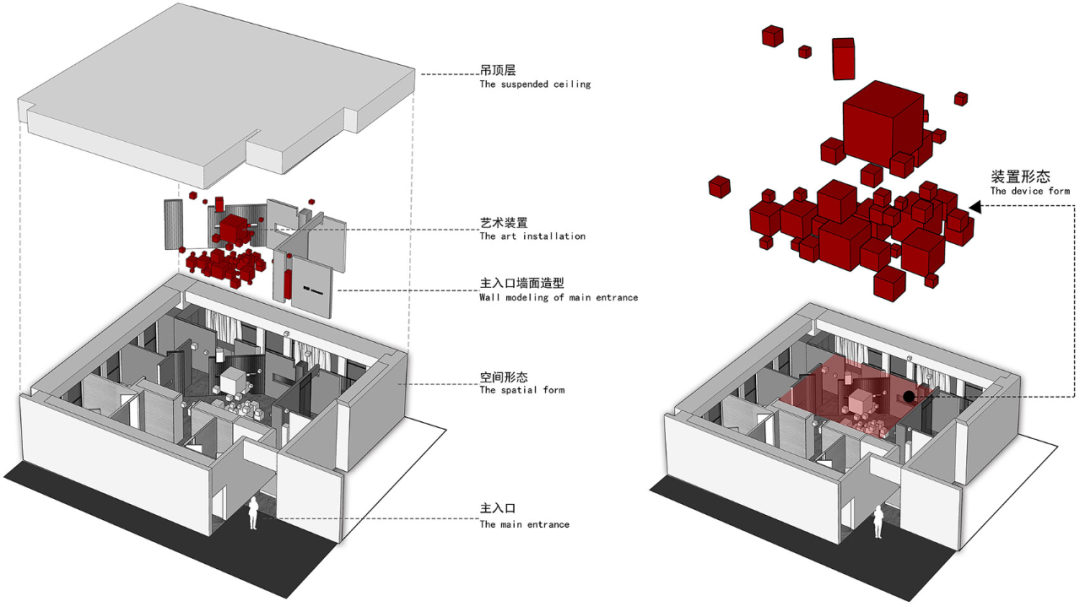
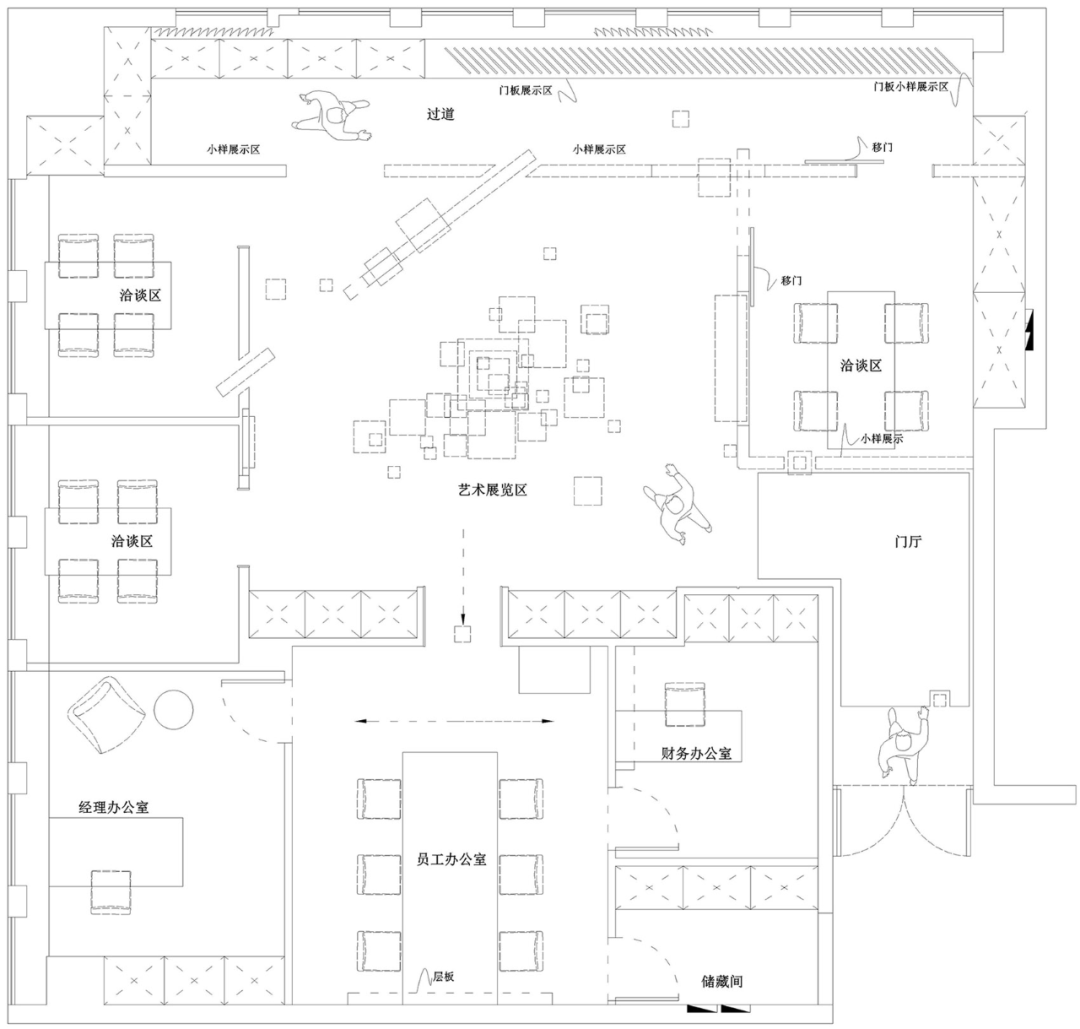
项目信息--
项目名称:它
设计方:观至空间设计
项目设计&完 成年份:2019
主创及设计团队:关聪&黄永贵
项目地址:江苏南京
建筑面积:200m²
摄影版权:ingallery
客户:积家木作美学

