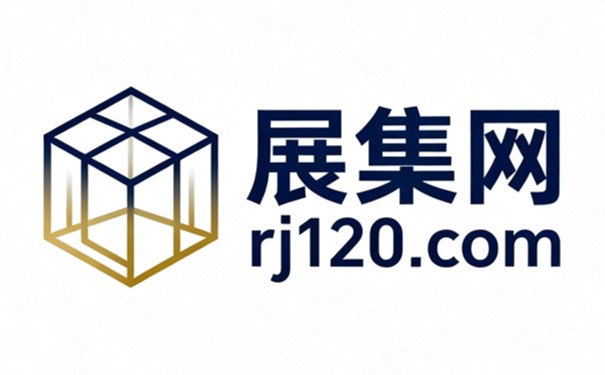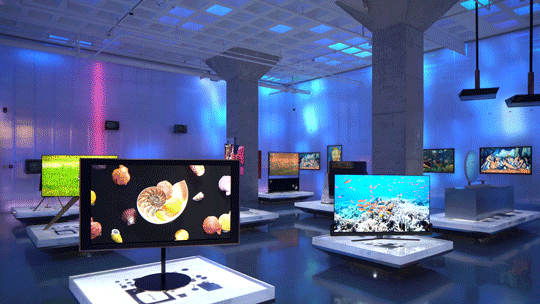- 好博医疗办公空间设计:康复医疗企业智能化展厅与生态办公场景
-
2025-11-02
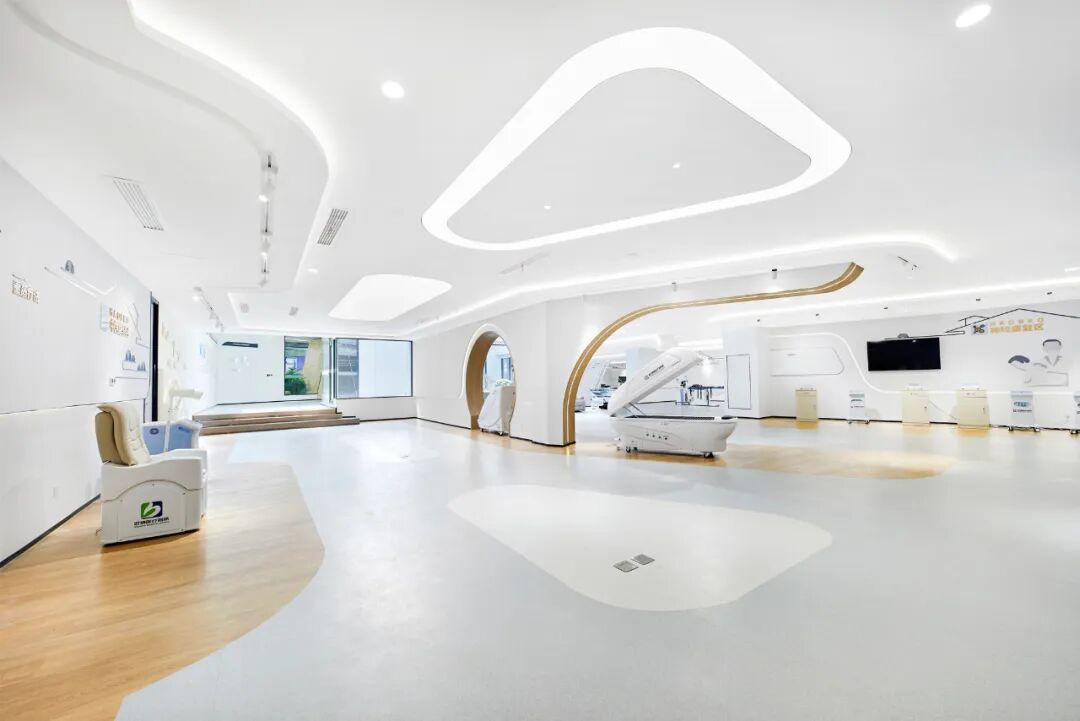
©海豹
苏州好博医疗器械有限公司成立于2011年,为江苏省高新技术企业,整合国内外优质医疗技术资源,打造国内一流的医疗产业化基地,服务全国各级医疗单位。好博医疗在太仓浏河镇西北工业园投资1亿元建设现代医疗产业化基地,占地面积约20亩,建筑面积24000m²,包括研发中心、智能车间、恒温仓储、科技展厅等。
Suzhou Haobo Medical Devices Co., Ltd. was established in 2011. It is a high-tech enterprise in Jiangsu Province. It integrates high-quality medical technology resources at home and abroad, builds a domestic first-class medical industrialization base, and serves medical units at all levels across the country.Hobo Medical invested 100 million yuan to build a modern medical industrialization base in Northwest Industrial Park, Liuhe Town, Taicang, covering an area of about 20 acres, with a construction area of 24,000m², including R&D centers, intelligent workshops, constant temperature storage, technology exhibition halls, etc.
好博医疗-办公时代3.0+超级展厅
Hobo Medical-Office Era 3.0+ Super ExhibitionHall
-- -
我们充分理解业主数十年如一日对医疗产业的不懈追求,出于对康复医疗事业的致敬,办公楼设计运用纯粹干净的白色,配合理性的办公室灯光氛围,打造一个安静舒畅、无尽探索、涤荡人心的医疗企业办公空间。
空间上的划分和布局,为好博未来发展提供切实合理的空间架构,由此正式开启好博医疗的3.0办公时代。
We fully understand the unremitting pursuit of the medical industry by homeowners for decades. Out of respect for the rehabilitation medical industry, the office building design uses pure and clean white, combined with a rational office lighting atmosphere, to create a quiet, comfortable, endless exploration, and refreshing medical enterprise office space.
The spatial division and layout provide a practical and reasonable spatial structure for the future development of Haobo Medical, thus officially ushering in the 3.0 office era of Haobo Medical.
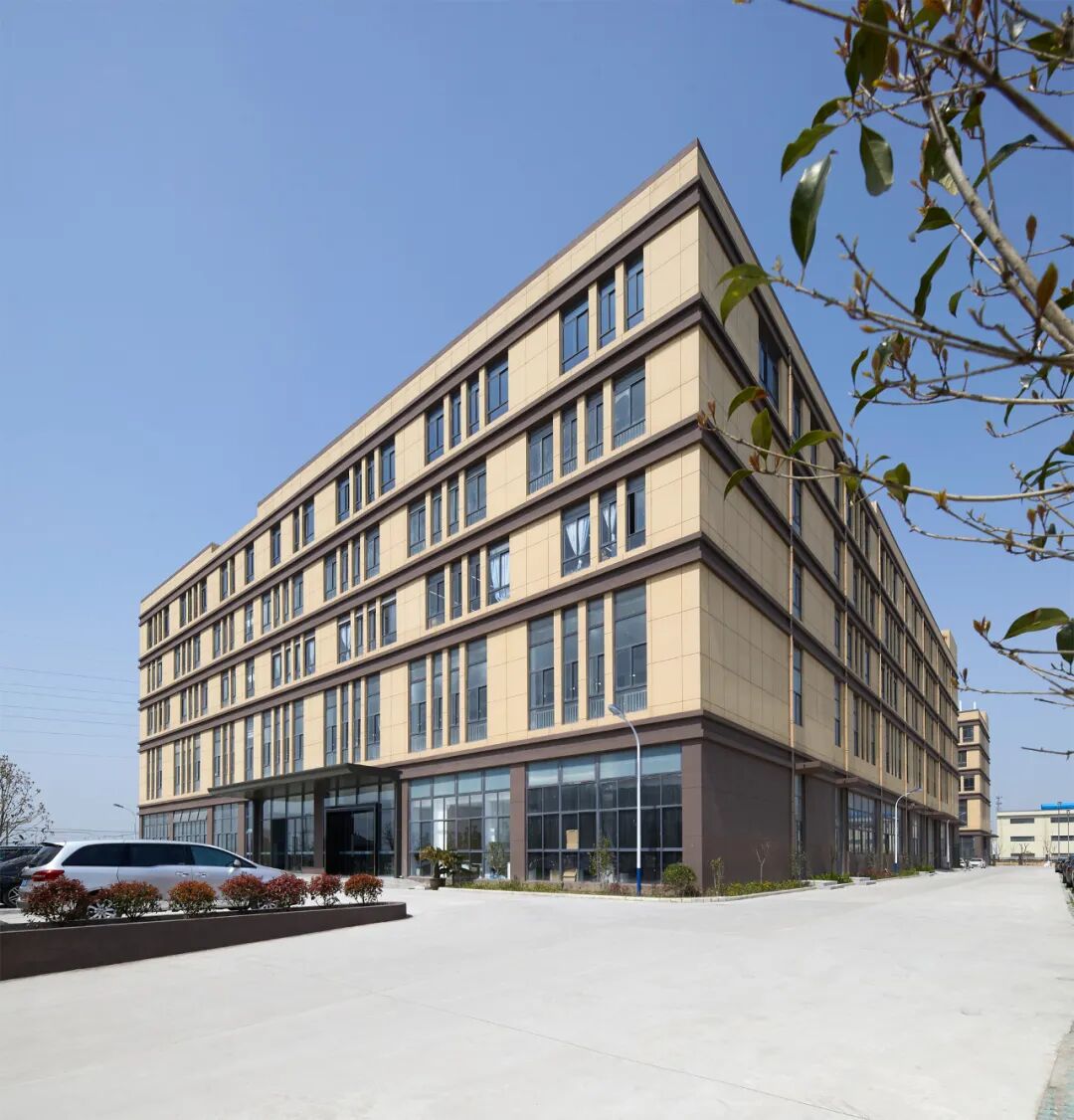
©海豹
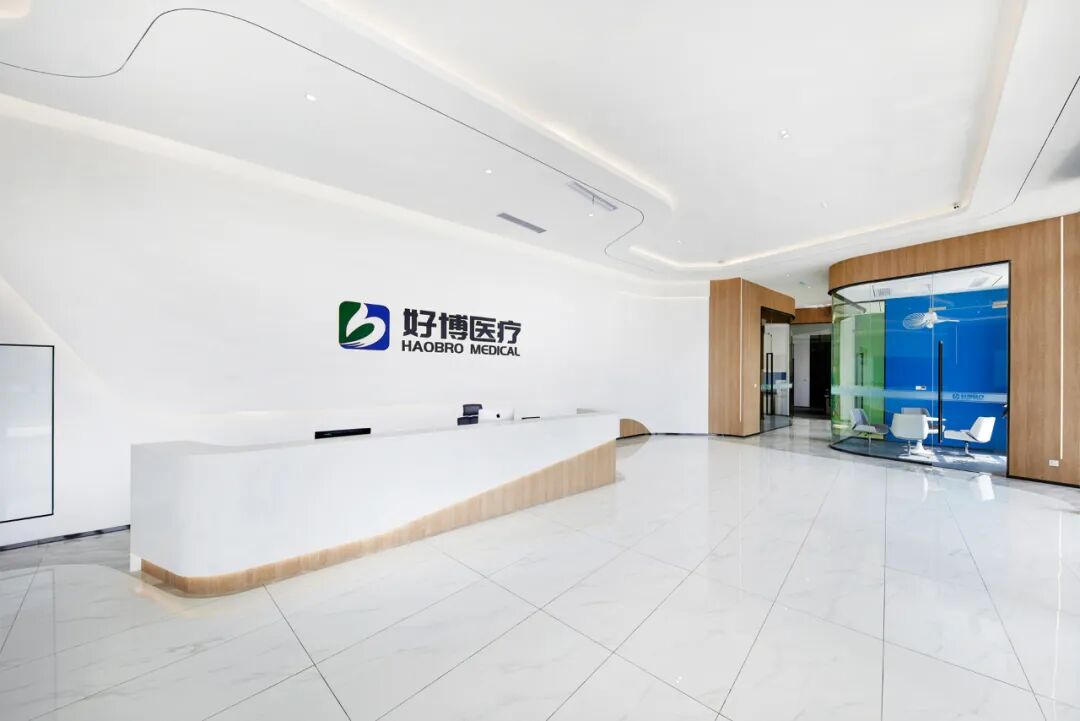
©海豹
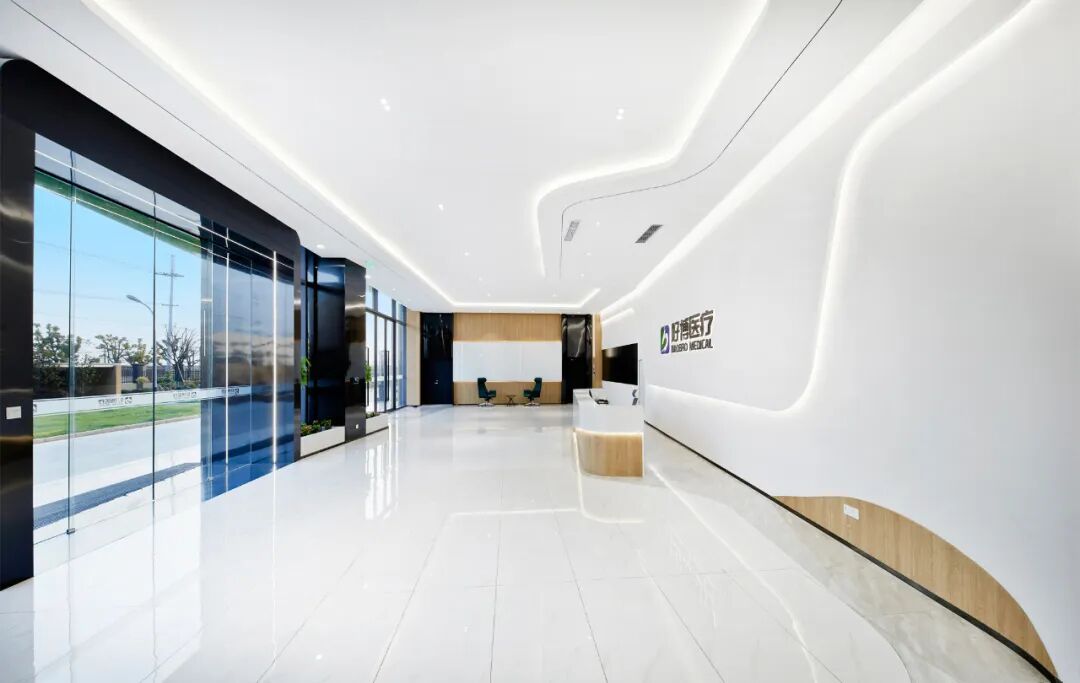
©海豹
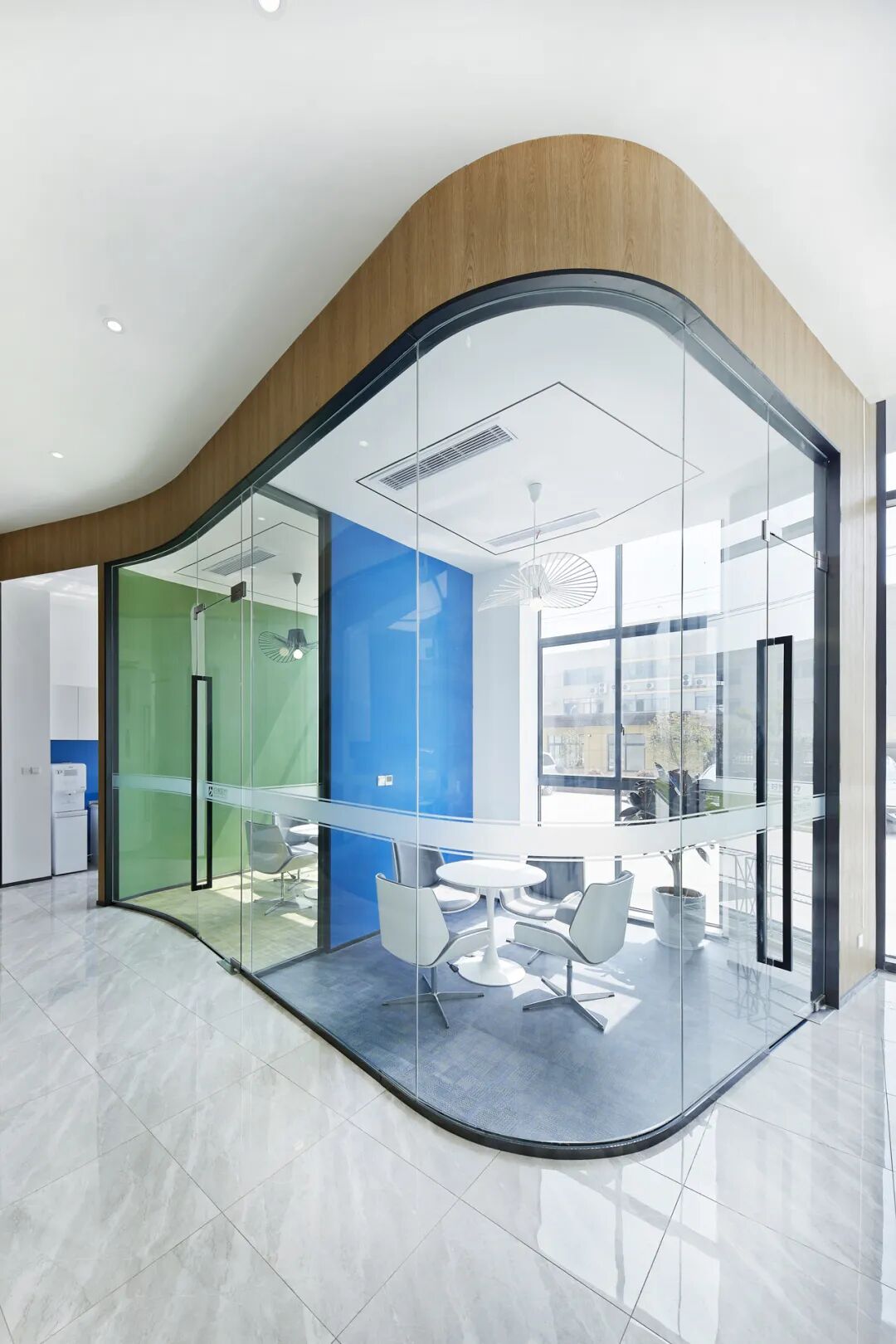
©海豹
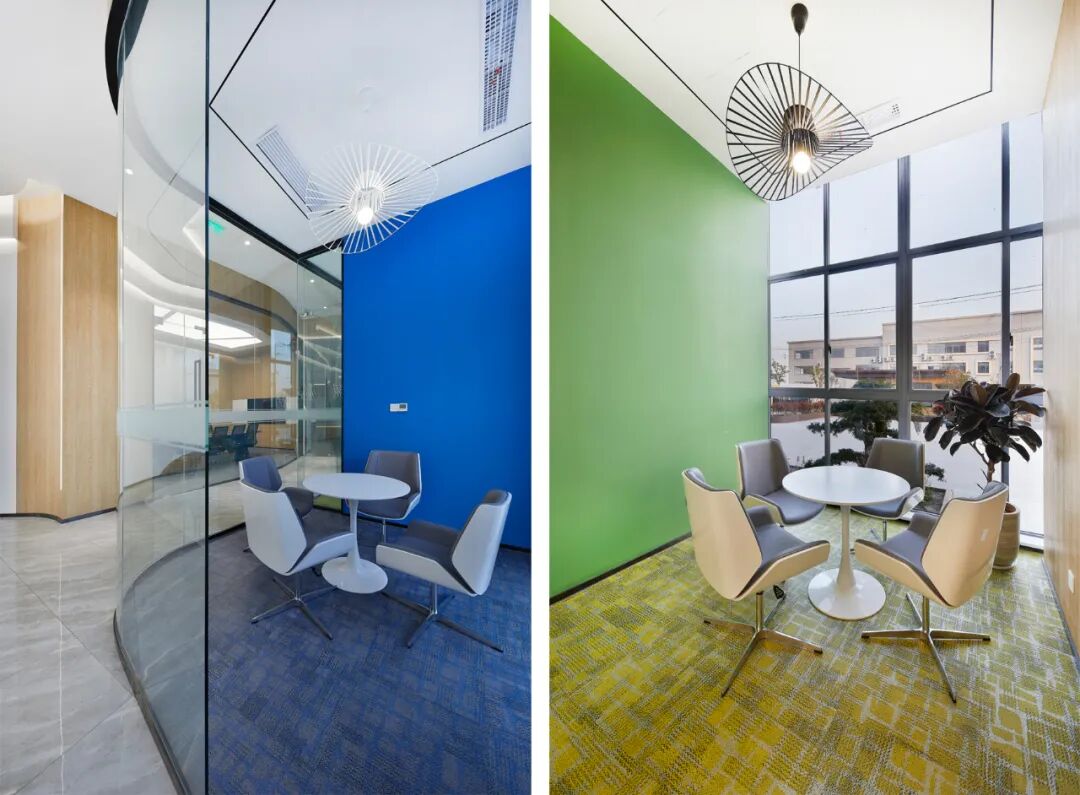
©海豹
在这个项目中,我们选择的设计是最新的原创和独特的外观,跳出了传统办公室外观的边界。空间的线条既饱有力量又富有美感,与整体保持一致的节奏感和统一性。
In this project, we have chosen the latest original and unique design that transcends the boundaries of traditional office appearances. The lines of space are both powerful and aesthetically pleasing, maintaining a consistent sense of rhythm and unity with the whole.
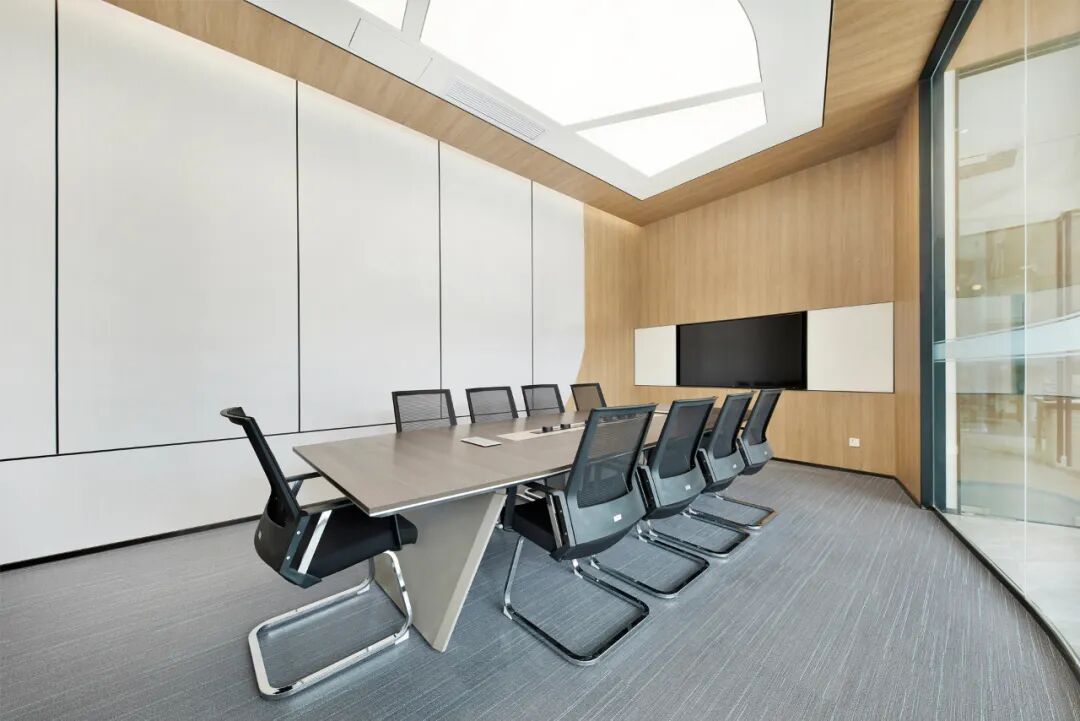
©海豹
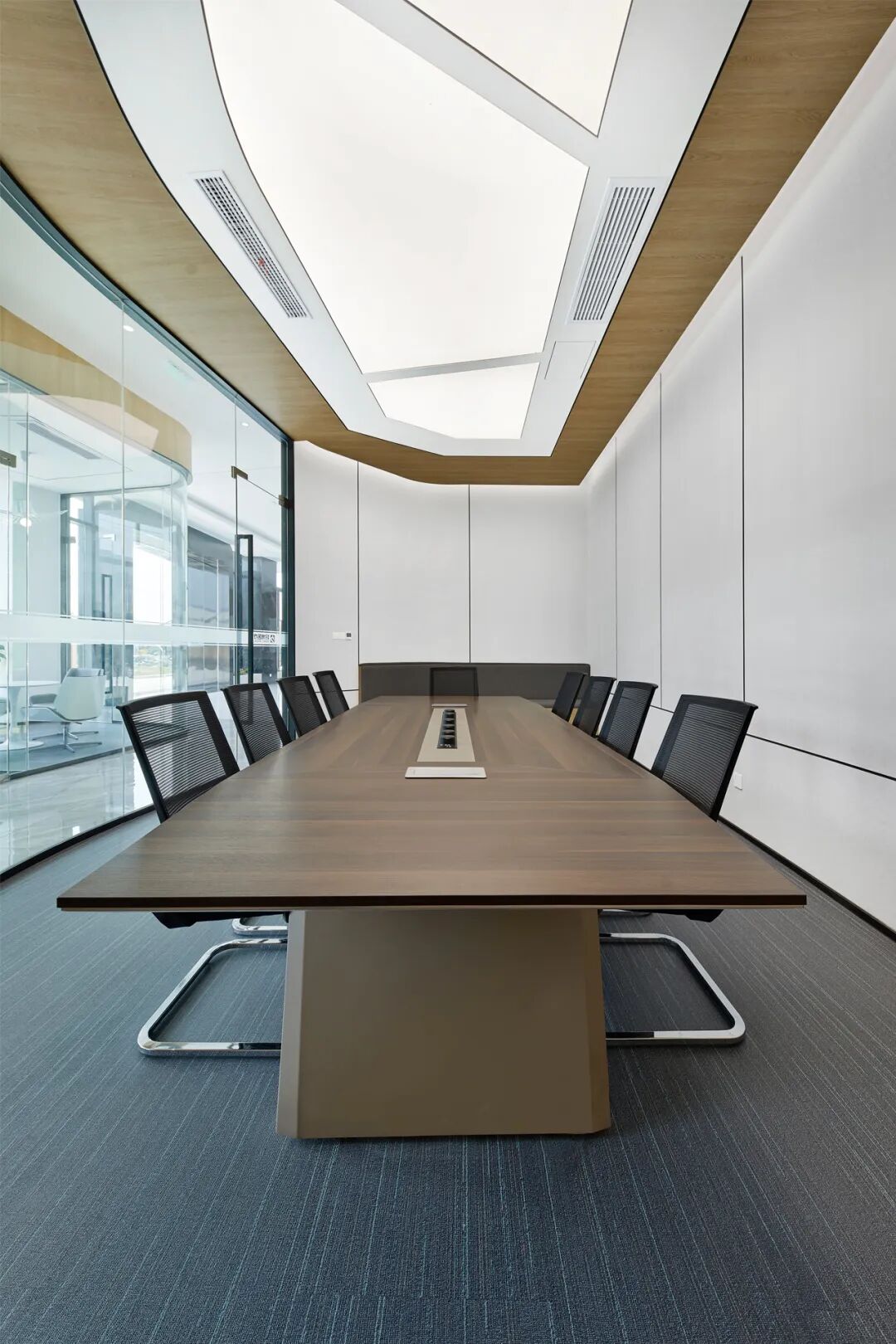
©海豹
以交错的动线衔接空间令有限空间被赋予无尽的美感和乐趣,利用线条和灯光勾勒出简约之美,线条是项目的精髓。本案用线和面构建出简练优雅的设计美感。空间的分隔用弧形以此实现,再铺陈大面积的绿植造景,丰富室内的生态和灵动。
The interlocking motion lines connect the space, endowing the limited space with endless beauty and fun. The use of lines and lighting outlines the beauty of simplicity, and lines are the essence of the project. This case uses lines and surfaces to create a simple and elegant design aesthetic. The separation of the space is achieved by using arcs, and a large area of green plants are laid to create scenery, enriching the indoor ecology and flexibility.
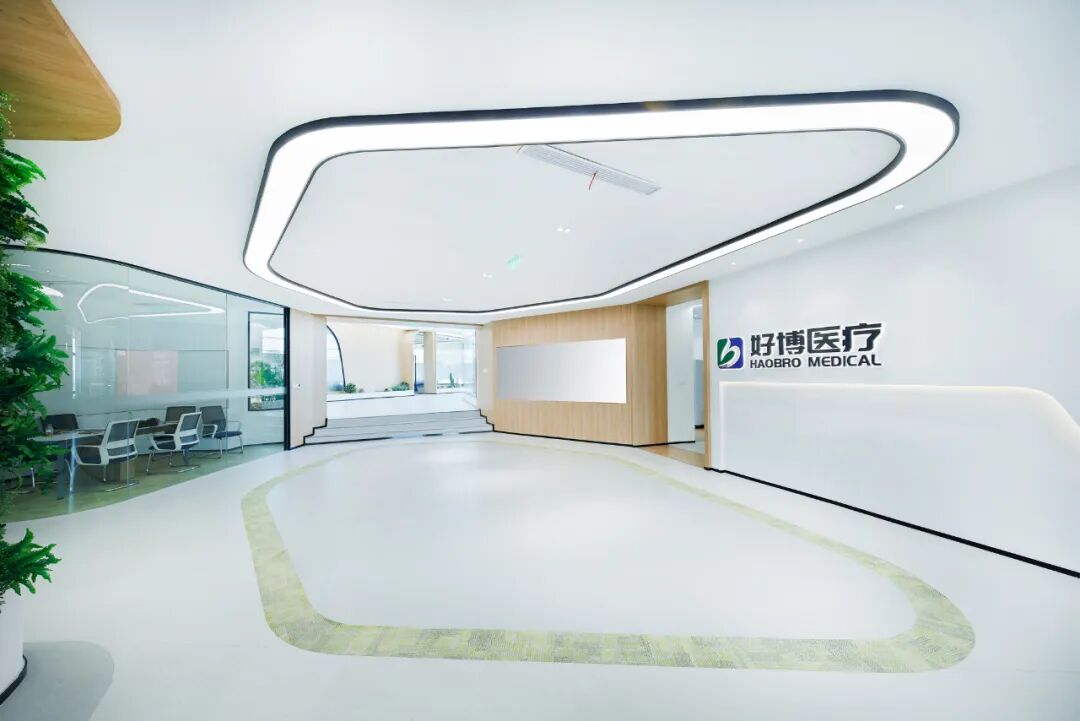
©海豹
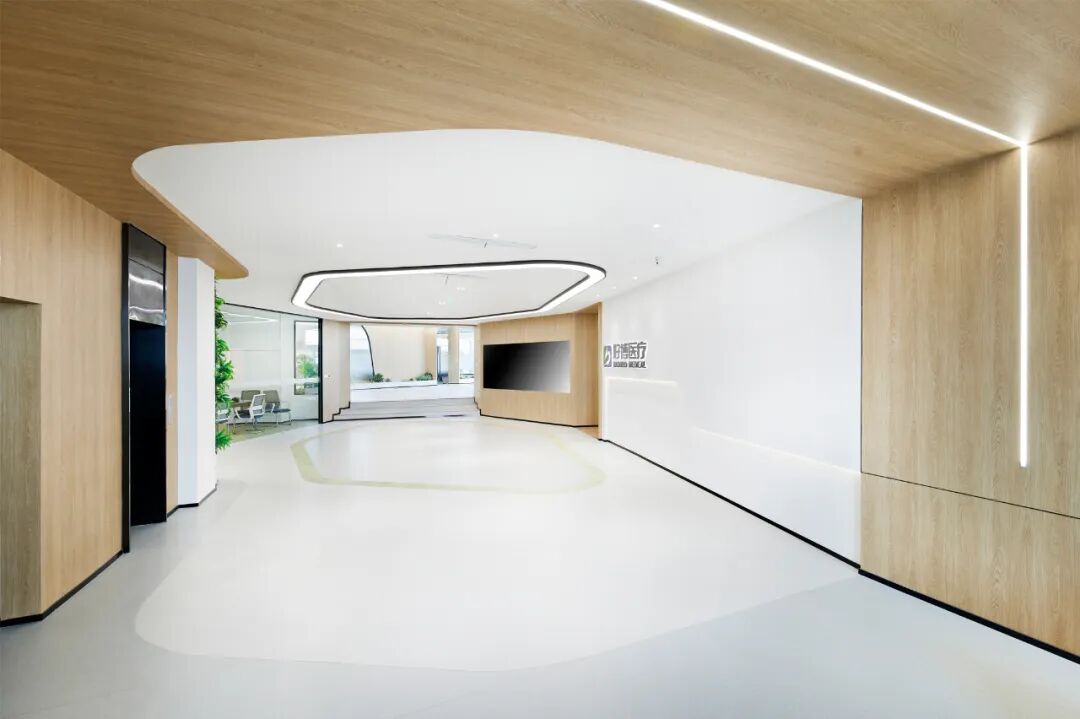
©海豹
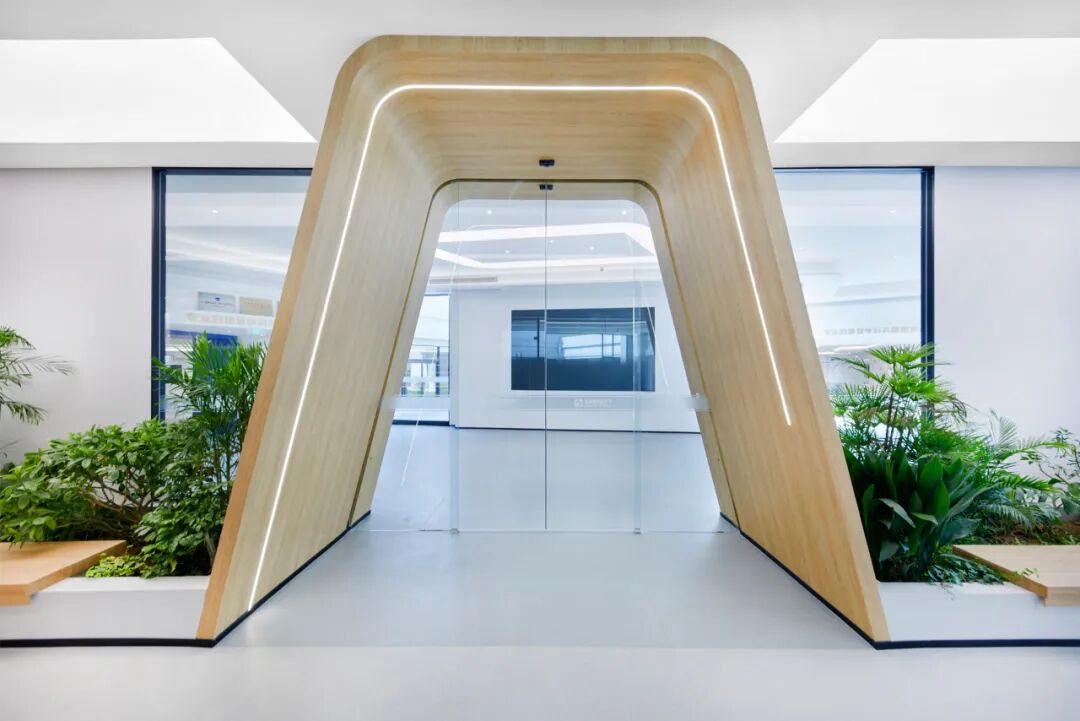
©海豹
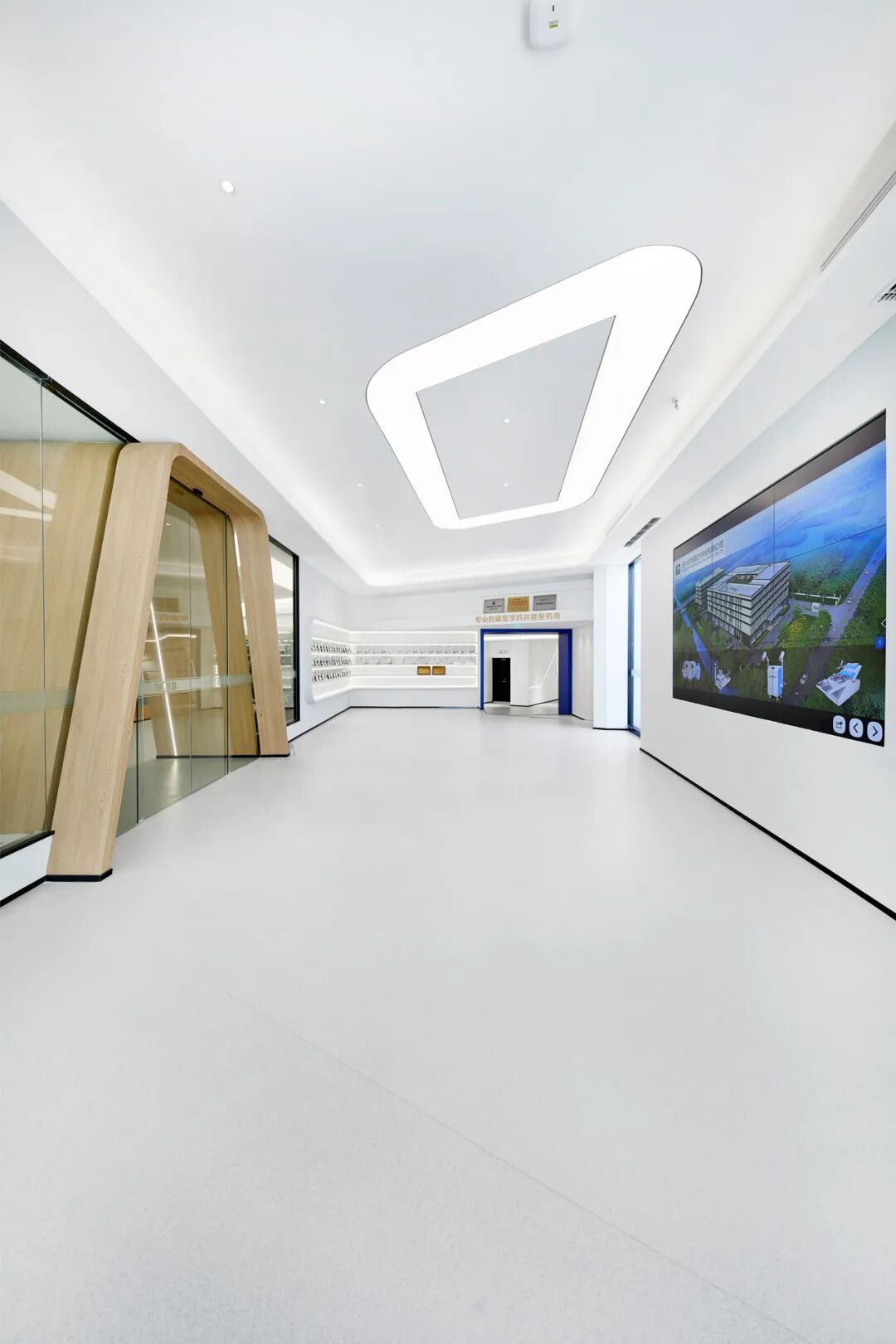
©海豹
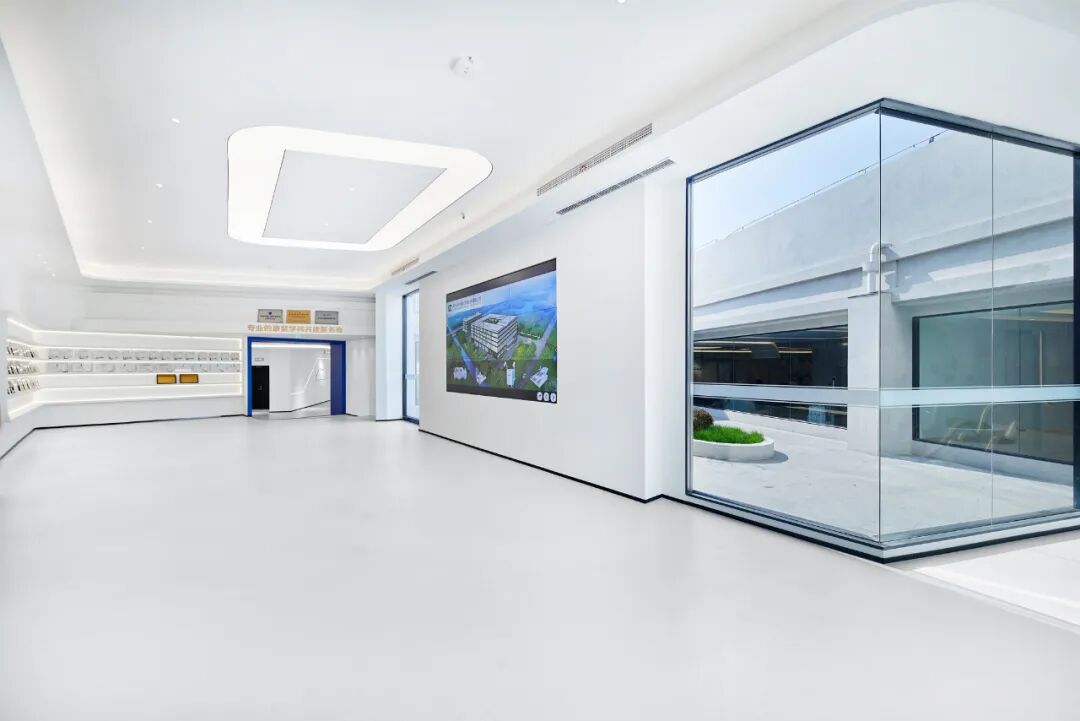
©海豹
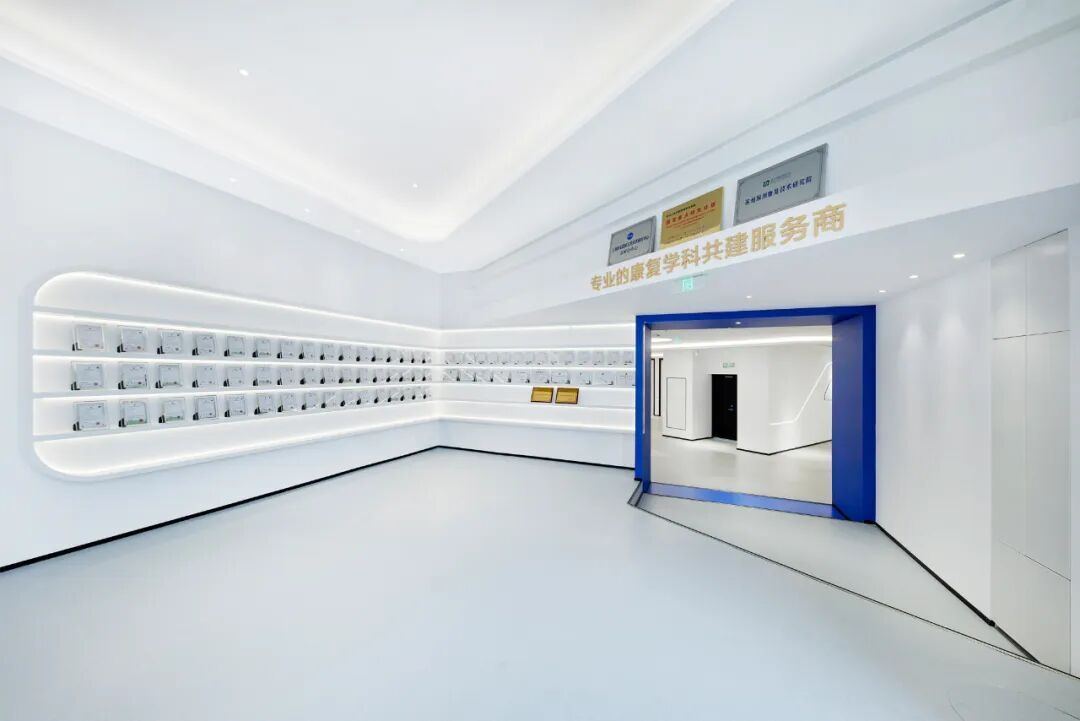
©海豹
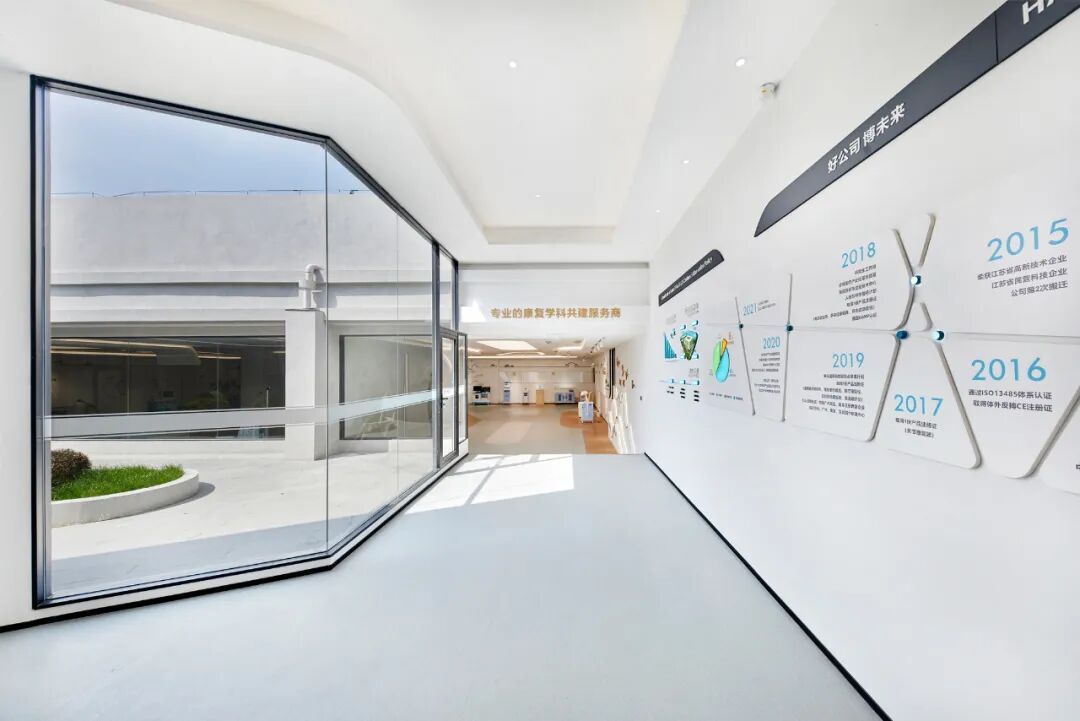
©海豹

©海豹
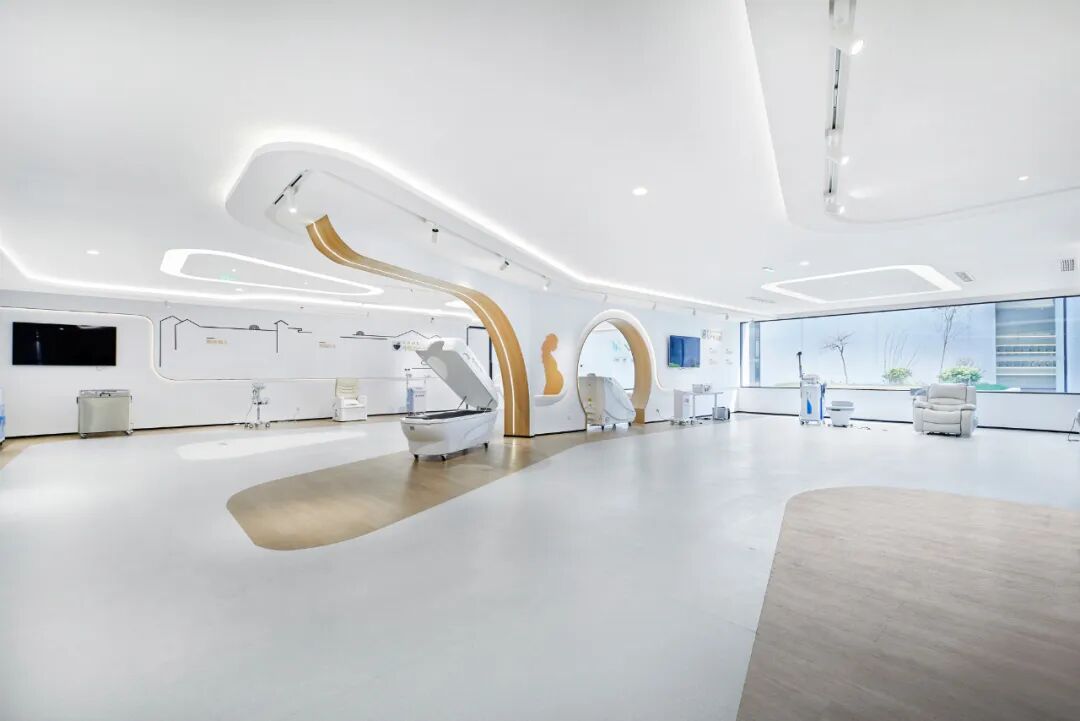
©海豹
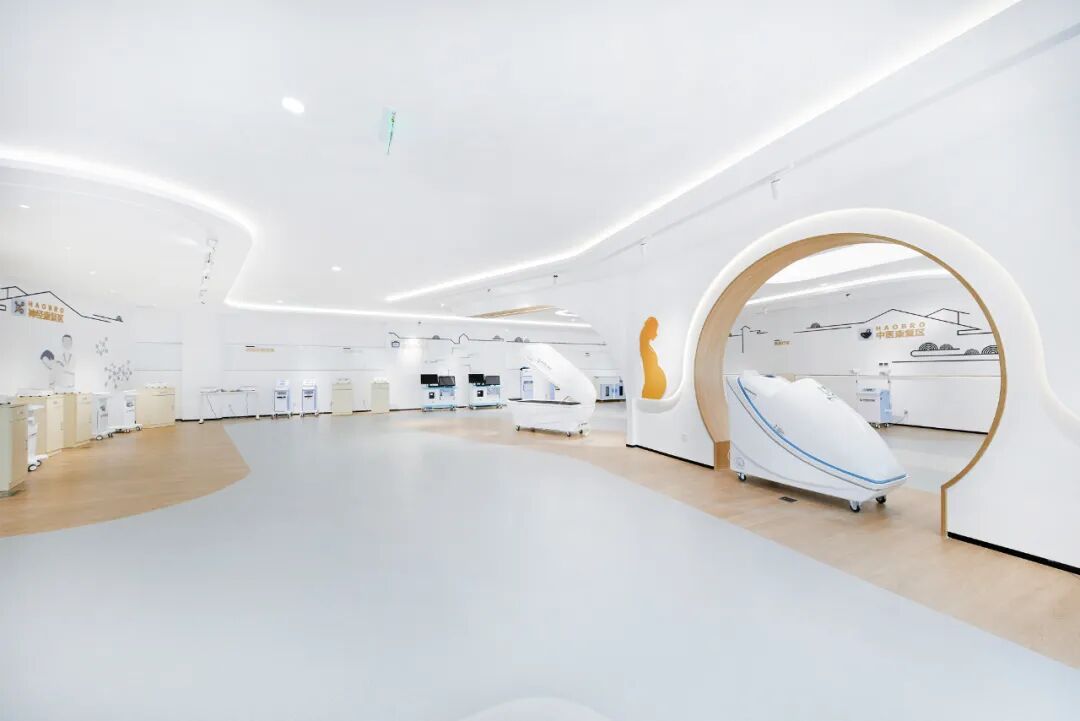
©海豹
关爱妈妈健康是本展区的核心。温馨的氛围和平和的色调直观地展现出设计师所要表达的内容。流动且开放的自由平面内,通过大面积开窗引光入室,照耀纯粹的墙面,让空气与视觉、听觉的有趣连结。
Caring for mother's health is the core of this exhibition area. The warm atmosphere and peaceful colors intuitively display the content that the designer wants to express. In a flowing and open free plane, large windows are opened to attract light into the room, illuminating the pure wall surface and creating an interesting connection between air, vision, and hearing.
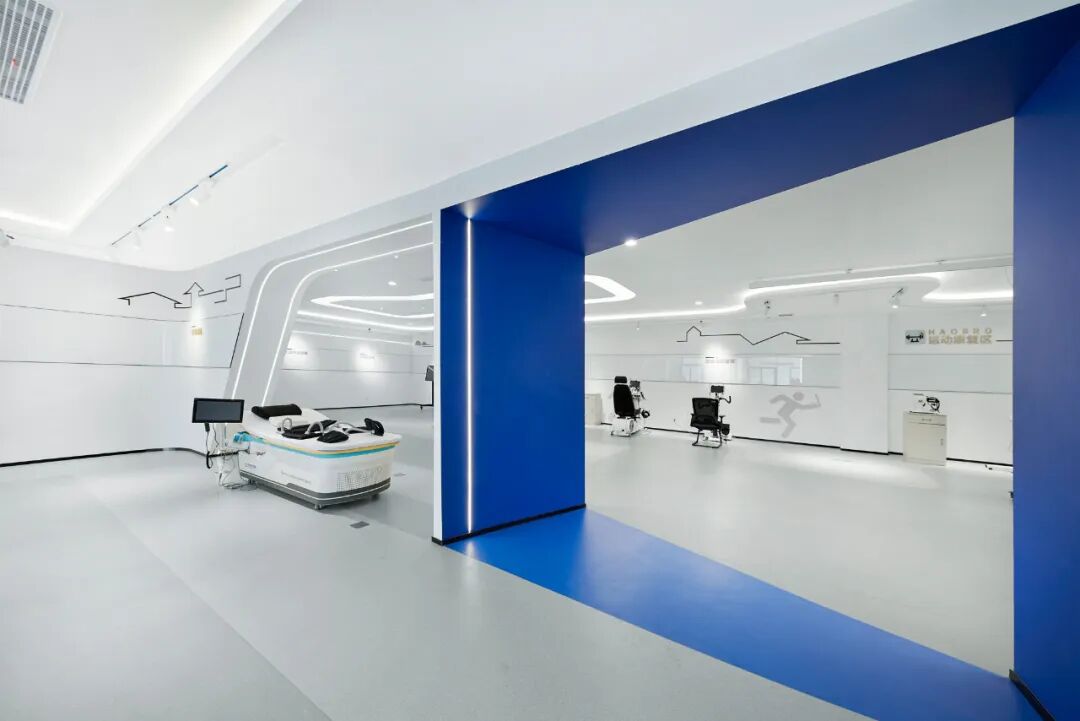
©海豹
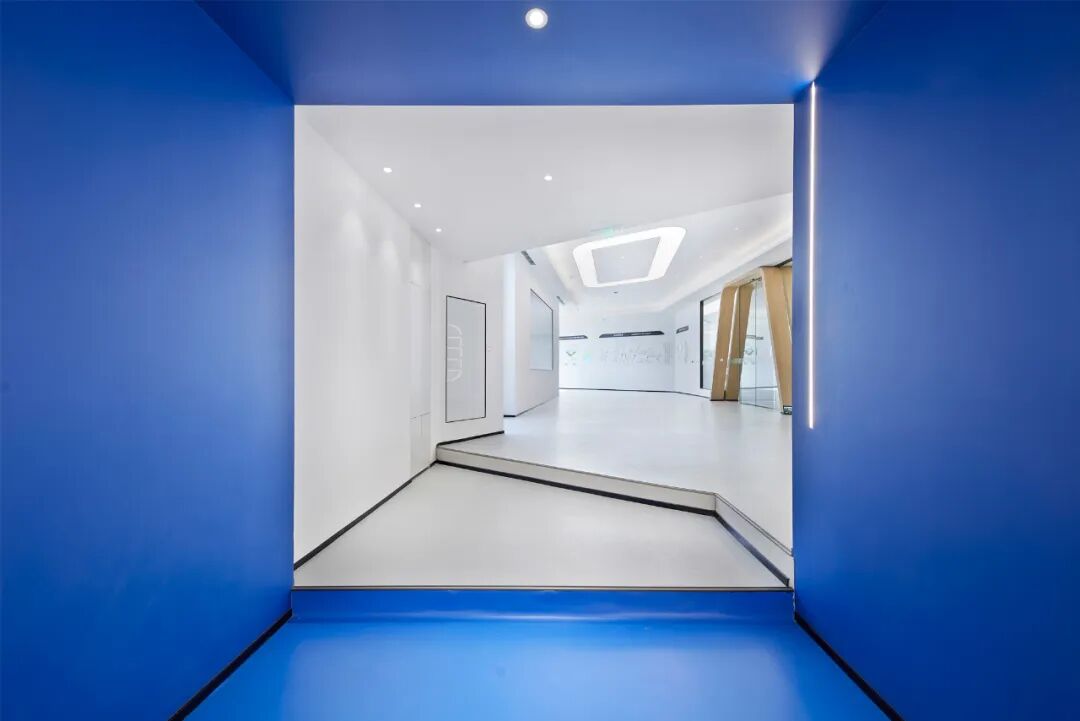
©海豹
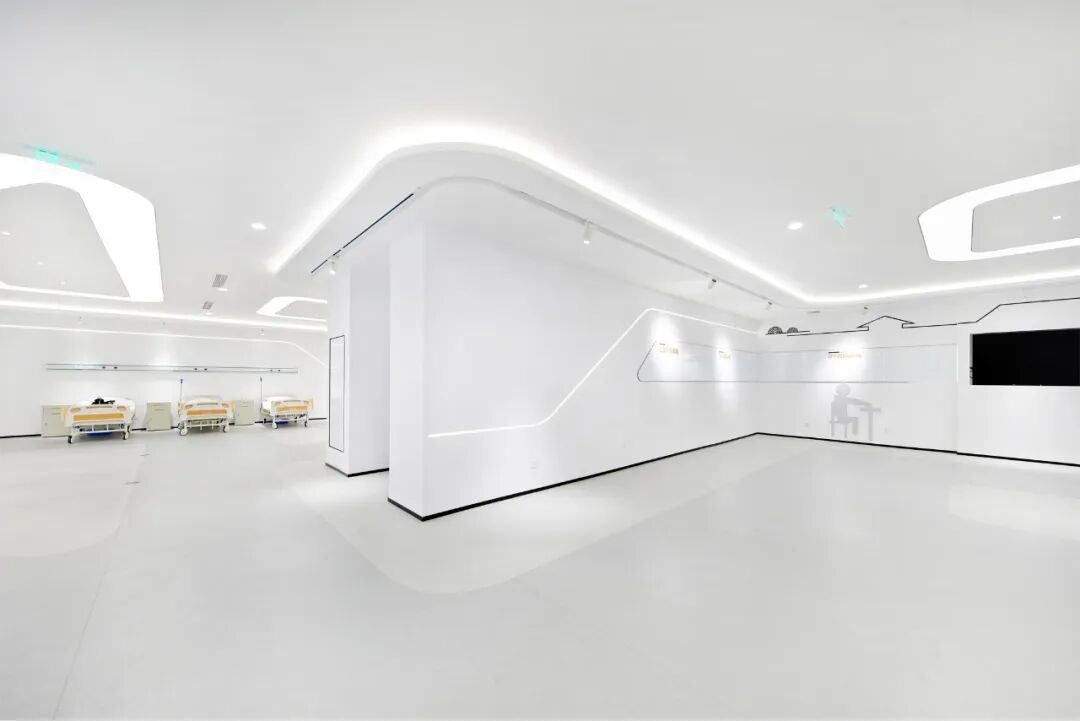
©海豹
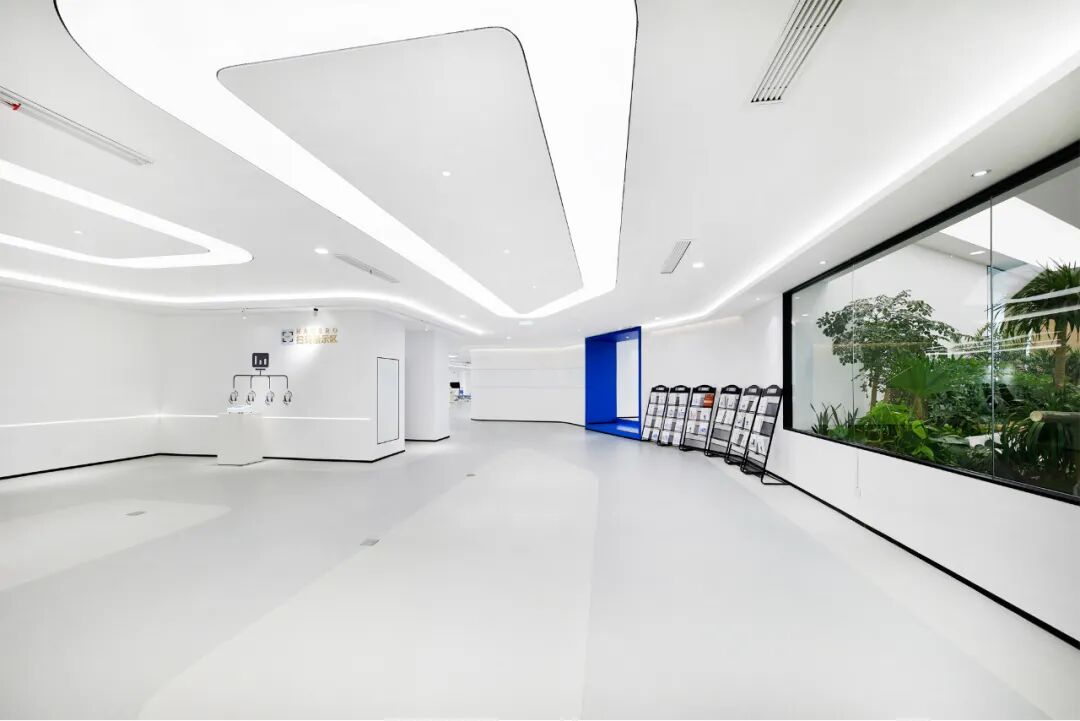
©海豹
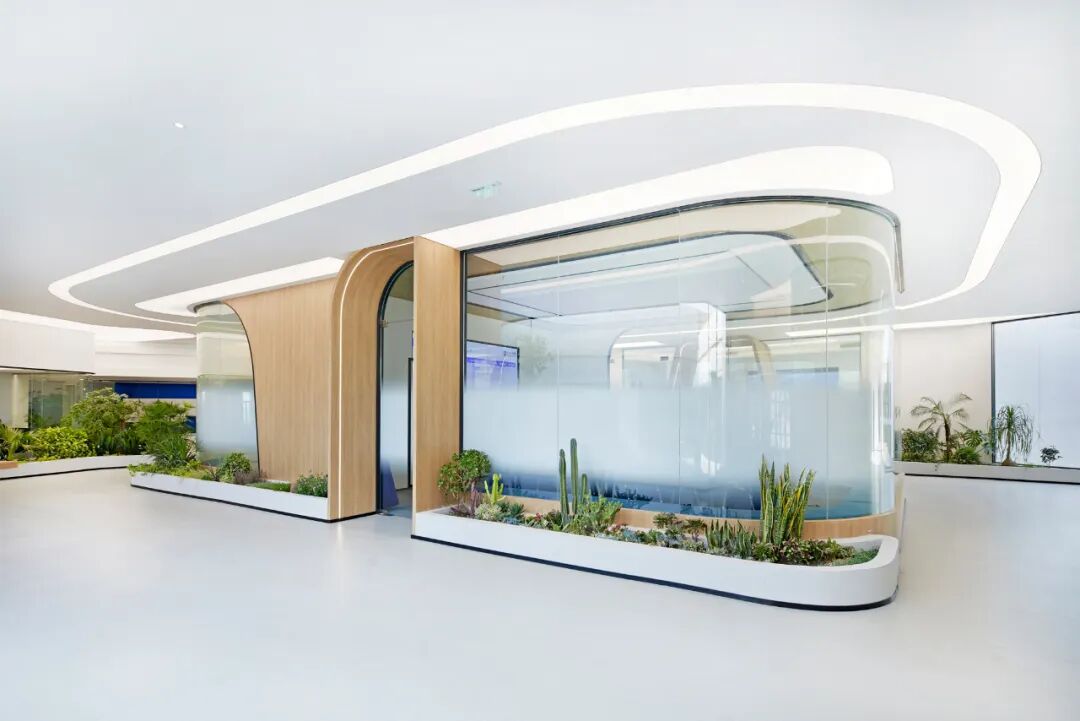
©海豹
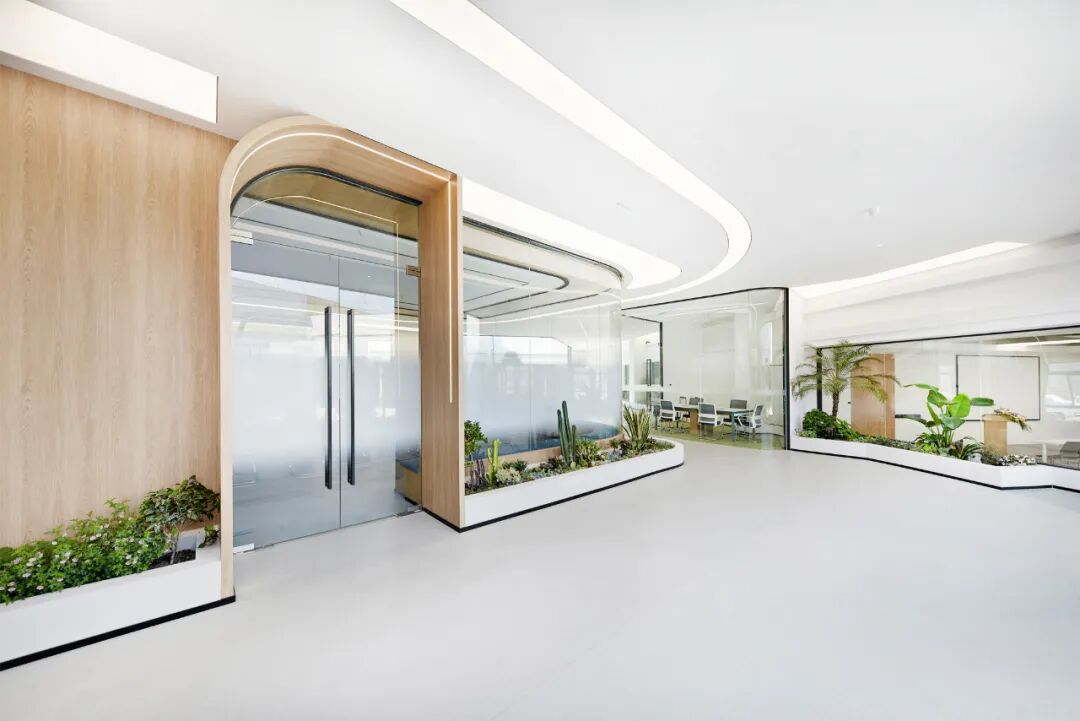
©海豹
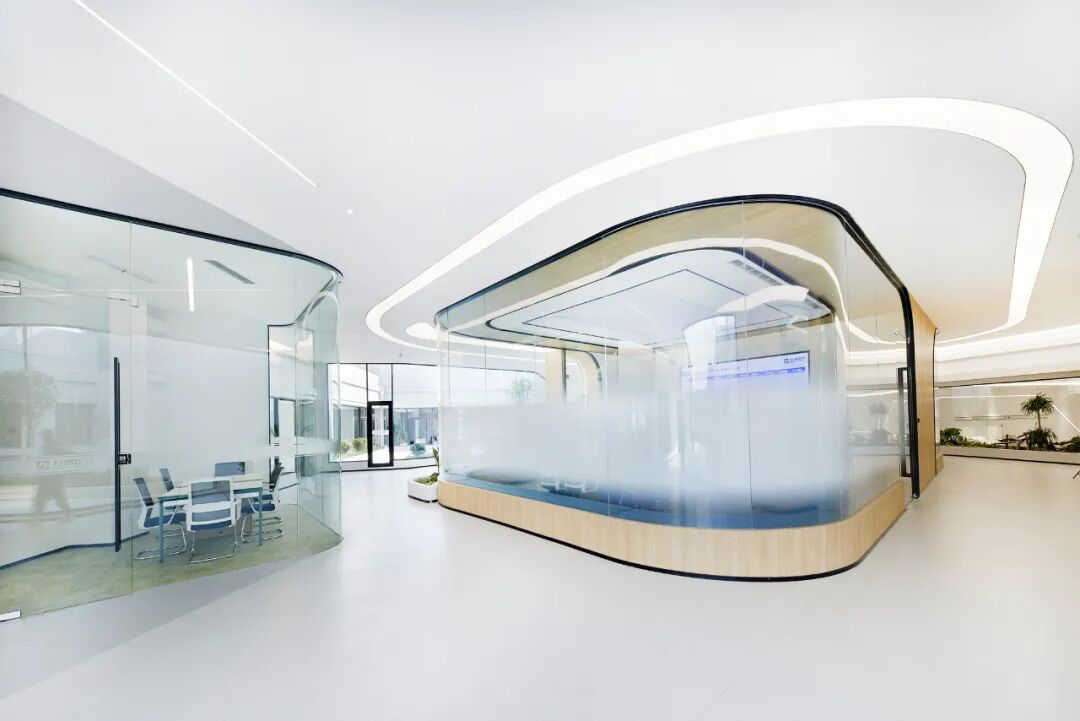
©海豹
会议室内部以简洁一致的色调为主,充分尊重空间的整体感,用弧形化解了空间棱角,使之圆润可爱,在干净简洁的空间里注重舒适性是对于使用者的人文关怀。
The interior of the conference room is mainly composed of simple and consistent colors, fully respecting the overall sense of the space. It uses arcs to dissolve the edges and corners of the space, making it round and lovely. Emphasizing comfort in a clean and concise space is a humanistic concern for users.
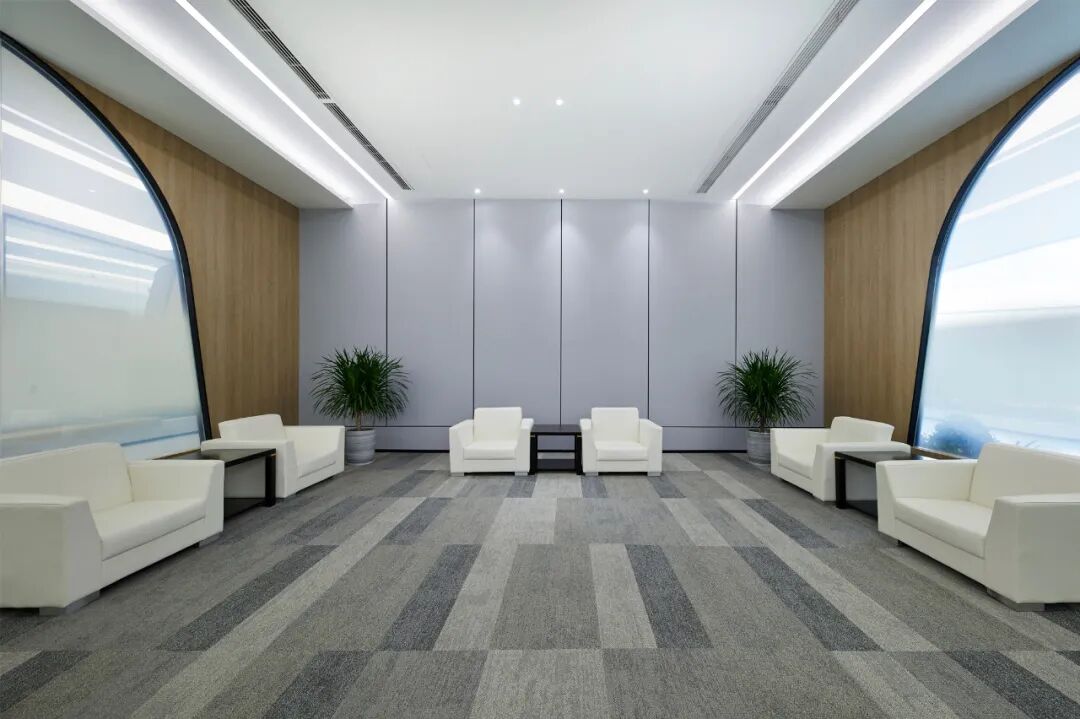
©海豹
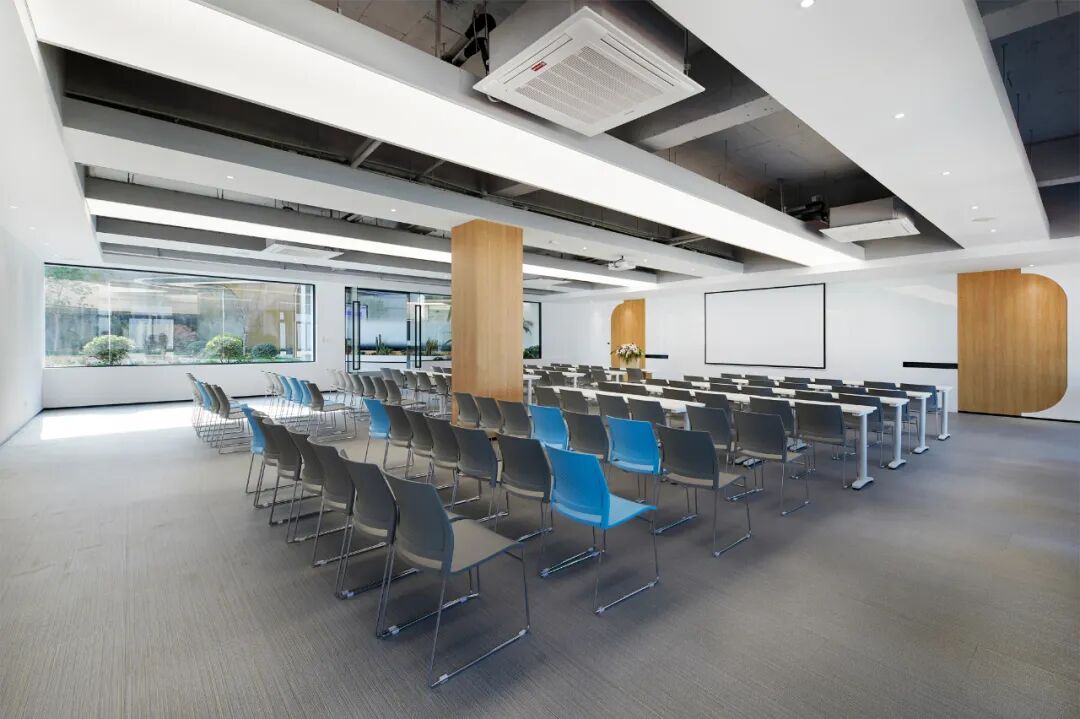
©海豹
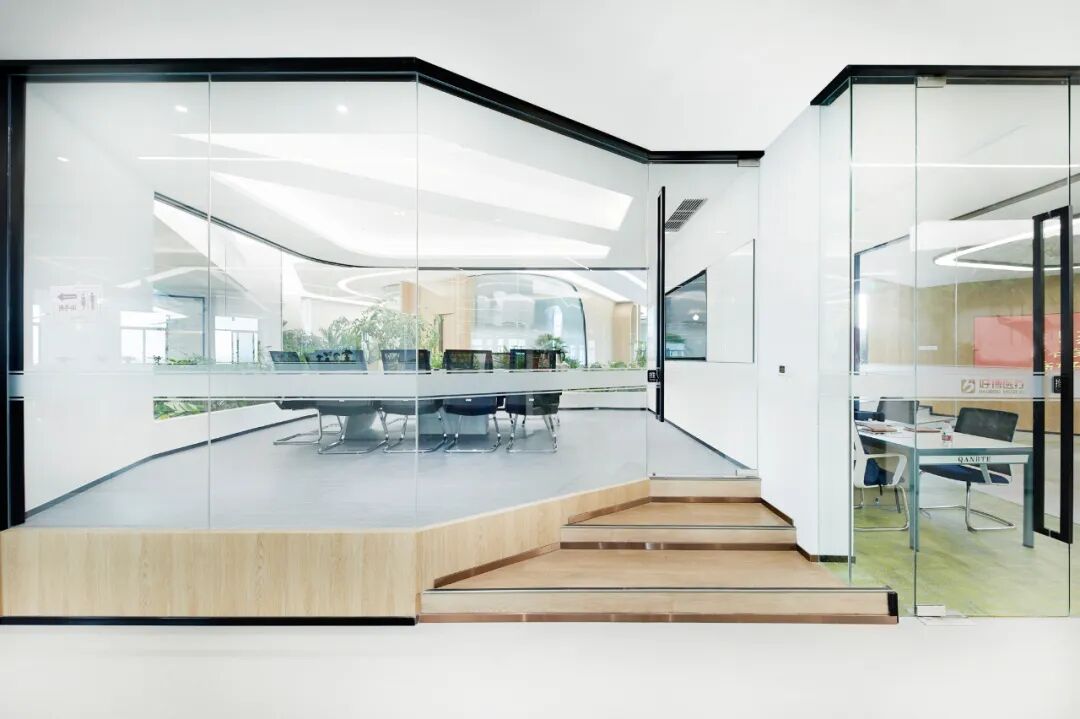
©海豹
从过道区望向的水吧,明亮的蓝色亮丽澄明。设计师希望经过精心布置与重新勾勒之后,以陈列的吧台向来者传递着一种有温度的秩序感。
The water bar looks bright blue and clear from the corridor area. The designer hopes that after careful arrangement and re outlining, the displayed bar will convey a sense of warm order to visitors.
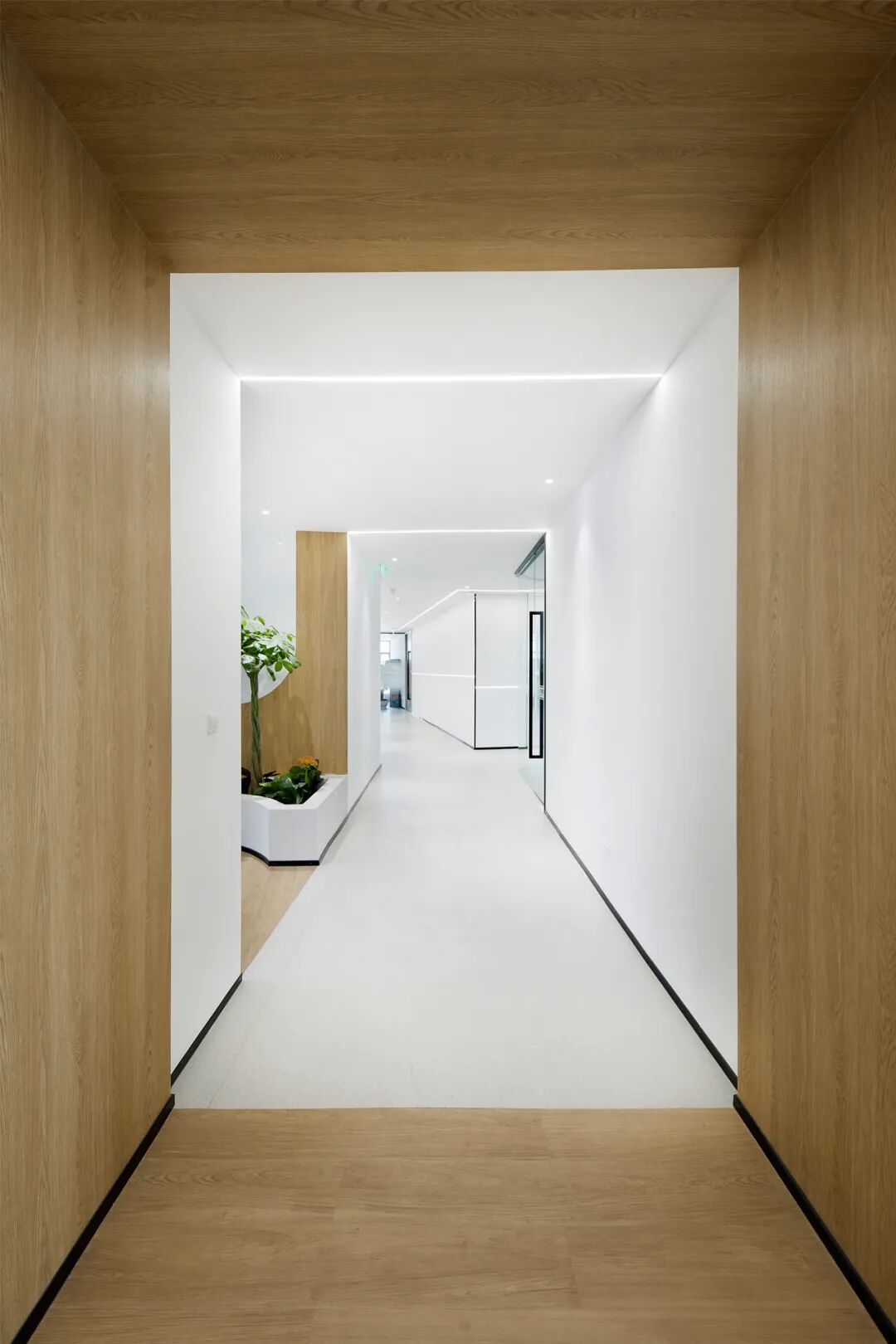
©海豹
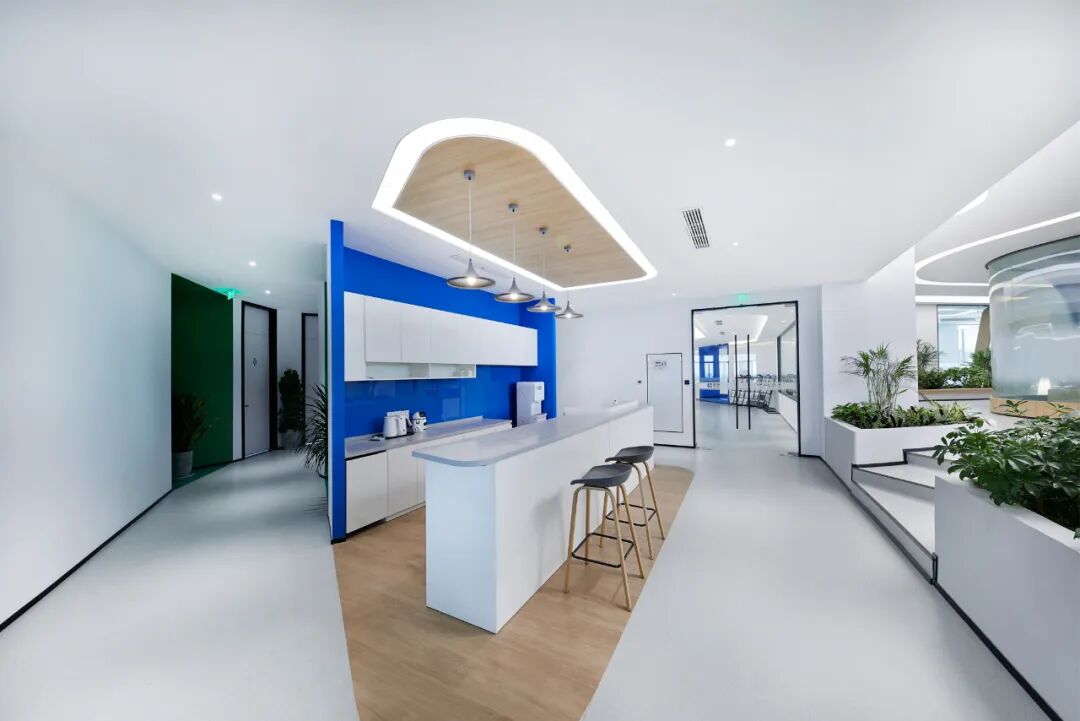
©海豹
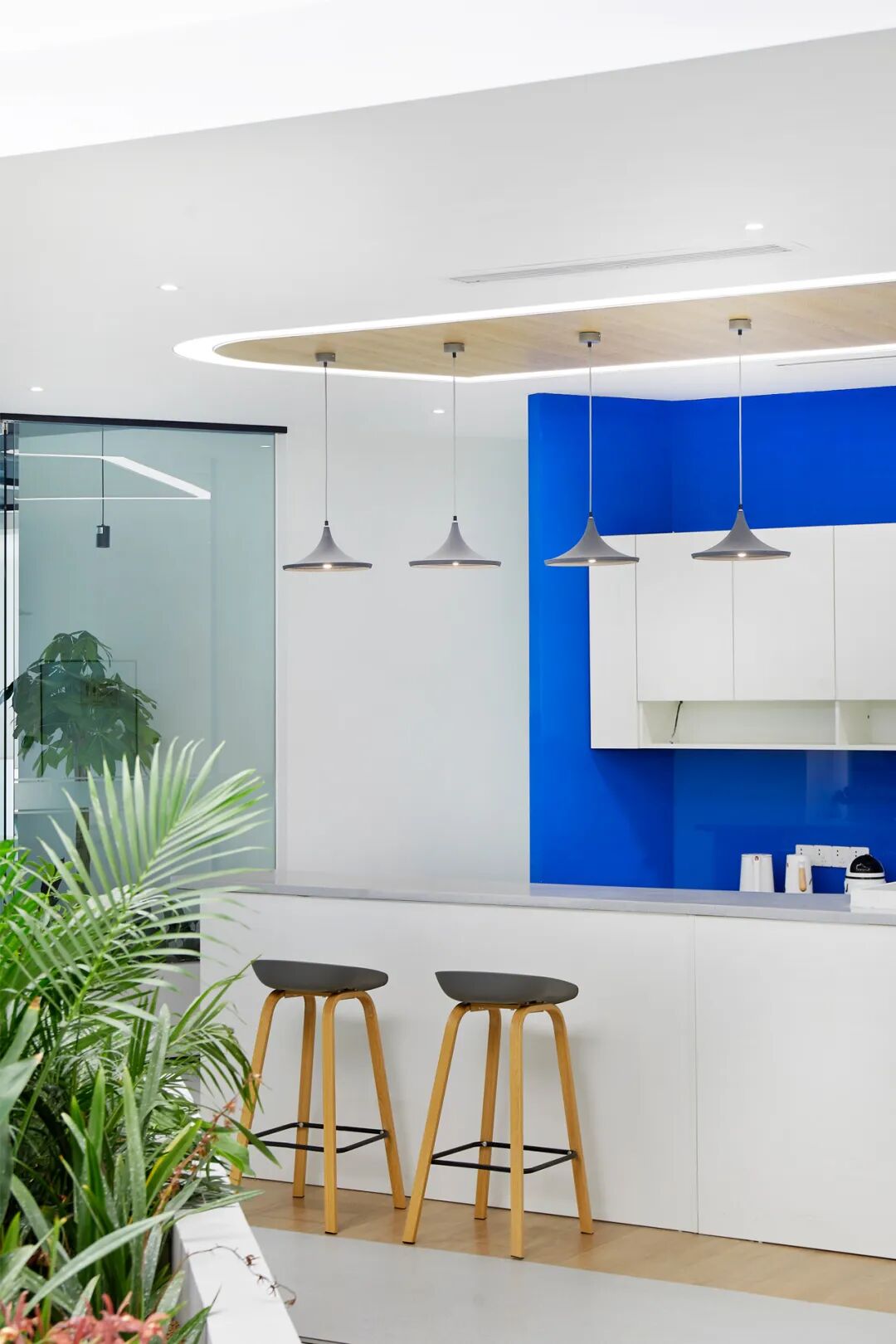
©海豹
5楼的整层楼面内打造成充满自然氛围的花园式办公场景,以承袭着天然肌理的石为主材,组构单元界面,通过微缩的高度及尺寸,将森林、植被、多肉等室外景观“搬移”至室内,构筑生态的自由和有机情景。
The entire floor of the 5th floor is created into a garden style office scene full of natural atmosphere, using stones that inherit natural texture as the main material, and constructing unit interfaces. By reducing the height and size, outdoor landscapes such as forests, vegetation, and succulence are "moved" indoors, creating a free and organic ecological scene.
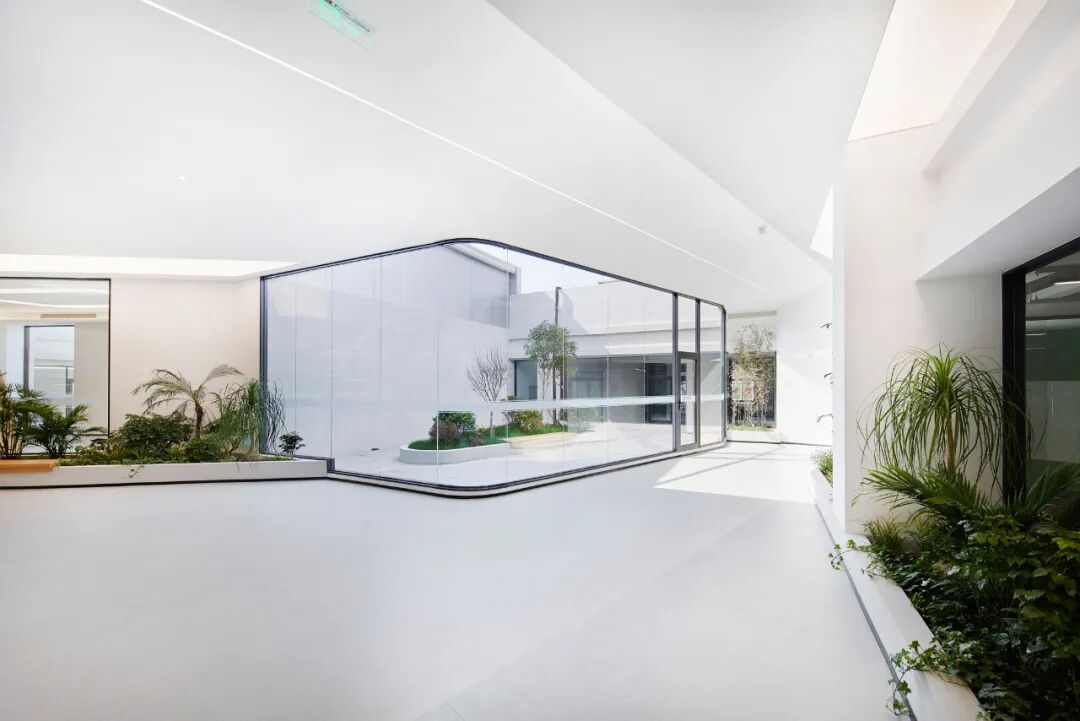
©海豹
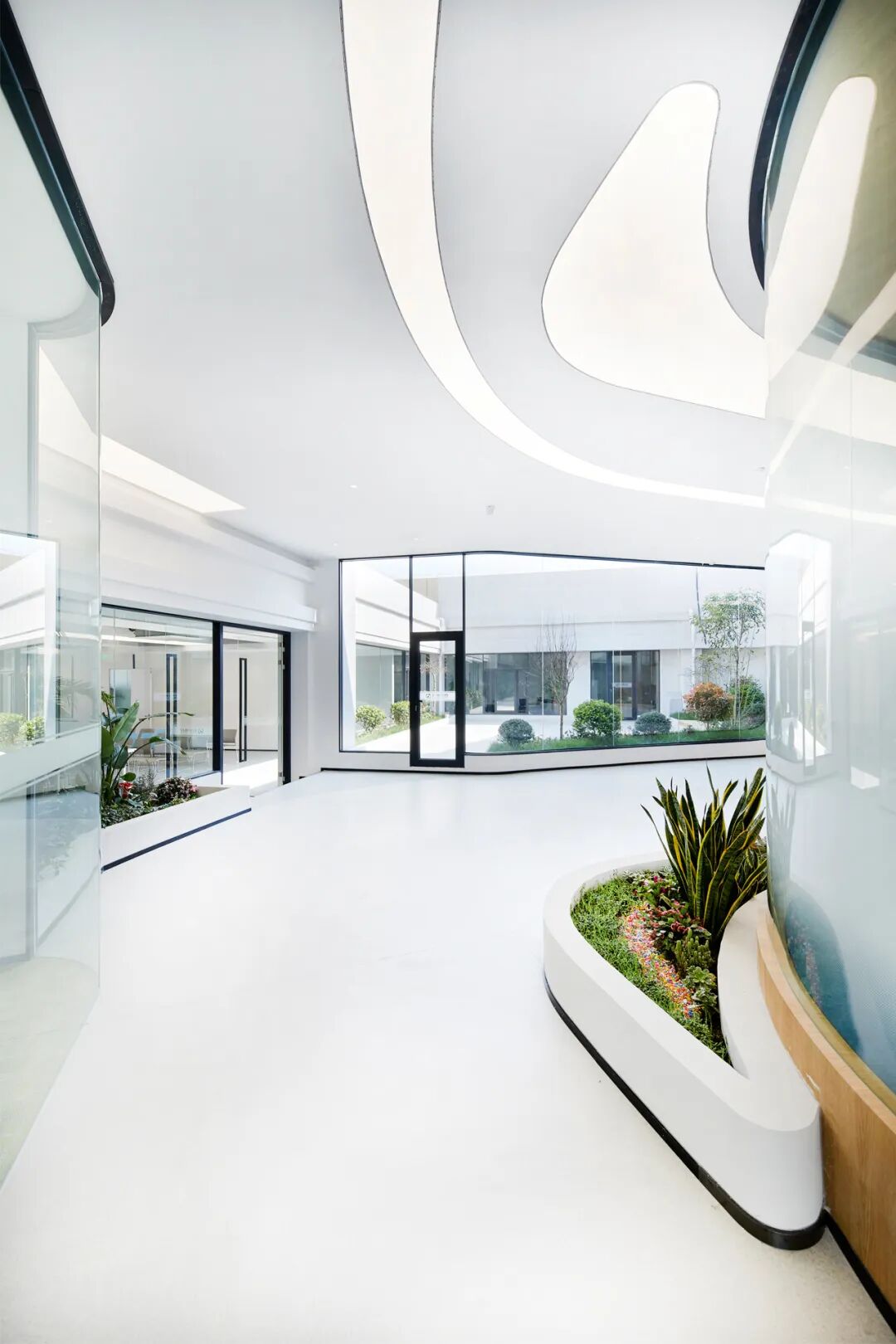
©海豹
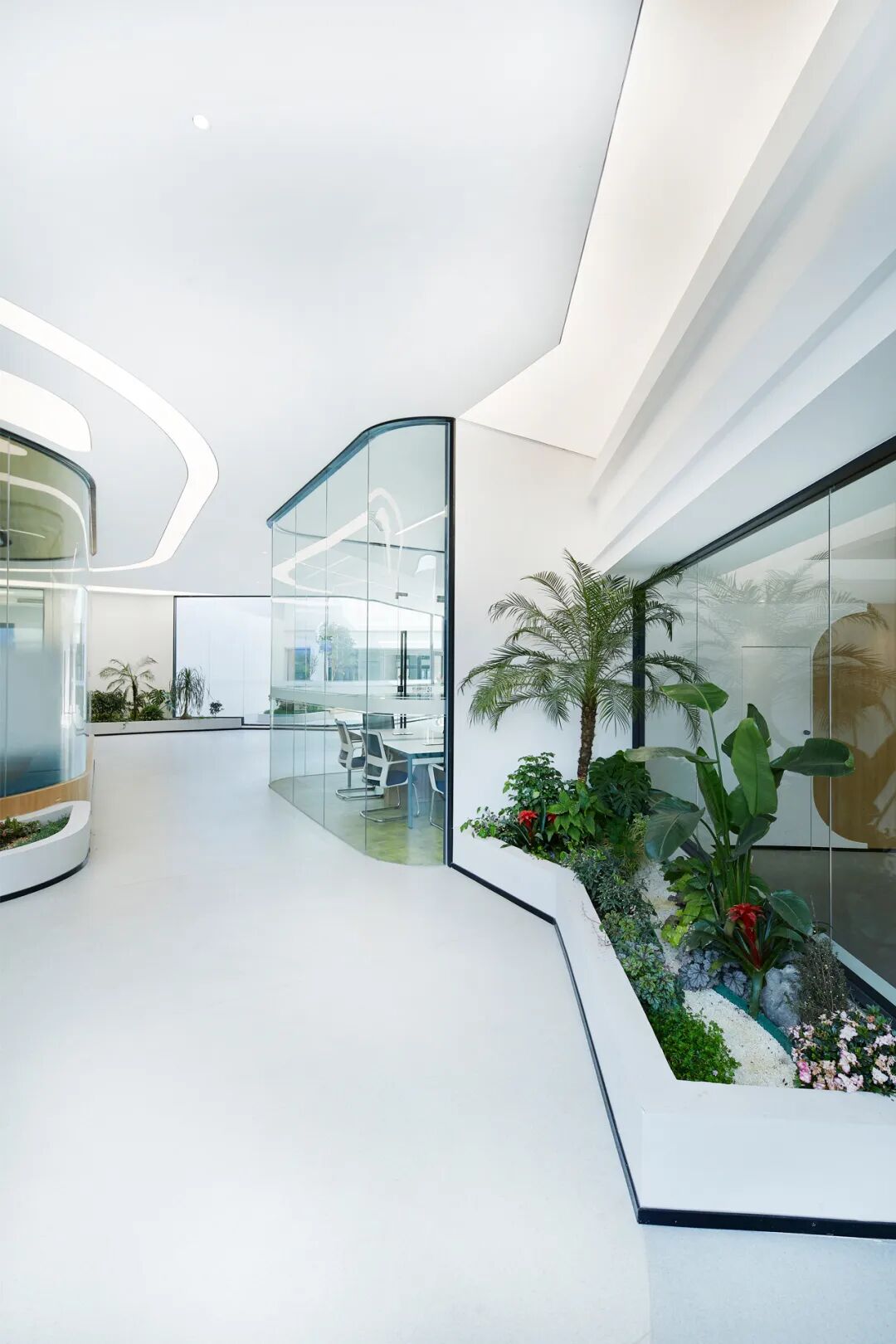
©海豹
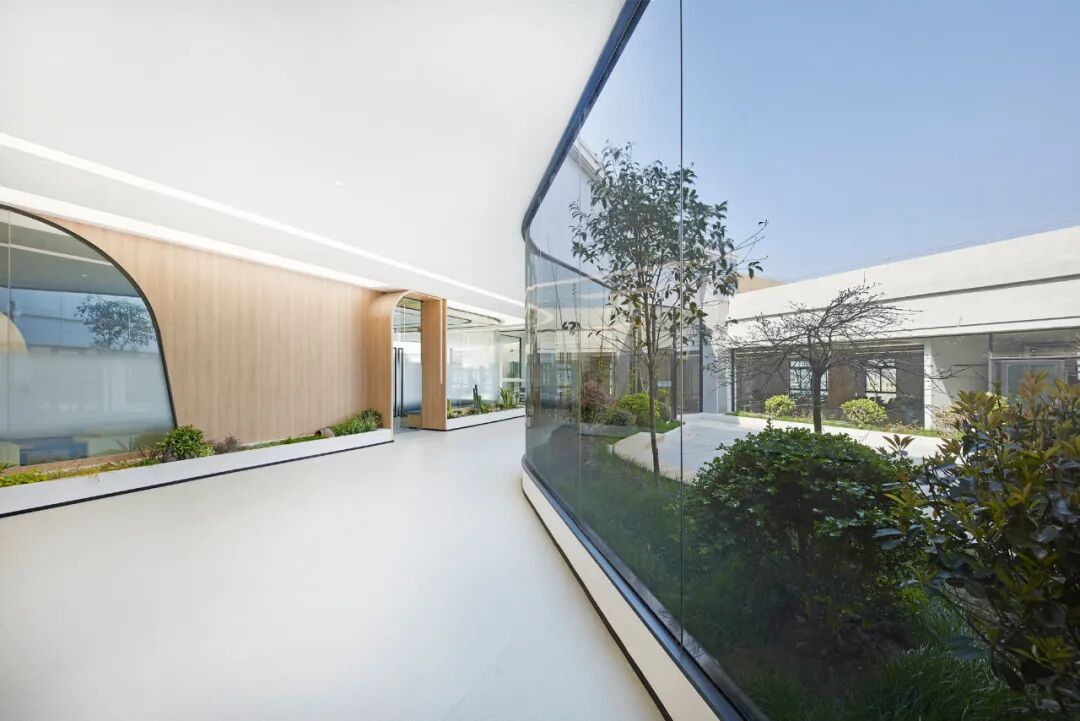
©海豹
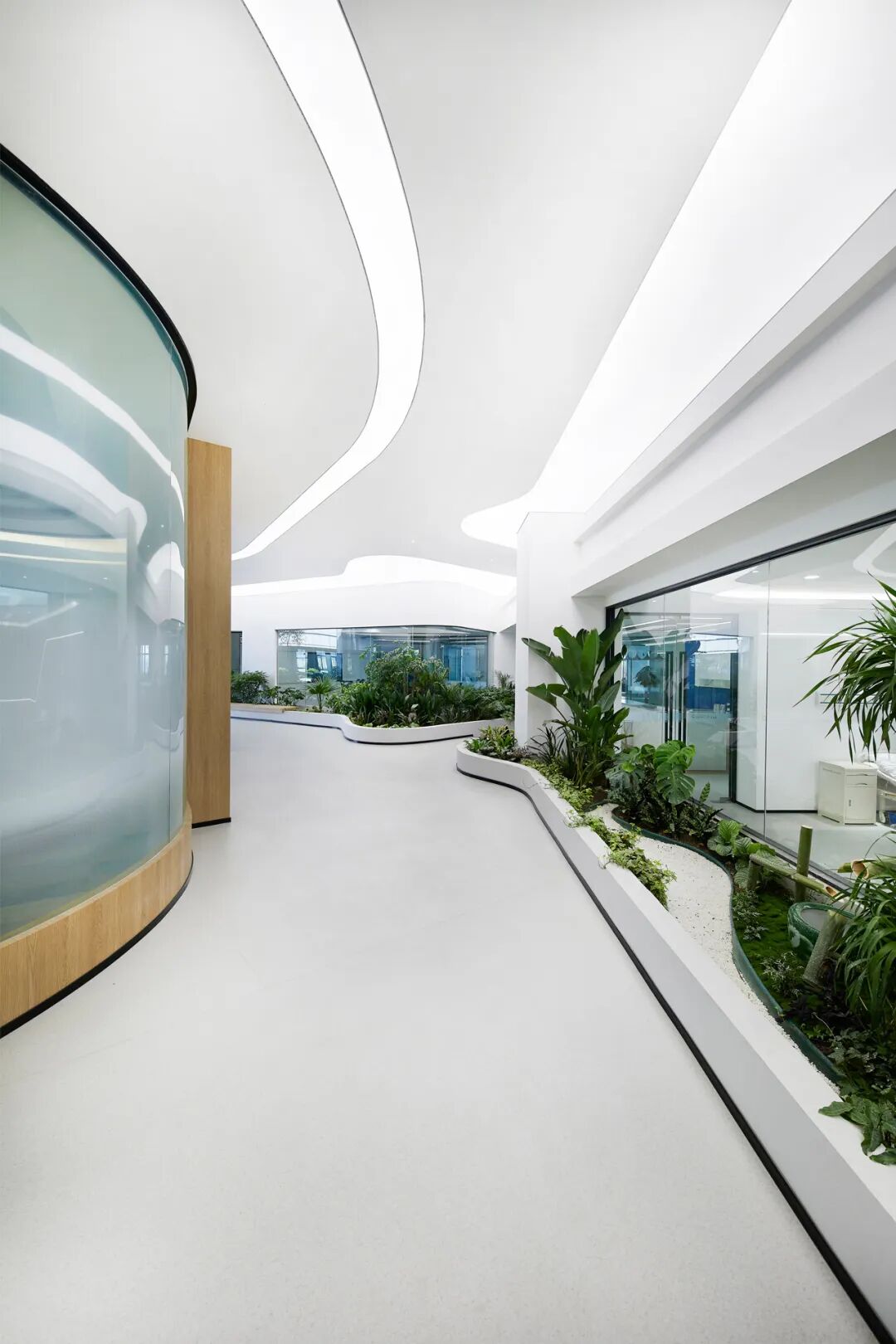
©海豹
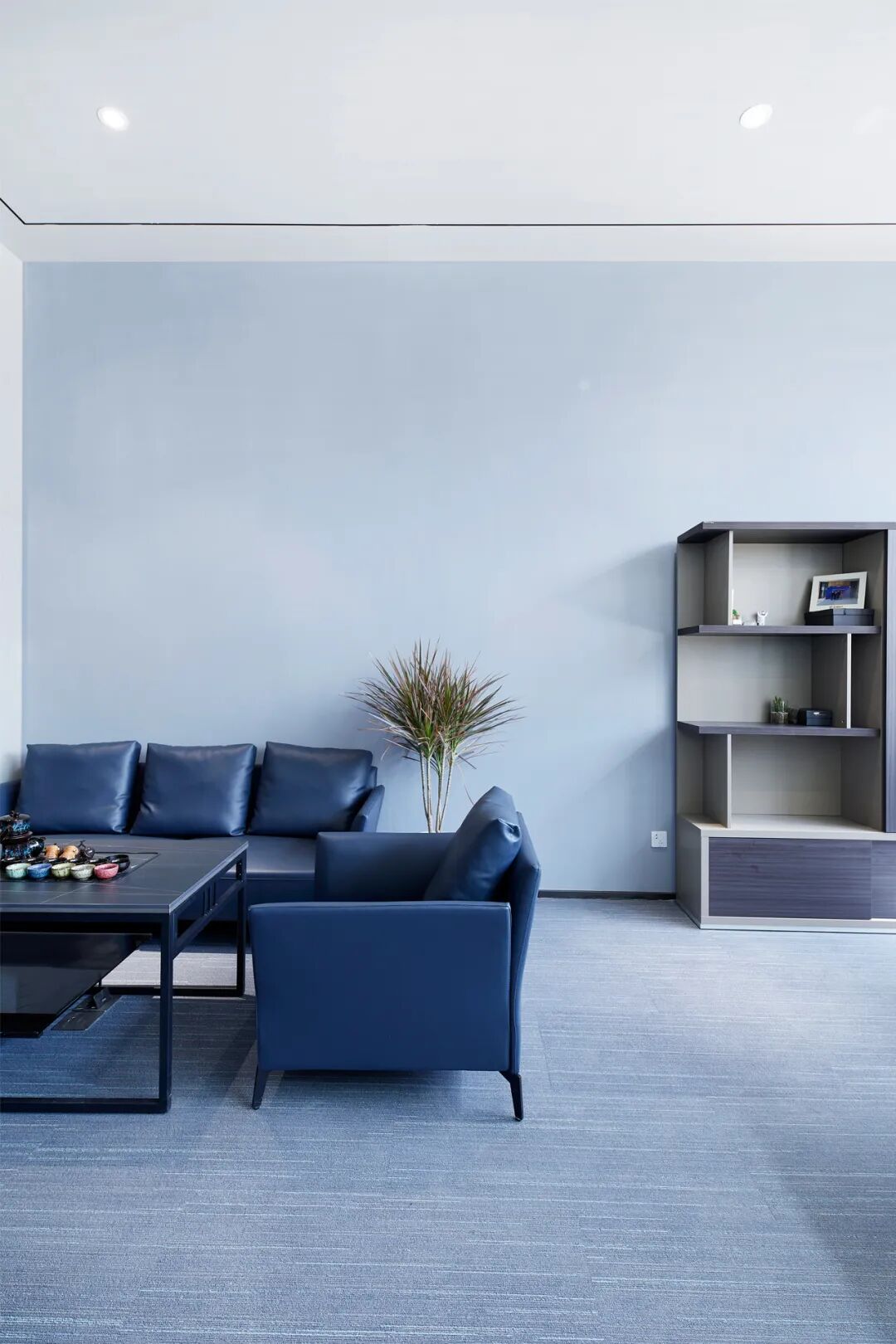
©海豹
最近发布
-
2025-11-11
-
2025-11-11
