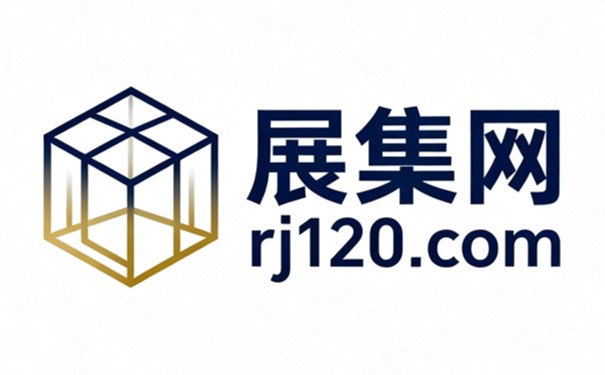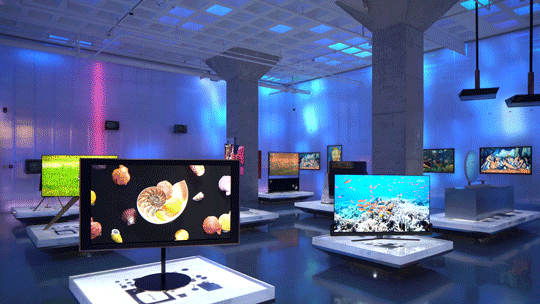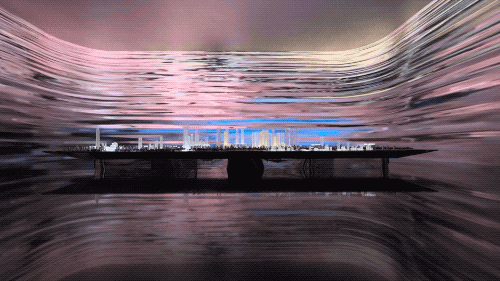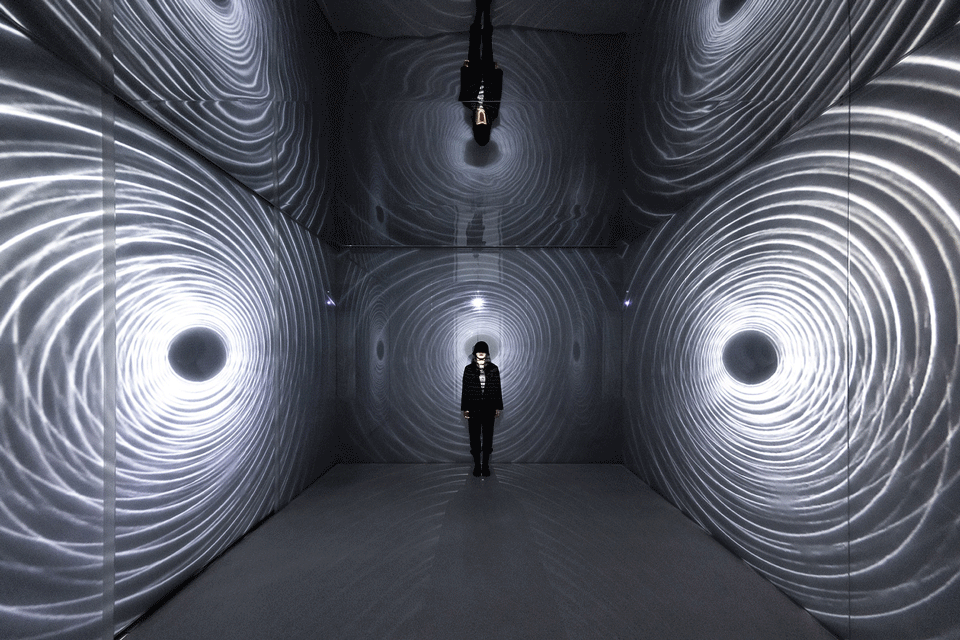- 武汉地产企业展厅设计 | 品牌馆艺术装置与沉浸式体验解析
-
10-31
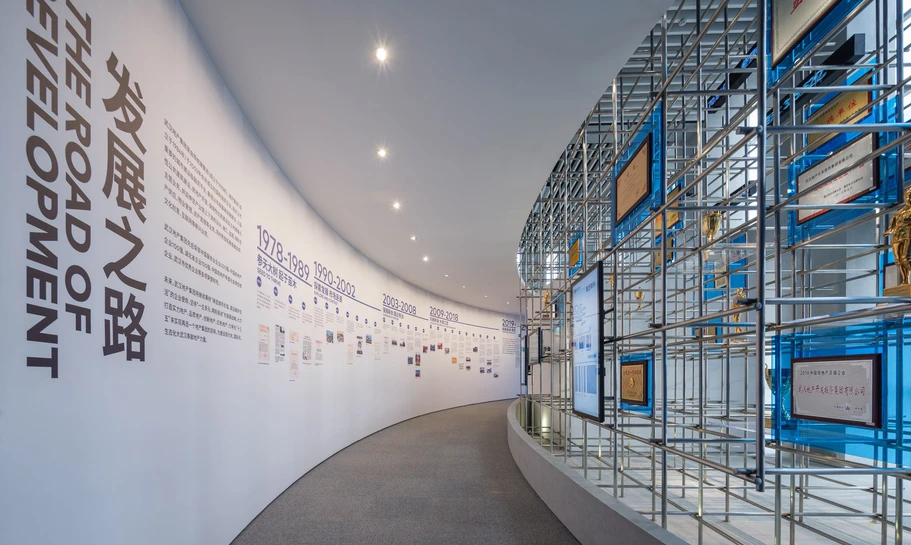
武汉地产集团品牌馆设于湖北武汉地产大厦顶层30层,展馆面积为900平方米,挑高达8.4米,经过局部二层搭建后总面积为1062平方米。直径叙事(DND)受武汉地产集团(Wuhan Real Estate Group)委托,全权负责展馆的空间叙事、展览设计及室内设计。武汉地产集团品牌馆肩负企业实力展示、集团对外交流及员工才艺展示三大功能,展览设计通过艺术装置、空间装置、新媒体互动、沉浸体验等多种媒介综合表达,呈现了武汉地产集团的企业文化、品牌精神、实力项目与未来愿景。武汉地产集团品牌馆已于2018年12月31日开馆。
Wuhan Real Estate Group Branding Hall is located on the 30th floor of Wuhan Real Estate Building in Hubei province. The exhibition hall measures at 900 sqm, 8.4 meters high. It is expected to serve as a window showing the strength of the group to the world, as well as a stage for the employee talent show. Based on the needs of the exhibition narrative, DND partially redesigned the original space by adding a second floor, expanding the total exhibition area to 1062 sqm. Through art installation, interactive new media, immersive experience and so on, the exhibition will present Wuhan Real Estate Group's corporate culture, brand spirit, representative projects, and future vision. Wuhan Real Estate Group Branding Hall was opened in December 2018.
武汉地产集团品牌馆
Wuhan Real Estate Group Brand Hall
-- -
武汉地产集团品牌馆是直径叙事设计Diameter Narrative Design完成的又一个企业展馆项目。我们在对空间、内容、形式、媒介关系的组织中,注重体验的转化,强调艺术与互动性,为观看建立丰富的视角……使观展本身就犹如一场精彩的游园体验。
Wuhan Real Estate Group Brand Pavilion is another corporate pavilion project completed by Diameter Narrative Design. In the organization of space, content, form, and media relations, we pay attention to the transformation of experience, emphasize art and interactivity, and establish a rich perspective for viewing... The exhibition itself is like a wonderful garden experience.

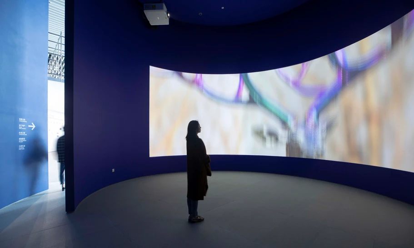

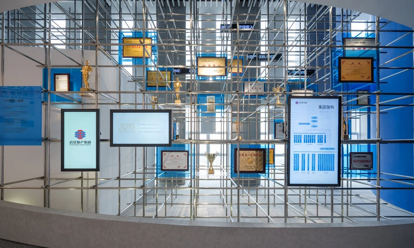
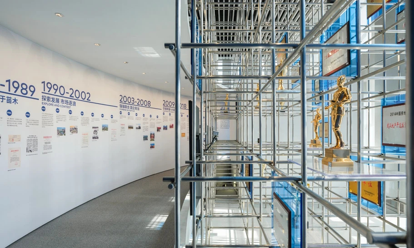
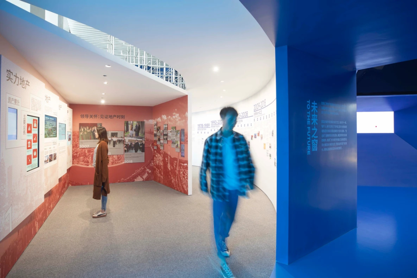
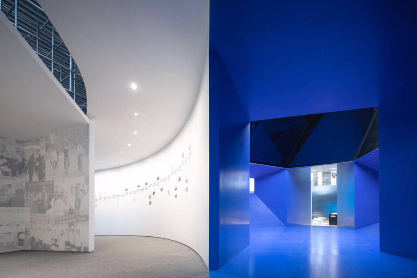
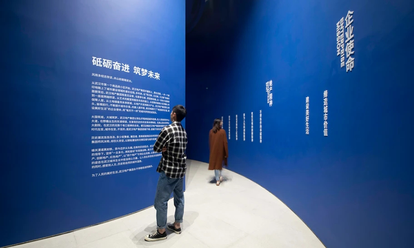
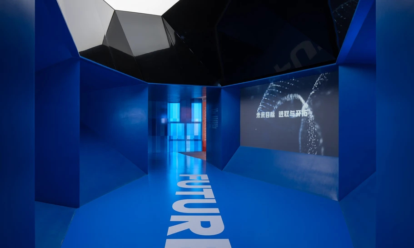
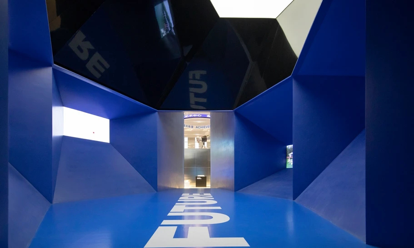
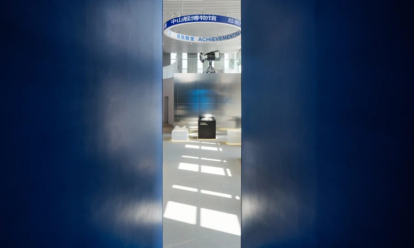
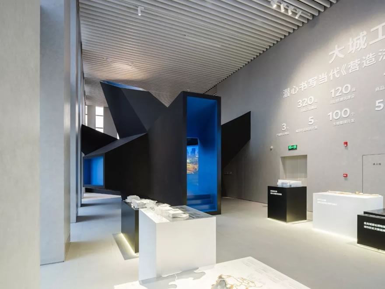
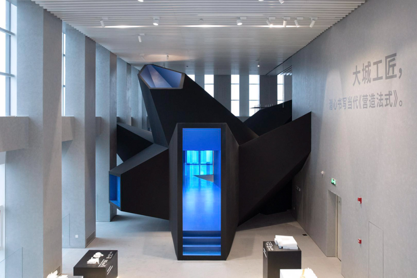
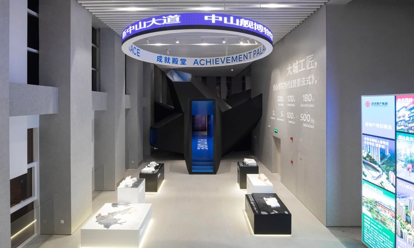
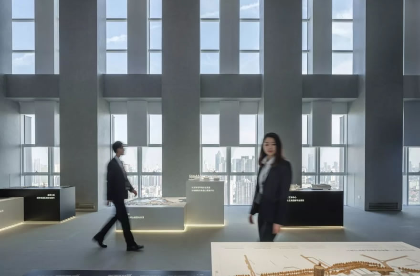
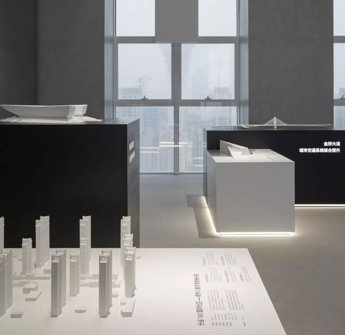
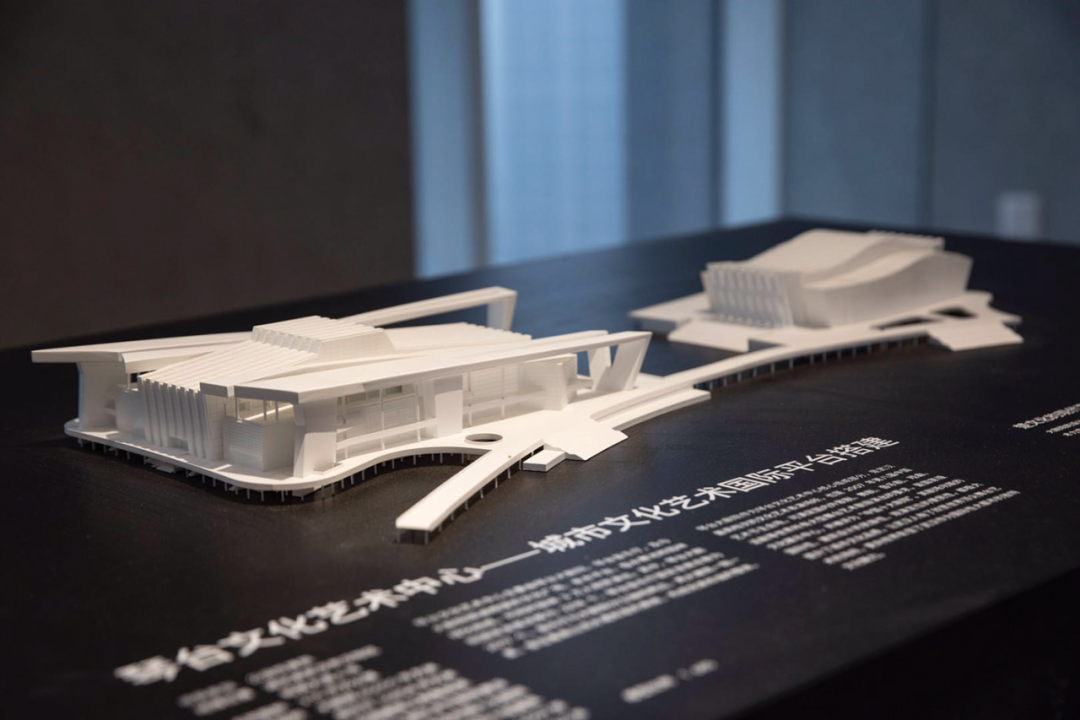
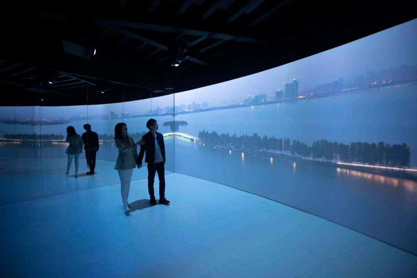
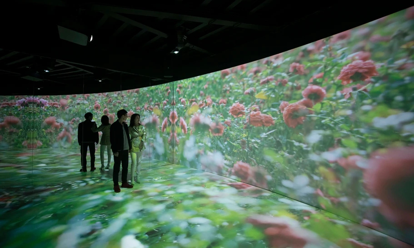
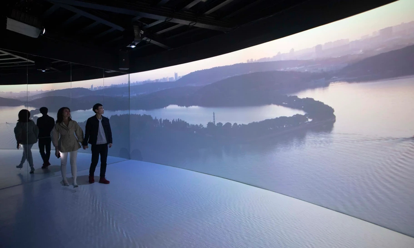
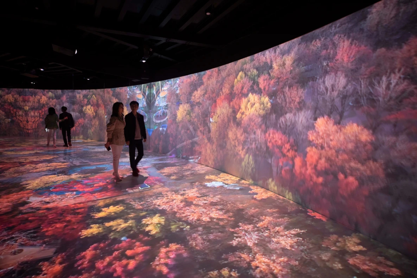
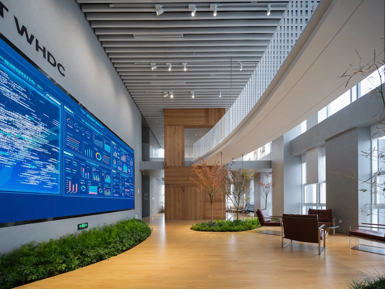
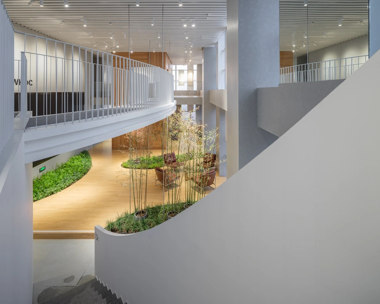
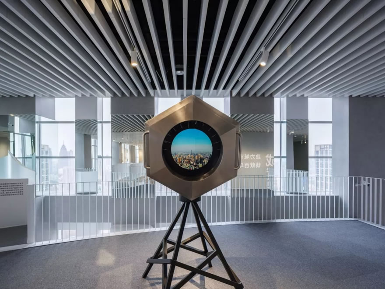
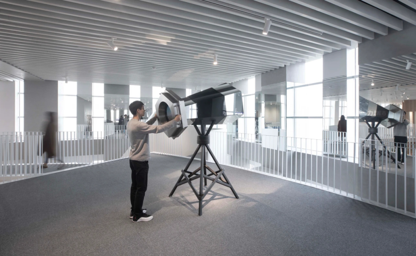
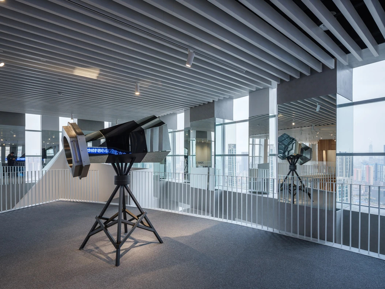
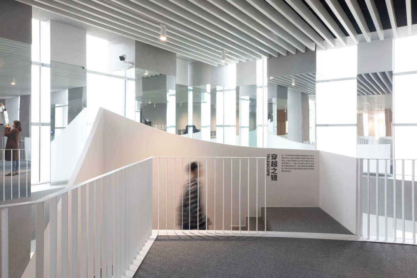
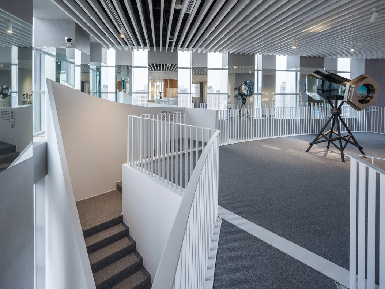
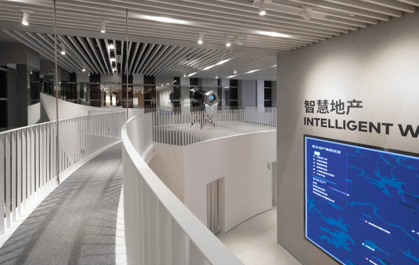
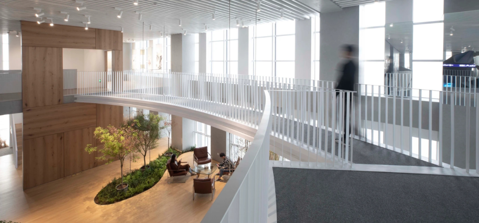
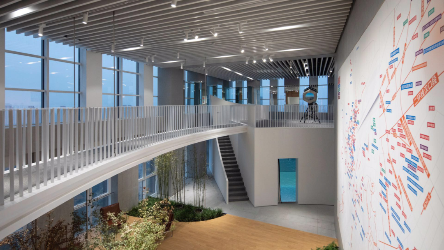
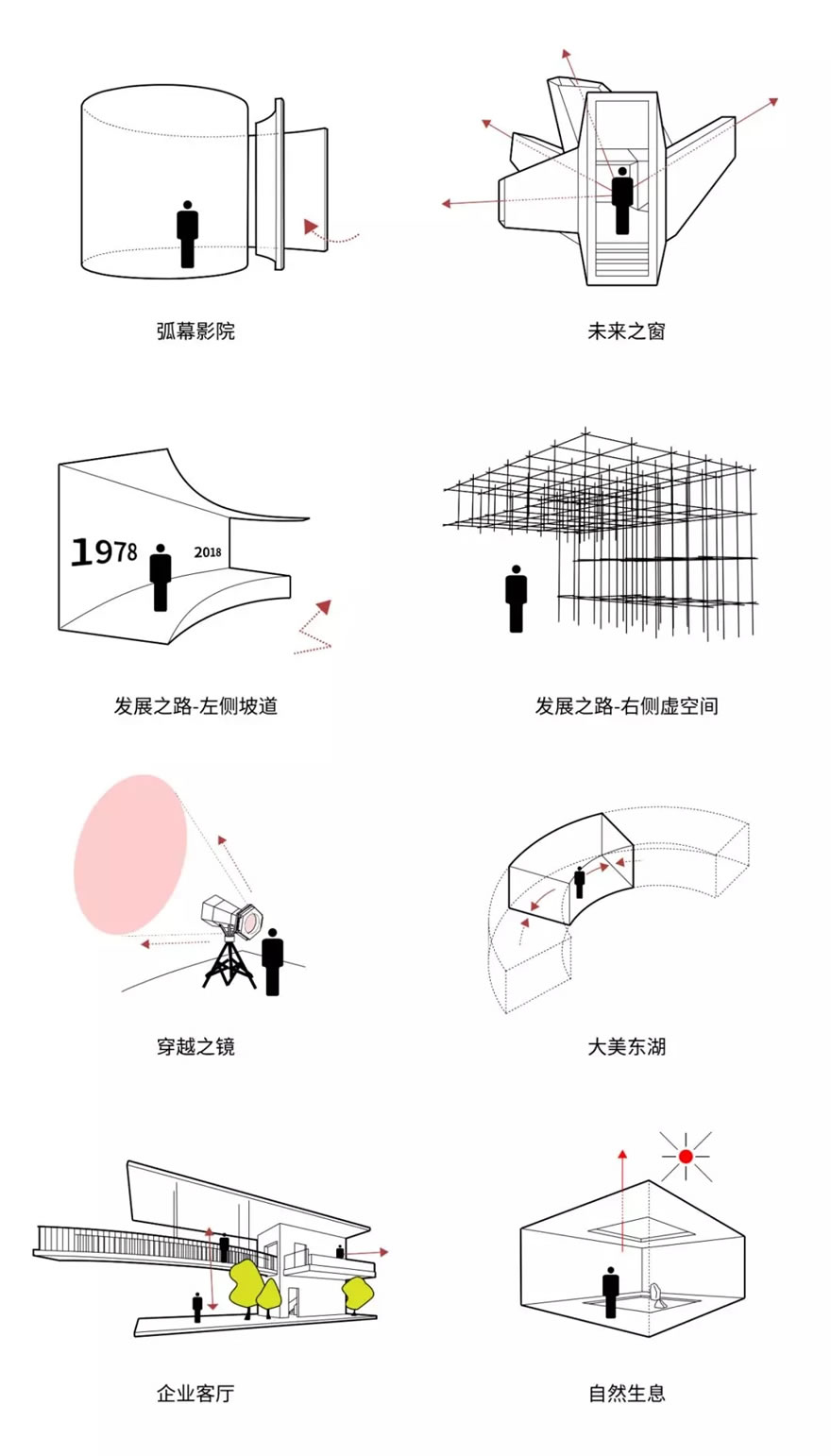
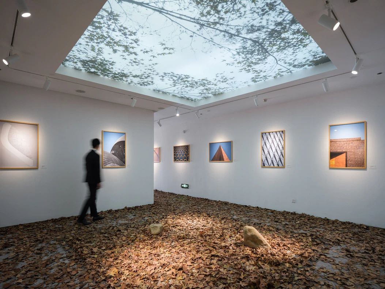
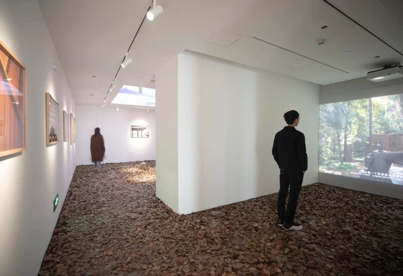
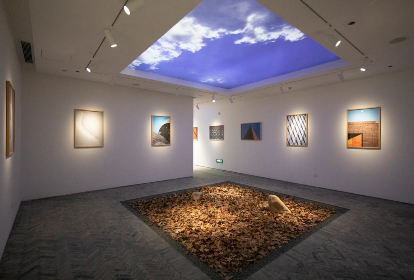
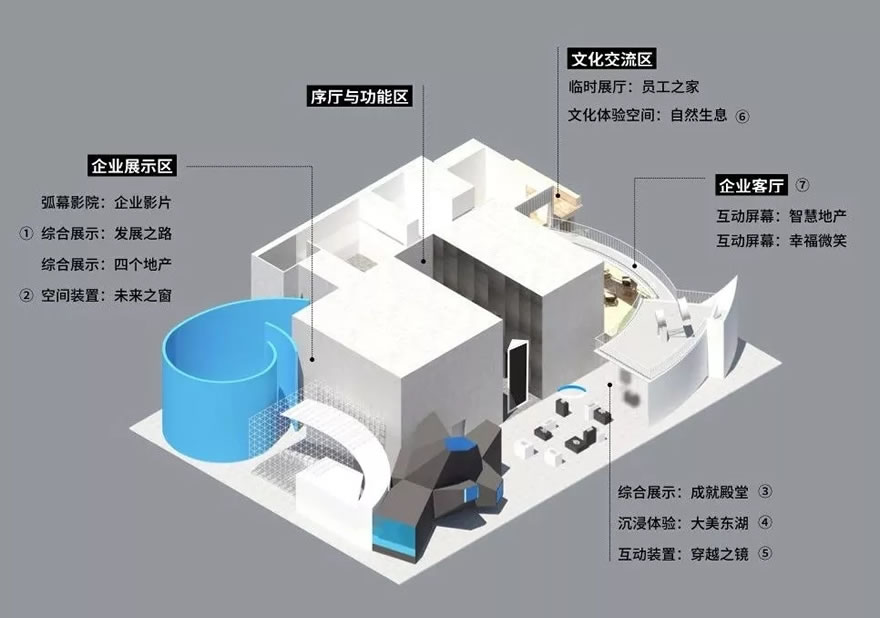
项目信息--
策展设计:直径叙事设计
策展人|总设计师:李德庚
艺术总监 :周文斗
团队成员:关一为、杨率、马妍灵、徐晓茵、李嘉辉、付頔、白金、陈玲、徐诗涵、凌勇
空间设计|氙建筑:王岩石、白婷
结构工程师:刘粟
新媒体设计|Signal Alpha:张林、刘逸帆、周宇玄、豆聪、任泽昊、赵广霖、王昶阳
平面设计|STONES DESIGN Lab.+直径叙事设计:邢晨、李响、李晓康、王逸楠、徐晓茵、徐诗涵、白金
灯光设计:广州瑞普照明系统工程有限公司
室内装饰与展陈施工:深圳市杰尔斯展示股份有限公司
装置制作:上海建谆景观工程有限公司+Signal Alpha
景观施工:华融悦茂(武汉)环境艺术工程有限公司
