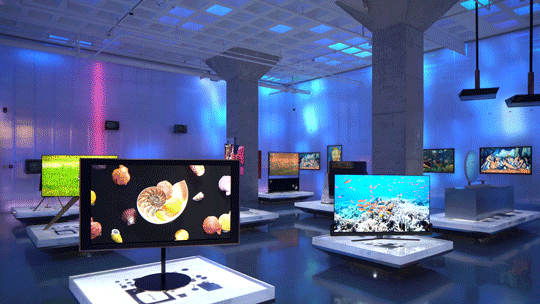-
2025-11-06
圣彼得堡第三空间临时展厅改造|原铁路博物馆·空间改造
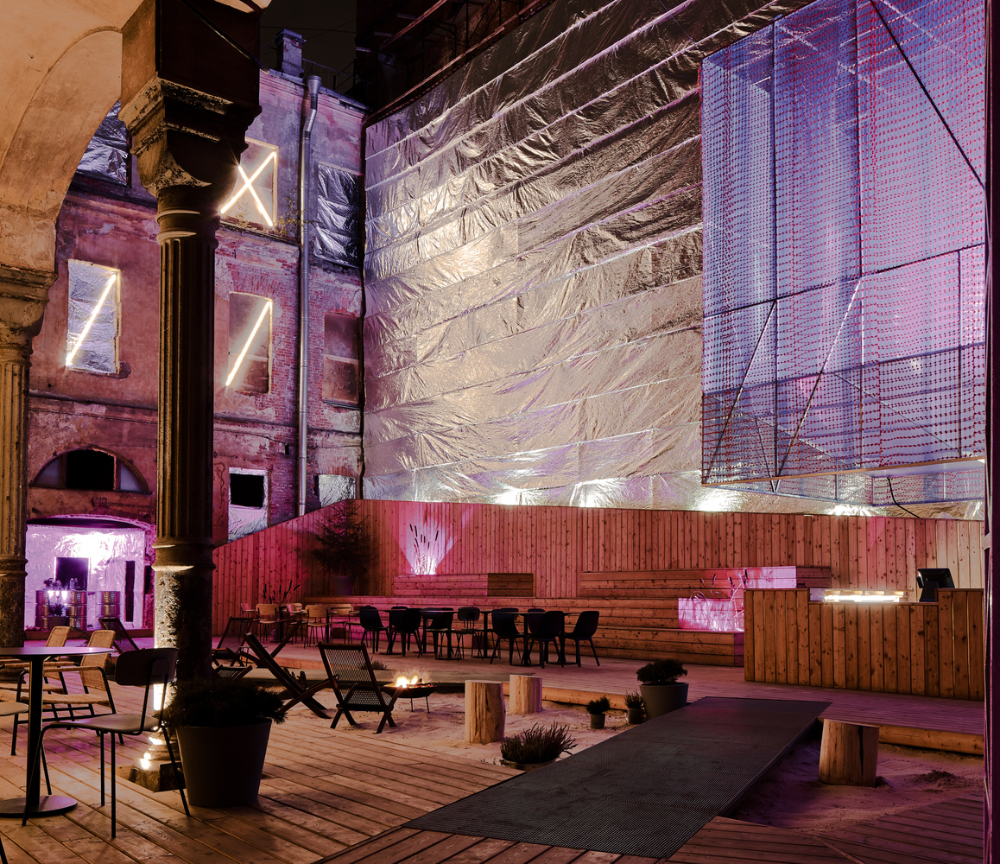
© Sergey Melnikov
第三空间临时展厅位于圣彼得堡市中心一栋历史建筑中,这里在旧社会是沙皇妻妾的居所,苏联时期改造成铁路博物馆,而在过去的15年间则处于闲置状态。
The temporary exhibition hall of the third space is located in a historical building in the center of St. Petersburg. In the old society, it was the residence of the wives and concubines of the Tsar. During the Soviet era, it was transformed into a railway museum, but it has been idle for the past 15 years.
第三空间临时展厅
Temporary exhibition hall in the third space
-- -
如今我们受委托对其进行大幅度更新改造。建筑中的历史成分将得到保留,同时搭配以适当的现代元素。我们认为建筑的庭院很适合设置一个临时展示空间。这样能够加强项目的社交属性,拉近使用者与社区的距离。建筑的立面原本就精美异常,仅仅需要一些细致的修复工作,就能重现往日的荣光。
Now we have been commissioned to carry out significant updates and renovations on it. The historical elements in the building will be preserved while incorporating appropriate modern elements. We believe that the courtyard of the building is very suitable for setting up a temporary display space. This can enhance the social attributes of the project and bring users closer to the community. The facade of the building is already exceptionally exquisite, and only requires some meticulous repair work to restore its former glory.
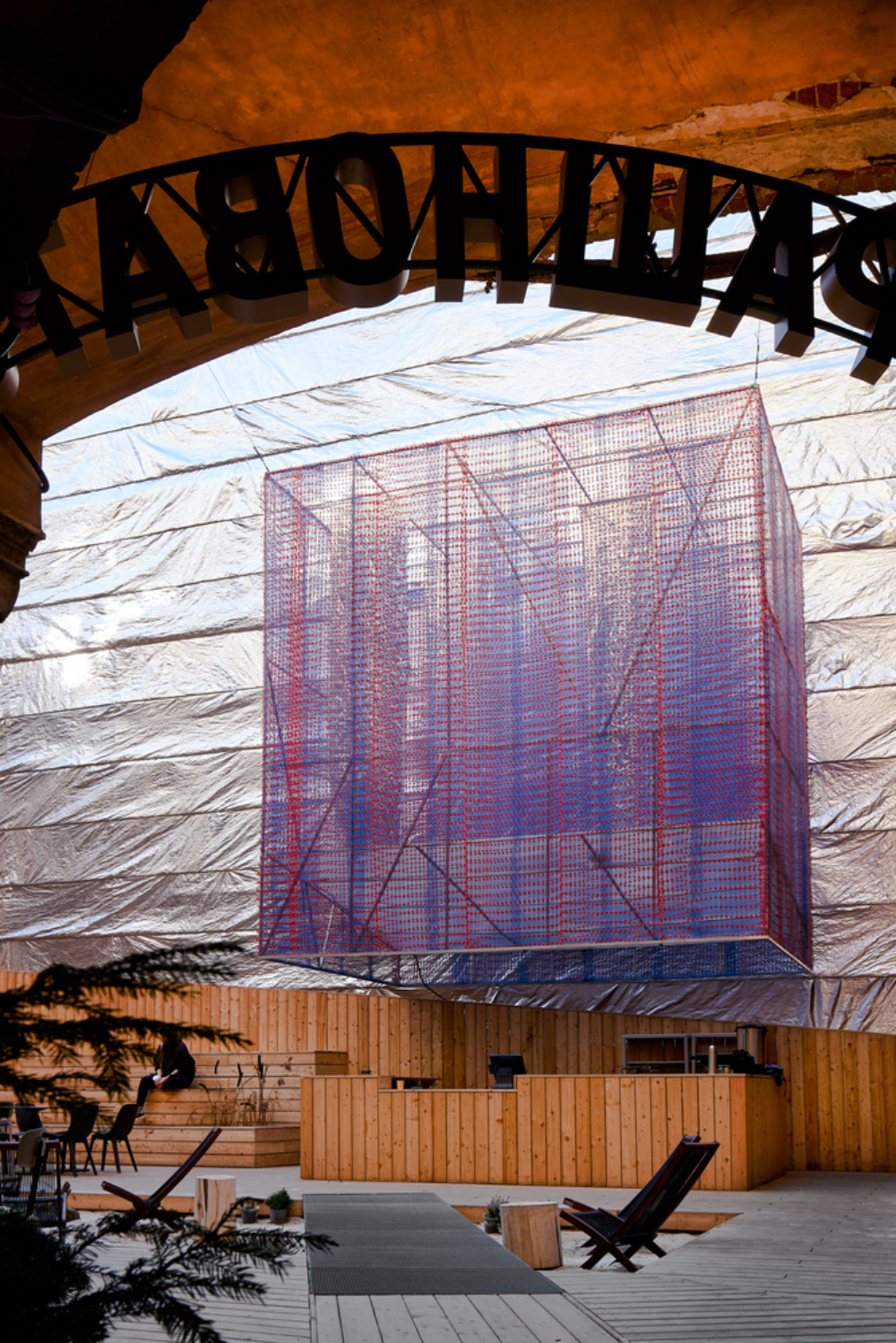
© Sergey Melnikov
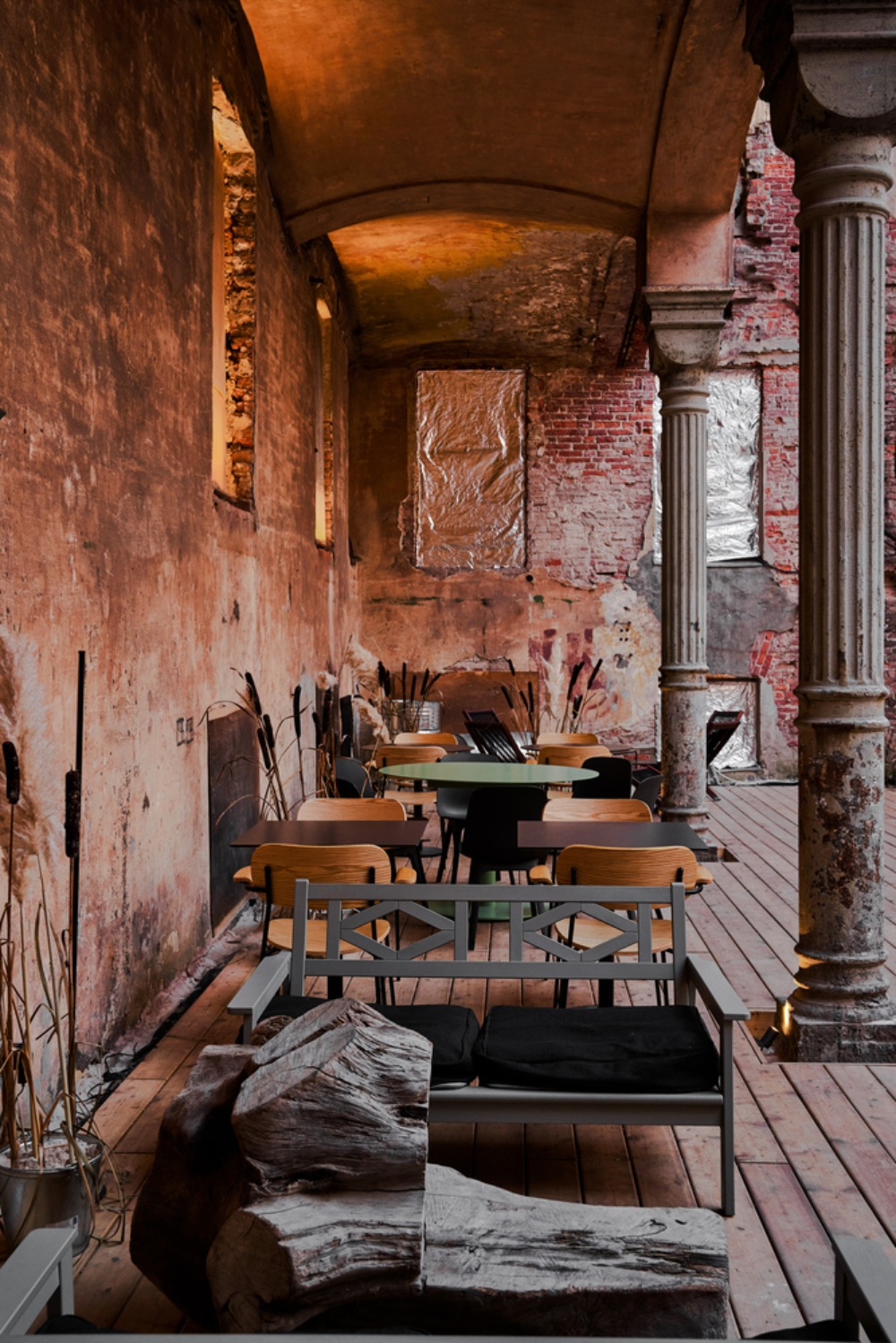
© Sergey Melnikov
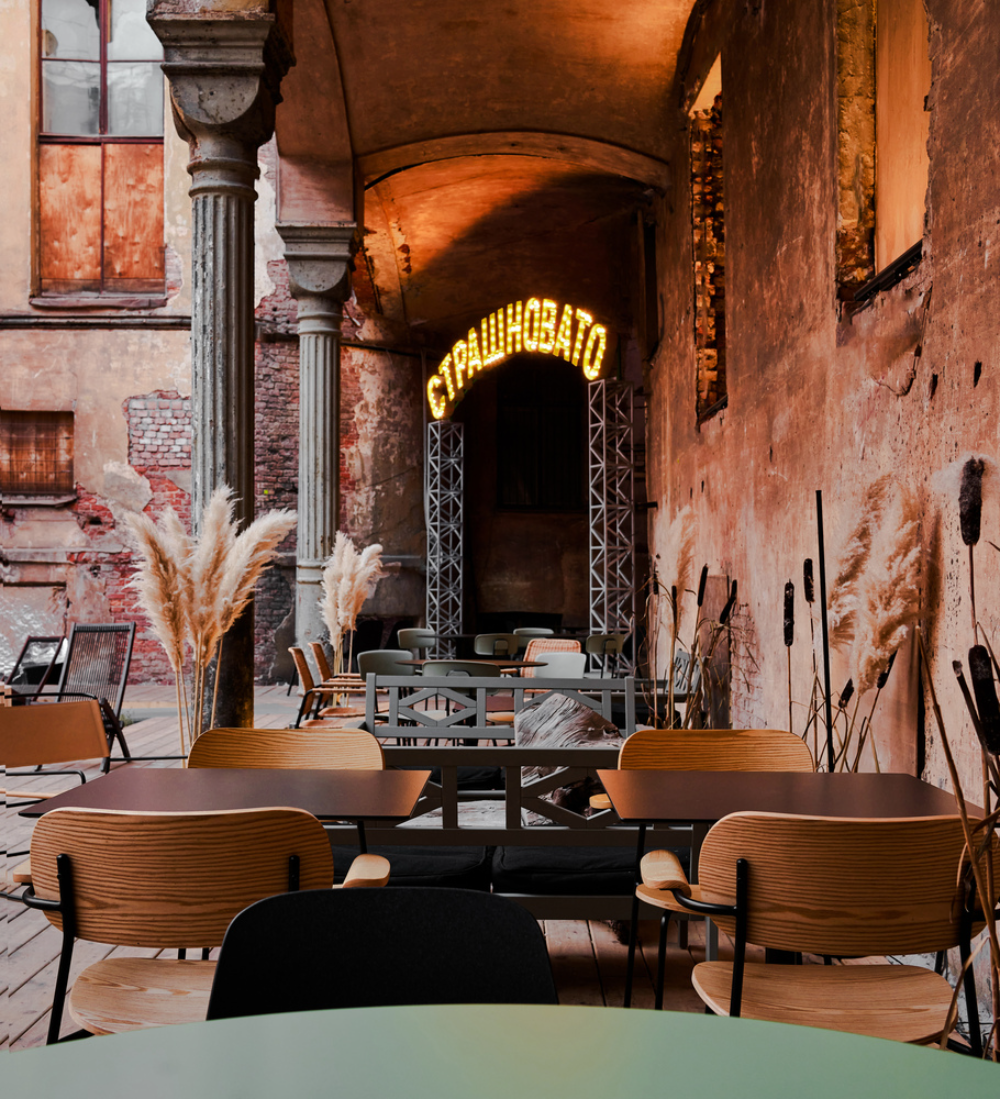
© Sergey Melnikov
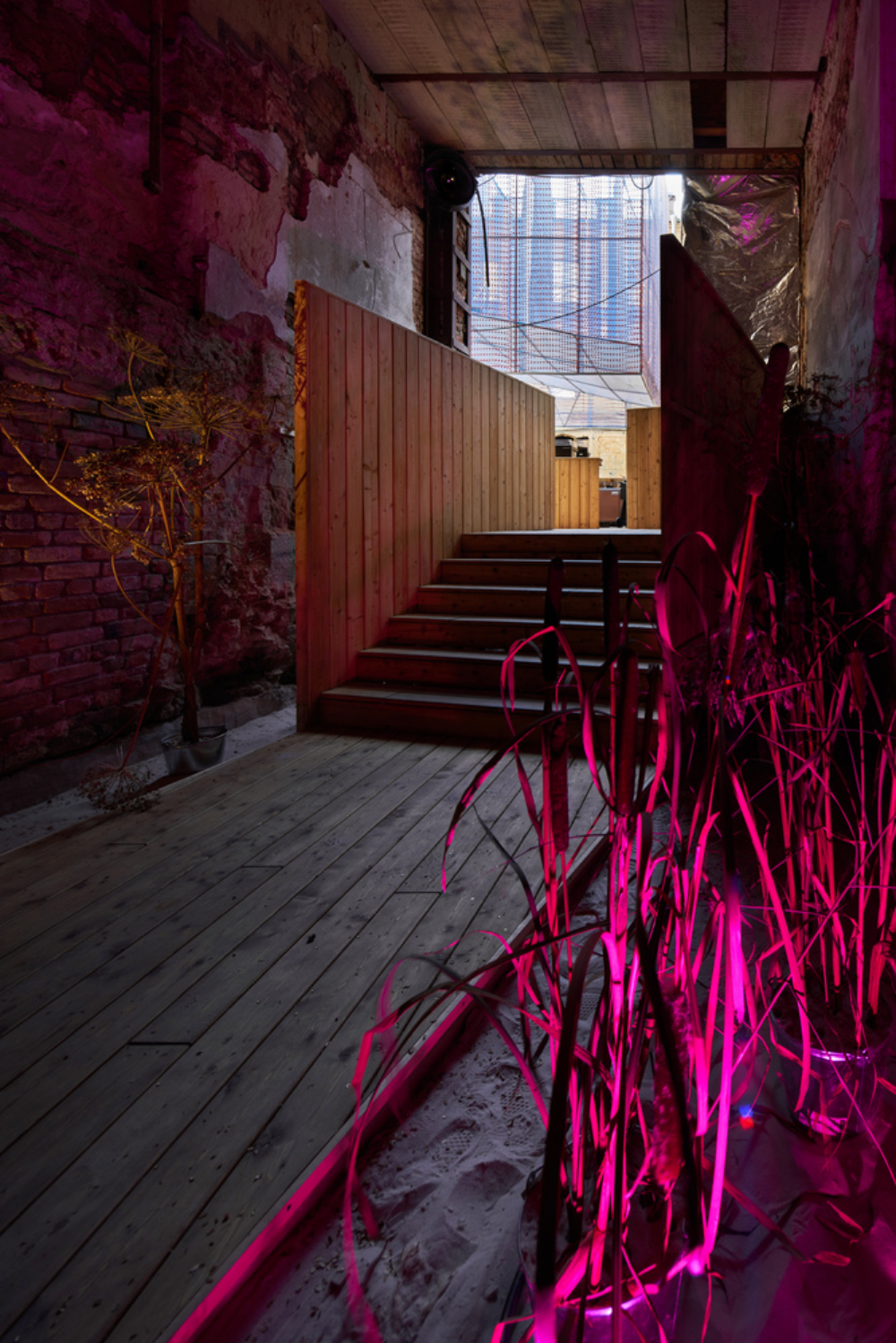
© Sergey Melnikov

©DA Bureau
顺势而为,我们决定让浓厚的历史遗留感成为项目的核心亮点之一。在展览开幕式上生蚝是食物的一大亮点,因此我们决定将建筑充满历史气息的庭院,与阿基坦北部海滩——生蚝原产地——的装饰元素相结合起来。
Taking advantage of the situation, we have decided to make a strong sense of historical legacy one of the core highlights of the project. At the opening ceremony of the exhibition, oysters were a highlight of the food, so we decided to combine the historic courtyard of the building with decorative elements from the northern beach of Aquitaine, the birthplace of oysters.
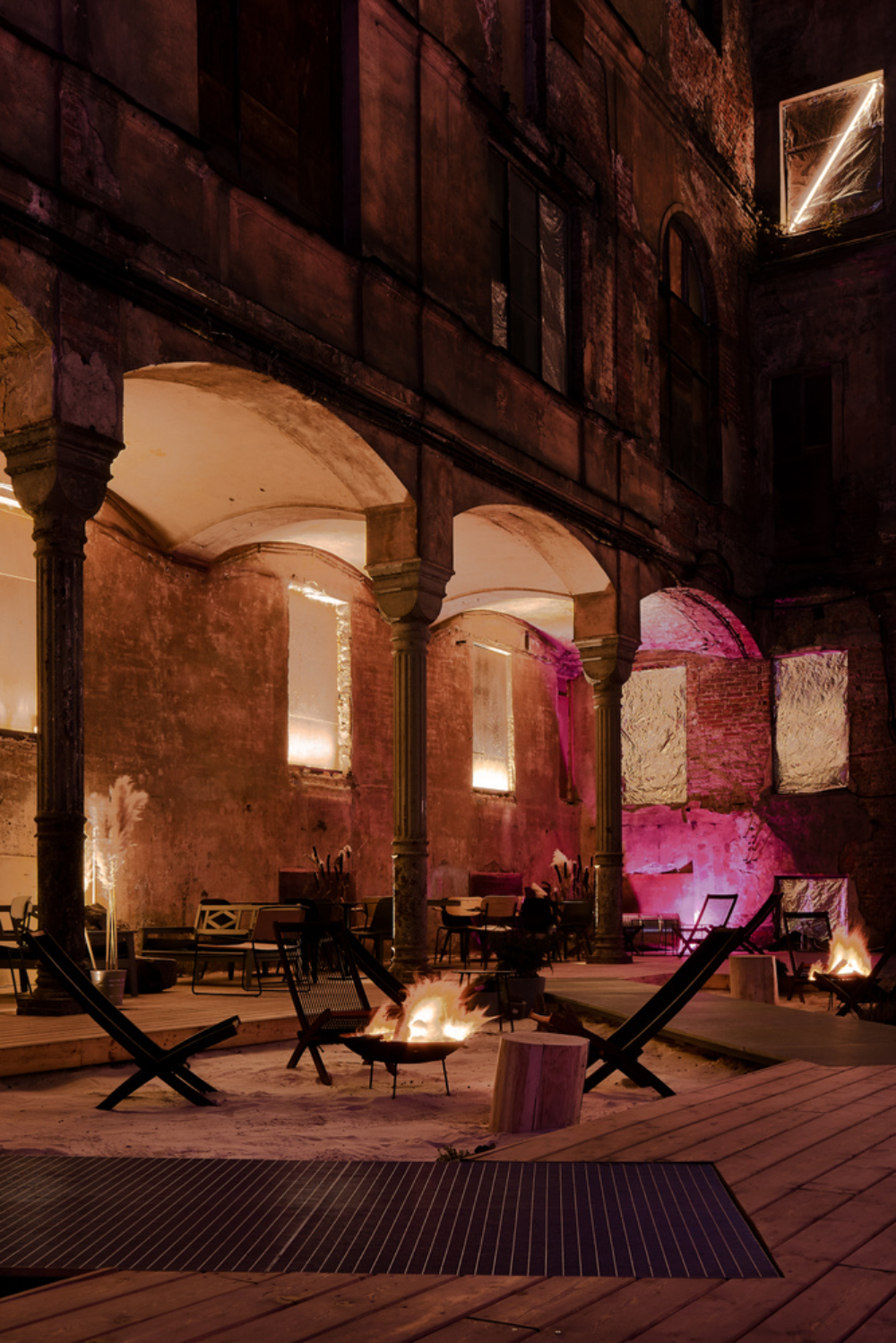
© Sergey Melnikov
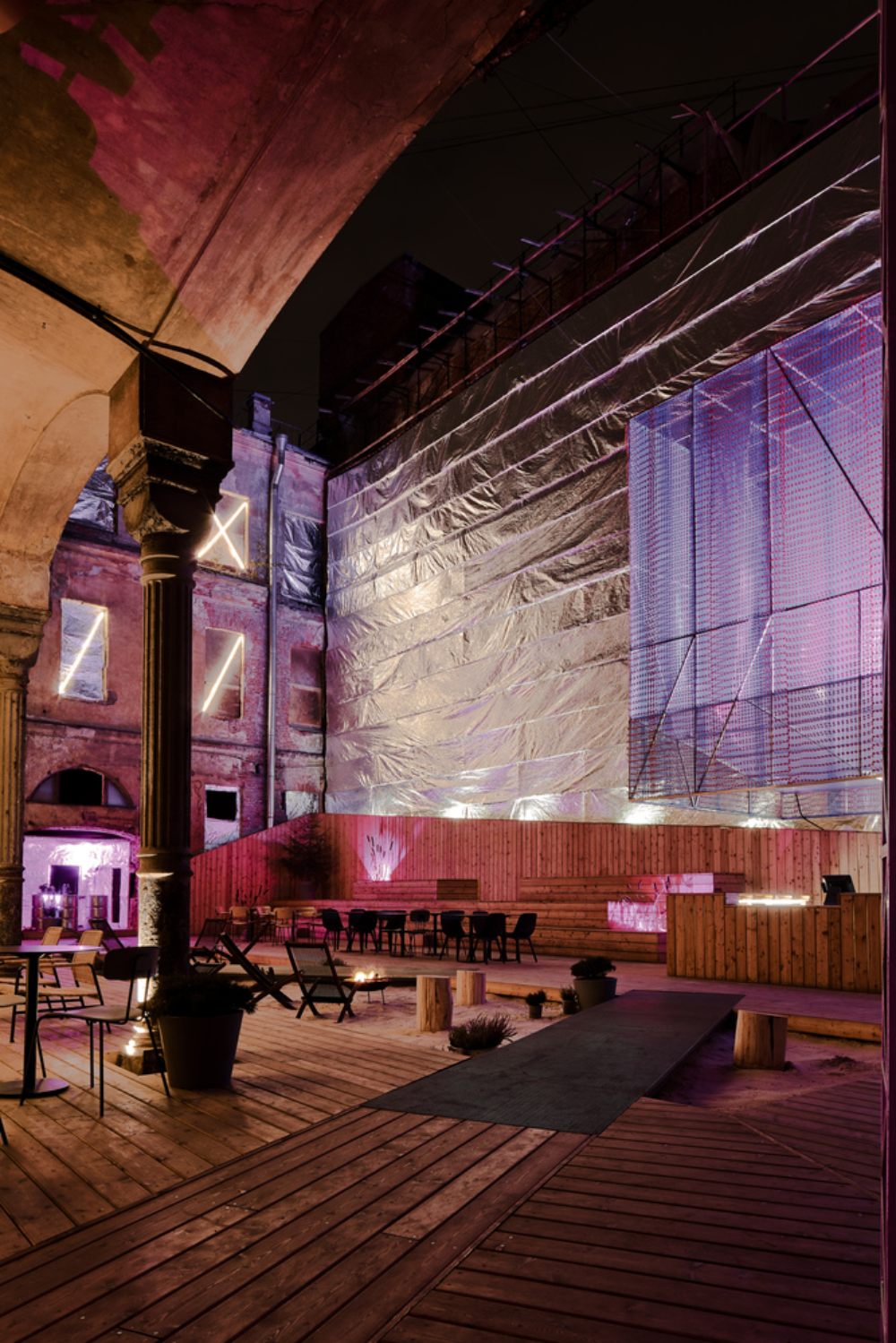
© Sergey Melnikov
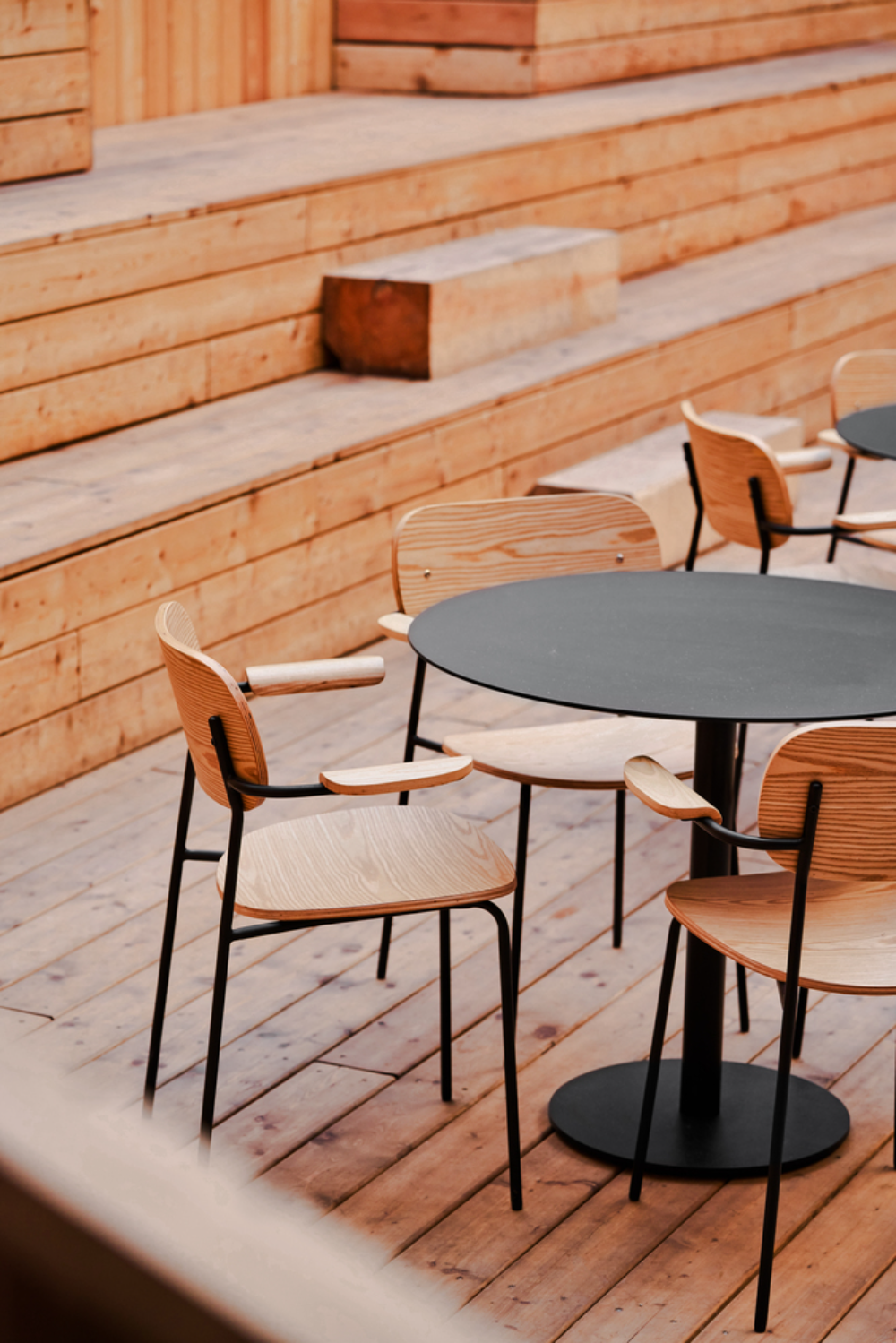
© Sergey Melnikov
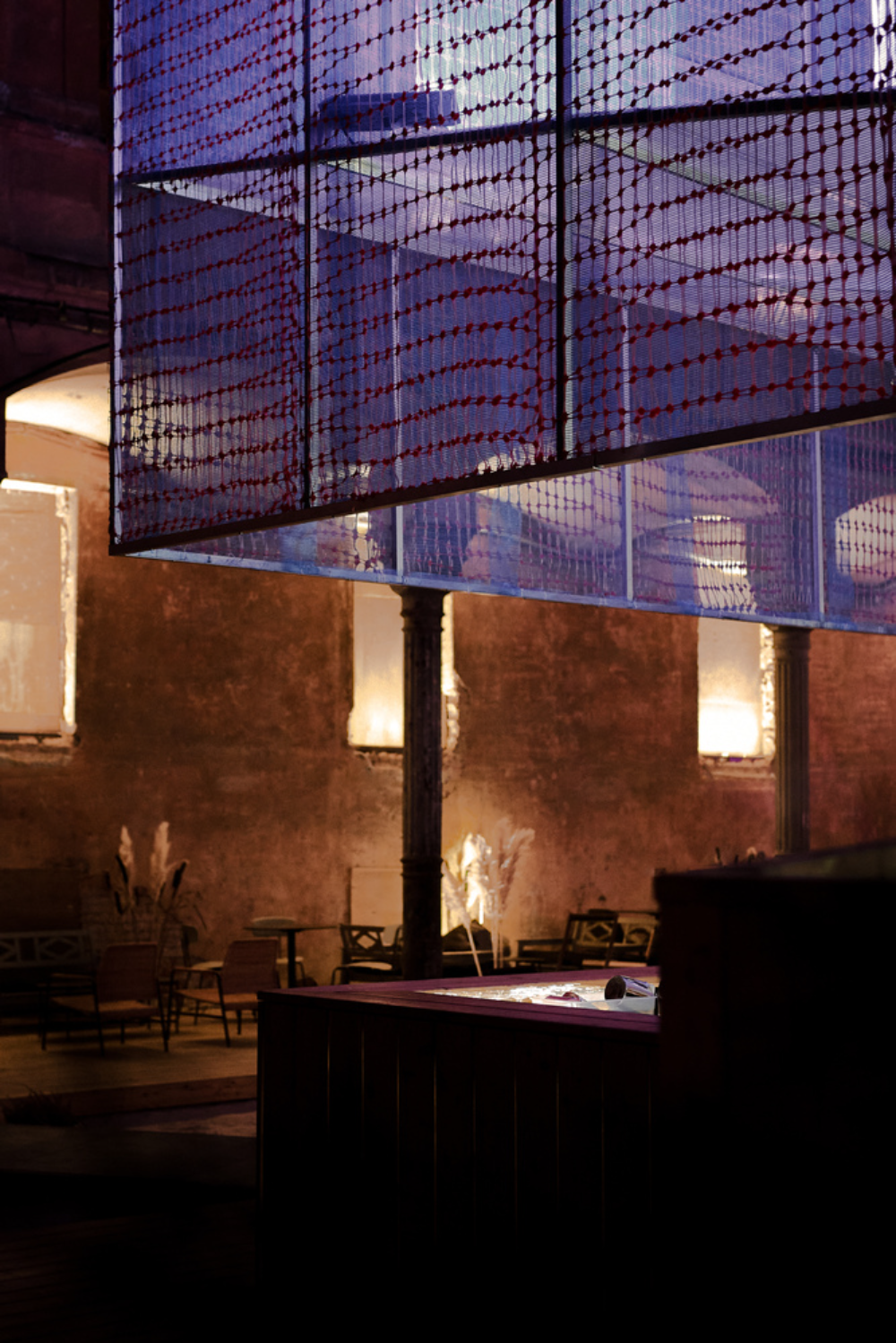
© Sergey Melnikov
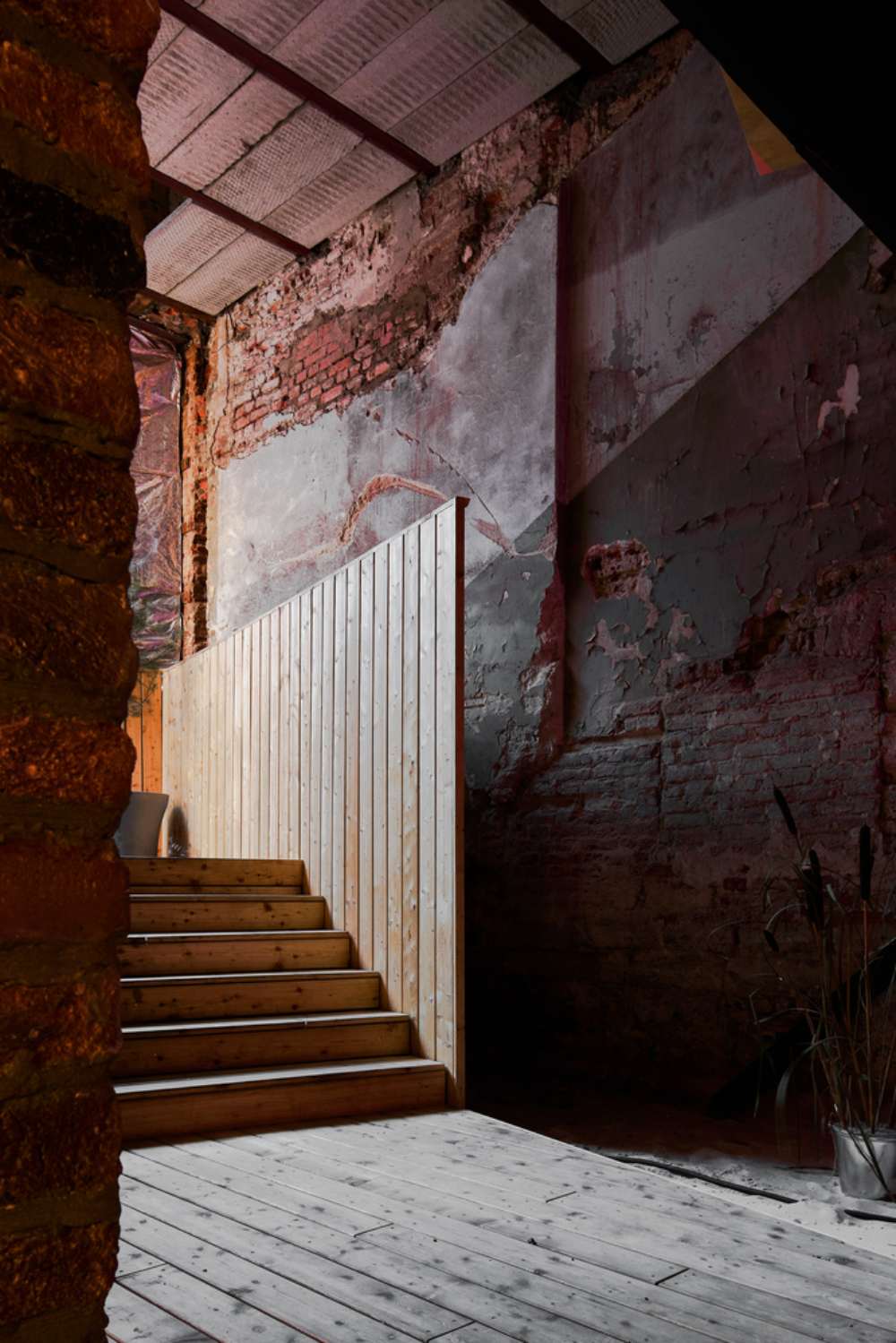
© Sergey Melnikov
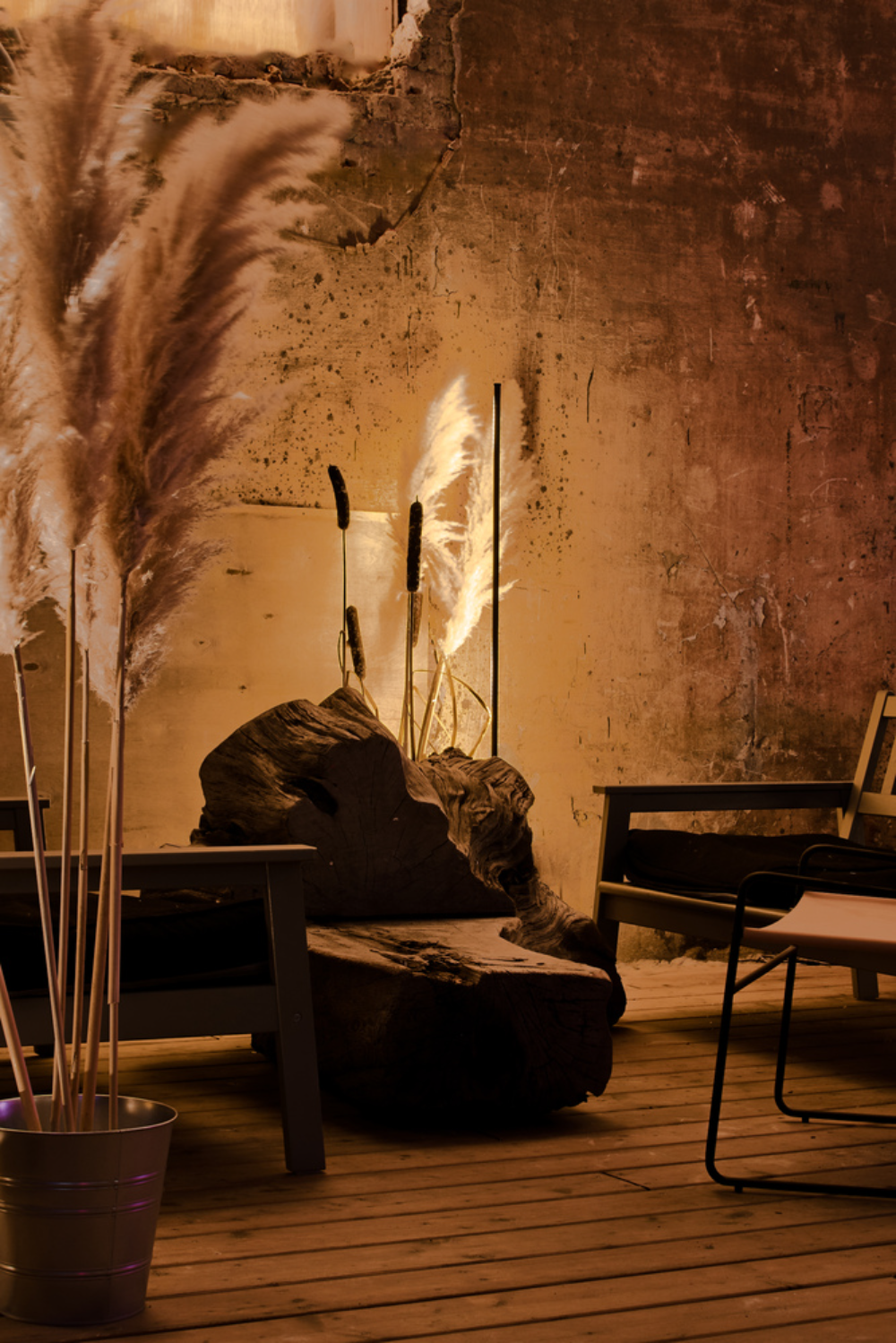
© Sergey Melnikov
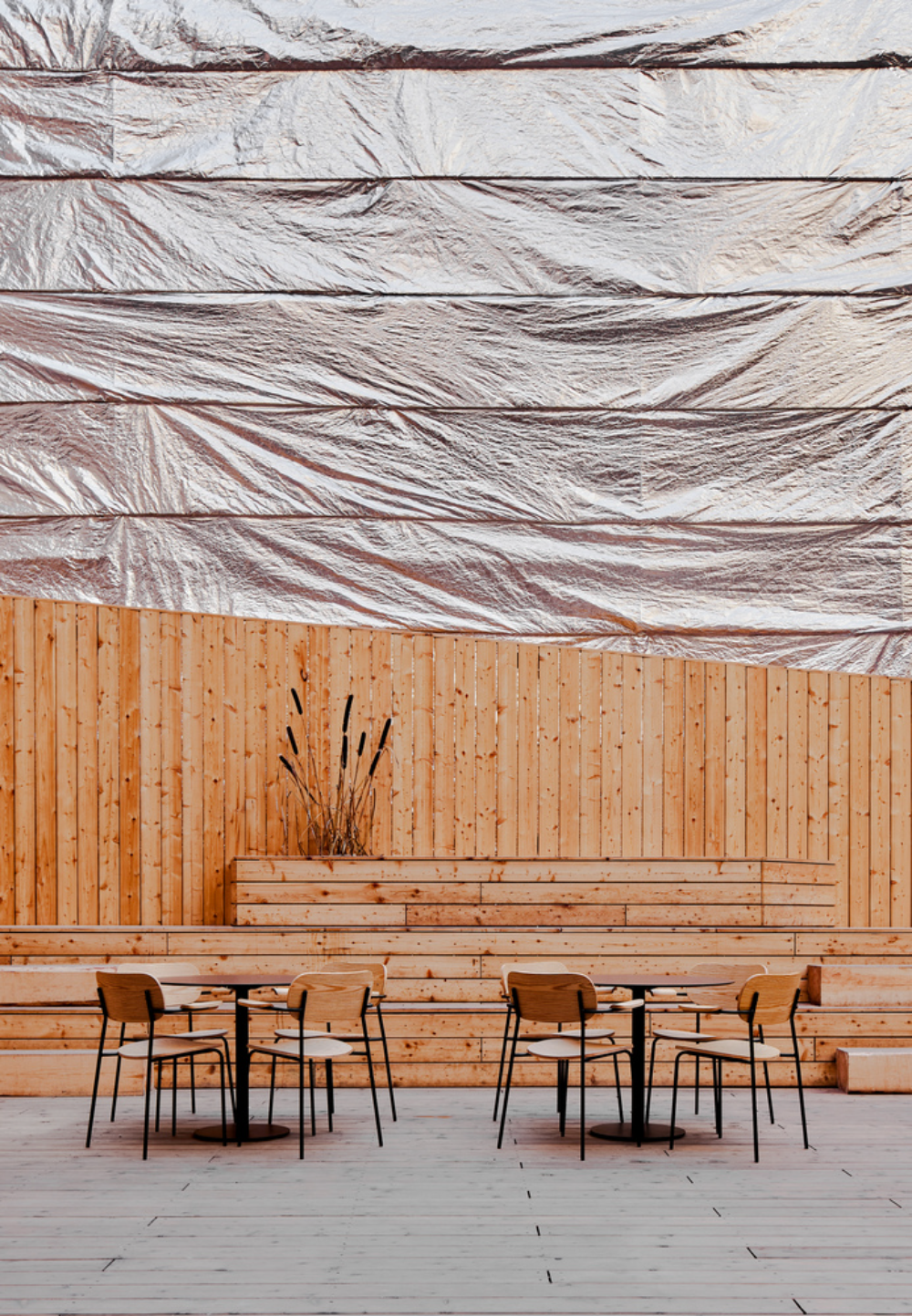
© Sergey Melnikov
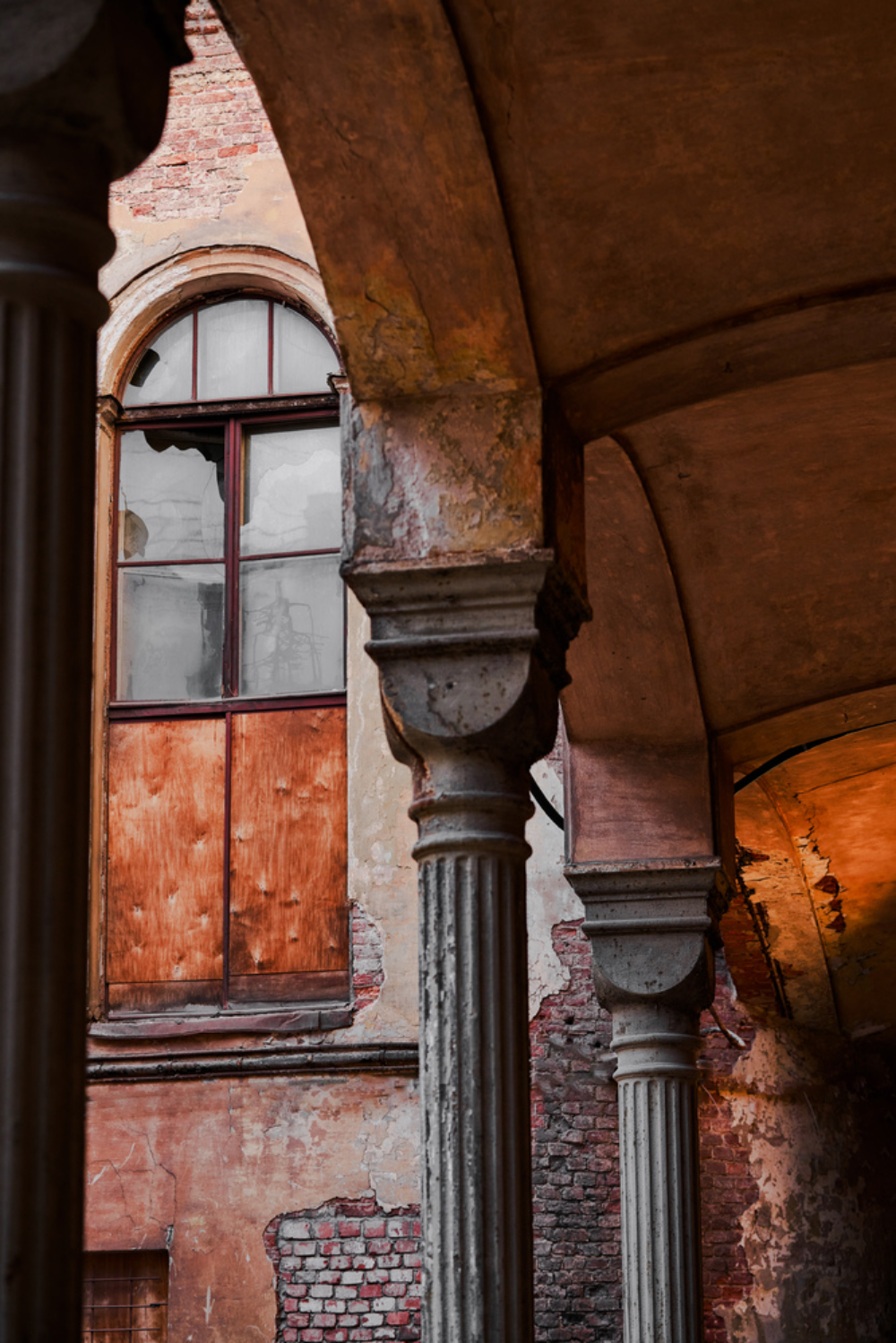
© Sergey Melnikov
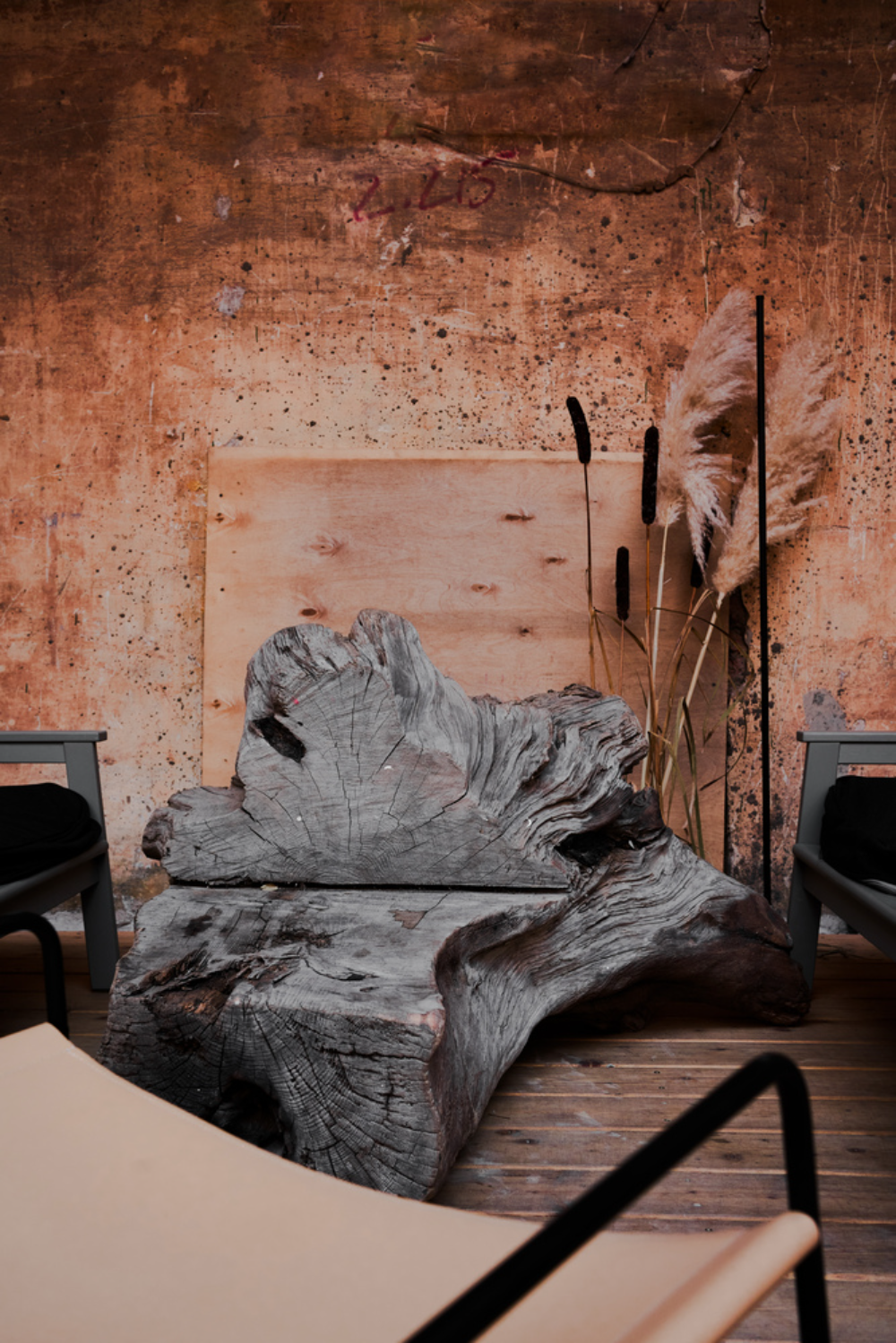
© Sergey Melnikov
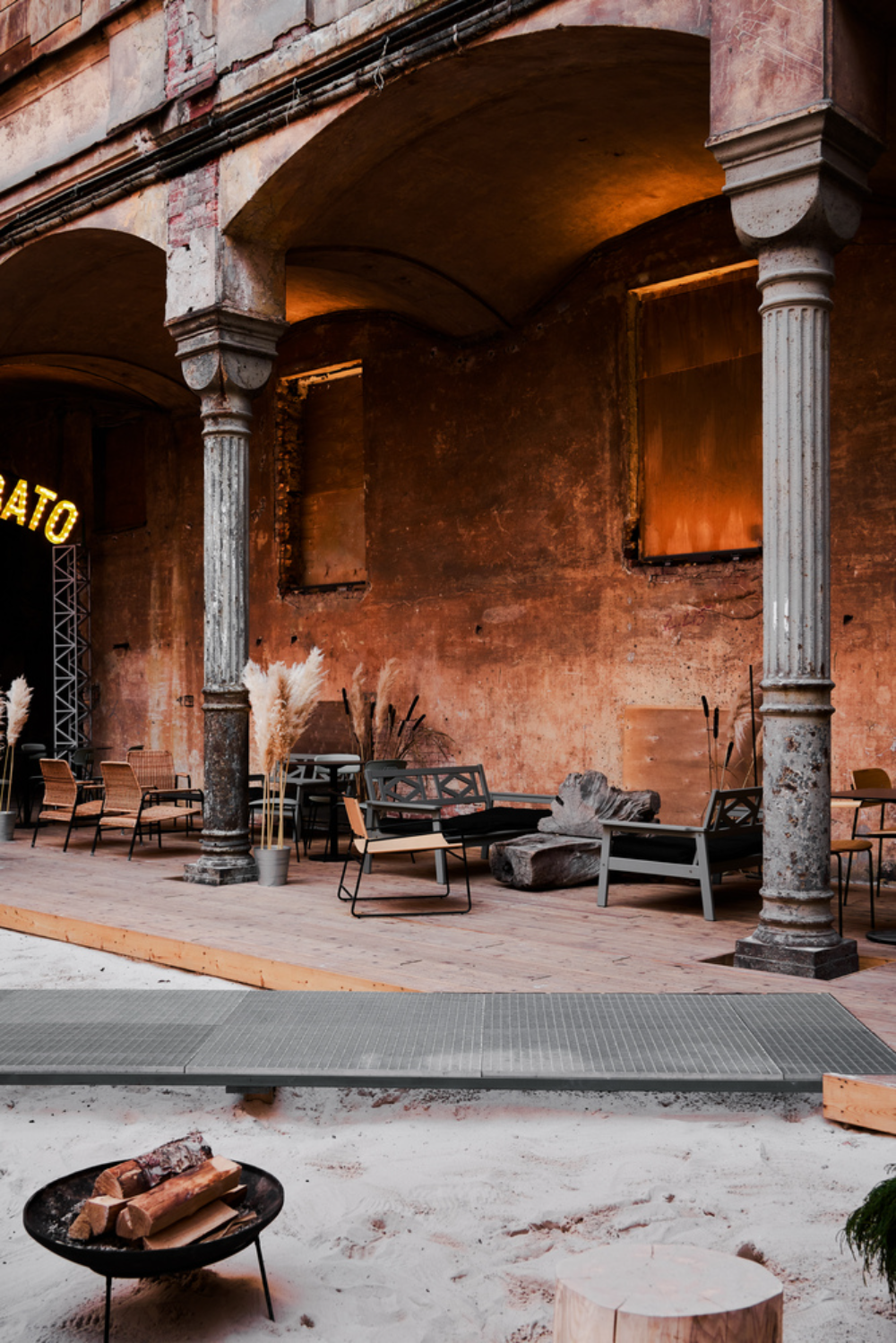
© Sergey Melnikov
具体而言,现场设置有海滩白沙,一座木桥跨越其上,由来自芬兰湾的芦苇加以点缀。这样的景观设计将衬托明亮的展览内容,聚焦现场的艺术品与食物。现场的一个立面仍在修复之中,我们对其覆盖以金属反光帘,从而增添些许明亮欢快的活动氛围。来访者穿过莱特尼大道上的拱门进入活动地点,瞬间将街上的喧闹嘈杂抛在脑后,从而沉浸在以北部海岸为主题的宁静气氛之中。
Specifically, there is a beach with white sand set up on site, crossed by a wooden bridge adorned with reeds from the Gulf of Finland. This landscape design will highlight the bright exhibition content and focus on the artworks and food on site. One of the facades on site is still under repair, and we have covered it with a metal reflective curtain to add a slightly bright and cheerful atmosphere for the event. Visitors enter the event venue through the archway on Leyte Avenue, instantly forgetting the hustle and bustle of the street and immersing themselves in the peaceful atmosphere themed around the northern coast.
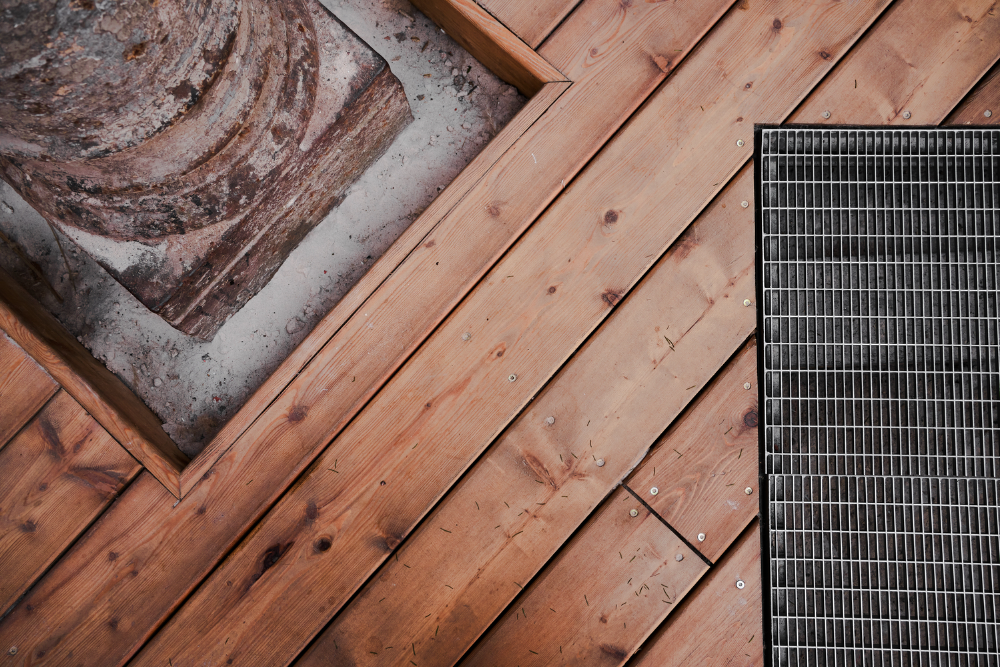
© Sergey Melnikov
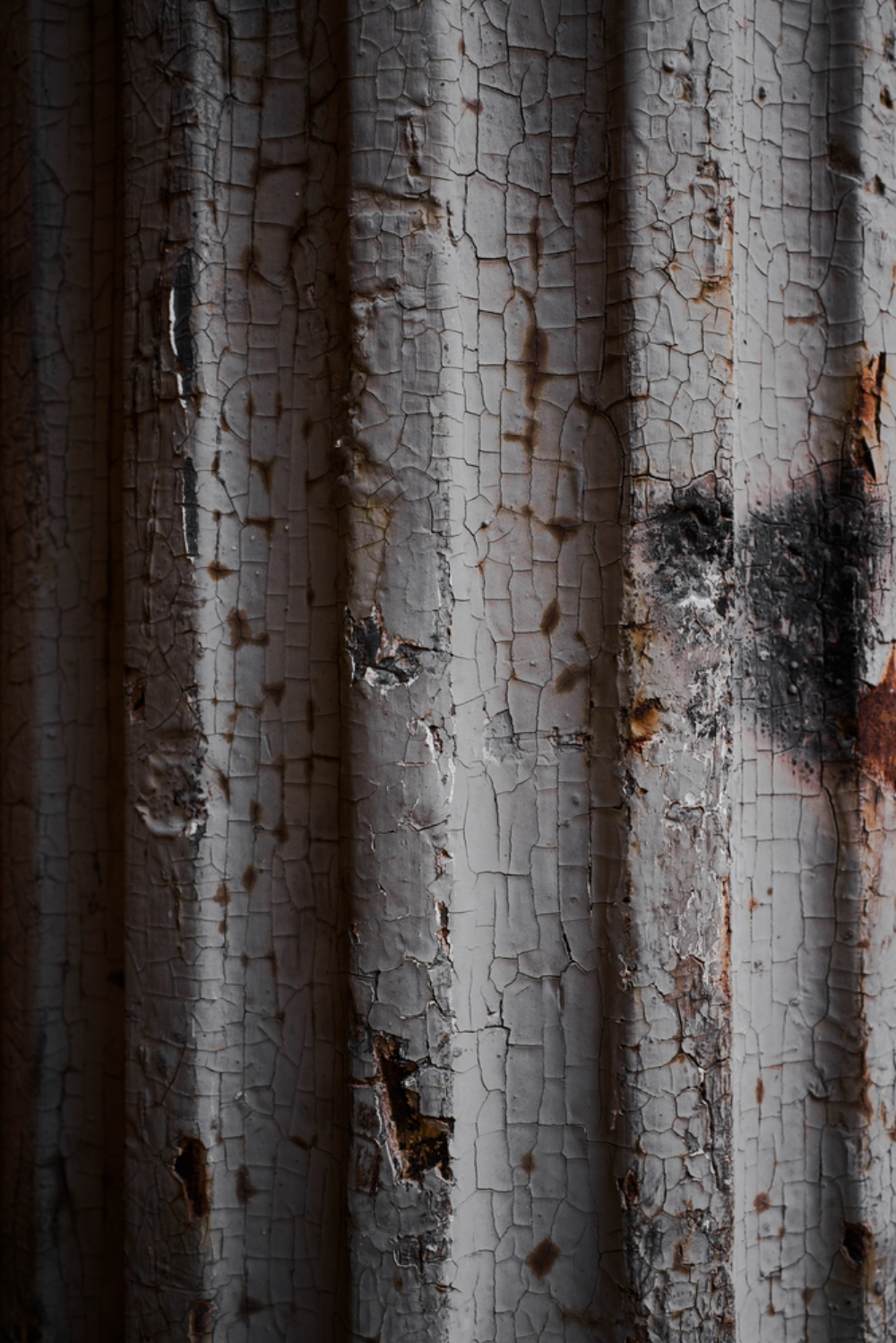
© Sergey Melnikov
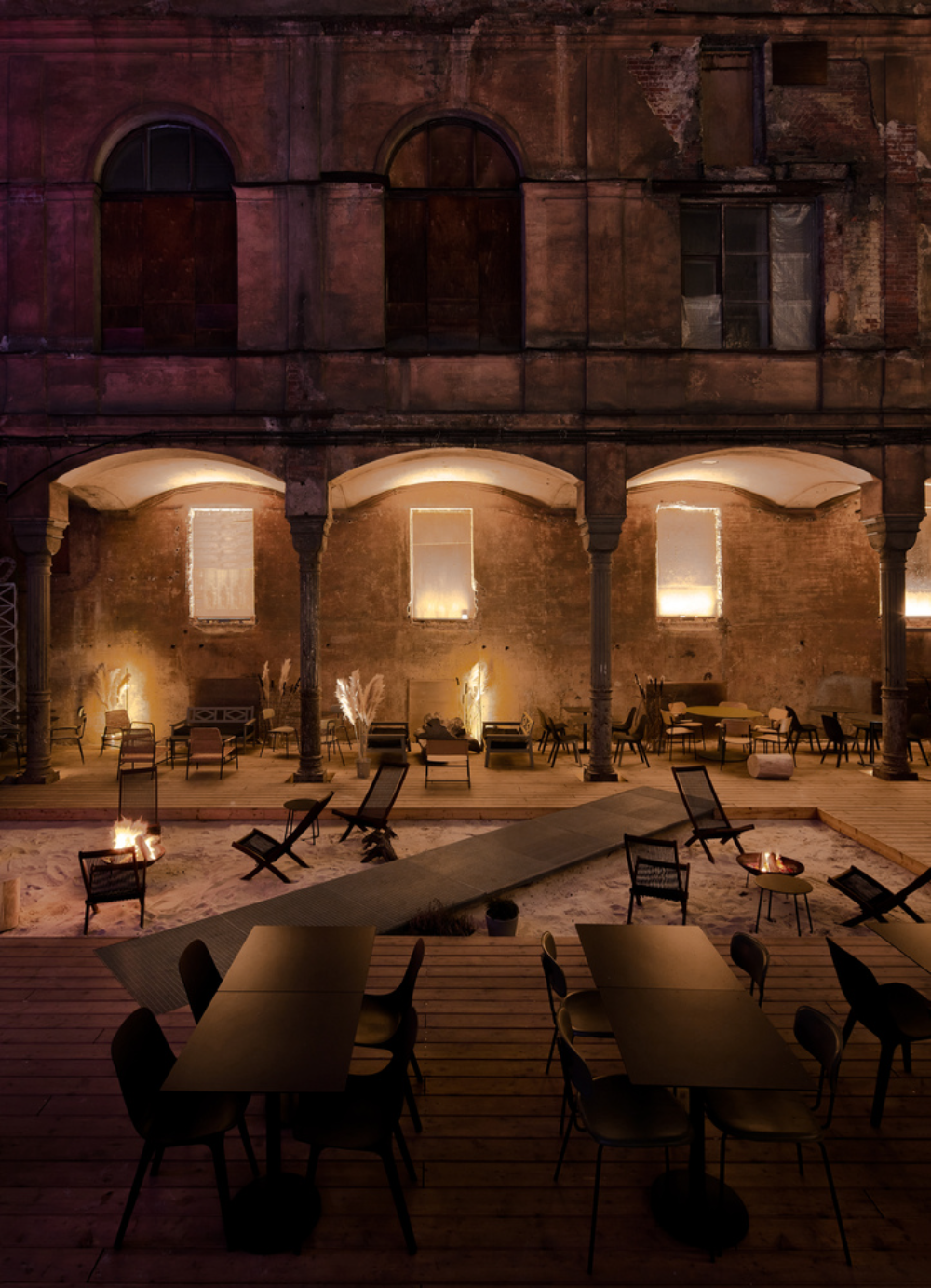
© Sergey Melnikov
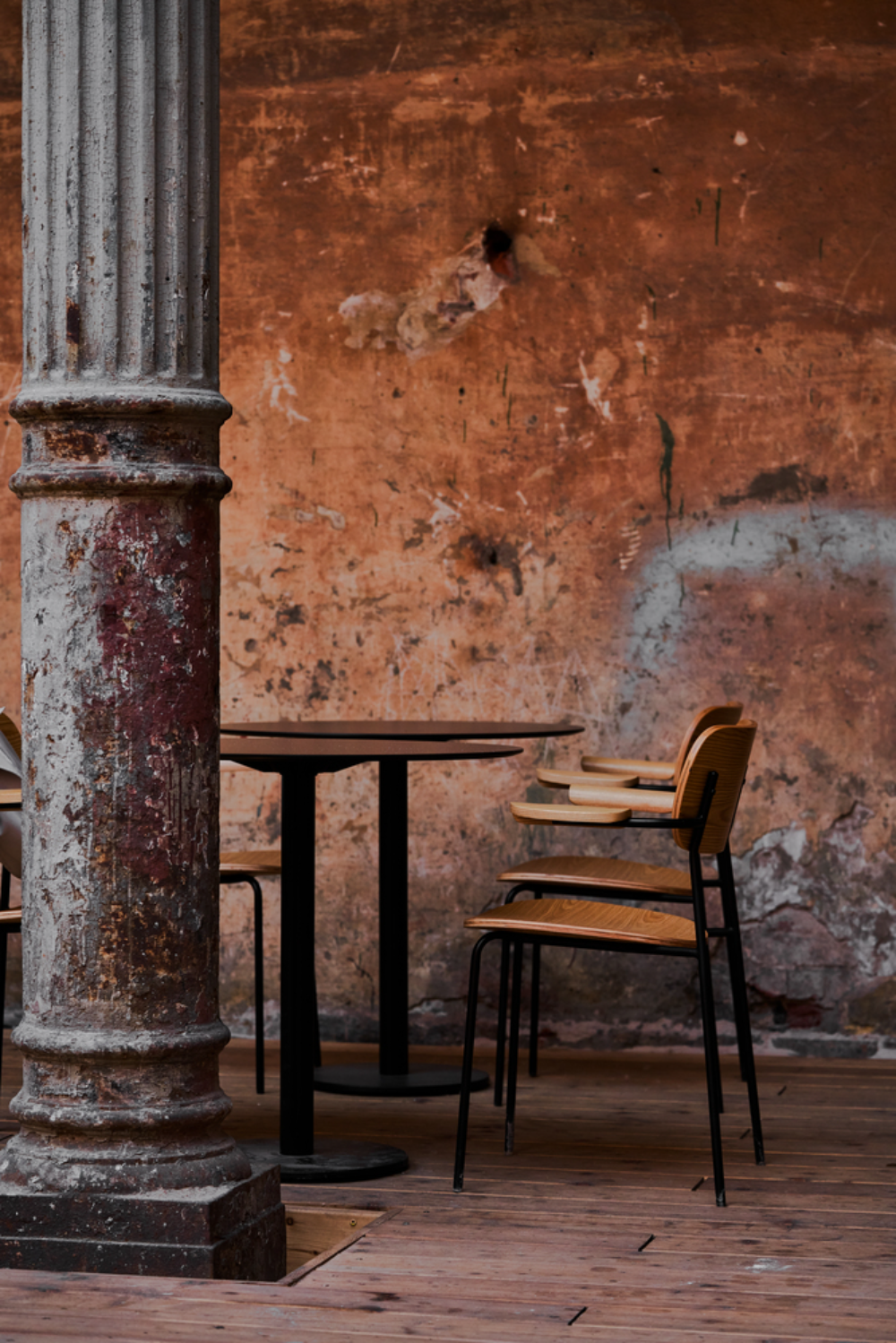
© Sergey Melnikov
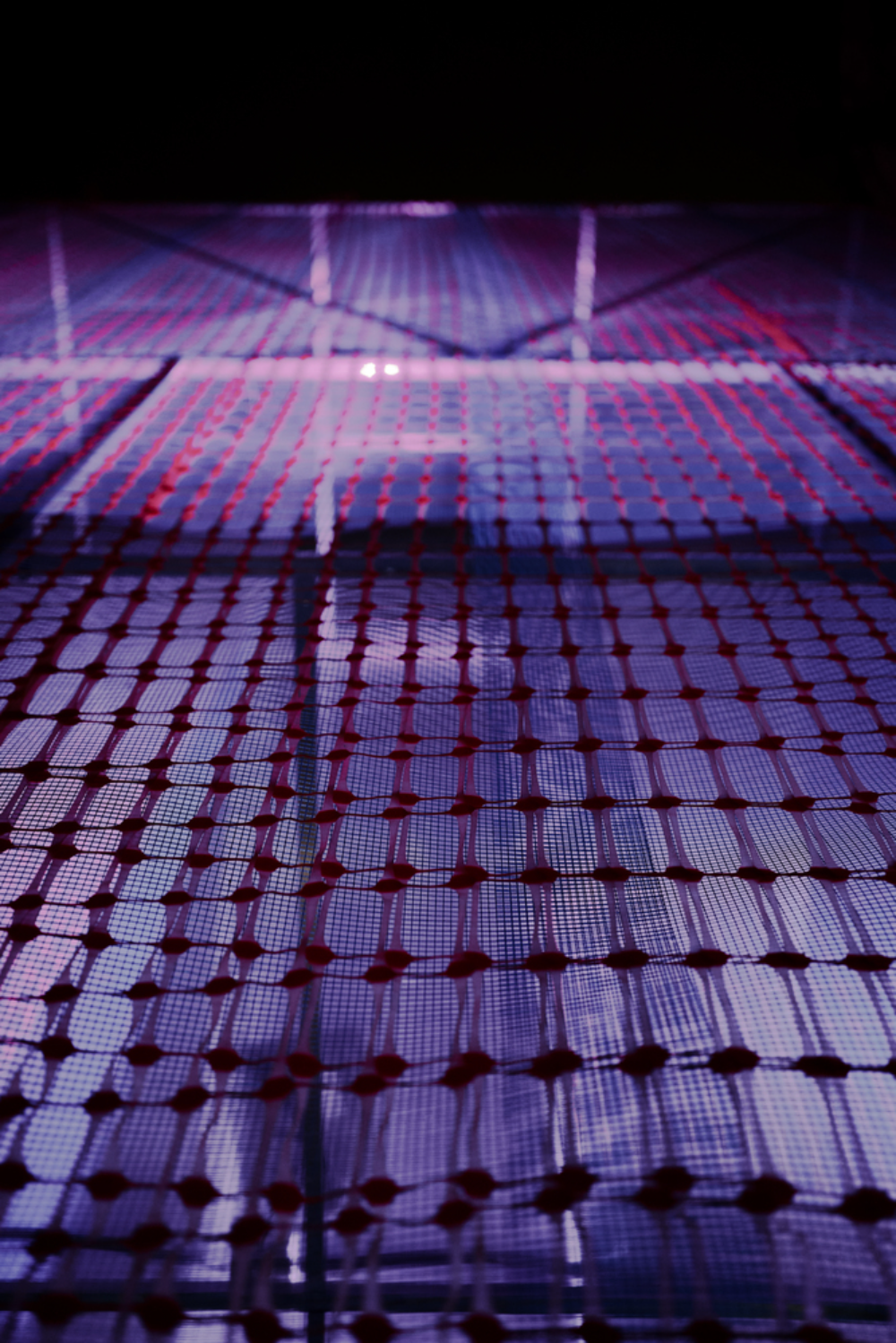
© Sergey Melnikov
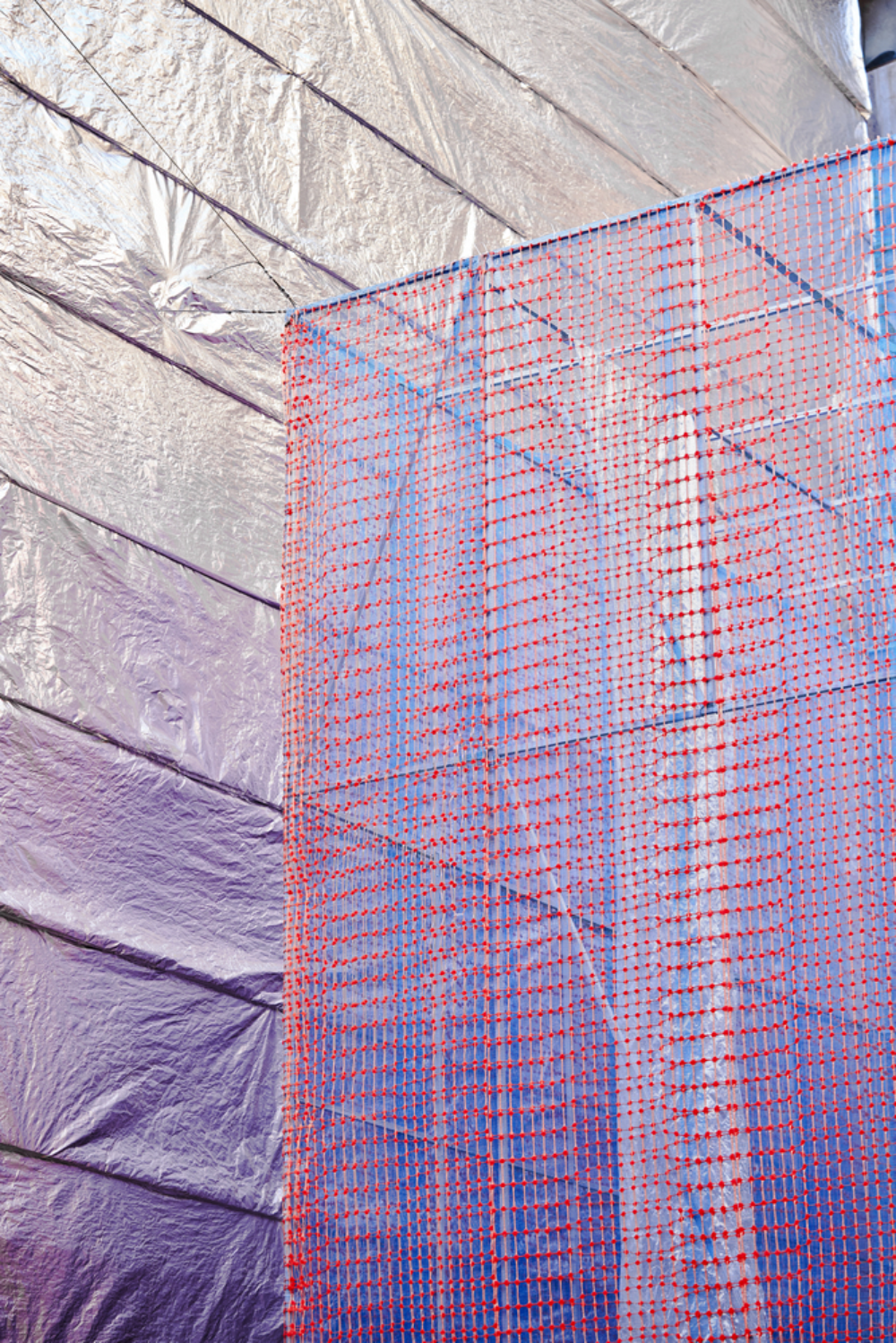
© Sergey Melnikov
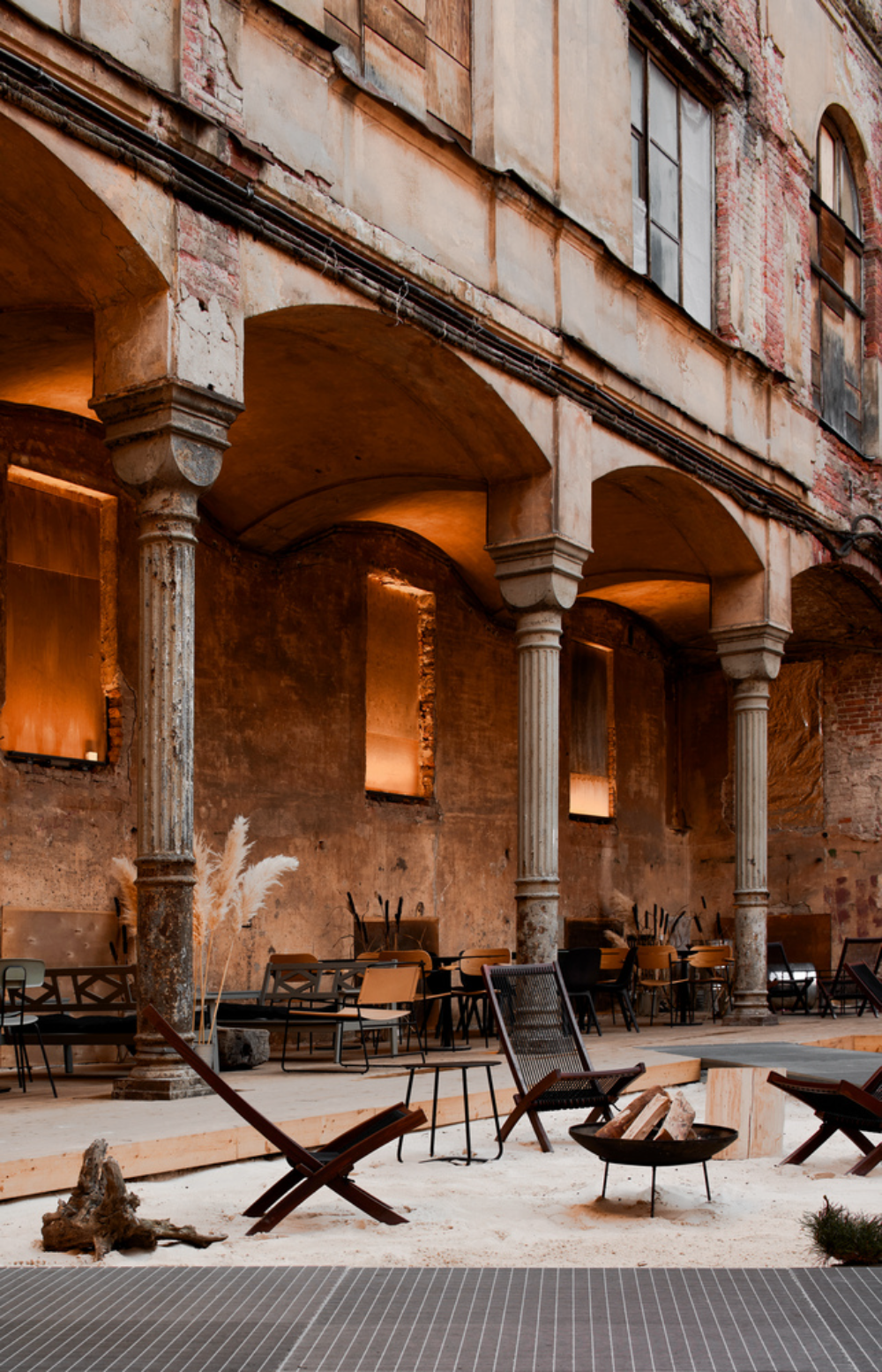
© Sergey Melnikov
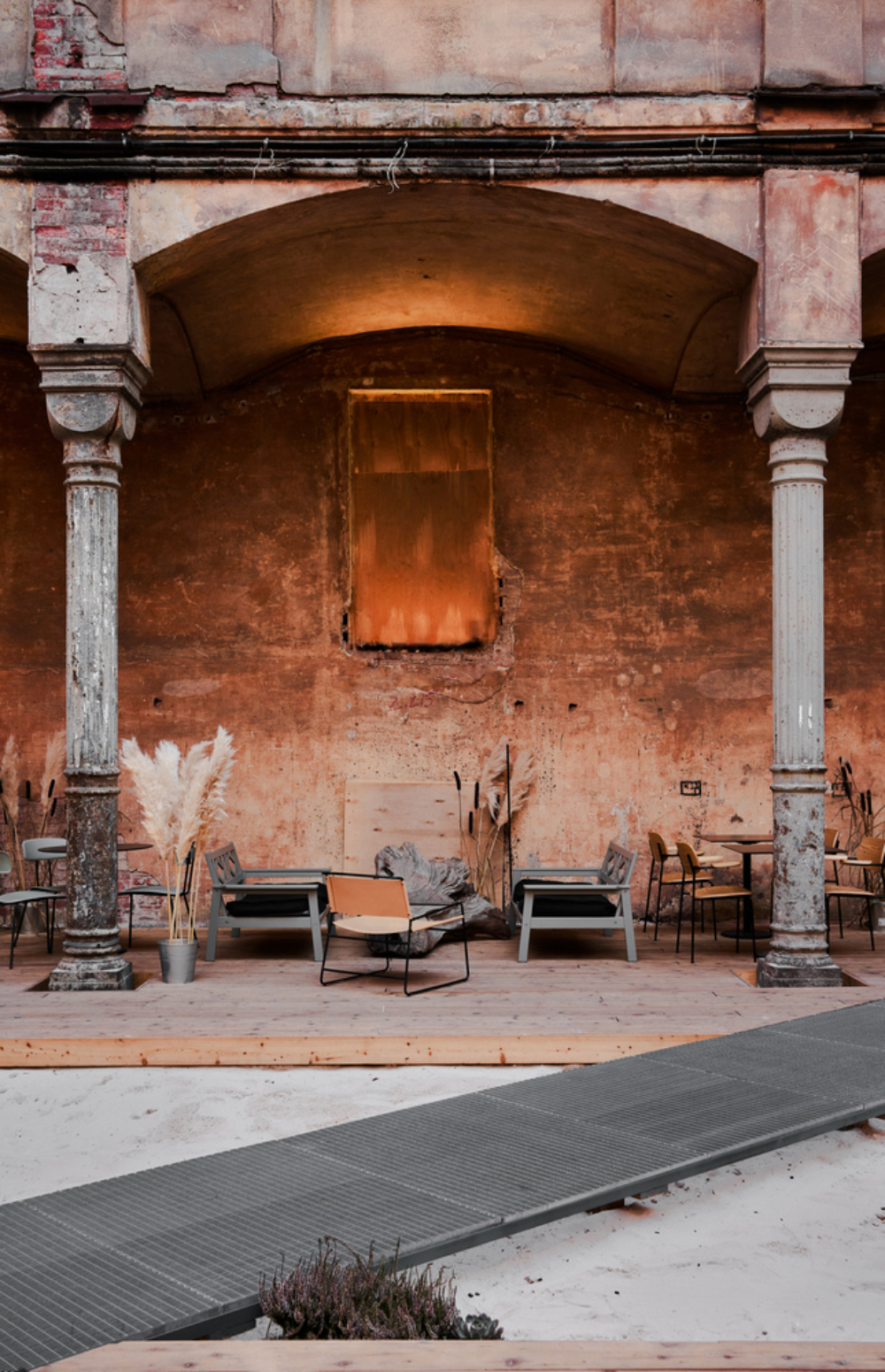
© Sergey Melnikov
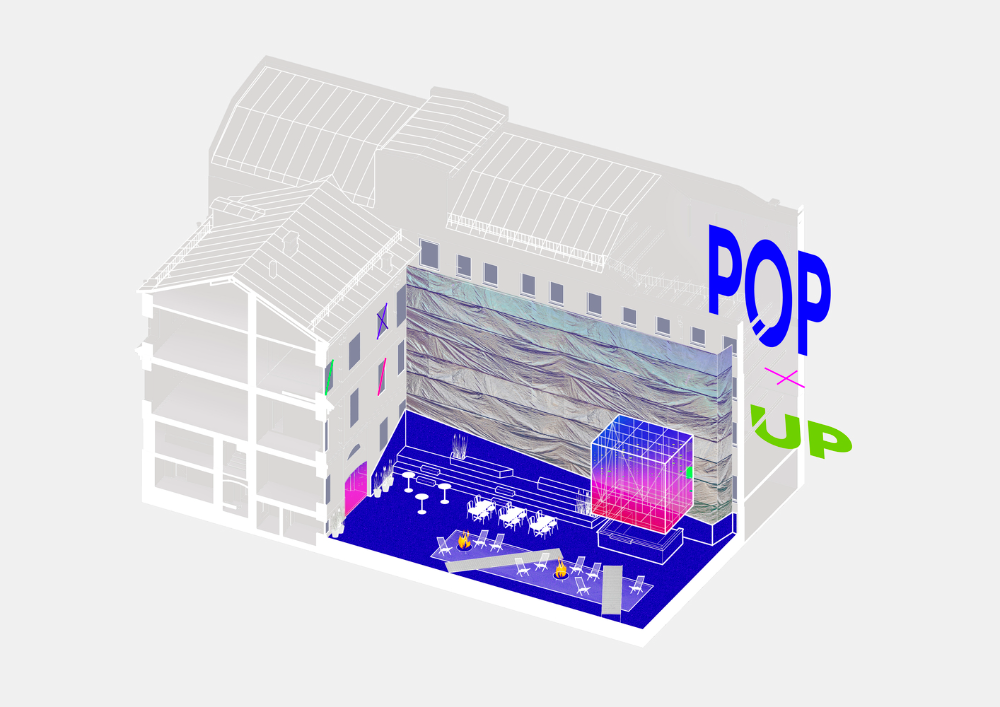
©DA Bureau
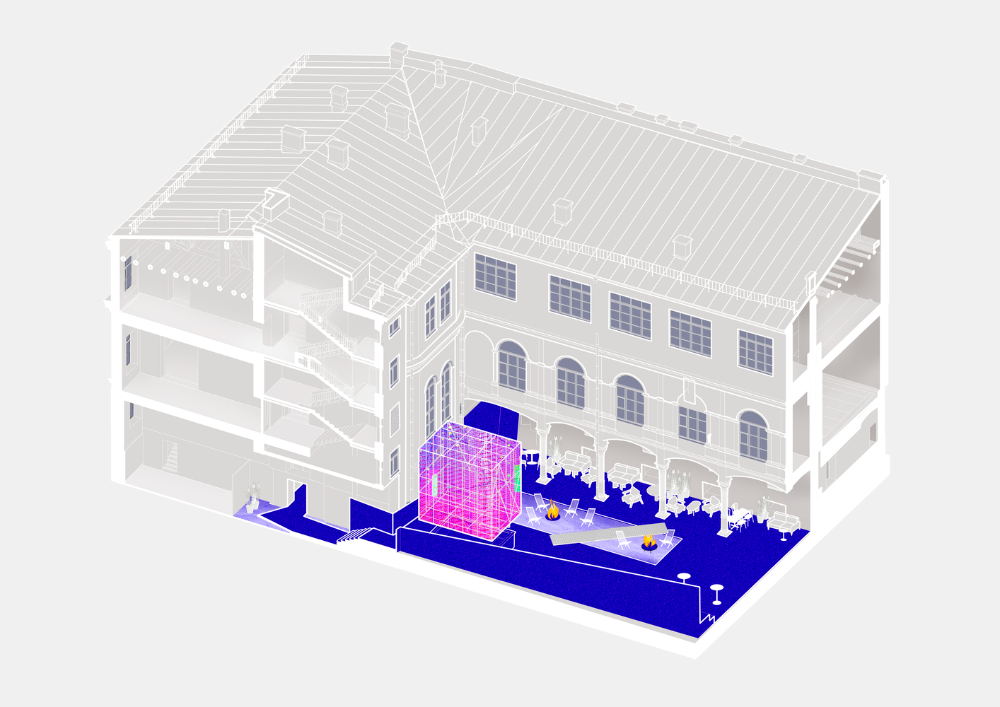
©DA Bureau
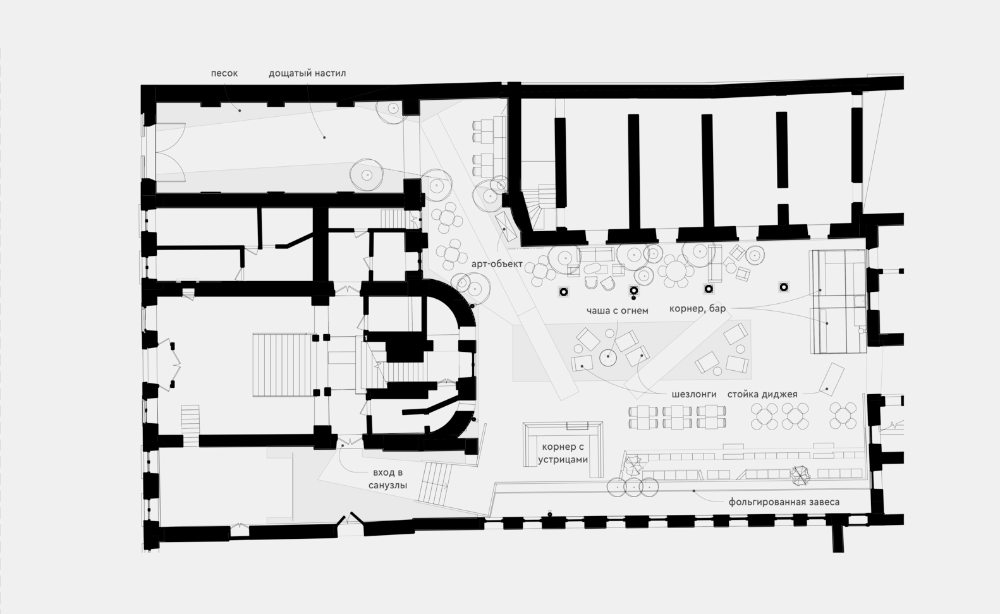
©DA Bureau
项目信息--
建筑设计:DA bureau
面积:360 m²
项目年份:2020
摄影师:Sergey Melnikov
厂家:AutoDesk、Ikea、RESTA LINE
设计团队:Anna Lvovskaia、Boris Lvovskiy、Fedor Goreglyad、Maria Romanova、Julia Gritsuk
文案:建筑师提供
翻译:江成洋
最近发布
-
2025-11-11
-
2025-11-11

